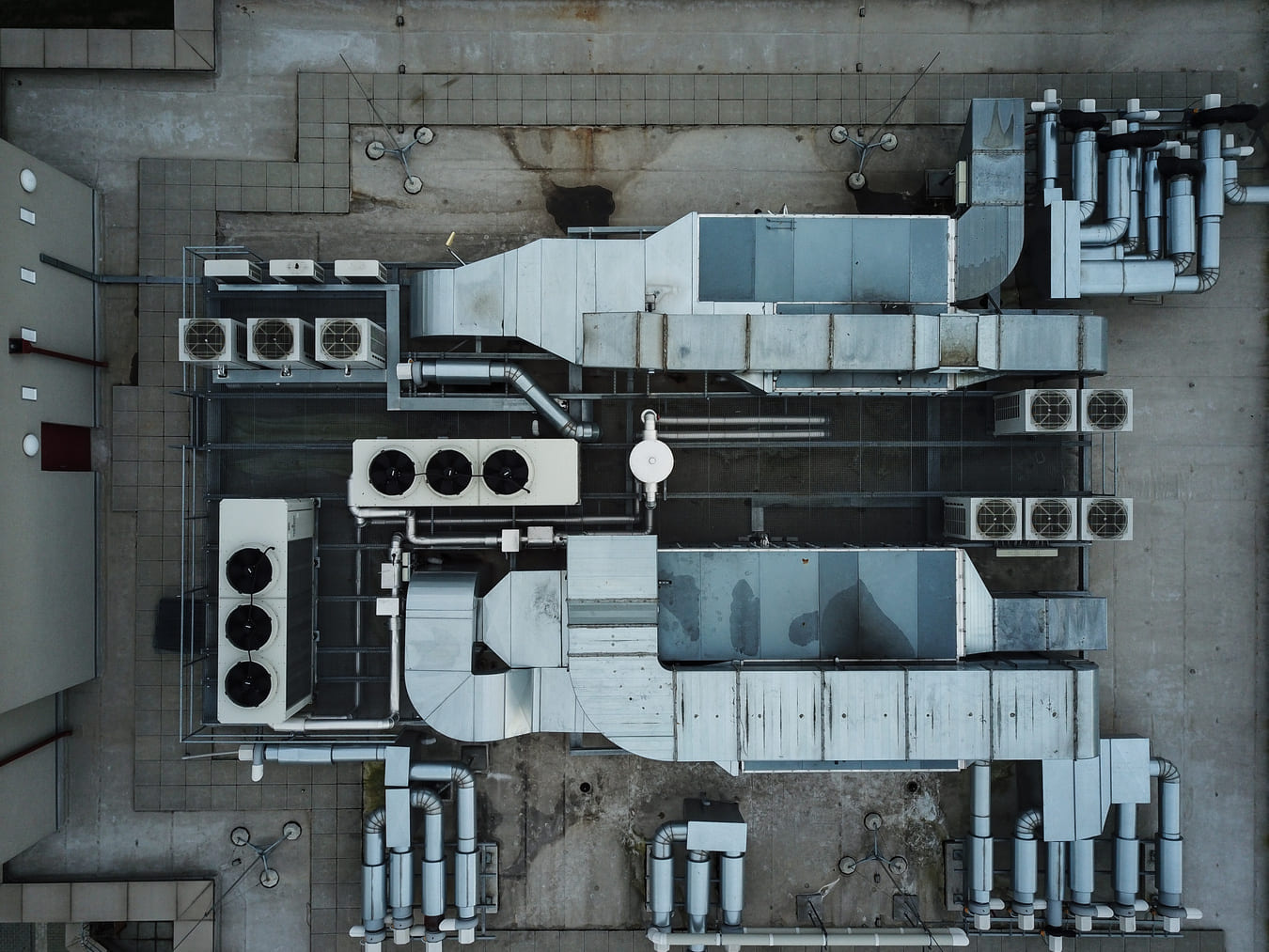

Articles
How To Design An HVAC System
Modified: January 8, 2024
Learn the step-by-step process of designing an efficient HVAC system with our informative articles. Gain insights on industry best practices and make your home comfortable with expert advice.
(Many of the links in this article redirect to a specific reviewed product. Your purchase of these products through affiliate links helps to generate commission for Storables.com, at no extra cost. Learn more)
Introduction
When it comes to creating a comfortable and efficient living or working space, a well-designed HVAC (Heating, Ventilation, and Air Conditioning) system plays a crucial role. HVAC systems are responsible for maintaining optimal temperature, humidity, and air quality in buildings, providing comfort and a healthy environment for occupants.
Designing an HVAC system requires careful consideration of various factors to ensure optimal performance and energy efficiency. From load calculation to equipment selection and air distribution design, each step in the process contributes to the overall effectiveness and reliability of the system.
In this article, we will explore the key factors to consider in HVAC system design. By understanding the fundamentals and following best practices, you can create a system that meets the specific needs of your space while keeping energy consumption in check.
Key Takeaways:
- Designing an HVAC system involves careful consideration of factors such as load calculation, system selection, and ventilation to ensure optimal comfort, energy efficiency, and indoor air quality. By following best practices and working with experienced professionals, building owners can create a system tailored to their specific needs.
- Energy efficiency is a crucial aspect of HVAC system design, impacting operating costs and environmental sustainability. Incorporating high-efficiency equipment, advanced controls, and proper insulation can lead to significant cost savings, improved occupant comfort, and reduced environmental impact.
Read more: How To Balance An HVAC System
Factors to Consider in HVAC System Design
Designing an HVAC system requires careful evaluation and consideration of various factors. These factors include:
- Building Size and Layout: The size and layout of the building have a significant impact on the HVAC system design. Large buildings require more powerful and robust systems, while the layout determines the distribution of air and the placement of ductwork.
- Climate and Location: Different climates have different heating and cooling demands. The local climate and geographic location of the building will influence the selection and sizing of HVAC equipment to ensure optimal performance and energy efficiency.
- Occupancy and Usage: The number of occupants and the purpose of the building also play a role in HVAC system design. Higher occupancy levels will require larger systems to maintain adequate airflow and comfort. Different types of buildings, such as residential, commercial, or industrial, have specific ventilation and air quality requirements.
- Insulation and Building Envelope: The insulation levels and the quality of the building envelope (walls, windows, and doors) impact the heating and cooling loads. Well-insulated buildings with tight envelopes require smaller HVAC systems and consume less energy.
- Energy Efficiency Goals: Energy efficiency is a critical consideration in HVAC system design. Using energy-efficient equipment, such as high-efficiency furnaces and air conditioners, can significantly reduce energy consumption and operating costs over the system’s lifespan.
- Budget and Cost: The available budget and cost constraints will influence the choices made during the HVAC system design process. Balancing cost-effectiveness, performance, and efficiency is essential to maximize the value obtained from the system.
By carefully considering these factors, HVAC designers can create a system that is tailored to the specific needs of the building, ensuring optimal comfort, energy efficiency, and indoor air quality.
Load Calculation
One of the crucial steps in HVAC system design is performing a load calculation. Load calculation helps determine the heating and cooling requirements of a building, ensuring that the HVAC system is appropriately sized.
Load calculation takes into account various factors, including:
- Climate: The local climate conditions, such as temperature ranges and humidity levels, affect the heating and cooling loads.
- Building Orientation and Envelope: The direction the building faces and the quality of its insulation and windows impact heat gain and loss.
- Occupancy: The number of occupants in the building affects the cooling load, as human bodies generate heat.
- Equipment and Lighting: Heat generated by appliances, lighting fixtures, and equipment need to be considered in load calculation.
- Ventilation: The amount of outdoor air needed for ventilation is determined based on standards and occupancy levels.
- Infiltration: The rate at which outside air enters the building due to cracks, gaps, and openings impacts the load calculation.
Using computer software and formulas, HVAC professionals can calculate the heating and cooling loads for each room or zone in the building. This information helps determine the appropriate capacity of HVAC equipment needed to maintain comfortable indoor conditions.
By accurately performing load calculations, designers can avoid oversizing or undersizing the HVAC system. Oversizing can lead to increased energy consumption, equipment wear, and discomfort, while undersizing can result in insufficient heating or cooling capacity.
It’s important to note that load calculations should be regularly reviewed and updated as changes occur in building occupancy, usage, or modifications to the building envelope. This ensures that the HVAC system continues to operate efficiently and effectively throughout the building’s lifespan.
System Selection
Once the load calculation is complete, the next step in HVAC system design is selecting the appropriate system type. There are several options to choose from, including:
- Central HVAC System: This is the most common type of system, consisting of a central unit that generates heated or cooled air, which is then distributed to different areas of the building through ductwork.
- Heat Pump System: Heat pumps use compression and expansion cycles to transfer heat between the indoors and outdoors. They can provide both heating and cooling, making them a versatile option.
- Ductless Mini-Split System: These systems consist of individual indoor units connected to an outdoor compressor. They offer flexibility in zoning and are suitable for spaces where installing ductwork is impractical.
- Radiant Heating and Cooling: This system uses pipes or panels embedded in the floor, walls, or ceiling to provide heating or cooling by circulating warm or cool water. It offers a comfortable and efficient solution.
- VRF (Variable Refrigerant Flow) System: VRF systems use a single outdoor unit to provide heating or cooling to multiple indoor units. They offer precise temperature control and are energy-efficient.
When selecting the system, factors such as building size, load requirements, available space, budget, and building usage should be considered. Additionally, energy efficiency ratings, maintenance requirements, and the availability of trained technicians to service the chosen system must be taken into account.
It’s important to consult with HVAC professionals or engineers who can analyze the specific needs of the building and recommend the most suitable system. They can consider factors such as energy efficiency, comfort requirements, and long-term costs to ensure the chosen system meets the building owner’s goals and expectations.
By carefully selecting the right HVAC system, occupants can enjoy optimal comfort, energy efficiency, and indoor air quality while minimizing operating costs and environmental impact.
Air Distribution Design
In HVAC system design, the air distribution design is a critical aspect that determines how the conditioned air is distributed throughout the building. Proper air distribution ensures that each space receives an adequate amount of conditioned air for optimal comfort.
Here are some key considerations for air distribution design:
- Ductwork Layout: The layout of the ductwork should be carefully planned to minimize pressure drops and maintain a balanced airflow. The size, length, and configuration of ducts should be selected based on the airflow requirements of each zone.
- Zoning: To provide different levels of heating or cooling in different areas of the building, zoning can be implemented. This allows for better control and energy efficiency by directing conditioned air only to the zones that require it.
- Air Outlets and Inlets: The placement and type of air outlets (such as registers, diffusers, and grilles) and inlets (such as return air vents) should be strategically positioned for even distribution of air and to prevent drafts or dead spots.
- Airflow Velocity: The velocity of the air moving through ducts should be carefully selected to avoid excessive noise and discomfort. It is important to balance the airflow velocity in the supply and return ducts for efficient operation.
- Air Balancing: After installation, air balancing should be performed to ensure that each room or zone receives the specified airflow. This involves measuring and adjusting the airflow rates at the air outlets to achieve the desired comfort levels.
Proper air distribution design not only enhances comfort but also helps maintain efficient operation of the HVAC system. It ensures that conditioned air reaches each occupied space while minimizing energy losses and pressure imbalances.
It is recommended to work with a qualified HVAC designer or engineer who can perform detailed calculations and simulations to optimize the air distribution design and provide the best possible indoor air quality and comfort.
Read more: How To Turn On HVAC System
Equipment Sizing
Proper equipment sizing is crucial for the effective and efficient operation of an HVAC system. Undersized equipment will struggle to meet the heating or cooling demand, leading to discomfort, increased energy consumption, and premature wear and tear. On the other hand, oversized equipment can cycle on and off too frequently, resulting in poor humidity control, inefficient operation, and higher operating costs.
Here are the key steps involved in equipment sizing:
- Refer to Load Calculation: The load calculation, as discussed earlier, provides valuable information on the heating and cooling requirements of the building. It helps determine the necessary capacity of the HVAC equipment.
- Consider Factors: Equipment sizing is not solely based on the load calculation. Other factors such as climate, insulation, building orientation, and usage patterns should also be accounted for. This ensures that the equipment is appropriately sized to handle the specific conditions of the building.
- Consult Manufacturer Guidelines: HVAC equipment manufacturers provide guidelines and specifications that outline the recommended capacity of their systems for different building sizes and climates. These guidelines can serve as a valuable reference when selecting and sizing the equipment.
- Account for Diversity and Redundancy: In some cases, it may be necessary to incorporate diversity factors to consider variations in indoor temperatures based on usage patterns or the inclusion of backup equipment for redundancy. These factors ensure the equipment is sized to handle peak load conditions.
- Consider Real-World Efficiency: It is important to balance equipment sizing with real-world efficiency. Oversized equipment may have lower efficiency when running at part load conditions, while properly sized equipment can operate more efficiently by matching the actual load requirements.
By following these steps and considering all relevant factors, HVAC designers can select equipment with the appropriate capacity to meet the heating and cooling loads of the building accurately.
It is crucial to work closely with HVAC professionals or engineers who have experience in equipment sizing to ensure the system operates at its optimal conditions, providing comfort, efficiency, and longevity.
When designing a HVAC system, consider the size and layout of the space, the climate of the region, and the energy efficiency of the system. Proper sizing and insulation are key for optimal performance.
Ductwork Design
In HVAC system design, the ductwork plays a crucial role in delivering conditioned air from the central unit to various spaces within a building. A well-designed ductwork system ensures efficient airflow, minimizes pressure drops, and optimizes the overall performance of the HVAC system.
Consider the following factors when designing the ductwork:
- Duct Material: There are various types of duct materials available, including sheet metal, flexible ducts, and fiberglass duct board. The choice of material should take into account factors such as the budget, space limitations, noise considerations, and insulation requirements.
- Duct Size and Layout: Proper sizing and layout of the ductwork are essential for efficient airflow and even distribution of conditioned air. The size of the ducts should be based on the airflow requirements determined during the load calculation phase. The layout should be designed to minimize bends, twists, and long duct runs, as these can cause pressure drops and reduce airflow.
- Airflow Velocity: The velocity of the air moving through the ducts should be within a recommended range to minimize noise, pressure losses, and energy consumption. Higher velocities are generally used for supply ducts, while lower velocities are suitable for return ducts.
- Zone Control and Balancing: If zoning is implemented in the HVAC system, dampers can be installed in the ductwork to control and balance the airflow to different zones or rooms. This ensures that each area receives the desired amount of conditioned air, optimizing comfort and energy efficiency.
- Duct Insulation: Proper insulation of the ductwork is crucial to prevent heat gains or losses and maintain the temperature of the conditioned air. Insulation also helps reduce condensation and control noise transmission.
- Air Leakage: Air leakage from the ductwork can significantly reduce the efficiency of the HVAC system. Proper sealing of the joints and connections is essential to minimize air leakage and maintain the desired airflow in the ducts.
It is important to adhere to industry standards and guidelines when designing the ductwork system. Working with an experienced HVAC designer or engineer can ensure that the ducts are properly sized, laid out, and installed, resulting in an efficient and effective HVAC system.
Regular inspection and maintenance of the ductwork are also important to prevent blockages, airflow restrictions, and potential air quality issues. Keep in mind that modifications or additions to the building may require adjustments or expansions to the ductwork system to ensure proper airflow to new areas.
Ventilation and Air Quality
Ventilation and air quality are vital considerations in HVAC system design, as they play a significant role in maintaining a healthy and comfortable indoor environment. Proper ventilation ensures a constant supply of fresh air while removing pollutants and excess moisture from the building.
Here are key factors to consider in ventilation and air quality:
- Outdoor Air Intake: Sufficient outdoor air intake is essential to dilute indoor pollutants and maintain proper oxygen levels. The amount of outdoor air required should comply with local building codes and standards.
- Air Filtration: Efficient air filtration is necessary to remove particulate matter, allergens, dust, and other pollutants from the air. High-quality filters should be selected based on the specific air quality requirements of the building.
- Humidity Control: Maintaining proper humidity levels in the indoor environment is crucial for occupant comfort and indoor air quality. This can be achieved through the integration of humidifiers and dehumidifiers within the HVAC system.
- Exhaust Systems: Exhaust systems are essential in removing pollutants, odors, and excess moisture from spaces such as kitchens, bathrooms, and laundry areas. Proper ventilation hood design and sizing should be considered to effectively capture and exhaust pollutants.
- Indoor Air Quality Sensors: Installing indoor air quality sensors can help monitor air quality parameters such as CO2 levels, volatile organic compounds (VOCs), and humidity. These sensors can trigger the ventilation system to adjust airflow rates accordingly, ensuring optimal air quality.
- Controlled Ventilation: Implementing an automated ventilation control system that adjusts ventilation rates based on occupancy and outdoor conditions can optimize energy efficiency while maintaining appropriate air quality levels.
Proper ventilation and air quality design should incorporate a combination of supply air, exhaust air, and air recirculation to effectively remove contaminants and maintain a comfortable indoor environment.
Regular inspections, maintenance, and cleaning of ventilation components, such as filters and ductwork, are crucial to ensure optimal air quality and prevent the buildup of pollutants or allergens. Additionally, it is important to educate occupants about best practices for maintaining good indoor air quality, such as proper use and maintenance of HVAC systems and avoiding activities that generate pollutants.
By prioritizing ventilation and air quality in HVAC system design, occupants can benefit from improved health, comfort, and productivity, while minimizing the risk of indoor air pollution-related issues.
Controls and Automation
Controls and automation play a vital role in HVAC system design, allowing for precise control, energy efficiency, and enhanced comfort. These systems enable efficient operation and management of the HVAC equipment based on specific requirements and varying conditions.
Here are the key aspects of controls and automation in HVAC system design:
- Thermostats and Sensors: Thermostats serve as the primary interface for controlling the temperature settings. Advanced thermostats can incorporate programmable features, occupancy sensors, and learning algorithms to optimize comfort and energy savings.
- Zoning Controls: Zoning controls divide the building into different zones, each with its own temperature control. By independently controlling each zone, energy consumption can be reduced by heating or cooling only the occupied areas.
- Building Management Systems (BMS): BMS provide centralized control and monitoring of the entire HVAC system, including equipment, sensors, and alarms. BMS can optimize energy usage, schedule maintenance, and detect malfunctions.
- Automated Ventilation and Airflow Control: By integrating sensors and air quality monitors, automated ventilation systems can adjust airflow rates depending on occupancy, outdoor conditions, and air quality factors. This ensures efficient ventilation and improved indoor air quality.
- Variable Speed Drives (VSDs): VSDs enable the control of motor speeds in HVAC equipment such as fans and pumps. By adjusting the motor speed based on load requirements, energy consumption can be significantly reduced.
- Occupancy and Daylight Sensors: Occupancy sensors detect occupancy in spaces and can trigger HVAC systems to adjust temperature and airflow accordingly. Daylight sensors adjust lighting and shading systems to optimize natural lighting and reduce energy consumption.
- Data Analytics and Fault Detection: Advanced control systems can use data analytics algorithms to analyze performance data, identify inefficiencies, and detect faults or issues in the HVAC system. This allows for proactive maintenance and optimization of system performance.
Implementing controls and automation in HVAC system design offers numerous benefits, including energy savings, improved comfort, reduced maintenance cost, and enhanced system performance. It is essential to work with experienced HVAC professionals or engineers knowledgeable in controls and automation to design and implement a system that meets the specific needs and goals of the building.
Regular monitoring, maintenance, and updates of control systems are also crucial to ensure continued efficiency and performance as technologies advance and building requirements evolve.
Read more: How To Add A Humidifier To HVAC
Energy Efficiency Considerations
Energy efficiency is a key consideration in HVAC system design, as it directly impacts operating costs, environmental sustainability, and occupant comfort. By incorporating energy-efficient practices and technologies, building owners can significantly reduce their energy consumption and carbon footprint. Here are some important considerations for enhancing energy efficiency in HVAC system design:
- High-Efficiency Equipment: Selecting energy-efficient HVAC equipment, such as high-efficiency furnaces, boilers, air conditioners, and heat pumps, is critical. These systems are designed to deliver optimal performance while minimizing energy consumption.
- Proper Sizing: As discussed earlier, properly sizing HVAC equipment is essential to avoid oversizing or undersizing. Right-sizing the equipment ensures efficient operation by providing the necessary capacity to meet the heating and cooling demands of the building without excessive energy use.
- Advanced Controls: Incorporating advanced controls and automation systems can optimize HVAC operation, ensuring that heating, cooling, and ventilation systems are operating only when needed. Programmable thermostats, occupancy sensors, and zoning controls help regulate temperature and airflow based on occupancy patterns and usage, leading to energy savings.
- Careful Ductwork Design: Well-designed ductwork minimizes air leaks, pressure drops, and energy loss. Proper insulation of ducts and sealing of joints and connections minimize airflow resistance, ensuring that conditioned air reaches its intended destinations efficiently.
- Energy Recovery Systems: Incorporating energy recovery systems, such as heat recovery ventilators (HRVs) or energy recovery ventilators (ERVs), allows for the transfer of heat or coolness between the incoming fresh air and the exhausted air. This reduces the load on HVAC equipment and provides energy savings.
- Regular Maintenance: Routine maintenance of HVAC equipment is crucial to ensure optimal performance. Regular inspection, cleaning, and calibration of equipment, as well as filter replacements, can improve energy efficiency by ensuring that the systems are operating at their peak efficiency levels.
- Building Envelope Improvements: Improving insulation, sealing air leaks, and upgrading windows or doors can enhance the energy efficiency of the building, reducing the heating and cooling loads on the HVAC system.
Implementing these energy efficiency considerations can result in significant cost savings, improved occupant comfort, and reduced environmental impact. Working with energy consultants and HVAC professionals who specialize in energy-efficient design can provide valuable insights and recommendations to optimize the system’s efficiency.
It’s important to note that energy efficiency should be an ongoing consideration. Regular monitoring, performance assessments, and periodic system updates are necessary to ensure that the HVAC system continues to operate at its highest level of efficiency throughout its lifespan.
Conclusion
Designing an HVAC system involves a multifaceted approach that takes into account various factors, from load calculation and system selection to ductwork design and energy efficiency considerations. By carefully considering these factors and following best practices, a well-designed HVAC system can provide optimal comfort, energy efficiency, and indoor air quality.
Load calculation serves as the foundation of HVAC system design, determining the heating and cooling requirements of the building. Accurate load calculations prevent undersizing or oversizing of equipment, ensuring efficient operation and avoiding discomfort or wasteful energy consumption.
System selection is a critical step that involves choosing the most suitable HVAC system type for the building’s needs. This decision considers factors such as building size, climate, budget, and energy efficiency goals. Proper system selection results in a well-matched and efficient HVAC system that meets the specific requirements of the building.
Air distribution design ensures that conditioned air is evenly distributed throughout the building. Considerations for ductwork layout, zoning, and airflow velocity all contribute to an effective and efficient distribution of conditioned air to each space within the building.
Equipment sizing ensures that HVAC equipment is appropriately sized to meet the heating and cooling loads of the building. Undersized or oversized equipment can lead to inefficiencies, increased energy consumption, and discomfort. Proper equipment sizing improves performance and reduces operating costs.
Ventilation and air quality considerations are important to maintain a healthy indoor environment. Sufficient outdoor air intake, proper filtration, and effective exhaust systems help remove pollutants and maintain optimal indoor air quality. Additionally, advanced controls and automation systems can optimize ventilation rates and improve energy efficiency.
Energy efficiency considerations are paramount in HVAC system design, as they contribute to cost savings, environmental sustainability, and occupant comfort. Selecting high-efficiency equipment, implementing advanced controls, and improving building envelope insulation all enhance energy efficiency and reduce energy consumption.
In conclusion, a well-designed HVAC system takes into account load calculation, system selection, air distribution design, equipment sizing, ventilation and air quality, controls and automation, and energy efficiency considerations. By carefully considering these factors and working with experienced HVAC professionals, building owners can create a system that provides optimal comfort, improves energy efficiency, and contributes to a healthier and more sustainable indoor environment.
Frequently Asked Questions about How To Design An HVAC System
Was this page helpful?
At Storables.com, we guarantee accurate and reliable information. Our content, validated by Expert Board Contributors, is crafted following stringent Editorial Policies. We're committed to providing you with well-researched, expert-backed insights for all your informational needs.
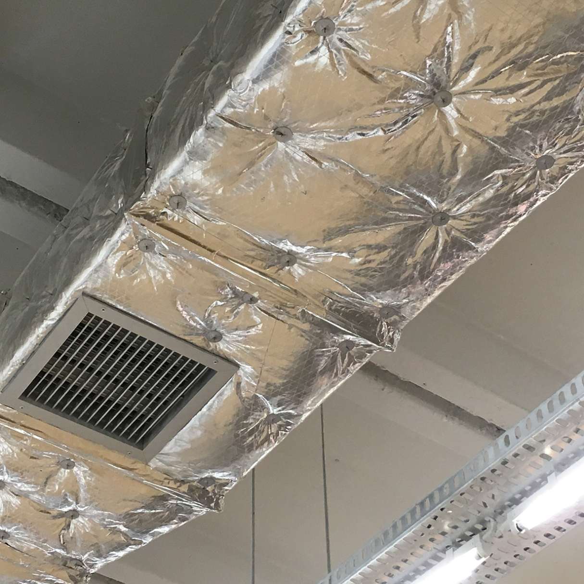
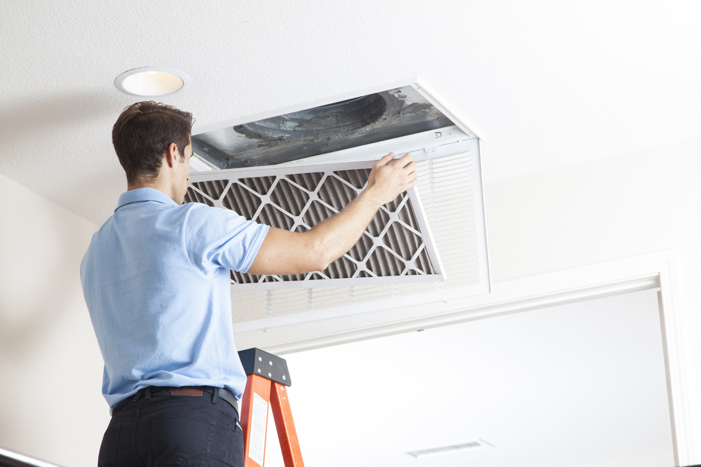
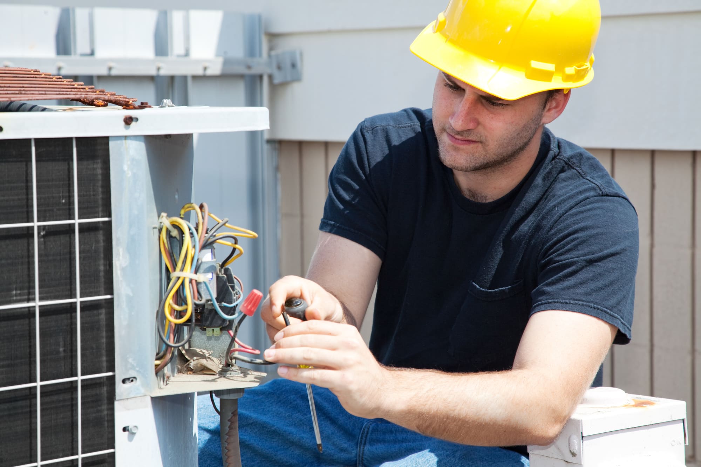

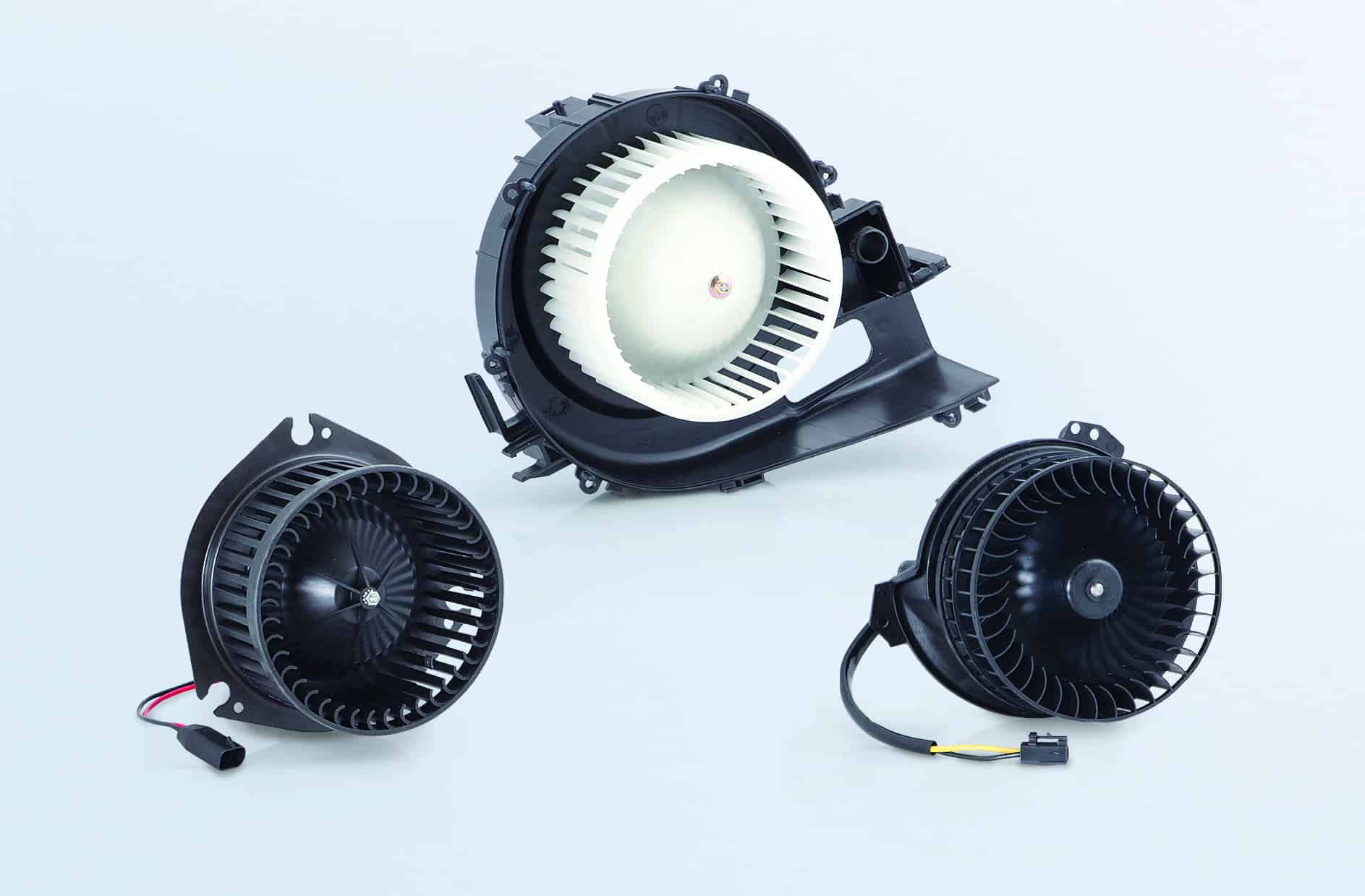
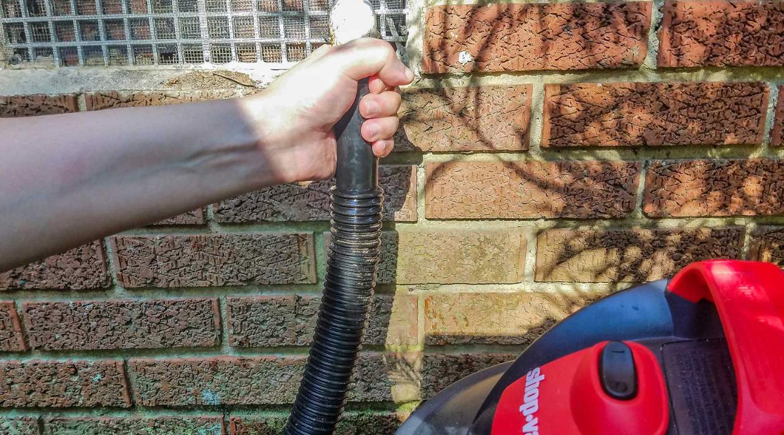
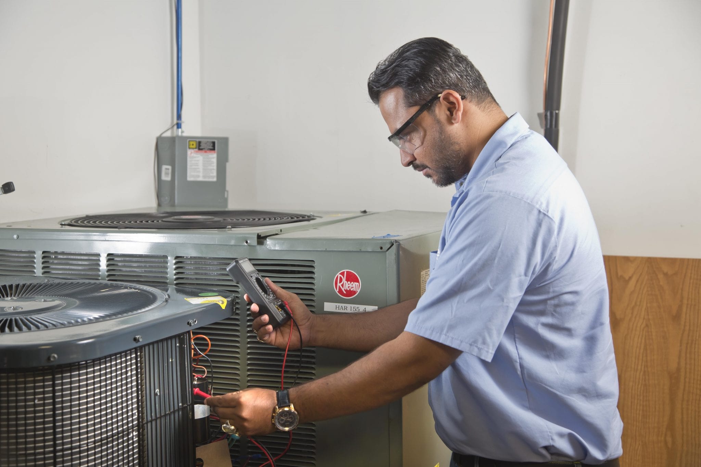
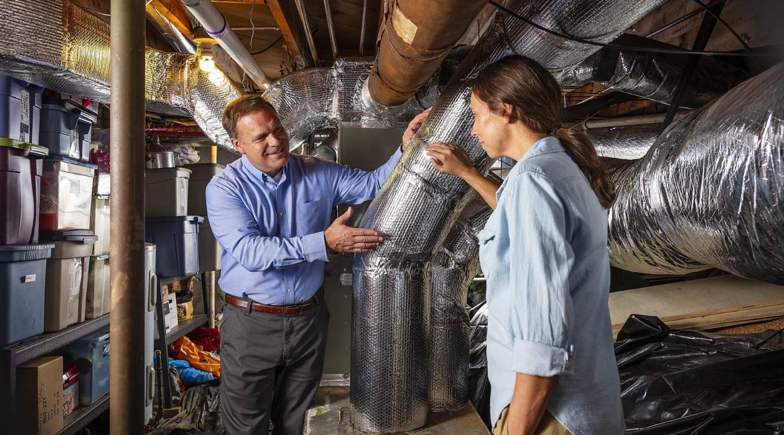
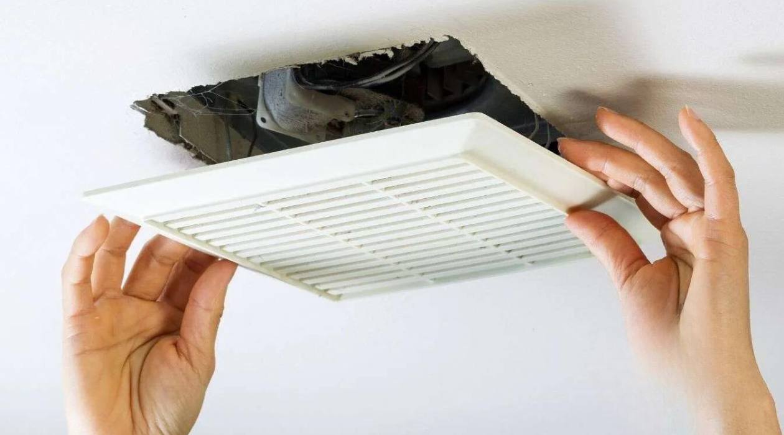
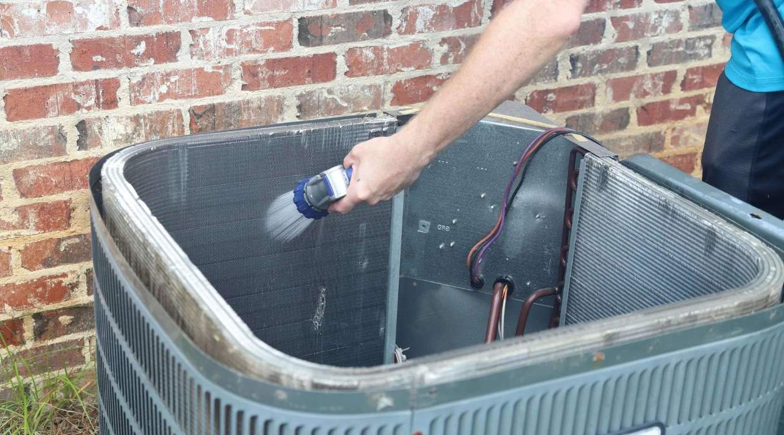
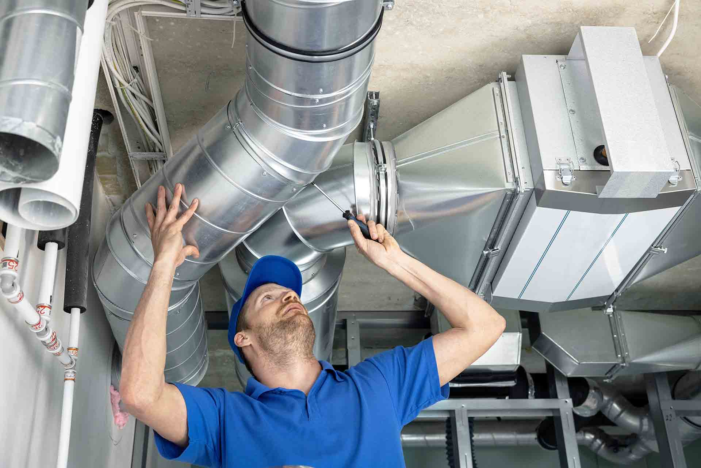
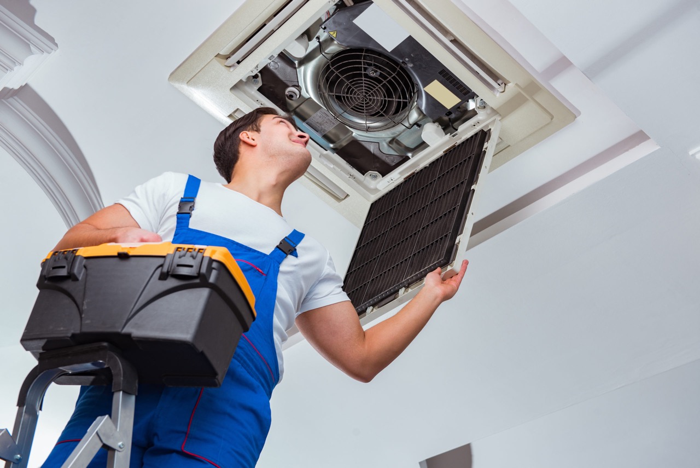
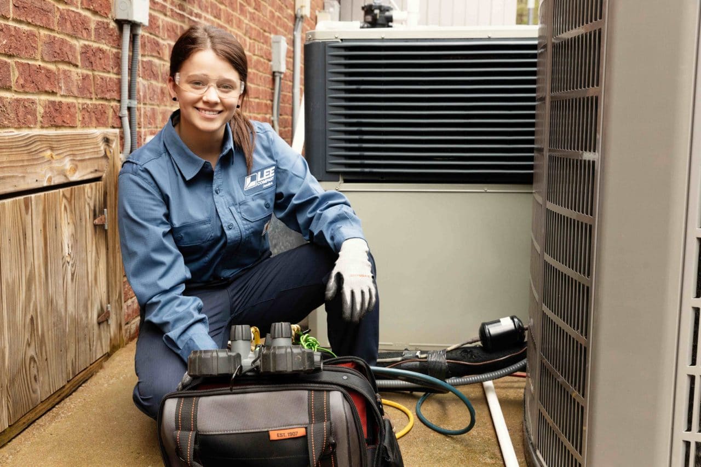

0 thoughts on “How To Design An HVAC System”