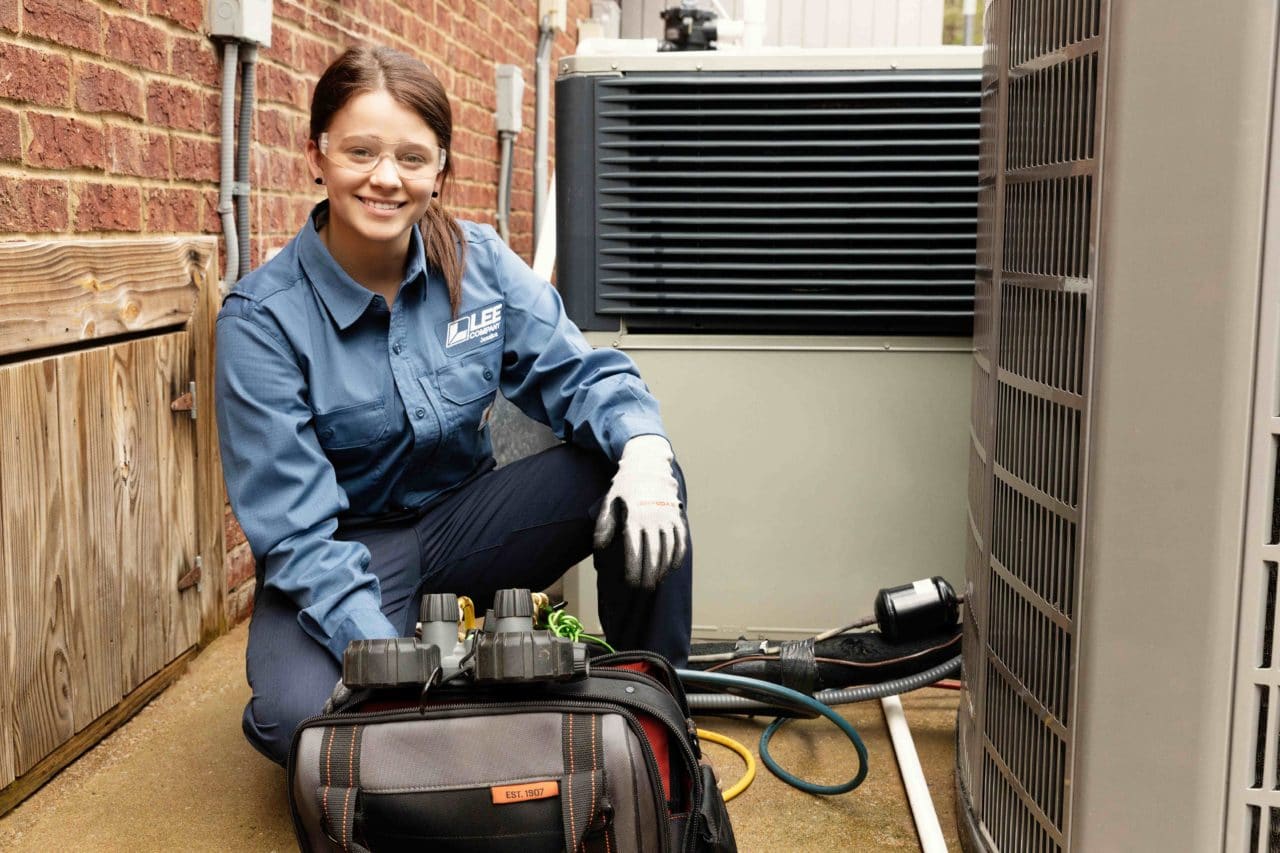

Articles
How To Accurately Size Your HVAC system
Modified: February 16, 2024
Find out the ideal HVAC size for your space with our informative articles. Get expert advice and make the right choice for your heating and cooling needs.
(Many of the links in this article redirect to a specific reviewed product. Your purchase of these products through affiliate links helps to generate commission for Storables.com, at no extra cost. Learn more)
Introduction
When it comes to keeping your home comfortable, one of the most important factors to consider is the size of your HVAC system. A properly sized HVAC system ensures efficient and effective heating and cooling, helping to maintain a pleasant indoor environment while also optimizing energy usage.
However, determining the right size for your HVAC system can be a complex process. It involves considering several factors, including the square footage of your home, the insulation and energy efficiency of your building, the climate and weather conditions in your area, and the occupancy and usage patterns of your space. By taking all of these factors into account, you can ensure that your HVAC system is accurately sized to meet your specific needs.
In this article, we will explore the various factors that you need to consider when determining the size of your HVAC system. We will also discuss the different types of HVAC systems available and provide some general guidelines for sizing. Finally, we will delve into the importance of hiring a professional to help you with the sizing process.
So, if you have ever wondered, “How big HVAC do I need?”, read on to get a better understanding of how to determine the right size for your HVAC system. By the end, you will have the knowledge and confidence to make informed decisions and ensure a comfortable living environment in your home.
Key Takeaways:
- Properly sizing your HVAC system is crucial for maintaining comfort and energy efficiency. Factors such as square footage, insulation, climate, and occupancy play a key role in determining the right size for your home.
- Consulting with a professional HVAC technician is highly recommended to accurately assess your home’s heating and cooling needs. Avoid common pitfalls like oversizing or undersizing your system by seeking expert guidance.
Factors to Consider
When determining the size of your HVAC system, there are several key factors that you need to take into consideration. By evaluating these factors, you can make an accurate assessment and choose the right size for your specific needs. Let’s explore these factors in detail:
- Square Footage: The size of your home is one of the primary factors to consider when determining the size of your HVAC system. The square footage of your space gives you a starting point for estimating the heating and cooling capacity required.
- Insulation and Energy Efficiency: The insulation level and energy efficiency of your home play a crucial role in the sizing of your HVAC system. Proper insulation helps to maintain consistent indoor temperatures and reduce energy loss, resulting in optimal heating and cooling performance.
- Climate and Weather Conditions: The climate and weather conditions in your area also impact the sizing of your HVAC system. If you live in a region with extreme temperatures, high humidity, or frequent temperature fluctuations, you may need a larger capacity HVAC system to effectively regulate the indoor climate.
- Occupancy and Usage: The number of occupants in your home and how you use the space can influence the size of your HVAC system. A larger household or areas with high occupancy, such as living rooms or kitchens, may require a larger system to handle the increased heating and cooling demands.
- Types of HVAC Systems: Different types of HVAC systems have varying cooling and heating capacities. Understanding the capabilities and limitations of each system type is crucial in determining the appropriate size for your HVAC system. Common types include central air conditioners, heat pumps, and ductless mini-split systems.
By considering these factors, you can make a more informed decision when it comes to sizing your HVAC system. However, it’s essential to remember that this is not an exhaustive list, and there may be other specific factors unique to your situation that you should also take into account.
Square Footage Calculation
Calculating the square footage of your home is an essential step in determining the size of your HVAC system. It provides a baseline measurement that helps estimate the heating and cooling capacity needed to maintain a comfortable indoor environment. Here’s how you can calculate the square footage:
- Measure Each Room: Start by measuring the length and width of each room in your house. Use a tape measure to get accurate measurements.
- Calculate Area: Multiply the length of each room by its width to determine the area of each room. For example, if a room is 10 feet long and 12 feet wide, the area of the room would be 120 square feet (10 ft x 12 ft = 120 sq ft).
- Add Up the Areas: Once you have calculated the square footage of each room, add up all the room areas to get the total square footage of your home.
- Including Non-Living Spaces: Remember to include non-living spaces such as hallways, closets, and storage areas in your calculations. These spaces contribute to the overall square footage of your home.
- Multiple Floors: If you have multiple floors, calculate the square footage for each floor separately, and then add them together to get the total square footage of your home.
Once you have determined the total square footage of your home, you can use this information as a starting point to gauge the sizing of your HVAC system. However, it’s essential to consider other factors, such as insulation, climate conditions, and occupancy, to refine the HVAC system size that best suits your needs.
Keep in mind that this calculation method provides a rough estimate and should be used as a guide. For a more accurate evaluation of your HVAC sizing, it’s recommended to consult with a professional HVAC technician who will take into account all the relevant factors specific to your home.
Insulation and Energy Efficiency
When determining the size of your HVAC system, it’s crucial to consider the insulation and energy efficiency of your home. Adequate insulation and energy-efficient features help to retain desired indoor temperatures while minimizing energy loss. Here’s why insulation and energy efficiency matter:
Insulation: Insulation acts as a barrier, preventing heat transfer between the interior and exterior of your home. By properly insulating your walls, floors, and attic, you create an environment that is easier to heat in the winter and cool in the summer. Good insulation reduces the load on your HVAC system, allowing it to operate more efficiently.
Energy Efficiency: Energy-efficient features, such as double-paned windows, proper sealing of air leaks, and high-efficiency insulation materials, can significantly impact the performance of your HVAC system. These features help to minimize energy consumption, lower utility bills, and reduce your carbon footprint.
When evaluating the energy efficiency of your home, consider the following factors:
- Windows and Doors: Check for air leaks around windows and doors. Seal any gaps or cracks to prevent air infiltration and escape, ensuring that your HVAC system isn’t overworking to compensate for the loss.
- Insulated Walls and Attic: Properly insulated walls and attic space help to maintain consistent temperatures inside your home. Insulation materials like fiberglass or spray foam insulation can significantly improve your home’s energy efficiency.
- Sealed Ductwork: Leaky or poorly insulated ductwork can lead to energy wastage. Inspect your ductwork for any leaks and ensure it is properly sealed and insulated to minimize heat loss or gain.
- Energy-Efficient Appliances: Using energy-efficient appliances, such as ENERGY STAR certified HVAC equipment, can contribute to lower energy consumption and reduced strain on your HVAC system.
- Smart Thermostats: Installing a programmable or smart thermostat allows you to set temperature schedules and adjust settings based on occupancy, helping to optimize energy usage and improve overall efficiency.
Enhancing your home’s insulation and energy efficiency not only improves comfort but also has a direct impact on the size of your HVAC system. A well-insulated and energy-efficient home may require a smaller capacity HVAC system compared to a poorly-insulated or energy-inefficient home.
Consider consulting with an HVAC professional who can assess the insulation and energy efficiency of your home and provide recommendations for the appropriate size of your HVAC system. They can help determine if additional insulation or energy-efficient upgrades are needed to maximize the efficiency of your heating and cooling system.
Climate and Weather Conditions
When determining the size of your HVAC system, it’s important to consider the climate and weather conditions in your area. The climate plays a significant role in determining the heating and cooling needs of your home. Here’s why climate and weather conditions matter:
Temperature Extremes: If you live in a region with extreme temperature variations, such as hot summers and cold winters, your HVAC system will need to work harder to maintain comfortable indoor temperatures. In such areas, a larger HVAC system with higher heating and cooling capacities may be required to handle the extreme temperature ranges effectively.
Humidity Levels: Humidity can also impact the performance of your HVAC system. High humidity levels can make your home feel hotter and more uncomfortable. In humid climates, your HVAC system may need to work harder to remove excess moisture from the air. A properly sized HVAC system with effective dehumidification capabilities is essential for maintaining optimal indoor comfort.
Temperature Fluctuations: Some regions experience significant temperature fluctuations throughout the day or throughout the year. These fluctuations can affect the size of your HVAC system. A system that is too small may struggle to keep up with rapid temperature changes, leading to discomfort, while a system that is too large may cycle on and off frequently, wasting energy and potentially causing wear and tear on the equipment.
Elevation: The elevation of the area where you live can also affect the sizing of your HVAC system. Higher elevations typically have lower air density, which can impact the cooling and heating capacity of your HVAC system. If you live at a higher elevation, consult with an HVAC professional who can take this factor into account when determining the appropriate HVAC system size for your home.
When considering the climate and weather conditions in your area, it’s also important to factor in any unique weather patterns or environmental factors that may affect your home, such as strong winds, frequent dust storms, or proximity to bodies of water. These factors can impact the efficiency and performance of your HVAC system and necessitate adjustments in sizing.
Consulting with a local HVAC professional who is familiar with the specific climate conditions in your area is recommended. They will have the expertise and knowledge to properly assess the impact of the climate and weather on your HVAC system sizing and help you choose the appropriate size and capacity to meet your needs.
When determining the size of HVAC you need, consider factors such as the square footage of the space, the climate in your area, and the number of windows and doors. It’s best to consult with a professional to ensure you get the right size for your specific needs.
Read more: How To Calculate Duct Size For HVAC
Occupancy and Usage
Considering the occupancy and usage patterns of your home is crucial when determining the size of your HVAC system. The number of occupants in your home and how you utilize each space can significantly impact heating and cooling requirements. Here are some factors to consider:
Number of Occupants: The more people residing in your home, the higher the demand for heating and cooling. Each individual contributes to the heat and moisture levels in your space. Larger households may require a larger capacity HVAC system to adequately maintain comfortable indoor temperatures.
Living Areas: Spaces where occupants spend a significant amount of time, such as living rooms or family rooms, typically require greater heating and cooling capacities. These areas are often more frequently used and may have more occupants, so they need to be adequately serviced by your HVAC system.
Kitchens: The kitchen is another area that typically generates a considerable amount of heat. Cooking appliances and the activities carried out in the kitchen can contribute to increased heat, requiring specific considerations in terms of HVAC system sizing.
Bedrooms: Bedrooms are usually used for rest and relaxation, and the heating and cooling requirements may differ from other areas. It’s important to ensure that individual bedrooms are adequately addressed when sizing your HVAC system to maintain optimal comfort for sleeping.
Usage Patterns: Consider how different rooms or zones in your home are used. High-occupancy areas, such as home offices or game rooms, may require additional cooling or heating capacity. Additionally, if you have rooms that are rarely used, you may want to explore zoning options that allow for customized temperature control in specific areas of your home.
By understanding the occupancy and usage patterns of your home, you can make better decisions when determining the size of your HVAC system. A properly sized system will be able to meet the heating and cooling demands of each space while ensuring overall comfort and energy efficiency.
Working with an HVAC professional can help you assess the specific occupancy and usage requirements of your home. They will help you determine the appropriate HVAC system size and design a solution that caters to your specific needs and usage patterns.
Types of HVAC Systems
When it comes to HVAC systems, there are several different types available, each with its own set of advantages and considerations. Understanding the different options can help you determine the right system size for your needs. Here are some common types of HVAC systems:
1. Central Air Conditioning: This type of system uses ductwork to distribute cool air throughout your home. It includes an outdoor unit that contains a compressor and condenser, as well as an indoor unit that circulates the conditioned air. A central air conditioning system is often integrated with a forced air heating system for year-round comfort.
2. Heat Pump: A heat pump can both heat and cool your home by extracting heat from the outdoor air and transferring it indoors. It operates on the principle of moving heat rather than generating it, making it an energy-efficient option. Heat pumps are particularly effective in moderate climates and can help reduce energy costs.
3. Ductless Mini-Split Systems: These systems consist of an outdoor unit connected to one or more indoor units, eliminating the need for ductwork. Each indoor unit can be controlled independently, allowing for customized temperature control in different areas or zones of your home. Ductless systems are a good option for homes without existing ductwork or for supplemental heating and cooling in specific areas.
4. Geothermal Heat Pumps: Geothermal heat pumps utilize the stable temperature of the ground to heat and cool your home. They extract heat from the ground during the winter and transfer heat into the ground during the summer. While geothermal systems can be more expensive to install initially, they offer long-term energy savings and environmental benefits.
5. Window Units: Window units are self-contained air conditioning units that are installed in a window or through a wall. They are typically used to cool individual rooms or small spaces and are a cost-effective solution for cooling specific areas on a temporary or seasonal basis.
Each type of HVAC system has its own capacity and size requirements based on factors such as the square footage of your home, insulation levels, and climate conditions. Consider the pros and cons of each system type and consult with an HVAC professional to determine which option is best suited for your specific needs and space.
Remember, choosing the right type of HVAC system is just as important as determining the correct size to ensure optimal comfort, energy efficiency, and long-term performance in your home.
Sizing Guidelines
Properly sizing your HVAC system is crucial for optimal performance, comfort, and energy efficiency. While there are several factors that come into play, here are some general guidelines to help you determine the right size for your HVAC system:
- Manual J Calculation: A Manual J calculation is a recognized industry standard method for calculating HVAC system size. It takes into account factors such as square footage, insulation, climate conditions, occupancy, and more. It provides a more accurate assessment compared to simply estimating based on square footage alone. An HVAC professional can perform this calculation for you.
- Avoid Oversizing: It’s important to avoid oversizing your HVAC system. A system that is too large will cycle on and off frequently, leading to energy waste, discomfort, and potential wear and tear on the equipment. Oversizing can also result in poorer humidity control and reduced system lifespan.
- Avoid Undersizing: On the other hand, undersizing your HVAC system means it won’t be able to adequately heat or cool your home. It will continuously run, struggling to meet the demand, resulting in higher energy bills and compromised comfort.
- Consider Load Calculations: Load calculations take into account the cooling and heating loads in different areas of your home. By considering factors such as solar gain, window placement, occupancy, and insulation levels, load calculations provide more precise information for sizing your HVAC system.
- Zoning Options: If your home has different areas or zones with varying heating and cooling needs, consider using zoning options. Zoning allows for customized temperature control in different areas, optimizing comfort and energy efficiency. It may require a larger HVAC system, depending on the zones and their individual requirements.
- Consult with an HVAC Professional: For the most accurate and informed decision on HVAC system sizing, it’s recommended to consult with an HVAC professional. They have the expertise and experience to evaluate your specific needs, assess your home’s unique characteristics, and determine the appropriate size and capacity for your HVAC system.
By following these sizing guidelines and seeking professional guidance, you can ensure that your HVAC system is properly sized to meet the specific heating and cooling requirements of your home. This will result in optimal performance, energy efficiency, and long-term comfort.
Hiring a Professional
When it comes to determining the size of your HVAC system, hiring a professional HVAC technician is highly recommended. An HVAC professional has the knowledge, expertise, and experience to accurately assess your home’s heating and cooling needs. Here are some reasons why you should consider hiring a professional:
Accurate Assessment: HVAC professionals are trained to perform load calculations and Manual J calculations to accurately determine the proper size of your HVAC system. They will take into account various factors such as square footage, insulation, climate conditions, occupancy, and more. Their expertise ensures a precise assessment and avoids the common pitfalls of oversizing or undersizing your system.
Compliance with Codes and Regulations: HVAC installations must comply with building codes, regulations, and industry standards. A professional HVAC technician is well-versed in these requirements and will ensure that your HVAC system installation meets all necessary guidelines. This helps to ensure safety, efficiency, and compliance with local regulations.
Access to the Right Tools and Equipment: HVAC professionals have access to specialized tools and equipment that are necessary for accurate measurements and calculations. These tools enable them to perform load calculations, assess airflow, and optimize system performance. Their expertise, combined with the right tools, helps them make informed decisions about HVAC system sizing.
Knowledge of Latest Technologies and Energy Efficiency: HVAC technology is constantly evolving, with new systems and energy-efficient options entering the market. HVAC professionals stay up to date with the latest technologies and advancements. They can guide you on energy-efficient choices, such as high-efficiency equipment, smart thermostats, and other energy-saving features that can maximize comfort while minimizing utility costs.
Long-Term Savings: Investing in a properly sized HVAC system through a professional ensures long-term savings. A system that is accurately sized and properly installed operates more efficiently, leading to energy savings and reduced utility bills. Additionally, a well-maintained HVAC system has a longer lifespan, reducing the need for frequent repairs or premature replacement.
When hiring an HVAC professional, look for licensed and certified technicians who have a good reputation in the industry. Ask for references and check customer reviews to ensure you are selecting a reliable and trustworthy professional.
By working with an experienced HVAC professional, you can have peace of mind knowing that the size of your HVAC system is determined by a qualified expert who will ensure optimal performance, energy efficiency, and comfort in your home.
Read more: How To Make Your HVAC Smell Good
Conclusion
Choosing the right size for your HVAC system is essential for maintaining a comfortable and energy-efficient home. By considering factors such as square footage, insulation, climate conditions, occupancy, and usage patterns, you can make an informed decision about the size and capacity of your HVAC system.
Avoid the common pitfalls of oversizing or undersizing your system by consulting with a professional HVAC technician. They have the knowledge and expertise to accurately assess your home’s needs, perform load calculations, and determine the appropriate size for your HVAC system.
Remember, accurate sizing leads to optimal performance. An HVAC system that is correctly sized will provide efficient heating and cooling, effectively maintaining indoor comfort while minimizing energy waste. It will also have a longer lifespan, reducing the need for costly repairs or premature replacement.
Additionally, factors such as insulation, energy efficiency, and climate conditions play crucial roles in determining the size of your HVAC system. Proper insulation and energy-efficient features help retain desired indoor temperatures and reduce energy loss. Climate conditions, including temperature extremes and humidity levels, influence the heating and cooling demands of your home.
Ultimately, hiring a professional HVAC technician is highly recommended. They have the expertise, access to specialized tools, and knowledge of the latest technologies and energy-efficient options. Working with a professional ensures compliance with regulations, accurate sizing, and long-term savings.
So, if you’ve ever wondered, “How big HVAC do I need?”, consult with an HVAC professional to assess your specific requirements and make informed decisions. By taking the time to properly size your HVAC system, you can enjoy a comfortable living space and maximize energy efficiency in your home.
Frequently Asked Questions about How To Accurately Size Your HVAC System
Was this page helpful?
At Storables.com, we guarantee accurate and reliable information. Our content, validated by Expert Board Contributors, is crafted following stringent Editorial Policies. We're committed to providing you with well-researched, expert-backed insights for all your informational needs.
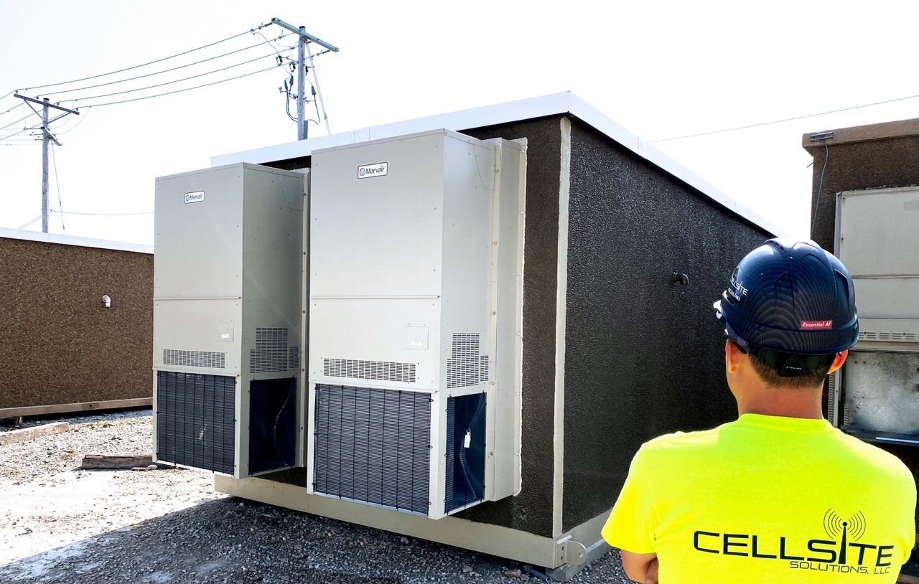

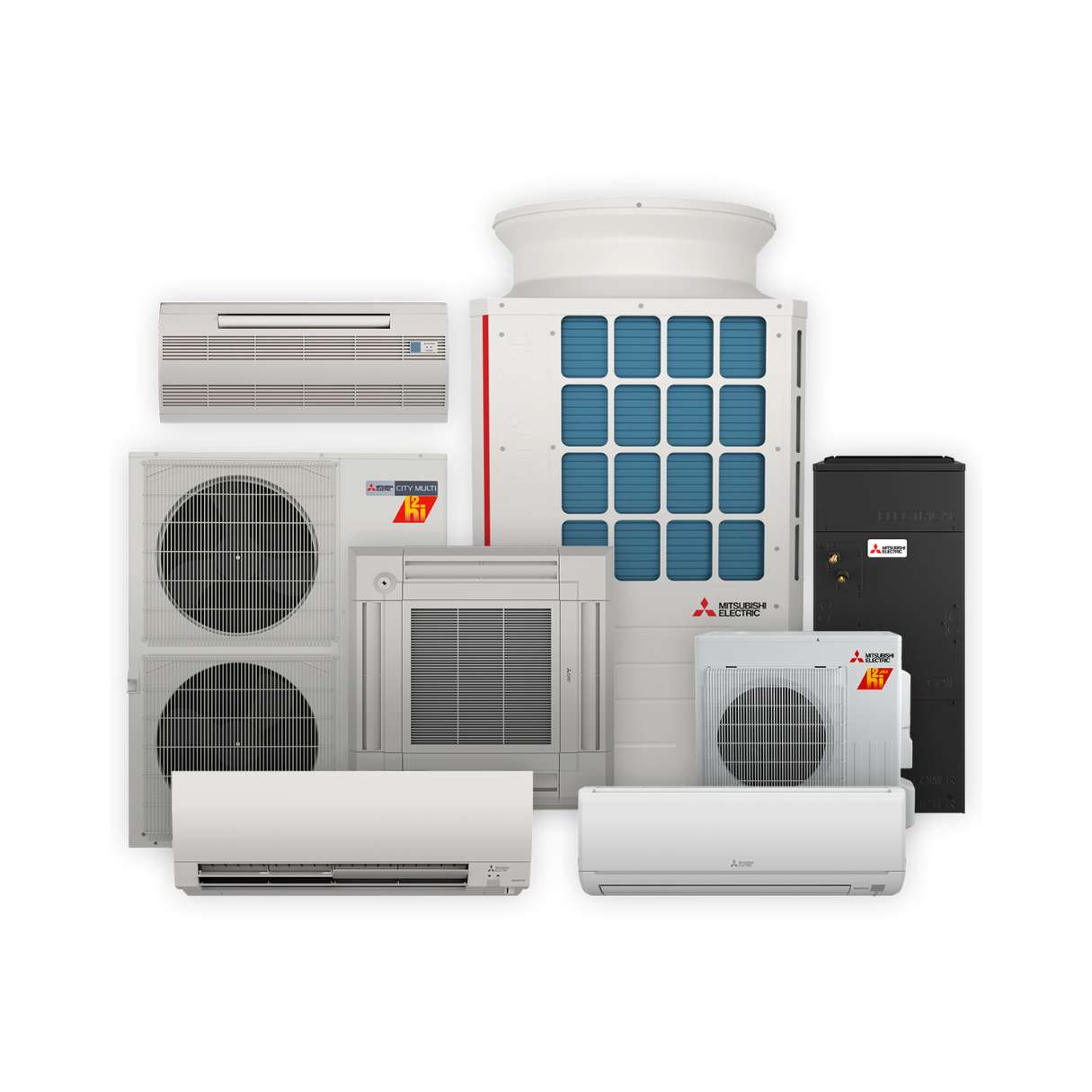
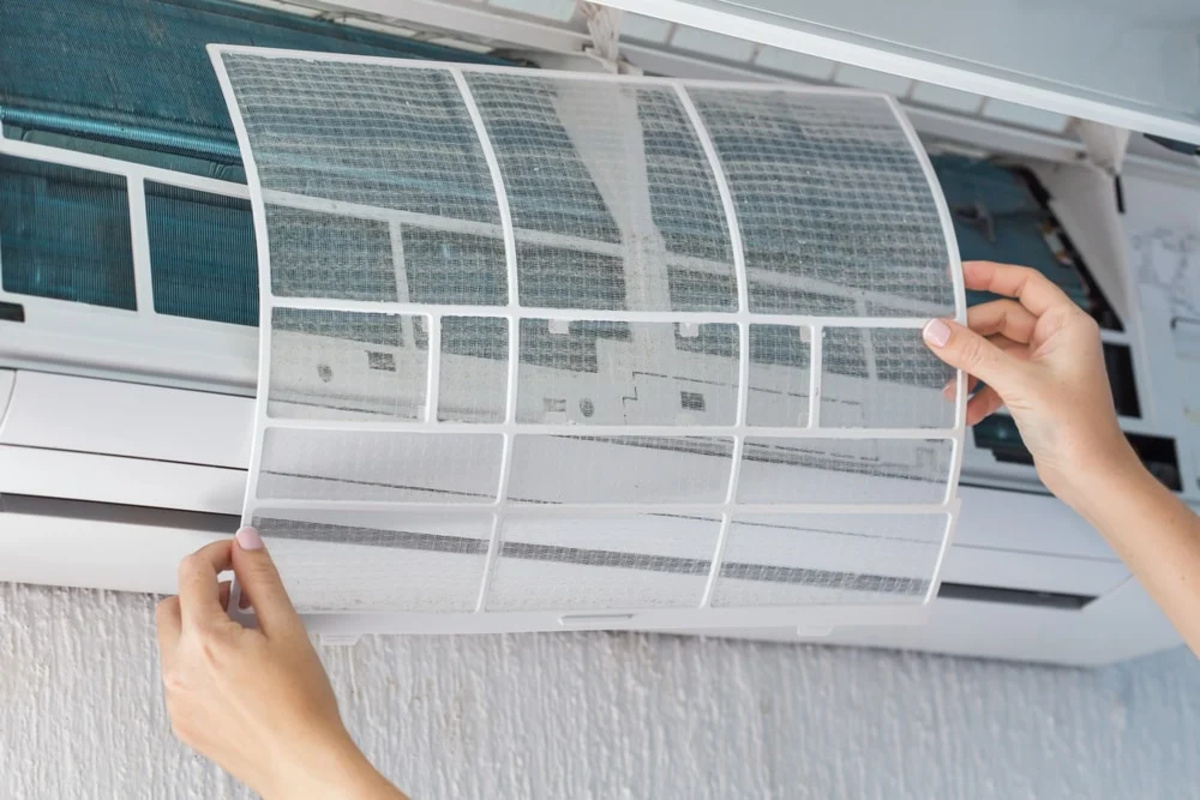
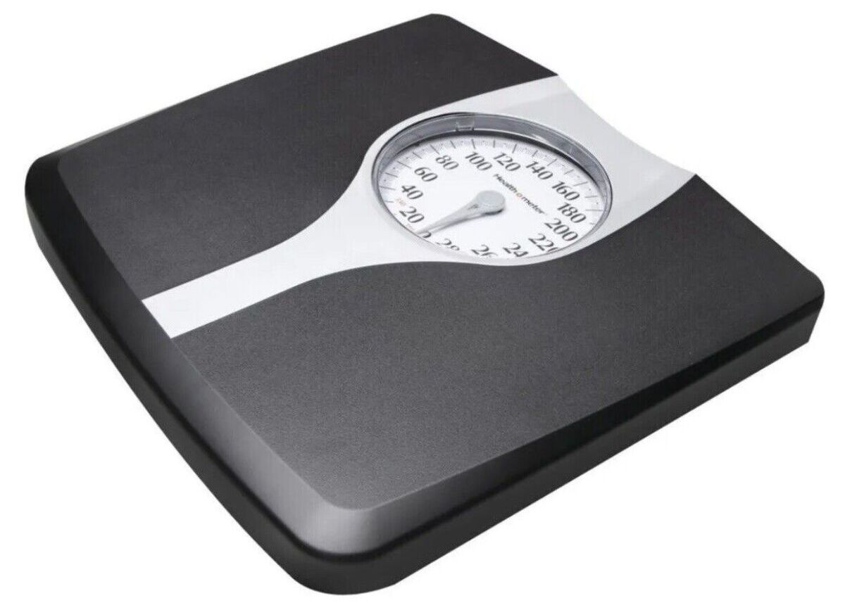
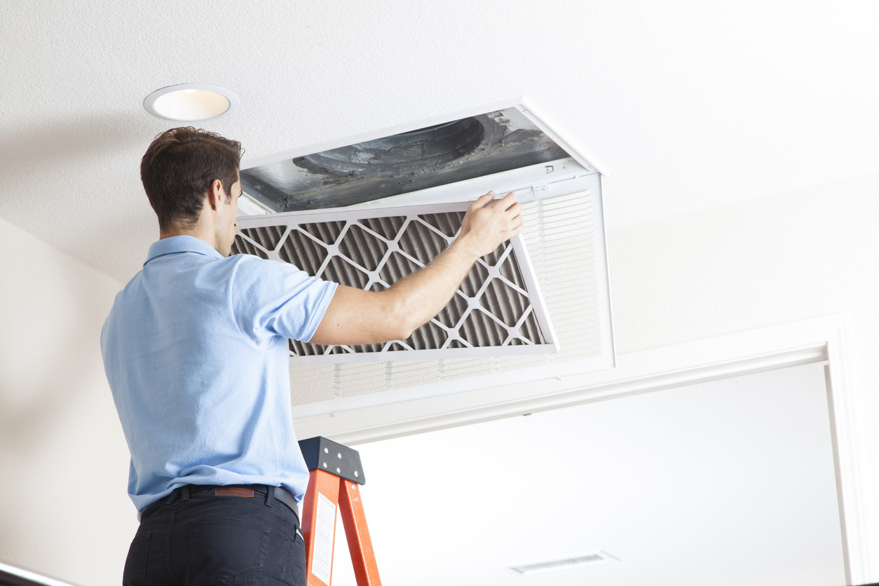
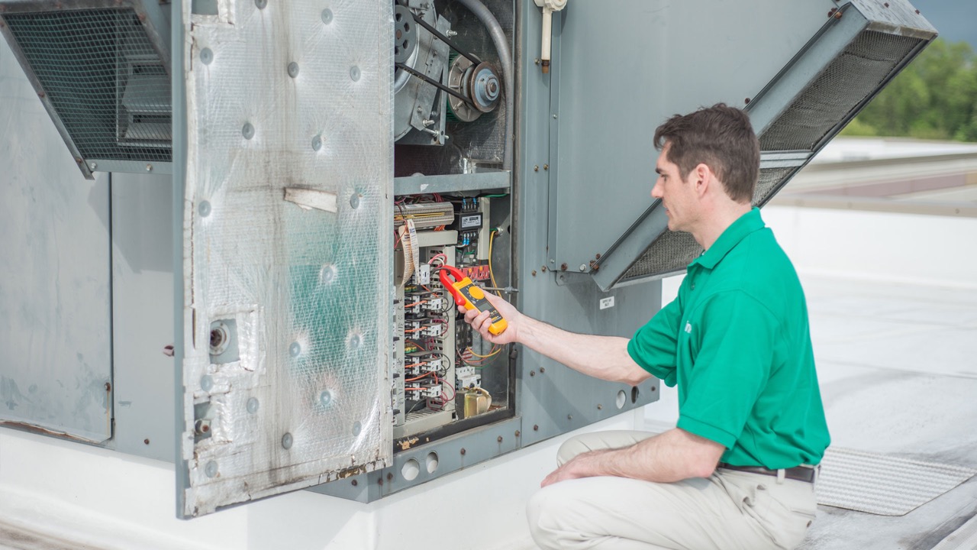
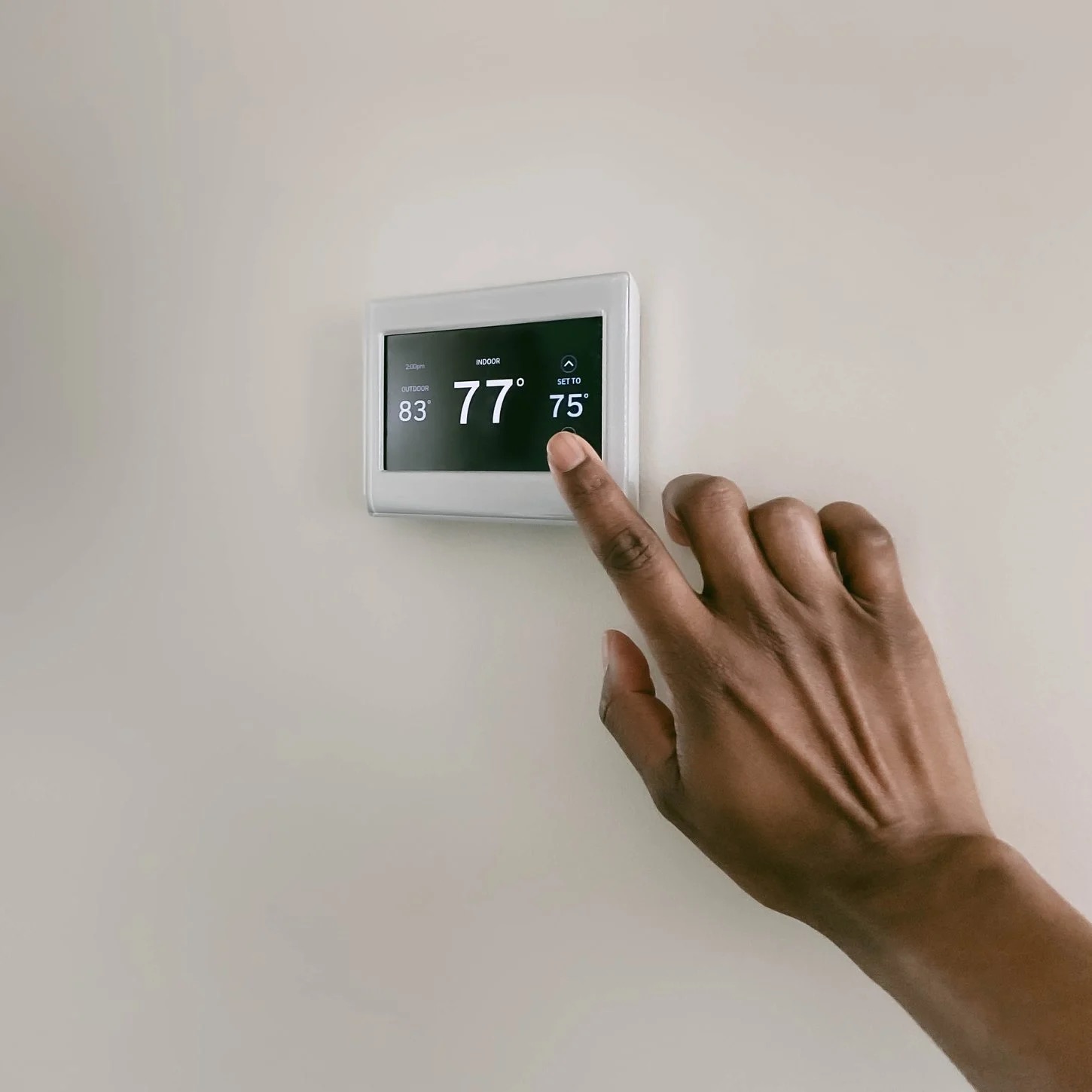
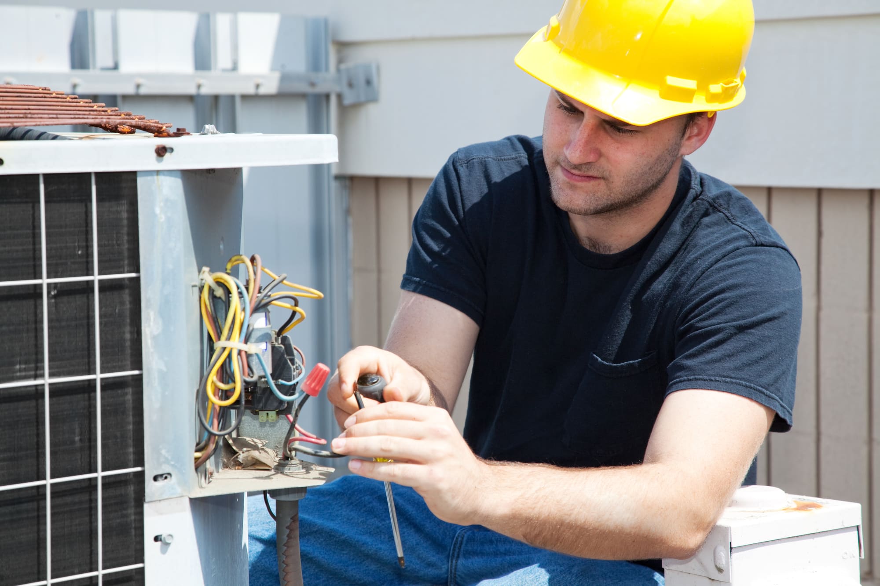

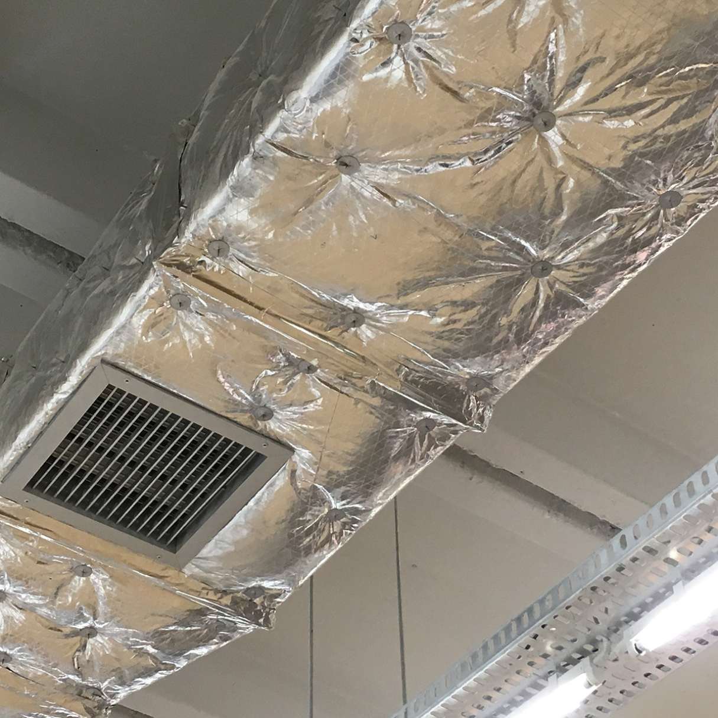
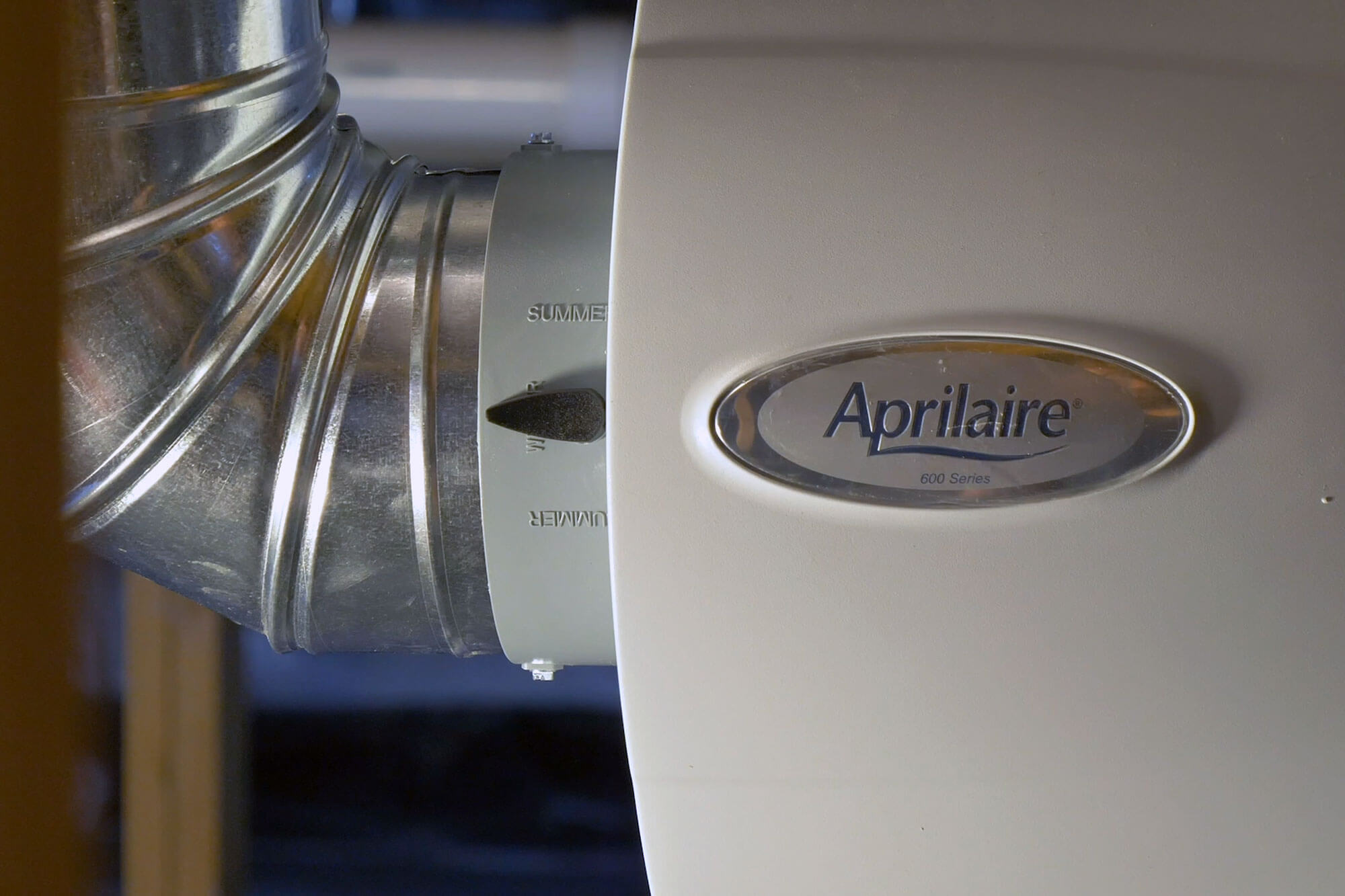
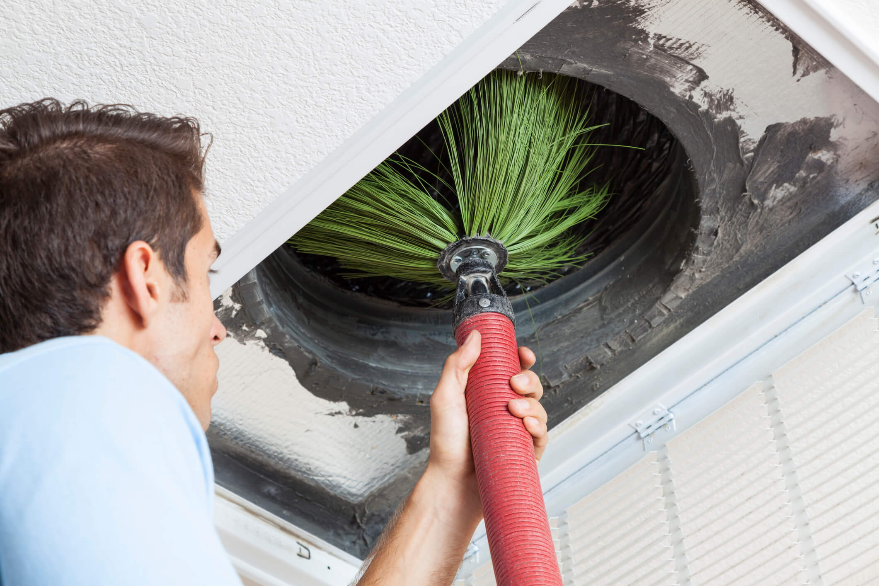

0 thoughts on “How To Accurately Size Your HVAC system”