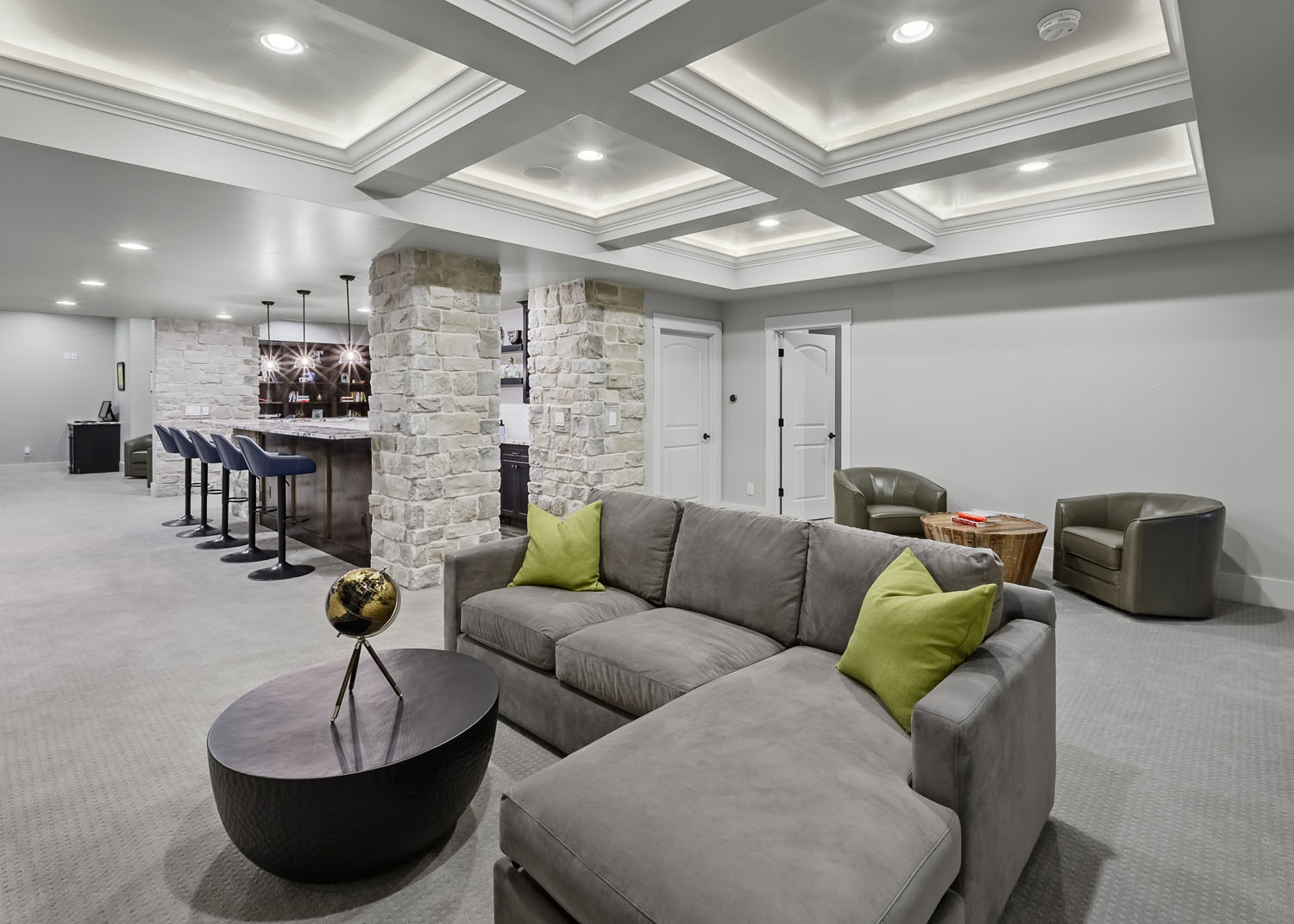

Articles
How To Make Basement Livable
Modified: August 28, 2024
Learn the best tips and tricks in our articles on how to make your basement livable. Transform your unused space into a functional and cozy living area today!
(Many of the links in this article redirect to a specific reviewed product. Your purchase of these products through affiliate links helps to generate commission for Storables.com, at no extra cost. Learn more)
Introduction
Turning your basement into a livable space can be a game-changer for your home. Instead of a dark, dusty storage area, you can transform it into a functional and inviting room that adds value to your property. Whether you’re looking to create a cozy family room, a home office, a fitness area, or even a guest suite, the possibilities are endless.
However, before diving into the basement renovation project, it’s crucial to understand the key factors that contribute to making a basement livable. From assessing the space to addressing moisture issues and installing proper lighting and ventilation, there are various important considerations to take into account.
In this article, we will guide you through the essential steps to make your basement livable. By following these guidelines, you’ll be able to optimize the space while ensuring comfort, functionality, and style.
Key Takeaways:
- Transforming your basement into a livable space involves crucial steps such as assessing the space, addressing moisture issues, and selecting suitable furniture and decor. With proper planning and attention to detail, your basement can become a comfortable and inviting living area.
- From ensuring proper ventilation and lighting to creating functional living areas, the process of making your basement livable requires a balance between functionality and aesthetics. By carefully considering each step and consulting with professionals when needed, you can transform your basement into a space that adds value and enhances your overall home environment.
Read more: How To Make Basement Brighter
Assessing the Basement
Before embarking on any basement renovation project, it’s vital to assess the condition and structural integrity of the space. This assessment will help you determine the feasibility of your plans and identify any potential challenges you may encounter along the way.
Start by examining the basement for any signs of water damage, cracks in the walls or floor, or signs of moisture. These issues must be addressed before moving forward with the renovation to prevent future problems.
Next, consider the ceiling height. The standard ceiling height for a livable space is around 7-8 feet. If your basement has a low ceiling, you may need to explore options like adding a dropped ceiling or removing the existing floor to gain additional height.
Another crucial aspect of the assessment is evaluating the basement’s natural light sources. Basements typically lack natural light, so take note of any windows and their placement. If there are no windows or limited natural light, you may need to consider alternative solutions like light wells or egress windows for safety and aesthetic reasons.
Finally, evaluate the overall layout and space availability. Determine if there are any structural obstacles, such as support columns, that may affect the usability of certain areas. Assess the floor plan and identify any potential areas for different functions, such as a living area, a workspace, or a storage space.
By thoroughly assessing your basement, you’ll have a better understanding of its limitations and potential. This evaluation will guide your decision-making process as you move forward with the renovation project, ensuring that you make the most of your basement’s livable space.
Ensuring Proper Ventilation and Lighting
Proper ventilation and lighting are essential for creating a comfortable and inviting living space in your basement. Since basements are below ground level, they often lack adequate natural light and ventilation. However, there are several strategies you can employ to overcome these challenges.
Firstly, consider installing windows or enlarging existing ones to bring in natural light. This will not only brighten up the space but also provide a sense of openness. Additionally, placing mirrors strategically can help reflect and distribute light throughout the room.
In cases where natural light is limited, you can rely on artificial lighting options. Choose a combination of ambient, task, and accent lighting to create a well-lit and visually appealing environment. Recessed lighting, pendant lights, and floor lamps are popular choices for basements.
Proper ventilation is equally important for a livable basement. A well-ventilated space prevents musty odors, mold growth, and helps maintain a comfortable temperature. If your basement lacks windows or has limited airflow, consider installing a mechanical ventilation system. This can be achieved through the installation of exhaust fans or a whole-house ventilation system.
Additionally, ensure proper insulation to regulate temperature and prevent moisture buildup. Insulating the walls, floors, and ceilings will not only improve energy efficiency but also contribute to a more comfortable living environment in your basement.
Lastly, don’t forget about the importance of a properly-functioning HVAC system. Evaluate if your existing system can efficiently cool and heat the basement or if additional HVAC units are required. This will help maintain a consistent temperature throughout the year, ensuring optimum comfort.
By addressing the lighting and ventilation needs of your basement, you can create a bright, fresh, and well-ventilated space that is conducive to living and spending time in.
Addressing Moisture and Waterproofing
Moisture is one of the biggest challenges when it comes to basement renovations. Ensuring proper moisture management and waterproofing is crucial to create a livable and durable space. Ignoring or neglecting moisture-related issues can lead to mold growth, structural damage, and a compromised living environment.
Start by identifying the source of the moisture. Common sources include leaks from plumbing, foundation cracks, inadequate drainage, and condensation. Addressing the source of the moisture is essential to prevent further damage and ensure a dry basement.
Repair any cracks or gaps in the foundation walls or floors. This can be done by filling them with appropriate sealants or epoxy injections. Additionally, consider installing a drainage system, such as a sump pump or French drain, to redirect water away from the foundation.
Applying a waterproofing membrane to the exterior walls of the basement is another effective measure to prevent water penetration. This barrier acts as a protective shield, preventing moisture from seeping through the walls and into the living space.
Interior waterproofing options include using waterproof coatings or paints on the walls and floors. These products create a barrier that prevents moisture from damaging the surfaces and helps maintain a dry environment.
In addition to addressing existing moisture issues, it’s important to implement measures to maintain proper humidity levels. Consider installing a dehumidifier to control moisture in the air and prevent mold growth. Regularly inspect and maintain the gutters and downspouts to ensure proper water drainage away from the foundation.
By properly addressing moisture and waterproofing concerns, you can create a dry and healthy basement environment. This will not only protect your investment but also provide a comfortable and livable space for years to come.
Installing Insulation and HVAC Systems
Insulation and HVAC systems are essential components when making your basement livable, as they contribute to the overall comfort, energy efficiency, and climate control of the space. Proper insulation will regulate temperature and help reduce heat loss or gain, while an efficient HVAC system will provide consistent heating and cooling.
Start by insulating the walls, floors, and ceilings of your basement. This will not only improve thermal insulation but also provide soundproofing benefits. Depending on the specific needs and your budget, you can choose from various insulation materials, such as fiberglass batts, spray foam, or rigid foam boards.
When insulating the basement walls, consider adding a moisture barrier as well. This will prevent any moisture or water vapor from seeping into the insulation and causing potential damage. Properly sealing all gaps and joints will also enhance the insulation’s effectiveness.
Next, evaluate your HVAC system to ensure it can adequately heat and cool the basement. If necessary, consider installing a separate HVAC unit specifically designed for the basement. Options include ducted systems, ductless mini-split systems, or even radiant heating systems.
Proper ventilation is also crucial for maintaining air quality in your newly renovated basement. Ensure that your HVAC system includes proper air exchange capabilities, removing stale air and introducing fresh air from the outside. An air purifier or an air exchanger can also help improve the air quality, especially if your basement has limited natural ventilation.
Properly sizing your HVAC system is essential to ensure efficient and cost-effective heating and cooling. Consider consulting with an HVAC professional to assess the heating and cooling load requirements for your basement based on its size, insulation, and intended use.
By installing adequate insulation and an efficient HVAC system, you can create a comfortable and energy-efficient living space in your basement. These measures will help maintain a consistent temperature, reduce energy consumption, and ensure a pleasant environment for you and your family.
Read more: How To Make A Basement Cozy
Wiring and Electrical Considerations
Proper wiring and electrical considerations are crucial when transforming your basement into a livable space. Electrical planning and installation should be done in compliance with building codes to ensure safety and functionality.
Start by assessing the existing electrical system in your basement. Determine if it has the capacity to handle the additional electrical load that comes with a livable space. If necessary, consult with a licensed electrician to upgrade the electrical panel and circuits to meet the requirements of your new living area.
Consider the placement of electrical outlets throughout the space. Adequate outlets ensure convenient access to power for various devices and appliances. Plan for outlets near seating areas, workstations, and entertainment centers. You may also want to install additional outlets to accommodate future needs.
In areas that may be exposed to water, such as a basement bathroom or kitchenette, ensure that ground fault circuit interrupter (GFCI) outlets are installed. These outlets provide protection against electrical shocks and are essential for safety.
Lighting fixtures should be carefully considered and strategically placed. Determine the type of lighting that will best suit each area of the basement, such as recessed lights, pendant lights, or track lighting. Consider using dimmer switches to adjust the lighting intensity and create different moods.
If you plan to incorporate audio or visual systems in your basement, consult with an electrician to ensure proper wiring for speakers, TVs, and other entertainment devices. In-wall or in-ceiling wiring can help create a clean and organized appearance.
Make sure to plan for sufficient electrical capacity to support any major appliances you may have in your basement, such as a refrigerator, washer, or dryer. Ensure that the electrical system can handle the load of these appliances without causing any electrical issues.
Remember to obtain any required permits and have the electrical work inspected by a professional to ensure that it meets safety standards and building codes.
By carefully considering the wiring and electrical needs of your basement, you can create a functional and safe living space. Consult with professionals when needed to ensure compliance with regulations and to achieve a well-designed and efficient electrical system.
Ensure proper insulation and waterproofing to prevent moisture and mold. Install adequate lighting and ventilation for a comfortable living space. Consider adding a sump pump for extra protection against flooding.
Flooring Options for Basements
Choosing the right flooring for your basement is essential to create a comfortable, durable, and visually appealing living space. Basements often have unique considerations such as moisture, temperature fluctuations, and potential water seepage, which can impact the performance and longevity of flooring materials. Here are some flooring options to consider:
1. Concrete Stain or Epoxy: If you want to embrace the industrial look of your basement, concrete stain or epoxy coatings are excellent options. They are durable, easy to clean, and can withstand moisture. Additionally, they can be customized with various colors and finishes to suit your aesthetic preferences.
2. Engineered Hardwood: Engineered hardwood is a popular choice for basements, as it provides the beauty of real wood with added stability. It is less susceptible to moisture-related issues compared to solid hardwood. Ensure proper installation with a moisture barrier to protect against dampness.
3. Vinyl Flooring: Vinyl flooring, specifically luxury vinyl planks or tiles, is a versatile and practical option for basements. It is waterproof, durable, and low maintenance. Vinyl can mimic the appearance of various materials, such as hardwood or stone, providing a wide range of design options.
4. Carpet Tiles: If you desire a softer and more comfortable feel underfoot, carpet tiles are a great choice. They come in modular pieces that can be easily installed and replaced if stained or damaged. Opt for moisture-resistant and mold-resistant carpet tiles specifically designed for basements.
5. Ceramic or Porcelain Tile: Tile is a resilient and water-resistant option, making it suitable for basement flooring. Ceramic or porcelain tiles come in various styles, colors, and sizes to fit your design vision. Consider adding a radiant heating system beneath the tiles for added comfort during colder months.
6. Laminate Flooring: Laminate flooring is a cost-effective alternative to hardwood. It is resistant to moisture and can mimic the look of wood, stone, or tile. Look for laminate flooring specifically designed for basements, with moisture-resistant features.
Regardless of the flooring option you choose, it’s important to address any moisture issues in the basement before installation. Proper moisture management and a moisture barrier can help prevent damage to the flooring and ensure its longevity.
Consider your lifestyle, design preferences, and the specific needs of your basement when selecting a flooring material. Consulting with flooring professionals can help you make an informed decision and ensure a beautiful and functional basement floor.
Designing the Layout and Utilizing Space Effectively
Designing the layout of your basement is a critical step in creating a livable and functional space. With careful planning and utilization of space, you can maximize the potential of your basement and create distinct areas for different activities. Here are some tips for designing the layout of your basement:
1. Identify the Purpose: Determine the primary function of your basement. Is it going to be a family room, a home office, a gym, or a multi-purpose space? Clearly defining the purpose will help guide your layout decisions.
2. Consider Traffic Flow: Ensure that there is a logical flow and easy movement between different areas of your basement. Arrange furniture and fixtures in a way that allows for comfortable and efficient navigation.
3. Create Zones: Divide your basement into distinct zones based on their intended use. This can include an entertainment area, a workspace, a storage area, or a designated spot for a home bar or kitchenette.
4. Utilize Vertical Space: Make use of vertical space by adding shelves, built-in cabinets, or wall-mounted storage units. This will help optimize storage and keep the floor space clear and open.
5. Consider Sightlines: Plan your layout in a way that offers appealing sightlines. Ensure that you can see important areas, such as the TV or fireplace, from different seating areas or workstations.
6. Flexibility and Multi-functionality: Create a flexible space that can adapt to different needs. Consider furniture that can be easily rearranged or folded when not in use, allowing for quick transformations between different functions.
7. Lighting and Color: Use lighting strategically to define different zones and create ambiance. Incorporate a mix of ambient, task, and accent lighting to enhance the functionality and atmosphere. Additionally, choose colors carefully to visually separate different areas and create a cohesive overall design.
8. Balance Open and Private Spaces: Strike a balance between open communal areas and more private spaces. This can be achieved by using furniture placement, partitions, or decorative screens to create designated areas for relaxation or work.
9. Incorporate Personal Touches: Infuse your personality into the design by adding artwork, photographs, or sentimental items that reflect your style and interests. This will make the space feel more personalized and inviting.
10. Consult with Professionals: If you’re unsure about the best way to utilize your basement space, consider consulting with interior designers or space planners. They can provide expert advice and help you make the most of your available square footage.
By carefully designing the layout and utilizing the space effectively, you can transform your basement into a functional and inviting living area that meets your specific needs and enhances your overall home environment.
Creating Functional Living Areas
When making your basement livable, creating functional living areas is key to maximizing the space and ensuring it meets your specific needs. Whether you intend to have a family room, home office, or a combination of various areas, thoughtful planning and organization are crucial. Here are some tips for creating functional living areas in your basement:
1. Define Each Area: Clearly define the purpose of each living area in your basement. It could be a cozy seating area for relaxation, a dedicated workspace, a game room, or a home gym. Establishing specific functions for each area will help guide your layout and furniture choices.
2. Consider Furniture Placement: Arrange furniture in a way that promotes functionality and easy use of each area. Position sofas, armchairs, and coffee tables for comfortable conversation or entertainment viewing. Place desks and chairs in well-lit areas for productive work environments.
3. Create Storage Solutions: Incorporate clever storage options to keep the living areas organized and free from clutter. Utilize built-in shelves, bookcases, or cabinets to store books, games, and other items. Incorporate storage ottomans or benches with hidden compartments for additional storage.
4. Allow for Traffic Flow: Ensure there is sufficient space for easy movement between different areas without feeling crowded. Avoid placing furniture or decor that obstructs walkways, and consider the positioning of doors and staircases to maintain a smooth flow of traffic.
5. Maximize Vertical Space: Make use of vertical space by installing shelves or wall-mounted storage units. This allows you to store items off the floor and free up valuable space. Consider using floating shelves or wall-mounted cabinets to display decor or store frequently used items.
6. Use Room Dividers: If you have an open-concept basement, use room dividers or screens to separate different living areas. This provides a visual separation and helps define each functional space. Folding screens or sliding doors can be used for flexibility, allowing for privacy when needed.
7. Consider Acoustic Control: Depending on the activities taking place in each living area, consider incorporating soundproofing elements. This can be done through the use of acoustic panels, area rugs, or curtains to help reduce noise transfer between spaces.
8. Incorporate Adequate Lighting: Proper lighting is important in creating functional living areas. Use a combination of ambient, task, and accent lighting to suit the specific requirements of each area. Install dimmers to control the lighting intensity and create different moods as needed.
9. Personalize Each Area: Infuse your personal style and preferences into each functional area to create a welcoming and personalized atmosphere. Use color schemes, artwork, and decor that reflect your taste and create a cohesive design throughout the basement.
10. Assess Comfort and Ergonomics: Consider the comfort and ergonomics of each living area. Choose furniture that is both comfortable and supportive, whether it’s a cozy sofa, an ergonomic office chair, or fitness equipment that meets your needs.
By thoughtfully creating functional living areas in your basement, you can optimize the space for various activities and ensure that each area serves its intended purpose. This will result in a basement that meets your lifestyle needs and enhances your overall home enjoyment.
Read more: How To Make Basement Ceiling Higher
Selecting Suitable Furniture and Decor
When transforming your basement into a livable space, selecting suitable furniture and decor is essential for creating a comfortable and visually appealing environment. The right furniture pieces and decor elements can enhance the functionality and aesthetics of your basement. Here are some tips to help you make the best selections:
1. Consider Size and Scale: Take accurate measurements of your basement to determine the appropriate size and scale of furniture. Oversized pieces can make the space feel cramped, while undersized items may leave the room feeling empty. Ensure that furniture fits comfortably within the space without obstructing walkways.
2. Optimize Versatility: Choose furniture pieces that offer versatility and multi-functionality. For example, consider a sleeper sofa for overnight guests or a coffee table with hidden storage for added functionality. This allows you to maximize the space and adapt furniture to different uses as needed.
3. Prioritize Comfort: Comfort is paramount when selecting furniture for your basement living area. Look for seating with supportive cushions and ergonomic designs. Test out different options to ensure they provide the desired level of comfort. Consider adding cozy touches like soft pillows and throws for added comfort.
4. Select Durable Materials: Basements can be prone to moisture and temperature fluctuations, so choose furniture made from durable, moisture-resistant materials. Look for fabrics that are easy to clean and resistant to stains. Opt for furniture frames made of solid wood or metal to ensure durability and longevity.
5. Coordinate Colors and Patterns: Choose furniture and decor that complement the overall color scheme and style of your basement. Coordinate colors and patterns to create a cohesive and visually pleasing look. Consider the lighting in your space, as darker colors may make a basement feel smaller, while lighter colors can create a more airy and open feel.
6. Incorporate Storage Solutions: Integrating furniture with built-in storage is particularly helpful in basements where space may be limited. Look for ottomans with hidden compartments, coffee tables with drawers, or entertainment centers with shelving to maximize storage potential and keep the space clutter-free.
7. Personalize with Decor: Personalize your basement by incorporating decor items that reflect your taste and style. Choose artwork, wall decor, and decorative accents that resonate with you. Consider adding plants or greenery to bring life to the space. Display personal mementos and family photos to make the basement feel warm and inviting.
8. Pay Attention to Lighting: Select lighting fixtures that complement the style of your furniture and align with the needs of each area. Use a combination of overhead lighting, floor lamps, and task lighting to create a layered, well-lit space. Consider installing dimmer switches to adjust the lighting ambiance based on different activities.
9. Balance Function and Aesthetics: Find a balance between functionality and aesthetics when selecting furniture and decor. Choose pieces that serve their purpose while adding beauty to the space. Consider the overall design and theme of your basement and select furniture and decor items that align with it.
10. Test and Experiment: It’s important to test out furniture options before making a final decision. Sit on sofas, chairs, and beds to ensure they provide the level of comfort you desire. Move furniture around to experiment with different layouts to find the arrangement that works best for your basement space.
By carefully selecting suitable furniture and decor, you can create a basement space that is both functional and aesthetically pleasing. Remember to prioritize comfort, durability, and personal style to make the space truly your own.
Conclusion
Transforming your basement into a livable space can greatly enhance the functionality, value, and enjoyment of your home. By following the steps outlined in this article, you can create a basement that is both comfortable and visually appealing. Assessing the space, ensuring proper ventilation and lighting, addressing moisture and waterproofing, installing insulation and HVAC systems, and considering wiring and electrical aspects are all crucial steps in the renovation process.
In addition, carefully selecting flooring options, designing the layout, and utilizing space effectively are essential to maximizing the potential of your basement. Creating functional living areas through furniture selection, decor choices, and thoughtful planning will further enhance the usability and enjoyment of the space.
Remember to strike a balance between functionality and aesthetics, incorporating personal touches and personalizing the basement to reflect your unique style and preferences.
Throughout the renovation process, it is important to consult with professionals when needed, such as electricians, contractors, or interior designers, to ensure that the work is done properly and in compliance with regulations.
In conclusion, with proper planning, attention to detail, and utilization of available resources, your basement can be transformed into a comfortable, functional, and inviting living area. Whether you’re creating a family room, a home office, a gym, or even a guest suite, the possibilities are endless. Enjoy the process of turning your basement into a livable space that adds value and truly enhances your home.
Frequently Asked Questions about How To Make Basement Livable
Was this page helpful?
At Storables.com, we guarantee accurate and reliable information. Our content, validated by Expert Board Contributors, is crafted following stringent Editorial Policies. We're committed to providing you with well-researched, expert-backed insights for all your informational needs.
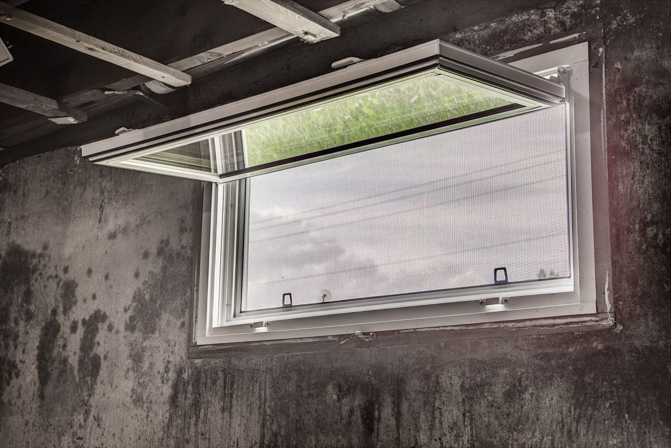
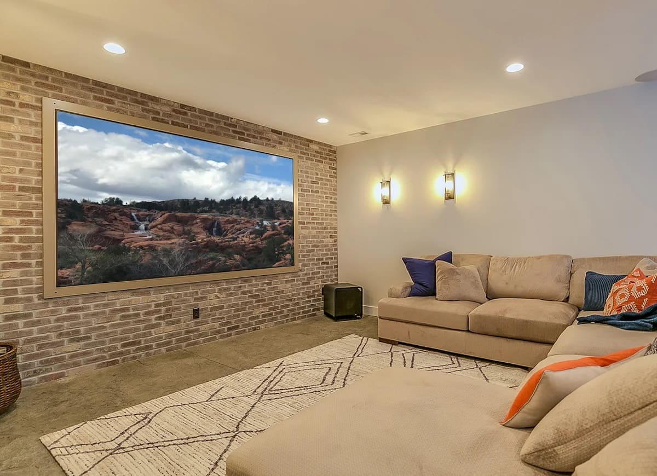
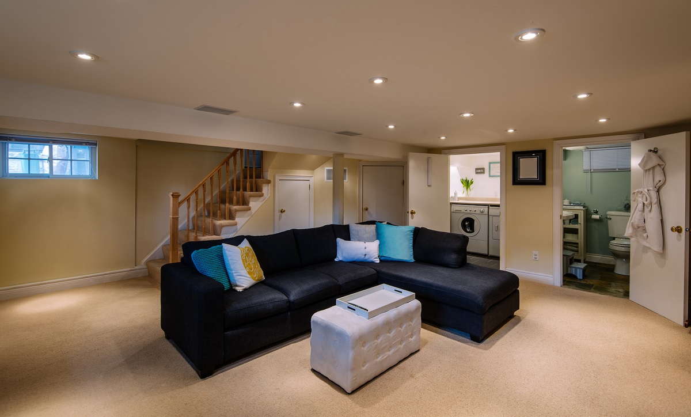
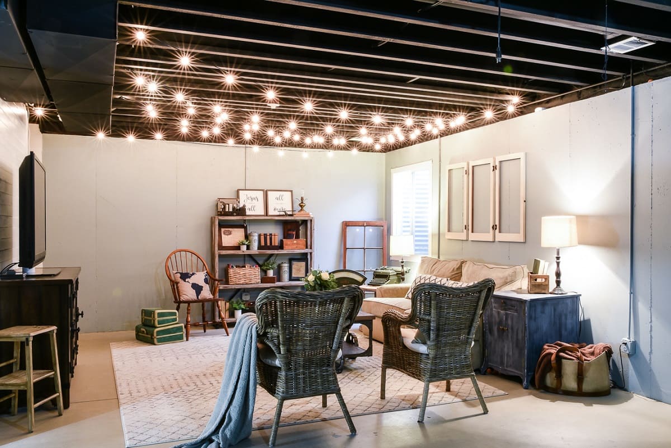

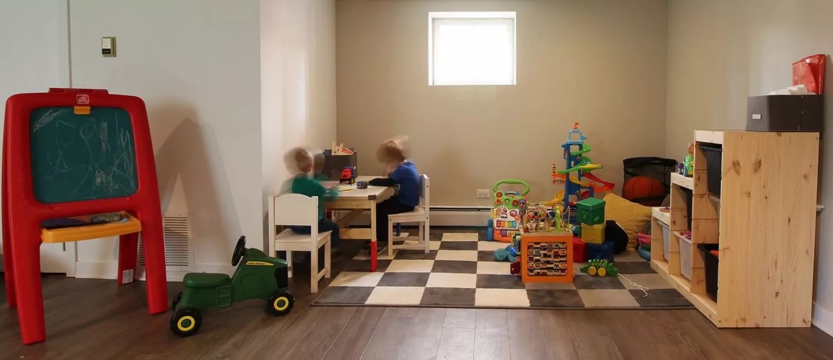
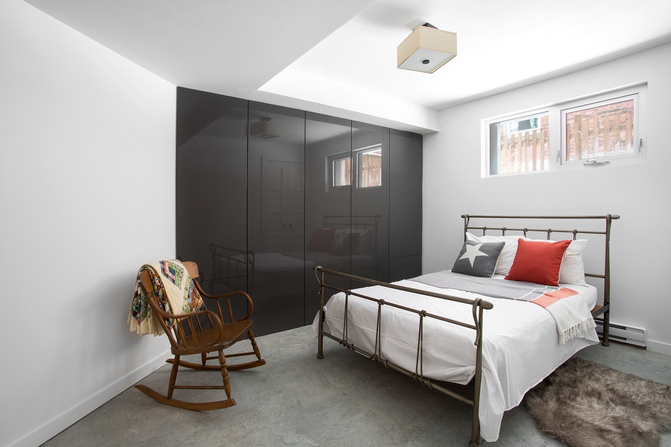
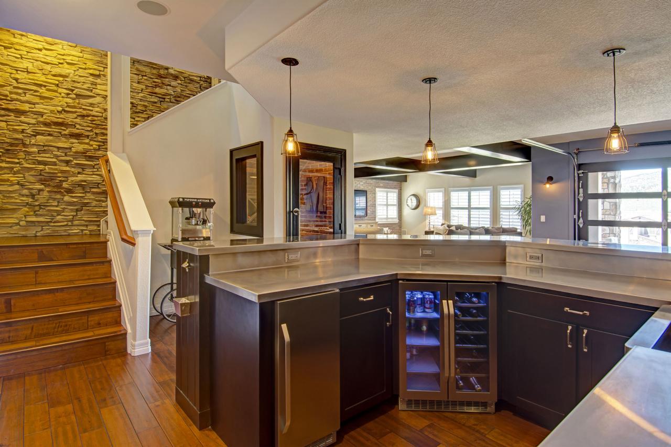
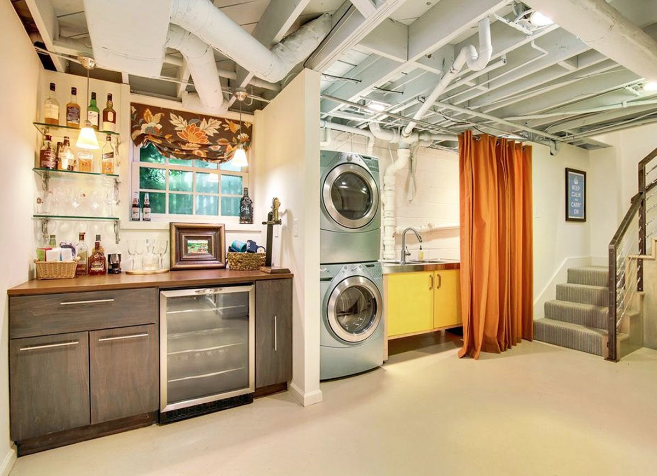
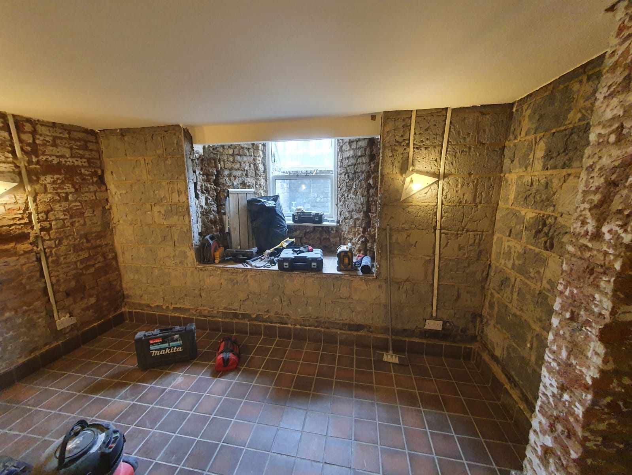
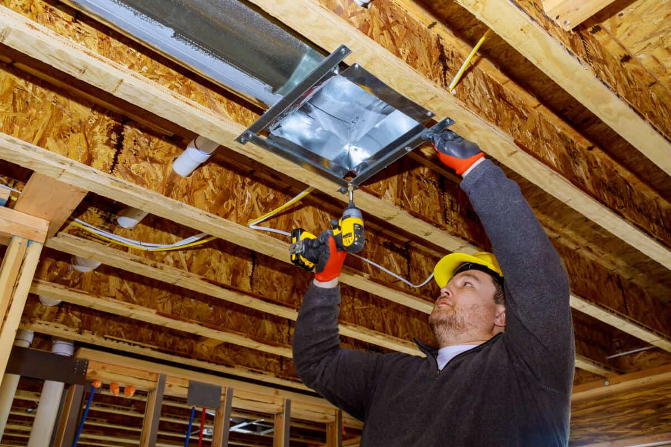
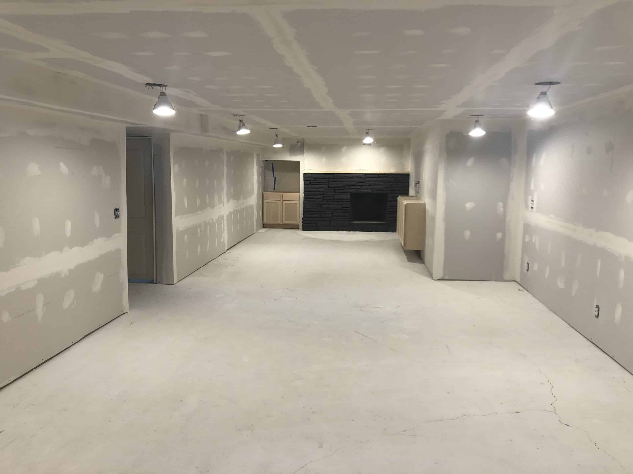
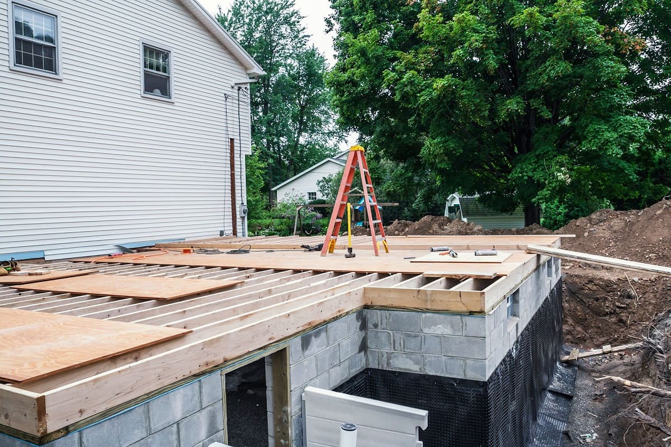

0 thoughts on “How To Make Basement Livable”