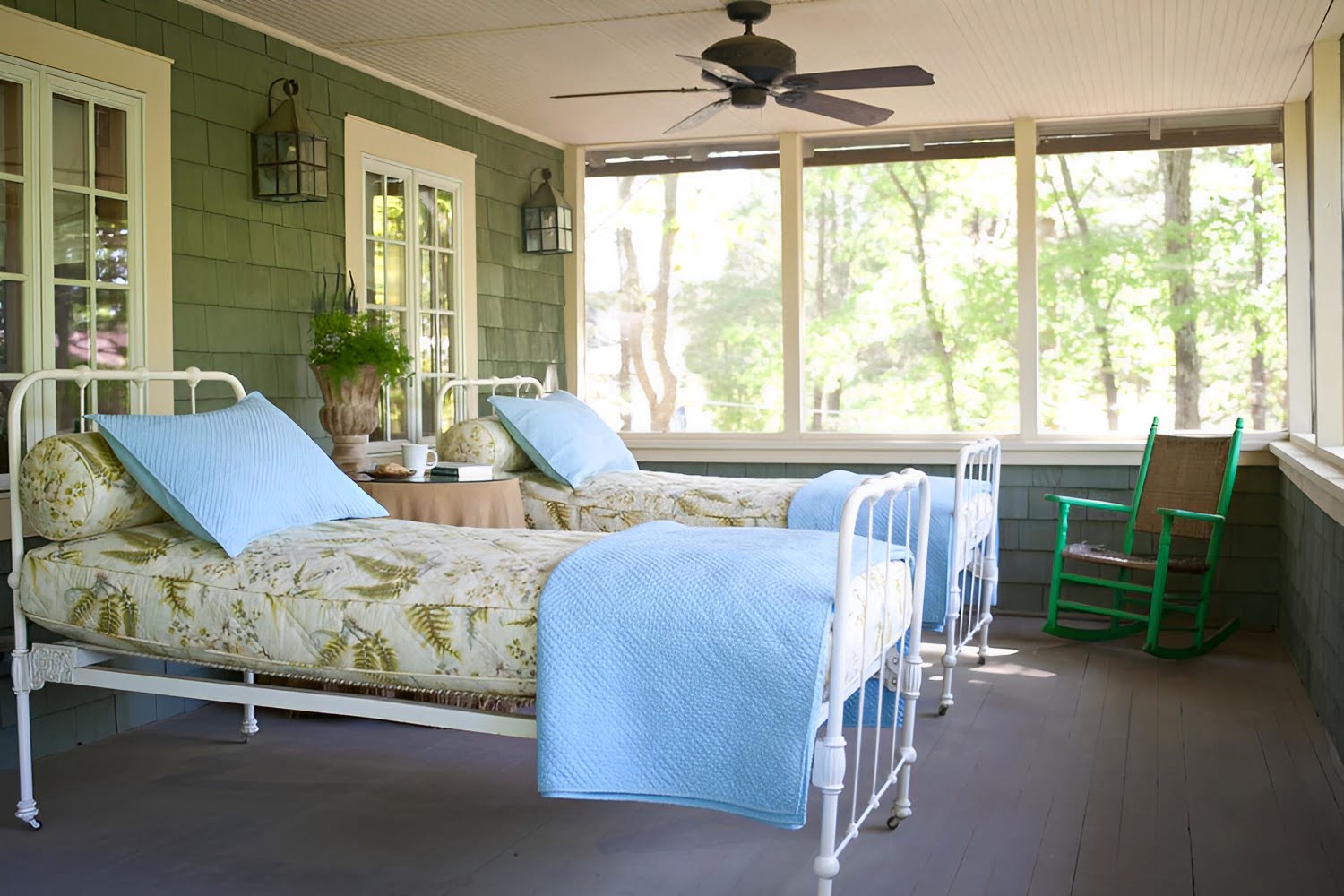

Articles
How To Turn An Enclosed Porch Into A Bedroom
Modified: October 20, 2024
Learn how to transform your enclosed porch into a cozy and functional bedroom with these practical articles. Gain valuable insights and expert tips for the ultimate conversion project.
(Many of the links in this article redirect to a specific reviewed product. Your purchase of these products through affiliate links helps to generate commission for Storables.com, at no extra cost. Learn more)
Introduction
Converting an enclosed porch into a bedroom can be an excellent way to maximize your living space and create a cozy retreat. Whether you want to accommodate a growing family or simply transform an underutilized space, turning your enclosed porch into a bedroom can be a rewarding project. With careful planning and attention to detail, you can create a functional and comfortable bedroom that seamlessly blends with the rest of your home.
Before embarking on this transformation, it is essential to assess the feasibility of converting your enclosed porch into a bedroom. Consider factors such as the porch’s size, structural integrity, and proximity to existing plumbing and electrical systems. Consulting with a professional contractor or architect can provide valuable insights and help you navigate any potential challenges.
The first step in the conversion process is to clear and prepare the porch for the construction work. Remove any existing furniture, decor, or plants to create a blank canvas. Clearing the porch will allow you to assess the space and plan the layout. Consider the placement of windows, doors, and other architectural elements to optimize natural light and create a functional design.
Once the porch is cleared, it is crucial to inspect and reinforce the structure to ensure its stability and safety. Hire a qualified professional to assess the porch’s foundation, walls, and roof. They will be able to identify any structural issues and recommend appropriate repairs or reinforcements. Taking care of these essential steps at the beginning of the project will prevent future problems and ensure the longevity of your converted bedroom.
Next, consider the electrical and plumbing considerations for your new bedroom. Depending on the layout and location of your porch, you may need to install additional electrical outlets, lighting fixtures, and heating or cooling systems. Ensure that all electrical work is done by a licensed electrician to comply with safety regulations and prevent any potential hazards.
If your porch is not already insulated, it is necessary to insulate and weatherproof the space. Proper insulation will help maintain comfortable temperatures year-round and reduce energy consumption. Depending on your climate, you may need insulation in the floors, walls, and ceiling of the porch. It is advisable to consult an insulation professional to determine the most suitable materials and installation methods for your specific needs.
Installing windows and doors is a vital step in converting an enclosed porch into a bedroom. Choose windows that provide adequate natural light and ventilation while still maintaining privacy. Consider energy-efficient options to enhance the sustainability of your bedroom. Install a sturdy, secure door that complements the overall design and provides access to the rest of the house.
The flooring and subflooring of your converted bedroom should be consistent with the rest of your home. Depending on your preferences, you can opt for hardwood, laminate, tile, or carpet. It is crucial to ensure that the subfloor is sturdy and level to avoid any issues with the flooring installation or future structural problems.
Now that the structural aspects of the conversion are complete, it’s time to focus on wall construction and finishing. Install drywall or paneling to create smooth, finished walls. Consider adding insulation to the walls to further enhance the room’s comfort and reduce outside noise. Apply a fresh coat of paint or wallpaper to complete the transformation and add a personal touch to the space.
Lighting and ventilation are essential considerations for a bedroom. Install a combination of overhead lights, bedside lamps, and task lighting to create a warm and inviting ambiance. Adequate ventilation is crucial to prevent moisture buildup and ensure air quality. Consider installing ceiling fans, air vents, or a ducted HVAC system to regulate temperature and air circulation.
Now that the construction work is complete, it’s time to furnish your newly converted bedroom. Choose furniture pieces that maximize the use of space and complement the overall style and design. A comfortable bed, storage solutions, and seating options are essential for a functional and cozy bedroom. Add decorative elements, such as curtains, rugs, and artwork, to personalize the space and create a serene atmosphere.
Converting an enclosed porch into a bedroom can be a rewarding project that adds value and functionality to your home. By careful planning, attention to detail, and consulting with professionals when necessary, you can create a beautiful and comfortable bedroom that meets your needs and enhances your living space.
Key Takeaways:
- Converting an enclosed porch into a bedroom requires careful planning, structural assessment, and attention to electrical and plumbing considerations. Proper insulation, weatherproofing, and thoughtful furnishing are essential for creating a functional and comfortable retreat.
- Assessing feasibility, clearing and preparing the porch, and inspecting and reinforcing the structure are crucial initial steps in the conversion process. Attention to lighting, ventilation, and thoughtful furnishing choices ensures a cozy and personalized bedroom space.
Read more: How Much Is It To Enclose A Porch
Assessing Feasibility
Before embarking on the conversion of your enclosed porch into a bedroom, it’s important to assess the feasibility of the project. This involves considering various factors that will determine if the space can be effectively transformed into a functional and comfortable bedroom. By evaluating these considerations upfront, you can better plan and execute the conversion process.
The first aspect to assess is the size of the enclosed porch. Is it spacious enough to accommodate a bedroom layout, including a bed, storage, and potentially a seating area? Take measurements of the space and compare them to the dimensions of standard bedroom furniture to ensure there is enough room for everything you need.
Another critical factor to consider is the porch’s structural integrity. Evaluate the porch’s foundation, walls, and roof to determine if any repairs or reinforcements are necessary. Consult with a professional contractor or architect to assess the structural soundness of the space and to identify any potential issues that could affect the conversion. It’s crucial to address any structural concerns before proceeding with the project to ensure the safety and durability of the converted bedroom.
Proximity to existing plumbing and electrical systems is another consideration. If the enclosed porch is located near your house’s plumbing or electrical lines, it can make the conversion process more straightforward. However, if the porch is detached or further away, additional work may be required to extend the necessary utilities to the new bedroom. Consulting with a plumber and electrician will help determine the feasibility of connecting to these existing systems and provide guidance on any modifications or installations needed.
Furthermore, consider the porch’s accessibility and its impact on the overall flow of the house. Evaluate the porch’s location in relation to other bedrooms, bathrooms, and common areas. Think about how the conversion will affect the traffic patterns and functionality of your home. For example, if the porch is adjacent to a main entrance or living space, transforming it into a bedroom may disrupt the natural flow of your home. It’s important to weigh these considerations and ensure that the converted bedroom’s placement enhances the overall functionality and livability of your space.
Lastly, check with your local building codes and regulations to understand any requirements or restrictions pertaining to converting an enclosed porch into a bedroom. Building codes can vary by location and may dictate specific safety measures or permit requirements for such projects. It’s crucial to comply with these guidelines to ensure that the conversion is done legally and safely.
By thoroughly assessing the feasibility of turning your enclosed porch into a bedroom, you can determine if the project aligns with your goals and meets the necessary criteria. Consulting with professionals, considering the space’s size, structural integrity, proximity to utilities, accessibility, and compliance with building regulations will help you make an informed decision before proceeding with the conversion process.
Clearing and Preparing the Porch
Before you can begin the conversion process, it is essential to clear and prepare the porch for the construction work. This step is crucial as it allows you to assess the space, plan the layout, and create a blank canvas for the transformation of the enclosed porch into a bedroom.
Start by removing any furniture, decor, or plants that currently occupy the porch. Clearing the space will provide a clean slate and allow you to envision the potential of the room. Consider donating or storing items that you no longer need or that are not suitable for the new bedroom space.
As you clear the porch, take the opportunity to thoroughly clean the area. Sweep away any dust, debris, or cobwebs. Wipe down windows and surfaces to prepare them for further inspection and renovation. Cleaning the porch will help create a fresh and inviting environment for the upcoming conversion.
Once the porch is cleared and cleaned, take measurements of the space. This step is important to determine the size and layout possibilities for your new bedroom. Measure the length, width, and height of the porch, taking note of any architectural features such as alcoves, columns, or windows.
Consider the placement of windows and doors in the porch. Assess how the natural light enters the space and how you can optimize it in your bedroom design. Also, take note of any existing windows or doors that might need repairs or replacement as part of the conversion process.
During this phase, you should also assess the flooring of the porch. Determine whether the current flooring is suitable or if it needs to be replaced. Consider the material and condition of the floor and how it aligns with your design preferences for the new bedroom. If necessary, arrange for the removal of the existing flooring and prepare for the installation of suitable flooring for the converted bedroom.
Another aspect to consider when clearing and preparing the porch is the overall aesthetic and style you want to achieve in your new bedroom. Think about the colors, textures, and finishes that will complement your vision for the space. This is a good time to research and gather inspiration from various sources, such as home decor magazines or online platforms, to help you refine your design preferences.
Finally, as you clear and prepare the porch, it’s important to stay organized. Create a dedicated area or storage space for construction materials and tools. This will help streamline the renovation process and ensure that everything is easily accessible when needed.
Clearing and preparing the porch is the crucial first step in transforming it into a bedroom. By taking the time to clear the space, measure the area, assess existing features, and consider your design preferences, you can lay the foundation for a successful and well-planned conversion project. With the porch cleared and prepared, you can now move forward with confidence to the next steps of the conversion process.
Inspecting and Reinforcing the Structure
When converting an enclosed porch into a bedroom, one of the most critical steps is inspecting and reinforcing the structure. Ensuring the stability and safety of the porch is essential for the longevity and functionality of the converted space. Hiring a qualified professional to assess the porch’s foundation, walls, and roof is highly recommended.
Begin by conducting a thorough visual inspection of the porch’s foundation. Look for any visible signs of damage, such as cracks, settling, or water infiltration. If you notice any issues, consult with a structural engineer or contractor to assess the severity and determine the necessary repairs.
The walls of the porch should also be inspected for signs of damage or weakness. Check for cracks in the masonry or wood, as well as any indications of rot or pest infestation. Structural issues in the walls can compromise the stability of the room and should be addressed before proceeding with the conversion. A professional can provide guidance on the best course of action, whether it involves repairing or reinforcing the existing walls.
In addition, examine the roof of the porch. Look for signs of leaks, sagging, or damage to the roofing material. A sturdy and watertight roof is crucial to protect the integrity of the bedroom. If there are any issues with the roof, consult with a roofing specialist to address these concerns and ensure proper repairs or replacements are made.
Reinforcing the structure of the porch may be necessary, especially if it was not originally designed to support the weight and load requirements of a bedroom. A professional contractor or structural engineer can assess if any additional supports, such as beams or columns, need to be installed to strengthen the porch’s structure. They will also determine if any modifications are needed to meet building codes and safety standards.
During the inspection and reinforcement process, it is important to consider the local climate and weather conditions. If you live in an area prone to severe weather events such as hurricanes or heavy snowfall, additional reinforcement may be necessary to ensure the porch can withstand these conditions. Reinforcing the structure will provide peace of mind knowing that your new bedroom is safe and secure.
Lastly, it’s important to keep in mind that inspecting and reinforcing the structure of the porch should be done by qualified professionals. Their expertise and experience will help identify any underlying issues and provide the appropriate solutions to ensure the structural integrity and safety of the converted bedroom.
By giving thorough attention to inspecting and reinforcing the structure, you can have confidence in the stability and safety of your newly converted bedroom. This step is crucial for the success of the project and will provide a solid foundation for the subsequent stages of the transformation process.
Electrical and Plumbing Considerations
When converting an enclosed porch into a bedroom, it’s important to consider the electrical and plumbing requirements of the space. These considerations are essential for creating a functional and comfortable bedroom that meets your needs. Consulting with licensed professionals and adhering to safety regulations is highly recommended.
Electrical considerations involve assessing the existing electrical system and determining if any modifications or additions are necessary to accommodate the new bedroom. Start by evaluating the porch’s current electrical outlets and circuits. Determine if there are enough outlets to meet your needs, including those for lighting, electronics, and small appliances. If additional outlets are required, consult with a licensed electrician to ensure proper installation and compliance with local building codes.
In addition to outlets, consider the placement of lighting fixtures within the new bedroom. Determine the type of lighting you require, such as overhead lights, wall sconces, or bedside lamps. Plan for the installation of these fixtures, including wiring and switches, in coordination with your electrician.
If the porch does not currently have sufficient electrical capacity to support your needs, it may be necessary to upgrade the electrical panel or circuitry. A licensed electrician can assess your current electrical system and recommend any necessary upgrades to ensure the safety and functionality of the converted bedroom.
Plumbing considerations are crucial if you plan to include a bathroom or en-suite in the converted bedroom. Determine if the porch’s existing plumbing system can accommodate the bathroom fixtures and if additional plumbing installation is required. Factors to consider include the proximity of existing plumbing lines, the feasibility of connecting to the main water and sewage systems, and the ventilation requirements for the bathroom.
If the porch is not already equipped with plumbing, consult with a licensed plumber to assess the feasibility of installing the necessary pipes, drains, and fixtures. They will be able to provide guidance on how to best incorporate a bathroom into the bedroom layout and advise on the appropriate plumbing materials and installation methods.
During the electrical and plumbing assessment, ensure that all work is done by licensed professionals who are knowledgeable about local building codes and safety regulations. Adhering to these guidelines is crucial to protect the integrity of the converted bedroom and ensure the safety of its occupants.
By considering the electrical and plumbing requirements of the converted bedroom upfront, you can avoid potential issues and ensure that the space is functional and up to code. Hiring licensed professionals and seeking their expertise will help you navigate these considerations and create a bedroom that meets your needs and provides comfort and convenience.
Read more: Cheap Ways To Enclose A Porch
Insulation and Weatherproofing
Insulation and weatherproofing are crucial aspects to consider when converting an enclosed porch into a bedroom. Proper insulation helps regulate the temperature, improve energy efficiency, and enhance the overall comfort of the space. Weatherproofing ensures that the bedroom remains protected from external elements such as rain, wind, and moisture. By addressing these considerations, you can create a cozy and well-insulated bedroom that is suitable for year-round use.
Before starting the insulation process, determine the type and amount of insulation needed for your specific climate and the porch’s construction. Common insulation materials include fiberglass batts, spray foam, or blown-in insulation. It’s advisable to consult with an insulation professional who can assess your unique requirements and recommend the most suitable insulation type and R-value.
The R-value measures the insulation’s resistance to heat flow, so selecting the appropriate R-value for your region is essential. Higher R-values are recommended for colder climates, while lower R-values may be suitable for milder climates. Proper insulation will help maintain a comfortable indoor temperature year-round, reducing the need for excessive heating or cooling and potentially lowering energy costs.
Consider insulating all components of the porch, including the walls, floor, and ceiling. Insulating the walls will help prevent heat loss or gain from the outside. It will also improve soundproofing, ensuring that the bedroom remains peaceful and free from outside noise. Install insulation between the wall studs and consider adding an additional layer of insulation on the interior or exterior wall surface for optimal thermal performance.
Insulating the floor of the bedroom is another essential step. Insulation will help prevent cold air from seeping through the floor and making the room uncomfortable. It will also reduce the transfer of noise and vibrations between the bedroom and the rest of the house. Consider insulating the floor with rigid foam insulation or installing carpet or another flooring material with built-in insulation properties.
The ceiling is another critical area to insulate. Proper insulation in the ceiling will help regulate the temperature and prevent warm or cool air from escaping. Pay attention to any access panels or skylights in the ceiling, ensuring they are properly insulated as well. Consider adding additional insulation layers in the attic space above the bedroom if applicable.
After insulating the porch, it’s important to address weatherproofing to protect the bedroom from external elements. Inspect the windows and doors for any gaps or leaks. Weatherstripping can be applied around the edges of windows and doors to create a tight seal and prevent drafts. Replace or repair any damaged windows or doors as necessary.
In addition, seal any gaps or cracks in the walls, floor, and ceiling to prevent air leakage. Use caulk or foam insulation to seal these areas, including around electrical outlets, plumbing penetrations, and any other potential points of entry for air or moisture.
Consider adding additional weatherproofing measures such as storm windows or exterior shading devices to protect the bedroom from extreme weather conditions. These measures can help regulate temperature, reduce noise, and enhance energy efficiency.
Insulation and weatherproofing are crucial components of converting an enclosed porch into a bedroom. By insulating the walls, floor, and ceiling, and implementing weatherproofing measures, you can create a comfortable and well-protected space. Consult with professionals and consider the specific climate and construction of the porch to determine the most suitable insulation materials and methods. By skillfully addressing insulation and weatherproofing, you can create a bedroom that is cozy, energy-efficient, and shielded from external elements.
Consider adding insulation to the walls and ceiling of the enclosed porch to regulate temperature and reduce noise. This will help create a comfortable and quiet bedroom space.
Installing Windows and Doors
When converting an enclosed porch into a bedroom, installing windows and doors is a crucial step that affects both the functionality and aesthetics of the space. Properly selected and installed windows and doors provide natural light, ventilation, and accessibility while complementing the overall design of the room. Consider the following factors when approaching the installation process.
Start by evaluating the existing windows and doors in the porch. Determine if they are in good condition, properly sealed, and compatible with the new bedroom design. If the porch lacks suitable windows or doors, or if the existing ones are inadequate for the bedroom, it may be necessary to replace or add new units.
Consider the size, placement, and orientation of windows in the bedroom. Windows not only provide natural light but also contribute to the overall aesthetics of the space. Choose windows that match the architectural style of your home and provide sufficient ventilation. Opt for energy-efficient windows to improve insulation and reduce energy consumption.
When installing windows, it’s crucial to ensure proper sealing and weatherproofing. Use flashing and caulking to create a watertight seal around the frames. This will prevent water infiltration and maintain a comfortable, dry environment inside the bedroom. Additionally, consider installing window treatments such as blinds or curtains to enhance privacy and control light levels.
The door leading into the newly converted bedroom should be chosen carefully. Select a door that complements the overall design of your home and aligns with the style of the bedroom. Consider factors such as material, color, and hardware. It’s important to choose a durable and secure door for both aesthetic appeal and the safety of the occupants.
During door installation, ensure that the door frame is properly aligned and leveled. Use weatherstripping and door sweeps to create a tight seal, preventing drafts and improving energy efficiency. If the bedroom requires additional privacy, consider installing a door with a lock or adding a curtain or sliding barn door for added separation.
Accessibility is another important consideration when installing doors. Ensure that the door leading into the bedroom is wide enough to accommodate furniture and individuals with mobility challenges if applicable. Additionally, consider the swing direction of the door to optimize flow and functionality within the bedroom and surrounding areas.
If necessary, consult with a professional contractor or carpenter to ensure the proper installation of windows and doors. Their expertise will ensure that the units are securely installed, properly sealed, and in compliance with local building codes and safety regulations.
Installing windows and doors in the newly converted bedroom not only improves functionality but also enhances the aesthetic appeal of the space. By selecting windows and doors that match the overall design of your home, ensuring proper sealing and weatherproofing, and considering accessibility, you can create a bedroom that is both inviting and practical. Professional guidance and craftsmanship will help ensure a seamless and well-executed installation process.
Flooring and Subfloor
Choosing the right flooring and ensuring a solid subfloor are important considerations when converting an enclosed porch into a bedroom. The flooring not only enhances the aesthetics of the space but also contributes to the comfort, durability, and overall functionality of the room. Here are some factors to consider when approaching the selection and installation of flooring and subfloor for your new bedroom.
Start by assessing the condition of the existing porch floor. Depending on the material and its condition, you may have the option to refinish or restore the current flooring. This can be a cost-effective solution that preserves the original charm of the porch while blending it with the new bedroom design.
If the porch floor needs to be replaced or if you prefer a different flooring material, consider options that are suitable for a bedroom. Popular choices include hardwood, laminate, tile, carpet, or luxury vinyl flooring. The selection should align with your overall design preferences, maintenance requirements, budget, and comfort needs.
Consider the durability and practicality of the flooring material. For example, hardwood or laminate flooring can provide an elegant and timeless look but may require more maintenance than carpet or vinyl. Additionally, factor in factors such as moisture resistance, noise absorption, and comfort underfoot when selecting the flooring material.
Once the appropriate flooring material has been chosen, it’s important to ensure the subfloor is in good condition. The subfloor is the structural layer that provides stability and support for the flooring material. Assess the subfloor for any signs of damage, rot, or unevenness. If necessary, repair or replace sections of the subfloor to ensure a solid foundation for the new flooring.
If the porch does not have an existing subfloor or if it needs to be reinforced, consult with a professional contractor or carpenter. They can evaluate the construction and provide guidance on the best approach to creating a stable and level subfloor.
Installing a moisture barrier is recommended to protect the flooring from moisture that can seep up from the ground or through the concrete slab. The moisture barrier helps prevent warping, mold, and mildew growth.
The installation process of the flooring material may vary depending on the chosen material. For hardwood or laminate flooring, it typically involves laying down a underlayment and then installing the flooring planks. Carpet installation requires padding underneath for added comfort and insulation. Tile or vinyl flooring may require adhesive or grout for proper installation.
When installing the flooring, follow the manufacturer’s guidelines and best practices to ensure a professional and long-lasting result. Consider hiring a flooring contractor if you’re unsure or if the materials require specialized techniques.
The flooring choice and installation should align with the overall design vision for the bedroom while considering factors such as durability, comfort, and maintenance requirements. A solid subfloor will provide a stable and supportive foundation for the flooring, ensuring a smooth and reliable surface for everyday use.
By carefully selecting and properly installing the flooring and subfloor, you can create a comfortable and aesthetically pleasing bedroom that perfectly suits your needs and enhances the overall atmosphere of your home.
Wall Construction and Finishing
When converting an enclosed porch into a bedroom, the construction and finishing of the walls play a crucial role in creating a cohesive and inviting space. The walls not only provide the structural framework but also serve as a canvas for your desired design aesthetic. Here are some key considerations when approaching wall construction and finishing for your new bedroom.
The first step in wall construction is to decide whether to keep the existing walls intact or to alter them to best suit your new bedroom design. Evaluate the condition of the walls and determine if any repairs or modifications are necessary. This may include patching holes, fixing cracks, or addressing any structural issues.
If major changes are needed, consult with a professional contractor or architect to ensure that any structural alterations are properly executed. They can help determine the feasibility of moving or removing walls, as well as ensuring compliance with building codes and safety regulations.
After assessing the walls, it’s time to consider insulation. Insulation not only helps regulate temperature but also contributes to soundproofing and energy efficiency. Decide whether to insulate the walls using materials such as fiberglass batts, spray foam, or blown-in insulation. Consult with an insulation professional to determine the most appropriate type and R-value for your specific needs and climate.
Once insulation is installed, the next step is wall finishing. Drywall is a common choice for wall finishing, as it provides a smooth, paintable surface. Install drywall panels to cover the walls, ensuring they are properly secured and avoiding any gaps or uneven seams. Consider hiring a professional drywall contractor for a seamless and professional installation.
After the drywall is installed, it’s time to prepare the walls for painting or other finishes. Fill any gaps, seams, or imperfections with a joint compound and sand the surface until smooth. This step may require multiple coats and sanding in between to achieve a flawless finish. Properly priming the walls before applying paint or other finishes is also essential to ensure adhesion and long-lasting results.
Consider the color scheme and overall design aesthetic of your bedroom when choosing paint or other finishes for the walls. Light and neutral colors can make the space feel more spacious and calming, while bold colors add personality and flair. Additionally, consider other finishes such as wallpaper, textured paint, or accent walls to add visual interest and create a unique atmosphere.
If you prefer a more rustic or natural look, consider installing paneling or shiplap on the walls. These materials can add warmth and texture to the space, creating a cozy and inviting ambiance. Coordinate the color and finish of the paneling with the overall design theme of your bedroom.
Additionally, consider incorporating architectural elements such as crown molding or baseboards to enhance the visual appeal of the walls. These details can add elegance and sophistication to the room while providing a finished and polished look.
During the wall construction and finishing process, ensure that all work is done safely and adheres to local building codes. Consult with professionals when necessary, especially for any structural modifications or complex finishing techniques.
Wall construction and finishing play a significant role in transforming an enclosed porch into a functional and visually appealing bedroom. By carefully considering insulation, drywall installation, finishing techniques, and design choices, you can create walls that provide both structural integrity and aesthetic appeal, resulting in a cozy and inviting space to enjoy.
Read more: How To Stop Condensation In Enclosed Porch
Lighting and Ventilation
Lighting and ventilation are essential considerations when converting an enclosed porch into a bedroom. Proper lighting enhances the functionality, mood, and ambiance of the space, while effective ventilation ensures a comfortable and healthy environment. Here are some key factors to consider when addressing lighting and ventilation in your new bedroom.
Start by evaluating the existing natural light sources in the enclosed porch. Assess the placement and size of windows and determine if they provide sufficient daylight. Natural light can significantly enhance the overall atmosphere and make the bedroom feel more spacious and inviting.
If the current windows are inadequate, consider adding or enlarging windows to maximize natural light intake. Consult with a professional contractor or architect to assess the feasibility and design options for incorporating additional windows or installing larger ones.
When selecting artificial lighting for the bedroom, consider the functionality and ambiance you want to create. A combination of different lighting types is ideal to accommodate various activities and moods. Include ambient or general lighting for overall illumination, task lighting for specific activities such as reading or working, and accent lighting to highlight architectural features or artwork.
Choose lighting fixtures that complement the overall design aesthetic of the room. Pendant lights, chandeliers, wall sconces, or recessed lighting can all contribute to the desired ambiance. Consider installing lighting controls such as dimmer switches to adjust the brightness levels as needed.
Incorporating ceiling fans with built-in lighting fixtures can provide both light and ventilation. Fans help circulate the air and provide a cooling breeze during warm months. Select a fan with appropriate size and airflow capacity to effectively ventilate the bedroom and maintain a comfortable temperature year-round.
Ventilation is important to ensure fresh air circulation and maintain a healthy indoor environment. In addition to windows and fans, consider installing air vents or ducted HVAC systems to provide proper airflow and temperature control. Proper ventilation helps prevent the buildup of odors, pollutants, and excessive humidity, which can lead to discomfort and potential health issues.
Ensure that the bedroom has sufficient air supply by considering the placement of supply vents or grilles in strategic locations. Consult with an HVAC specialist to determine the best placement and size for the vents based on the specific requirements of the space.
Incorporate passive ventilation strategies such as adjustable windows, transoms, or vents to allow for controlled airflow. This allows for natural ventilation while maintaining privacy and security. These features can be especially useful during mild weather conditions or when you prefer to rely on natural ventilation instead of artificial cooling or heating.
Appropriately sized windows should also provide options for both full ventilation and secure nighttime ventilation. Consider installing window screens to keep insects out while allowing for ventilation when the windows are open.
Regardless of the lighting and ventilation choices you make, it is important to consult with professionals, such as electricians and HVAC specialists, to ensure that the installations comply with safety regulations and building codes. They can provide guidance on the type, placement, and wiring of lighting fixtures and ventilation systems based on your specific needs and requirements.
By carefully considering lighting and ventilation in your converted bedroom, you can create a space that is not only visually appealing but also comfortable, healthy, and conducive to a restful and enjoyable environment.
Furnishing the Converted Bedroom
One of the most exciting parts of converting an enclosed porch into a bedroom is furnishing the space. Furnishings play a key role in creating a comfortable and functional bedroom that reflects your personal style and meets your specific needs. Here are some considerations to keep in mind as you furnish your newly converted bedroom.
Start by assessing the size and layout of the room to determine the furniture pieces that will best fit the space. Consider the placement of windows, doors, and any architectural features that may impact furniture placement. Measure the dimensions of the room and create a floor plan to visualize how different furniture pieces will fit within the space.
The focal point of any bedroom is typically the bed, so selecting the right bed is crucial. Measure the available space and determine the size of the bed that will comfortably fit without overcrowding the room. Consider your personal preferences when choosing between options such as a platform bed, sleigh bed, or upholstered bed frame. Additionally, choose a comfortable mattress and bedding to ensure a good night’s sleep.
Storage is another important aspect to consider. Evaluate your storage needs and select appropriate furniture pieces such as dressers, nightstands, and wardrobes. These pieces not only provide storage for clothing and personal items but can also add style and personality to the bedroom. Consider options that maximize vertical space, such as tall dressers or built-in shelving, to optimize storage efficiency.
Seating options can enhance the functionality and comfort of the bedroom. Depending on the available space, consider adding a cozy armchair, a chaise lounge, or a small loveseat where you can relax, read, or enjoy a cup of coffee. A comfortable seating area can also serve as a stylish focal point in the room.
Pay attention to the lighting in your bedroom and include appropriate lighting fixtures. Bedside lamps or wall-mounted reading lights are essential for individual comfort and ease of use. Consider adjustable fixtures that allow you to control the brightness and direction of light for different activities.
When selecting furniture, choose pieces that complement the overall design aesthetic of your home and create a cohesive look. Decide on a color scheme, style, and materials that align with your personal taste and blend well with the existing architecture and décor elements. Consider elements such as wood finishes, upholstery fabrics, and accent colors to create a harmonious and visually pleasing atmosphere.
Add personal touches and decorative elements to make the bedroom feel like your own sanctuary. Incorporate artwork, mirrors, decorative pillows, and curtains or blinds that coordinate with the overall design theme. These small details can reflect your personality and create a welcoming and warm environment.
Remember to consider the functionality and flow of the room. Leave ample space for movement and ensure that furniture placement allows for easy access to windows, doors, and storage areas. Aim for a balanced and uncluttered layout that promotes relaxation and tranquility.
Lastly, stay organized and prioritize quality and comfort when choosing furnishings. Invest in durable and well-constructed pieces that will withstand regular use and provide long-lasting enjoyment. Take the time to research and explore different brands and retailers before making your final selections.
By carefully considering the size, layout, storage requirements, and overall design aesthetic, you can furnish your newly converted bedroom to create a functional, comfortable, and inviting space that reflects your personal style and meets your specific needs.
Conclusion
Converting an enclosed porch into a bedroom is an exciting and rewarding project that can significantly enhance your home’s living space. By considering various factors such as feasibility, clearing and preparing the porch, inspecting and reinforcing the structure, electrical and plumbing considerations, insulation and weatherproofing, installing windows and doors, flooring and subfloor, wall construction and finishing, lighting and ventilation, and furnishing the converted bedroom, you can transform a previously underutilized space into a functional and comfortable retreat.
Assessing the feasibility of the conversion is crucial to ensure that the porch meets the necessary requirements for a bedroom, such as size, structural integrity, and accessibility. Clearing and preparing the porch provide a blank canvas for the construction and allow for proper layout planning. Inspecting and reinforcing the structure guarantees safety and stability, while accounting for electrical and plumbing considerations ensures the functionality and convenience of the new bedroom.
Additionally, insulation and weatherproofing are essential for maintaining a comfortable and energy-efficient space. Installing windows and doors not only bring in natural light but also provide access and security. The choice of flooring and subfloor must align with your design preferences and lifestyle needs. Proper wall construction and finishing enhance the aesthetics and durability of the space.
Lighting and ventilation play key roles in creating a comfortable and healthy environment in the bedroom. By appropriately addressing these considerations, you can ensure proper illumination, airflow, and temperature control. Finally, furnishing the converted bedroom involves carefully selecting furniture and decorative elements that maximize comfort, functionality, and personal style.
In conclusion, with careful planning, attention to detail, and the help of professionals when needed, converting an enclosed porch into a bedroom can create a valuable and versatile addition to your home. By considering the various aspects outlined in this guide, you can create a beautiful and functional bedroom that seamlessly integrates with the rest of your living space. Enjoy the process of transforming your porch into a cozy retreat and experience the joy of a well-designed and personalized bedroom.
Now that you've got the know-how for transforming an enclosed porch, why stop there? Dive into our guide on best hardwood floors for home renovation to find the perfect flooring that complements your new bedroom. Or, if you're keen on tackling more hands-on projects, our insights on why DIY projects are beneficial will surely spark your enthusiasm and equip you with the skills to enhance your living space further. Both articles are packed with expert advice and practical tips to keep your renovation journey exciting and rewarding.
Frequently Asked Questions about How To Turn An Enclosed Porch Into A Bedroom
Was this page helpful?
At Storables.com, we guarantee accurate and reliable information. Our content, validated by Expert Board Contributors, is crafted following stringent Editorial Policies. We're committed to providing you with well-researched, expert-backed insights for all your informational needs.
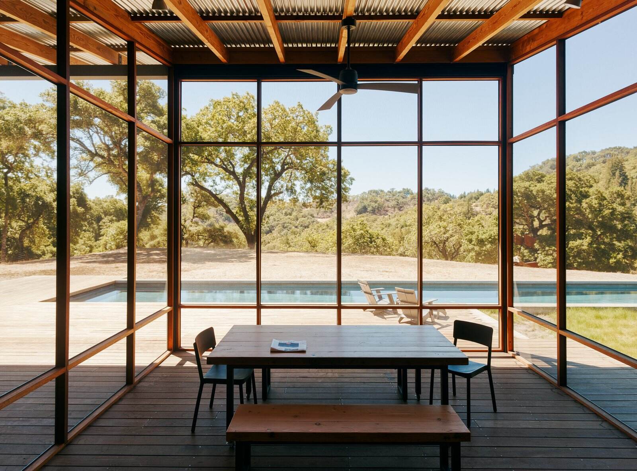
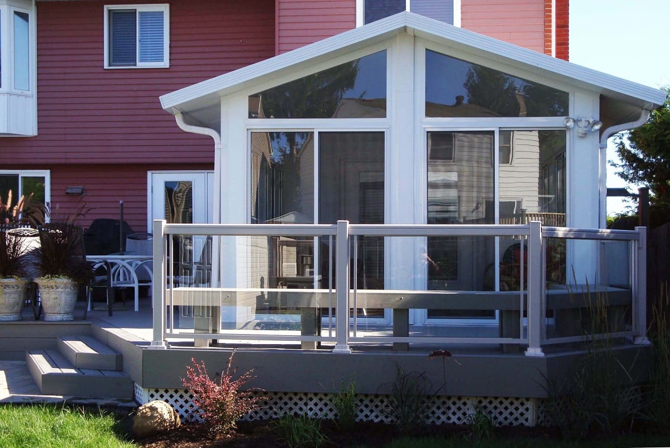
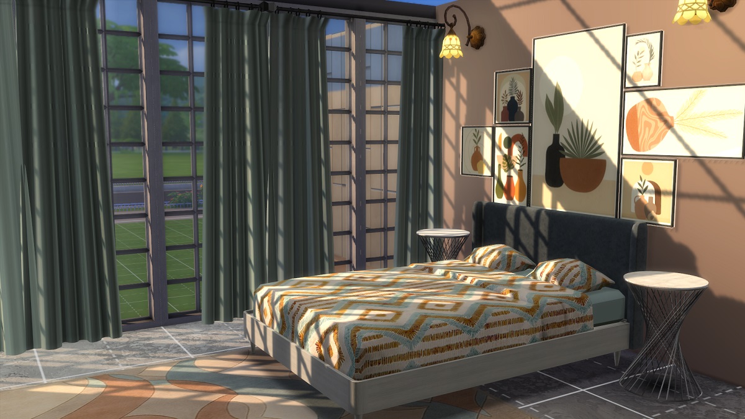

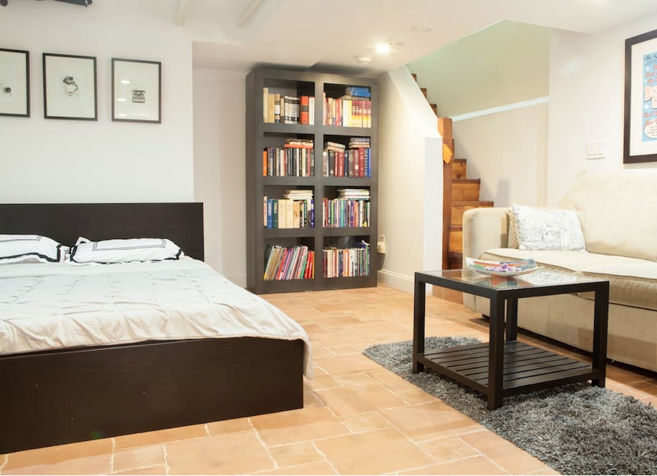
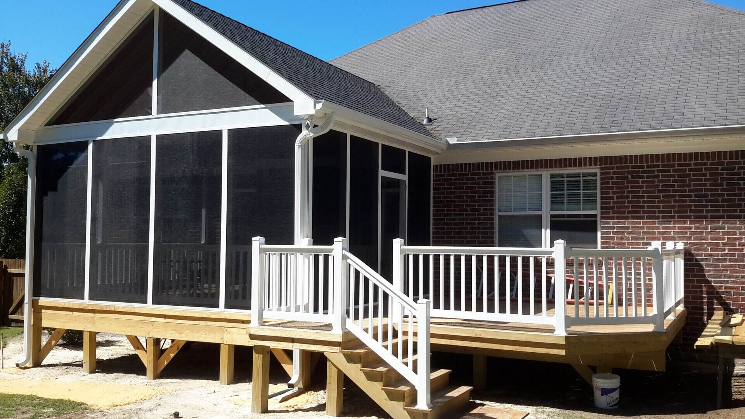
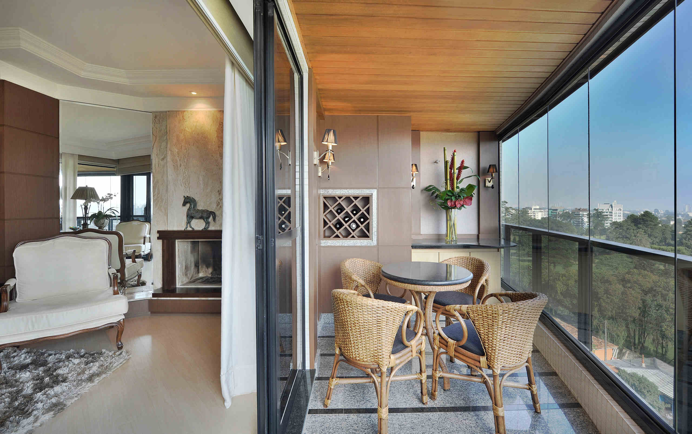
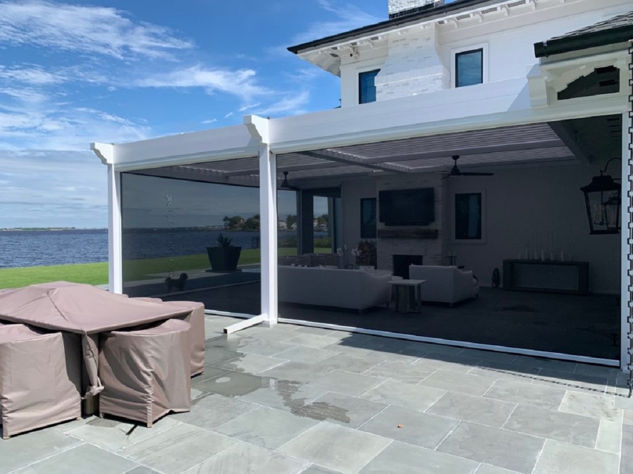
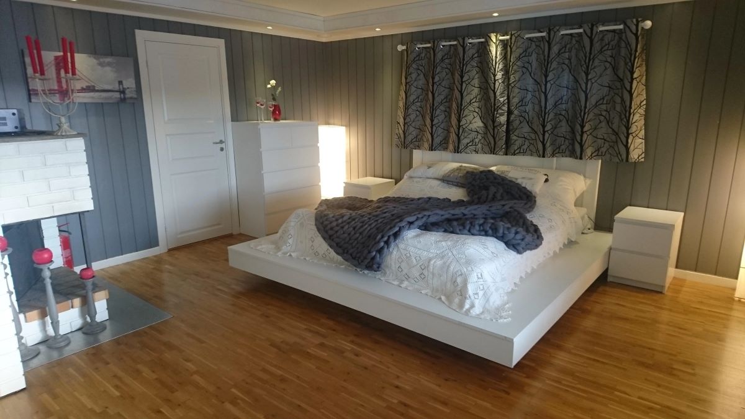
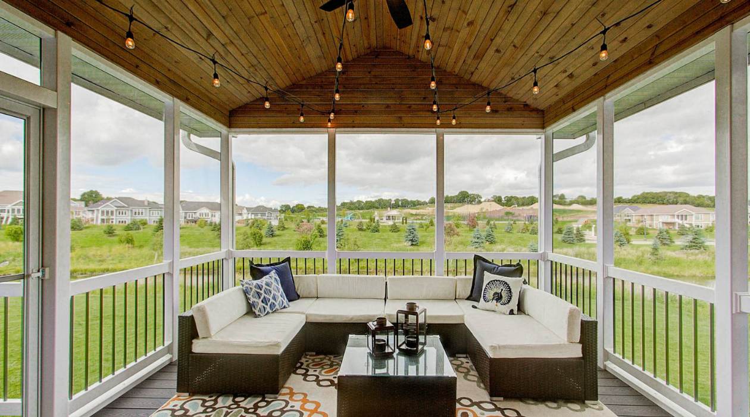
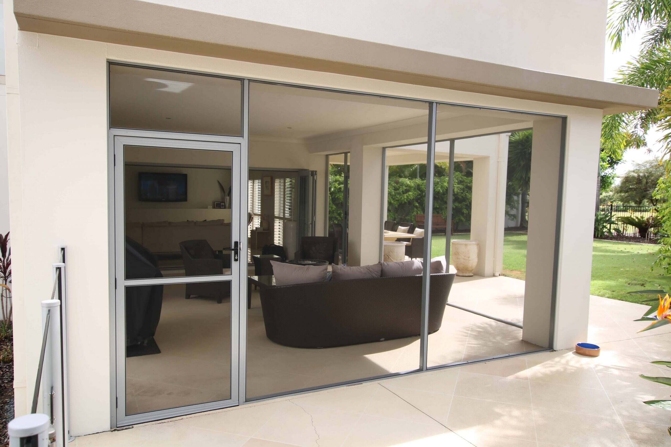
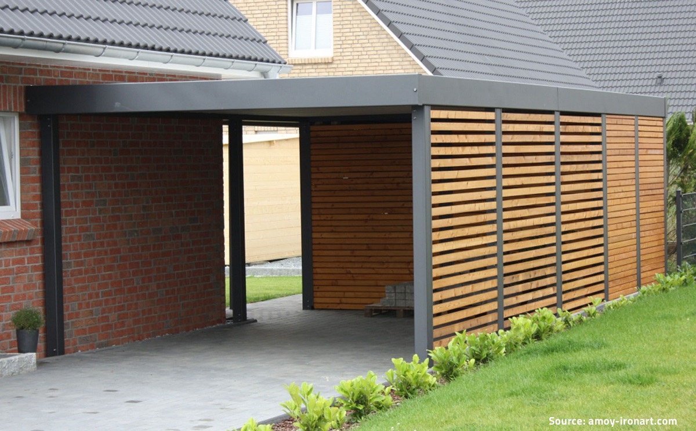
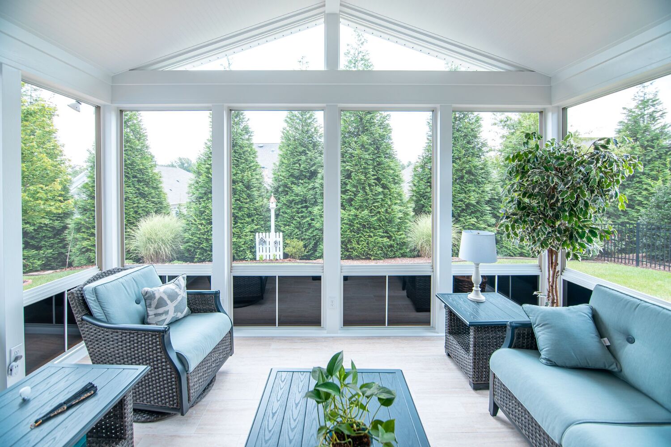

0 thoughts on “How To Turn An Enclosed Porch Into A Bedroom”