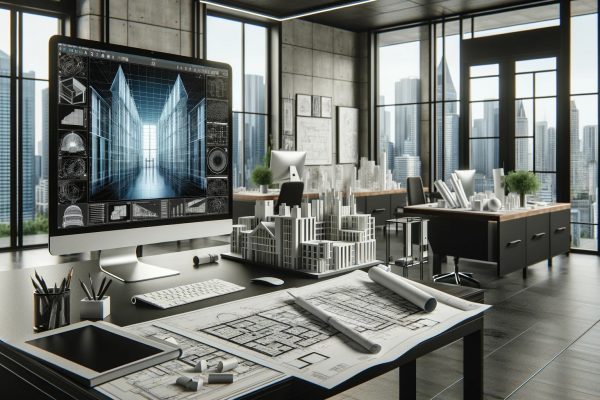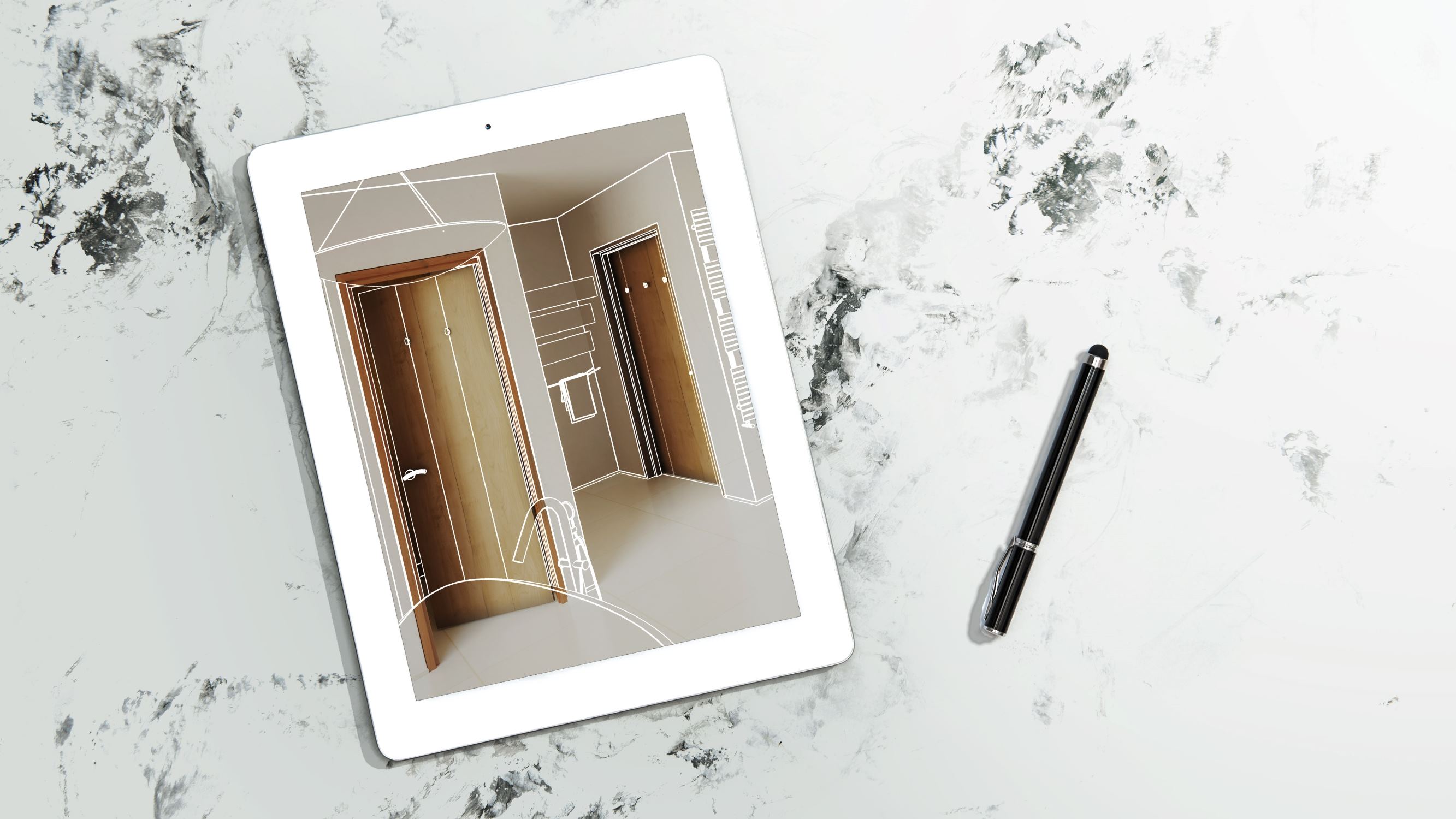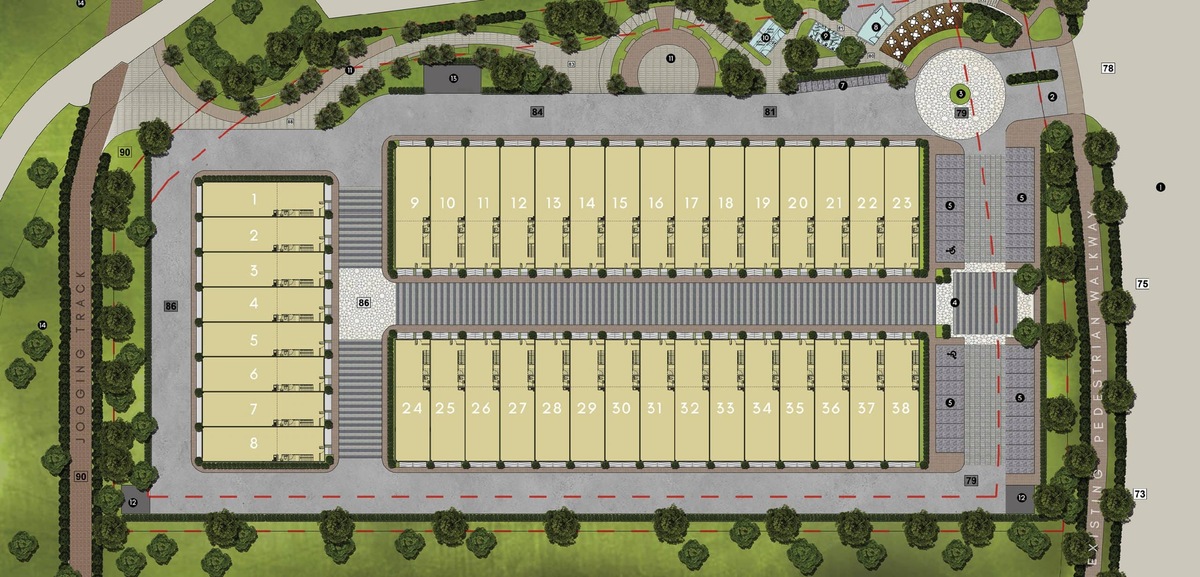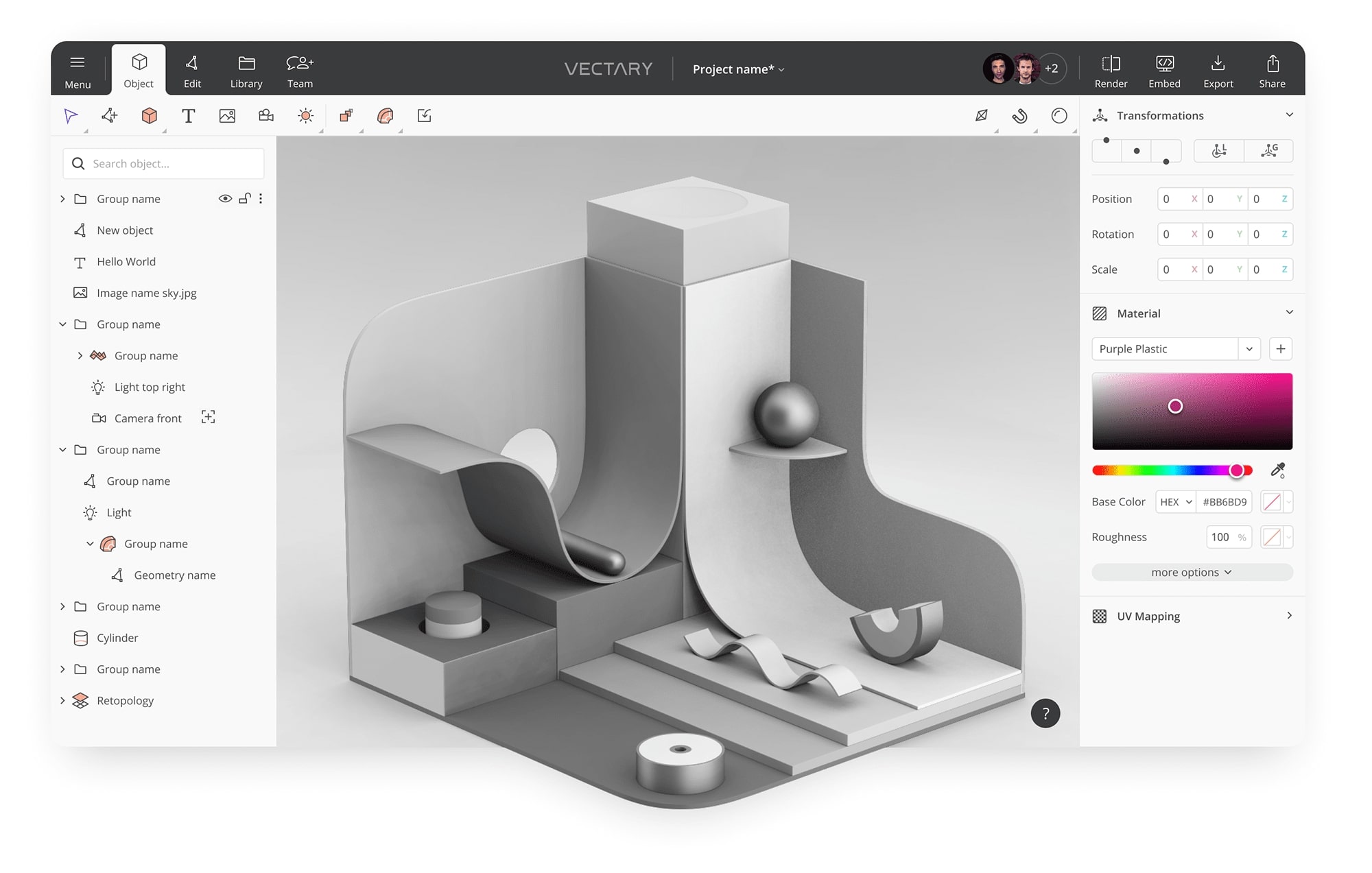

Articles
The Industry of Architecture Software in 2025
Modified: June 8, 2025
Explore the cutting-edge advancements and trends shaping the architecture software industry in 2025. Discover tools, innovations, and market leaders.
(Many of the links in this article redirect to a specific reviewed product. Your purchase of these products through affiliate links helps to generate commission for Storables.com, at no extra cost. Learn more)
The position of an architect is an extremely old and respectable profession that dates back hundreds of years. The original profession had multiple names, including “master builder” and other similar examples. It was usually comprised of various artisans who rose up the ranks from their carpentry or stone masonry jobs to start designing and executing construction projects in their entirety. It was also not that uncommon to call the same person an engineer and an architect later on since the primary goal for both of them at the time was one and the same.
It would also be fair to mention that the position of an architect became more defined and closer to its modern-day counterpart around the same time as the introduction of paper and pencils spread out in Europe (around the 16th and 17th centuries). This was when a separate position of an architect began to take form, with the primary task of creating pre-construction drawings of buildings and other construction projects.
This entire industry changed a lot over the years, but some elements remained the same for a very long time. One of these elements is the de facto requirement of using paper and a pencil to create most of the design work. In this context, the introduction of architecture software several decades ago brought a major shift to a long-running industry.
Of course, the transition to digital drawing did not happen immediately. It took a considerable amount of time for digital drawing to become the new standard in the industry. However, the difference in both quality and drawing speed quickly made it obvious that practically every single designer and architect would have to learn to work with architecture software in order to remain even remotely competitive, let alone surpass the competition.
The software itself did not stay at the same level, either, with existing solutions becoming better and better with each update and new software being introduced on a regular basis. Both of these resulted in the architecture software market becoming surprisingly competitive and varied, with dozens of solutions that can be considered architecture software in one way or another.
For example, the most common type of architecture software is all about 3D modeling in the modern environment. This category includes plenty of different solutions, including floor plan software, sketching software, CAD software, and so on. Alternatively, there are also solutions that are not focused on the “design” part of the process in its entirety – such as the BIM software, the project management software, etc.
In this context, it is easy to imagine how advantageous the entire category of architecture software has become over the years. Some of the most common advantages of modern architecture software would’ve been borderline miraculous just a few decades ago. Here are a few examples of such advantages, in no particular order:
- Improved accessibility for drawings that are stored in digital form, making them far easier to access from different locations.
- Enhanced accuracy of the drawing process due to the overall advancements of the architecture software (especially when it comes to large and complex CAD or BIM models).
- The ability to work in three dimensions and change viewpoints at any time is a massive advantage in itself.
- The existence of project drawings in a digital form makes them far more difficult to damage (easier creation of copies and duplicates).
- Data sharing between project participants has also been greatly improved over the years, significantly improving the convenience and effectiveness of data sharing within project teams.
That’s not to say that the new approach to design and architecture does not have disadvantages. Computer devices as storage mediums have their fair share of issues that also affect architecture software to a certain degree. These include software instability, susceptibility to hacks and virus attacks, and even hardware crashes.
Additionally, there are some shortcomings that are specific to the design software industry, such as the high price for both purchasing and maintaining most of the architecture software examples, or the steep learning curve for most of the software industry.
However, the fact that architecture software makes it possible for bigger and better projects to be created on a regular basis is an advantage that beats practically every issue this kind of approach may have for its end users. At the same time, some versions of the software even try to solve other issues that have been permeating the industry for a long time, such as cooperation and data sharing.
As mentioned before, the architecture software industry has several different subcategories, including CAD software, BIM software, and so on. It is also not that uncommon for some of these subcategories to have the same software examples. There is a lot of overlap in capabilities between CAD and BIM software, for example, which is why software such as Archicad belongs to both CAD and BIM categories at the same time.
While we are on the topic of CAD and BIM software, it would be a good idea to go over these two in more detail. The similarities between the two software categories make it relatively easy to confuse one of these categories for another. To solve this particular issue, here are the basic definitions of CAD and BIM.
Computer-Aided Design (CAD) is the process of creating or modifying the project design model with the assistance of a specific computer software. CAD software can improve design quality, boost project realization speed, and more.
Building Information Management (BIM) is a highly complex process of information generation and information management within the borders of a single project. The main result of the information aggregation process is the Building Information Model – a highly detailed model of the project that not only accurately depicts how the structure is going to look when built but also provides a detailed explanation about every single project element in as much detail as possible (materials, dimensions, analysis results, and so on).
CAD software creates the basis of a project model, and these models are used as the baseline for the future BIM model on a regular basis (since a BIM model is, essentially, a CAD model with additional information attached to every single project element). With that being said, there are plenty of differences between the two, which often complicates the cooperative potential.
For example, CAD and BIM solutions operate with design elements in their own way. CAD solutions use lines, curves, and other geometric shapes as their basic elements, while BIM models refer to their smallest elements as objects – a digital representation of a specific part of a project, with all the information that the real-life clone of this object would have in the future (for example – if the object is a window, then its parameters are height, width, material, color, etc.).
There are plenty of similarities between CAD and BIM software, which is why it is not uncommon for someone to confuse them. However, neither of them are mutually exclusive, and can often be seen within the same project, but working on different project phases.
Now that we have all the basic information about architecture software, it would be a good time to start the selection process. The architecture industry as a whole is very complex and varied, which creates many different requirements and necessities for companies and individuals in this industry.
This kind of diversity makes it very difficult to have a permanent answer to simple questions such as “Which software is the best in the industry?” since the answer to this same question would differ from one use case to another.
Some users require CAD software the most when it comes to their architecture needs. In this context, solutions such as AutoCAD, SketchUp, or FreeCAD would be widely considered some of the best the market has to offer.
- AutoCAD is a well-known and extremely popular 3D CAD software that is known for its complexity and practically endless versatility in the right hands.
- SketchUp is another massively popular sketching and drawing solution that is equally good at creating simple drawings and complex 3D models; it manages to strike a delicate balance between user-friendliness for casual users and feature variety for the professional segment of the audience.
- FreeCAD is a well-known name in the CAD community. It offers an incredible combination of features and capabilities with no price attached. The entire solution is also completely open-source, which makes it easy to customize it to an incredible degree if necessary.
In all fairness, each of these solutions has its own issues. FreeCAD is incredibly complex, SketchUp relies heavily on third-party plugins for most of its BIM-adjacent capabilities, and AutoCAD is extremely expensive. However, solutions like these are still some of the best the market has to offer.
It can be quite difficult to gather information about dozens of different solutions within the same market. Not all of the information is easy to find, either (some of it is not available to the public, such as the pricing information), which makes data aggregation even more important.
Luckily, there are several different articles about architecture software that present detailed and concise information about dozens of different solutions at the same time, greatly simplifying the topic of choosing an architecture software for a specific use case.
Was this page helpful?
At Storables.com, we guarantee accurate and reliable information. Our content, validated by Expert Board Contributors, is crafted following stringent Editorial Policies. We're committed to providing you with well-researched, expert-backed insights for all your informational needs.

















0 thoughts on “The Industry of Architecture Software in 2025”