Home>diy>Architecture & Design>What Is The Best Free CAD Software


Architecture & Design
What Is The Best Free CAD Software
Modified: March 6, 2024
Looking for the best free CAD software for architecture design? Discover top options and start creating stunning designs without breaking the bank.
(Many of the links in this article redirect to a specific reviewed product. Your purchase of these products through affiliate links helps to generate commission for Storables.com, at no extra cost. Learn more)
Introduction
In today’s digital age, computer-aided design (CAD) software has become an essential tool for architects, engineers, and designers. Whether you’re a professional trying to create intricate designs or a hobbyist exploring your creative side, having access to powerful CAD software can make all the difference.
Traditionally, CAD software has been expensive, making it inaccessible for many individuals and small businesses. However, in recent years, there has been a surge in the availability of free CAD software, providing a cost-effective alternative for those on a budget.
In this article, we will explore some of the best free CAD software options available in the market. From 3D modeling to architectural design, these tools offer a wide range of functionalities that can cater to various design needs. So, let’s dive in and discover the top free CAD software that will help bring your imagination to life.
Key Takeaways:
- Free CAD software options like Fusion 360, FreeCAD, and Tinkercad offer powerful tools for 3D modeling and design, making CAD accessible to beginners and professionals alike.
- Cloud-based solutions like Onshape and AutoCAD 360 provide convenient and collaborative platforms for 3D design, enabling real-time collaboration and access from anywhere.
Read more: How To Use Free CAD Software
Fusion 360
Fusion 360 is a powerful CAD software developed by Autodesk. It is widely recognized for its extensive range of features and its suitability for both professionals and beginners alike. Fusion 360 provides a comprehensive toolset for 3D modeling, simulation, and a collaboration platform that enables teams to work together seamlessly.
One of the standout features of Fusion 360 is its parametric modeling functionality. This allows users to define the dimensions and relationships between different components of a design, making it easy to make modifications and iterate on the design. Additionally, Fusion 360 offers a variety of tools for creating organic shapes, surfaces, and sheet metal designs.
Another notable feature of Fusion 360 is its integrated simulation capabilities. Users can simulate the structural and thermal behavior of their designs, allowing for analysis and optimization before moving on to the manufacturing phase. This not only saves time and resources but also ensures that the final product meets the required specifications.
Fusion 360 also provides a cloud-based collaboration platform that allows teams to work on projects together in real-time. This feature enables seamless communication and collaboration, making it ideal for remote teams or organizations with multiple stakeholders. Users can easily share designs, track changes, and provide feedback, streamlining the design process.
Furthermore, Fusion 360 has a user-friendly interface that is intuitive and easy to navigate. It offers extensive documentation and online resources, including tutorials and forums, where users can seek help and guidance. Additionally, Fusion 360 has a large and active community, fostering a sense of collaboration and support among its users.
While Fusion 360 is primarily a subscription-based software, Autodesk offers a free personal use license for hobbyists, students, and small businesses. This license provides access to most of the features available in the commercial version, making it a valuable option for individuals looking for a powerful CAD software at no cost.
FreeCAD
FreeCAD is an open-source parametric CAD software that offers a multitude of features for 3D modeling and design. Developed by a community of dedicated volunteers, FreeCAD aims to provide a free alternative to commercial CAD software without compromising on functionality.
One of the key features of FreeCAD is its parametric modeling capabilities. This allows users to define and modify the properties of their designs, making it easy to explore different design iterations and make changes along the way. FreeCAD supports a wide range of modeling techniques, including solid modeling, surface modeling, and mesh modeling, giving users the flexibility to create complex geometries.
In addition to its powerful modeling tools, FreeCAD also offers a variety of specialized workbenches that cater to specific design needs. These workbenches include tools for architectural design, mechanical engineering, electrical design, and more, allowing users to focus on their specific area of expertise.
Furthermore, FreeCAD is scriptable and highly customizable, making it an attractive choice for advanced users who want to automate repetitive tasks or extend the software’s functionality. With its Python scripting interface, users can create macros, add-ons, and even develop their own modules to enhance their workflow.
FreeCAD also supports a wide range of file formats, including industry-standard formats like STEP, IGES, and STL, making it compatible with other CAD software and facilitating collaboration with users of different platforms.
While FreeCAD may not offer the same level of refinement and extensive documentation as commercial CAD software, its active community provides ample support and resources through forums, tutorials, and online documentation. This makes it easier for new users to get started and seek assistance when needed.
Overall, FreeCAD is a powerful and versatile CAD software that offers a range of features suitable for both beginners and experienced users. Its open-source nature and active community ensure that it remains a viable option for those looking for a free CAD software solution.
SketchUp Free
SketchUp Free, developed by Trimble, is a popular CAD software known for its user-friendly interface and intuitive design tools. It offers a simplified version of SketchUp Pro, making it accessible to beginners and casual users who may not require advanced features.
One of the standout features of SketchUp Free is its ease of use. The software provides a simple and intuitive interface, allowing users to quickly create and modify 3D models. Its push-pull tool is particularly useful, enabling users to extrude shapes and create complex geometries with ease.
SketchUp Free also offers a diverse library of pre-built 3D models, ranging from furniture to trees and cars. This extensive collection allows users to easily incorporate ready-made objects into their designs, saving time and effort in the modeling process.
In addition, SketchUp Free allows for collaboration through its cloud-based storage and sharing features. Users can easily share their designs with others, enabling real-time collaboration on projects. This makes it ideal for teams or individuals who need to work together on a design or share their work with clients or stakeholders.
While SketchUp Free may not have all the advanced features of its Pro version, it still provides a variety of tools for creating basic architectural designs and 3D models. Users can work with layers, apply materials and textures, and even generate basic 2D floor plans.
Furthermore, SketchUp Free has an active community of users who share their knowledge, tips, and resources through online forums and tutorials. This community support ensures that new users can quickly learn the ins and outs of the software and seek help when needed.
It’s important to note that while SketchUp Free is a free web-based version of SketchUp, it does require an internet connection to use. Additionally, the free version may have limitations in terms of file export options and advanced features available in the Pro version.
Overall, SketchUp Free is an excellent option for beginners and casual users who are looking for a user-friendly CAD software with basic modeling and sharing capabilities. Its intuitive interface and cloud-based collaboration features make it a popular choice for those who want to quickly create and share 3D designs.
Onshape
Onshape is a cloud-based CAD software that offers a collaborative and professional-grade platform for 3D design and modeling. Developed by a team of former SolidWorks engineers, Onshape brings powerful CAD capabilities to the web, making it accessible from any device with an internet connection.
One of the key advantages of Onshape is its cloud-based nature. Users can access their designs and work on them seamlessly from anywhere, without the need for complex installations or file transfers. This allows for real-time collaboration, as multiple users can work on the same design simultaneously, making it ideal for teams or companies with distributed members.
Onshape offers a robust set of 3D modeling tools, including parametric modeling, assemblies, sheet metal design, and more. Parametric modeling allows users to define their designs through parameters and constraints, making it easy to make changes and explore different design iterations.
Furthermore, Onshape’s version control system ensures that users never lose their work or overwrite someone else’s changes. Every edit and revision is automatically saved, and users can access and restore earlier versions of the design easily. This feature provides peace of mind and eliminates the risk of losing important work.
In addition to its design capabilities, Onshape also offers integrated data management features. Users can easily organize and manage their files, collaborate with others, and track changes and revisions. This streamlines the design process and ensures that all stakeholders are on the same page.
Onshape’s user interface is clean and intuitive, making it easy for both beginners and experienced CAD users to navigate. The software also provides comprehensive documentation and tutorials to support users in getting started and mastering its advanced features.
While Onshape offers a free plan with limited functionality, its paid plans provide more extensive features and storage options. However, the free plan still allows users to create and collaborate on their designs, making it a viable choice for personal projects or small teams.
Overall, Onshape is a powerful CAD software that combines the convenience of cloud computing with professional-grade design capabilities. Its collaboration features, robust 3D modeling tools, and version control make it an excellent choice for teams and individuals looking for a modern and efficient CAD solution.
Consider trying out FreeCAD, a popular open-source CAD software that offers a wide range of features for 3D modeling and design. It’s user-friendly and has a supportive community for help and resources.
Read more: What Are CAD Software
Tinkercad
Tinkercad is a free, web-based CAD software designed for beginners and educational purposes. Developed by Autodesk, Tinkercad provides a simple and intuitive platform for creating 3D models and designs. It is particularly popular among students, educators, and hobbyists due to its easy-to-use interface and educational resources.
One of the standout features of Tinkercad is its user-friendly interface. It utilizes a block-building approach, allowing users to create 3D objects by combining basic shapes and manipulating them using intuitive tools. This makes it easy for beginners to get started with 3D modeling and design without the need for extensive training or previous experience.
Tinkercad offers a variety of tools for building and modifying 3D models. Users can resize, rotate, and align objects, as well as add colors and textures to customize their designs. Tinkercad also provides basic building blocks for creating complex designs, including geometric shapes, letters, and numbers.
In addition to its modeling capabilities, Tinkercad offers a range of features that promote learning and creativity. It includes lessons and tutorials to help users understand the principles of 3D design and engineering. Users can also explore and remix designs shared by the Tinkercad community, fostering a collaborative environment and encouraging innovation.
Tinkercad is also compatible with 3D printing, allowing users to export their designs in popular file formats such as STL. This enables users to bring their virtual creations into the physical world by 3D printing them using compatible printers.
While Tinkercad may not offer the advanced functionality and complexity of professional CAD software, it serves as an excellent entry point for beginners and those interested in learning the basics of 3D design. Its accessibility, user-friendly interface, and educational resources make it a top choice for educational institutions and individuals looking to explore the world of CAD.
In addition, Tinkercad’s online community provides support and inspiration through forums, tutorials, and a vast library of shared designs. This further enhances the learning experience and encourages users to push the boundaries of their creativity.
Overall, Tinkercad is a fantastic tool for introducing beginners to the world of CAD and 3D design. Its intuitive interface, educational resources, and compatibility with 3D printing make it an ideal choice for students, educators, and hobbyists looking to explore their creativity in a fun and accessible way.
DraftSight
DraftSight is a 2D CAD software that provides a professional-grade solution for architects, engineers, and designers. Developed by Dassault Systèmes, the same company behind SolidWorks, DraftSight offers a wide range of features for creating, editing, and sharing 2D drawings and designs.
One of the key features of DraftSight is its familiar user interface, which closely resembles traditional CAD software. This makes it easy for users with previous CAD experience to transition to DraftSight without much difficulty. The software provides a comprehensive set of tools for creating and editing 2D geometries, such as lines, arcs, circles, and polygons.
DraftSight supports multiple file formats, including DWG, DXF, and DWF, making it compatible with other CAD software and allowing seamless collaboration between different users and platforms. This interoperability is particularly useful for professionals who need to work with colleagues or clients using different CAD tools.
Furthermore, DraftSight offers a range of productivity tools to enhance workflow efficiency. It includes features like batch printing, dimensioning, and layer management, which streamline the process of creating and managing complex drawings. Users can also customize their workspace and create macros to automate repetitive tasks.
In addition, DraftSight offers a range of collaboration and sharing options. Users can easily share their designs with others and collaborate in real-time through the DraftSight community, allowing for efficient project collaboration and feedback. The software also provides annotation and markup tools, making it easier to review and revise drawings.
DraftSight offers both a free version and a paid professional version with additional features. The free version provides basic 2D drafting functionalities, making it a suitable choice for individuals or small businesses on a limited budget. The professional version offers advanced features like 3D modeling, 3D DWG support, and APIs for customization.
It’s worth noting that while DraftSight is primarily a 2D CAD software, its capabilities and user-friendly interface make it a powerful tool for creating and editing 2D drawings with precision and efficiency.
Overall, DraftSight offers a comprehensive set of tools for 2D CAD design and drafting. Its compatibility with industry-standard file formats, collaboration features, and customization options make it an excellent choice for professionals looking for a reliable and cost-effective CAD solution.
AutoCAD 360
AutoCAD 360, developed by Autodesk, is a mobile and web-based CAD software that allows users to view, edit, and share AutoCAD drawings on the go. It is designed to provide a seamless and convenient experience for drafting and design professionals who need to access their CAD files from anywhere.
One of the key features of AutoCAD 360 is its ability to work across multiple platforms and devices. With the mobile app and web interface, users can access their drawings and design files from smartphones, tablets, or computers, making it convenient for professionals who are constantly on the move.
The software offers a comprehensive set of drafting and editing tools, allowing users to create, modify, and annotate their CAD drawings. Users can draw lines, circles, arcs, and polygons, as well as add text and dimensions to their designs. AutoCAD 360 also supports the use of layers, making it easier to organize and manage complex drawings.
AutoCAD 360 provides powerful collaboration features, enabling team members and stakeholders to review and mark up drawings in real-time. Users can easily share drawings with others, invite collaborators, and manage access permissions. This promotes collaboration and ensures that project stakeholders are always up to date with the latest changes.
Furthermore, AutoCAD 360 allows users to import and export popular file formats, including DWG and DXF, ensuring compatibility with other CAD software. This makes it easier to collaborate with colleagues or clients who might be using different CAD tools.
The software also includes a range of measurement and analysis tools to aid in precision drafting. Users can measure distances, angles, and areas, as well as perform calculations on their drawings. This helps ensure accuracy and adherence to design specifications.
While AutoCAD 360 offers a free version with limited functionalities, a subscription is available for those who require access to advanced features, larger storage space, or offline access. The subscription provides additional benefits such as enhanced collaboration tools and priority customer support.
Overall, AutoCAD 360 provides a mobile and web-based solution for professionals who need to work on AutoCAD drawings remotely. Its convenience, collaboration features, and robust set of drafting tools make it a valuable tool for professionals in various industries, including architecture, engineering, and construction.
Solid Edge
Solid Edge is a powerful CAD software developed by Siemens Digital Industries Software. It offers a comprehensive suite of tools for 3D modeling, simulation, and design documentation, making it a popular choice among engineers and designers in various industries.
One of the standout features of Solid Edge is its synchronous technology, which allows users to edit and manipulate 3D models with ease. Unlike traditional parametric modeling, where changes made to one component affect the entire design, synchronous technology enables users to make modifications to individual features or parts without disrupting the rest of the model. This provides unparalleled flexibility and streamlines the design iteration process.
Solid Edge offers a wide range of advanced modeling capabilities, including solid modeling, surface modeling, sheet metal design, and 2D drafting. Users can create complex geometries, incorporate realistic rendering, and design assemblies with ease. The software also provides extensive tools for designing parts and assemblies that are ready for manufacturing.
In addition to its modeling tools, Solid Edge includes integrated simulation capabilities. Users can analyze and optimize their designs for factors such as structural strength, motion dynamics, and heat transfer. This enables engineers to make informed design decisions and ensure product performance meets specified criteria.
Solid Edge also offers a range of collaboration features, allowing teams to work together seamlessly. Users can share designs, track changes, and annotate drawings, facilitating effective communication and reducing errors. These collaboration tools promote cross-functional teamwork and enable project stakeholders to provide input and feedback throughout the design process.
Furthermore, Solid Edge supports data management and revision control, ensuring that designs are properly documented and stored. It provides a centralized repository for files, enabling version control and ensuring that team members are working with the latest design revisions. This streamlines collaboration and minimizes the risk of errors caused by outdated information.
Solid Edge offers different versions tailored to different needs, including Solid Edge Design and Solid Edge Simulation. These versions provide the flexibility to choose the features and capabilities necessary for specific design requirements and budgets.
In summary, Solid Edge is a feature-rich CAD software that offers powerful modeling, simulation, and collaboration tools. Its synchronous technology, advanced modeling capabilities, and integrated simulation features make it a valuable tool for engineers and designers looking for a comprehensive CAD solution.
Read more: Which CAD Software Is Best
BRL-CAD
BRL-CAD is a powerful open-source CAD software package that has been developed and maintained by the United States Army Research Laboratory since the late 1970s. It is renowned for its robustness, precision, and extensive suite of modeling and analysis tools.
One of the key strengths of BRL-CAD is its ability to handle complex geometric designs. The software is particularly well-suited for modeling and analyzing solid objects with intricate geometries, making it a valuable tool for industries such as automotive, aerospace, and defense.
BRL-CAD provides an extensive suite of tools for constructing and manipulating 3D geometries. Users can create and modify solid models using a combination of primitives, such as spheres, cylinders, and cones, as well as more complex shapes like toroids and polyhedra. The software also offers advanced tools for performing Boolean operations, blending surfaces, and generating 2D drawings.
Beyond its modeling capabilities, BRL-CAD also provides a wide range of analysis and simulation tools. It allows for the calculation of properties such as mass, volume, and moments of inertia, making it invaluable for engineers involved in structural analysis and optimization. Additionally, BRL-CAD supports physics-based simulations, enabling users to analyze factors such as heat transfer, fluid dynamics, and electromagnetic interactions.
One of the notable features of BRL-CAD is its support for scripting and customization. The software can be extended and automated using a sophisticated command-line interface and the integrated geometry engine libraries. This allows users to develop custom workflows, automate repetitive tasks, and integrate BRL-CAD functionalities into their existing software environments.
BRL-CAD is compatible with a wide range of platforms, including Windows, macOS, Linux, and various UNIX systems. It also offers bindings for multiple programming languages, facilitating integration with other applications and systems.
Being an open-source software, BRL-CAD benefits from a large and active community of developers and users. Collaboration and support are encouraged through online forums, mailing lists, and documentation resources. As a result, the software continues to evolve with regular updates and improvements.
In summary, BRL-CAD is a robust and versatile CAD software package that excels in handling complex geometric designs and performing detailed analysis. Its extensive modeling tools, simulation capabilities, and customization options make it an ideal choice for industrial applications that require precision and technical expertise.
Frequently Asked Questions about What Is The Best Free CAD Software
Was this page helpful?
At Storables.com, we guarantee accurate and reliable information. Our content, validated by Expert Board Contributors, is crafted following stringent Editorial Policies. We're committed to providing you with well-researched, expert-backed insights for all your informational needs.




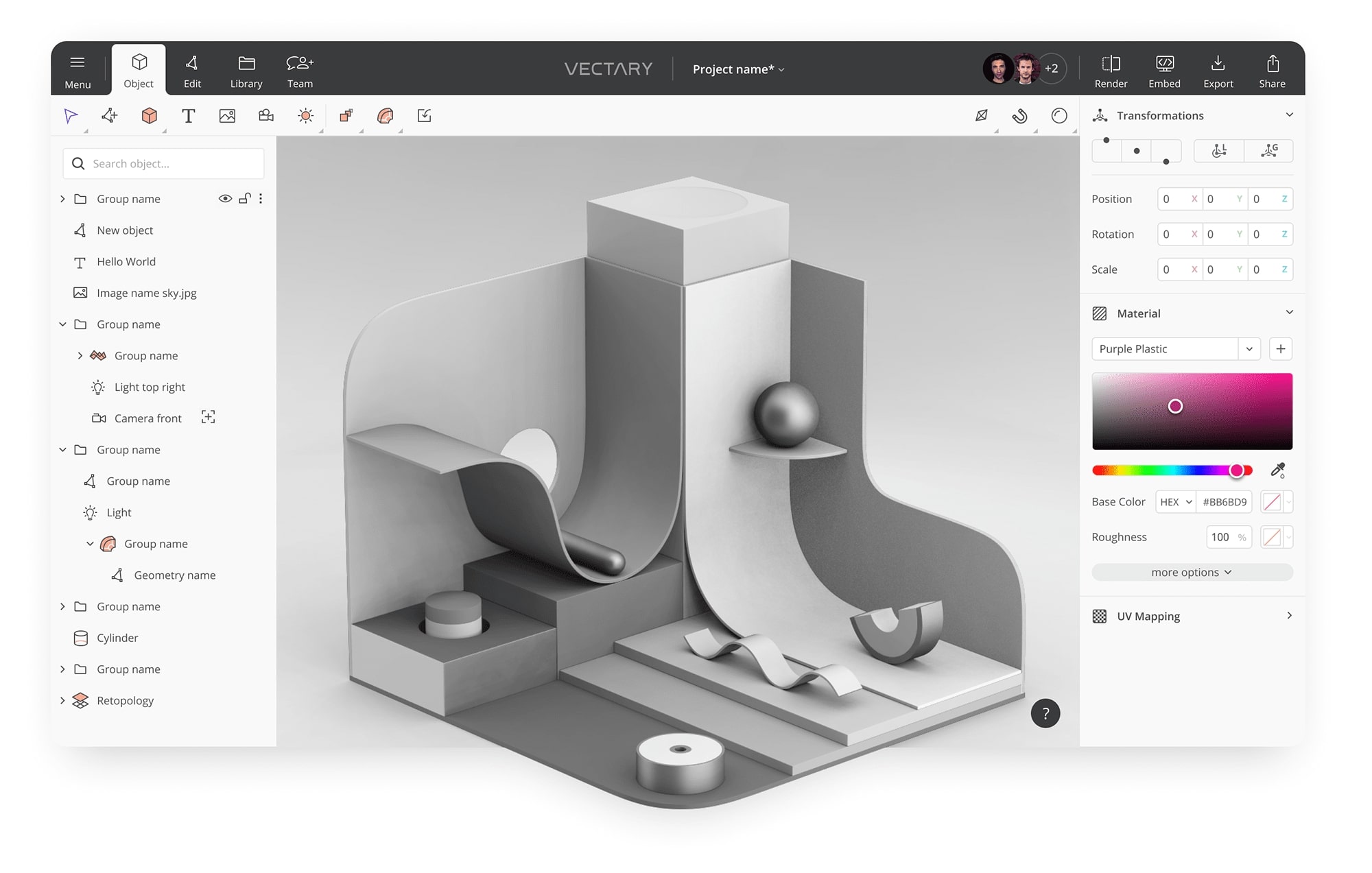


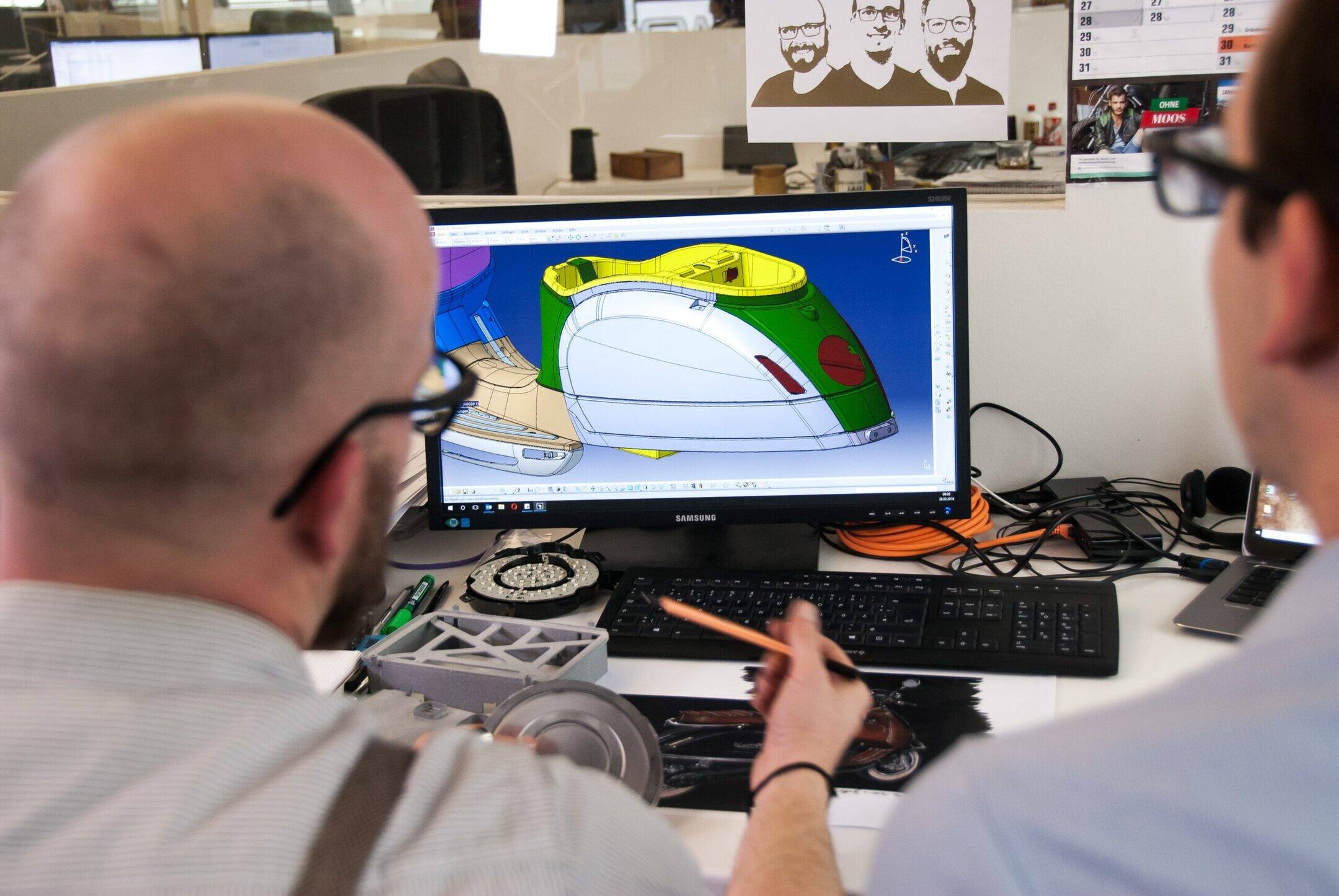
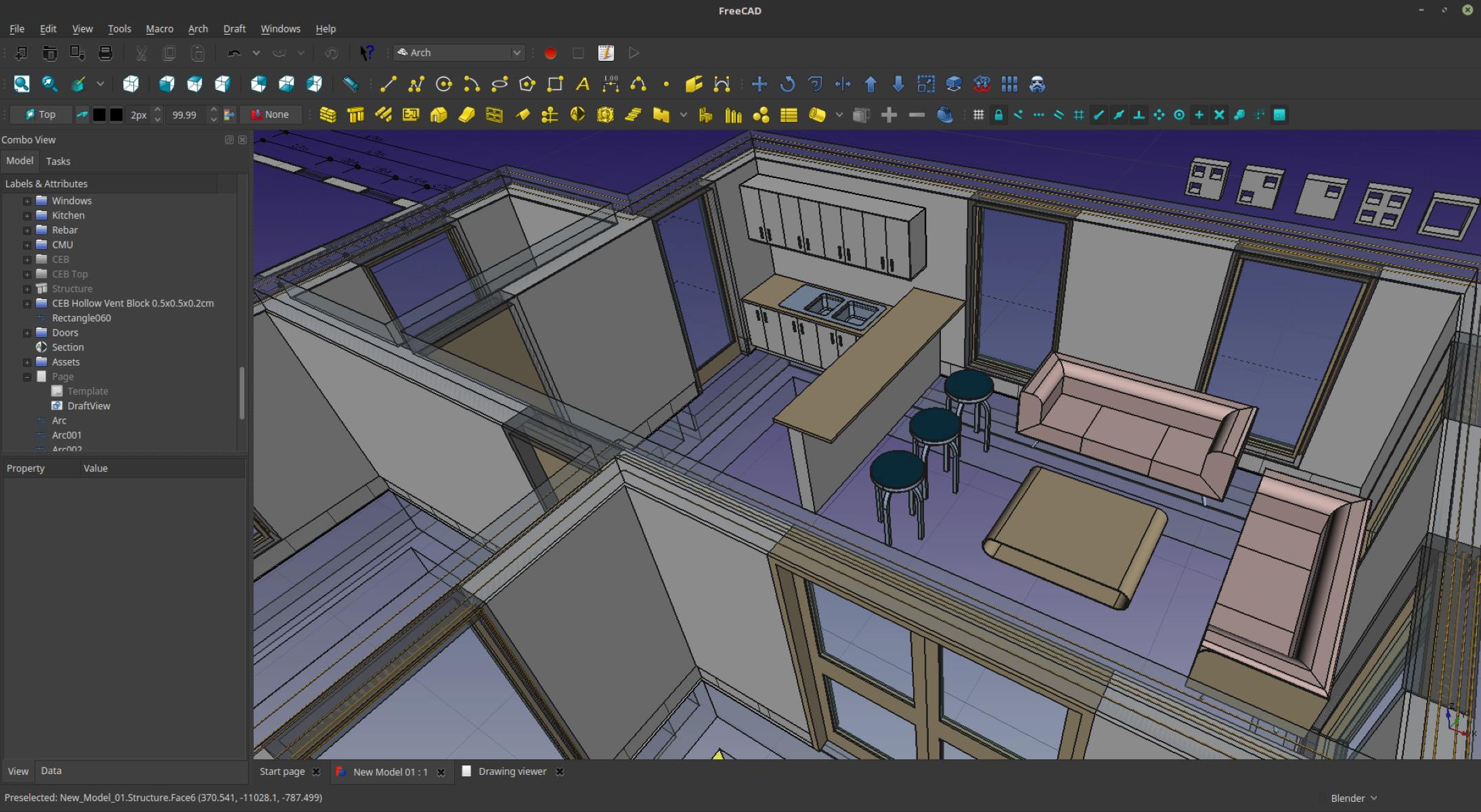

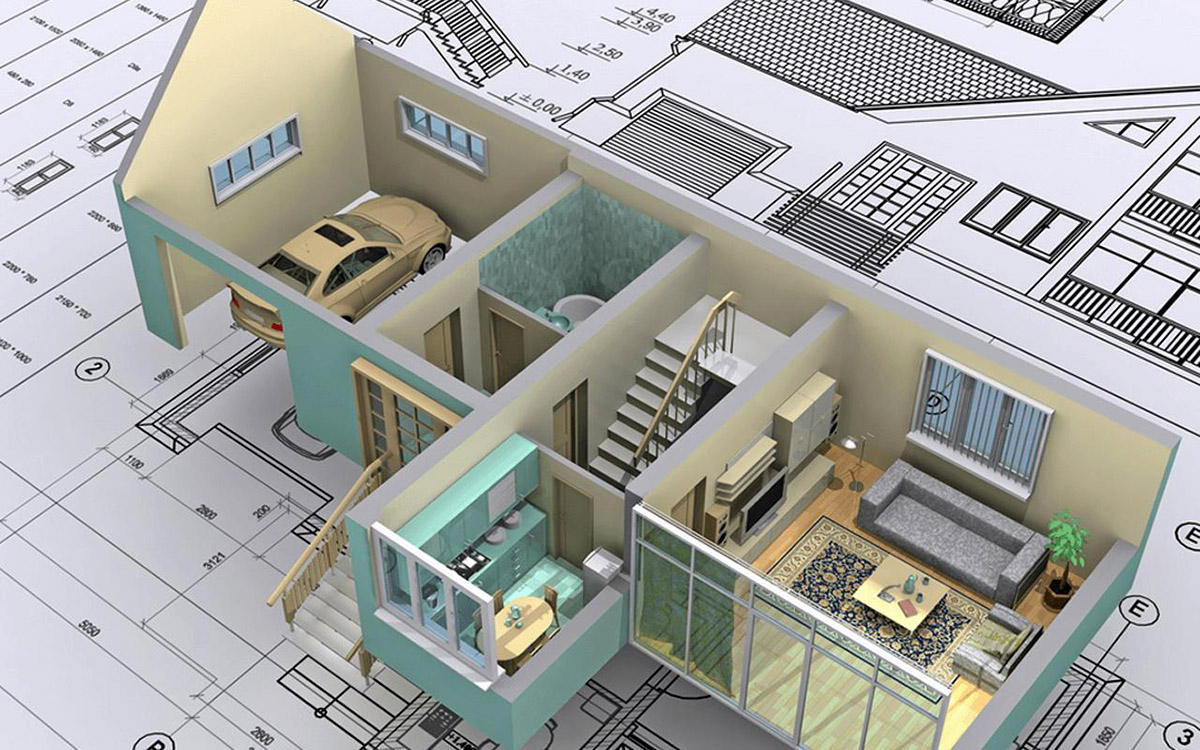
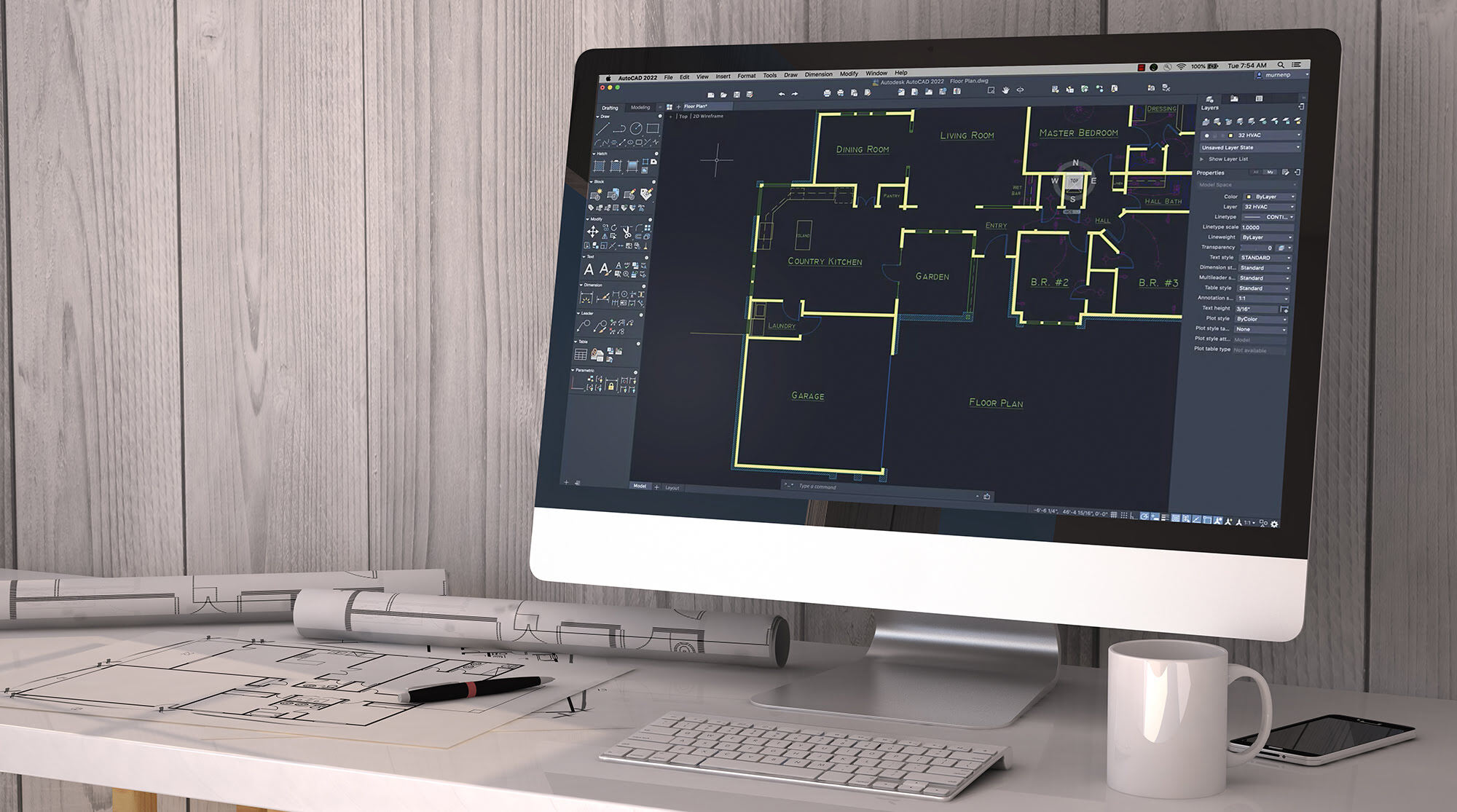


0 thoughts on “What Is The Best Free CAD Software”