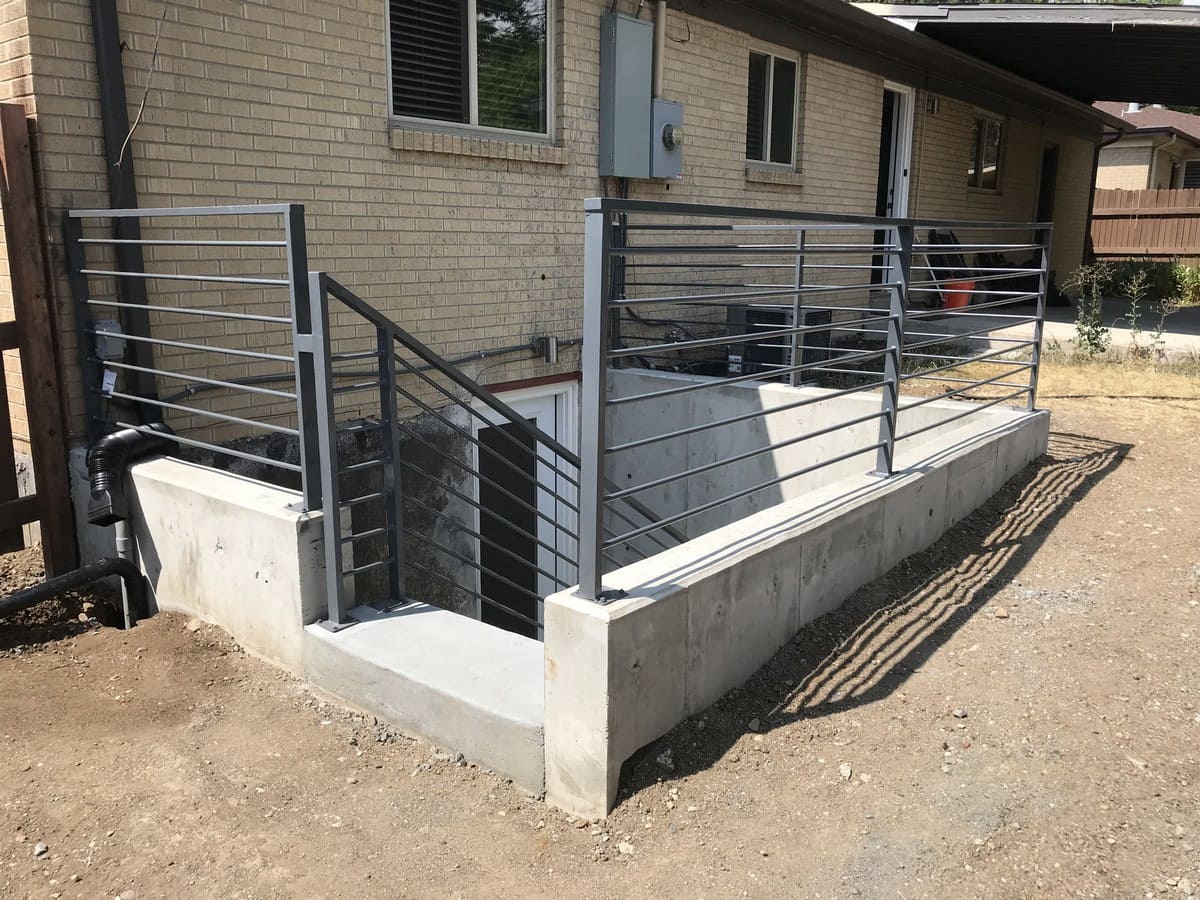

Articles
What Is Walk Out Basement
Modified: January 19, 2024
Discover the benefits and purpose of a walkout basement with our informative articles. Learn how to maximize your space and create a functional living area.
(Many of the links in this article redirect to a specific reviewed product. Your purchase of these products through affiliate links helps to generate commission for Storables.com, at no extra cost. Learn more)
Introduction
A walkout basement is a type of basement that is partially or fully above ground level, allowing direct access to the outdoors. Unlike a traditional basement that is fully below ground, a walkout basement has windows and doors that open onto ground level, typically at the back or side of a house. This type of basement is especially popular in one-level homes, also known as ranch-style homes or bungalows, where all the main living spaces are on one floor.
The presence of a walkout basement in a one-level home offers numerous advantages and benefits. Not only does it increase the functionality and livability of the home, but it also enhances its aesthetic appeal and market value.
Key Takeaways:
- Walkout basements in one-level homes offer increased natural light, additional living space, and potential for rental income, enhancing both functionality and market value. Consider careful design and maintenance for long-term benefits.
- Incorporating a walkout basement into a one-level home significantly increases its resale value and provides versatile space for recreation, guest accommodations, and storage. Careful budgeting and regular maintenance ensure long-term value and enjoyment.
Read more: How To Get Basement Smell Out Of Basement
Advantages of Walkout Basements in One-Level Homes
1. Increased natural light and ventilation:
One of the significant advantages of a walkout basement is the abundance of natural light it brings into the space. With windows and doors that open to the outside, natural light can easily permeate the basement area. This creates a more inviting and comfortable atmosphere, making the basement feel less like a dark and damp area usually associated with traditional basements.
2. Additional living space and square footage:
A walkout basement in a one-level home provides valuable additional living space. This extra square footage can be utilized in various ways, such as creating additional bedrooms, a home office, a guest suite, or a recreational area. It allows homeowners to expand their living area without the need to add an extra level to the house.
3. Enhanced access and functionality:
The direct access provided by a walkout basement makes it incredibly convenient and functional. It allows homeowners to easily access the outdoor space, such as the backyard, patio, or garden, without going through the main living area of the house. This makes outdoor entertaining, gardening, or simply enjoying the fresh air more accessible and enjoyable.
4. Potential for rental income or in-law suite:
A walkout basement offers the potential for creating a separate living space, such as a rental unit or an in-law suite. This additional living space can provide a source of rental income or be used to accommodate extended family members. The privacy and separation from the main living area make it an ideal setup for tenants or elderly family members who desire independent living quarters.
5. Improved resale value:
Incorporating a walkout basement into a one-level home can significantly increase its resale value. The added functionality, square footage, and flexibility of the space make it an attractive feature for potential buyers. Additionally, homes with walkout basements tend to stand out in the real estate market, providing a competitive edge over other properties.
Design Considerations for Walkout Basements in One-Level Homes
Designing and constructing a functional and well-designed walkout basement in a one-level home require careful consideration of various factors. Some essential design considerations include:
- Proper site selection and grading:
- Structural and engineering considerations:
- Waterproofing and drainage:
- Designing windows and doors for optimal functionality and aesthetics:
- Connecting the walkout basement to the main living area:
By paying attention to these design elements, homeowners can ensure that their walkout basement seamlessly integrates with the rest of the house and provides optimal functionality and aesthetics.
Key Takeaways:
- Walkout basements in one-level homes offer increased natural light, additional living space, and potential for rental income, enhancing both functionality and market value. Consider careful design and maintenance for long-term benefits.
- Incorporating a walkout basement into a one-level home significantly increases its resale value and provides versatile space for recreation, guest accommodations, and storage. Careful budgeting and regular maintenance ensure long-term value and enjoyment.
Read more: How To Get Basement Smell Out Of Basement
Advantages of Walkout Basements in One-Level Homes
A walkout basement in a one-level home offers numerous advantages and benefits. Let’s explore some of the key advantages:
1. Increased natural light and ventilation:
One of the significant advantages of a walkout basement is the abundance of natural light it brings into the space. With its windows and doors that open to the outside, natural light can easily permeate the basement area. This creates a more inviting and comfortable atmosphere, making the basement feel less like a dark and damp area usually associated with traditional basements.
2. Additional living space and square footage:
A walkout basement in a one-level home provides valuable additional living space. This extra square footage can be utilized in various ways, such as creating additional bedrooms, a home office, a guest suite, or a recreational area. It allows homeowners to expand their living area without the need to add an extra level to the house.
3. Enhanced access and functionality:
The direct access provided by a walkout basement makes it incredibly convenient and functional. It allows homeowners to easily access the outdoor space, such as the backyard, patio, or garden, without going through the main living area of the house. This makes outdoor entertaining, gardening, or simply enjoying the fresh air more accessible and enjoyable.
4. Potential for rental income or in-law suite:
A walkout basement offers the potential for creating a separate living space, such as a rental unit or an in-law suite. This additional living space can provide a source of rental income or be used to accommodate extended family members. The privacy and separation from the main living area make it an ideal setup for tenants or elderly family members who desire independent living quarters.
5. Improved resale value:
Incorporating a walkout basement into a one-level home can significantly increase its resale value. The added functionality, square footage, and flexibility of the space make it an attractive feature for potential buyers. Additionally, homes with walkout basements tend to stand out in the real estate market, providing a competitive edge over other properties.
Overall, a walkout basement in a one-level home adds not only practicality but also enhances the overall livability and value of the property. With its ample natural light, extra living space, convenient access to the outdoors, and potential for rental income or in-law suite, it is a feature that homeowners should consider when designing their dream home.
Design Considerations for Walkout Basements in One-Level Homes
Designing and constructing a functional and well-designed walkout basement in a one-level home require careful consideration of various factors. Let’s explore some essential design considerations:
1. Proper site selection and grading:
When planning a walkout basement, it is crucial to choose a suitable site that allows for a gentle slope away from the house. This slope helps with proper drainage and prevents water from pooling around the basement. Additionally, the site selection should take into account the overall aesthetics and functionality of the outdoor space.
2. Structural and engineering considerations:
Building a walkout basement requires careful structural and engineering planning to ensure its stability and longevity. The foundation and walls of the basement need to be designed and constructed to support the additional weight and provide adequate structural integrity. Consulting with a professional architect or engineer is essential to ensure that all structural considerations are taken into account.
3. Waterproofing and drainage:
Due to its partial or full exposure to the ground, a walkout basement is more susceptible to water penetration and moisture-related issues. Implementing proper waterproofing techniques, such as installing a drainage system and using waterproofing membranes, is crucial to prevent water damage and moisture buildup. This helps in maintaining a dry and comfortable basement environment.
4. Designing windows and doors for optimal functionality and aesthetics:
The placement and design of windows and doors in a walkout basement play a vital role in maximizing natural light, ventilation, and access to the outdoor space. It is important to consider the orientation of the house, the surrounding landscape, and the desired level of privacy when determining the placement and size of windows and doors.
5. Connecting the walkout basement to the main living area:
Creating a seamless connection between the walkout basement and the main living area is key to optimizing the functionality of the space. Consider incorporating features such as staircases, hallways, or open floor plans to provide easy access and flow between the different levels of the home. This integration ensures that the walkout basement becomes an integral part of the overall living space.
By taking into account these design considerations, homeowners can ensure that their walkout basement in a one-level home is not only visually appealing but also structurally sound and functional. Consulting with professionals in architecture, engineering, and construction will help to create a well-designed and seamlessly integrated walkout basement that enhances the overall value and enjoyment of the home.
A walk-out basement is a basement that has a door or doors that provide direct access to the outside, typically at ground level. This type of basement is ideal for homes built on sloping lots, as it allows for natural light and easy access to the backyard.
Read more: What Is A Walk-in Closet
Popular Uses and Ideas for Walkout Basements in One-Level Homes
A walkout basement in a one-level home provides versatile space that can be utilized in various creative ways. Let’s explore some popular uses and ideas for walkout basements:
1. Recreation and entertainment spaces:
A walkout basement is an ideal area for creating recreational and entertainment spaces. Homeowners can turn it into a game room, home theater, or a dedicated area for activities such as billiards or ping pong. The direct access to the outdoor space also makes it convenient for hosting gatherings, barbecues, or outdoor parties.
2. Home office or study area:
Transforming a walkout basement into a home office or study area provides a quiet and separate space for work or study. With ample natural light and accessibility to the outdoors, it creates an inspiring and productive environment. This dedicated workspace can help increase focus and productivity while maintaining the necessary privacy.
3. Guest accommodations:
A walkout basement can be converted into a comfortable guest suite or accommodations. With its separate entrance, bedroom, bathroom, and living area, it offers privacy and independence for guests. This space can also be utilized for short-term rentals, providing additional income for homeowners.
4. Home gym or fitness area:
For fitness enthusiasts, a walkout basement can serve as a dedicated home gym or fitness area. The spacious layout allows for the installation of exercise equipment, such as treadmills, weights, or yoga mats. Additionally, the direct access to the outdoors makes it convenient for incorporating outdoor workout activities, such as yoga or Tai Chi.
5. Hobby or workshop room:
A walkout basement can provide an excellent space for pursuing hobbies or setting up a workshop. Whether it’s woodworking, painting, crafting, or any other hobby, the basement can be transformed into a dedicated area with ample workspace and storage for supplies and tools. The natural light and easy access to the outdoors make it an ideal environment for creative pursuits.
6. Storage solutions:
Walkout basements offer valuable additional storage space. Homeowners can create organized storage areas for seasonal items, sports equipment, or bulky items that are not frequently used. Built-in shelving, cabinets, or customized storage systems can help maximize the functionality and efficiency of the space.
These popular uses and ideas provide homeowners with inspiration for utilizing the space and versatility of a walkout basement in a one-level home. By tailoring the design and purpose to fit their specific needs and interests, homeowners can create a functional, enjoyable, and personalized basement space.
Cost Considerations for Walkout Basements in One-Level Homes
When planning a walkout basement in a one-level home, it is important to consider the associated costs. Let’s explore some key cost considerations:
1. Factors affecting the cost:
Several factors can influence the overall cost of constructing a walkout basement. These factors include the size of the basement, the complexity of the design, the quality of materials used, and regional construction costs. Additionally, site conditions such as the soil type, topography, and accessibility can impact the construction process and associated costs.
2. Budgeting and financing options:
Proper budgeting is crucial when considering the cost of a walkout basement. Homeowners should determine their budget and allocate funds accordingly. It is advisable to obtain quotes from reputable contractors and professionals to ensure accurate cost estimation for the construction and any necessary ancillary services, such as waterproofing or electrical wiring. Homeowners may also explore financing options, such as home equity loans or lines of credit, to fund the project.
3. Return on investment (ROI):
Building a walkout basement in a one-level home can provide a good return on investment. The additional living space and functionality it offers can increase the market value of the property. However, the actual ROI can vary depending on factors such as the location of the home, the real estate market conditions, and the quality of the construction. It is advisable to consult with real estate professionals or appraisers to assess the potential ROI specific to the property and local market.
Considering these cost considerations and being financially prepared is essential when planning to incorporate a walkout basement in a one-level home. By carefully budgeting, exploring financing options, and assessing the potential return on investment, homeowners can ensure that the project remains within their financial means and delivers the desired value and benefits.
Maintenance and Upkeep of Walkout Basements in One-Level Homes
Proper maintenance and regular upkeep are essential for ensuring the longevity and functionality of walkout basements in one-level homes. Let’s explore some key maintenance practices to consider:
1. Regular inspection and maintenance practices:
Performing regular inspections of the walkout basement is crucial to identify any potential issues early on. This includes checking for signs of water damage, leaks, cracks in the foundation, or any structural issues. Regular maintenance tasks such as cleaning gutters, ensuring proper drainage, and inspecting windows and doors for proper sealing should also be performed to prevent any potential issues from escalating.
2. Addressing potential issues such as water damage or leaks:
Addressing water damage and leaks is a top priority in maintaining a walkout basement. Since walkout basements are partially exposed to the elements, they may be more susceptible to water infiltration. It is important to promptly address any signs of moisture, dampness, or leaks. This may involve repairing waterproofing systems, ensuring proper grading and drainage, and addressing any foundation or structural issues that may be contributing to water damage.
3. Updating and renovating walkout basements:
Over time, homeowners may wish to update or renovate their walkout basements to improve functionality or aesthetics. This could involve remodeling the space, upgrading flooring or finishes, or adding additional features such as a kitchenette or bathroom. Regularly updating and renovating the walkout basement not only enhances its appeal but also helps maintain its value and ensures it meets the changing needs of the homeowners.
By following regular inspection and maintenance practices, addressing potential issues promptly, and updating or renovating as necessary, homeowners can ensure that their walkout basement remains in excellent condition. This proactive approach to maintenance will help protect the investment and ensure continued enjoyment of the additional living space provided by the walkout basement in a one-level home.
Conclusion
In conclusion, walkout basements in one-level homes offer numerous advantages and benefits, making them a valuable addition to any homeowner’s design plans. Recapitulating these advantages:
– Increased natural light and ventilation: The abundance of natural light and fresh air in walkout basements create a more inviting and comfortable living environment.
– Additional living space and square footage: Walkout basements provide valuable extra space that can be utilized for various purposes, such as bedrooms, home offices, or recreational areas.
– Enhanced access and functionality: The direct access to the outdoors enhances convenience and functionality, making outdoor pursuits and activities more accessible and enjoyable.
– Potential for rental income or in-law suite: Walkout basements can be converted into separate living areas, offering the potential for rental income or providing independent accommodations for extended family members.
– Improved resale value: Incorporating a walkout basement in a one-level home significantly increases its market value, making it an appealing feature for potential buyers.
Considering these advantages, it is highly encouraged to consider incorporating a walkout basement in future home design plans. The versatility and functionality it brings to a one-level home create a more dynamic and enjoyable living space. Whether it’s for practical purposes like additional living space, rental opportunities, or simply to enhance the aesthetic appeal of the home, a walkout basement adds value and versatility.
When designing a walkout basement, it is important to carefully consider the site selection, structural requirements, and waterproofing measures. Additionally, regular maintenance, addressing potential issues promptly, and updating the space as needed will help ensure the longevity and functionality of the walkout basement.
So, if you’re planning to build a one-level home or looking to add more living space to your existing one-level property, don’t overlook the option of a walkout basement. It offers a multitude of advantages, expands your living area, and can significantly enhance the overall value and enjoyment of your home for years to come.
Frequently Asked Questions about What Is Walk Out Basement
Was this page helpful?
At Storables.com, we guarantee accurate and reliable information. Our content, validated by Expert Board Contributors, is crafted following stringent Editorial Policies. We're committed to providing you with well-researched, expert-backed insights for all your informational needs.
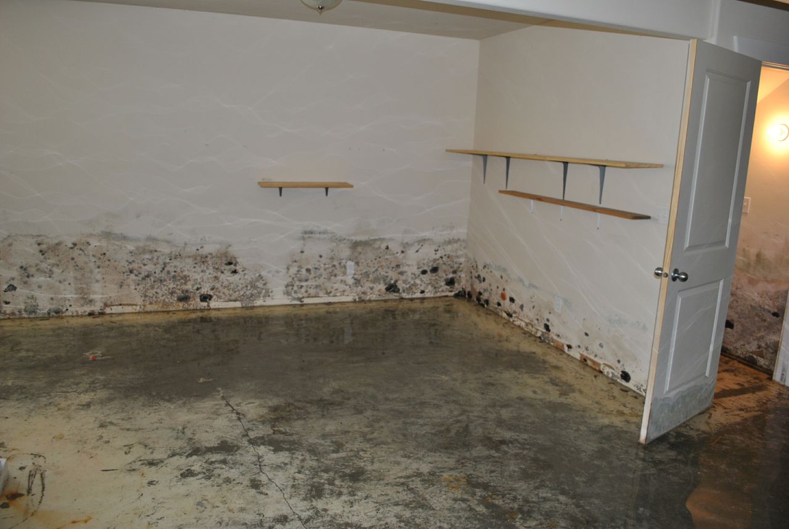
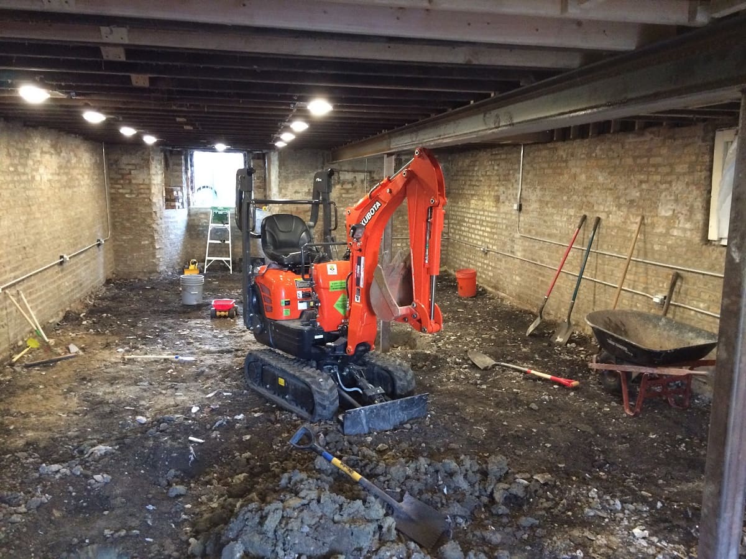

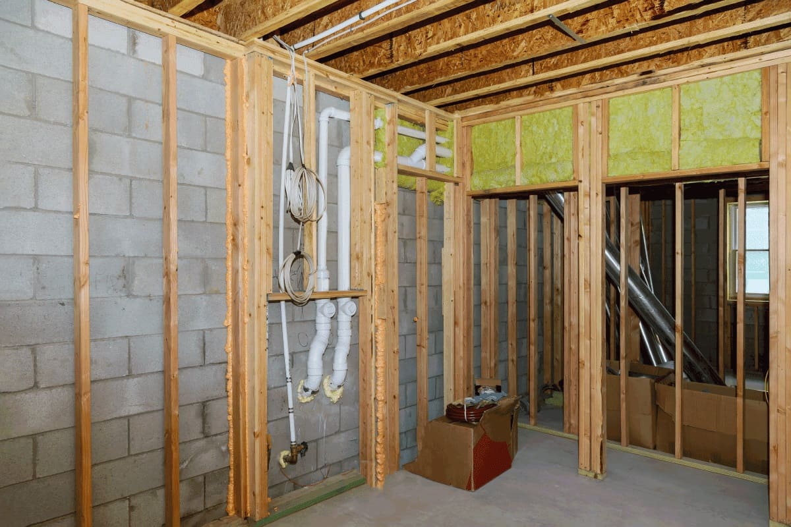


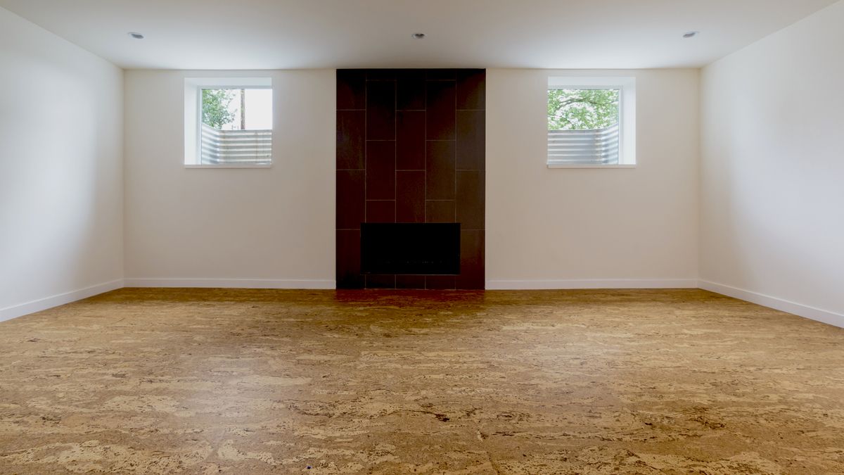

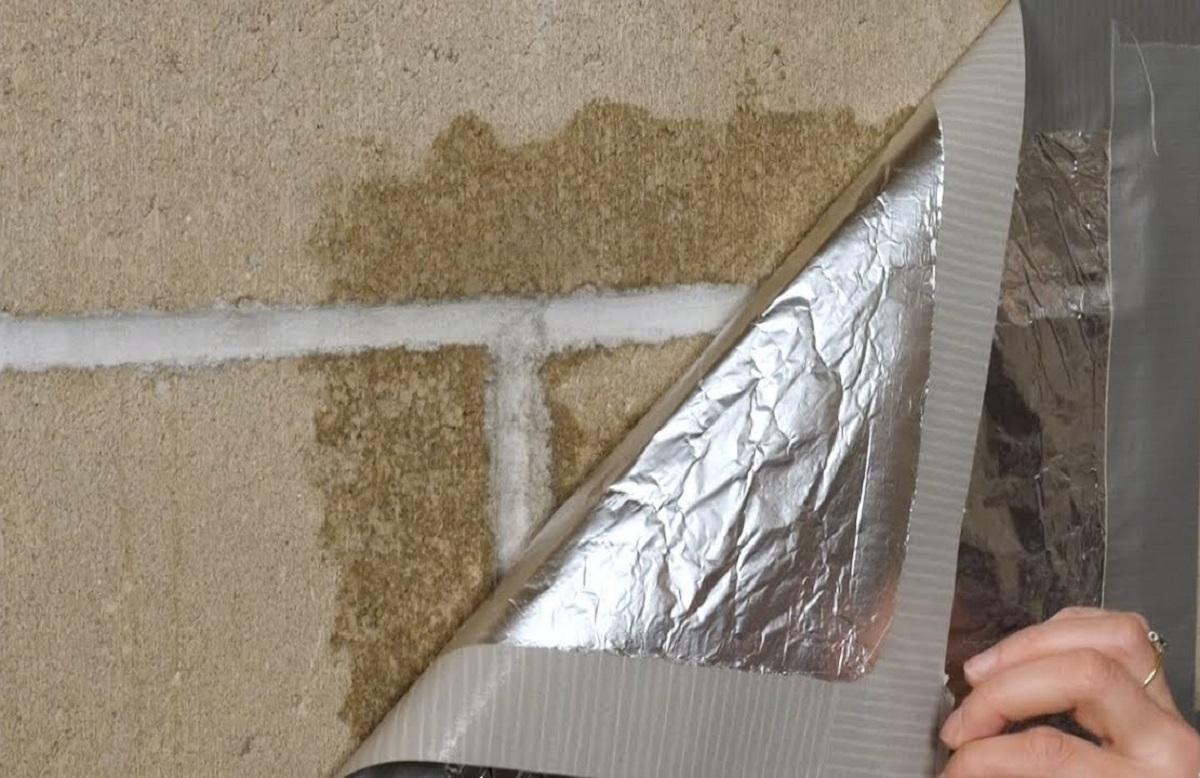
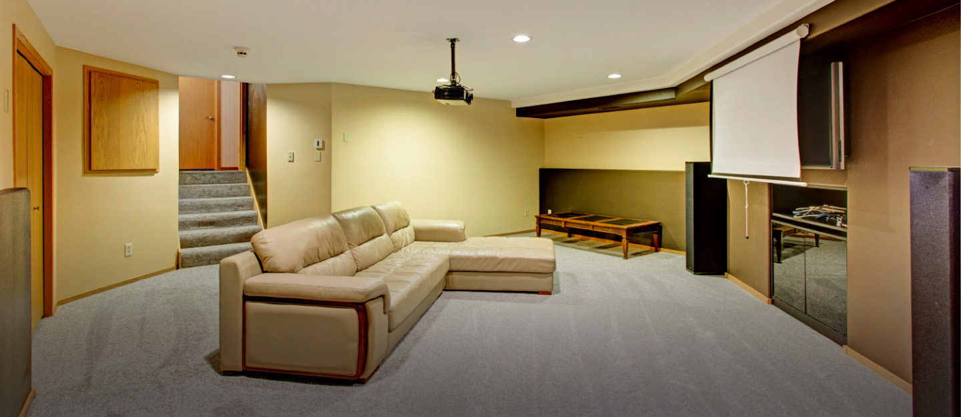
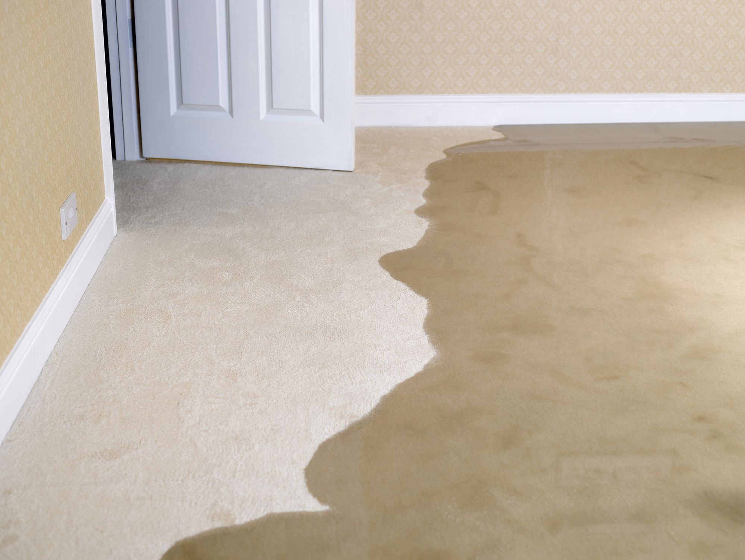
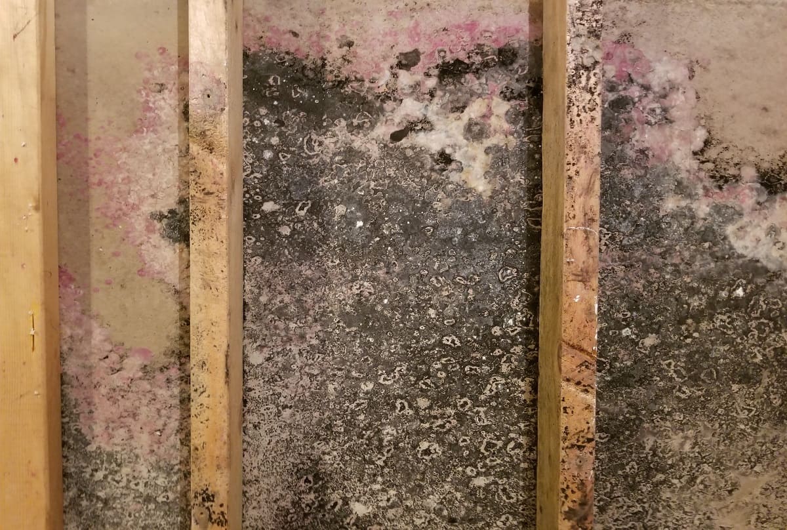
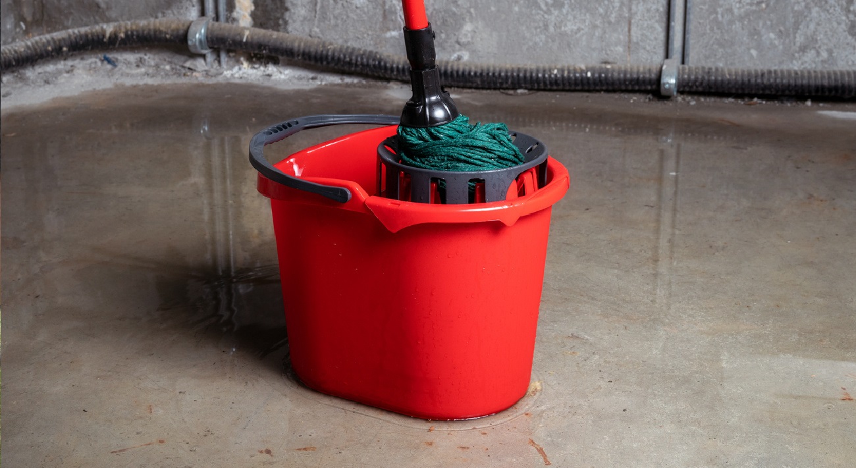
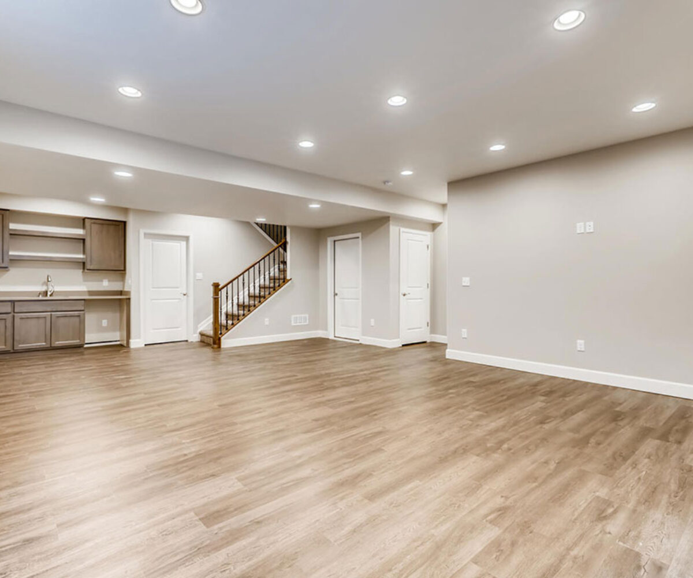

0 thoughts on “What Is Walk Out Basement”