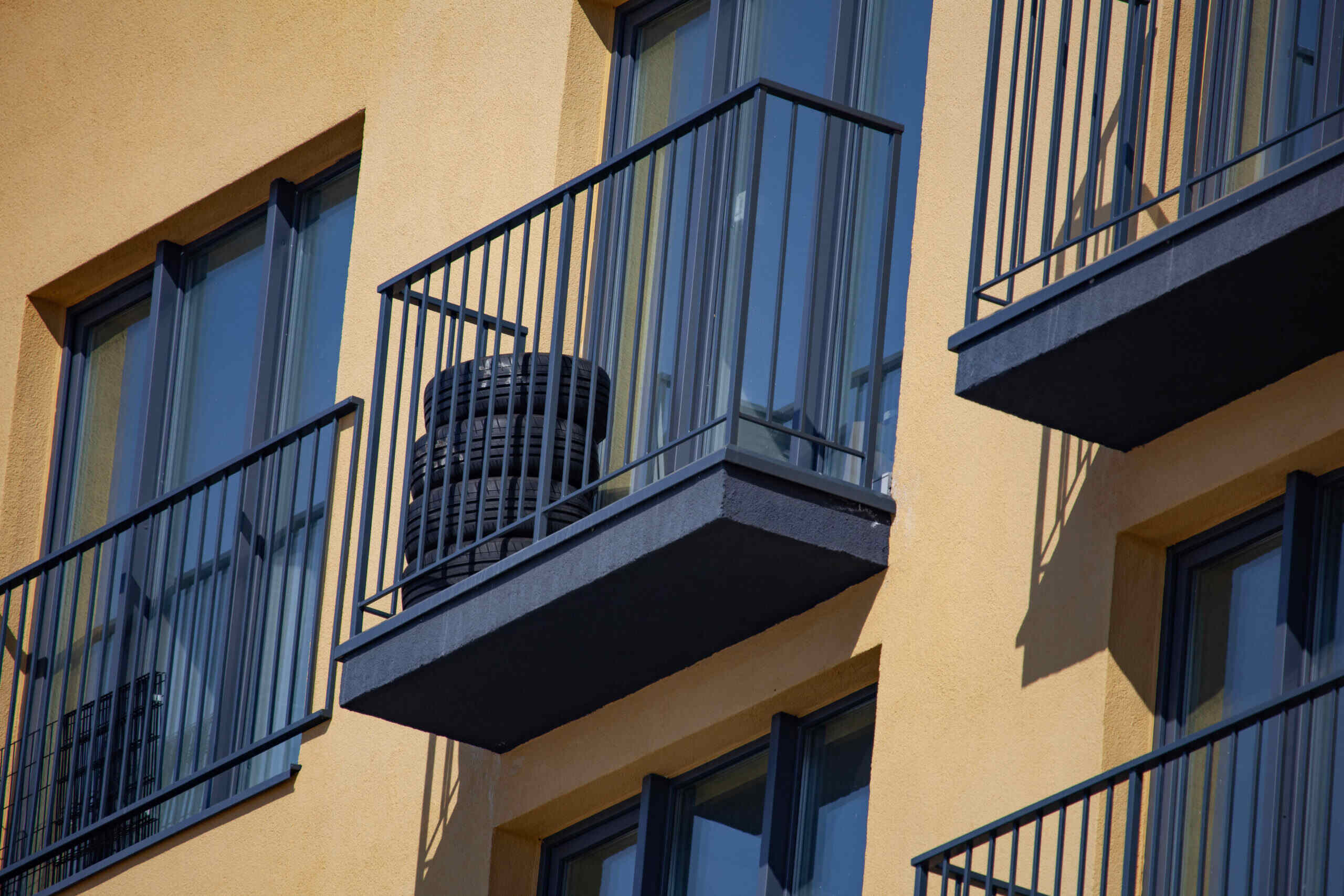

Articles
What Is A Cantilever Balcony
Modified: February 3, 2024
Learn all about cantilever balconies in this informative article. Discover the benefits, construction methods, and design considerations for this unique architectural feature.
(Many of the links in this article redirect to a specific reviewed product. Your purchase of these products through affiliate links helps to generate commission for Storables.com, at no extra cost. Learn more)
Introduction
A cantilever balcony is a stunning architectural feature that adds beauty and functionality to any building. It is an extended platform that protrudes from the side of a structure without any visible supports underneath. This design element creates a visually striking effect by giving the illusion that the balcony is floating in mid-air.
These unique balconies are a popular choice among homeowners and designers looking to maximize outdoor living space while maintaining a sleek and modern aesthetic. The cantilever design allows for uninterrupted views, as there are no obstructive pillars or support columns.
In this article, we will explore the definition, working principles, advantages, and disadvantages of cantilever balconies. We will also discuss the various designs, materials used, and safety considerations. Additionally, we will delve into maintenance and inspection practices and address common issues that may arise with cantilever balconies. To conclude, we will showcase some famous examples of cantilever balconies around the world.
So, let’s dive in and discover the fascinating world of cantilever balconies.
Key Takeaways:
- Cantilever balconies are architectural marvels that offer unobstructed views, enhanced outdoor space, and a sleek aesthetic. However, careful consideration of safety, maintenance, and design is crucial for their successful integration into buildings.
- Famous examples of cantilever balconies, such as those found in the Burj Khalifa and the Museum of Tomorrow, showcase the stunning visual impact and innovative design possibilities of these architectural features. Their presence adds a touch of art, technology, and human ingenuity to urban landscapes.
Read more: What Is Balcony
Definition of a Cantilever Balcony
A cantilever balcony is an architectural feature that extends from a building’s facade without any visible supports underneath. It is a structural marvel that allows for the creation of spacious outdoor areas where people can relax, entertain, and enjoy panoramic views.
Unlike traditional balconies that rely on support columns or pillars, a cantilever balcony is anchored to the side of a building using special structural elements. These elements distribute the weight and forces evenly, allowing the balcony to jut out and appear suspended in mid-air.
The word “cantilever” refers to a beam or structure that is supported only on one end, while the other end hangs or extends freely. In the case of a cantilever balcony, this design principle is employed to create an open and spacious outdoor space without the need for visible supports.
Cantilever balconies are often used in contemporary architectural designs where a minimalist aesthetic is desired. The absence of support columns underneath the balcony creates a clean and sleek look, enhancing the overall visual appeal of the building.
These balconies can be found in a variety of settings, including residential buildings, hotels, office complexes, and even public spaces. They provide occupants with an extended area where they can enjoy fresh air, natural light, and unobstructed views of the surrounding environment.
Offering a seamless transition between indoor and outdoor spaces, cantilever balconies have become a popular choice for those seeking to blur the boundaries between the built environment and nature. With their unique design and architectural innovation, cantilever balconies add both functionality and beauty to buildings.
How Cantilever Balconies Work
Cantilever balconies are designed to appear as if they are floating in mid-air, unsupported by any visible columns or beams. But how do they actually work? Let’s take a closer look at the engineering behind these architectural marvels.
The key to the stability and functionality of cantilever balconies lies in the careful distribution of forces. Unlike traditional balconies that rely on supports underneath, cantilever balconies are anchored to the building’s facade using a cantilevered structural system.
The main support for a cantilever balcony is located at the base of the structure, commonly known as the cantilever arm. This arm extends horizontally from the building’s facade and is connected to the main structure through a series of reinforcement bars or beams that are embedded within the concrete.
These reinforcement bars provide the necessary strength and stability to support the weight of the balcony and the individuals or furniture it may hold. The bars are meticulously designed to withstand the forces exerted on the balcony, such as gravity, wind, and live loads.
In some cases, additional supports may be incorporated into the design. These supports can take the form of tension cables or hidden columns that provide extra reinforcement and stability. However, the goal is to minimize the visibility of these supports to maintain the illusion of a cantilevered balcony.
Engineering calculations play a crucial role in determining the size and shape of the cantilever arm, as well as the dimensions of the reinforcement bars. Factors such as the weight of the balcony, expected live loads, and local building codes must all be taken into account to ensure the structural integrity of the cantilevered system.
Moreover, construction techniques like post-tensioning or prestressing may be employed to further strengthen the cantilever arm and enhance its load-bearing capacity. These techniques involve applying tension to the reinforcement bars or cables during the construction process, resulting in a more robust and durable structure.
By carefully balancing forces and utilizing advanced engineering principles, cantilever balconies are able to achieve their distinctive and visually captivating appearance. These architectural wonders demonstrate the ingenuity and creativity of designers and engineers in pushing the boundaries of construction and design.
Advantages of Cantilever Balconies
Cantilever balconies offer numerous advantages that make them a desirable feature in modern architectural designs. Let’s explore some of the key benefits:
- Unobstructed Views: One of the standout advantages of cantilever balconies is the absence of support columns or pillars underneath. This design allows for uninterrupted views of the surrounding landscape or cityscape, providing occupants with a breathtaking vantage point.
- Enhanced Aesthetic Appeal: Cantilever balconies are visually striking and add a touch of architectural elegance to any building. Their sleek and minimalistic design complements contemporary styles and creates a modern and sophisticated look. They can instantly enhance the overall aesthetic appeal and value of a property.
- Maximized Outdoor Space: Cantilever balconies extend beyond the building’s facade, effectively increasing the usable outdoor living space. This additional space can be utilized for various activities such as dining, relaxing, gardening, or entertaining guests. It allows occupants to enjoy the outdoors while still being connected to the comfort of their indoor living spaces.
- Improved Natural Lighting and Ventilation: The protruding nature of cantilever balconies allows for more natural light to enter the building. This not only brightens up the interior spaces but also reduces the need for artificial lighting during the daytime. Furthermore, the extension of the balcony helps facilitate better air circulation, promoting natural ventilation within the building.
- Privacy: Cantilever balconies provide a sense of privacy for occupants. With no visible supports underneath, neighbors or passersby cannot easily see into the balcony area, allowing for a more intimate and secluded outdoor experience.
- Flexible Design Options: Cantilever balconies offer versatility when it comes to design possibilities. They can be customized to match the specific architectural style and requirements of a building. Whether it’s a residential, commercial, or public space, cantilever balconies can be designed in various shapes, sizes, and materials to suit different needs and preferences.
- Structural Efficiency: Cantilever balconies are designed to distribute loads evenly, ensuring structural stability and strength. The cantilevered structural system minimizes the need for vertical support columns, allowing for efficient use of space and materials.
Overall, cantilever balconies offer a combination of aesthetic appeal, functional advantages, and architectural innovation. They create an inviting and dynamic outdoor space while enhancing the overall design and value of a building.
Disadvantages of Cantilever Balconies
While cantilever balconies come with numerous advantages, it’s important to consider some of the potential disadvantages that may accompany this architectural feature. Here are a few considerations:
- Higher Construction Costs: Cantilever balconies require careful engineering and construction techniques to ensure their structural integrity. The complexity of the design and the need for specialized materials and techniques can result in higher construction costs compared to traditional balconies.
- Increased Maintenance: Cantilever balconies may require more maintenance compared to standard balconies. The exposed nature of the cantilevered structure leaves it vulnerable to weathering and the elements. Regular inspections, cleaning, and potential repairs may be necessary to maintain its optimal condition over time.
- Weight Limitations: Cantilever balconies have weight limitations that need to be considered. The design and materials used must be carefully selected to ensure that the balcony can safely support the intended load, including the weight of individuals, furniture, and any additional features like planters or outdoor appliances.
- Limited Layout Flexibility: The cantilever design of these balconies limits the flexibility of the layout. The shape and size of the balcony are predetermined during the design and construction phases, leaving less room for modifications or alterations in the future.
- Potential for Movement: Cantilever balconies may experience slight movement or deflection over time due to various factors such as changes in temperature, moisture, or structural settling. While these movements are often minimal and within acceptable tolerances, they may cause concerns for some individuals.
- Spatial Constraints: The extension of cantilever balconies from the building may impose space restrictions on the ground level. This could limit the availability of outdoor space for landscaping or other purposes.
- Design Limitations: The design and construction of cantilever balconies must comply with local building codes and regulations. These guidelines may impose restrictions on the size, projection, and materials used in the construction of cantilever balconies.
While these disadvantages should be taken into account, it’s important to note that with proper planning, design, and maintenance, many challenges associated with cantilever balconies can be effectively managed and minimized.
Read more: What To Do With Balcony
Types of Cantilever Balcony Designs
Cantilever balconies offer a variety of design options to suit different architectural styles and preferences. Let’s explore some of the common types of cantilever balcony designs:
- Straight Cantilever Balcony: The straight cantilever design is the most basic and straightforward type of cantilever balcony. It extends horizontally from the building’s facade with a single cantilever arm, creating a sleek and minimalist look.
- L-Shaped Cantilever Balcony: L-shaped cantilever balconies are designed with a 90-degree bend, resulting in a balcony that projects from two sides of the building. This design offers more space and flexibility for various activities while also creating an interesting visual effect.
- Zigzag Cantilever Balcony: Zigzag or staggered cantilever balconies feature multiple projecting sections that alternate between inward and outward extensions. This design creates an intriguing visual rhythm and adds an element of uniqueness to the building’s facade.
- Curved Cantilever Balcony: Curved cantilever balconies are designed with a gentle or pronounced curve, offering a softer and more organic aesthetic. This design is often used to create a sense of fluidity and movement in the building’s exterior appearance.
- Wraparound Cantilever Balcony: A wraparound cantilever balcony extends around two or more sides of a building, providing occupants with panoramic views and a greater connection to the outdoor environment. This design is particularly popular in coastal areas or locations with scenic surroundings.
- Multi-Level Cantilever Balcony: Multi-level cantilever balconies consist of multiple tiers or levels, creating a visually dynamic and layered effect. This design allows for various outdoor areas with different functions, such as dining, lounging, or gardening, and adds depth to the building’s facade.
- Glass Cantilever Balcony: Glass cantilever balconies utilize transparent or translucent materials to create a seamless and modern look. The use of glass allows for unobstructed views and maximizes natural light penetration into the building’s interior spaces.
These are just a few examples of the various cantilever balcony designs available. Each design offers its own aesthetic appeal and can be customized to fit the specific requirements and style of the building. Architects and designers have the freedom to incorporate unique design elements and materials to create truly distinctive cantilever balcony designs.
When designing a cantilever balcony, ensure that the supporting structure is properly engineered to handle the weight and forces to prevent any potential safety hazards. Always consult with a structural engineer to ensure the balcony is safe and compliant with building codes.
Materials Used in Cantilever Balcony Construction
The choice of materials in cantilever balcony construction plays a crucial role in ensuring structural integrity, longevity, and aesthetic appeal. Let’s explore some of the common materials used:
- Concrete: Concrete is a widely used material in cantilever balcony construction. It offers exceptional strength and durability, making it suitable for supporting the weight and forces exerted on the balcony. Reinforced concrete is often used to further enhance structural stability and resist cracking or deformation over time.
- Steel: Steel is another popular material due to its high strength-to-weight ratio and flexibility. It is frequently used in the construction of cantilever balconies, especially in cases where large projections or long spans are required. Steel beams or frames provide robust support, allowing for a lighter and more open design.
- Timber: Timber is a versatile and aesthetically pleasing material that can be used in cantilever balcony construction. It offers a natural and warm look, making it popular in residential settings. However, proper maintenance and treatment are necessary to ensure its durability and resistance to moisture, rot, and pests.
- Glass: Glass is often employed as an architectural feature in cantilever balconies, particularly in contemporary designs. Tempered or laminated glass panels offer transparency, allowing for unobstructed views. Glass can be combined with other materials, such as steel or aluminum, to create a sleek and modern appearance.
- Aluminum: Aluminum is a lightweight and corrosion-resistant material commonly used in cantilever balcony construction. It offers excellent strength and requires minimal maintenance. Aluminum can be extruded or fabricated to create various shapes and profiles, providing flexibility in design.
- Composite Materials: Composite materials, such as fiber-reinforced polymers (FRP), are gaining popularity in cantilever balcony construction. These materials offer high strength-to-weight ratios, corrosion resistance, and design flexibility. They can be molded or fabricated to meet specific design requirements while reducing the overall weight of the structure.
- Stonework: In certain architectural styles or for a more traditional look, stonework can be used in cantilever balcony construction. Stone offers a timeless and natural aesthetic. However, it can be a heavy material, requiring proper structural support and careful consideration during the design and construction phases.
Each material has its own unique characteristics, advantages, and limitations. The choice of materials depends on factors such as budget, design aesthetics, structural requirements, and environmental considerations. It is important to consult with architects, engineers, and construction professionals to determine the most suitable materials for a cantilever balcony project.
Safety Considerations for Cantilever Balconies
Ensuring the safety of cantilever balconies is of utmost importance to protect occupants and ensure the structural integrity of the building. Here are some key safety considerations that should be taken into account during the design, construction, and maintenance of cantilever balconies:
- Structural Design: The cantilever balcony must be meticulously designed by experienced professionals, considering factors such as load-bearing capacity, wind loads, and seismic considerations. Structural calculations and analysis should be conducted to ensure the balcony can safely support anticipated loads without compromising its stability.
- Building Codes and Regulations: Compliance with local building codes and regulations is essential for the construction of cantilever balconies. These codes outline minimum safety requirements and provide guidelines for materials, dimensions, and construction methods. It is crucial to work with professionals who are knowledgeable and up-to-date with these regulations.
- Materials Quality and Durability: High-quality and durable materials should be used in cantilever balcony construction to ensure their long-term safety. Proper selection and assessment of materials, including steel, concrete, and fasteners, should be done to withstand the loads and environmental conditions that the balcony will be exposed to.
- Regular Inspections: Routine inspections are crucial to identify any signs of structural deterioration, such as cracks, corrosion, or movement. Inspections should be carried out by qualified professionals who can assess the condition of the balcony and recommend any necessary repairs or maintenance activities.
- Guardrail Height and Design: The height and design of the guardrails are critical for occupant safety. Guardrails should adhere to building code requirements, typically ranging from 36 to 42 inches (91 to 107 cm) in height. The design should prevent individuals from accidentally falling or slipping through the guardrail openings.
- Slip Resistance: The flooring surface of the cantilever balcony should provide adequate slip resistance, especially in areas where water or moisture might accumulate. Slip-resistant materials or coatings should be considered to reduce the risk of slips and falls, particularly in wet or icy conditions.
- Proper Drainage: Adequate drainage systems should be incorporated within the balcony design to prevent water accumulation. Poor drainage can lead to water damage, degradation of materials, and potential safety hazards like slippery surfaces or structural decay.
- Emergency Exits and Access: Cantilever balconies should have clear and safe emergency exits in case of an evacuation. Access to the balcony should be carefully planned, considering factors such as stairway design, lighting, and handrail placement to ensure ease of use and efficient evacuation during emergencies.
By addressing these safety considerations throughout the design, construction, and maintenance process, cantilever balconies can offer a secure and enjoyable outdoor space for building occupants.
Maintenance and Inspection of Cantilever BalconiesMaintaining the condition and safety of cantilever balconies requires regular inspections and proper maintenance. Here are some essential maintenance and inspection practices for cantilever balconies:
- Regular Cleaning: Regularly cleaning the balcony surface, including the flooring, guardrails, and any other components, is essential to prevent the buildup of dirt, debris, or organic matter. This helps maintain the integrity of the materials and prevents slips or surface damage.
- Inspection of Structural Elements: Inspect the structural elements of the cantilever balcony, including the cantilever arm, reinforcement bars, and connections. Look for signs of corrosion, cracking, or movement that could compromise the structural stability of the balcony. Engage a qualified professional to conduct detailed inspections, especially for larger or complex cantilever balconies.
- Check Guardrail Integrity: Regularly inspect the guardrails to ensure they are secure and in good condition. Check for loose or damaged railings, rusted connections, or any openings that could pose a safety hazard. Make any necessary repairs or replacements to maintain the safety of the balcony.
- Surface Maintenance: Depending on the material used for the balcony flooring, perform any necessary maintenance tasks such as sealing, re-staining, or re-painting. This helps protect the surface from weathering, cracks, or discoloration and ensures a longer lifespan for the balcony.
- Drainage System Check: Inspect the balcony’s drainage system to ensure it is functioning properly. Clear any debris or blockages that could impede water flow and lead to water pooling on the balcony. Proper drainage prevents water damage and helps maintain the structural integrity of the materials.
- Professional Inspection: Engage a qualified professional to conduct periodic inspections of the cantilever balcony. These professionals have the expertise to identify potential structural issues, safety concerns, or maintenance needs that may not be easily visible to an untrained eye. They can provide recommendations for repairs or maintenance actions based on their findings.
- Resealing and Waterproofing: Depending on the material used in the construction of the cantilever balcony, consider resealing or waterproofing it periodically. This helps protect against water infiltration, prevents moisture damage or rot, and extends the lifespan of the balcony.
- Address Repairs Promptly: If any damage or issues are identified during inspections, address them promptly. Delaying necessary repairs can lead to further deterioration and potentially compromise the safety and structural integrity of the cantilever balcony.
Adhering to a regular maintenance and inspection schedule is vital to ensure the longevity, safety, and optimal performance of cantilever balconies. By following these practices and seeking professional assistance when needed, building owners can enjoy their cantilever balconies for years to come.
Read more: What Is A French Balcony?
Common Issues and Solutions for Cantilever Balconies
While cantilever balconies provide stunning architectural features, they can be prone to some common issues. Here are a few common issues that may arise with cantilever balconies, along with potential solutions:
- Structural Movement: Over time, cantilever balconies may experience slight structural movement due to factors such as settling, temperature changes, or material expansion. If the movement becomes excessive or causes concerns, consulting a structural engineer is recommended. Solutions may include reinforcing the structure, adjusting support connections, or implementing additional bracing.
- Water Infiltration: Water infiltration can lead to damage and deterioration of the balcony structure and the building itself. Proper waterproofing measures should be taken during balcony construction, and regular inspections should be conducted to identify any potential water entry points. Repairs may involve sealing cracks, reinforcing protective coatings, or addressing drainage issues.
- Corrosion: Corrosion of metal components, such as reinforcement bars, connectors, or fasteners, can compromise the structural integrity of the cantilever balcony. Regular inspections should be conducted to identify signs of corrosion, and any affected components should be replaced or repaired as soon as possible. Applying protective coatings or galvanizing the metal elements can help prevent future corrosion.
- Guardrail Damage: Guardrails can sustain damage over time due to exposure to the elements or accidental impacts. Inspection of guardrails should be a part of routine maintenance, and any loose or damaged sections should be repaired or replaced. Ensuring that guardrails meet local building codes and safety requirements is essential for occupant safety.
- Cracking or Deterioration: Cracks or deterioration in the balcony’s concrete or other structural materials should be addressed promptly. Consult a professional to assess the severity of the issue and recommend appropriate repair solutions, such as epoxy injection for minor cracks or concrete patching for larger areas of deterioration.
- Maintenance Neglect: Neglecting regular maintenance can result in a variety of issues with the cantilever balcony. It is important to adhere to a maintenance schedule, conduct inspections, and address any identified issues promptly. Regular cleaning, surface maintenance, and drainage system checks are essential to ensure the long-term integrity and safety of the balcony.
It is important to note that addressing these common issues requires the expertise of qualified professionals. Seeking the guidance of structural engineers, architects, or contractors will ensure that the most appropriate solutions are implemented to resolve any issues and maintain the safety and longevity of cantilever balconies.
Examples of Famous Cantilever Balconies
Cantilever balconies have been utilized in many iconic architectural designs around the world. Here are a few examples of famous cantilever balconies that have captured the attention and admiration of spectators:
- Burj Khalifa, Dubai: The Burj Khalifa, the world’s tallest building, features cantilevered balconies on various levels. These balconies provide breathtaking panoramic views of the city and have become one of the notable architectural features of the iconic skyscraper.
- Museum of Tomorrow, Rio de Janeiro: Located in Rio de Janeiro, Brazil, the Museum of Tomorrow boasts a cantilevered balcony that extends dramatically over the waterfront. The balcony’s futuristic design offers visitors a unique vantage point to take in the stunning views of Guanabara Bay.
- Harpa Concert Hall, Reykjavik: In Reykjavik, Iceland, the Harpa Concert Hall has a remarkable cantilevered balcony that overlooks the city’s harbor. The glass facade and the cantilevered balcony contribute to the distinctive and dazzling appearance of this award-winning architectural marvel.
- Villa Savoye, France: Designed by renowned architect Le Corbusier, Villa Savoye is a modernist masterpiece located in Poissy, France. Its cantilevered balconies, along with the entire structure’s sleek design, exemplify the principles of modern architecture and emphasize the concept of the building as a “machine for living.”
- Aqua Tower, Chicago: The Aqua Tower in Chicago, USA, is a prominent example of a building with striking cantilevered balconies. The undulating balconies create a wave-like effect, giving the tower its distinctive appearance and providing residents with expansive outdoor spaces, panoramic views, and ample natural light.
- Bosco Verticale, Milan: Bosco Verticale, or the Vertical Forest, in Milan, Italy, features a series of cantilevered balconies adorned with trees and plants. These green balconies not only enhance the building’s aesthetic appeal but also contribute to environmental sustainability and the promotion of urban biodiversity.
- Habitat 67, Montreal: Habitat 67 in Montreal, Canada, is a landmark residential complex that showcases an innovative configuration of cantilevered balconies. The unique arrangement of stacked boxes provides individual outdoor spaces for residents, creating a sense of privacy and connection with nature in an urban setting.
- Marina Bay Sands, Singapore: The Marina Bay Sands in Singapore is famous for its rooftop cantilevered balcony that connects its three towers. The elevated SkyPark features an infinity pool and observation deck, offering breathtaking views of the city skyline and the iconic Gardens by the Bay.
These examples demonstrate the versatility and aesthetic appeal of cantilever balconies in architectural design. They showcase the creativity and engineering expertise required to create visually stunning structures that combine functionality with architectural innovation.
Conclusion
Cantilever balconies are architectural wonders that not only enhance the aesthetic appeal of buildings but also provide functional outdoor spaces for occupants to enjoy. Their unique design, with the illusion of floating in mid-air without any visible supports, creates a visually striking impact that captivates the imagination.
We have explored the definition, working principles, advantages, and disadvantages of cantilever balconies. These balconies offer unobstructed views, maximized outdoor space, enhanced natural lighting, and a flexible design that can be customized to fit various architectural styles.
However, it is essential to consider certain safety considerations when it comes to cantilever balconies. Adhering to local building codes, conducting regular inspections, and addressing maintenance and repair needs promptly are crucial to ensure the stability and safety of these structures. Taking these precautions helps maintain the longevity and integrity of cantilever balconies and ensures the well-being of occupants.
Throughout this article, we have also seen some famous examples of cantilever balconies that have made their mark in architectural history. These structures showcase the beauty and innovation that can be achieved through cantilever balcony designs, serving as inspiration for future architectural marvels.
Whether it’s the iconic Burj Khalifa in Dubai, the modernist Villa Savoye in France, or the environmentally sustainable Bosco Verticale in Milan, cantilever balconies continue to push the boundaries of design and engineering, creating stunning focal points in skylines around the world.
In conclusion, cantilever balconies are not just architectural elements, but they are statements of art, technology, and human ingenuity. They offer a unique blend of beauty, functionality, and innovation that enriches our urban landscapes and enhances the way we experience outdoor living spaces.
Frequently Asked Questions about What Is A Cantilever Balcony
Was this page helpful?
At Storables.com, we guarantee accurate and reliable information. Our content, validated by Expert Board Contributors, is crafted following stringent Editorial Policies. We're committed to providing you with well-researched, expert-backed insights for all your informational needs.
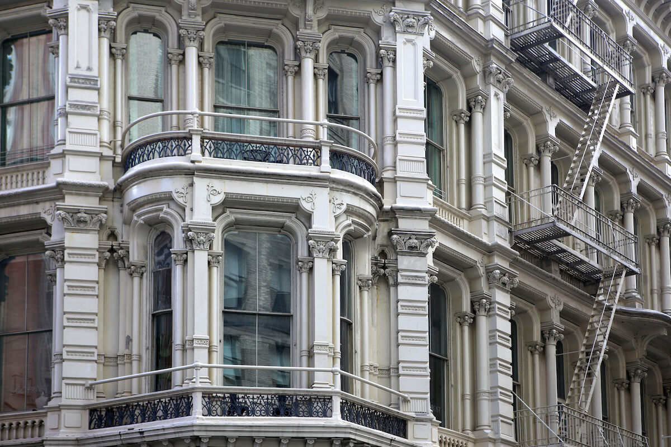
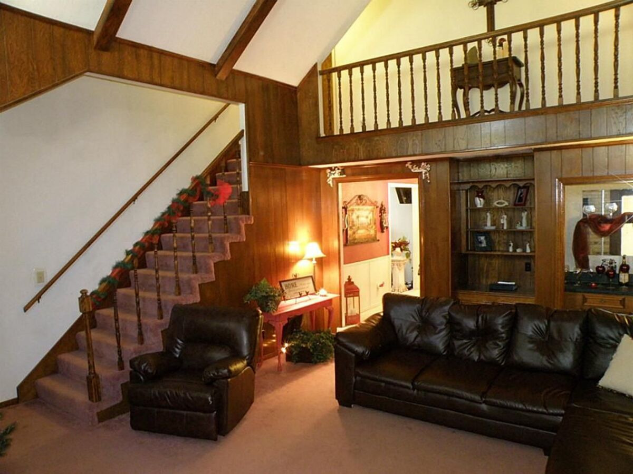
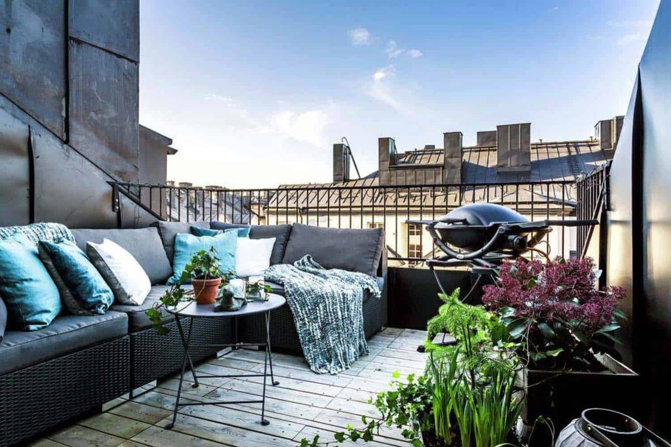
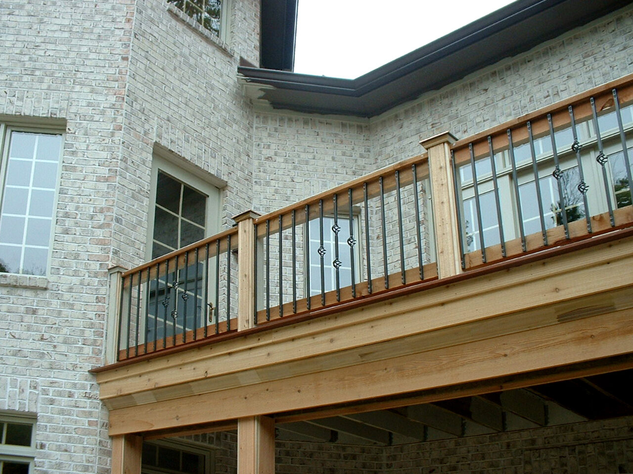
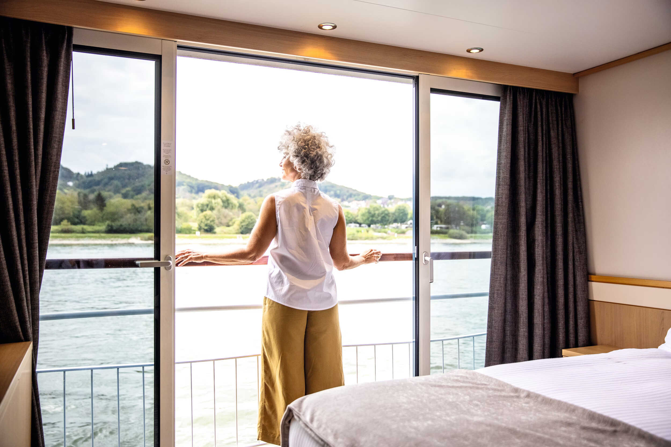
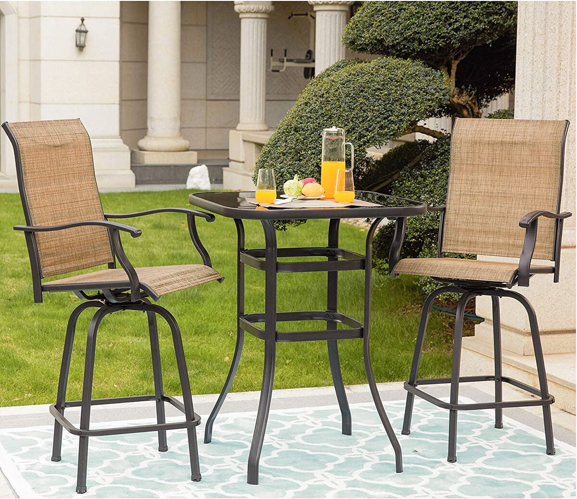
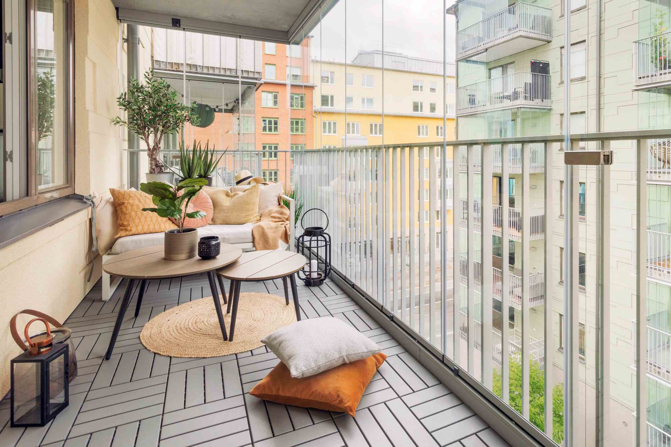
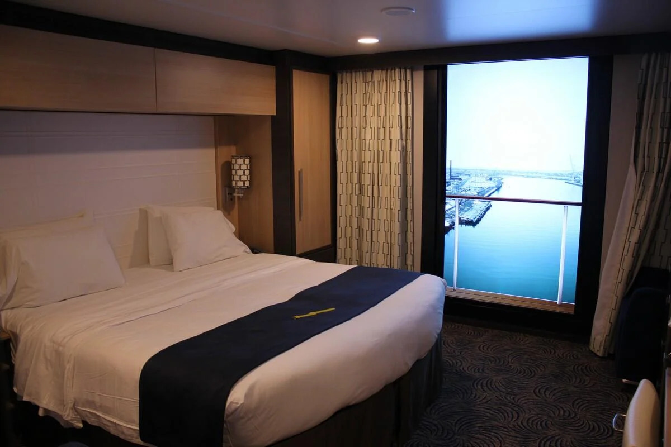

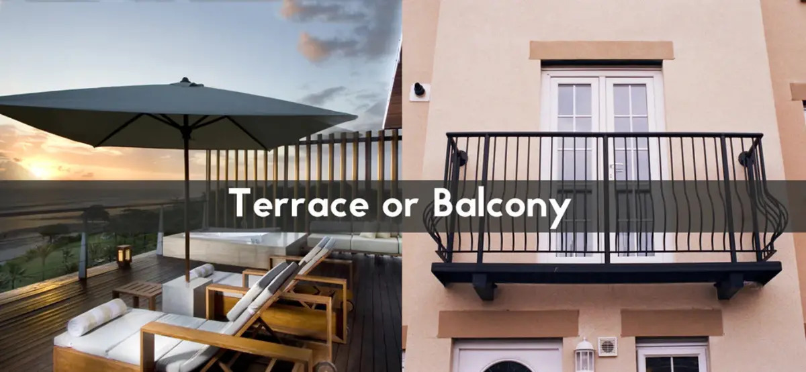
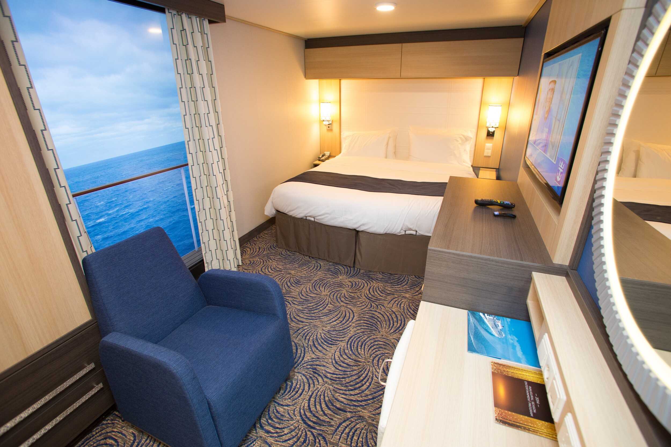
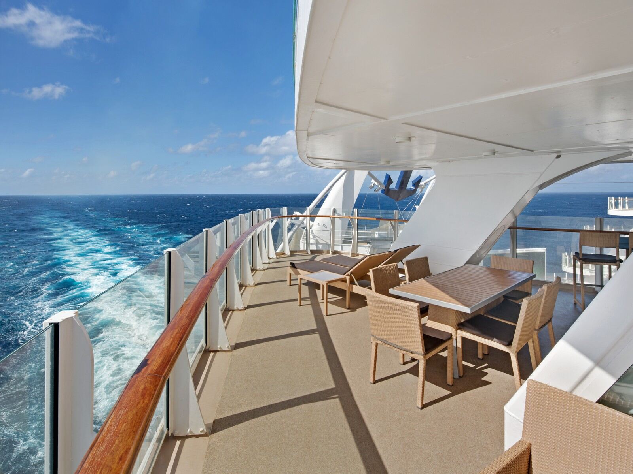
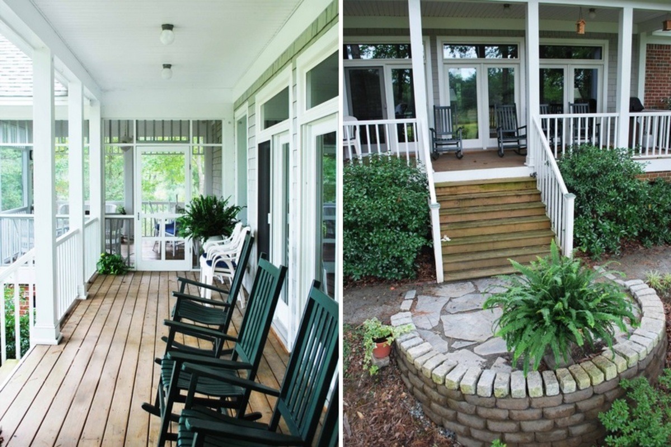

0 thoughts on “What Is A Cantilever Balcony”