Home>diy>Architecture & Design>What Truss Design Do I Need For My House
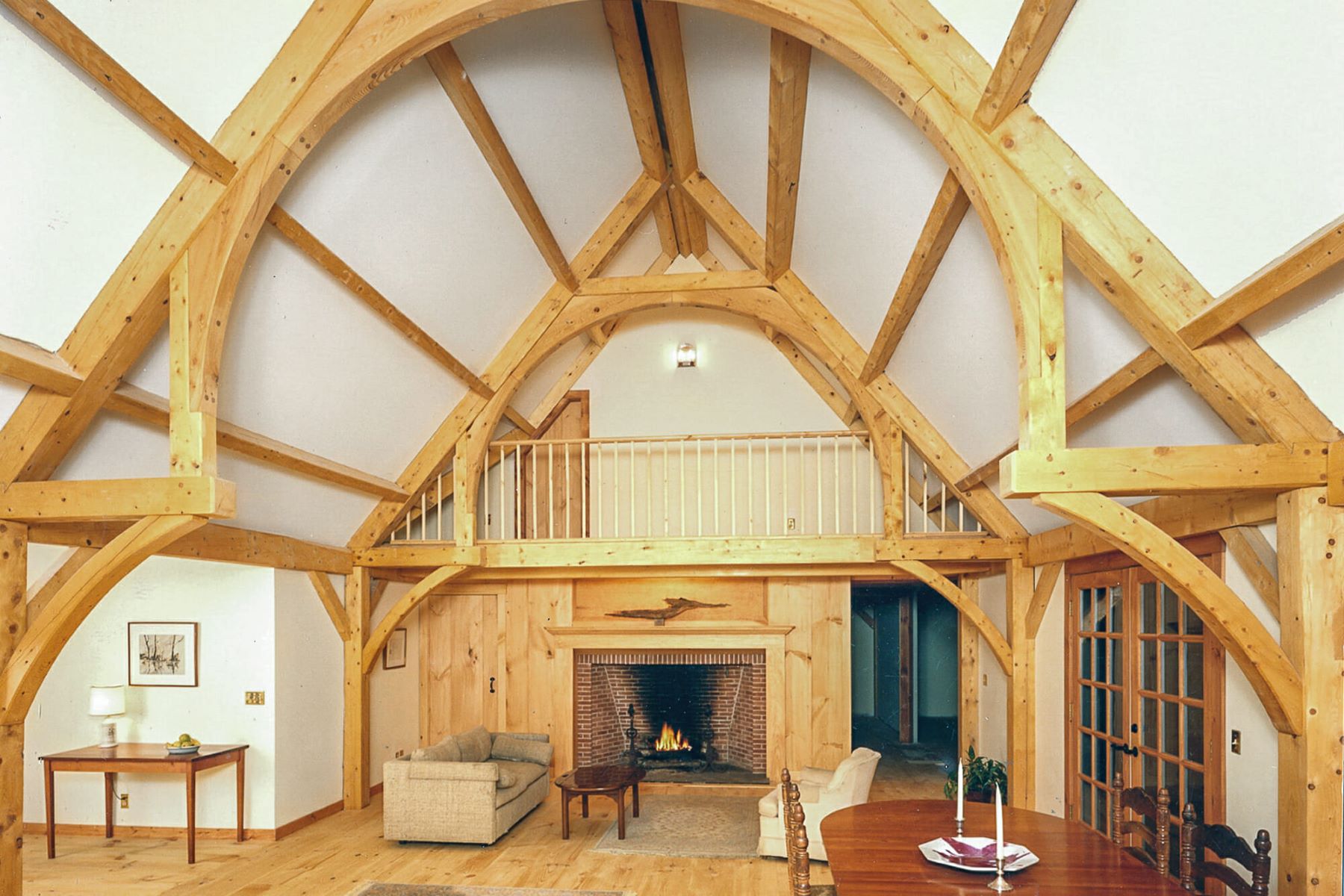

Architecture & Design
What Truss Design Do I Need For My House
Modified: December 7, 2023
Discover the perfect truss design for your house with our expert architecture design suggestions. Achieve structural stability and aesthetic appeal through our tailored recommendations.
(Many of the links in this article redirect to a specific reviewed product. Your purchase of these products through affiliate links helps to generate commission for Storables.com, at no extra cost. Learn more)
Introduction
Welcome to the world of architecture and design! Deciding on the truss design for your house is a crucial step in the construction process. Trusses are essential structural elements that provide support and stability to the roof and walls of a building.
Understanding the different truss designs and their implications is vital to ensure the safety, functionality, and aesthetic appeal of your home. In this article, we will explore the various factors to consider when choosing a truss design and highlight some common types for residential buildings.
Whether you are building a new home or renovating an existing one, it is important to have a clear understanding of truss designs to make informed decisions. So, let’s dive into the world of trusses and discover the perfect design for your house!
Key Takeaways:
- Choosing the right truss design involves evaluating structural needs, aesthetic preferences, and budget constraints. Consult professionals and consider local building codes to ensure a safe and visually appealing roof structure.
- Understanding truss designs is crucial for making informed decisions. Consider factors such as load-bearing capacity, architectural style, and future modifications to select the optimal design for your house.
Read more: What Do I Need To Childproof My Home?
Understanding Truss Designs
Trusses are structural frameworks made up of interconnected members, typically in the shape of triangles, that provide support and stability to the roof and walls of a building. Truss designs play a crucial role in determining the strength, load-bearing capacity, and overall architectural aesthetic of a structure.
When it comes to understanding truss designs, there are a few key elements to consider:
- Truss Configurations: Trusses come in various configurations, each with its own set of advantages and disadvantages. Common configurations include the King Post, Queen Post, Howe, Pratt, and Warren trusses. These configurations differ in the placement and arrangement of the truss members, which affects their load-bearing capabilities and architectural appeal.
- Load-Bearing Capacity: The load-bearing capacity of a truss design refers to its ability to support the weight of the roof, as well as any additional loads such as snow, wind, or equipment. Factors such as the span, pitch, and material of the truss members play a critical role in determining the load-bearing capacity.
- Roof Design: The type of truss design used will significantly impact the overall roof design of your house. Different truss designs can accommodate different roof pitches, shapes, and architectural styles. Whether you prefer a gable, hip, gambrel, or shed roof, selecting the right truss design is essential to achieving the desired look and functionality.
- Architectural Considerations: Truss designs can also contribute to the architectural appeal of a structure. Some truss designs, such as scissor or cathedral trusses, create open and spacious interiors, allowing for unique ceiling designs and increased natural light. On the other hand, trusses with exposed timber can add a charming rustic touch to your home’s design.
- Cost and Efficiency: Different truss designs vary in terms of cost, complexity, and installation time. It is important to consider your budget, construction timeline, and overall project goals when selecting a truss design. Working closely with a structural engineer or architect can help you find the right balance between cost-effectiveness and structural integrity.
By understanding these key aspects of truss designs, you can make informed decisions and select the optimal design for your house that aligns with your vision, budget, and structural requirements.
Factors to Consider
Choosing the right truss design for your house involves considering several important factors. By carefully evaluating these factors, you can ensure that the truss design meets your specific needs and requirements. Here are some key factors to consider:
- Building Codes and Regulations: It is crucial to comply with local building codes and regulations when it comes to selecting a truss design. These codes dictate the minimum requirements for structural stability, load-bearing capacity, and safety. Ensure that the truss design you choose meets all the necessary codes and regulations in your area.
- Span and Load: The span refers to the horizontal distance that the truss needs to cover. The larger the span, the more critical it becomes to choose a truss design that can handle the load. Consider the weight of the roof, snow, wind, and any additional loads such as solar panels or HVAC systems that the truss needs to support. Consulting with a structural engineer is highly recommended to accurately determine the required load-bearing capacity.
- Architectural Style: The architectural style of your house will influence the choice of truss design. Consider the visual appeal you wish to achieve and how the truss design can complement your desired architectural style. For example, if you prefer a modern minimalist aesthetic, a clean and simple truss design may be more suitable.
- Budget: Truss designs can vary significantly in terms of cost. Take into account your budget constraints and discuss your financial limitations with your contractor or builder. They can recommend cost-effective truss designs without compromising on structural integrity and safety.
- Roof Pitch and Shape: The pitch and shape of your roof play a role in determining the type of truss design that can be used. A steeper roof pitch may require a different truss design compared to a shallower pitch. Similarly, complex roof shapes like multi-gables or hipped roofs may require custom truss designs to ensure proper support and structural integrity.
- Future Modifications: Consider any future modifications or additions you may want to make to your house. If you anticipate changes like adding a second floor or expanding the living space, it is essential to choose a truss design that allows for flexibility and easy modification in the future.
By taking these factors into account, you can make an informed decision about the truss design that best suits your house’s structural requirements, architectural style, and budget.
Consider the span, load, and aesthetic preferences when choosing a truss design for your house. Common options include king post, queen post, and scissor trusses. Consult with a structural engineer for the best choice.
Common Truss Designs
There are several common truss designs that are commonly used in residential buildings. These truss designs have been extensively tested and are known for their structural stability and load-bearing capabilities. Here are some of the most commonly used truss designs:
- King Post Truss: The King Post truss is one of the simplest and most widely used truss designs. It consists of a horizontal bottom chord, two diagonal rafters, and a vertical central post. This design is ideal for smaller spans and is commonly used in traditional and rustic-style homes.
- Queen Post Truss: Similar to the King Post truss, the Queen Post truss features two vertical posts instead of a single central post. This design provides additional support and is suitable for larger spans and heavier loads.
- Howe Truss: The Howe truss is a popular choice for longer spans and heavy loads. It features diagonal members that slope towards the center and vertical members that provide additional support. This truss design is versatile and can be modified to accommodate different roof pitches and architectural styles.
- Pratt Truss: The Pratt truss is characterized by diagonal members that slope away from the center, intersecting with vertical members. This truss design is known for its efficiency and is commonly used in bridges and industrial structures. It can also be adapted for residential buildings with larger spans.
- Warren Truss: The Warren truss is a symmetric design that features diagonals that alternate in direction. This design is simple yet effective and is often used in residential structures with medium to large spans.
- Scissor Truss: The Scissor truss is a more complex design that creates an open and spacious interior. It features two sloping bottom chords that cross each other at the center, resembling a pair of scissors. This design allows for vaulted or cathedral ceilings, providing a visually appealing and airy feel to the space.
These are just a few examples of the many truss designs available for residential buildings. The choice of truss design depends on factors such as span, load, architectural style, and personal preference. Consulting with a structural engineer or truss manufacturer will help you determine the most suitable design for your specific project.
Choosing the Right Truss Design
When it comes to selecting the right truss design for your house, it is important to consider various factors and make an informed decision. Here are some steps to guide you in the process:
- Evaluate your structural requirements: Determine the span, load-bearing capacity, and any unique requirements of your project. Consider factors such as the size and shape of your house, the type of roof, and any future modifications or additions you may want to make.
- Consult with professionals: Seek advice from a structural engineer or truss manufacturer who can assess your specific needs and recommend suitable truss designs. They will consider factors such as the roof pitch, architectural style, budget, and local building codes to guide you in the decision-making process.
- Weigh the pros and cons: Evaluate the advantages and disadvantages of different truss designs in relation to your project requirements. Consider factors such as cost, structural stability, load-bearing capacity, architectural appeal, and ease of installation.
- Consider your aesthetic preferences: Think about the overall look and feel you want to achieve for your house. Consider how different truss designs can enhance the architectural style and create a visually appealing interior. Remember that trusses can be customized to add a unique touch to your home’s design.
- Review local building codes and regulations: Ensure that the truss design you choose complies with all local building codes and regulations. This will help ensure the safety and structural integrity of your house.
- Obtain quotes and compare: Request quotes from different truss manufacturers or suppliers to compare costs and services. Be sure to consider not only the initial cost but also the long-term maintenance and durability of the truss design.
- Finalize the truss design: Once you have considered all the factors and obtained the necessary information, make a final decision on the truss design that best meets your needs, budget, and aesthetic preferences.
Remember, choosing the right truss design requires careful consideration of structural requirements, aesthetic preferences, and budget constraints. When in doubt, consult with professionals who can provide expert advice and assistance throughout the decision-making process.
Conclusion
Choosing the right truss design for your house is a critical decision that requires careful consideration. Trusses are not only structural elements but also architectural features that can enhance the overall look and functionality of your home. By understanding the different truss designs available and evaluating key factors such as span, load, architectural style, and budget, you can make an informed decision.
Remember to consult with professionals such as structural engineers or truss manufacturers who can provide expert advice and guidance based on your specific needs. They can help ensure that the chosen truss design meets local building codes, regulations, and safety standards.
Consider both the practical and aesthetic aspects of the truss design. Evaluate the load-bearing capacity, cost-efficiency, future modifications, and the visual appeal that different truss designs can bring to your house. By considering these factors, you can choose a truss design that meets your structural requirements, aligns with your architectural style, and fits within your budget constraints.
Once you have made your decision, work closely with your contractor or builder to ensure the proper installation and integration of the chosen truss design into your house’s overall construction. Regular maintenance and inspections are also essential to ensure the long-term durability and performance of the truss system.
In conclusion, selecting the right truss design requires a balance between structural integrity, functionality, and aesthetic appeal. By carefully evaluating your needs, consulting with professionals, and considering the various factors discussed in this article, you can make an informed decision and create a safe, stable, and visually pleasing roof structure for your home. Remember, the truss design is not only a functional element but also a design statement that can elevate the overall beauty and elegance of your house.
Frequently Asked Questions about What Truss Design Do I Need For My House
Was this page helpful?
At Storables.com, we guarantee accurate and reliable information. Our content, validated by Expert Board Contributors, is crafted following stringent Editorial Policies. We're committed to providing you with well-researched, expert-backed insights for all your informational needs.


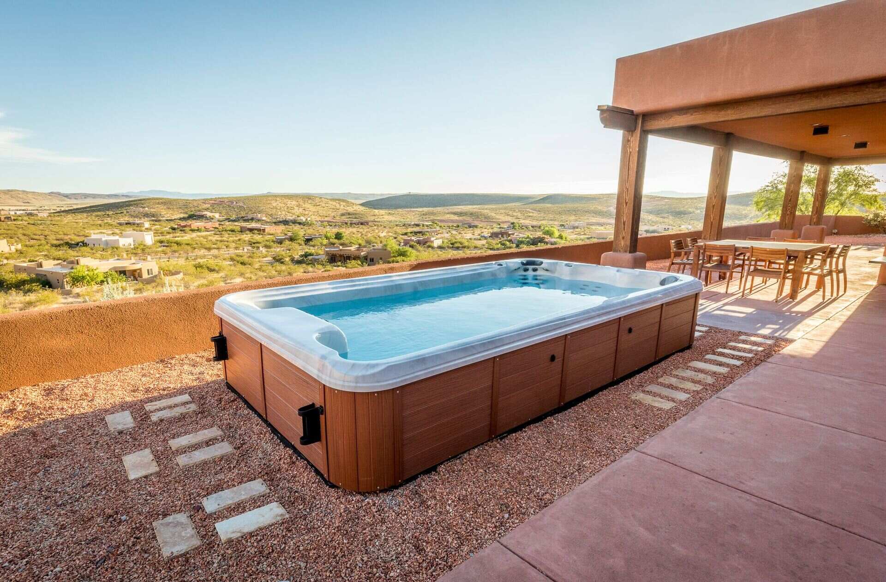

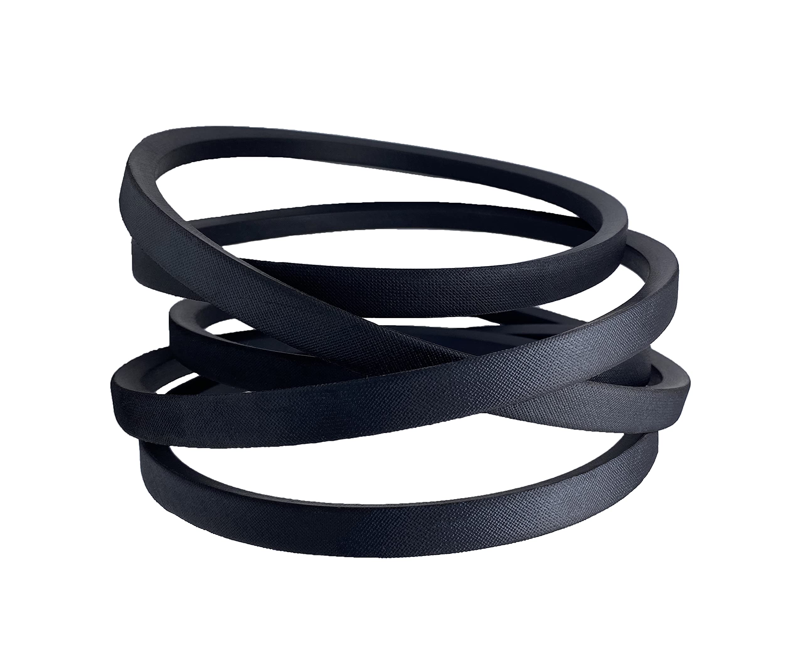

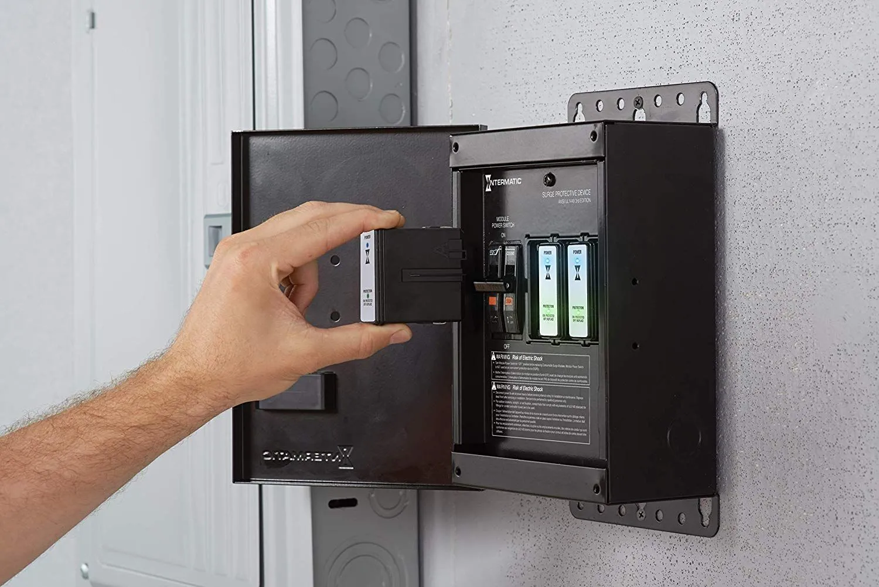
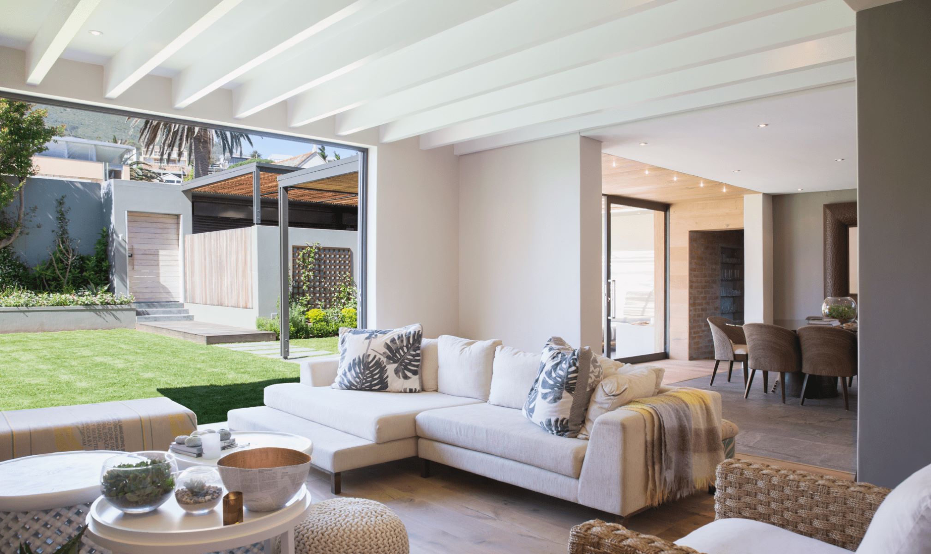

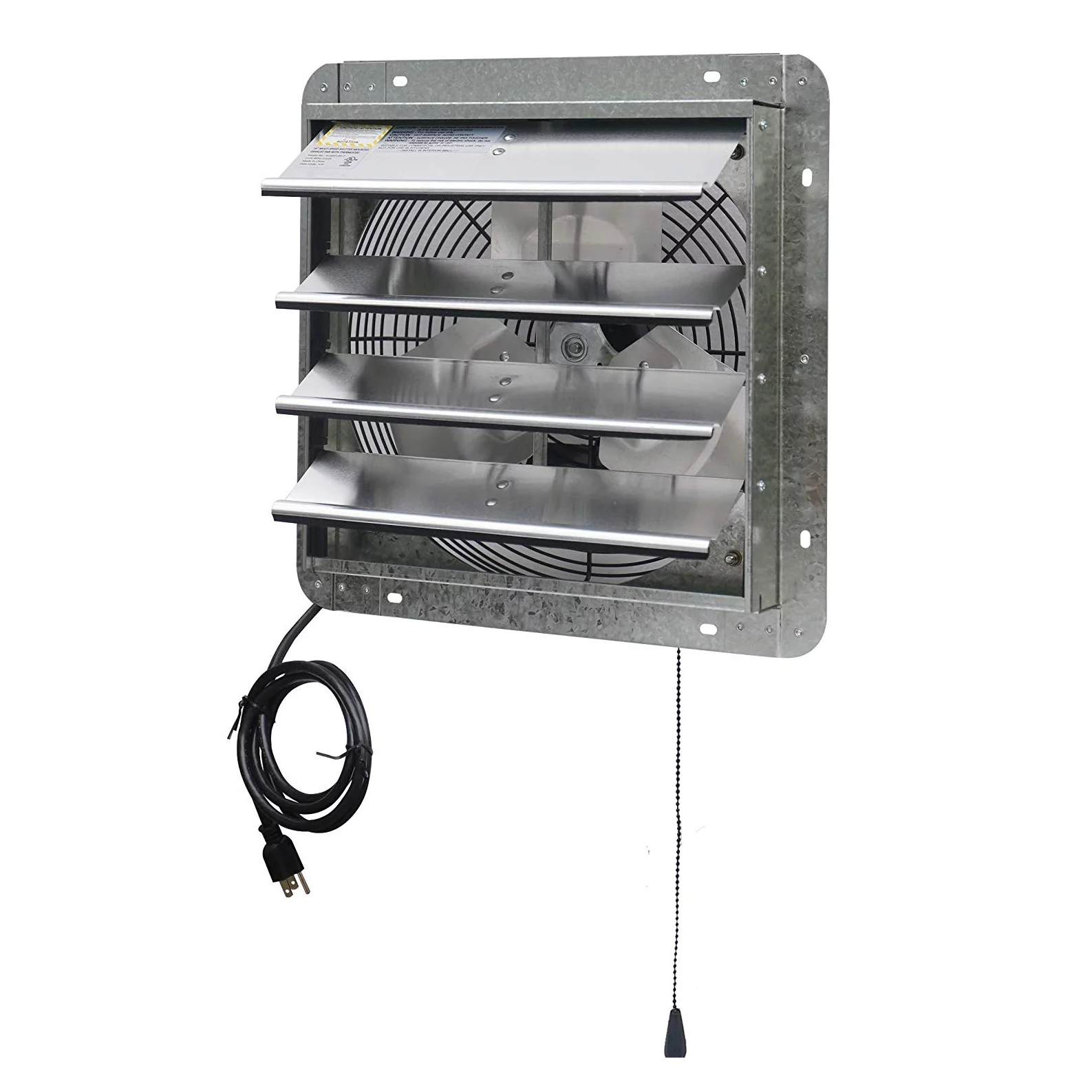

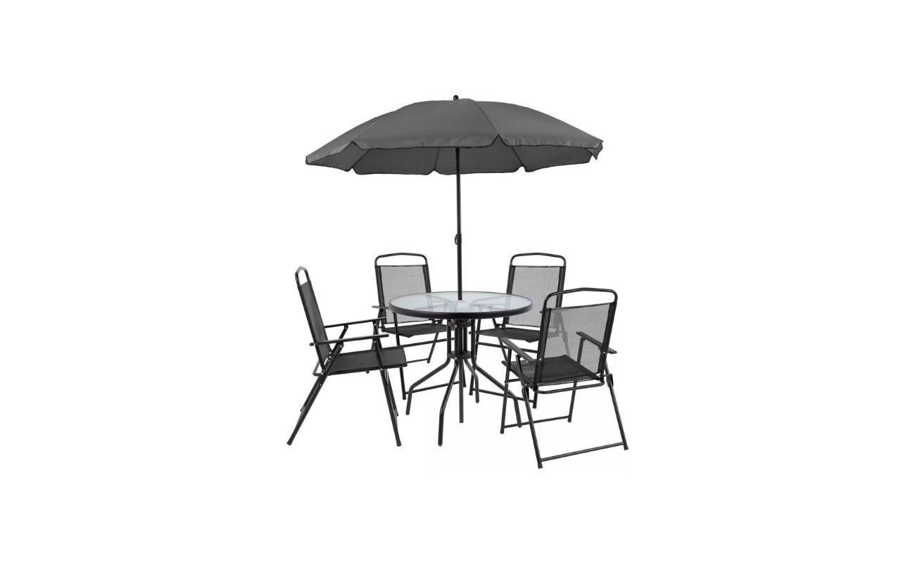
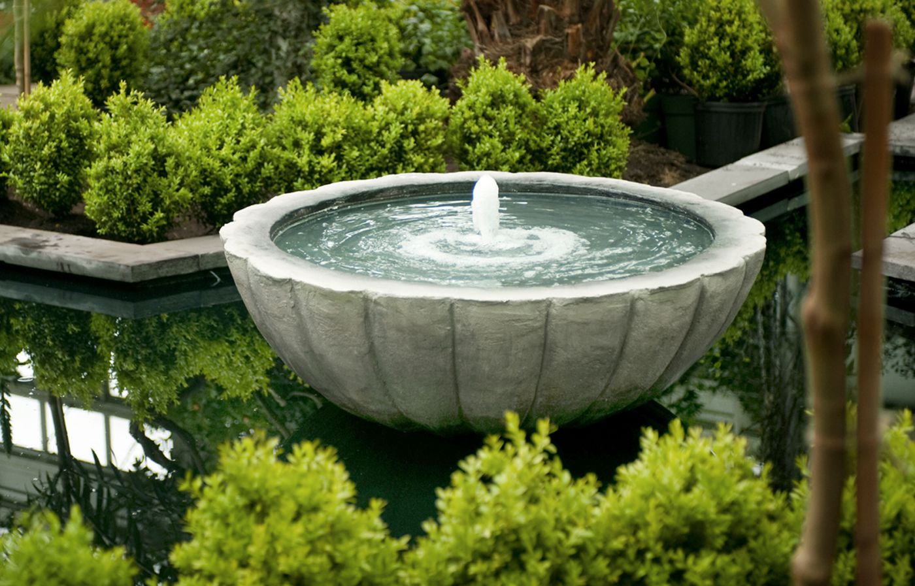
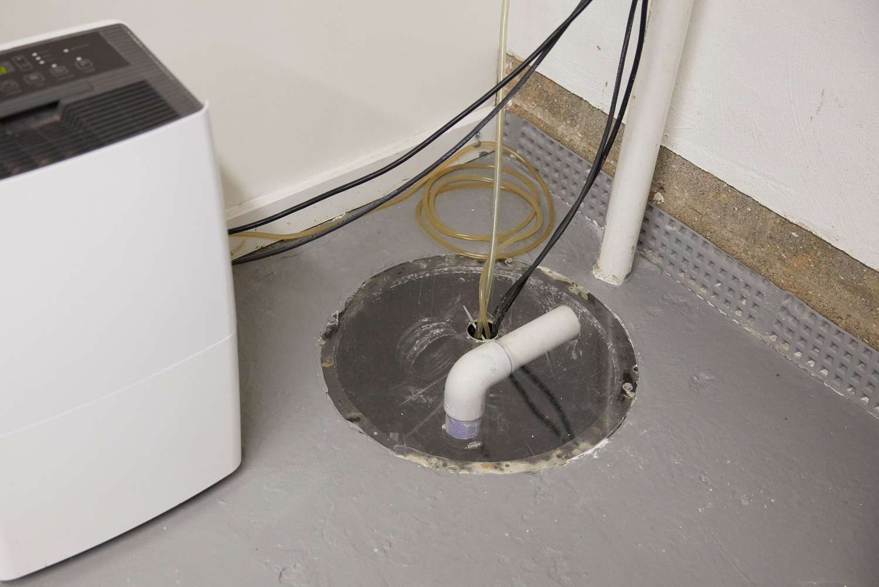

0 thoughts on “What Truss Design Do I Need For My House”