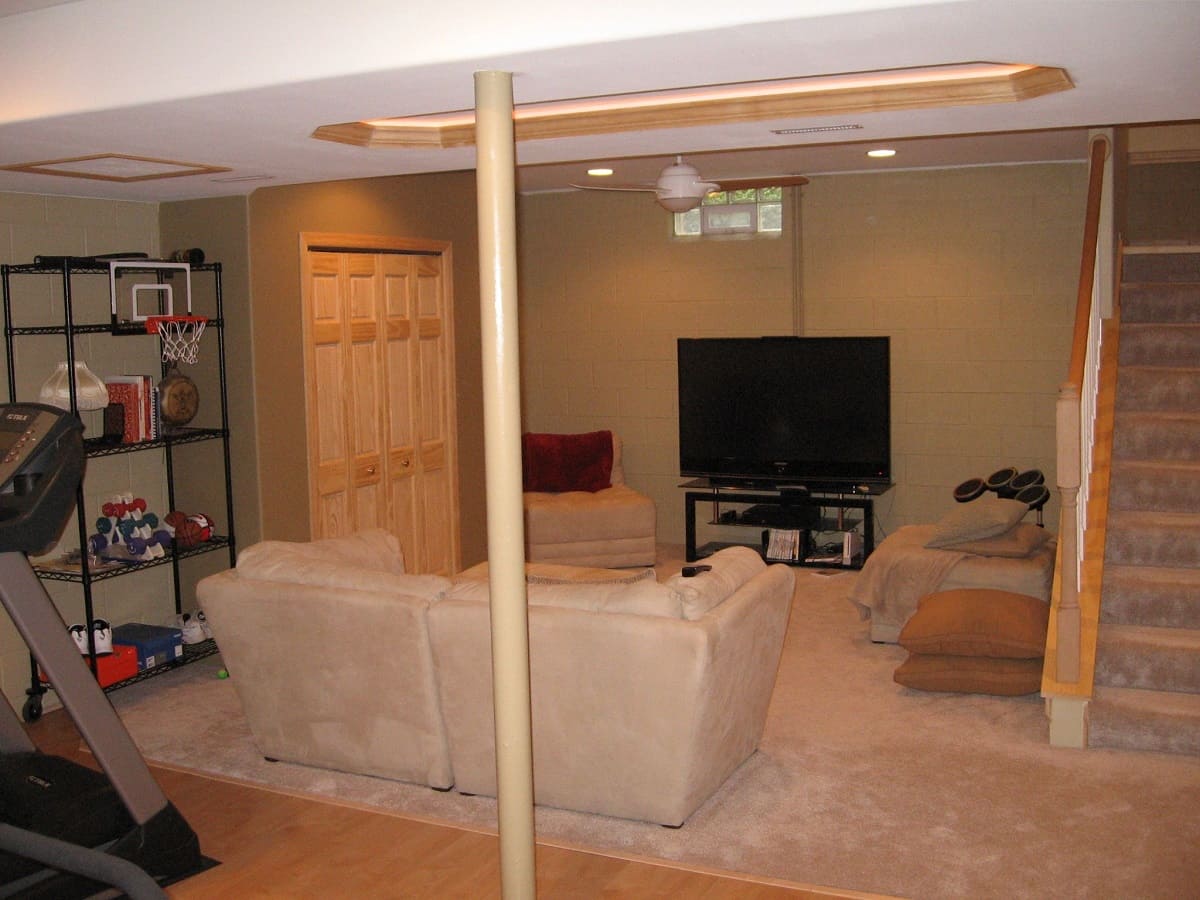

Articles
What Is A Partial Basement
Modified: October 31, 2024
Discover what a partial basement is and how it can benefit your home. Read our informative articles for insights on this popular basement option.
(Many of the links in this article redirect to a specific reviewed product. Your purchase of these products through affiliate links helps to generate commission for Storables.com, at no extra cost. Learn more)
Introduction
When it comes to home construction, one of the key decisions to make is whether to include a basement. Basements not only provide additional living space but also offer functional and storage benefits. However, not all basements are created equal. In some cases, homeowners may opt for a partial basement.
A partial basement is a variation of a traditional basement, typically found in homes where the ground slopes downward. It is a partially built underground space that is not as deep as a full basement but still extends below the ground level. Though it may have some limitations compared to a full basement, a partial basement can still be a valuable feature for homeowners.
Throughout this article, we will explore the definition, characteristics, purpose, construction, advantages, and disadvantages of partial basements. We will also discuss common issues, maintenance tips, and the differences between partial basements and full basements.
Key Takeaways:
- Partial basements offer cost-effective additional living space with versatile uses, but may have limitations such as reduced natural light and ceiling height. Proper maintenance and consideration of construction factors are crucial for maximizing their value.
- When comparing partial basements to full basements, factors such as size, functionality, cost, natural light, and resale value should be carefully considered. Understanding these differences is essential for making informed decisions about home construction projects.
Definition of Partial Basement
A partial basement, also known as a semi-basement or half-basement, is a type of basement that does not extend fully below ground level but is partially submerged. Unlike a full basement, which spans the entire footprint of the house and usually has a ceiling height of at least 8 feet, a partial basement typically covers only a portion of the home’s footprint and has a reduced ceiling height.
The depth of a partial basement can vary depending on the slope of the land and the desired functionality. In some cases, a partial basement may be only a couple of feet below ground level, while in others, it may extend several feet beneath the ground.
Partial basements are commonly found in homes built on sloping sites or in regions where the water table is high. By partially burying the basement, homeowners can take advantage of the natural slope of the land while still gaining the benefits of having a basement space.
It’s important to note that a partial basement is different from a crawl space. While both are partially below ground level, a crawl space typically has a lower ceiling height and is not designed for habitable use. Crawl spaces are more commonly used for access to utilities, storage, or as a foundation support system.
Partial basements, on the other hand, are often designed with the intention of being used as livable spaces, although they may have some limitations compared to full basements in terms of natural light and egress options.
Characteristics of Partial Basements
Partial basements have distinct characteristics that set them apart from full basements. Understanding these characteristics can help homeowners make informed decisions about whether a partial basement is the right choice for their needs. Here are some key characteristics of partial basements:
- Depth: Partial basements are not as deep as full basements. Due to their partial submersion, they typically do not extend as far below ground level. The depth of a partial basement can vary depending on factors such as the slope of the land and local building codes.
- Ceiling Height: Because partial basements do not extend as far below ground level, they often have a reduced ceiling height compared to full basements. While full basements typically have a ceiling height of at least 8 feet, partial basements may have lower ceilings, ranging from 6 to 7 feet in height.
- Natural Light: Partial basements may have limited access to natural light due to their partially submerged nature. Windows and daylighting techniques can help optimize natural light, but it may still be restricted compared to above-grade living spaces.
- Access: Access to a partial basement can vary. Some partial basements may have direct access from the main living area of the house, while others may have a separate entrance or only be accessible from the exterior. The layout and design of the home will determine the accessibility of the partial basement.
- Function and Use: Partial basements can serve a variety of purposes and be used for different functions. They can be finished and utilized as living spaces, such as bedrooms, home offices, or recreation rooms. Alternatively, they can be used for storage, utility rooms, or as workshop spaces.
- Structural Support: Partial basements provide structural support to the home, similar to full basements. They help distribute the weight of the house evenly and can contribute to the overall stability and strength of the structure.
These characteristics make partial basements a versatile option for homeowners who want some of the benefits of a basement but may not require a full basement’s depth or ceiling height. By understanding these characteristics, homeowners can make informed decisions about whether a partial basement aligns with their specific needs and preferences.
Purpose and Uses of Partial Basements
Partial basements offer homeowners a range of purposes and uses, making them a valuable addition to a home. While they may not provide the same amount of space as a full basement, they can still serve various functions. Here are some common purposes and uses of partial basements:
- Additional Living Space: One of the primary purposes of a partial basement is to provide additional living space. Homeowners can finish and transform the partially submerged area into various living areas, such as bedrooms, home offices, playrooms, or entertainment spaces. The extra square footage can be particularly beneficial in homes with limited above-ground space.
- Storage: Partial basements are ideal for storage purposes. Homeowners can use the space to store items that are not regularly used, such as seasonal decorations, sports equipment, or household supplies. The relatively cool and dark environment can help preserve belongings over time.
- Utility Rooms: Partial basements are often utilized as utility rooms. Homeowners can house laundry facilities, HVAC systems, water heaters, or other mechanical equipment in the partially submerged space. This helps free up above-ground space and keeps noisy or bulky equipment out of living areas.
- Workshops or Hobby Rooms: The secluded nature of a partial basement makes it a suitable location for workshops or hobby rooms. Homeowners can set up a space for woodworking, crafting, painting, or other hobbies that require dedicated work areas. The partially submerged environment can also help contain noise and mess associated with these activities.
- Storm Shelters: In areas prone to severe weather, partial basements can serve as storm shelters. The partial submersion and sturdy construction provide a secure space to seek refuge during storms or other emergencies. Properly sealing and reinforcing the basement can enhance its safety features.
By considering the specific needs and preferences of their households, homeowners can maximize the potential of a partial basement. Whether it’s creating additional living space, providing storage options, housing utility rooms, setting up workshops, or ensuring safety during emergencies, the purpose and uses of a partial basement are diverse and adaptable.
Advantages and Disadvantages of Partial Basements
Partial basements offer homeowners unique benefits and considerations compared to full basements. Understanding the advantages and disadvantages of partial basements can help homeowners make informed decisions about whether this type of basement is suitable for their needs. Here are some of the key advantages and disadvantages:
Read more: What Is A Basement
Advantages:
- Cost: Partial basements are typically less expensive to construct compared to full basements. The reduced depth and smaller footprint contribute to lower excavation and foundation costs.
- Utilization of Sloping Land: Partial basements are ideal for homes built on sloping sites. By partially burying the basement, homeowners can take advantage of the natural slope of the land while still gaining the benefits of having a basement space.
- Extra Living Space: Partial basements provide additional living space that can be used for various purposes, such as bedrooms, offices, or recreational areas. This can be particularly beneficial for growing families or those with limited above-ground space.
- Energy Efficiency: The below-ground position of partial basements helps with energy efficiency. The surrounding soil acts as insulation, helping to regulate the temperature and reduce heating and cooling costs.
- Structural Support: Partial basements contribute to the structural stability of the home. They help distribute the weight of the house evenly and can provide additional support to the foundation.
Disadvantages:
- Limited Natural Light: Partial basements may have limited access to natural light due to their partially submerged nature. This can make the space feel darker and potentially require more artificial lighting.
- Reduced Ceiling Height: Partial basements typically have a lower ceiling height compared to full basements. This can make the space feel more confined and may not be suitable for individuals who require higher ceilings for comfort or specific activities.
- Limited Egress Options: Ensuring proper safety measures in a partial basement can be challenging due to limited egress options. Meeting building codes for emergency exits, such as windows or doors leading directly outside, may require careful planning and design.
- Water Intrusion: Partial basements, similar to full basements, can be prone to water intrusion. Ensuring proper waterproofing measures are in place is essential to prevent moisture-related issues such as mold, mildew, and damage to belongings.
- Limited Resale Value: Some homebuyers may perceive partial basements as less valuable compared to full basements. While they can still provide additional living or storage space, the perceived limitations may affect resale value.
Considering these advantages and disadvantages can help homeowners evaluate whether a partial basement aligns with their needs, budget, and long-term plans for the home. It’s crucial to weigh these factors and make an informed decision based on individual preferences and circumstances.
Construction of Partial Basements
The construction of a partial basement involves several key steps to ensure the structural integrity and functionality of the space. While the exact process may vary depending on factors such as site conditions and local building codes, here is a general overview of the construction process for a partial basement:
1. Excavation:
The first step in constructing a partial basement is excavation. The area where the basement will be located is carefully excavated to the desired depth, taking into account the slope of the land and any necessary grading. It is important to ensure proper drainage and the removal of any excess soil or debris during this stage.
Read more: What Is A Basement Apartment
2. Foundation Walls:
After excavation, the foundation walls are constructed. These walls provide the structural support and enclosure for the partial basement. They are typically made of reinforced concrete or masonry and are designed to withstand the weight of the house above. The walls may be partially below ground level and partially above, depending on the specific design and site conditions.
3. Footings:
Footings are an essential component of the foundation system. They are usually made of reinforced concrete and provide a stable base for the foundation walls to rest on. Footings help distribute the weight of the building evenly and prevent settling or shifting of the structure. The size and depth of the footings depend on factors such as the type of soil and the load-bearing requirements.
4. Floor Slab:
Once the foundation walls and footings are in place, the floor slab is constructed. This slab forms the base of the partial basement floor and can be made of concrete or other suitable materials. It is reinforced with steel rebar to provide strength and stability. Depending on the intended use of the space, the floor slab may require additional insulation, vapor barriers, or radiant heating systems.
5. Waterproofing and Drainage:
Ensuring proper waterproofing is crucial to prevent water intrusion and moisture-related issues in the partial basement. Waterproofing techniques, such as applying waterproof membranes, sealants, or drainage systems, are implemented to protect the space from groundwater penetration. Adequate grading and drainage systems, including French drains or sump pumps, may also be installed to divert water away from the foundation.
Read more: What Is An English Basement
6. Utilities and Framing:
After the structural components are in place, the necessary utilities, such as plumbing and electrical systems, are installed. These utility lines are carefully planned and integrated into the space to ensure functionality and accessibility. Once the utilities are in place, the framing for any interior walls, partitions, or rooms can be completed, taking into consideration the load-bearing requirements and code compliance.
7. Finishing and Insulation:
Once the necessary infrastructure is in place, the partial basement can be finished according to the intended use. This includes insulation installation, wall finishes, flooring, lighting, and any additional fixtures or features. Proper insulation is essential to ensure energy efficiency and a comfortable living environment in the partially submerged space.
It is important to consult with professionals, such as architects, engineers, or contractors, during the construction process to ensure compliance with local building codes and regulations. This will help ensure the safety, durability, and functionality of the partial basement for years to come.
Waterproofing and Insulation in Partial Basements
Ensuring proper waterproofing and insulation in a partial basement is crucial to protect the space from water intrusion, moisture-related issues, and to maintain a comfortable living environment. Here are key considerations for waterproofing and insulation in partial basements:
Waterproofing:
Waterproofing is essential to prevent water penetration and protect the foundation of a partial basement. The following waterproofing techniques can help keep the space dry and free of moisture-related problems:
- Exterior Waterproofing: Applying a waterproof membrane or coating to the exterior foundation walls can help prevent water from seeping into the basement. This barrier acts as a protective layer against groundwater and helps redirect water away from the foundation.
- Interior Waterproofing: Installing a drainage system along the interior perimeter of the partial basement can help manage water that enters the space. This may include a French drain, which collects water and directs it into a sump pit equipped with a sump pump to be safely pumped out.
- Foundation Sealing: Sealants are used to fill any cracks or gaps in the foundation walls, floor slab, or joints. This helps prevent water from seeping through these areas and provides an additional layer of protection against moisture intrusion.
- Vapor Barriers: Installing a vapor barrier, such as a plastic sheet, on the interior walls and floor of the partial basement helps prevent the passage of moisture and vapor. This barrier can help reduce condensation, mold growth, and moisture-related damage.
Read more: What Is A Michigan Basement
Insulation:
Proper insulation is crucial in a partial basement to enhance energy efficiency, control temperature, and create a comfortable living environment. Here are some insulation considerations for a partial basement:
- Exterior Insulation: Insulating the exterior foundation walls, especially in regions with colder climates, helps minimize heat loss and reduce thermal bridging. This can be achieved by using rigid foam insulation boards or applying spray foam insulation.
- Interior Wall Insulation: Insulating the interior walls of the partial basement helps improve thermal performance and sound insulation. Fiberglass batts or rigid foam insulation can be used between the studs or applied directly to the concrete walls.
- Floor Insulation: Insulating the floor slab of the partial basement helps prevent heat loss and creates a more comfortable and energy-efficient space. Insulation boards or spray foam insulation can be installed beneath the floor slab.
- Ceiling Insulation: If the partial basement has a ceiling, insulating it helps reduce heat loss or gain from the floors above. Fiberglass batts or cellulose insulation can be installed in the ceiling joist cavities.
It is important to consider local building codes and consult with professionals to ensure the proper selection and installation of waterproofing and insulation materials. Working with experienced contractors or insulation specialists can help ensure that the waterproofing and insulation in the partial basement are done correctly, providing long-term protection and energy efficiency.
Common Issues and Maintenance of Partial Basements
Like any other part of a home, partial basements are subject to specific issues and require regular maintenance to ensure their long-term functionality and durability. Here are some common issues that may arise in partial basements and maintenance practices to keep them in optimal condition:
Common Issues:
- Water Infiltration: Partial basements are susceptible to water infiltration, especially if proper waterproofing measures are not in place. Issues like leaking walls, dampness, or standing water can lead to mold growth, deterioration of materials, and damage to belongings.
- Moisture and Humidity: Insufficient ventilation and high humidity levels can create a damp environment in the partial basement. This can result in condensation, musty odors, and potential mold and mildew growth if not properly addressed.
- Foundation Movement: Due to changes in soil moisture and settling, foundation walls in partial basements may experience movement over time. This can lead to cracks, gaps, or shifting, compromising the structural integrity of the space.
- Poor Insulation: Inadequate or deteriorated insulation can result in energy loss, temperature fluctuations, and reduced comfort in the partial basement. This can lead to higher energy bills and a less enjoyable living environment.
- Poor Drainage: Insufficient or malfunctioning drainage systems can cause water accumulation around the foundation, leading to water infiltration and potential flooding in the partial basement.
Maintenance Practices:
- Regular Inspection: Perform regular visual inspections of the partial basement to check for signs of water infiltration, moisture issues, cracks, or other damage. Address any issues promptly to prevent further damage.
- Maintain Proper Ventilation: Ensure adequate ventilation in the partial basement to prevent excess moisture buildup. Use dehumidifiers or fans if necessary to control humidity levels and promote airflow.
- Keep Gutters and Downspouts Clean: Regularly clean and maintain gutters and downspouts to ensure proper water drainage away from the foundation of the home. This helps prevent water accumulation and potential water infiltration issues in the partial basement.
- Perform Waterproofing Maintenance: Regularly inspect and maintain exterior waterproofing measures, such as checking for cracks or damage in the foundation walls and sealing any entry points for water. Test and maintain interior drainage systems to ensure they are functioning properly.
- Monitor and Maintain Insulation: Check the condition of insulation in the partial basement and replace any damaged or deteriorated insulation. Ensure proper insulation is in place for walls, floors, and ceilings to maintain energy efficiency.
- Address Foundation Issues: If you notice any signs of foundation movement, such as cracks or shifting, consult with a professional to assess the situation and implement appropriate repairs or reinforcement measures.
Regular maintenance and timely addressing of issues play a crucial role in preserving the integrity and functionality of a partial basement. By being proactive and attentive to potential problems, homeowners can ensure a well-maintained, comfortable, and problem-free space for years to come.
Read more: What Is A Full Basement
Comparison of Partial Basements with Full Basements
When considering whether to include a partial basement or a full basement in a home construction project, it’s important to understand the key differences between the two. Here is a comparison of partial basements with full basements:
Size and Depth:
Partial basements are smaller and less deep than full basements. Full basements typically span the entire footprint of the house and have a greater depth, often extending below ground level by at least 8 feet. Partial basements, on the other hand, cover only a portion of the home’s footprint and may not extend as deep.
Functionality and Use:
Full basements offer more usability and flexibility compared to partial basements. Full basements can be fully finished and utilized as extensive living spaces, housing multiple rooms such as bedrooms, bathrooms, family rooms, or even as self-contained apartment units. Partial basements, while still providing additional living space, may have limitations due to reduced ceiling height and natural light.
Cost:
Partial basements are generally less expensive than full basements due to their smaller size and less extensive construction. Partial basements require less excavation and foundation work, resulting in lower building costs. Full basements, on the other hand, involve more extensive construction and can have a higher price tag.
Read more: What Is A Walkout Basement
Natural Light and Ventilation:
Full basements often have more windows and better natural light compared to partial basements. The larger footprint and deeper placement below ground level allow for greater access to natural light. Full basements also tend to have better ventilation options, allowing for improved airflow and freshness. Partial basements may require additional artificial lighting and ventilation measures to create a comfortable environment.
Resale Value:
Full basements are generally considered more desirable by homebuyers, which can impact resale value. The added living space and potential for customization in a full basement may attract a wider range of buyers and potentially command a higher resale price. While partial basements can still provide valuable additional space, their perceived limitations may affect the resale value to some degree.
Construction and Maintenance:
Partial basements require less excavation and foundation work, making their construction and maintenance somewhat simpler compared to full basements. However, both types of basements require proper waterproofing, insulation, and regular maintenance to prevent issues such as water infiltration, moisture problems, and potential structural issues. The specific maintenance needs may vary depending on the size and depth of the basement.
Ultimately, the decision between a partial basement and a full basement depends on various factors, including budget, the intended use of the space, local building codes, and personal preferences. Homeowners should carefully consider their needs and consult with professionals to determine which basement type aligns best with their goals and requirements.
Conclusion
Partial basements provide homeowners with a unique option for additional living space and functionality. While they differ from full basements in size and depth, partial basements offer several advantages and can be a valuable addition to a home. Understanding their characteristics, purposes, and considerations is essential in making informed decisions about incorporating a partial basement into a construction project.
Partial basements are cost-effective alternatives to full basements, making them especially attractive for homes built on sloping sites or regions with high water tables. The versatility of partial basements allows homeowners to use the space for various purposes, including additional living space, storage, utility rooms, workshops, or storm shelters.
However, it’s crucial to consider the limitations and potential issues associated with partial basements as well. Factors such as limited natural light, reduced ceiling height, and potential egress challenges should be taken into account. Addressing these considerations during the planning and construction phase can help ensure a comfortable, functional, and structurally sound partial basement.
Maintaining a partial basement involves regular inspections, addressing water infiltration, maintaining proper ventilation, and monitoring insulation. By staying proactive in maintenance and addressing issues promptly, homeowners can maximize the lifespan and usability of the partial basement.
When comparing partial basements with full basements, homeowners should consider factors such as size, functionality, cost, natural light, resale value, and construction complexity. These factors will vary depending on personal preferences, the specific needs of the household, and budgetary considerations.
In conclusion, partial basements offer a solution for homeowners seeking additional space and functionality without the need for a full basement. By understanding their characteristics, purpose, construction, maintenance, and comparing them to full basements, homeowners can make informed decisions about integrating a partial basement into their home construction plans. Whether as a space for living, storage, or utility purposes, a well-designed and properly maintained partial basement can provide lasting value and enhance the overall functionality of a home.
Curious about taking your basement to the next level? Our next read delves into how long basement renovations typically take. Whether you're planning a simple update or a complete overhaul, knowing the timeline can help manage your expectations and plan effectively. Don't miss out on essential tips that could save you time and stress.
Frequently Asked Questions about What Is A Partial Basement
Was this page helpful?
At Storables.com, we guarantee accurate and reliable information. Our content, validated by Expert Board Contributors, is crafted following stringent Editorial Policies. We're committed to providing you with well-researched, expert-backed insights for all your informational needs.
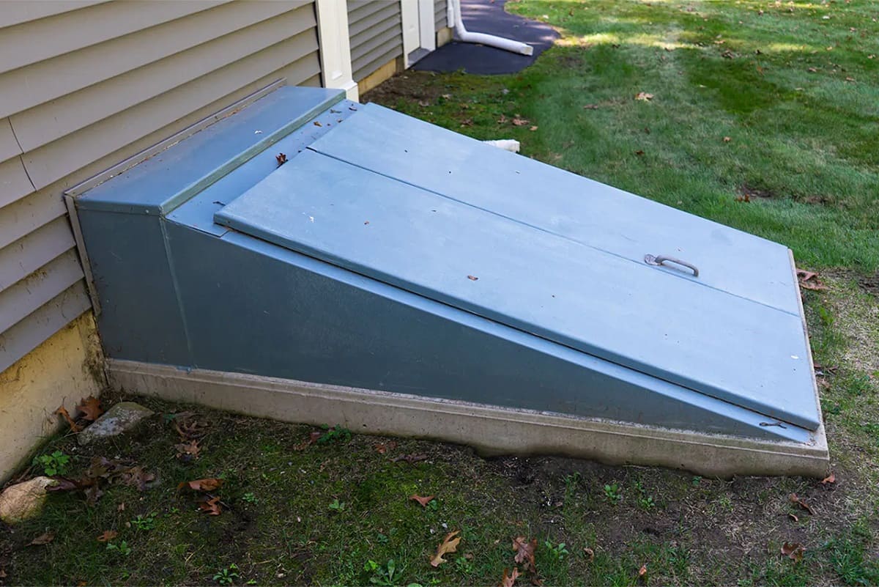
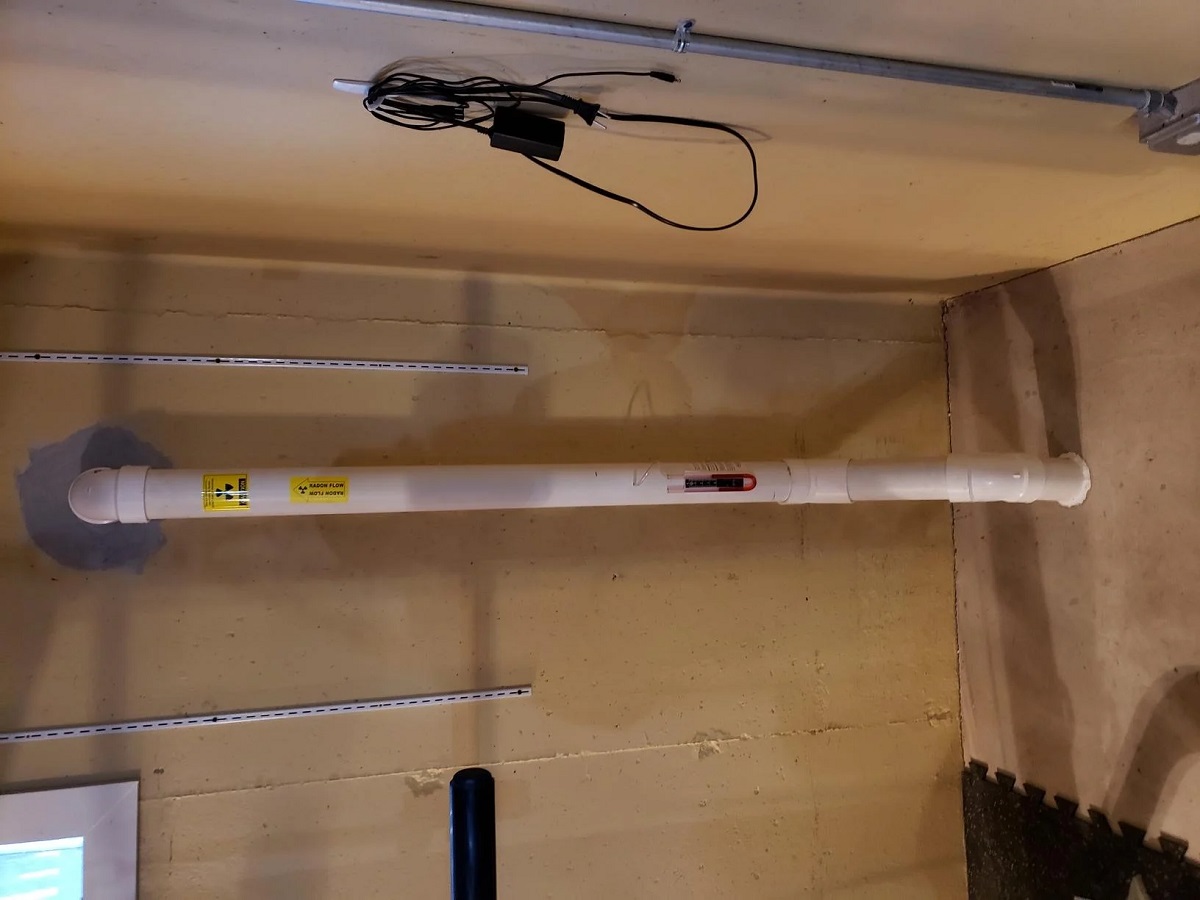
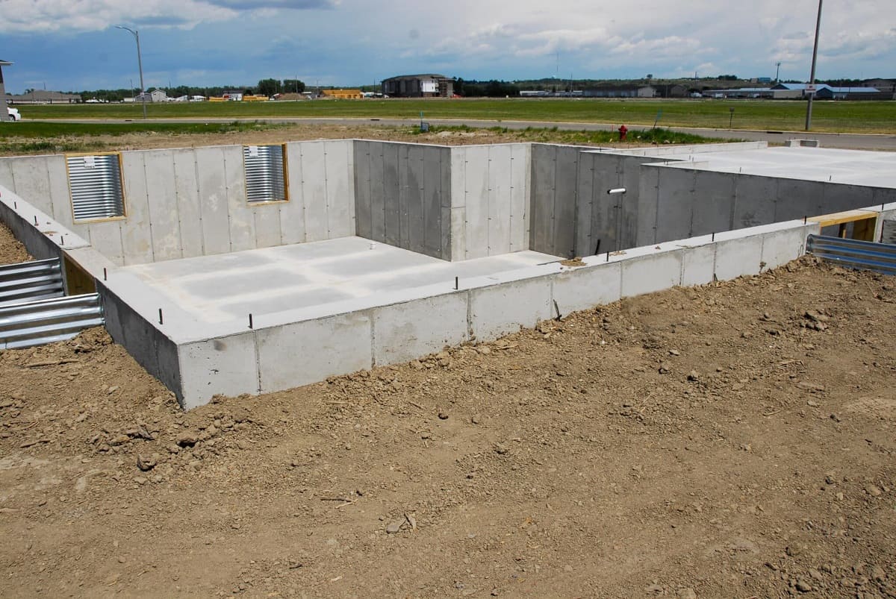
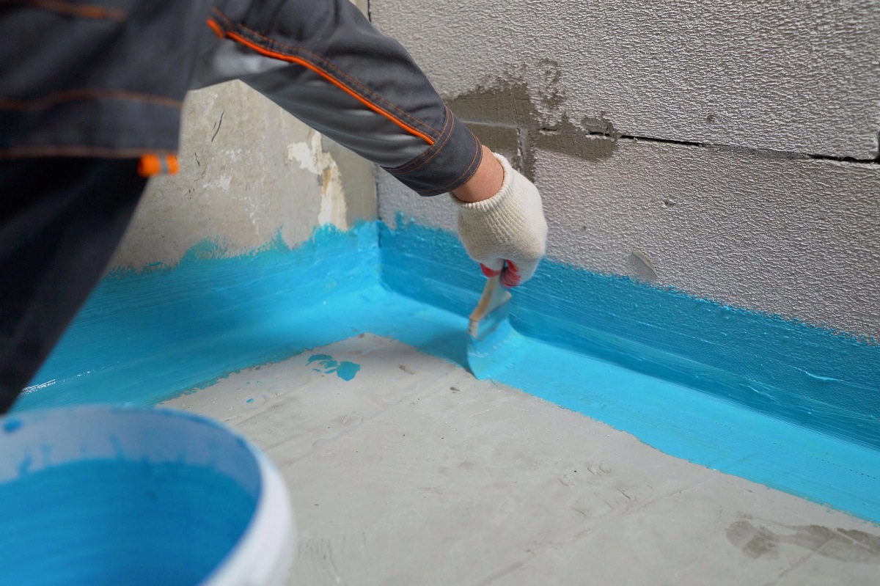
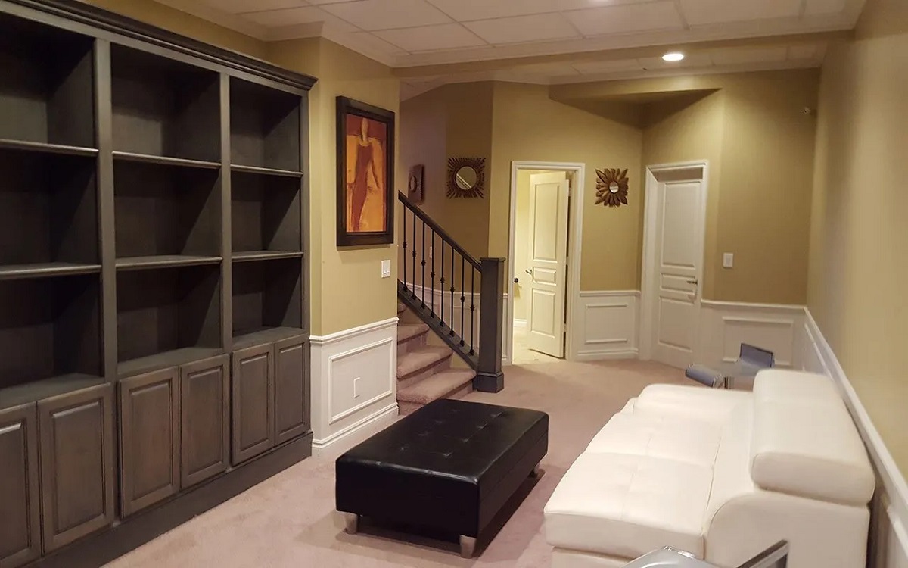
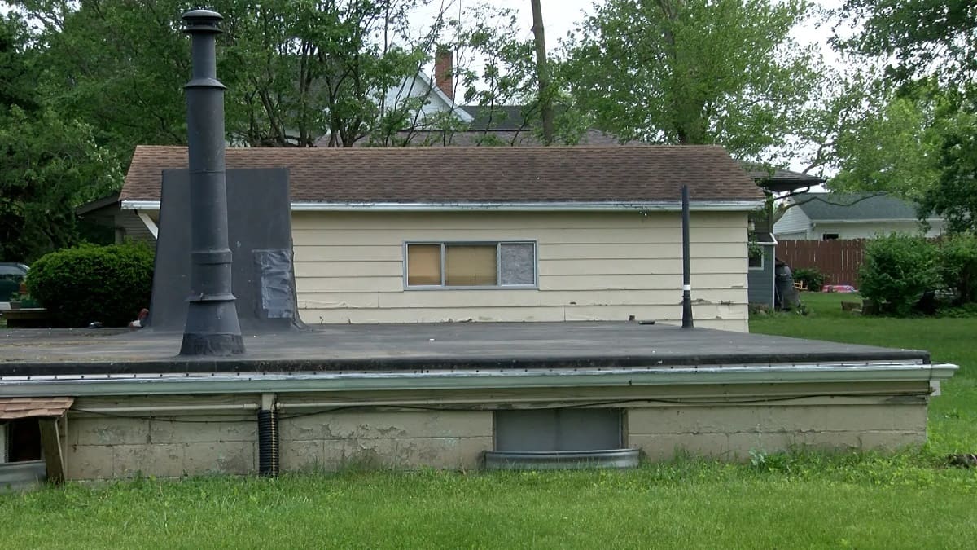
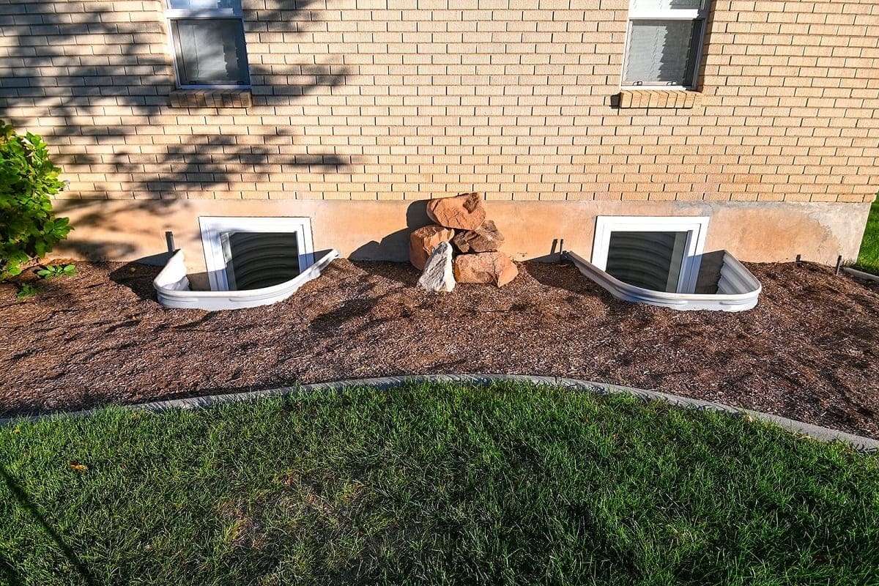
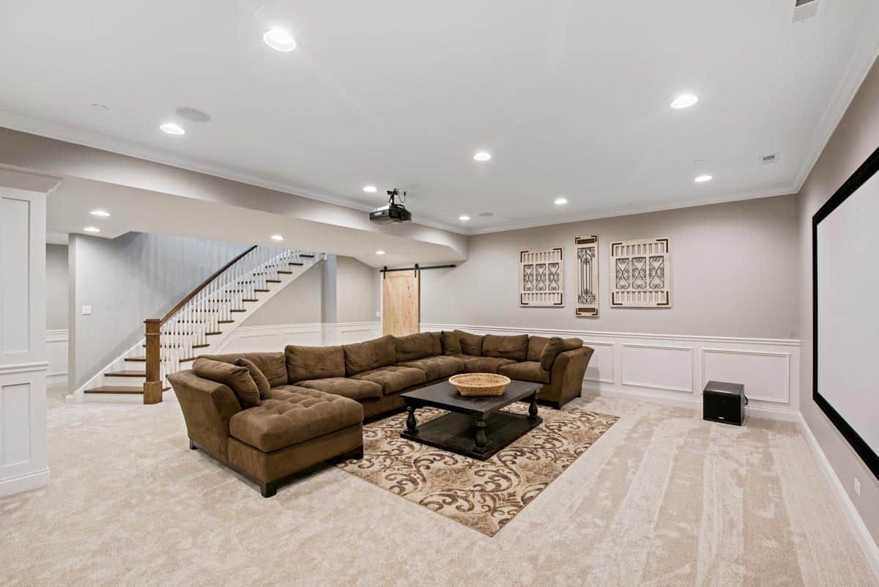


0 thoughts on “What Is A Partial Basement”