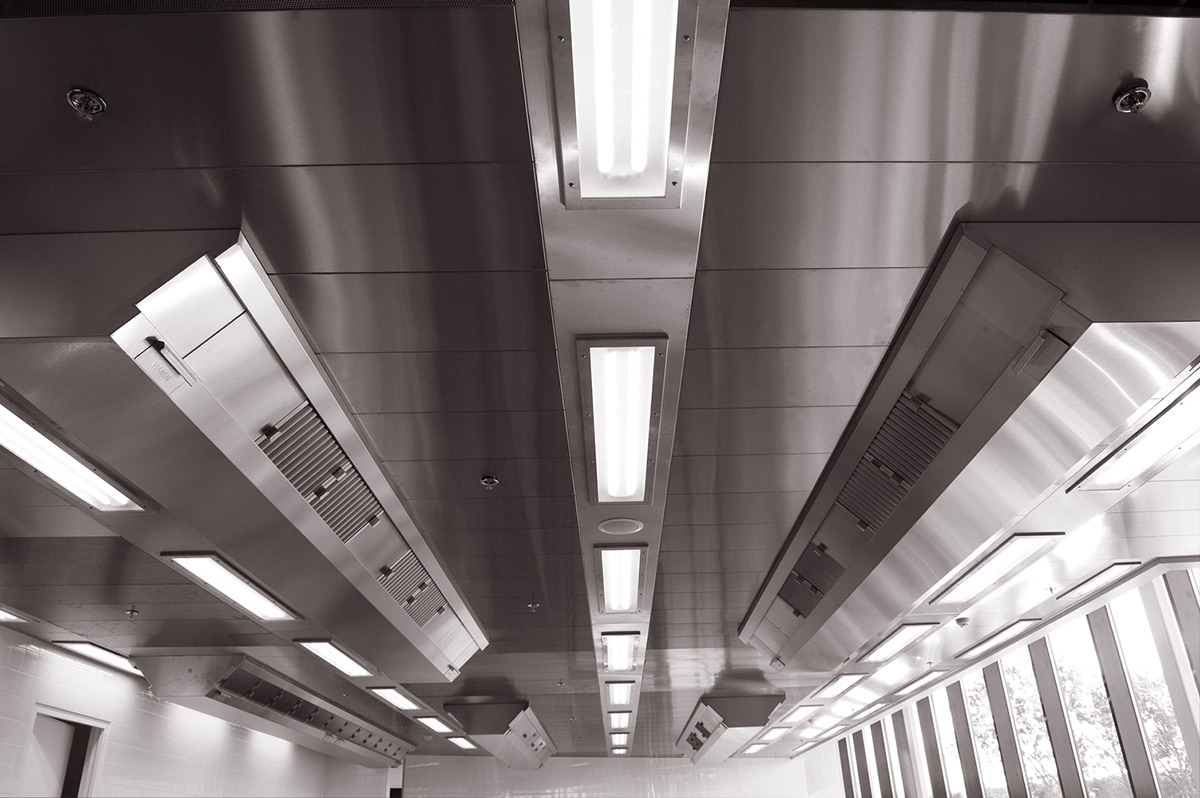

Articles
What Is A Plenum Ceiling
Modified: August 17, 2024
Learn more about plenum ceilings and their benefits in this informative article. Discover the advantages of using plenum ceilings in commercial spaces.
(Many of the links in this article redirect to a specific reviewed product. Your purchase of these products through affiliate links helps to generate commission for Storables.com, at no extra cost. Learn more)
Introduction
A plenum ceiling is a unique architectural feature that is commonly used in commercial buildings and large-scale facilities. It serves a crucial purpose in the design and functionality of the building, providing a hidden space that allows for the efficient distribution of essential building services. From air conditioning systems to electrical wiring and network cables, the plenum ceiling acts as a concealed pathway, ensuring a smooth and organized flow of services.
In this article, we will explore the definition, purpose, components, advantages, and disadvantages of a plenum ceiling. We will also discuss the various applications of plenum ceilings and the importance of proper maintenance and adherence to relevant regulations and codes.
So, whether you are a building owner, architect, or simply curious about the inner workings of commercial buildings, sit back and let’s delve into the world of plenum ceilings.
Key Takeaways:
- Plenum ceilings are concealed spaces that efficiently distribute building services while maintaining a visually appealing interior. They offer benefits like improved acoustics and fire protection, but require careful maintenance and adherence to regulations.
- Plenum ceilings find diverse applications in offices, healthcare facilities, education institutions, and more, making them a versatile choice for architects and building owners. However, they come with potential challenges such as higher costs and access limitations.
Read more: What Is The Purpose Of A Plenum Thermostat?
Definition of a Plenum Ceiling
A plenum ceiling, also known as an overhead plenum or simply plenum, refers to the space located above the suspended ceiling in a commercial building. It is the area between the structural ceiling and the dropped or suspended ceiling tiles. Unlike traditional ceilings that are solid and cover the entire ceiling space, a plenum ceiling is specifically designed with an open space or void.
The term “plenum” is derived from the Latin word “plenum,” meaning “full.” In the context of architecture and building design, a plenum refers to a space that is used for airflow, ductwork, or other utility services. In the case of a plenum ceiling, it serves as a pathway to distribute and circulate air, electrical wiring, plumbing, and other essential building services throughout the facility.
The plenum ceiling acts as a hidden infrastructure, allowing the building to maintain a clean and aesthetically pleasing appearance from the interior. It houses critical building systems without compromising the overall visual appeal. The plenum space is typically accessed through access panels or removable ceiling tiles, providing easy access for maintenance, repairs, and servicing needs.
Overall, a plenum ceiling is a fundamental component in commercial buildings that combines functionality and aesthetics. It enables efficient routing of services while maintaining a seamless and visually appealing interior environment.
Purpose of a Plenum Ceiling
The primary purpose of a plenum ceiling is to provide a concealed space for the efficient distribution of building services. It serves as a crucial infrastructure that allows various systems to operate effectively while preserving the architectural integrity of the building. Here are some key purposes of a plenum ceiling:
- Airflow and HVAC Systems: One of the main purposes of a plenum ceiling is to accommodate the distribution of air conditioning, heating, and ventilation systems. The open space in the plenum ceiling allows for the passage of air ducts, enabling the circulation of conditioned air throughout the building. This promotes proper airflow, maintaining a comfortable and healthy indoor environment.
- Electrical Wiring and Cables: Another important purpose of a plenum ceiling is to house electrical wiring, data cables, and other communication lines. By routing these services through the plenum space, the interior of the building remains tidy and free from exposed wiring. This ensures safety, reduces the risk of damage, and simplifies troubleshooting and maintenance tasks.
- Fire Suppression Systems: Plenum ceilings are often utilized to accommodate fire suppression systems, such as sprinklers and smoke detectors. The open space in the plenum ceiling allows for the installation of these critical safety features, enhancing the overall fire protection capabilities of the building.
- Soundproofing and Acoustics: A plenum ceiling can contribute to the improvement of soundproofing and acoustic performance of a building. By integrating sound-absorbing materials within the plenum space, unwanted noise from mechanical equipment or neighboring spaces can be minimized, creating a more peaceful and productive environment.
- Aesthetics and Interior Design: Beyond its functional purposes, a plenum ceiling also plays a role in creating a visually pleasing interior environment. The concealed nature of the plenum space hides unsightly infrastructure, allowing for a clean and unobstructed ceiling surface. This enhances the overall aesthetic appeal of the space and allows for creative lighting and design possibilities.
Overall, the purpose of a plenum ceiling is to provide a seamless integration of essential building services while promoting functionality, safety, efficiency, and aesthetics in commercial buildings and large-scale facilities.
Components of a Plenum Ceiling
A plenum ceiling comprises several key components that work together to facilitate the efficient distribution of building services. Understanding these components is essential for proper installation, maintenance, and functionality of the plenum ceiling. Let’s explore the main components:
- Ceiling Tiles: The suspended or dropped ceiling tiles are an integral part of a plenum ceiling. These acoustic and decorative tiles are installed below the actual structural ceiling and can be easily removed or replaced, providing access to the plenum space.
- Grid System: The grid system consists of metal or plastic tracks that create a framework for securing the ceiling tiles. The grid provides stability and ensures an even distribution of weight across the entire ceiling surface. It also supports the installation of lighting fixtures, air diffusers, and other components.
- Access Panels: Access panels are removable panels or doors that provide easy entry to the plenum space. They are strategically placed within the ceiling grid to allow for maintenance, repairs, and inspections of the building services. Access panels should be designed to maintain the fire-rated integrity of the plenum ceiling system.
- Air Diffusers and Grilles: Air diffusers and grilles are components used for the distribution of conditioned air from the HVAC system. They are typically installed in the ceiling tiles or directly into the grid system and help regulate airflow and maintain a comfortable indoor environment.
- Ductwork: The plenum space accommodates the air ducts that transport conditioned air throughout the building. These ducts are usually made from galvanized steel or other durable materials and are insulated to prevent heat exchange and reduce noise transmission. Correct placement and sizing of ductwork are essential for optimal airflow and ventilation.
- Electrical Wiring and Cables: The plenum ceiling houses electrical wiring, data cables, and other communication lines. These systems are carefully routed through the plenum space, allowing for a clean and organized interior while providing easy access for maintenance and troubleshooting.
- Fire Suppression Systems: Plenum ceilings can incorporate fire suppression systems, such as sprinklers and smoke detectors. These systems are essential for ensuring the safety of occupants and preventing the spread of fire. Proper installation and adherence to fire codes and regulations are crucial for effective fire protection.
By understanding the components of a plenum ceiling and their functions, building owners, architects, and maintenance personnel can ensure the proper design, installation, and maintenance of the plenum ceiling system, resulting in an efficient and well-organized distribution of building services.
Advantages of a Plenum Ceiling
A plenum ceiling offers numerous advantages in commercial buildings and large-scale facilities. These advantages contribute to improved functionality, aesthetics, and ease of maintenance. Let’s explore the key benefits of using a plenum ceiling:
- Concealed Infrastructure: A plenum ceiling allows for the concealment of essential building services, such as air ducts, electrical wiring, and plumbing. This results in a clean and unobstructed ceiling surface, enhancing the overall aesthetics of the interior space.
- Efficient Distribution of Services: The open space in the plenum ceiling provides a clear pathway for the distribution of air conditioning, heating, and ventilation systems. This ensures proper airflow, leading to a comfortable and healthy indoor environment.
- Flexibility and Adaptability: Plenum ceilings offer flexibility in terms of design and layout modifications. The removable ceiling tiles and access panels allow for easy access to the plenum space, facilitating maintenance, repairs, and future upgrades of building services.
- Improved Acoustic Performance: By incorporating sound-absorbing materials within the plenum space, a plenum ceiling can contribute to improved soundproofing and acoustic performance. Unwanted noise from mechanical equipment or neighboring spaces can be minimized, creating a more peaceful and productive environment.
- Enhanced Fire Protection: Plenum ceilings often accommodate fire suppression systems, such as sprinklers and smoke detectors. This improves the overall fire protection capabilities of the building and helps ensure the safety of occupants.
- Convenient Integration of Lighting: The grid system in a plenum ceiling provides a convenient platform for integrating lighting fixtures. This allows for creative lighting design and provides flexibility in adjusting the lighting layout to suit the needs of the space.
- Space Savings: Plenum ceilings can help optimize space utilization by housing essential building services in the plenum space. This frees up valuable floor space that would otherwise be occupied by bulky equipment or exposed infrastructure, allowing for more efficient use of the available area.
- Ease of Maintenance: The access panels and removable ceiling tiles in a plenum ceiling make maintenance and servicing tasks much more convenient. Technicians can easily access the building services in the plenum space without causing disruption to the occupied areas.
By taking advantage of the benefits offered by a plenum ceiling, building owners and designers can create functional, visually appealing spaces that promote comfort, efficiency, and ease of maintenance.
A plenum ceiling is a space used for air circulation or to run cables and wires. When working with a plenum ceiling, be sure to follow building codes and regulations to ensure safety and proper functionality.
Read more: What Is A Ceiling
Disadvantages of a Plenum Ceiling
While a plenum ceiling offers several advantages, it is important to consider the potential disadvantages associated with this architectural feature. Understanding these drawbacks can help inform decision-making and alleviate any potential challenges. Let’s explore some of the common disadvantages of a plenum ceiling:
- Cost: The installation and maintenance of a plenum ceiling can be more expensive compared to traditional ceilings. The additional materials, such as access panels and removable ceiling tiles, add to the overall cost. Moreover, the complexity of routing services within the plenum space may require specialized expertise, further increasing the expenses.
- Limited Ceiling Height: The presence of a plenum space reduces the height of the actual ceiling in a building. This may be a concern in spaces where a high ceiling is desired for visual or functional purposes, such as auditoriums or sports facilities.
- Access Limitations: While access panels provide entry to the plenum space, reaching certain areas within the ceiling can still be challenging. This can pose difficulties during maintenance, repairs, or upgrades, particularly in large buildings with complex layouts.
- Fire Hazards: The plenum space, which serves as a pathway for building services, can potentially increase the fire risk. If not properly designed and maintained, fire can spread quickly through the plenum ceiling, compromising the safety of the building and its occupants. Adherence to fire codes and regulations is crucial to mitigate this risk.
- Less Design Freedom: A plenum ceiling may limit design options, especially in terms of ceiling height, lighting placement, and other architectural elements. The presence of ductwork and other service components in the plenum space can restrict creative freedom in ceiling design.
- Potential for Contamination: If not adequately sealed or maintained, the plenum space can become a source of contamination. Dust, dirt, or mold may accumulate within the plenum, potentially affecting the indoor air quality of the building. Regular cleaning and maintenance are essential to mitigate these concerns.
- Noise Transmission: While a plenum ceiling can enhance acoustic performance, it can also contribute to noise transmission if proper soundproofing measures are not in place. Mechanical equipment, vibrations, or even footsteps within the plenum space can result in noise amplification and disturbances in the occupied areas.
Despite these potential disadvantages, proper planning, installation, and maintenance can help mitigate these challenges and ensure the effective use of a plenum ceiling in commercial buildings.
Applications of Plenum Ceilings
Plenum ceilings find wide-ranging applications in various commercial and institutional buildings. Their versatility and functionality make them a popular choice for architects, designers, and building owners. Let’s explore some of the common applications of plenum ceilings:
- Offices and Corporate Spaces: Plenum ceilings are commonly used in office buildings to accommodate air conditioning systems, electrical wiring, and data cabling. They provide a clean, organized, and visually appealing ceiling surface while allowing for easy access to building services.
- Hospitals and Healthcare Facilities: Plenum ceilings are well-suited for healthcare environments, where maintaining indoor air quality, fire safety, and accessibility are crucial. They can house HVAC systems, medical gas lines, and electrical infrastructure, ensuring the efficient distribution of services throughout the facility.
- Education Institutions: Plenum ceilings are often installed in schools, colleges, and universities to accommodate HVAC systems, electrical wirings, and network cables. The concealed infrastructure creates a conducive learning environment while allowing for convenient maintenance and upgrading of services.
- Retail and Commercial Spaces: Plenum ceilings can be found in shopping malls, stores, and other commercial spaces where a clean and aesthetically pleasing environment is desired. They allow for the integration of lighting fixtures, sprinklers, and other building services while maintaining an unobstructed ceiling surface.
- Hospitality Industry: Plenum ceilings are frequently used in hotels, restaurants, and entertainment venues. They facilitate the installation of lighting, audiovisual systems, and fire suppression features while ensuring a visually pleasing and comfortable atmosphere for guests.
- Laboratories and Research Facilities: Plenum ceilings are commonly employed in laboratory settings where the distribution of air, electrical services, and plumbing is critical. They provide flexibility for modifications and accommodate the specific requirements of the research equipment and systems.
- Data Centers and IT Facilities: Plenum ceilings are essential in data centers and IT facilities, where precise temperature control and optimal airflow are crucial. They allow for the routing of network cabling, power distribution, and cooling systems, ensuring the efficient operation of servers and equipment.
- Government and Institutional Buildings: Plenum ceilings are widely utilized in government facilities, museums, libraries, and other institutional buildings. They promote a clean and professional environment while facilitating the integration of essential building services.
These applications highlight the versatility and effectiveness of plenum ceilings in various commercial and institutional settings. By incorporating plenum ceilings, buildings can achieve functional, organized, and visually appealing spaces while ensuring the efficient distribution of building services.
Maintenance and Care of Plenum Ceilings
Maintenance is an essential aspect of ensuring the longevity and optimal functionality of plenum ceilings. Regular care and attention help prevent issues and ensure the efficient operation of building services. Here are some tips for the maintenance and care of plenum ceilings:
- Regular Inspections: Conduct routine inspections of the plenum space to identify any signs of damage, leaks, or contamination. Look for water stains, mold growth, or pest infestations. Address any issues promptly to prevent further problems.
- Cleaning: Regularly clean the plenum space to remove dust, dirt, and debris. Use appropriate cleaning methods and tools to avoid damaging components. Pay particular attention to air ducts, ensuring they are clear of any obstructions that can impede airflow.
- Filter Replacement: If the plenum ceiling houses HVAC systems, replace air filters according to the manufacturer’s recommendations. This ensures proper air quality and system efficiency. Clogged filters can reduce airflow, hamper performance, and increase energy consumption.
- Fire Suppression Maintenance: If the plenum ceiling includes fire suppression systems, schedule regular inspections and testing to ensure proper functioning. Check sprinkler heads, control panels, and smoke detectors. Be aware of any maintenance requirements mandated by fire codes and regulations.
- Sealing and Insulation: Inspect the seals and insulation within the plenum space. Ensure that they are intact and properly installed to prevent air leaks, condensation, and heat transfer. Address any gaps or areas of concern promptly to maintain energy efficiency and prevent moisture-related issues.
- Access Panel Integrity: Check the integrity of access panels and ensure they are properly secured. Replace any damaged panels or faulty seals to maintain the fire-rated integrity of the plenum ceiling system.
- Professional Maintenance: Engage qualified technicians to conduct thorough inspections and maintenance of the plenum ceiling and associated systems. They have the expertise to identify potential issues and provide comprehensive maintenance services.
- Documentation and Record Keeping: Keep detailed records of inspections, maintenance, and repairs performed on the plenum ceiling. This documentation ensures a history of maintenance activities and aids in future planning and troubleshooting.
Remember to adhere to any relevant regulations or guidelines specific to your building or industry. Regular maintenance and care of plenum ceilings help prolong their lifespan, ensure optimal functionality, and contribute to a safe and healthy indoor environment.
Regulations and Codes for Plenum Ceilings
Plenum ceilings are subject to various regulations and codes that govern their design, installation, and maintenance. These regulations are in place to ensure the safety, functionality, and compliance of plenum ceilings in commercial buildings and large-scale facilities. Here are some common regulations and codes to be aware of:
- Fire Codes: Building codes, such as the International Building Code (IBC) and National Fire Protection Association (NFPA) standards, outline specific requirements for plenum ceilings in terms of fire-rated assemblies, fire detection systems, and fire suppression systems. Compliance with these codes is essential to prevent the spread of fire and ensure the safety of building occupants.
- Electrical Codes: National and local electrical codes, such as the National Electrical Code (NEC), dictate the proper installation and maintenance of electrical wiring and components within plenum ceilings. These codes outline guidelines for insulation, wiring methods, grounding, and the use of appropriate electrical equipment.
- Air Quality Regulations: Plenum ceilings that house HVAC systems must adhere to regulations related to indoor air quality. These regulations often specify the proper installation, inspection, and maintenance of air handling units, ductwork, and ventilation systems to ensure the delivery of clean and healthy air to occupants.
- Accessibility Codes: Accessibility codes, like the Americans with Disabilities Act (ADA), outline requirements for plenum ceiling accessibility. These codes include specifications for access panels, height clearances, and maneuvering spaces, ensuring that individuals with disabilities can navigate the building safely.
- Energy Efficiency Standards: Plenum ceiling installations may be subject to energy efficiency standards, such as those set forth by local building codes or rating systems like LEED (Leadership in Energy and Environmental Design). These standards often address insulation, air leakage, and lighting efficiency to promote sustainable building practices.
- Local Building Codes and Permits: It is crucial to consult with local building authorities to ensure compliance with specific building codes and permit requirements for plenum ceilings. This includes obtaining necessary permits for installation, modification, or repair work and ensuring that the design and construction meet local requirements.
It is essential to engage qualified professionals, such as architects, engineers, and contractors, who are knowledgeable about these regulations and codes when designing, installing, or maintaining plenum ceilings. Additionally, regular inspections and compliance assessments can help ensure adherence to the applicable regulations and codes throughout the lifecycle of the plenum ceiling.
Read more: What Is A Ceiling Joist
Conclusion
Plenum ceilings play a crucial role in the design, functionality, and aesthetics of commercial buildings and large-scale facilities. They provide a concealed space that allows for the efficient distribution of building services, such as air conditioning, electrical wiring, and data cables. The open space in the plenum ceiling allows for seamless integration of these services while maintaining a clean and visually appealing interior environment.
Throughout this article, we have explored the definition, purpose, components, advantages, and disadvantages of plenum ceilings. We have learned that plenum ceilings offer benefits such as concealed infrastructure, efficient distribution of services, improved acoustics, and enhanced fire protection. However, they also present challenges such as higher costs, access limitations, and the potential for fire hazards.
Plenum ceilings find diverse applications in offices, healthcare facilities, educational institutions, retail spaces, and more. Their versatility makes them an ideal choice for architects, designers, and building owners who value functionality, aesthetics, and ease of maintenance. Proper maintenance and care are essential to ensure the longevity and optimal operation of plenum ceilings. Regular inspections, cleaning, and adherence to regulations and codes are key to prevent issues and maintain a safe and healthy indoor environment.
In conclusion, plenum ceilings are a vital component in commercial building design. By understanding their purpose, components, advantages, and disadvantages, as well as the regulations and codes associated with them, building owners and industry professionals can make informed decisions regarding the installation, maintenance, and care of plenum ceilings. With proper planning and attention to detail, plenum ceilings can contribute to the functionality, aesthetics, and efficiency of any commercial or institutional space.
Frequently Asked Questions about What Is A Plenum Ceiling
Was this page helpful?
At Storables.com, we guarantee accurate and reliable information. Our content, validated by Expert Board Contributors, is crafted following stringent Editorial Policies. We're committed to providing you with well-researched, expert-backed insights for all your informational needs.
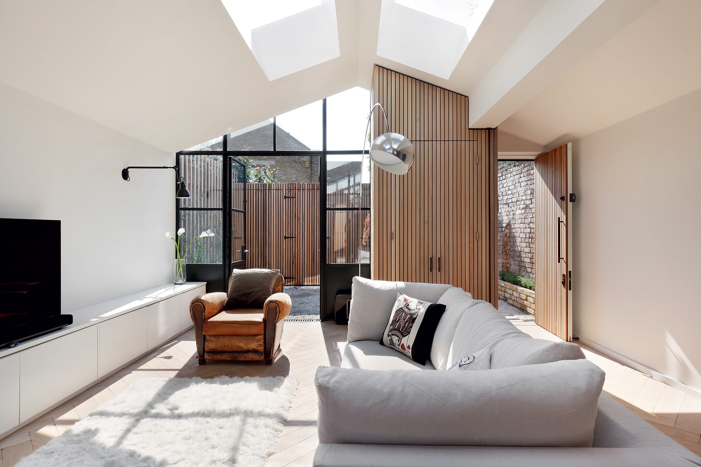
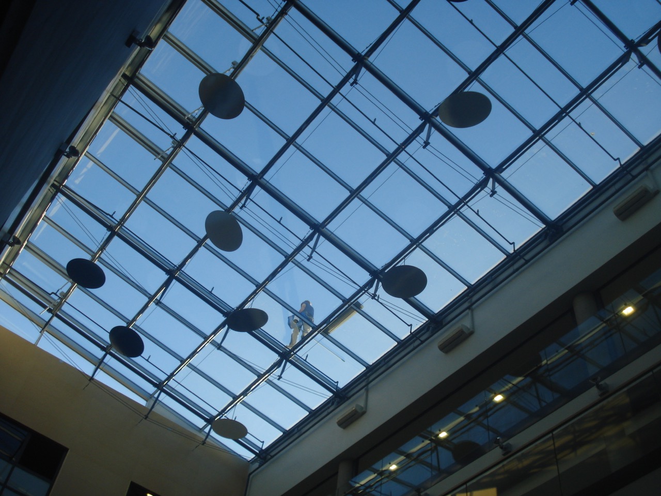
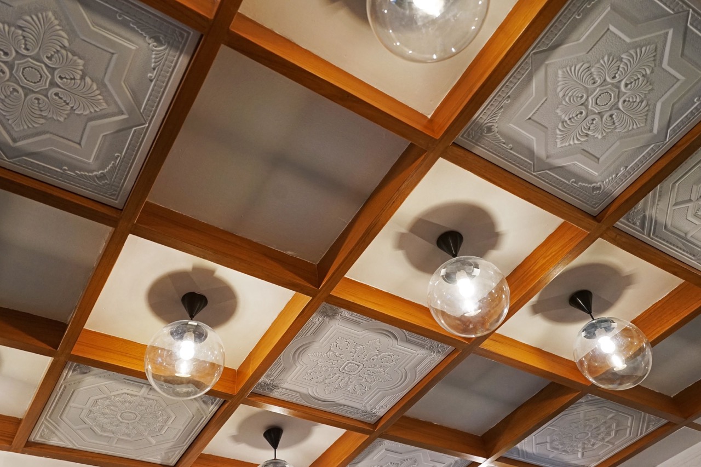
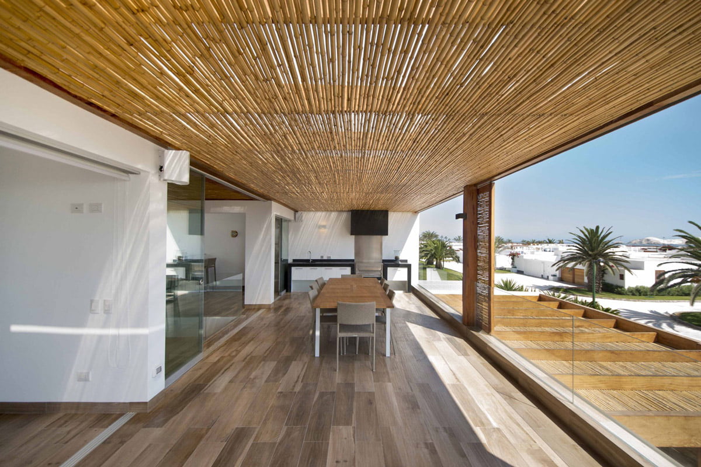
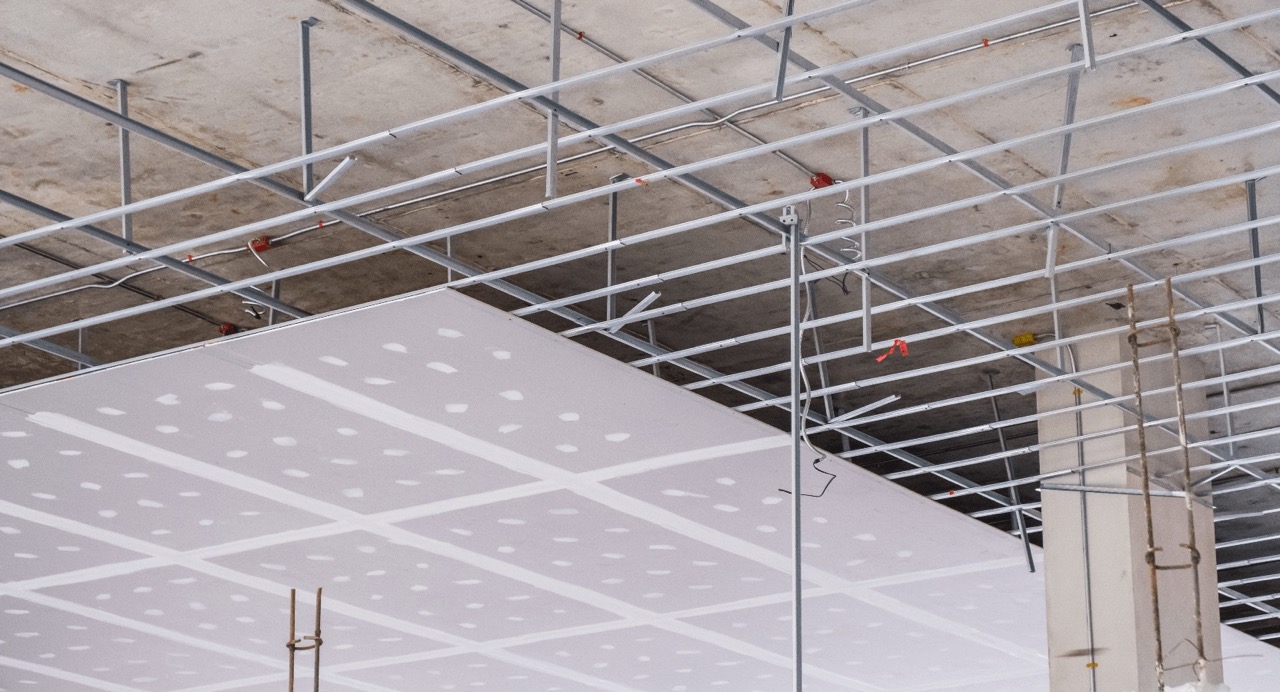
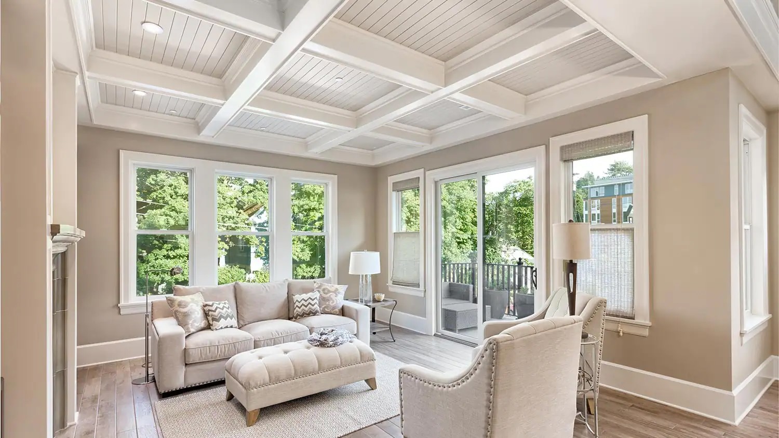
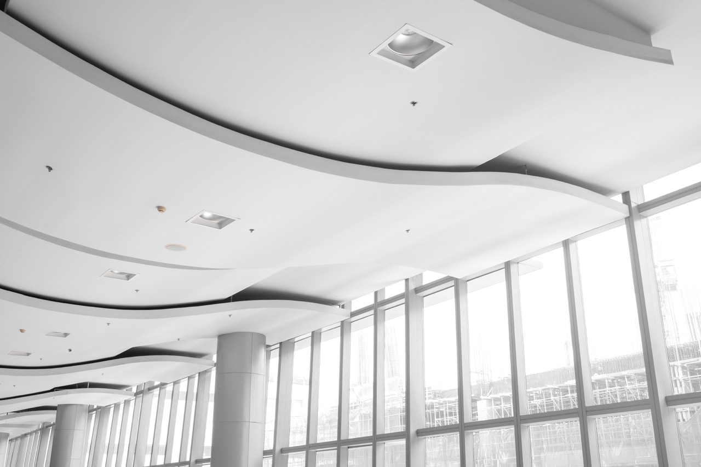
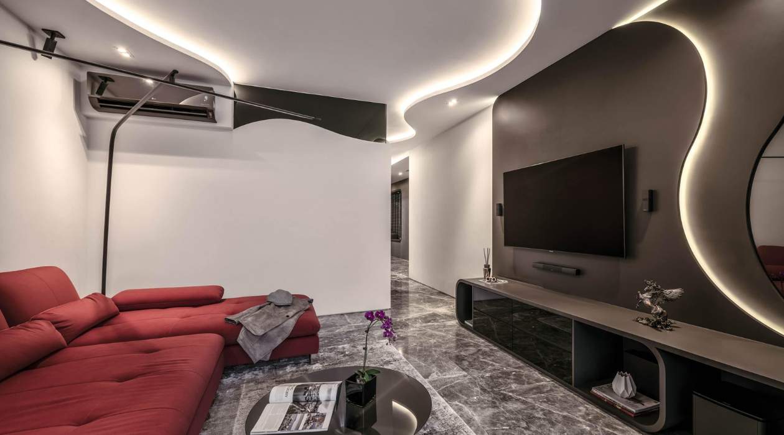
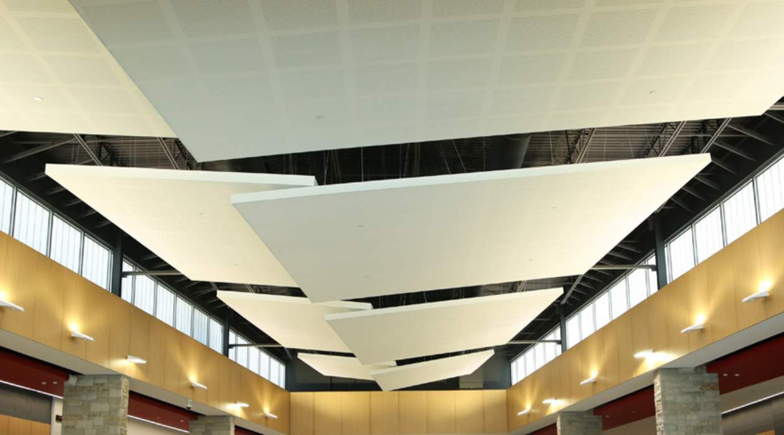
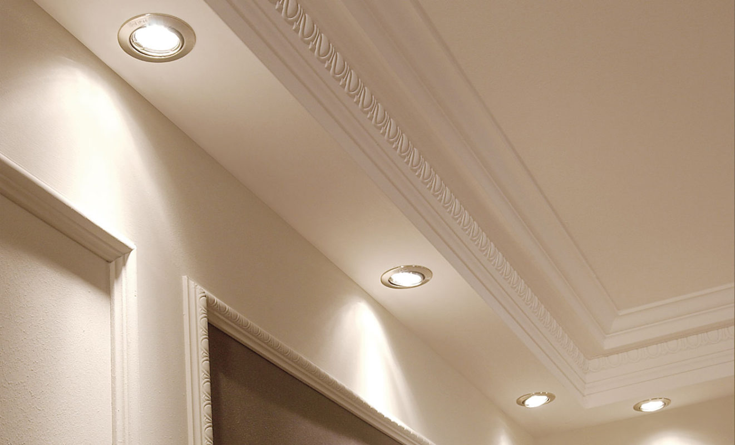
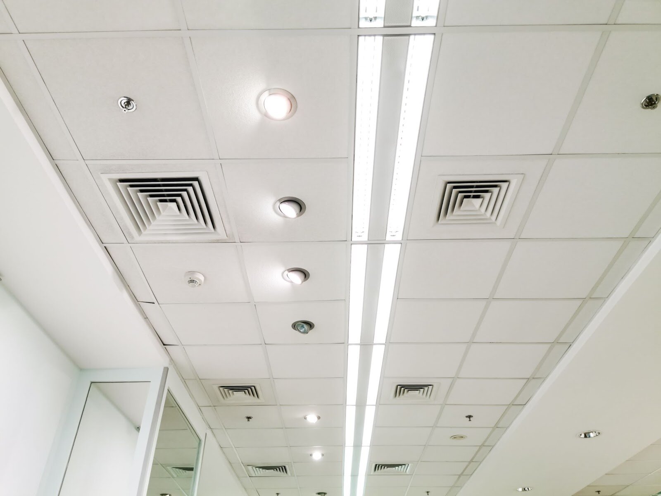

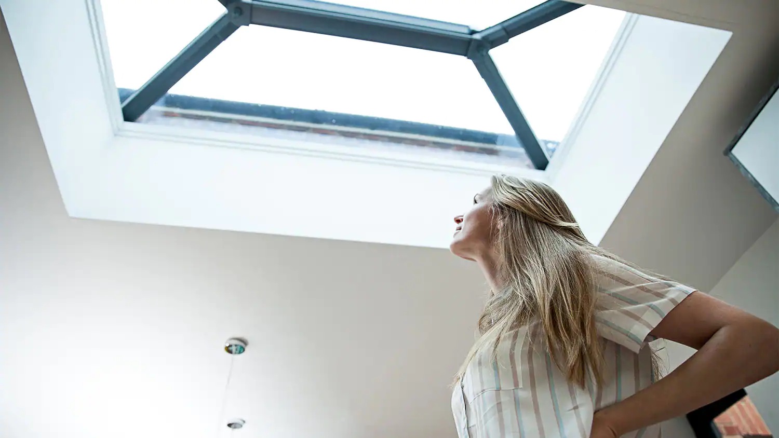

0 thoughts on “What Is A Plenum Ceiling”