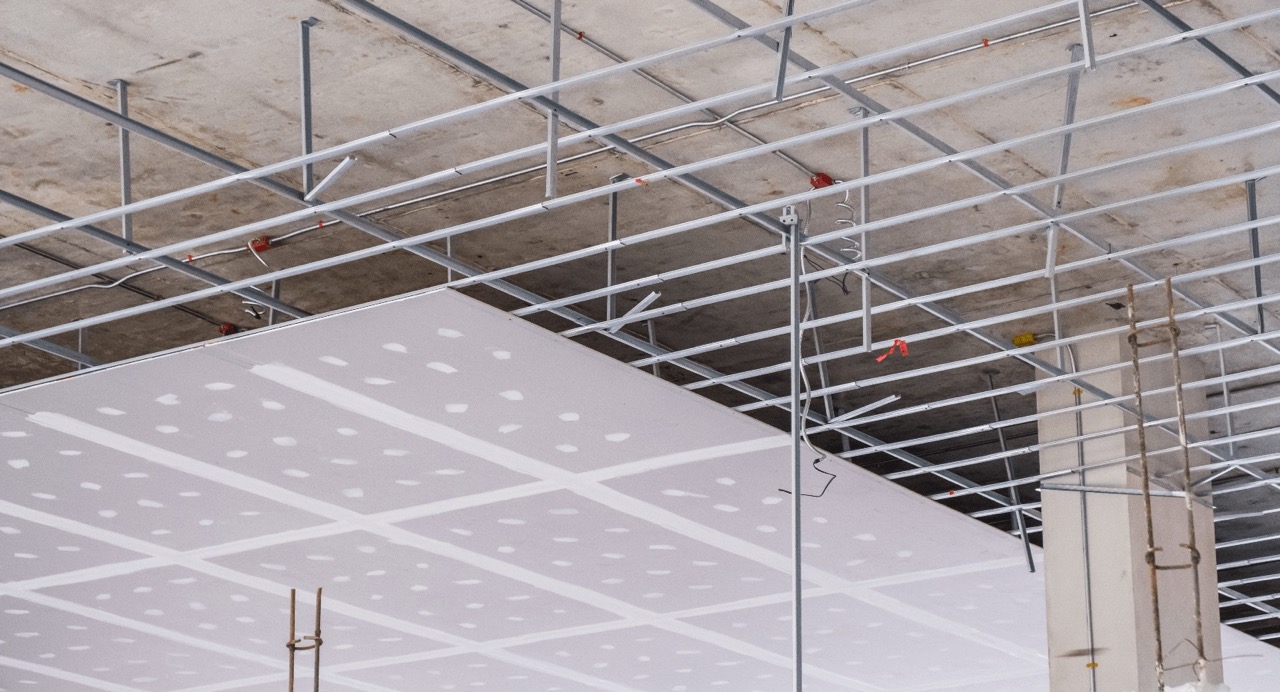

Articles
What Is A Suspended Ceiling
Modified: May 6, 2024
Discover everything you need to know about suspended ceilings in our informative articles. Learn about installation, benefits, and design options.
(Many of the links in this article redirect to a specific reviewed product. Your purchase of these products through affiliate links helps to generate commission for Storables.com, at no extra cost. Learn more)
Introduction
A suspended ceiling, also known as a drop ceiling or false ceiling, is a secondary ceiling that is suspended from the main structure of a building. It is widely used in both residential and commercial spaces to enhance the aesthetic appeal, improve acoustics, and conceal wiring and plumbing. Suspended ceilings consist of several components that work together to create a seamless and visually pleasing ceiling surface.
The main purpose of a suspended ceiling is to create a gap between the structural ceiling and the suspended ceiling tiles. This gap allows for the installation of various utilities such as electrical wires, air conditioning ducts, and plumbing pipes. It also provides easy access for maintenance and repairs without disturbing the primary ceiling.
Suspended ceilings are commonly found in offices, schools, hospitals, retail stores, and other public spaces. They offer versatility in design and functionality, allowing for different styles and features to meet specific requirements. This article will explore the components, benefits, installation process, maintenance, common designs, and applications of suspended ceilings.
Key Takeaways:
- Suspended ceilings, also known as drop ceilings, offer versatile solutions for concealing utilities, improving acoustics, and enhancing aesthetics in both residential and commercial spaces. With various designs and applications, they provide practical and visually appealing ceiling options.
- The components, installation process, maintenance, and common designs of suspended ceilings contribute to their functionality and visual appeal. From exposed grid to stretch ceilings, these versatile options cater to diverse architectural and design preferences, making them a valuable choice for transforming any space.
Read more: How To Store Suspenders
Definition of Suspended Ceiling
A suspended ceiling, also known as a drop ceiling or false ceiling, is a secondary ceiling that is suspended below the primary structural ceiling of a building. It consists of a grid system that is supported by the main structure and ceiling tiles that are placed within the grid. This type of ceiling installation is widely used in both residential and commercial spaces to enhance the overall appearance of a room.
The main purpose of a suspended ceiling is to create an aesthetically pleasing and functional ceiling surface. It can be used to cover up imperfections in the primary ceiling, hide wiring and plumbing, and improve acoustics. Suspended ceilings are particularly popular in spaces where there is a need for easy access to utilities or where noise reduction is important.
The grid system of a suspended ceiling consists of main runners, cross tees, and wall angles. The main runners are the primary support elements that run parallel to the main structure of the building. They are typically installed at regular intervals and provide the main framework for the suspended ceiling. Cross tees are installed perpendicular to the main runners and create the grid pattern. They connect to the main runners and support the ceiling tiles. Wall angles are L-shaped profiles that are attached to the perimeter walls and provide support for the tiles at the edges of the ceiling.
The ceiling tiles used in a suspended ceiling system can be made from various materials, including mineral fiber, metal, gypsum, or even PVC. These tiles fit into the grid system and are available in different sizes and designs to suit the specific needs of the space. They can be easily removed and replaced, allowing for easy access to the utilities above the ceiling.
Overall, suspended ceilings offer a versatile and cost-effective solution for improving the appearance and functionality of a room. Whether in a commercial building, educational institution, healthcare facility, or residential space, suspended ceilings provide a practical and aesthetically pleasing option for enhancing the ceiling’s appeal.
Components of a Suspended Ceiling
A suspended ceiling is composed of several key components that work together to create a functional and visually appealing ceiling surface. Understanding these components is essential for the proper installation and maintenance of a suspended ceiling system. The main components of a suspended ceiling include main runners, cross tees, wall angles, and ceiling tiles.
Main Runners: Main runners are the primary support elements of a suspended ceiling system. They are long, horizontal channels that are installed parallel to the main structure of the building. Main runners are typically made of metal and provide the main framework for the suspended ceiling. They are installed at regular intervals and serve as the primary support for the cross tees and ceiling tiles. Main runners are available in various lengths and can be cut to size to fit the dimensions of the room.
Cross Tees: Cross tees are shorter, horizontal channels that intersect with the main runners to create a grid pattern for the ceiling tiles. They are typically installed perpendicular to the main runners and provide additional support for the tiles. Cross tees are available in different lengths and can be easily connected to the main runners to create the desired grid layout. They are often adjustable, allowing for flexibility during installation to accommodate room dimensions and layout.
Wall Angles: Wall angles, also known as perimeter channels or L-profiles, are installed along the perimeter walls of the room. They provide support for the edge tiles of the suspended ceiling. Wall angles are L-shaped profiles that are attached to the walls at a certain height. They create a stable support structure for the ceiling tiles and help maintain the integrity of the suspended ceiling system. Wall angles are available in different lengths and can be easily cut to fit the dimensions of the room.
Ceiling Tiles: Ceiling tiles are the visible surface of the suspended ceiling and come in various materials and designs. They fit into the grid pattern created by the main runners and cross tees, providing a smooth and attractive finish. Ceiling tiles can be made of mineral fiber, metal, gypsum, or PVC, depending on the specific requirements of the space. They are available in different sizes and can be easily removed and replaced, allowing for easy access to the utilities above the ceiling. The choice of ceiling tiles can greatly impact the aesthetics, acoustics, and functionality of the suspended ceiling.
These components work together to create a sturdy and visually pleasing suspended ceiling system. Proper installation and maintenance of each component are vital for the overall performance and longevity of the suspended ceiling. Whether in a commercial building, residential space, or institutional facility, understanding the components of a suspended ceiling is essential for creating a functional and appealing ceiling surface.
Benefits of Suspended Ceilings
Suspended ceilings, also known as drop ceilings or false ceilings, offer a range of benefits that make them a popular choice in both residential and commercial spaces. From improving acoustics to enhancing aesthetics, suspended ceilings provide numerous advantages. Let’s explore some key benefits of suspended ceilings:
Acoustic Benefits: One of the main advantages of suspended ceilings is their ability to improve sound insulation and reduce noise levels within a room. The air gap between the suspended ceiling and the primary ceiling acts as a sound barrier, helping to absorb and control echoes and reverberation. This makes suspended ceilings ideal for environments such as offices, schools, and entertainment venues where noise reduction is important.
Enhances Aesthetics: Suspended ceilings offer endless design possibilities, allowing you to transform a plain and uninspiring ceiling into a visually appealing space. With a wide range of ceiling tile options available, including various textures, colors, and patterns, suspended ceilings can complement any interior decor style. Whether you prefer a sleek and modern look or a more traditional design, suspended ceilings can enhance the overall aesthetics of a room and create a more pleasant and inviting atmosphere.
Provides Insulation: Suspended ceilings can contribute to better insulation, helping to regulate temperature and reduce energy costs. The air gap created between the primary ceiling and the suspended ceiling acts as a thermal barrier, preventing heat from escaping through the ceiling and keeping the room warmer in colder months. This insulation property can lead to energy savings and a more comfortable indoor environment.
Conceals Wiring and Plumbing: Another notable benefit of suspended ceilings is their ability to conceal unsightly wiring, ductwork, and plumbing. The suspended ceiling grid system provides a convenient space for hiding these utilities, maintaining a clean and uncluttered appearance in the room. This feature is particularly advantageous in commercial settings, where a neat and professional look is essential.
In addition to these benefits, suspended ceilings also offer other advantages such as easy access for maintenance and repairs, improved fire resistance, and increased lighting options through the installation of recessed lighting fixtures. These benefits make suspended ceilings a versatile and practical choice for both functional and decorative purposes.
Whether you are looking to improve the acoustics of a conference room, enhance the aesthetics of a retail space, or simply conceal unattractive utilities in a residential setting, suspended ceilings provide a solution that combines functionality and style.
Installation Process of Suspended Ceilings
The installation of a suspended ceiling involves several steps to ensure a successful and visually appealing result. While the process can vary depending on the specific design and requirements of the space, the following steps provide a general overview of the installation process:
Preparation: Before starting the installation, it is important to prepare the room. This includes removing any furniture or fixtures that may obstruct the installation process. It is also recommended to cover the floor and walls with protective sheeting to prevent damage during the installation.
Installing the Main Runners: The first step is to install the main runners, which form the primary support structure of the suspended ceiling. The main runners should be secured to the main structure of the building using appropriate fasteners. These runners are typically installed parallel to the longest walls of the room at regular intervals, ensuring they are level and properly aligned.
Installing Cross Tees: Once the main runners are in place, the next step is to install the cross tees. The cross tees are connected to the main runners at right angles, creating a grid pattern that supports the ceiling tiles. The length and spacing of the cross tees will depend on the size of the ceiling tiles and the desired layout. It is important to ensure that the cross tees are properly aligned and securely attached to the main runners.
Attaching Wall Angles: Wall angles are installed along the perimeter walls of the room to provide support for the edge tiles of the suspended ceiling. The wall angles should be cut to the appropriate length and securely attached to the walls, ensuring they are level and aligned. It is important to leave a small gap between the wall angles and the main runners to allow for expansion and contraction of the ceiling materials.
Placing Ceiling Tiles: Once the grid structure is in place, it is time to install the ceiling tiles. The tiles are placed within the grid pattern, fitting snugly into the openings created by the main runners and cross tees. It is important to start from one corner of the room and work systematically, ensuring that the tiles are aligned and properly seated in the grid. If necessary, the tiles can be cut to size using a sharp utility knife.
It is important to follow manufacturer instructions and safety guidelines throughout the installation process. It may also be necessary to seek assistance from professionals or experienced installers, especially for complex designs or large-scale projects.
By following these steps, you can achieve a professionally installed suspended ceiling that enhances the aesthetics and functionality of the space.
When installing a suspended ceiling, make sure to measure and plan carefully to ensure a proper fit and minimize waste. Use a laser level for accurate alignment of the grid system.
Read more: How To Attach Suspenders To My Tool Belt
Maintenance of Suspended Ceilings
Maintaining a suspended ceiling is essential to ensure its longevity, functionality, and aesthetic appeal. Routine maintenance helps to keep the ceiling clean, address any damage or issues promptly, and extend the lifespan of the system. Here are some key aspects of suspended ceiling maintenance:
Cleaning: Regular cleaning of suspended ceilings is important to keep them looking fresh and free from dust and dirt buildup. Use a soft brush or vacuum cleaner with a brush attachment to gently remove any loose dust from the surface of the ceiling tiles. Avoid using abrasive materials or harsh chemicals that may damage the tiles. In the case of stains or more stubborn dirt, a mild detergent diluted in warm water can be used to gently clean the affected areas. It’s important to follow the manufacturer’s cleaning recommendations for the specific ceiling tile material.
Repairing Damaged Tiles: Over time, suspended ceiling tiles may become damaged due to various reasons such as leaks, accidental impact, or wear and tear. If a tile gets cracked, discolored, or starts sagging, it is important to address the issue promptly to maintain the integrity and appearance of the ceiling. Small cracks can often be repaired using a patching compound or adhesive, whereas severely damaged tiles may need to be replaced. It is recommended to keep spare tiles on hand to ensure a quick and seamless replacement when needed.
Replacing Components: In addition to tile replacement, other components of the suspended ceiling may also require occasional replacement. Main runners, cross tees, and wall angles can become damaged or corroded over time and may need to be replaced to ensure the stability and functionality of the ceiling system. It’s important to select replacement components that match the existing ones in terms of size, material, and design to maintain consistency in the overall appearance of the ceiling.
Regular inspections should be conducted to identify any maintenance needs. Look out for signs of water damage, mold, or structural issues like sagging or bowing tiles. Additionally, it’s important to ensure that the suspended ceiling is not obstructing any essential systems, such as sprinklers or HVAC components, which need regular access or maintenance. Seeking professional assistance when needed can help in properly assessing and addressing any maintenance or repair needs to ensure optimal functionality and safety.
By implementing a regular maintenance routine and promptly addressing any issues that arise, you can keep your suspended ceiling in excellent condition and enjoy its benefits for years to come.
Common Designs and Styles of Suspended Ceilings
Suspended ceilings offer a wide range of design options to suit various aesthetic preferences and functional requirements. From traditional to modern, there are several common designs and styles that can be achieved with suspended ceilings. Here are some popular options:
Exposed Grid: Exposed grid suspended ceilings are a classic and widely used design. In this style, the grid system, including the main runners and cross tees, is visible as part of the overall ceiling design. The exposed grid can add a sense of structure and industrial appeal to the space. Many variations of the exposed grid design are available, including different finishes and colors for the grid components.
Concealed Grid: Concealed grid suspended ceilings are known for their sleek and seamless appearance. In this style, the grid system is concealed behind the ceiling tiles, creating a clean and uninterrupted ceiling surface. This design is often favored in contemporary and minimalist settings, providing a polished and modern look.
Drop-In Tiles: Drop-in tiles are a popular choice for suspended ceilings due to their ease of installation and versatility. These tiles, available in various materials and designs, are designed to fit flawlessly within the grid system. They can be easily dropped into place, providing a quick and efficient installation process. Drop-in tiles offer a wide range of options, including acoustic tiles for sound absorption, decorative tiles for visual appeal, and fire-resistant tiles for enhanced safety.
Stretch Ceilings: Stretch ceilings are a unique and innovative option for suspended ceilings. Instead of using conventional tiles, a stretch ceiling consists of a thin, flexible, and translucent membrane that is stretched across the grid system. This creates a smooth and continuous surface that can be backlit for dramatic lighting effects. Stretch ceilings offer a modern and sleek look, and they can be customized in terms of color, texture, and even printed designs, allowing for endless design possibilities.
These are just a few examples of the various designs and styles that can be achieved with suspended ceilings. It is important to consider the overall aesthetic of the space, as well as its purpose and functional requirements when choosing a design. Additionally, seeking the assistance of design professionals can provide valuable insights and recommendations to ensure the best choice for your specific needs.
Regardless of the design and style you choose, a suspended ceiling can transform a plain and uninspiring ceiling into a visually stunning focal point, enhancing the overall aesthetics of the room.
Applications of Suspended Ceilings
Suspended ceilings, also known as drop ceilings or false ceilings, offer versatile solutions for a wide range of applications in various types of buildings. Their functional and aesthetic benefits make them a popular choice in different environments. Let us explore some common applications of suspended ceilings:
Commercial Buildings: Suspended ceilings are extensively used in commercial buildings such as offices, retail spaces, restaurants, and hotels. They provide a professional look while offering practical benefits. Suspended ceilings can improve acoustics in open office spaces, create a more inviting atmosphere in retail stores, and help to conceal wiring and plumbing in hospitality establishments. Additionally, suspended ceilings are often chosen in commercial settings due to their ease of maintenance and the ability to accommodate various lighting solutions.
Residential Buildings: Suspended ceilings have gained popularity in residential buildings as well. In homes, they can be installed in basements, utility rooms, garages, and other areas where there may be exposed utilities. Suspended ceilings provide a solution to hide these systems while adding an aesthetic touch to the space. They offer improved insulation and acoustic benefits, making them suitable for home theaters, bedrooms, and other areas where noise reduction is desired. Suspended ceilings also provide easy access to utilities for maintenance and repairs.
Healthcare Facilities: Suspended ceilings play a crucial role in healthcare facilities such as hospitals, clinics, and laboratories. In these environments, maintaining a clean and sterile atmosphere is essential. Suspended ceilings are often chosen for their easy-to-clean surfaces and the ability to incorporate special tiles with antimicrobial coatings. These ceilings offer the option to integrate lighting fixtures, air vents, and other necessary utilities while ensuring easy access for maintenance and necessary healthcare equipment.
Educational Institutions: Suspended ceilings are commonly found in educational institutions, including schools, colleges, and universities. They offer acoustic benefits by reducing noise transmission, making classrooms and lecture halls more conducive to learning. Suspended ceilings can be installed with sound-absorbing tiles to create a calm and focused learning environment. Additionally, suspended ceilings allow for the integration of lighting fixtures and audiovisual equipment, enhancing the functionality of classrooms and other educational spaces.
Suspended ceilings are versatile and can be tailored to suit the specific needs of each building type and application. Whether it’s enhancing the aesthetics of a commercial space, improving acoustics in a healthcare facility, or optimizing the learning environment in educational institutions, suspended ceilings provide practical solutions with a wide range of benefits.
By understanding the unique requirements of each application, it becomes easier to choose the appropriate suspended ceiling design and materials to create functional and visually appealing spaces.
Conclusion
Suspended ceilings, also known as drop ceilings or false ceilings, offer numerous benefits and applications in both residential and commercial spaces. These versatile ceiling systems provide a range of advantages ranging from improved acoustics to enhanced aesthetics and concealment of utilities. With various components, designs, and styles available, suspended ceilings can be tailored to suit the specific needs and preferences of different environments.
The components of a suspended ceiling, including main runners, cross tees, wall angles, and ceiling tiles, work together to create a functional and visually appealing ceiling surface. The installation process involves careful preparation and precise installation of these components, ensuring a sturdy and seamless result.
Maintenance of suspended ceilings is crucial to keep them in optimal condition. Regular cleaning, repairing damaged tiles, and replacing components when necessary are essential for maintaining the functionality and longevity of the ceiling system.
Common designs and styles of suspended ceilings, such as exposed grid, concealed grid, drop-in tiles, and stretch ceilings, offer a range of options to suit different architectural and design preferences. These designs can transform a plain ceiling into a visually striking element of a room, enhancing its overall aesthetics.
Suspended ceilings find extensive applications in various types of buildings. They are commonly used in commercial buildings, residential buildings, healthcare facilities, and educational institutions. Whether it is to improve the acoustics of an office, enhance the ambiance of a home, create a sterile environment in a hospital, or promote focused learning in a classroom, suspended ceilings provide practical solutions for diverse environments.
In conclusion, suspended ceilings offer a combination of functionality, versatility, and visual appeal. Whether you are looking to enhance the aesthetics, improve acoustic performance, or conceal utilities, suspended ceilings are a valuable option to consider. By understanding the various components, installation processes, maintenance requirements, design options, and applications, you can make informed decisions and create stunning ceilings that elevate the overall atmosphere of any space.
Curious about sprucing up your space further? Dive into our guide on how to install ceiling tiles for a creative twist on conventional decor. If you're considering different ceiling options, understanding what a drop ceiling entails can offer valuable insights. Additionally, for those concerned with sound quality in their environment, discovering what an acoustic ceiling provides could be a game-changer in enhancing room acoustics. Each article is packed with practical advice and stylish ideas to help you make informed decisions for your home or office.
Frequently Asked Questions about What Is A Suspended Ceiling
Was this page helpful?
At Storables.com, we guarantee accurate and reliable information. Our content, validated by Expert Board Contributors, is crafted following stringent Editorial Policies. We're committed to providing you with well-researched, expert-backed insights for all your informational needs.

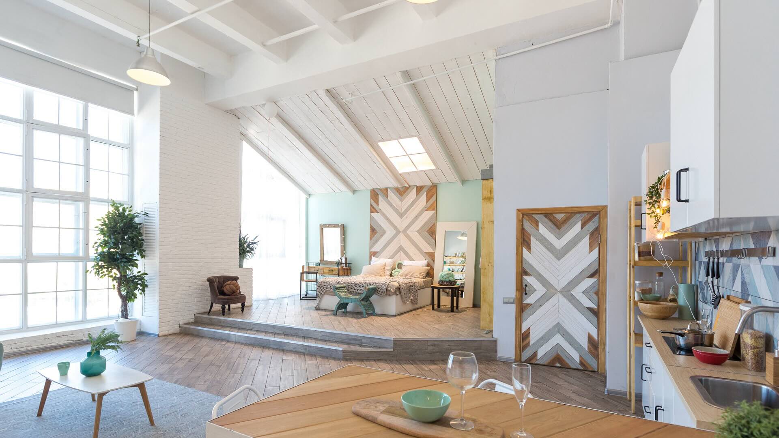
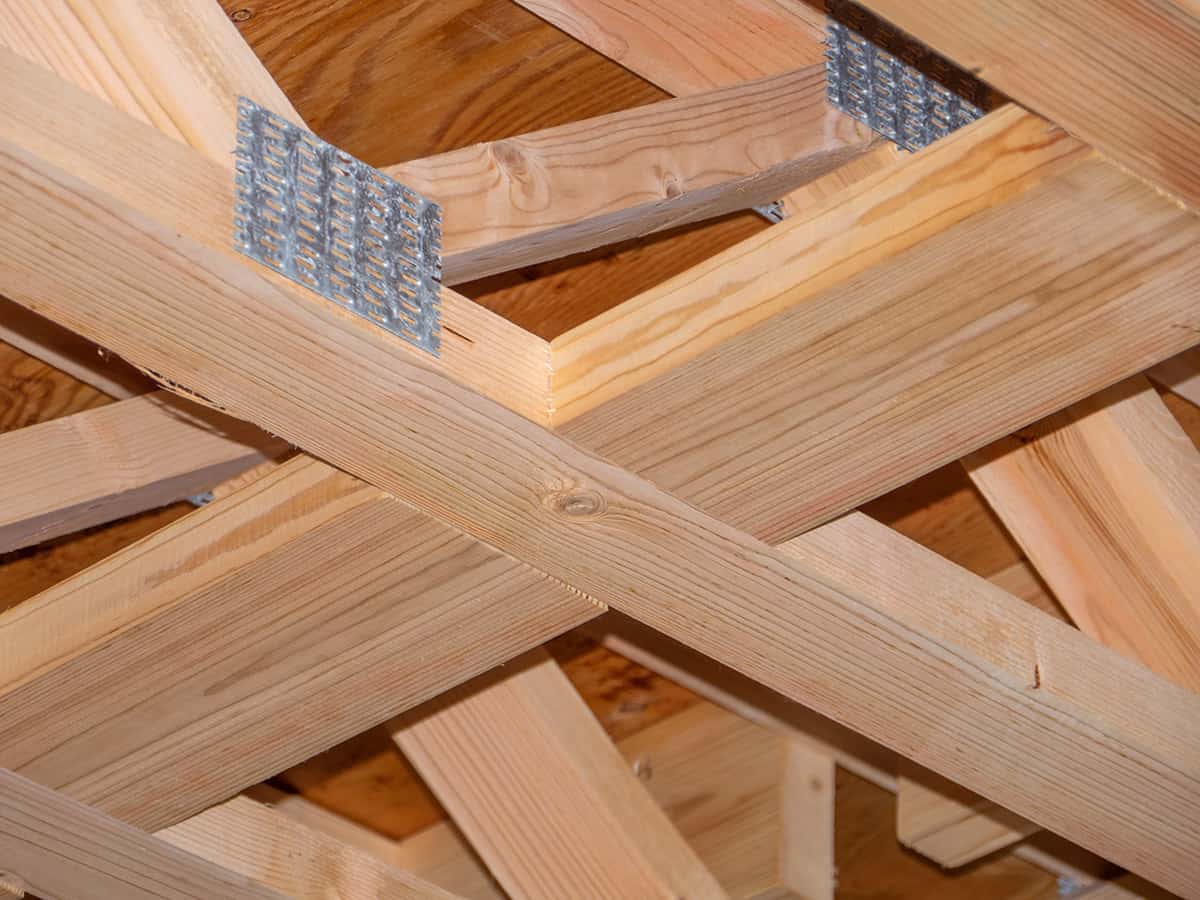
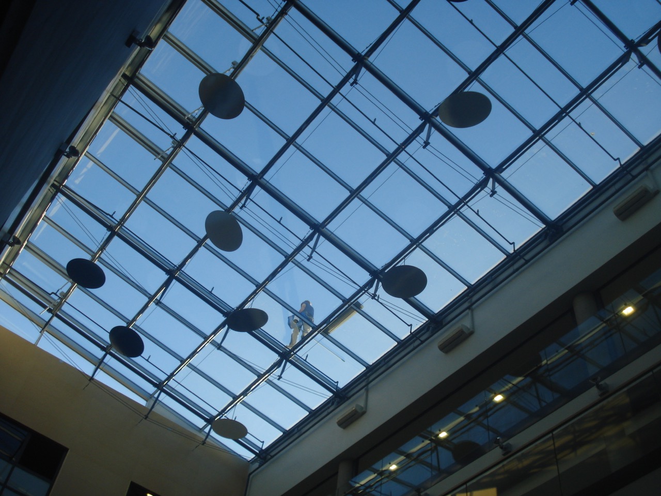
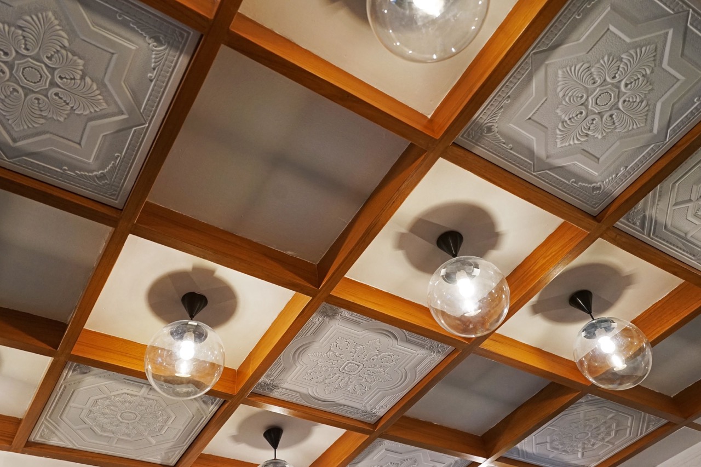
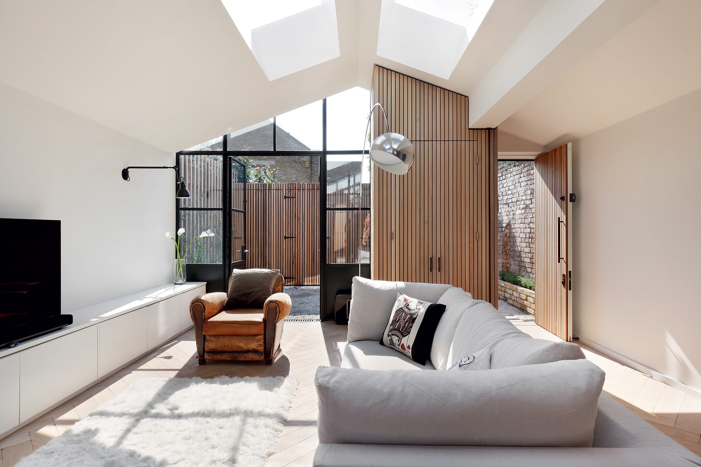

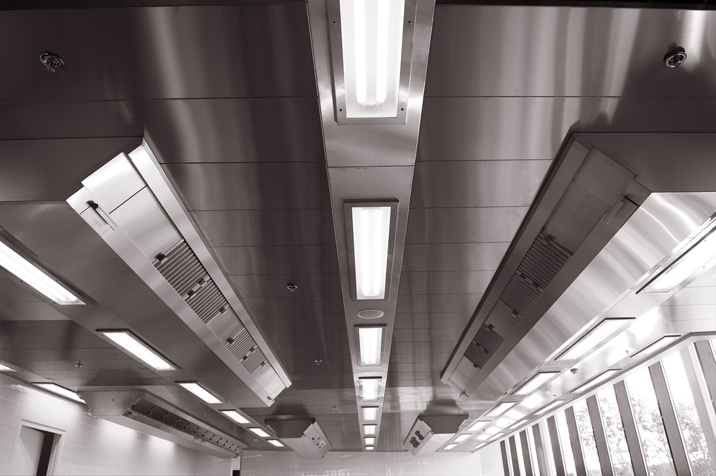
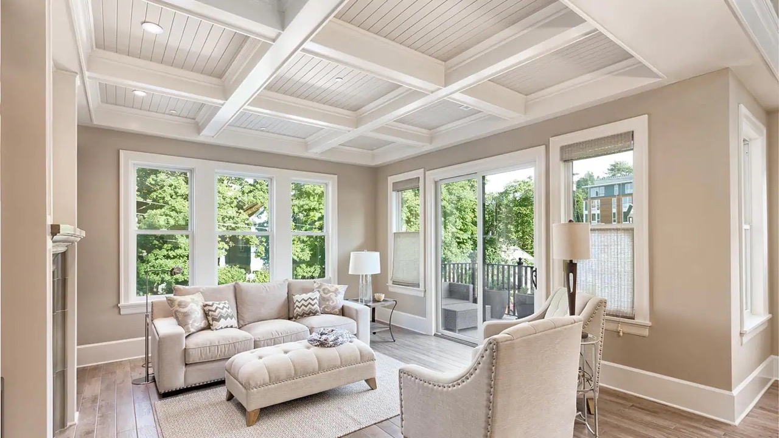
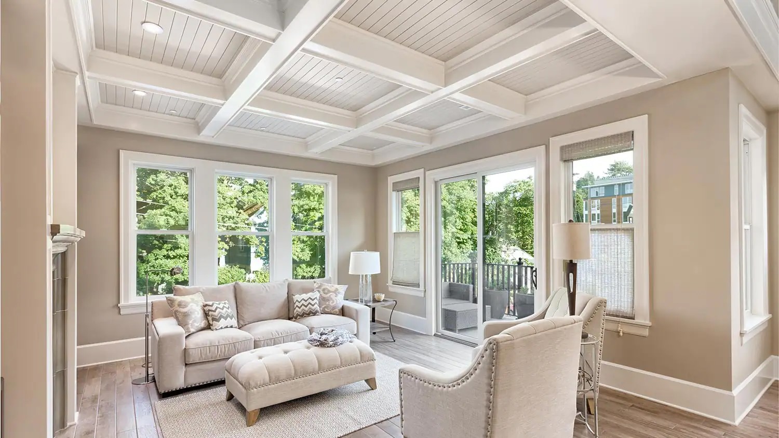
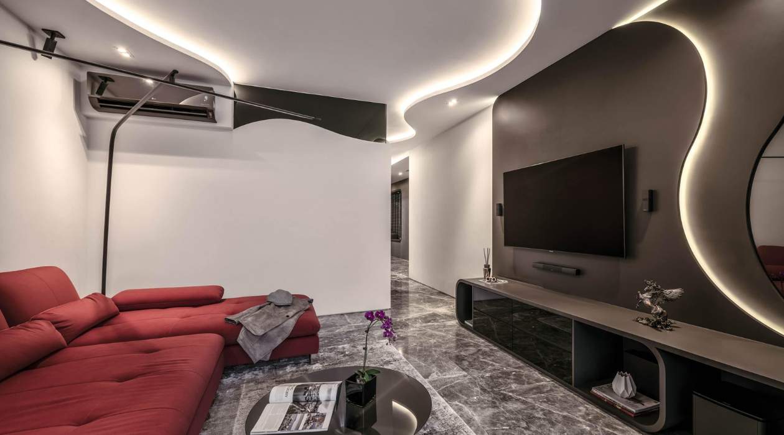
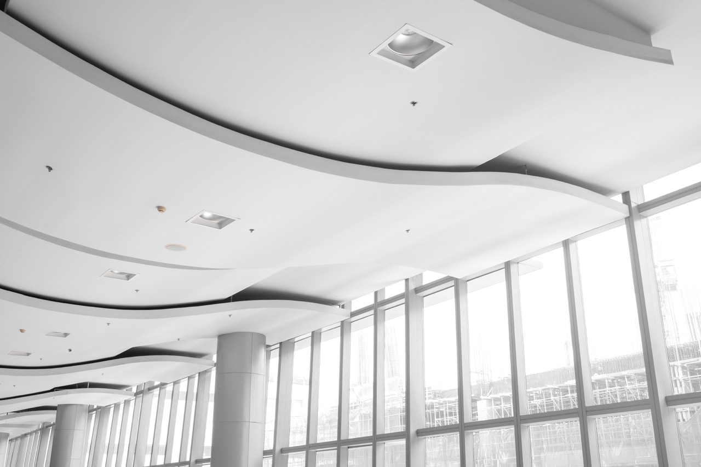
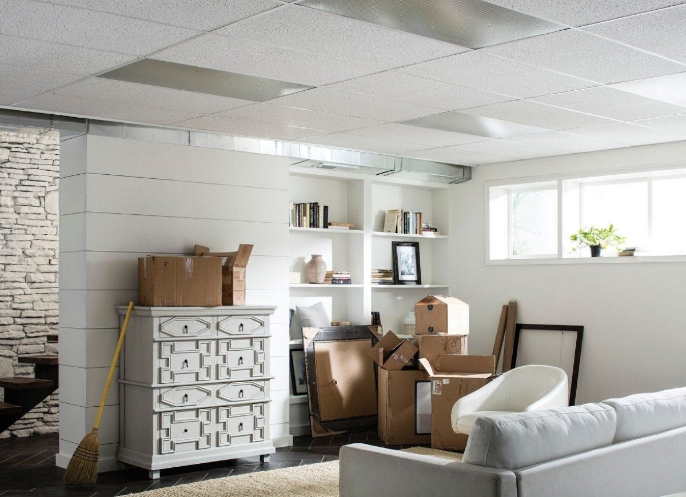
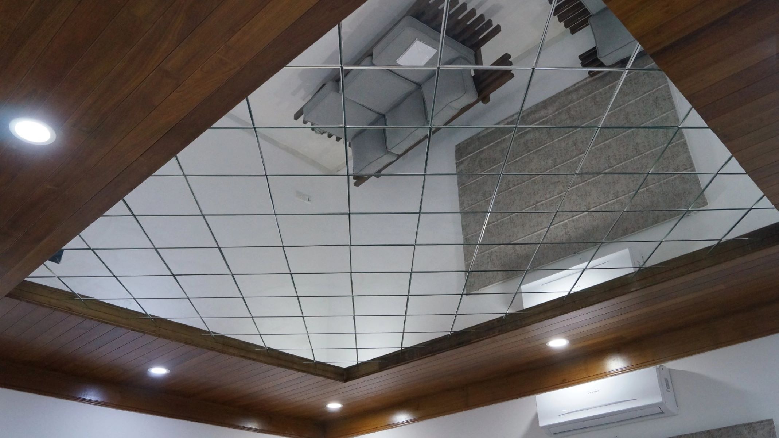

0 thoughts on “What Is A Suspended Ceiling”