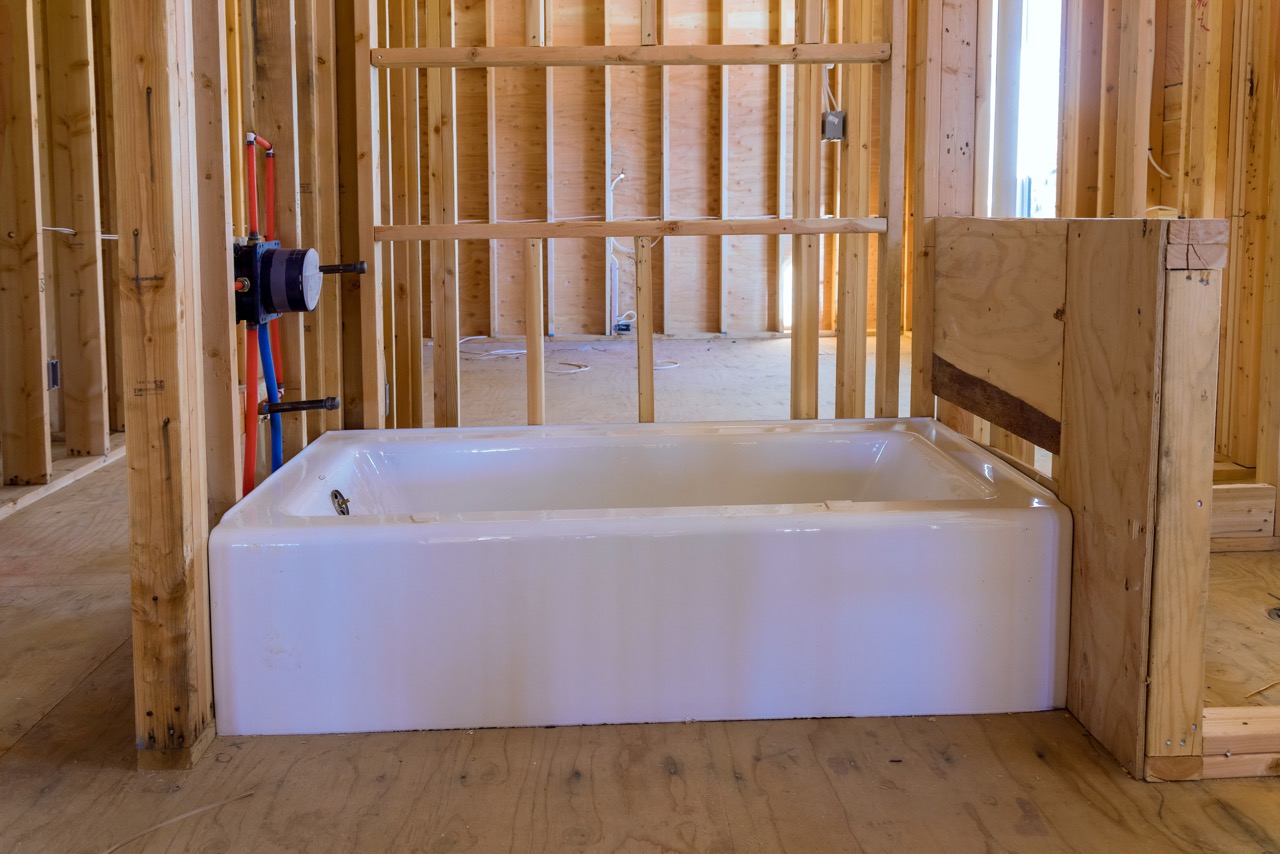

Articles
What Is A Rough In Plumbing
Modified: October 20, 2024
Learn all about rough-in plumbing in this informative article. Discover what it is, its importance, and how it relates to plumbing installation.
(Many of the links in this article redirect to a specific reviewed product. Your purchase of these products through affiliate links helps to generate commission for Storables.com, at no extra cost. Learn more)
Introduction
Rough in plumbing is an essential stage in any construction or renovation project. It refers to the installation of the plumbing infrastructure before the final fixtures are put in place. This crucial step lays the foundation for the functional and efficient operation of plumbing systems in residential, commercial, and industrial buildings. Whether you are building a new home or updating an existing one, understanding the concept and importance of rough in plumbing is vital.
During the rough in plumbing stage, pipes, drains, vents, and other necessary components are installed in the walls, ceilings, and floors of a building. While these elements may not be immediately visible, they play a critical role in ensuring the proper functioning of plumbing systems. Without a well-executed rough in plumbing process, you may face costly issues such as leaks, drainage problems, and inefficient water flow in the future.
In this article, we will explore the definition and significance of rough in plumbing, the essential components involved, the process itself, and common mistakes to avoid. By gaining a comprehensive understanding of this foundational aspect of plumbing, you will be better equipped to make informed decisions and ensure a smooth and successful construction or renovation project.
Key Takeaways:
- Rough in plumbing is the foundation of a functional plumbing system, preventing future issues and ensuring compliance with building codes. Proper execution saves time and resources in the long run.
- Common mistakes in rough in plumbing, such as inaccurate measurements and poor ventilation, can compromise the system’s integrity. Working with a licensed professional is crucial to avoid these pitfalls.
Read more: How To Rough In Plumbing For Slab
Definition of Rough In Plumbing
Rough in plumbing is the initial installation of plumbing infrastructure in a building before the final fixtures are added. It involves positioning and connecting pipes, drains, vents, and other necessary components in the walls, floors, and ceilings according to the blueprint of the plumbing system. This process is typically done during the early stages of construction or renovation, before the walls and finishes are completed.
The term “rough in” refers to the preliminary or rough version of the plumbing system. At this stage, the plumbing infrastructure is put in place, but the final connections to the fixtures such as toilets, sinks, showers, and faucets are yet to be made. The purpose of rough in plumbing is to build a solid foundation for the plumbing system, ensuring proper water supply, waste disposal, and ventilation throughout the building.
Rough in plumbing is not limited to residential buildings; it is also crucial in commercial and industrial structures. Whether it’s a single-family home, a multi-story office building, or a large factory, the rough in plumbing stage is necessary to accommodate the specific needs of the building and its occupants.
In addition to positioning pipes and drains, rough in plumbing also involves determining the location of fixtures, such as the placement of toilets and sinks in relation to the plumbing infrastructure. This step ensures that the plumbing system can be easily connected to the fixtures once the construction or renovation is complete. It is essential to meticulously plan and execute the rough in plumbing process to avoid any future complications or costly modifications.
Overall, rough in plumbing establishes the backbone of the plumbing system, allowing for the efficient flow of water, proper drainage, and adequate ventilation. It is a crucial step in creating a functional and reliable plumbing infrastructure that meets the needs of the building and its occupants.
Importance of Rough In Plumbing
Rough in plumbing may not be the most visually appealing aspect of a construction or renovation project, but its importance cannot be understated. Here are some key reasons why rough in plumbing is crucial:
- Proper Functioning of Plumbing System: Rough in plumbing is the foundation upon which the entire plumbing system is built. It ensures that all the necessary pipes, drains, and vents are correctly installed and connected, allowing for proper water supply, waste disposal, and ventilation. A well-executed rough in plumbing ensures that water flows smoothly through the pipes, wastes are efficiently carried away, and the plumbing system operates as it should.
- Reduced Future Issues: By taking the time to carefully plan and execute the rough in plumbing stage, you can prevent potential problems down the line. Properly positioned and secured pipes, drains, and vents minimize the risk of leaks, clogs, and other plumbing issues. Addressing these issues during the rough in stage is much more cost-effective and less disruptive than having to repair or modify the plumbing system after the construction or renovation is complete.
- Optimized Layout and Efficiency: Rough in plumbing allows for strategic placement of plumbing infrastructure and fixtures. Designing the layout during this stage ensures that the plumbing system is efficient and maximizes the use of available space. Proper positioning of water supply lines and drainage pipes enables easier access for maintenance and repairs while minimizing the risk of obstructions or interferences between different plumbing components.
- Compliance with Building Codes: Rough in plumbing must adhere to building codes and regulations. By following these guidelines during the installation process, you ensure that the plumbing system meets safety and quality standards. This compliance helps to prevent potential legal issues and ensures that the building is in line with industry standards.
- Flexibility for Future Modifications: Properly executed rough in plumbing allows for future modifications and additions to the plumbing system. Should you decide to make changes or expand the plumbing infrastructure in the future, having a well-structured rough in plumbing provides a solid starting point. This flexibility can save time, effort, and money if alterations are necessary later on.
In summary, rough in plumbing is a critical stage in any construction or renovation project. It sets the groundwork for a properly functioning plumbing system, reduces future issues, optimizes efficiency, ensures compliance with building codes, and allows for flexibility in future modifications. Investing time and resources into this stage will pay off in the long run, providing a reliable and efficient plumbing system for years to come.
Components of Rough In Plumbing
Rough in plumbing involves the installation of various components that make up the plumbing system. Understanding these key components is essential to plan and execute a successful rough in plumbing stage. Here are the main components involved:
- Pipes: Pipes are the backbone of the plumbing system, carrying water supply to desired locations and transporting wastewater away. Different types of pipes may be used, including copper, PVC (polyvinyl chloride), PEX (cross-linked polyethylene), or galvanized steel. The choice of pipe material depends on factors such as budget, water quality, and the specific requirements of the building.
- Drains: Drainage pipes are responsible for carrying wastewater from sinks, toilets, showers, and other fixtures to the main sewer line or septic tank. These pipes are usually larger in diameter than supply pipes to accommodate the flow of wastewater. Proper positioning and slope of drain pipes ensure efficient drainage and prevent clogs.
- Vents: Vent pipes allow for the release of sewer gases and prevent the formation of vacuum or air pressure within the plumbing system. They connect to drain pipes and extend through the roof, providing a way for air to enter the plumbing system and equalize pressure. Proper venting is crucial to prevent odors, gurgling sounds, and potential damage to the drainage system.
- Water Supply Lines: Water supply lines deliver fresh water from the main water source to fixtures such as sinks, showers, and toilets. These lines are typically made of copper or PEX and are connected to the main water line. Proper sizing and positioning of supply lines ensure adequate water pressure and flow to each fixture.
- Shutoff Valves: Shutoff valves allow for the isolation of water supply to individual fixtures or sections of the plumbing system. These valves are usually located near fixtures or where pipes branch off. They are essential for maintenance, repairs, and emergencies, as they allow specific areas of the plumbing system to be temporarily shut off without affecting the rest of the building’s water supply.
- Traps: Traps are curved sections of pipes located beneath sinks, showers, and other fixtures. They are designed to hold a small amount of water, which forms a barrier and prevents sewer gases from flowing back into the building. Traps also trap debris, preventing it from clogging the drainage system.
- Hangers and Supports: Hangers and supports are used to secure and stabilize pipes in the walls, ceilings, and floors. Proper support prevents sagging or shifting of pipes, ensuring they remain in place and function effectively.
- Cleanouts: Cleanouts are access points in the plumbing system that allow for easy cleaning and clearing of clogs. They are usually located along drain lines and have removable caps to provide access for drain cleaning equipment.
These components, when installed correctly, work together to create a functional and efficient plumbing system. Proper sizing, positioning, and connections ensure a reliable supply of water, effective waste removal, and optimal performance of fixtures throughout the building.
A rough in plumbing refers to the installation of pipes and drains before the walls and floors are finished. It’s important to plan the layout carefully and ensure proper slope for drainage. Always follow local building codes and consult a professional if needed.
Rough In Plumbing Process
The rough in plumbing process is a series of steps that involves the installation and positioning of plumbing infrastructure in a building. This process is typically carried out during the early stages of construction or renovation, before the walls and finishes are completed. Here is an overview of the rough in plumbing process:
- Study the Blueprint: The process begins by studying the building’s plumbing blueprint. This blueprint provides crucial information on the locations of fixtures, the layout of pipes, drains, vents, and other components. Understanding the blueprint ensures that the rough in plumbing is done according to the building’s design and requirements.
- Mark Out Locations: Using the blueprint as a guide, mark out the positions of fixtures such as toilets, sinks, showers, and faucets on the floors and walls. This step helps determine the exact locations where pipes and drains need to be installed.
- Install Pipes and Drains: Begin by installing the main water supply line from the source to the building. From there, install pipes and drains in the walls, floors, and ceilings according to the blueprint. Ensure that pipes are properly sized, positioned, and securely fastened. Proper slope should be maintained for drain pipes to allow for efficient water flow.
- Connect Vents: Install vent pipes that connect to the drain pipes. These vent pipes extend through the roof to allow for proper ventilation and to release sewer gases. Adequate venting prevents issues such as slow drainage and gurgling sounds in the plumbing system.
- Add Shutoff Valves: Install shutoff valves near fixtures and at branch points in the plumbing system. These valves allow for the isolation of water supply to specific fixtures or sections of the plumbing system for maintenance or emergencies.
- Install Traps: Install traps beneath sinks, showers, and other fixtures to prevent sewer gases from entering the building. Traps also trap debris, preventing it from clogging the drains. Make sure traps are properly installed and have cleanout access points for maintenance.
- Secure Pipes: Use hangers and supports to secure and stabilize pipes within the walls, ceilings, and floors. This step ensures that pipes remain in place and reduces the risk of sagging or shifting over time.
- Pressure Test: Once the rough in plumbing is completed, conduct a pressure test to check for any leaks or issues in the system. This test involves pressurizing the plumbing system and monitoring for any drop in pressure. Address any leaks or faulty connections before proceeding to the next stage.
It is important to note that the rough in plumbing process may vary depending on the specific building requirements, local building codes, and the expertise of the plumbing professionals involved. Consulting with a licensed plumber or plumbing contractor is recommended to ensure that the rough in plumbing is done correctly and meets all necessary standards.
By following the rough in plumbing process diligently, you can lay a strong foundation for a reliable and efficient plumbing system. Taking the time to plan and execute this stage properly will help avoid future complications and ensure the smooth progression of your construction or renovation project.
Common Mistakes in Rough In Plumbing
While rough in plumbing is a critical stage in any construction or renovation project, certain common mistakes can compromise the integrity and functionality of the plumbing system. Being aware of these mistakes can help you avoid costly issues and ensure optimal performance. Here are some common mistakes to watch out for during the rough in plumbing process:
- Inaccurate Measurements: Incorrect measurements can lead to pipes that are either too long or too short. This can result in improper fit, leaks, or inefficient water flow. Take precise measurements and double-check them before cutting or installing pipes.
- Inadequate Ventilation: Failing to provide sufficient ventilation can lead to slow drainage, gurgling sounds, and possible sewer gas buildup. Ensure that vent pipes are properly installed and extend to the roof to provide proper ventilation and prevent plumbing system issues.
- Improper Slope: Drain pipes require a specific amount of slope to ensure efficient flow of wastewater. If the slope is insufficient, water may pool and cause blockages. Conversely, too steep a slope can lead to excessive water flow and potential for pipe damage. Follow local building codes and guidelines to determine the proper slope for drain pipes.
- Poor Pipe Support: Inadequate support for pipes can result in sagging and misalignment. This can lead to leaks, clogs, and compromised system integrity. Use appropriate hangers and supports to secure pipes and ensure they remain in place.
- Incorrect Pipe Sizing: Using pipes that are too small for the water demand or capacity of fixtures can result in reduced water pressure and flow. On the other hand, oversized pipes can lead to waste of water and increased energy consumption. Consult plumbing codes and guidelines to determine the appropriate pipe size for each application.
- Insufficient Cleanouts: Failing to install enough cleanout access points in the plumbing system can make it challenging to maintain and clear clogs. Include cleanout openings at strategic locations along the drain lines to facilitate easier maintenance and troubleshooting.
- Ignoring Building Codes: Non-compliance with local building codes and regulations can lead to safety hazards and legal issues. Ensure that all rough in plumbing work is done in accordance with applicable codes to ensure the building’s plumbing system meets safety, health, and environmental standards.
- Lack of Pressure Testing: Skipping the pressure testing step can result in undetected leaks or issues that can manifest later on. Conduct a thorough pressure test to identify and address any leaks or faulty connections before proceeding to the next stage of the project.
It is essential to work with a knowledgeable and experienced plumbing professional to minimize the risk of these common mistakes. Hiring a licensed plumber or plumbing contractor ensures that the rough in plumbing is done correctly, adheres to building codes, and meets industry standards.
By avoiding these common mistakes and implementing best practices during the rough in plumbing stage, you can ensure the long-term functionality and reliability of your plumbing system, saving you time, effort, and money in the future.
Conclusion
Rough in plumbing plays a fundamental role in the construction or renovation of any building. It sets the foundation for a functional and efficient plumbing system, ensuring adequate water supply, proper drainage, and ventilation. By understanding the definition, significance, and components of rough in plumbing, you can make informed decisions and ensure a successful project.
Throughout the rough in plumbing process, it is crucial to avoid common mistakes that can compromise the integrity and performance of the plumbing system. Accurate measurements, proper ventilation, correct pipe sizing, adequate support, and adherence to building codes are all essential components of a well-executed rough in plumbing project.
Taking the time to plan and execute the rough in plumbing stage correctly can save you from future issues, such as leaks, clogs, and inefficient water flow. It also allows for flexibility in future modifications and ensures compliance with building codes and regulations.
Working with a licensed plumber or plumbing contractor is highly recommended for the rough in plumbing stage. Their expertise and knowledge can help you navigate the complexities of the process and ensure the proper installation and positioning of pipes, drains, vents, and other components.
In conclusion, rough in plumbing may not be the most glamorous aspect of a construction or renovation project, but it is undoubtedly one of the most crucial. Investing in a well-planned and properly executed rough in plumbing stage will contribute to the long-term functionality, efficiency, and reliability of your plumbing system, ultimately saving you time, money, and potential headaches in the future.
Now that you've got the lowdown on rough-in plumbing, why not dive deeper into your home renovation journey? If you're pondering how much time a bathroom makeover might take, our next read offers valuable insights. Timing is crucial, whether it's a minor update or a full transformation. Learn how to plan effectively, ensuring your project runs smoothly without unnecessary delays.
Frequently Asked Questions about What Is A Rough In Plumbing
Was this page helpful?
At Storables.com, we guarantee accurate and reliable information. Our content, validated by Expert Board Contributors, is crafted following stringent Editorial Policies. We're committed to providing you with well-researched, expert-backed insights for all your informational needs.
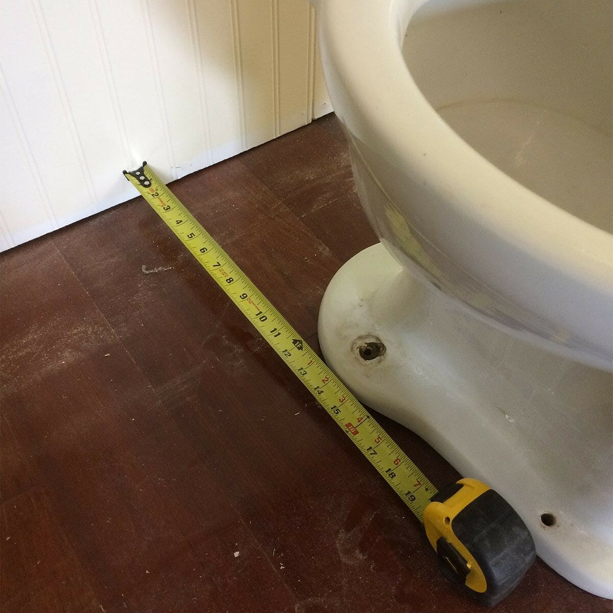
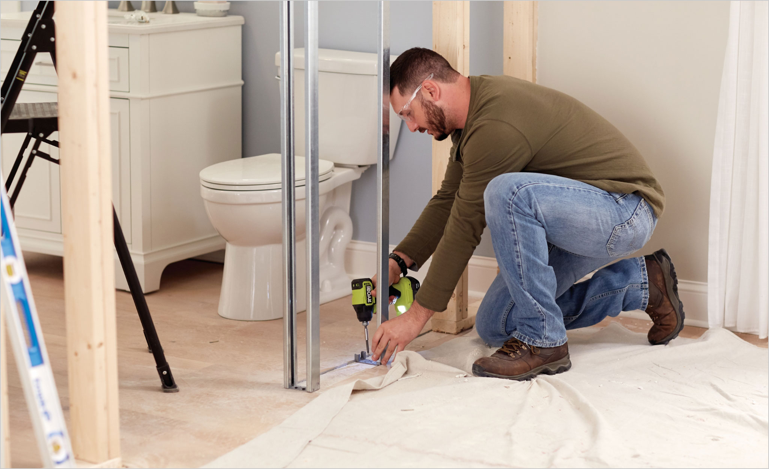
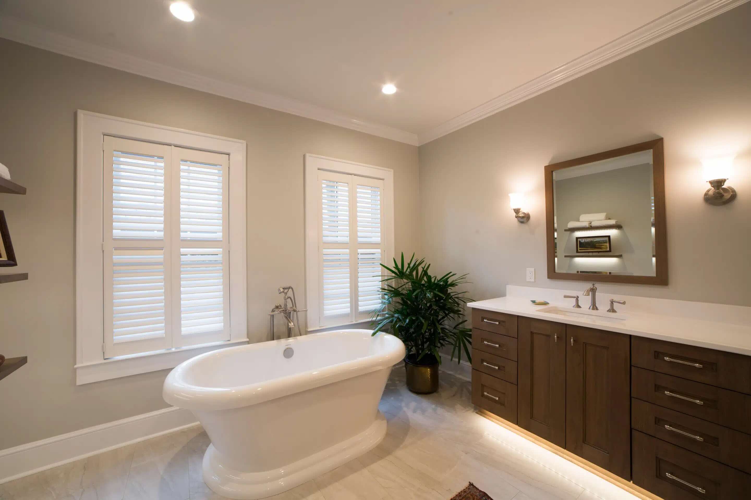
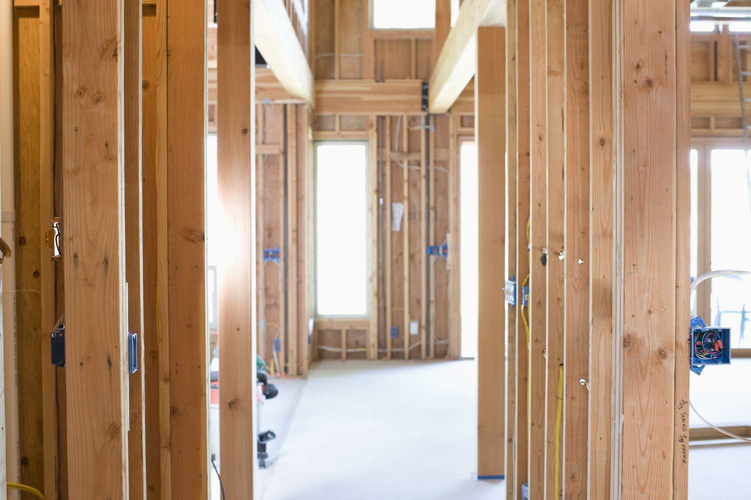
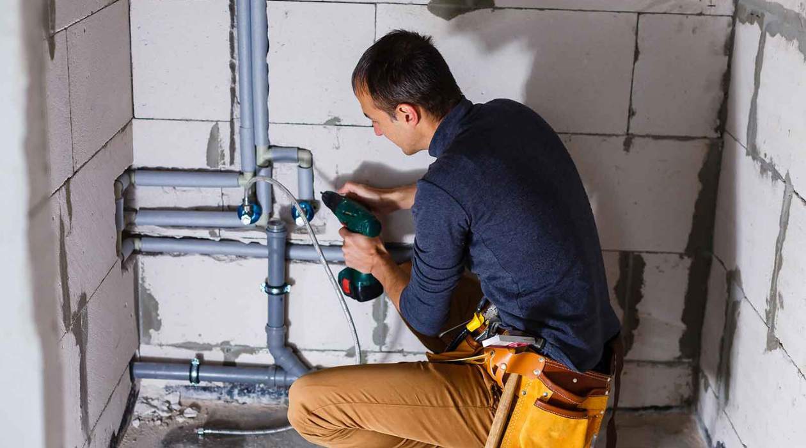
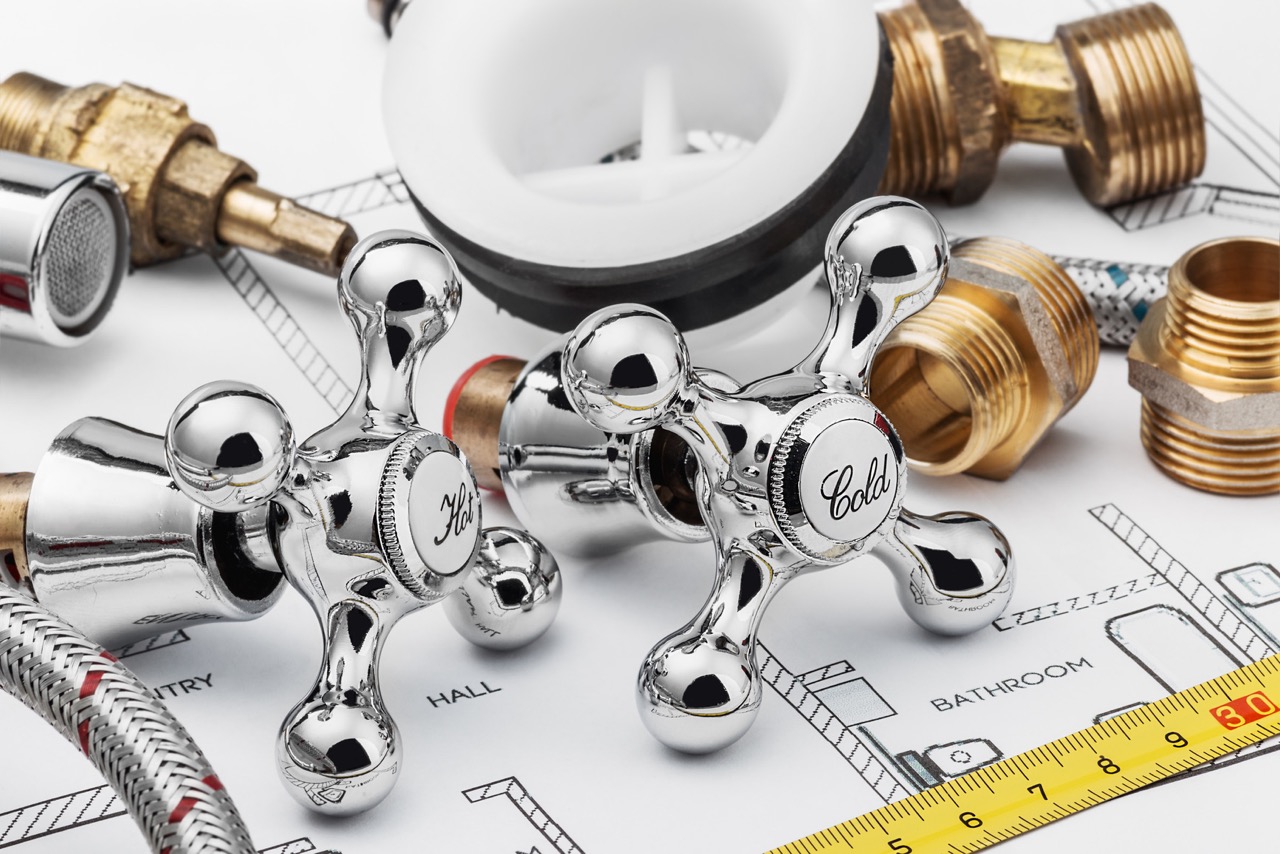
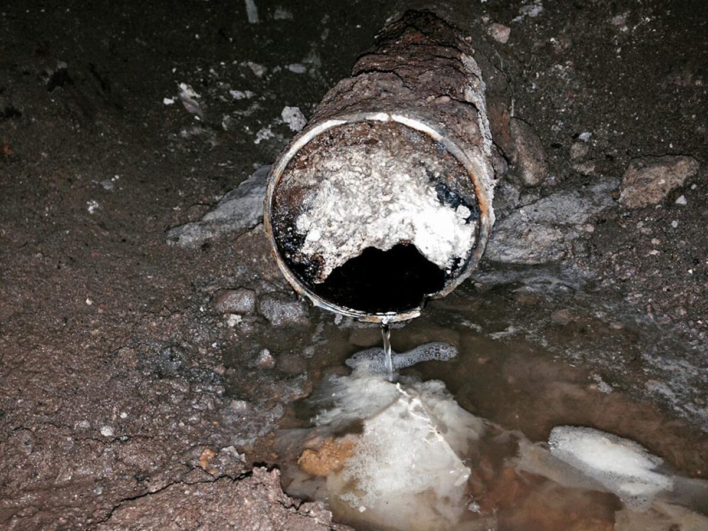
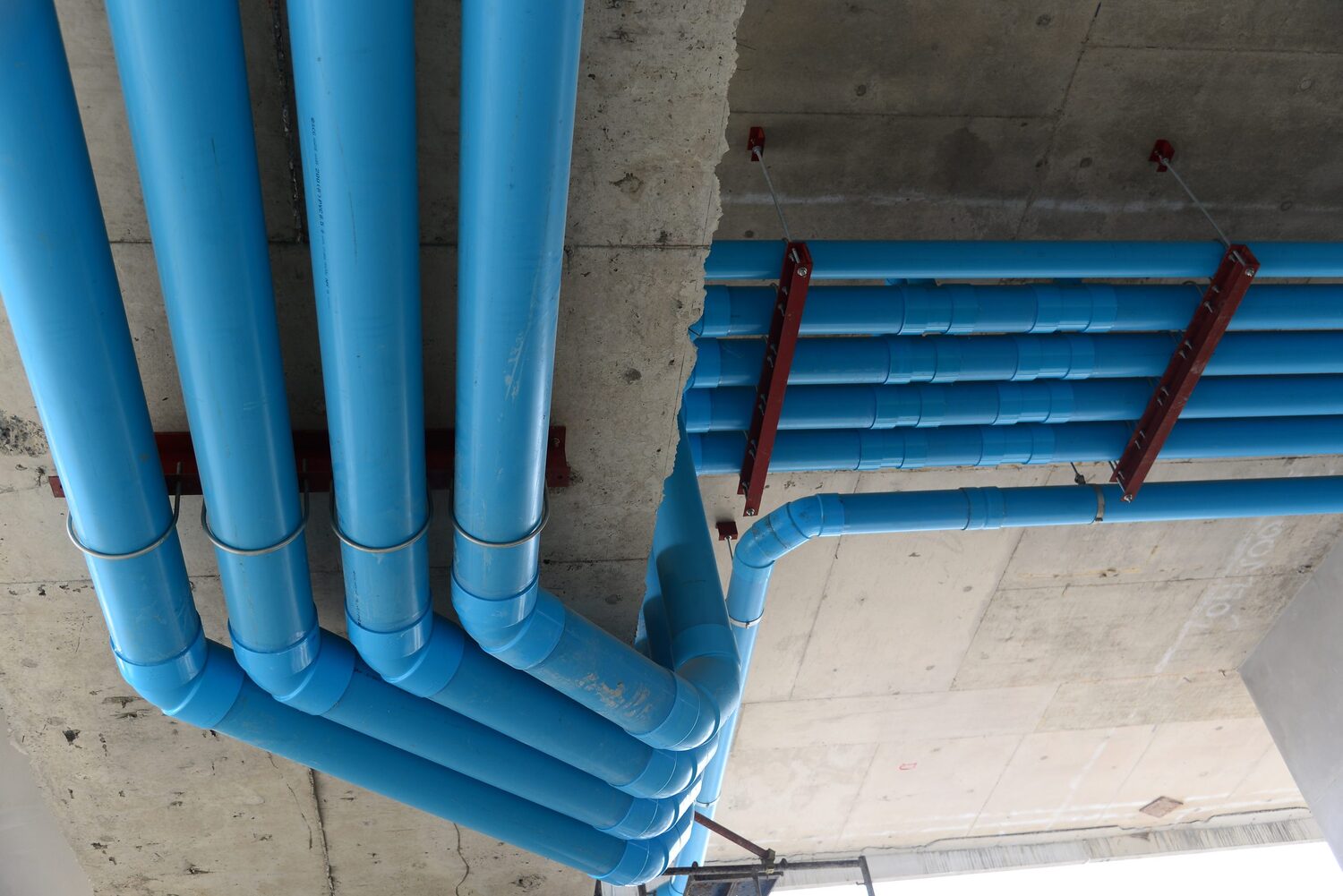
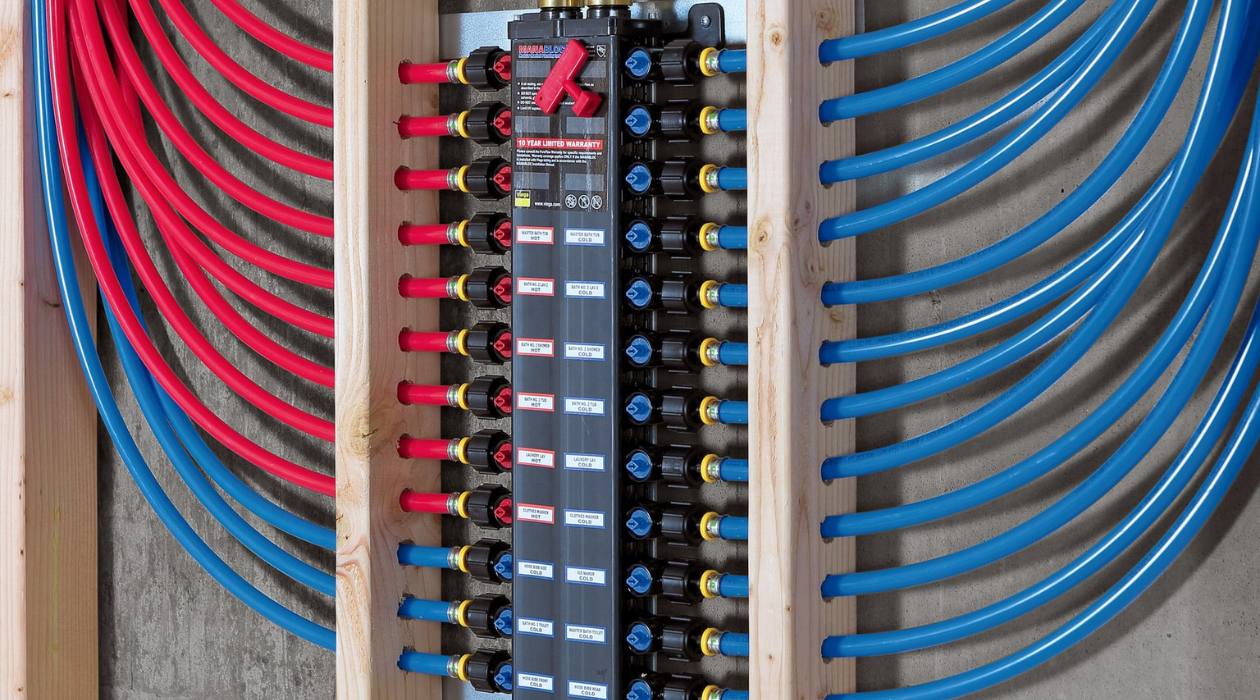
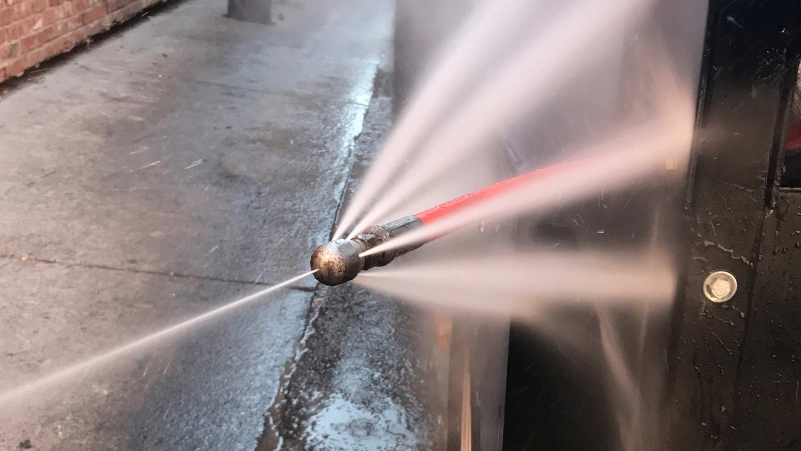
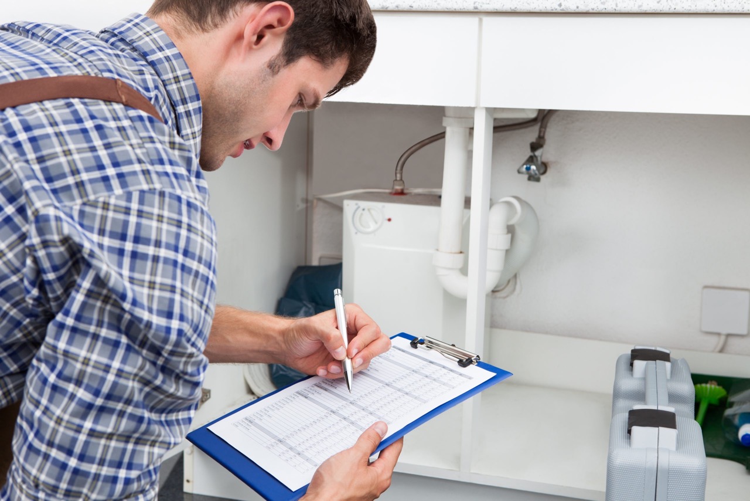
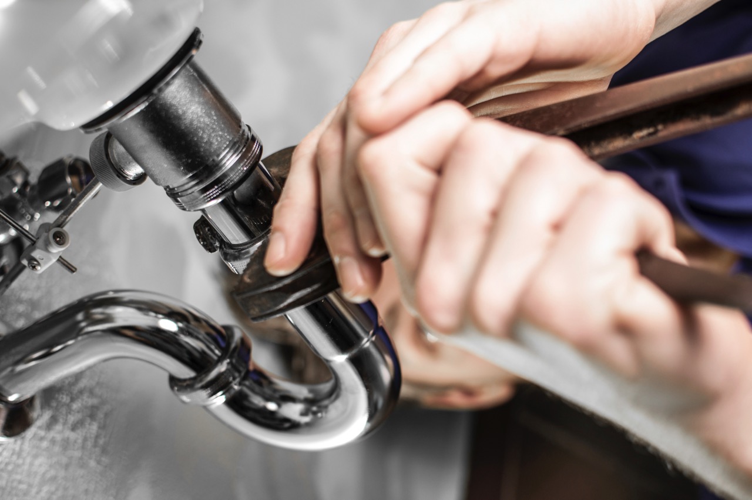
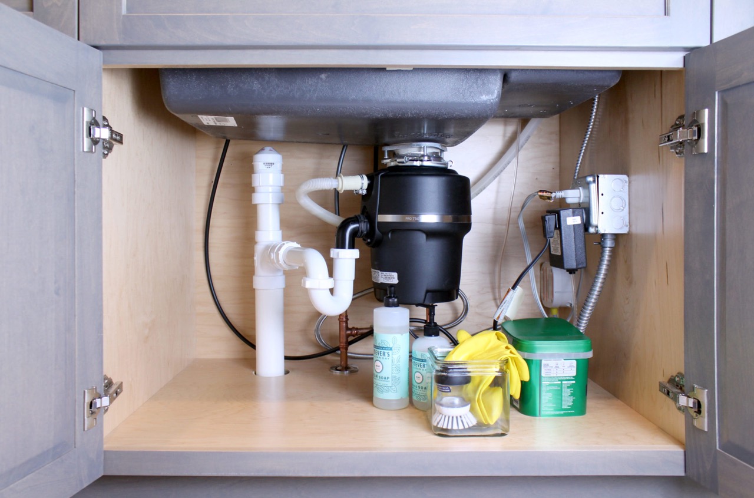
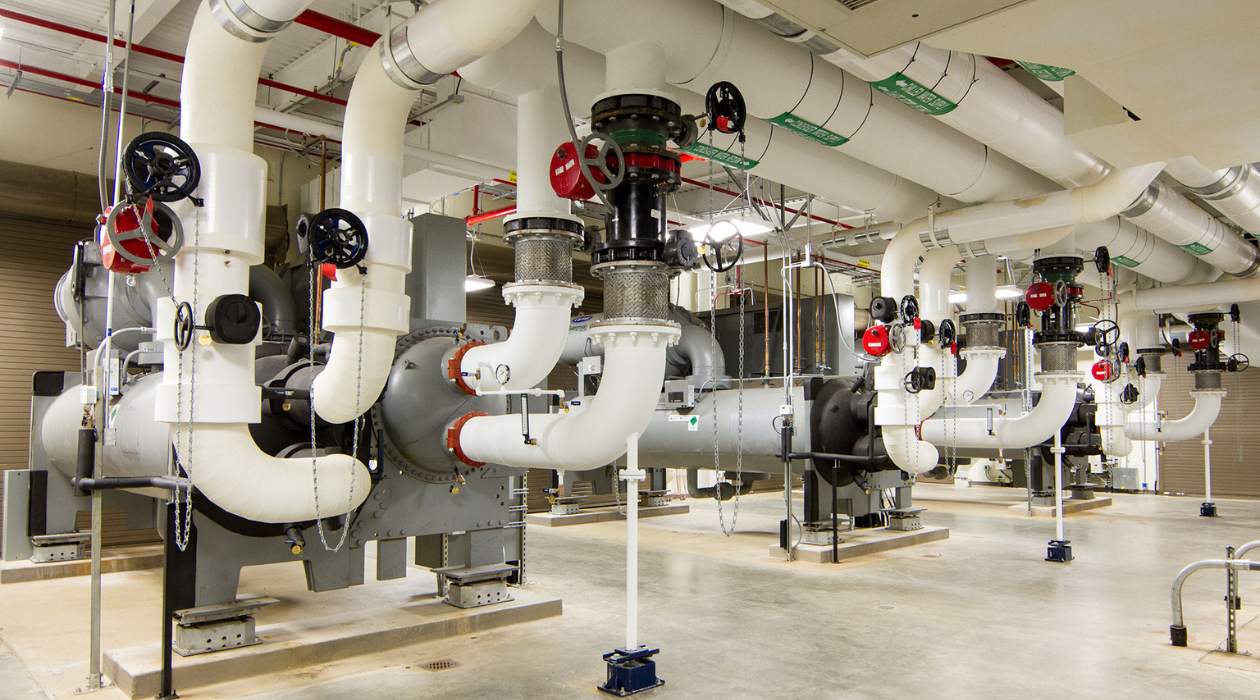

0 thoughts on “What Is A Rough In Plumbing”