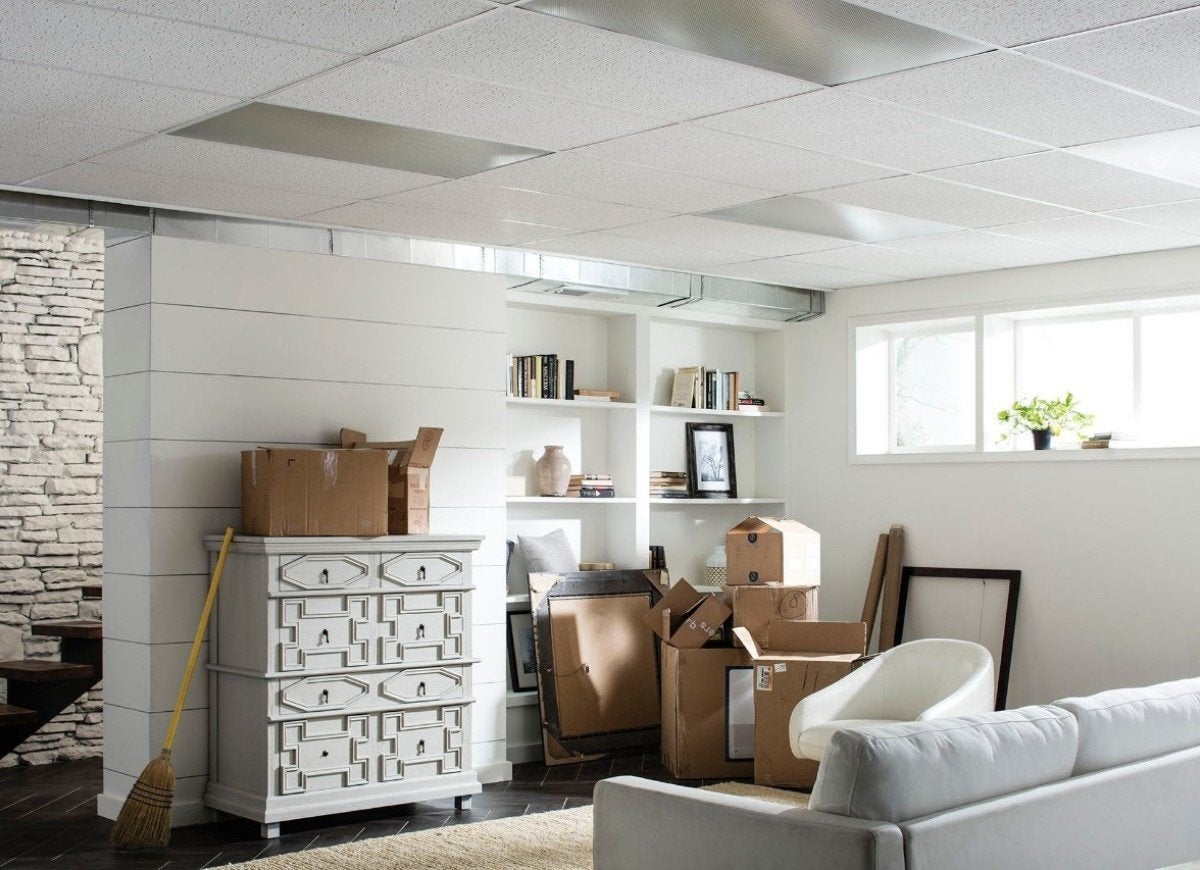

Articles
What Is A Drop Ceiling
Modified: February 24, 2024
Learn all about drop ceilings in this informative articles. Find out how they are installed, their benefits, and different types available for your home or office.
(Many of the links in this article redirect to a specific reviewed product. Your purchase of these products through affiliate links helps to generate commission for Storables.com, at no extra cost. Learn more)
Introduction
A drop ceiling, also known as a suspended ceiling or a false ceiling, is a secondary ceiling that is installed below the main structural ceiling of a building. It consists of a grid system made of metal or PVC channels, which support lightweight ceiling tiles or panels. Drop ceilings are commonly used in commercial buildings, such as offices, hospitals, schools, and retail spaces, but they can also be found in residential settings.
The primary purpose of a drop ceiling is to create a visually appealing and functional ceiling space while providing easy access to the utilities and services installed above the ceiling, such as electrical wiring, plumbing, and HVAC systems. By concealing these elements, drop ceilings offer a clean and finished look to the interior of a building.
Drop ceilings have become increasingly popular due to their versatility and practicality. They offer several benefits, including acoustic insulation, thermal insulation, improved aesthetics, and ease of maintenance. However, they also come with a few drawbacks, such as limited ceiling height, reduced natural light, and potential for moisture-related issues.
In this article, we will delve deeper into the world of drop ceilings, exploring their history, components, installation process, benefits, applications, maintenance, and cost considerations. Whether you are considering a drop ceiling for your commercial space or simply curious about this architectural feature, this article will provide you with valuable insights to help you make an informed decision.
Key Takeaways:
- Drop ceilings, also known as suspended or false ceilings, offer aesthetic appeal, easy utility access, soundproofing, and thermal insulation. They have evolved to become a versatile and integral part of modern architecture.
- While drop ceilings provide numerous benefits, it’s important to consider potential limitations such as reduced ceiling height, limited natural light, and moisture-related issues. Careful cost considerations and maintenance are essential for informed decision-making.
Read more: How To Replace Drop Ceiling Tiles
Definition and Purpose
A drop ceiling, also referred to as a suspended ceiling or a false ceiling, is a secondary ceiling that is installed below the primary structural ceiling of a building. It consists of a grid system made of metal or PVC channels, which supports lightweight ceiling tiles or panels. This system creates a gap between the structural ceiling and the drop ceiling, allowing for the installation of various utilities and services, such as lighting fixtures, air vents, and wiring.
The purpose of a drop ceiling is twofold. Firstly, it serves as a decorative element, enhancing the aesthetics of a space by covering up the unsightly structural elements, such as pipes, ductwork, and electrical wires. It provides a clean and finished look, giving the room a professional and polished appearance. Secondly, a drop ceiling is functional, allowing for easy access to the utilities installed above the ceiling. This accessibility is crucial for maintenance and repairs, as it eliminates the need to tear down the entire ceiling to reach the concealed systems.
One of the primary advantages of a drop ceiling is its ability to improve soundproofing and acoustics in a room. The ceiling tiles used in drop ceilings are designed to absorb sound waves, reducing noise transfer between rooms and creating a more comfortable and peaceful environment. This makes drop ceilings particularly beneficial in spaces where noise control is essential, such as offices, classrooms, and healthcare facilities.
Another purpose of drop ceilings is to provide thermal insulation. The air gap created between the structural ceiling and the drop ceiling acts as a buffer, preventing heat loss or gain through the ceiling. This can help to improve energy efficiency and reduce heating and cooling costs in buildings.
In summary, the definition and purpose of a drop ceiling revolve around its ability to enhance the aesthetics of a space, conceal utilities, improve acoustic performance, and provide thermal insulation. It is a versatile architectural feature that is widely used in commercial and residential settings due to its functional and decorative benefits.
History of Drop Ceilings
The concept of drop ceilings can be traced back to the late 19th century when they were first introduced as a response to the growing demand for enhanced aesthetics and functionality in interior spaces. Before the invention of drop ceilings, the structural elements of ceilings, such as beams and pipes, were left exposed, often creating an unsightly and unappealing appearance.
The innovative idea of concealing these elements while maintaining easy access for maintenance and repairs led to the development of the first drop ceiling systems. In the early 20th century, the Armstrong Ceiling Company pioneered the concept of suspended ceilings, introducing a grid system that allowed for the installation of lightweight ceiling tiles below the main ceiling surface.
During the 1950s and 1960s, drop ceilings gained popularity for both commercial and residential applications. They became widely used in office buildings, schools, hospitals, and other public spaces due to their ability to improve acoustics, hide utilities, and create a more visually pleasing environment. The affordability and ease of installation of drop ceilings further contributed to their widespread adoption.
In the 1970s, drop ceilings underwent significant advancements in terms of design and material options. New types of ceiling tiles were introduced, including mineral fiber, fiberglass, and metal tiles, offering improved durability and a wider range of aesthetic choices. This allowed for greater customization and architectural expression, as designers and architects could select tiles of different colors, patterns, and textures to suit the specific needs and style of a space.
In recent years, drop ceilings have continued to evolve to meet the changing demands of modern architecture. Advanced technologies have made it possible to incorporate additional features into drop ceilings, such as integrated lighting fixtures, air diffusers, and soundproofing materials. This has further enhanced the functionality and versatility of drop ceilings, making them an integral part of contemporary interior design.
Today, drop ceilings are not only utilized in commercial settings but also commonly found in residential spaces. Homeowners often choose drop ceilings to improve the aesthetics of their basements, kitchens, or bathrooms, while still maintaining access to mechanical systems and utilities.
Overall, the history of drop ceilings showcases the evolution of building design and the constant pursuit of creating functional, visually appealing, and adaptable interior spaces. From their humble beginnings to the present, drop ceilings have become a fundamental element in modern architecture, contributing to the comfort, efficiency, and aesthetics of buildings worldwide.
Components of a Drop Ceiling
A drop ceiling consists of several key components that work together to create a suspended ceiling system. Understanding these components can help in the installation, maintenance, and customization of drop ceilings. Let’s explore the main components:
1. Grid System: The grid system forms the framework of the drop ceiling. It is typically made of metal or PVC channels that are suspended from the structural ceiling using wires or hangers. The grid system creates a network of intersecting main runners and cross tees, forming a grid pattern that supports the ceiling tiles.
2. Main Runners: These are the long, primary horizontal members of the grid system. They are typically installed parallel to the walls of the room and provide structural support to the ceiling. Main runners are spaced evenly apart and are connected to the walls or other structural elements.
3. Cross Tees: Cross tees are shorter horizontal members that interlock with the main runners, creating the grid pattern. They are installed perpendicular to the main runners and come in various lengths to fit the dimensions of the ceiling. Cross tees provide additional support to the ceiling tiles.
4. Ceiling Tiles: Ceiling tiles are the visible components of the drop ceiling system. They are lightweight panels or tiles that are placed within the grid system. Ceiling tiles come in various materials, such as mineral fiber, fiberglass, or metal. They are available in different sizes, shapes, colors, and textures to suit different design preferences and acoustic requirements.
5. Suspension Wires or Hangers: These are used to hang the grid system from the structural ceiling. Suspension wires or hangers are attached to the main runners and secured to the structural ceiling using anchors or clips. The length of the wires can be adjusted to achieve the desired ceiling height.
6. Perimeter Trims: Perimeter trims, also known as wall angles or perimeter molding, are L-shaped strips that are installed along the edges of the room where the drop ceiling meets the walls. They provide a clean and finished look to the ceiling and help to conceal the ends of the ceiling tiles.
7. Accessories: Various accessories can be added to enhance the functionality and aesthetics of the drop ceiling. These include lighting fixtures, air diffusers, sprinklers, access panels, and soundproofing materials. These accessories can be integrated into the grid system or attached directly to the ceiling tiles.
Understanding the components of a drop ceiling not only allows for a better understanding of the system but also assists in making informed choices during the installation and customization process. Whether it’s selecting the right grid material, deciding on the type of ceiling tiles, or incorporating additional features, having knowledge of each component ensures a successful and functional drop ceiling system.
Installation Process
The installation process of a drop ceiling involves several steps to ensure a proper and secure suspension system. It is important to follow these steps carefully to achieve a professional-looking and functional ceiling. Here is a general outline of the installation process:
1. Planning and Preparation: Before starting the installation, it is essential to carefully measure and plan the layout of the drop ceiling. Consider the dimensions of the room, the location of utilities, and any specific design preferences. Prepare the necessary tools and materials, including the grid system, ceiling tiles, suspension wires, and accessories.
2. Marking the wall angles: Begin by marking the positions where the wall angles will be installed. These marks should be made along the walls of the room, ensuring they are level and straight. Wall angles are installed as the perimeter molding and provide support for the ceiling edges.
3. Installing Wall Angles: Cut the wall angle pieces to the appropriate lengths and attach them to the walls using screws or nails. Ensure that the wall angles are aligned with the marked positions and are securely fastened.
4. Installing Hangers or Suspension Wires: Determine the desired height of the drop ceiling and cut the suspension wires or hangers accordingly. Attach the wires to the structural ceiling using anchors or clips. Space the suspension wires uniformly along the main runners, leaving enough slack to allow for adjustment later on.
5. Installing the Main Runners: Begin installing the main runners parallel to the longest walls of the room. Attach them to the suspension wires using clips or hanger hooks. Ensure that the main runners are straight and level by using a level or a laser level. Connect the main runners at the corners using splice plates or connectors.
6. Installing Cross Tees: Insert the cross tees into the slots on the main runners, creating the grid pattern. Start at one end of the room and work your way across, making sure to align the tees properly and securely. Cut the cross tees to fit the dimensions of the ceiling, if necessary.
7. Placing Ceiling Tiles: Carefully place the ceiling tiles into the grid system. Start at one corner of the room and work your way across, ensuring a snug fit. If needed, trim the ceiling tiles to fit around obstructions or corners using a utility knife or a tile cutter. Make sure the tiles are aligned and seated properly within the grid.
8. Adding Accessories: Finally, add any desired accessories, such as lighting fixtures, air diffusers, or access panels. These can be integrated into the grid system or attached directly to the ceiling tiles according to the manufacturer’s instructions.
It is important to note that these steps provide a general overview of the installation process, and specific instructions may vary depending on the manufacturer’s recommendations and the unique requirements of the project. It is advisable to consult the installation guide provided by the manufacturer to ensure accurate and proper installation of the drop ceiling system.
By following the installation process carefully and meticulously, you can achieve a professionally installed drop ceiling that not only enhances the aesthetics of the space but also provides functional benefits such as soundproofing, insulation, and easy access to utilities.
Read more: How To Remove A Drop Ceiling
Benefits and Advantages
A drop ceiling offers several benefits and advantages, making it a popular choice for both commercial and residential spaces. Let’s explore some of the key benefits of installing a drop ceiling:
1. Aesthetic Appeal: One of the primary advantages of a drop ceiling is its ability to improve the overall aesthetics of a space. By concealing exposed structural elements, electrical wiring, and HVAC systems, a drop ceiling provides a clean and finished look. It offers a smooth and uniform ceiling surface, enhancing the visual appeal of the room.
2. Easy Access to Utilities: Unlike traditional solid ceilings, a drop ceiling allows for easy access to utilities concealed above the ceiling. This simplifies maintenance, repairs, and modifications to electrical, plumbing, and HVAC systems. Access panels can be installed within the grid system, providing convenient entry points to the hidden infrastructure.
3. Soundproofing and Acoustic Control: Drop ceilings are known for their ability to improve soundproofing and control the acoustics of a room. The ceiling tiles used in drop ceilings are designed to absorb and reduce sound transmission, creating a quieter and more comfortable environment. This makes drop ceilings ideal for spaces such as offices, classrooms, and theaters, where noise control is essential.
4. Thermal Insulation: The air gap created between the structural ceiling and the drop ceiling acts as a thermal barrier, offering insulation properties. This helps to prevent heat loss in cold weather and heat gain in hot weather, improving energy efficiency and reducing heating and cooling costs.
5. Customizable Design: Drop ceilings offer a wide range of design options, allowing for customization and personalization. Ceiling tiles are available in various materials, colors, patterns, and textures, giving you the flexibility to create the desired aesthetic look for your space. Different tiles can also be combined to achieve specific acoustic and lighting requirements.
6. Enhanced Lighting and Integration: Drop ceilings provide an opportunity to incorporate lighting fixtures, such as recessed lights, pendant lights, or track lights, into the grid system. This allows for uniform and efficient distribution of light throughout the room. Additionally, other elements such as air diffusers, sprinklers, and speakers can easily be integrated into the drop ceiling system, providing a seamless and integrated finish.
7. Improved Fire Safety: Many drop ceiling tiles are made from fire-resistant materials, helping to enhance the overall fire safety of a building. These tiles are designed to inhibit the spread of flames, giving occupants valuable time to evacuate in case of a fire emergency.
8. Easy Maintenance: Drop ceilings are relatively easy to maintain and clean. The tiles can be easily removed and replaced if necessary, making it convenient to address any issues or perform regular maintenance tasks. Regular dusting or vacuuming of the ceiling tiles will help keep the space clean and free from dust and allergens.
In summary, the benefits and advantages of a drop ceiling include improved aesthetics, easy access to utilities, enhanced soundproofing and acoustics, thermal insulation, customizable design options, enhanced lighting integration, improved fire safety, and easy maintenance. The combination of these benefits makes drop ceilings a popular choice for various commercial and residential applications.
Drop ceilings, also known as suspended ceilings, are a great way to conceal wiring, pipes, and ductwork while providing easy access for maintenance. When installing a drop ceiling, make sure to carefully measure and plan for lighting and ventilation fixtures.
Disadvantages and Limitations
While drop ceilings offer numerous advantages, it is important to consider the potential disadvantages and limitations they may have. Here are some factors to be aware of:
1. Reduced Ceiling Height: A drop ceiling reduces the vertical clearance of a room by several inches. This can be a significant consideration in spaces with low ceilings, as it further diminishes the available headroom. It is important to carefully evaluate the ceiling height and determine if the installation of a drop ceiling would compromise the overall space and functionality.
2. Limited Natural Light: Installing a drop ceiling can decrease the amount of natural light entering a room. The ceiling tiles can block or diffuse light, resulting in a slightly darker space. To compensate for this, additional artificial lighting may be required, potentially increasing energy consumption and costs.
3. Moisture-related Issues: Drop ceilings can be susceptible to moisture-related problems, especially in areas with high humidity or moisture levels. If proper ventilation and moisture barriers are not in place, the accumulation of moisture can lead to the growth of mold and mildew on the ceiling tiles and within the air gap. Regular inspection and maintenance are necessary to prevent and address these issues.
4. Accessibility Challenges: While drop ceilings provide easy access to utilities, it may still pose some challenges when extensive maintenance or repairs are required. In such situations, sections of the drop ceiling may need to be removed or temporarily taken down, which can be time-consuming and disruptive.
5. Cost Considerations: The installation cost of a drop ceiling can be higher compared to other ceiling options, primarily due to the additional materials required, such as the grid system, ceiling tiles, and accessories. The complexity of the installation process may also contribute to increased labor costs. It is important to consider the budgetary implications before deciding on a drop ceiling.
6. Design Constraints: While drop ceilings offer some level of customization, there may be limitations in terms of design options and architectural expression compared to other ceiling options. The grid system and the standardized size of ceiling tiles may restrict certain design choices, limiting the overall creativity and uniqueness of the space.
7. Compatibility with Existing Systems: It is crucial to ensure that a drop ceiling system is compatible with the existing building infrastructure, including electrical, plumbing, and HVAC systems. The installation of a drop ceiling may require adjustments or modifications to accommodate these systems, potentially adding complexity and cost to the project.
Understanding the potential disadvantages and limitations of a drop ceiling system allows for informed decision-making and ensures that the chosen ceiling option aligns with the specific requirements and constraints of the space. It is essential to carefully weigh these factors against the benefits and advantages to determine if a drop ceiling is the right choice for your particular project.
Common Applications
Drop ceilings are commonly used in a wide range of commercial and residential applications due to their versatility and practicality. Let’s explore some of the common areas where drop ceilings are frequently installed:
1. Offices: Drop ceilings are commonly found in office buildings due to their ability to improve acoustics, conceal utilities, and provide easy access for maintenance. They create a professional and clean aesthetic while allowing for the integration of lighting fixtures, air diffusers, and other necessary office equipment.
2. Schools and Educational Facilities: Drop ceilings are widely used in schools and educational facilities to enhance acoustic performance in classrooms, auditoriums, and lecture halls. They help to reduce noise transfer between spaces, creating a conducive environment for learning and teaching.
3. Healthcare Facilities: Drop ceilings are popular in healthcare settings, such as hospitals, clinics, and dental offices. They offer easy access to utilities for medical equipment, mark the boundaries of different areas within the facility, and improve hygiene by concealing wiring and mechanical systems.
4. Retail Spaces and Shopping Centers: Drop ceilings are commonly employed in retail environments to create a visually appealing atmosphere for customers. They provide a clean and finished look, facilitate the implementation of lighting and HVAC systems, and offer flexibility for store layout and design changes.
5. Restaurants and Hospitality Establishments: Drop ceilings are often utilized in restaurants and hotels for their ability to improve acoustics, hide utilities, and create a pleasant dining or lodging experience. They can accommodate integrated lighting systems, incorporate air conditioning and ventilation, and contribute to a visually attractive environment.
6. Residential Spaces: Drop ceilings are increasingly being used in residential applications, particularly in areas such as basements, kitchens, and bathrooms. They offer a cost-effective option for concealing utilities while providing easy access for maintenance. Additionally, drop ceilings can enhance the aesthetics of these spaces and improve thermal and sound insulation.
7. Theaters and Entertainment Venues: Drop ceilings play a crucial role in theaters and entertainment venues by improving acoustics and providing infrastructure for lighting and sound systems. They contribute to a more immersive and enjoyable experience for both performers and audiences.
8. Industrial and Warehouse Settings: In industrial and warehouse settings, drop ceilings are used for creating separate areas within the large space. By installing drop ceilings, the ceiling height can be reduced to create a more intimate and functional environment for specific operations and activities.
In summary, drop ceilings are widely utilized in various applications, including offices, educational facilities, healthcare facilities, retail spaces, restaurants, residential spaces, theaters, and industrial settings. Their versatility, accessibility, and aesthetic benefits make them a popular choice for both functional and decorative purposes.
Maintenance and Care
Maintaining and caring for a drop ceiling is relatively straightforward and can help extend its lifespan and keep it looking its best. Regular maintenance and proper care contribute to the longevity and functionality of the ceiling system. Here are some essential tips for maintaining and caring for a drop ceiling:
1. Regular Cleaning: Regular cleaning of the drop ceiling helps prevent dust and dirt buildup, ensuring a clean and visually appealing appearance. Dust the ceiling tiles and grids with a soft microfiber cloth or use a vacuum cleaner with a brush attachment to gently remove accumulated dust. Avoid using abrasive cleaners or excessive moisture, as they may damage the ceiling tiles or grid materials.
2. Inspecting for Damage: Periodically inspect the drop ceiling for any signs of damage, such as cracked or discolored tiles, loose grids, or water stains. Address any issues promptly to prevent further damage or potential safety hazards. Replace damaged tiles or repair loose grids as necessary, following the manufacturer’s instructions.
3. Dealing with Stains: In the event of stains on the ceiling tiles, it is important to identify the cause of the stain before attempting to clean it. Stains caused by water leaks or moisture may require professional assessment and treatment to address any underlying issues. For general stains, consult the manufacturer’s cleaning recommendations and test any cleaning solutions or methods on a small inconspicuous area before applying them to the entire stained section.
4. Addressing Mold or Mildew: If you notice mold or mildew growth on the ceiling tiles, consult a professional to assess the extent of the problem and recommend appropriate remediation measures. Mold and mildew can be indicators of underlying moisture issues that may need to be addressed to prevent further growth and potential health concerns.
5. Maintaining HVAC Systems: Properly maintaining and servicing your heating, ventilation, and air conditioning (HVAC) systems can help prevent excess moisture buildup within the drop ceiling. Regularly inspect and clean the HVAC components, ensuring proper airflow and ventilation. Proper HVAC maintenance can help minimize the risk of moisture-related issues, such as mold growth.
6. Avoiding Heavy Objects or Modifications: Avoid placing heavy objects or making significant modifications to the drop ceiling without proper support or consultation with a professional. Excessive weight or improper modifications can compromise the structural integrity of the ceiling system and may lead to damage or safety hazards.
7. Professional Inspection and Maintenance: Consider scheduling periodic professional inspections of the drop ceiling system. Professionals can identify any potential issues, provide necessary repairs, and ensure that the ceiling is in optimal condition. They can also provide expert advice on maintenance techniques specific to the type of drop ceiling installed.
8. Regular Maintenance Schedule: Establishing a regular maintenance schedule can help ensure that the drop ceiling is consistently cared for. Create a checklist of maintenance tasks, such as dusting, inspecting for damage, and cleaning, and adhere to the schedule to stay on top of maintenance requirements.
By following these maintenance and care tips, you can keep your drop ceiling in good condition, promote its longevity, and maintain its aesthetic appeal. Regular attention and prompt addressing of any issues will help ensure a functional and visually pleasing drop ceiling for years to come.
Read more: How To Install A Drop Ceiling
Cost Considerations
When considering the installation of a drop ceiling, it is essential to take into account various cost factors. Evaluating the costs associated with materials, labor, and long-term maintenance can help you make an informed decision. Here are some cost considerations to keep in mind:
1. Materials: The cost of materials is a significant factor in the overall cost of installing a drop ceiling. This includes the grid system, ceiling tiles, suspension wires or hangers, and accessories. The cost can vary depending on the quality, brand, and design options you choose. It is advisable to obtain multiple quotes and compare prices from different suppliers to find the best balance between cost and quality.
2. Labor: Labor costs can vary depending on the complexity of the installation and the region where the project is taking place. If you are not experienced in drop ceiling installation, it is recommended to hire a professional contractor to ensure proper and efficient installation. Obtaining multiple quotes from reputable contractors can help you assess the labor costs involved.
3. Design Complexity: The design complexity of the drop ceiling can impact the overall cost. Intricate patterns, unique tile shapes, or customized layouts may increase the cost due to the additional time and skill required for installation. Keep in mind that more elaborate designs usually come with a higher price tag.
4. Additional Features and Accessories: Incorporating additional features and accessories into the drop ceiling, such as lighting fixtures, air diffusers, or sound systems, can add to the overall cost. These additional elements often require specialized installation and may involve additional materials and labor expenses.
5. Maintenance and Repairs: It is important to consider the long-term maintenance and repair costs associated with a drop ceiling. While drop ceilings are relatively low maintenance, periodic cleaning, tile replacements, and potential repairs should be factored into the overall cost over time.
6. Energy Efficiency: Drop ceilings can contribute to energy efficiency by providing thermal insulation and reducing heat loss or gain. While this may help reduce heating and cooling costs over time, it is important to consider the initial investment required for the drop ceiling compared to the potential energy savings.
7. Cost Comparison with Other Ceiling Options: Before committing to a drop ceiling, it is valuable to compare the costs with other ceiling options, such as drywall or exposed ceilings. Evaluate the advantages and disadvantages of each option and consider the long-term benefits, aesthetics, and maintenance requirements to make an informed decision.
8. Return on Investment (ROI): Consider the potential return on investment when choosing a drop ceiling. If you are planning to sell or rent the property in the future, a well-maintained and visually appealing drop ceiling can add value and attract potential buyers or tenants.
It is important to carefully assess these cost considerations and determine the budgetary implications before proceeding with a drop ceiling installation. Consulting with professionals and obtaining quotes from different sources can help provide a clearer understanding of the specific costs involved in your unique project.
Conclusion
A drop ceiling, also known as a suspended ceiling or a false ceiling, offers numerous benefits and advantages that make it a popular choice for a wide range of commercial and residential applications. It provides a visually appealing and functional ceiling solution while offering easy access to utilities and enhancing soundproofing, thermal insulation, and design possibilities.
Throughout history, drop ceilings have evolved to meet the changing demands of modern architecture. They have come a long way from simply concealing structural elements to becoming an integral part of interior design, offering customization options and incorporating various functional elements such as lighting fixtures and air diffusers.
The installation process of a drop ceiling involves careful planning, precise measurements, and proper implementation. It is important to consider the specific requirements of the space and consult the manufacturer’s guidelines to ensure a successful installation.
While drop ceilings offer numerous advantages, it is important to be aware of their potential limitations. Reduced ceiling height, limited natural light, and the potential for moisture-related issues are factors that should be considered when deciding on a drop ceiling. Additionally, the cost of materials, labor, and long-term maintenance should be weighed against the benefits and needs of the space.
Common applications for drop ceilings include offices, schools, healthcare facilities, retail spaces, restaurants, residential areas, theaters, and industrial settings. Their versatility, accessibility, and aesthetic benefits make them a popular choice in various spaces.
Maintaining and caring for a drop ceiling involves regular cleaning, inspections for damage, addressing stains and mold growth, and maintaining HVAC systems. Proper maintenance and prompt attention to any issues can help extend the lifespan and functionality of the ceiling system.
Lastly, before deciding on a drop ceiling, it is crucial to consider the cost factors, including materials, labor, design complexity, and long-term maintenance and repair expenses. Comparing the costs with other ceiling options and assessing the return on investment can help in making an informed decision.
In conclusion, drop ceilings provide a versatile and practical solution for enhancing the aesthetics, functionality, and acoustic performance of a space. By carefully considering the specific needs, cost factors, and maintenance requirements, a well-executed drop ceiling installation can transform the ceiling into a visually appealing and efficient element of interior design.
Frequently Asked Questions about What Is A Drop Ceiling
Was this page helpful?
At Storables.com, we guarantee accurate and reliable information. Our content, validated by Expert Board Contributors, is crafted following stringent Editorial Policies. We're committed to providing you with well-researched, expert-backed insights for all your informational needs.
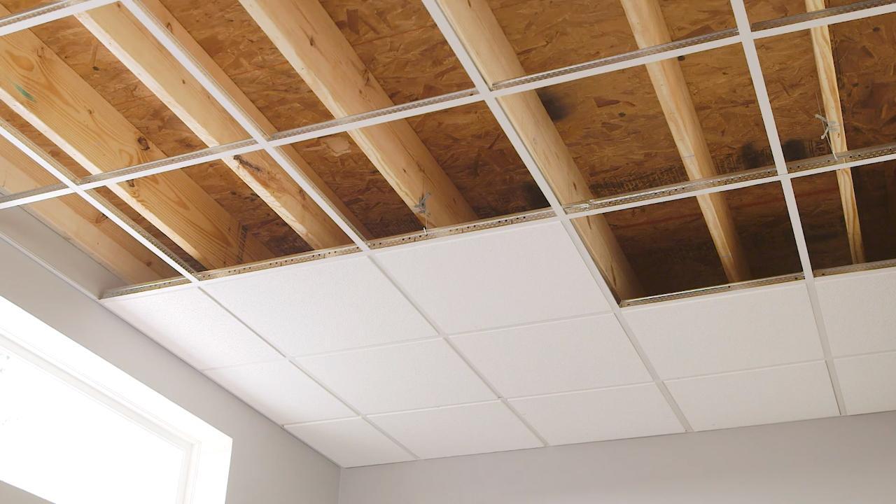
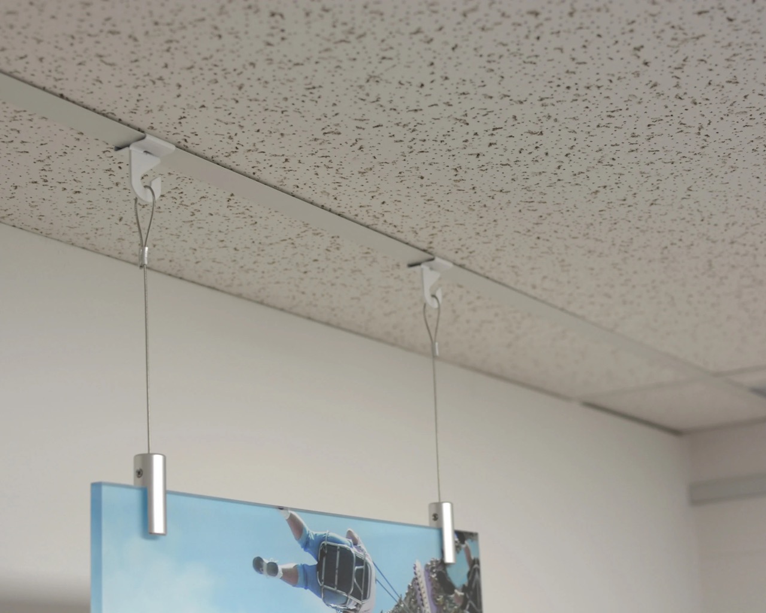
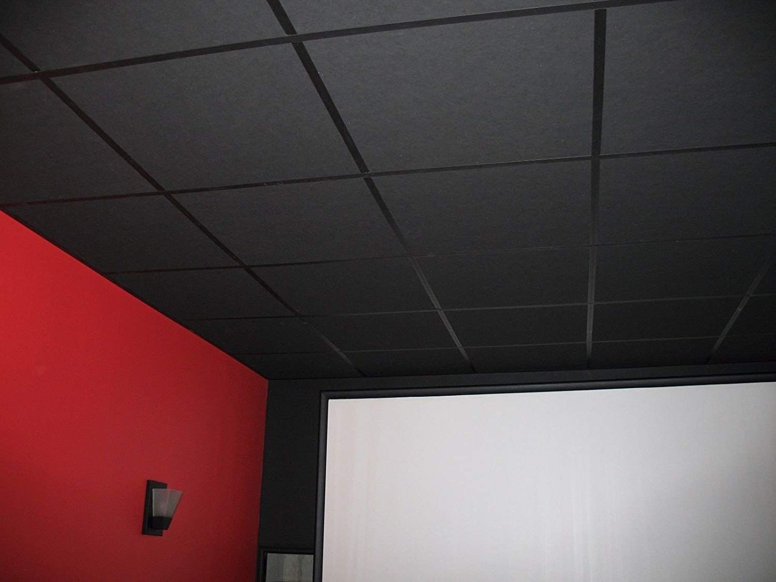

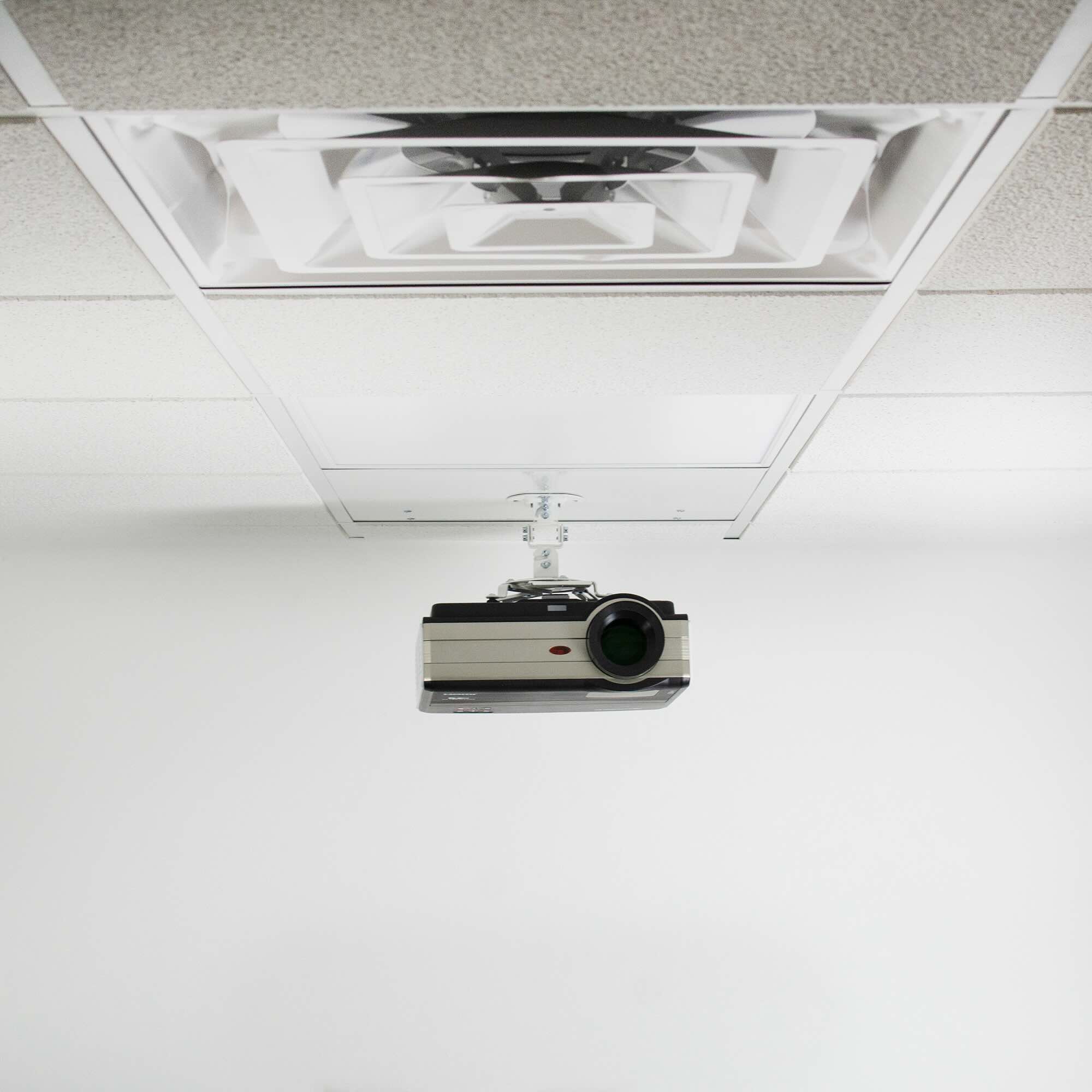
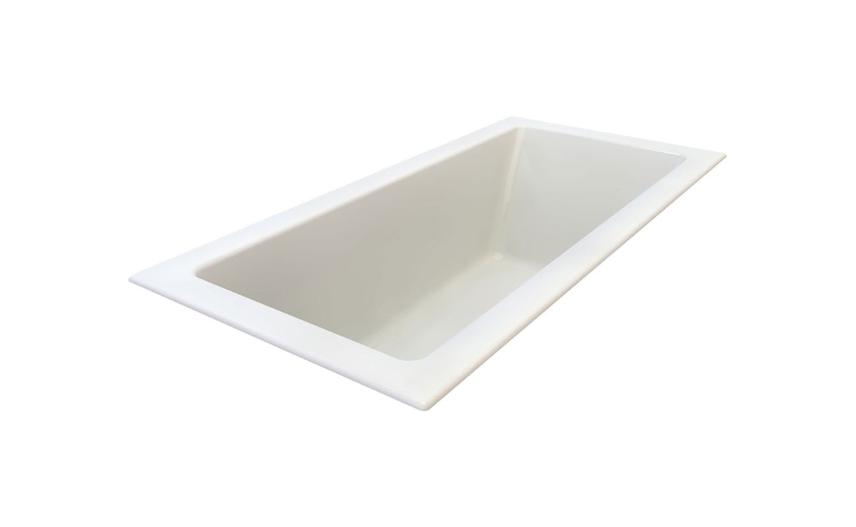

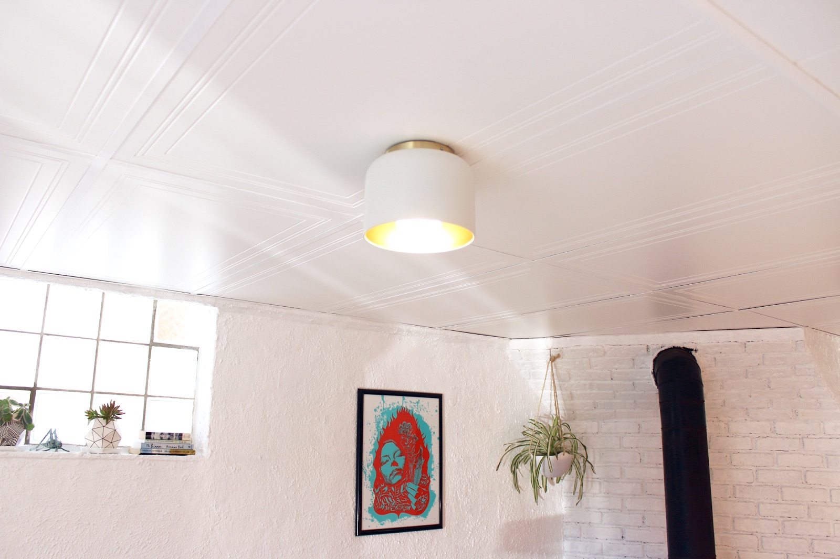
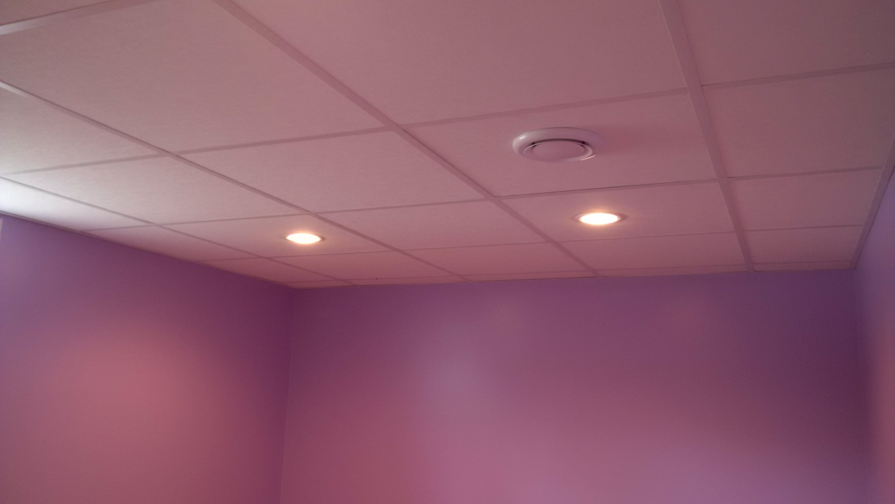
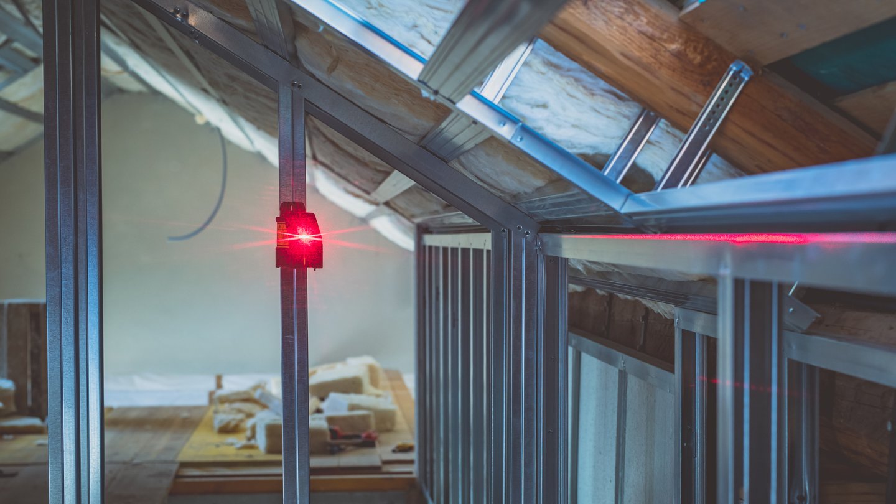
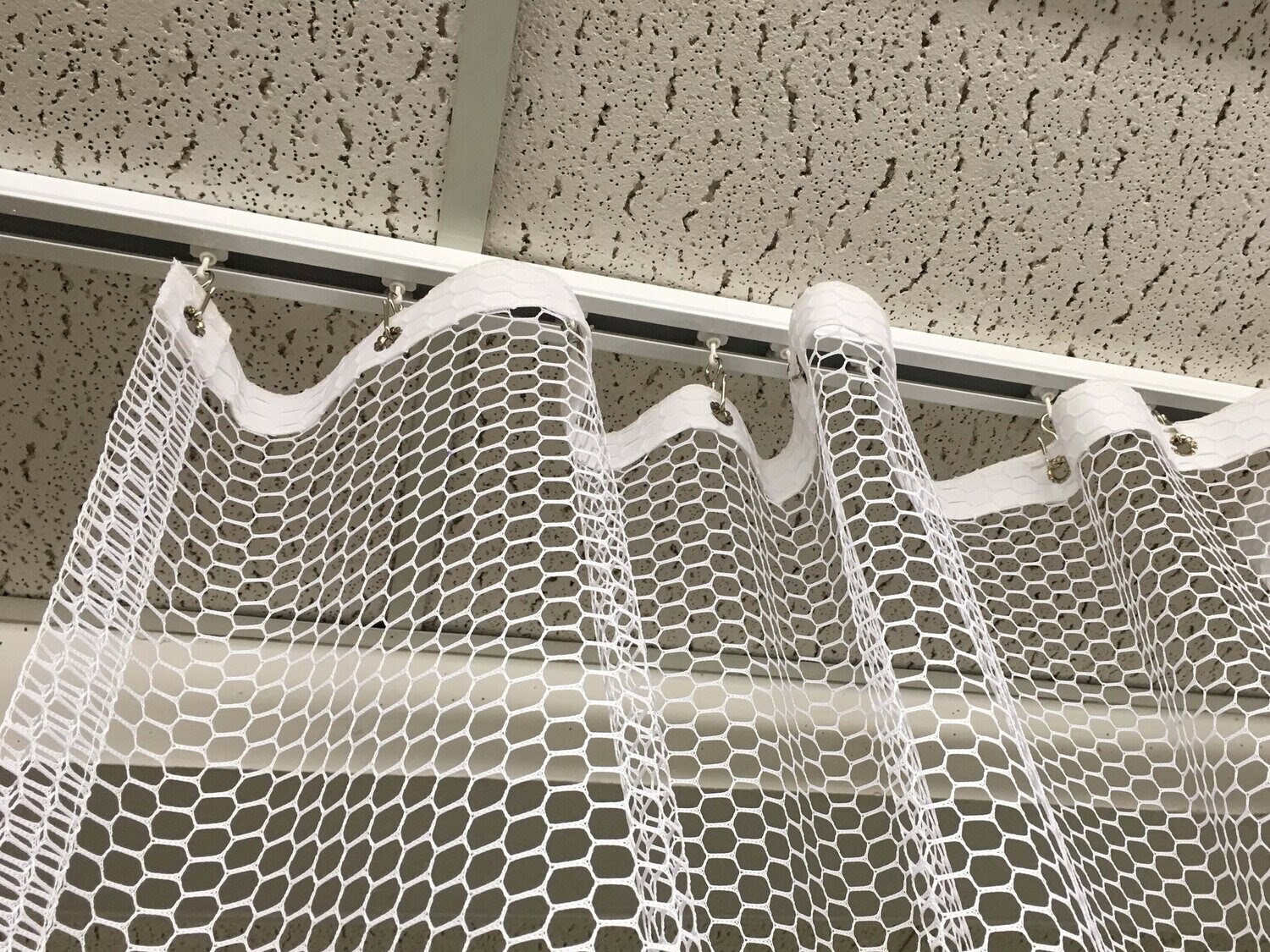

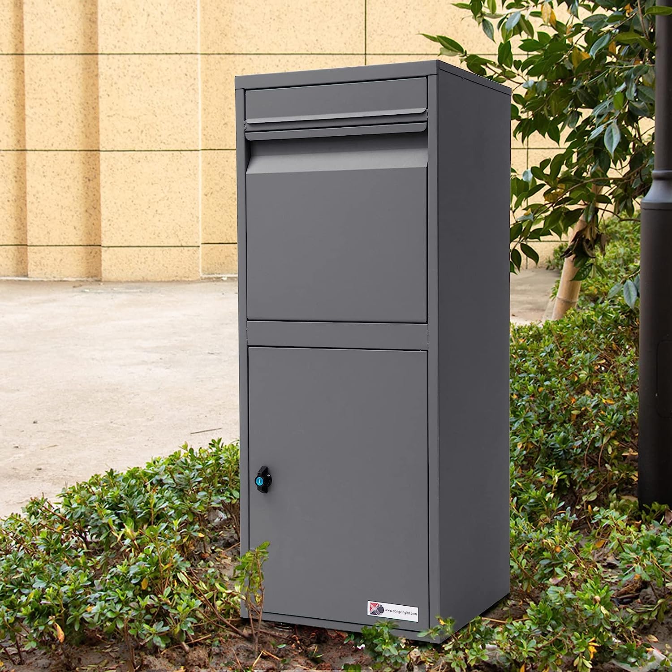

0 thoughts on “What Is A Drop Ceiling”