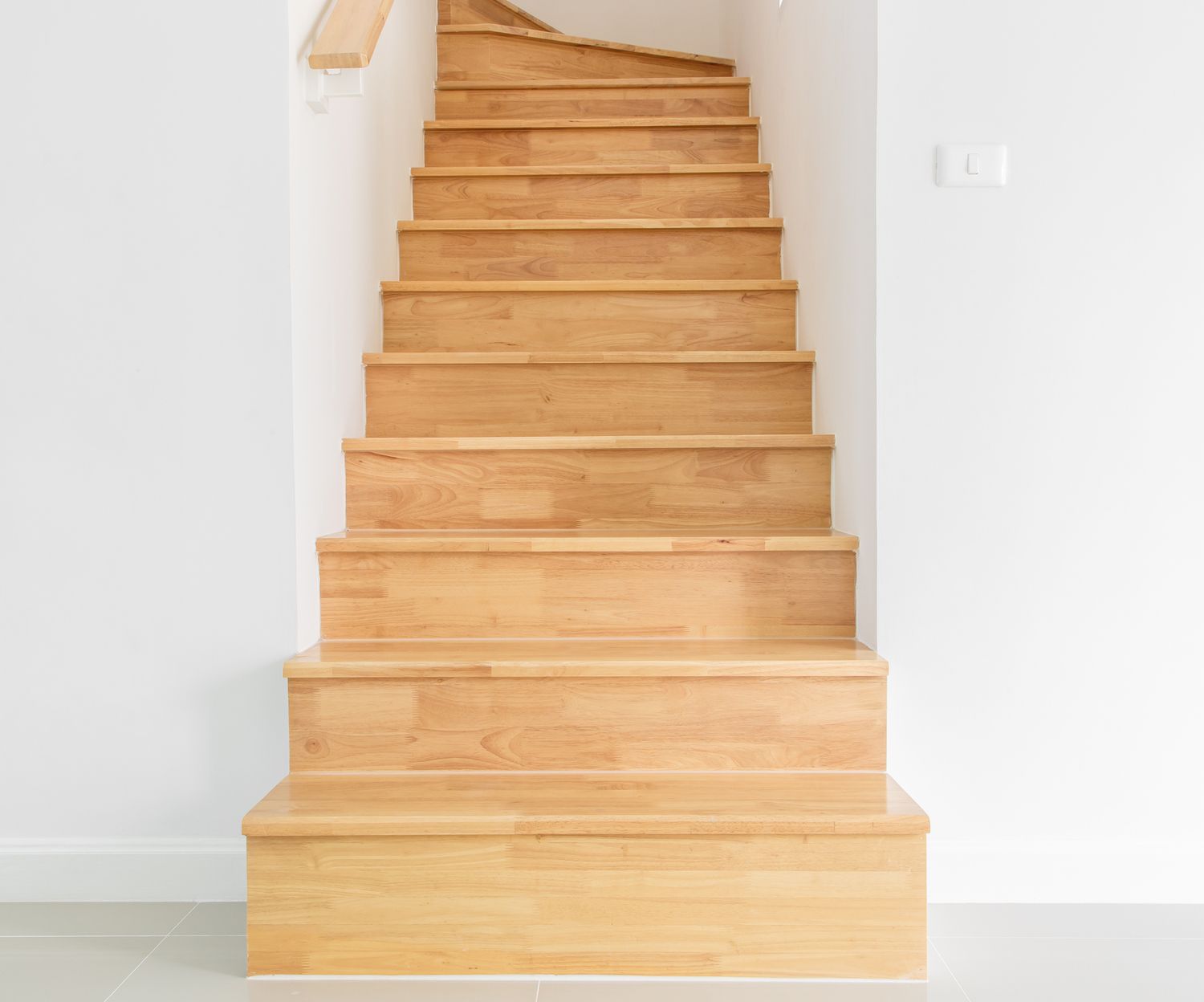

Articles
What Is The Maximum Riser Height For Stairs
Modified: December 7, 2023
Find out the maximum riser height for stairs in our informative articles. Get expert tips and guidelines for safe and compliant stair designs.
(Many of the links in this article redirect to a specific reviewed product. Your purchase of these products through affiliate links helps to generate commission for Storables.com, at no extra cost. Learn more)
Introduction
Welcome to our comprehensive guide on the maximum riser height for stairs. If you’re embarking on a construction or renovation project that involves stairs, it’s essential to understand the regulations and building codes surrounding riser heights.
The riser height refers to the vertical distance between two consecutive steps on a staircase. It plays a crucial role in the overall safety and accessibility of the stairs, as well as the comfort and ease of use for individuals navigating them.
In this article, we will delve into the definition of riser height, explore the building codes and regulations that govern it, and discuss the factors that can affect the maximum riser height allowed. Additionally, we will cover the safety considerations involved and provide tips for designing and building stairs with the maximum riser height.
Whether you are a homeowner looking to revamp your staircase, a contractor working on a construction project, or simply someone interested in learning more about stair design, this guide will equip you with the knowledge you need.
So, let’s dive in and discover what the maximum riser height for stairs entails and how it impacts the safety and functionality of staircases.
Key Takeaways:
- Understanding the maximum riser height for stairs is crucial for creating safe and functional staircases. Adhering to building codes, considering safety factors, and consulting professionals are essential for successful stair design and construction.
- Balancing safety, accessibility, and aesthetics is key when designing stairs with the maximum riser height. Careful planning, high-quality materials, and regular maintenance contribute to creating a comfortable and visually appealing staircase.
Read more: What Is A Riser On Stairs
Definition of Riser Height
The riser height refers to the vertical measurement between the top surface of one step to the top surface of the next step on a staircase. It determines the height that needs to be climbed with each step.
Riser heights are typically measured in inches or millimeters and are an important consideration in the design and construction of stairs. In most cases, the riser height should be consistent throughout the entire staircase to ensure a comfortable and safe user experience.
It’s worth noting that while consistency is important, there may be slight variations in the riser height permitted to accommodate specific building requirements or design preferences. However, these deviations should fall within acceptable limits set by building codes and regulations.
The International Building Code (IBC) and other country-specific building codes prescribe maximum and minimum limits for riser height to ensure the safety and usability of the stairs. These codes aim to provide guidelines that prioritize the well-being of individuals using the stairs while considering factors such as people’s comfort and the prevention of accidental tripping and falls.
Understanding the definition of riser height is fundamental to complying with these building codes and regulations and creating stairs that are functional, aesthetically pleasing, and safe to use.
Now that we have a clear understanding of what riser height means, let’s explore the specific building codes and regulations that dictate the maximum riser height for stairs.
Building Codes and Regulations
Building codes and regulations are put in place to ensure the safety and structural integrity of buildings, including staircases. These codes provide guidelines and requirements that must be followed during the design, construction, and renovation of stairs.
One of the key aspects covered by building codes is the maximum riser height for stairs. These regulations help to standardize the dimensions of stairs to promote consistency and usability across different buildings and structures.
The specific building codes and regulations governing riser height can vary from country to country and even from state to state. It is important to consult the local building authority or code enforcement agency in your area to ensure compliance with the applicable regulations.
For example, in the United States, the International Building Code (IBC) provides guidelines for stair design and the maximum riser height. According to the IBC, the maximum riser height for residential stairs should be no more than 7 ¾ inches (196 mm) and for commercial or public stairs, it should be no more than 7 inches (178 mm).
These measurements serve as industry standards and are widely adopted in many regions. However, it’s worth noting that some local jurisdictions may have their own specific requirements or exceptions, so it’s important to check with the local authorities.
Keep in mind that building codes are constantly evolving to improve safety standards. Therefore, it is essential to stay updated with the latest regulations when designing and constructing stairs.
By adhering to the building codes and regulations, you can ensure the safety and compliance of your stair design while providing a functional and comfortable experience for those using the stairs.
Now that we have covered the building codes and regulations surrounding riser height, let’s explore the common maximum riser height standards that are widely followed.
Common Maximum Riser Height Standards
While building codes and regulations may have some variations based on location, there are common maximum riser height standards that are widely followed in many countries. These standards provide guidance for creating stairs that are safe and comfortable to use.
Here are a few common maximum riser height standards:
- International Building Code (IBC): The IBC prescribes a maximum riser height of 7 ¾ inches (196 mm) for residential stairs and 7 inches (178 mm) for commercial or public stairs. These measurements are based on industry-wide standards and play a crucial role in ensuring a safe and comfortable ascent or descent on the stairs.
- British Standards: In the United Kingdom, the British Standards (BS 5395-1:2010) provide guidelines for stairs, including a maximum riser height of 220 mm (8 ¾ inches). This standard also takes into account the minimum tread length, handrail height, and other factors to create a comprehensive set of requirements for safe stair design.
- Australian Standards: In Australia, the Australian Building Codes Board (ABCB) provides guidelines for stair construction, including a maximum riser height of 190 mm (7 ½ inches). These guidelines focus on creating stairs that are safe, accessible, and suitable for a wide range of users.
It’s important to note that these are just a few examples of common maximum riser height standards, and there may be variations depending on local building codes and regulations. Always consult the relevant building authorities in your area to ensure compliance with the specific standards applicable to your project.
Factors such as the purpose of the building, the expected traffic on the stairs, and the specific needs of the users can also influence the determination of the maximum riser height. Balancing functionality, comfort, and safety is crucial when designing stairs, and adhering to these maximum riser height standards is a key element in achieving that balance.
Now that we understand the common maximum riser height standards, let’s explore the factors that can affect the determination of the maximum riser height.
The maximum riser height for stairs is typically 7 3/4 inches according to most building codes. It’s important to check local regulations to ensure compliance for safety.
Factors Affecting Maximum Riser Height
While there are commonly followed maximum riser height standards, it’s important to consider various factors that can affect the determination of the maximum riser height for stairs. These factors can vary based on building codes, regulations, and specific design considerations.
Here are some key factors that can influence the maximum riser height:
- Safety: The primary consideration when determining the maximum riser height is safety. Stairs with excessively high risers can pose a tripping hazard and may lead to accidents. Designers and builders need to ensure a comfortable and safe ascent or descent on the stairs, preventing accidents and falls.
- Accessibility: Creating a staircase that is accessible to everyone, including individuals with disabilities, is essential. The maximum riser height should comply with accessibility guidelines, such as those outlined in the Americans with Disabilities Act (ADA) in the United States. These guidelines aim to provide equal access to individuals with mobility challenges.
- User Demographics: Considering the expected users of the stairs is important. For example, if the intended users are young children or elderly individuals, a lower maximum riser height may be more suitable to accommodate their needs and reduce the risk of accidents or difficulty in using the stairs.
- Building Type: Different building types may have specific requirements for maximum riser height. For instance, residential buildings may have different standards compared to commercial or public buildings. It’s important to determine the building type and consult the relevant building codes and regulations to ensure compliance.
- Aesthetic Considerations: While safety and functionality are paramount, the visual appeal of the staircase is also important. Sometimes, adhering to strict maximum riser height standards may result in a less visually appealing design. In such cases, designers may opt to incorporate slight variations or work within the acceptable limits to achieve a balance between aesthetics and safety.
These factors should be carefully considered when determining the maximum riser height for stairs. It’s important to find the right balance that ensures safety, accessibility, and usability while taking into account the unique requirements and constraints of the project.
Now that we have explored the factors affecting maximum riser height, let’s delve into the safety considerations involved in stair design.
Safety Considerations
Stair design involves several safety considerations to ensure the well-being of individuals using the stairs. These considerations go beyond just the maximum riser height and encompass various elements of stair construction. Here are some key safety considerations:
- Handrails and Guardrails: Installing handrails and guardrails is crucial for providing stability and preventing falls. Handrails should be placed at a comfortable height and offer a secure grip for users. Guardrails, which are typically placed on open sides of the stairs or alongside balconies, help prevent accidental falls.
- Tread width: The width of the stair treads plays a significant role in safety. Wider treads provide more stable footing and reduce the risk of tripping or losing balance while ascending or descending the stairs. They should be consistent throughout the staircase and comply with the building codes and regulations.
- Stair Lighting: Proper lighting is essential for enhancing visibility and preventing accidents on stairs. Adequate lighting should be provided both on the stairs and in the surrounding areas, ensuring that users can clearly see the steps and any potential hazards.
- Slip Resistance: Slip-resistant materials should be used for the construction of stair treads to minimize the risk of slips and falls. These materials can include textured surfaces, non-slip coatings, or the use of carpeting or tread covers that provide a high level of traction.
- Clearances: Adequate headroom and clearances are necessary to avoid potential injuries. The upper portion of the staircase should have sufficient clearance to prevent users from hitting their heads, and there should be enough space to comfortably navigate the stairs without obstruction.
These safety considerations, along with the maximum riser height, work together to create a safe and functional staircase. It is crucial to adhere to the applicable building codes and regulations, consult experts if needed, and conduct regular inspections and maintenance to ensure the ongoing safety of the stairs.
Now that we have covered the safety considerations involved in stair design, let’s move on to exploring tips for designing and building stairs with the maximum riser height.
Designing and Building Stairs with the Maximum Riser Height
Designing and building stairs with the maximum riser height requires careful attention to detail to ensure compliance with building codes and regulations while creating a safe and comfortable staircase. Here are some tips to consider:
- Plan and Measure: Before starting construction, carefully plan the layout and dimensions of the staircase. Measure the available space and determine the number of steps required to achieve the desired rise. Ensure that the maximum riser height is consistent throughout the staircase.
- Balance Tread Depth: When designing stairs with maximum riser height, it’s important to balance it with adequate tread depth. The tread depth should be sufficient for users to place their entire foot comfortably while maintaining stability.
- Consider Ergonomics: Pay attention to the ergonomics of the stairs, taking into consideration the needs and comfort of users. Design the staircase to be user-friendly, allowing for a natural and comfortable ascent and descent.
- Use High-Quality Materials: Select high-quality materials that meet safety standards. Use durable and slip-resistant materials for the treads and install handrails and guardrails that provide stability and support.
- Ensure Proper Lighting: Install adequate lighting on the stairs to improve visibility. Direct light sources towards the steps, ensuring that each step is well lit. Consider incorporating motion sensor lights for increased safety and energy efficiency.
- Regular Maintenance: Regularly inspect the stairs for any signs of wear and tear, loose handrails, or damaged treads. Promptly address any maintenance issues to prevent accidents and maintain the structural integrity of the staircase.
- Consult with Professionals: If you are unsure about the design or construction of stairs with the maximum riser height, consider consulting with professionals. Architects, engineers, or experienced contractors can provide valuable insights and guidance to ensure compliance with regulations and best practices.
By following these tips and staying informed about the latest building codes, you can design and build stairs that meet the maximum riser height requirements while prioritizing safety, functionality, and aesthetics.
Remember that stair design and construction is a complex process, and it is essential to consult local building authorities and professionals to ensure full compliance with regulations and to address any specific requirements for your project.
Now let’s conclude our guide on the maximum riser height for stairs.
Conclusion
Designing and building stairs with the maximum riser height is an important aspect of creating safe and functional staircases. Understanding the definition of riser height, following building codes and regulations, and considering various factors that can affect its determination is crucial for a successful stair design.
By adhering to the common maximum riser height standards, such as those outlined in international building codes, you can ensure a consistent and safe climbing experience for users. However, it’s essential to consider additional safety considerations, such as handrails, guardrails, adequate lighting, slip resistance, and clearances, to create a staircase that prioritizes the well-being of the individuals using it.
Whether you are renovating an existing staircase or designing a new one, it’s essential to plan and measure carefully, balance the tread depth, consider ergonomics, use high-quality materials, ensure proper lighting, and perform regular maintenance to keep the stairs in optimal condition.
Consulting with professionals, such as architects, engineers, or experienced contractors, can provide valuable insights and guidance throughout the design and construction process. Additionally, staying informed about the latest building codes and regulations in your area is essential to ensure compliance and address specific requirements.
Remember, the maximum riser height for stairs is not just about meeting regulations, but also about creating a safe and comfortable experience for individuals navigating the stairs. By considering safety, accessibility, and user needs, you can design and build stairs that not only meet the maximum riser height standards but also enhance the overall functionality and aesthetics of the space.
So, as you embark on your stair design or construction project, keep these considerations in mind to create stairs that are not only visually appealing but also prioritize the safety and well-being of those who will be using them.
Frequently Asked Questions about What Is The Maximum Riser Height For Stairs
Was this page helpful?
At Storables.com, we guarantee accurate and reliable information. Our content, validated by Expert Board Contributors, is crafted following stringent Editorial Policies. We're committed to providing you with well-researched, expert-backed insights for all your informational needs.




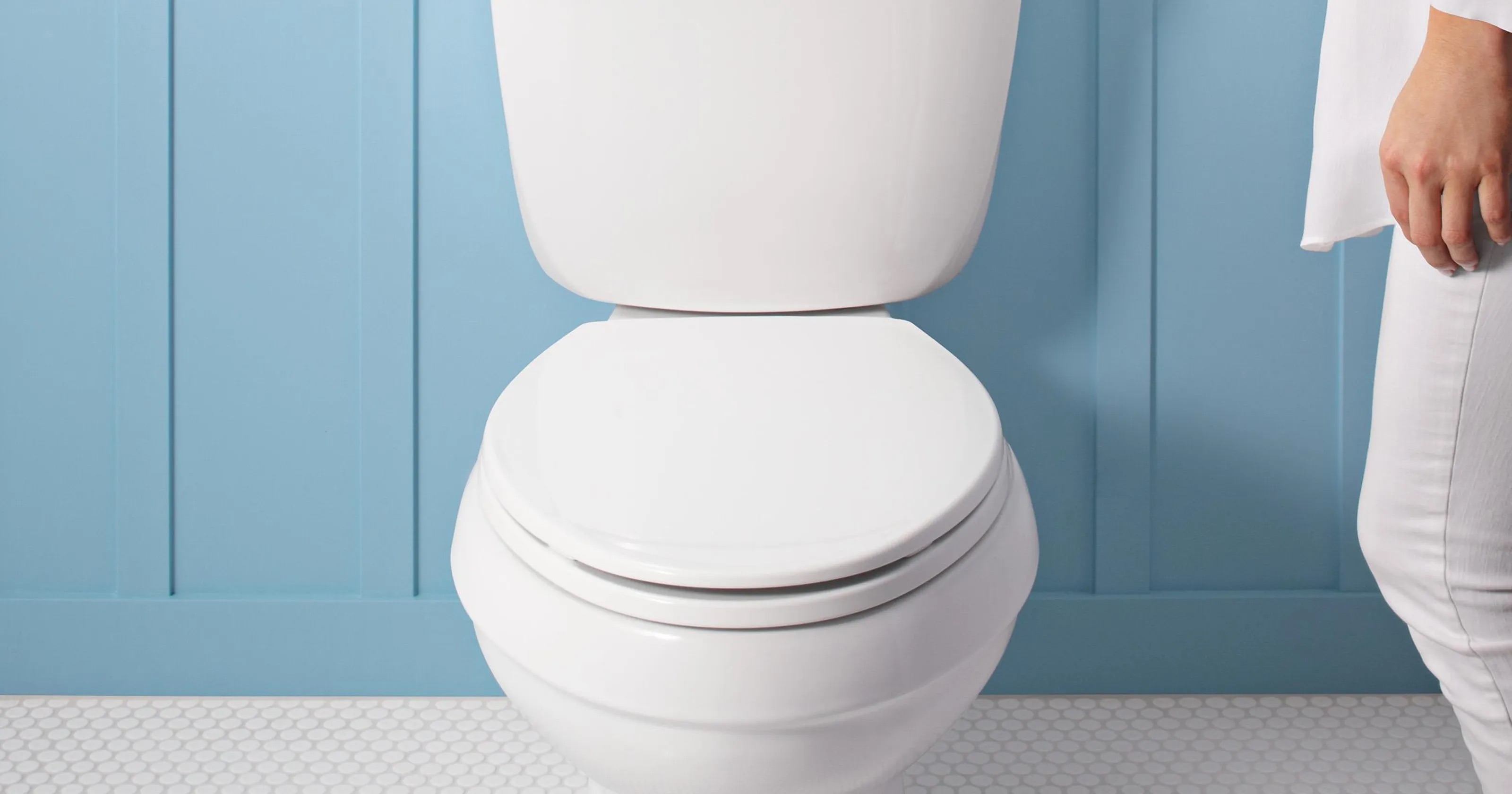

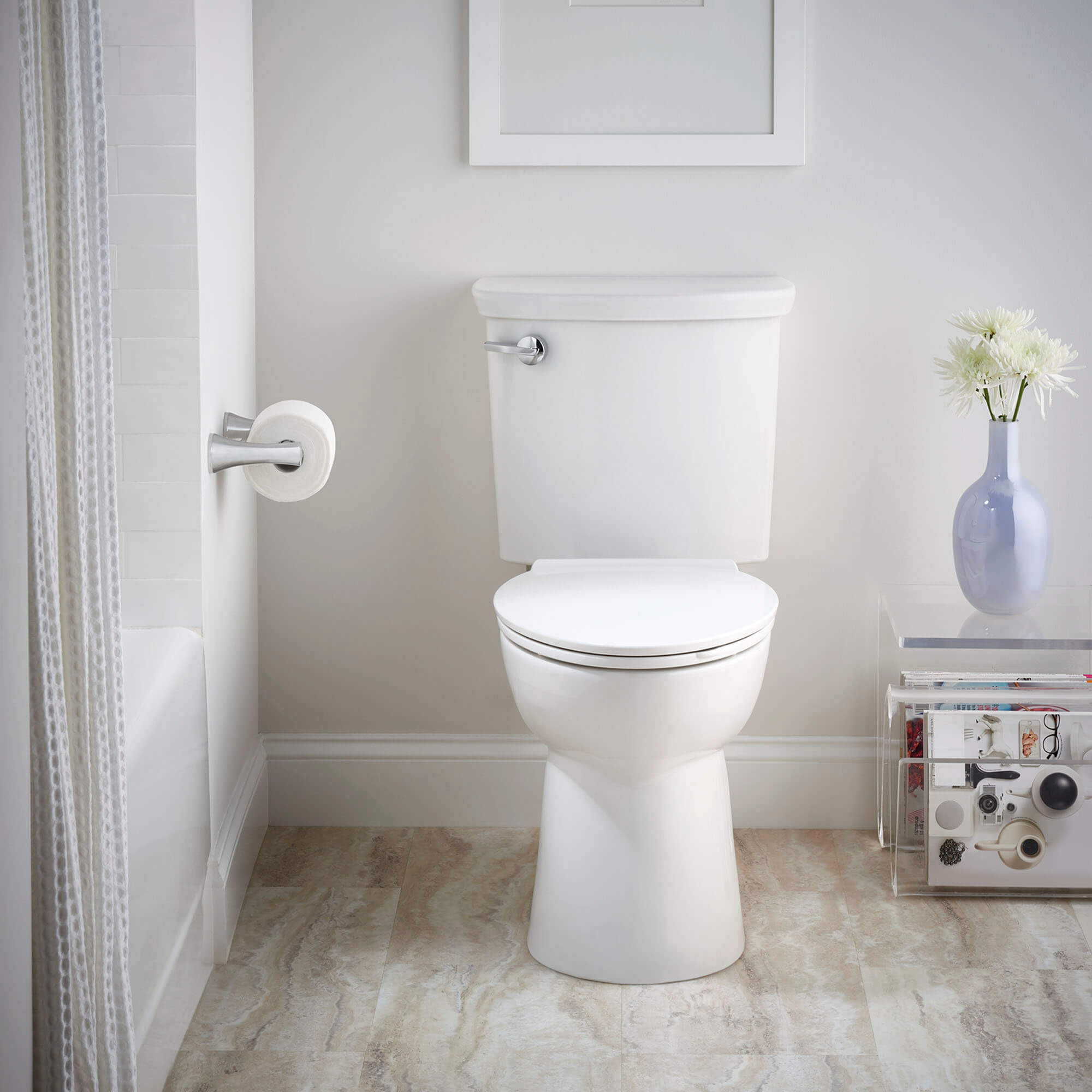


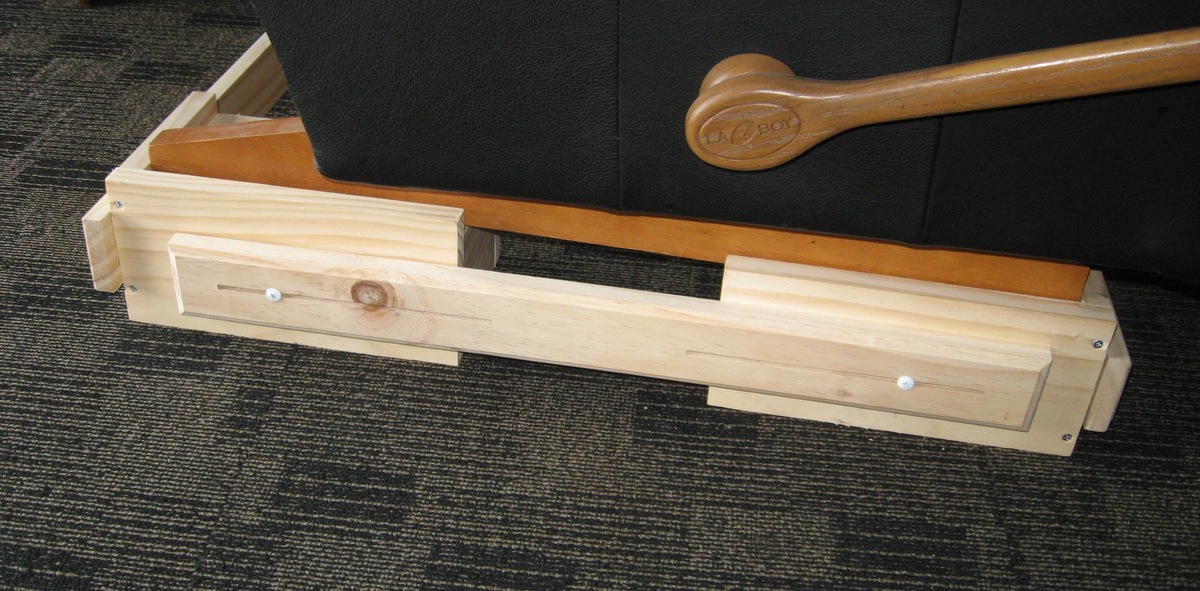



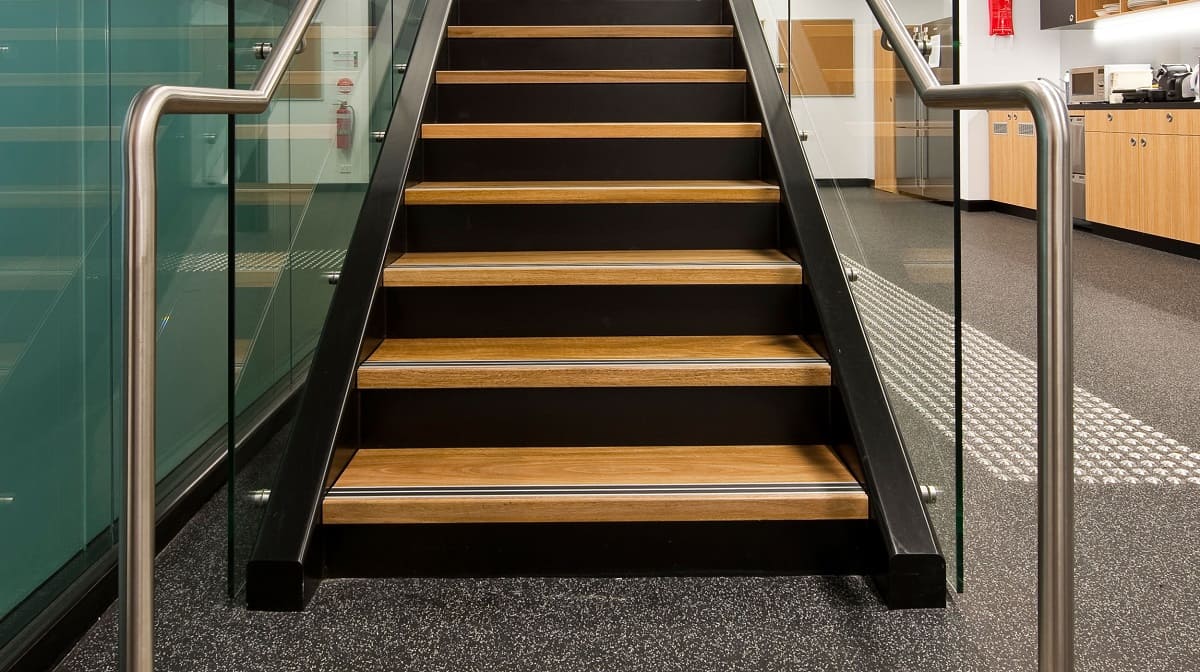

0 thoughts on “What Is The Maximum Riser Height For Stairs”