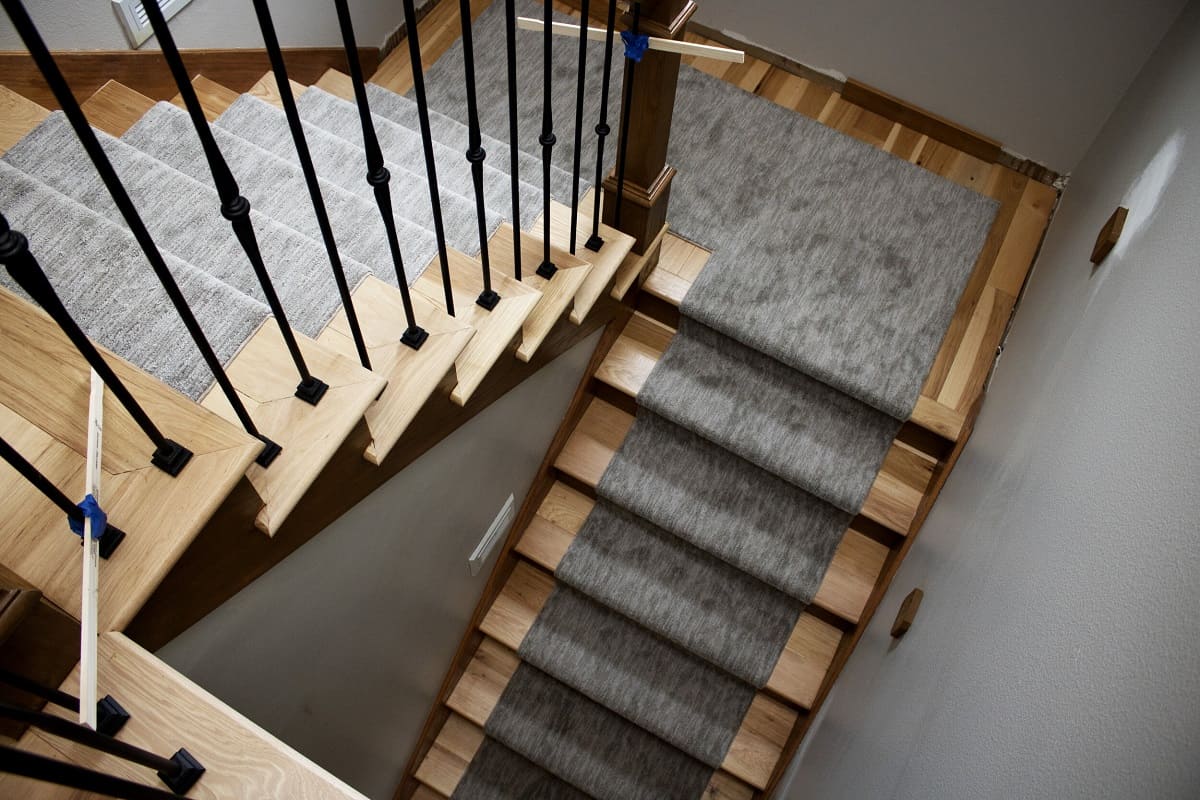

Articles
When Do You Need A Landing For Stairs
Modified: December 7, 2023
Learn when it's necessary to install a landing for stairs with our informative articles. Discover the importance of safety and building codes.
(Many of the links in this article redirect to a specific reviewed product. Your purchase of these products through affiliate links helps to generate commission for Storables.com, at no extra cost. Learn more)
Introduction
Staircases play a crucial role in connecting different levels of a building or structure. Whether it’s for a residential home, office building, or public space, stairs provide a means of vertical circulation. While the design and construction of stairs involve several key components, one essential element is the landing. A landing is a platform or level area that breaks up a flight of stairs and provides a resting point for users.
In this article, we will explore the significance of landings in stair design and discuss the situations in which a landing is necessary. We will also delve into building codes and regulations regarding landings and address important design considerations and common mistakes to avoid. By understanding the importance of landings and the factors that govern their design, you can ensure the safety, functionality, and aesthetic appeal of any staircase project.
Key Takeaways:
- Incorporating appropriately sized landings in stair design is crucial for safety, accessibility, and aesthetic appeal. Understanding building codes and regulations ensures a seamless and enjoyable user experience.
- Avoiding common mistakes such as inadequate sizing, poor lighting, and disregarding accessibility requirements is essential for creating successful stair landing designs. Adhering to regulations and considering project-specific needs is key.
Read more: When Do You Need Towing Mirrors
Types of Staircases
Staircases come in various designs and configurations, each with its own unique characteristics and aesthetic appeal. The type of staircase chosen for a specific project often depends on factors such as available space, architectural style, and design preferences. Here are some common types of staircases:
- Straight Stairs: Straight stairs are the most basic and straightforward type of staircase. They consist of a single flight of stairs without any turns or bends. Straight stairs are commonly found in residential homes and small commercial buildings.
- L-Shaped Stairs: L-shaped stairs, also known as quarter-turn stairs, change direction at a 90-degree angle. This type of staircase is often used in homes and offices where a straight flight of stairs would not fit due to space constraints.
- U-Shaped Stairs: U-shaped stairs, also known as half-turn or switchback stairs, consist of two flights of stairs that turn in opposite directions, creating a U-shape. U-shaped stairs are popular in larger residential and commercial buildings as they are visually appealing and provide a natural flow between different levels.
- Circular Stairs: Circular stairs, also referred to as spiral stairs, feature a central pole or column around which the steps spiral upward. This type of staircase is compact and suitable for spaces with limited area.
- Winder Stairs: Winder stairs are similar to L-shaped stairs but with tapered steps that allow the staircase to take up less space. These stairs are often used in tight spaces or as a transition between different levels.
These are just a few examples of the many types of staircases available. Each type brings its own aesthetic appeal and functional advantages, and selecting the most suitable staircase type is crucial to the overall design and functionality of the space.
Function of a Landing
A landing in a staircase serves several important functions that contribute to the overall safety and usability of the stairs. Let’s explore the key functions of a landing:
- Resting Area: The primary function of a landing is to provide a resting area for individuals using the stairs. Landings serve as a place for people to pause, catch their breath, and change direction if needed. This is particularly important in longer flights of stairs, where users may require a break.
- Safety Buffer: Landings act as a safety buffer between different sections of the staircase. They provide a level platform where individuals can safely transition between flights of stairs. Without a landing, users would have to navigate a continuous slope, increasing the risk of slips, trips, and falls.
- Aesthetic Element: Landings can also serve as an aesthetic element in staircase design. They break up the monotonous appearance of a continuous flight of stairs and provide an opportunity to incorporate decorative features such as railings, lighting fixtures, or plants. Landings can enhance the visual appeal of the staircase and complement the overall design of the space.
- Directional Change: In staircases that change direction, landings play a crucial role in facilitating smooth transitions. They provide a stable platform for users to turn and navigate the next flight of stairs. Without a landing, it would be challenging to make sharp turns in narrow stairwells.
- Egress and Accessibility: Landings also play a vital role in providing access to emergency exits. In case of an emergency, landings allow for easier navigation and evacuation. Additionally, they provide space for individuals using assistive devices, such as wheelchairs or walkers, to maneuver safely and comfortably.
Overall, the function of a landing in a staircase is to ensure the safety, comfort, and ease of use for individuals moving between different levels of a building. By incorporating well-designed and appropriately sized landings, architects and designers can create stairs that are both functional and visually appealing.
Situations that Require a Landing for Stairs
While not all staircases require a landing, there are specific situations where incorporating a landing becomes necessary. Let’s explore some of these situations:
- Height and Length of the Staircase: When a staircase exceeds a certain height or length, it becomes impractical to have a single continuous flight of stairs without a landing. Building codes generally dictate that landings are required for stairs that have a certain number of risers. This ensures that users have a resting point and can safely navigate the stairs.
- Changes in Direction: Staircases that change direction, such as L-shaped or U-shaped stairs, typically require a landing at the point where the direction changes. These landings provide a stable platform for users to make the turn and continue climbing or descending the next flight of stairs.
- Accessibility Requirements: In situations where accessibility is a priority, such as public buildings or homes with occupants who have mobility challenges, including a landing is essential. Landings provide a level area where individuals using wheelchairs, walkers, or other mobility aids can safely maneuver, change direction, or rest if needed.
- Level Changes and Transitions: If there is a significant level change between two sets of stairs, a landing may be required to bridge the gap and provide a safe transition. For example, in a split-level home with stairs leading from one floor to another, a landing is necessary to mitigate the height difference and make the transition smoother.
- Building Codes and Regulations: Local building codes and regulations often dictate the specific requirements for landings in staircases. These codes ensure that staircases meet safety standards and provide adequate means of egress and accessibility. Compliance with these codes is essential to ensure the safety of occupants and avoid any legal or regulatory issues.
It is important to carefully consider these situations and consult with architects, designers, and building code officials when planning a staircase. By doing so, you can ensure that your staircase design includes the necessary landings to meet safety requirements and provide a functional and accessible means of vertical circulation.
When building or renovating a home, you need a landing for stairs if the staircase changes direction, exceeds a certain height, or leads to an exterior door. This landing provides a safe and convenient transition between levels.
Building Codes and Regulations
When designing and constructing staircases, it is crucial to adhere to building codes and regulations. These codes are in place to ensure the safety and accessibility of staircases for occupants. Here are some of the key aspects of building codes and regulations related to stair landings:
- Minimum Size Requirements: Building codes specify the minimum size requirements for stair landings. This includes the width, length, and height of the landing. These requirements ensure that the landing provides enough space for users to navigate safely and comfortably. The specific dimensions may vary depending on the jurisdiction and the occupancy type of the building.
- Riser and Tread Dimensions: Building codes also specify the maximum and minimum dimensions for risers and treads. The height of each step (riser) and the depth of the step (tread) are important factors in determining the design of the staircase and the positioning of landings. Compliance with these dimensions ensures a uniform and comfortable climbing experience.
- Handrail and Guardrail Requirements: Staircases with landings typically require handrails and guardrails for safety. Building codes specify the height, spacing, and structural requirements for these elements. Handrails provide support and stability for users, while guardrails prevent falls from the sides of the stairs and landing. These regulations ensure that handrails and guardrails are properly installed and can withstand the required loads.
- Clearances and Headroom: Building codes specify the minimum clearances around staircases and landings. This includes the space between stair treads, the space between the handrail and the wall, and the headroom above the stairs and landings. Clearances are essential to prevent accidents and provide adequate space for users to move freely.
- Emergency Egress Requirements: Staircases with landings must comply with emergency egress requirements, ensuring that occupants can safely evacuate the building in case of an emergency. This includes specifications for the number of exits, the width of the exits, and the path to the exits. Adequate landings and stair widths are essential for efficient and safe egress in emergency situations.
It is important to consult local building codes and regulations as they can vary from one jurisdiction to another. Working with architects, designers, and building code officials can help ensure that your staircase design meets all the necessary requirements to create a safe and compliant structure.
Read more: How To Build Stairs With A Landing
Design Considerations for Stair Landings
When incorporating stair landings into your design, there are several important factors to consider to ensure a functional, safe, and aesthetically pleasing staircase. Here are some key design considerations to keep in mind:
- Size and Shape: The size and shape of the landing should be carefully determined to meet both code requirements and user needs. The landing should provide enough space for users to rest comfortably and navigate the stairs safely. The shape of the landing should be designed to suit the overall stair configuration and the available space.
- Materials and Texture: Choosing the right materials and texture for the landing surface is essential for both safety and visual appeal. The landing surface should be slip-resistant to minimize the risk of accidents. It should also be durable and easy to maintain. Consider materials such as wood, tile, or laminate that are both aesthetically pleasing and practical for high traffic areas.
- Lighting and Visibility: Adequate lighting is crucial for stair landings to ensure visibility and safety. Install lighting fixtures that illuminate the landing area evenly, eliminating shadows and dark corners. Additionally, consider natural lighting sources such as windows or skylights to enhance visibility during daytime hours.
- Railing Design: Handrails and guardrails should be incorporated into the landing design to provide support and prevent falls. The design of the railing should complement the overall aesthetic of the staircase and the surrounding space. Ensure that the railing meets code requirements for height, spacing, and structural integrity.
- Aesthetics and Cohesion: The landing design should harmonize with the overall staircase and the surrounding architecture. Consider incorporating decorative elements such as balusters, newel posts, or trim work that complements the style of the space. Pay attention to color schemes, finishes, and materials to create a cohesive and visually pleasing design.
- Accessibility: It is important to consider accessibility when designing stair landings, especially in public buildings or spaces where individuals with disabilities may need to use the stairs. Ensure that the landing is wide enough to accommodate mobility aids, and provide a tactile strip or contrasting color to indicate the edge of the landing for visually impaired individuals.
By carefully considering these design considerations, you can create stair landings that not only meet safety regulations but also enhance the functionality and visual appeal of the staircase. A well-designed landing will contribute to a seamless and enjoyable user experience.
Common Mistakes to Avoid in Landing Designs
When designing stair landings, it is important to avoid certain common mistakes that can compromise the functionality, safety, and aesthetic appeal of the staircase. By being aware of these mistakes, you can ensure a successful and well-executed design. Here are some common mistakes to avoid in landing designs:
- Inadequate Size: One of the most common mistakes is creating landings that are too small. Building codes provide specific requirements for landing size, and it is essential to adhere to these guidelines to ensure users have enough space to rest and maneuver comfortably.
- Poor Lighting: Insufficient lighting is a major oversight. Inadequate lighting on stair landings can lead to accidents and create an uncomfortable environment. Ensure that the landing area is well-lit with appropriate lighting fixtures to enhance visibility and safety.
- Lack of Handrails and Guardrails: Omitting handrails and guardrails on stair landings is a serious safety concern. Handrails provide support and stability, while guardrails prevent falls. Always include properly designed and installed handrails and guardrails to meet building code requirements and enhance user safety.
- Slippery Surfaces: Using slippery materials or failing to provide adequate traction on the landing surface is a significant mistake. The landing should have a slip-resistant surface to prevent accidents. Choose materials with appropriate texture or install slip-resistant flooring to mitigate the risk of slips and falls.
- Disregarding Accessibility: Ignoring accessibility requirements is a common error in landing design. Ensure that the landing is accessible for individuals with disabilities by incorporating appropriate width, clearances, and tactile indicators. Pay attention to accessibility guidelines to create an inclusive environment.
- Ignoring Aesthetic Considerations: It is essential to strike a balance between functionality and aesthetics. Neglecting the visual appeal of the landing can result in a bland and uninteresting staircase design. Consider the overall architectural style and design theme, and choose materials, finishes, and decorative elements that enhance the aesthetic appeal of the landing.
By avoiding these common mistakes, you can create stair landings that are safe, visually appealing, and contribute to a well-designed staircase.
Conclusion
Stair landings play a vital role in the design and construction of staircases, providing functionality, safety, and aesthetic appeal. Understanding the importance of landings and their requirements is essential for architects, designers, and builders to create staircases that meet building codes, regulations, and user needs.
By incorporating appropriately sized landings, considering factors such as size, shape, materials, lighting, and accessibility, you can ensure that the staircases are safe, accessible, and visually pleasing. Avoiding common mistakes, such as inadequate sizing, poor lighting, lack of handrails, slippery surfaces, and disregarding accessibility requirements, is crucial in creating successful landing designs.
By adhering to building codes and regulations and considering the specific needs of the project, you can create stair landings that enhance the functionality and safety of the stairs, provide a resting point for users, facilitate directional changes, and contribute to the overall aesthetic appeal. Properly designed and executed stair landing designs not only meet the essential requirements but also enhance the overall experience of individuals using the staircase.
In conclusion, stair landings are an integral part of stair design, ensuring the safety, accessibility, and beauty of staircases. By considering all the necessary design considerations and avoiding common mistakes, architects and designers can create staircases with well-designed landings that meet all requirements and provide a seamless and enjoyable user experience.
Frequently Asked Questions about When Do You Need A Landing For Stairs
Was this page helpful?
At Storables.com, we guarantee accurate and reliable information. Our content, validated by Expert Board Contributors, is crafted following stringent Editorial Policies. We're committed to providing you with well-researched, expert-backed insights for all your informational needs.


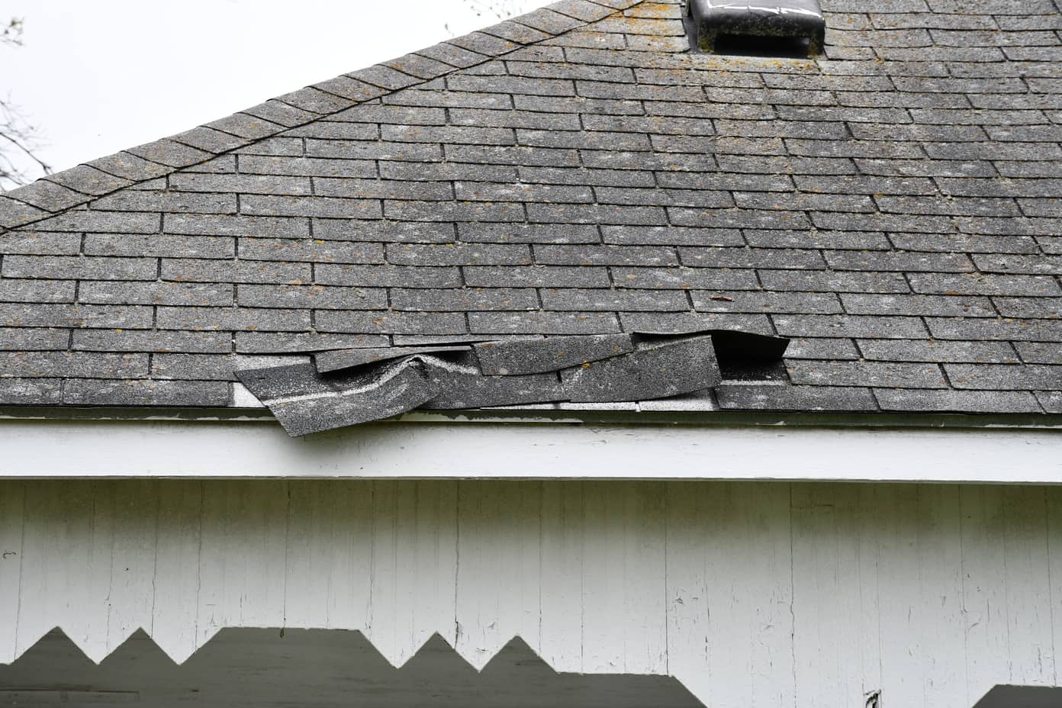


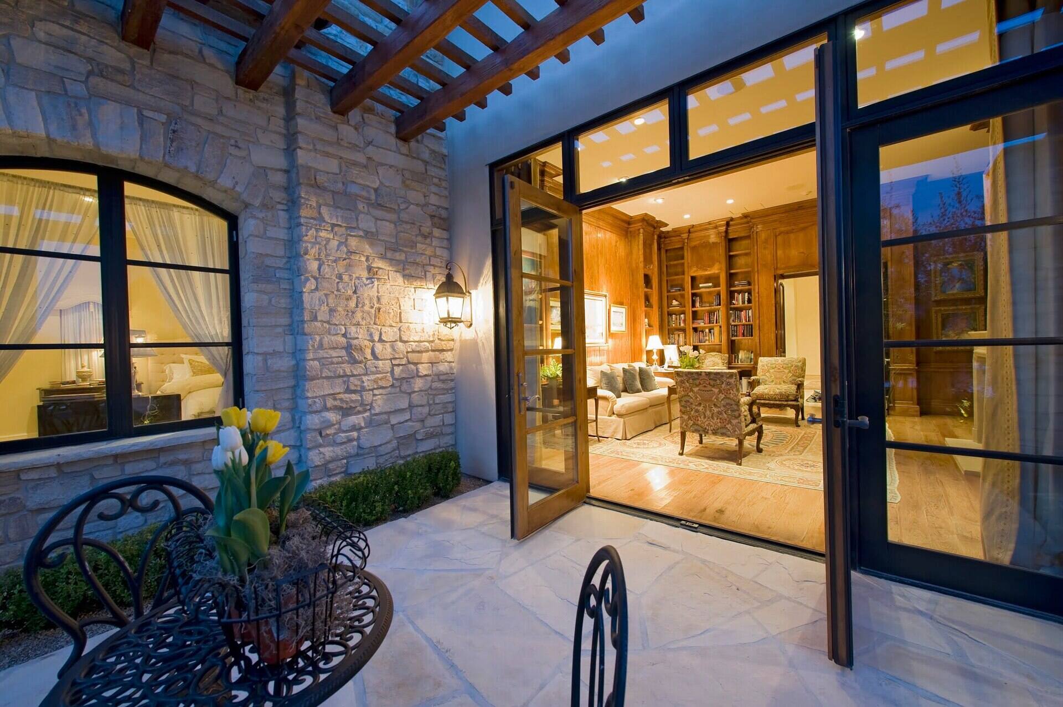
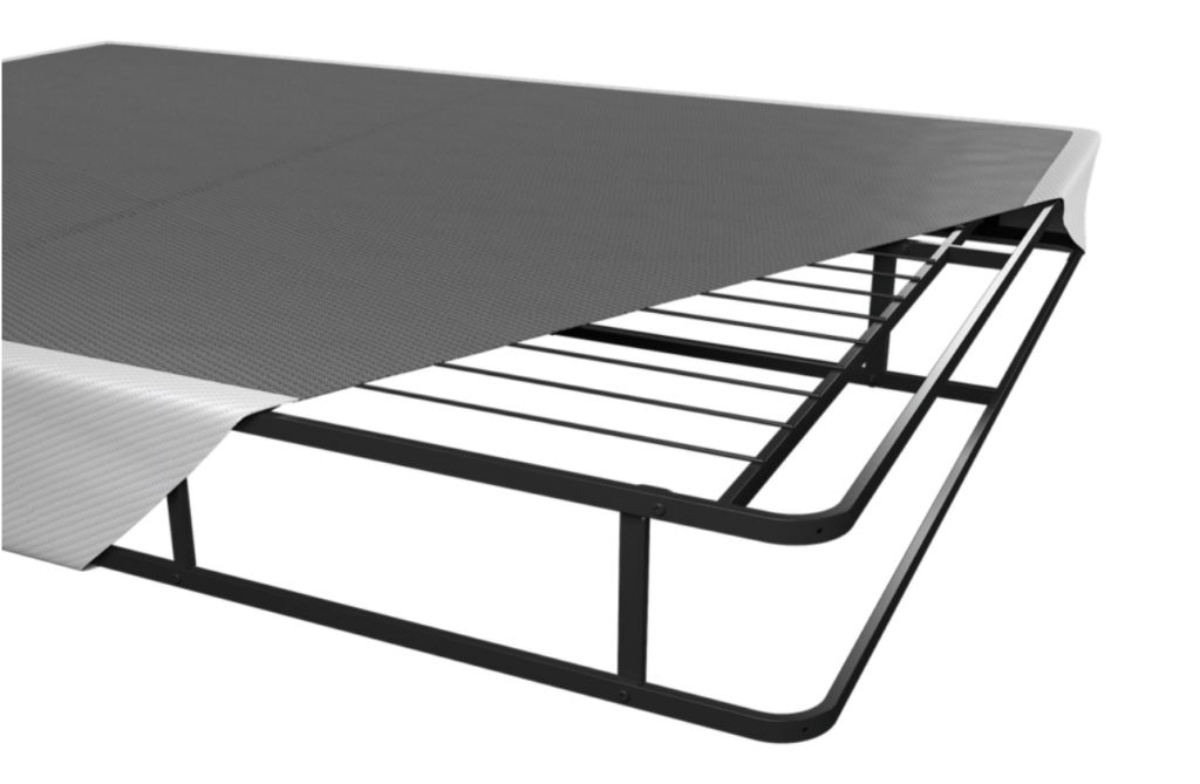
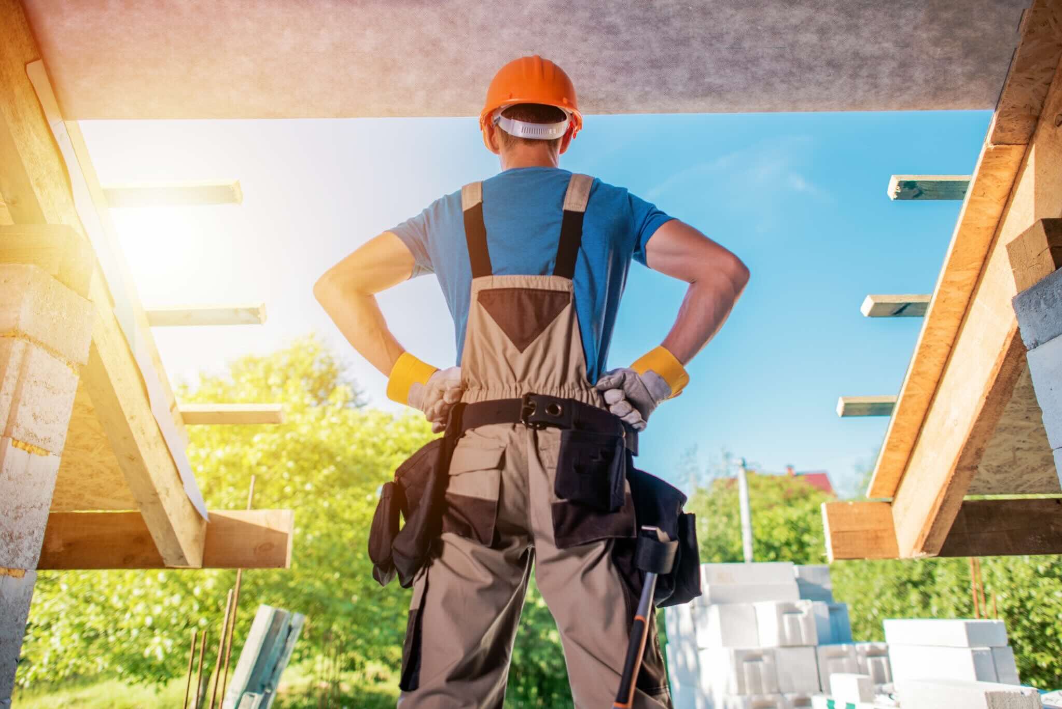

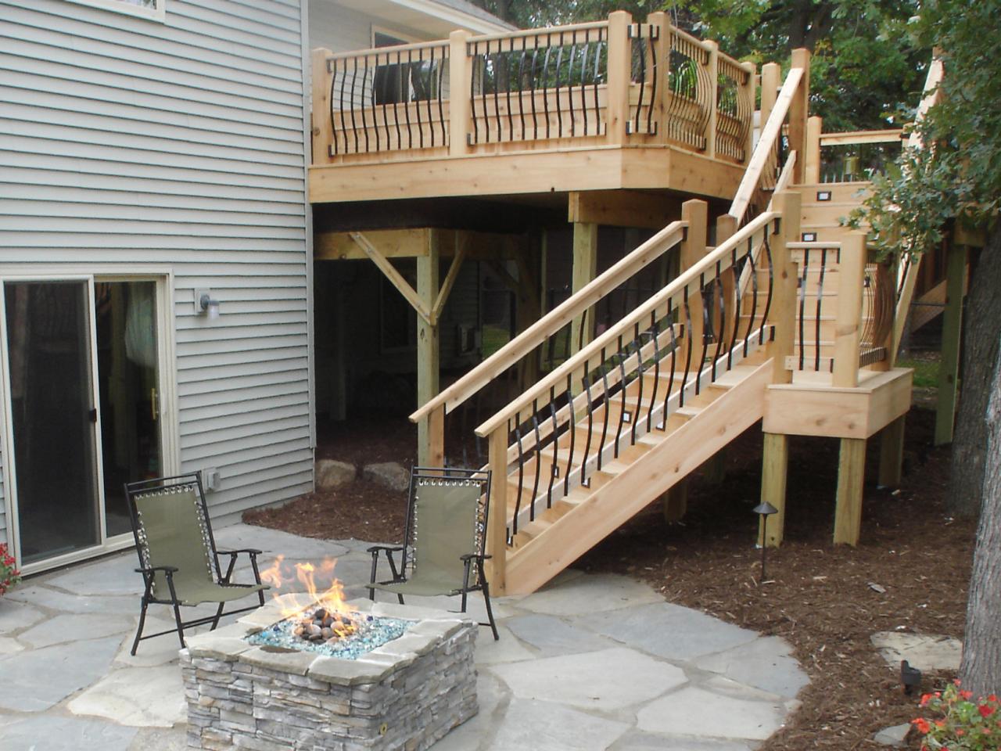

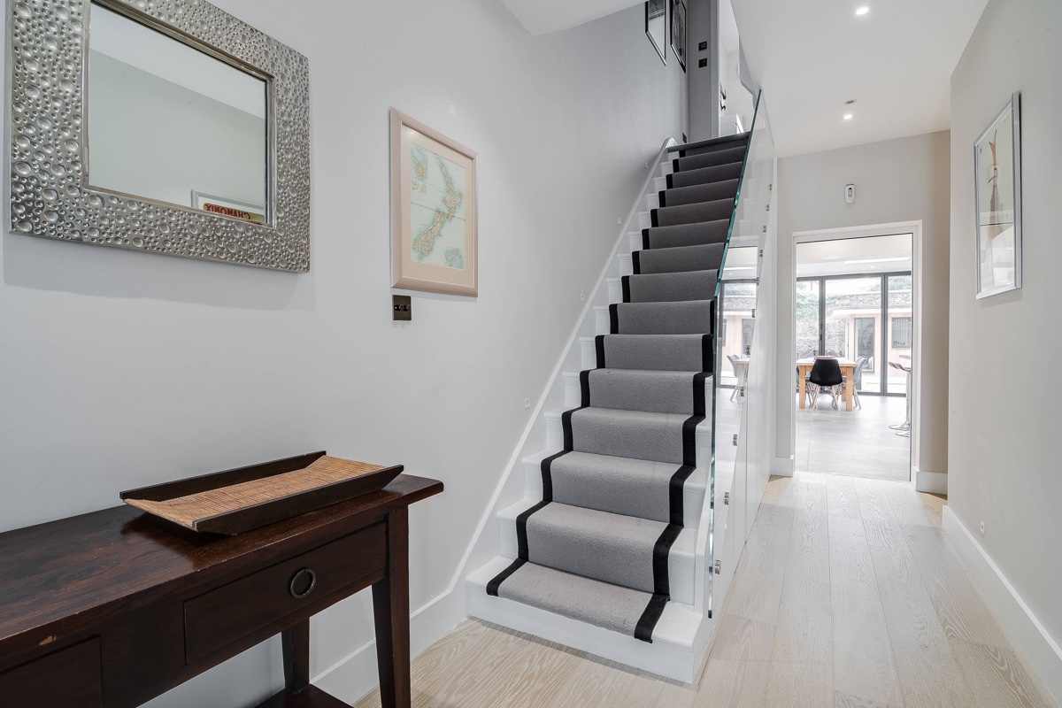



0 thoughts on “When Do You Need A Landing For Stairs”