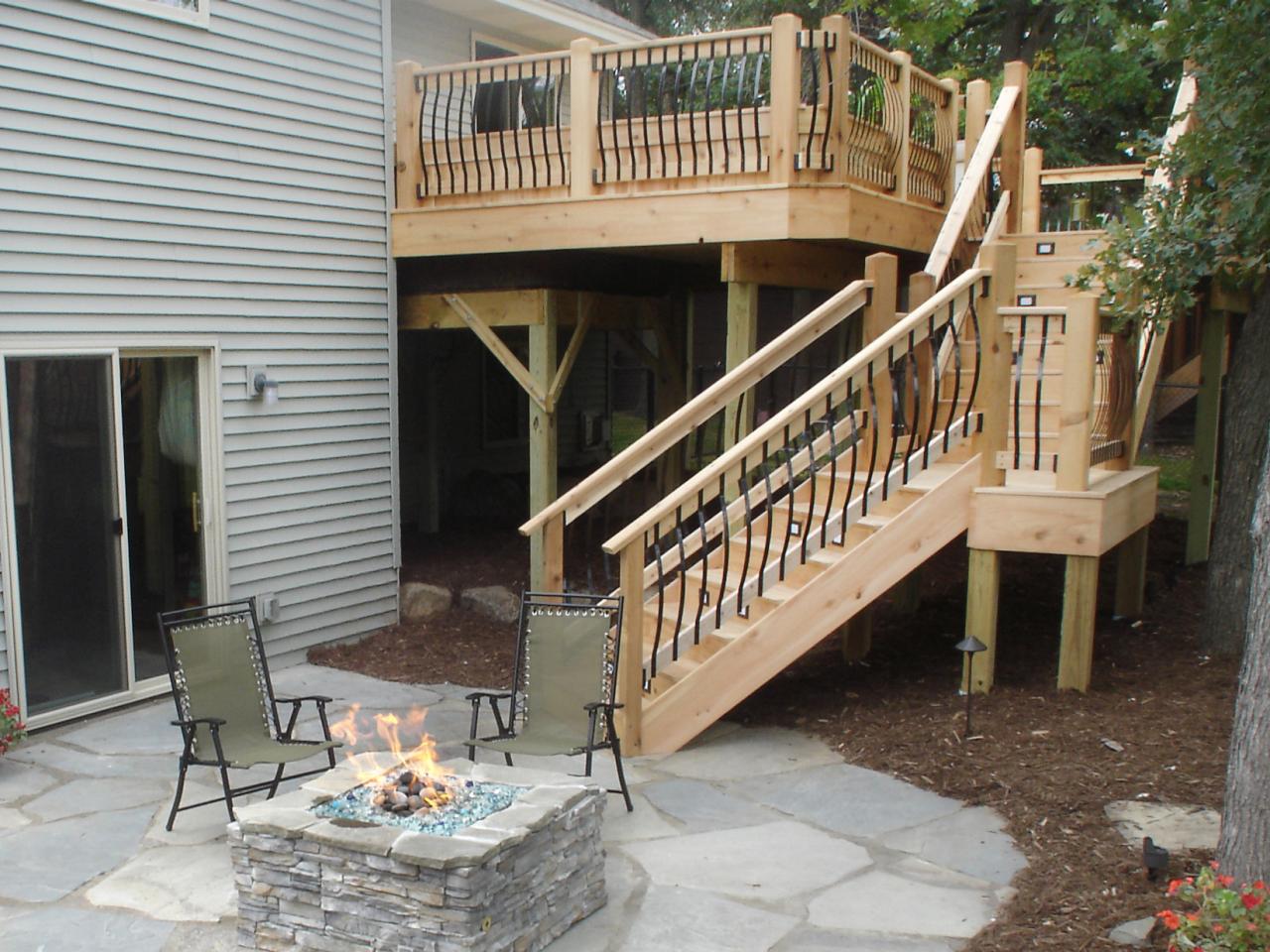

Articles
How Do You Calculate Stairs For A Deck?
Modified: February 23, 2024
Learn how to calculate the number of stairs needed for your deck with our informative articles. Find everything you need to know about deck stairs here.
(Many of the links in this article redirect to a specific reviewed product. Your purchase of these products through affiliate links helps to generate commission for Storables.com, at no extra cost. Learn more)
Introduction
When it comes to building a deck, one important aspect that often gets overlooked is the calculation of stairs. Whether you are constructing a small deck or a grand outdoor patio, having properly designed and calculated steps is crucial for safety and functionality.
Calculating stairs for a deck may seem like a daunting task, but with the right measurements and a clear understanding of the process, you can easily determine the dimensions and layout of your stairs. By following a step-by-step approach, you can ensure that your deck stairs are not only aesthetically pleasing but also meet all necessary building codes and regulations.
In this article, we will walk you through the process of calculating stairs for a deck, from measuring the total rise to determining the width of each tread. By the end, you’ll have all the information you need to build safe and functional stairs that seamlessly integrate with your deck.
Before we dive into the calculations, it’s important to note that the specific requirements for deck stairs may vary depending on your location and local building codes. It’s always recommended to consult with a professional or your local building department to ensure compliance with the regulations in your area.
Key Takeaways:
- Calculating deck stairs involves measuring the total rise, determining riser height, calculating the number of risers, and considering tread width. Adhering to building codes ensures safety and functionality.
- Properly designed deck stairs require attention to detail, including the total run, width of each tread, number of treads, and adjustment for stringer width. Consulting local building codes is essential for compliance.
Read more: How To Calculate Concrete Stairs
Step 1: Measure the Total Rise
The total rise refers to the vertical distance between the ground or the lower level and the top of the deck or landing. To determine the total rise, you will need a tape measure, a level, and a helper, if possible.
1. Start by measuring the vertical distance from the ground to the top of your deck. If your deck is not yet built, measure the total rise from the ground to where the deck will be located.
2. Place the level vertically on the ground or the lower level, ensuring it is perfectly level. If necessary, use shims or adjust the position until the level is flat against the surface.
3. Position the tape measure against the bottom edge of the level and extend it until it reaches the top of the deck or landing. Read the measurement on the tape measure, which represents the total rise.
4. Make sure to take accurate measurements and double-check them to avoid any errors. It’s always a good idea to ask someone to assist you during this step to ensure accuracy.
Once you have obtained the measurement for the total rise, write it down as you will need it for the subsequent calculations.
Keep in mind that some building codes may have maximum and minimum requirements for the total rise of deck stairs. Make sure to consult your local building codes to ensure compliance and adjust the measurements accordingly if needed.
Step 2: Determine the Desired Height of Each Rise
After measuring the total rise, the next step is to determine the desired height of each individual rise. The height of each rise, also known as the riser height, is an important factor in ensuring the safety and comfort of the stairs.
1. Start by dividing the total rise by the number of desired risers. This will give you the approximate height for each rise. It’s important to note that building codes often specify a maximum riser height to ensure safety, which is typically around 7 ¾ inches (19.7 cm) but may vary depending on your location.
2. Round the calculated riser height to the nearest fraction to ensure uniformity and prevent any potential tripping hazards. It’s common to aim for a riser height that is between 6 and 8 inches (15.2 and 20.3 cm).
3. If the calculated riser height exceeds the maximum allowable height specified by local building codes, you will need to adjust the number of risers accordingly. It’s crucial to adhere to these regulations for the safety and comfort of anyone using the stairs.
Remember, consistency in riser height is essential for smooth and comfortable stair navigation. Uneven riser heights can create instability and pose a risk of tripping or falling. Therefore, be sure to keep the riser height consistent throughout the flight of stairs.
Once you have determined the desired height of each rise, make a note of it as you will need this information for the subsequent steps in the stair calculation process.
It’s worth noting that building codes also specify a minimum tread depth to ensure proper foot placement and stability while using the stairs. We will cover this aspect in the following steps.
Step 3: Calculate the Number of Risers
Now that you have determined the desired height of each rise, it’s time to calculate the number of risers needed for your deck stairs. The number of risers will depend on the total rise and the height of each rise.
1. Divide the total rise by the desired height of each rise. The result will give you the approximate number of risers needed for your stairs.
2. Round the calculated number of risers to the nearest whole number. This is because stairs can only have whole risers; you can’t have a fraction of a riser.
3. Check if the calculated number of risers is within the acceptable range dictated by building codes. Some codes limit the maximum number of risers in a single flight of stairs to ensure safety and convenience. If the calculated number exceeds the code requirements, you may need to make adjustments.
4. If the total rise is not evenly divisible by the desired riser height, you may have a fractional riser at the top or bottom of the stairs. In this case, consult your local building codes to determine if this is acceptable, or adjust the riser height or number of risers to avoid fractional steps.
Understanding the number of risers is crucial for establishing the overall layout and design of your stairway. It will help you determine the height of the handrail, the spacing between the risers, and other vital factors that contribute to the safety and aesthetics of the stairs.
Remember, adhering to the building codes and regulations in your area is essential to ensure that your deck stairs are safe and compliant.
Step 4: Determine the Run of Each Step
Now that you have calculated the number of risers, the next step is to determine the run of each step. The run refers to the horizontal distance covered by each step, which directly impacts the overall length and width of the staircase.
1. To calculate the run, you need to determine the total horizontal distance that the stairway will cover. This distance is typically measured from the edge of the deck or landing to the point where the stairs will meet the ground or lower level.
2. Divide the total run by the number of risers. The result will give you the approximate run of each step. It’s important to note that building codes often specify a minimum tread depth, which is typically around 10 inches (25.4 cm), to ensure safe and comfortable foot placement.
3. Round the calculated run to the nearest fraction or whole number to ensure consistency and compliance with building codes. Aim for a tread depth that is comfortable to walk on, accommodating the average foot size while maintaining stability.
4. Ensure that the calculated tread depth, combined with the desired riser height, results in a comfortable and safe staircase. If the run is too short, the stairs may feel cramped and awkward to use. On the other hand, if the run is too long, it can lead to a steep and unsafe staircase.
It’s crucial to strike a balance between riser height and tread depth to ensure a comfortable and safe stairway. The relationship between the two dimensions is known as the “rise-to-run ratio” and can greatly impact the usability and comfort of the stairs.
By determining the run of each step, you can establish the overall length and width of the staircase, allowing you to plan the placement of your stringers, treads, and other essential components.
Remember, always refer to your local building codes and regulations to ensure compliance and the safety of your deck stairs.
Read more: How To Do Stairs With Trex Decking
Step 5: Calculate the Total Run
After determining the run of each step, the next step is to calculate the total run of your deck stairs. The total run refers to the overall horizontal length covered by the entire flight of stairs.
1. Multiply the run of each step by the total number of steps or risers determined in the previous steps. This will give you the total run of the stairs.
2. Round the calculated total run to the nearest fraction or whole number. This is to ensure consistency and alignment with building codes and regulations.
3. Ensure that the total run fits within the available space on your deck or the desired area for your stairs. If the calculated total run exceeds the available space, you may need to make adjustments by either increasing the number of steps or reducing the run of each step.
4. Consider adding any necessary allowances or extensions for handrails or guardrails. Building codes often specify requirements for the clearance between the outdoor stair and any adjacent structures or obstacles. Be sure to account for these factors while calculating the total run.
Calculating the total run is vital for determining the overall length of your stairs and ensuring that they fit perfectly within your deck or the designated area. It will assist you in planning the placement of your stringers, treads, and other structural elements.
Remember to consult your local building codes and regulations to ensure compliance and to create a safe and functional stairway for your deck.
When calculating stairs for a deck, remember to check local building codes for specific requirements. Use the total rise and run to determine the number of steps needed and the tread and riser dimensions. Always double-check your calculations before building.
Step 6: Determine the Width of Each Tread
Once you have calculated the total run, the next step is to determine the width of each tread. The tread width refers to the horizontal dimension of each step, which plays a crucial role in providing a comfortable and safe walking surface.
1. Start by dividing the total run by the number of treads. This will give you the approximate width of each tread.
2. Round the calculated tread width to the nearest fraction or whole number, ensuring consistency and uniformity among all the treads.
3. Consider any specific requirements or guidelines outlined in the building codes regarding the minimum tread width. Typically, the minimum tread width is around 10 inches (25.4 cm) to ensure proper footing and stability.
4. Ensure that the calculated tread width, when combined with the desired riser height and tread depth, results in a well-balanced and comfortable stairway. A narrow tread width can make the stairs feel cramped and unsafe, while an excessively wide tread width can make traversing the stairs uncomfortable.
Keep in mind that the width of each tread affects the overall footprint and aesthetics of the stairway. It’s essential to create a design that not only meets safety requirements but also complements the overall design of your deck or outdoor space.
Additionally, consider the presence of any handrails or guardrails alongside the stairs. Building codes often specify requirements for the minimum clearance between the edge of the tread and the handrail. Ensure that the calculated tread width allows for a safe and comfortable grip on the railing.
By determining the width of each tread, you can finalize the layout and sizing of your stairs, ensuring that they are functional and visually appealing.
Always consult your local building codes and regulations to ensure compliance and safety while designing and constructing your deck stairs.
Step 7: Calculate the Number of Treads
After determining the width of each tread, it’s time to calculate the number of treads needed for your deck stairs. The number of treads is directly related to the total run and the width of each tread.
1. Divide the total run by the width of each tread. The result will give you the approximate number of treads needed for your staircase.
2. Round the calculated number of treads to the nearest whole number. You cannot have a fraction of a tread; therefore, rounding up or down is necessary.
3. Check if the calculated number of treads aligns with or falls within the recommended range specified in the building codes. Some codes have minimum and maximum requirements, ensuring the safety and convenience of stair users.
4. Adjust the number of treads if necessary. If the calculated number of treads is too high or too low, you may need to revise your calculations by redistributing the total run or altering the width of each tread.
It’s essential to ensure that the number of treads is appropriate for the height and width of your stairs, providing a comfortable and safe transition from one level to another. With the correct number of treads, you can create a visually balanced and structurally sound staircase.
Additionally, consider the presence of any landings or platforms within your stair system. A landing is typically located at the top and bottom of the staircase, serving as a transition area. The inclusion of landings may impact the number and placement of treads. Make sure to factor in any landings when calculating the number of treads.
Always consult your local building codes and regulations to ensure compliance and safety while designing and constructing your deck stairs.
Step 8: Adjust for Stringer Width
When calculating stairs for a deck, it’s important to consider the width of the stringers, which are the diagonal supports that hold the treads and risers in place. The width of the stringers can impact the overall dimensions and layout of your stairs.
1. Measure the width of the stringers that you plan to use for your deck stairs. This measurement will vary based on the type and size of the lumber or material you choose for the stringers.
2. Subtract the width of the stringers from the total width of the treads. The total width of the treads is the sum of the width of each tread and any gaps between the treads.
3. Adjust the width of each tread to accommodate the width of the stringers. Divide the adjusted total width by the number of treads to determine the new width of each tread.
4. Round the calculated tread width to the nearest fraction or whole number while ensuring the consistency and comfort of the stairs. Take into account any minimum tread width requirements specified by local building codes.
By adjusting for stringer width, you can ensure that your treads fit properly and securely onto the stringers, providing stability and durability to your deck stairs. It’s crucial to consider the size and placement of the stringers to create a structurally sound stairway.
Remember to double-check your calculations and consult your local building codes and regulations to ensure compliance and safety throughout the construction process.
Read more: How To Calculate Stair Stringers
Step 9: Consider the Landing
As you near the completion of calculating stairs for your deck, it’s important to consider the inclusion of a landing. A landing is a platform or level area located at the top or bottom of a staircase, providing a safe and convenient transition between the stairs and the deck or ground.
1. Determine if your deck stairs require a landing. Building codes often specify the need for a landing when the total rise exceeds a certain height or when there are a certain number of treads in a flight of stairs.
2. Measure the desired size and dimensions of the landing area. The size will be determined based on the available space, functionality, and local building codes. Generally, landings should be at least as wide as the staircase and have a minimum depth of 36 inches (91.4 cm).
3. Consider the placement of the landing area. A landing can be positioned at the top, bottom, or even in the middle of the stair system, depending on the design and requirements.
4. Calculate the required number of additional treads and risers based on the inclusion of a landing. Adjust the number of treads and risers accordingly to ensure proper alignment and a smooth transition between stair sections and landings.
By considering the landing, you enhance not only the safety and functionality of your deck stairs but also the overall aesthetics and design. A well-planned and properly constructed landing provides a restful stopping point and can also serve as a convenient gathering space.
Remember to consult your local building codes and regulations to ensure compliance and to create a landing that meets all necessary requirements.
Conclusion
Calculating stairs for a deck is a crucial step in the construction process, ensuring that your stairs are safe, functional, and aesthetically pleasing. By following the step-by-step approach outlined in this article, you can determine the dimensions and layout of your stairs with ease.
From measuring the total rise to considering the inclusion of a landing, each step in the calculation process plays a significant role in creating a well-designed and structurally sound stairway. It’s essential to take accurate measurements, round calculations appropriately, and consider any specific requirements outlined in your local building codes.
Throughout the process, remember to strike a balance between safety and aesthetics. Focus on providing comfortable riser heights, proper tread widths, and consistent dimensions while adhering to the regulations in your area. This will ensure that your deck stairs are both functional and visually appealing.
Additionally, consulting with professionals or your local building department can provide valuable insights and guidance specific to your location and project. They can help you navigate any specific code requirements or address any concerns you may have during the process.
By following these steps and considering all necessary factors, you can confidently construct deck stairs that contribute to the overall beauty, functionality, and safety of your outdoor living space.
Remember, every step counts when it comes to building sturdy and attractive deck stairs!
Frequently Asked Questions about How Do You Calculate Stairs For A Deck?
Was this page helpful?
At Storables.com, we guarantee accurate and reliable information. Our content, validated by Expert Board Contributors, is crafted following stringent Editorial Policies. We're committed to providing you with well-researched, expert-backed insights for all your informational needs.
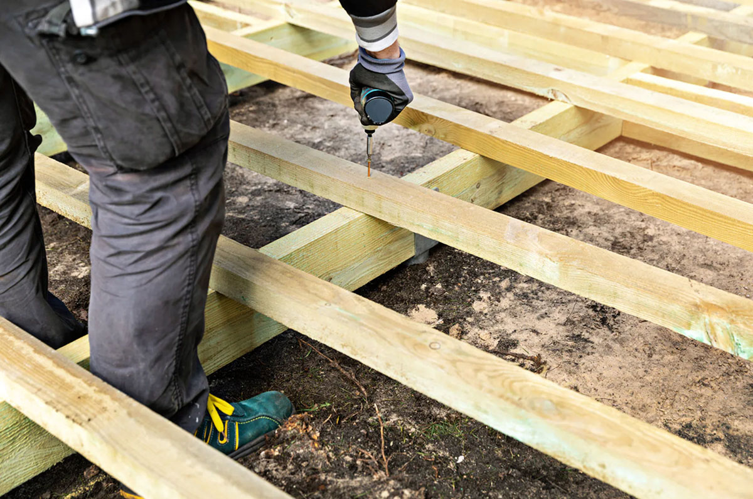


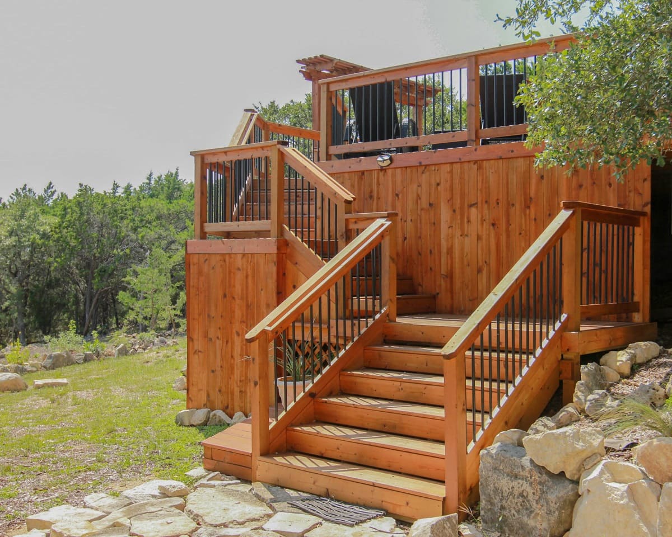
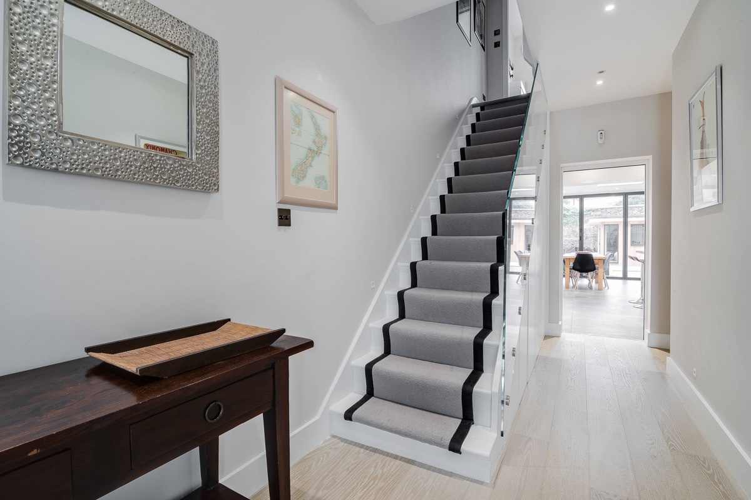
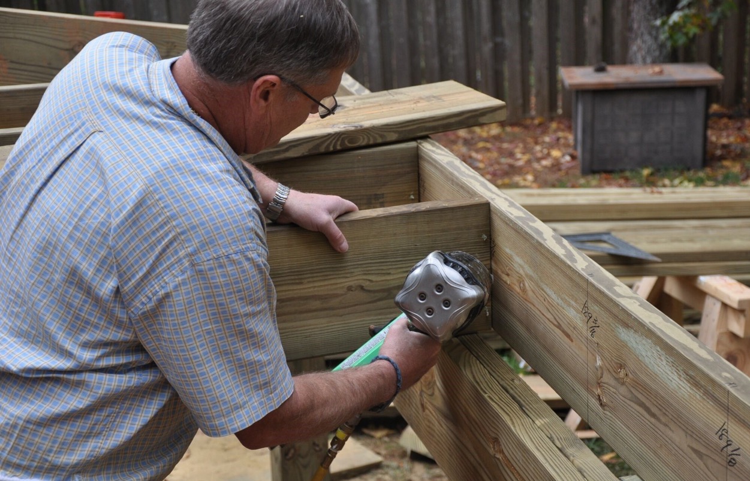
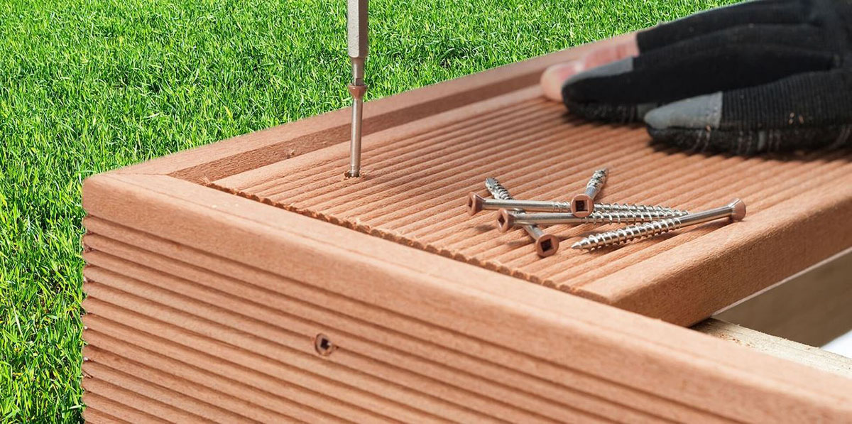

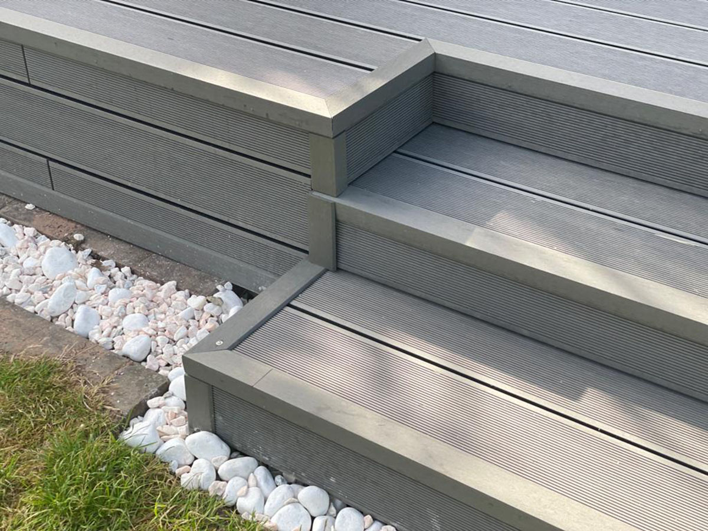
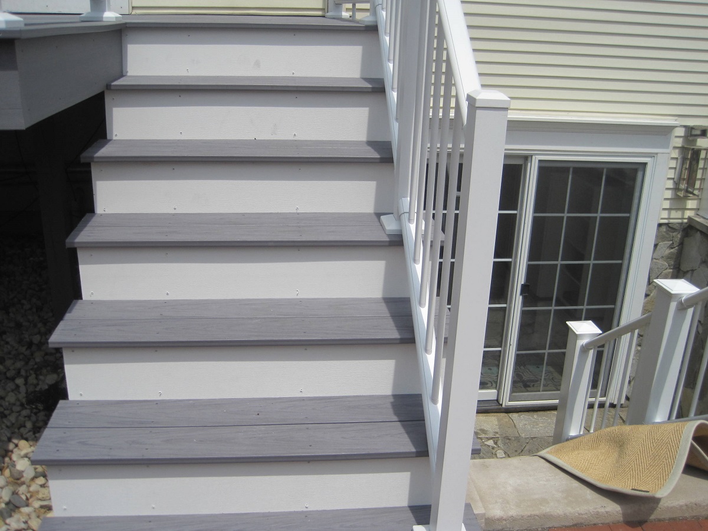
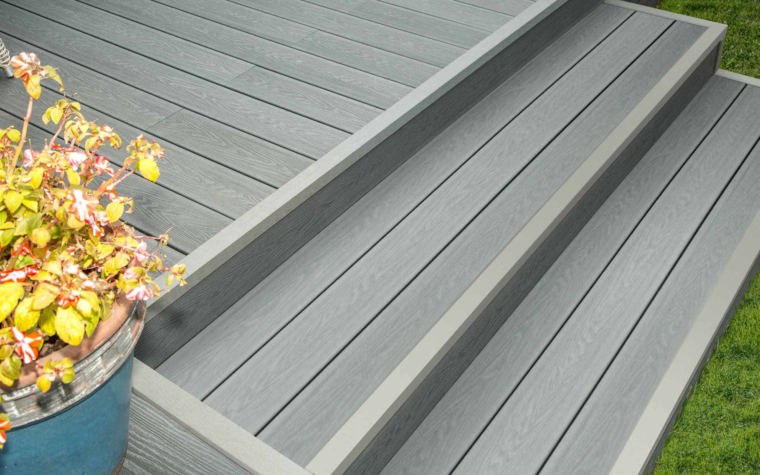
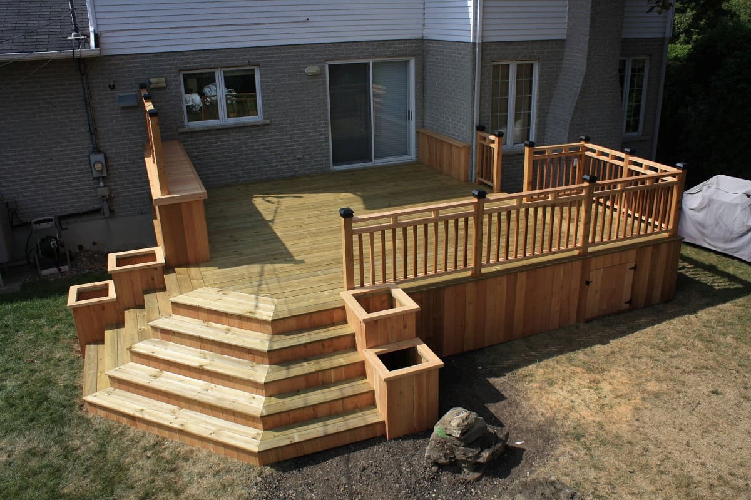
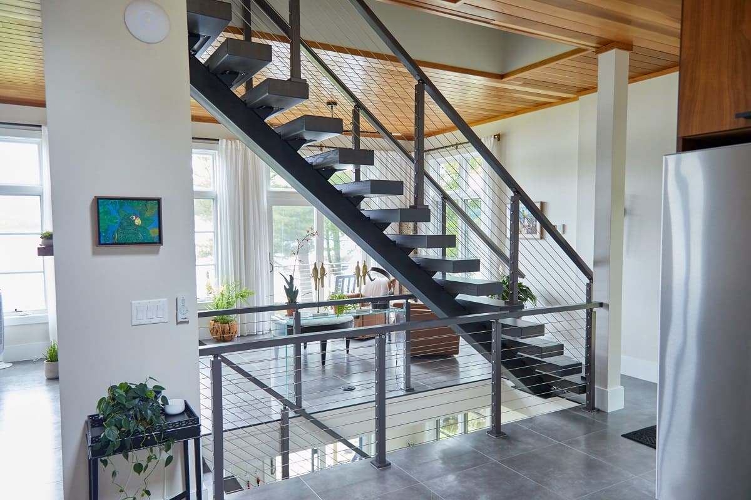

0 thoughts on “How Do You Calculate Stairs For A Deck?”