Home>diy>Architecture & Design>How Do I Design My Gutted House
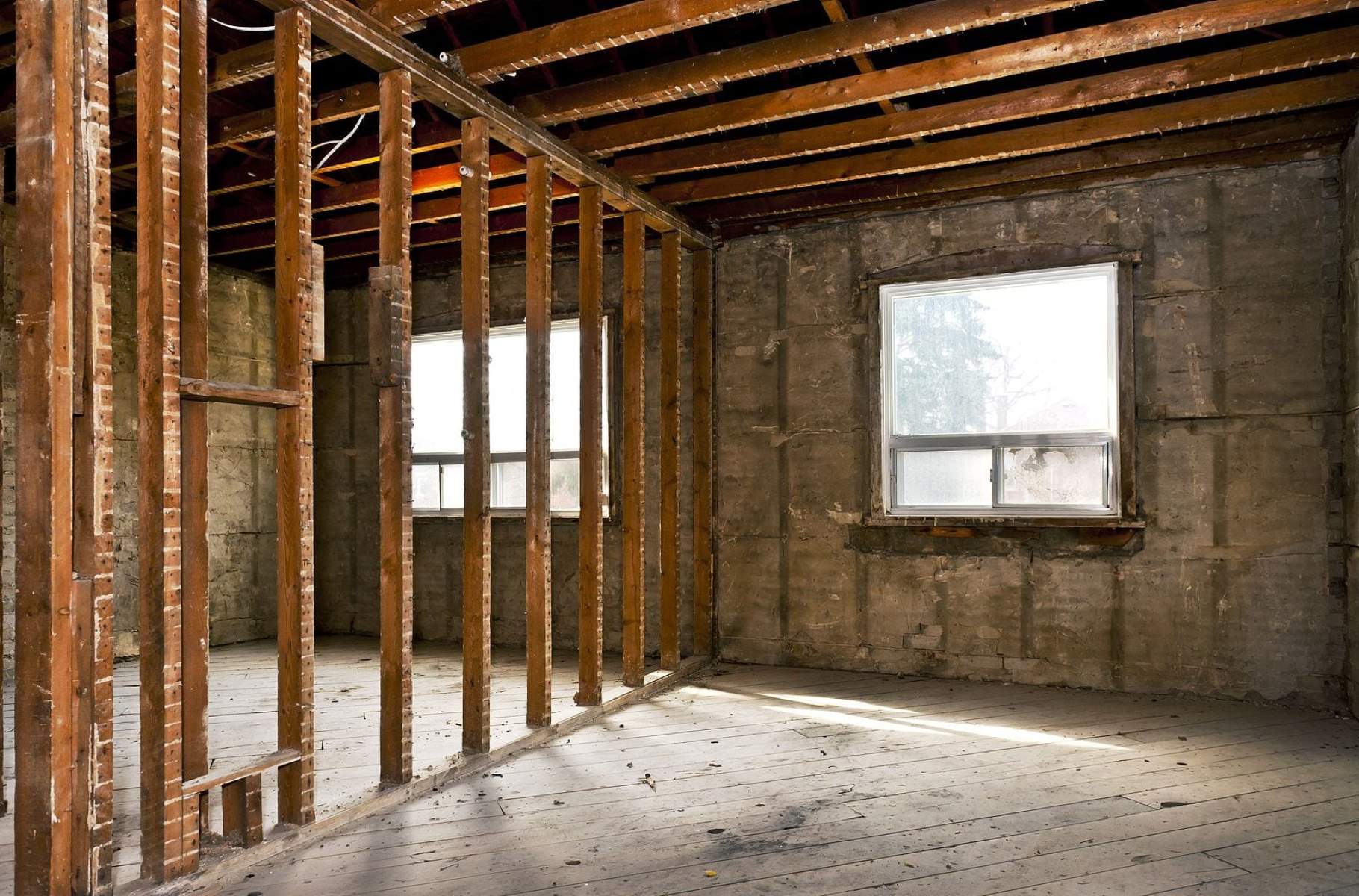

Architecture & Design
How Do I Design My Gutted House
Modified: August 28, 2024
Learn how to design your gutted house with expert architecture design tips and techniques. Create a stunning space that reflects your unique style and vision.
(Many of the links in this article redirect to a specific reviewed product. Your purchase of these products through affiliate links helps to generate commission for Storables.com, at no extra cost. Learn more)
Introduction
Welcome to the exciting world of designing a gutted house! Whether you’re renovating an old property or starting from scratch, the design process can be both exhilarating and daunting. Transforming an empty shell into a functional and visually appealing space requires careful planning and consideration.
In this article, we will explore the various steps involved in designing a gutted house. From assessing the space to selecting materials and finishes, we’ll cover everything you need to know to create a home that reflects your personal style and meets your functional needs.
So, let’s dive in and begin the journey of designing your dream interior!
Key Takeaways:
- Transforming a gutted house into a dream home requires careful planning, attention to detail, and integration of various architectural and design elements. Seek professional guidance to create a harmonious and inviting space that reflects your personality.
- Assessing space, planning layout, selecting materials, and considering electrical, plumbing, and structural modifications are crucial steps in designing a gutted house. Careful attention to insulation, soundproofing, heating, and cooling systems ensures a comfortable and energy-efficient living environment.
Read more: How Do I Get The Floor Plan For My House
Assessing the Space
Before embarking on the design process, it’s crucial to thoroughly assess the available space in your gutted house. This step will help you determine the limitations and possibilities of the area, allowing for more informed design decisions.
Start by measuring the dimensions of each room, including the height of the ceilings. Take note of any architectural features such as columns, beams, or structural walls that cannot be altered. Understanding the existing layout will guide your design choices and prevent any conflicts down the line.
Consider the natural light sources and their orientation. Assessing the direction and intensity of sunlight will help you determine which rooms are best suited for different functions. For instance, rooms with ample natural light are ideal for living spaces, while rooms with less sunlight may be better suited for bedrooms or offices.
Take note of any unique architectural elements that can be highlighted or incorporated into the design. This could include exposed brick walls, fireplaces, or original hardwood flooring. Embracing these features can add character and charm to your gutted house.
Assessing the space also involves considering the overall flow and functionality of the house. Think about how you and your household will move through the space and how each room connects to one another. This will help you create a practical and efficient layout that suits your lifestyle.
Take the time to envision the different zones and areas you wish to create within your gutted house. This could include separate living and dining areas, a home office, or dedicated storage space. By having a clear vision of the desired functionality, you can better plan the layout and allocation of space.
Lastly, consider any specific needs or requirements you have for your gutted house. This could be related to accessibility, storage, or specialized areas for hobbies or activities. Incorporating these considerations into your design will ensure that your gutted house truly caters to your needs.
By thoroughly assessing the space, taking note of its constraints and potentials, and considering your specific needs, you can lay a solid foundation for the rest of the design process.
Planning the Layout
Once you have assessed the space in your gutted house, the next step is to plan the layout. This involves determining the arrangement and configuration of each room to maximize functionality and flow.
Start by creating a floor plan or blueprint of your gutted house. This will serve as a visual representation of the layout and help you make informed decisions about furniture placement and traffic flow. Consider using design software or consulting with an architect or interior designer to create an accurate and professional floor plan.
When planning the layout, think about the function of each room and how they will be used on a daily basis. Assign specific areas for living, dining, sleeping, cooking, and any other activities that are important to your lifestyle.
Consider the natural flow of movement within your gutted house. Designate clear pathways and ensure there is enough space to move around comfortably without any obstacles. Avoid awkward or cramped areas by allowing for adequate circulation space.
Take into account the orientation of windows and doors when placing furniture and creating room layouts. Ensure that furniture doesn’t obstruct access to windows or block the path of natural light. Arrange seating areas to take advantage of views and to create cozy conversation nooks.
Consider the concept of open-plan living if it suits your desired aesthetic and lifestyle. Open-plan layouts create a sense of spaciousness and encourage social interaction. Removing walls or using partial partitions can create a seamless and cohesive flow between different areas of your gutted house.
During the layout planning stage, it’s also essential to think about storage solutions. Assess your storage needs and incorporate ample closets, cabinets, and other storage options into the design. This will help keep your gutted house organized and clutter-free.
Lastly, be flexible during the layout planning process. As you delve deeper into the design phase, you may discover new ideas or encounter unforeseen challenges. Don’t hesitate to make adjustments to the layout to ensure that your gutted house meets your needs and preferences.
By carefully planning the layout of your gutted house, you can create a functional and well-designed space that flows seamlessly and enhances your daily living experience.
Selecting Materials and Finishes
Choosing the right materials and finishes is an important aspect of designing a gutted house. The materials you select will not only impact the aesthetics of your space but also its durability and functionality. Here are some key considerations to keep in mind when selecting materials and finishes for your gutted house.
Start by considering the overall style and aesthetic you want to achieve. Whether you prefer a modern, minimalist look or a more traditional and cozy ambiance, your choice of materials should align with your desired design theme. Consider the colors, textures, and patterns that will complement your vision.
Think about the practicality of different materials. For example, in high-traffic areas, such as the entrance or kitchen, choose a durable flooring material like tiles or hardwood. In bathrooms, opt for waterproof and easy-to-clean surfaces. Selecting materials that can withstand wear and tear will ensure your gutted house remains beautiful and functional for years to come.
Consider the maintenance requirements of different materials. Some materials may be more forgiving and easy to clean, while others may require regular upkeep and special care. Take into account your lifestyle and the amount of time you are willing to invest in maintenance.
Look for sustainable and eco-friendly materials. As society becomes more conscious of its environmental impact, choosing materials that are renewable, recyclable, or made from sustainable sources is important. Consider materials like bamboo flooring, reclaimed wood, or low VOC (volatile organic compounds) paints.
Think about the functionality of different finishes. For example, in the kitchen, opt for countertops that are resistant to stains and scratches. In bathrooms, choose tiles with non-slip surfaces. Balancing style with practicality will ensure your gutted house meets your everyday needs.
Consider the cost implications of different materials and finishes. Set a budget for your project and choose materials that align with your financial constraints. Remember that high-quality materials may involve a higher upfront cost but can offer better longevity and value in the long run.
Take inspiration from design magazines, websites, and social media platforms to explore different material and finish options. Visualize how these materials will look and feel in your gutted house, keeping in mind factors like lighting, furniture, and overall interior design.
Consult with professionals such as interior designers or contractors to get their expert advice on material selection. They can provide insights based on their experience and help you make informed decisions that suit your style and budget.
By carefully considering the style, practicality, sustainability, and cost of materials and finishes, you can create a visually stunning and functional interior for your gutted house.
Electrical and Plumbing Considerations
When designing a gutted house, it’s essential to carefully plan the electrical and plumbing systems. These components are crucial for the functionality and comfort of your home. Here are some key considerations to keep in mind when it comes to electrical and plumbing in your gutted house.
Electrical Considerations:
Start by evaluating the electrical needs of each room in your gutted house. Consider the number of outlets, light fixtures, switches, and any specialized electrical requirements for appliances or technology. This will help you determine the overall electrical load and plan the distribution of circuits.
Consult with a professional electrician to ensure that the electrical wiring is up to code and meets safety standards. They can advise on the placement of outlets, switches, and fixtures to optimize convenience and efficiency.
Consider incorporating energy-efficient lighting solutions, such as LED bulbs or dimmer switches, to reduce your energy consumption and lower utility costs.
Plan the location of electrical outlets carefully to ensure convenient access and avoid unsightly wires or extension cords. Consider the placement of furniture, electronics, and any workstations within each room to determine the ideal locations for outlets.
Include sufficient electrical capacity to accommodate future needs and potential expansions. It’s better to plan for additional circuits or outlets now rather than having to retrofit later.
Plumbing Considerations:
Start by evaluating the plumbing needs of each room in your gutted house, such as bathrooms, kitchen, laundry room, etc. Consider the layout of fixtures, such as sinks, toilets, showers, and appliances, and plan the plumbing accordingly.
Consult with a professional plumber to ensure that the plumbing design is efficient and meets the required codes and regulations. They can help determine the best placement for pipes and advise on the selection of fixtures and materials.
Consider water-saving fixtures and technologies, such as low-flow toilets and faucets, to promote water efficiency in your gutted house and reduce utility costs.
Plan the location of water supply and drainage pipes to ensure optimal functionality and minimize the risk of leaks or plumbing issues. Take into account any specific requirements for hot water supply and consider the installation of a water heater if needed.
Include shut-off valves for individual fixtures or areas to allow for easy maintenance or repairs in case of emergencies.
Analyze the sewage system and ensure that its capacity and design align with the requirements of your gutted house. Consider any modifications or upgrades needed for the proper disposal of wastewater.
By carefully considering the electrical and plumbing needs of your gutted house and consulting with professionals, you can ensure a safe, efficient, and functional home that meets your needs and provides years of comfort and convenience.
Read more: What Truss Design Do I Need For My House
Heating and Cooling Systems
When designing a gutted house, one of the essential considerations is the heating and cooling systems. Creating a comfortable living environment requires efficient temperature regulation in both hot and cold climates. Here are some key points to consider when it comes to heating and cooling in your gutted house.
Heating Systems:
Evaluate the heating needs of your gutted house based on the climate and local weather conditions. Consider the insulation levels and overall energy efficiency of your home to determine the optimal heating solution.
One common heating option is a forced-air heating system, which uses a furnace or heat pump to distribute warm air through air ducts and vents. This system can be paired with central air conditioning for year-round comfort.
Alternatively, consider radiant heating, which involves installing heated floors or wall panels. Radiant heating provides even heat distribution and can be more energy-efficient, although it may require higher upfront costs.
Another option is a wood-burning or pellet stove, which can provide a cozy and environmentally-friendly heating solution. However, be aware of local regulations and safety considerations when choosing this option.
Cooling Systems:
Evaluate the cooling needs of your gutted house based on the climate and local weather conditions. Determine if you require a whole-house cooling solution or if individual room air conditioning units will suffice.
If you live in a hot climate, a central air conditioning system may be the most efficient and convenient option. This system uses an outdoor compressor unit that cools air and distributes it throughout the house via ductwork.
For smaller spaces or rooms that require localized cooling, consider ductless mini-split air conditioners. These units are mounted on the wall and provide individual temperature control, allowing for greater energy efficiency and flexibility.
Maximize energy efficiency by ensuring proper insulation, sealing any air leaks, and using smart thermostats to regulate temperatures. This will help reduce energy consumption and lower utility costs.
Considerations:
Consult with professionals such as HVAC contractors to determine the best heating and cooling systems for your gutted house. They can assess the specific needs of your home and provide expert guidance on the most suitable options.
Think about the long-term costs and maintenance requirements of different heating and cooling systems. Consider the efficiency ratings and choose systems that offer optimal performance while being cost-effective to operate.
Lastly, integrate the heating and cooling systems into the overall design of your gutted house. Consider factors like ductwork layout, ventilation, and the placement of indoor units to minimize visual impact and maximize efficiency.
By carefully considering the heating and cooling needs of your gutted house and selecting efficient and appropriate systems, you can create a comfortable and enjoyable living environment year-round.
When designing a gutted house, consider the layout and flow of the space. Plan for natural light, efficient use of space, and incorporate sustainable materials for a more eco-friendly design.
Structural Modifications
When designing a gutted house, you may need to make structural modifications to create the desired layout and accommodate your design vision. Structural changes can involve removing or adding walls, altering ceiling heights, or even creating new openings. Here are some key considerations when it comes to structural modifications in your gutted house.
Consult with Professionals:
Before making any structural changes, it is crucial to consult with professionals such as architects, structural engineers, or contractors. They can assess the feasibility of the modifications and ensure that they are done safely and in compliance with building codes and regulations.
Assess Load-Bearing Walls:
Identify load-bearing walls in your gutted house that are essential for the structural integrity of the building. These walls carry the weight of the floors above, and altering or removing them can have serious consequences. Consult with a structural engineer to determine if any modifications to load-bearing walls can be made safely.
Open Floor Plans:
Creating an open floor plan is a popular design choice for gutted houses. This involves removing walls between common areas to create a more spacious and interconnected living area. Before removing any walls, determine if they are load-bearing or if they carry electrical or plumbing components.
If possible, consult with a professional to determine if alternative structural support systems can be implemented to maintain the integrity of the building while achieving the open concept design.
Adding or Modifying Windows and Doors:
Consider adding or modifying windows and doors to enhance natural light, ventilation, and the overall aesthetic of your gutted house. Determine the desired locations and sizes of windows and doors, keeping in mind privacy and exterior design considerations.
Consult with professionals to ensure that any modifications or additions to the exterior walls for windows and doors do not compromise the structural integrity of your gutted house.
Ceiling Heights:
In some cases, you may consider altering ceiling heights to create a more open and airy feel in your gutted house. However, take into account the existing structural elements, such as beams or trusses, that may dictate the maximum height variation that is possible.
Consult with a professional to determine if any modifications to ceiling heights are feasible and safe, ensuring proper support and compliance with building codes.
Consider the Cost and Time:
Structural modifications can be complex and time-consuming, often requiring significant planning and resources. Have a clear budget and timeline in mind, factoring in the potential costs and delays associated with structural changes.
Keep in mind that unexpected issues may arise during the modifications, which could lead to additional costs and time. It’s important to have a buffer in your budget and timeline to accommodate potential surprises.
By carefully planning and consulting with professionals, you can make structural modifications to your gutted house that not only enhance its functionality and aesthetics but also ensure the safety and stability of the building.
Insulation and Soundproofing
Insulation and soundproofing play a crucial role in creating a comfortable and peaceful living environment in your gutted house. Proper insulation helps regulate temperature, improve energy efficiency, and reduce noise transmission. Here are some key considerations when it comes to insulation and soundproofing in your gutted house.
Assess Insulation Needs:
Determine the insulation needs of your gutted house based on the climate and local weather conditions. Insulation helps maintain comfortable indoor temperatures, reducing the reliance on heating or cooling systems.
Consider factors such as the R-value, which measures the insulation’s ability to resist heat flow. The higher the R-value, the better the insulation’s thermal performance. Consult with professionals to determine the recommended insulation levels for your area.
Types of Insulation:
There are various types of insulation materials available for your gutted house, including fiberglass, cellulose, foam, and mineral wool. Each has its own benefits and installation requirements, so research and consult with professionals to determine the best option for your specific needs.
Consider the location of insulation installation. Attics, walls, floors, and basements all require different types of insulation to effectively regulate temperature and prevent heat loss or gain.
Soundproofing:
If you live in a noisy area or have specific noise concerns, soundproofing is an important consideration for your gutted house. Soundproofing materials help reduce the transmission of sound between rooms or from exterior sources.
Some common soundproofing techniques include using acoustic insulation, resilient channels, double layers of drywall, and sound-absorbing panels. Consult with professionals to determine the best soundproofing solutions for your gutted house’s specific needs.
Air Sealing:
Air leaks can compromise the efficiency of your gutted house’s insulation and lead to energy loss. Proper air sealing is essential to prevent drafts and improve energy efficiency.
Seal any gaps, cracks, or openings in your gutted house’s walls, windows, doors, and other structural elements. Use weatherstripping, caulking, and insulation seals to ensure a tight and energy-efficient building envelope.
Professional Installation:
Insulation and soundproofing are intricate tasks that require professional expertise and knowledge. Consider hiring experienced contractors or insulation specialists who can ensure proper installation and adherence to building codes and regulations.
Consulting with professionals not only helps ensure the effectiveness of your insulation and soundproofing but can also provide guidance on the most cost-effective and efficient solutions for your gutted house.
By prioritizing insulation and soundproofing in your gutted house, you can create a comfortable and energy-efficient space that is free from external noise disturbances. Proper insulation and soundproofing contribute to a more peaceful and enjoyable living environment.
Installing Windows and Doors
Windows and doors play a significant role in the functionality, aesthetics, and energy efficiency of your gutted house. They provide natural light, ventilation, and access while enhancing the overall design. Here are some key considerations when it comes to installing windows and doors in your gutted house.
Determine Placement:
Analyze the layout and functionality of your gutted house to determine the ideal placement of windows and doors. Consider factors such as natural light, privacy, views, and airflow when deciding the location and size of each window and door.
Select Window Types:
There are various window types available, each with its own benefits and considerations. Common types include double-hung, casement, sliding, and awning windows. Research their features, operation, and compatibility with your gutted house’s design and functionality requirements.
Consider the energy efficiency of windows by looking for ratings such as the U-factor and solar heat gain coefficient (SHGC). Lower U-factors and SHGC ratings indicate better insulation and reduced heat transfer from outside.
Choose Door Styles:
Doors not only provide access and security but also contribute to the overall aesthetic of your gutted house. Consider different door styles such as hinged, sliding, French, or bi-fold doors, and choose the type that suits your design vision and space limitations.
Energy-efficient doors are crucial for maintaining insulation and reducing energy loss. Look for doors with proper weatherstripping and insulation materials to minimize air leaks and heat transfer.
Mind the Materials:
Selecting the right materials for your windows and doors impacts their durability, aesthetics, and maintenance requirements. Common materials include wood, aluminum, vinyl, and fiberglass.
Consider the climate and weather conditions in your area when deciding on materials. For example, if you live in a region with extreme temperatures or frequent moisture, choosing materials that are resistant to warping, rotting, or corrosion is essential.
Installation Quality:
Proper installation is vital for the performance and longevity of windows and doors. Improper installation can lead to air leaks, water infiltration, and decreased energy efficiency.
Hire experienced professionals who have the expertise to install windows and doors correctly. They can ensure proper flashing, sealing, and insulation to prevent any potential issues or complications.
Consider Safety and Security:
Windows and doors are potential entry points for intruders, so prioritize safety and security features. Opt for windows and doors with robust locking systems, tempered or laminated glass, and additional security enhancements, such as sensors or security film.
Local Building Codes and Regulations:
Before installing windows and doors, familiarize yourself with local building codes, regulations, and permits. Ensure that your chosen windows and doors comply with safety, energy efficiency, and design requirements.
By carefully selecting and properly installing windows and doors, you can enhance the aesthetics, functionality, and energy efficiency of your gutted house. Enjoy ample natural light, optimize airflow, and create a seamless connection between indoor and outdoor spaces with well-placed and well-designed windows and doors.
Flooring Options
Choosing the right flooring options is crucial when designing a gutted house. The flooring sets the foundation for the overall style, durability, and functionality of your space. With a wide range of materials available, here are some key considerations to help you select the perfect flooring for your gutted house.
Hardwood Flooring:
Hardwood flooring adds timeless elegance and warmth to any room. With a variety of wood species, colors, and finishes to choose from, hardwood offers versatility and durability. It is relatively easy to clean and can be refinished to restore its original beauty when necessary.
Laminate Flooring:
Laminate flooring is a budget-friendly alternative to hardwood. It is made of engineered wood or composite materials and mimics the look of real wood, tile, or stone. Laminate flooring is durable, resistant to scratches and stains, and easy to maintain.
Tile Flooring:
Tile flooring offers a wide range of options in terms of style, color, and pattern. Ceramic and porcelain tiles are popular choices for their durability and resistance to moisture, making them suitable for bathrooms, kitchens, and entryways. Natural stone tiles like marble or travertine provide a luxurious and timeless appeal.
Vinyl Flooring:
Vinyl flooring is a versatile and cost-effective option. It comes in various styles, including sheet vinyl, vinyl tiles, and luxury vinyl planks (LVP). Vinyl is durable, water-resistant, and easy to install, making it suitable for high-traffic areas and spaces prone to moisture.
Carpet Flooring:
Carpet adds warmth, comfort, and sound insulation to your gutted house. It provides a soft and cozy feel underfoot, making it ideal for bedrooms, living rooms, or play areas. Carpet is available in a range of colors, patterns, and textures to complement various design styles.
Concrete Flooring:
Concrete flooring offers an industrial and minimalist aesthetic. It is sturdy, long-lasting, and low-maintenance. Concrete floors can be polished, stained, or stamped to enhance their appearance. This flooring option works well in contemporary designs or as a base for rugs and other floor coverings.
Bamboo Flooring:
Bamboo flooring is an eco-friendly option that is gaining popularity. It is durable, sustainable, and visually appealing. Bamboo has a unique grain pattern and comes in various colors and styles. It is also easy to maintain, making it suitable for homeowners who value sustainability.
Cork Flooring:
Cork flooring is known for its natural insulating properties and comfortable underfoot feel. It is ideal for areas where you spend long periods standing, such as kitchens. Cork is resistant to moisture and provides a warm and quiet flooring solution.
Considerations:
Consider factors such as durability, maintenance requirements, foot traffic, and budget when selecting flooring options for each room in your gutted house. Take into account the style, functionality, and overall design aesthetic to create a cohesive and visually pleasing space.
Additionally, consult with professionals or flooring specialists to understand the specific installation, care, and maintenance requirements of each flooring type. Their expertise will ensure that your chosen flooring option will withstand daily wear and tear and enhance the functionality and beauty of your gutted house.
By carefully selecting the right flooring options, you can create a comfortable, durable, and visually stunning foundation for your gutted house that suits your lifestyle and design preferences.
Interior Design and Decor
The interior design and decor of your gutted house are what bring the space to life and reflect your personal style and taste. It involves selecting furniture, colors, textures, and accessories to create a cohesive and visually pleasing environment. Here are some key considerations to keep in mind when it comes to interior design and decor in your gutted house.
Define Your Design Style:
Start by identifying your design style and preferences. Do you prefer a modern, minimalist look, or are you drawn to more traditional or eclectic designs? Understanding your aesthetic preferences will help guide your choices and create a cohesive interior design.
Develop a Color Scheme:
Selecting the right color scheme sets the tone for your gutted house and ties the space together. Consider the mood you want to create in each room and choose colors that evoke that feeling. Work with a harmonious combination of colors to create visual flow and balance.
Choose Furniture and Layout:
Select furniture that suits your aesthetic and functional needs. Consider the scale and proportion of each piece in relation to the room size. Decide on the layout, ensuring proper flow and functionality within each space.
Consider both comfort and style when choosing upholstered furniture. Opt for durable and high-quality materials that will withstand everyday use.
Texture and Layering:
Incorporate texture through a variety of materials such as fabrics, rugs, wallpaper, and finishes. Layering textures adds depth and visual interest to your gutted house. Mix contrasting textures to create a balanced and inviting space.
Lighting:
Lighting is a key element in creating ambiance and highlighting architectural features. Use a combination of natural light, overhead lighting, task lighting, and accent lighting to achieve a well-lit and visually appealing interior. Consider using dimmers to control the intensity of the light and create various moods.
Accessorize:
Accessories and decorative elements add personality and character to your gutted house. Select artwork, area rugs, throw pillows, and decor pieces that complement the overall design aesthetic and reflect your personal style. Be mindful of clutter and ensure that accessories enhance the space rather than overwhelm it.
Window Treatments:
Consider window treatments that provide privacy, regulate light, and add a decorative element to the room. Options include curtains, blinds, shades, or a combination of them. Choose fabrics and styles that enhance the overall design and allow for versatility in lighting control.
Personalization:
Infuse your gutted house with personal touches that make it feel like home. Display meaningful photographs, artwork, or sentimental items that reflect your personal experiences and passions. Personalization adds warmth and character to your space.
Balance and Harmony:
Lastly, strive for balance and harmony in your overall interior design. Ensure that colors, patterns, and furniture styles work together cohesively. Pay attention to the visual weight of each element and distribute it evenly throughout the space.
By considering these key elements of interior design and decor, you can create a visually stunning and functional gutted house that reflects your personality and creates a welcoming and comfortable environment for you and your family.
Conclusion
Designing a gutted house is an exciting and challenging endeavor that allows you to create a space that reflects your personal style and meets your functional needs. By carefully considering each aspect of the design process, from assessing the space to selecting materials, and taking into account electrical, plumbing, and structural considerations, you can transform a blank canvas into a beautiful and functional home.
Assessing the space helps you understand its limitations and potentials. Consider the dimensions, natural light sources, architectural features, and flow of movement to guide your design decisions. Planning the layout ensures that each room is designed with purpose and optimizes the flow of your daily activities.
Selecting the right materials and finishes is essential to create a visually pleasing and durable interior. Consider the style, practicality, sustainability, and budget to make informed choices that align with your vision. Pay attention to electrical and plumbing considerations to ensure your gutted house meets safety standards, energy efficiency requirements, and functional needs.
Heating and cooling systems play a vital role in maintaining a comfortable living environment. Determine the best systems for your climate and design a layout that optimizes temperature regulation and energy efficiency.
Structural modifications, such as removing or adding walls, altering ceiling heights, and installing windows and doors, allow you to customize your space and create a layout that suits your lifestyle. Consider safety, building codes, and professional guidance when making structural changes.
Insulation and soundproofing contribute to energy efficiency, temperature regulation, and creating a peaceful home. Choose the appropriate insulation materials, seal air leaks, and incorporate soundproofing techniques to enhance the comfort and tranquility of your gutted house.
Choosing the right flooring, interior design, and decor elements add the final touches to your gutted house. Consider your design style, color scheme, furniture selection, lighting, and personalization to create a harmonious and inviting space that reflects your personality.
In conclusion, designing a gutted house requires careful planning, attention to detail, and the integration of various aspects of architecture, design, and functionality. By following the steps outlined in this article and seeking professional guidance when necessary, you can transform your gutted house into a dream home that suits your lifestyle and brings joy and comfort for years to come.
Frequently Asked Questions about How Do I Design My Gutted House
Was this page helpful?
At Storables.com, we guarantee accurate and reliable information. Our content, validated by Expert Board Contributors, is crafted following stringent Editorial Policies. We're committed to providing you with well-researched, expert-backed insights for all your informational needs.
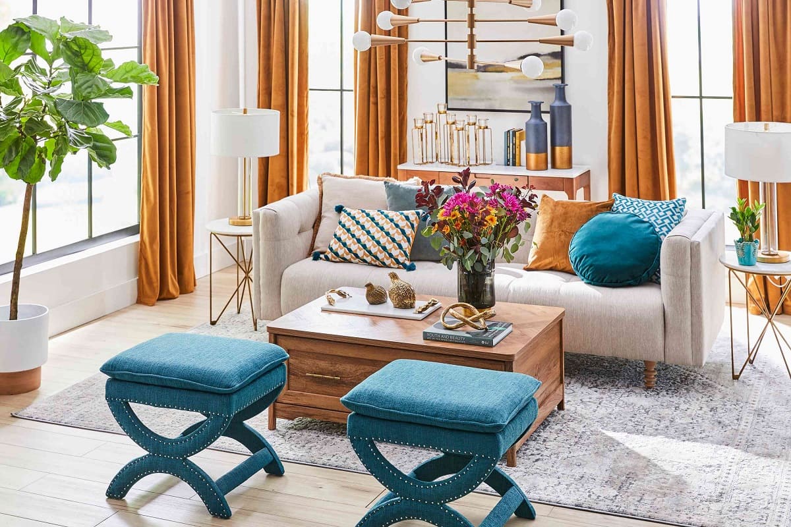
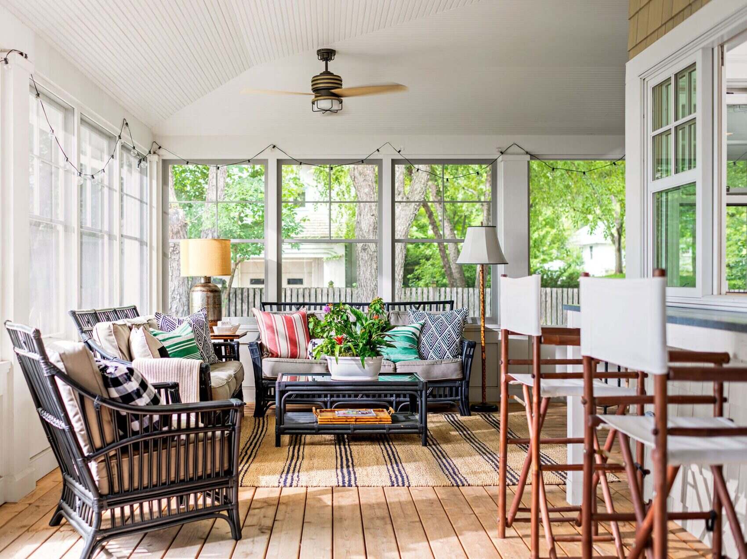
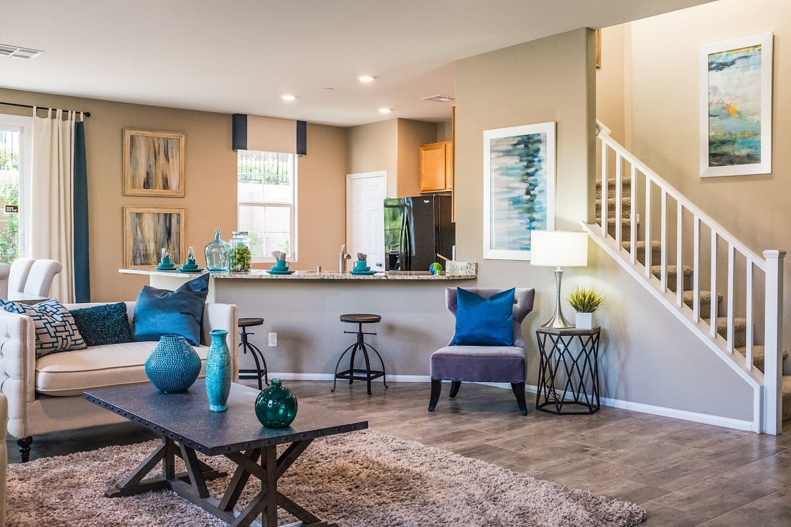
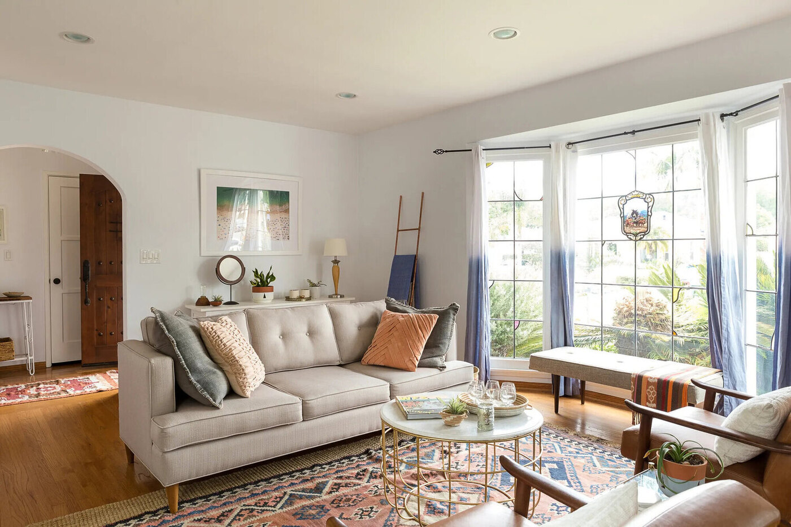


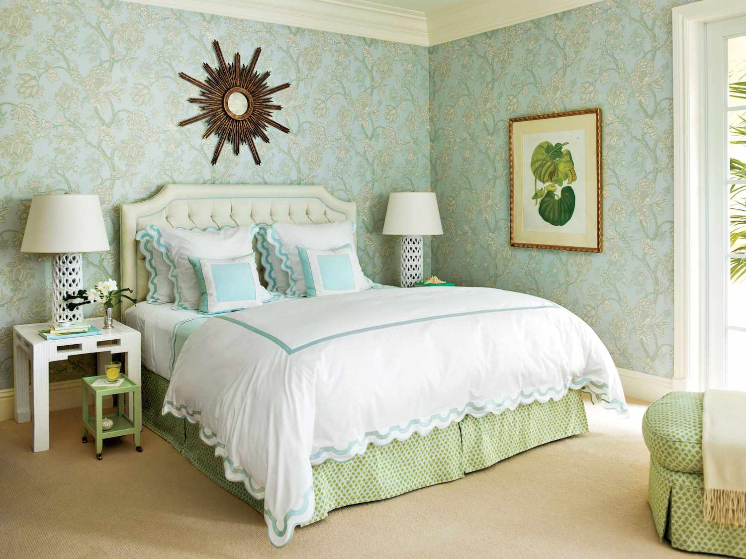
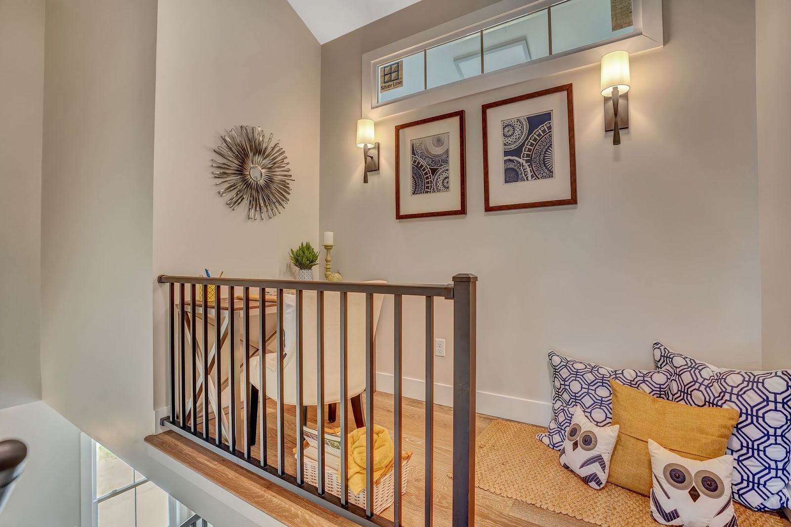
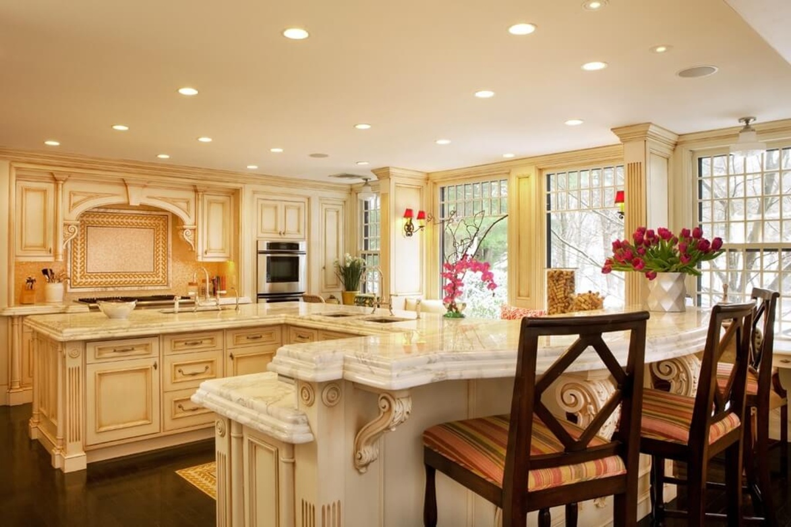
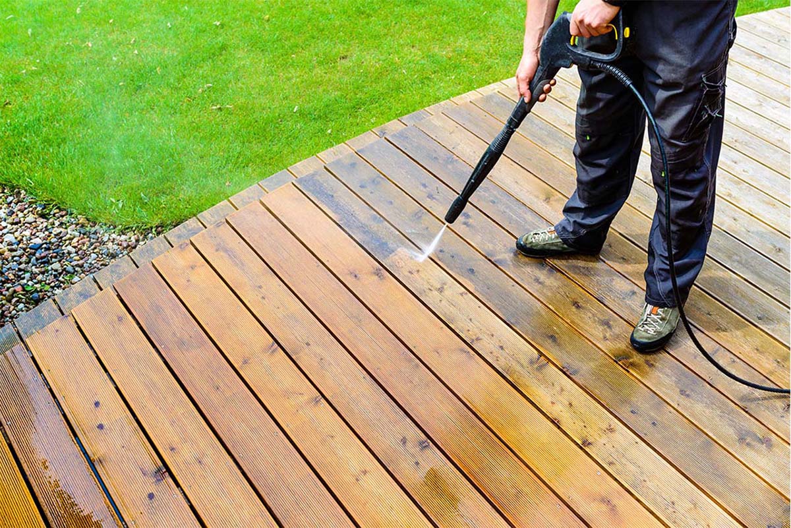
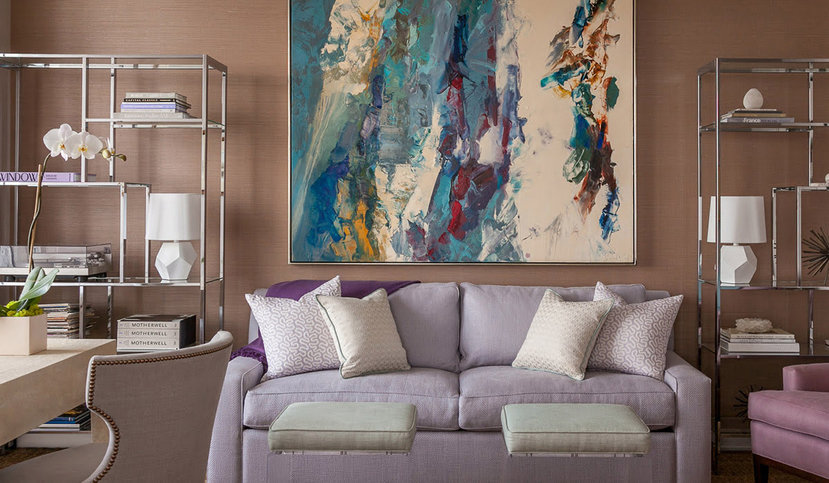



0 thoughts on “How Do I Design My Gutted House”