Home>diy>Architecture & Design>How Long Does It Take An Architect To Design A House
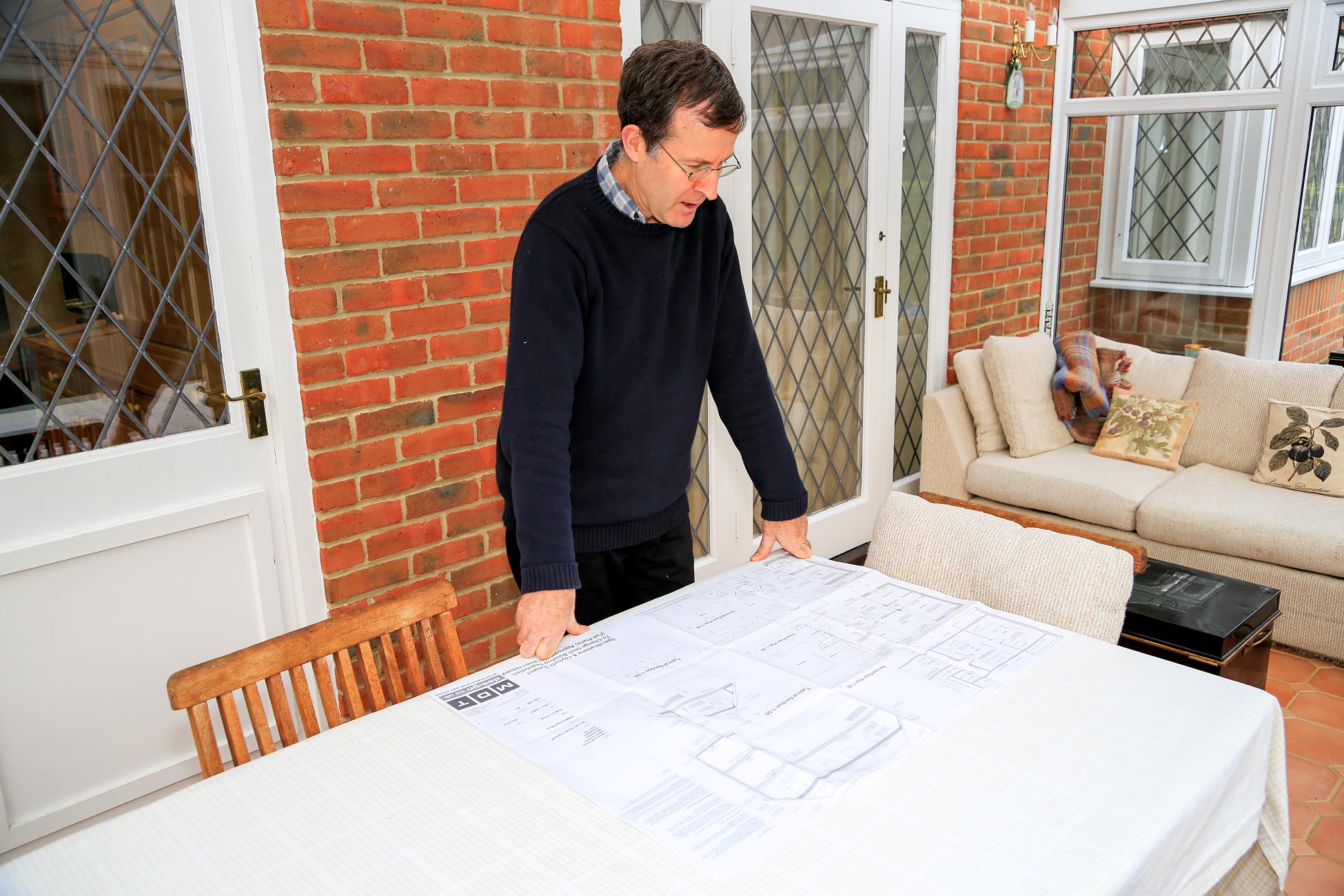

Architecture & Design
How Long Does It Take An Architect To Design A House
Modified: January 24, 2024
Discover the time it takes for an architect to design a house. Gain insights into the intricacies of architecture design and the duration of this creative process.
(Many of the links in this article redirect to a specific reviewed product. Your purchase of these products through affiliate links helps to generate commission for Storables.com, at no extra cost. Learn more)
Introduction
Designing a house is a complex and intricate process that requires careful planning, creativity, and attention to detail. From the initial concept to the final construction documentation, architects play a crucial role in shaping the physical spaces we live in. But have you ever wondered how long it takes for an architect to design a house?
The time required to design a house can vary significantly depending on various factors, including the complexity of the project, the client’s specific requirements, and the size of the design team. In this article, we will delve into the different stages of the architectural design process and discuss the factors that can affect the overall time it takes to complete a house design.
Key Takeaways:
- The time to design a house varies based on complexity, client’s requirements, team size, resources, and budget. Architects balance efficiency and quality to deliver exceptional designs within constraints.
- The architectural design process involves client collaboration, site analysis, conceptual design, regulatory approvals, and construction administration. Architects ensure design integrity, compliance, and client satisfaction.
Factors Affecting Design Time
The time required to design a house can vary based on several factors:
- Project Complexity: The complexity of the house design is a significant factor that affects the design time. A simple, single-story house with a standard floor plan will typically take less time to design compared to a multi-story mansion with intricate architectural details.
- Client’s Requirements: Each client has unique requirements and preferences for their dream home. The more detailed and specific the client’s requirements are, the longer it may take to incorporate them into the design. Multiple revisions and iterations may be needed to ensure the design meets the client’s expectations.
- Design Team Size: The size and capability of the design team also impact the design time. A larger team with more architects and designers can divide the workload and complete tasks simultaneously, expediting the design process. Conversely, a smaller team may require more time to handle all the design aspects.
- Availability of Resources: The availability of necessary resources, such as architectural software, materials, and reference materials, can affect the design time. Access to state-of-the-art tools and resources can expedite the design process by streamlining tasks and improving efficiency.
- Construction Budget: The available budget for the construction project can influence the design time. A larger budget may allow for more elaborate designs and in-depth detailing, requiring additional time to refine and develop the design. Conversely, a limited budget may necessitate a simpler design, reducing the overall design time.
It is important to note that while these factors can influence the design time, architects strive to balance efficiency and quality to deliver the best possible design within the given constraints.
Initial Client Meetings
The first step in the design process is to conduct initial client meetings. These meetings serve as a foundation for understanding the client’s vision, goals, and requirements for their dream house.
During these meetings, the architect engages in conversations with the client to gain insight into their lifestyle, preferences, and functional needs. The architect may ask questions about the number of occupants, desired room sizes, desired architectural style, sustainable features, and any specific design elements the client wishes to incorporate.
These meetings are essential for establishing a clear understanding of the client’s expectations and ensuring that the design aligns with their vision. They help the architect to create a design concept that reflects the client’s unique aspirations and requirements.
The initial client meetings also provide an opportunity to discuss the project’s budget, schedule, and any potential constraints or limitations. This enables the architect to manage expectations and tailor the design accordingly.
Throughout this process, the architect acts as a guide, offering professional advice and expertise to help the client make informed decisions. They may provide examples, show previous work, and present design options to help the client visualize different possibilities.
Open and effective communication during these initial client meetings sets the groundwork for a collaborative relationship between the architect and the client. This collaboration is crucial for the success of the design process, as it ensures that the final design not only meets the client’s requirements but also exceeds their expectations.
Once the initial client meetings are complete, the architect can move on to the next stage of the design process, which involves site analysis and evaluation.
Site Analysis and Evaluation
After the initial client meetings, the architect begins the process of site analysis and evaluation. This stage involves assessing the physical characteristics and constraints of the site where the house will be constructed.
During this stage, the architect visits the site to gather essential information, including the size, shape, topography, orientation, vegetation, and surrounding context. They also consider factors such as access to utilities, zoning regulations, and any potential environmental or legal restrictions that may impact the design.
The objective of site analysis is to gain a comprehensive understanding of the site’s opportunities and limitations. It allows the architect to make informed design decisions that take advantage of the site’s unique attributes while addressing any challenges.
The architect may document the site conditions through measurements, sketches, photographs, and surveys. They may also consult with professionals such as engineers or surveyors to gather more detailed information about the site.
As part of the evaluation process, the architect considers various design factors, such as the positioning of the house to maximize natural light and views, minimizing the impact on the environment, and ensuring compliance with local building codes and regulations.
By conducting a thorough site analysis and evaluation, the architect can develop a design that harmoniously integrates with the site and takes into account its specific characteristics. This stage sets the groundwork for the next phase: the conceptual design.
Conceptual Design Phase
Once the site analysis and evaluation are complete, the architect moves on to the conceptual design phase. This stage focuses on creating initial design concepts that capture the essence of the client’s vision and meet their functional needs.
During the conceptual design phase, the architect explores various design ideas and possibilities. They may sketch out floor plans, create rough 3D models, or use computer-aided design (CAD) software to visualize different design options.
The goal of this phase is to generate a range of design concepts that encompass the desired architectural style, spatial arrangement, and overall aesthetics. The architect considers factors such as the flow of space, the relationship between indoor and outdoor areas, and the incorporation of natural light and ventilation.
These initial design concepts are typically presented to the client for feedback and discussion. The architect works closely with the client to understand their preferences and gain insights into which design direction resonates with their vision.
Based on the client’s feedback, the architect refines and develops the chosen design concept. They may make changes to the overall layout, adjust room sizes, or incorporate specific design elements that align with the client’s preferences.
Throughout the conceptual design phase, the architect also considers practical considerations such as budget implications, construction feasibility, and sustainability. They collaborate with other design professionals, such as structural engineers or HVAC specialists, to ensure the design meets all technical requirements.
By the end of the conceptual design phase, the architect presents a finalized design concept to the client. This design concept will serve as the basis for further development in the subsequent stages of the design process.
With the client’s approval of the conceptual design, the architect proceeds to the design development phase, where the design is refined and detailed further.
Read more: How Long Does It Take To Declutter A House
Design Development Phase
Once the conceptual design phase is complete, the architect enters the design development phase. This stage focuses on refining and expanding upon the initial design concept to create a more detailed and comprehensive plan.
During the design development phase, the architect works on translating the approved conceptual design into a more tangible form. They refine the floor plans, elevations, and sections, incorporating specific architectural details, finishes, and materials.
The design development phase involves further collaboration with engineers, consultants, and contractors to ensure that the design meets all technical requirements and can be successfully implemented during the construction process.
The architect also considers and integrates any additional requirements or changes requested by the client during this stage. This may involve revisiting certain aspects of the design and making adjustments to accommodate the client’s evolving needs and preferences.
As the design becomes more detailed, the architect produces more comprehensive documentation, including construction drawings, specifications, and schedules. These documents serve as a guide for the construction team, providing them with the necessary information to bring the design to life.
The design development phase may also involve cost estimation and value engineering, where the architect and project team assess the budget and identify opportunities to optimize the design without compromising its quality or function.
Throughout this phase, the architect maintains a continuous dialogue with the client, keeping them informed of the design’s progress and seeking their input and approval as necessary. A collaborative approach ensures that the final design meets the client’s expectations and aligns with their vision.
Once the design development phase is complete and the client has endorsed the detailed design, the architect proceeds to the construction documentation phase, where the design is translated into precise instructions for construction.
The time it takes for an architect to design a house can vary depending on the size, complexity, and client’s needs. On average, it can take anywhere from a few weeks to several months to complete the design process.
Construction Documentation Phase
The construction documentation phase is a critical stage in the architectural design process. It involves turning the refined design into detailed technical drawings, specifications, and other documents that serve as a comprehensive guide for construction.
During this phase, the architect produces a set of construction drawings that outline the dimensions, materials, and specific construction details of each aspect of the design. These drawings cover various aspects of the project, including the foundation, structural framework, plumbing, electrical systems, and interior finishes.
The construction documentation phase requires meticulous attention to detail, ensuring that all technical aspects of the design are accurately represented. This includes coordinating with engineers and other consultants to integrate their specialized designs, such as HVAC systems or electrical layouts, into the overall construction drawings.
Additionally, the architect prepares construction specifications that outline the quality standards, materials, and finishes to be used in the project. These specifications provide guidance for contractors during the bidding and construction phases.
Throughout this phase, the architect collaborates closely with the construction team and consultants, addressing any design-related issues or clarifications that may arise. This collaborative approach helps ensure that the construction documentation accurately reflects the design intent and allows for a smooth construction process.
Once the construction documents are complete, the architect submits them to the relevant authorities for obtaining the necessary permits and approvals. This includes compliance with local building codes, zoning regulations, and other regulatory requirements.
The construction documentation phase concludes with the architect finalizing the construction document package and handing it over to the client and the selected contractor for implementation. The detailed and comprehensive nature of the construction documents helps facilitate a seamless and efficient construction process.
With the completion of the construction documentation phase, the project moves into the next stage: construction administration, where the architect oversees the implementation of the design during the construction phase.
Collaboration with Other Design Professionals
Architects often work in collaboration with various other design professionals to ensure the successful execution of a house design. This collaborative approach enables the integration of specialized expertise and ensures that the design meets all technical requirements and regulations.
One key collaborator is the structural engineer, who works closely with the architect to design a sound and stable structure for the house. The structural engineer calculates and specifies the required structural elements, such as beams, columns, and foundations, to ensure the building can withstand the forces it will experience.
Electrical engineers collaborate with the architect to design the electrical systems, including lighting, power outlets, and wiring layouts. They consider factors such as energy efficiency, safety codes, and the specific electrical needs of the house’s occupants.
Plumbing engineers play a crucial role in designing the plumbing systems, including water supply, drainage, and plumbing fixtures. Their collaboration with the architect ensures the integration of plumbing elements with the overall design while adhering to building codes and regulations.
HVAC (Heating, Ventilation, and Air Conditioning) engineers work with the architect to design efficient and effective systems for heating, cooling, and ventilation. They consider factors such as energy efficiency, indoor air quality, and occupant comfort.
Interior designers collaborate with architects to create cohesive and visually appealing interior spaces. They assist with selecting materials, finishes, furniture, and accessories that complement the architectural design and reflect the client’s style and preferences.
Additionally, landscape architects may be involved in designing the outdoor spaces, including gardens, pathways, and hardscapes. They collaborate with the architect to create a seamless integration between the built environment and the natural surroundings.
Throughout the design process, effective communication and coordination among these design professionals are essential. The architect acts as the central point of contact, facilitating collaboration, resolving conflicts, and ensuring that the various disciplines work together harmoniously to achieve the overall vision.
This collaborative approach ensures that all aspects of the house design are well-coordinated and integrated, resulting in a cohesive and well-executed final product. It also provides clients with the confidence that their project is being handled by a team of experts with complementary skills and knowledge.
By leveraging the expertise of other design professionals, architects can create houses that not only meet the aesthetic aspirations of clients but also satisfy functional, technical, and environmental considerations.
Client Revisions and Feedback
Client revisions and feedback play a crucial role in the architectural design process, ensuring that the final design aligns with the client’s vision and requirements. As the design progresses through various stages, the client has opportunities to provide input and request changes.
After the presentation of the initial conceptual design, the architect seeks the client’s feedback. This stage is crucial as it allows the client to express their thoughts, preferences, and concerns regarding the design. The architect carefully listens to the client’s feedback, taking note of any revisions or adjustments requested.
Based on the client’s feedback, the architect refines the design, incorporating the requested changes while ensuring that they align with the project’s goals and constraints. This may involve modifying room layouts, adjusting the aesthetic elements, or reconsidering specific design features.
The architect presents the revised design to the client, seeking further feedback and clarification. This iterative process of revising and refining continues until the client is satisfied with the design. Effective communication and collaboration between the architect and the client are crucial during this stage to ensure that the design meets the client’s expectations.
Client revisions also consider practical considerations such as budget constraints and construction feasibility. The architect advises the client on the impact of requested changes and provides alternative solutions when necessary to achieve a balance between the client’s desires and the project’s constraints. The collaboration in this phase results in a design that is both aesthetically pleasing and realistic to implement.
Regular communication between the architect and the client is critical during the design process. The architect provides updates on the progress of the design, explains the rationale behind design decisions, and addresses any questions or concerns that the client may have.
By actively involving the client in the design process and considering their revisions and feedback, the architect ensures that the final design is a reflection of the client’s unique vision and aspirations. This collaborative approach fosters a sense of ownership and satisfaction for the client, ultimately leading to a successful and fulfilling outcome.
Once the client is satisfied with the design and all revisions have been incorporated, the architect proceeds with the regulatory approval process, obtaining the necessary permits and approvals to move forward with construction.
Read more: How Long Does It Take To Brick A House
Regulatory Approval Process
The regulatory approval process is a crucial part of the architectural design process. It involves obtaining the necessary permits and approvals from relevant authorities to ensure that the proposed design complies with local building codes, zoning regulations, and other applicable laws.
Once the design is finalized and the construction documents are completed, the architect submits the necessary documents to the appropriate regulatory bodies for review. These bodies may include local government departments, planning committees, and building control authorities.
The review process typically involves a thorough examination of the design documents to ensure they adhere to all relevant regulations and requirements. This may include assessments of fire safety, structural integrity, accessibilities, environmental impact, and compliance with local architectural guidelines.
During the review process, the architect may be required to provide additional documentation or address any concerns raised by the regulatory authorities. They may need to make modifications to the design or provide further clarification to ensure compliance with the regulations.
Once the design is deemed compliant and all necessary permits are obtained, the architect receives formal approval from the regulatory authorities. This approval grants permission to proceed with the construction phase of the project.
It is important to note that the regulatory approval process can vary depending on the jurisdiction and the complexity of the project. Some projects may require additional approvals, such as environmental impact assessments or heritage permits, if the site has historical significance.
The architect plays a key role in navigating the regulatory approval process by ensuring that the design meets all the necessary legal and administrative requirements. They may work closely with other consultants, such as planning consultants or surveyors, to navigate complex regulations and streamline the approval process.
By obtaining regulatory approval, the architect ensures that the design meets safety standards, adheres to legal requirements, and protects the interests of the client and the community. It provides reassurance that the proposed construction will be carried out in compliance with all applicable regulations.
Once the regulatory approvals are obtained, the project moves forward to the construction phase, where the architect oversees the implementation of the design and collaborates with contractors and other professionals to bring the design to life.
Construction Administration
The construction administration phase is a crucial stage in the architectural design process. During this phase, the architect oversees the construction of the house to ensure that it is executed according to the design intent, specifications, and quality standards.
The architect acts as a liaison between the client and the construction team, providing guidance, resolving any design-related issues, and ensuring that the construction progresses smoothly. They visit the construction site regularly to monitor progress, review construction drawings, and ensure compliance with the approved design documents.
One of the key responsibilities of the architect during the construction administration phase is to interpret the design documents and communicate the design intent to the contractors and subcontractors involved in the project. They clarify any ambiguities, answer questions, and provide additional information as needed.
The architect collaborates closely with the construction team, including the general contractor, subcontractors, and suppliers, to ensure that the construction is carried out in accordance with the specifications and timelines. They review shop drawings, material samples, and other submittals to ensure they meet the design requirements and quality standards.
During site visits, the architect inspects the construction progress to verify that the work is being executed properly and that any changes or modifications requested by the client are implemented correctly. They address any issues that may arise, such as unforeseen site conditions or discrepancies between the design and the construction on-site.
Additionally, the architect monitors the construction for compliance with building codes, regulations, and safety standards. They ensure that the construction adheres to all relevant legal requirements, including fire safety, accessibility, and structural integrity.
Clear and timely communication with the client is also important during the construction administration phase. The architect provides regular updates, addresses any concerns or questions the client may have, and keeps them informed of the construction progress.
By actively overseeing the construction process, the architect ensures that the design is faithfully translated into reality, maintaining the design integrity and quality throughout the construction phase. Their involvement helps to minimize construction delays, cost overruns, and potential issues that can arise during the construction process.
Once the construction is complete and the house is ready for occupancy, the architect conducts a final inspection to ensure that the construction meets the design intent and the client’s expectations. This marks the successful completion of the architectural design process.
Conclusion
The architectural design process is a complex and intricate journey that requires careful planning, creativity, and collaboration. From the initial client meetings to the final construction administration phase, architects play a fundamental role in bringing a client’s vision of their dream house to life.
Throughout the design process, several factors can influence the time it takes to design a house. The project’s complexity, the client’s requirements, the size of the design team, and the availability of resources all play a role in determining the overall design time. However, architects strive to balance efficiency and quality to deliver the best possible design within the given constraints.
The process begins with initial client meetings, where architects seek to understand the client’s vision, goals, and requirements. Site analysis and evaluation follow, allowing the architect to assess the physical characteristics and constraints of the site. The conceptual design phase involves generating initial design concepts that capture the client’s vision and address their functional needs. The design development phase refines and expands upon the chosen design concept, incorporating more detailed technical aspects and client revisions.
The construction documentation phase involves translating the design into detailed technical drawings and specifications, which serve as a guide for the construction team. Collaboration with other design professionals, such as structural engineers, electrical engineers, and interior designers, ensures the integration of specialized expertise into the design.
The client’s revisions and feedback throughout the process are invaluable, allowing the architect to refine the design and align it with the client’s vision. The regulatory approval process ensures compliance with building codes and regulations, obtaining the necessary permits and approvals.
Finally, during the construction administration phase, the architect oversees the construction process, addressing any design-related issues and ensuring adherence to the design intent and quality standards.
The successful completion of the architectural design process relies on effective communication, collaboration, and attention to detail. By balancing creativity, functionality, and practical considerations, architects create houses that reflect the unique visions and aspirations of their clients while adhering to the technical and regulatory requirements.
In conclusion, the architectural design process is a dynamic and iterative journey where architects transform dreams into reality. With their expertise and dedication, they enhance the built environment and create spaces that enrich the lives of those who inhabit them.
Frequently Asked Questions about How Long Does It Take An Architect To Design A House
Was this page helpful?
At Storables.com, we guarantee accurate and reliable information. Our content, validated by Expert Board Contributors, is crafted following stringent Editorial Policies. We're committed to providing you with well-researched, expert-backed insights for all your informational needs.




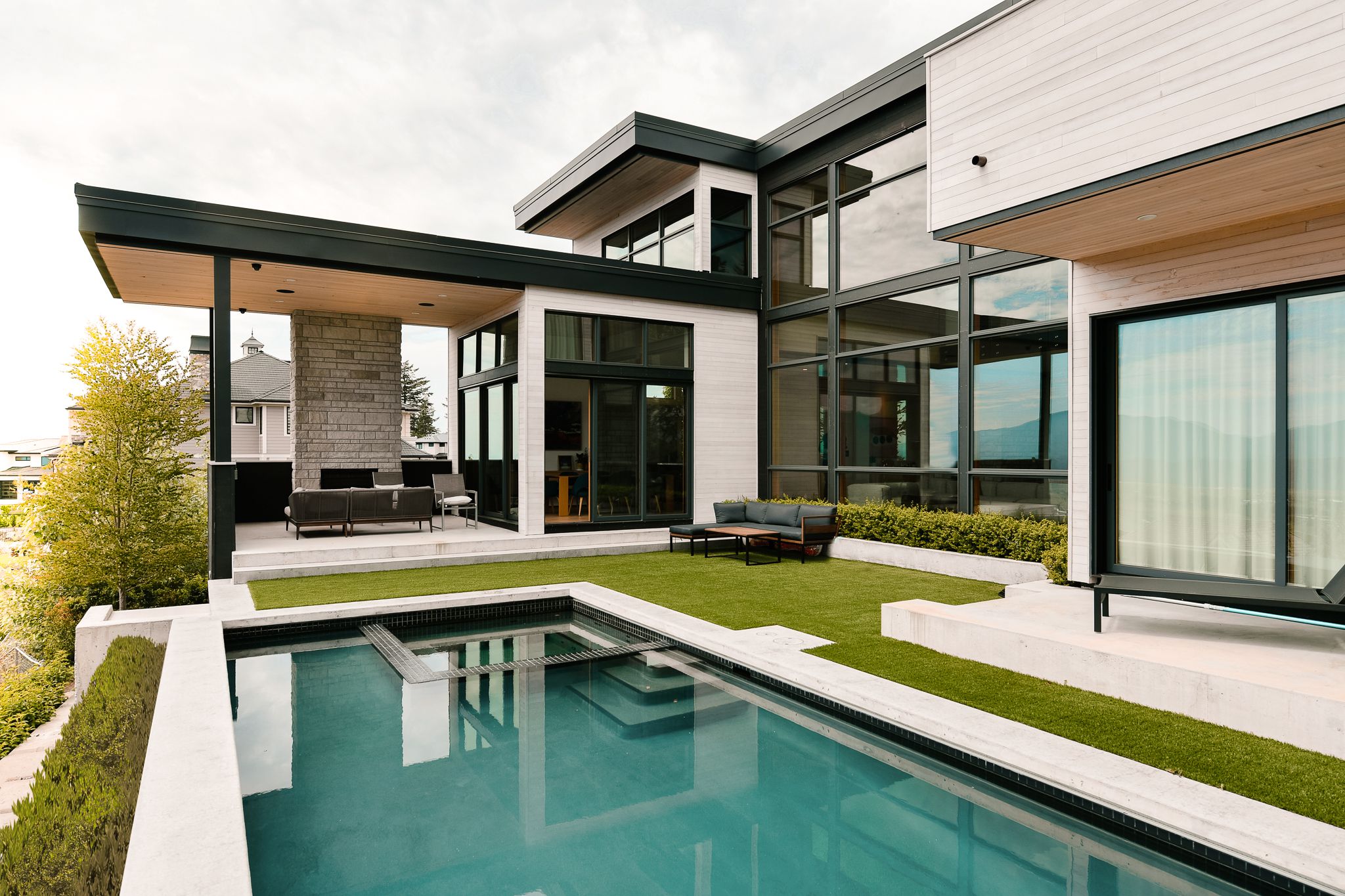
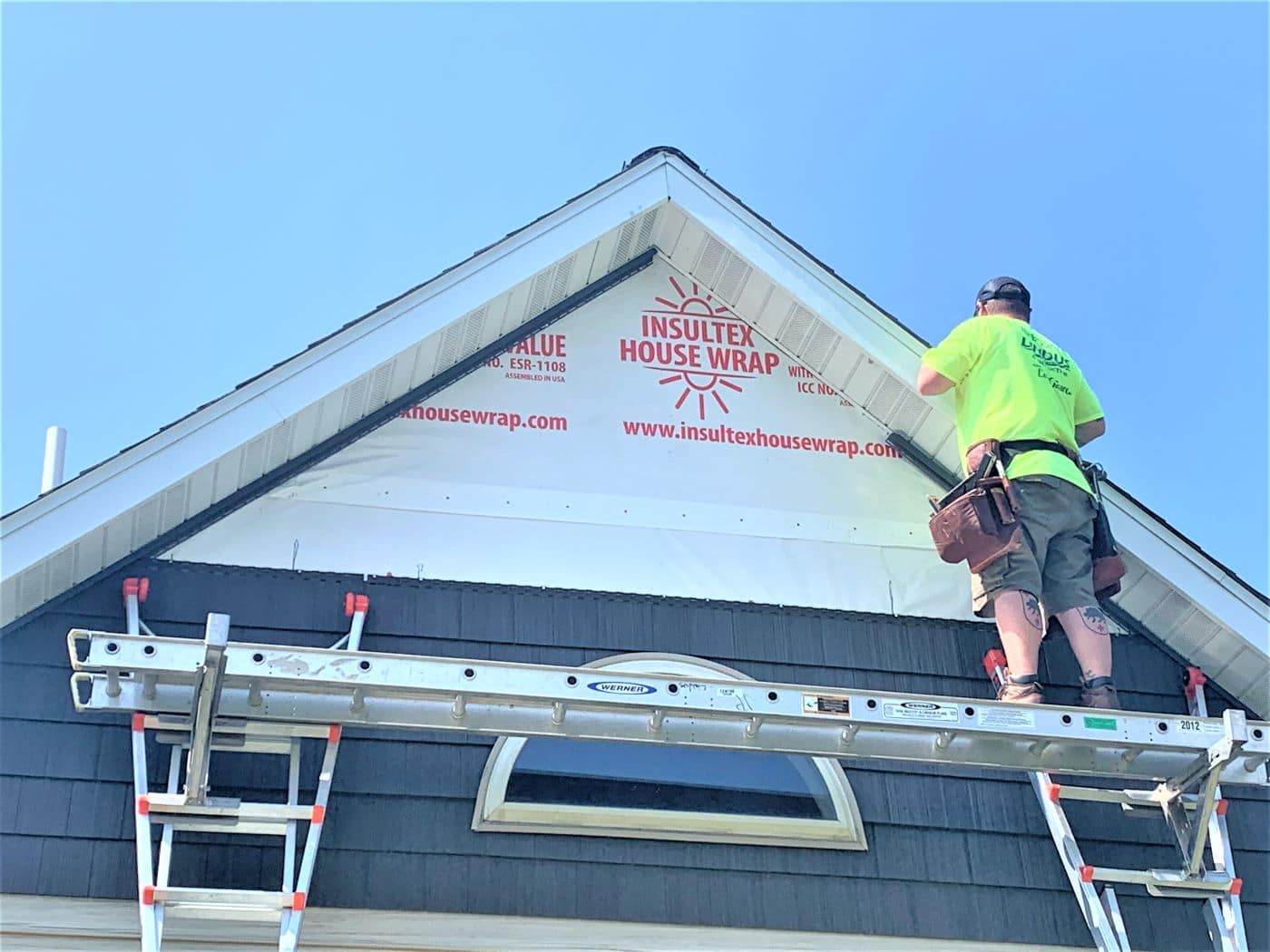
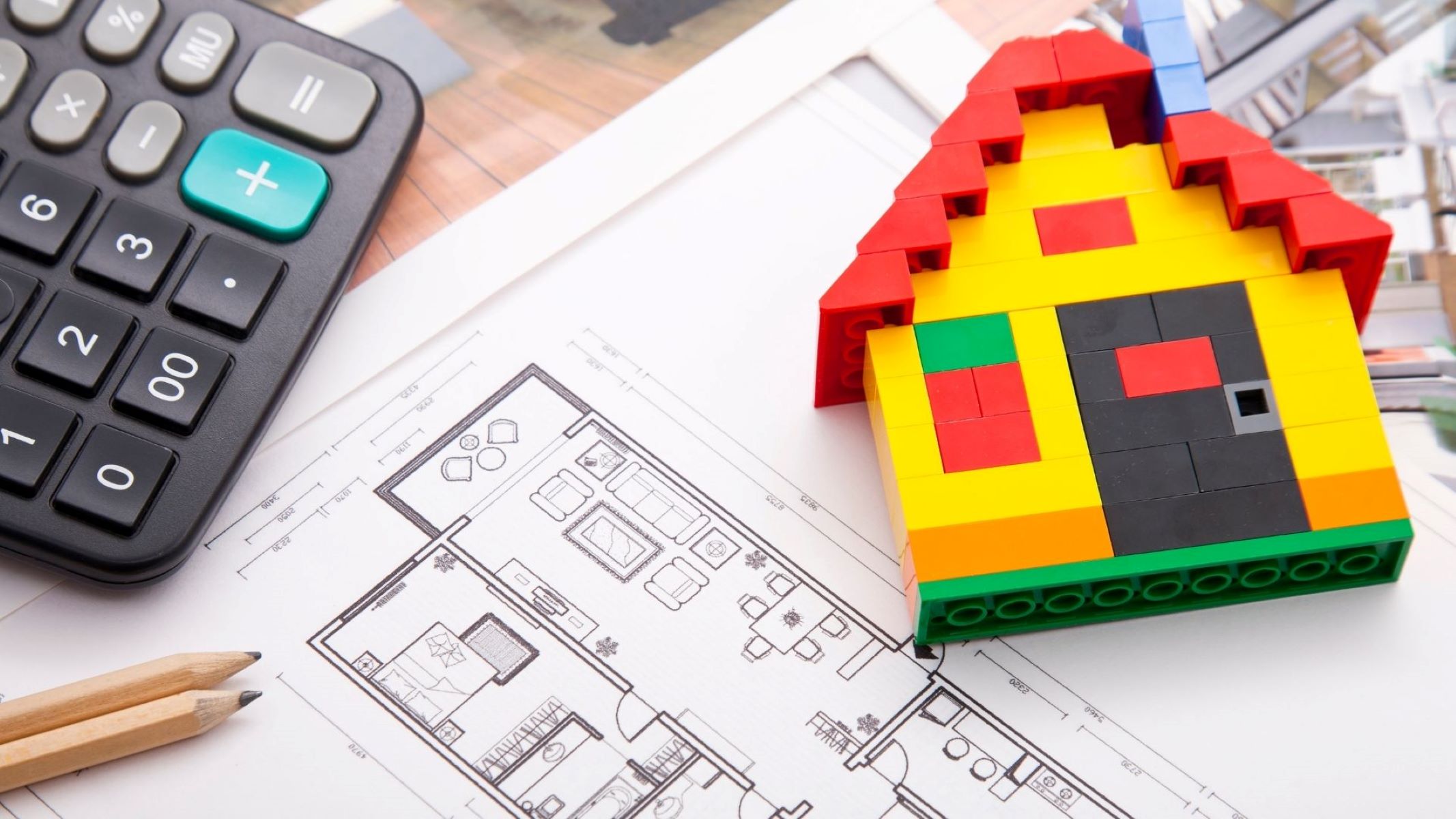
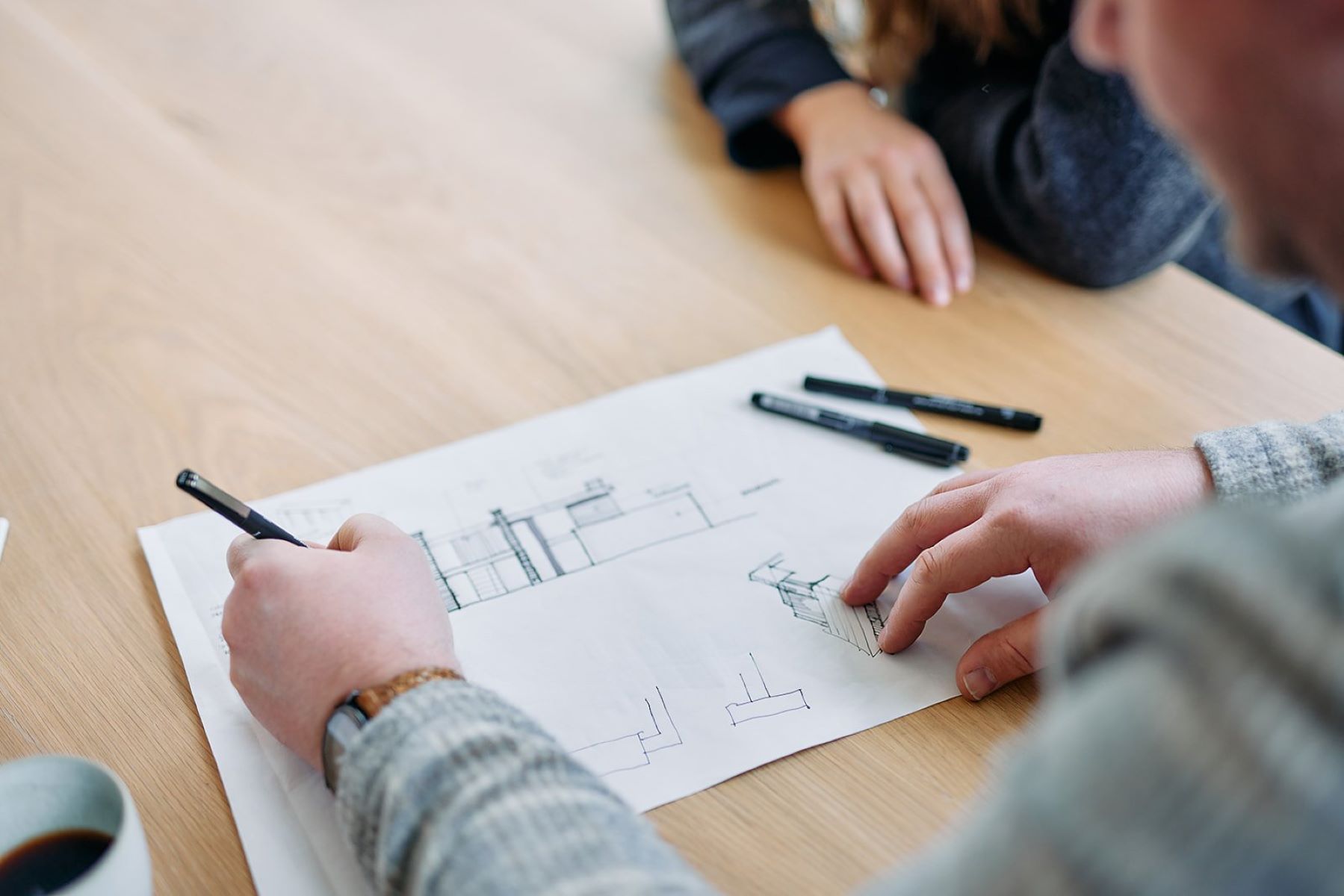

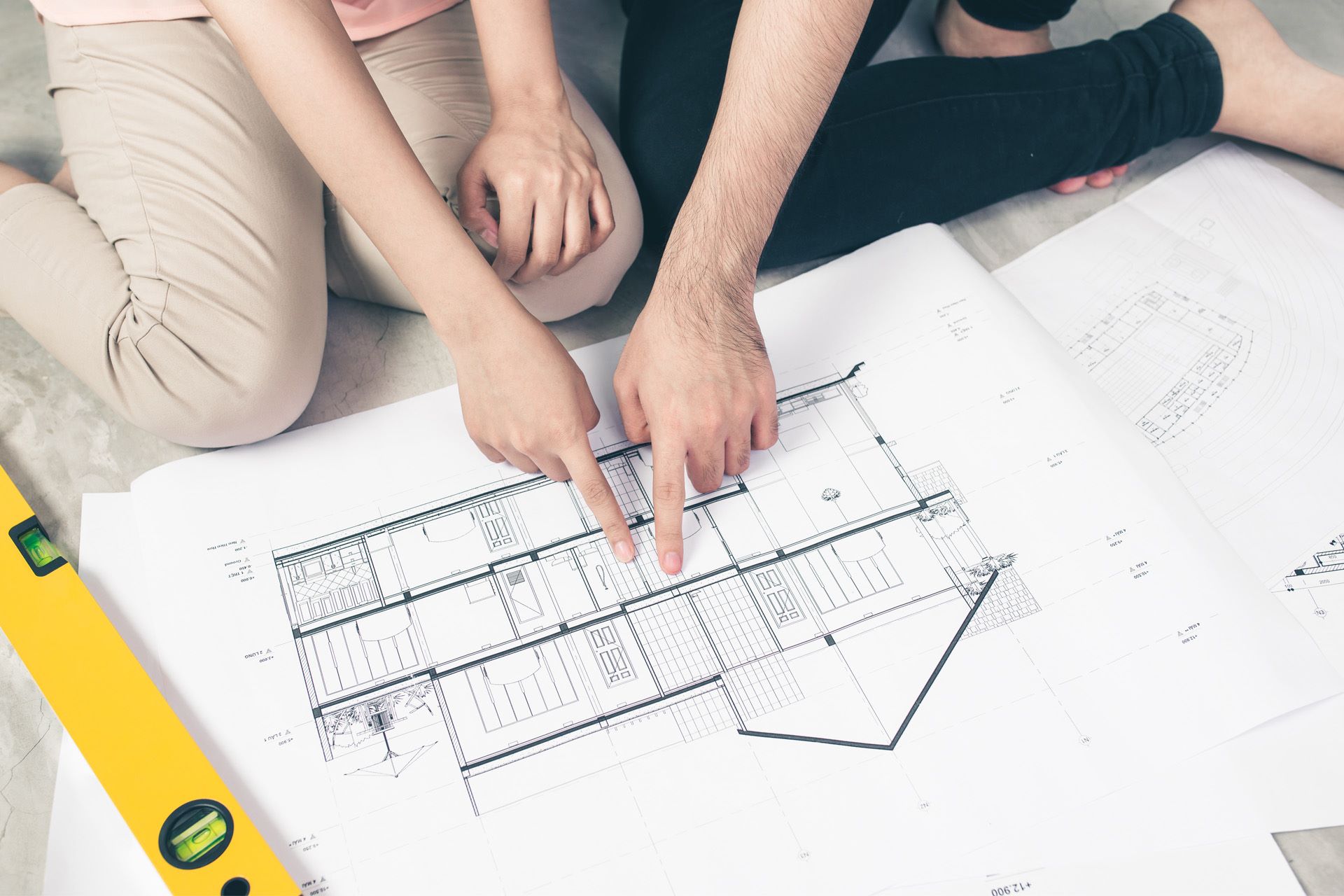




0 thoughts on “How Long Does It Take An Architect To Design A House”