Home>diy>Architecture & Design>How Does An Architect Design A House


Architecture & Design
How Does An Architect Design A House
Modified: January 3, 2024
Discover the process of how an architect meticulously designs a house, from initial concepts to detailed blueprints. Explore the art and science of architecture design.
(Many of the links in this article redirect to a specific reviewed product. Your purchase of these products through affiliate links helps to generate commission for Storables.com, at no extra cost. Learn more)
Introduction
An architect plays a crucial role in designing a house that is not only functional but also aesthetically pleasing. From understanding the client’s needs to overseeing the construction process, an architect considers every aspect to create spaces that are harmonious, sustainable, and meet the unique requirements of the occupants.
Architects are experts in combining art, science, and technology to design structures that are safe, durable, and visually appealing. Their work involves understanding the client’s vision, analyzing the site, developing concepts, creating detailed designs, and ensuring the successful execution of the project.
Throughout the architectural design process, collaboration with the client and other professionals, such as engineers and contractors, is essential to create a house that fulfills all requirements. Communication is key to aligning expectations and delivering a final design that satisfies the client’s vision while adhering to budget and building codes.
This article serves as a comprehensive guide to understanding the various stages of architectural design and how an architect meticulously crafts a well-designed house. From the initial concept to the final construction phase, we will delve into the intricacies of the architectural process and shed light on the crucial role architects play in shaping our built environment.
So, let’s embark on a journey through the fascinating world of architecture and explore how an architect designs a house from start to finish.
Key Takeaways:
- Architects meticulously craft house designs by understanding client needs, analyzing sites, developing creative concepts, and refining detailed plans. Their expertise shapes functional, aesthetically pleasing, and sustainable living spaces.
- The architectural design process involves collaboration, creativity, and attention to detail, resulting in houses uniquely tailored to clients’ desires while considering site context and societal needs. Architects play a vital role in shaping our built environment.
Read more: How Does Architect Relate To Design A House
Understanding the Client’s Needs
Before an architect can start designing a house, it is essential to thoroughly understand the client’s needs, preferences, and lifestyle. This stage of the architectural process involves close collaboration and effective communication to ensure that the design aligns with the client’s vision.
The architect begins by conducting detailed meetings with the client, where they discuss their requirements, functional needs, and desired aesthetics. This is the time for the architect to ask probing questions and gain a deep understanding of the client’s lifestyle, family dynamics, and future plans. The architect may also inquire about any specific design elements, such as natural light, open spaces, or environmentally friendly features, which the client desires.
Aside from understanding the client’s immediate needs, a skilled architect considers long-term considerations. Factors such as future growth, potential additions or renovations, and the building’s durability over time are taken into account. This foresight ensures that the design will serve the client’s needs for years to come.
During the discussions, the architect may present examples of previous projects or design inspirations to better gauge the client’s preferences. Visual aids, such as sketches or 3D renderings, can also be employed to help the client visualize the proposed design and make more informed decisions.
Additionally, the architect will evaluate the client’s budget and set realistic expectations to ensure that the design aligns with financial constraints. Design options can be explored at this stage to find the right balance between the client’s vision and budget limitations.
Overall, the understanding of the client’s needs is the foundation on which the entire design process is built. With a comprehensive awareness of the client’s desires, lifestyle, and constraints, the architect can move forward to create a design that will surpass expectations and truly reflect the client’s unique vision.
Site Analysis and Evaluation
Once the architect has a clear understanding of the client’s needs and preferences, the next step in the architectural design process is site analysis and evaluation. This crucial stage involves thoroughly studying the site on which the house will be built to maximize its potential and address any challenges or opportunities.
The architect begins by conducting a site visit, carefully observing and documenting the existing conditions. This includes studying the topography, natural features, orientation, vegetation, and any existing structures or utilities on the site. By closely examining these elements, the architect can identify unique site attributes that can be capitalized on during the design process.
During the site analysis, the architect considers factors such as solar orientation, prevailing winds, and views. This information influences the design decisions, such as the placement of windows, orientation of rooms, and outdoor living spaces. Optimizing natural light and ventilation can have a significant impact on the comfort and energy efficiency of the house.
The architect also evaluates any potential constraints or limitations imposed by the site, such as zoning regulations, setback requirements, or environmental considerations. Understanding these restrictions from the outset allows the architect to design within the parameters without compromising the overall vision.
In addition to the physical aspects of the site, the architect considers its context within the surrounding environment. This includes studying the neighborhood, examining nearby structures, assessing the overall character of the area, and understanding any relevant cultural or historical aspects. By doing so, the architect can design a house that seamlessly integrates into its surroundings and respects the local context.
Site analysis and evaluation also involve assessing the infrastructure and accessibility of the site. The architect considers factors such as road connectivity, proximity to amenities, and availability of utilities. This analysis helps determine the feasibility of the project and informs decisions related to site development, such as the placement of driveways, parking areas, and utility connections.
Overall, site analysis and evaluation are crucial steps in the architectural design process. By thoroughly studying and understanding the unique characteristics of the site, the architect can create a design that maximizes its potential, embraces its surroundings, and fulfills the client’s vision.
Concept Development
Once the architect has a clear understanding of the client’s needs and has analyzed the site, the next step in the architectural design process is concept development. This stage focuses on translating the client’s vision and site analysis into a creative and cohesive design concept.
During concept development, the architect explores different design ideas, themes, and architectural styles that can be integrated into the overall design. This phase allows the architect to experiment with various conceptual approaches and push the boundaries of creativity.
The architect starts by creating sketches, drawings, and mood boards to visually communicate the design concept. This involves incorporating elements such as materials, spatial arrangements, lighting, and overall aesthetics. The use of modern technology, such as Computer-Aided Design (CAD) software and Building Information Modeling (BIM), enables architects to create 3D representations and virtual walkthroughs, providing a more immersive experience for the client.
Throughout this process, the architect maintains continuous collaboration and feedback with the client. The client’s input is crucial in refining and shaping the design concept to align with their preferences and expectations. The architect may present multiple design options or variations, allowing the client to provide feedback and make decisions based on their preferences.
A successful concept development phase is about finding the balance between the client’s vision, functionality, aesthetics, and the site context. It requires the architect to blend creativity with practicality, considering factors such as space planning, circulation, and sustainability principles.
Additionally, during concept development, the architect may consider incorporating sustainable design features and practices. This can include strategies to maximize natural light, utilize passive heating and cooling techniques, and select energy-efficient materials and systems. Sustainable design not only benefits the environment but also enhances the long-term comfort and efficiency of the house.
By the end of the concept development stage, the architect and client should have a clear and agreed-upon design direction. This concept serves as the foundation for the next stages of the architectural design process, where the design will be further refined and developed into a detailed construction plan.
Overall, concept development is an exciting and creative phase in architectural design. It allows the architect to transform ideas into visual representations, taking into account the client’s vision, site analysis, and the integration of sustainable design principles. Through collaboration and iteration, the architect and client work together to establish a strong design concept that lays the groundwork for the final design of the house.
Schematic Design
After the concept development phase, the architectural design process moves on to the schematic design stage. This is a critical phase where the architect further refines the design concept into a more detailed and comprehensive plan.
The goal of the schematic design stage is to develop a coherent and cohesive design solution that balances aesthetics, functionality, and budget considerations. It involves exploring and finalizing the overall layout, spatial relationships, and key design elements of the house.
The architect starts by creating floor plans that outline the arrangement of rooms, circulation paths, and the overall flow of the house. This includes considering factors such as room sizes, proportions, and adjacencies to enhance functionality and create a harmonious living environment.
During this stage, the architect also considers the exterior design of the house, including the facade, roof form, and window placements. The aim is to create a visually appealing and cohesive composition that responds to the site context and the client’s aesthetic preferences.
Furthermore, the architect may develop initial sketches or renderings to provide the client with a clearer visualization of the design. This allows the client to better understand how the spaces will look and feel, facilitate decision-making, and provide feedback for further refinement.
Alongside the floor plans and exterior design, the schematic design phase also involves considering the basic building systems and materials. This includes selecting structural systems, HVAC (heating, ventilation, and air conditioning) strategies, plumbing layouts, and electrical plans. Sustainable design considerations, such as energy efficiency and water conservation, may also be incorporated.
It is essential during this phase to maintain open communication and collaboration with the client. The architect presents the schematic design to the client, explaining design decisions and seeking feedback. The client’s inputs and preferences are carefully considered and integrated into the design to ensure their vision is reflected in the final plan.
By the end of the schematic design stage, the architect and client should have a well-defined and approved design direction that includes floor plans, exterior elevations, and initial selections of building systems and materials. With the schematic design in place, the project moves forward to the next stage – design development.
In summary, the schematic design phase is a crucial step in the architectural design process. It involves refining and finalizing the design concept, creating detailed floor plans and elevations, and considering building systems and materials. This phase sets the stage for further development and ensures that the design aligns with the client’s vision and requirements.
When designing a house, an architect should prioritize functionality and flow of space, while also considering the site’s natural elements and the client’s needs and preferences.
Design Development
With the schematic design in place, the architectural design process progresses to the design development stage. This phase focuses on refining and expanding the design concept into a more detailed and comprehensive plan, incorporating specific materials, finishes, and building systems.
The design development stage involves further collaboration and coordination between the architect, consultants, and the client to ensure the design evolves in alignment with the project goals and vision. It begins with a thorough review and analysis of the schematic design, evaluating its feasibility and addressing any potential challenges or modifications.
During this phase, the architect develops more detailed drawings and specifications which capture the technical requirements and design intent of the project. This includes refining room layouts, shaping interior spaces, and specifying materials and finishes.
The architect also works closely with consultants, such as structural engineers, mechanical engineers, and electrical engineers, to integrate their expertise into the design. Coordinating with these professionals ensures that the building systems are properly designed and integrated into the overall plan.
Throughout the design development phase, the architect considers various factors, including compliance with building codes and regulations, accessibility requirements, and sustainability goals. The design must meet all necessary standards and ensure the safety, comfort, and well-being of the occupants.
Additionally, the architect collaborates with the client to address any desired changes or adjustments to the design. The client’s input is carefully evaluated and incorporated into the design, while the architect provides guidance and expertise to ensure that the design remains structurally sound and visually appealing.
Drawings and renderings are prepared to communicate the design development to the client, allowing them to grasp the evolving design and make informed decisions. The architect may also create 3D models or virtual walkthroughs to provide a more immersive experience for the client.
By the end of the design development stage, the architectural design is significantly refined and detailed, capturing all the essential elements of the project. The plans, specifications, and visual representations serve as the basis for the next stage, construction documentation, where the design is translated into a set of documents that guide the construction process.
Overall, the design development stage is a crucial phase in the architectural design process, as it takes the initial design concept and transforms it into a more detailed and refined plan. Through collaboration, coordination, and attention to detail, the architect ensures that the design meets all requirements and successfully captures the client’s vision.
Construction Documentation
Once the design development stage is completed, the architectural design process moves on to the construction documentation phase. This phase involves creating a comprehensive set of documents that serve as a guide for the construction team to bring the design to life.
During the construction documentation stage, the architect prepares detailed drawings, specifications, and other written instructions to ensure the accurate execution of the design. These documents encompass all aspects of the project, including architectural, structural, mechanical, electrical, and plumbing elements.
The architectural drawings provide detailed information about the dimensions, materials, and construction methods for each component of the house. Floor plans, elevations, sections, and details are meticulously created to convey accurate information to the contractor and other trades involved in the construction process.
Specifications, also known as specs, outline the quality standards and technical requirements for materials, finishes, and construction techniques. This includes everything from the type of flooring and paint to the specific fittings and fixtures to be used in the house. The specifications act as a reference document for suppliers, subcontractors, and the construction team, ensuring consistent quality and adherence to the design intent.
In addition to drawings and specifications, the architect may also prepare supplementary documentation, such as schedules, diagrams, and calculations. These aids provide further clarity and guidance for the construction team, assisting in accurate implementation of the design.
Throughout the construction documentation phase, the architect works closely with consultants and engineering professionals to integrate their input and ensure coordination across all disciplines. Close collaboration with structural engineers and other specialists is vital to ensure the structural integrity and feasibility of the design.
Furthermore, the architect may engage in consultations with contractors, subcontractors, and suppliers to address any specific construction challenges and ensure the design is practical and constructible within the given budget and time constraints.
Clear communication and attention to detail are essential during the construction documentation phase. The architect’s role is to carefully review and refine the documents to minimize errors or ambiguities that could potentially lead to costly or time-consuming issues during the construction phase.
By the end of the construction documentation stage, a complete set of documents is prepared, including detailed drawings, specifications, and supporting documentation. These documents serve as the contract documents, enabling the contractor to accurately estimate costs, obtain necessary permits, and execute the construction project.
In summary, the construction documentation phase is a crucial part of the architectural design process. It involves the preparation of detailed drawings, specifications, and other documents that guide the construction of the house. Through meticulous attention to detail and collaboration with professionals, the architect ensures the accurate implementation of the design, setting the stage for the construction phase of the project.
Construction Administration
The construction administration phase is a critical stage in the architectural design process, where the architect provides oversight and guidance to ensure the successful implementation of the design during the construction phase.
During construction administration, the architect serves as a liaison between the client, contractor, and other parties involved in the construction process. The architect’s role is to monitor the progress of the construction, address any issues that may arise, and ensure that the design is executed according to the construction documents.
The architect maintains regular communication with the contractor, conducting site visits to assess the construction progress and ensure compliance with the design intent. This includes verifying that the materials, finishes, and construction methods align with the specified standards and specifications.
Throughout the construction administration phase, the architect reviews and approves change orders and other modifications to the design. This can involve addressing unforeseen site conditions or accommodating client-requested changes while ensuring that the overall design integrity is maintained.
The architect also facilitates coordination with consultants and specialty contractors to ensure seamless integration of their work. This includes collaborating with structural engineers, mechanical and electrical engineers, and other specialists to address any design conflicts or coordination issues that may arise on-site.
Additionally, the architect plays a key role in addressing any construction-related issues, such as resolving conflicts, clarifying design details, and providing solutions to unforeseen challenges. They work closely with the contractor and other stakeholders to ensure that the construction process proceeds smoothly, and any necessary modifications or adjustments are made in a timely manner.
During construction administration, the architect also conducts regular meetings with the client to provide updates on the progress of the project and address any concerns or questions they may have. Clear and ongoing communication with the client is vital to maintain trust and ensure that their expectations are met throughout the construction process.
Furthermore, the architect may review and approve invoices and payment applications from the contractor, ensuring that the billed work aligns with the completed construction milestones and agreed-upon schedule of values.
At the completion of the construction phase, the architect conducts a final inspection of the project to ensure that all aspects of the design have been successfully executed, and the project meets the required standards and specifications.
In summary, the construction administration phase is a crucial step in the architectural design process. It involves overseeing the construction progress, addressing construction-related issues, coordinating with consultants and specialty contractors, and providing ongoing communication with the client. Through careful supervision and guidance, the architect ensures that the construction accurately reflects the design intent and meets the client’s expectations.
Conclusion
Architectural design is a complex and multifaceted process that involves understanding the client’s needs, analyzing the site, developing design concepts, creating detailed plans, and overseeing the construction phase. Throughout each stage of the process, the architect’s expertise and creativity are employed to create a house that is not only functional but also aesthetically pleasing.
Understanding the client’s needs is the foundation of the architectural design process. By closely collaborating with the client and gaining insights into their lifestyle, preferences, and future plans, the architect can develop a design that truly reflects their vision and meets their requirements.
Site analysis and evaluation are essential in maximizing the potential of the site. By studying the topography, natural elements, and surrounding context, the architect can create a design that integrates seamlessly with the environment and capitalizes on the site’s unique features.
Concept development involves transforming the client’s vision and site analysis into a creative and cohesive design. This stage allows the architect to experiment with different ideas, aesthetics, and functional arrangements to create a design that balances form and function.
The design development phase further refines the design concept, incorporating specific materials, finishes, and building systems. Detailed drawings and specifications are created to guide the construction process and ensure the accurate implementation of the design.
As the construction phase commences, the architect assumes the role of construction administration, providing oversight, addressing issues, and facilitating communication between the client and the construction team. This phase is crucial in ensuring that the design is executed according to the construction documents and meeting the client’s expectations.
In conclusion, the architectural design process is a dynamic undertaking that requires collaboration, creativity, and attention to detail. From understanding the client’s needs to overseeing the construction phase, architects play a vital role in creating spaces that are not only functional but also visually appealing and sustainable.
Through their expertise and understanding of design principles, architects shape our built environment, creating houses that are uniquely tailored to the client’s desires while considering the site context and societal needs. With their knowledge of materials, construction techniques, and building codes, architects ensure that the design is constructed safely, adhering to industry standards.
Ultimately, the architectural design process is a journey that results in the creation of a house that not only meets the client’s needs but also enriches their daily lives and leaves a lasting impression. With the fusion of art, science, and technology, architects continue to shape and define our built environment, enhancing our communities and improving our quality of life.
Frequently Asked Questions about How Does An Architect Design A House
Was this page helpful?
At Storables.com, we guarantee accurate and reliable information. Our content, validated by Expert Board Contributors, is crafted following stringent Editorial Policies. We're committed to providing you with well-researched, expert-backed insights for all your informational needs.
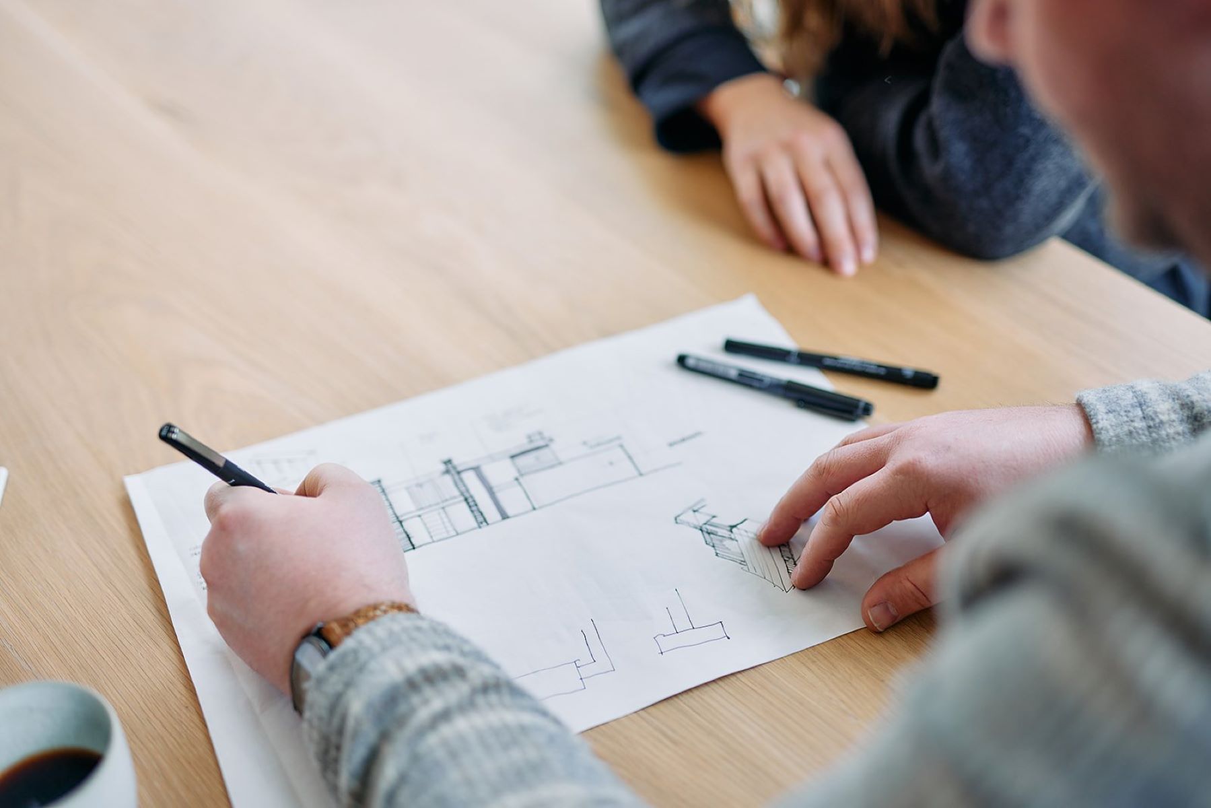
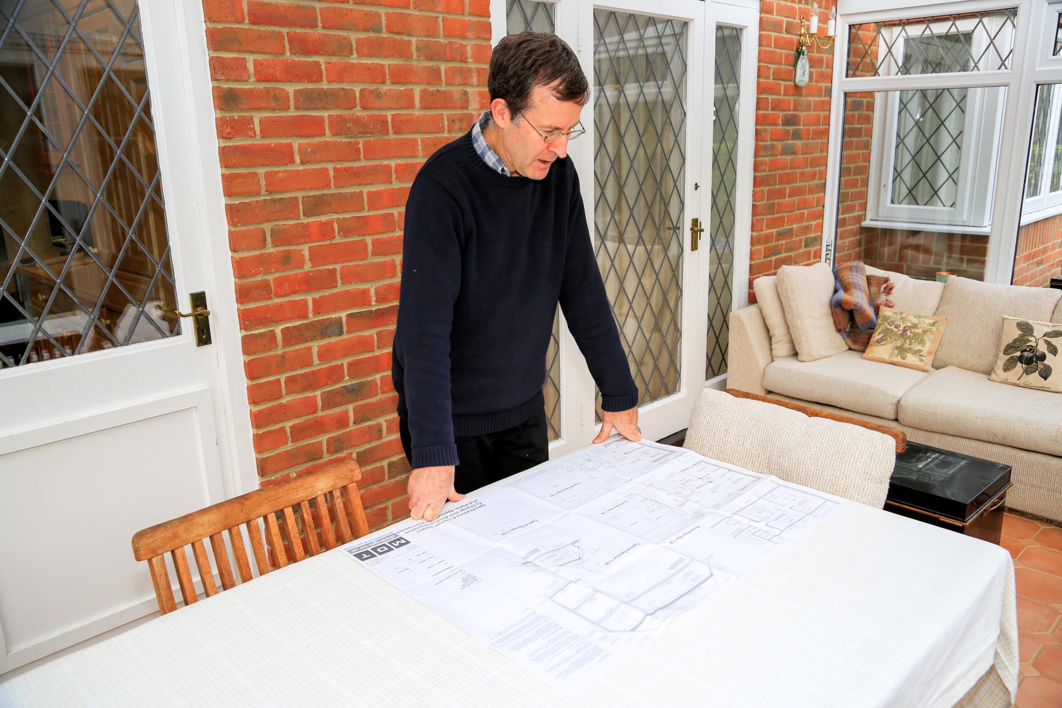
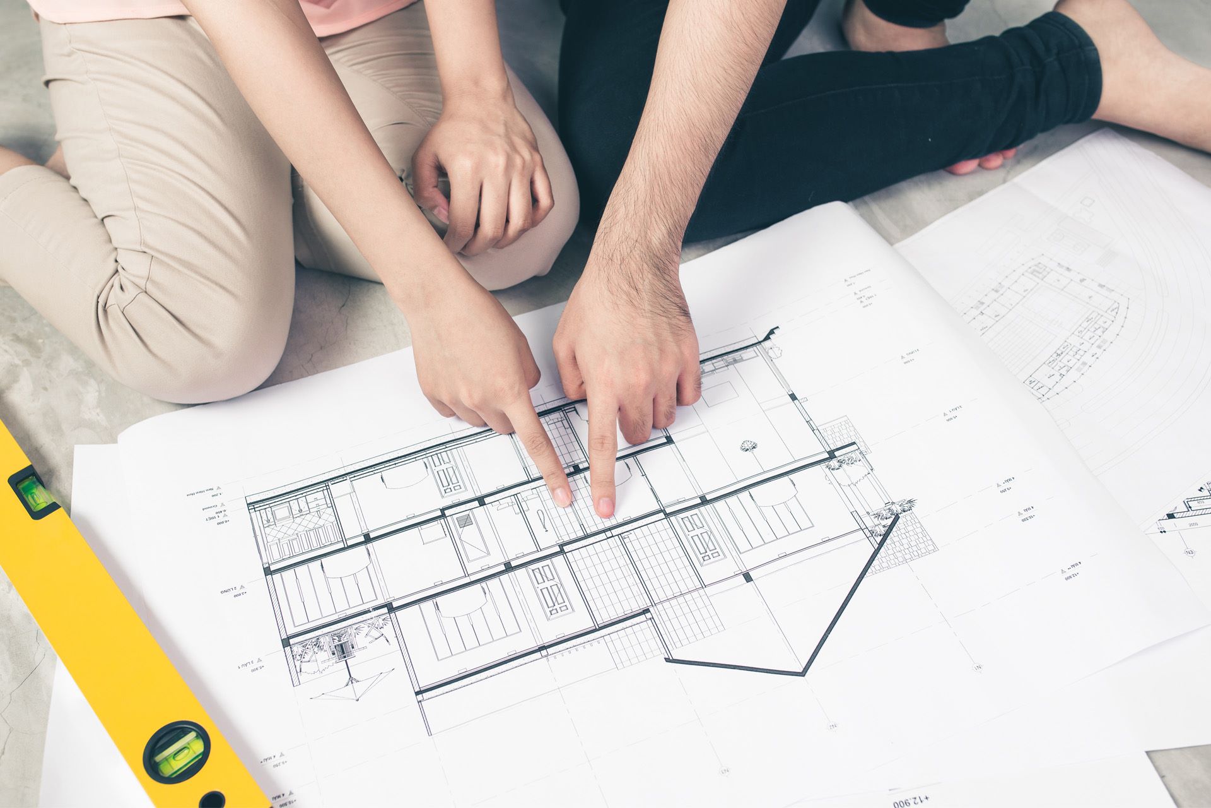
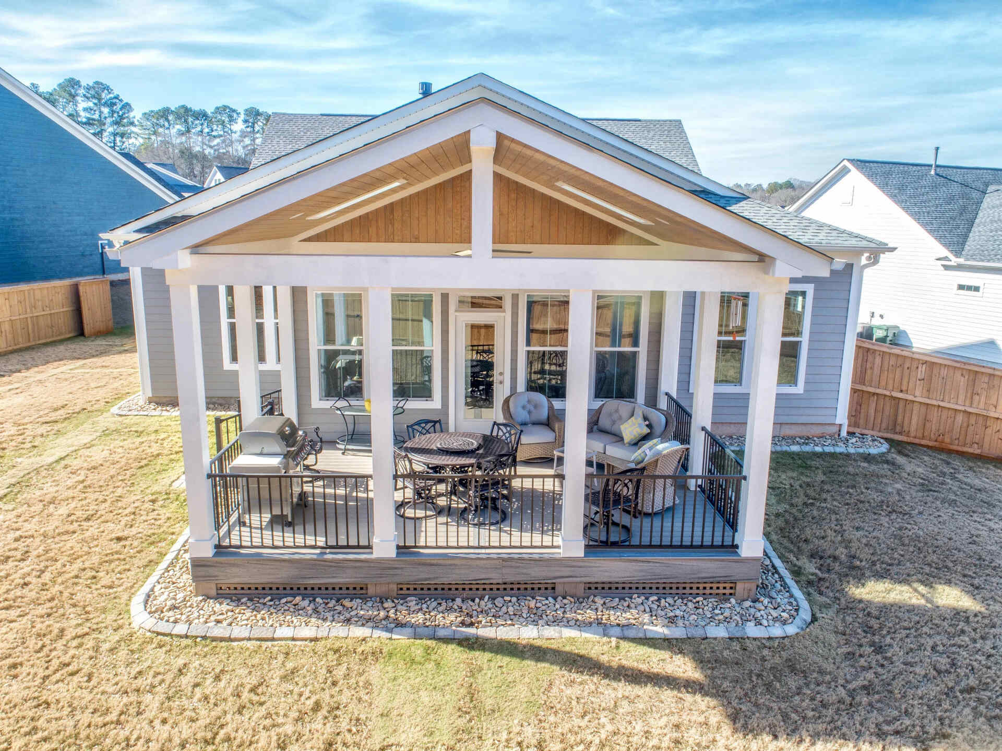
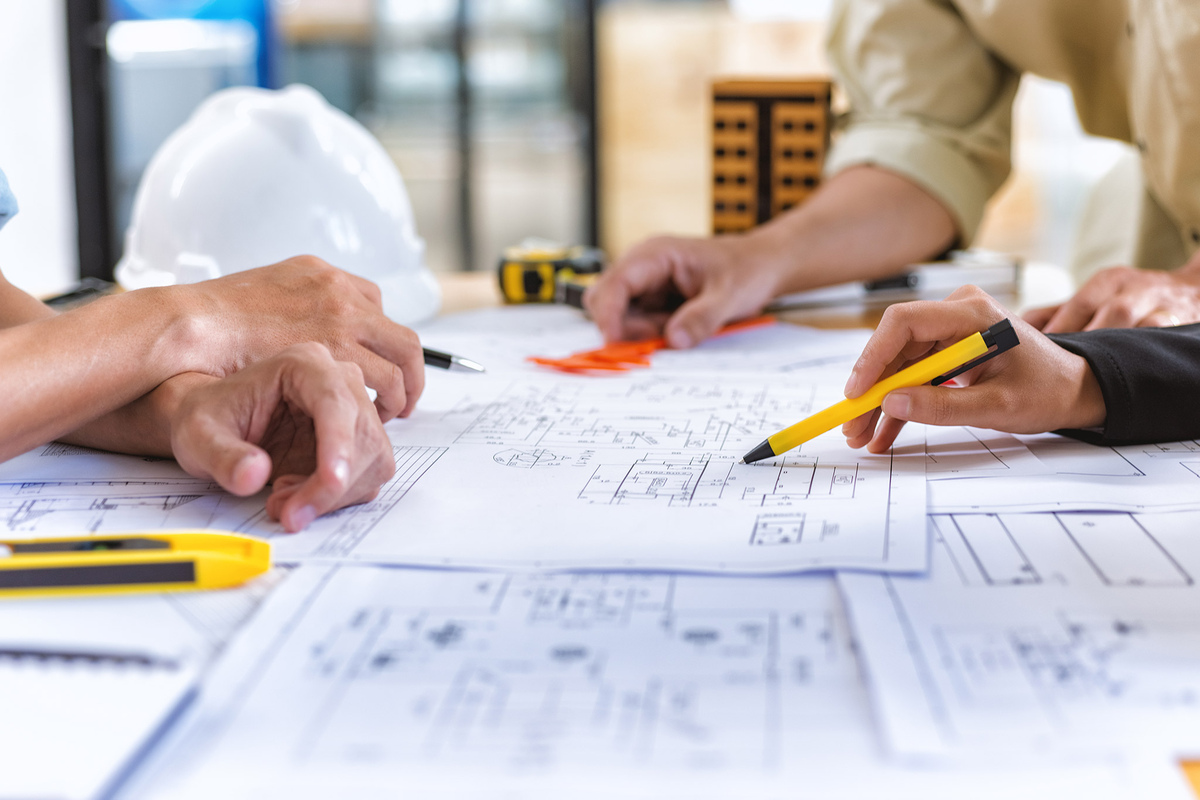
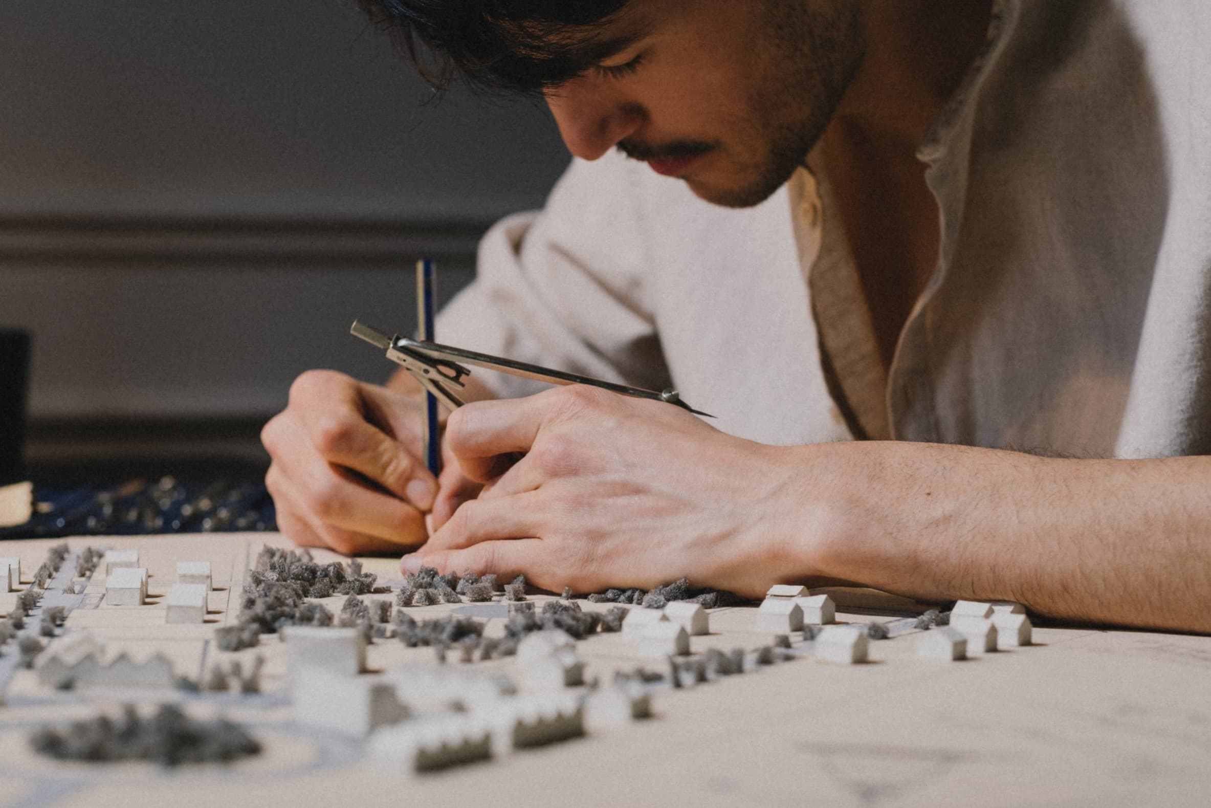
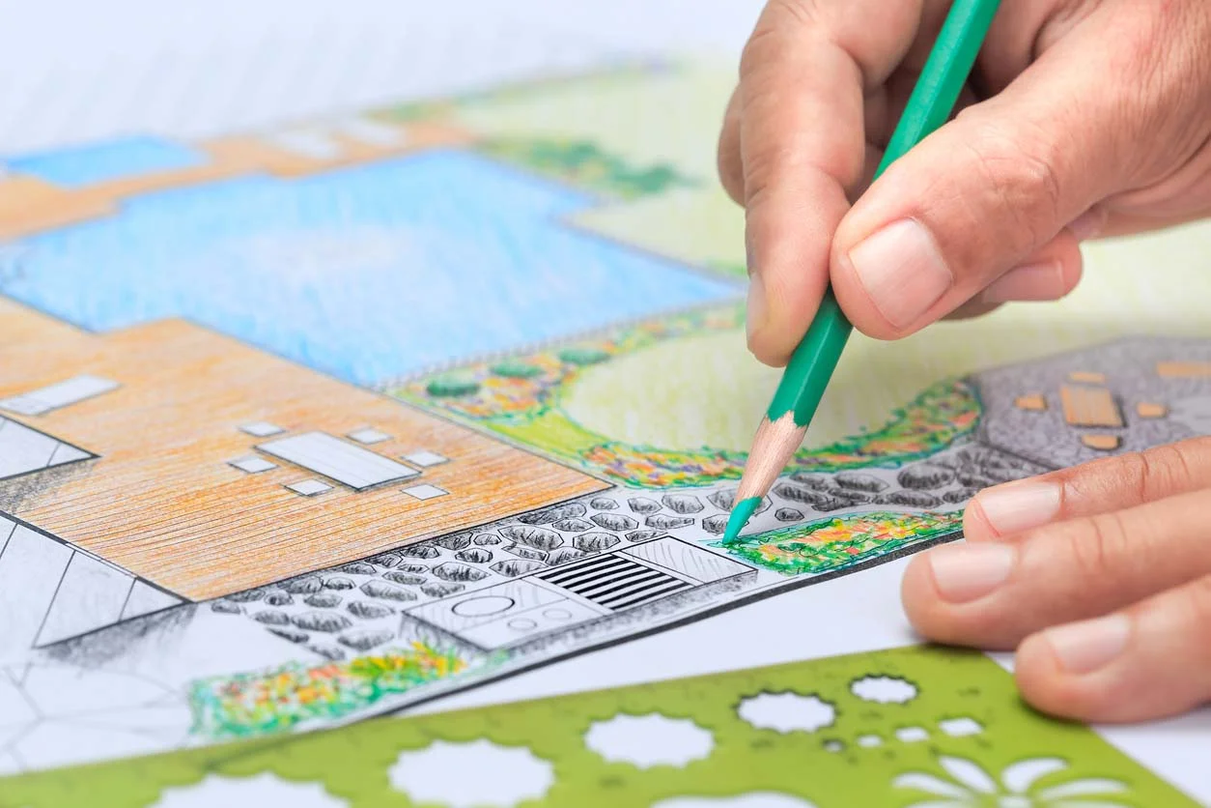

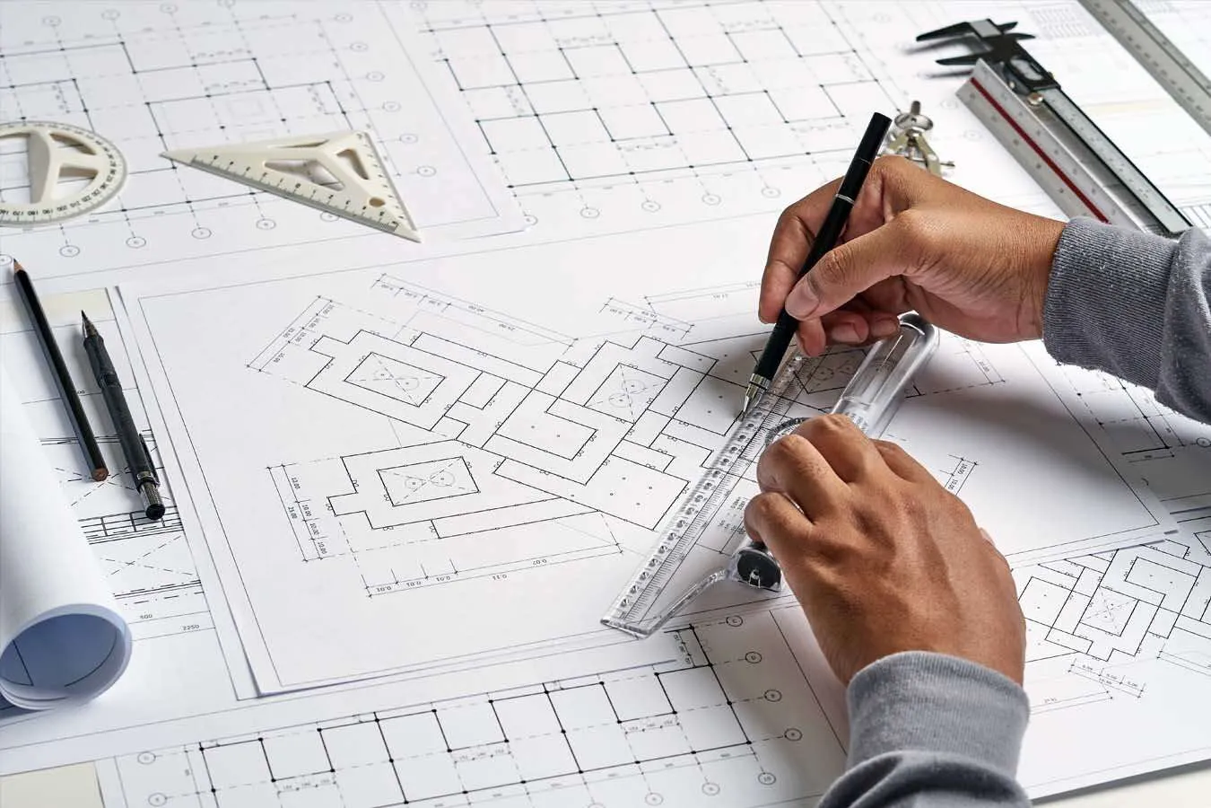
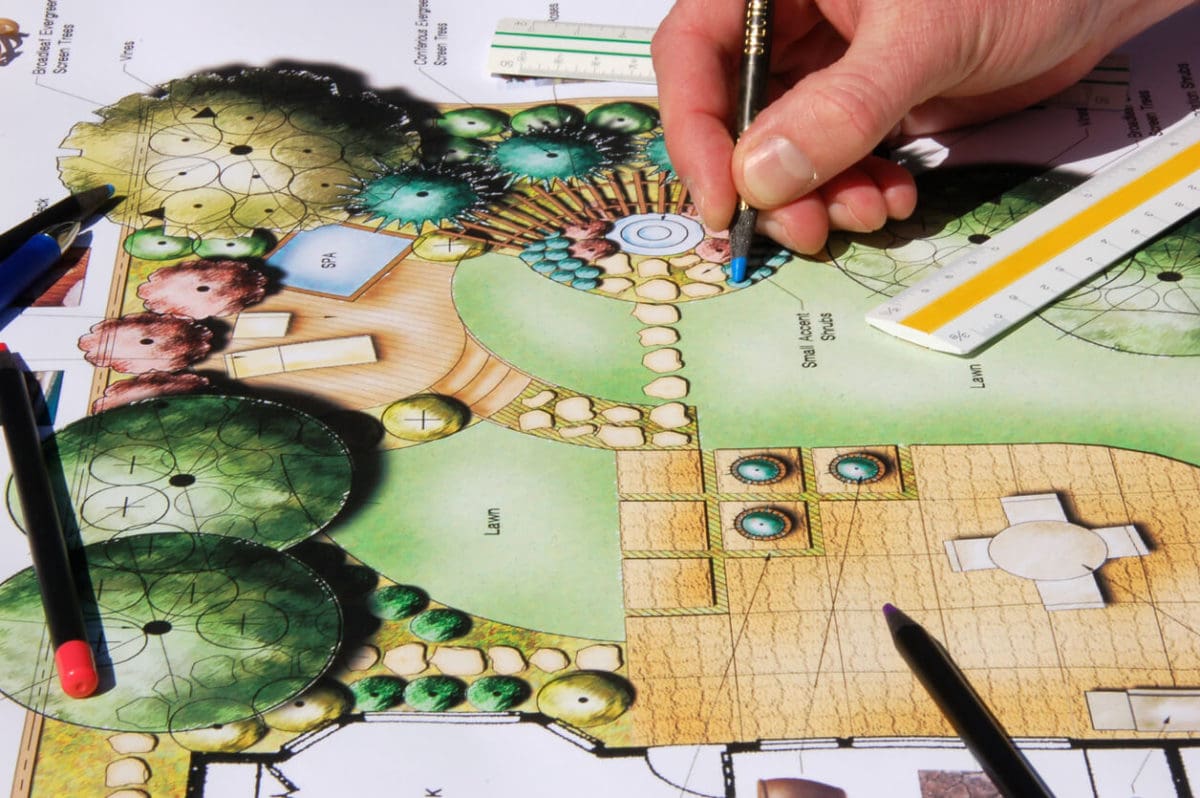
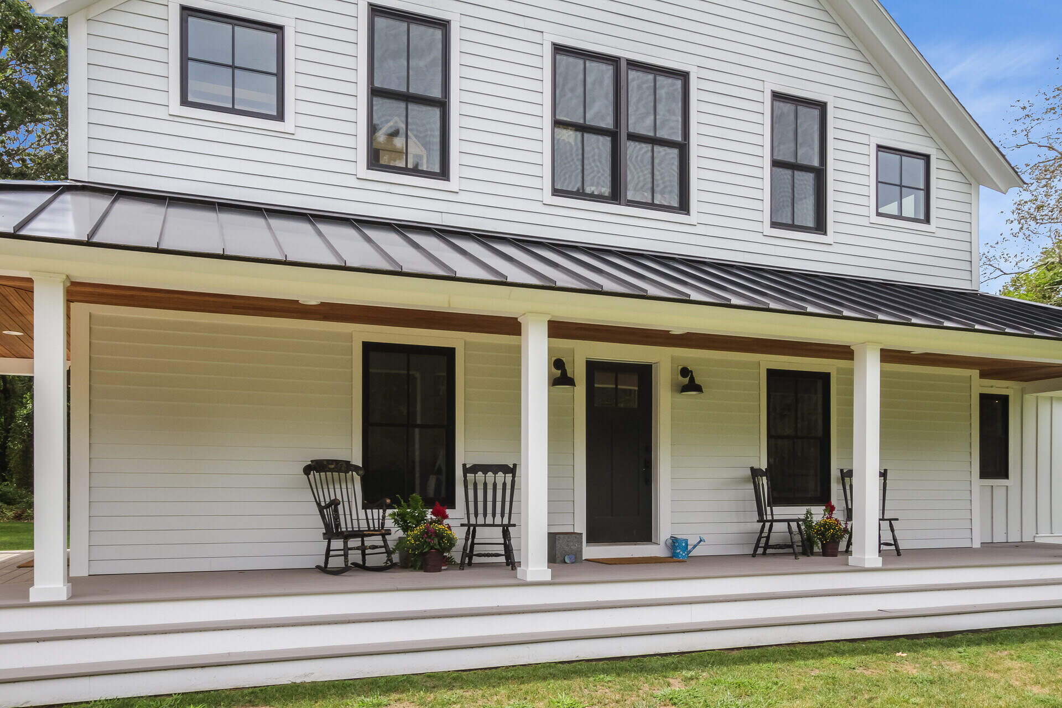
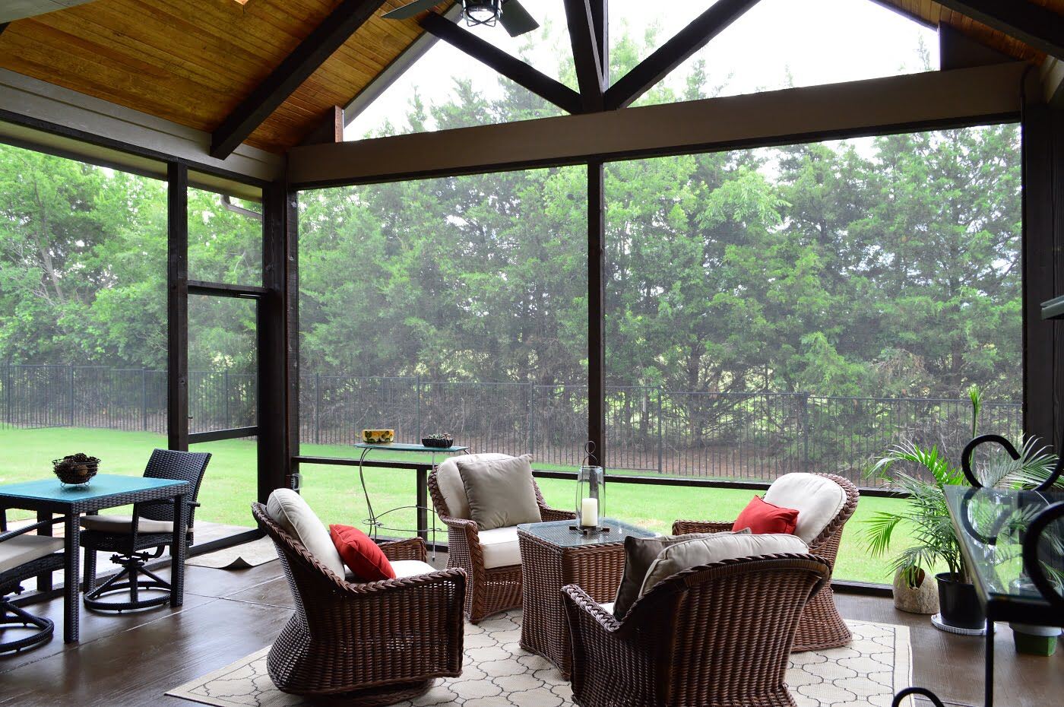
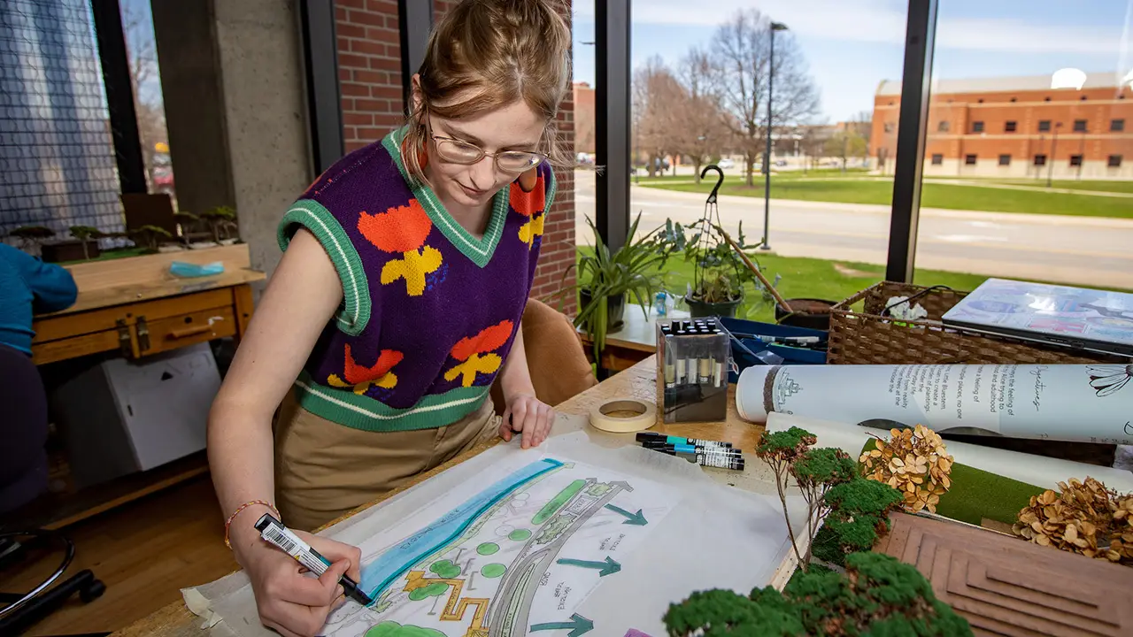


0 thoughts on “How Does An Architect Design A House”