Home>diy>Architecture & Design>How Much Does It Cost For An Architect To Design A House
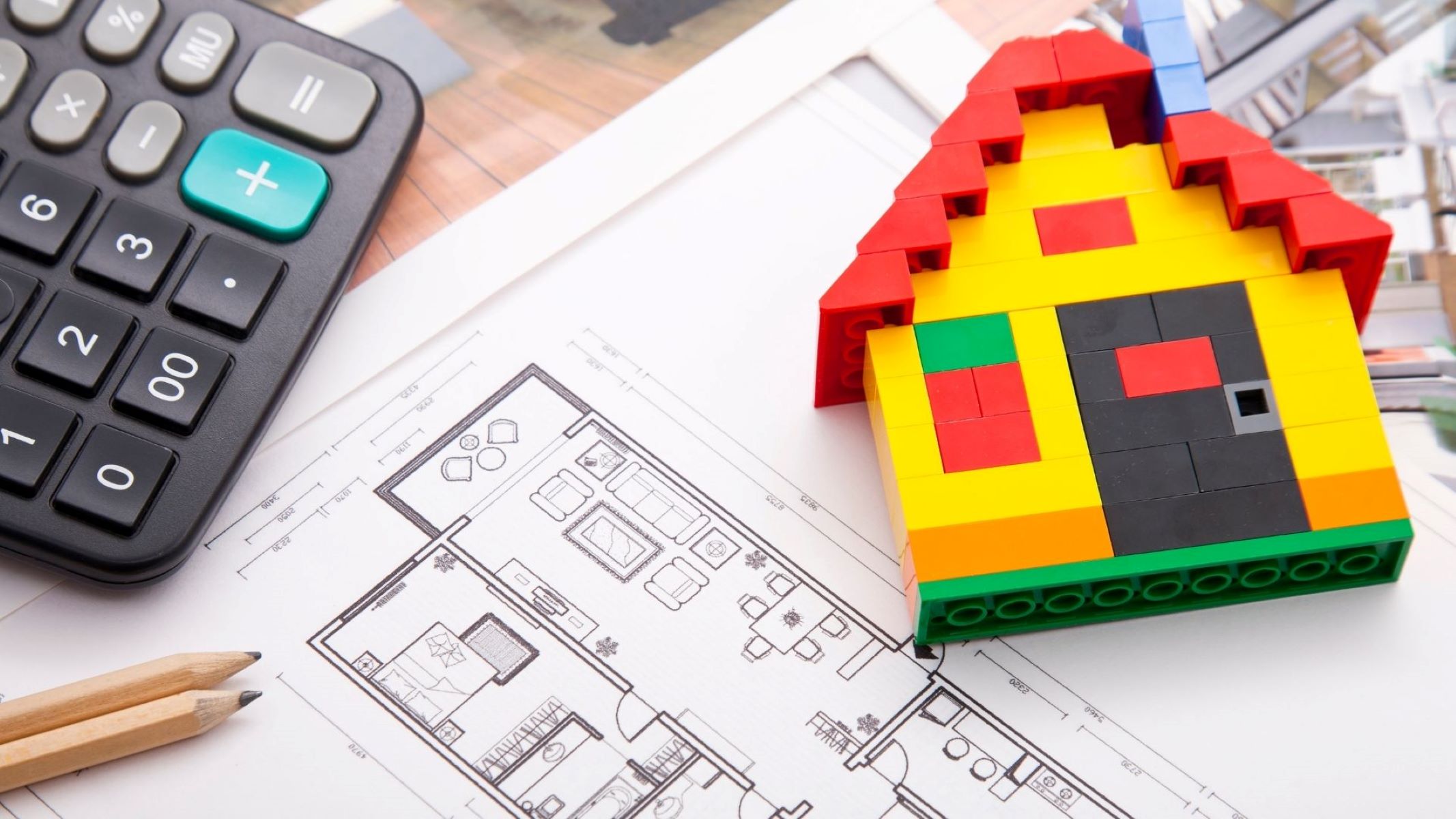

Architecture & Design
How Much Does It Cost For An Architect To Design A House
Modified: January 9, 2024
Discover the average cost of hiring an architect for designing a house. Find out how architecture design fees vary based on project complexity and location.
(Many of the links in this article redirect to a specific reviewed product. Your purchase of these products through affiliate links helps to generate commission for Storables.com, at no extra cost. Learn more)
Introduction
If you’re planning to build your dream house, one of the most crucial steps is enlisting the services of an architect who will help you bring your vision to life. The design process is a collaborative journey, where the architect will transform your ideas into feasible and aesthetically pleasing architectural plans.
However, before embarking on this exciting venture, it’s essential to understand the factors that affect the cost of architectural design. By having a clear understanding of these factors, you can better prepare yourself financially and ensure that you receive a design tailored to your needs and budget.
In this article, we will explore various aspects that contribute to the overall cost of hiring an architect for your house design. By the end, you’ll gain valuable insights and a comprehensive overview of the expenses involved.
Without further ado, let’s dive into the factors affecting the cost of architectural design.
Key Takeaways:
- Designing a house involves various cost-influencing factors such as project size, architect’s experience, site conditions, and sustainability considerations. Understanding these factors helps in effective budget planning and achieving a personalized architectural design.
- The architectural design process comprises stages like initial consultation, site analysis, construction drawings, permits, and project management. Open communication with the architect and considering additional services ensure a smooth and budget-conscious journey towards your dream house.
Factors Affecting the Cost of Architectural Design
Designing a house involves a multitude of factors that can influence the overall cost. Understanding these factors will enable you to make informed decisions and manage your budget effectively. Here are some key considerations:
- Project Size and Complexity: The size and complexity of your project play a significant role in determining architectural design costs. Larger houses with intricate designs typically require more time, resources, and expertise, which can increase the overall cost.
- Architect’s Experience and Reputation: The experience and reputation of the architect you choose can impact the cost. Experienced architects with a proven track record may charge higher fees compared to those who are newer to the field.
- Design Style and Customization: The design style you envision for your house can influence the cost. Customized designs and unique architectural features often require additional time and effort, leading to higher costs.
- Site Conditions: The site where your house will be constructed can impact the design process. Factors such as topography, soil conditions, and accessibility can affect the complexity of the design and, subsequently, the cost.
- Materials and Finishes: The choice of materials and finishes can significantly impact the cost. High-end materials and finishes will increase the overall expenses, while more budget-friendly options can help you save on costs.
- Functional Requirements: Consider the functional requirements of your house, such as the number of rooms, bathrooms, and specialized spaces like home offices or entertainment areas. The complexity and size of these functional elements can affect design costs.
- Sustainability and Energy Efficiency: Incorporating sustainable and energy-efficient features in your house design may increase the initial cost. However, these features can lead to long-term savings on energy bills and contribute to a more environmentally friendly home.
- Local Regulations and Building Codes: Compliance with local regulations and building codes is necessary for any construction project. Your architect will ensure that your design meets these requirements, but additional fees may be incurred for the necessary documentation and approvals.
Keep in mind that these factors are interconnected and can vary depending on your specific project requirements. It’s crucial to discuss your needs and budget with your architect, who can provide a detailed cost breakdown based on your unique circumstances.
Now that we’ve explored the factors influencing the cost of architectural design, let’s move on to understanding the different stages involved in the design process and their associated costs.
Initial Consultation and Project Scope
The initial consultation with your architect is one of the first steps in the architectural design process. During this phase, you will discuss your vision, ideas, and requirements for your house. The architect will also evaluate the feasibility of your project and provide insights on what is achievable within your budget.
The cost for this initial consultation can vary depending on the architect’s rates and the amount of time spent in discussions. Some architects offer a free or low-cost introductory consultation, while others charge an hourly fee or a fixed amount for this stage.
Once the initial consultation is complete, the next step is to define the project scope. This involves determining the size, layout, and general requirements of your house. The architect will analyze your site, consider any existing structures, and propose design options that meet your needs.
The cost associated with defining the project scope will depend on the complexity of your requirements. If you have specific design preferences, such as unique architectural elements or specialized spaces, additional time and expertise may be needed, which can impact the cost.
It’s important to have open and honest communication with your architect during this stage to ensure that your expectations align with the proposed design solutions. Clear communication will help establish a solid foundation for the design process and prevent misunderstandings down the line.
By investing time and effort in the initial consultation and project scope, you set the stage for a successful architectural design process. The collaboration between you and your architect during these early stages will lay the groundwork for bringing your dream house to life.
Now, let’s move on to the next phase: site analysis and design development.
Site Analysis and Design Development
Once the project scope has been defined, the next stage in the architectural design process is site analysis and design development. This phase involves a thorough assessment of your site and the development of preliminary design concepts.
Site analysis is a critical step that architects undertake to understand the characteristics and constraints of the land where your house will be built. Factors such as topography, soil conditions, views, sun exposure, and neighboring structures all play a role in shaping the design of your home. This analysis helps architects make informed decisions that maximize the site’s potential and align with your vision.
The site analysis process can involve various professionals, such as surveyors, geotechnical engineers, and environmental consultants, depending on the complexity of your site. The cost of these additional services will be factored into the overall architectural design fee.
Following the site analysis, the architect begins to develop initial design concepts. This phase is a creative exploration of various possibilities and design solutions that align with your functional requirements and aesthetic preferences. It may include floor plans, elevations, basic 3D renderings, and material suggestions.
Design development is an iterative process that involves reviewing and refining the initial concepts based on your feedback and input. The architect will present the design options to you, explain the rationale behind each choice, and seek your approval and feedback for further refinement.
The cost associated with the site analysis and design development stage will vary depending on the complexity of your site and the level of customization required. Factors such as the size of your house, the level of detail in the design, and any additional research or analysis needed will contribute to the overall cost.
This stage is crucial for establishing the overall design direction of your project. Through collaboration and effective communication with your architect, you will work towards finalizing a design concept that meets your expectations, reflects your style, and optimizes the potential of your site.
In the next section, we will explore the importance of construction drawings and specifications in the architectural design process.
Construction Drawings and Specifications
Once the design concept has been approved, the architectural design process progresses to the development of construction drawings and specifications. These detailed documents serve as the roadmap for builders and contractors throughout the construction phase.
Construction drawings, also known as blueprints or working drawings, provide precise measurements, dimensions, and specifications for every aspect of your house. They include floor plans, elevations, sections, and details that communicate the design intent and guide the construction team.
Creating accurate and comprehensive construction drawings requires a high level of expertise and attention to detail. Architects carefully consider technical aspects, building codes, structural requirements, and system integration during this stage. The complexity and size of your project will influence the amount of time and effort required to produce these drawings, which in turn will impact the cost.
Specifications, on the other hand, provide detailed information about the materials, finishes, and systems to be used in your house. They include specifications for plumbing fixtures, electrical installations, flooring, roofing, and other elements. These specifications ensure that everyone involved in the construction process understands the quality and performance standards expected for each component of your house.
During this stage, your architect may also work in collaboration with other professionals, such as structural engineers and mechanical, electrical, and plumbing (MEP) consultants. Their expertise and input will be integrated into the construction drawings and specifications, ensuring that your house is built to code and meets all safety and performance requirements.
The cost associated with the production of construction drawings and specifications will depend on the complexity of your project, the level of detail required, and the coordination with other professionals. It is important to discuss these aspects with your architect and understand the fees associated with this stage.
Clear and accurate construction drawings and specifications are crucial for a smooth construction process and ensuring that your house is built according to the design intent. By investing in this stage of the architectural design process, you reduce the likelihood of errors, delays, and cost overruns during construction.
In the next section, we will explore the importance of obtaining permits and approvals for your architectural design.
When hiring an architect to design a house, the cost can vary based on factors such as the size of the project, the architect’s experience, and the complexity of the design. It’s important to discuss your budget and expectations upfront to ensure a clear understanding of the costs involved.
Read more: How Much Does A Landscape Architect Cost?
Permits and Approvals
Before breaking ground and commencing construction, it is essential to obtain the necessary permits and approvals for your architectural design. These permits ensure that your project complies with local building codes, zoning regulations, and other legal requirements.
Permitting requirements can vary depending on your location and the scope of your project. Common permits needed for residential construction include building permits, zoning permits, electrical permits, plumbing permits, and mechanical permits.
Obtaining permits and approvals can be a complex and time-consuming process. Your architect will work closely with you to compile the required documentation, such as construction drawings, specifications, and engineering reports, to submit to the local building department or relevant authorities.
The cost associated with permits and approvals will vary depending on the jurisdiction and the complexity of your project. Permit fees are typically based on the value of the construction, so larger and more elaborate projects may incur higher fees.
It’s important to note that the timing for obtaining permits and approvals can impact your overall project timeline. Delays in obtaining the necessary permits can cause setbacks in the construction schedule. Working with an experienced architect who is familiar with the local regulations can help streamline this process and minimize potential delays.
Additionally, your architect may also assist in coordinating with other professionals, such as structural engineers or environmental consultants, who may be required to prepare supplemental reports or studies for specific permit approval. These additional services will incur additional costs, which should be discussed with your architect.
By ensuring all necessary permits and approvals are in place, you protect your investment and ensure compliance with local regulations. It also provides a level of assurance that your house will be constructed in a safe and legally compliant manner.
In the next section, we will discuss the importance of project management and coordination throughout the construction phase.
Project Management and Coordination
Once the design is finalized and all necessary permits are obtained, the architectural design process moves into the construction phase. During this phase, project management and coordination become paramount to ensure the smooth execution of the construction plan.
Project management involves overseeing the construction process, monitoring progress, and ensuring that the design intent is faithfully implemented. Your architect plays a crucial role in managing the project, acting as a liaison between you, the builder, and other professionals involved.
Coordination between various trades and contractors is essential to ensure that all aspects of the design are executed correctly. This includes coordinating the work of structural engineers, MEP consultants, interior designers, and landscape architects, among others.
Your architect will be responsible for reviewing shop drawings, resolving any design-related issues that arise during construction, and making necessary adjustments as required. They will also conduct site visits to assess the quality of workmanship, adherence to specifications, and progress of the project.
The cost associated with project management and coordination will depend on the size and complexity of your project and the level of involvement required from the architect. Some architects charge a percentage of the total construction budget, while others may charge an hourly or fixed fee for project management services.
Effective project management and coordination ensure that your house is built according to the design intent, meets quality standards, and stays within budget and timeline. By having an experienced architect oversee this phase, you can mitigate risks, avoid costly mistakes, and ensure a successful outcome.
Furthermore, your architect can also assist with budget management, addressing any unforeseen issues that may arise during construction, and facilitating communication among all parties involved.
Next, we will explore additional services and special considerations that may impact the overall cost of architectural design.
Additional Services and Special Considerations
In addition to the core architectural design services, there are certain additional services and special considerations that may impact the overall cost of your project. These services and considerations cater to specific requirements and unique circumstances that require additional expertise and resources.
Here are some examples:
- Interior Design: If you desire a cohesive and well-designed interior space, you may consider hiring an interior designer. The interior designer works in collaboration with the architect to create functional and aesthetically pleasing interiors. The cost for interior design services will vary depending on the scope of work and the level of customization desired.
- Green Building and Sustainability: Incorporating sustainable design principles and green building practices can be a priority for many homeowners. If you want to focus on energy efficiency, renewable materials, and sustainable systems, additional expertise and analysis may be required. This can impact the overall cost of architectural design.
- Landscaping and Outdoor Spaces: If you wish to have a beautifully landscaped yard or outdoor living areas, you may consider engaging a landscape architect. They will work in conjunction with the architect to design and integrate outdoor elements. The cost for landscaping design services will depend on the complexity of the landscape design and the size of the outdoor spaces.
- Historical or Heritage Sites: If your project involves a historical or heritage site, additional research, documentation, and approvals may be necessary to comply with preservation guidelines. This can add extra costs to the architectural design process.
- Custom Features and Specialized Spaces: If your house design includes specialized spaces such as a home theater, wine cellar, or home office, additional design considerations and customization will be required. These features may involve additional architectural detailing, specialized equipment, or unique material selections, which can impact the overall cost.
- Project Phasing or Staging: If you plan to build your house in multiple stages or phases, additional coordination and design work will be needed to ensure a cohesive overall design. This may require the architect to develop separate sets of construction drawings and specifications, which will impact the fees.
It’s important to discuss any additional services or special considerations with your architect during the initial consultation. They can assess your specific needs and provide you with an estimate of the associated costs.
Remember, each project is unique, and the cost will vary based on your specific requirements and aspirations for your dream house.
Now that we have explored the various factors, stages, and considerations that affect the cost of architectural design, let’s conclude our discussion.
Conclusion
Designing a house is an exciting and complex process that requires the expertise of an architect. Understanding the factors that influence the cost of architectural design is crucial to effectively plan and budget for your project.
We explored several key factors that affect the cost, including the size and complexity of the project, the architect’s experience and reputation, design style and customization, site conditions, materials and finishes, functional requirements, sustainability considerations, and permits and approvals.
The architectural design process comprises various stages, starting from the initial consultation and project scope definition, followed by site analysis and design development, construction drawings and specifications, permits and approvals, project management and coordination, and potentially additional services and special considerations.
Each stage contributes to the overall cost, and it’s important to have open communication with your architect to understand the fees associated with each stage and any additional services you may require.
Investing in a skilled and experienced architect is invaluable, as they will guide you through the design process, ensure compliance with regulations, and manage the project to achieve your vision.
Remember, building your dream house involves careful planning, attention to detail, and collaboration. By understanding the cost factors and stages of architectural design, you can navigate the process smoothly and create a home that reflects your personal style, meets your functional requirements, and stays within your budget.
So, take the first step by discussing your ideas with an architect, and let the journey towards your dream house begin!
Frequently Asked Questions about How Much Does It Cost For An Architect To Design A House
Was this page helpful?
At Storables.com, we guarantee accurate and reliable information. Our content, validated by Expert Board Contributors, is crafted following stringent Editorial Policies. We're committed to providing you with well-researched, expert-backed insights for all your informational needs.
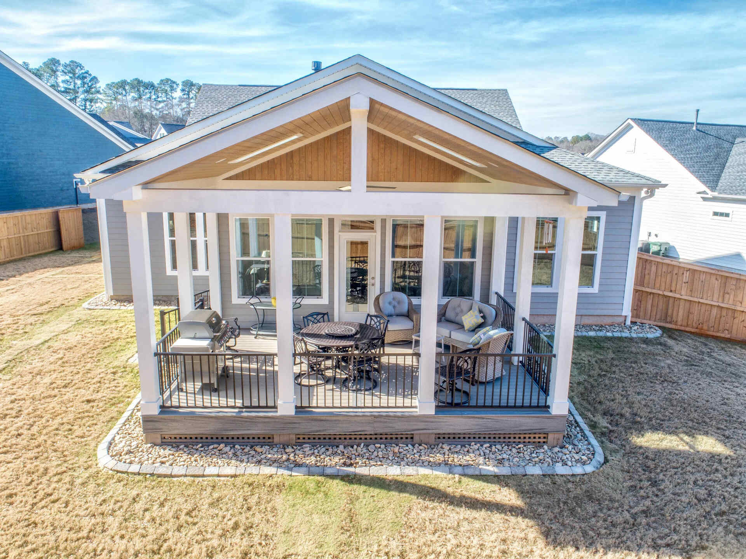
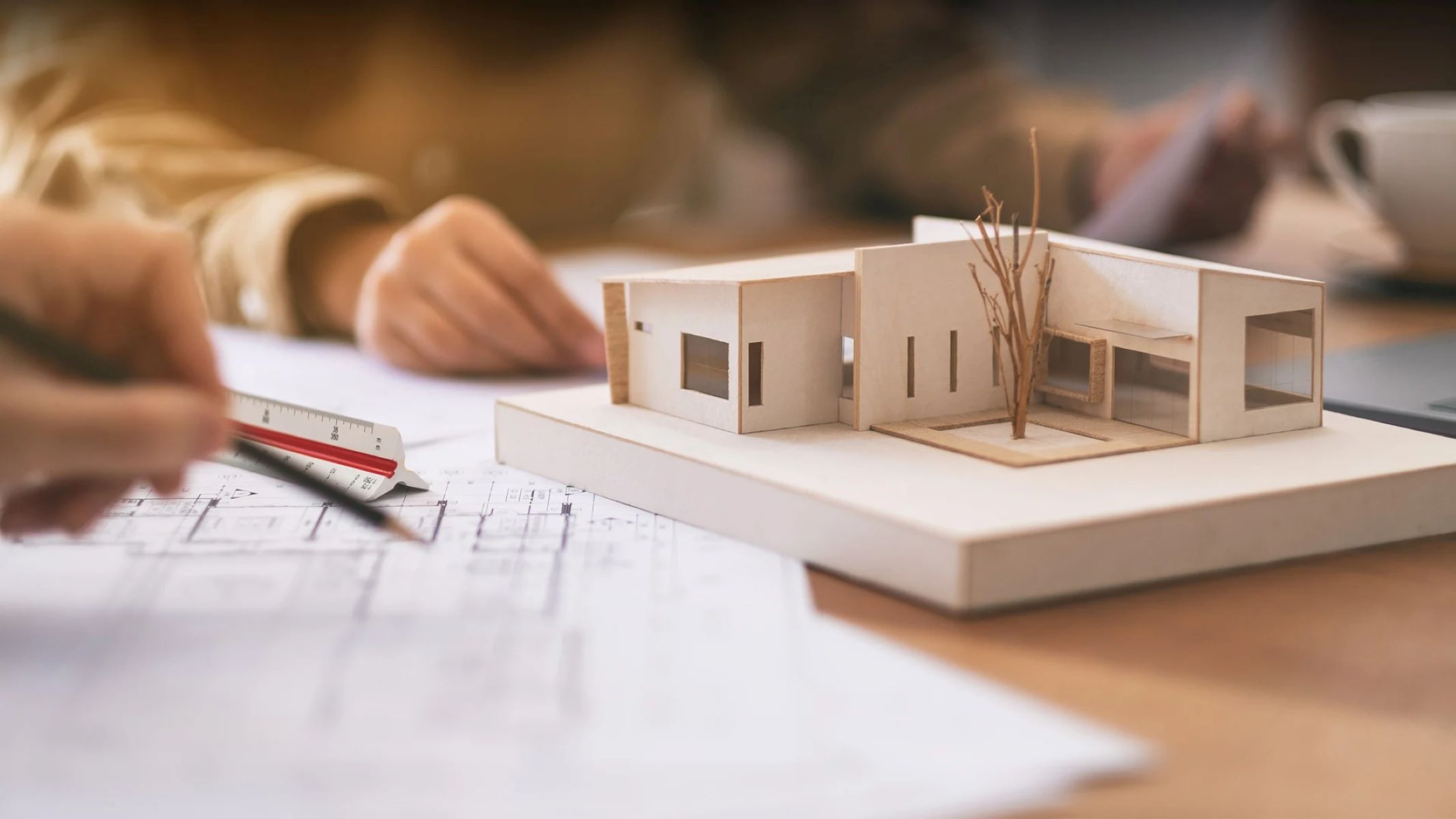


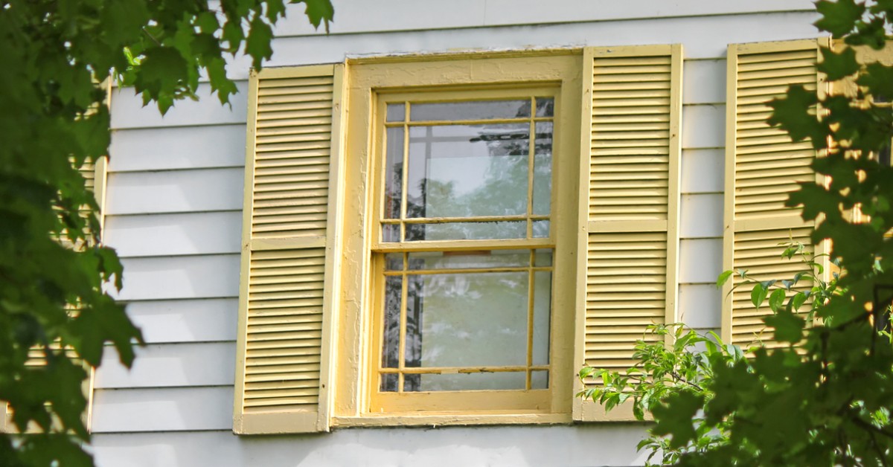
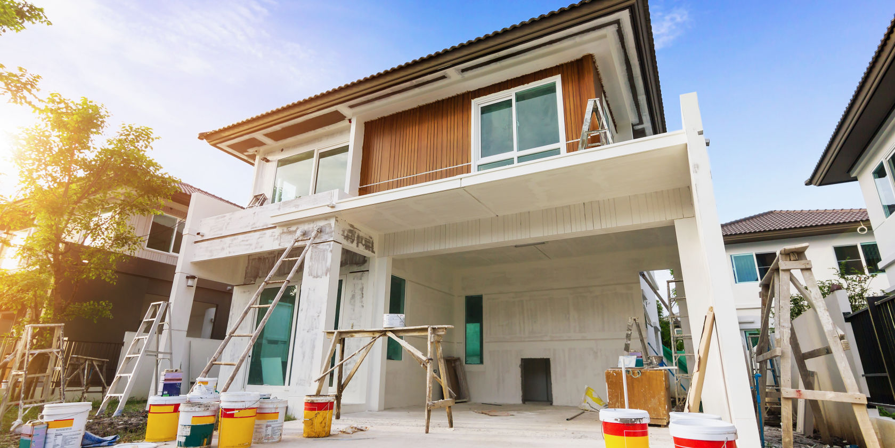
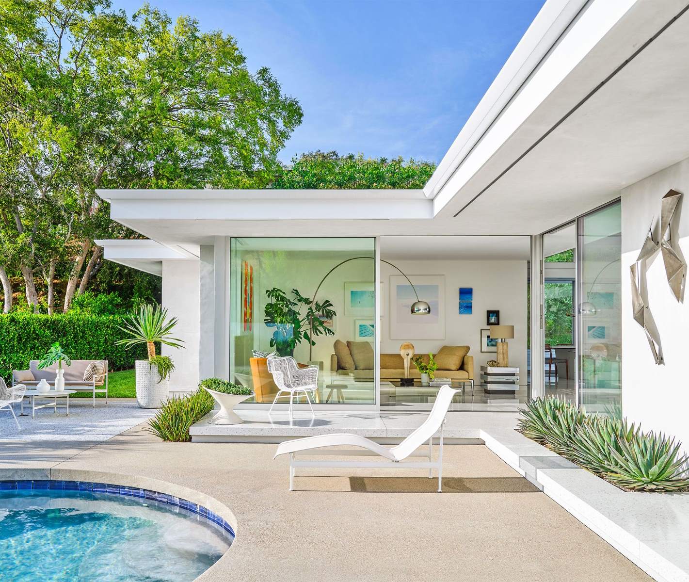
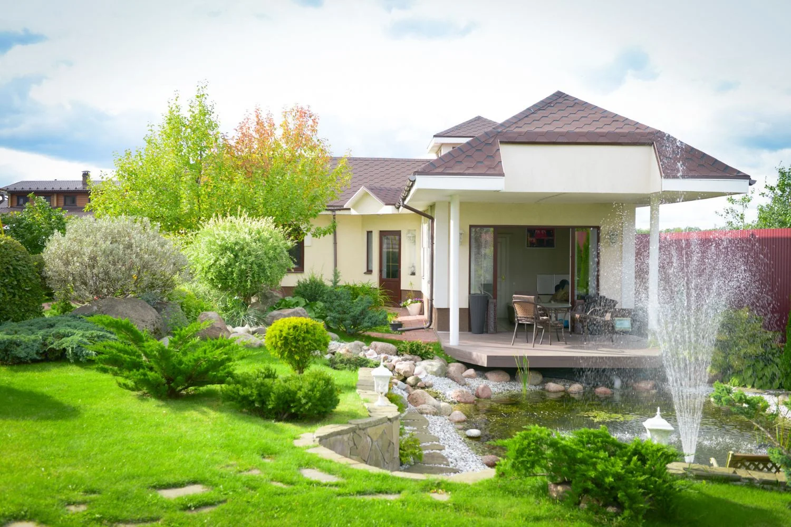

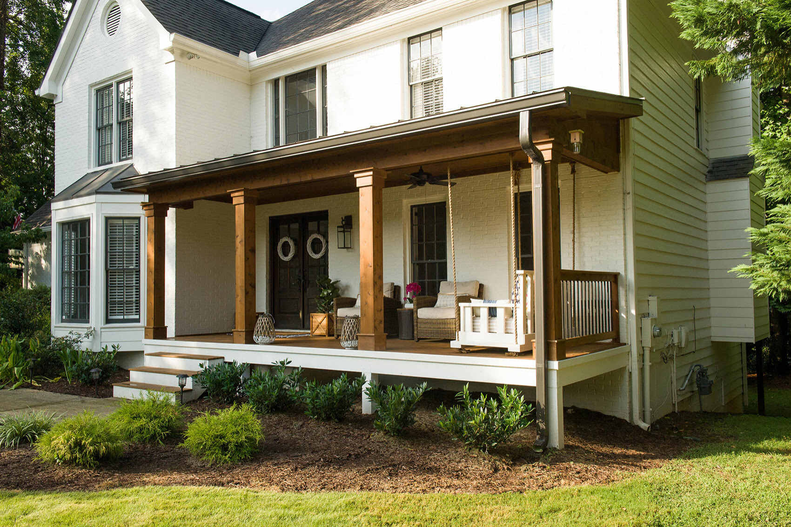
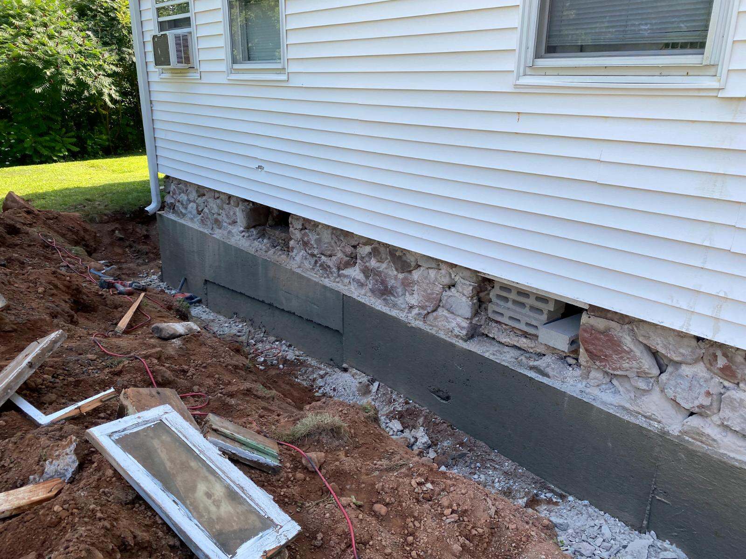
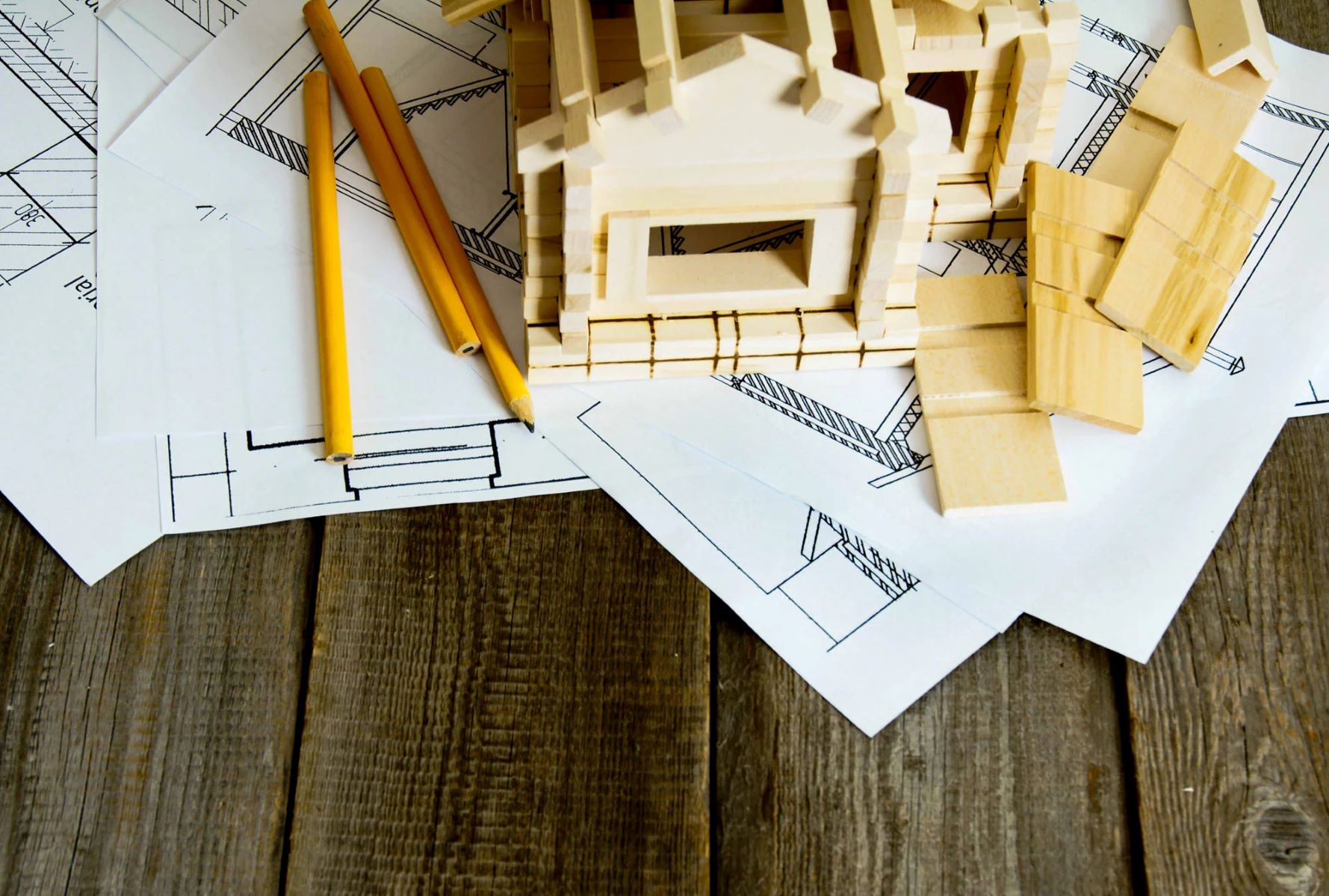
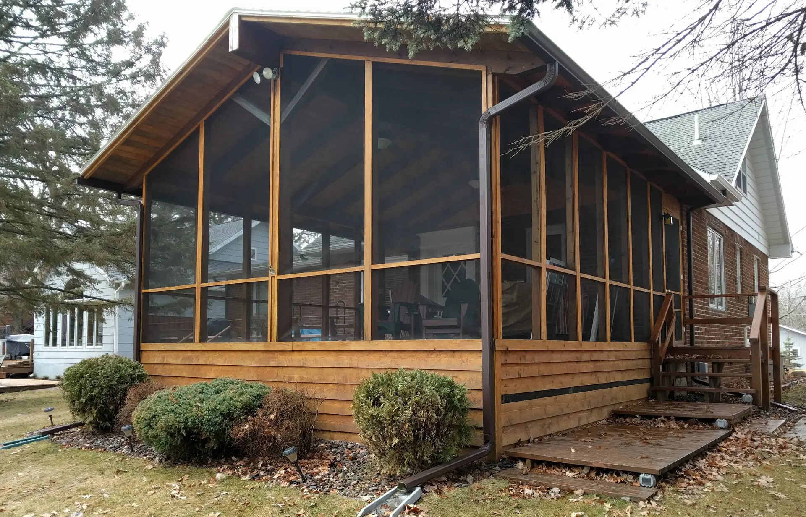
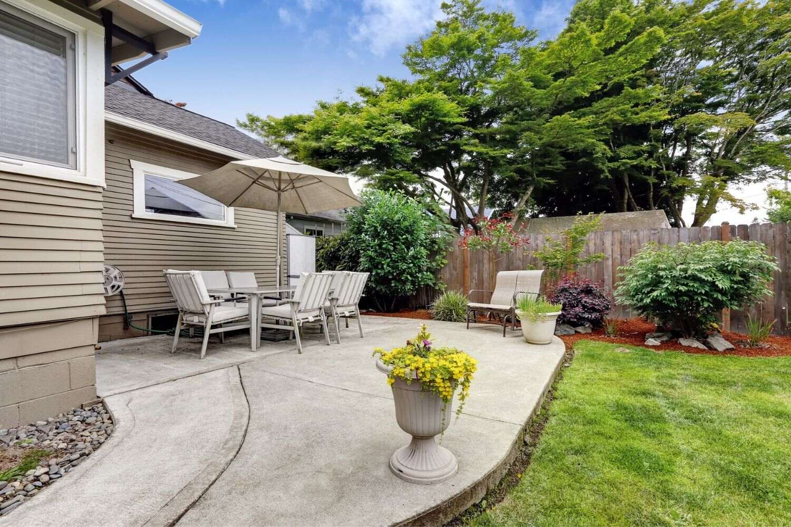

0 thoughts on “How Much Does It Cost For An Architect To Design A House”