Home>diy>Architecture & Design>How Much Does A CAD Drawing Cost


Architecture & Design
How Much Does A CAD Drawing Cost
Modified: January 9, 2024
Find out the cost of architecture design CAD drawings. Get accurate pricing and quotes for your architectural projects.
(Many of the links in this article redirect to a specific reviewed product. Your purchase of these products through affiliate links helps to generate commission for Storables.com, at no extra cost. Learn more)
Introduction
Welcome to the world of CAD drawings, where precision and accuracy meet creativity and innovation. CAD (Computer-Aided Design) has revolutionized the way architects, engineers, and designers create and visualize their plans. From architectural blueprints to mechanical diagrams, CAD drawings play a crucial role in bringing ideas to life.
But before diving into the fascinating world of CAD drawings, it’s essential to understand the factors that can affect their costs. In this article, we will explore the various aspects that contribute to the pricing of CAD drawings and provide insights into estimating and controlling these costs.
Whether you’re a client looking to commission a CAD drawing or a professional seeking to understand the industry’s pricing dynamics, this article will equip you with the knowledge to make informed decisions and navigate the world of CAD drawing costs.
So, let’s jump right in and explore the factors that can impact the cost of CAD drawings.
Key Takeaways:
- Understanding the factors influencing CAD drawing costs and implementing cost control strategies is crucial for both clients and professionals to navigate the world of CAD drawings with confidence.
- Factors such as project complexity, type of drawings, and expertise required should be carefully evaluated to determine the most appropriate pricing model for CAD drawing costs.
Read more: How Much Does A CAD Program Cost
Factors Affecting CAD Drawing Costs
When it comes to determining the cost of CAD drawings, several factors come into play. By understanding these factors, clients and professionals can gauge the intricacies involved in pricing CAD drawings accurately. Here are some essential factors that can influence the cost of CAD drawings:
- Complexity of the project: The complexity of the project is a significant factor in determining the cost of CAD drawings. More intricate and detailed designs require a higher level of expertise, time, and effort to create. As a result, the cost of such drawings tends to be higher compared to simpler projects.
- Size and scope of the project: The size and scope of the project also impact the cost of CAD drawings. Larger projects may require more extensive drawings, multiple iterations, and additional detailing, leading to higher costs. The scale of the project, whether it’s a small residential building or a large commercial complex, can influence the pricing structure.
- Timeframe: The timeframe within which the CAD drawings are needed can affect the cost. Urgent projects may necessitate working overtime or prioritizing the work, resulting in higher charges compared to projects with more flexible timelines.
- Level of detail: The level of detail required in the CAD drawings plays a crucial role in pricing. Simpler drawings with minimal detailing will generally be less costly, while highly intricate designs with numerous components and precise measurements will require more time and effort, increasing the overall cost.
- Expertise and experience of the professional: The expertise and experience of the professional creating the CAD drawings can impact the pricing. Highly skilled and experienced professionals may charge more for their services, as their expertise adds value and ensures the quality of the final drawings.
These factors interact and influence each other to determine the final cost of CAD drawings. Clients and professionals should consider each aspect carefully to ensure a fair and accurate pricing structure.
Types of CAD Drawings
CAD drawings come in various types, each serving a specific purpose and catering to different industries. Whether you’re in architecture, engineering, or manufacturing, understanding the different types of CAD drawings can help you identify what you need and estimate the associated costs more effectively. Here are some common types of CAD drawings:
- Architectural Drawings: Architectural drawings are perhaps the most well-known type of CAD drawings. They include floor plans, elevations, sections, and other detailed drawings that depict the internal and external features of a building or structure. These drawings are crucial in guiding construction and renovation projects.
- Mechanical Drawings: Mechanical drawings, also known as engineering drawings, are widely used in the manufacturing and industrial sectors. These drawings provide detailed information about the design and dimensions of a mechanical component or system. They are used in the production and assembly of machinery, equipment, and mechanical parts.
- Electrical Drawings: Electrical drawings focus on the layout and installation of electrical components and systems. They show the wiring, circuitry, and connections required for electrical installations in buildings, industrial facilities, and infrastructure projects. Electrical drawings are essential for electricians and electrical engineers.
- Civil Drawings: Civil drawings are used in civil engineering projects such as roads, bridges, tunnels, and water infrastructure. These drawings provide information about the layout, dimensions, and specifications of civil structures. They play a crucial role in construction and infrastructure development.
- Structural Drawings: Structural drawings delineate the design and layout of the structural components of a building or infrastructure project. They provide detailed information about beams, columns, foundations, and other structural elements essential for ensuring the stability and safety of the structure.
These are just a few examples of the types of CAD drawings available. Other specialized fields, such as landscape architecture, HVAC (Heating, Ventilation, and Air Conditioning), and interior design, also utilize CAD drawings that cater to their specific requirements.
The type of CAD drawing you need will depend on your industry and project requirements. Each type requires a different level of expertise and detailing, which can influence the cost of the drawings.
Cost Estimation Methods for CAD Drawings
Estimating the cost of CAD drawings accurately is crucial for both clients and professionals involved in the industry. By utilizing effective cost estimation methods, you can ensure fair pricing and avoid any surprises during the project. Here are some common methods used for estimating the cost of CAD drawings:
- Per Hour Basis: This method involves charging clients based on the number of hours required to complete the CAD drawings. Professionals often set an hourly rate, which varies depending on factors such as expertise, complexity of the project, and the professional’s reputation. The total cost is calculated by multiplying the hourly rate by the estimated number of hours required for completion.
- Per Drawing Basis: In this method, the cost is determined by the number of drawings required for the project. Professionals may establish a standard rate for different types of drawings, and the total cost is calculated by multiplying the rate by the number of drawings needed.
- Fixed Package Basis: Some professionals offer pre-defined packages for common types of CAD drawings. These packages have a fixed cost that includes a set number of drawings or specific features. Clients can choose a package that best suits their needs, and additional drawings or modifications may be charged separately.
- Project-Based Basis: For larger projects that involve multiple drawings or stages, a project-based cost estimation method is commonly used. The overall cost is determined based on the scope of the project, complexity, and anticipated number of drawings required throughout the project’s lifecycle.
It’s important to note that these estimation methods can vary from professional to professional and from project to project. It’s advisable to have detailed discussions with the CAD drawing provider to understand their pricing structure and ensure transparency in the cost estimation process.
In addition to the estimation methods listed above, factors such as project revisions, additional consultations, and any unique requirements may also impact the final cost. It’s essential for clients and professionals to maintain open lines of communication to avoid misunderstandings and to establish a clear understanding of the pricing terms.
Pricing Models in CAD Industry
The CAD (Computer-Aided Design) industry encompasses a diverse range of professionals offering CAD services to clients across various sectors. With different pricing models available, it’s crucial for both clients and professionals to understand the options and select the most suitable model for their needs. Here are some common pricing models in the CAD industry:
- Hourly Rate: The hourly rate is a widely used pricing model in the CAD industry. Professionals charge clients based on the number of hours it takes them to complete the project. The hourly rate can vary depending on factors such as the professional’s expertise, project complexity, and market rates. This model provides transparency as clients are billed for the actual time spent on the project.
- Fixed Fee: The fixed fee model involves charging clients a predetermined amount for the entire project, regardless of the number of hours required for completion. The fixed fee can be determined through discussions and negotiations between the client and the professional. This model provides clients with more predictability in terms of cost, but it requires accurate project scoping to avoid any unforeseen expenses.
- Per Drawing Rate: In this model, professionals charge clients based on the number of drawings required for the project. Each drawing has a fixed rate, and the total cost is the sum of the individual drawing rates. This model works well when the number of drawings is known in advance and can provide a straightforward pricing structure.
- Value-Based Pricing: Value-based pricing takes into account the perceived value and benefits that the CAD drawings bring to the client. The price is determined based on the unique value proposition of the drawings, the complexity of the project, the industry norm, and the client’s willingness to pay. This model requires a deep understanding of the client’s needs and the ability to articulate the value of the CAD drawings.
It’s important to note that these pricing models are not mutually exclusive, and professionals may combine elements from multiple models to create a customized pricing structure. Additionally, factors such as project complexity, deadline requirements, and ongoing support may also influence the pricing decisions.
Both clients and professionals should engage in open and transparent discussions to determine the most suitable pricing model based on the project requirements, budget constraints, and expected deliverables.
When determining the cost of a CAD drawing, consider factors such as complexity, size, and the experience of the designer. It’s also important to discuss any additional services or revisions that may impact the final price.
Read more: How Much Does AutoCAD Cost
Average Costs of CAD Drawings by Project Type
The cost of CAD (Computer-Aided Design) drawings can vary depending on the type and complexity of the project. While specific prices may differ based on factors such as geographic location and professional experience, here are some average cost ranges for different project types:
- Architectural Drawings: Architectural drawings, including floor plans, elevations, and sections, typically range from $500 to $5,000 per project. The cost depends on factors such as the size and complexity of the building, the level of detail required, and any additional requested features.
- Mechanical Drawings: Mechanical drawings, which involve the design and detailing of mechanical components or systems, generally cost between $500 and $3,000 per project. The complexity of the machinery, the number of parts, and the level of intricacy impact the pricing.
- Electrical Drawings: Electrical drawings, focusing on electrical system layouts and wiring, usually fall within the range of $300 to $2,000 per project. Factors such as the size and complexity of the building, the number of electrical circuits, and the details required determine the cost.
- Civil Drawings: Civil drawings, which encompass road designs, drainage systems, and other civil engineering projects, have an average cost of $1,000 to $5,000 per project. The size and complexity of the project, the extent of infrastructure involved, and the level of detail required influence the pricing.
- Structural Drawings: Structural drawings, essential for designing and ensuring the stability of buildings and infrastructure, generally range from $500 to $4,000 per project. The complexity and size of the structure, including the number of load-bearing elements and the level of detail, determine the cost.
It’s important to note that these cost ranges are approximate and can vary significantly based on factors such as project specifications, customization requirements, and the professional’s expertise. The rates may also differ in different regions or countries due to variations in labor costs and market dynamics.
When requesting CAD drawing services, it’s advisable to provide as much information as possible to the professional. This allows them to accurately assess the project’s complexity and provide a more precise cost estimate.
Remember, these averages are just guidelines, and it’s crucial to engage in open discussions with the CAD drawing provider to understand their pricing structure, any additional fees, and the scope of the services included in the quoted cost.
Additional Fees and Considerations
When budgeting for CAD (Computer-Aided Design) drawings, it’s important to consider additional fees and factors that may impact the overall cost of the project. While the base price for CAD drawings covers the core services, here are some common additional fees and considerations to keep in mind:
- Revisions and Modifications: Clients may require revisions or modifications to the initial CAD drawings. Some professionals include a certain number of revisions within the base price, while others may charge an additional fee for each revision. It’s essential to clarify the revision policy with the CAD drawing provider and discuss any potential costs associated with changes to the original drawings.
- Rush Orders and Expedited Services: If you have an urgent project or need drawings delivered within a tight timeframe, expedited services may incur additional fees. Rush orders often require professionals to allocate additional resources and prioritize your project over others, which can affect the overall cost. Discuss any timeline constraints upfront to understand if there will be any additional fees for expedited services.
- Customization and Complex Details: CAD drawings that require complex details or customization beyond the standard scope may involve additional charges. For example, if you need intricate 3D renderings or specific design elements that go beyond the initial project agreement, the professional may charge an extra fee for the additional work and expertise required to fulfill your requirements.
- Travel Expenses: In some cases, if the project requires on-site visits or consultations, travel expenses may be incurred. This could include charges for transportation, accommodation, and other related costs. Discuss with the CAD drawing provider if there will be any travel expenses involved and how they will be accounted for in the overall cost.
- Licensing and Intellectual Property: Depending on your agreement with the CAD drawing provider, there may be licensing or intellectual property considerations. If you require exclusive rights to the drawings or want to use them beyond the initial project scope, additional fees may apply. It’s important to have a clear understanding of the usage rights and any associated costs.
These are just a few examples of additional fees and considerations that may impact the overall cost of CAD drawings. It’s crucial to have open and transparent communication with the CAD drawing provider to address these factors upfront and ensure clarity on pricing and any potential extra costs.
By accounting for these additional fees and considerations, you can budget more accurately and avoid any unexpected surprises during the project. Discuss your specific requirements and expectations with the CAD drawing provider to establish a comprehensive understanding of the project scope and associated costs.
Tips for Controlling CAD Drawing Costs
Controlling costs is crucial when it comes to CAD (Computer-Aided Design) drawings. By being proactive in managing expenses, you can ensure that the project stays within budget without compromising on quality. Here are some valuable tips for controlling CAD drawing costs:
- Define Clear Project Requirements: Before starting the project, clearly define your project requirements and communicate them to the CAD drawing provider. Providing detailed information about the scope, dimensions, and desired level of detail will help the professional understand your needs accurately, avoiding any unnecessary revisions or rework.
- Engage in Effective Communication: Establish open and transparent communication channels with the CAD drawing provider. Regularly communicate your expectations, ask questions, and provide feedback promptly. Timely clarification and feedback can prevent misunderstandings, reduce the risk of errors, and avoid costly revisions later in the process.
- Plan Ahead and Avoid Rush Orders: Planning ahead is key to avoiding rush orders and expedited services, which often come with additional fees. Start the project early and provide a reasonable timeframe to allow the CAD drawing provider sufficient time to deliver quality work without the need for rushed or last-minute changes.
- Minimize Revisions: Clearly communicate your requirements and review the initial drafts carefully to minimize the need for revisions. The more revisions required, the more time and effort will be spent, which can increase costs. Providing detailed feedback and being proactive in reviewing and approving the drawings can significantly reduce the need for revisions.
- Consider Standardization: If appropriate for your project, consider using existing CAD templates or standardized components. This can save time and reduce costs by avoiding the need to create custom designs from scratch. Standardized elements can be easily integrated into your project, allowing the CAD drawing provider to work more efficiently.
- Optimize the Scope: Assess your project requirements and consider if there are any non-essential elements that can be omitted without compromising the overall quality or functionality. Streamlining the scope can help reduce costs by minimizing the time and effort required to complete the drawings.
- Evaluate Multiple Quotes: Before selecting a CAD drawing provider, evaluate multiple quotes from different professionals. Compare their experience, expertise, and pricing structures. While it’s important to consider the cost, also consider the quality of their work and their ability to meet your requirements within the allocated budget.
- Negotiate Pricing and Terms: Don’t hesitate to negotiate pricing and terms with the CAD drawing provider. Discuss your budget constraints and project requirements openly. Establishing a clear understanding of the pricing structure, any additional fees, and payment terms can help ensure a fair and mutually beneficial agreement.
By implementing these tips, you can effectively manage and control the costs associated with CAD drawings. Remember, it’s important to balance cost control with the quality and requirements of your project. Investing in quality CAD drawings will pay off in the long run by ensuring accurate representations of your designs and minimizing the risk of costly rework or errors.
Conclusion
In the world of CAD (Computer-Aided Design) drawings, understanding the factors affecting costs and implementing strategies to control them is crucial for both clients and professionals. By considering the complexity of the project, the type of drawings needed, and the expertise required, you can better estimate and budget for CAD drawing costs.
Factors such as project scope, level of detail, and timeline should be carefully evaluated to determine the most appropriate pricing model for your needs. Whether it’s an hourly rate, fixed fee, per drawing basis, or value-based pricing, selecting the right model ensures transparency and fairness in cost estimation.
Additional fees, such as revisions, rush orders, customization, and licensing, must be taken into account when budgeting for CAD drawings. Clear and open communication with the CAD drawing provider is essential to avoid misunderstandings and unexpected expenses.
Controlling costs involves proactive measures such as defining clear project requirements, minimizing revisions, planning ahead, and optimizing the scope. By following these strategies, you can keep costs in check without compromising the quality and accuracy of the CAD drawings.
Lastly, evaluating multiple quotes and negotiating pricing and terms can help you find the right CAD drawing provider who meets your budget constraints and delivers high-quality work.
With a firm understanding of the factors influencing CAD drawing costs and employing these cost control strategies, you can navigate the world of CAD drawings with confidence, ensuring the successful realization of your design and engineering projects.
Frequently Asked Questions about How Much Does A CAD Drawing Cost
Was this page helpful?
At Storables.com, we guarantee accurate and reliable information. Our content, validated by Expert Board Contributors, is crafted following stringent Editorial Policies. We're committed to providing you with well-researched, expert-backed insights for all your informational needs.

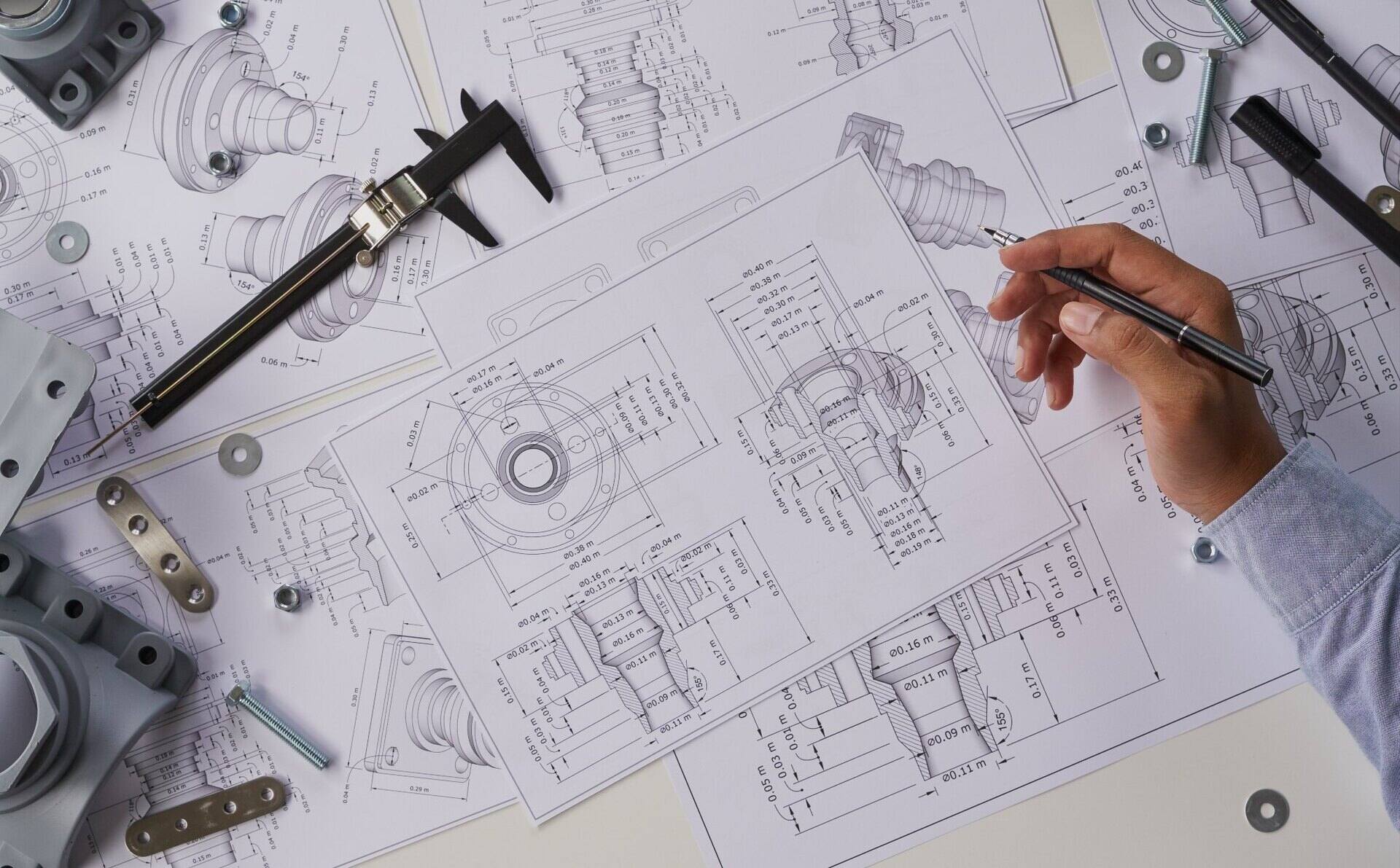

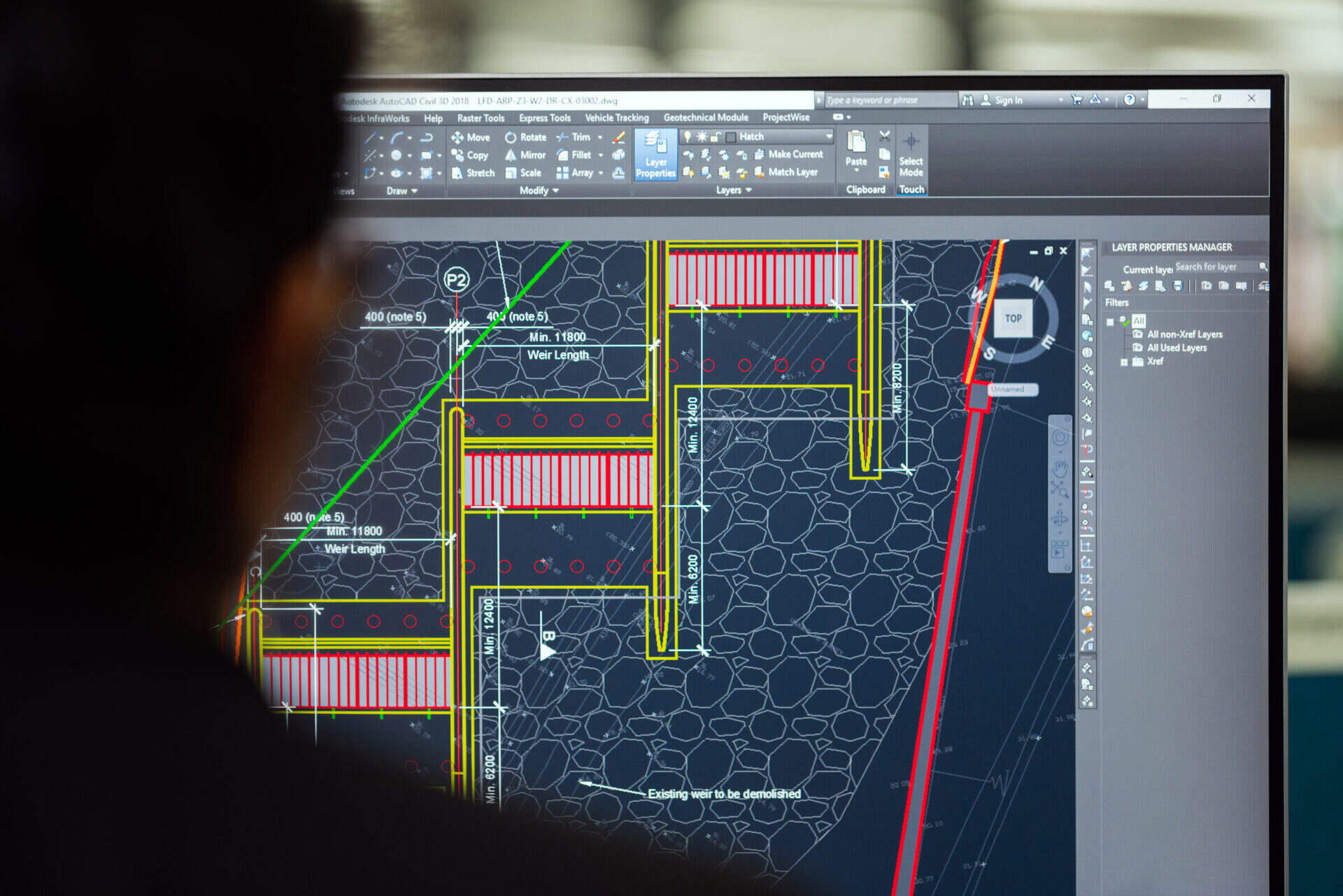
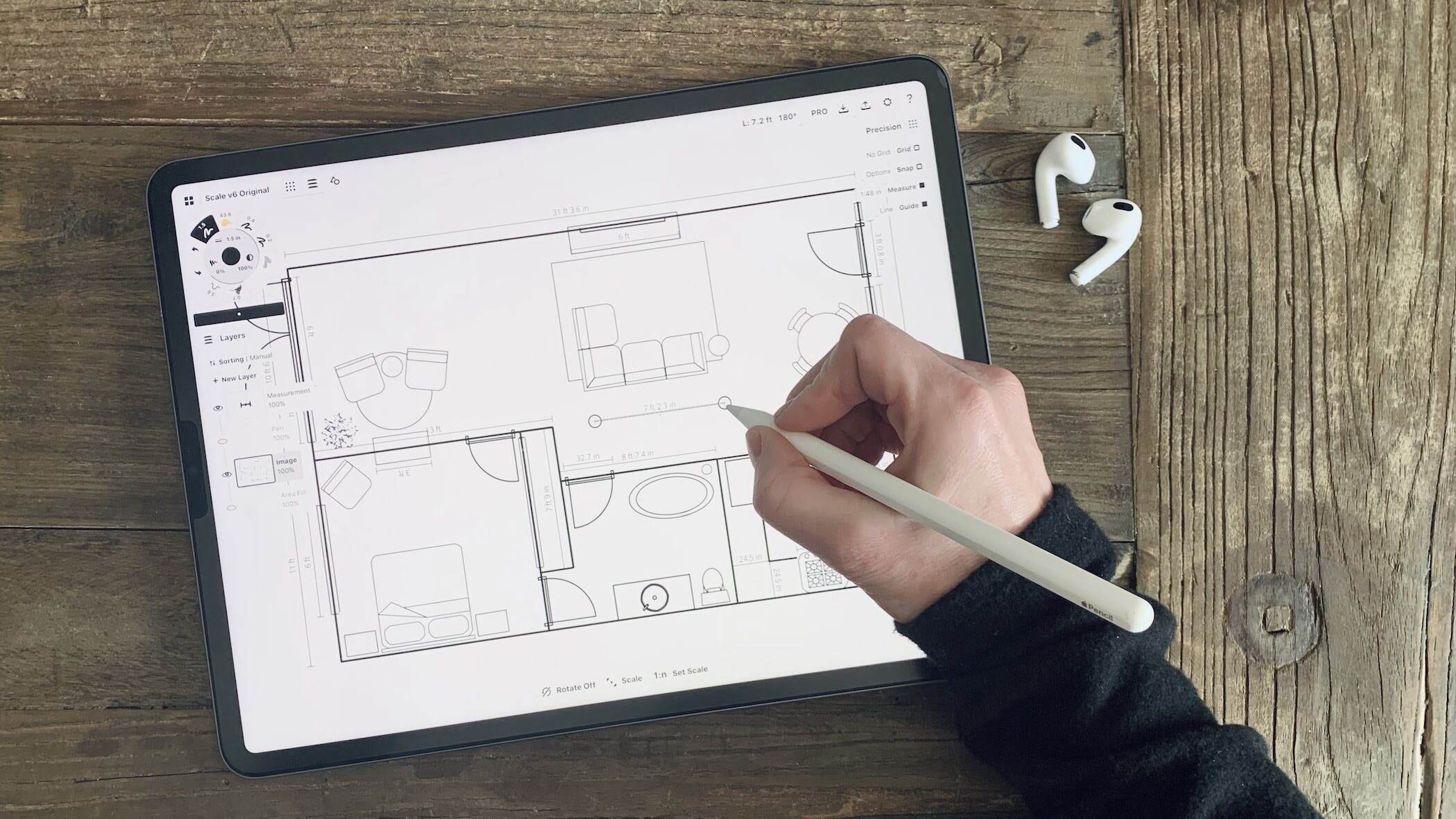
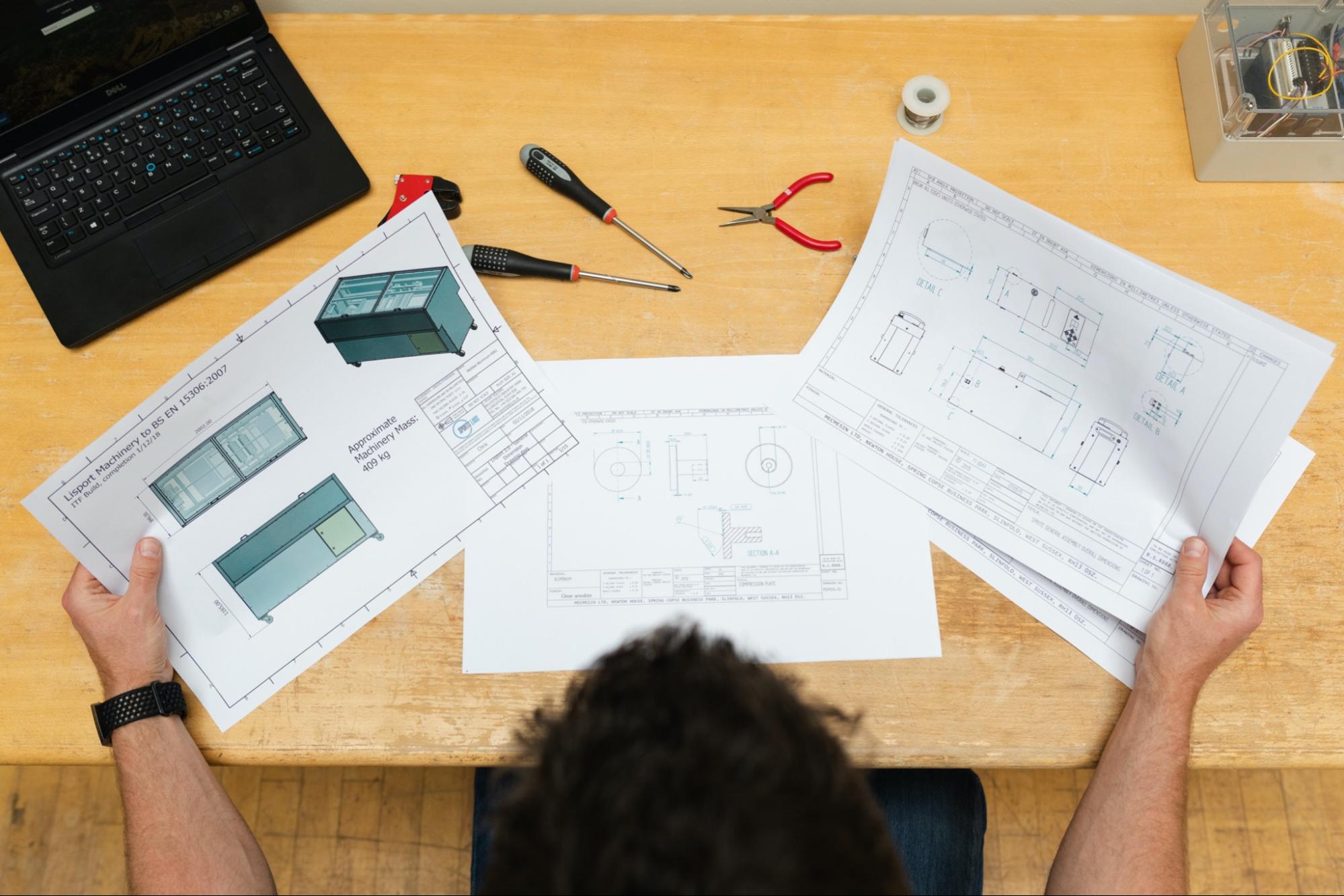


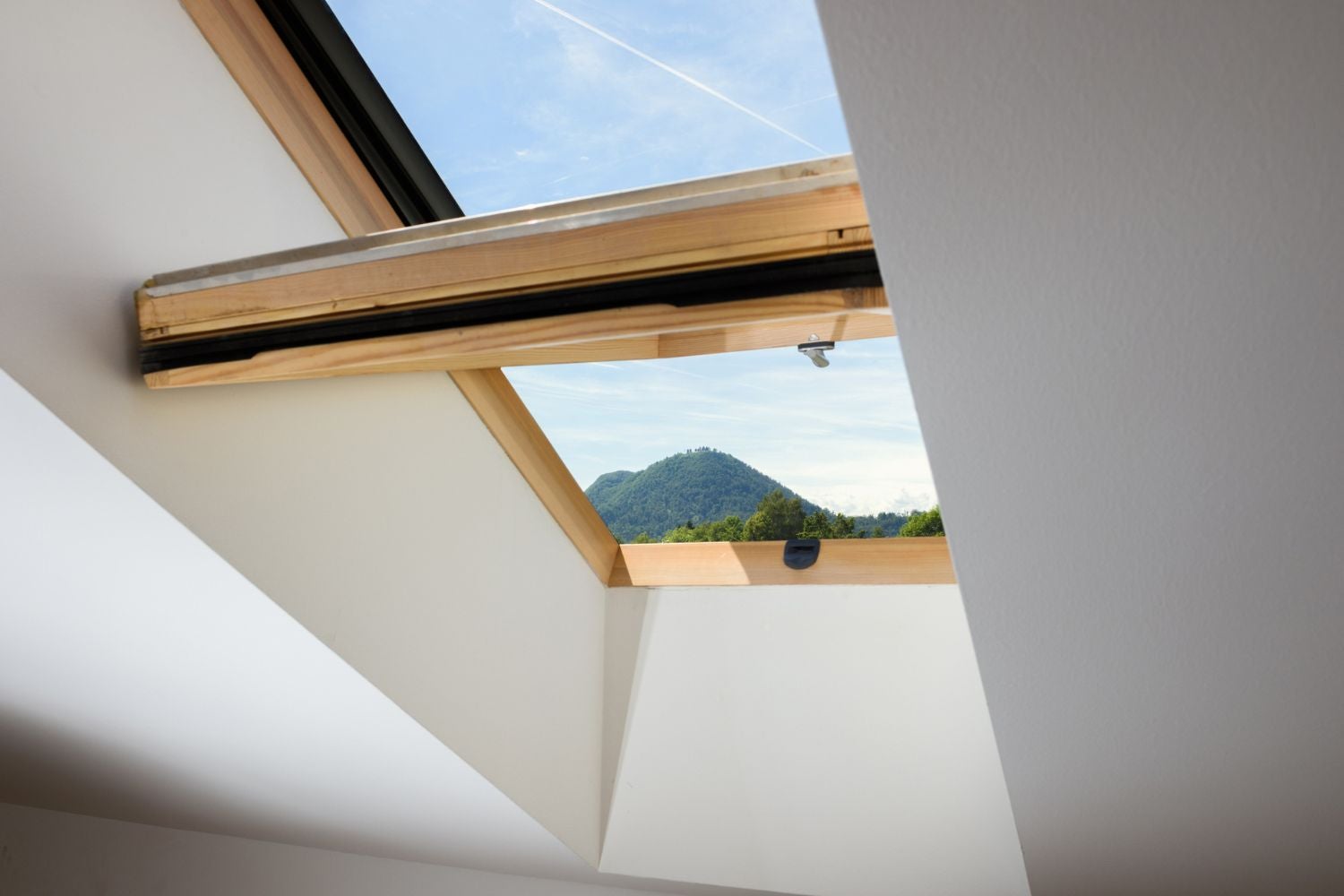


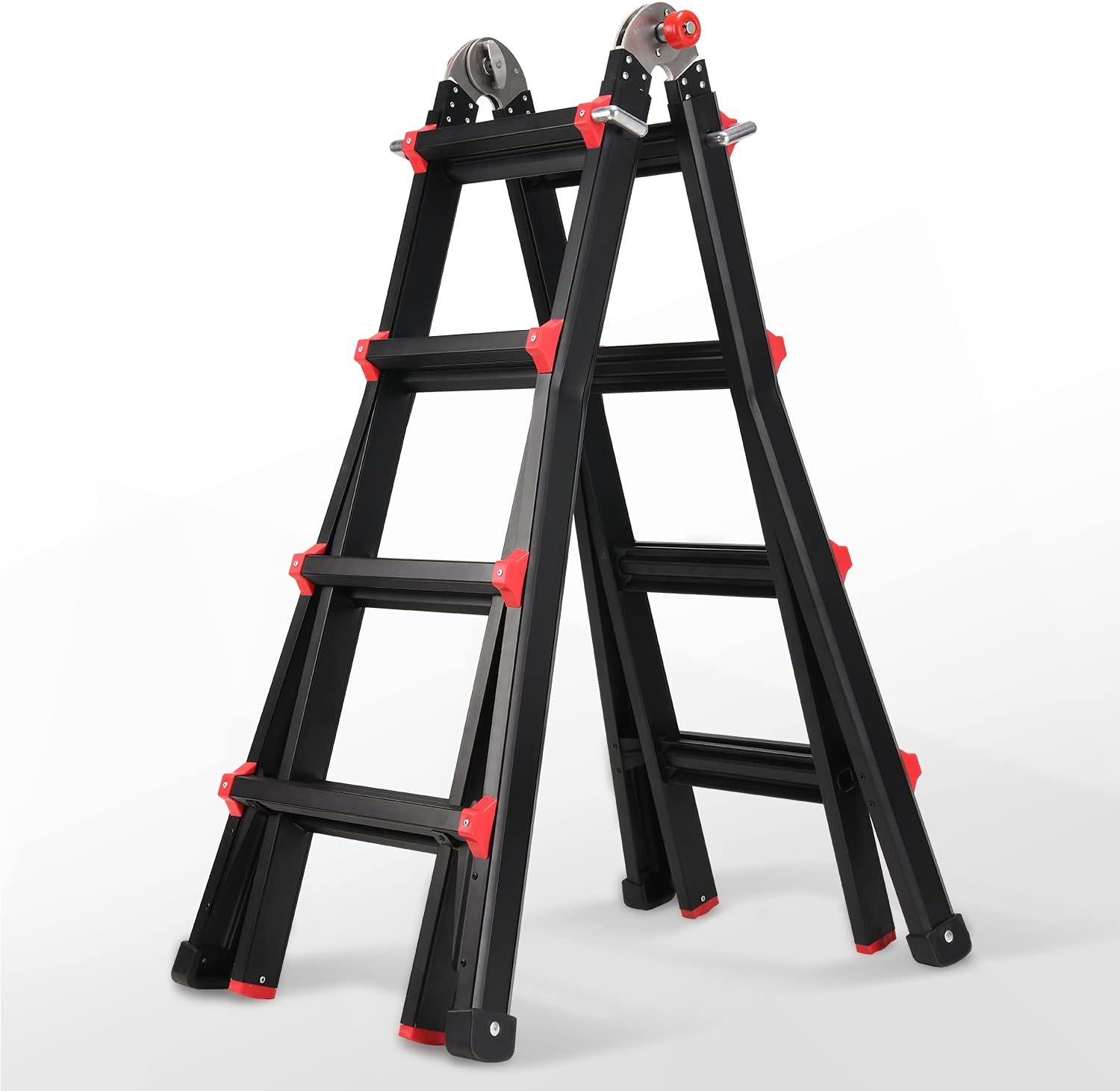



0 thoughts on “How Much Does A CAD Drawing Cost”