Home>diy>Architecture & Design>How Much Does It Cost To Design A House Plan
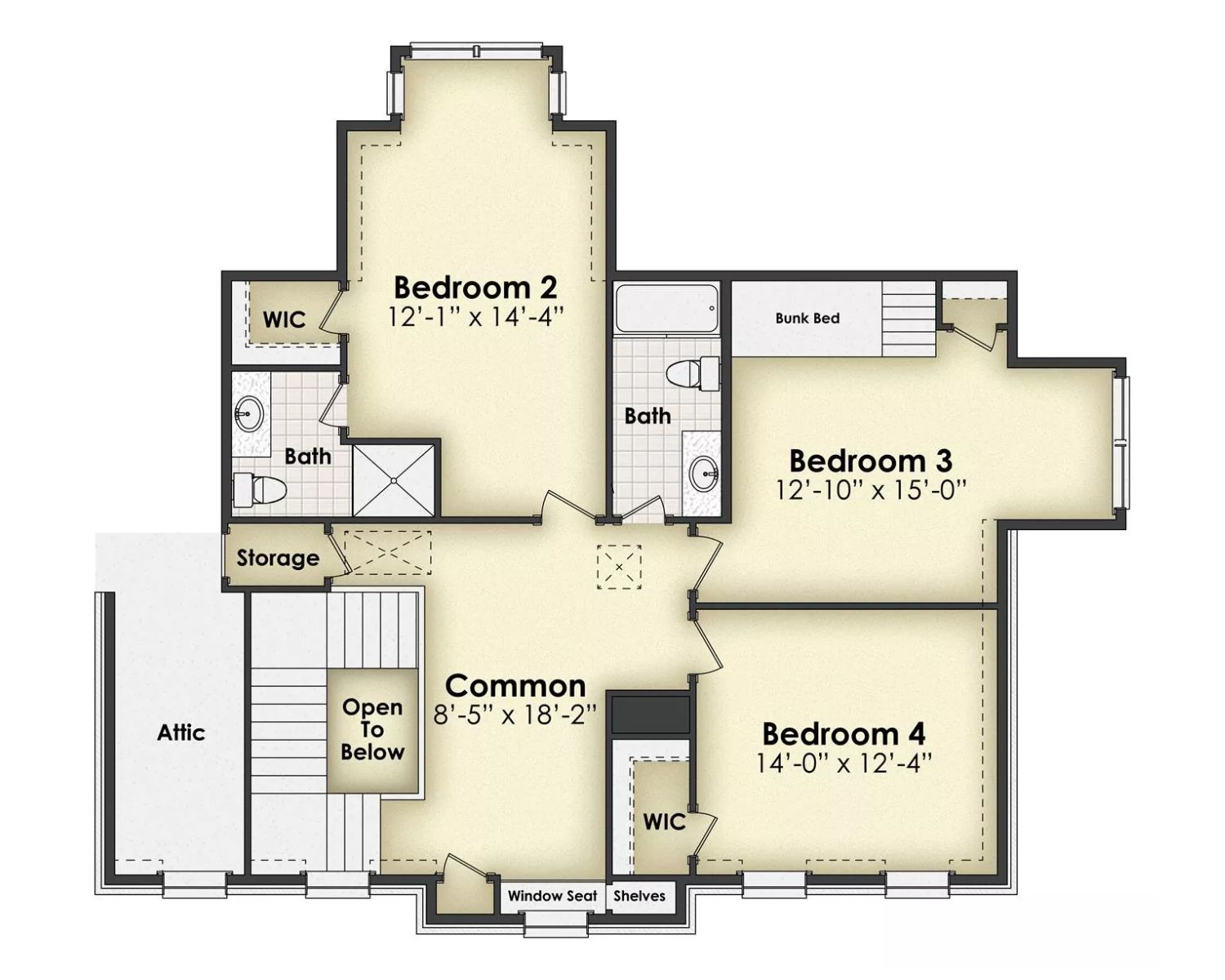

Architecture & Design
How Much Does It Cost To Design A House Plan
Modified: March 6, 2024
Looking for architecture design services? Find out how much it costs to design a house plan and create your dream home with our expert team.
(Many of the links in this article redirect to a specific reviewed product. Your purchase of these products through affiliate links helps to generate commission for Storables.com, at no extra cost. Learn more)
Introduction
Welcome to the world of architectural design, where dreams and ideas take shape and become tangible structures that we call homes. Designing a house plan is an exciting and essential step in the journey of creating your dream home. However, it’s natural to wonder how much this process will cost and what factors affect the overall expenditure.
When it comes to designing a house plan, several factors come into play, such as the complexity of the project, the size and features of the house, the location, and additional services required. Understanding these factors will help you make informed decisions and manage your budget effectively.
Furthermore, it is crucial to note that architectural design fees may vary depending on the architect and the scope of work involved. Architects bring their expertise and creativity to the table, helping you materialize your vision while ensuring functionality, aesthetics, and compliance with building codes.
In this article, we will explore the various factors affecting the cost of designing a house plan and provide insights on how you can optimize your expenses while still achieving a beautiful and practical home design.
Key Takeaways:
- Designing a house plan cost varies based on complexity, size, customizations, location, and additional services. Communicate with your architect to balance your vision and budget effectively.
- To reduce design costs, define your budget, simplify the design, optimize space, choose materials wisely, and compare quotes. Prioritize functionality and value while working closely with your architect.
Factors Affecting the Cost of Designing a House Plan
Designing a house plan is a multi-faceted process that requires careful consideration of several factors. These factors can significantly impact the cost of the architectural design. Let’s take a closer look at each of these factors:
- Project Complexity: The complexity of the project plays a significant role in determining the cost of designing a house plan. A simple and straightforward design with standard features will generally be more cost-effective compared to a complex design with intricate details and unique elements. The more complex the project, the higher the fees associated with its design.
- Size and Complexity of the House: The size of the house is a key factor that affects the cost of design. Generally, larger homes require more time and effort to create a detailed and well-thought-out design. Additionally, the complexity of the floor plan, such as multiple levels, intricate roof designs, or non-standard room shapes, will also impact the cost as they require more design work and expertise to execute.
- Customizations and Special Features: Customizations and special features can significantly impact the cost of designing a house plan. Whether it’s a custom kitchen layout, unique bathroom fixtures, or intricate woodworking details, these bespoke elements require additional design time and expertise to incorporate into the overall plan. The more customizations and special features you desire, the higher the cost will be.
- Geographic Location: The geographic location of your project can influence the cost of designing a house plan. Architects in different regions may have varying fee structures, based on factors such as the local cost of living, competition, and market demand. Additionally, specific design considerations, such as climate, local building codes, and site conditions, can also influence design costs.
- Additional Services and Consultants: Depending on the complexity of your project, you may require additional services and consultants, such as structural engineers, interior designers, or landscape architects. Including these professionals in the design process will incur additional costs, as they bring their expertise to ensure the structural integrity, interior aesthetics, and outdoor landscaping of your home.
By considering these factors, you can have a better understanding of how they impact the cost of designing a house plan. It is essential to communicate your requirements and budgetary constraints with your architect to help them tailor the design to meet your needs while keeping the costs in check.
Architectural Design Fees
Architectural design fees are an essential component of the overall cost of designing a house plan. Architects typically charge a fee based on a percentage of the total construction cost or a fixed fee structure. The specific fee structure will vary depending on the architect, the scope of work, and the location. Let’s explore the common fee structures used by architects:
- Percentage-Based Fee: This fee structure is based on a percentage of the total construction cost. The percentage can range from 5% to 15%, depending on the complexity and scale of the project. For example, if the construction cost of your project is $500,000, and the architect’s fee is 10%, the architectural design fees would amount to $50,000.
- Hourly Rate: Some architects may charge an hourly rate for their services. This fee structure is more commonly used for smaller projects or when it is difficult to ascertain the total construction cost upfront. The hourly rate can vary widely depending on the architect’s experience, expertise, and location.
- Fixed Fee: In some cases, architects may offer a fixed fee for designing a house plan. This fixed fee is determined based on the scope of work and the estimated time required to complete the design. This fee structure provides more certainty for both the client and the architect, as it ensures that the cost remains constant regardless of variations in the construction cost.
It is important to note that architectural design fees typically cover the core services provided by the architect, such as developing the initial design concept, creating detailed construction drawings, coordinating with engineers and other consultants, and overseeing the construction process. However, additional services, such as interior design, landscape design, or project management, may incur additional fees.
When working with an architect, it is crucial to have a clear understanding of their fee structure and the services included. This clarity will help you anticipate the cost and budget accordingly. Communication is key in establishing a mutual understanding of expectations and avoiding any potential misunderstandings or surprises related to architectural design fees.
Project Complexity
The complexity of a project is a significant factor that affects the cost of designing a house plan. The level of complexity refers to the intricacy and uniqueness of the design requirements, as well as the technical challenges involved in executing the design. Here are some key aspects related to project complexity:
- Design Concept: The design concept sets the overall tone and style of the house. A simple and straightforward design concept, such as a traditional or contemporary style, may be less complex to develop compared to a design concept that incorporates multiple architectural styles or unique elements.
- Building Regulations: Compliance with building regulations and codes is crucial when designing a house. Some designs may require special considerations to meet specific regulations related to factors such as accessibility, energy efficiency, and structural integrity. Ensuring compliance with these regulations adds complexity to the design process.
- Structural Complexity: The structural complexity of a design refers to the intricacy of the building’s framework. Designs that involve unique structural elements, such as cantilevers, domes, or intricate roof designs, require additional engineering and design work to ensure stability and safety.
- Technological Integration: Incorporating smart home technology, energy-efficient systems, or advanced audio-visual solutions into the house design adds another layer of complexity. The integration of these technologies requires coordination between the architect, specialists, and contractors, as well as additional design considerations and documentation.
- Site Constraints: The characteristics of the building site can also impact the complexity of the design. Factors such as slope, soil conditions, lot size, and proximity to neighbors may present challenges that require creative solutions and additional design work.
Projects with a higher level of complexity typically require more time, effort, and expertise to develop and execute. Architects may need to collaborate with various specialists and consultants to address specific complexities, resulting in additional fees. It is crucial to discuss the complexity of your project with your architect to understand how it will influence the cost of the design and anticipate any potential challenges that may arise.
Size and Complexity of the House
The size and complexity of a house are key factors that impact the cost of designing a house plan. Let’s delve into how these factors influence the design process:
Size: The size of a house refers to the overall square footage and the number of rooms and levels it encompasses. Larger homes generally require more design work as there are more spaces to plan and coordinate. The architect needs to consider the optimal layout, flow, and functionality of each room while maintaining a cohesive overall design. The size of the house also affects the amount of material and labor required during the construction phase, which can influence the overall cost.
Complexity: The complexity of a house pertains to the intricacy and uniqueness of its design features. This can include elements such as intricate roof structures, custom window designs, unique room shapes, or complex floor plans. The more complex the design, the more time and effort involved in the architectural design process. The architect needs to ensure that these design features are both aesthetically appealing and structurally sound, which may require additional coordination with engineers and other specialists.
It’s important to note that the complexity of a house is not solely determined by its size. Smaller homes can still have complex designs due to unique architectural features or customization requests. Conversely, larger homes can have simpler designs if they follow a more straightforward layout and utilize standard design elements.
When it comes to determining the cost of designing a house plan, architects typically consider the size and complexity together. A larger house with complex design features will generally incur higher design fees compared to a smaller, more straightforward design. It’s crucial to communicate your expectations and budget considerations to your architect from the outset, as they can guide you on how to strike the right balance between size, complexity, and budget while creating a design that fulfills your vision.
Read more: How Much Does A Floor Plan Cost
Customizations and Special Features
When designing a house plan, customizations and special features can greatly enhance the functionality, aesthetics, and uniqueness of your home. However, it’s important to recognize that these additional design elements can also impact the overall cost. Let’s explore how customizations and special features can influence the design process:
- Custom Room Layouts: Customizing the layout of certain rooms, such as the kitchen, bathroom, or master suite, can involve additional design work. This includes adjusting the placement of fixtures, appliances, and storage to suit your specific preferences and lifestyle. Custom room layouts necessitate careful consideration of functionality, plumbing, electrical, and structural requirements, which can increase the complexity of the design and incur additional design fees.
- Unique Architectural Features: Incorporating unique architectural features, such as curved walls, vaulted ceilings, or grand staircases, can add a wow factor to your home design. However, these features require specialized design expertise and may involve additional structural considerations. The architect will need to ensure that these features are both aesthetically pleasing and structurally sound, which may result in additional design fees.
- Interior Design Elements: Special interior design elements, such as customized cabinetry, built-in shelving, or unique finishes and materials, can elevate the interior aesthetics of your home. These elements may require additional design collaboration between the architect and an interior designer, as well as extra detailing and coordination in the construction drawings. The additional design work and collaboration can contribute to higher design fees.
- Landscape Design: If you desire a beautifully landscaped outdoor space, incorporating landscape design into the house plan is essential. This may involve designing outdoor living areas, gardens, hardscape features, and irrigation systems. Collaborating with a landscape architect to integrate the house design with the outdoor environment may incur additional design fees.
- Energy Efficiency and Sustainability: If you prioritize energy efficiency and sustainability, incorporating special features such as solar panels, rainwater harvesting systems, or green roofs into the design can make a significant difference. These features require additional design considerations and coordination with specialists to ensure optimal performance and integration. The costs associated with sustainable design elements need to be evaluated in terms of their long-term benefits and potential energy savings.
When discussing your design requirements with your architect, be clear about the customizations and special features you desire. This will enable the architect to provide an accurate estimate of any additional costs associated with incorporating these elements into the house plan. By prioritizing your preferences and considering your budget, you can strike the right balance between customizations and the overall cost of designing your dream home.
When budgeting for a house plan, consider factors like size, complexity, materials, and professional fees. Research and get quotes from multiple architects or designers to find the best fit for your budget and vision.
Geographic Location
The geographic location of your project is an important factor that can influence the cost of designing a house plan. Different regions have varying factors that can impact the design process and, consequently, the associated costs. Let’s explore how geographic location can affect the overall design cost:
- Cost of Living: The cost of living can vary significantly from one location to another. Architects in areas with a higher cost of living may charge higher design fees to account for their overhead expenses and maintain profitability. Additionally, other professionals involved in the design process, such as engineers and consultants, may also have varying fee structures based on the cost of living in their respective areas.
- Competition: The level of competition among architects in a particular region can impact the design fees. In areas with a high concentration of architects and architectural firms, competition can drive down the fees to attract clients. Conversely, in areas with a limited number of architects, the demand for their services may result in higher design fees.
- Market Demand: The overall demand for architectural services in a region can also influence the cost of designing a house plan. In areas where there is a high demand for custom-built homes or extensive remodeling projects, architects may have the opportunity to charge higher fees due to increased demand for their expertise and limited availability.
- Local Building Codes and Regulations: Each region has its own set of building codes and regulations that must be adhered to during the design process. Architects need to be familiar with these requirements and ensure that the house plan meets all relevant codes. Compliance with specific local codes or additional design considerations mandated by the local authorities can add complexity to the design process and may require additional design work and coordination with regulatory bodies.
- Site Conditions and Climate: The specific site conditions and climate of a region can influence the design and impact the associated costs. For instance, if a site is prone to flooding or earthquakes, additional design elements, such as elevated foundations or reinforced structures, may be required to ensure the safety and stability of the house. Adapting the design to suit the local climate, such as incorporating energy-efficient features for hot or cold climates, may also impact design fees.
Understanding the geographic factors that influence the design process and associated costs is crucial when budgeting for your house plan. It’s recommended to work with a local architect who has expertise in the specific region and is familiar with the local codes, regulations, and market conditions. This can help ensure a smooth design process and provide valuable insights to optimize costs while still achieving your desired design outcome.
Additional Services and Consultants
When designing a house plan, you may require additional services and consultants to ensure that every aspect of your project is well-coordinated and executed. These additional services can contribute to the overall cost of the design process. Let’s explore some common additional services and consultants that may be involved:
- Structural Engineer: In cases where the design involves complex structural elements or significant modifications to the existing structure, a structural engineer may be necessary. The structural engineer works closely with the architect to ensure the building’s stability and safety, providing calculations, specifications, and recommendations for the structural components. Their expertise ensures that the design meets the necessary structural requirements.
- Interior Designer: If you desire a professionally curated interior design, hiring an interior designer can help you create a cohesive and aesthetically pleasing interior space. The interior designer collaborates with the architect to integrate interior design elements, select finishes, materials, and furnishings, and create a harmonious overall design. Their services typically come at an additional cost but can greatly enhance the overall look and functionality of your home.
- Landscape Architect: A landscape architect can assist in designing the outdoor spaces surrounding your home. They collaborate with the architect to ensure a seamless integration of the house design with the surrounding landscape. Their expertise in plant selection, hardscape design, and outdoor living areas adds value to the overall project and enhances the curb appeal and functionality of your home’s exterior. Engaging a landscape architect brings an additional cost but can greatly enhance the overall aesthetics and functionality of your outdoor spaces.
- Lighting Consultant: Lighting is a crucial aspect of any design, as it creates ambiance and enhances the overall atmosphere of the space. Engaging a lighting consultant can help you create a well-designed lighting plan that combines functionality and aesthetics. They work closely with the architect to determine the placement, type, and intensity of lighting fixtures, ensuring that they complement the overall design and meet your specific lighting goals. Collaborating with a lighting consultant adds an extra layer of expertise to the project but may result in additional fees.
- Acoustic Consultant: If you require specialized acoustic considerations for your home, such as a home theater or music room, an acoustic consultant can provide valuable expertise. They analyze the sound properties of the space, recommend appropriate soundproofing measures, and design the room to optimize acoustic performance. The involvement of an acoustic consultant can enhance your audio experience but may come at an additional cost.
It’s essential to discuss your specific needs and requirements with your architect to determine if any additional services or consultants are necessary for your project. Your architect can guide you through the selection process and help you understand the potential costs associated with engaging these additional professionals. By choosing the right team of experts, you can ensure that every aspect of your house plan is well-designed and coordinated, resulting in a cohesive and exceptional final product.
Average Cost Range for House Plan Design
When it comes to the cost of designing a house plan, it’s important to note that the fees can vary significantly depending on various factors, including the size, complexity, customization, geographic location, and additional services required. However, to provide a general reference point, let’s explore the average cost range for house plan design:
In the United States, the cost for house plan design typically ranges from $2,000 to $20,000 or more, depending on the scope of work and the specific requirements of the project. This cost primarily covers the architectural design services, including the initial concept development, creation of detailed construction drawings, and coordination with other consultants and contractors.
For simpler and smaller houses, such as a basic single-story home with standard features, the design fees may fall towards the lower end of the average cost range. These types of projects typically have fewer customizations and require less complex design work.
On the other hand, larger and more intricate homes with unique design elements, custom layouts, or special features tend to incur higher design fees. These projects require additional time, effort, and expertise to develop a detailed and aesthetically pleasing design solution.
In addition to the architectural design fees, it’s important to consider any additional costs that may be involved. This includes fees for consultants like structural engineers, interior designers, landscape architects, lighting consultants, or acoustic consultants, depending on your specific project requirements.
It’s worth noting that the cost of designing a house plan is an investment in creating your dream home. The expertise and creativity of an architect can help you bring your vision to life while ensuring functional and aesthetic excellence. It’s advisable to carefully evaluate your budget and priorities and have open communication with your architect to strike a balance between your desired design and your budget constraints.
Remember, these are average cost ranges, and prices can vary significantly depending on various factors. Therefore, it’s crucial to consult with local architects and professionals to obtain accurate estimates based on your specific project requirements.
Read more: How Much Does Insulation Cost For A House
Tips for Reducing the Cost of Designing a House Plan
Designing a house plan is an exciting venture, but it’s natural to want to reduce costs without compromising on quality. Here are some tips to help you optimize your expenses while still achieving a well-designed and functional house:
- Define Your Budget: Determine a realistic budget for your project from the outset. This will provide guidance for your architect and help them tailor the design to fit within your financial limitations.
- Plan Ahead: Take the time to articulate your needs, preferences, and objectives early in the design process. Clear and detailed communication with your architect will help streamline the design and minimize any costly revisions later on.
- Simplify the Design: Consider simplifying the design by opting for a more straightforward floor plan and fewer custom elements. This can help reduce design fees, construction costs, and ongoing maintenance expenses.
- Optimize the Square Footage: Maximize the use of space by carefully planning the layout. Avoid unnecessary hallways or oversized rooms that contribute to higher construction and design costs. Efficient space utilization helps to create a more cost-effective design.
- Consider Stock Plans: Explore the option of using pre-drawn stock house plans. Stock plans provide ready-made designs that can be customized to a certain extent, saving both time and money compared to starting from scratch.
- Smart Material Choices: Select cost-effective materials that align with your design goals. Find a balance between quality, durability, and affordability. Your architect can guide you in choosing materials that meet your criteria while staying within budget.
- Minimize Structural Changes: Keeping the existing structural elements intact or minimizing major structural changes can help reduce design and construction costs. Work with your architect to find creative solutions that optimize the existing structure while still meeting your design objectives.
- Evaluate Energy Efficiency: While sustainable features can enhance the long-term value of your home, carefully assess the cost and benefits associated with energy-efficient systems. Focus on features that offer the greatest return on investment and align with your budget.
- Compare Multiple Quotes: Obtain quotes from multiple architects to compare fees and services. This allows you to find the right balance between cost and expertise, ensuring that you get the best value for your money while working with a reputable professional.
- Be Involved and Flexible: By staying involved in the design process and being open to suggestions and modifications, you can help prevent costly design changes. Maintaining open and effective communication with your architect is key to staying within budget.
Remember, while cost optimization is important, it’s also crucial to prioritize functionality, durability, and long-term value. Designing a house plan is an investment in your dream home, and striking the right balance between cost and quality will lead to a design that meets your needs and exceeds your expectations.
Conclusion
Designing a house plan is an exciting and essential step in creating your dream home. Understanding the factors that impact the cost of designing a house plan can help you budget effectively and make informed decisions throughout the design process.
We explored various factors that can influence the cost, including the project complexity, size and complexity of the house, customizations and special features, geographic location, and additional services and consultants. Each of these factors plays a crucial role in determining the overall cost and complexity of the design process. By considering these factors and collaborating closely with your architect, you can strike the right balance between your design vision and your budget.
Architectural design fees are a significant component of the overall cost. Architects bring their expertise to the table, ensuring a well-designed and functional home that meets your specific requirements. Understanding different fee structures, such as percentage-based fees, hourly rates, and fixed fees, will help you anticipate the cost of the design and budget accordingly.
In addition to the architectural design fees, customizations and special features, as well as the size and complexity of the house, can impact costs. The geographic location of your project also influences design fees, taking into account factors such as the cost of living, competition, market demand, and local building codes and regulations. Engaging additional services and consultants, such as structural engineers, interior designers, and landscape architects, may incur additional costs but can enhance the overall quality of the design.
Finally, we discussed tips for reducing the cost of designing a house plan, including defining your budget, simplifying the design, optimizing space utilization, and making smart material choices. By planning ahead, staying involved in the design process, and comparing multiple quotes, you can make cost-effective decisions without compromising on quality.
Remember, designing a house plan is an investment in creating your dream home. By considering the factors that impact costs, working closely with your architect, and prioritizing your design goals, you can achieve a well-designed and functional home that reflects your vision and fits within your budget.
Frequently Asked Questions about How Much Does It Cost To Design A House Plan
Was this page helpful?
At Storables.com, we guarantee accurate and reliable information. Our content, validated by Expert Board Contributors, is crafted following stringent Editorial Policies. We're committed to providing you with well-researched, expert-backed insights for all your informational needs.

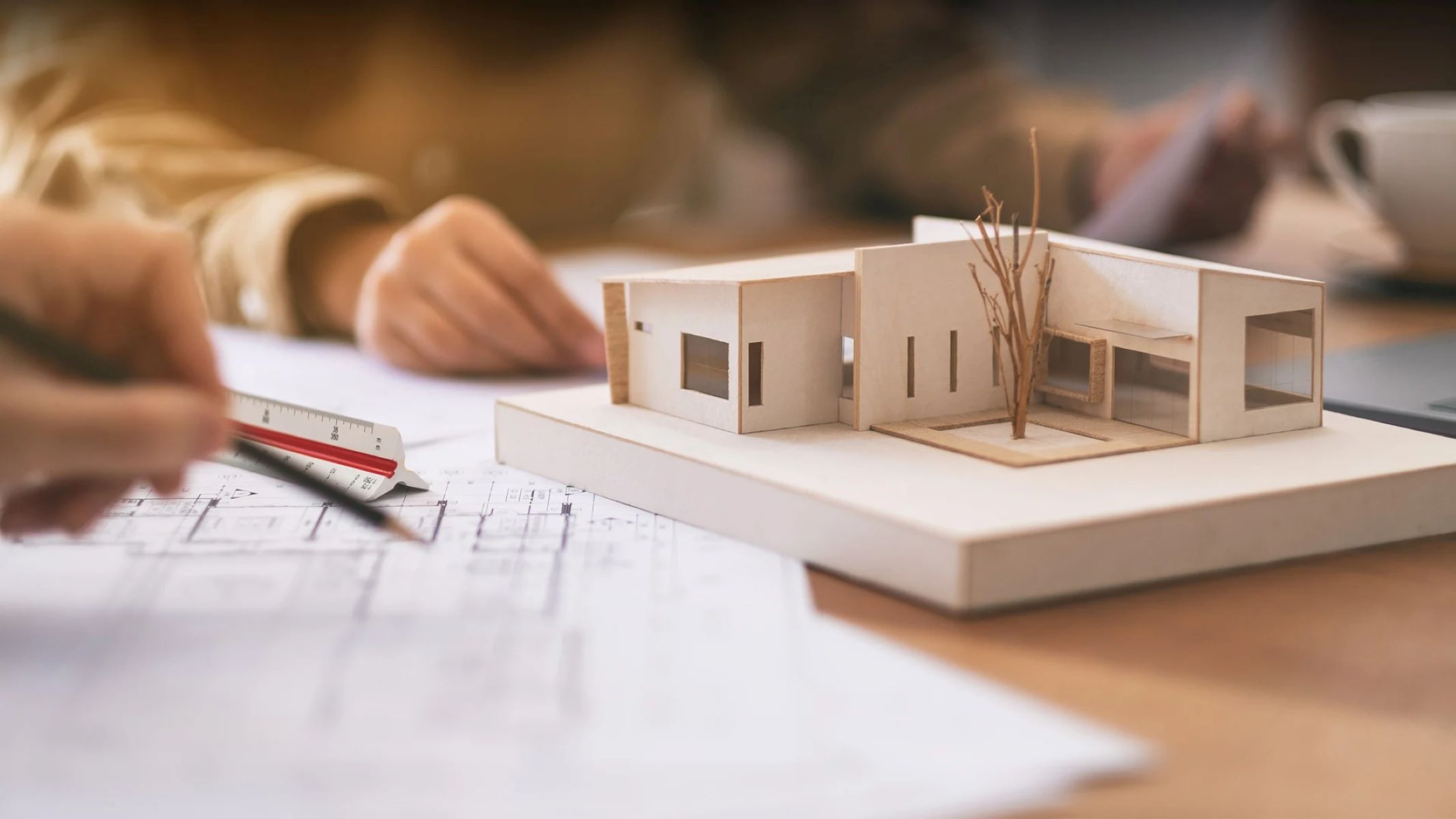
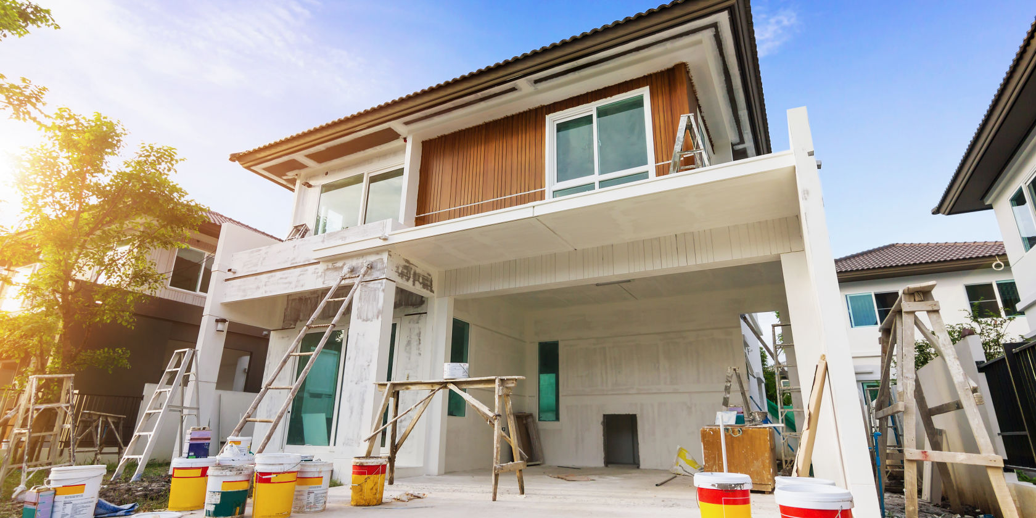
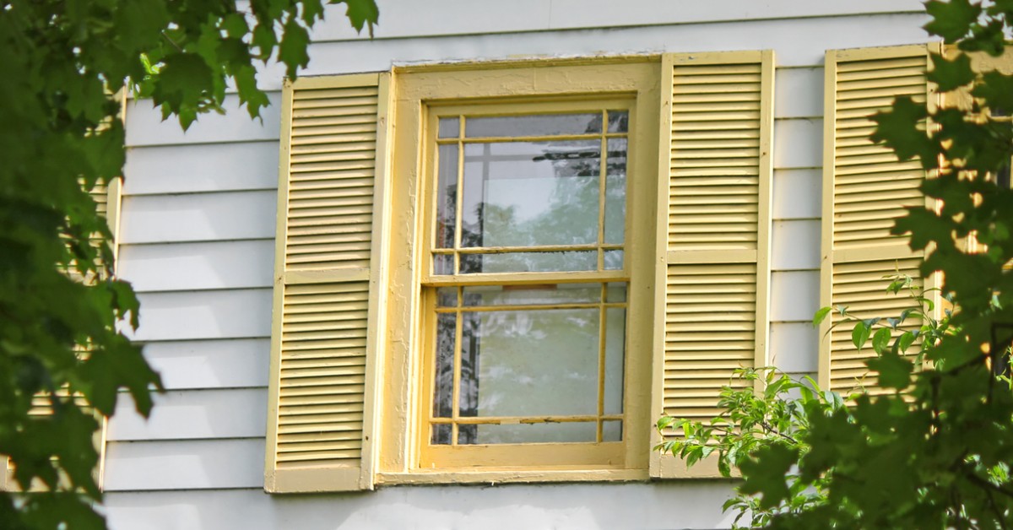

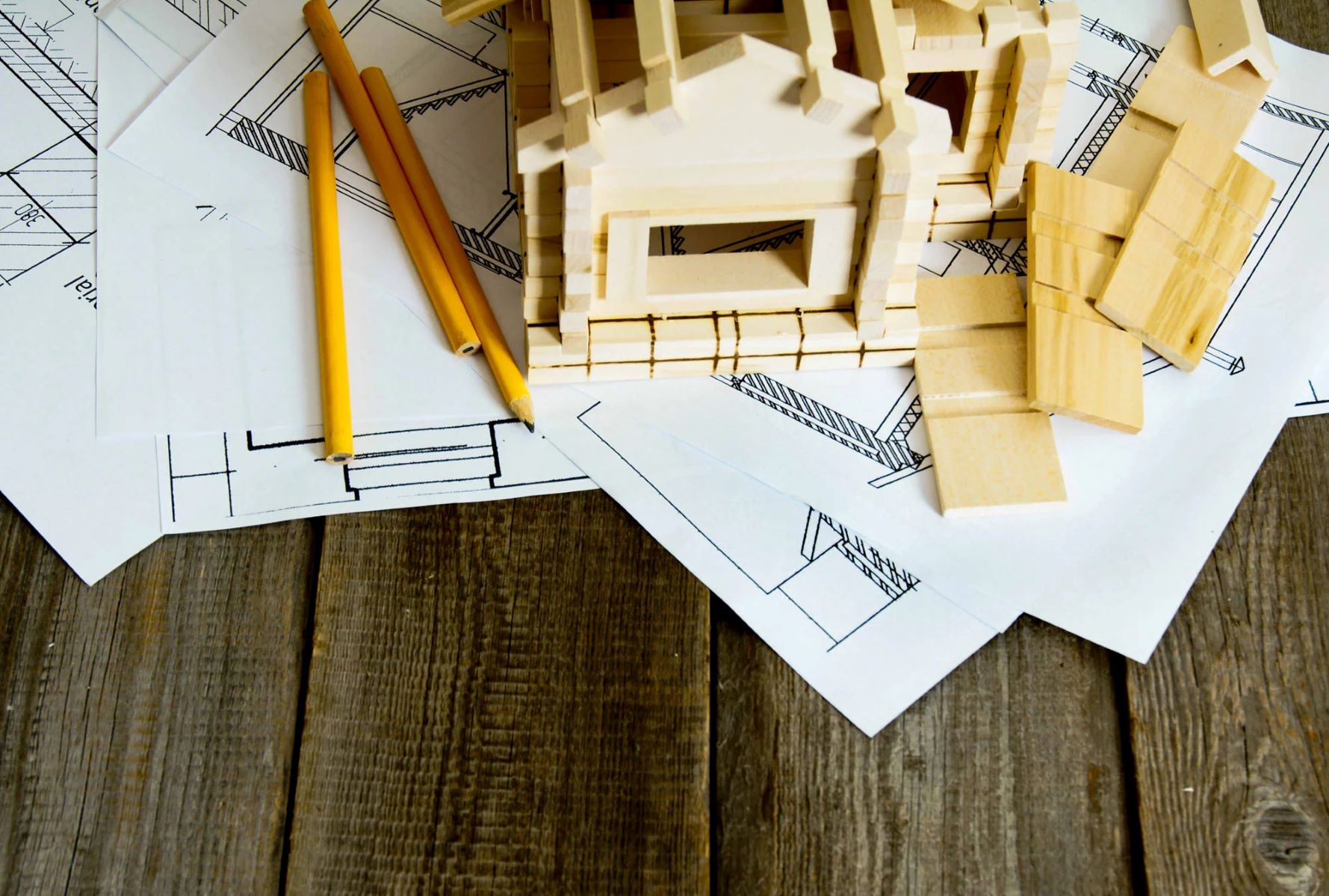
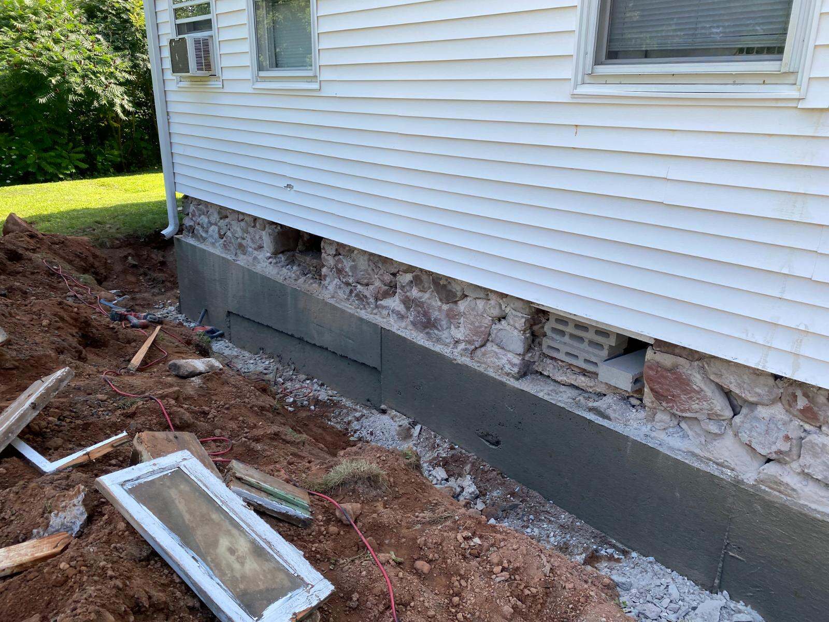

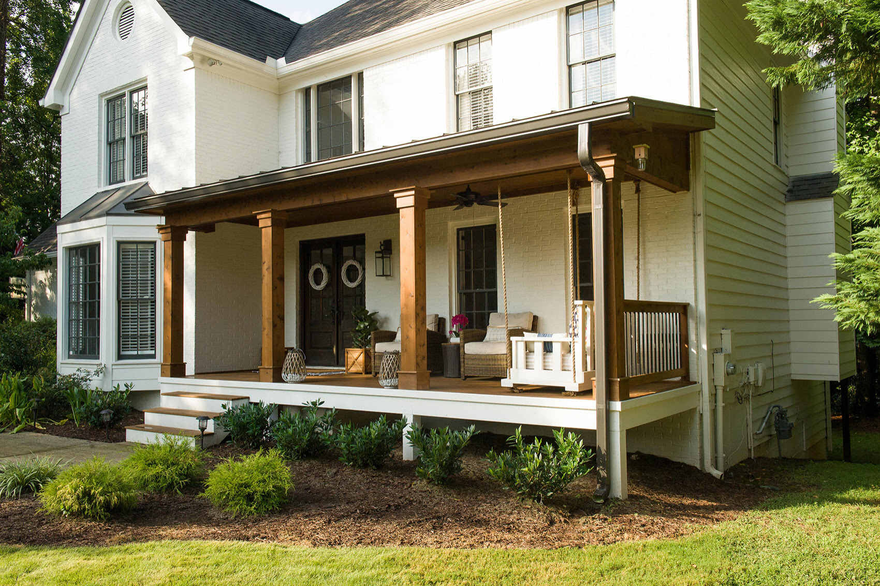
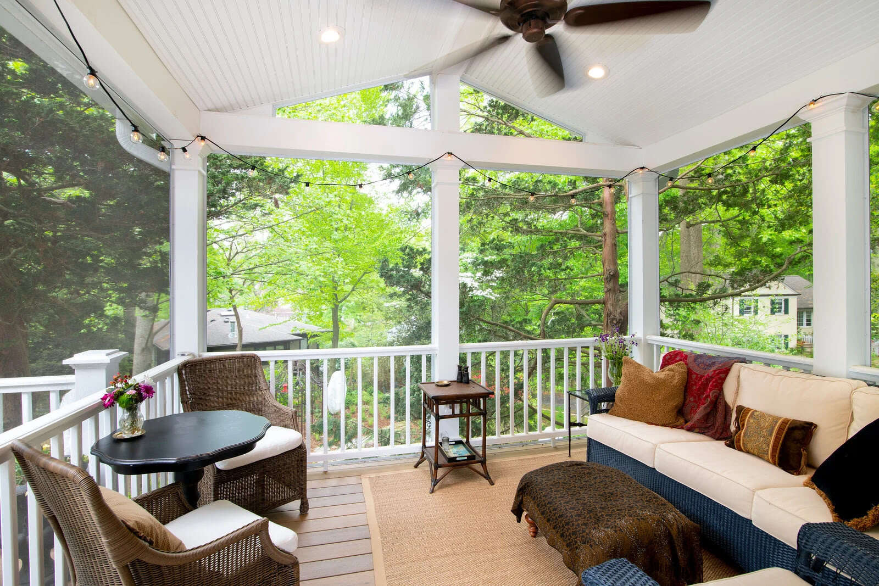
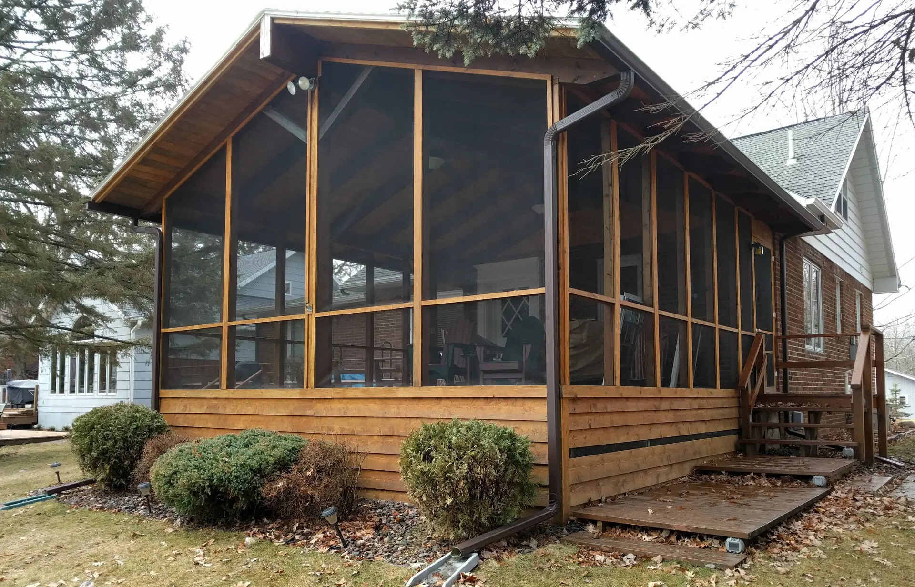
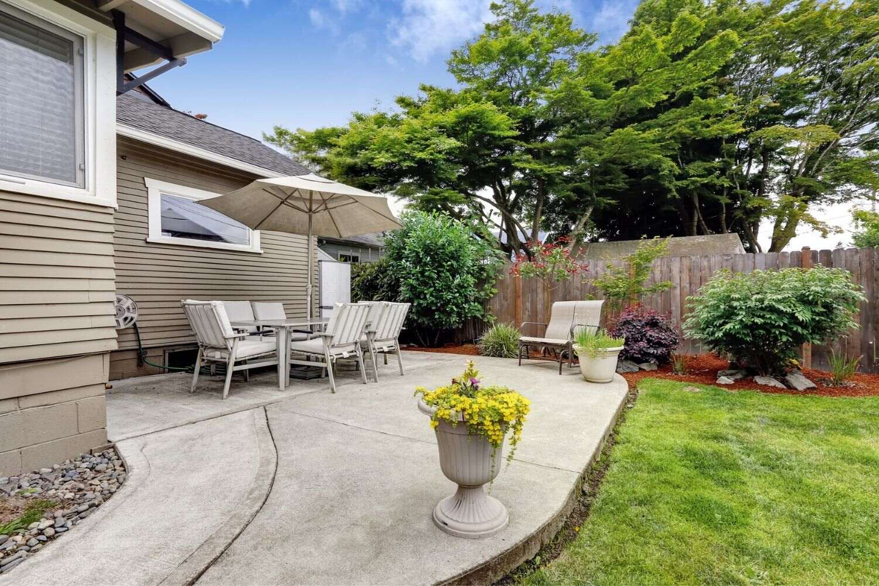


0 thoughts on “How Much Does It Cost To Design A House Plan”