Home>diy>Architecture & Design>How To Design A House Plan In Unreal Engine 4
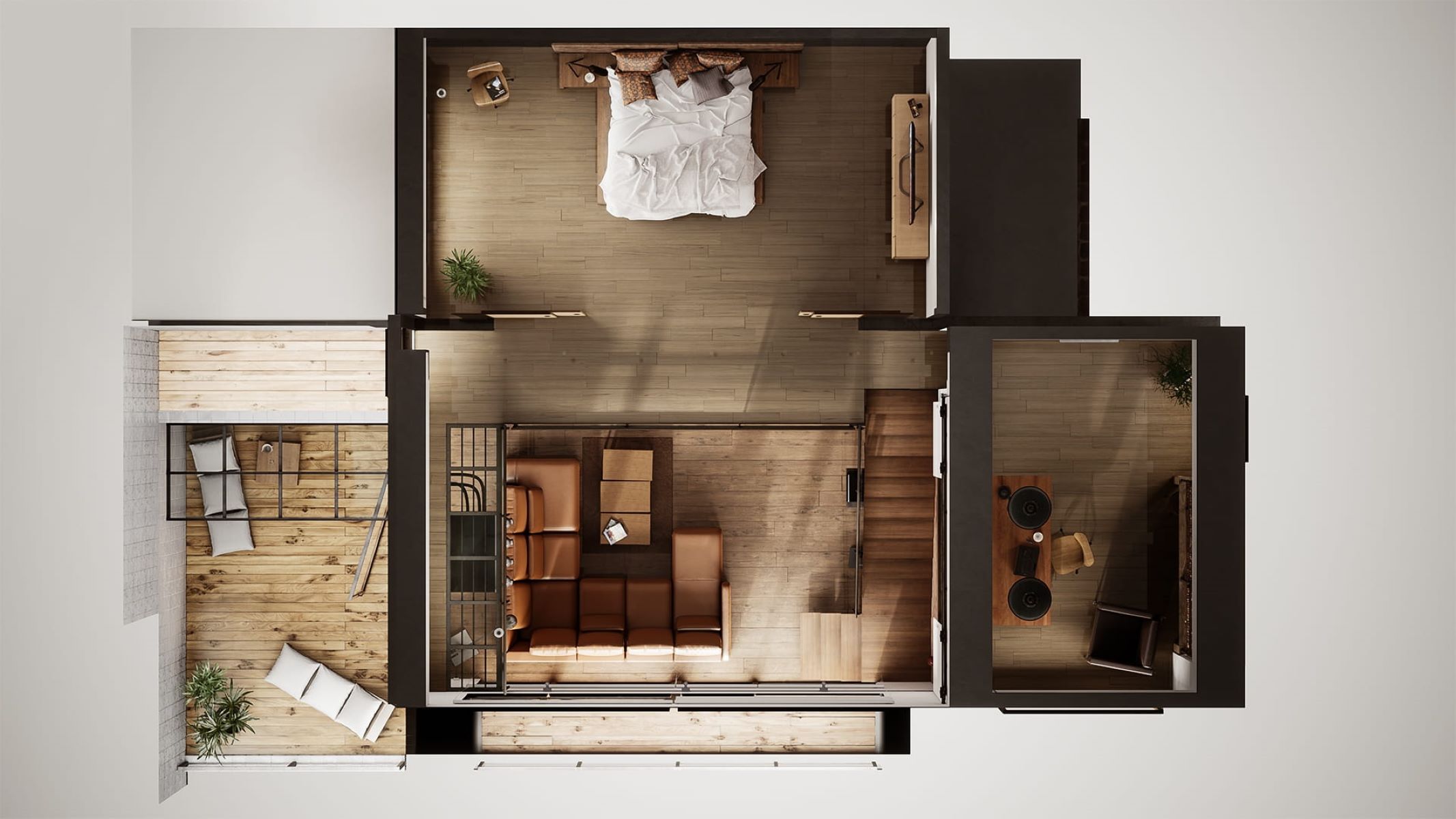

Architecture & Design
How To Design A House Plan In Unreal Engine 4
Modified: January 15, 2024
Learn how to design incredible house plans in Unreal Engine 4 with this comprehensive guide. Enhance your architecture design skills and bring your ideas to life!
(Many of the links in this article redirect to a specific reviewed product. Your purchase of these products through affiliate links helps to generate commission for Storables.com, at no extra cost. Learn more)
Introduction
Welcome to the world of architectural design in Unreal Engine 4! In this article, we will explore the exciting process of creating a house plan using the powerful and versatile Unreal Engine 4 software. Whether you are an architect, interior designer, or simply someone with a passion for home design, Unreal Engine 4 can help bring your ideas to life with stunning visualizations and immersive experiences.
Unreal Engine 4 is a cutting-edge game development platform that is widely used in the gaming industry. However, its capabilities go far beyond just gaming. With its robust features and user-friendly interface, Unreal Engine 4 has become a popular tool among architecture and design professionals for creating realistic and interactive 3D models and scenes.
Unlike traditional architectural design software, Unreal Engine 4 offers a real-time rendering environment that allows designers to see their designs come to life as they work. This dynamic workflow enables faster iterations, better collaboration, and a more intuitive design process.
Throughout this article, we will guide you through the steps involved in designing a house plan in Unreal Engine 4. We will cover everything from gathering initial inspiration and research to finalizing and presenting your house plan.
So, whether you are looking to create a stunning visual representation of your dream home, showcase your design portfolio, or simply explore the possibilities of Unreal Engine 4 in architectural design, this article is for you. Let’s dive in and unlock the potential of Unreal Engine 4 in house design!
Key Takeaways:
- Unleash your architectural creativity with Unreal Engine 4, from gathering inspiration to fine-tuning details, and create visually stunning house plans that captivate and inspire.
- Elevate your house design presentations with Unreal Engine 4’s real-time rendering, lighting, and interactive capabilities, showcasing your unique vision with confidence and impact.
Read more: What Does An Urban Planning Engineer Do
Understanding Unreal Engine 4 for House Design
Before diving into the house design process in Unreal Engine 4, it is important to have a basic understanding of the software and its key features. Unreal Engine 4 offers a wide range of tools and functionalities specifically designed for architectural visualization, making it an ideal platform for house design projects.
One of the main advantages of Unreal Engine 4 is its advanced real-time rendering capabilities. This means that as you make changes to your house design, the software will immediately update the visuals, allowing you to see the results in real-time. This dynamic workflow greatly enhances the design process, as you can quickly iterate and experiment with different ideas and configurations.
Unreal Engine 4 also provides powerful lighting and shadowing features. You can simulate various lighting conditions to accurately depict how natural and artificial light will interact with your house’s interiors and exteriors. This enables you to create realistic and immersive environments that showcase the true potential of your design.
In addition to lighting, Unreal Engine 4 offers a wide range of materials and textures that can be applied to surfaces within your house design. By leveraging these materials, you can add depth, richness, and realism to your 3D models.
Another essential aspect of Unreal Engine 4 is its Blueprint system. Blueprints allow you to create interactive elements and behaviors within your scene without the need for complex coding. You can easily add functionality such as opening doors, turning on lights, or triggering animations, enhancing the overall user experience of your house design.
Furthermore, Unreal Engine 4 provides powerful spatial audio tools, allowing you to add realistic soundscapes to your virtual house. From the subtle sound of footsteps to the ambient noise of a bustling kitchen, spatial audio enhances the immersive experience and brings your digital house to life.
Lastly, Unreal Engine 4 offers a wide range of export options, allowing you to share your house design with clients, colleagues, or the general public. Whether you want to create high-quality images, interactive virtual tours, or even VR experiences, Unreal Engine 4 has the tools and capabilities to help you showcase your house design in the most effective and engaging way.
Now that you have a general understanding of Unreal Engine 4 and its features, let’s move on to the next step: gathering initial inspiration and research for your house design.
Gathering Initial Inspiration and Research
Before embarking on your house design journey in Unreal Engine 4, it is crucial to gather initial inspiration and conduct thorough research. This step will help you establish a clear vision for your design and ensure that your house plan aligns with your goals and requirements.
Start by exploring various sources of inspiration, such as architectural magazines, online design platforms, and social media platforms like Pinterest and Instagram. Look for house designs that resonate with your aesthetic preferences and functional needs. Pay attention to different architectural styles, layouts, materials, and color palettes that catch your eye.
While gathering inspiration, it is essential to consider the context in which your house will be situated. If your project is located in a specific region or climate, research local architectural styles, vernacular designs, and construction techniques. Understanding the context will help you create a house design that harmonizes with its surroundings.
Additionally, consider the lifestyle and needs of the future inhabitants of the house. Are they a large family or a young couple? Do they prioritize open spaces or privacy? By understanding the target demographic, you can tailor your house design to accommodate their specific requirements and desires.
Once you have gathered inspiration, it’s time to start researching the technical aspects of house design. Explore building codes, zoning regulations, and permit requirements in your area. Familiarize yourself with the guidelines and restrictions that may impact your design decisions.
It is also beneficial to study architectural principles and design theories. Understanding concepts like proportion, balance, rhythm, and harmony will help you create a cohesive and visually pleasing house design. Additionally, research sustainable and energy-efficient design practices to integrate environmentally friendly elements into your project.
In the research phase, it can be valuable to visit existing houses or architectural landmarks to gain firsthand experience and inspiration. Take note of spatial organization, material choices, and how natural light interacts with the interior spaces. These observations can inform your own design decisions and enhance your understanding of architectural design principles.
By investing time in gathering initial inspiration and conducting thorough research, you lay a solid foundation for your house design in Unreal Engine 4. This knowledge will guide your creative decisions and ensure that your design aligns with your vision and practical considerations. With inspiration and research in hand, you are ready to start creating a blueprint for your house plan in Unreal Engine 4.
Creating a Blueprint for the House Plan
Now that you have gathered inspiration and conducted research, it’s time to transition into the design phase by creating a blueprint for your house plan. A blueprint serves as the foundation for your design and helps you establish the layout, dimensions, and overall structure of the house.
Begin by sketching out your ideas on paper or using a digital design tool. Roughly outline the rooms, placement of walls, windows, and doors, and consider the flow and functionality of the space. This initial sketch will serve as a starting point for your blueprint in Unreal Engine 4.
In Unreal Engine 4, you can create the blueprint for your house plan by using a combination of 2D and 3D modeling tools. Start by setting up the grid and scale within the software to match the dimensions of your house design. This ensures accurate measurements and proportions throughout the design process.
Next, begin placing walls based on the layout you sketched. Utilize the snapping tools in Unreal Engine 4 to ensure precise alignment and angles. As you add walls, consider different room configurations, such as open-concept spaces, separate bedrooms, or functional areas like a home office or gym.
Once the walls are in place, add doors and windows to your blueprint. Unreal Engine 4 provides a wide range of pre-built door and window assets, or you can create custom ones to match your design aesthetic. Consider the placement of windows to optimize natural light and views, and ensure that doors allow for easy circulation between rooms.
With the basic structure of the house in place, start refining the details of the blueprint. Add interior walls to create room divisions, and consider incorporating architectural features such as archways, alcoves, or niches for visual interest.
As you refine the blueprint, it is essential to consider the dimensions and proportions of each space. Ensure that there is adequate circulation space, functional room sizes, and proper clearances for furniture and appliances. Pay attention to the relationship between rooms to create a harmonious flow throughout the house.
Furthermore, take into account accessibility and universal design principles. Consider the needs of individuals with disabilities or limited mobility, and incorporate features like wider doorways, ramps, or accessible bathrooms to make the house plan inclusive and accommodating for all.
Throughout the creation of the blueprint, take advantage of Unreal Engine 4’s visualization capabilities to preview your design in 3D. Use the camera tools to explore different perspectives and visualize how the spaces will feel in terms of scale and volume.
Creating a blueprint for your house plan in Unreal Engine 4 allows you to establish the overall structure and flow of the design. Through meticulous attention to detail and thoughtful consideration of dimensions and proportions, you can lay a solid foundation for the next steps of the house design process. With the blueprint in place, it’s time to move on to designing the exterior of the house.
Designing the Exterior of the House
Designing the exterior of the house is an exciting and creative process that brings your vision to life. The exterior plays a crucial role in showcasing the architectural style, creating curb appeal, and setting the tone for the entire house. In Unreal Engine 4, you have the tools to design a visually stunning and realistic exterior that captures the essence of your house design.
Begin by defining the architectural style of your house. Whether it’s a modern, traditional, colonial, or contemporary style, determine the key elements that characterize the chosen style. Consider the roof shape, facade materials, window styles, and any unique architectural features that define the exterior aesthetic.
In Unreal Engine 4, start by creating the overall structure of the house using the walls, roof, and foundation tools. Ensure that the proportions and scale are aligned with your blueprint to maintain cohesiveness throughout the design.
Next, focus on selecting appropriate materials for the exterior. Unreal Engine 4 offers a wide range of textures and materials that can be applied to surfaces. Whether it’s brick, stone, siding, stucco, or a combination of materials, choose options that complement the architectural style and create the desired visual impact.
Pay attention to the details in the exterior design, such as trim, moldings, and decorative elements. These small features can elevate the overall look of the house and add character. Experiment with different options provided by Unreal Engine 4 to find the right balance between simplicity and ornamentation.
Lighting is another crucial aspect of designing the exterior. Unreal Engine 4 allows you to place various types of outdoor lighting to enhance the ambiance and highlight architectural features. Consider using uplights, downlights, and pathway lighting to create an inviting and visually appealing exterior during both day and night.
Landscaping is an integral part of the exterior design process. Unreal Engine 4 offers a library of vegetation and landscaping assets, allowing you to create lush gardens, vibrant lawns, and beautiful outdoor spaces. Take into account factors such as climate, maintenance requirements, and the overall style of the house when selecting plants and designing the landscape.
Make use of Unreal Engine 4’s rendering capabilities to visualize the exterior design in different lighting conditions and environmental settings. Experiment with different times of day, weather conditions, and seasonal variations to see how the house’s appearance may change under different circumstances.
Remember that designing the exterior of the house is about creating a cohesive and visually striking composition. Ensure that all elements, from the architectural style to the choice of materials and landscaping, work seamlessly together to create a harmonious and eye-catching exterior.
With the exterior of the house designed, it’s time to move on to the next step: creating interior spaces and layouts in Unreal Engine 4.
Read more: How To Design An Electrical Plan For A House
Creating Interior Spaces and Layouts
Designing the interior spaces of a house is an essential part of the house design process. The interior layout and room configurations determine the functionality and flow of the house while creating a comfortable and aesthetically pleasing environment. In Unreal Engine 4, you have the tools to create and customize interior spaces that bring your vision to life.
Start by considering the function and purpose of each room. Whether it’s the living room, kitchen, bedrooms, or bathrooms, understand how each space will be used and what requirements it needs to fulfill. This understanding will guide the layout and design decisions for each room.
In Unreal Engine 4, begin by placing walls and defining the boundaries of each room. Ensure that the dimensions and proportions match your blueprint for accuracy. Use the snapping tools to align walls precisely and create accurate room divisions.
Next, focus on organizing the interior spaces. Consider factors such as traffic flow, furniture placement, and natural light. Create an efficient and intuitive layout that allows for easy movement between rooms and promotes a harmonious relationship among the various spaces.
Unreal Engine 4 offers a vast selection of pre-built furniture and décor assets that you can use to furnish your interior spaces. From sofas and tables to lamps and artwork, explore the asset library to find the perfect pieces that complement your design aesthetic.
Paying attention to the selection of furniture and décor, consider factors such as style, scale, and functionality. Choose pieces that not only match your overall design vision but also serve the intended purpose of each room. Consider how furniture placement and arrangement contribute to the overall flow and ambiance of the space.
Experiment with different lighting setups and fixtures within Unreal Engine 4 to create the desired atmosphere for each room. Utilize a combination of natural light, artificial lighting, and accent lighting to enhance the functionality and mood of the space. Adjust the intensity, color temperature, and direction of the lights to achieve the desired effect.
Take advantage of Unreal Engine 4’s material and texture options to add depth and visual interest to interior surfaces. From flooring and wall finishes to countertops and cabinetry, apply materials that create a cohesive and visually pleasing interior design. Ensure that the materials you choose not only match your aesthetic preferences but are also functional and durable.
Unreal Engine 4 allows you to preview your interior spaces in real-time, giving you the ability to quickly iterate and make adjustments as needed. Use the camera tools to explore different angles and perspectives, ensuring that the interior design is visually appealing and meets your expectations.
Remember to consider the importance of accessibility and universal design principles in your interior layout. Ensure that doorways, hallways, and key features within the space are accessible to individuals with disabilities or limited mobility. Incorporate elements such as grab bars, wider doorways, and non-slip surfaces to create an inclusive and functional interior.
By paying attention to the layout, furniture selection, lighting, and materials, you can create well-designed and visually captivating interior spaces within Unreal Engine 4. The next step is to add furniture and decorations to bring life and personality to your house design.
When designing a house plan in Unreal Engine 4, start by creating a basic layout using simple shapes and then gradually add details such as furniture, textures, and lighting to bring the space to life.
Adding Furniture and Decorations
Adding furniture and decorations is a crucial step in bringing your house design to life and infusing it with personality and style. The furniture and décor pieces you choose will define the overall ambiance, functionality, and aesthetics of each room. In Unreal Engine 4, you have a wide selection of assets to choose from and the freedom to customize and arrange them to create the perfect interior design.
Start by selecting furniture pieces that align with the style and theme of each room. Unreal Engine 4 offers a vast library of furniture assets, ranging from sofas and chairs to tables and cabinets. Browse through the options and choose pieces that fit your design vision and the specific needs of each space.
Consider the scale and proportion of the furniture in relation to the room. Large furniture in a small space can make it feel cramped, while undersized furniture may make a large room feel empty. Aim for a harmonious balance between the furniture and the available space to create a visually pleasing and functional layout.
Experiment with different furniture arrangements within Unreal Engine 4. Don’t be afraid to move pieces around and try out various configurations to find the setup that best maximizes comfort and flow. Pay attention to visual balance and ensure that there is an appropriate amount of space for navigation and movement.
In addition to furniture, decorations play a crucial role in adding character and personality to each room. Unreal Engine 4 offers a diverse range of decorative items such as artwork, plants, rugs, and accessories. Use these assets strategically to enhance the room’s theme and create focal points.
Consider the placement of decorative elements to ensure they are visually balanced and don’t overwhelm the space. Group items in odd numbers and play with different heights, textures, and colors to create visual interest. Experiment with different arrangements until you achieve a composition that complements the overall design.
Lighting is another critical aspect when adding furniture and decorations. Unreal Engine 4 provides a variety of lighting fixtures that can enhance the ambiance and highlight certain features or areas. Experiment with different lighting setups to create the desired mood and add an extra layer of visual interest to the space.
Throughout the process, step back and consider the overall theme and style you want to achieve. Whether it’s a contemporary, rustic, minimalist, or eclectic design, make sure that the furniture and decorations align with your chosen aesthetic. Consistency in style and cohesiveness in the overall design will ensure a visually pleasing and harmonious interior.
Lastly, don’t be afraid to let your creativity shine. Experiment with unique or unconventional furniture pieces or incorporate personal touches that reflect your taste and personality. Unreal Engine 4 gives you the freedom to customize and personalize your design, allowing you to create a truly unique and inviting interior.
With furniture and decorations added, the next step is to focus on designing lighting and shadows to enhance the atmosphere and mood of your house design.
Designing Lighting and Shadows
Designing lighting and shadows is a critical aspect of creating a captivating and immersive house design. Light has the power to enhance the mood, highlight architectural features, and bring depth and realism to your virtual spaces in Unreal Engine 4. By carefully considering lighting and shadows, you can create visually stunning and atmospheric environments that truly come to life.
Start by understanding the different types of lighting available in Unreal Engine 4. There are three main categories: natural lighting, artificial lighting, and ambient lighting. Natural lighting mimics the illumination from the sun, while artificial lighting refers to any light sources you add, such as lamps or overhead fixtures. Ambient lighting, on the other hand, is used to set the overall tone and fill in shadows.
Consider the time of day and the desired mood for each space. Unreal Engine 4 allows you to simulate various lighting conditions, such as dawn, daylight, dusk, or nighttime. Experiment with different lighting setups to create the right ambiance for each room, ensuring that the lighting aligns with the function and aesthetic of the space.
Pay attention to the direction and intensity of light sources to create realistic and dynamic lighting. Unreal Engine 4 provides various tools to customize the position and angle of lights, as well as settings to adjust brightness and color. Use these tools to simulate the natural interplay of light and shadows to add depth and realism to your scenes.
When designing lighting, consider the specific needs and requirements of each room. For example, in the kitchen, task lighting is crucial for food preparation areas, while in the bedroom, soft and warm lighting may be desired for a cozy and relaxing atmosphere. Tailor the lighting to enhance the functionality and mood of each space.
Unreal Engine 4 also offers the option to simulate global illumination, which accurately calculates indirect lighting in your scenes. This creates realistic lighting interactions, such as the soft bounce light from walls or the warm glow cast by surrounding objects. By enabling global illumination, you can achieve a more natural and realistic lighting effect.
Shadows play a vital role in creating depth and adding visual interest to your house design. Unreal Engine 4 provides a variety of shadow options, including dynamic shadows, baked shadows, and cascaded shadow maps. Experiment with different shadow settings to find the right balance between visual quality and performance.
Additionally, consider how light interacts with various materials within the scene. Some materials may reflect or absorb light differently, affecting the overall lighting and ambiance. Unreal Engine 4 allows you to customize material properties, including reflectivity and emissive properties, to achieve the desired visual effect.
Throughout the design process, use Unreal Engine 4’s real-time rendering capabilities to preview and fine-tune the lighting and shadows. Make adjustments as needed to achieve the desired atmosphere and create the perfect balance of light and shadow in each room.
By carefully considering and designing the lighting and shadows in your house design, you can create visually captivating and immersive environments. Remember, lighting is not only about functionality but also plays a crucial role in setting the mood and evoking emotions within your virtual spaces.
With the lighting and shadows designed, it’s time to shift focus to incorporating landscaping and outdoor features into your house design.
Incorporating Landscaping and Outdoor Features
Incorporating landscaping and outdoor features into your house design is a key step in creating a cohesive and visually appealing environment. The outdoor space surrounding your house plays a crucial role in enhancing curb appeal, providing relaxation areas, and connecting with nature. Unreal Engine 4 offers a wide range of landscaping tools and assets to help you create stunning outdoor spaces that complement your house design.
Start by considering the layout and function of your outdoor areas. Visualize how you want the landscape to flow and how different elements, such as walkways, patios, and gardens, will interact with each other. Take into account factors such as climate, topography, and the overall style of the house when planning your outdoor spaces.
In Unreal Engine 4, use the terrain sculpting tools to shape the land according to your vision. Create hills, valleys, and slopes to add dimension and interest to the landscape. Take advantage of the foliage tools to add grass and plants, and experiment with different textures and colors to create a natural and vibrant environment.
Add hardscape elements such as pathways, driveways, and patios to create functional and visually appealing outdoor spaces. Utilize Unreal Engine 4’s asset library to select materials and textures that match the style and aesthetic of your house design. Consider factors such as durability, safety, and maintenance when choosing hardscape materials.
Incorporate landscaping features such as trees, shrubs, flowers, and hedges to add texture, color, and visual interest to your outdoor spaces. Choose a variety of plants that thrive in your climate and provide year-round appeal. Arrange plantings strategically to frame views, create privacy, and define specific areas within your landscape.
Consider the use of water features, such as fountains, ponds, or waterfalls, to bring a sense of tranquility and natural beauty to your outdoor areas. Unreal Engine 4 provides assets and tools to simulate water, allowing you to create realistic and visually stunning water features within your virtual landscape.
Outdoor lighting is essential to showcase your landscaping features and create ambience during the evening hours. Experiment with different types of lighting fixtures, such as pathway lights, uplights, or solar-powered accents, to highlight focal points and pathways. Unreal Engine 4 allows you to customize the intensity, color, and direction of outdoor lights to create the desired effect.
Consider the functional aspects of your outdoor space as well. If you plan to entertain or have outdoor gatherings, incorporate seating areas, outdoor kitchens, or fire pits to create welcoming and comfortable spaces. Unreal Engine 4 provides a variety of outdoor furniture assets that you can use to furnish these areas according to your design aesthetic.
Throughout the landscaping process, use Unreal Engine 4’s real-time rendering capabilities to visualize and fine-tune your outdoor spaces. Experiment with different plantings, textures, lighting, and features to achieve the desired look and feel. Take advantage of camera tools to explore different angles and perspectives to ensure a visually appealing and cohesive design.
By incorporating landscaping and outdoor features into your house design, you can create a harmonious and inviting environment that complements the architecture while providing a connection to the natural surroundings. With the landscaping in place, it’s time to fine-tune your house design before finalizing and presenting your house plan.
Read more: How To Design Own House Plans
Fine-tuning the House Design
As you near the final stages of your house design in Unreal Engine 4, it is crucial to fine-tune the details to ensure a polished and cohesive result. Fine-tuning involves carefully reviewing and making adjustments to various aspects of the design to achieve the desired aesthetic and functionality.
Start by reviewing the overall layout and flow of the house. Ensure that the circulation between rooms is smooth and logical, and that there are no obstructions or awkward transitions. Consider the placement of walls, doors, and windows to optimize natural light, views, and privacy within each space.
Pay close attention to the dimensions and proportions of rooms, ensuring that they are comfortable and functional. Consider the height of the ceilings, the size of windows, and the placement of fixtures and outlets. These details can greatly impact the overall comfort and usability of the house.
Review the material choices throughout the design. Unreal Engine 4 offers a wide range of textures and materials that can be applied to surfaces. Assess if the materials align with the intended aesthetic and if they provide the desired level of visual interest and realism. Make any necessary adjustments to ensure consistency and coherence in material selections.
Check the lighting and shadows in each room. Ensure that the lighting fixtures are strategically placed to highlight key areas and create the desired atmosphere. Consider adjusting the intensity and color of lights to achieve the desired mood and ambiance. Fine-tune the shadows to add depth and realism to the interior and exterior spaces.
Inspect the furniture and decorations in each room. Review the placement and arrangement of furniture to ensure functionality and visual balance. Consider the scale and proportion of each piece in relation to the space it occupies. Make adjustments as needed to create cohesive and visually pleasing compositions.
Evaluate the landscaping and outdoor features of your design. Review the placement of vegetation, hardscaping, and water features to ensure a natural and well-balanced landscape. Consider the visual impact and functionality of each element and make any necessary refinements to enhance the outdoor spaces.
Take time to review the overall style and theme of your design. Ensure that all elements, from the architectural style to the furnishings and finishes, work harmoniously together. Make adjustments if certain elements feel out of place or clash with the intended aesthetic. Aim for a cohesive and visually pleasing design that reflects your vision.
During the fine-tuning process, trust your instincts and make decisions based on your design goals and preferences. Unreal Engine 4 allows you to make real-time adjustments and preview the results, making it easier to iterate and refine your design until you achieve the desired outcome.
As you fine-tune your house design, seek feedback from colleagues, clients, or trusted individuals who can provide valuable insights and fresh perspectives. Consider their input and incorporate constructive feedback that aligns with your design vision. This collaborative approach can help enhance your design and make it more appealing to a wider audience.
With the final tweaks and adjustments made, your house design in Unreal Engine 4 is now ready for the last step: finalizing and presenting the house plan.
Finalizing and Presenting the House Plan
After fine-tuning your house design in Unreal Engine 4, it’s time to finalize and present the house plan. This involves compiling and organizing all the necessary information to effectively communicate your design to clients, colleagues, or other stakeholders.
Start by creating clear and concise floor plans that showcase the layout and dimensions of each room. Use Unreal Engine 4’s tools to generate accurate and visually appealing floor plans, complete with labels for each space. Consider incorporating symbols or color coding to indicate different functional areas within the house.
In addition to floor plans, include elevations that illustrate the exterior façade from different viewpoints. Showcase the architectural style, materials, and key design features that make your house plan unique. Highlight details such as rooflines, windows, doors, and any other notable architectural elements.
Consider providing 3D renderings or virtual tours to immerse your audience in the virtual space you have created. Unreal Engine 4 allows you to generate high-quality and photorealistic renderings that depict the interior and exterior of your house design. These visualizations can help viewers better understand the layout, materials, and overall feel of the design.
Don’t forget to include documentation of the design, such as material selections, lighting specifications, and any special features or technology incorporated into the house plan. This information helps provide a comprehensive understanding of the design intent and can guide future construction or implementation.
Create a compelling presentation or portfolio that showcases your house plan. Use visuals, such as images, renderings, and floor plans, along with descriptive written content, to highlight the key features and selling points of your design. Incorporate a cohesive design aesthetic throughout the presentation to create a visually appealing and engaging experience for the viewer.
Consider utilizing Unreal Engine 4’s real-time capabilities to create interactive presentations or virtual reality experiences. These immersive mediums allow viewers to navigate through the house design and experience it in a more dynamic and engaging way. This can be particularly useful in client presentations or marketing materials.
Ensure that all documentation and presentation materials are well-organized and easily accessible. Label and format files clearly, and provide explanations or annotations when necessary to provide context for viewers. Pay attention to details such as spelling, grammar, and consistency to present your work in a polished and professional manner.
With the house plan finalized and presented, consider soliciting feedback and input from clients or colleagues to further refine your design. Incorporate constructive criticism and make adjustments as needed to enhance the design and meet the expectations of your audience.
Remember, the finalization and presentation of your house plan is an opportunity to showcase your talent, creativity, and attention to detail. Take pride in your work and present it with confidence and enthusiasm. Utilize the power of Unreal Engine 4 to create an impactful and visually stunning presentation that effectively communicates your house design.
Congratulations on completing your house design journey in Unreal Engine 4! Your hard work and dedication have resulted in a remarkable house plan that showcases your unique vision and creativity.
Thank you for joining us in this article as we explored the steps involved in designing a house plan using Unreal Engine 4. We hope that this journey has inspired you to leverage the capabilities of Unreal Engine 4 in your future architectural and design projects. Happy designing!
Conclusion
Designing a house plan in Unreal Engine 4 offers a unique and powerful way to bring your architectural visions to life. Throughout this article, we have explored the various steps and considerations involved in the process, from gathering initial inspiration and research to finalizing and presenting your house plan.
Unreal Engine 4 provides a versatile and user-friendly platform for creating realistic and immersive 3D models and scenes. Its real-time rendering capabilities, lighting and shadowing features, and vast asset library allow designers to visualize and fine-tune their house designs with ease.
We started by understanding the fundamentals of Unreal Engine 4 and its key features for house design. From there, we delved into the importance of gathering initial inspiration and conducting thorough research to establish a clear vision for the design.
We then explored the process of creating a blueprint for the house plan, focusing on the layout, dimensions, and overall structure of the design. Moving on, we discussed the importance of designing the exterior of the house, considering architectural styles, materials, lighting, and landscaping.
Next, we turned our attention to the creation of interior spaces and layouts, where we emphasized the significance of functionality, furniture placement, and decorative elements. We discussed the art of designing lighting and shadows to enhance the atmosphere and mood of each room.
Lastly, we emphasized the role of incorporating landscaping and outdoor features to create a harmonious connection between the house and its surroundings. We touched on the significance of hardscaping, vegetation, water features, and outdoor lighting in creating inviting and visually appealing outdoor spaces.
Throughout the entire design process, we encouraged fine-tuning the details to achieve a polished and cohesive design. We explored the importance of reviewing elements such as layout, materials, furniture, lighting, and landscaping, and making adjustments as necessary to create a visually stunning and functional house plan.
Finally, we discussed the significance of finalizing and presenting the house plan. We highlighted the importance of clear documentation, visual presentations, and interactive mediums to effectively communicate your design to clients, colleagues, and stakeholders.
Designing a house plan in Unreal Engine 4 is a rewarding and creative endeavor, allowing you to unleash your imagination and transform your ideas into stunning visualizations. By leveraging the powerful tools and features of Unreal Engine 4, you can create memorable and immersive architectural experiences that captivate and inspire.
Thank you for joining us on this journey and exploring the boundless possibilities of house design in Unreal Engine 4. We hope this article has equipped you with the knowledge and inspiration to embark on your own house design projects and reach new heights in architectural visualization. Happy designing!
Frequently Asked Questions about How To Design A House Plan In Unreal Engine 4
Was this page helpful?
At Storables.com, we guarantee accurate and reliable information. Our content, validated by Expert Board Contributors, is crafted following stringent Editorial Policies. We're committed to providing you with well-researched, expert-backed insights for all your informational needs.
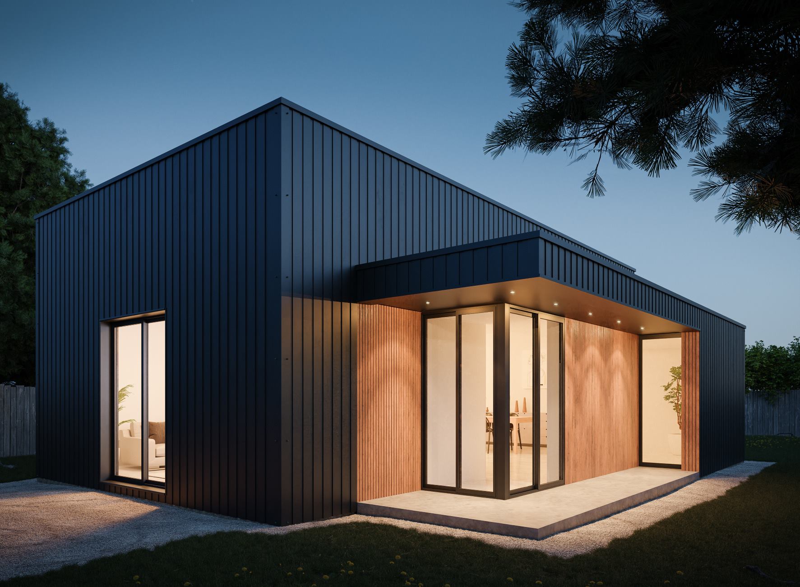
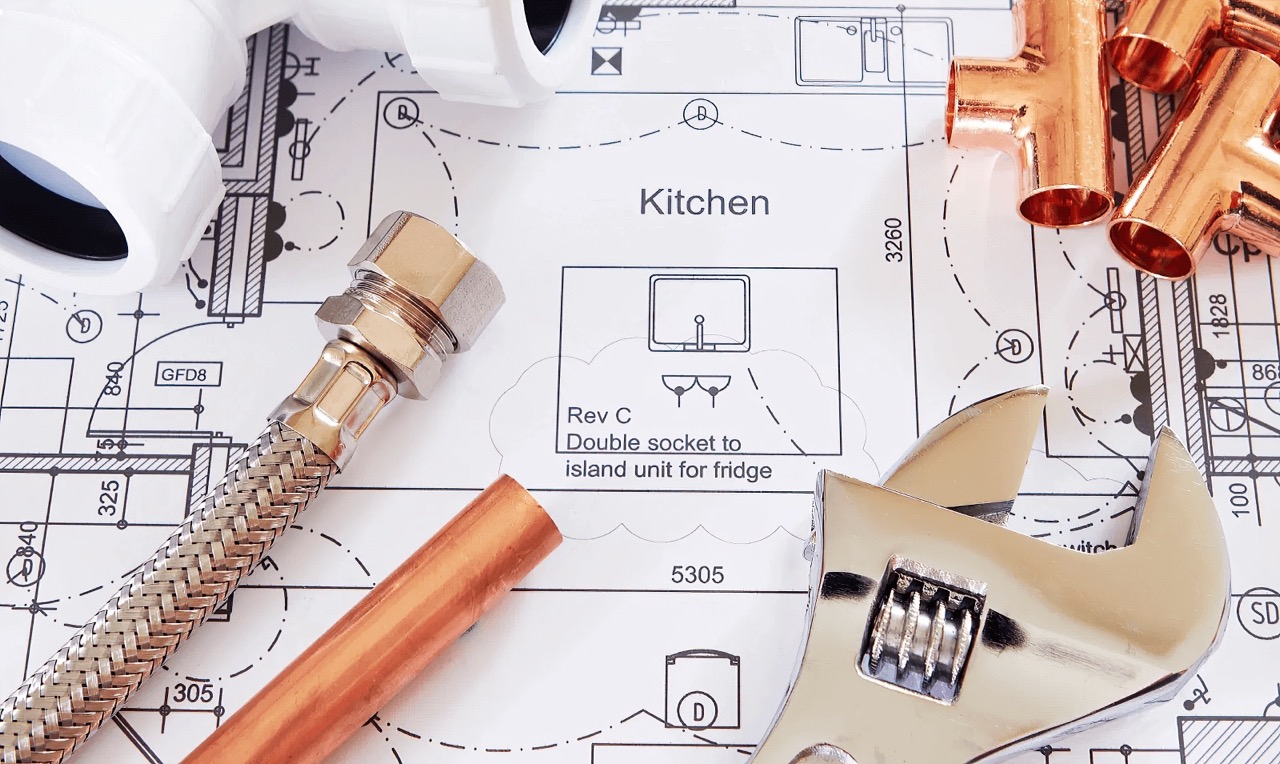
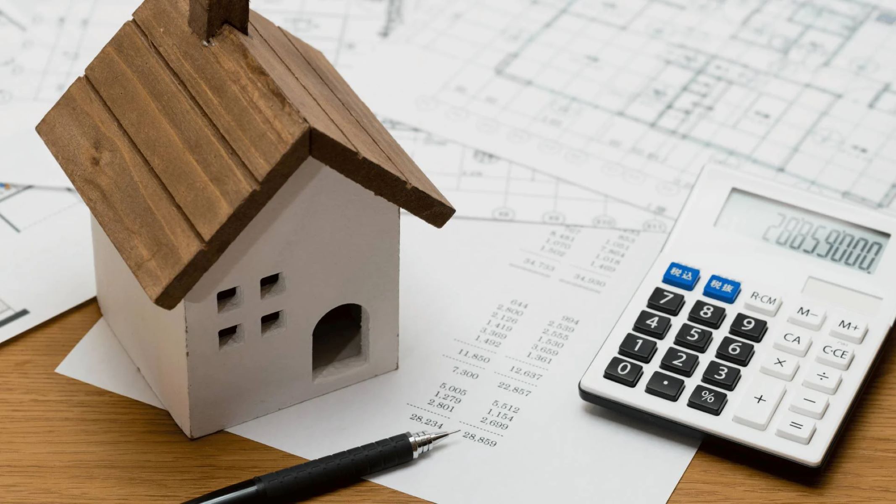
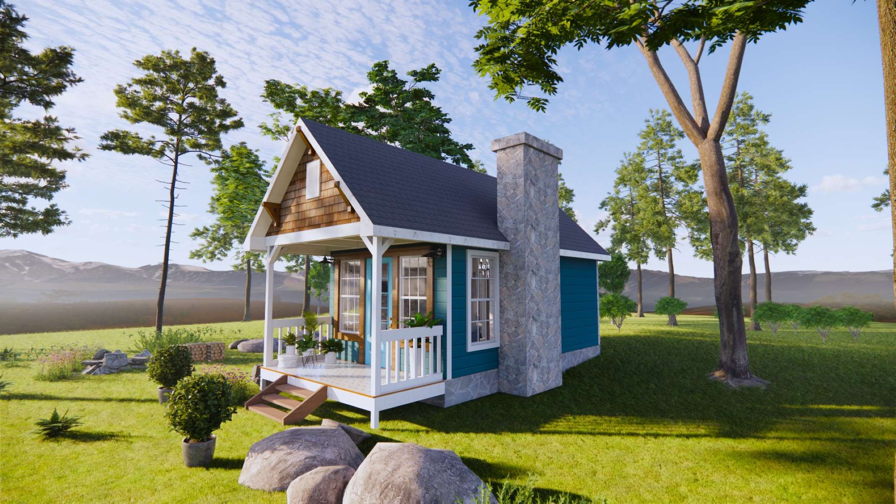
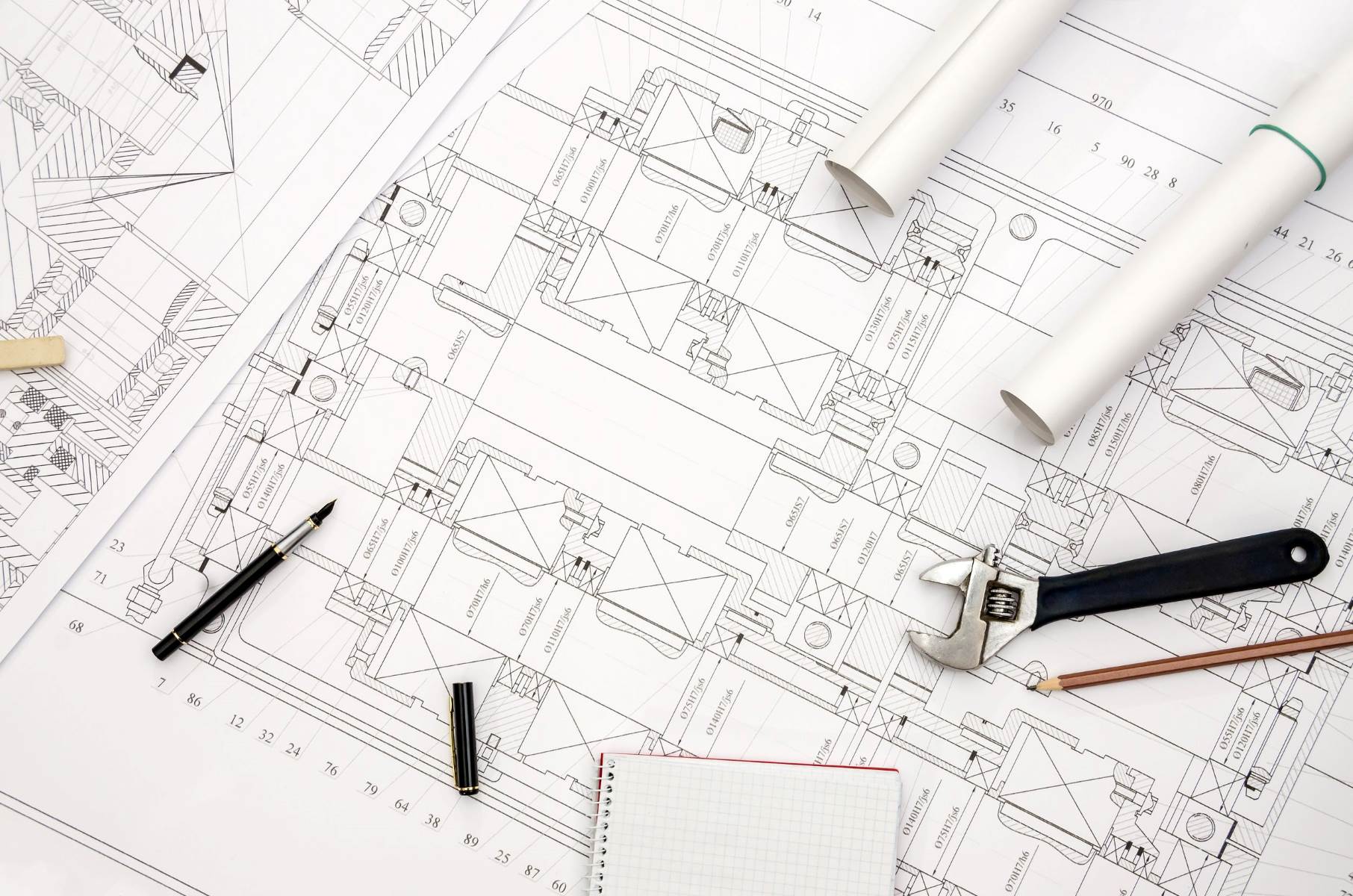
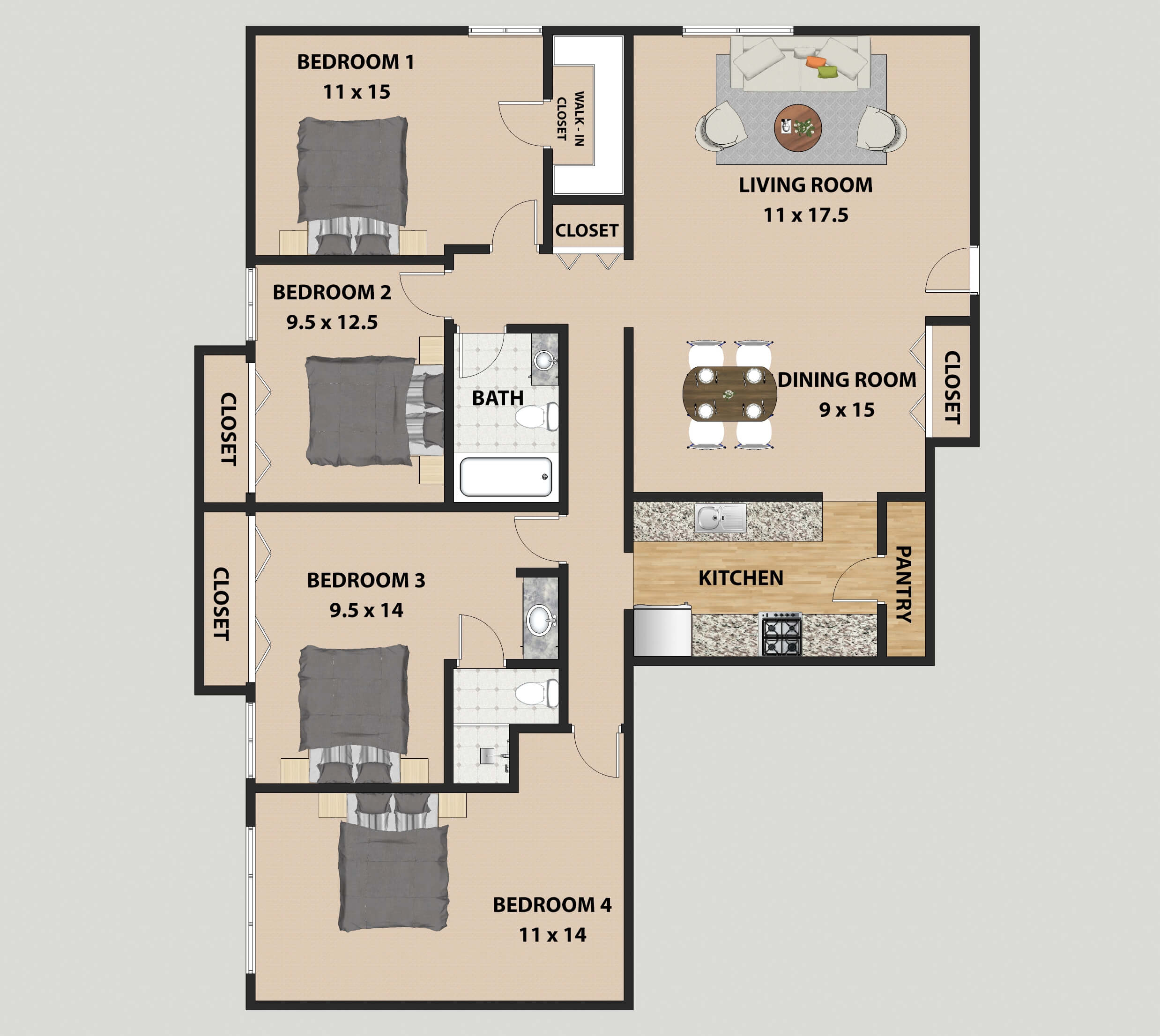
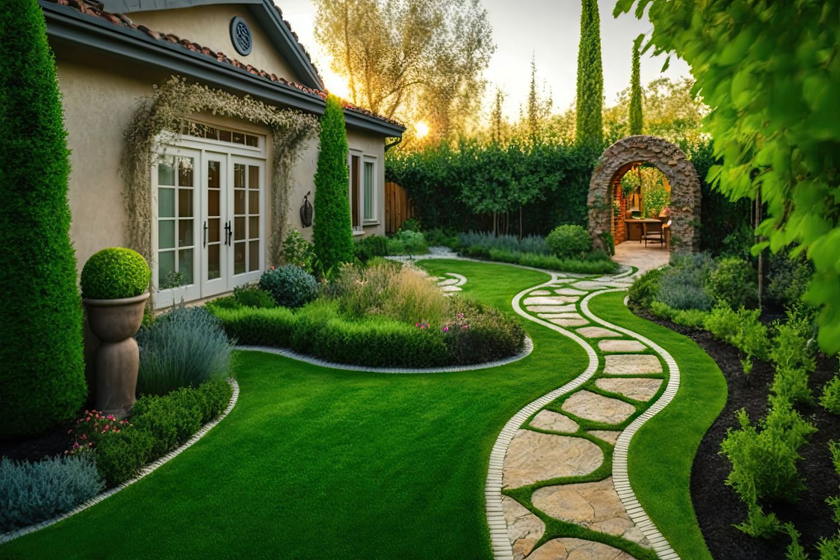

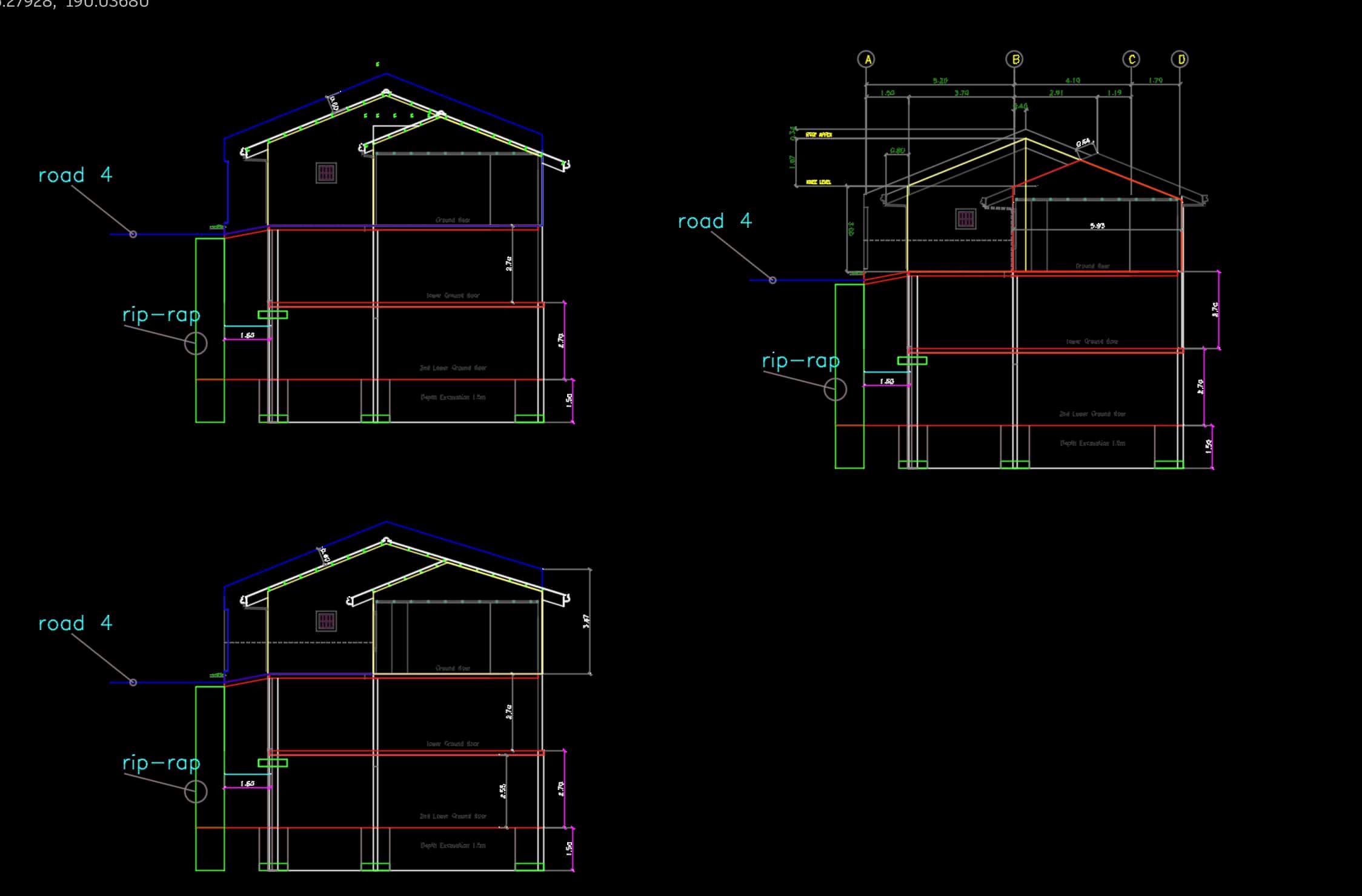
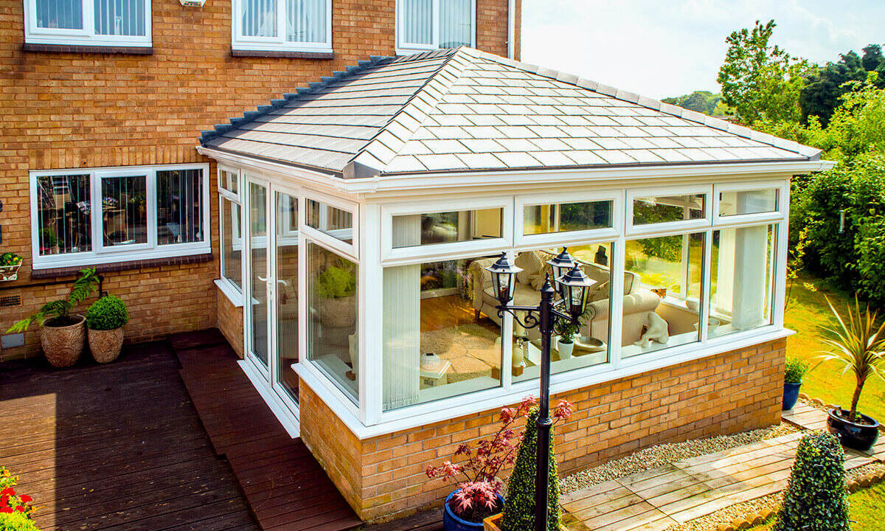
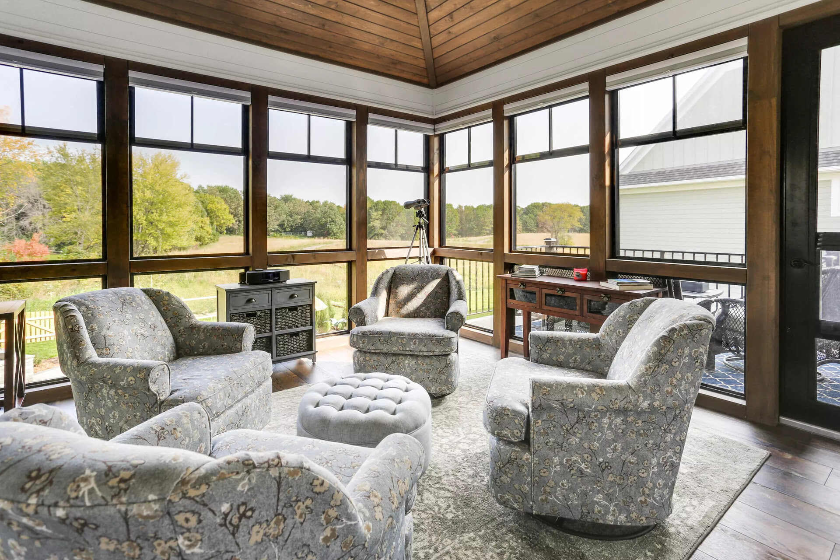
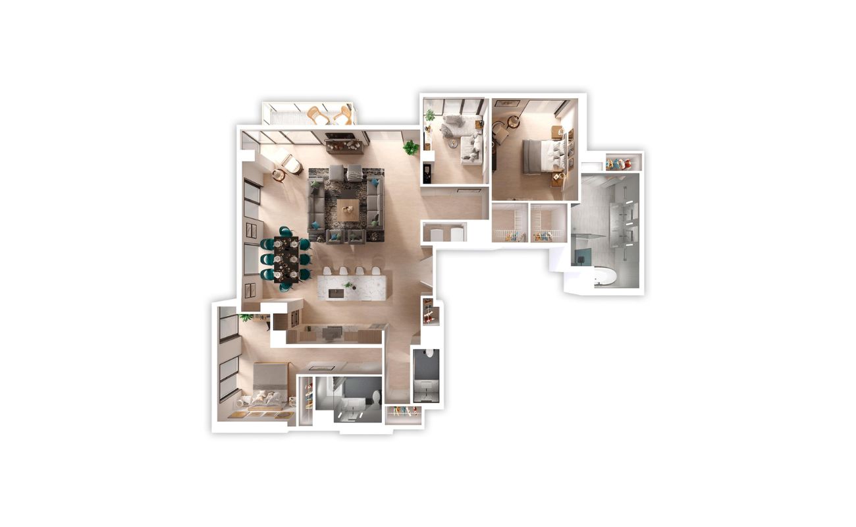
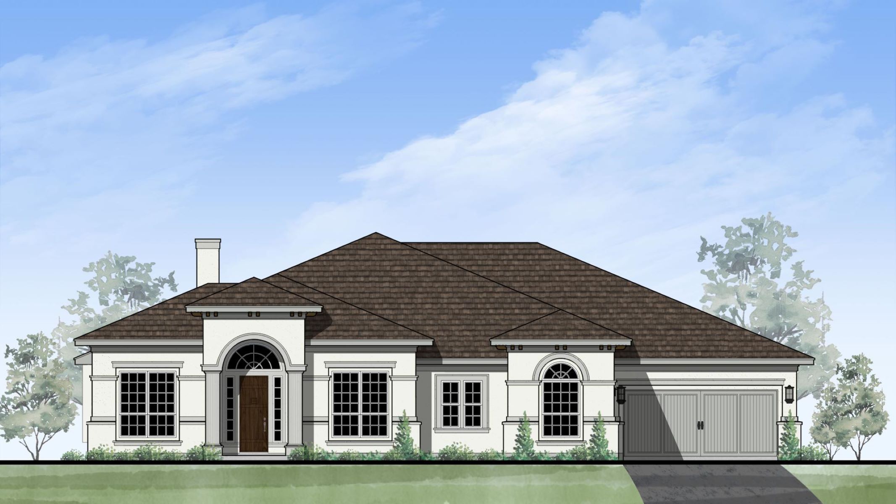

0 thoughts on “How To Design A House Plan In Unreal Engine 4”