Home>diy>Architecture & Design>How To Interior Design A Small House
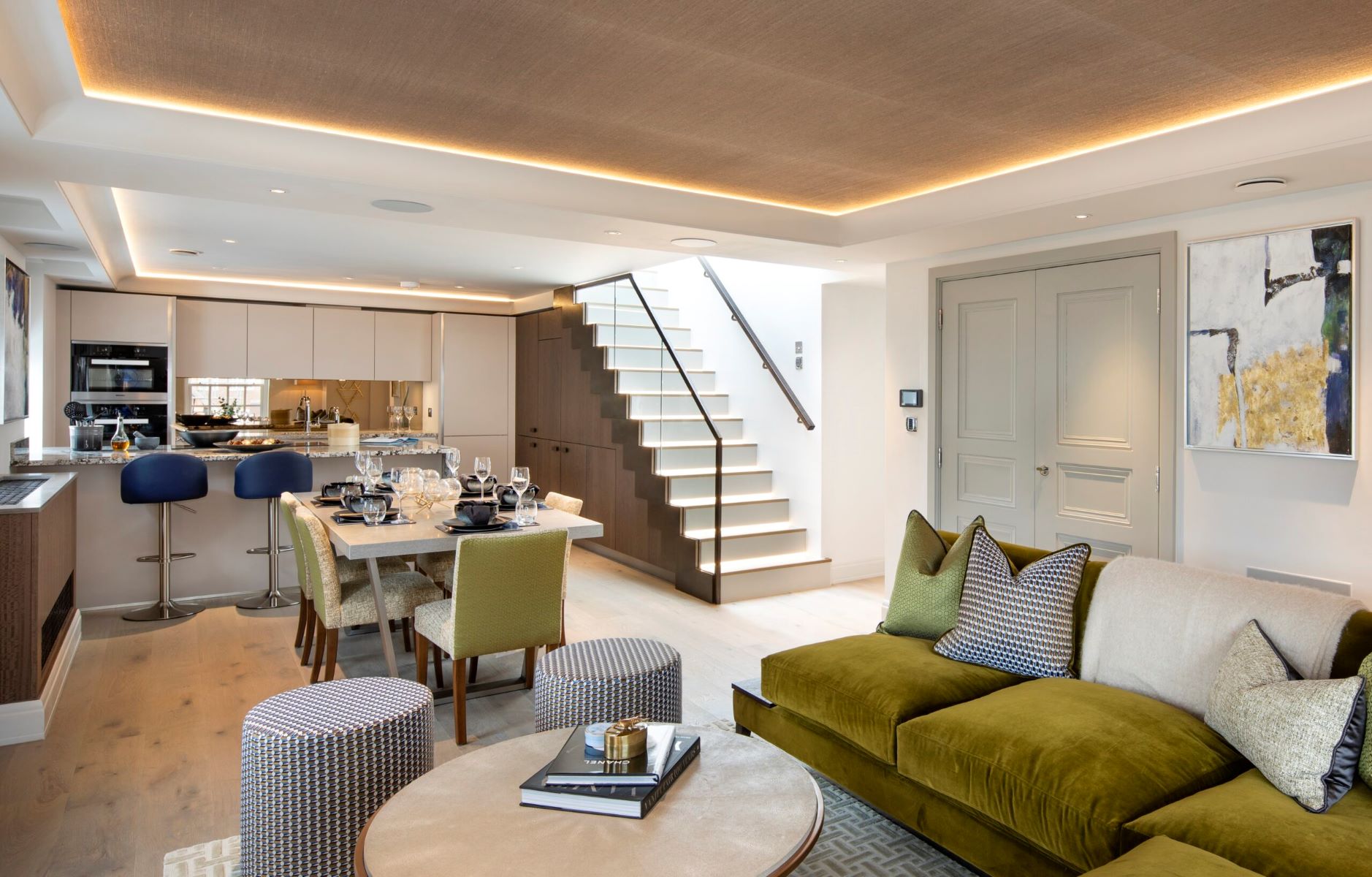

Architecture & Design
How To Interior Design A Small House
Modified: April 22, 2024
Learn the secrets of interior design for small houses with our expert tips on architecture design, maximizing space, and creating a stylish and functional home.
(Many of the links in this article redirect to a specific reviewed product. Your purchase of these products through affiliate links helps to generate commission for Storables.com, at no extra cost. Learn more)
Introduction
Designing a small house can be a challenge, but with the right approach, you can transform even the tiniest space into a stylish and functional home. The key to successful interior design for small houses lies in maximizing space, utilizing clever storage solutions, and creating a sense of openness. By carefully selecting colors, lighting, and furniture, you can create the illusion of a larger and more inviting space.
In this article, we will explore effective strategies for interior designing a small house. We will delve into the importance of efficient furniture arrangement and creative storage solutions to make the most of limited space. We will also discuss the role of colors and lighting in creating an open and airy atmosphere. Additionally, we will explore the use of vertical space to optimize storage and incorporate functional zones within the house. Furthermore, we will highlight the importance of mirrors and reflective surfaces in creating the illusion of spaciousness. Finally, we will touch on the minimalist style and its benefits in small house design.
Whether you are living in a tiny apartment or a small cottage, the tips and techniques outlined in this article will help you make the most of your space and create a visually appealing and functional home. So, let’s dive in and discover how to interior design a small house!
Key Takeaways:
- Maximize space by efficiently arranging furniture, utilizing creative storage solutions, and incorporating multi-purpose pieces to create a visually appealing and functional small house.
- Embrace minimalism by simplifying the design, using minimalist furniture and accessories, and maintaining clean lines to optimize the aesthetic and functionality of a small house.
Read more: How To Design The Interior Of A House
Understanding the challenges of interior designing a small house
When it comes to interior designing a small house, one of the main challenges is maximizing space. With limited square footage, every inch counts. The goal is to create a layout that feels open and uncluttered, while still providing all the necessary functionalities.
An effective strategy to maximize space is through efficient furniture arrangement. Start by measuring the dimensions of the rooms and considering the scale of your furniture. Oversized or bulky pieces can quickly make a small space feel cramped. Opt for furniture that is proportionate to the size of the room and choose designs that are lightweight and visually light. This will allow for easier maneuverability and create a more spacious feel.
In addition, consider incorporating multi-functional furniture. Items such as storage ottomans, sofa beds, or coffee tables with built-in shelving can serve dual purposes, providing both seating and storage solutions. This not only saves space but also helps to declutter the room.
Another key aspect of maximizing space is finding creative storage solutions. In a small house, it’s essential to optimize every nook and cranny. Look for opportunities to add storage, such as under-bed containers, floating shelves, or wall-mounted cabinets. Utilizing vertical space effectively can help keep the floor area clear and open.
Furthermore, think outside the box when it comes to storage. Consider using furniture pieces that have hidden compartments or using vertical dividers in closets to better organize items. Investing in space-saving organizers, like collapsible hangers or hanging shoe racks, can help make the most of small spaces.
By maximizing space through efficient furniture arrangement and clever storage solutions, you can create a small house that feels spacious and organized. Implementing these strategies will not only enhance the functionality of your home but also contribute to a more visually appealing and comfortable living environment.
Efficient furniture arrangement
Efficient furniture arrangement is crucial when it comes to interior designing a small house. By strategically placing furniture, you can optimize space and create a layout that feels open and spacious.
Start by evaluating the function of each room and the specific furniture pieces you need. This will help you determine the essential items and prioritize their placement.
Consider the scale and proportion of the furniture in relation to the room. Avoid oversized or bulky pieces that can overpower the space. Instead, opt for furniture with sleek designs and a light visual aesthetic. Choose pieces with exposed legs, as this creates a sense of openness and allows light to flow under the furniture.
To create a sense of openness, allow for easy traffic flow throughout the room. Avoid placing furniture in a way that obstructs natural pathways or access to doors and windows.
When arranging furniture, utilize the concept of “floating” pieces. Instead of pushing all furniture against the walls, try pulling them away slightly to create a more open feel in the center of the room. This can help break up the traditional boxy layout and create visual interest.
Consider utilizing multi-functional furniture pieces. For example, a dining table that can expand or be folded down when not in use, or a sofa with built-in storage. These pieces can save valuable space while providing added functionality.
Another technique is to create zones within a room. By dividing a larger space into smaller sections, you can designate specific areas for different activities. For example, you can separate the living room into a seating area and a workspace by using a bookshelf or a folding screen as a divider. This can help to visually separate spaces and make the room feel more organized and purposeful.
When arranging furniture, be mindful of the sightlines in the room. Avoid blocking views or natural light sources with large furniture pieces. Arrange furniture in a way that enhances the flow of light and creates a sense of openness.
By considering the function, scale, and layout of your furniture, you can create an efficient arrangement that maximizes space and enhances the overall design of your small house.
Creative storage solutions
In a small house, storage is a precious commodity. To make the most of limited space, it’s important to think creatively and utilize innovative storage solutions.
One effective method is to maximize vertical space by utilizing wall-mounted storage options. Floating shelves and wall-mounted cabinets not only provide additional storage but also keep the floor area clear. This can make the room feel more open and spacious.
Another option is to incorporate storage into furniture pieces. Invest in furniture that has built-in storage compartments, such as ottomans with hidden storage or beds with drawers underneath. These multi-functional pieces can help declutter the space and create a more organized environment.
Look for furniture with dual purposes, such as a coffee table that also serves as a storage chest or a console table with drawers. These pieces can provide both functionality and storage, helping to maximize every inch of space.
Don’t forget about utilizing the often-overlooked areas, such as the space under the stairs or above doorways. These areas can be transformed into storage nooks or shelves, providing valuable additional space for books, decorative items, or even kitchen utensils.
In small houses, it’s essential to make use of every available inch. Consider incorporating vertical dividers in closets to effectively utilize the space. Invest in hanging shoe organizers or attach hooks on the back of doors to store small items. Over-the-door storage systems can provide additional space for shoes, accessories, or even cleaning supplies.
By thinking creatively and utilizing innovative storage solutions, you can maximize space and keep your small house neat and organized. These solutions not only provide practical benefits but also contribute to the overall aesthetic of your home.
Choosing Colors and Lighting
Colors and lighting play a fundamental role in interior design, and this is especially true for small houses. By carefully selecting colors and implementing appropriate lighting, you can create a sense of openness and make your small house feel more spacious.
When it comes to color schemes, opt for light and neutral tones. Light colors, such as whites, creams, pale grays, and pastels, reflect more light and create the illusion of a larger space. You can still incorporate pops of color through accessories or accent walls, but keep the overall palette light and airy.
Avoid using dark colors on large surfaces, as they tend to absorb light and make a room feel smaller. However, you can use dark colors for accents or in small doses to add depth and visual interest.
In addition to color, lighting is crucial in enhancing the perceived size of a small house. Natural light is the best option, so try to maximize the amount of natural light that enters your home. Keep windows unobstructed and use light-filtering window treatments that allow natural light to flood the room.
When natural light is limited, incorporate a variety of lighting fixtures to create a well-lit and inviting space. Use a combination of ambient, task, and accent lighting to illuminate different areas and create a sense of depth.
Consider using wall sconces or pendant lights to free up floor space and create vertical interest. Mirrors can also help reflect light and make the space feel brighter and more spacious.
Overall, choosing the right colors and lighting can greatly impact the perception of space in a small house. By using light colors and maximizing natural light, along with well-placed artificial lighting, you can create a bright and open atmosphere in your small house.
Using light colors to create an illusion of space
When it comes to interior designing a small house, one of the most effective strategies is using light colors to create an illusion of space. Light colors have the power to visually expand a room and make it feel more open and airy.
Opting for light-colored walls is a great starting point. Shades of white, cream, pale gray, or pastels work particularly well in small spaces. These colors reflect more light, giving the illusion of a larger area. Additionally, light colors have a calming effect, creating a sense of serenity within the space.
In addition to the walls, consider using light-colored flooring. Whether it’s hardwood, tiles, or carpet, choose lighter shades to create a seamless and cohesive look. Light flooring helps to bounce light around the room and makes it feel more expansive.
When selecting furniture, lean towards lighter tones as well. Light-colored furniture pieces blend harmoniously with the overall design, providing a sense of cohesiveness. Avoid dark and heavy furniture, as it can weigh down the space and make it feel smaller. If you still prefer darker furniture, incorporate it in smaller pieces or utilize it as accents to provide contrast and depth.
When it comes to accessories and décor, use them strategically to add pops of color and interest. Incorporate colorful cushions, rugs, curtains, or artwork that complement the light color scheme. These accents draw the eye and add personality to the space without overpowering it.
Keep in mind that light colors are not limited to just white and beige. Soft pastels like mint green, baby blue, or blush pink can also create a light and airy atmosphere. These colors contribute to a delicate and soothing ambiance, making the room feel relaxing and inviting.
By using light colors in the walls, flooring, furniture, and accessories, you can transform a small house into a bright and spacious sanctuary. This color scheme creates a visually pleasing environment and enhances the overall feeling of openness.
Selecting appropriate lighting fixtures for small roomsWhen it comes to interior designing a small house, lighting plays a vital role in creating a welcoming and spacious atmosphere. Proper lighting can enhance the functionality of a small room and make it feel larger and more inviting.
One important aspect to consider is the choice of lighting fixtures. In small rooms, it’s important to select fixtures that are appropriately scaled and don’t overwhelm the space. Opt for compact and sleek designs that don’t take up too much visual space. Avoid large chandeliers or pendant lights that can make the room feel crowded.
Consider using recessed lighting or track lighting to provide general illumination to the room. These types of fixtures are flush with the ceiling and take up minimal visual space while delivering ample lighting. They can be positioned strategically to highlight specific areas or architectural features.
Task lighting is also crucial in small rooms, as it provides focused illumination for specific activities. Utilize table lamps, desk lamps, or floor lamps to ensure proper lighting for tasks such as reading, studying, or working. Choose fixtures with adjustable arms or heads that can be easily directed to the desired spot.
Lastly, don’t underestimate the power of natural light. Maximizing natural light in small rooms can enhance the sense of space and make the room feel more open and airy. Keep windows unobstructed by using minimal or sheer window treatments that allow natural light to flow in. If privacy is a concern, consider using light-filtering blinds or curtains that still allow light to enter the room.
In summary, when selecting lighting fixtures for small rooms, opt for appropriately scaled and visually light designs. Utilize recessed lighting or track lighting for general illumination, task lighting for specific activities, and maximize natural light whenever possible. By strategically choosing the right lighting fixtures, you can create a well-lit and spacious environment in your small room.
Utilizing Vertical Space
When it comes to interior designing a small house, utilizing vertical space is key to optimizing the available area and creating additional storage solutions.
One effective way to make the most of vertical space is by decorating walls with functional and decorative elements. Install floating shelves or wall-mounted cabinets to store books, display decorative items, or house small plants. This not only adds vertical storage but also keeps the floor area clear and visually opens up the space.
Another option is to incorporate vertical dividers or shelving units in closets or open spaces. These dividers can be used to organize and store items such as clothing, accessories, or kitchen supplies. By using vertical storage options, you can make use of unused vertical space and declutter other areas of the house.
To maximize vertical space, consider furniture pieces that have a vertical design element or provide storage opportunities. Look for tall bookshelves, ladder-style shelving units, or wall-mounted cabinets that can accommodate items without taking up too much floor space. These pieces not only provide storage but also draw the eye upward, creating a sense of height and spaciousness.
Utilizing the vertical space doesn’t mean completely filling it from top to bottom. Leave some negative space to maintain a visual balance and prevent the room from feeling overcrowded. Negative space can create a sense of openness and make the room appear larger.
Lastly, consider utilizing vertical space outdoors as well. If you have a balcony or patio, use vertical planters or hanging baskets to grow herbs, flowers, or small potted plants. This not only adds greenery but also maximizes the outdoor living area without sacrificing space.
By incorporating vertical storage solutions and elements, you can maximize the available space in your small house. Use walls, furniture, and outdoor areas effectively to create more storage and make the most of every inch of vertical space.
Decorating walls to optimize storage
When it comes to interior designing a small house, maximizing storage is essential. One effective way to maximize storage while keeping the floor area clear is by utilizing the walls. Decorating walls to optimize storage not only creates additional space but also adds visual interest to the room.
One popular option is to install floating shelves or wall-mounted cabinets. These shelves provide a stylish and practical solution for storing books, displaying decorative items, or organizing everyday essentials. Choose shelves with varying lengths and depths to add dimension and create visual appeal. Remember to keep the items on display well-organized and aesthetically pleasing.
Another option is to incorporate vertical storage units that offer both open shelves and closed cabinets. These units can be custom-designed to fit your needs and can be used in various rooms, such as the living room, bedroom, or kitchen. Use them to store and showcase items that are both functional and decorative.
For smaller items and accessories, consider using wall-mounted hooks, pegboards, or racks. These storage solutions help keep things organized and easily accessible. Hang items such as keys, bags, hats, or jewelry to free up space on surfaces or in drawers.
Utilize the space above furniture to add wall-mounted storage units. In the kitchen, install a pot rack to hang and display your cookware. In the bedroom, mount a floating bedside table or nightstand to keep essentials within reach. These additions not only optimize storage but also add a touch of style and function to the room.
Instead of traditional artwork, incorporate functional and decorative wall-mounted pieces. Install a wall-mounted coat rack with hooks for jackets, bags, and scarves. Hang a magnetic board or chalkboard to keep reminders and notes organized. These pieces serve as practical storage solutions while adding personality to the space.
Lastly, don’t forget to utilize the vertical space in the bathroom. Install wall-mounted shelves or cabinets to store toiletries, towels, and other bathroom essentials. Utilize space-saving techniques such as over-the-toilet storage units or wall-mounted vanity cabinets to optimize storage in tight spaces.
By decorating walls to optimize storage, you can create a clutter-free and organized environment in your small house. Whether it’s floating shelves, wall-mounted cabinets, hooks, or other creative solutions, utilizing wall space effectively allows you to make the most of your available storage while keeping the room visually appealing and functional.
Read more: How Long To Interior Design A House
Incorporating vertical elements in the design
To enhance the visual appeal and functionality of a small house, it’s important to utilize vertical elements in the design. Incorporating vertical elements can create a sense of height, add interest to the space, and provide additional storage options.
One effective way to incorporate vertical elements is through the use of tall furniture pieces. Opt for floor-to-ceiling bookcases or shelving units to maximize vertical space. These pieces not only provide ample storage but also draw the eye upward, making the room appear taller and more spacious. Fill the shelves with books, plants, and decorative objects to add personality and visual interest to the room.
Another option is to use vertical design elements, such as striped wallpaper or vertically oriented artwork. Vertical stripes, whether on walls, curtains, or rugs, create an illusion of height and make the room feel more expansive. Hang vertically oriented artwork or photographs to accentuate the vertical lines in the space and elongate the walls.
Consider incorporating statement pieces that have vertical elements. For example, a tall floor lamp or a pendant light with a long cord can create visual interest and draw the eye upward. Use vertical mirrors to reflect light and create a sense of depth in the room. These vertical elements not only add functionality but also contribute to the overall aesthetic of the space.
Utilize curtains or drapes that are hung closer to the ceiling. This creates the illusion of taller windows and makes the ceilings appear higher. Choose curtains in light or sheer fabrics that allow sunlight to filter through, adding brightness and enhancing the sense of openness in the room.
When designing a small house, it’s important to create functional areas within the limited space. Divide the room into distinct zones to define specific purposes such as a living area, dining space, or workspace. Use rugs or furniture placements to demarcate these areas, creating visual separation.
Incorporate multi-functional furniture to maximize the functionality of each area. For example, a dining table that can double as a work desk or a sofa that can convert into a guest bed. Having furniture that serves multiple purposes saves space and allows for versatility in a small house.
Furthermore, consider incorporating folding or collapsible furniture. These pieces can be easily stored away when not in use, freeing up valuable floor space. Folding chairs or tables are perfect for accommodating guests in a small dining area, while collapsible desks or murphy beds can transform a workspace into a bedroom when needed.
By incorporating vertical elements and creating functional areas, you can optimize the space in a small house and make it feel more spacious and organized. Utilizing tall furniture pieces, incorporating vertical design elements, and defining functional zones all contribute to maximizing the potential of your small house.
Dividing the space into distinct zones
When it comes to interior designing a small house, dividing the space into distinct zones is a great way to create a sense of organization and maximize functionality. By delineating different areas within a small space, you can create separate zones for various activities, making the most of the available square footage.
One effective strategy is to use furniture placement to define each zone. Arrange furniture in a way that creates clear boundaries between areas. For example, position a sofa and a coffee table to define a living room area, or place a dining table and chairs to create a dining space.
Use rugs or floor coverings to visually separate different zones. Place a large area rug beneath a seating arrangement to define a living room area, or use a different rug under the dining table to distinguish the dining area. This not only defines the zones but also adds texture and visual interest to the space.
Consider using room dividers or screens to physically separate different areas. These dividers can be temporary or permanent, depending on your needs and preferences. Folding screens are versatile and can easily be moved or folded away when not in use, allowing for flexibility in your small house layout.
Utilize architectural features or built-in elements to define zones. For instance, if your small house has an open floor plan, you can use a kitchen island or a breakfast bar to create a visual separation between the kitchen and the dining area. This not only provides functionality but also adds a design element to the space.
Another option is to create visual boundaries with different colors or patterns on the walls. Use paint, wallpaper, or accent walls to demarcate different zones. For example, a darker color or bold pattern on the wall behind the bed can create a distinct sleeping area in a studio apartment.
Consider using visual cues to differentiate between zones. Implement a theme or maintain a consistent design style within each area. This can be achieved through the use of similar color palettes, coordinating furniture pieces, or cohesive decor elements. By establishing a visual connection between the different zones, you create a harmonious and unified space.
Dividing the space into distinct zones allows for better organization and functionality in a small house. It helps to define specific areas for different activities, making the most of the available space. By using furniture placement, rugs, dividers, or visual cues, you can effectively create boundaries between zones and create a well-designed and efficient interior.
Utilize multifunctional furniture to maximize space in a small house. Look for pieces that can serve multiple purposes, such as a sofa with built-in storage or a dining table that can be expanded or folded down when not in use.
Incorporating multi-purpose furniture
In a small house, space-saving solutions are essential. One effective strategy is to incorporate multi-purpose furniture that serves multiple functions. These versatile pieces not only help maximize space but also add functionality and efficiency to your small house.
One example of multi-purpose furniture is a sofa bed. This versatile piece of furniture can be used as seating during the day and easily transformed into a comfortable bed at night for guests. Similarly, there are coffee tables with hidden storage compartments or adjustable heights that can function as both a storage solution and a surface for eating or working.
Consider investing in a dining table that can expand or fold down to accommodate different numbers of people. This allows for more flexibility in your small house, enabling you to host dinner parties or create additional workspace when needed. Folding chairs or stools can be easily stored away when not in use to free up space.
Another multi-purpose furniture option is ottomans or poufs with hidden storage. These pieces serve as both seating and a place to keep blankets, pillows, or other small items. They can be moved around the room as needed or used as a footrest to maximize relaxation and comfort.
Look for furniture pieces that have built-in storage compartments, such as beds with drawers or lift-up mattresses. These provide valuable storage space for extra bedding, clothing, or other items, eliminating the need for additional storage furniture in the room.
By incorporating multi-purpose furniture, you can have the functionality you need without sacrificing space in your small house. These pieces provide versatility and adaptability, making them a practical choice for optimizing your living environment.
Adding Mirrors and Reflective Surfaces
In a small house, mirrors and reflective surfaces can work wonders in creating the illusion of a larger space and enhancing the light in the room. By strategically incorporating these elements into your interior design, you can make your small house feel brighter, more open, and more spacious.
One of the most effective ways to use mirrors is by placing them opposite windows or sources of natural light. Mirrors reflect light, bouncing it around the room and creating the illusion of additional space. Not only do mirrors make the room feel brighter, but they also give the impression that the space extends beyond its actual limits.
Consider using a large mirror on a wall or leaning against it to create a focal point and make the room appear more expansive. You can also choose mirrors with interesting frames or shapes to add a decorative touch to the space.
In addition to traditional mirrors, consider incorporating other reflective surfaces throughout the room. Glass or mirrored furniture pieces can create a sense of transparency and openness. Coffee tables, side tables, or cabinets made of glass or with glass tops can give the illusion of a floating object, making the room feel less cluttered.
Furthermore, consider incorporating reflective finishes on surfaces such as countertops, backsplashes, or tiles. These reflective surfaces bounce light around the room, making it feel brighter and more airy. They also create visual interest and add a touch of modernity to the space.
Don’t forget about the power of accessories. Adding reflective elements through metallic finishes, such as silver or chrome, can also contribute to the illusion of space. Decorative accents like mirrors, picture frames, or trays with reflective surfaces can add depth and dimension to the room.
By strategically incorporating mirrors and reflective surfaces into your small house, you can create a visually appealing environment that feels more open and spacious. These elements reflect light, adding brightness to the room while creating the illusion of additional space.
Read more: How To Design My House Interior
Using mirrors to create the illusion of a larger space
In a small house, mirrors can be a powerful tool in creating the illusion of a larger space. By strategically placing mirrors, you can enhance the natural light, reflect views, and visually expand the room, making it feel more open and spacious.
One effective technique is to place mirrors opposite windows or sources of natural light. This allows the mirrors to reflect the light and bring it deeper into the room. Not only does this make the space brighter, but it also creates the illusion of depth and a larger area. By bouncing light around the room, mirrors can transform a small and dim space into an inviting and radiant one.
Consider using a large mirror as a focal point on a wall or leaning against it. This creates a sense of depth and makes the room appear more expansive. A floor-to-ceiling mirror can visually extend the height of the room, giving the illusion of a taller space. Alternatively, you can opt for a wall-mounted mirror with an interesting frame or shape to add a decorative touch to the space.
Another approach is to create a mirror gallery by grouping multiple smaller mirrors together on a wall. This not only adds visual interest and dimension but also reflects light from different angles, making the room feel more spacious.
Reflective mirrored furniture pieces can also contribute to the illusion of space. Consider incorporating a mirrored coffee table, side table, or cabinet. These pieces create a sense of transparency and contribute to a more open and airy atmosphere. They also serve as functional elements while adding a touch of elegance and sophistication to the room.
Additionally, don’t limit the use of mirrors to just walls. You can also incorporate reflective surfaces in other areas of the room, such as closet doors or room dividers. Mirrored closet doors can visually expand the space and give the impression of a larger storage area. Separating different zones with mirrored room dividers can create an illusion of separate areas while maintaining a sense of openness.
Remember to position mirrors strategically to reflect desirable views. By reflecting outdoor scenery or attractive features within the room, mirrors can visually extend the space beyond its physical boundaries.
Overall, mirrors are a versatile and effective tool in transforming a small house into a more spacious and inviting environment. Whether used as focal points, in gallery arrangements, or as reflective surfaces in furniture, mirrors have the power to enhance light, create depth, and make your small house feel more open and expansive.
Incorporating reflective surfaces in the decor
In a small house, incorporating reflective surfaces in the decor can have a big impact on the overall look and feel of the space. Reflective surfaces bounce light around the room, create an illusion of depth, and contribute to a brighter and more spacious atmosphere.
One way to incorporate reflective surfaces is through the use of metallic finishes. Decorative accents with metallic finishes, such as silver, gold, or copper, can add a touch of glamour and reflectivity to the room. Consider incorporating metallic elements in fixtures, hardware, or decorative items like vases, picture frames, or candle holders.
Furthermore, incorporating glass or mirrored furniture can enhance the sense of transparency and openness in a small house. Consider using glass or mirrored tabletops, shelving units, or cabinets. These pieces not only serve as functional elements but also create visual interest and make the space feel more expansive.
For example, a glass dining table can create an unobstructed view of the floor, giving the impression of more space. A mirrored cabinet in the living room can reflect light and scenery, adding depth and elegance to the room.
You can also utilize reflective finishes on surfaces such as countertops, backsplashes, or tiles. These finishes not only add a sleek and contemporary look to the decor but also help enhance the natural light in the room. Reflective surfaces, especially in the kitchen and bathroom, contribute to a brighter and more open atmosphere.
When incorporating reflective surfaces in the decor, it’s important to strike a balance. Too much reflection can create a busy and overwhelming look. Be mindful of the scale and placement of reflective elements to ensure they complement the overall design and aesthetic of the space.
Remember, reflective surfaces don’t have to be limited to just smooth and polished materials. You can also incorporate textures that have reflective qualities, such as metallic wallpapers or textured glass panels. These elements add depth and texture while still contributing to the overall brightness of the space.
By incorporating reflective surfaces in your decor, you can create a visually stunning and inviting environment in your small house. These surfaces not only enhance light and create a sense of openness but also add a touch of elegance and sophistication to the overall design.
Enhancing Natural Light
In a small house, enhancing the natural light is essential for creating a bright and spacious atmosphere. Natural light not only improves the overall mood of the space but also makes it feel larger and more inviting. Here are some tips on how to enhance natural light in your small house:
1. Keep windows unobstructed: Ensure that windows are free from any obstructions, such as furniture or heavy curtains. This allows maximum light to enter the room and creates a sense of openness.
2. Use light-filtering window treatments: Opt for window treatments that allow light to filter through while still maintaining privacy. Sheer curtains, roller blinds, or light-filtering cellular shades are great options to diffuse the sunlight and create a soft, natural glow in the room.
3. Install large mirrors: Placing mirrors strategically across from windows or in areas where light is limited can help reflect and amplify natural light. This technique not only brightens the space but also creates a sense of depth and openness.
4. Clear the path of light: Arrange furniture and accessories in a way that allows light to flow freely throughout the room. Avoid positioning tall or bulky items in front of windows or in areas where natural light is most prominent.
5. Use light-colored or reflective surfaces: Light-colored walls, ceilings, and floors reflect more light and help brighten the space. Consider using light-colored paint, wallpapers, or light-colored flooring options such as light wood or light-colored tiles. Reflective surfaces, such as glass or mirrored accents, can also help bounce light around the room.
6. Trim foliage outside windows: If there are trees or shrubs outside your windows that block natural light, consider trimming them or opting for plants with a more open structure to ensure maximum light penetration into the house.
7. Utilize light-enhancing accessories: Place light-colored or metallic accessories strategically throughout the room to bounce and reflect natural light. This can include adding metallic frames to artwork, using light-colored throw pillows, or incorporating shiny or reflective decorative pieces.
8. Keep the space clutter-free: Keep surfaces clean and decluttered to allow light to move more freely in the room. Clutter can absorb light and make a small space feel darker and more cramped.
By implementing these strategies, you can enhance the natural light in your small house, creating a bright and welcoming environment that feels more spacious and open.
Utilizing window treatments that let in maximum light
When it comes to interior designing a small house, window treatments play a crucial role in optimizing natural light. By choosing the right window treatments, you can maximize the amount of light that enters the room, creating a brighter and more spacious atmosphere. Here are some tips to help you select window treatments that let in maximum light:
1. Choose sheer curtains: Opt for sheer curtains made from lightweight and translucent fabrics. They allow ample natural light to filter through while still providing privacy and a soft diffusion of light. Sheer curtains also create an airy and elegant look, enhancing the sense of spaciousness in the room.
2. Consider light-colored curtains: Light-colored curtains, such as white, cream, or pastels, reflect more light into the room. They help create a bright and open feel, making the space appear larger. Light-colored curtains also blend well with various design styles, adding a touch of elegance and freshness to the overall decor.
3. Install blinds: Blinds are a practical window treatment option that allows for precise light control. Choose blinds made of materials that let light in while still providing privacy, such as light-filtering or slat blinds. Adjusting the slats allows you to regulate the amount of light entering the room according to your preference.
4. Consider no window treatment: In some cases, for windows that provide ample privacy or face a stunning view, leaving them uncovered can be the best option. This allows for uninterrupted natural light to flood the room, creating a sense of openness and connection with the outside world.
5. Utilize tie-backs or holdbacks: If you prefer to have heavier curtains for privacy or insulation purposes, use tie-backs or holdbacks to pull the curtains to the sides during daylight hours. This way, you can easily gather the fabric away from the window, allowing maximum light to enter the room. Ensure that the tie-backs or holdbacks do not obstruct the window or impede the flow of light.
6. Consider top-down bottom-up shades: These versatile shades provide the flexibility to adjust both the top and bottom halves of the shade. By lowering the top half and keeping the bottom half raised, you can maintain privacy while still allowing natural light to enter the room from the top.
7. Go for minimalistic or slim window treatments: To ensure maximum light enters the room, choose window treatments that are minimalistic, slim, and streamlined. Avoid bulky or heavy treatments that can obstruct the light. Instead, opt for sleek designs that keep the focus on the window and the natural light it brings.
Remember, the key is to strike a balance between privacy and the inflow of natural light. Assess the specific needs of each room and your personal preferences to select window treatments that let in maximum light while still providing the desired level of privacy. By utilizing the right window treatments, you can create a bright and airy atmosphere in your small house.
Read more: What Is In-House Interior Design
Incorporating light-filtering and transparent materials
When it comes to interior designing a small house, incorporating light-filtering and transparent materials can be a game-changer in optimizing natural light and creating a bright and open feel. These materials allow light to pass through while adding depth and a sense of spaciousness to the space. Here are some ways to incorporate light-filtering and transparent materials:
1. Light-filtering curtains or blinds: Choose curtains or blinds made from lightweight and translucent fabrics that filter natural light gently into the room. Light-filtering fabrics create a soft and diffused glow, enhancing the brightness of the space while maintaining privacy. These window treatments allow you to enjoy the benefits of natural light without sacrificing comfort or seclusion.
2. Sheer or voile fabrics: Incorporate sheer or voile fabrics in furnishings such as curtains, roman shades, or room dividers. These fabrics have a delicate and transparent quality that allows an abundance of light to enter the room while providing a level of privacy. Sheer fabrics add an ethereal touch to the space, creating a light and airy ambiance.
3. Transparent furniture and accessories: Consider incorporating transparent or glass furniture pieces, such as acrylic chairs, glass tables, or transparent room dividers. These pieces create an illusion of openness and visual lightness, allowing light to pass through and making the space feel less constricted. Transparent furniture also adds a modern and sophisticated touch to the decor.
4. Glass partitions or doors: If your small house has separate areas or rooms, consider using glass partitions or doors to maintain an open and light-filled atmosphere. Glass partitions allow natural light to flow freely between spaces while providing a visual separation. They create an illusion of connectedness and make the space feel larger.
5. Mirrored or reflective surfaces: Mirrors and reflective surfaces not only enhance natural light but also create an illusion of bigger space. Place mirrors strategically across from windows or near sources of natural light to reflect and amplify light. Reflective surfaces, such as mirrored furniture pieces or metallic accents, also contribute to the brightness and visual spaciousness of the room.
Incorporating Minimalist Style
Embracing a minimalist style in a small house can have a significant impact on enhancing the overall aesthetic and functionality of the space. Minimalism focuses on simplicity, clean lines, and decluttering, resulting in a visually appealing and uncluttered environment. Here are some ways to incorporate minimalism in your small house:
1. Simplify the color palette: Opt for a neutral color scheme with light tones such as white, beige, or soft grays. The use of a neutral color palette creates a sense of calmness and openness while allowing natural light to bounce off the walls, making the space feel larger and brighter.
2. Streamline furniture selection: Choose furniture pieces with simple and clean designs. Look for sleek lines, minimal ornamentation, and functional features. Opt for furniture with exposed legs to create an illusion of space and lightness.
3. Declutter and prioritize: Keep surfaces and spaces free from clutter by adopting a minimalist approach to decluttering. Assess each item and prioritize what is essential and adds value to your space. Store or donate items that are no longer necessary to create a clean and organized environment.
4. Maximize storage solutions: Emphasize storage solutions that are integrated into the design, such as built-in cabinets, floating shelves, or hidden storage compartments. By utilizing these storage options, you can keep the space free from unnecessary clutter and maintain a minimalist aesthetic.
5. Focus on functionality: Prioritize functionality and purpose in your furniture and decor choices. Select pieces that serve a specific function and avoid unnecessary ornamentation or excessive accessories. The minimalist style promotes simplicity and intentional design.
6. Incorporate natural materials: Choose furniture and decor made from natural materials such as wood, bamboo, or linen. These materials not only add warmth and texture to the space but also align with the simplicity and organic feel of the minimalist style.
7. Embrace negative space: Allow for breathing room and visual rest by incorporating negative space in the design. Negative space refers to empty areas intentionally left blank. It provides a sense of balance, tranquility, and visual relief, making the space feel more open and serene.
By incorporating a minimalist style, you can create a visually appealing and organized environment in your small house. The simplicity, clean lines, and focus on functionality contribute to a sense of spaciousness and clarity, making your space feel more open and inviting.
Simplifying the design to avoid visual clutter
In a small house, simplifying the design is key to creating a visually appealing and spacious environment. By avoiding visual clutter, you can make the most of the available space and create a sense of openness. Here are some strategies to simplify the design of your small house:
1. Declutter regularly: Start by decluttering your space regularly to remove unnecessary items and create a clean and organized environment. Use storage solutions like bins, baskets, or shelves to keep belongings out of sight and maintain a clutter-free space.
2. Keep surfaces clear: Keep surfaces such as countertops, tables, and shelves clear of unnecessary items. Limit the number of decor pieces you display to create a clean and streamlined look. Focus on a few well-chosen items that have meaning or serve a purpose.
3. Minimize patterns and textures: Opt for a simple and minimalistic approach to patterns and textures in your decor. Consider using solid colors or subtle patterns that do not overwhelm the space. Limit the use of bold prints or intricate designs, as they can create visual busyness and make the room feel crowded.
4. Create visual flow: Establish a cohesive and harmonious flow between rooms by using a consistent color palette, materials, and design elements. This creates a sense of unity and makes the space feel more connected, avoiding visual disruptions that can make the house feel smaller.
5. Choose furniture with clean lines: Select furniture with clean lines and simple shapes to create a sense of visual calmness. Avoid furniture with excessive ornamentation or intricate details that can add unnecessary visual clutter. Look for pieces with sleek profiles and minimalistic designs.
6. Maximize negative space: Embrace negative space, which is the empty area around and between objects, to create visual breathing room. Allow for some empty wall space, open floor areas, or uncluttered corners. Negative space helps to balance the visual elements and makes the space feel more open and expansive.
7. Use ample lighting: Adequate lighting can make a significant difference in creating a well-illuminated and spacious feel. Ensure that you have ample natural light by using light-filtering window treatments and keeping windows unobstructed. Complement natural light with artificial light sources to eliminate dark corners and create an inviting ambiance.
8. Edit your decor: Take a critical eye to your decor and edit down to the essentials. Remove any unnecessary or outdated pieces that do not contribute to the overall design. Focus on quality over quantity and choose items that have a purpose and bring joy to the space.
By simplifying the design of your small house, you create a visually balanced and uncluttered environment. Embracing a more minimalistic approach helps to optimize the available space, promote a sense of openness, and create a harmonious and inviting atmosphere.
Using minimalist furniture and accessories
Incorporating minimalist furniture and accessories is a key element in optimizing the design of a small house. Minimalism focuses on simplicity, functionality, and clean lines, which are essential for creating a visually appealing and spacious environment. Here are some tips to incorporate minimalist furniture and accessories:
1. Choose functional pieces: Opt for furniture that serves a specific purpose and eliminates unnecessary ornamentation. Look for streamlined designs with clean lines and minimal embellishments. Select furniture pieces that are proportional to the size of your space to maintain balance and prevent overcrowding.
2. Embrace neutral colors: Stick to a neutral color palette for your furniture and larger pieces. Neutral tones like white, beige, gray, or soft pastels create a calm and timeless look, making the space feel open and cohesive. Use pops of color sparingly through accessories or artwork to add interest and personality.
3. Focus on quality and craftsmanship: Invest in high-quality furniture and accessories that are built to last. By choosing well-crafted pieces made from durable materials, you not only elevate the overall aesthetic of your space but also ensure longevity and reduce the need for frequent replacements.
4. Declutter and create clean lines: Maintain a clutter-free environment by organizing and storing your belongings out of sight. Utilize storage solutions that blend seamlessly with the minimalist design, such as built-in cabinets or hidden storage compartments. Keep surfaces clear and use strategic organizing techniques to maintain order and simplicity.
5. Incorporate natural textures: Introduce natural materials like wood, stone, or woven fibers to add warmth and texture to your space. Natural textures bring a sense of grounding and organic beauty to minimalist design without overwhelming the simplicity of the overall aesthetic.
6. Use simple and purposeful accessories: Select accessories that have a purpose and contribute to the overall functionality of the space. Opt for a few carefully chosen pieces that enhance the minimalist design rather than overwhelm it. Remove unnecessary or excessive decorative items to maintain a clean and uncluttered look.
Conclusion
Incorporating minimalist design principles into your small house can have a transformative effect on the overall look and feel of the space. By using minimalist furniture and accessories, you create a visually balanced and uncluttered environment that maximizes space and promotes a sense of openness and tranquility. Remember to focus on functionality, simplicity, and clean lines when selecting furniture and accessories. Additionally, keep surfaces clear and embrace a decluttered aesthetic to create a visually appealing and organized living space. By adopting a minimalist approach, your small house can become a haven of minimalistic elegance and refined simplicity.
Final thoughts on effectively interior designing a small house
Designing a small house comes with its own set of challenges, but with the right approach, you can create a beautiful and functional living space that maximizes every square inch. Here are some final thoughts on effectively interior designing a small house:
1. Maximize space: Efficiently arrange furniture, use creative storage solutions, and incorporate multi-purpose pieces to make the most of limited space. Think vertically and utilize wall space for storage purposes.
2. Harness natural light: Enhance natural light by utilizing window treatments that let in maximum light and incorporating reflective surfaces like mirrors and glass. Enhancing natural light not only makes the space feel brighter but also creates a sense of openness.
3. Embrace minimalism: Simplify the design by decluttering, using minimalist furniture and accessories, and maintaining clean lines. Embracing minimalism creates an uncluttered and visually appealing environment that makes the space feel open and spacious.
4. Define functional areas: Utilize furniture placement, rugs, and room dividers to create distinct zones within the small house. By defining functional areas, you can make the space more organized and efficient.
5. Utilize neutral colors: Opt for light and neutral colors to create the illusion of a larger space. Light-colored walls and furniture help reflect light, making the space feel more open and airy.
6. Incorporate natural materials: Introduce natural textures and materials to add warmth and organic beauty to the space. Wood, stone, and woven fibers promote a sense of grounding and contribute to a calming atmosphere.
7. Keep it uncluttered: Maintain a clutter-free environment by regularly decluttering and organizing your belongings. Use smart storage solutions to keep surfaces clear and open, allowing the space to feel more expansive.
Remember, the key to effectively interior designing a small house is to find a balance between functionality and aesthetics. Every decision should be geared toward maximizing space, enhancing natural light, and creating an uncluttered environment. By implementing these strategies, you can transform your small house into a beautiful, functional, and welcoming space that you’ll love calling home.
Frequently Asked Questions about How To Interior Design A Small House
Was this page helpful?
At Storables.com, we guarantee accurate and reliable information. Our content, validated by Expert Board Contributors, is crafted following stringent Editorial Policies. We're committed to providing you with well-researched, expert-backed insights for all your informational needs.
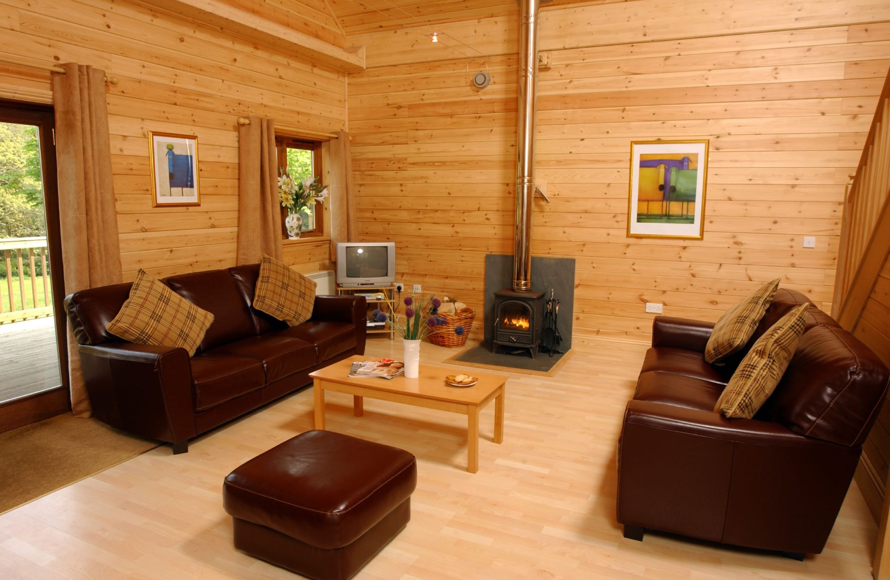
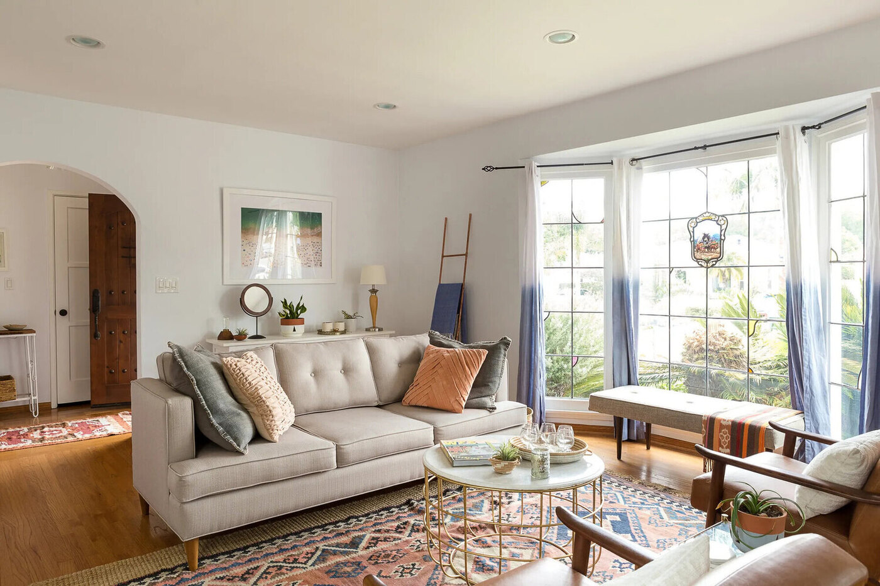
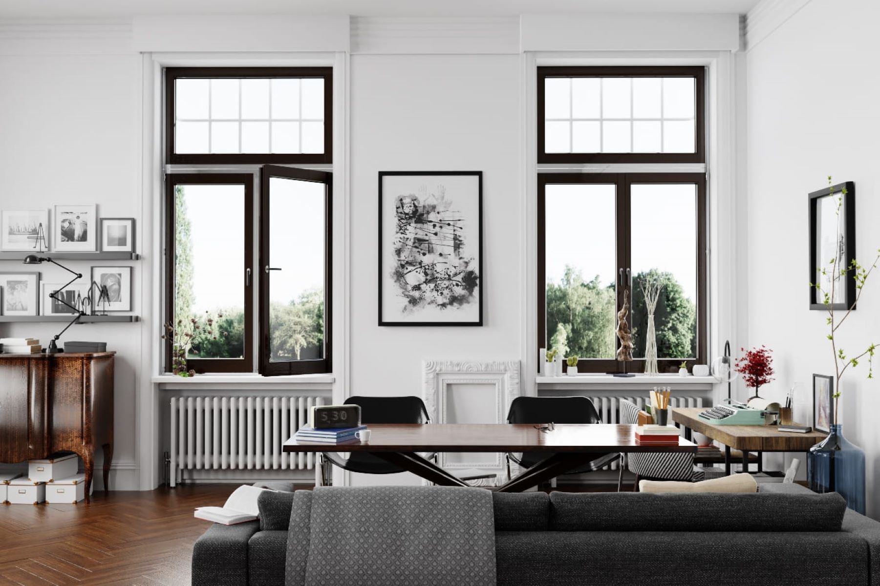
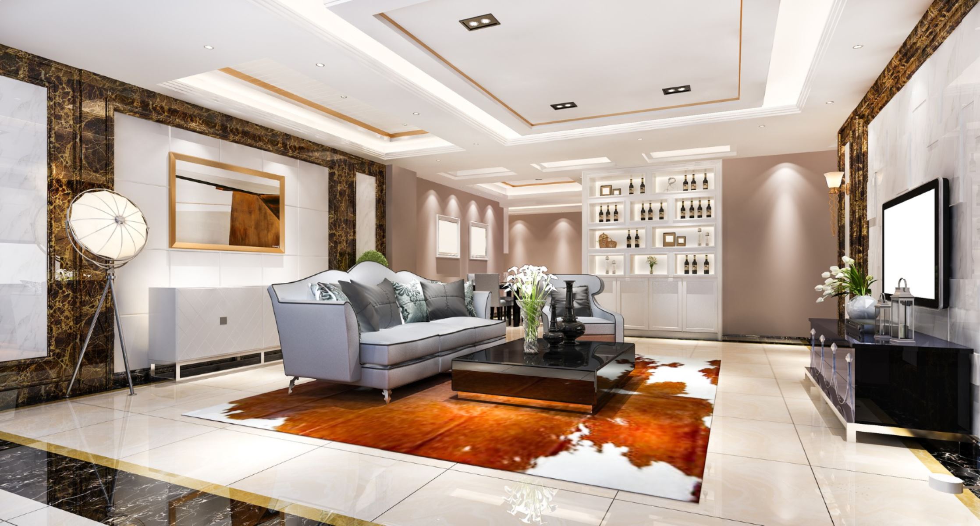
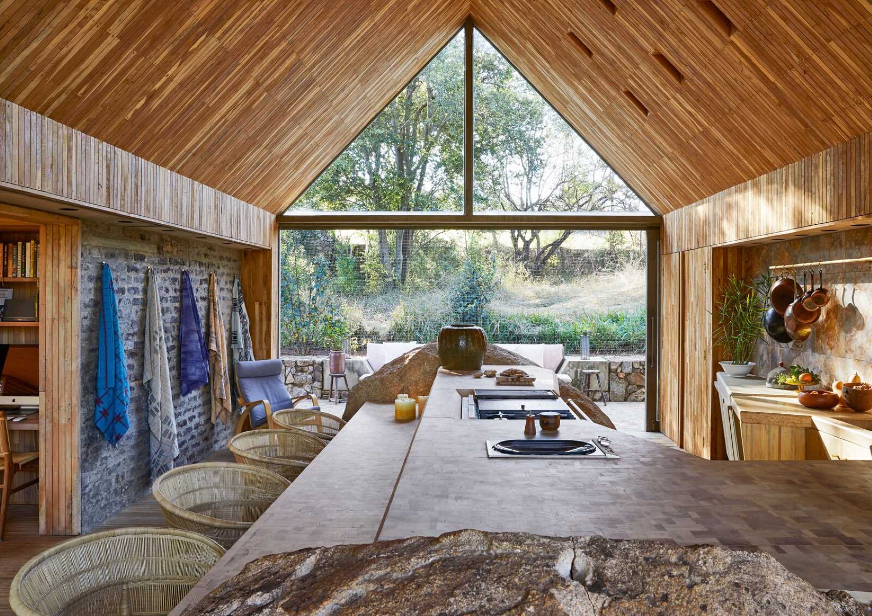
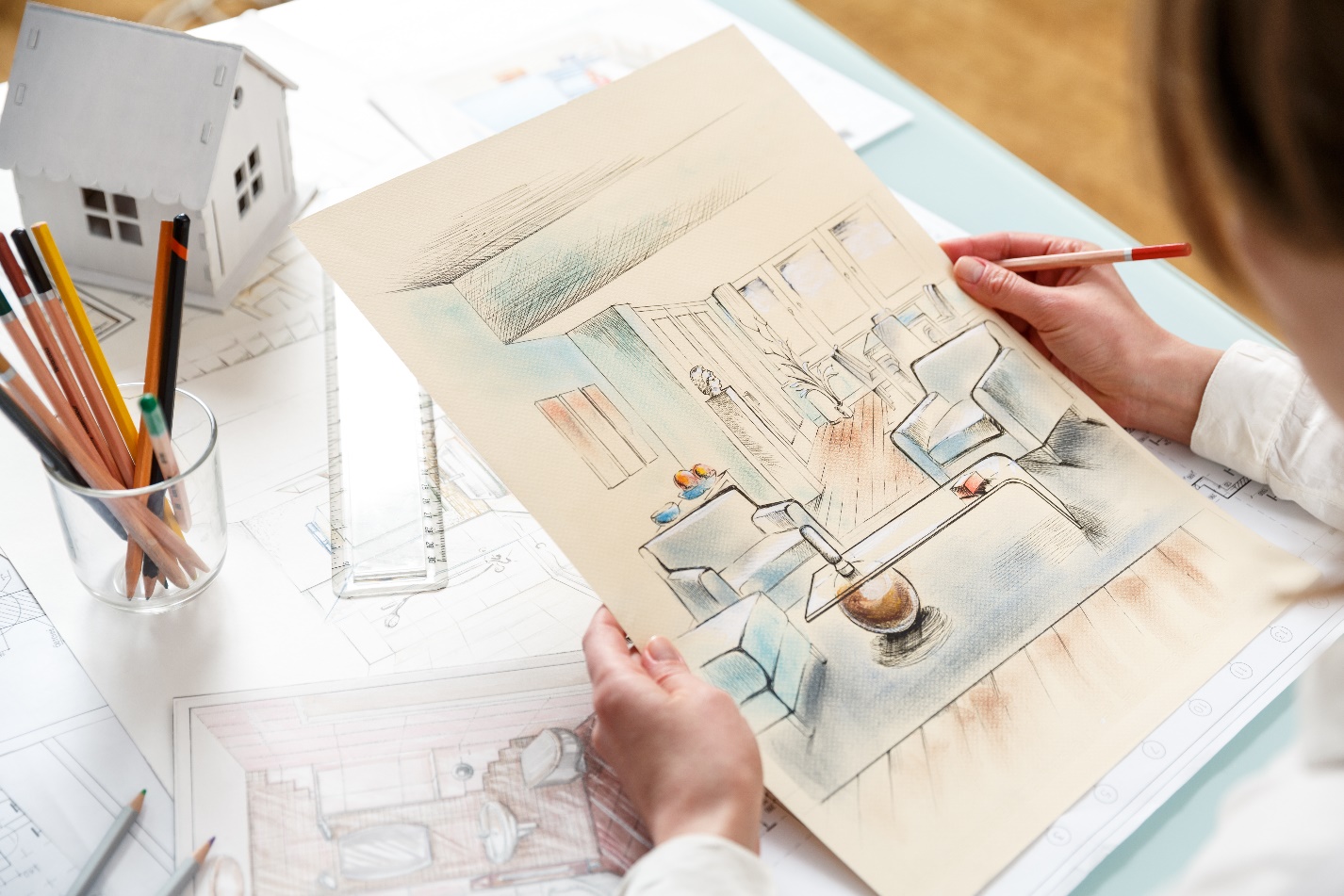
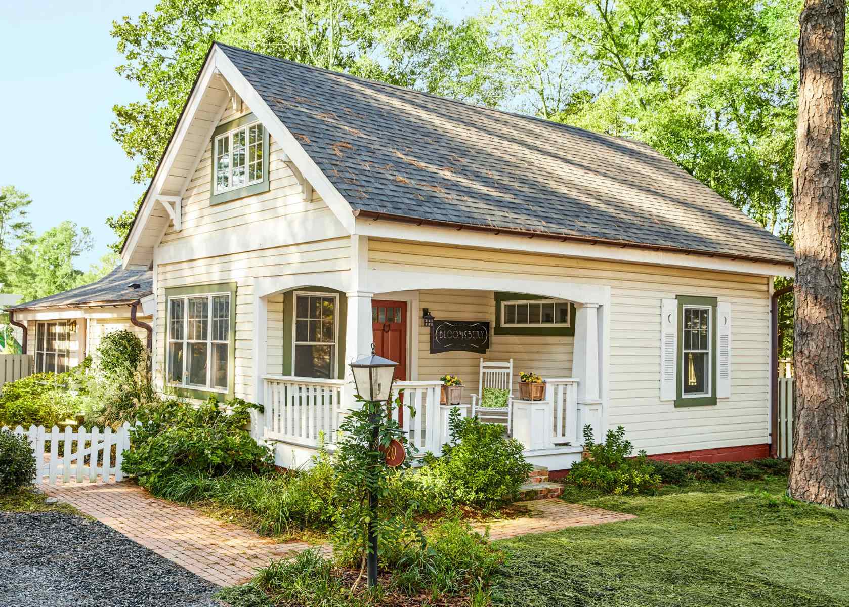
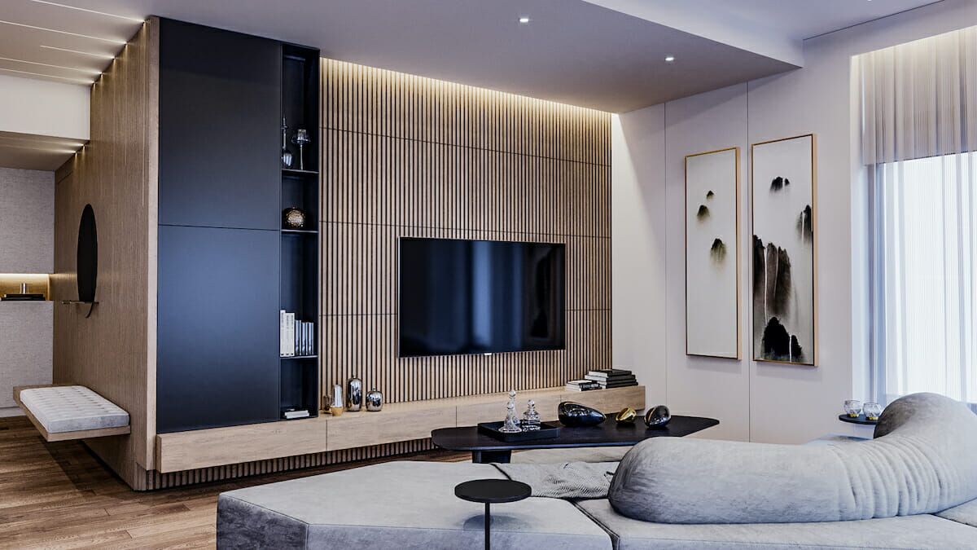
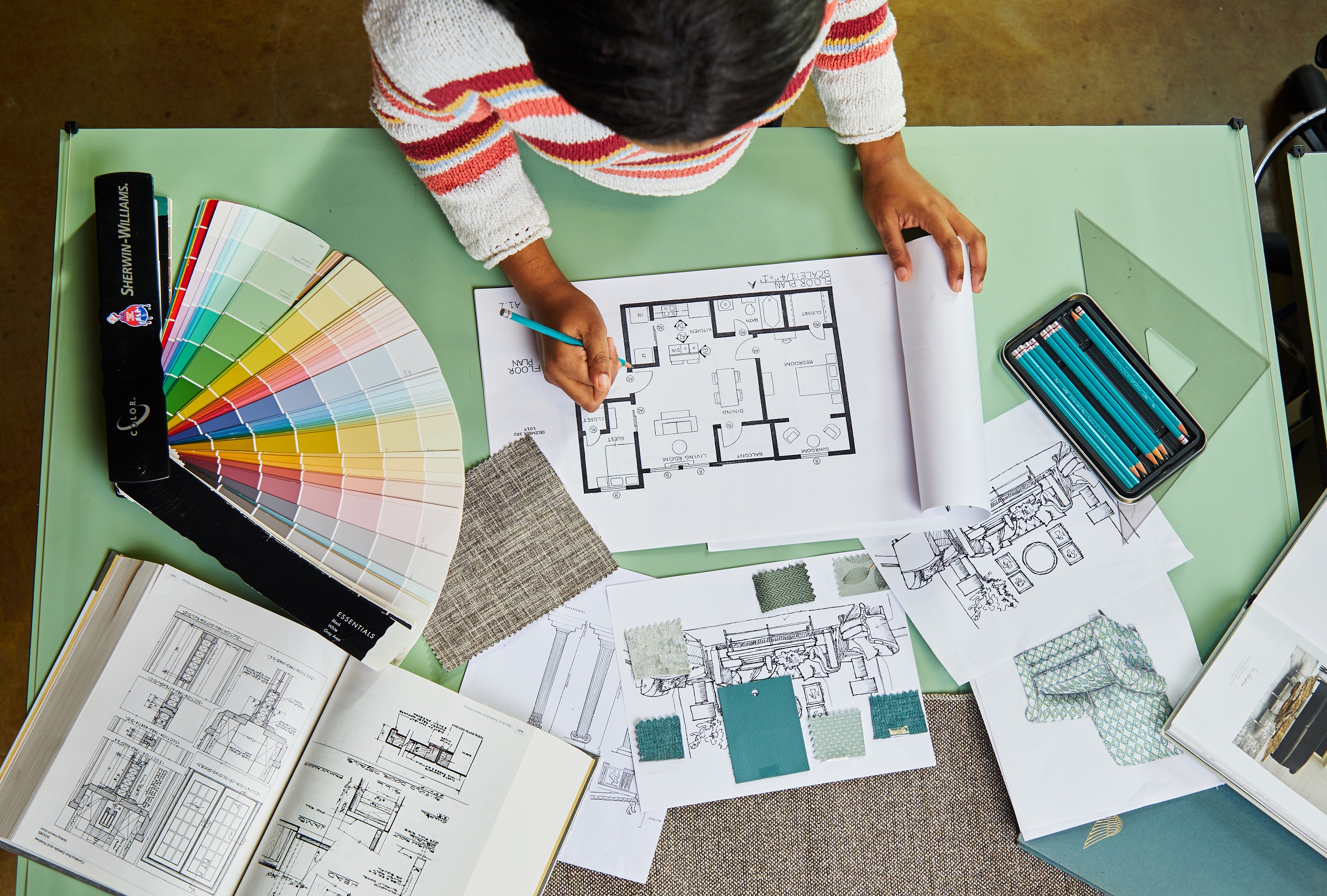


0 thoughts on “How To Interior Design A Small House”