Home>diy>Architecture & Design>What Did Richard Neutra Try To Portray In His Kaufmann House Design
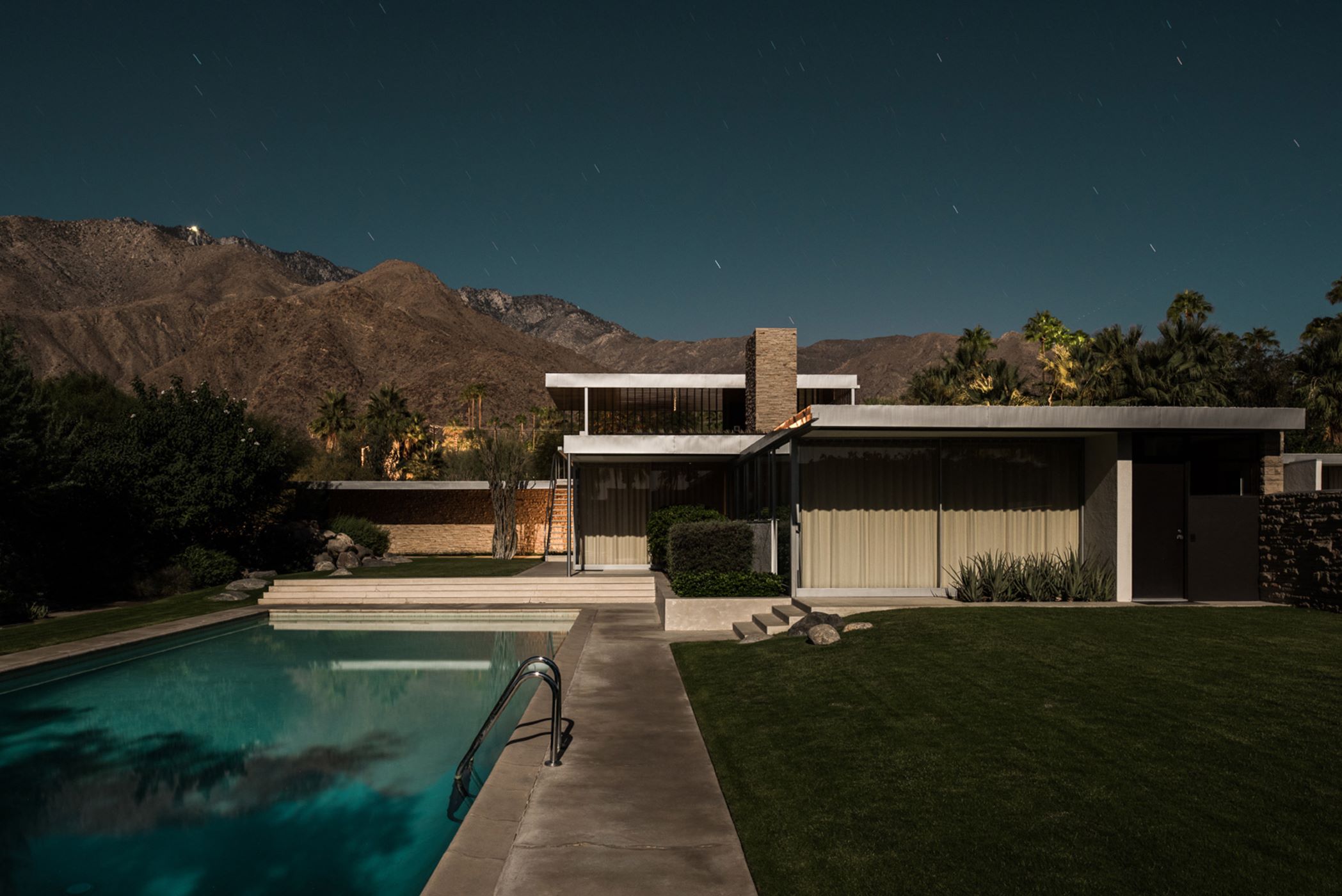

Architecture & Design
What Did Richard Neutra Try To Portray In His Kaufmann House Design
Modified: January 19, 2024
Discover the essence of Richard Neutra's architectural design in his iconic Kaufmann House. Explore the synergy of form and function in this masterpiece of modern architecture.
(Many of the links in this article redirect to a specific reviewed product. Your purchase of these products through affiliate links helps to generate commission for Storables.com, at no extra cost. Learn more)
Introduction
Richard Neutra, considered one of the pioneering architects of the 20th century, was known for his innovative and groundbreaking designs that seamlessly blended architecture with nature. With a focus on functionality, efficiency, and aesthetics, Neutra’s designs pushed the boundaries of architectural possibility.
In this article, we will explore one of Neutra’s most iconic designs, the Kaufmann House. Through this design, Neutra aimed to create a harmonious connection between the natural environment and the built space. We will delve into the elements of nature that Neutra incorporated into the design, the integration of indoor and outdoor spaces, and the emphasis on functionality and efficiency.
Additionally, we will discuss the modernist aesthetics that Neutra infused into the Kaufmann House and the collaborative relationship he had with the house’s owner, Edgar Kaufmann Sr.
Join us on this journey as we unravel the vision and philosophy behind Richard Neutra’s Kaufmann House design and discover what made it such an architectural masterpiece.
Key Takeaways:
- Richard Neutra’s Kaufmann House design seamlessly integrates nature with architecture, blurring the boundaries between indoor and outdoor spaces to create a harmonious living experience that celebrates the beauty of the natural environment.
- The collaboration between Richard Neutra and Edgar Kaufmann Sr. resulted in the creation of an iconic architectural masterpiece that embodies modernist principles, functionality, efficiency, and a seamless connection with nature.
Biography of Richard Neutra
Richard Neutra was born on April 8, 1892, in Vienna, Austria. He developed a passion for architecture at a young age and pursued his studies at the Technical University of Vienna. Neutra was heavily influenced by the modernist movement, particularly the works of architects such as Adolf Loos and Otto Wagner.
In 1923, Neutra moved to the United States, settling in California. He embraced the opportunities that the vibrant architectural scene of Los Angeles offered, and soon established his own architectural practice. Neutra’s design philosophy was deeply rooted in the idea of creating spaces that enhance the quality of life and promote a seamless connection with nature.
Throughout his career, Neutra designed numerous residential and commercial buildings that reflected his groundbreaking architectural theories. His designs often employed simple geometric forms, open floor plans, and extensive use of glass to blur the boundaries between indoors and outdoors.
One of Neutra’s most significant contributions to architectural history was the concept of the “biorealism.” He believed that buildings should be designed to consider the well-being and comfort of their inhabitants, taking into account factors such as natural light, air circulation, and the integration of natural elements into the design.
Neutra’s dedication to blending architecture with nature is evident in his numerous projects, such as the Lovell House, the VDL Research House, and, of course, the Kaufmann House. His designs demonstrated his commitment to creating spaces that not only fulfilled functional needs but also provided a sense of harmony and connection to the surrounding environment.
Richard Neutra’s innovative designs and pioneering ideas continue to influence architects and designers to this day. His legacy as a modernist architect lives on, as his works serve as a testament to the power of architectural design to transform lives and inspire future generations.
Overview of the Kaufmann House Design
The Kaufmann House, also known as the Kaufmann Desert House, is a renowned residential masterpiece designed by Richard Neutra in 1946. Located in Palm Springs, California, this mid-century modern marvel has become an icon of modernist architecture.
The house was commissioned by Edgar Kaufmann Sr., a prominent businessman and art collector. Kaufmann had previously commissioned another iconic architectural masterpiece, Fallingwater, designed by Frank Lloyd Wright. With the Kaufmann House, he sought a design that would embrace the natural beauty of the desert landscape while providing a modern and comfortable living space for his family.
One of the key features of the Kaufmann House design is its horizontal orientation. Neutra deliberately chose this layout to create a seamless integration with the surrounding environment. The low, flat roofline and expansive glass walls allow for uninterrupted views of the desert landscape, blurring the boundaries between indoor and outdoor spaces.
Another notable aspect of the design is the emphasis on privacy. Neutra strategically positioned the house in a way that maximized privacy for the residents, while still maintaining a strong connection to the surrounding nature. This was achieved through carefully placed courtyards and landscaping elements that acted as shields from the neighboring properties.
The interior of the Kaufmann House reflects Neutra’s commitment to functionality and simplicity. The open floor plan and abundance of natural light create a sense of spaciousness and airiness. The minimalist approach to interior design allows the focus to remain on the natural beauty outside, with the house serving as a frame for the stunning desert landscape.
Additionally, the Kaufmann House incorporates elements of sustainability and energy efficiency, which were ahead of their time. Neutra utilized passive solar heating and cooling techniques, as well as natural ventilation, to minimize energy consumption. This approach to environmentally conscious design showcases Neutra’s vision of creating harmonious and sustainable living spaces.
Overall, the Kaufmann House is a testament to Richard Neutra’s mastery of blending architecture and nature. Its timeless design, attention to detail, and seamless integration with the environment have cemented its status as an iconic piece of mid-century modern architecture. The house continues to inspire architects, designers, and homeowners alike, serving as a reminder of the power of design to connect us with our surroundings.
Elements of Nature in the Design
Richard Neutra’s Kaufmann House design is a testament to his deep appreciation and incorporation of natural elements into architectural spaces. Neutra believed that nature should play a central role in the design process, fostering a sense of harmony and connection with the environment. Let’s explore some of the key elements of nature that Neutra integrated into the Kaufmann House.
1. Desert Landscape: The Kaufmann House is nestled amidst the stunning desert landscape of Palm Springs, California. Neutra embraced the beauty of the surroundings and sought to seamlessly blend the house with its natural setting. The expansive glass walls and strategic positioning of the house capture panoramic views of the desert, allowing residents to feel as though they are a part of their environment.
2. Natural Light: Neutra understood the importance of natural light in creating a vibrant and inviting living space. The large windows and glass walls of the Kaufmann House bathe the interiors with an abundance of natural light, enhancing the sense of openness and connecting the residents with the changing patterns of daylight.
3. Indoor-Outdoor Integration: Neutra’s design blurs the boundaries between indoor and outdoor spaces, providing a seamless transition between the two. The incorporation of spacious patios, courtyards, and outdoor seating areas encourages residents to engage with nature and enjoy the pleasant climate of Palm Springs. This integration fosters a sense of well-being and allows for an effortless flow of movement between the interior and exterior spaces.
4. Reflecting Pool: One striking feature of the Kaufmann House is the reflecting pool that surrounds the property. This water element not only adds a sense of tranquility and beauty but also creates a visual harmony between the house and the natural environment. The pool reflects the surrounding desert landscape, further blurring the line between the built structure and the natural world.
5. Native Landscaping: Neutra incorporated native desert plants and landscaping elements into the design, enhancing the connection between the house and its surroundings. By using drought-resistant plants and natural materials, Neutra celebrated the unique beauty of the desert landscape while also promoting sustainability and ecological balance.
6. Natural Ventilation: Neutra prioritized the connection between interior and exterior spaces, not only visually but also in terms of airflow and ventilation. The strategic placement of windows and ventilation openings allows for natural cross-ventilation, reducing the need for artificial cooling and capitalizing on the natural breeze of the desert.
By embracing these elements of nature, Richard Neutra created a design that harmonizes with its environment and elevates the living experience. The Kaufmann House serves as a testament to the belief that architecture can enhance our connection with nature, offering a sanctuary that celebrates the beauty and tranquility of the natural world.
Integration of Indoor and Outdoor Spaces
Richard Neutra’s design for the Kaufmann House exemplifies his philosophy of seamlessly integrating indoor and outdoor spaces. By blurring the boundaries between the two, Neutra created a harmonious and immersive living experience that celebrates the natural beauty of the surrounding environment. Let’s explore how the Kaufmann House achieves this integration.
1. Expansive Glass Walls: The use of floor-to-ceiling glass walls is a defining feature of the Kaufmann House. These transparent barriers allow for uninterrupted views of the outdoor landscape from the interior, bringing nature into every room. The glass walls also create a sense of continuity, as though the indoors and outdoors are in constant conversation.
2. Indoor-Outdoor Flow: Neutra designed the Kaufmann House with a deliberate emphasis on flow and movement. Large sliding doors and unobstructed pathways between indoor rooms and outdoor spaces create a seamless transition. Residents can easily move from the living areas to the patios, courtyards, and outdoor seating areas, blurring the distinction between inside and outside.
3. Courtyards and Landscaping: The inclusion of courtyards and carefully manicured landscaping elements further enhances the integration of the indoor and outdoor spaces. These outdoor areas serve as extensions of the interior rooms, providing additional living space and inviting residents to connect with nature. The courtyards act as private havens, shielded from the neighboring properties, while still allowing for a strong connection to the surrounding environment.
4. Outdoor Rooms: Neutra treated outdoor spaces as extensions of the interior rooms, creating outdoor “rooms” with defined purposes and functions. These spaces were deliberately designed with furniture, lighting, and other elements typically associated with interior design. By considering the outdoor spaces as an integral part of the overall living experience, Neutra emphasized the importance of spending time in nature and enjoying the pleasant climate.
5. Focal Points and Views: Neutra strategically designed the Kaufmann House to capture specific views of the surrounding landscape. Certain rooms and living areas were positioned to frame picturesque scenes, drawing the eye towards natural focal points. This intentional design element fosters a sense of connection and appreciation for the beauty of the outdoor environment.
6. Seamless Material Transitions: Neutra paid careful attention to the use of materials to create a seamless transition between indoor and outdoor spaces. By utilizing similar or complementary materials, such as stone flooring or wood accents, there is a visual continuity that ties the spaces together. This integration of materials reinforces the sense of flow and connection between the indoor and outdoor areas.
Through these design strategies, Richard Neutra successfully integrated indoor and outdoor spaces in the Kaufmann House, creating a living experience that is deeply connected to the natural environment. The ability to seamlessly transition between the interior and exterior spaces allows residents to fully embrace the beauty and serenity of the landscape, while also enjoying the comforts of modern living.
Richard Neutra aimed to create a seamless connection between indoor and outdoor spaces in his Kaufmann House design. He emphasized open floor plans, natural light, and a sense of harmony with the surrounding environment.
Emphasis on Functionality and Efficiency
Functionality and efficiency were key principles that guided Richard Neutra’s approach to architectural design, and these principles are evident in the Kaufmann House. Neutra believed that a well-designed space should not only be aesthetically pleasing but also practical and efficient in its functionality. Let’s explore how the Kaufmann House embodies these principles.
1. Open Floor Plans: Neutra’s design for the Kaufmann House features open floor plans that maximize the use of space and promote a sense of freedom. By eliminating unnecessary walls and partitions, the flow between rooms is enhanced, allowing occupants to move freely and comfortably. This open layout facilitates interaction and communication within the household and encourages a flexible use of space.
2. Intelligent Space Planning: Neutra meticulously planned the layout of the Kaufmann House to ensure optimal functionality. The placement of rooms and amenities was carefully considered to create a logical and efficient flow throughout the house. Neutra prioritized the needs and day-to-day activities of the occupants, resulting in a design that seamlessly accommodates their lifestyles.
3. Integration of Storage Solutions: Neutra recognized the importance of efficient storage solutions to maintain a clutter-free living space. The Kaufmann House incorporates built-in storage cabinets, closets, and shelving units that blend seamlessly with the overall design. These storage solutions maximize space utilization while maintaining the aesthetic integrity of the house.
4. Natural Ventilation and Passive Cooling: Energy efficiency was a priority for Neutra in the design of the Kaufmann House. The house features strategically placed windows and ventilation openings that promote natural airflow, reducing the reliance on artificial cooling systems. The design takes advantage of the natural breeze, allowing for cross-ventilation and passive cooling throughout the house.
5. Functional Relationships with the Outdoors: The integration of indoor and outdoor spaces in the Kaufmann House serves a practical purpose as well. Neutra recognized the benefits of incorporating outdoor amenities and spaces that extend the functionality of the house. Patios, courtyards, and outdoor seating areas provide additional space for entertaining, relaxing, and enjoying the pleasant climate of Palm Springs.
6. Timeless Design for Longevity: Neutra believed in creating designs that would stand the test of time. The Kaufmann House exhibits a sense of timelessness through its clean lines, careful material selection, and enduring design principles. Neutra’s focus on longevity and durability ensures that the Kaufmann House remains a functional and efficient living space for generations to come.
Richard Neutra’s emphasis on functionality and efficiency in the design of the Kaufmann House resulted in a space that seamlessly integrates practicality with beauty. The thoughtful layout, incorporation of storage solutions, energy-efficient design, and the integration of indoor and outdoor spaces all contribute to a home that is not only visually stunning but also a joy to live in.
Modernist Aesthetics in the Design
Richard Neutra’s Kaufmann House is a testament to the principles and aesthetics of the modernist movement. Neutra, who was deeply influenced by the modernist architects of his time, embraced their ideology of simplicity, functionality, and the integration of design with the natural environment. Here are some key elements of modernist aesthetics that are evident in the design of the Kaufmann House.
1. Clean Lines and Geometric Forms: The Kaufmann House reflects the modernist emphasis on clean, straight lines and geometric shapes. Neutra utilized simple rectangular forms in the design, creating a sense of order and clarity. The absence of excessive ornamentation allows the purity of the architectural design to take center stage.
2. Use of Materials: Modernist architecture often emphasizes the use of industrial materials. In the Kaufmann House, Neutra employed materials such as steel, concrete, and glass to create a sleek, minimalist aesthetic. The use of these materials not only adds a contemporary touch but also symbolizes the embrace of technological advancements in the construction industry.
3. Integration of Technology: Modernist architecture often embraced technological innovations of the time. Neutra incorporated cutting-edge technology and materials into the design of the Kaufmann House. The large glass walls, for example, were made possible by advancements in structural engineering and the availability of new materials. These technological features not only enhance the aesthetic appeal but also reflect the spirit of progress and innovation prevalent in modernist design.
4. Emphasis on Functionality: At the core of modernist architecture is the principle of form follows function. The Kaufmann House exemplifies this belief, as every element of the design is purposeful and serves a specific function. Neutra’s focus on practicality and efficiency ensures that the spaces in the house are functional and serve the needs of its occupants.
5. Minimalistic Interiors: Modernist aesthetics often prioritize minimalism, focusing on the essential elements and reducing excess ornamentation. The interior of the Kaufmann House follows this minimalist approach, with clean lines and uncluttered spaces. The emphasis is on creating a sense of calm and tranquility, allowing the residents to appreciate the beauty of the natural surroundings.
6. Integration of Nature: While functionality and minimalism are key elements of modernist design, the integration of nature is equally important. Neutra believed in creating designs that seamlessly blend with the natural environment. The Kaufmann House achieves this through its extensive use of glass walls, which reconnect the residents with the surrounding landscape and bring the beauty of nature indoors.
Through these modernist aesthetics, Richard Neutra created a design for the Kaufmann House that is both visually striking and functional. The simplicity, geometric forms, use of industrial materials, and integration of technology and nature all contribute to a timeless and iconic representation of modernist architecture. The Kaufmann House stands as a testament to Neutra’s mastery of modernist principles and his ability to create spaces that resonate with both functionality and beauty.
Collaboration with Edgar Kaufmann Sr.
The collaboration between Richard Neutra and Edgar Kaufmann Sr. played a significant role in the design and realization of the Kaufmann House. Kaufmann, a businessman and art collector, had a vision of creating a modernist masterpiece that would seamlessly blend with the natural landscape of Palm Springs. Neutra, with his expertise in modernist architecture, was the perfect architect to bring this vision to life.
The collaboration began with Kaufmann’s initial ideas and desires for the house. He wanted a residence that would embrace the surrounding desert landscape and provide a comfortable living space for his family. Kaufmann had previously worked with another renowned architect, Frank Lloyd Wright, on his famous Fallingwater project. Drawing on this experience, Kaufmann sought a similar level of innovation and creativity from Neutra.
Neutra, known for his ability to incorporate nature into his designs, understood Kaufmann’s vision. The architect carefully studied the site, considering the sun orientation, wind patterns, and panoramic views. Neutra’s design for the Kaufmann House was a result of this careful analysis, aimed at maximizing the connection between the built space and the natural environment.
Throughout the architectural process, Neutra and Kaufmann communicated extensively, exchanging ideas and collaborating on the design details. Kaufmann’s input, as both the client and someone deeply invested in the project, was invaluable to Neutra. Their partnership allowed for a harmonious fusion of Kaufmann’s vision and Neutra’s expertise, resulting in the creation of an architectural masterpiece.
Neutra’s ability to translate Kaufmann’s desires into a functional and aesthetically pleasing design is evident in the Kaufmann House. The open floor plan, the integration of indoor and outdoor spaces, and the emphasis on privacy and practicality are all elements that reflect their successful collaboration.
Aside from the design, Kaufmann also played a crucial role in the realization of the project through his financial support and trust in Neutra’s vision. The collaboration between Kaufmann and Neutra ensured that the design principles and intentions were maintained throughout the construction process.
The Kaufmann House stands as a testament to the power of collaboration between architect and client. Neutra and Kaufmann’s shared commitment to modernist ideals, their mutual understanding of the project’s objectives, and their open lines of communication resulted in a design that captures the essence of both the natural surroundings and the aspirations of its owner.
Together, Richard Neutra and Edgar Kaufmann Sr. created a lasting architectural legacy. The Kaufmann House remains an icon of modernist design today, a testament to the successful collaboration between a visionary client and a talented architect.
Conclusion
The Kaufmann House, designed by Richard Neutra, embodies the principles of modernist architecture and reflects Neutra’s vision of seamlessly integrating the built environment with the natural surroundings. With its clean lines, geometric forms, and emphasis on functionality, the Kaufmann House stands as an architectural masterpiece that continues to inspire and captivate.
Through Neutra’s careful consideration of the desert landscape, the Kaufmann House embodies a harmonious relationship with nature. The expansive glass walls, open floor plan, and integration of indoor and outdoor spaces create a seamless flow that invites residents to immerse themselves in the beauty of the surrounding environment. The use of materials such as steel, concrete, and glass exemplifies the modernist emphasis on technological advancements and simplicity.
Neutra’s collaboration with Edgar Kaufmann Sr. was crucial to the success of the project. Kaufmann’s vision and financial support, along with Neutra’s expertise, resulted in a design that perfectly captures the client’s desires while embodying Neutra’s architectural principles. The Kaufmann House stands as a testament to the power of collaboration between architect and client in creating a timeless and iconic architectural masterpiece.
Furthermore, the emphasis on functionality and efficiency is evident throughout the design. Neutra’s thoughtful space planning, integration of storage solutions, natural ventilation techniques, and passive cooling strategies contribute to a home that is not only visually stunning but also practical and sustainable.
The modernist aesthetics featured in the Kaufmann House, from its clean lines and geometric forms to the use of industrial materials, showcase Neutra’s commitment to the principles of the modernist movement. The design celebrates simplicity, functionality, and the integration of technology with nature.
In conclusion, Richard Neutra’s Kaufmann House exemplifies the genius of modernist architecture. It is a testament to his ability to seamlessly blend the built environment with the natural surroundings, and his dedication to creating functional, efficient, and aesthetically pleasing spaces. The collaboration between Neutra and Edgar Kaufmann Sr. brought their shared vision to life, resulting in a timeless architectural masterpiece that continues to inspire architects and enthusiasts alike.
Frequently Asked Questions about What Did Richard Neutra Try To Portray In His Kaufmann House Design
Was this page helpful?
At Storables.com, we guarantee accurate and reliable information. Our content, validated by Expert Board Contributors, is crafted following stringent Editorial Policies. We're committed to providing you with well-researched, expert-backed insights for all your informational needs.
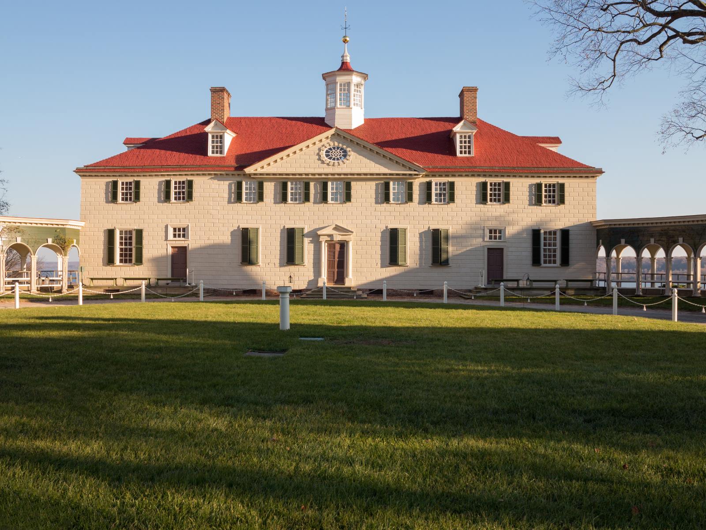
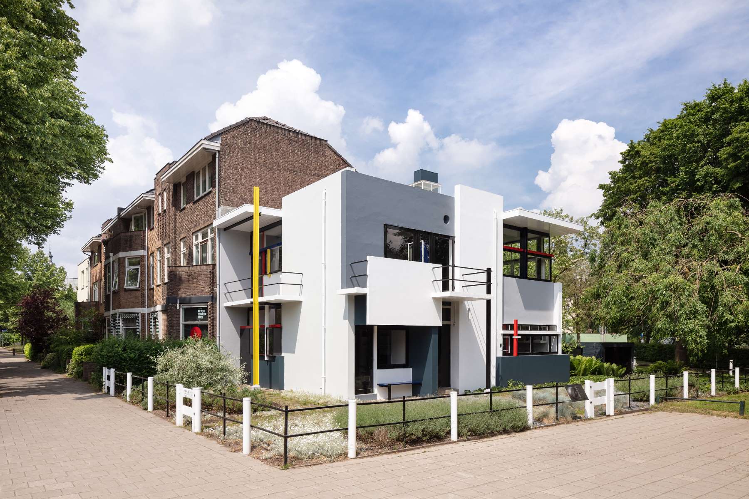
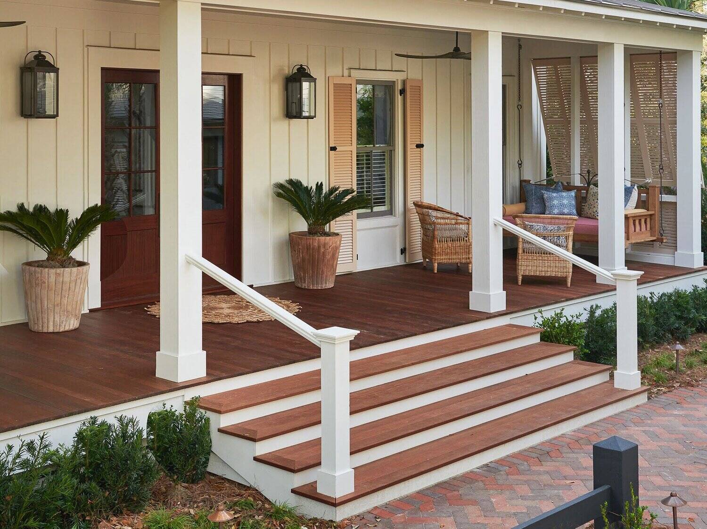
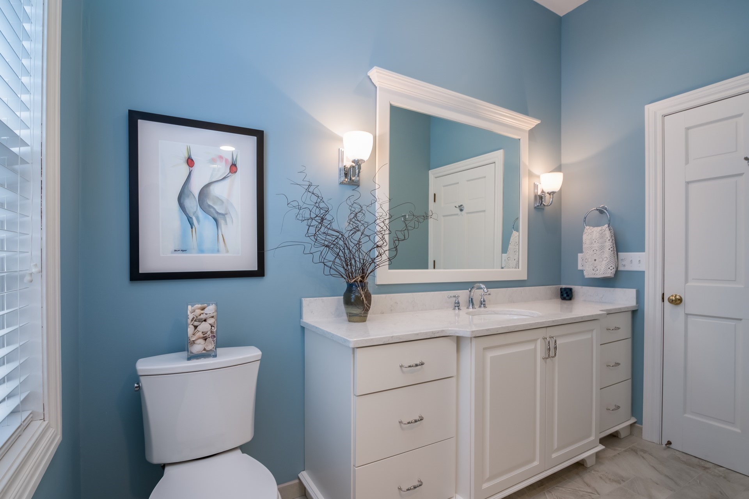

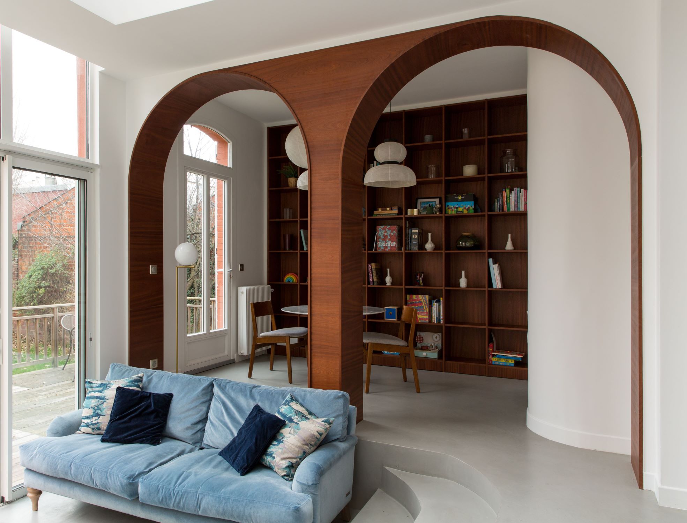
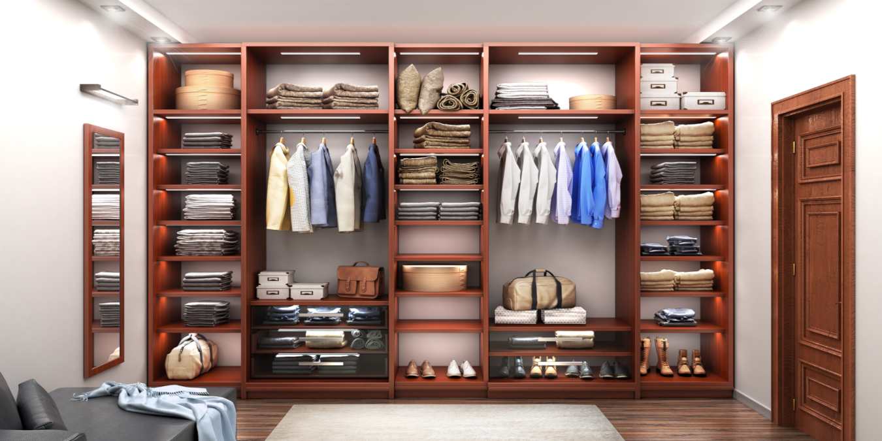
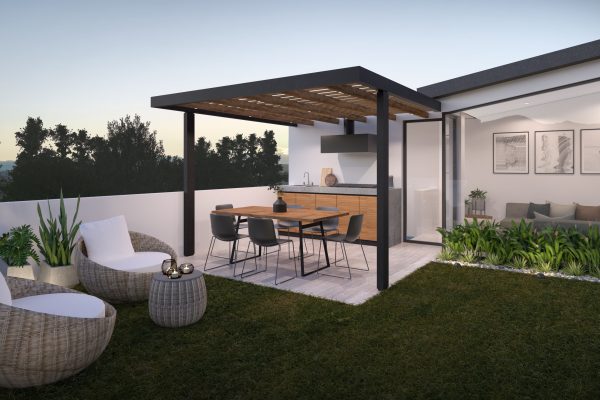
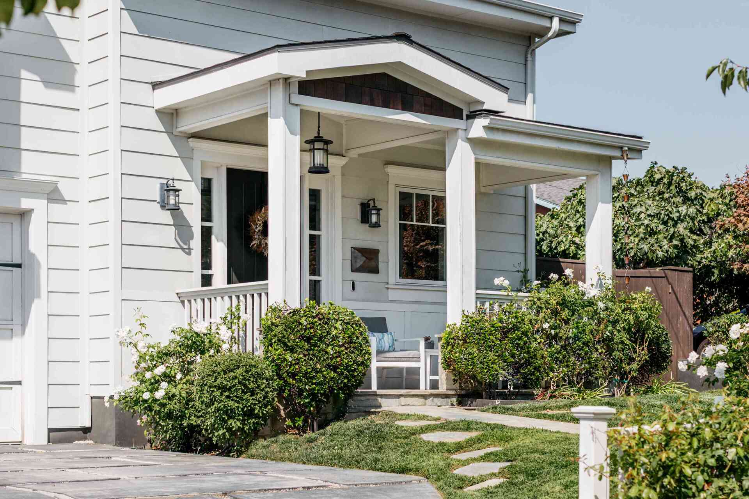
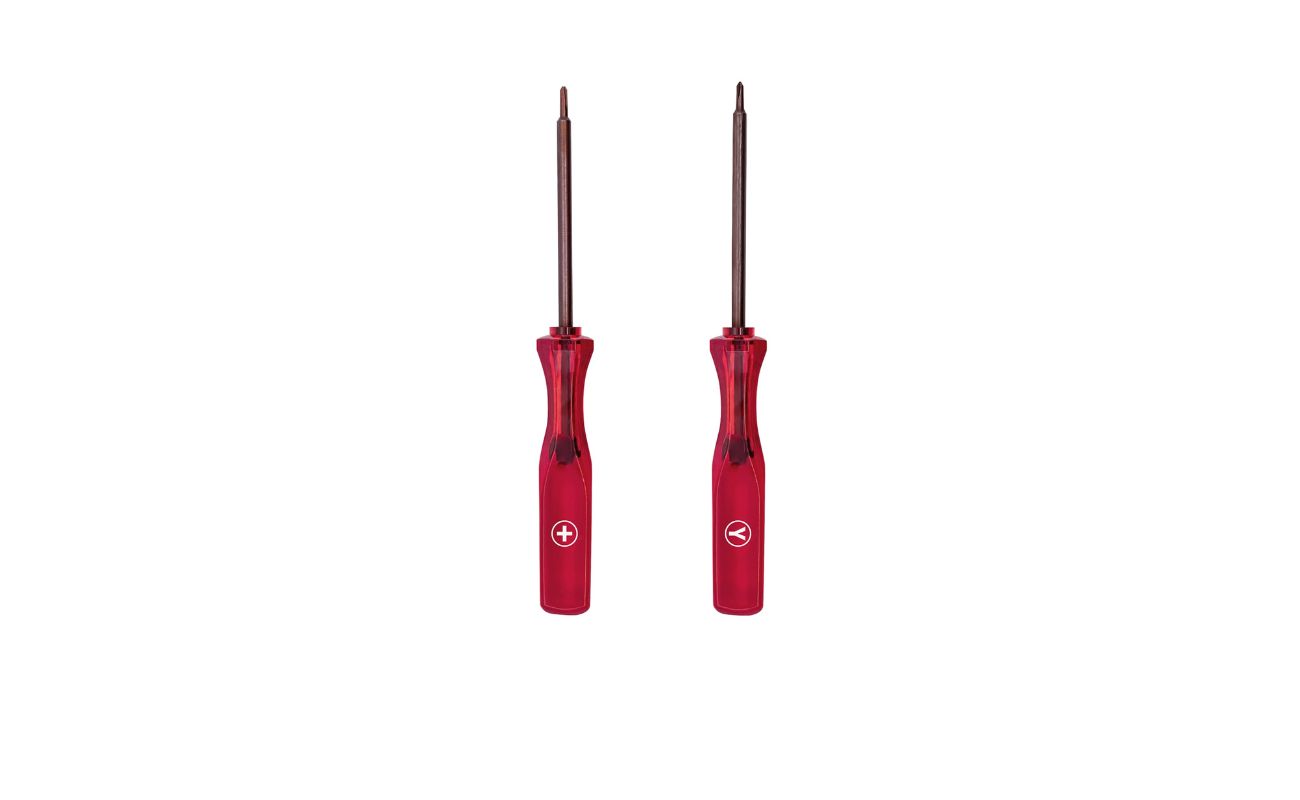
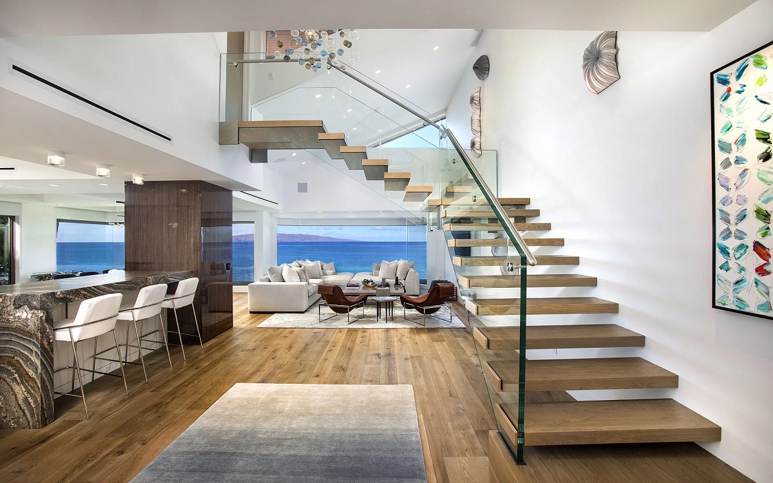
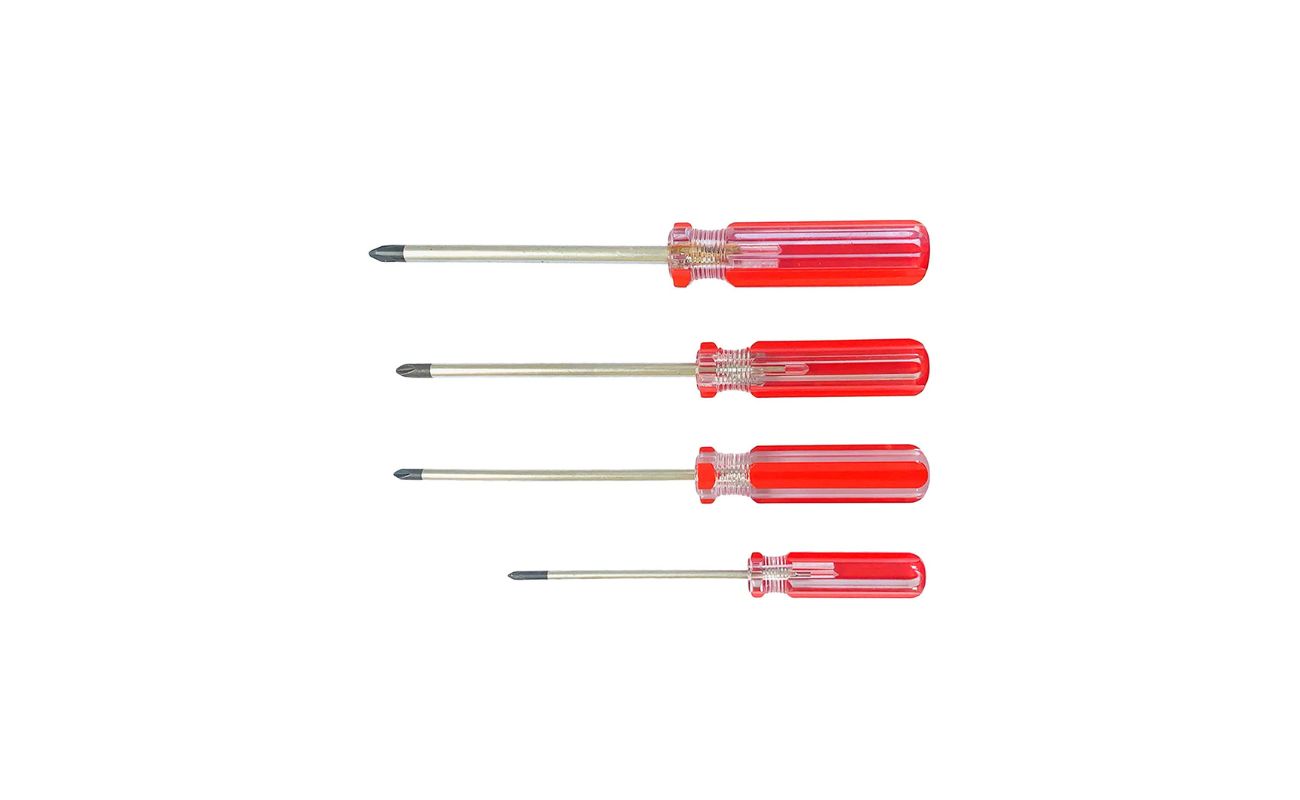

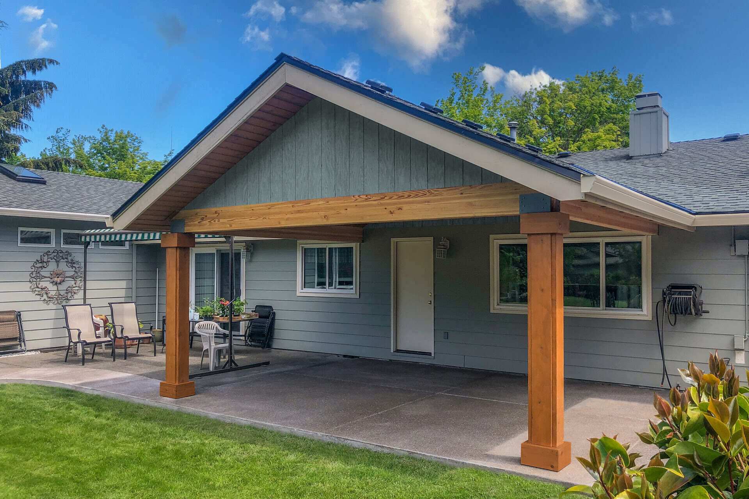

0 thoughts on “What Did Richard Neutra Try To Portray In His Kaufmann House Design”