Home>diy>Architecture & Design>Where Can I Find A Free Online House Design Tool?
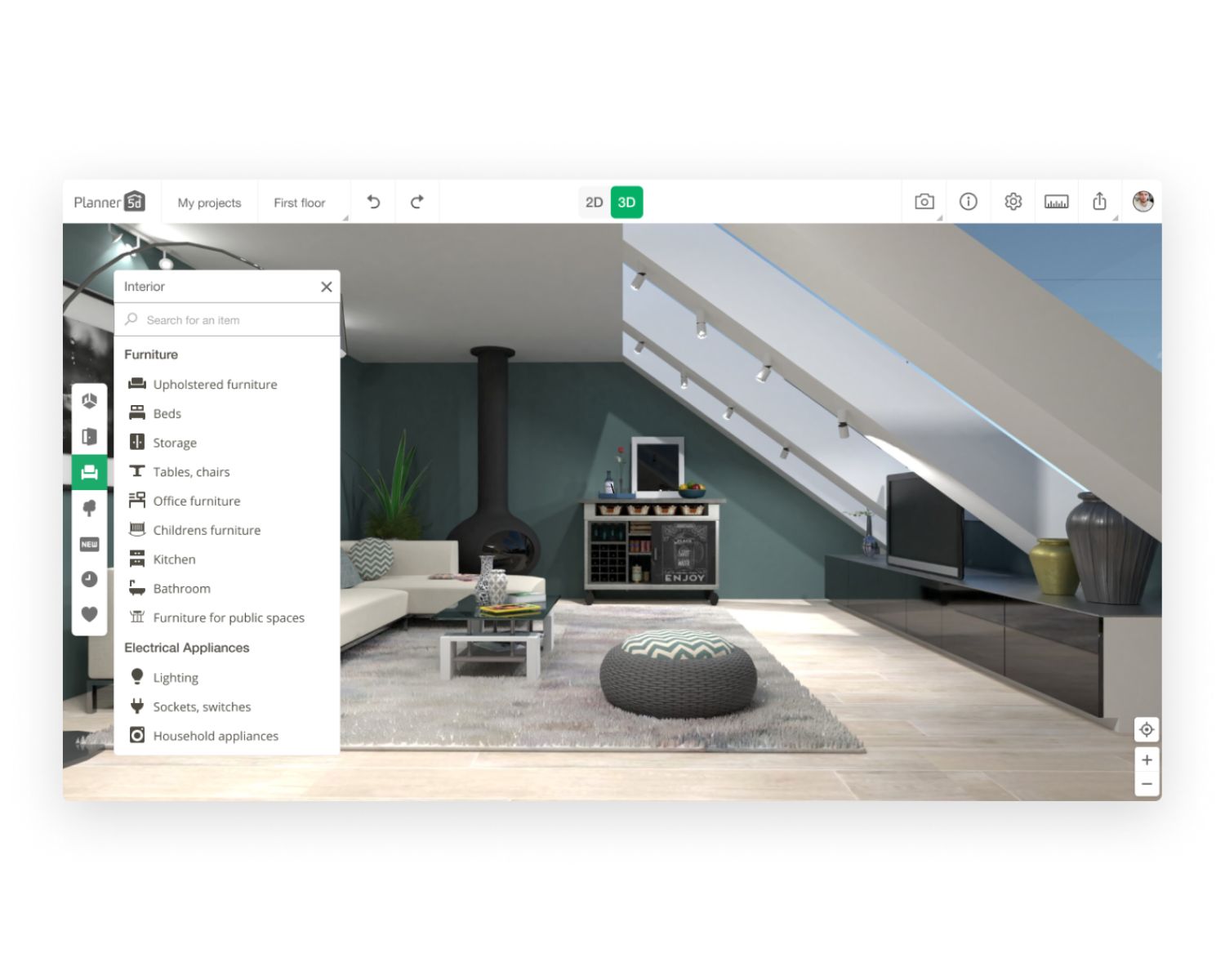

Architecture & Design
Where Can I Find A Free Online House Design Tool?
Modified: October 20, 2024
Are you looking for a free online house design tool? Explore our architecture design website for a range of options to bring your dream home to life.
(Many of the links in this article redirect to a specific reviewed product. Your purchase of these products through affiliate links helps to generate commission for Storables.com, at no extra cost. Learn more)
Introduction
Designing the perfect house that reflects your style and meets your needs is an exciting endeavor. However, it can also be a daunting task, especially if you lack the necessary design skills or the budget to hire a professional architect. That’s where free online house design tools come in handy.
With the advent of technology, there are now numerous free online tools available that allow you to design your dream house from the comfort of your own home. These tools provide you with the flexibility and creative freedom to experiment with various layouts, furniture arrangements, color schemes, and architectural features.
In this article, we will explore the benefits of using a free online house design tool, discuss the factors to consider when choosing one, and introduce you to the top free online house design tools available.
Whether you’re a seasoned architect looking to get a head start on your plans or a homeowner who wants to redesign their space, these tools will help bring your vision to life without breaking the bank.
Key Takeaways:
- Designing your dream home is now easier and more affordable with free online house design tools. From 3D visualization to virtual reality integration, these tools offer limitless creative possibilities for homeowners and aspiring architects.
- Factors to consider when choosing a free online house design tool include user interface, 3D visualization, compatibility, and community support. These factors ensure that you select a tool that aligns with your needs and enhances your design experience.
Benefits of Using a Free Online House Design Tool
Using a free online house design tool offers numerous benefits that make it a cost-effective and convenient solution for designing your dream home. Here are some key advantages:
- Cost-effective: Hiring a professional architect or interior designer can be expensive, but with a free online house design tool, you can save money by taking on the design process yourself. These tools eliminate the need for costly design consultations and allow you to create and modify your house plans according to your budget.
- Convenience: With a free online house design tool, you have the flexibility to work on your designs anytime and anywhere. You don’t need to schedule appointments or wait for a designer to be available. You can access the tool from your computer or mobile device and design your house at your own pace.
- Visualize your ideas: One of the biggest advantages of using a house design tool is the ability to visualize your ideas before implementing them. These tools provide realistic 3D renderings and virtual walkthroughs, allowing you to see how your house will look and feel. This visualization helps in making informed decisions about layout, furniture placement, and overall aesthetics.
- Experiment and iterate: Free online house design tools offer a wide range of customization options. You can experiment with different floor plans, room layouts, furniture arrangements, and finishes without any limitations. This allows you to iterate and refine your designs until you find the perfect combination that suits your preferences and needs.
- Collaboration: Many of these tools allow you to share your designs with family, friends, or professionals for feedback and collaboration. Whether you’re seeking input from loved ones or working with a contractor, the ability to easily share your designs can streamline the communication process and ensure everyone is on the same page.
- Time-saving: Designing a house from scratch can be a time-consuming process, especially if you’re starting with pen and paper. Free online house design tools provide pre-built templates, drag-and-drop functionality, and auto-generated measurements, making the design process quicker and more efficient.
- Flexibility: Free online house design tools cater to various architectural styles and customization preferences. Whether you prefer modern, traditional, minimalist, or eclectic designs, you’ll find tools that offer a wide range of architectural elements, materials, and finishes to suit your taste.
Overall, using a free online house design tool empowers homeowners and aspiring architects to create their dream homes with ease, affordability, and limitless creative possibilities. These tools democratize the design process and put the control in your hands.
Factors to Consider when Choosing a Free Online House Design Tool
With a plethora of free online house design tools available, choosing the right one can be overwhelming. To help you make an informed decision, here are some essential factors to consider:
- User Interface: Evaluate the user interface of the design tool. It should be intuitive, user-friendly, and easy to navigate. A cluttered or confusing interface can hinder your design process and create frustration.
- Functionality: Consider the range of features and functionality offered by the design tool. Does it provide the necessary tools for creating floor plans, adding furniture and fixtures, and customizing architectural elements? Look for tools that offer a balance between simplicity and advanced features.
- 3D Visualization: The ability to visualize your designs in 3D is crucial for an accurate representation of your future home. Look for tools that offer high-quality, realistic 3D renderings and virtual walkthroughs to help you better understand the spatial layout and aesthetics.
- Flexibility: Ensure that the design tool allows for flexible customization options. Look for tools that offer a wide range of architectural styles, materials, finishes, and furniture options to match your desired aesthetic and functional requirements.
- Compatibility: Check if the design tool is compatible with your preferred operating system and device. Some tools may be exclusive to certain platforms, limiting your access or creating compatibility issues.
- Community and Support: Consider the availability of a supportive community and customer support. Look for tools that offer forums, tutorials, and a user community where you can seek guidance, share ideas, and troubleshoot any issues that may arise.
- Privacy and Security: Ensure that the design tool values your privacy and offers secure data storage. Look for tools that have privacy policies in place and protect your designs and personal information from unauthorized access.
- Export and Integration: Check if the design tool allows you to export your designs in various formats, such as PDF or image files. This feature is handy if you want to share your designs with contractors or professionals. Additionally, consider integration options with other software or platforms that you may already use.
- Reviews and Ratings: Read reviews and ratings of the design tool from other users. This can give you insights into the tool’s performance, reliability, and user satisfaction.
- Price: While we’re focusing on free online design tools in this article, be aware that some tools may have premium features or subscription plans. Evaluate any associated costs and determine if the added features are worth the investment.
By considering these factors, you can narrow down your options and select the free online house design tool that best aligns with your needs, preferences, and skill level. Remember, the right tool is the one that empowers you to create your dream home efficiently and with the desired level of detail and creativity.
Top Free Online House Design Tools
When it comes to free online house design tools, there are several options available. Here are some of the top tools that offer a combination of user-friendly interfaces, robust features, and impressive 3D visualization:
- Planner 5D: With a vast library of furniture, materials, and accessories, Planner 5D allows you to create detailed floor plans and design your house in 2D and 3D. Its intuitive drag-and-drop interface and real-time rendering make it a popular choice for both beginners and professionals.
- RoomSketcher: RoomSketcher offers a comprehensive set of tools for creating floor plans, visualizing designs in 3D, and even generating 3D walkthroughs. It provides pre-designed templates, a vast library of furniture and fixtures, as well as customization options to suit your specific needs.
- HomeByMe: HomeByMe offers a user-friendly interface and a wide range of customization options to design your dream home. It features an extensive product library, real-time 3D rendering, and the ability to visualize your designs in virtual reality for an immersive experience.
- Floorplanner: Floorplanner allows you to create accurate floor plans, add furniture and fixtures, and render your designs in 3D. It offers a simple interface with drag-and-drop functionality, making it easy to use for both beginners and professionals.
- SketchUp: SketchUp is a powerful 3D modeling software that offers a free web-based version. It provides advanced tools for creating detailed architectural designs, and its dynamic components make it easy to modify and experiment with different elements of your house.
- Sweet Home 3D: Sweet Home 3D is a feature-rich design tool that allows you to create accurate floor plans, add furniture and fixtures, and visualize your designs in 3D. It offers a large library of objects and textures to choose from and supports real-time virtual walkthroughs.
- Planner 3D: Planner 3D offers a user-friendly interface and a comprehensive set of features for designing your ideal home. It allows you to create floor plans, customize layouts, and visualize your designs in 2D and 3D. The tool also offers a large library of furniture and decor items to enhance your designs.
- Homestyler: Homestyler provides an easy-to-use platform for creating floor plans, experimenting with different furniture arrangements, and visualizing your designs in 3D. It features a vast product catalog, and its intuitive interface makes it accessible to users of all skill levels.
- Cedar Architect: Cedar Architect offers a range of tools for creating detailed floor plans, adding furniture and fixtures, and rendering your designs in 3D. It provides a variety of customization options, including wall textures, lighting effects, and landscape design, to bring your vision to life.
- Roomstyler: Roomstyler is a versatile design tool that allows you to create floor plans, decorate rooms, and visualize your designs in 3D. It offers an extensive library of furniture, decor items, and finishes, allowing you to customize every aspect of your design.
These free online house design tools offer a range of features to suit different design needs and skill levels. Whether you’re a beginner or an experienced designer, you’ll find the perfect tool to bring your house design ideas to life.
Planner 5D
Planner 5D is a popular and user-friendly free online house design tool that provides a comprehensive set of features for creating and visualizing your dream home. With its intuitive drag-and-drop interface and robust 3D rendering capabilities, Planner 5D is suitable for both beginners and professionals.
Key features of Planner 5D include:
- Easy-to-use interface: Planner 5D offers a simple and intuitive interface, making it easy to navigate and use. You can quickly create and modify your floor plans, add furniture and fixtures, and customize the design elements to suit your preferences.
- Extensive product library: The tool provides a vast library of furniture, materials, and accessories to choose from. You can explore different styles and select the items that best fit your vision for your home. Additionally, you can upload your own custom objects to personalize your design even further.
- Realistic 3D rendering: Planner 5D’s 3D rendering capabilities allow you to visualize your designs in a realistic manner. The tool provides high-quality 3D graphics, enabling you to experience your future home from different angles and perspectives.
- Virtual reality implementation: One standout feature of Planner 5D is its integration with virtual reality (VR). You can use VR headsets to immerse yourself in a virtual representation of your house design, offering a more immersive and interactive experience.
- Collaboration and sharing: Planner 5D allows you to share your designs with others for feedback or collaboration. You can invite friends, family, or professionals to view and provide input on your designs, making it a useful tool for communication and collaboration.
- Mobile accessibility: Planner 5D is available as a mobile app, allowing you to continue working on your house design from anywhere using your smartphone or tablet. This mobile accessibility offers greater convenience and flexibility.
Planner 5D offers both free and premium versions. The free version provides access to basic features and a limited number of catalog items, while the premium version unlocks additional features, such as unlimited access to the product library and the ability to save and export your designs in high resolution.
Whether you’re looking to design a new home, remodel an existing space, or experiment with interior design ideas, Planner 5D offers a user-friendly and feature-rich platform to bring your vision to life.
Read more: Where Can I Find Mustard Seeds
RoomSketcher
RoomSketcher is a powerful free online house design tool that offers a comprehensive set of features to help you create and visualize your dream home. With its user-friendly interface, extensive customization options, and impressive 3D visualization capabilities, RoomSketcher is a popular choice among homeowners and professionals alike.
Key features of RoomSketcher include:
- Flexible floor plan creation: RoomSketcher allows you to create detailed and accurate floor plans with ease. The tool provides a drag-and-drop interface, making it simple to draw walls, add doors and windows, and customize the layout to match your desired specifications.
- Comprehensive object and material library: RoomSketcher offers a vast library of furniture, fixtures, materials, and decorations to choose from. You can easily browse through the catalog and place items in your design to see how they fit and look in the space. Additionally, you can customize the size, color, and other properties of objects to align with your preferences.
- Realistic 3D visualization: One of RoomSketcher’s standout features is its powerful 3D rendering capabilities. You can view your designs in impressive 3D visuals, providing a realistic representation of your future home. This helps in understanding the spatial layout, flow, and aesthetics of different rooms.
- Virtual walkthroughs: RoomSketcher allows you to take virtual walkthroughs of your designed spaces. You can literally step into your virtual house and explore it from different perspectives and angles, giving you a better sense of the space and how it will feel once built. This feature is particularly useful for visualizing the flow between rooms and the overall ambiance of the house.
- Collaboration and sharing: RoomSketcher offers collaboration features, allowing you to share your designs with others for feedback and input. You can easily share your designs via email or by generating a link, making it convenient to work with architects, contractors, or family members who are involved in the design process.
- Mobile compatibility: RoomSketcher is accessible on both computers and mobile devices, with a dedicated app available for iOS and Android. This means that you can work on your designs and make changes while on the go, giving you more flexibility and convenience.
While RoomSketcher offers a free version, there is also a paid subscription option available. The free version provides access to basic features and a limited number of objects from the library, while the paid subscription unlocks additional features such as higher-quality renders, unlimited access to objects, and the ability to export high-resolution images and floor plans.
Whether you’re planning a new construction project, remodeling your existing space, or simply looking for interior design inspiration, RoomSketcher is a comprehensive and user-friendly tool that empowers you to bring your house design ideas to life.
HomeByMe
HomeByMe is a feature-rich and user-friendly free online house design tool that allows you to create and visualize your dream home with ease. With its intuitive interface, extensive customization options, and advanced 3D rendering capabilities, HomeByMe is a popular choice for homeowners, architects, and interior designers.
Here are some key features of HomeByMe:
- Intuitive floor plan creation: HomeByMe offers a user-friendly interface that makes it simple to create detailed and accurate floor plans. You can easily draw walls, add doors and windows, and customize the layout to suit your preferences. The tool provides snap-to-grid functionality and auto-generated measurements, ensuring precision in your designs.
- Extensive product catalog: HomeByMe features a vast library of furniture, fixtures, materials, and accessories. You can browse through the catalog and choose from a wide range of options to furnish and decorate your virtual space. The tool also allows you to customize the size, color, and other properties of objects to match your vision.
- Realistic 3D rendering: One of HomeByMe’s standout features is its impressive 3D rendering capabilities. The tool generates high-quality, realistic 3D visuals of your designs, allowing you to see how your home will look from different angles and perspectives. This visualization helps in understanding the spatial layout and aesthetics of your future space.
- Virtual reality integration: HomeByMe provides integration with virtual reality (VR) technology, allowing you to immerse yourself in a virtual representation of your house design. With a compatible VR headset, you can virtually walk through your future home, giving you a more immersive and interactive experience.
- Sharing and collaboration: HomeByMe allows you to share your designs with others, making it easy to collaborate and gather feedback from family members, friends, or professionals. You can generate a link to your design and share it via email or on social media, facilitating seamless communication and collaboration.
- Mobile accessibility: HomeByMe is available as a mobile app for iOS and Android devices, enabling you to work on your designs while on the go. This mobile accessibility allows for greater flexibility and convenience, ensuring that you can easily access and modify your designs anywhere, anytime.
While HomeByMe offers a free version, there is also a premium version available with additional features and benefits. The premium version provides access to advanced customization options, unlimited projects, and the ability to save and export high-resolution images and floor plans.
Whether you’re planning a new construction project, remodeling your existing space, or seeking interior design inspiration, HomeByMe offers a powerful and user-friendly platform to bring your house design ideas to life in a visually stunning and interactive manner.
Floorplanner
Floorplanner is a versatile and user-friendly free online house design tool that allows you to create detailed floor plans and visualize your dream home with ease. With its intuitive interface, extensive customization options, and interactive 3D rendering capabilities, Floorplanner is a popular choice for homeowners, real estate professionals, and interior designers.
Here are some key features of Floorplanner:
- Quick and easy floor plan creation: Floorplanner offers a simple and intuitive interface that allows you to create accurate floor plans in no time. You can easily draw walls, add doors and windows, and customize the layout to match your specific requirements. The tool provides smart tools and snap-to-grid functionality, ensuring precision in your designs.
- Extensive object library: Floorplanner offers a vast library of furniture, fixtures, and decor items to choose from. You can browse through the catalog and select items to furnish and decorate your virtual space. The tool allows you to resize, rotate, and customize the properties of objects, giving you full control over the design.
- Interactive 3D visualization: Floorplanner provides interactive 3D rendering, allowing you to visualize your designs from different perspectives and angles. You can navigate through your virtual space, giving you a realistic sense of the spatial layout and flow of the house. This feature helps in making informed decisions about furniture placement and room layouts.
- Real-time collaboration: Floorplanner allows for real-time collaboration, making it easy to share your designs with others and work together on the same project. You can invite collaborators to view and edit your designs, facilitating seamless communication and teamwork.
- Integration with external systems: Floorplanner offers integration with external systems like RealtyMX and Funda, making it an ideal tool for real estate professionals. You can use Floorplanner to create interactive floor plans for property listings and easily publish them on popular real estate websites.
- Mobile accessibility: Floorplanner is accessible on both computers and mobile devices, with a dedicated app available for iOS and Android. This mobility allows you to work on your designs on the go, giving you the flexibility to make changes and update your plans from anywhere.
While Floorplanner offers a free version with limited features, there is also a premium version available that unlocks additional features such as HD rendering, 3D walkthroughs, and the ability to export high-resolution images and floor plans.
Whether you’re a homeowner planning a renovation or an interior designer looking for a tool to create professional floor plans, Floorplanner is a versatile and user-friendly option that provides the necessary tools and functionality to bring your house design ideas to life.
Check out websites like Floorplanner, Planner 5D, and RoomSketcher for free online house design tools. These platforms offer a range of features to help you plan and visualize your home design.
SketchUp
SketchUp is a powerful and versatile free online house design tool that offers advanced 3D modeling capabilities. Widely used by architects, interior designers, and professionals in the design industry, SketchUp allows you to create detailed and intricate house designs with ease.
Key features of SketchUp include:
- Advanced 3D modeling: SketchUp offers a comprehensive set of tools for creating complex 3D models. From basic shapes to intricate architectural designs, SketchUp provides the flexibility and precision required to bring your house design visions to life.
- Extensive object library: SketchUp’s 3D Warehouse offers a vast collection of pre-built objects that you can use to populate your designs. From furniture and fixtures to architectural elements and landscape features, the 3D Warehouse provides a wide range of options to enhance the realism and detail of your designs.
- Customization options: SketchUp allows for extensive customization, enabling you to modify and manipulate objects to suit your specific design requirements. You can resize, rotate, and apply textures to objects, as well as create your own custom objects using SketchUp’s intuitive tools.
- Realistic rendering: SketchUp offers powerful rendering capabilities, allowing you to visualize your designs in high-quality and realistic 3D renders. You can apply materials, textures, and lighting effects to create lifelike representations of your future home.
- Integration with other software: SketchUp seamlessly integrates with other software and plugins, expanding its capabilities and allowing for enhanced workflows. From rendering software to energy analysis plugins, SketchUp provides a versatile platform for incorporating additional tools to enhance your design process.
- Community and resources: SketchUp has a large and active user community, providing a wealth of resources, tutorials, and forums to assist you in learning and mastering the software. The community is a valuable source of inspiration, techniques, and support for users at all skill levels.
- Flexible file interoperability: SketchUp offers compatibility with various file formats, allowing you to import and export your designs in different formats for collaboration with other professionals or for integration with other software and platforms.
While SketchUp offers a free web-based version, there is also a premium version called SketchUp Pro with additional features and capabilities. The free version of SketchUp still provides a robust set of tools for house design enthusiasts and beginners to create stunning and detailed house models.
Whether you’re an architect designing a new development, an interior designer transforming a space, or a homeowner with a passion for precise 3D modeling, SketchUp provides the tools and resources necessary to bring your house design ideas to life in a professional and visually engaging manner.
Read more: Where Can I Find Sesame Seeds
Sweet Home 3D
Sweet Home 3D is a user-friendly and feature-rich free online house design tool that allows you to create detailed floor plans and visualize your dream home with ease. Whether you’re a homeowner planning a renovation or an interior designer looking for a powerful yet intuitive tool, Sweet Home 3D provides a comprehensive set of features to bring your house design ideas to life.
Key features of Sweet Home 3D include:
- Intuitive interface: Sweet Home 3D offers a simple and user-friendly interface, making it accessible to users of all skill levels. The tool provides drag-and-drop functionality, allowing you to easily draw walls, add furniture and fixtures, and customize the layout of your floor plan.
- Extensive object library: Sweet Home 3D includes a wide range of furniture, appliances, decorations, and architectural elements in its object library. You can easily browse through the catalog and place items in your design to furnish and decorate your space. Additionally, you can import custom objects or modify existing ones to match your design vision.
- Realistic 3D rendering: Sweet Home 3D enables you to visualize your designs in 3D, providing a realistic representation of your future home. You can navigate through the virtual space and view your designs from different angles, helping you better understand the spatial arrangement and aesthetics of each room.
- Virtual visits: Sweet Home 3D allows you to take virtual visits of your designed space, giving you an immersive experience of your future home. With the ability to move around and explore the rooms, you can gain a better sense of the flow and design nuances of your house.
- Lighting and sunlight simulation: One standout feature of Sweet Home 3D is its lighting and sunlight simulation capabilities. You can adjust the lighting sources, set the time of day, and observe how natural and artificial lighting affects the ambiance of your space. This feature helps in making lighting design decisions for each room.
- Import and export capabilities: Sweet Home 3D supports the import and export of various file formats, allowing for seamless collaboration with architects, contractors, or other design professionals. You can easily share your designs or work on them using other design software.
- Multi-platform support: Sweet Home 3D is available for Windows, Mac, and Linux platforms, giving you the flexibility to use the tool on the operating system of your choice. Syncing your designs across different platforms is also possible, ensuring you can work on your projects seamlessly.
Sweet Home 3D is completely free to use, without any premium version or paid features. This makes it an excellent choice for those on a budget or those who simply want an easy-to-use tool for their house design projects.
Whether you’re looking to remodel your living space, plan a new construction, or experiment with interior design ideas, Sweet Home 3D provides the necessary tools and functionalities to bring your house design ideas to life in a visual and interactive format.
Planner 3D
Planner 3D is a free online house design tool that offers a user-friendly interface and a comprehensive set of features for designing your ideal home. With its intuitive drag-and-drop functionality and customizable options, Planner 3D allows you to create and visualize your dream house with ease.
Key features of Planner 3D include:
- Easy-to-use interface: Planner 3D offers a simple and intuitive interface, making it easy to create and customize your house design. With its drag-and-drop functionality, you can easily add walls, doors, windows, furniture, and other elements to your floor plan.
- Wide range of customization options: Planner 3D provides a variety of customization options to suit your preferences. You can choose from different architectural styles, furniture styles, finishes, and colors to create a personalized and unique design for your home.
- Realistic 3D visualization: Planner 3D offers realistic 3D visualizations of your designs, allowing you to see your house from different angles. The tool provides high-quality rendering, which helps in better understanding the spatial layout and aesthetics of your future home.
- Virtual reality integration: Planner 3D allows you to experience your designs in virtual reality (VR). By using compatible VR headsets, you can immerse yourself in a virtual representation of your house, providing a more immersive and interactive design experience.
- Sharing and collaboration: Planner 3D enables you to share your designs with others, making it easy to collaborate and gather feedback. Whether you’re seeking input from family members or working with professionals, the sharing and collaboration features facilitate smooth communication and teamwork.
- Mobile accessibility: Planner 3D is available as a mobile app for iOS and Android devices. This allows you to work on your house design projects on the go, giving you the flexibility to make changes and access your designs from anywhere.
- Integration with other tools: Planner 3D offers integration with other tools such as AutoCAD, enabling you to import and export your designs seamlessly. This integration expands the capabilities and compatibility of Planner 3D, allowing for more flexibility and collaboration.
Planner 3D is free to use, although there may be additional premium features available for a fee. The free version provides access to the core features and functionalities, allowing you to create and visualize your house designs without any cost.
Whether you’re a homeowner looking to redesign your space or a professional in need of a user-friendly design tool, Planner 3D offers a comprehensive platform to bring your house design ideas to life with ease and creativity.
Homestyler
Homestyler is a free online house design tool that allows users to create and visualize their dream homes with ease. With its intuitive interface and array of features, Homestyler provides a platform for homeowners and design enthusiasts to bring their house design ideas to life.
Here are some key features of Homestyler:
- User-friendly interface: Homestyler offers a user-friendly interface that makes it easy for beginners to get started. The simple drag-and-drop functionality allows users to easily place and arrange furniture, decorations, and architectural elements.
- Extensive product catalog: Homestyler provides a vast catalog of furniture, fixtures, and decor items to choose from. Users can explore various styles, colors, and placements to create their perfect design. Additionally, there is an option to import custom 3D models to personalize the design even further.
- Realistic 3D visualization: Homestyler offers high-quality 3D rendering, allowing users to visualize their designs from different angles and perspectives. This realistic representation helps users to get a better sense of space, flow, and aesthetics for each room.
- Virtual reality integration: Homestyler is compatible with virtual reality (VR) technology, enabling users to immerse themselves in a virtual representation of their house design. By using VR headsets, users can explore their designs and gain a more immersive and interactive experience.
- Guided design inspiration: Homestyler provides design inspiration through its extensive gallery, featuring real-life designs submitted by users. Users can explore different design styles and layouts to gain inspiration for their own projects.
- Community and sharing: Homestyler has an active community where users can share their designs, receive feedback, and collaborate with others. This feature allows for interaction and networking with other design enthusiasts and professionals.
- Mobile accessibility: Homestyler is available as a mobile app for iOS and Android devices. Users can access their designs on the go, making it convenient to work on their projects from anywhere.
Homestyler is a free tool, with additional premium features available for a fee. The basic features of Homestyler are sufficient for most users, making it an accessible option for homeowners and design enthusiasts on a budget.
Whether you’re looking to redecorate a room or plan an entire house, Homestyler provides the tools and resources to visualize your ideas and create stunning designs.
Cedar Architect
Cedar Architect is a powerful and professional free online house design tool that allows users to create detailed and realistic architectural designs. With its advanced features and high-quality rendering capabilities, Cedar Architect is a valuable tool for architects, designers, and anyone looking to bring their house design ideas to life.
Key features of Cedar Architect include:
- Advanced 3D modeling: Cedar Architect offers an extensive suite of tools for creating detailed and precise 3D models. From structural elements to interior furnishings, users can create realistic designs that accurately represent their vision for the house.
- Rich object library: Cedar Architect provides a comprehensive library of furniture, fixtures, materials, and accessories to choose from. Users can explore various options and styles to furnish and decorate their designs, ensuring every detail is accounted for.
- High-quality rendering: Cedar Architect’s rendering capabilities produce stunning, photorealistic images of your designs. Users can showcase their projects with exceptional visual quality, allowing clients and stakeholders to better understand the final result.
- Lighting and material customization: Cedar Architect allows users to adjust lighting conditions and experiment with different materials. This flexibility enables users to create designs that accurately reflect how the space will look and feel in real life.
- Virtual reality integration: Cedar Architect supports virtual reality (VR) technology, enabling users to experience their designs in an immersive and interactive way. By utilizing VR headsets, users can navigate through the virtual space, providing a more realistic sense of scale and layout.
- Export and presentation capabilities: Cedar Architect offers exporting options that allow users to save and share their designs in various formats. These exports can be used for presentations, marketing materials, or collaborations with other professionals.
- User-friendly interface: Despite its advanced features, Cedar Architect maintains a user-friendly interface that makes it accessible to users with varying levels of technical expertise. Its intuitive design allows for a seamless design workflow.
Cedar Architect offers a free version with limited features, as well as premium options that unlock additional functionality. For professional designers and architects, the premium features provide an enhanced set of tools and capabilities to create even more intricate and detailed designs.
Whether you’re an architect looking to present your designs to clients or a homeowner interested in visualizing your dream house in stunning detail, Cedar Architect is a powerful and professional tool that delivers exceptional results and helps to bring your vision to life.
Read more: Where Can I Find Sea Glass
Roomstyler
Roomstyler is a popular free online house design tool that focuses on creating stunning room designs and visualizing interior spaces. With its user-friendly interface and extensive catalog of furniture and decor items, Roomstyler allows users to unleash their creativity and design beautiful and personalized interiors.
Here are some key features of Roomstyler:
- Intuitive design interface: Roomstyler offers a user-friendly design interface that makes it easy for users to create room layouts and experiment with different design options. The drag-and-drop functionality allows for easy placement of furniture, accessories, and decorations.
- Extensive furniture catalog: Roomstyler provides a vast selection of furniture and decor items to choose from, including various styles, colors, and sizes. Users can browse through the catalog and add objects to their design to create their desired aesthetic.
- Realistic 3D visualization: Roomstyler’s 3D rendering capabilities enable users to visualize their designs in realistic detail. The high-quality rendering brings the room designs to life, allowing users to see how different elements come together harmoniously.
- Room walkthroughs: Roomstyler allows users to take virtual walkthroughs of their designed rooms. This feature provides a visual experience of moving through the space, giving users a better understanding of the flow and functionality of the design.
- Sharing and community: Roomstyler has a vibrant design community where users can share their designs, get feedback, and explore other inspiring projects. The ability to interact with other design enthusiasts makes Roomstyler a social platform for creative collaboration and inspiration.
- Integration with social media: Roomstyler allows users to share their designs with friends and followers on social media platforms, such as Facebook and Twitter. This feature makes it easy to showcase and gather feedback on your designs from a wider audience.
- Mobile accessibility: Roomstyler offers a mobile app for iOS and Android devices, allowing users to design on the go. This mobile accessibility enables users to work on their designs anytime, anywhere, making it convenient and flexible for design enthusiasts.
Roomstyler is a free tool, providing access to a wide range of features and design options. While there may be additional premium features available for a fee, the free version offers more than enough to create stunning room designs and unleash your creativity without any cost.
Whether you’re looking to design a stylish living room, a cozy bedroom, or a functional kitchen, Roomstyler provides the tools and resources to bring your interior design ideas to life in a visually impressive and interactive format.
Conclusion
Choosing the right free online house design tool is essential for bringing your dream home to life. Whether you’re a homeowner looking to redesign your space or a professional in need of a user-friendly and powerful tool, there are numerous options available to suit your specific needs and preferences.
Using a free online house design tool offers several benefits. It is cost-effective, saving you money compared to hiring a professional architect or designer. These tools provide convenience, allowing you to work on your designs at your own pace and from anywhere. The ability to visualize your ideas and experiment with different layouts and styles is also invaluable, as it helps you make informed decisions about your final design.
When choosing a free online house design tool, consider factors such as the user interface, functionality, 3D visualization capabilities, compatibility, community and support, privacy and security, export and integration options, reviews and ratings, and pricing (if applicable). These factors will ensure that you select a tool that aligns with your requirements and enhances your design experience.
In this article, we’ve introduced some of the top free online house design tools available, including Planner 5D, RoomSketcher, HomeByMe, Floorplanner, SketchUp, Sweet Home 3D, Planner 3D, Homestyler, Cedar Architect, and Roomstyler. Each of these tools offers unique features, customization options, and 3D rendering capabilities to help you visualize and create your dream home.
Whether you’re a beginner or an experienced designer, these tools provide a range of functionality, ease of use, and customization options to suit your level of expertise and design aspirations. With the ability to create floor plans, experiment with furniture placements, visualize your designs in 3D, and even experience virtual reality walkthroughs, these tools empower you to bring your house design ideas to life in a cost-efficient and creative way.
Ultimately, the best free online house design tool is the one that resonates with your style, meets your requirements, and provides an enjoyable and seamless design experience. So go ahead, start designing, and let these tools help you create the home of your dreams.
Frequently Asked Questions about Where Can I Find A Free Online House Design Tool?
Was this page helpful?
At Storables.com, we guarantee accurate and reliable information. Our content, validated by Expert Board Contributors, is crafted following stringent Editorial Policies. We're committed to providing you with well-researched, expert-backed insights for all your informational needs.

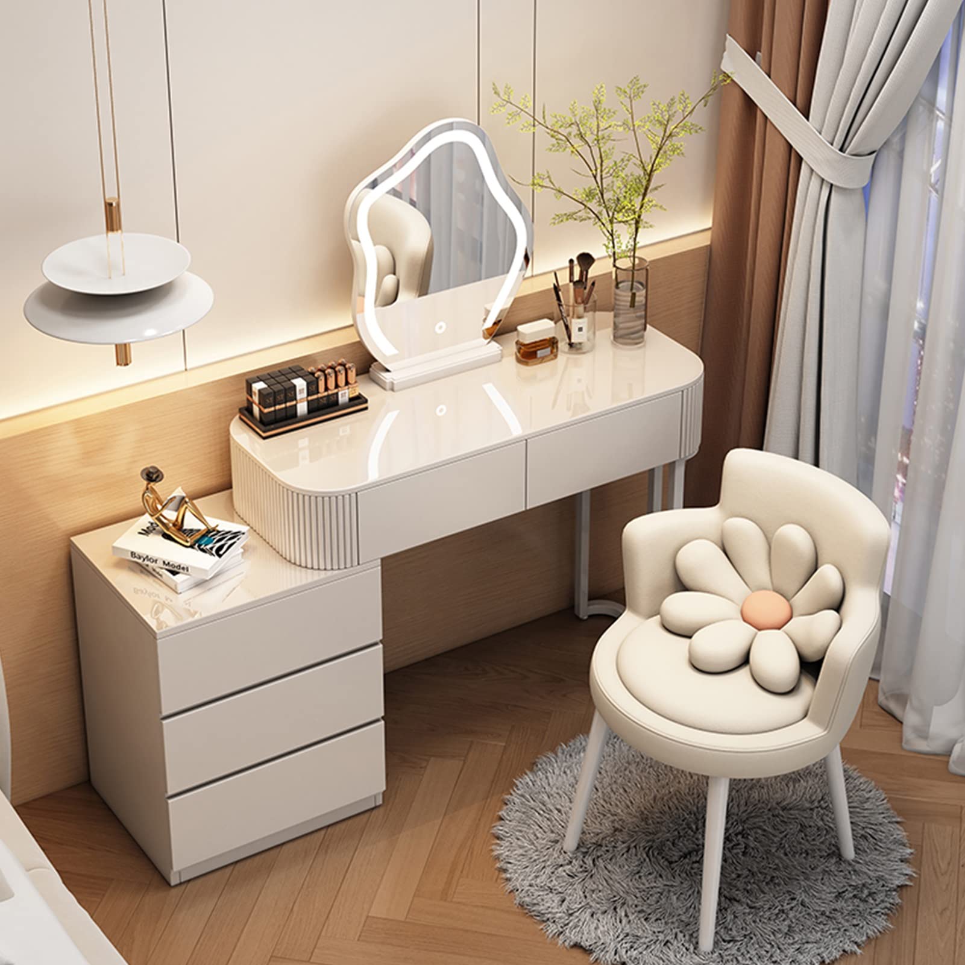

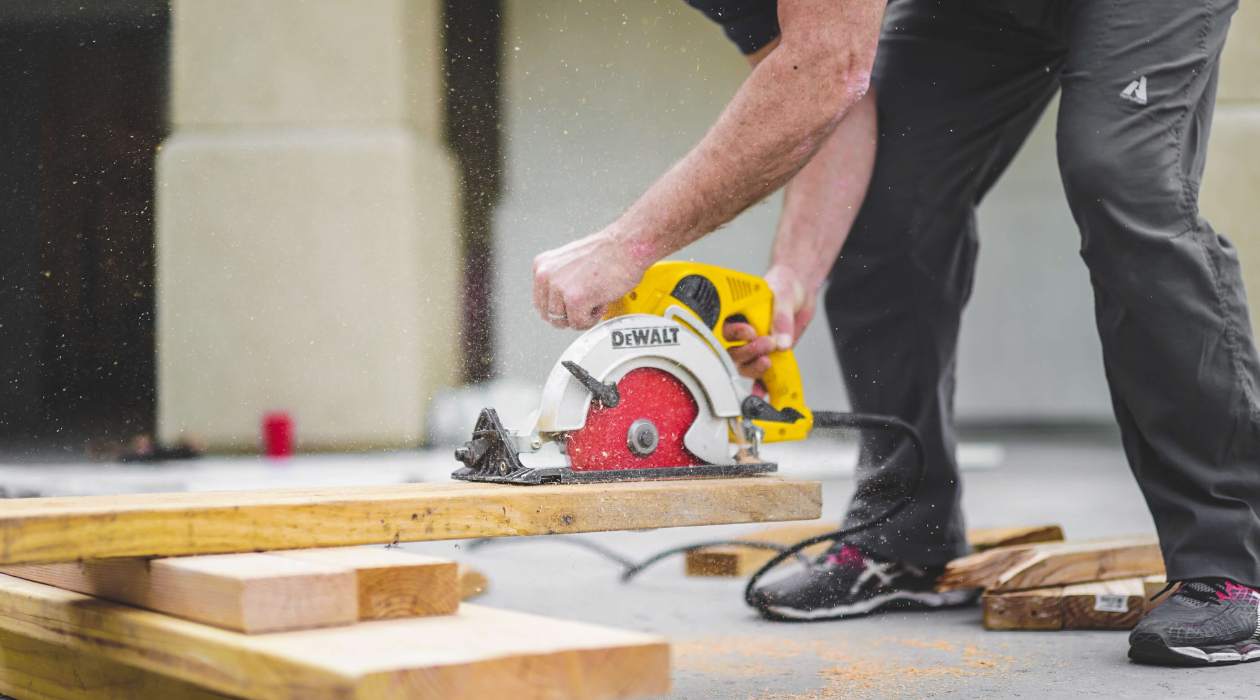
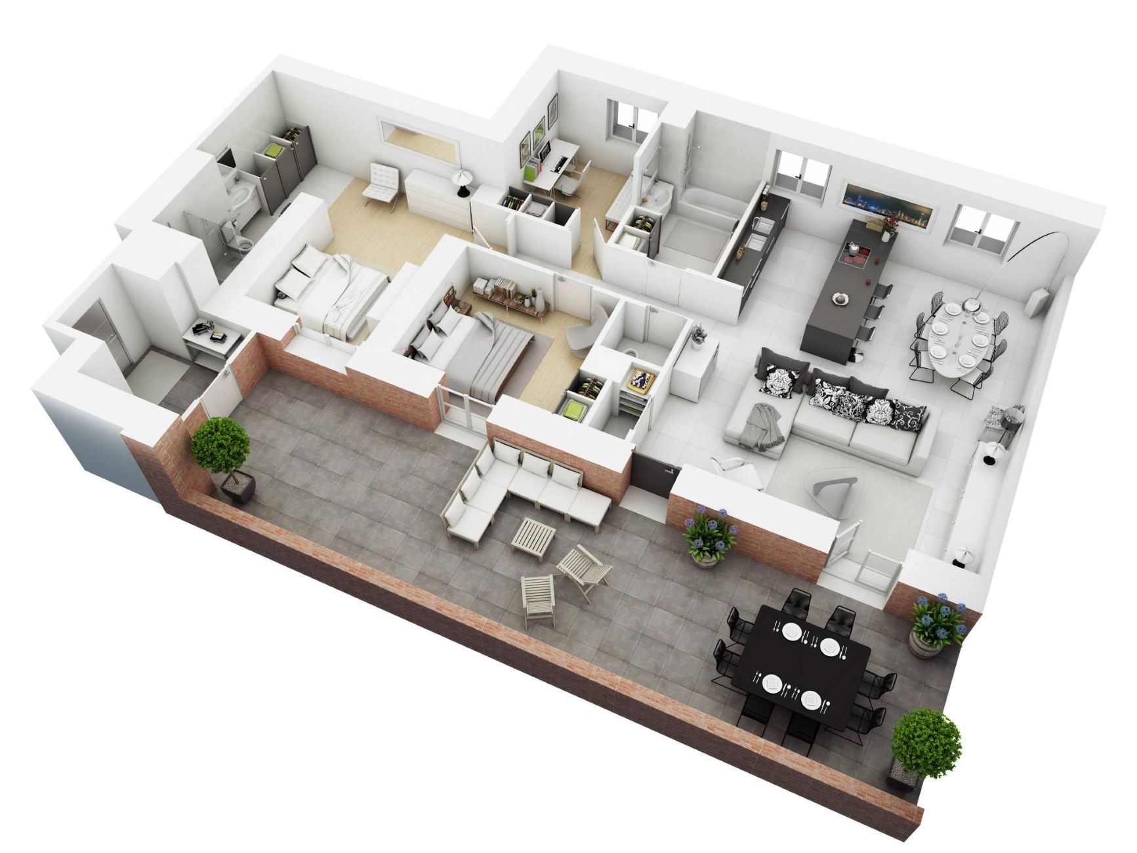
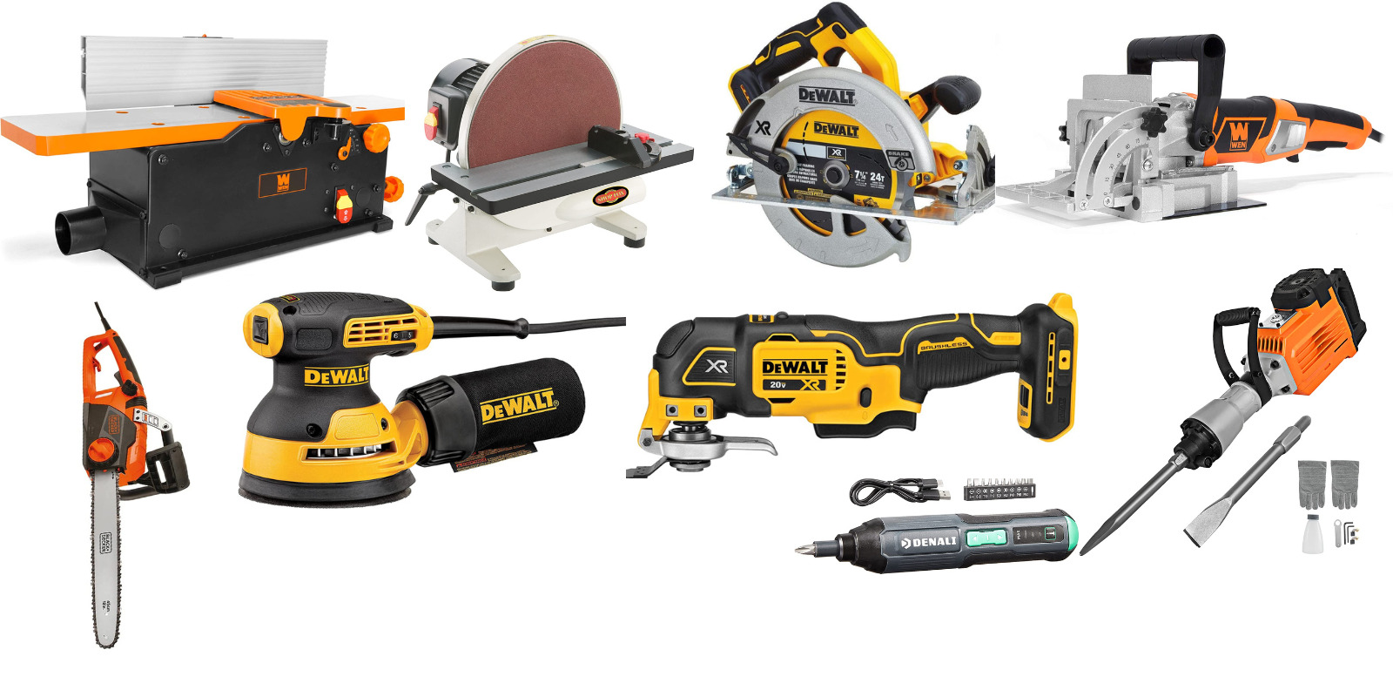




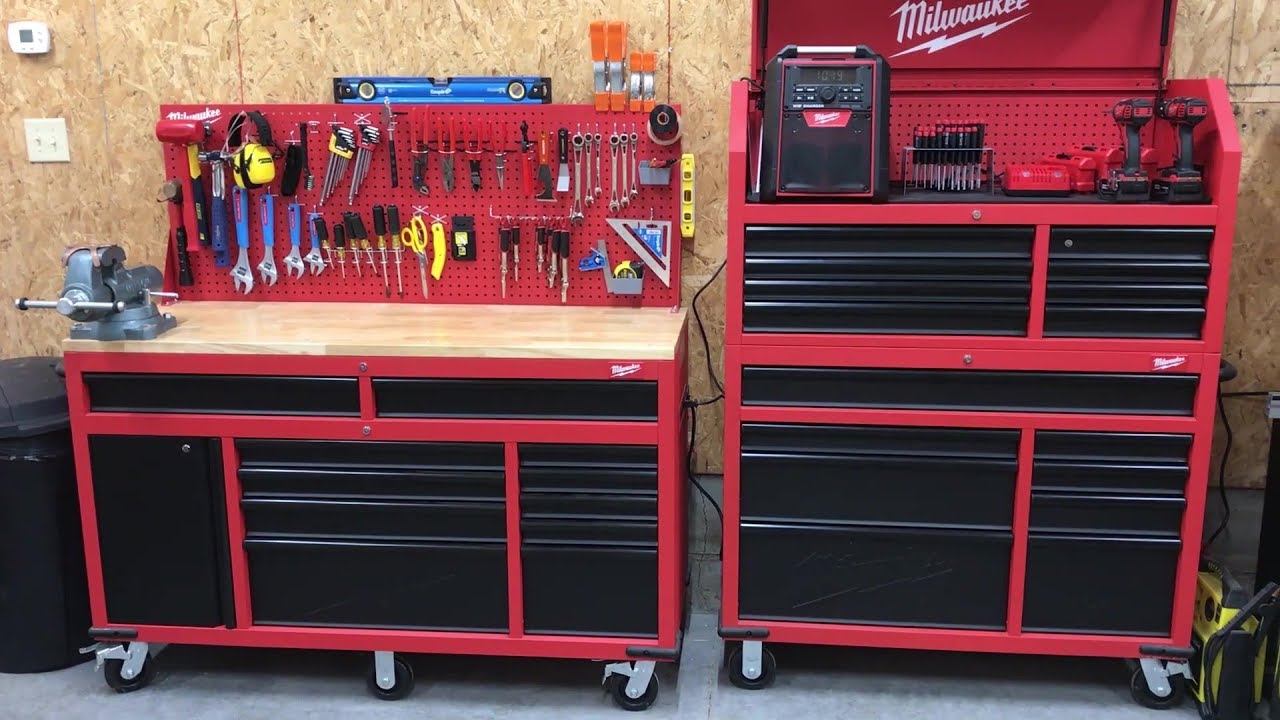
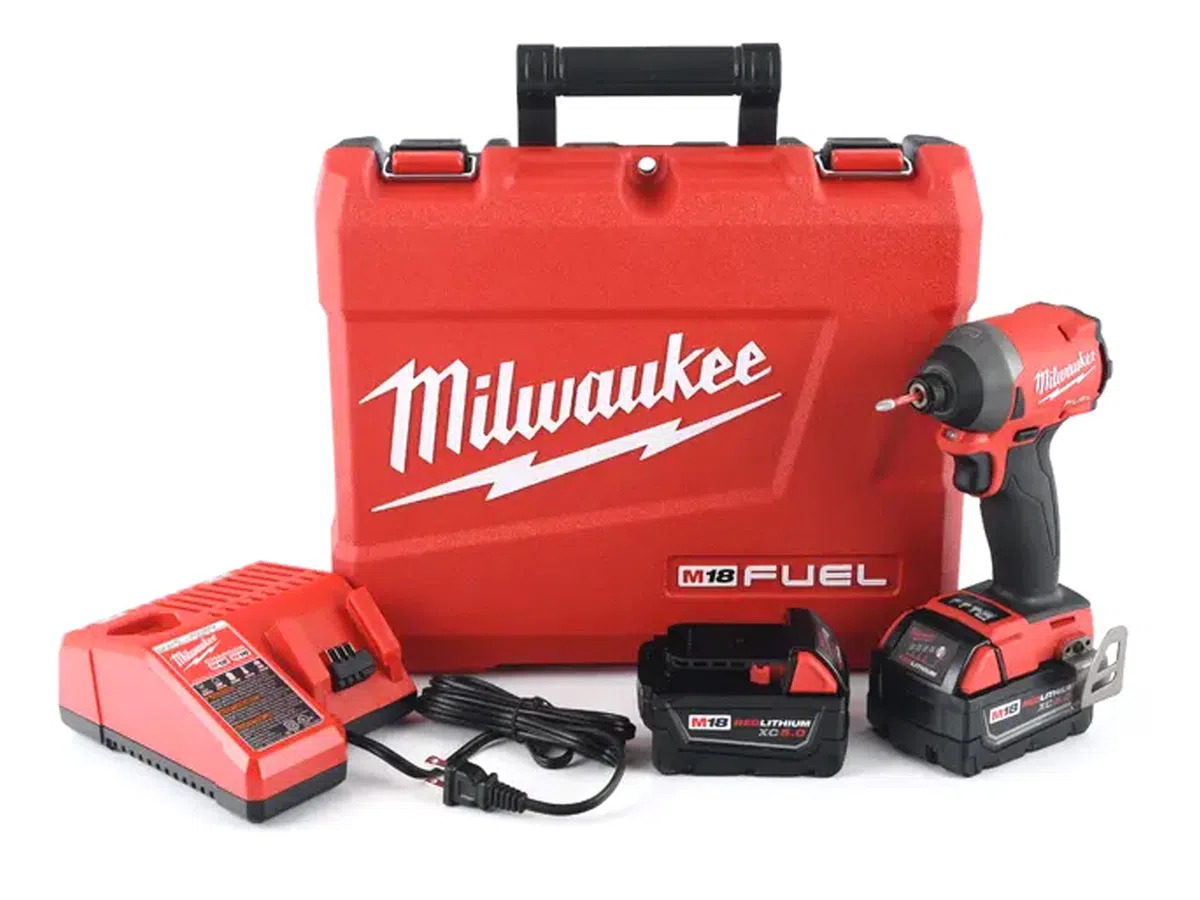

0 thoughts on “Where Can I Find A Free Online House Design Tool?”