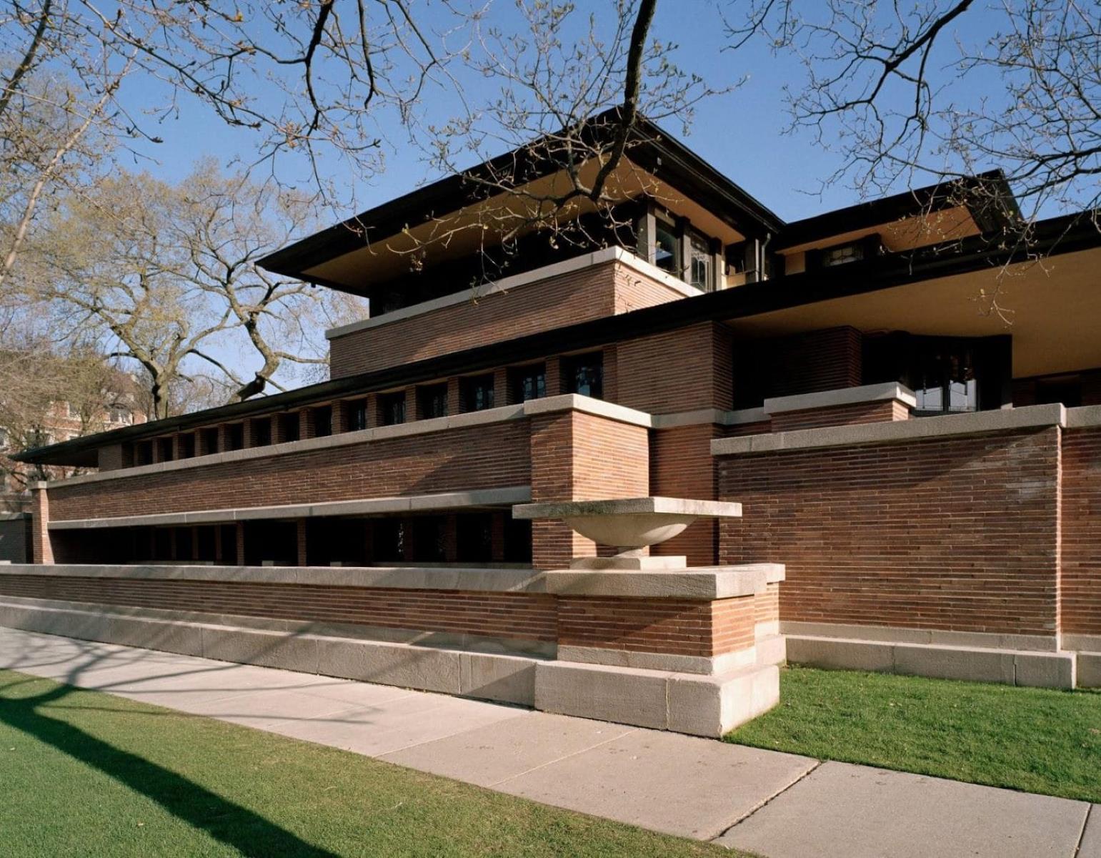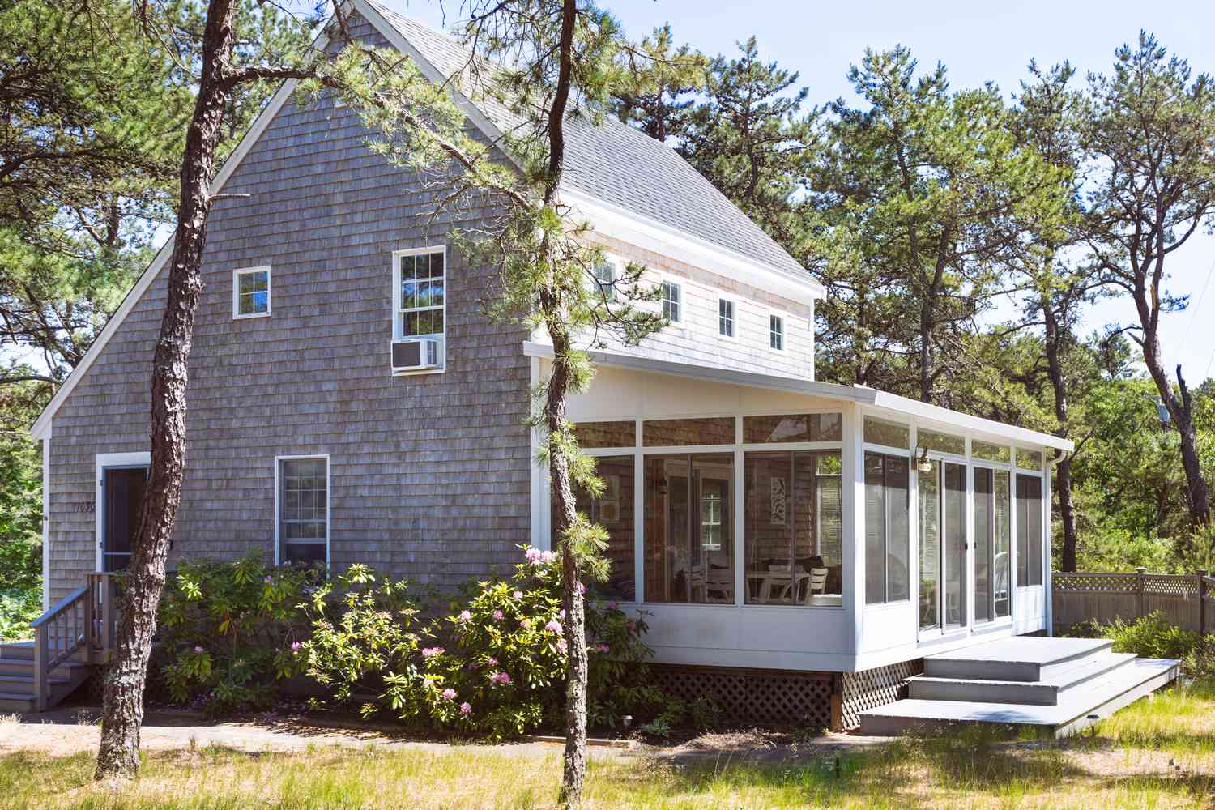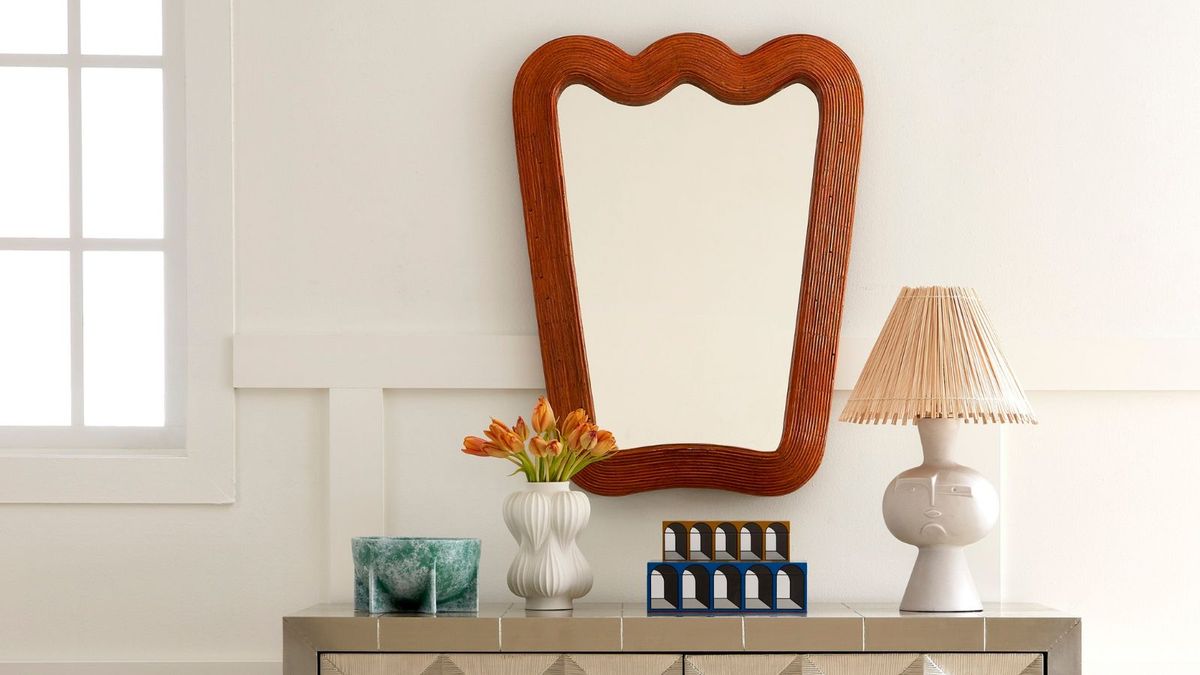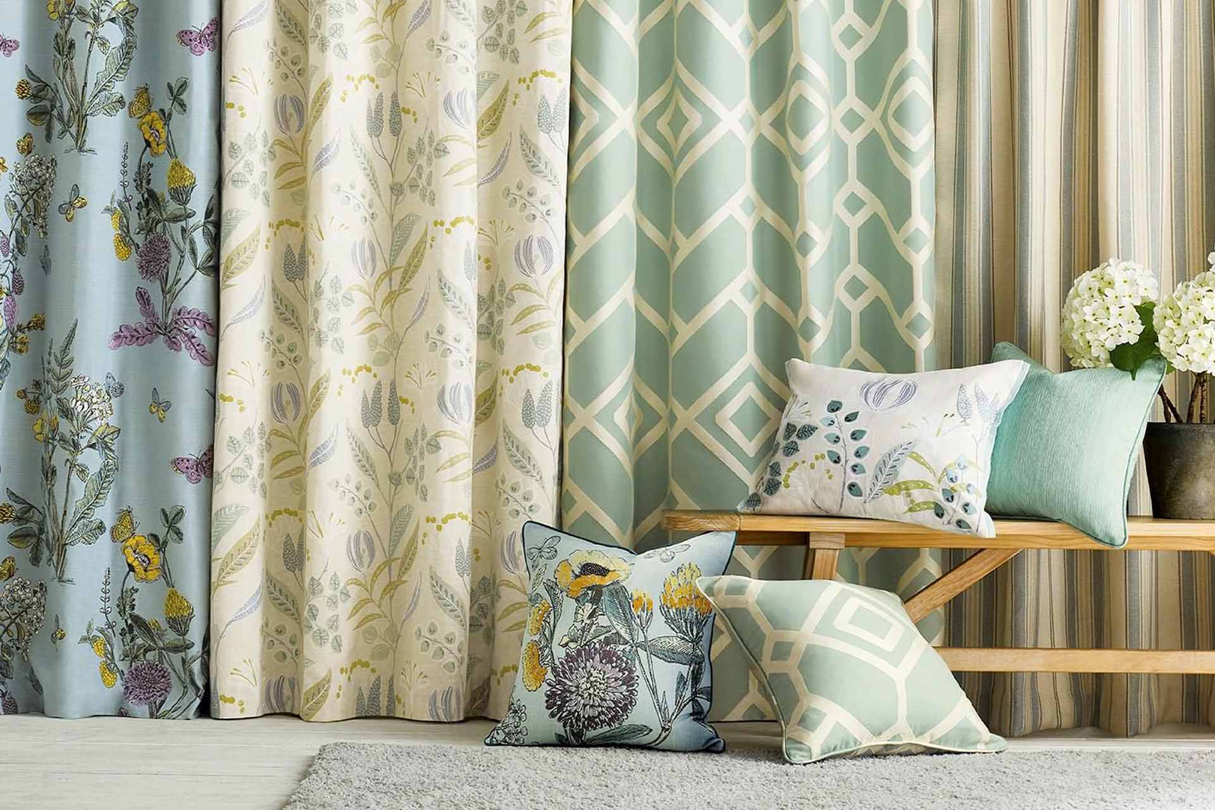Home>diy>Architecture & Design>Why Is The Robie House So Unique?


Architecture & Design
Why Is The Robie House So Unique?
Modified: October 19, 2024
Discover the intriguing feature of an unusual addition in the Robie House, an exceptional piece of architecture and design from 1910. Experience the groundbreaking fusion of historical charm and innovation.
(Many of the links in this article redirect to a specific reviewed product. Your purchase of these products through affiliate links helps to generate commission for Storables.com, at no extra cost. Learn more)
Introduction
The Robie House, designed by renowned architect Frank Lloyd Wright, is a masterpiece of architecture that stands as an icon of the Prairie Style movement. Completed in 1910, this historic residence located in Chicago, Illinois, is not only celebrated for its timeless design and innovative elements but also for a unique addition that sets it apart from other homes of its time.
In this article, we will explore the fascinating history, architecture, and design of the Robie House, and delve into the unusual addition that makes it truly remarkable even by today’s standards.
The Robie House represents a departure from the conventional architectural styles of the early 20th century. It exemplifies Wright’s vision of organic architecture, which sought to blend the structure seamlessly with its natural surroundings.
Key Takeaways:
- The Robie House’s innovative “light court” challenges traditional design, showcasing Frank Lloyd Wright’s visionary approach and seamless integration of interior and exterior spaces.
- The Robie House’s lasting impact on modern architecture, preservation as a historic landmark, and inspiration for future architects solidify its status as a symbol of architectural excellence and cultural significance.
Read more: Why Is My House So Humid With The AC On
Historical Background of the Robie House
The Robie House holds a significant place in architectural history and is considered one of Frank Lloyd Wright’s most influential works. Commissioned by businessman Frederick C. Robie, the residence was intended to be a reflection of Robie’s progressive and forward-thinking lifestyle.
Completed in 1910, the Robie House emerged in a period of great transformation in urban design and societal values. Chicago was experiencing a rapid growth in population and industry, and architects like Wright were seeking innovative ways to create functional and visually appealing homes.
During this time, Wright was inspired by the flat and expansive landscape of the American Midwest, which shaped his concept of the Prairie Style. This architectural movement emphasized horizontal lines, low-pitched roofs, and integration with the natural environment.
With the Robie House, Wright sought to create a harmonious connection between the residence and the surrounding landscape, embodying the principles of the Prairie Style. His design merged the interior and exterior spaces, blurring the boundaries between the two.
The Robie House’s construction was not without its challenges. Wright faced financial constraints, technological limitations, and engineering hurdles in his quest to bring his grand vision to life. However, with meticulous attention to detail and innovative engineering techniques, Wright was able to overcome these obstacles and create a groundbreaking architectural marvel.
Today, the Robie House stands as a testament to Wright’s genius and a symbol of the progressive spirit of the early 20th century. Its architectural significance has earned it a place on the prestigious list of UNESCO World Heritage Sites, further cementing its legacy for future generations to appreciate and admire.
Architecture and Design of the Robie House
The architecture and design of the Robie House are a testament to Frank Lloyd Wright’s innovative approach and his vision of organic architecture. The residence showcases the prominent features of the Prairie Style, while also incorporating unique elements that set it apart from other homes of its time.
Frank Lloyd Wright’s Influence
Frank Lloyd Wright was a pioneer in American architecture, revolutionizing the field with his visionary ideas and designs. He believed that buildings should be harmoniously integrated with their natural surroundings, ensuring a seamless connection between the built environment and nature.
Wright’s vision is clearly evident in the Robie House, where he employed his signature horizontal lines, low-pitched roofs, and overhanging eaves. These elements reflect the expansive horizons of the Midwest landscape and create a sense of unity with the surrounding environment.
Features of the Prairie Style Architecture
The Prairie Style, which originated in the Midwest, was a response to the ornate and vertical designs of the Victorian era. It sought to break away from ostentatious ornamentation and embrace a more minimalist and functional approach.
Key features of the Prairie Style include strong horizontal lines, long, low roofs, and open floor plans. These elements were inspired by the vast prairie landscape, with its wide-open spaces and unobstructed views. The goal was to create a sense of openness and flow, allowing the interior spaces to blend seamlessly with the exterior.
In the Robie House, these features are highlighted through the long, sweeping lines of the cantilevered balconies and the horizontal banding of windows that stretch across the façade. The use of natural materials, such as brick, stone, and wood, further reinforces the connection to the natural world.
Unique Characteristics of the Robie House
While the Robie House embodies the Prairie Style, it also showcases unique characteristics that make it a standout example of Wright’s work.
One distinctive feature of the Robie House is the use of leaded glass windows, which were carefully designed to enhance the play of light and shadow. The windows are arranged in geometric patterns, creating a visual rhythm that adds depth and interest to the interior spaces.
Another notable aspect is the cantilevered design, where portions of the upper floors extend beyond the supporting walls below. This innovation allowed for larger, uninterrupted spaces and a sense of floating lightness.
The Robie House also showcases Wright’s attention to detail in the craftsmanship and integration of custom-designed furniture and fixtures. Every aspect of the residence was carefully considered and designed to create a cohesive and harmonious living environment.
All these elements come together to create a truly remarkable architectural masterpiece that continues to captivate and inspire architects and enthusiasts alike.
Unusual Addition in the Robie House
The Robie House boasts an unusual addition that sets it apart from other residential designs of its time. This distinctive feature, known as the “light court,” showcases Frank Lloyd Wright’s innovative thinking and his ability to push the boundaries of architectural norms.
Description of the Feature
The light court is a central atrium located within the heart of the Robie House. It serves as a vertical space that connects all the levels of the residence, creating a unique and dynamic spatial experience. The court is enclosed by large glass windows on three sides, allowing an abundance of natural light to flood the interior.
The design of the light court is characterized by its soaring height and its integration with the surrounding rooms. The open staircase that wraps around the court further enhances the sense of fluidity and connection between the different levels.
Purpose and Function
The light court serves multiple purposes within the Robie House. Primarily, it functions as a source of natural light, illuminating the interior spaces and creating a warm and inviting atmosphere. Its strategic placement and the use of extensive glazing ensure that the residence remains well-lit throughout the day, reducing the need for artificial lighting.
In addition to its role in providing natural light, the light court also acts as a central gathering space. It serves as a hub where the occupants can come together, interact, and appreciate the beauty of the architectural design. The open staircase and the balconies overlooking the court encourage movement and social engagement, fostering a sense of community within the home.
Read more: Why Is My AC So Loud Inside My House
Significance in the 1910 Design
The inclusion of the light court in the Robie House design was a groundbreaking move by Frank Lloyd Wright. In 1910, when the residence was completed, it was rare to see such an innovative and dynamic feature in a residential setting.
The light court challenged the traditional notions of interior design and introduced a new way of experiencing and interacting with space. Its incorporation into the Robie House demonstrated Wright’s forward-thinking approach and his willingness to push architectural boundaries.
Furthermore, the light court exemplified the principles of the Prairie Style, where the connection between indoor and outdoor spaces was of utmost importance. It allowed for a seamless integration of nature into the daily lives of the occupants and emphasized the harmony between the built environment and the natural world.
Overall, the light court in the Robie House represents a significant addition that not only enhances the functionality and aesthetics of the residence but also showcases Frank Lloyd Wright’s innovative and visionary approach to architectural design.
Impact and Legacy of the Robie House
The Robie House has had a lasting impact on the world of architecture and design, leaving behind a rich legacy that continues to inspire architects and enthusiasts to this day.
Influence on Modern Architecture
The design principles and innovations showcased in the Robie House had a profound influence on modern architecture. Frank Lloyd Wright’s use of horizontal lines, integration with the natural environment, and emphasis on open and flowing spaces set a new standard for residential design.
The Robie House demonstrated that a home could be both functional and aesthetically pleasing, with careful attention to detail and a seamless connection to the surrounding landscape. It influenced the development of the modernist movement and shaped the trajectory of architectural design in the 20th century.
Preservation and Restoration
Over the years, the Robie House has undergone various changes and renovations, but efforts have been made to preserve its historic integrity and architectural significance. In the late 20th century, the residence faced the threat of demolition, but thanks to the efforts of preservationists and architectural enthusiasts, it was saved and designated as a National Historic Landmark.
Today, the Robie House is open to the public and serves as a museum and educational institution. Visitors can explore the remarkable interior spaces, witness the beauty of the Prairie Style, and learn about the lasting impact of Frank Lloyd Wright’s design philosophy.
Read more: Why Is HVAC So Expensive
Inspiration for Future Architects
The Robie House continues to inspire architects, designers, and students of architecture around the world. Its innovative features, such as the light court and the integration of natural light, serve as prime examples of how architecture can enhance the quality of living spaces.
Architects today continue to draw inspiration from the Robie House’s design principles, incorporating elements of the Prairie Style and organic architecture into their own works. The residence stands as a testament to the enduring legacy of Frank Lloyd Wright and his vision for harmonious and functional living spaces.
Cultural Significance
Beyond its architectural significance, the Robie House holds cultural and historical importance. It represents a time of great change and progress in American society, reflecting the aspirations and values of the early 20th century. Its preservation and recognition as a UNESCO World Heritage Site highlight its cultural value and the global recognition it has received.
The Robie House serves as a symbol of architectural excellence and creativity, leaving a lasting imprint on the field of design. It stands as a testament to Frank Lloyd Wright’s genius and vision, reminding us of the power of architecture to shape our built environment and enrich our lives.
Conclusion
The Robie House stands as a testament to the innovative design and visionary thinking of architect Frank Lloyd Wright. Its unique addition, the light court, exemplifies Wright’s ability to push the boundaries of conventional design and create a harmonious connection between the interior and exterior spaces.
The Robie House’s impact and legacy extend far beyond its physical structure. Its influence on modern architecture, preservation as a historic landmark, and continued inspiration for future architects showcase its enduring significance in the world of design.
The house’s incorporation of the Prairie Style, with its emphasis on horizontal lines, integration with nature, and open floor plans, set a new standard for residential design in the early 20th century. The Robie House challenged traditional notions of space and ushered in a new era of functional and visually appealing homes.
Today, the Robie House serves as a cultural and educational institution, inviting visitors to explore its remarkable architecture and learn about Frank Lloyd Wright’s design philosophy. Its preservation and recognition as a UNESCO World Heritage Site ensure that its legacy will continue to inspire generations to come.
The Robie House’s lasting impact lies not only in its architectural significance but also in its representation of a progressive era of innovation and creativity. It reminds us that great design transcends time and continues to shape our built environment and our lives.
In conclusion, the Robie House stands as a testament to the visionary genius of Frank Lloyd Wright and the enduring legacy of the Prairie Style. Its unique addition, the light court, encapsulates the essence of Wright’s design philosophy, creating a spatial experience that remains awe-inspiring to this day. The Robie House is not just a historic residence, but a symbol of architectural excellence, cultural significance, and inspiration for future generations of architects and designers.
Frequently Asked Questions about Why Is The Robie House So Unique?
Was this page helpful?
At Storables.com, we guarantee accurate and reliable information. Our content, validated by Expert Board Contributors, is crafted following stringent Editorial Policies. We're committed to providing you with well-researched, expert-backed insights for all your informational needs.












