Home>diy>Building & Construction>How Much Does It Cost To Build A Tiny House On Foundation
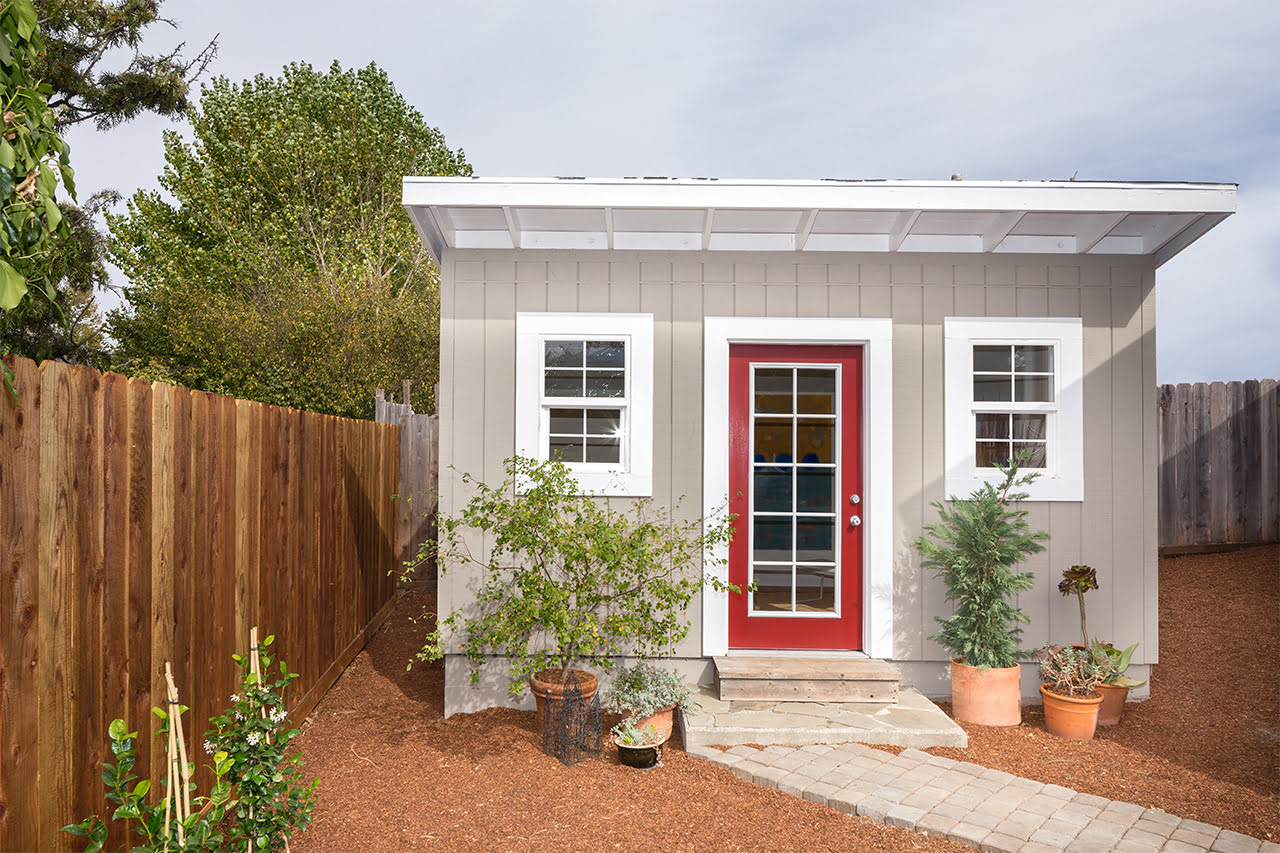

Building & Construction
How Much Does It Cost To Build A Tiny House On Foundation
Modified: January 31, 2024
Discover the average cost of building a tiny house on a foundation. Get insights into building construction expenses and budget for your dream tiny home.
(Many of the links in this article redirect to a specific reviewed product. Your purchase of these products through affiliate links helps to generate commission for Storables.com, at no extra cost. Learn more)
Introduction
Building a tiny house on foundation has become a popular housing alternative for those seeking a simplified and sustainable lifestyle. With their compact size and efficient design, these small dwellings offer a cozy and cost-effective living space. However, before embarking on the journey of creating your dream tiny home, it’s crucial to understand the factors that influence the overall cost.
The cost of building a tiny house on a foundation can vary depending on several key factors. Factors such as location, size, materials, labor costs, and personal preferences all play a role in determining the final price tag. By understanding these factors and planning accordingly, you can ensure that your project stays within your budget.
In this article, we will explore the various factors that can affect the cost of building a tiny house on a foundation. From site preparation to interior finishing, we will take a comprehensive look at each stage of the construction process and discuss the potential expenses involved. Whether you’re a DIY enthusiast or planning to hire professionals, this guide will provide you with valuable insights to help you estimate the cost of your tiny house project.
Before we delve into the specific costs, let’s briefly discuss the importance of site preparation in the overall construction process. Proper site preparation is the foundation for a successful build and can impact the cost and longevity of your tiny house. It includes evaluating the land, clearing vegetation, leveling the ground, and ensuring proper drainage.
Now that we have set the stage, let’s dive deeper into the various factors that can influence the cost of building a tiny house on a foundation.
Key Takeaways:
- Building a tiny house on a foundation involves various factors that influence costs, including size, materials, location, permits, and design complexity. Proper planning and budgeting are essential for a successful and cost-effective project.
- Site preparation, foundation construction, framing, exterior and interior finishing, plumbing, electrical work, heating, cooling, and additional expenses all contribute to the overall cost of building a tiny house on a foundation. Thorough financial planning and consultation with professionals are key to a successful project.
Read more: How To Build A Foundation For A Tiny House
Factors Affecting the Cost of Building a Tiny House on Foundation
When it comes to building a tiny house on a foundation, several factors come into play that can significantly impact the cost. Understanding these factors can help you make informed decisions and prevent any unexpected expenses along the way. Here are the main factors that can affect the cost of building a tiny house on a foundation:
- Size of the House: The size of the house is one of the most significant factors influencing the cost. Generally, the larger the square footage, the higher the cost will be. Keep in mind that while tiny houses are smaller than traditional homes, they can still vary in size, ranging from around 100 to 400 square feet or more.
- Materials: The choice of materials used in the construction will also impact the overall cost. High-quality and sustainable materials may come at a higher price, but they can also enhance the durability and energy efficiency of your tiny house. It’s essential to strike a balance between quality and budget.
- Location: The geographical location of your build site can influence the cost in terms of labor and materials. Construction costs can vary significantly between regions due to factors such as local building codes, accessibility, and availability of resources. It’s advisable to research the local market and prices before starting your project.
- Permits and Regulations: Obtaining the necessary permits and adhering to building codes and regulations is a crucial step in the construction process. The cost of permits and inspections can vary depending on your location and the specific requirements set by local authorities. It’s important to budget for these expenses and ensure compliance with all regulations.
- Design and Customization: The complexity and level of customization of your tiny house design can significantly impact the cost. If you opt for unique features, high-end finishes, or custom-made elements, be prepared for additional expenses. It’s essential to have a clear vision of your design goals and prioritize your budget accordingly.
These are just a few of the key factors that can affect the cost of building a tiny house on a foundation. It’s important to carefully consider each aspect and make informed choices to ensure your project stays within your desired budget. Now let’s explore the different stages of the construction process and discuss the potential costs associated with each step.
Site Preparation Costs
Proper site preparation is an essential step when building a tiny house on a foundation. It involves several tasks to ensure a solid and level base for your structure. Here are some of the site preparation costs to consider:
- Land Evaluation: Before beginning any construction, it’s crucial to evaluate the land where your tiny house will be located. This may involve a survey to determine property boundaries, soil testing to assess stability and drainage, and checking for potential environmental concerns. The cost of land evaluation can vary depending on the complexity of the task and the services required.
- Clearing and Grading: Clearing the land involves removing any vegetation, trees, or debris from the building site. Depending on the state of the land, this may require professional tree removal services or the use of heavy machinery. Grading the land ensures that it is level and properly sloped for effective drainage. The cost of clearing and grading can vary based on the size of the land and the extent of the work required.
- Utility Connections: Your tiny house will likely need utility connections for electricity, water, and possibly sewage or septic systems. These connections may require trenching and installation of utility lines, as well as obtaining permits and paying fees. The cost of utility connections will depend on the distance from existing utility lines and the specific requirements of your project.
- Foundation Preparation: If you are building a tiny house on a foundation, you will need to prepare the area for the foundation. This may involve excavation, leveling, and compacting the soil. The cost of foundation preparation will depend on the soil condition, size of the foundation, and any necessary reinforcement or drainage systems.
It’s essential to factor in site preparation costs when planning your budget for building a tiny house on a foundation. While these costs can vary depending on location and specific site requirements, it’s advisable to allocate a portion of your budget to ensure a proper and sturdy foundation for your tiny home.
Next, let’s explore the costs associated with the foundation construction of your tiny house.
Foundation Costs
The foundation of your tiny house is the structural base that supports the entire building. There are several types of foundations to choose from, and the cost will vary depending on the method you select. Here are some common foundation options and their associated costs:
- Concrete Slab Foundation: A concrete slab foundation is a popular choice for tiny houses. It involves pouring a thick concrete slab directly onto the ground, providing a solid and level base for the structure. The cost of a concrete slab foundation will depend on the size and thickness of the slab, as well as the local labor and material prices. On average, the cost can range from $4,000 to $10,000 or more, including excavation and pouring.
- Crawl Space Foundation: A crawl space foundation features a raised foundation with a crawl space between the ground and the floor of the tiny house. It allows for easier access to plumbing and electrical systems. The cost of a crawl space foundation will depend on factors such as the size of the crawl space, soil condition, and the amount of excavation required. On average, the cost can range from $8,000 to $15,000 or more.
- Stem Wall Foundation: A stem wall foundation combines a concrete slab with a short wall around the perimeter of the structure. This type of foundation provides additional support and can be ideal for areas with uneven terrain. The cost of a stem wall foundation will depend on factors such as the size of the tiny house, the height of the wall, and the local labor and material prices. On average, the cost can range from $7,000 to $12,000 or more.
- Pier Foundation: A pier foundation consists of individual piers or posts that support the weight of the tiny house. This type of foundation is commonly used in areas with unstable soil or locations with strict building codes. The cost of a pier foundation will depend on factors such as the number of piers required, the depth of the piers, and the local labor and material prices. On average, the cost can range from $5,000 to $10,000 or more.
It’s important to consider your specific needs, local building codes, and budget when choosing the foundation for your tiny house. The cost of the foundation will be a significant portion of your overall construction expenses, so carefully assess your options and consult with professionals if needed.
In the next section, we will explore the framing costs, which involve constructing the skeleton of your tiny house.
Framing Costs
The framing of your tiny house is the construction of the skeletal structure that forms the walls, roof, and floor. This phase of the building process is crucial as it provides structural stability and support. The cost of framing a tiny house can vary depending on factors such as the size of the house, the complexity of the design, and the type of materials used. Here are some aspects to consider when estimating the framing costs:
- Materials: The choice of materials for framing your tiny house will have a significant impact on the cost. Commonly used materials include wood and metal. Wood is a traditional and versatile choice, while metal provides durability and a modern aesthetic. The cost of materials will depend on the size of the house and the quality of the materials selected.
- Size of the House: The size of your tiny house will directly affect the amount of framing materials needed. Larger houses will require more framing materials, leading to increased costs. Smaller houses, on the other hand, will require fewer materials, resulting in lower expenses.
- Design Complexity: The complexity of your tiny house design can influence the framing costs. Intricate designs with unique angles, curves, or multiple levels may require more labor and materials, increasing the overall framing expenses.
- Windows and Doors: The number and size of windows and doors in your tiny house will also impact the framing costs. Each opening requires additional framing work and materials. Consider the placement and size of windows and doors carefully to balance natural light and ventilation with your budget.
It’s advisable to reach out to experienced contractors or carpenters to get accurate estimates for framing costs based on your specific design and material choices. They will be able to provide you with detailed breakdowns of labor and material expenses, helping you plan your budget accordingly.
Now that we have discussed framing, let’s move on to the exterior finishing costs, which add the final touches to the exterior of your tiny house.
Read more: How Much Does Building A Tiny Home Cost
Exterior Finishing Costs
The exterior finishing of your tiny house is an essential aspect of its overall appearance and protection against the elements. It includes the materials and labor required to complete the exterior surfaces, such as walls, roof, doors, and windows. Here are some factors to consider when estimating the exterior finishing costs:
- Siding: The choice of siding material will play a significant role in the cost of the exterior finishing. Popular siding options for tiny houses include wood, vinyl, fiber cement, and metal. Each material has its own cost per square foot, and the overall cost will depend on the size of your tiny house and the complexity of the design.
- Roofing: The roofing material you choose will impact both the aesthetic appeal and longevity of your tiny house. Common roofing materials include asphalt shingles, metal roofing, and rubber or PVC membranes. The cost of roofing materials will depend on the size of the roof and the type of material selected.
- Windows and Doors: The cost of windows and doors will depend on the size, style, and energy efficiency ratings. Higher-quality windows and doors may come at a higher initial cost but can provide long-term energy savings. Consider your budget and desired level of insulation and security when selecting windows and doors for your tiny house.
- Exterior Trim and Detailing: Adding trim work and detailing to the exterior of your tiny house can enhance its visual appeal. This could include decorative trim, window trim, corner boards, and other architectural elements. The cost of exterior trim will depend on the complexity of the design and the materials chosen.
- Paint or Stain: Applying a finish to the exterior surfaces of your tiny house is essential for protection against weathering and giving it a polished look. The cost of paint or stain will depend on the size of your tiny house and the quality of the product chosen.
It’s important to consider both the initial costs and long-term maintenance requirements when selecting exterior finishing materials. Opting for durable and low-maintenance options can save you money and effort in the future.
As you plan your tiny house project, take into account these various factors to estimate the costs associated with exterior finishing. Next, let’s explore the expenses involved in the interior finishing of your tiny house.
When budgeting for a tiny house on a foundation, consider factors such as the size, materials, location, and labor costs. Research local building codes and permits to ensure compliance and factor in utility connections.
Interior Finishing Costs
The interior finishing of your tiny house is where you can truly make it feel like a home. This phase of the construction process includes everything from insulation and drywall to flooring and cabinetry. Here are some factors to consider when estimating the interior finishing costs:
- Insulation: Proper insulation is crucial for maintaining a comfortable indoor temperature and energy efficiency. The cost of insulation will depend on the type of insulation material chosen, such as fiberglass, spray foam, or rigid foam boards. The size of your tiny house and the desired R-value will also affect the overall cost.
- Drywall: Drywall is used to create the walls and ceilings of your tiny house. The cost of drywall installation will depend on the size of the space, the number of rooms, and the labor rates in your area. Keep in mind that additional expenses may arise if you choose to add texture or decorative finishes to the drywall.
- Flooring: There are various flooring options to choose from, including hardwood, laminate, vinyl, tile, and carpet. The cost of flooring will depend on the size of your tiny house, the quality of the materials, and any additional installation requirements. Consider factors such as durability, ease of cleaning, and aesthetics when selecting flooring materials.
- Cabinetry and Countertops: The cost of cabinetry and countertops will depend on the size of your kitchen and bathroom, the materials chosen, and any customizations or additional features. Higher-quality materials and finishes will typically entail higher costs, so it’s important to consider your budget and prioritize your needs.
- Plumbing Fixtures: The cost of plumbing fixtures, such as sinks, faucets, showers, and toilets, can vary significantly depending on the brand, style, and features. Consider both the upfront costs and the long-term maintenance requirements when selecting plumbing fixtures for your tiny house.
- Electrical and Lighting: The electrical wiring and lighting installation costs will depend on the size of your tiny house and the complexity of the electrical layout. It’s important to hire a licensed electrician to ensure compliance with local codes and safety standards. Consider your power needs and desired lighting fixtures when budgeting for electrical and lighting expenses.
- Interior Finishes and Decor: Lastly, don’t forget to budget for interior finishes and decor items such as paint, trim, curtains, furniture, and appliances. These finishing touches will add personality to your tiny house and can range in cost depending on your style preferences and quality requirements.
It’s advisable to create a detailed budget and consult with professionals to get accurate estimates for each aspect of the interior finishing. This will help you prioritize your expenses and make informed decisions throughout the construction process.
With the interior finishing costs considered, we can move on to discussing additional costs to factor into your overall budget for building a tiny house on a foundation.
Plumbing and Electrical Costs
Plumbing and electrical systems are essential components of any functional and comfortable home, including a tiny house on a foundation. Here’s what you need to know about estimating the plumbing and electrical costs:
- Plumbing Costs: The cost of plumbing installation for a tiny house will depend on the complexity of the plumbing system, the number of fixtures (such as sinks, toilets, and showers), and the type of materials used. Hiring a licensed plumber is highly recommended to ensure the installation meets all local codes and regulations. The cost can vary significantly, ranging from $2,000 to $10,000 or more, depending on the factors mentioned.
- Electrical Costs: Electrical work is another crucial aspect of building a tiny house. It is essential to hire a licensed electrician to handle the electrical installation to guarantee safety and compliance with local codes. The cost of electrical work will depend on factors such as the size of the house, the complexity of the system, the number of outlets and switches, and the quality of materials used. On average, the cost can range from $2,500 to $8,000 or more.
- Plumbing Fixtures and Appliances: In addition to the installation costs, you will need to budget for plumbing fixtures such as sinks, faucets, toilets, and showerheads. The cost of plumbing fixtures can vary greatly, ranging from budget-friendly options to high-end models. Appliances such as water heaters and pumps should also be factored into the overall plumbing costs.
- Electrical Fixtures and Wiring: The cost of electrical fixtures, such as light fixtures, switches, and outlets, should be included in your electrical budget. Additionally, consider the cost of wiring, junction boxes, circuit breakers, and any other electrical components required to complete the electrical system in your tiny house.
Since plumbing and electrical work involve specialized skills, it’s crucial to consult with professionals to get accurate cost estimates based on your specific project requirements. Keep in mind that labor rates can vary depending on location, and any additional upgrades or customization can increase the final expenses.
By factoring in the plumbing and electrical costs, you will have a better understanding of the overall budget needed for your tiny house project. In the next section, we will discuss additional costs to consider beyond the construction phase.
Heating and Cooling Costs
Creating a comfortable living environment in your tiny house on a foundation requires careful consideration of heating and cooling systems. Proper insulation, ventilation, and climate control are essential to ensure year-round comfort. Here are some factors to consider when estimating the heating and cooling costs for your tiny house:
- Insulation: Effective insulation plays a crucial role in reducing heat transfer and maintaining a comfortable indoor temperature. The insulation materials used, such as fiberglass, spray foam, or rigid foam, can affect both the initial installation cost and long-term energy efficiency.
- Heating Systems: There are various heating options for tiny houses, including electric heaters, wood stoves, propane heaters, and mini-split systems. The choice of heating system will depend on factors such as local climate, energy efficiency, cost, and personal preference. Each heating method has its own installation and operational costs to consider.
- Cooling Systems: Cooling your tiny house on hot summer days is equally important. Options for cooling include portable air conditioners, window units, evaporative coolers, and mini-split systems. The choice of cooling system will depend on factors such as the local climate, energy efficiency, cost, and available space for installation.
- Ventilation: Proper ventilation is essential for maintaining indoor air quality and preventing moisture build-up. The cost of ventilation systems, such as exhaust fans or heat recovery ventilation (HRV) systems, should be included in your heating and cooling budget.
- Energy Efficiency: Investing in energy-efficient appliances, windows, and doors can help reduce heating and cooling costs in the long run. Consider Energy Star-rated products that maximize energy savings and reduce your environmental footprint.
It’s important to assess your heating and cooling needs based on your location and climate. Consulting with HVAC professionals can provide valuable insights into the most cost-effective and efficient systems for your tiny house. They can help you evaluate the options and estimate the installation and operational costs based on your specific requirements.
By carefully considering the heating and cooling costs, you can create a comfortable living space in your tiny house while being mindful of energy consumption and expenses.
In the next section, we will explore some additional costs to consider when building a tiny house on a foundation.
Additional Costs to Consider
Building a tiny house on a foundation involves more than just the construction and installation costs. There are several additional expenses to consider when budgeting for your project. Here are some important factors to keep in mind:
- Permits and Inspections: Obtaining the necessary permits and scheduling inspections is a crucial step in the construction process. Permit fees and inspection costs can vary depending on your location and the size of your tiny house. Be sure to check with local authorities to determine the specific requirements and associated expenses.
- Utilities: You will need to budget for connecting your tiny house to utilities such as electricity, water, and possibly sewer or septic systems. Utility hook-up fees and ongoing monthly costs should be factored into your overall budget.
- Transportation: If you are building your tiny house off-site and need to transport it to your build location, there will be costs associated with transportation, such as hiring a professional transport company or renting a suitable trailer.
- Land: If you haven’t already purchased land for your tiny house, acquiring a suitable plot may be an additional expense. Consider factors such as location, accessibility, zoning regulations, and land use restrictions when selecting a site.
- Insurance: It’s important to ensure your tiny house is adequately insured to protect against unforeseen circumstances such as accidents, natural disasters, or theft. Speak with insurance providers to get accurate quotes for coverage that suits your needs.
- Maintenance and Repairs: Like any home, a tiny house will require ongoing maintenance and occasional repairs. Budget for routine maintenance tasks such as painting, cleaning, and replacing worn-out components to keep your tiny house in good condition over the years.
- Furnishings and Decor: Don’t forget to allocate a budget for furnishing and decorating your tiny house. This includes purchasing furniture, appliances, bedding, kitchenware, and other essentials to create a comfortable living space.
By considering these additional costs beyond the construction phase, you can better plan and allocate your budget for your tiny house project. It’s important to be thorough in your financial planning to avoid any unexpected expenses that could impact the success of your project.
Now that we have explored the various factors and costs associated with building a tiny house on a foundation, let’s conclude our guide.
Conclusion
Building a tiny house on a foundation offers an opportunity to create a unique and sustainable living space. However, it’s crucial to understand the factors that can affect the cost of the project. By considering these factors and estimating the associated expenses, you can plan your budget more effectively and avoid surprises along the way.
Factors that influence the cost of building a tiny house on a foundation include the size of the house, choice of materials, location, permits and regulations, and design complexity. Proper site preparation is essential to ensure a solid foundation for your tiny house, and it involves tasks such as land evaluation, clearing, and utility connections.
The cost of the foundation, framing, exterior finishing, interior finishing, plumbing, and electrical work should also be taken into account. By carefully selecting materials, including insulation, siding, roofing, flooring, and fixtures, you can balance quality with your budget. Don’t forget to consider the costs of heating, cooling, and ventilation systems to ensure a comfortable living environment.
Additional expenses to consider include permits and inspections, utility connections, transportation, land acquisition, insurance, maintenance, and furnishings. By factoring in these additional costs and creating a comprehensive budget, you can ensure a smoother and more successful construction process.
Remember to consult with professionals, such as contractors, plumbers, electricians, and HVAC specialists, to obtain accurate cost estimates based on your specific project requirements. They can provide valuable insights and help you make informed decisions about materials, systems, and labor.
Building a tiny house on a foundation is an exciting endeavor, but it requires careful planning and financial responsibility. By being proactive in estimating various costs and considering all aspects of the project, you can embark on your tiny house journey with confidence, knowing that you have a solid understanding of the expenses involved.
Frequently Asked Questions about How Much Does It Cost To Build A Tiny House On Foundation
Was this page helpful?
At Storables.com, we guarantee accurate and reliable information. Our content, validated by Expert Board Contributors, is crafted following stringent Editorial Policies. We're committed to providing you with well-researched, expert-backed insights for all your informational needs.
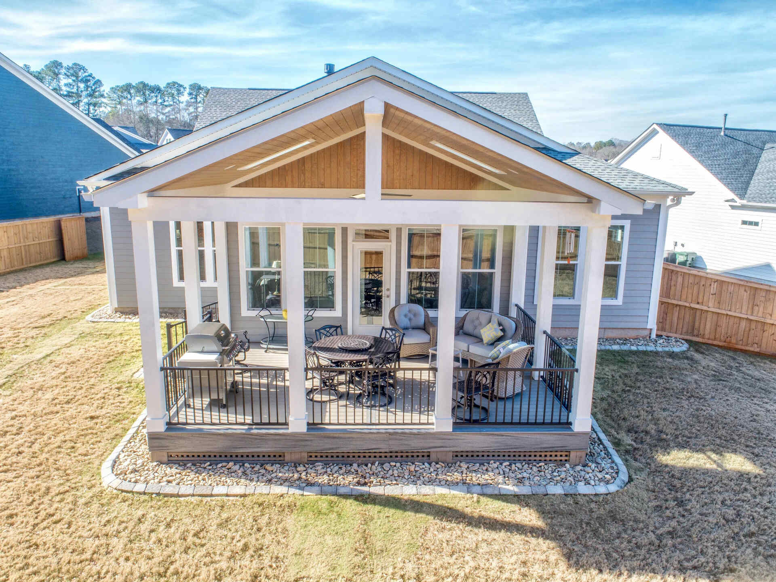
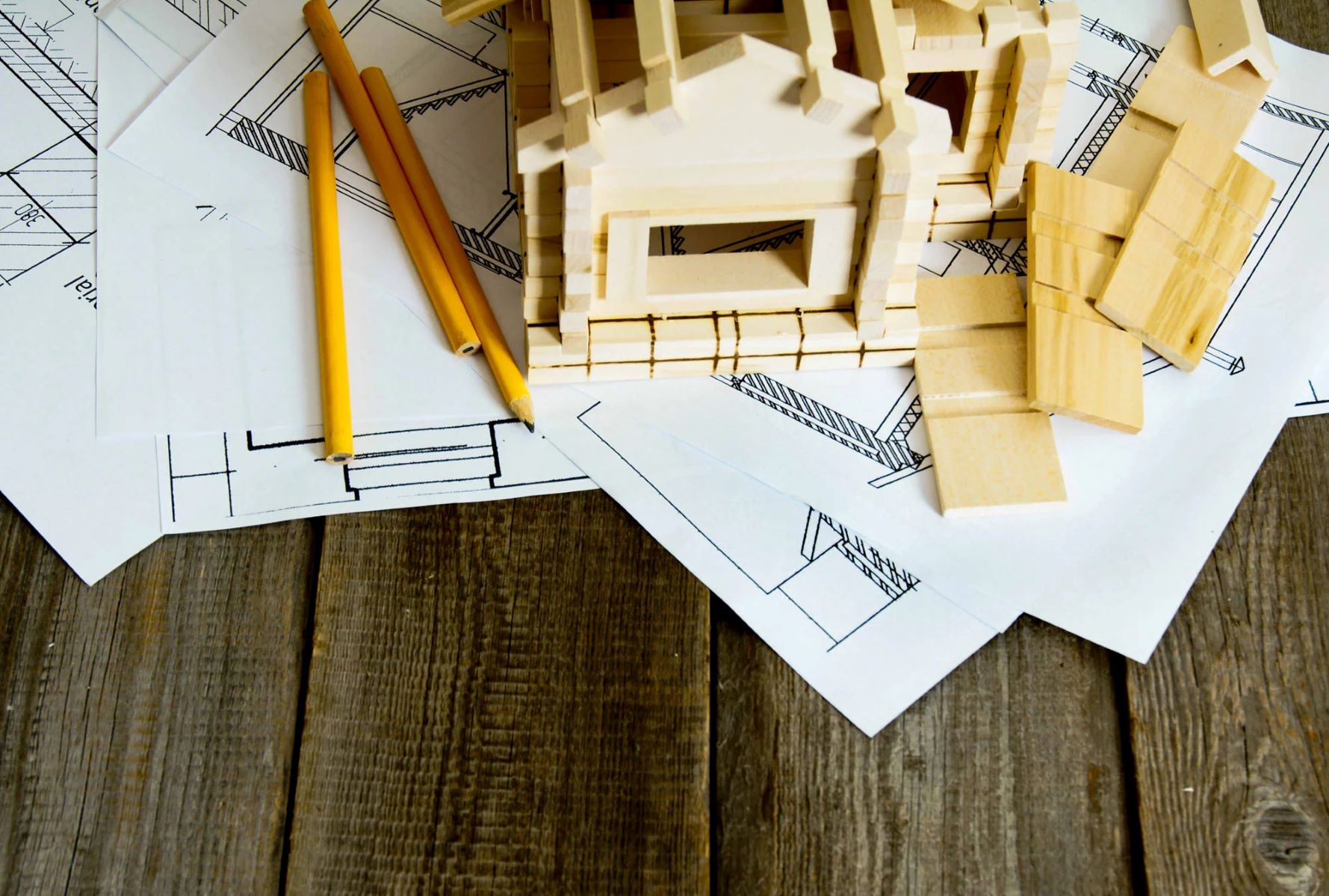
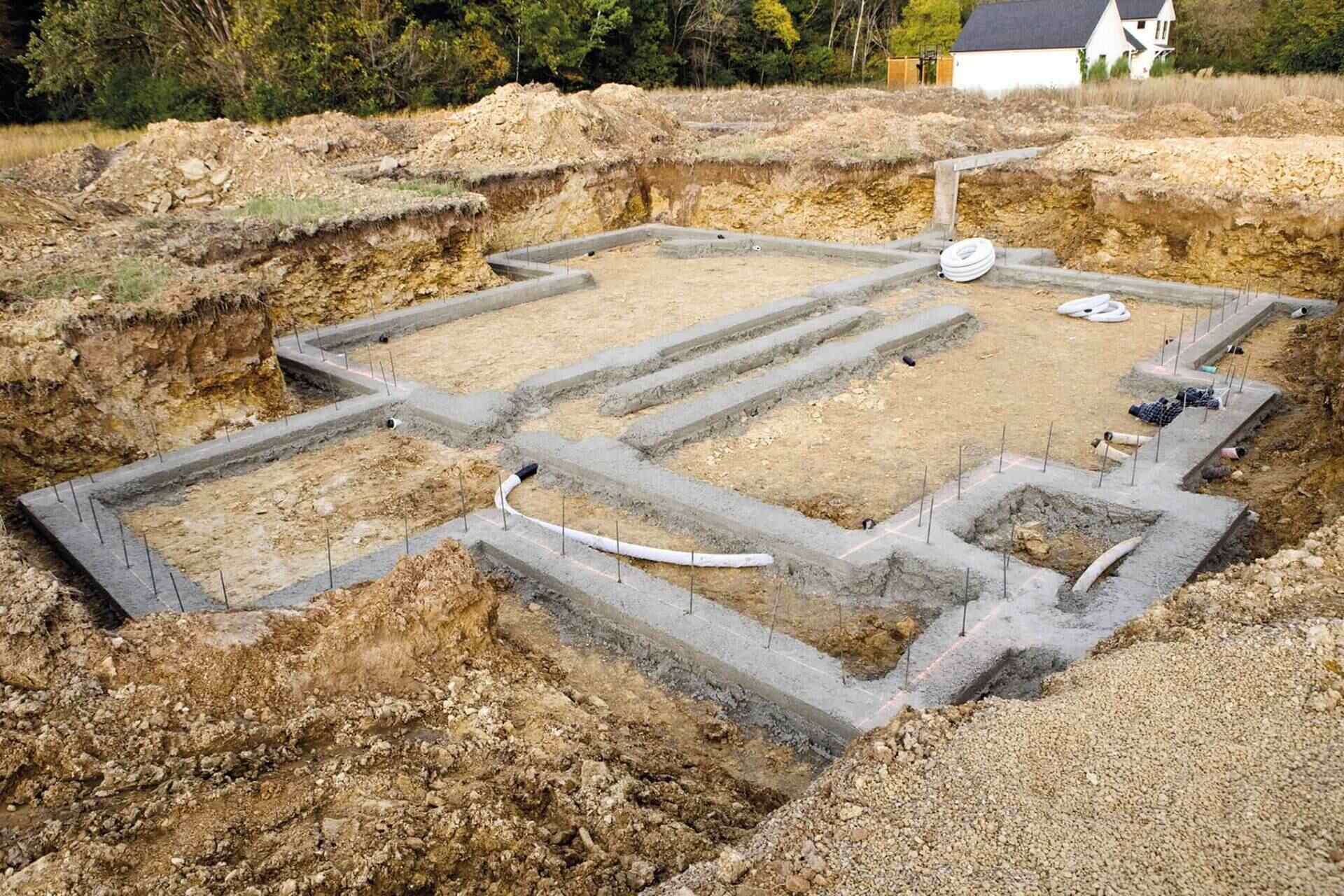
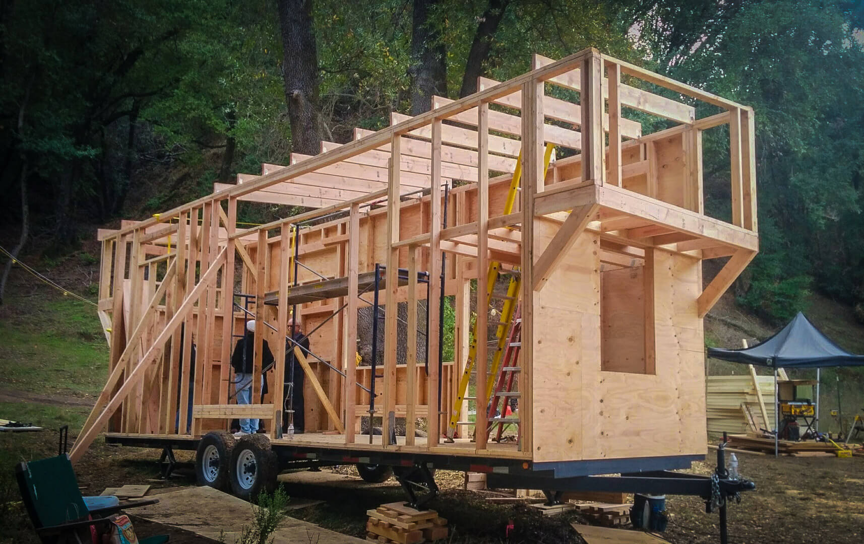
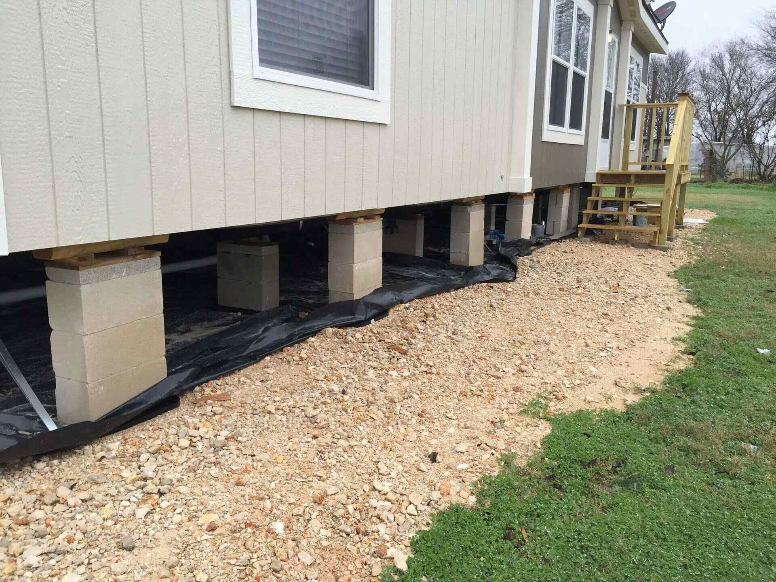
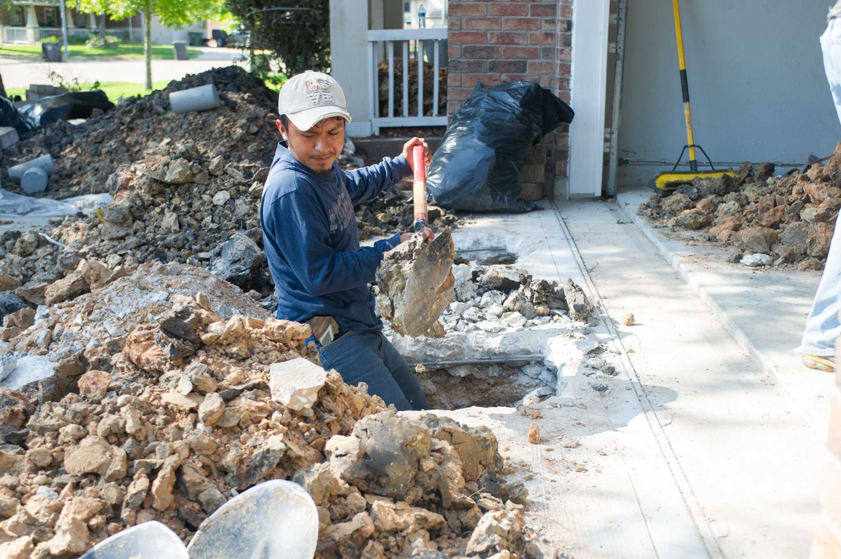
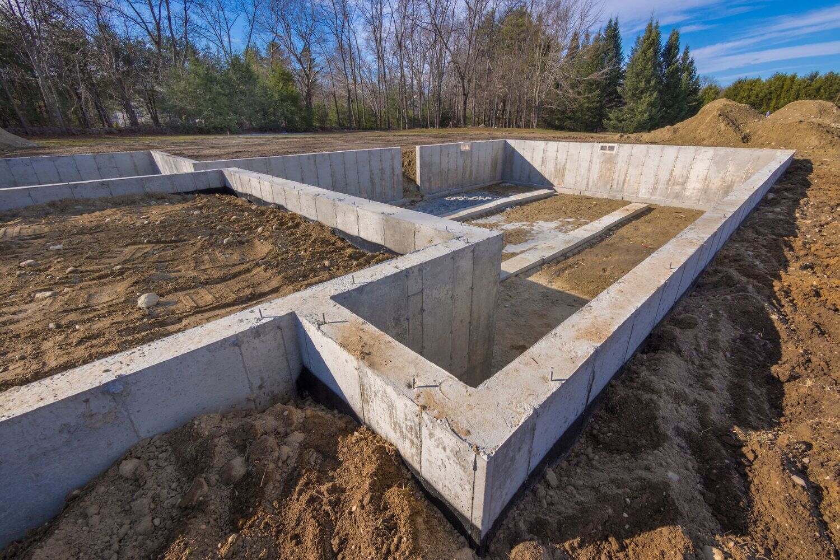
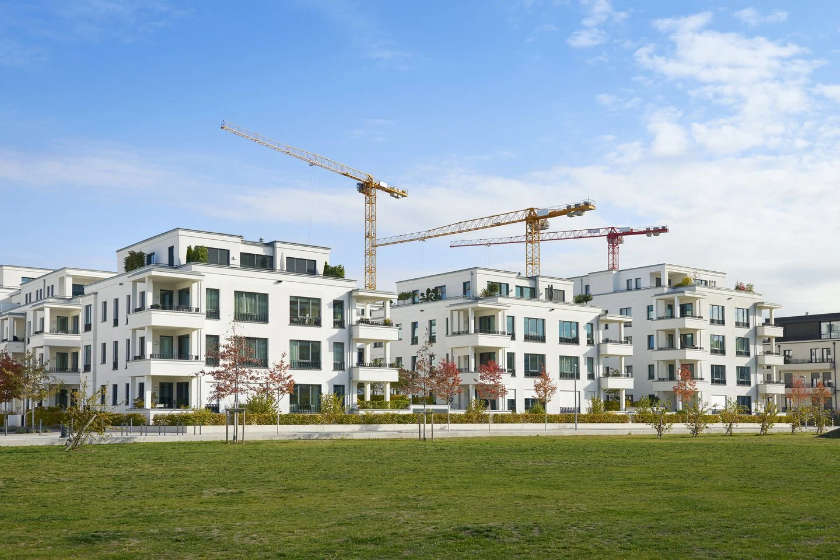
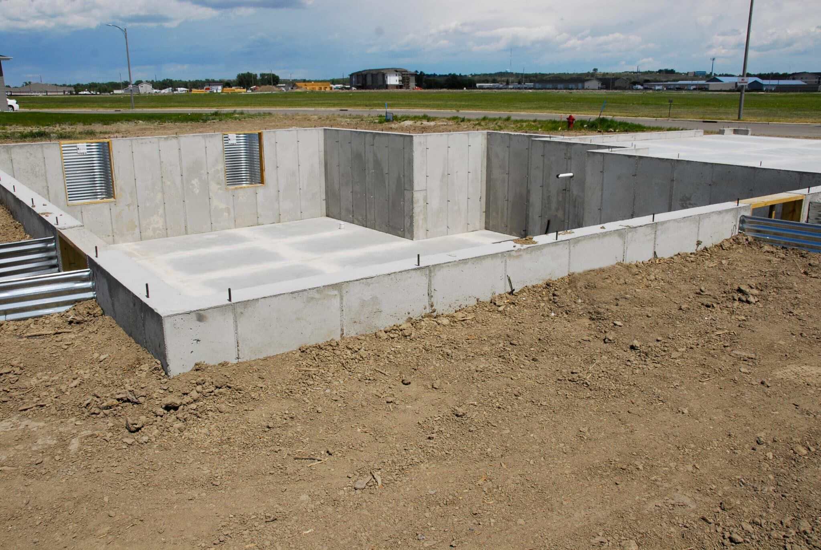


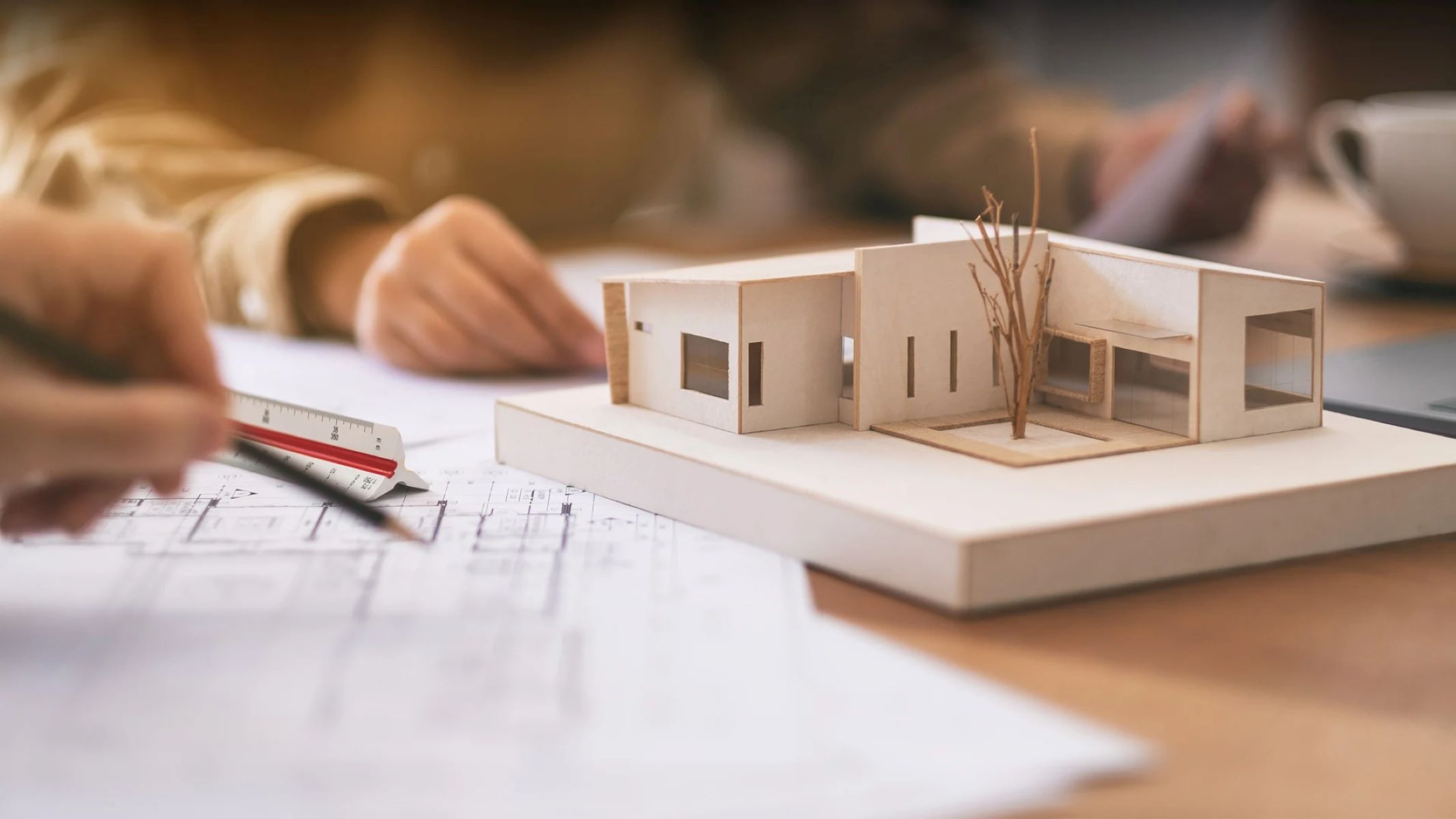
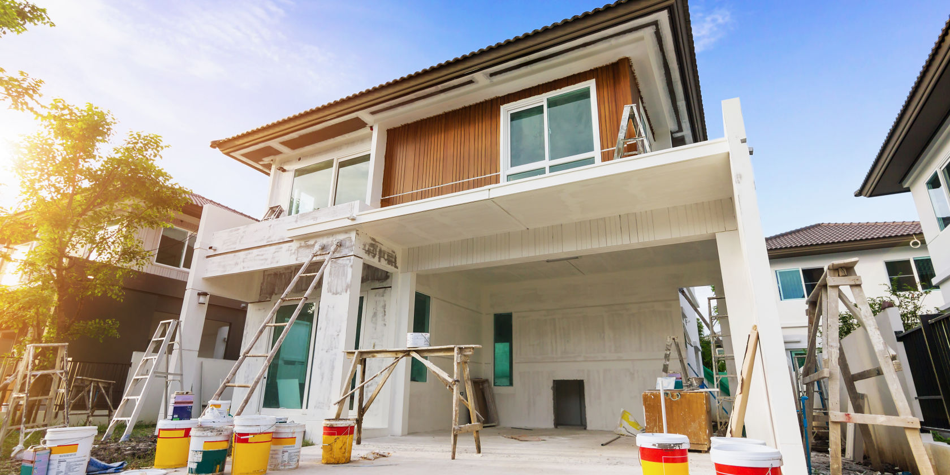

0 thoughts on “How Much Does It Cost To Build A Tiny House On Foundation”