Home>diy>Building & Construction>How To Build A House Foundation With Basement
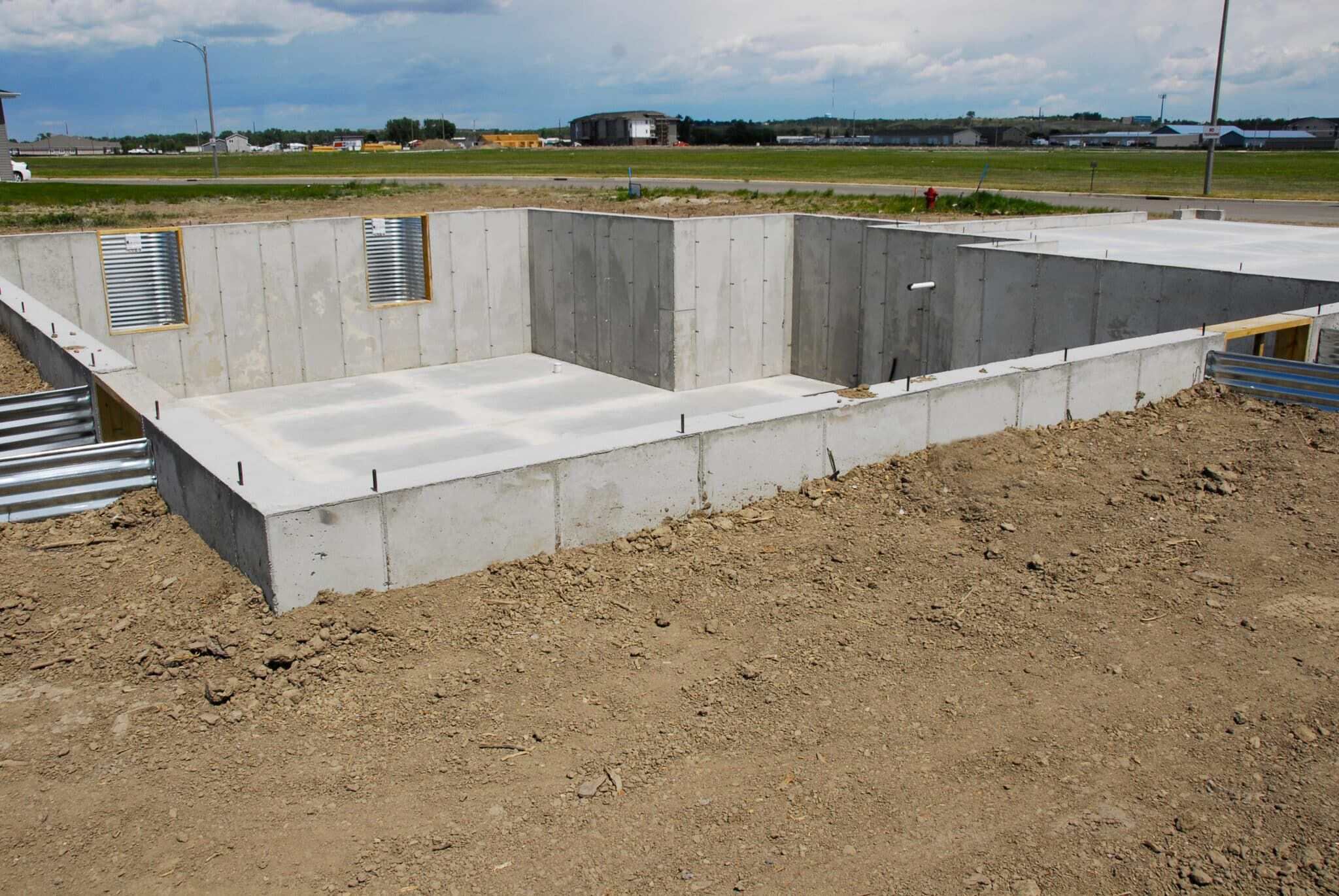

Building & Construction
How To Build A House Foundation With Basement
Modified: February 24, 2024
Learn the step-by-step process of building a house foundation with a basement. Our comprehensive guide covers all aspects of building construction, including code requirements and foundational techniques.
(Many of the links in this article redirect to a specific reviewed product. Your purchase of these products through affiliate links helps to generate commission for Storables.com, at no extra cost. Learn more)
Introduction
Welcome to the world of construction, where dreams become reality, and a solid foundation sets the stage for a sturdy and durable structure. Building a house is a complex endeavor that requires careful planning, precise execution, and a deep understanding of the construction process.
At the heart of every well-built home lies a solid foundation, and in this article, we will explore the process of building a house foundation with a basement. A basement not only provides additional living space but also serves as a crucial structural element that supports the entire weight of the house above.
Understanding the importance of a solid foundation is paramount before diving into the intricacies of the construction process. A properly designed and constructed foundation ensures the stability and longevity of the house, safeguarding it from the forces of nature such as earthquakes, soil movement, and moisture.
So, if you are ready to embark on this fascinating journey of building a house foundation with a basement, let’s dive into the step-by-step process, starting from preparing the site all the way to putting the finishing touches.
Key Takeaways:
- Building a house foundation with a basement involves crucial steps such as site preparation, excavation, pouring footings, and waterproofing. Each step ensures a solid, durable foundation that supports the entire structure and protects against water damage.
- The finishing touches and future considerations for the basement, including insulation, framing, and planning for upgrades, transform it into a functional living space. Attention to detail and working with experienced professionals are essential for a successful construction process.
Read more: How To Build A Basement Foundation
Understanding the Importance of a Solid Foundation
The foundation of a house is the bedrock upon which the entire structure is built. It plays a critical role in distributing the weight of the house evenly to the ground, ensuring stability and preventing structural issues in the future.
One of the primary functions of a solid foundation is to provide support for the walls, floors, and roof. It acts as a stable base that transfers the weight of the house to the ground, preventing any sagging or settling of the structure.
In areas prone to earthquakes, a robust foundation becomes even more essential. It helps in absorbing and distributing the energy generated during seismic activity, protecting the house from significant damage. By incorporating reinforced concrete and other seismic-resistant techniques, the foundation can effectively withstand the lateral forces exerted during an earthquake.
Another crucial role played by the foundation is to protect the house from moisture and water intrusion. A well-designed foundation with proper waterproofing measures prevents water from seeping into the basement, reducing the risk of mold, mildew, and structural damage. It also helps in maintaining a healthy indoor environment and minimizing the potential for costly repairs in the future.
Furthermore, a solid foundation provides insulation from temperature extremes, helping to regulate the internal climate of the house. By preventing heat loss or gain through the ground, it contributes to energy efficiency and reduces heating and cooling costs.
Properly designed and constructed foundations also take into account site conditions, such as soil type and properties, drainage patterns, and any potential risks. By adapting to these factors, the foundation ensures the stability and durability of the house over time.
Whether you are building a small single-family home or a large multi-story structure, investing in a solid foundation is vital. It sets the stage for a safe, sturdy, and long-lasting house that you and your family can call home for years to come.
Step 1: Preparing the Site
Before construction can begin, thorough site preparation is essential to ensure a smooth and successful building process. This step involves several important tasks that lay the foundation for the foundation, so to speak.
The first task in site preparation is to clear the land of any vegetation, debris, or obstacles that may hinder construction. This includes removing trees, shrubs, rocks, and any other obstructions. It is important to consult with local authorities and adhere to any regulations regarding the removal of trees or protected vegetation.
Next, the site needs to be properly graded to create a level surface for building the foundation. Grading involves leveling the ground and effectively managing drainage to ensure water flows away from the foundation. This helps to prevent water accumulation and potential damage to the structure.
If necessary, soil stabilization may be required to ensure a solid base for the foundation. This can involve activities such as compacting the soil or adding fill material to address any soft or unstable ground conditions.
Additionally, during site preparation, utility lines need to be clearly identified and marked. This includes locating and marking the locations of underground water, sewer, gas, and electrical lines. It is crucial to have this information before excavation begins to avoid any accidental damage to these utilities.
Finally, it is essential to establish clear boundaries for the construction site. This can be done by erecting temporary fencing or placing visible markers to ensure that the construction crew knows the exact area where the foundation will be built.
By diligently completing these site preparation tasks, you can lay the groundwork for a successful and efficient foundation construction process. Taking the time to properly prepare the site minimizes potential issues or delays down the line and sets the stage for a smooth construction process.
Step 2: Excavation and Digging the Basement
Once the site has been properly prepared, it’s time to move on to the next crucial step in building a house foundation with a basement – excavation.
Excavation involves the careful removal of soil and earth from the site to create a space for the basement. This process is typically done using heavy machinery such as excavators and bulldozers, operated by skilled professionals. The size and depth of the excavation will depend on the design and specifications of the basement.
Prior to excavation, the construction team will carefully survey the site and mark the boundaries of the basement area. They will also take into account any necessary setbacks or regulations regarding how close the basement can be to neighboring properties or utility lines.
The excavation process starts by digging a hole in the ground according to the predetermined dimensions and depth of the basement. The soil and rock that is removed during excavation are either stockpiled for later use or removed from the site entirely, depending on local regulations and site conditions.
While digging, it’s important to pay attention to the stability of the surrounding soil. If the soil is loose or prone to collapsing, additional measures such as shoring or sloping may be necessary to prevent cave-ins and ensure the safety of the workers.
During excavation, it’s also important to consider the placement of utilities such as water, sewer, and electrical lines that may pass through or near the excavation area. These utilities may need to be temporarily moved or protected to avoid damage during the excavation process.
Once the excavation is complete, the construction team will inspect the area to ensure that the dimensions and depth of the hole meet the specifications for the basement. They will also check for any potential issues or obstacles that may need to be addressed before moving forward.
Excavation and digging the basement is a critical step in building a foundation with a basement. It sets the stage for the rest of the construction process and requires expertise and precision to ensure a solid and properly sized space for the basement.
Step 3: Pouring the Footings
With the excavation complete, it’s time to move on to the next crucial step in building a house foundation with a basement – pouring the footings. The footings are the concrete structures that provide support and distribute the weight of the foundation to the soil.
Before pouring the footings, it’s important to determine the size and depth of the footings based on the design and load requirements of the structure. This is typically done by consulting structural engineers or following local building codes and regulations.
The first task in pouring the footings is to lay a solid and level base, known as the forms. These are typically made of wood or steel, and they serve as molds that determine the shape and dimensions of the footings. The forms are secured into place using stakes and properly leveled to ensure the footings are poured accurately.
Next, a layer of gravel is often spread within the forms to help with drainage and stability. This helps to prevent any water accumulation around the footings, reducing the risk of moisture-related issues.
Reinforcement is a crucial aspect of footings to enhance their strength and prevent cracking. This involves placing steel reinforcing bars, known as rebar, within the forms. The rebar is strategically positioned to provide additional reinforcement and support to the footings.
Once the forms are in place and the reinforcement is set, the concrete is poured into the forms to create the footings. The concrete mixture is typically a combination of cement, sand, aggregate, and water. It is important to ensure that the concrete is of the right consistency and proportions, as specified by the engineer or building codes.
During the pouring process, the concrete is carefully spread within the forms, using vibrating tools to remove any air bubbles and ensure even distribution. The concrete is then smoothed and leveled to create a finished surface for the footings.
After pouring, the concrete needs time to cure and gain strength. This typically takes several days, during which the footings are protected from excessive moisture and temperature fluctuations to ensure proper curing.
Pouring the footings is a crucial step in building a house foundation with a basement. Properly sized, reinforced, and cured footings provide the necessary support and stability for the entire structure, establishing a solid foundation on which the rest of the house will be built.
Read more: How To Build A Foundation For A House
Step 4: Installing Drainage System
One essential aspect of building a house foundation with a basement is ensuring proper drainage. Installing a drainage system helps to manage water around the foundation, preventing moisture buildup and potential damage.
The installation of a drainage system typically involves two main components: the footing drain and the sump pump.
The footing drain is a perforated pipe that is placed around the exterior of the foundation, at the level of the footing. It collects water that accumulates around the foundation and directs it away from the house. The pipe is surrounded by gravel to allow for better water flow and filtration.
During the installation, the footing drain is connected to a drain pipe that leads to a designated drainage area, such as a stormwater system or a suitable spot on the property where water can safely disperse. This helps to prevent water from pooling around the foundation, which can lead to issues like dampness, mold growth, and even structural damage.
In addition to the footing drain, a sump pump is often installed in the basement to remove any water that may accumulate. The sump pump is typically installed in a pit called the sump basin, which is dug into the basement floor. When water reaches a certain level in the pit, the sump pump automatically activates, pumping the water out of the basement and away from the foundation.
Proper installation of the drainage system is crucial to ensure its effectiveness. The footing drain and sump pump should be installed according to local building codes and industry best practices. It may be necessary to consult with professionals, such as plumbers or drainage experts, to ensure proper installation and functionality.
Effective drainage is vital in protecting the foundation and basement from water-related issues. It helps to reduce the risk of water intrusion, dampness, and structural damage, while also promoting a healthier indoor environment.
By installing a well-designed and properly functioning drainage system, you can ensure that your house foundation and basement remain dry and structurally sound for years to come.
Step 5: Installing Formwork for the Basement Walls
As the construction of the house foundation with a basement progresses, the next step is to install formwork for the basement walls. Formwork, also known as molds or shuttering, is the temporary structure that holds the concrete in place until it hardens and gains strength.
The installation of formwork requires careful planning and precise execution to ensure that the basement walls are constructed accurately and to the desired specifications.
The first task is to determine the dimensions and layout of the basement walls based on the architectural plans. This includes measuring the height, length, and thickness of the walls, as well as identifying any window or door openings.
Once the dimensions are established, the formwork materials are prepared and positioned according to the design. Formwork can be made from various materials, such as wood, steel, or prefabricated forms. These materials must be structurally sound and able to withstand the pressure exerted by the wet concrete.
The formwork is then carefully and securely installed around the perimeter of the basement, following the marked lines and dimensions. The forms are typically connected using clamps, ropes, or other fastening systems to ensure they remain in place during the concrete pouring process.
It is crucial to ensure that the formwork is level and properly aligned to achieve straight and uniform walls. This can be achieved by using leveling devices, such as spirit levels or laser levels, to ensure accuracy.
Prior to pouring the concrete, it is important to apply a release agent or formwork oil to the interiors of the forms. This helps to prevent the concrete from sticking to the forms, making it easier to remove the forms once the concrete has cured.
Once the formwork is in place and adequately prepared, the concrete is poured into the forms. Care must be taken to avoid air pockets or voids by using vibrating tools or rods to ensure proper consolidation of the concrete.
After the concrete has been poured, it is left to cure and gain strength within the formwork. The curing time can vary depending on factors such as weather conditions and the type of concrete mix used.
Once the concrete has fully cured, the formwork can be removed, revealing the solid and sturdy basement walls. The forms are carefully dismantled and reclaimed for future use or recycled.
Installing formwork for the basement walls is a critical step in building a house foundation with a basement. Properly constructed formwork ensures that the concrete is poured accurately, resulting in strong and structurally sound walls that form the backbone of the basement and the entire house.
Before starting the foundation with a basement, ensure the soil is properly compacted and the site is well-drained to prevent future issues with settling or water damage.
Step 6: Pouring the Basement Walls
With the formwork in place, it’s time to move on to the next significant step in building a house foundation with a basement – pouring the basement walls. The pouring process involves carefully filling the formwork with concrete, creating the structural walls that will define the shape and strength of the basement.
Prior to pouring the concrete, it’s important to ensure that all necessary preparations have been made. This includes making sure that the formwork is secure and properly aligned, and that any necessary reinforcement, such as rebar or mesh, is in place to enhance the strength and integrity of the walls.
The concrete mixture used for pouring the basement walls is typically a combination of cement, sand, aggregate, and water. The mixture is prepared according to design specifications and local building codes, ensuring the correct proportions for strength and durability.
The concrete is then carefully poured into the formwork, starting from the bottom and working upwards. Attention should be given to achieving an even distribution of the concrete and avoiding any voids or pockets. This can be achieved by using vibrating tools or rods to consolidate the concrete and remove any air bubbles.
During the pouring process, it is essential to monitor and control the rate of pouring to prevent any excessive pressure on the formwork. Pouring too quickly or forcefully can lead to the displacement or failure of the formwork, compromising the integrity of the walls. Care should be taken to ensure a consistent and controlled pouring process.
Once the formwork is filled with concrete, the surface can be leveled and smoothed using a screed or a trowel. This helps to achieve a uniform and even finish on the walls, providing a solid and visually appealing foundation for the basement.
After pouring the basement walls, the concrete needs sufficient time to cure and gain strength. The curing process typically takes several days, during which the walls should be protected from excessive moisture and temperature fluctuations to ensure optimal strength development.
Once the concrete has fully cured, the formwork can be carefully removed, revealing the solid and sturdy basement walls. Any excess concrete or rough edges can be smoothed out or addressed as needed.
Pouring the basement walls is a critical step in building a house foundation with a basement. It requires careful planning, precise execution, and adherence to proper concrete pouring techniques. With the basement walls completed, the construction process moves forward, bringing you one step closer to your dream home.
Step 7: Waterproofing the Basement
Waterproofing the basement is an essential step in building a house foundation with a basement. It is crucial to protect the basement from water intrusion, which can lead to dampness, mold growth, and structural damage. Waterproofing ensures a dry and healthy environment for the basement and the entire house.
The process of waterproofing the basement typically involves several key components and techniques.
The first step is to prepare the surface of the basement walls. This may involve cleaning any debris, smoothing out rough areas, and ensuring a clean and solid substrate for the waterproofing materials.
The next step is to apply a waterproofing membrane on the exterior surface of the basement walls. This membrane acts as a barrier, preventing water from seeping into the walls. It can be made of various materials such as asphalt, rubberized asphalt, or liquid-applied membranes. The membrane should be properly installed and sealed to create a continuous and effective waterproofing layer.
In addition to the external waterproofing membrane, an internal drainage system may be installed to manage any water that does enter the basement. This can include a perimeter drain system or a channel drain that collects and directs water towards a sump pump or a drainage outlet. It’s crucial to ensure that these drainage systems are properly designed and installed to effectively remove water from the basement.
Basement windows and entry points are also vulnerable to water intrusion. These areas should be properly sealed and waterproofed, using techniques such as window well drains, window well covers, or drainage mats to keep water from infiltrating the basement through these openings.
Proper grading and landscaping around the foundation can also help in preventing water from pooling near the basement walls. The land around the house should slope away from the foundation to promote proper drainage and avoid water accumulation that could lead to leaks or seepage.
It’s important to note that the specific waterproofing methods and materials may vary based on local building codes, climate conditions, and site-specific considerations. Consulting with professionals experienced in waterproofing is advisable to determine the most appropriate and effective waterproofing solution for your basement.
By implementing thorough and effective waterproofing measures, you can ensure that your basement remains dry, protected, and free from water-related issues. A properly waterproofed basement adds value to your home and provides peace of mind, knowing that your foundation and living space are safe and well-protected.
Step 8: Backfilling the Basement
After the basement walls have been poured and waterproofed, the next step in building a house foundation with a basement is backfilling. Backfilling refers to the process of filling the space around the basement walls with soil or other suitable material. This helps to provide support to the foundation, prevent shifting, and ensure proper drainage away from the structure.
Before backfilling, it’s important to inspect the basement walls and ensure that they are structurally sound and free from any defects. This includes checking for cracks, proper vertical alignment, and ensuring that the waterproofing measures are intact.
The backfill material used should be selected carefully to provide adequate support and drainage around the basement walls. Common materials used for backfilling include gravel, crushed stone, or a combination of soil and aggregate. The choice of material will depend on factors such as soil conditions, local regulations, and the recommendations of the structural engineer.
During the backfilling process, it’s important to compact the backfill material in layers to ensure stability and prevent settling. This can be done using compaction equipment such as a vibrating plate compactor or a mechanical compactor. The backfill should be compacted evenly and thoroughly, taking care not to damage the basement walls or any utilities located near the foundation.
As the backfilling progresses, it’s crucial to pay attention to the proper grading around the foundation. The ground should slope away from the house to ensure proper drainage and prevent water from collecting near the basement walls. This helps to minimize the risk of water-related issues and excessive pressure on the foundation.
Throughout the backfilling process, regular inspections should be conducted to verify that the backfill is properly compacted and that no voids or gaps exist between the backfill material and the basement walls. Any necessary adjustments should be made promptly to ensure a uniformly supported foundation.
It’s important to note that certain precautions may need to be taken during backfilling to protect the basement walls and any utilities that pass through the backfill area. This can include the installation of protective barriers or sleeves to prevent damage to electrical or plumbing lines.
Backfilling the basement is a crucial step in completing the foundation construction for a house with a basement. It provides the necessary support, drainage, and stability to the structure, ensuring that the foundation is well-prepared for the next stages of construction.
Step 9: Installing Basement Slab
After the backfilling process is complete, the next step in building a house foundation with a basement is to install the basement slab. The basement slab is a horizontal structural element that provides a solid and level surface for the basement floor.
The installation of the basement slab involves several important tasks and considerations.
The first step is to prepare the base for the slab. This typically involves compacting the soil and placing a layer of granular material, such as gravel or sand, to create a stable and even surface. The base should be properly graded to ensure proper water drainage away from the foundation.
Next, a layer of vapor barrier or moisture barrier is typically installed over the base. This barrier helps to prevent moisture from seeping through the slab into the basement. It is important to ensure complete coverage, including overlapping seams and properly sealing any penetrations.
After the vapor barrier is in place, a reinforcement grid is typically installed to enhance the strength and durability of the slab. This can involve placing steel reinforcement bars, known as rebar, in a grid pattern throughout the slab area. The rebar helps to minimize cracking and increase the structural integrity of the slab.
The concrete mixture for the basement slab is then prepared and poured onto the prepared base. The concrete should be of the correct consistency and proportions, as specified by the engineer or local building codes. It is important to avoid excessive water in the concrete mixture, as this can weaken the final slab.
As the concrete is poured, it is spread and leveled using screeds and floats to achieve a smooth and even surface. Attention should be given to proper consolidation of the concrete to remove air pockets and ensure proper strength and integrity of the slab.
After the concrete is placed and leveled, it needs time to cure and gain strength. Curing typically involves applying a curing compound or covering the slab with a curing blanket to retain moisture and promote optimal hardening. The curing process can take several days, during which the slab should be protected from excessive moisture, temperature fluctuations, and any heavy loads.
Once the basement slab has fully cured and reached the required strength, it is ready for further construction activities such as framing, electrical and plumbing installations, and finishing of the basement space.
The installation of the basement slab is a critical step in the construction of a house foundation with a basement. A properly installed and cured slab provides a stable and durable foundation for the basement floor, ensuring a solid and usable space for various purposes.
Step 10: Finishing Touches and Future Considerations
As the construction of the house foundation with a basement nears completion, it’s time to focus on the finishing touches and consider future aspects that will enhance the functionality and longevity of the basement.
The finishing touches may include several tasks such as:
- Installing insulation on the basement walls to improve energy efficiency and provide a comfortable living space. This can help regulate temperature, reduce moisture, and minimize sound transmission.
- Framing interior walls and partitions to create separate rooms in the basement. This allows for customized layouts that cater to specific needs such as bedrooms, home offices, or recreation areas.
- Running electrical wiring, plumbing lines, and HVAC ducts to provide essential utilities and services to the basement space. This ensures that the basement is equipped with the necessary amenities and supports the overall functionality of the house.
- Finishing the basement floor with suitable flooring materials, such as hardwood, carpet, vinyl, or tiles. The choice of flooring depends on personal preferences, budget, and the intended use of the space.
- Adding lighting fixtures and appropriate ventilation systems to create a well-lit and well-ventilated basement environment. This helps to make the basement space inviting, practical, and comfortable.
Future considerations for the basement may include:
- Planning for any additional features or upgrades, such as a bathroom, kitchenette, or entertainment area. These additions can increase the functionality and value of the basement, creating additional living space.
- Ensuring proper maintenance and upkeep of the basement, including regular inspections for any signs of water leaks, cracks, or structural issues. Addressing any potential problems promptly can help prevent costly repairs in the future.
- Incorporating proper ventilation and humidity control measures to prevent moisture-related problems, such as mold or mildew. This can include dehumidifiers or ventilation systems that help maintain optimal indoor air quality.
- Considering opportunities for natural light by incorporating window wells or egress windows, which not only add aesthetic value but also serve as essential emergency exits.
- Taking advantage of smart home technologies and automation systems to enhance the comfort, efficiency, and convenience of the basement space.
By giving attention to these finishing touches and considering future aspects, you can create a basement that not only meets your current needs but also provides flexibility and adaptability for future use.
With the basement completed, the foundation of your house with a basement is now strong, secure, and ready to support the structure above. It’s time to move forward with the rest of the construction process, bringing your vision of a dream home into reality.
Conclusion
Building a house foundation with a basement is a complex undertaking that requires careful planning, precise execution, and a deep understanding of the construction process. From preparing the site to pouring the footings, excavating the basement, and waterproofing the walls, each step plays a crucial role in creating a solid foundation that will support the structure for years to come.
Understanding the importance of a solid foundation is paramount. It provides stability, durability, and protection against the forces of nature. A properly designed and constructed foundation ensures the safety and longevity of your home, safeguarding it from potential structural issues and water damage.
The step-by-step process we’ve explored in this article demonstrates the intricacies involved in building a house foundation with a basement. From preparing the site and excavating the space to installing the footings, pouring the basement walls, and installing the basement slab, each step builds upon the previous to create a solid and reliable foundation.
The finishing touches and future considerations play a significant role in maximizing the functionality, comfort, and value of the basement. Installing insulation, framing interior walls, and planning for additional features or upgrades transform the basement from a mere storage area into a usable and enjoyable living space.
As you move forward with your house construction, it’s crucial to work with experienced professionals who can guide you through each step of the process. They can provide valuable insights, ensure compliance with local building codes, and help you make informed decisions that align with your vision and budget.
Remember, building a house foundation with a basement is not just about the construction process; it’s about creating a home that will bring joy and comfort to you and your family. Investing time and effort into building a solid and well-designed foundation will pay off in the long run, providing a strong and reliable base for your dream home.
So, as you embark on this exciting journey of constructing your house with a basement, take pride in the meticulous planning and attention to detail. Your foundation will serve as a testament to your vision, commitment, and the endless possibilities that lie ahead.
Frequently Asked Questions about How To Build A House Foundation With Basement
Was this page helpful?
At Storables.com, we guarantee accurate and reliable information. Our content, validated by Expert Board Contributors, is crafted following stringent Editorial Policies. We're committed to providing you with well-researched, expert-backed insights for all your informational needs.
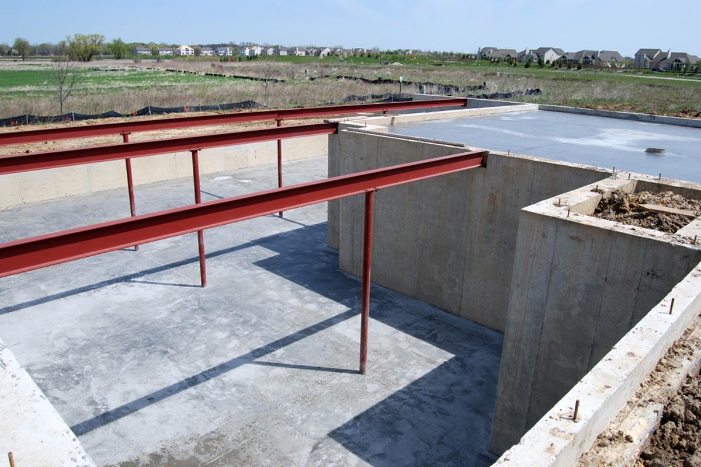
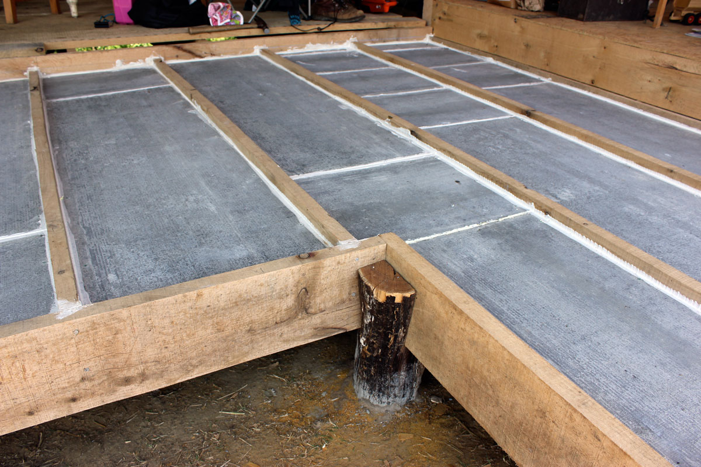
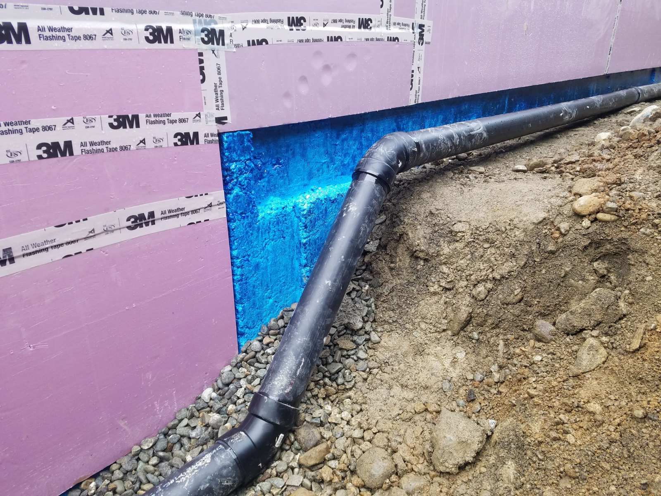
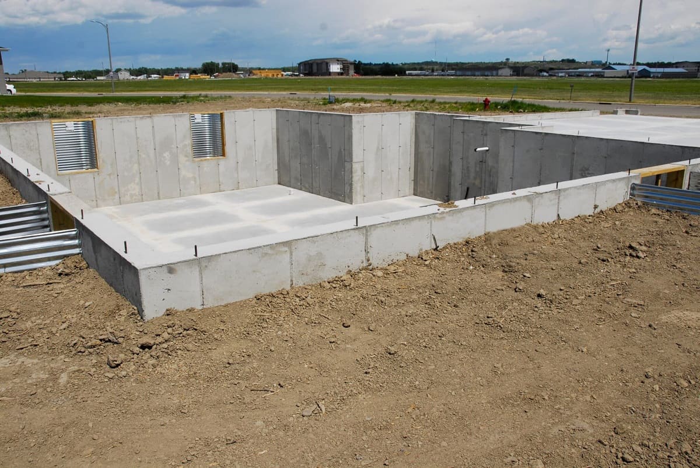
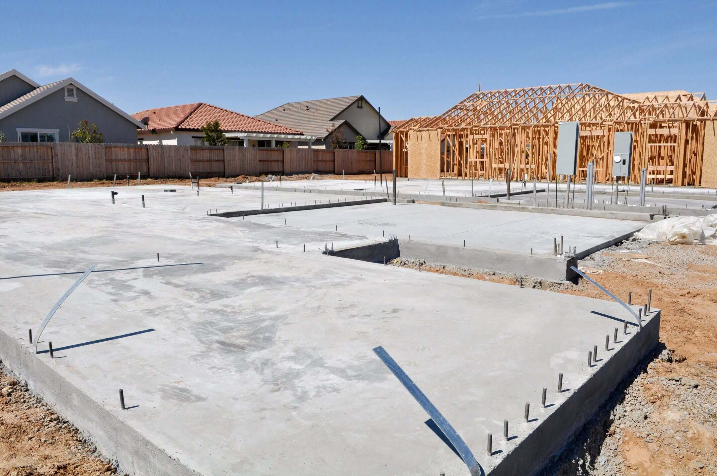
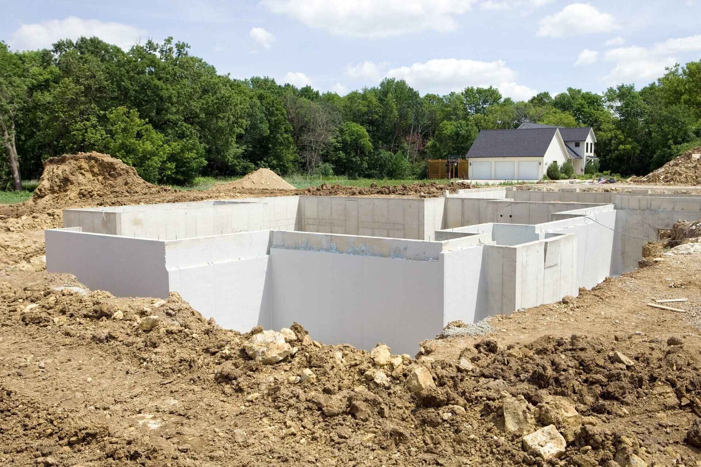
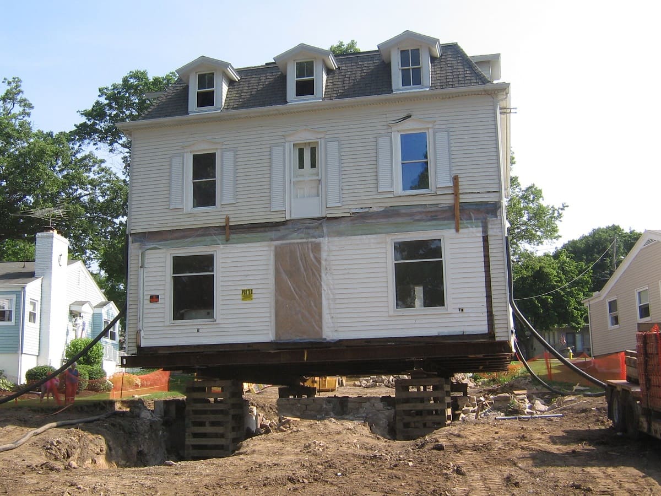
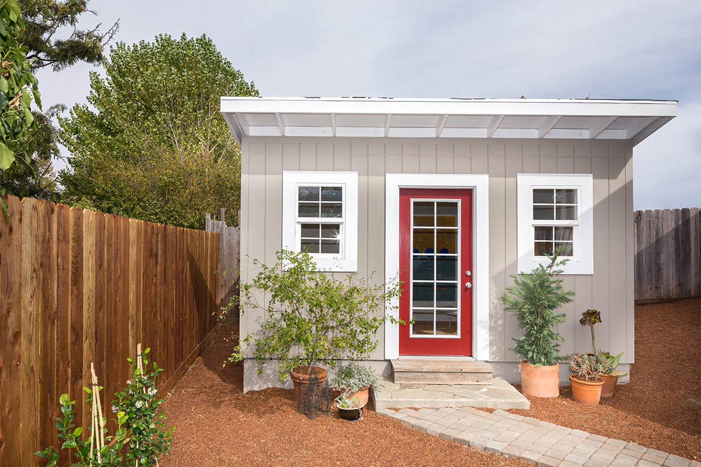

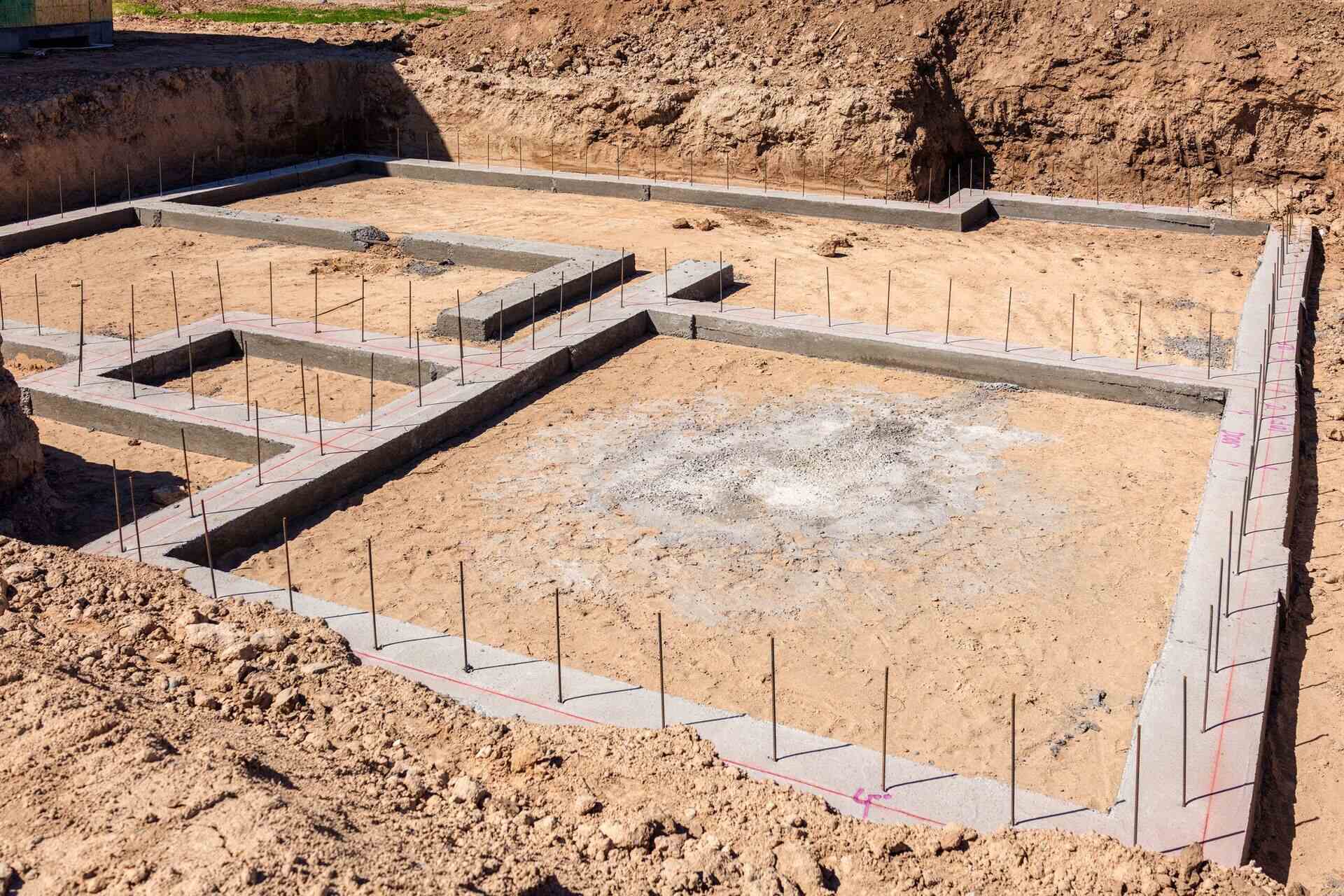
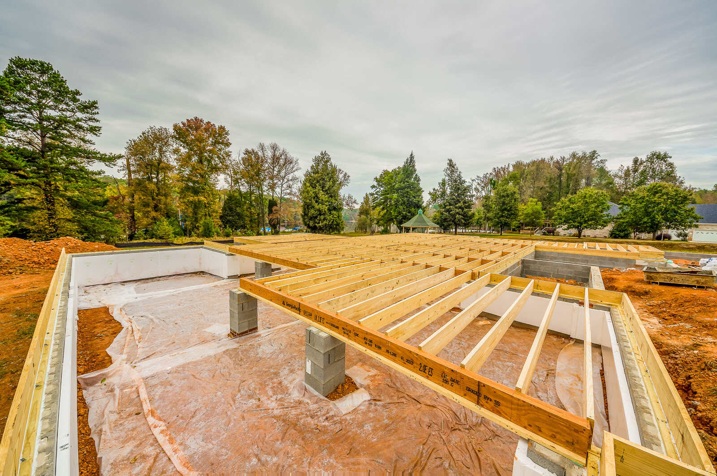
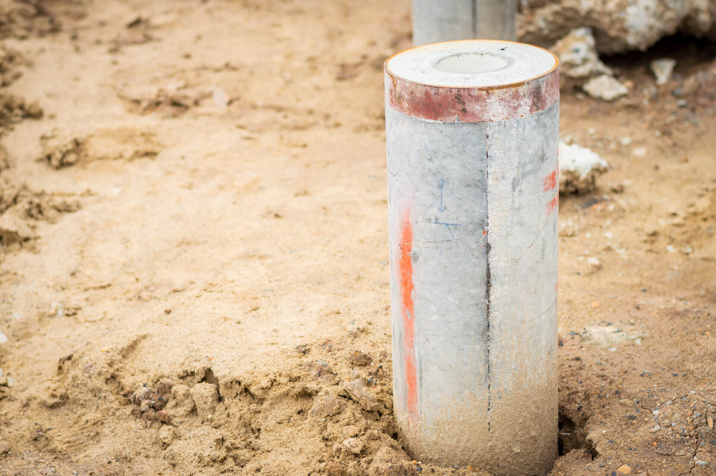
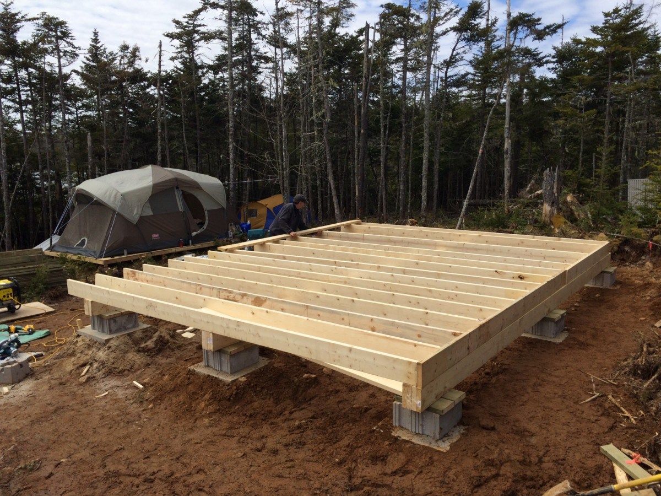

0 thoughts on “How To Build A House Foundation With Basement”