Home>diy>Building & Construction>How Tall Is A 3-Story Apartment Building
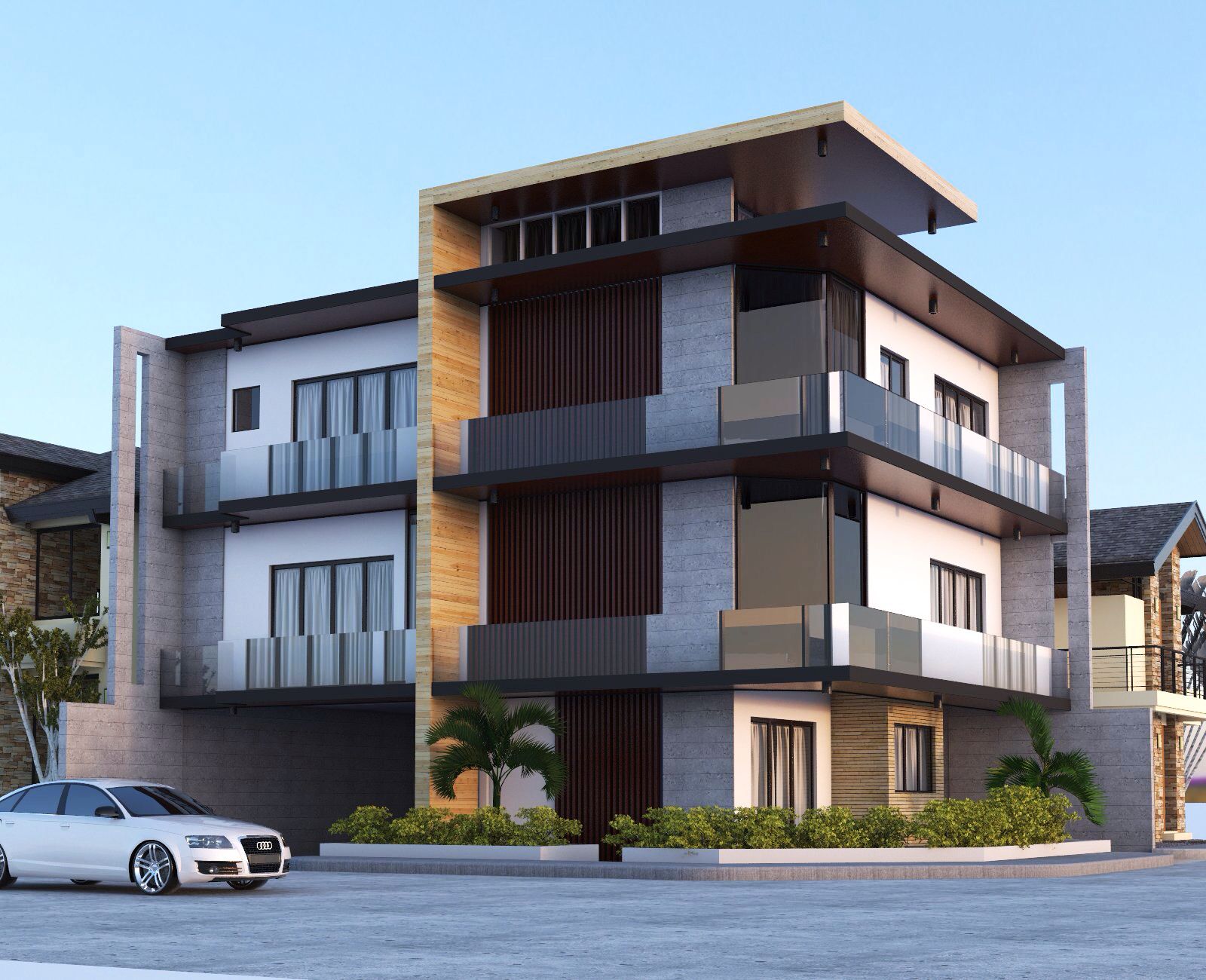

Building & Construction
How Tall Is A 3-Story Apartment Building
Modified: January 18, 2024
Discover the height of a 3-story apartment building and the dimensions involved in building construction. Learn all about building construction and its considerations.
(Many of the links in this article redirect to a specific reviewed product. Your purchase of these products through affiliate links helps to generate commission for Storables.com, at no extra cost. Learn more)
Introduction
When it comes to the world of construction, understanding the height of buildings is of paramount importance. In particular, when it comes to apartment buildings, knowing the height of a 3-story apartment building is essential for architects, developers, and potential buyers or renters. The height of a building not only impacts its overall appearance but also affects its functionality and compliance with building codes and regulations.
In this article, we will delve into the factors that influence the height of a 3-story apartment building, explore building codes and regulations, and discuss the typical height range of such structures. We will also touch on the importance of ceiling height, measurement techniques, and the visual impact of a 3-story apartment building.
By the end of this article, you will have a comprehensive understanding of the factors that contribute to the height of a 3-story apartment building and be better equipped to assess and appreciate the architectural world around you.
Key Takeaways:
- The height of a 3-story apartment building is influenced by factors such as ceiling height, structural design, local building codes, and aesthetic considerations, impacting functionality and compliance with regulations.
- Accurate measurement techniques and tools, such as laser distance measurers, surveying equipment, and BIM software, are essential for obtaining precise and reliable height measurements in the construction of 3-story apartment buildings.
Read more: How Tall Is An Average Apartment Building
Understanding Apartment Building Heights
Before diving into the specifics of a 3-story apartment building, it’s important to grasp the concept of building heights in general. The height of a building is typically measured in terms of the number of stories or floors it has. A story or floor refers to a level within a building that is horizontally divided and provides usable space.
However, it’s worth noting that the height of a building is not solely determined by the number of stories it contains. Other factors such as the height of each story, the type of construction materials used, and the presence of additional architectural features can all influence the overall height of a building.
The height of an apartment building is particularly important as it impacts various aspects of the structure. It affects the number of units that can be accommodated, the availability of natural light, ventilation, and the architectural design.
When it comes to a 3-story apartment building, it typically refers to a structure that consists of three levels above ground. However, the specific height can vary depending on a range of factors, including local regulations and market demand.
Now, let’s explore the factors that can affect the height of a 3-story apartment building in more detail.
Factors Affecting the Height of a 3-Story Apartment Building
While a 3-story apartment building may seem straightforward in terms of height, there are several factors that can influence its overall vertical size and appearance. These factors include:
- Ceiling height: The height of each floor’s ceiling can vary based on building codes and architectural preferences. Higher ceiling heights may result in a taller building overall.
- Structural design: The design and construction method of the building can impact its height. For example, buildings with thicker floors or additional structural elements may be taller.
- Foundation and site conditions: The stability and soil conditions of the building’s site can affect the height of the structure. Challenging soil conditions may require deeper foundations, which can increase the overall height.
- Roof design and materials: The type of roof and materials used can contribute to the overall height. Steeper roofs or the addition of architectural features like dormers or spires can increase the building’s vertical presence.
- Local building codes and regulations: Every area has its own building codes and regulations that dictate the maximum height allowed for structures. These guidelines ensure safety and uniformity within a particular jurisdiction.
- Aesthetic considerations: Architectural trends and design preferences can also impact the height of a building. Some designs may prioritize a lower profile, while others might aim for a more towering appearance.
It’s important to note that the factors mentioned above are interconnected and can influence each other. For example, taller ceilings may require a stronger structural design, while specific roof designs may comply with local building codes.
By considering these factors, architects, developers, and builders can determine the most appropriate height for a 3-story apartment building that aligns with practicality, local regulations, and design objectives.
Building Codes and Regulations
Building codes and regulations play a crucial role in determining the height of a 3-story apartment building. These codes are a set of guidelines and standards established by local authorities to ensure the safety, functionality, and compliance of buildings within a specific jurisdiction.
When it comes to the height of a building, building codes typically set maximum height limits to prevent overcrowding, ensure proper access and egress, and maintain the structural integrity of the building. These codes may vary from one location to another, so it’s important to consult the local building department or code enforcement agency for specific requirements.
In addition to height limitations, building codes also address various other aspects such as fire safety, structural design, materials, ventilation, and occupancy classifications. Compliance with these codes is essential to obtain the necessary permits and approvals for construction.
Architects and designers must work closely with code officials to ensure that their proposed 3-story apartment building meets all the necessary requirements. This includes submitting building plans for review, obtaining permits, and conducting inspections at various stages of construction.
By adhering to building codes and regulations, not only do architects and builders ensure the safety and legality of their structures, but they also contribute to the overall harmony and aesthetic appeal of the surrounding area. It’s important to strike a balance between design creativity and compliance with the established guidelines.
Therefore, familiarizing oneself with the specific building codes and regulations in the area where the 3-story apartment building is being constructed is essential in determining its height, functionality, and adherence to overall safety standards.
Typical Height Range of a 3-Story Apartment Building
While a 3-story apartment building typically implies three levels above ground, the exact height can vary depending on various factors such as local building codes, design preferences, and market demand. However, there is a general range of heights that can be considered typical for a 3-story apartment building.
In most cases, each story of a building is around 10 feet in height. This measurement accounts for the floor-to-ceiling height and the space needed for mechanical systems, such as ductwork or plumbing. Therefore, a 3-story apartment building would have a total height of approximately 30 feet.
It’s important to note that this measurement is a general guideline and can vary depending on the specific requirements and constraints of each project. Local building codes may stipulate minimum or maximum heights for each story, which can impact the overall height of the building.
Additionally, architectural considerations and design choices can influence the height of a 3-story apartment building. For example, buildings with flat roofs may have a lower overall height compared to those with pitched roofs or additional architectural features, such as roof terraces or penthouse units.
Furthermore, the market demand for luxury or high-end apartment buildings may lead to increased ceiling heights within each story, resulting in a taller building overall. On the other hand, cost-efficiency and affordability may drive developers to opt for slightly lower ceilings, resulting in a more compact structure.
Ultimately, the actual height of a 3-story apartment building will depend on a combination of local regulations, architectural design choices, and market factors. It’s important for developers, architects, and builders to consider all of these factors when determining the appropriate height for their specific project.
By understanding the typical height range of a 3-story apartment building and taking into account the various influencing factors, professionals in the construction industry can ensure that their projects meet the desired specifications and comply with applicable regulations.
A typical 3-story apartment building is around 30 feet tall. Each story is usually around 10 feet in height, but this can vary depending on the specific design and construction of the building.
Read more: How To Build A Two-Story Shed
The Role of Ceiling Height
When discussing the height of a 3-story apartment building, one crucial aspect to consider is the ceiling height. The ceiling height refers to the vertical distance from the floor to the top of the ceiling, and it plays a significant role in the overall look, feel, and functionality of the living spaces.
The height of the ceilings can greatly impact the perception of space and create different atmospheres within the apartments. Higher ceilings can create a sense of openness, spaciousness and allow for the entry of more natural light, making the apartments feel brighter and more airy.
On the other hand, lower ceiling heights can create a more intimate and cozy atmosphere, giving the apartments a warm and inviting feel. They can also be beneficial in optimizing energy efficiency, as less space needs to be heated or cooled.
The choice of ceiling height in a 3-story apartment building is often a balance between aesthetics, functionality, and cost considerations. Higher ceilings may require more building materials and result in increased construction costs. Additionally, higher ceilings can create challenges for heating and cooling the space and may lead to higher energy consumption. However, they can also provide a high-end and luxurious feel to the apartments, attracting potential buyers or tenants.
Generally, the standard ceiling height in most residential buildings ranges from 8 to 10 feet. However, in some cases, developers may opt for higher ceilings, such as 10 to 12 feet, to add a touch of elegance and grandeur to the living spaces. Conversely, in more affordable housing developments, lower ceilings in the range of 7 to 8 feet may be chosen to minimize costs while still providing functional living spaces.
It’s important for architects, developers, and buyers to understand the impact of ceiling height on the overall design and functionality of a 3-story apartment building. By carefully considering the desired atmosphere, energy efficiency goals, and budget constraints, the appropriate ceiling height can be determined to create comfortable and appealing living spaces.
Measurement Techniques and Tools
Accurately measuring the height of a 3-story apartment building requires the use of proper techniques and tools. It is essential to have precise measurements to ensure compliance with building codes and regulations as well as to facilitate effective communication among architects, engineers, and contractors. Here are some common measurement techniques and tools used in the construction industry:
- Tape Measure: The humble tape measure is a staple tool for measuring heights. It is portable, easy to use, and provides accurate results for smaller-scale measurements, such as room heights and doorways. For taller structures like 3-story apartment buildings, a long tape measure is necessary.
- Laser Distance Measurer: Laser distance measurers use laser technology to measure distances accurately. They are particularly useful for measuring heights from ground to ceiling in tall buildings. The device emits a laser beam that bounces back to measure the distance, providing quick and reliable results.
- Surveying Equipment: Professional surveying equipment, such as theodolites and total stations, are used for precise measurements in large-scale construction projects. These tools employ angles and distances to create accurate 3D models of the building, ensuring precise height measurements.
- UAVs/Drones: Unmanned Aerial Vehicles (UAVs) or drones equipped with cameras or LiDAR (Light Detection and Ranging) sensors can capture aerial imagery and generate accurate 3D models of buildings. This technology allows for efficient and comprehensive height measurements.
- Building Information Modeling (BIM) Software: BIM software is a powerful tool that enables architects and engineers to create digital models of buildings, incorporating detailed construction information. BIM software can calculate the height of a building based on the specified levels, floor thickness, and ceiling heights.
- Professional Surveyors: In complex construction projects, professional surveyors are often employed to ensure accurate height measurements. They use advanced equipment and techniques to provide detailed surveys and elevation data.
It is worth noting that the choice of measurement technique and tool depends on the scale and requirements of the project. While simple handheld tools like tape measures may suffice for basic measurements, more advanced methods like drones and surveying equipment may be necessary for larger and more complex structures.
Regardless of the method used, it is crucial to follow proper measurement procedures and account for factors such as ground elevation and structural irregularities to obtain accurate and reliable height measurements for a 3-story apartment building.
Visual Impact of a 3-Story Apartment Building
When considering the height of a building, it’s essential to assess its visual impact on the surrounding environment. A 3-story apartment building can have a significant influence on the overall aesthetics and character of a neighborhood or cityscape.
One of the key factors contributing to the visual impact is the architectural design of the building. The design elements, such as materials, colors, façade details, and building proportions, can enhance or diminish the visual appeal of a 3-story apartment building. A cohesive and thoughtfully designed building can blend harmoniously with its surroundings, while a poorly designed structure can appear out of place or detract from the overall ambiance.
The scale and proportion of the building also play a crucial role in its visual impact. A 3-story apartment building can provide a human scale that is relatable and fits well within a residential neighborhood. It can create a sense of intimacy and community, particularly when designed with elements like front porches or landscaped areas. However, if the building appears too tall or overwhelming compared to its surroundings, it can create a negative visual effect and disrupt the existing visual hierarchy.
Moreover, the choice of materials can impact the visual impact of a 3-story apartment building. The use of high-quality and durable materials can give the building a timeless quality, while the use of innovative or sustainable materials can add a modern and eco-friendly touch. Conversely, poor quality materials or mismatched architectural styles can decrease the visual appeal and make the building appear unattractive.
The setting and context of the building also influence its visual impact. A 3-story apartment building should be designed to complement the existing architectural style and character of the neighborhood. It should take into account factors such as setback distances, landscaping, and the scale of the surrounding buildings to ensure a harmonious visual integration.
Lastly, considerations of landscaping and outdoor spaces can enhance the visual impact of a 3-story apartment building. Thoughtful design of green space, gardens, and communal areas can create a visually pleasing environment for residents and contribute positively to the overall aesthetic appeal of the building.
By carefully considering the architectural design, scale, proportion, materials, and context, a well-designed 3-story apartment building can have a positive visual impact, adding to the beauty and vibrancy of the surrounding area.
Conclusion
Understanding the height of a 3-story apartment building is essential for architects, developers, and those interested in the construction industry. While a 3-story building typically consists of three levels above ground, there are several factors that can influence its actual height, such as ceiling height, structural design, local building codes, and aesthetic considerations.
Building codes and regulations play a crucial role in determining the height and compliance of a 3-story apartment building. Following these guidelines ensures safety, functionality, and adherence to local regulations. Architects must work closely with code officials to obtain permits and ensure that their designs meet the necessary requirements.
The typical height range for a 3-story apartment building is approximately 30 feet, taking into account the height of each floor and specific factors such as roof design, market demand, and architectural preferences. However, variations can occur based on local regulations and design choices.
The role of ceiling height should not be overlooked when considering the height of a 3-story apartment building. Different ceiling heights can impact the perception of space, natural light, and overall ambiance. Architects must strike a balance between aesthetics, functionality, and cost considerations when determining the appropriate ceiling height for each floor.
Accurate height measurements are vital in the construction process. Measurement techniques and tools such as tape measures, laser distance measurers, surveying equipment, drones, and BIM software can aid in obtaining precise and reliable measurements.
Finally, the visual impact of a 3-story apartment building is crucial for its integration into the surrounding environment. The architectural design, scale, proportion, materials, and context should be taken into consideration to create a visually appealing and harmonious structure.
In conclusion, the height of a 3-story apartment building is influenced by various factors, and understanding these factors is essential for successful construction projects. By considering building codes, ceiling height, accurate measurement techniques, and visual impact, architects and developers can create buildings that not only fulfill functional requirements but also contribute to the aesthetic appeal of their surroundings.
Frequently Asked Questions about How Tall Is A 3-Story Apartment Building
Was this page helpful?
At Storables.com, we guarantee accurate and reliable information. Our content, validated by Expert Board Contributors, is crafted following stringent Editorial Policies. We're committed to providing you with well-researched, expert-backed insights for all your informational needs.
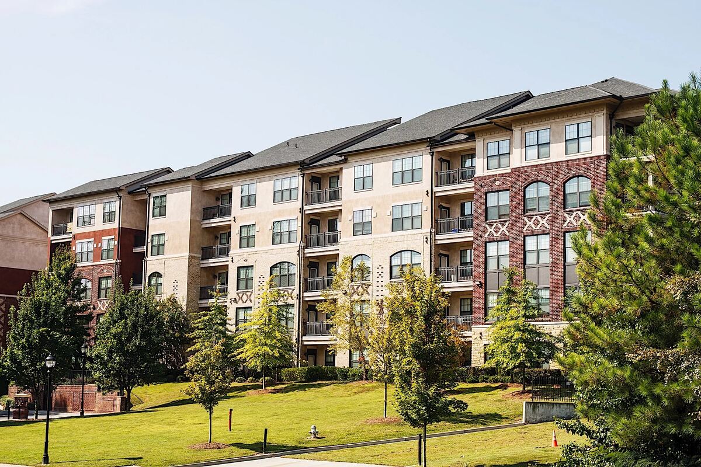
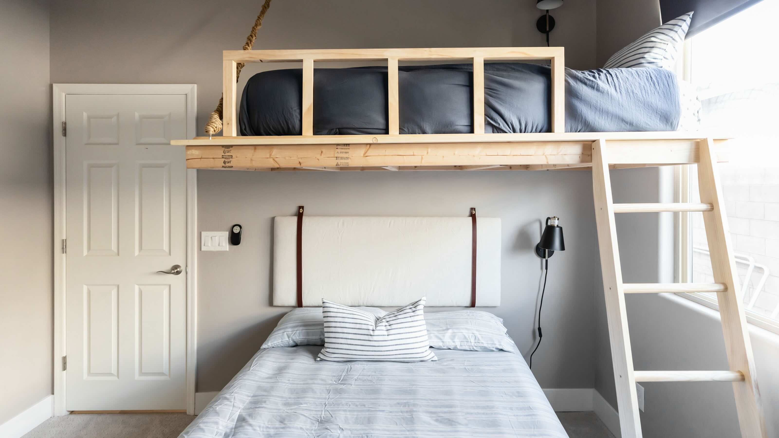
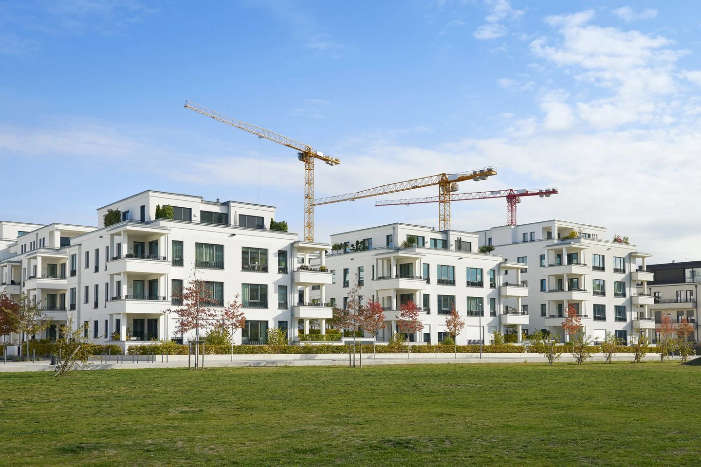
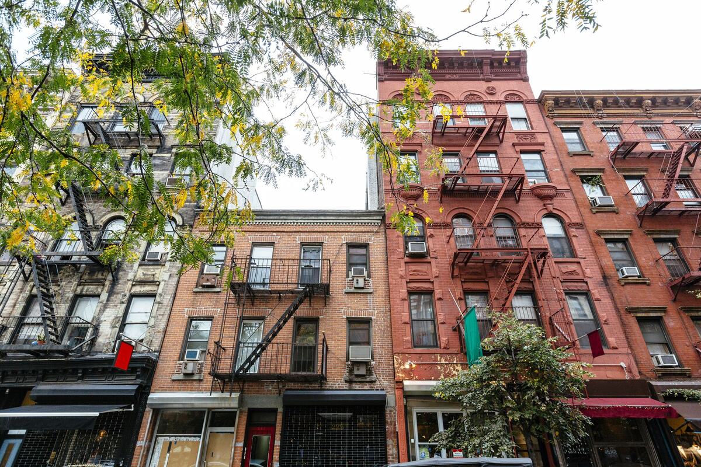

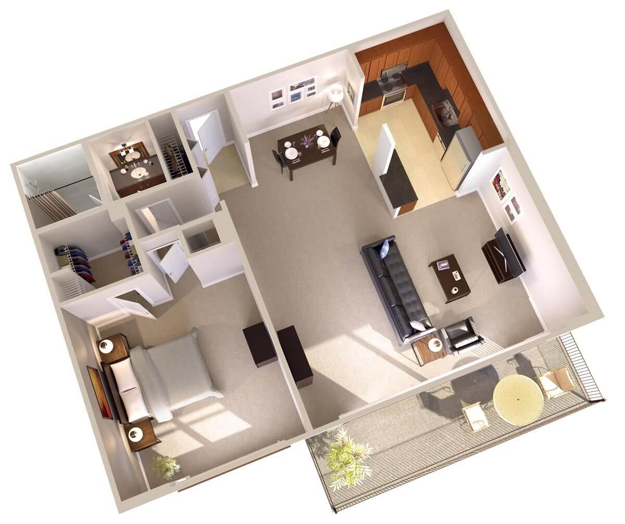
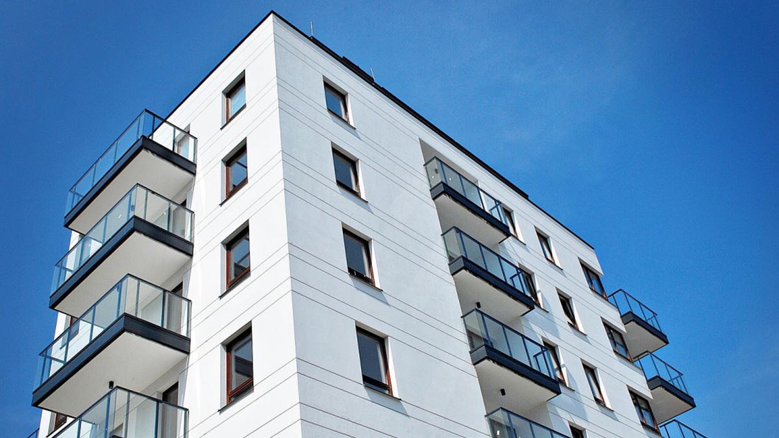
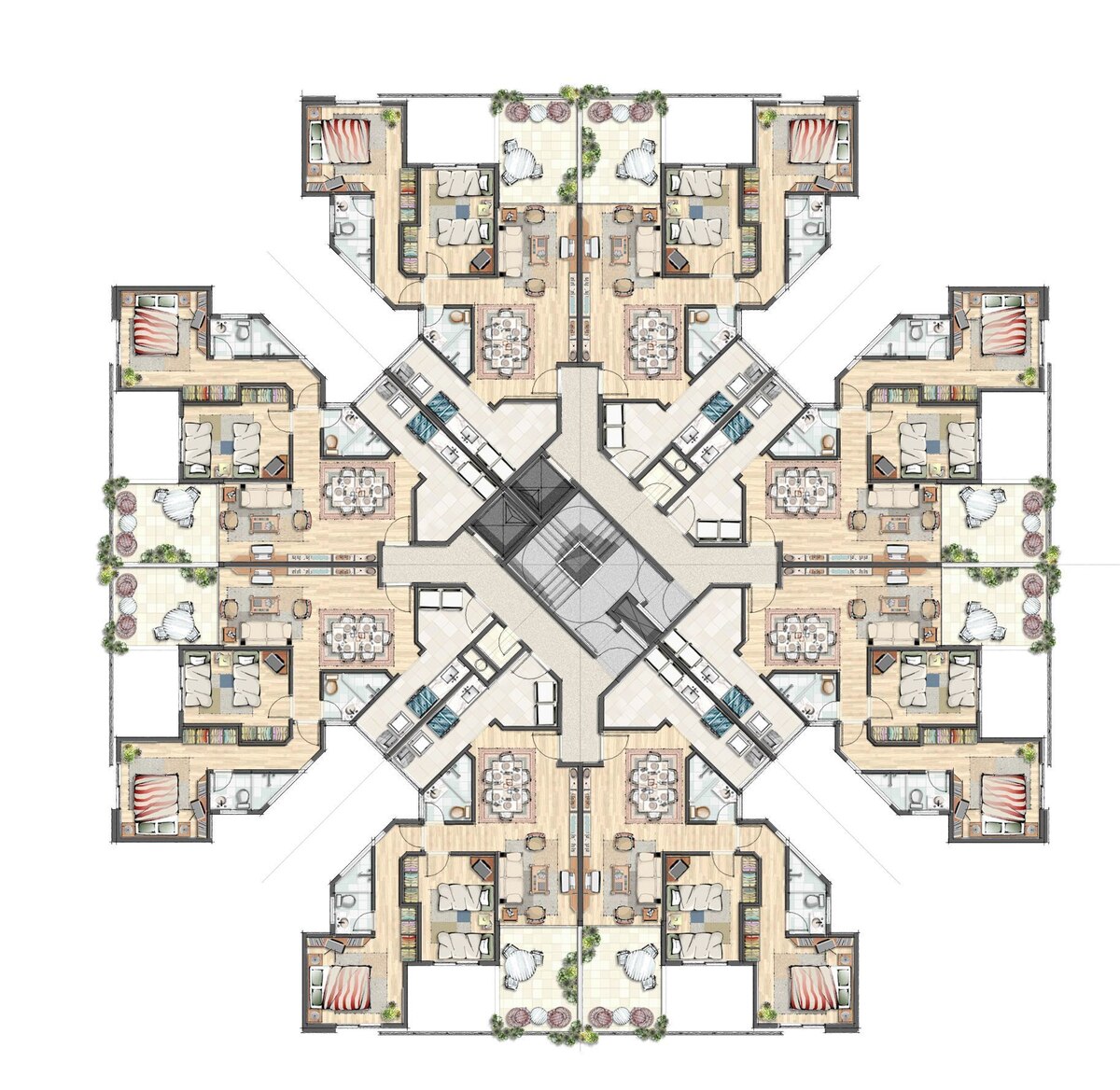
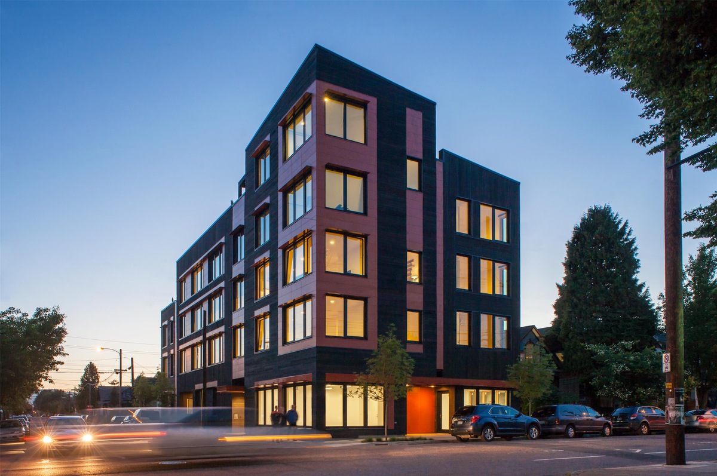
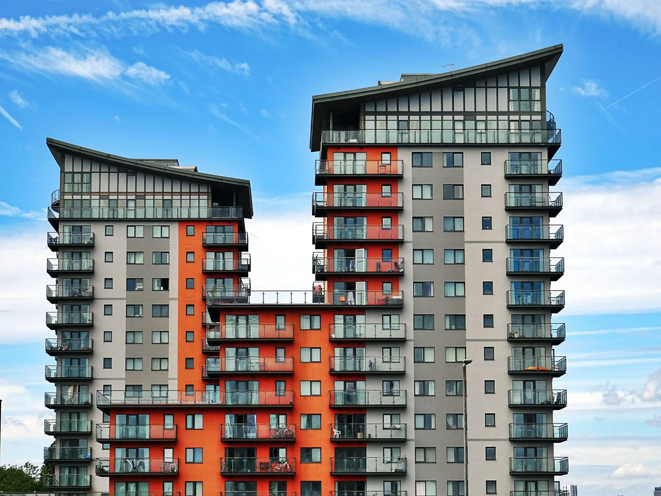

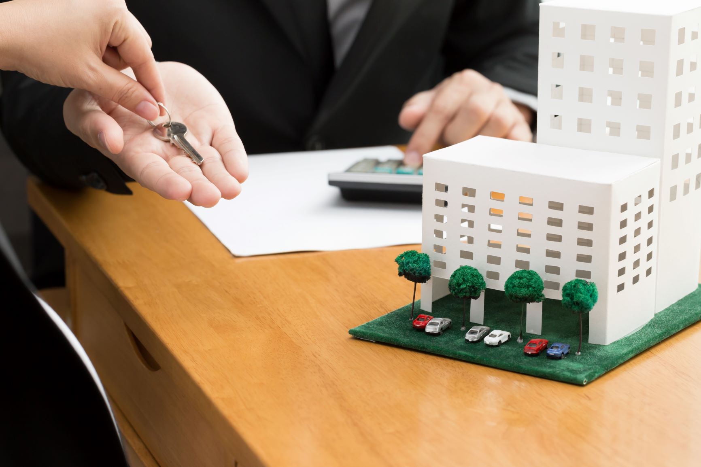
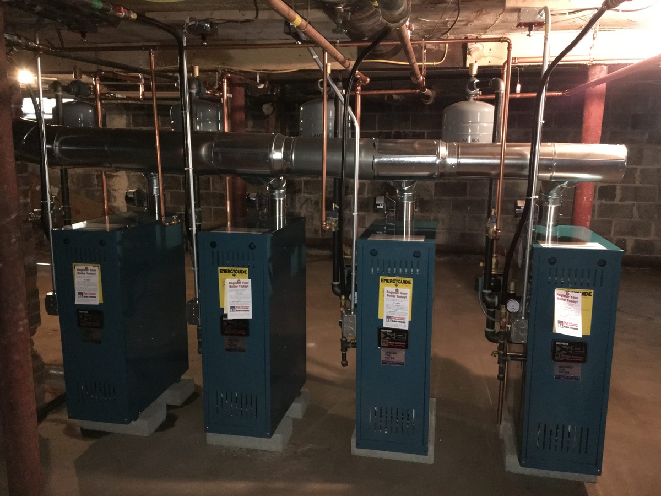
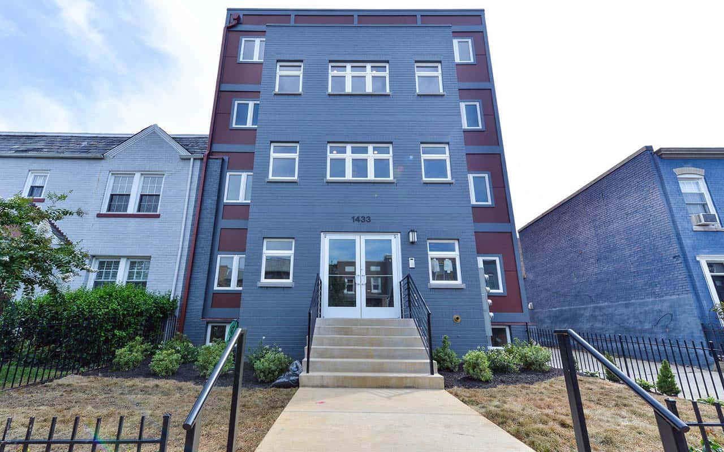

0 thoughts on “How Tall Is A 3-Story Apartment Building”