Home>diy>Building & Construction>How Tall Is An Average Apartment Building
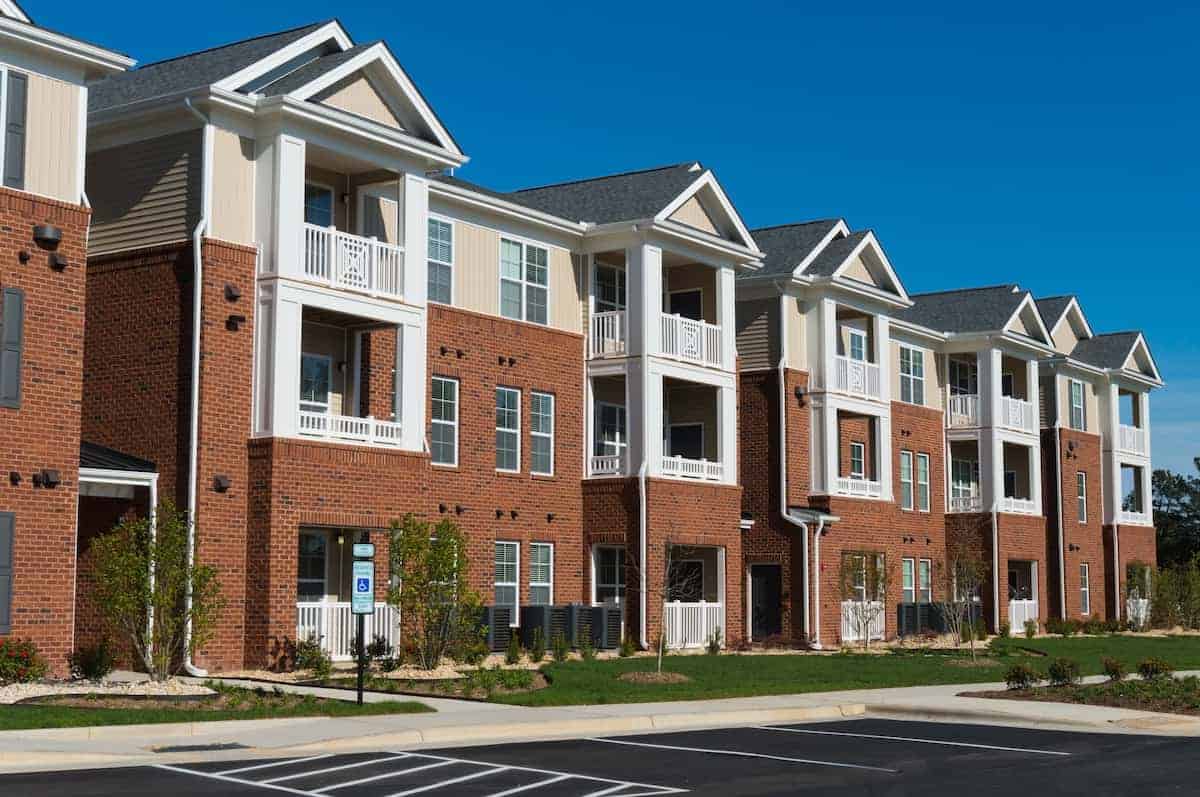

Building & Construction
How Tall Is An Average Apartment Building
Modified: December 7, 2023
Discover the average height of apartment buildings in our latest article. Learn more about the construction of these buildings and the factors that determine their size.
(Many of the links in this article redirect to a specific reviewed product. Your purchase of these products through affiliate links helps to generate commission for Storables.com, at no extra cost. Learn more)
Introduction
When it comes to apartment buildings, size matters. From towering skyscrapers to modest four-story buildings, the height of an apartment building can vary significantly. The height of a building not only impacts its architectural design and visual impact on the city skyline but also plays a crucial role in factors such as construction costs, occupancy capacity, and the overall livability of the building.
In this article, we will explore the factors that influence the height of apartment buildings, examine the average height of such buildings, discuss regional variations in building heights, and delve into the impact of technology and construction techniques on building height. We will also touch upon environmental considerations and discuss the future trends in apartment building heights.
So, if you’ve ever wondered just how tall an average apartment building is, or why some apartment buildings seem to defy gravity, join us on this journey as we unravel the secrets behind the height of these architectural marvels.
Key Takeaways:
- The height of apartment buildings is influenced by factors such as land availability, market demand, and technological advancements, shaping vibrant urban landscapes and meeting the needs of growing populations.
- As cities evolve, the future of apartment building heights will prioritize sustainability, resilience, and community well-being, integrating green technologies, mixed-use developments, and smart building solutions for vibrant, environmentally conscious urban living.
Read more: How Tall Is A 3-Story Apartment Building
Factors influencing the height of apartment buildings
The height of apartment buildings is influenced by a multitude of factors, ranging from practical considerations to architectural preferences. Understanding these factors can provide insight into the construction and design choices that shape modern apartment buildings. Here are some of the key factors that influence the height of apartment buildings:
- Land availability: One of the primary factors is the available land area. In densely populated cities where space is limited, taller apartment buildings are favored to optimize land usage and accommodate a larger number of residents.
- Zoning regulations: Local zoning regulations and planning codes dictate the maximum height allowed for buildings in a specific area. These regulations are put in place to preserve the overall aesthetics, maintain the city’s skyline, and ensure that buildings are in harmony with their surroundings.
- Structural considerations: The structural integrity of a building plays a significant role in determining its height. The materials used, the design of the foundation and support systems, and the ability to withstand wind and seismic forces all impact how tall an apartment building can be constructed.
- Construction costs: Height directly impacts construction costs, with taller buildings requiring more materials, labor, and specialized equipment. Factors such as elevator systems, fire safety measures, and accessibility features can also drive up the cost of construction.
- Market demand: The demand for high-rise living can also influence the height of apartment buildings. In densely populated urban areas, where land is scarce and there is high demand for housing, developers may choose to build taller buildings to meet the market demand for housing units.
These are just a few of the factors that contribute to the height of apartment buildings. Each project is unique, and architects and developers carefully consider these factors to create buildings that are not only functional but also aesthetically pleasing and economically viable.
Average height of apartment buildings
When it comes to determining the average height of apartment buildings, it is important to consider that the height can vary significantly based on factors such as location, building type, and local regulations. However, we can provide a general overview of the average height range for apartment buildings.
In many urban areas, the average height of apartment buildings typically ranges from four to twelve stories. These mid-rise buildings offer a balance between density and livability, allowing for a reasonable number of housing units while still maintaining a human-scale environment.
In suburban areas, apartment buildings tend to be shorter, usually no more than four to six stories. This reflects the lower population density and the preference for a more spread-out lifestyle. These buildings often provide amenities such as garden spaces, parking areas, and recreational facilities to attract residents.
However, it is important to note that these averages can vary significantly depending on the region and local factors. In densely populated cities like New York or Hong Kong, for example, we see a prevalence of much taller apartment buildings, with heights reaching upwards of 40 stories or more. These high-rise buildings are designed to maximize land utilization and provide a large number of housing units in limited spaces.
Additionally, some cities have iconic super-tall apartment buildings that exceed the average height range. These architectural marvels, such as the Burj Khalifa in Dubai or the Hudson Yards in New York City, reach staggering heights of over 100 stories. These buildings are often landmarks and symbols of a city’s progress and ambition.
It is worth mentioning that there is a noticeable trend towards the construction of taller apartment buildings in recent years. Advances in engineering and construction techniques, coupled with the growing need for housing in urban areas, have led to the rise of more high-rise apartment buildings. Developers are exploring vertical living as a solution to accommodate a larger population without sacrificing space.
Overall, the average height of apartment buildings is influenced by a combination of factors, including location, local regulations, land availability, and market demand. It is important to consider these factors when assessing the height of apartment buildings in a given area.
Variations in height across different regions
When it comes to apartment buildings, the height can vary significantly across different regions due to unique geographic, cultural, and architectural factors. These variations in height reflect the specific needs, preferences, and constraints of each region. Let’s explore some of the notable variations in apartment building height across different regions:
1. Middle East and Southeast Asia: In cities like Dubai, Abu Dhabi, and Kuala Lumpur, tall apartment buildings dominate the skyline. These regions have seen a surge in high-rise construction due to rapid urbanization, population growth, and economic development. The desire to create iconic landmarks and attract international investment has led to the construction of super-tall buildings, including residential skyscrapers exceeding 80 stories.
2. North America: In cities like New York, Chicago, and Toronto, tall apartment buildings are prominent features of the urban landscape. High-rise condominiums and luxury apartments cater to the demand for upscale living in city centers. These buildings often offer breathtaking views and luxurious amenities, attracting affluent residents who value convenience and prestige.
3. Europe: European cities such as Paris, London, and Barcelona typically exhibit a mixture of low to mid-rise apartment buildings. Height restrictions, historical preservation efforts, and a desire to maintain the architectural character of these cities often contribute to lower building heights. However, with urban regeneration projects and the need for increased housing in some areas, taller apartment buildings are being introduced in select locations.
4. Latin America: Cities like São Paulo, Buenos Aires, and Mexico City showcase a mix of mid-rise apartment buildings due to population density and urban sprawl. These cities feature a blend of older low-rise buildings and newer high-rise developments, catering to a range of economic backgrounds and lifestyle preferences.
5. Asia: Rapid urbanization and population growth have fueled the construction of tall apartment buildings in major Asian cities such as Tokyo, Hong Kong, and Seoul. Limited land availability, high population density, and the need to accommodate a large number of residents have resulted in the proliferation of high-rise apartment complexes.
It is important to note that these regional variations are influenced by a combination of factors, including cultural preferences, architectural traditions, urban planning policies, and economic conditions. Each region has its unique set of constraints and opportunities that shape the height and design of apartment buildings.
As urbanization continues to reshape cities worldwide, it will be interesting to observe how the height of apartment buildings evolves in different regions. Factors such as sustainability, affordability, and community needs will likely have an increasing influence on building height as cities strive to create livable and inclusive urban environments.
Impact of technology and construction techniques on building height
The development of technology and advancements in construction techniques have played a significant role in pushing the limits of building height. These innovations have enabled architects and engineers to construct taller and more complex apartment buildings. Let’s explore some of the key ways in which technology and construction techniques have had an impact on building height:
1. Structural Engineering: The advancements in structural engineering have revolutionized the construction industry. Materials such as steel and reinforced concrete provide the strength and flexibility required to support tall buildings. Structural systems such as outrigger systems, composite structures, and tuned mass dampers have improved the stability and resilience of high-rise buildings, allowing them to withstand wind, earthquakes, and other external forces.
2. Elevators and Vertical Transportation: The invention of efficient and high-capacity elevator systems has made it practical and convenient to travel vertically within tall buildings. Innovations like double-decker and destination control systems have increased the efficiency and speed of vertical transportation. This technology has made it feasible for residents to access upper floors easily, encouraging the construction of taller apartment buildings.
3. Facade Systems: The development of advanced facade systems has revolutionized building aesthetics and functionality. Materials like glass curtain walls not only enhance the visual appeal of tall buildings but also provide insulation, soundproofing, and energy efficiency. The use of innovative facade systems has made it possible to create visually stunning and environmentally sustainable apartments at greater heights.
4. Modular Construction: Prefabrication and modular construction techniques have streamlined the building process, enabling the construction of taller buildings in shorter timeframes. Off-site manufacturing of building components allows for simultaneous construction activities, reducing labor costs and increasing efficiency. Prefabrication also improves the quality and precision of construction, making it easier to achieve taller and more complex designs.
5. Building Information Modeling (BIM): The adoption of Building Information Modeling technology has revolutionized the planning, design, and construction of apartment buildings. BIM enables architects, engineers, and contractors to create detailed 3D models that simulate and analyze building performance. This technology aids in the coordination of complex building systems and improves construction accuracy, resulting in faster and more efficient construction of taller buildings.
These advancements in technology and construction techniques have allowed for the realization of higher, safer, and more sustainable apartment buildings. As technology continues to evolve, we can expect even more innovative solutions that further push the boundaries of building height. These advancements will shape the future of urban landscapes and contribute to the development of more efficient, aesthetically pleasing, and sustainable apartment buildings.
The average height of an apartment building is around 85 feet, which typically equates to about 8-10 stories. Keep in mind that this can vary depending on the location and construction standards.
Read more: How To Value Apartment Building
Factors to consider when determining apartment building heights
When determining the height of an apartment building, several factors must be carefully considered. These factors help ensure that the building is both functional and meets the needs of its intended occupants. Let’s examine some of the key considerations when determining apartment building heights:
- Building Codes and Regulations: Compliance with local building codes and regulations is vital. These codes dictate the maximum height, setback requirements, and other design considerations to ensure the safety, structural integrity, and overall conformity of the building within its surroundings.
- Land Availability and Constraints: The availability and characteristics of the land can impact the building’s height. Factors such as the size, shape, topography, and infrastructure access of the site determine the feasibility of constructing a certain height and shape of the building.
- Density and Population Needs: The height of the building should be aligned with the density and population needs of the area. In high-density urban areas, taller buildings may be necessary to accommodate a larger number of people efficiently.
- Architectural Design and Aesthetics: The desired architectural design and aesthetic goals can also influence the height of the building. Some developers may prioritize creating an iconic landmark, while others may focus on harmonizing the building design with the surroundings and ensuring visual appeal.
- Infrastructure and Utilities: The availability and capacity of infrastructure and utilities, such as water, sewerage, electricity, and transportation, are crucial when determining the height of the building. Sufficient infrastructure should be in place to support the increased demand that comes with taller buildings.
- Construction and Maintenance Costs: Building height impacts construction and maintenance costs. Taller buildings require additional materials and more complex structural systems, which can increase both initial construction expenses and ongoing maintenance costs. These financial considerations must be carefully evaluated before determining the height of the building.
- Community Impact: The potential impact of the building on the surrounding community and environment should be taken into account. Factors such as shadowing, wind impacts, privacy concerns, and the character of the neighborhood should be considered to ensure that the height of the building aligns with community interests and expectations.
These factors are interrelated, and their consideration is crucial in determining the appropriate height for an apartment building. The decision-making process requires a balance between technical requirements, economic feasibility, community preferences, and sustainable development principles. By carefully considering these factors, developers and architects can create apartment buildings that harmonize with their surroundings, meet the needs of residents, and contribute positively to the urban fabric.
Environmental and sustainability considerations in tall apartment buildings
As the world becomes increasingly aware of the importance of sustainability and environmental consciousness, tall apartment buildings are being designed with careful consideration for their ecological impact. Green building practices and sustainable design principles are being incorporated to minimize energy consumption, reduce carbon emissions, and enhance the overall environmental performance of these structures. Here are some key environmental and sustainability considerations in tall apartment buildings:
- Energy Efficiency: Tall apartment buildings can consume significant amounts of energy for heating, cooling, and lighting. Incorporating energy-efficient systems such as LED lighting, high-performance insulation, and efficient HVAC (heating, ventilation, and air conditioning) systems can reduce energy consumption and lower carbon footprints.
- Renewable Energy: Integrating renewable energy sources, such as solar panels or wind turbines, into the design of tall apartment buildings can offset energy demands and reduce reliance on fossil fuels. These renewable energy systems can help generate clean electricity and contribute to the building’s sustainable operations.
- Water Conservation: Adopting water-saving technologies, such as low-flow fixtures and greywater recycling systems, can significantly reduce the water consumption of tall apartment buildings. Efficient irrigation systems and rainwater harvesting can also be implemented to minimize water waste and promote sustainable water management practices.
- Waste Management: Proper waste management practices, including recycling programs and waste sorting facilities, should be integrated into the design and operation of tall apartment buildings. By promoting waste reduction, recycling, and composting, these buildings can divert waste from landfills and contribute to a circular economy.
- Green Spaces and Biodiversity: Incorporating green spaces, rooftop gardens, and landscaped areas in tall apartment buildings can improve air quality, provide urban habitats for wildlife, and enhance the overall livability of the building. These green areas also contribute to reducing the urban heat island effect and promoting biodiversity within urban environments.
- Sustainable Materials: Choosing environmentally friendly building materials, such as recycled content, locally sourced materials, and low-emission products, can minimize the environmental impact of the construction process. Additionally, the use of sustainable materials can help improve indoor air quality and reduce the carbon footprint of the building over its lifecycle.
- Transportation and Accessibility: Promoting sustainable transportation options, such as bike storage, electric vehicle charging stations, and convenient access to public transportation, can reduce reliance on private cars and promote a greener lifestyle for residents. Designing accessible infrastructure for pedestrians and cyclists also encourages active transportation and reduces the environmental impact of commuting.
By addressing these environmental and sustainability considerations, tall apartment buildings can become exemplars of sustainable urban living. These buildings can contribute to reducing greenhouse gas emissions, conserving resources, and creating healthier and more resilient communities. Incorporating sustainable practices in the design, construction, and operation of tall apartment buildings is not only environmentally responsible but also beneficial for the well-being and quality of life of residents.
The future of apartment building heights
As cities continue to grow and urbanization trends persist, the future of apartment building heights is poised for further evolution. Several key factors are expected to shape the future of tall buildings and their heights:
- Density and Land Scarcity: With limited available land in urban areas, the construction of taller apartment buildings enables cities to accommodate a growing population. As land becomes scarcer, developers and architects will increasingly explore vertical space to maximize the number of housing units.
- Advancements in Technology: Ongoing advancements in construction technology, materials, and design will continue to push the boundaries of building height. For example, the use of lightweight and strong materials, such as carbon fiber, may allow for even taller and more slender structures.
- Sustainable Design and Green Technologies: The future of tall apartment buildings will integrate sustainable design principles, renewable energy systems, and smart technologies to create energy-efficient and environmentally friendly living spaces. As the demand for sustainable living grows, developers will prioritize building heights that align with sustainable development goals and minimize environmental impact.
- Vertical Mixed-Use Developments: Tall apartment buildings of the future may incorporate mixed-use features, combining residential units with commercial spaces, entertainment facilities, and green spaces. This integration aims to create self-contained communities that minimize the need for extensive travel, promoting walkability and reducing the strain on transportation infrastructure.
- Wellness and Community Spaces: Future tall apartment buildings will prioritize the well-being and quality of life for residents. Amenities such as wellness centers, gardens, communal spaces, and rooftop parks may be incorporated to promote physical and mental health, fostering a sense of community and connection among residents.
- Technological Integration: With the advent of the Internet of Things (IoT), apartment buildings of the future will be equipped with smart technologies that enhance comfort, convenience, and security. Smart home automation, energy management systems, and efficient building operations will work together to create a seamless and sustainable living experience.
- Resilience and Adaptability: As climate change impacts become more prevalent, future tall apartment buildings will be designed with resilience and adaptability in mind. This includes measures to withstand extreme weather events, integrate green infrastructure, and incorporate sustainable water management systems.
The future of apartment building heights will balance the need for sustainable living, efficient land use, and the creation of vibrant, livable communities. As technologies advance further and innovative design solutions emerge, we can expect to see increasingly taller and more environmentally conscious apartment buildings that address the challenges of urbanization and meet the needs of future generations.
Conclusion
Apartment buildings come in all shapes and sizes, with their height playing a crucial role in their functionality, aesthetics, and impact on the surrounding environment. Factors such as land availability, zoning regulations, market demand, and technological advancements all influence the height of these structures. Understanding these factors allows developers and architects to create buildings that meet the needs of residents while considering sustainability and environmental impact.
The average height of apartment buildings varies across different regions, reflecting the unique characteristics and urban contexts of each area. From the soaring skyscrapers of Dubai to the mid-rise buildings of suburban areas, height is determined by population density, cultural preferences, and architectural traditions. As cities continue to grow, we can anticipate an increase in the construction of taller apartment buildings to accommodate a larger population in limited spaces.
Technological advancements and construction techniques have enabled architects and engineers to push the limits of building height. Innovations in structural engineering, vertical transportation, facade systems, and modular construction have made it possible to construct taller and more complex apartment buildings. These advancements, coupled with sustainable design practices, have led to the integration of energy-efficient systems, renewable energy sources, and environmental considerations in tall buildings.
When determining the height of apartment buildings, several factors must be carefully considered. Building codes, land availability, population needs, architectural design preferences, and community impact all play crucial roles in the decision-making process. By balancing these considerations, developers and architects can create buildings that are safe, functional, and visually appealing.
Looking to the future, apartment building heights will continue to evolve. Rapid advancements in technology, coupled with a growing emphasis on sustainability, will shape the design and construction of tall buildings. The integration of green technologies, mixed-use developments, and smart building solutions will contribute to energy efficiency, wellness, and community development. Additionally, resilience and adaptability will be paramount in the face of climate change and its associated challenges.
In conclusion, the height of apartment buildings is a multifaceted aspect of their design and construction. By carefully considering factors such as land availability, regulations, sustainability, and community needs, we can create tall buildings that not only contribute to vibrant urban landscapes but also prioritize the well-being and future of the residents and the environment in which they exist.
Frequently Asked Questions about How Tall Is An Average Apartment Building
Was this page helpful?
At Storables.com, we guarantee accurate and reliable information. Our content, validated by Expert Board Contributors, is crafted following stringent Editorial Policies. We're committed to providing you with well-researched, expert-backed insights for all your informational needs.
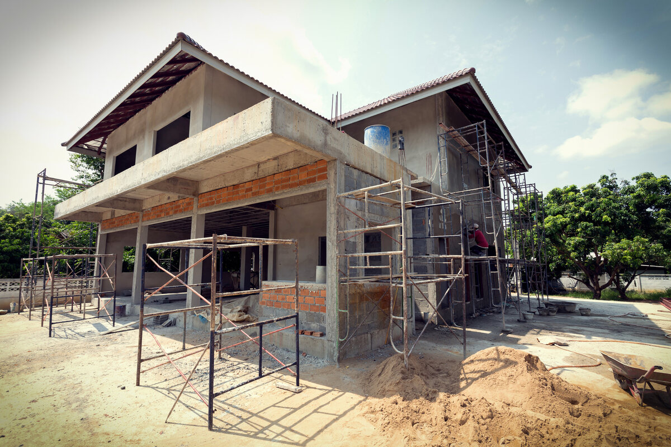
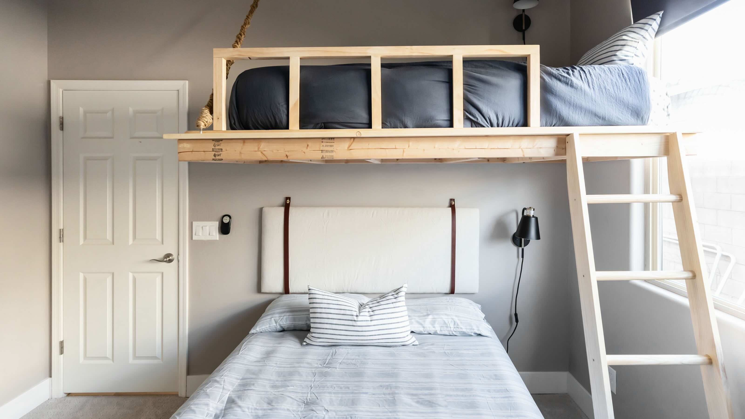
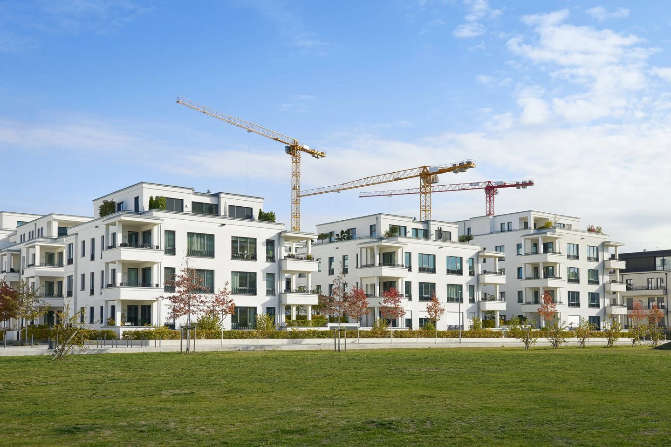
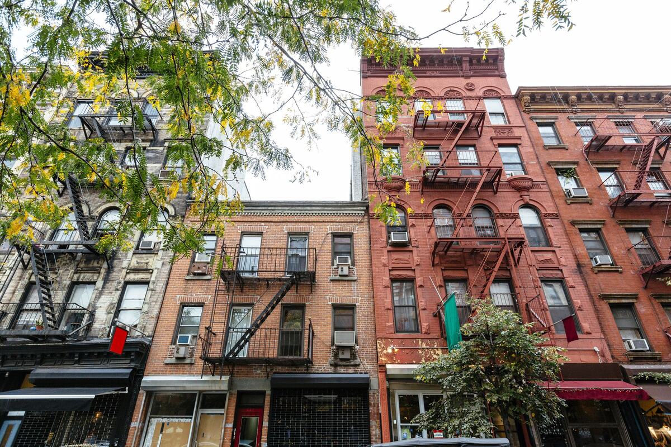
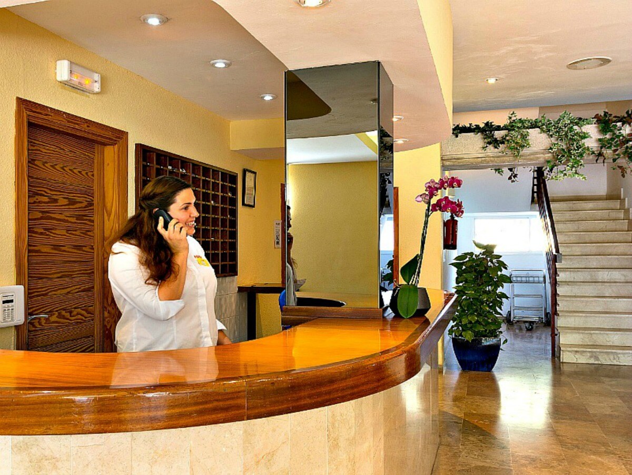
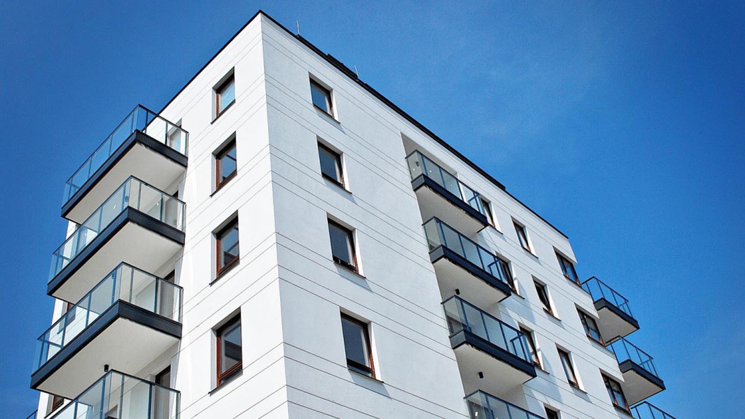
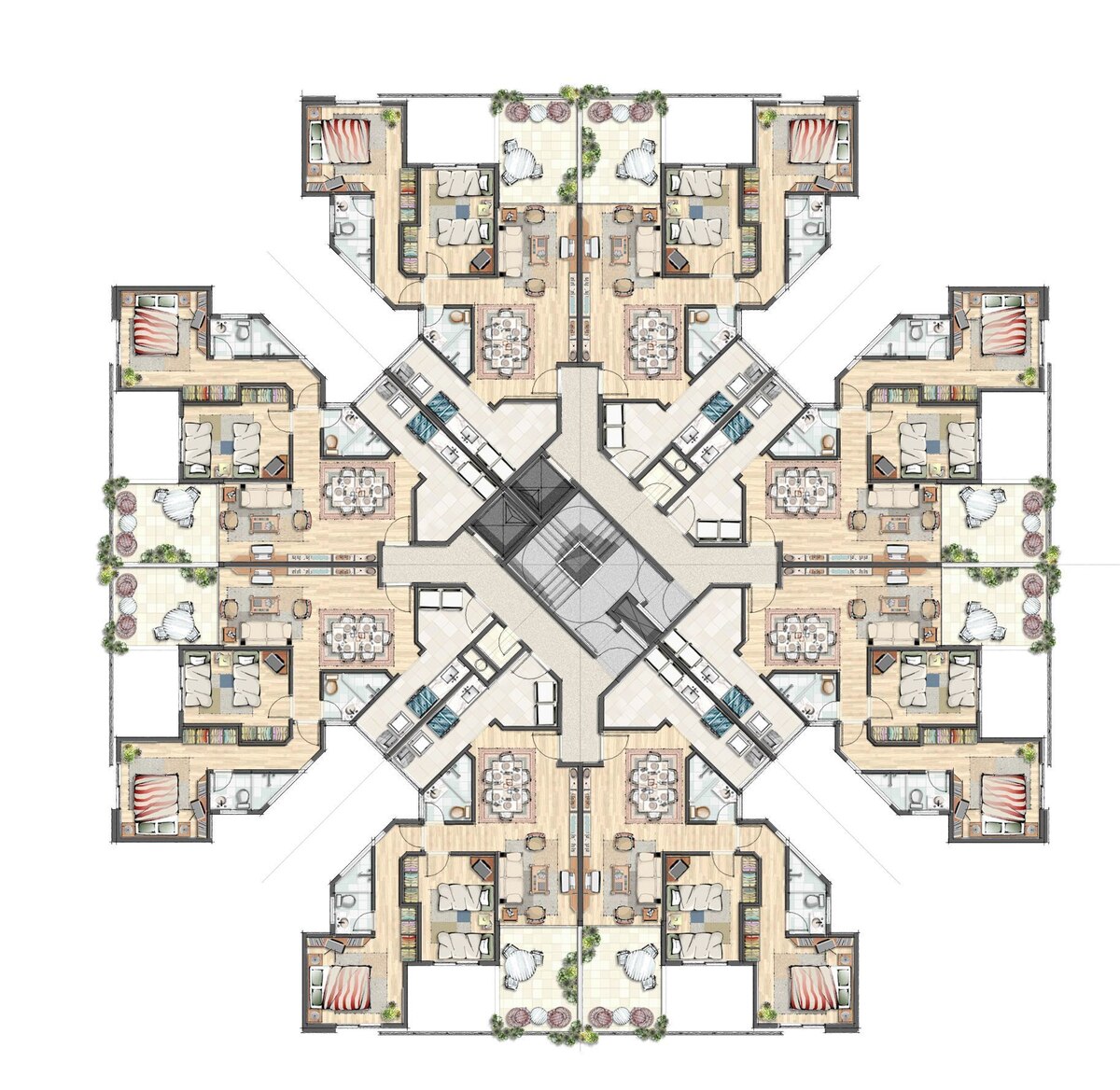
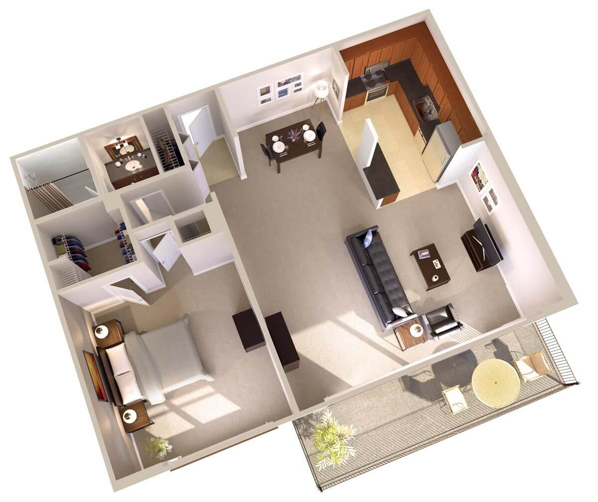
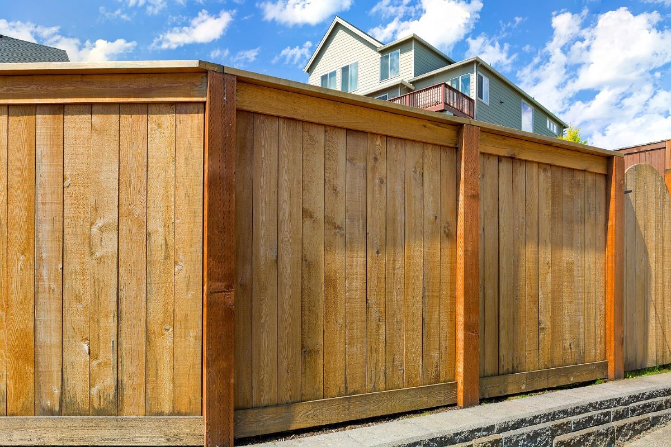
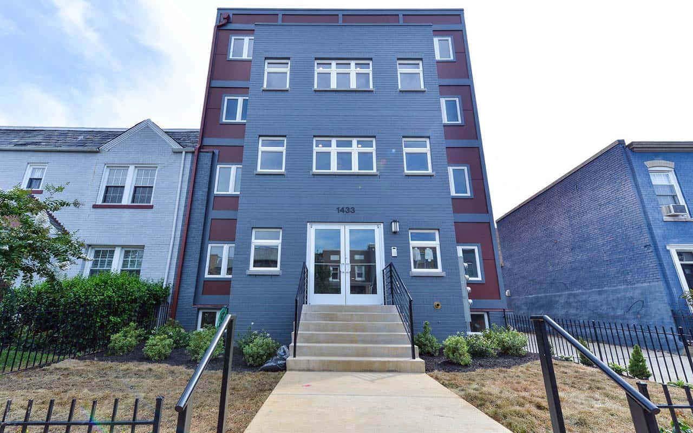
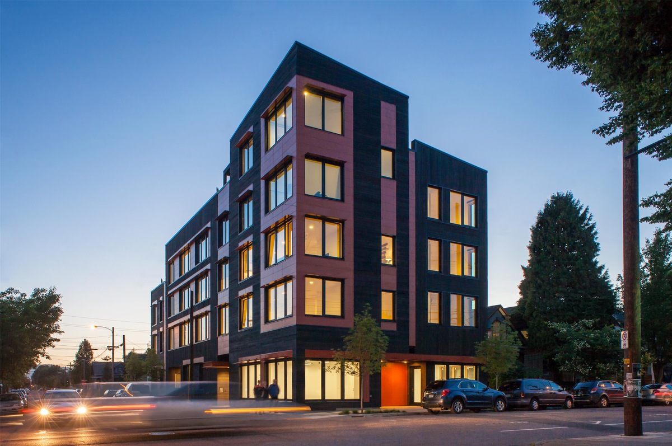
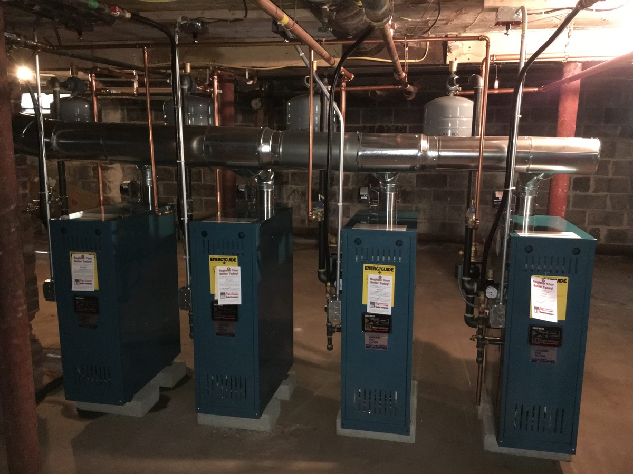

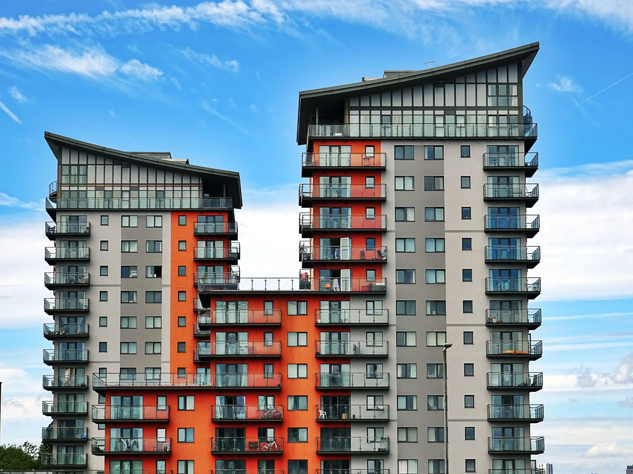

0 thoughts on “How Tall Is An Average Apartment Building”