Home>diy>Building & Construction>What Does A Framer Do In Construction
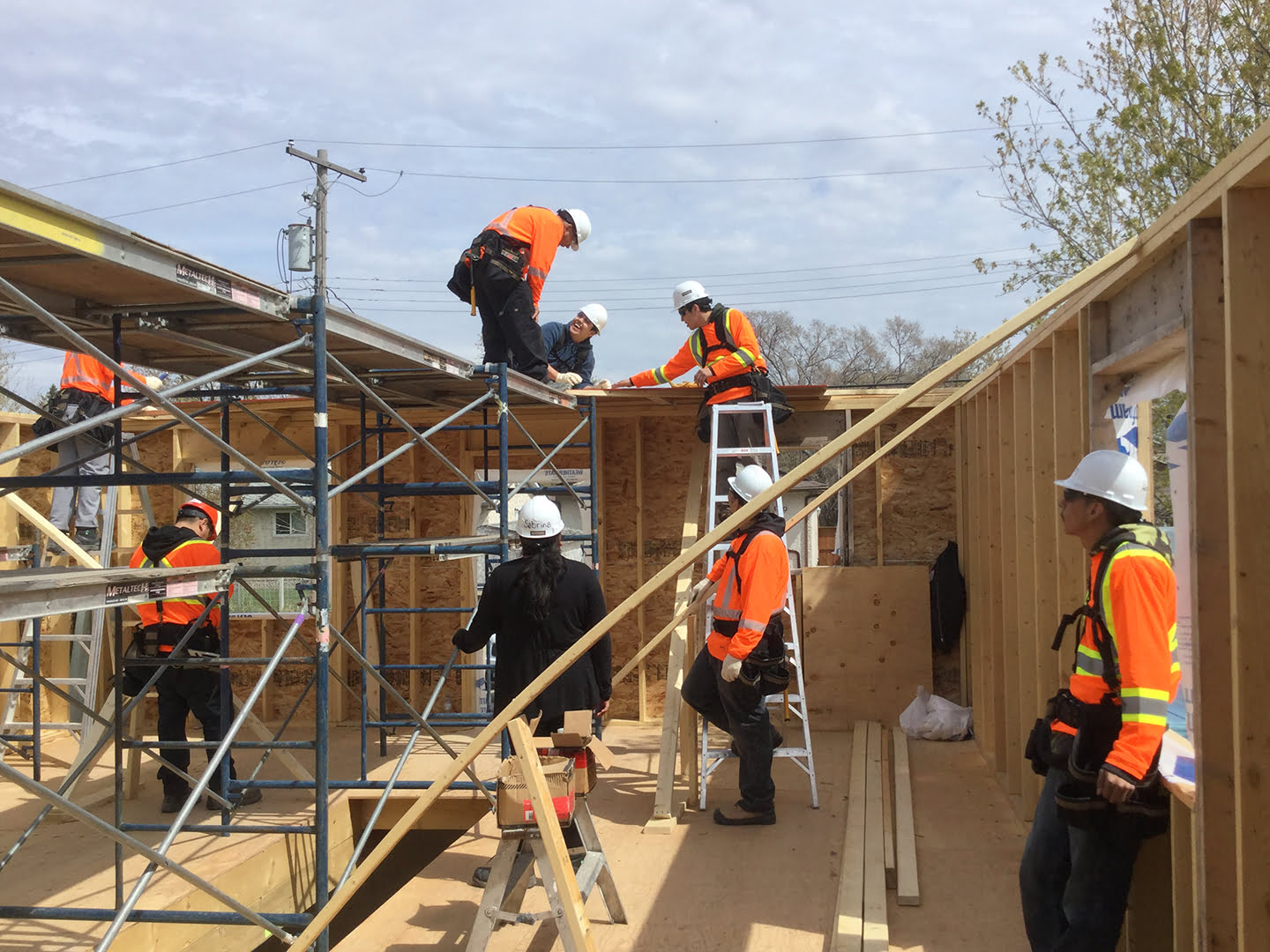

Building & Construction
What Does A Framer Do In Construction
Modified: October 29, 2024
Discover the role of a framer in building construction projects. Learn how framers are essential in constructing the framework of a structure
(Many of the links in this article redirect to a specific reviewed product. Your purchase of these products through affiliate links helps to generate commission for Storables.com, at no extra cost. Learn more)
Introduction
Welcome to the world of construction framing! If you’ve ever marveled at the impressive structures that make up our cities and homes, you have construction framers to thank. These skilled professionals play a vital role in the building industry, working behind the scenes to create the framework on which everything else is built.
Construction framing is the process of constructing the skeletal structure of a building, including walls, floors, and roofs. It involves precise measurement, planning, and the skilled use of tools and materials to create a sturdy and structurally sound framework. Framers are responsible for transforming the architect’s vision into a tangible structure, one that serves as the foundation for the rest of the construction process.
In this article, we’ll take a closer look at the important role of framers in the construction industry. We’ll delve into their responsibilities, the skills they need, and the steps they take to ensure the integrity and safety of a building’s framework. So, let’s get started and explore the fascinating world of construction framing!
Key Takeaways:
- Construction framers are essential in creating sturdy, safe, and structurally sound buildings. Their expertise in reading blueprints, material selection, and collaboration ensures successful construction projects.
- Framers’ precision in measuring, cutting, and assembling materials, as well as their attention to detail in installing components, ensures the longevity and durability of buildings. Their collaboration with other construction professionals is crucial for seamless construction processes.
Read more: What Does A Planner Do In Construction
Overview of Construction Framing
Construction framing is a crucial aspect of building construction that involves creating the skeleton or framework of a structure. It sets the stage for the entire construction process and determines the shape, strength, and stability of the building. Framers work closely with architects and engineers to bring the blueprint to life and transform it into a physical structure.
The process of framing begins with carefully reading and interpreting construction blueprints. Framers need to have a solid understanding of the design plans and be able to visualize how various components will come together. They then select the appropriate building materials and prepare them for installation.
The primary materials used in construction framing include wood, steel, and occasionally, concrete. Wood is commonly used for residential buildings due to its affordability and versatility. Steel, on the other hand, offers exceptional strength and durability, making it ideal for commercial and industrial structures. Concrete may be used in certain cases, such as for the foundation or in high-rise buildings.
Once the materials are ready, framers begin constructing the walls, floors, and roofs according to the blueprint specifications. This involves cutting and assembling the framing members, such as studs, beams, joists, and trusses, to create the desired structure. Accuracy is essential during this stage to ensure that the building remains level, plumb, and square.
As part of their job, framers also install doors, windows, and roofing systems. They carefully measure and cut openings for doors and windows, ensuring a proper fit. Roofing systems, including trusses, sheathing, and shingles, are meticulously installed to provide protection from the elements.
Another important aspect of construction framing is the construction of stairs and balustrades. Framers ensure that stairs are built to code and are safe and sturdy. They also install balusters, handrails, and guardrails to provide support and prevent falls.
Throughout the entire framing process, framers pay close attention to detail, ensuring that the structure’s joints are secure and that load-bearing components are properly reinforced. They follow industry best practices to maintain structural integrity and ensure the safety of the building.
In summary, construction framing plays a vital role in the building industry. Framers are instrumental in creating the framework that supports the rest of the construction process. From reading blueprints to selecting materials, cutting and assembling framing members, and installing doors, windows, and roofing systems, framers bring architectural visions to life. Their attention to detail and commitment to safety contribute to the strength and durability of the finished structure.
Responsibilities of a Construction Framer
Construction framers are skilled professionals who have a range of responsibilities throughout the framing process. Their main objective is to construct a solid and structurally sound framework that serves as the backbone of a building. Let’s explore some of the key responsibilities of a construction framer:
- Blueprint Interpretation: Framers begin their work by carefully studying and interpreting construction blueprints. They use their understanding of the design plans to determine the dimensions, layout, and materials required for the framing process.
- Material Selection and Preparation: Based on the blueprint specifications, framers select the appropriate building materials for the project. They ensure that the materials are of high quality and suitable for the specific requirements of the structure. This may involve cutting, shaping, and preparing the materials for installation.
- Framing Walls and Partitions: Framers are responsible for constructing walls and partitions according to the blueprint dimensions. They use precision cutting and measuring techniques to ensure accurate placement of framing members, such as studs, plates, and headers. This helps create sturdy and level walls that provide structural integrity to the building.
- Installing Doors, Windows, and Roofing Systems: Framers carefully measure, cut openings, and install doors and windows in the framed walls. They ensure a proper fit and secure installation for these components. Additionally, framers play a role in the installation of roofing systems, including roof trusses, sheathing, and shingles.
- Constructing Stairs and Balustrades: Framers are responsible for building stairs that are safe and up to code. They construct the stair stringers, risers, and treads, ensuring that each step is sturdy and properly aligned. Additionally, framers may install balustrades, handrails, and guardrails to provide support and safety on staircases and elevated areas.
- Structural Integrity and Safety: Framers play a critical role in ensuring the structural integrity and safety of the building. They carefully follow building codes and regulations, ensuring that load-bearing components are properly reinforced and that the framework can withstand the intended loads and stresses. Framers also take necessary precautions to maintain a safe working environment, including the use of personal protective equipment and adherence to safety protocols.
- Collaboration with Other Construction Professionals: Framers often work alongside other construction professionals, such as architects, engineers, and electricians. They collaborate and communicate effectively to ensure that the framing process aligns with the overall construction timeline and requirements. This coordination helps facilitate a smooth construction process.
These are just a few of the responsibilities of a construction framer. Their expertise and attention to detail contribute to creating a strong and reliable framework for buildings of all types. Through their skills and craftsmanship, framers play an essential role in the successful completion of construction projects.
Reading and Understanding Blueprints
One of the fundamental skills of a construction framer is the ability to read and understand construction blueprints. Blueprints are detailed technical drawings that serve as the visual guide for the entire construction process. They provide crucial information regarding the layout, dimensions, and specifications of the building. Let’s explore the importance and process of reading and understanding blueprints in construction framing:
Importance of Blueprint Understanding:
Blueprints are the primary communication tool used by architects, engineers, and construction professionals to convey their design intentions. As a construction framer, the ability to interpret blueprints accurately is essential for ensuring that the framing work aligns with the overall design plan. It allows framers to visualize the final structure, plan the sequencing of tasks, and make informed decisions regarding materials and construction techniques.
Key Elements in Blueprints:
Blueprints consist of various elements that convey critical information about the building design. Some of the key elements that framers need to understand include:
- Scale and Dimensions: Blueprints are typically drawn to scale, indicating the relationship between the drawing and the actual size of the building. Framers must understand the scale used in the blueprint and be able to interpret dimensions accurately.
- Floor plans: Floor plans provide an overhead view of the building, showing the layout of rooms, walls, and other features. Framers analyze floor plans to determine the locations of framing members, such as walls, partitions, and openings for doors and windows.
- Elevations: Elevations depict the vertical view of the building’s external walls. They provide information on the height and placement of windows, doors, and architectural features that affect the framing process.
- Sections: Sections are cross-sectional views of the building that show how various components fit together. They offer insights into the framing of walls, roofs, and other structural elements, helping framers understand the construction sequence.
- Details and Notes: Blueprints often contain detailed drawings and notes that provide additional information about specific construction details or materials. Reading and understanding these details is crucial for accurate framing.
The Process of Blueprint Interpretation:
Reading and understanding blueprints is a multi-step process that requires attention to detail and familiarity with common symbols and notations. Here’s a general overview of the process:
- Review the Title Block: The title block of the blueprint contains essential information, including the project name, architect’s and engineer’s names, and the blueprint scale. Familiarize yourself with this information before diving into the rest of the blueprint.
- Study the Legends and Symbols: Blueprints often include legends or symbol keys that explain the meaning of the various symbols and notations used throughout the drawings. Understanding these symbols is crucial for accurate interpretation.
- Analyze the Floor Plans: Start by analyzing the floor plans, paying close attention to the dimensions, wall placements, and openings for doors and windows. This will help you visualize the framework and identify any potential challenges or considerations.
- Refer to Other Drawings: As you progress, refer to the elevations, sections, and other drawings if needed. These will provide additional insights into the design and construction details.
- Take Notes and Clarify: If you come across any uncertainties or questions during the blueprint review, make sure to take notes and seek clarification from the architect or project team. It’s essential to have a clear understanding of the design before beginning the framing process.
Mastering the skill of reading and understanding blueprints is a foundational requirement for any construction framer. It enables framers to interpret the architect’s design intentions accurately, plan the framing work efficiently, and deliver a structure that aligns with the blueprint’s specifications. Through their expertise in blueprint interpretation, framers play a vital role in the successful execution of a construction project.
Material Selection and Preparation
Material selection and preparation are critical aspects of the construction framing process. Framers must carefully select the appropriate building materials and ensure they are prepared for installation. The right materials and proper preparation are essential for creating a structurally sound and durable framework. Let’s delve into the importance of material selection and the steps involved in their preparation:
Importance of Material Selection:
Choosing the right materials for construction framing is crucial to the overall success of the project. The selected materials must be suitable for the specific type of structure and meet the project’s requirements for strength, durability, and safety. Factors such as the building design, intended use, budget, and local building codes play a significant role in material selection.
Common Building Materials Used in Construction Framing:
Wood, steel, and occasionally concrete are the primary materials used in construction framing. The choice of material depends on factors such as cost, availability, building type, and structural requirements:
- Wood: Wood is a popular choice for residential framing due to its affordability, versatility, and ease of use. Common types of wood used in construction framing include dimensional lumber, such as spruce, pine, and fir (SPF), as well as engineered wood products like oriented strand board (OSB) and laminated veneer lumber (LVL).
- Steel: Steel is known for its strength and durability, making it suitable for commercial and industrial structures. It offers excellent load-bearing capacity, resistance to fire and pests, and longer spans. Steel framing often involves the use of steel studs, beams, and trusses.
- Concrete: While less common in residential framing, concrete is used in certain applications, such as foundations and high-rise buildings. Concrete offers high compressive strength and can be reinforced with steel bars or wire mesh to enhance its tensile strength.
Steps in Material Preparation:
Once the materials are selected, framers must ensure they are properly prepared before installation. This involves several important steps:
- Measurement and Cutting: Framers carefully measure the materials, taking into account the blueprint dimensions and design requirements. They use appropriate tools, such as saws, to cut the materials to the required lengths and angles.
- Shaping and Notching: In some cases, materials may need to be shaped or notched to fit specific areas or accommodate other building components. Framers use techniques such as chiseling, routing, or drilling to create precise shapes and openings.
- Pre-treatment: Certain materials, such as pressure-treated lumber, may require pre-treatment to enhance their resistance to pests, decay, and moisture. Framers may apply appropriate wood preservatives or treatments to protect the material and prolong its lifespan.
- Organizing and Sorting: In larger projects, framers organize and sort the prepared materials to ensure efficiency and easy access during the framing process. This step helps streamline the workflow and minimizes delays caused by searching for specific materials.
- Quality Control: Framers conduct quality control checks to ensure that the prepared materials meet the required standards for size, straightness, and structural integrity. Damaged or substandard materials are replaced to maintain the structural integrity of the framework.
By carefully selecting the appropriate materials and properly preparing them for installation, framers lay the foundation for a robust and durable framework. Attention to detail during material selection and preparation contributes to the structural integrity, safety, and longevity of the building.
Read more: What Does A Flagger Do In Construction
Framing Walls and Partitions
One of the primary responsibilities of a construction framer is to construct walls and partitions. Walls serve as the structural framework and provide support to the overall building, while partitions divide the interior space into separate rooms or areas. Properly framing walls and partitions is essential for creating a strong, level, and plumb structure. Let’s explore the process involved in framing walls and partitions:
1. Stud Layout and Placement:
The first step in framing walls and partitions is determining the layout and placement of studs. Studs are vertical framing members that form the main structure of the wall. Framers mark out the locations of studs on the floor and ceiling, ensuring they are evenly spaced and aligned with the wall openings indicated in the blueprints.
2. Framing Header and Sill Plates:
Once the stud layout is determined, framers install header and sill plates. The header plate is placed at the top of the wall, spanning the width of the opening. It provides support for the structure above, such as windows and doors. The sill plate is placed at the bottom of the wall, securely attaching it to the foundation or floor. These plates help distribute the weight of the wall and provide stability.
3. Installing Studs:
Framers cut and install the vertical wall studs between the header and sill plates. Studs are typically made of wood or steel, depending on the project requirements. They are placed at regular intervals according to the blueprint specifications, ensuring a sturdy and even structure. Framers use techniques such as leveling, plumbling, and bracing to ensure the walls are straight and aligned properly.
4. Adding Cross Bracing:
In some cases, cross bracing is added to increase the stability and rigidity of the walls. Cross braces, typically made of wood, are installed diagonally between the studs. They help prevent the walls from twisting or flexing and add lateral support to enhance the overall strength of the framework.
5. Installing Sheathing:
Once the wall framing is complete, framers install sheathing on the exterior side of the wall. Sheathing is a rigid panel, often made of plywood or oriented strand board (OSB), that adds strength, stability, and bracing to the walls. It also serves as a base for exterior finishes, such as siding or stucco.
6. Framing Partitions:
In addition to framing walls, framers also construct partitions that divide the interior space into rooms or areas. Partition framing follows a similar process to wall framing, including the layout of studs, installation of plates, and attaching sheathing. Framers ensure that partitions are level, plumb, and properly aligned with the walls and floor.
7. Opening for Windows and Doors:
During the framing process, framers create openings in the walls for windows and doors as indicated in the blueprints. They carefully measure and cut the openings, ensuring proper dimensions and alignment. Special attention is given to proper support and reinforcement around the openings to maintain structural integrity.
Framing walls and partitions requires precision, attention to detail, and adherence to building codes and regulations. By constructing walls and partitions that are structurally sound and properly aligned, framers contribute to the overall strength and stability of the building framework.
A framer in construction is responsible for building the structure of a building, including walls, floors, and roofs. They must have a strong understanding of building codes and be skilled in using various tools and materials.
Installing Doors, Windows, and Roofing Systems
As construction framers progress in their work, they are responsible for the precise installation of doors, windows, and roofing systems. These components are crucial for the functionality, aesthetics, and weatherproofing of a building. Framers play a key role in ensuring these elements are securely and accurately installed. Let’s explore the process of installing doors, windows, and roofing systems:
Installing Doors:
Framers carefully measure and prepare the openings for doors based on the blueprint specifications. They ensure that the openings are square and level before installing the door frame. Door frames, typically made of wood or metal, are securely attached to the surrounding structure using screws, nails, or anchors. Framers then hang the door on its hinges, ensuring proper alignment and smooth operation. Finally, they install the necessary hardware, such as handles, locks, and hinges, for proper functionality and safety.
Installing Windows:
Similar to doors, framers carefully measure and prepare the openings for windows. They ensure the openings are properly sized and leveled before installing window frames. Window frames, made of materials such as wood, vinyl, or aluminum, are securely attached to the surrounding wall structure. Framers install the window sashes, ensuring they fit properly and operate smoothly. They also apply sealing materials, such as caulk or weatherstripping, to ensure a tight and weatherproof seal around the windows.
Installing Roofing Systems:
Framers are also involved in the installation of roofing systems, which provide protection from the elements and contribute to the overall aesthetics of the building. The process includes several steps:
- Roof Trusses: Framers install pre-engineered roof trusses, which are structural frameworks that support the roof. They meticulously position and secure the trusses, ensuring proper alignment and load distribution.
- Sheathing: Next, framers install sheathing, typically made of plywood or OSB, over the roof trusses. Sheathing provides a solid base for the roof coverings and adds additional structural stability.
- Underlayment: Framers apply a waterproof underlayment, such as felt or synthetic materials, over the roof sheathing. This provides an extra layer of protection against moisture infiltration.
- Roof Covering: Finally, framers install the roof covering, which can range from shingles to metal panels or other roofing materials. They ensure the roof covering is installed correctly, securely fastened, and properly aligned to provide a watertight and aesthetically pleasing finish.
Throughout the installation of doors, windows, and roofing systems, framers pay close attention to detail, ensuring that all components are level, plumb, and securely fastened. They follow manufacturer instructions and industry best practices, adhering to building codes and regulations to ensure structural integrity and weatherproofing. Their expertise and precision in installing these components contribute to the functionality, comfort, and overall appearance of the building.
Constructing Stairs and Balustrades
In addition to framing walls and installing doors, windows, and roofing systems, construction framers are responsible for constructing stairs and balustrades. Stairs provide safe access between different levels of a building, while balustrades add both aesthetic appeal and safety features. Framers play a crucial role in ensuring that stairs and balustrades are built to code and meet the design requirements. Let’s explore the process involved in constructing stairs and balustrades:
Constructing Stairs:
Framers begin by carefully measuring and planning the layout of the stairs based on the blueprint specifications. They take into account factors such as the desired number of steps, the height and width of each step, and the available space for the staircase. Framers then proceed with the following steps:
- Building the Stringers: Stringers are the inclined supports that outline the shape of the stairs. Framers cut and shape the stringers according to the desired design and dimensions. They ensure that the stringers are strong and properly aligned.
- Installing the Risers and Treads: Framers attach the risers, which are the vertical components that connect the treads (horizontal components) of each step. They carefully measure and secure the risers and treads, ensuring that they are level and evenly spaced.
- Adding the Handrail and Balusters: A handrail provides support and safety while ascending or descending stairs. Framers construct and install a handrail along the staircase, ensuring that it is securely attached and meets building codes. Balusters, which are vertical supports, are also installed to prevent falls and enhance the aesthetic appeal of the stairway.
- Applying Finishing Touches: Framers complete the construction of the stairs by adding any necessary trims, moldings, or decorative elements. They also conduct a thorough inspection to ensure that the stairs are structurally sound and meet safety standards.
Constructing Balustrades:
Balustrades are a critical component of staircases and elevated areas, providing support and safety. Framers are responsible for constructing balustrades using the following steps:
- Installing Newel Posts: Newel posts are the vertical supports that anchor the balustrade. Framers securely install newel posts at the top and bottom of the staircase and at intervals along the balustrade, ensuring they are properly aligned and structurally sound.
- Attaching Handrail and Balusters: Framers mount the handrail to the newel posts, ensuring a secure and sturdy attachment. They then install balusters, which are spaced evenly and provide support and safety. Baluster spacing is typically regulated by building codes to prevent small objects from passing through.
- Ensuring Stability and Safety: Framers conduct thorough inspections to ensure that the balustrades are secure, stable, and compliant with safety regulations. They make any necessary adjustments or reinforcements to guarantee the structural integrity and safety of the balustrade.
Framers take great care to construct stairs and balustrades that are both functional and visually appealing. They follow building codes and regulations, paying close attention to detail and precision. Through their expertise in constructing stairs and balustrades, framers contribute to the overall safety, accessibility, and aesthetic quality of the building.
Ensuring Structural Integrity and Safety
One of the primary responsibilities of a construction framer is to ensure the structural integrity and safety of the building. Framers play a crucial role in creating a strong and stable framework that can withstand various loads and environmental conditions. They follow industry best practices and adhere to building codes and regulations to maintain the highest standards of structural integrity and safety. Let’s explore the steps framers take to ensure structural integrity and safety:
Quality Materials:
Framers select high-quality materials that are suitable for the specific project and meet the required standards of strength and durability. They carefully inspect materials for any defects or damage that could compromise the integrity of the structure. By using reliable and appropriate materials, framers lay the foundation for a solid and safe framework.
Precise Measurement and Cutting:
Framers take precise measurements and use accurate cutting techniques to ensure that framing members, such as studs, joists, and beams, are the correct length and size. This accuracy is crucial for maintaining the structural integrity of the building. Properly measured and cut framing members also minimize gaps, sagging, and weak points in the framework.
Secure Assembly:
Framers assemble the framing components, including walls, floors, and roofs, securely. They use appropriate fasteners, such as nails, screws, and bolts, to ensure that the connections are strong and reliable. By following proper assembly techniques and guidelines, framers ensure that the framework remains stable and able to withstand the forces it will encounter.
Structural Reinforcement:
Framers reinforce the load-bearing components of the framework to enhance structural integrity. This may involve adding additional framing members, such as extra studs or headers, at strategic points to distribute the load more effectively. Reinforcements help prevent sagging, shifting, or collapsing of the structure, ensuring its long-term stability.
Adherence to Building Codes:
Framers follow local building codes and regulations throughout the construction process. They ensure that the framework meets or exceeds the prescribed standards for safety and structural integrity. Building codes provide guidelines for factors such as load-bearing capacities, fire safety, earthquake resistance, and accessibility. By adhering to these codes, framers ensure the safety and compliance of the structure.
Regular Inspections and Corrections:
Framers conduct regular inspections at various stages of the framing process to identify any potential issues or deviations from the plan. They inspect for proper alignment, levelness, and plumbness of walls and partitions. If any deficiencies are found, framers take necessary corrective measures to ensure that the structural integrity and safety of the building are not compromised.
Collaboration with Engineers and Inspectors:
Framers collaborate closely with structural engineers and building inspectors to ensure that the framework meets all the necessary requirements. They provide necessary documentation and information to certify compliance with structural and safety standards. Collaboration helps address any concerns or uncertainties, ensuring that the building is safe and structurally sound.
By prioritizing structural integrity and safety throughout the framing process, framers contribute to the overall strength, durability, and long-term stability of the building. Their attention to detail, adherence to regulations, and collaboration with professionals help create a safe environment for occupants and protect the integrity of the structure.
Read more: What Does An Architect Do In Construction
Collaboration with Other Construction Professionals
Collaboration is a vital aspect of the construction industry, and construction framers play an essential role in working alongside other construction professionals. Effective collaboration ensures that the construction project operates smoothly, adheres to the timeline, and meets the desired outcome. Framers collaborate with architects, engineers, contractors, and other tradespeople throughout the construction process. Let’s explore the importance of collaboration and the role framers play in working with other construction professionals:
Understanding the Project:
Framers actively participate in discussions and meetings with architects, engineers, and contractors to gain a comprehensive understanding of the project. They study the blueprints, project specifications, and design plans to familiarize themselves with the building’s structural requirements, materials, and construction techniques. This understanding allows them to effectively contribute to the construction process.
Communication and Problem-solving:
Framers engage in regular communication with other construction professionals to discuss project progress, address any questions or concerns, and offer insights regarding the framing process. They actively participate in problem-solving discussions to identify solutions for potential challenges that may arise during the construction process. Effective communication and collaborative problem-solving contribute to the successful completion of the project.
Coordinating Construction Sequences:
Framers work closely with contractors and other tradespeople to coordinate construction sequences. They collaborate to determine the optimal timing and order of construction activities to minimize disruptions and ensure a seamless workflow. Framers provide input on scheduling the framing process to align with other construction tasks, such as electrical, plumbing, and HVAC installations, to maximize efficiency and minimize rework.
Sharing Technical Expertise:
Framers possess specialized knowledge and expertise in framing techniques, materials, and structural integrity. They collaborate with architects, engineers, and contractors to share their technical insights and provide recommendations for optimizing the framing process. Framers’ expertise contributes to the overall quality and efficiency of the construction project.
Ensuring Code Compliance:
Collaboration between framers and building inspectors is crucial to ensure that the construction project meets all relevant building codes and regulations. Framers work closely with inspectors, providing necessary documentation and clarifications regarding the framing process. They address any concerns or modifications required to meet the code requirements and ensure that the construction is safe and compliant.
Adapting to Changes:
Collaboration also facilitates the ability to adapt to changes during the construction process. Architects may make design revisions, engineers may suggest alternative approaches, and contractors may encounter unforeseen issues. Framers collaborate with the team to adapt the framing plans and methodologies accordingly, ensuring that the changes are seamlessly incorporated into the construction process.
Overall, collaboration with other construction professionals is essential for framers to deliver high-quality framing work. Through effective communication, coordination, knowledge sharing, and adaptation to changes, framers contribute to the successful completion of the project and the creation of a structurally sound and aesthetically pleasing building.
Conclusion
Construction framers play a vital role in the building industry, contributing to the creation of sturdy, safe, and structurally sound structures. Throughout the framing process, framers demonstrate their expertise in reading blueprints, selecting and preparing materials, constructing walls and partitions, installing doors, windows, and roofing systems, building stairs and balustrades, and ensuring structural integrity and safety.
Their collaboration with architects, engineers, contractors, and other construction professionals is crucial in achieving successful outcomes. Effective communication, problem-solving, coordination, and knowledge-sharing contribute to a seamless construction process and the creation of high-quality structures. Framers work closely with others to ensure that the project meets the desired specifications, adheres to building codes and regulations, and meets the client’s expectations.
By prioritizing structural integrity and safety, framers create a solid framework that serves as the foundation for the rest of the construction process. Their precision in measuring, cutting, and assembling materials, as well as their attention to detail in installing components, ensures the longevity and durability of the building.
In conclusion, construction framers are the skilled professionals who collaborate with other construction experts to bring architectural visions to life. Through their expertise in reading blueprints, material selection and preparation, wall and partition framing, door and window installation, roofing system construction, stair and balustrade building, and ensuring structural integrity and safety, framers play a critical role in the successful completion of construction projects. Their commitment to quality craftsmanship and dedication to collaboration contribute to the creation of safe, functional, and visually appealing buildings that stand the test of time.
Frequently Asked Questions about What Does A Framer Do In Construction
Was this page helpful?
At Storables.com, we guarantee accurate and reliable information. Our content, validated by Expert Board Contributors, is crafted following stringent Editorial Policies. We're committed to providing you with well-researched, expert-backed insights for all your informational needs.
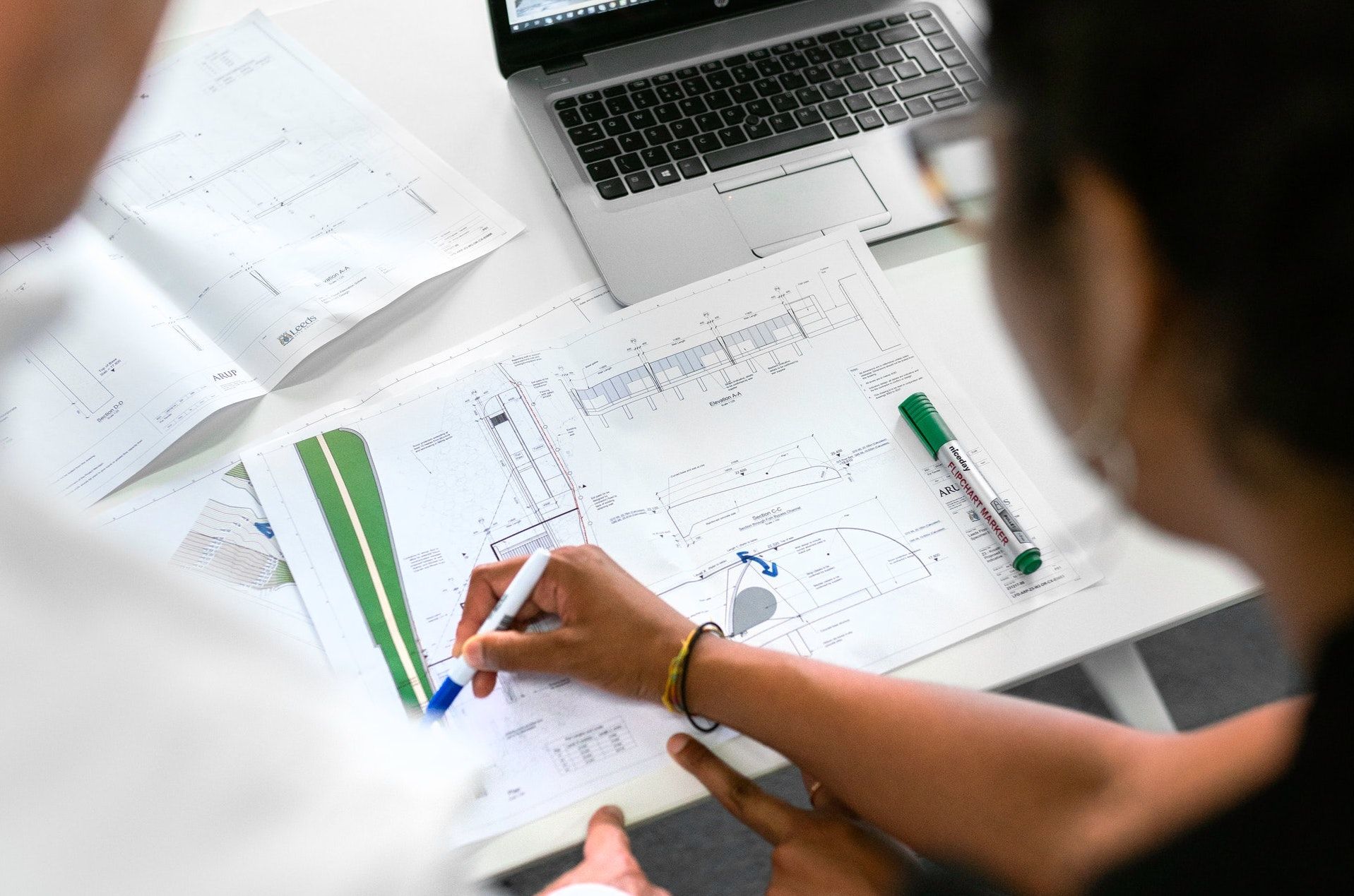

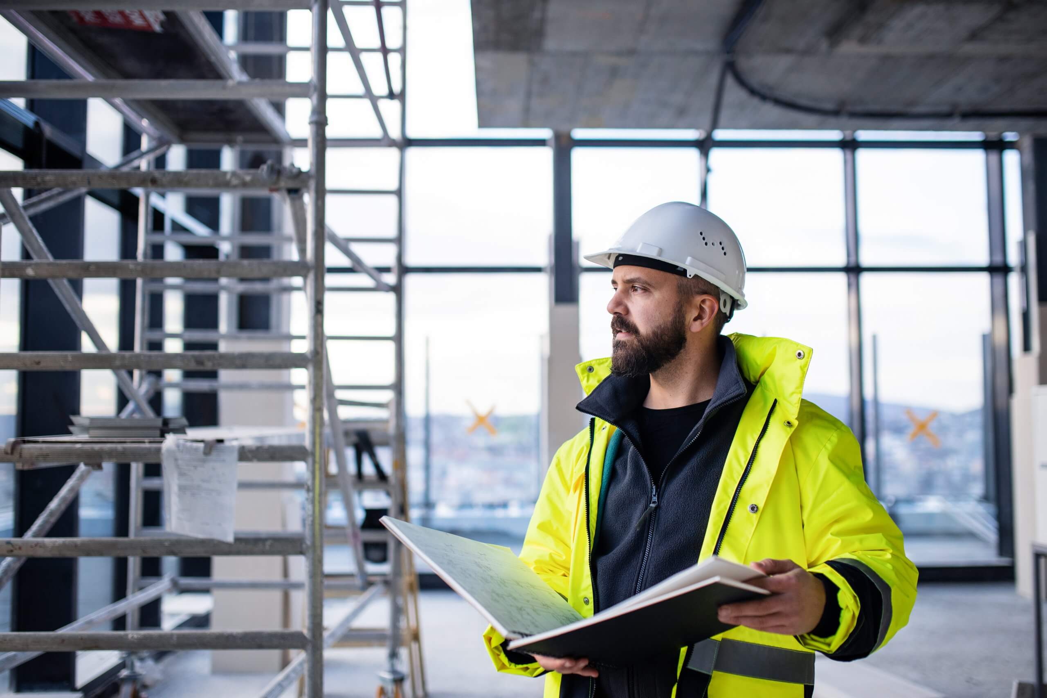


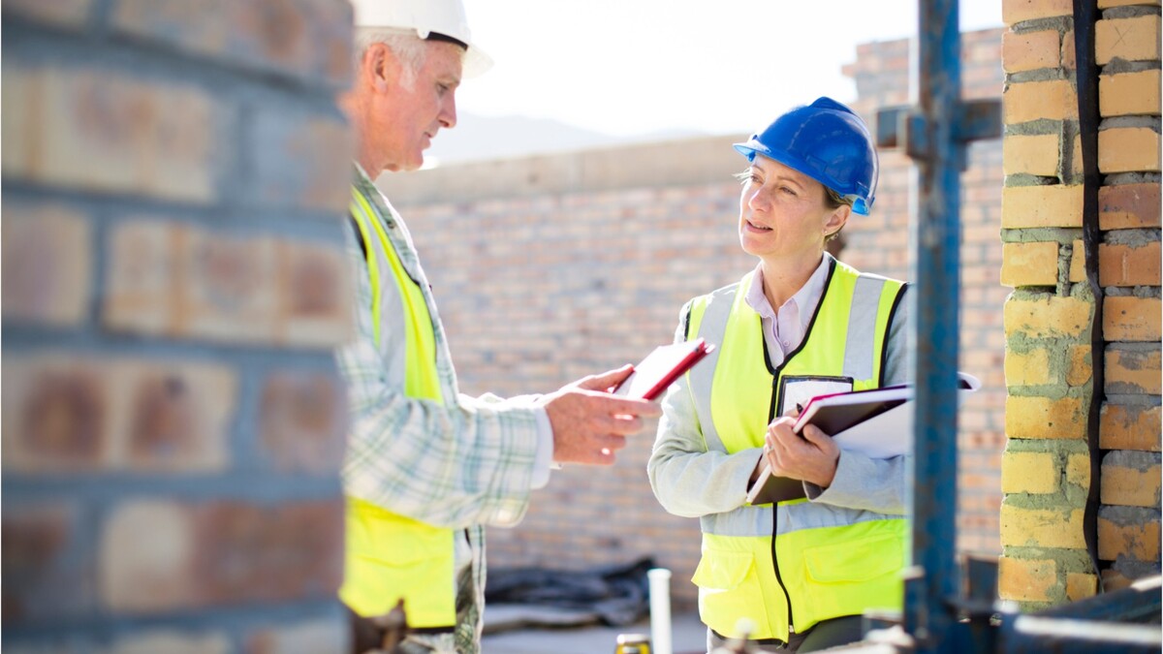

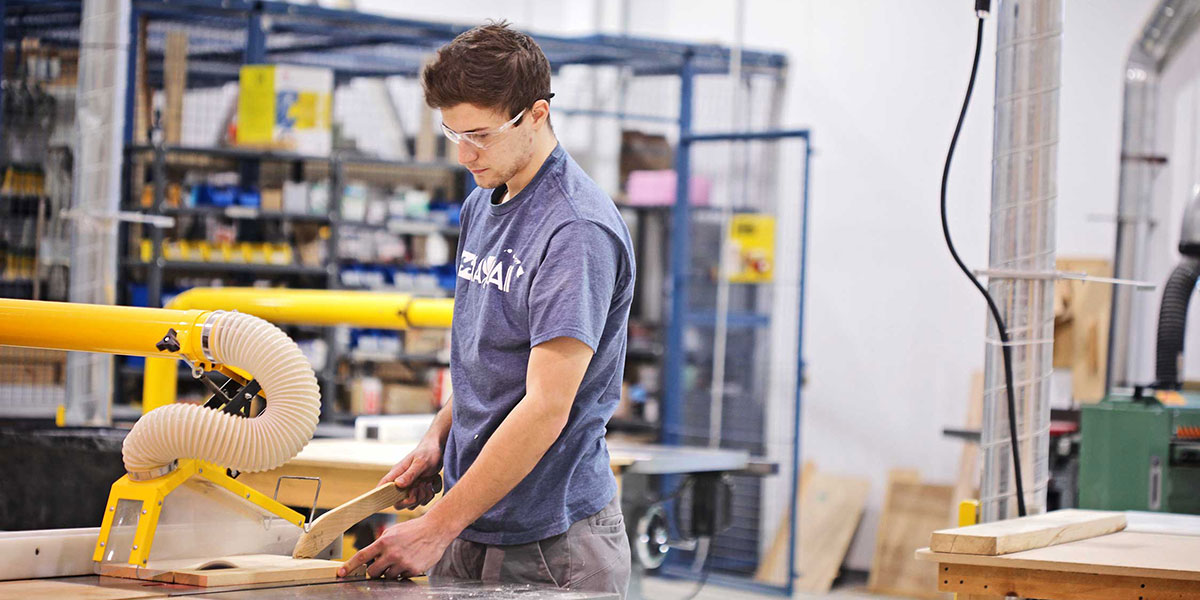

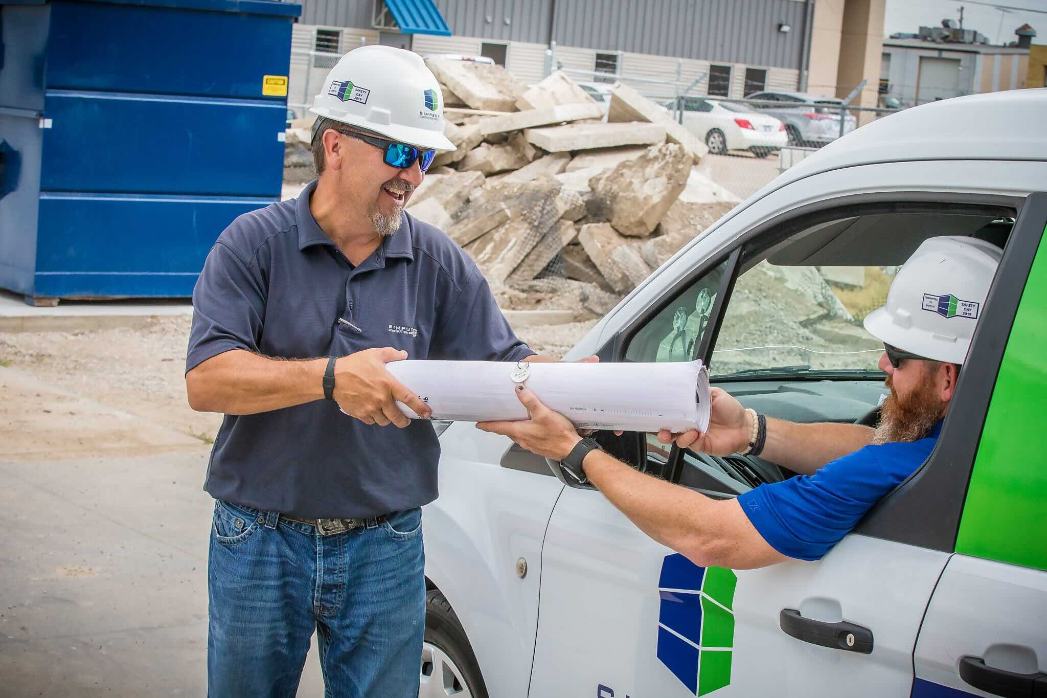


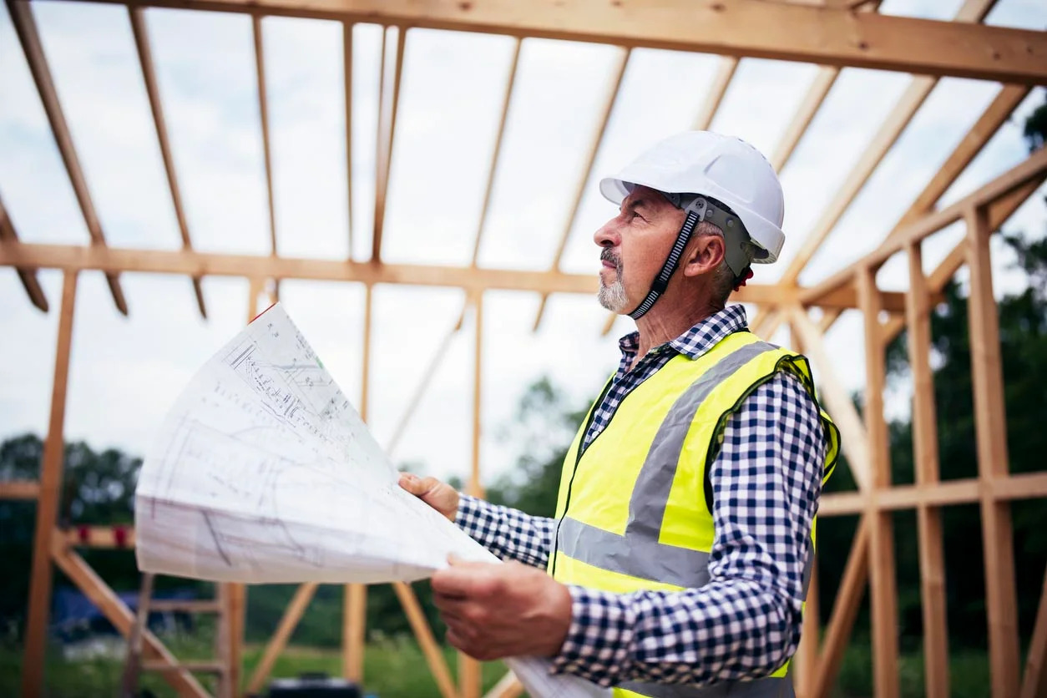

0 thoughts on “What Does A Framer Do In Construction”