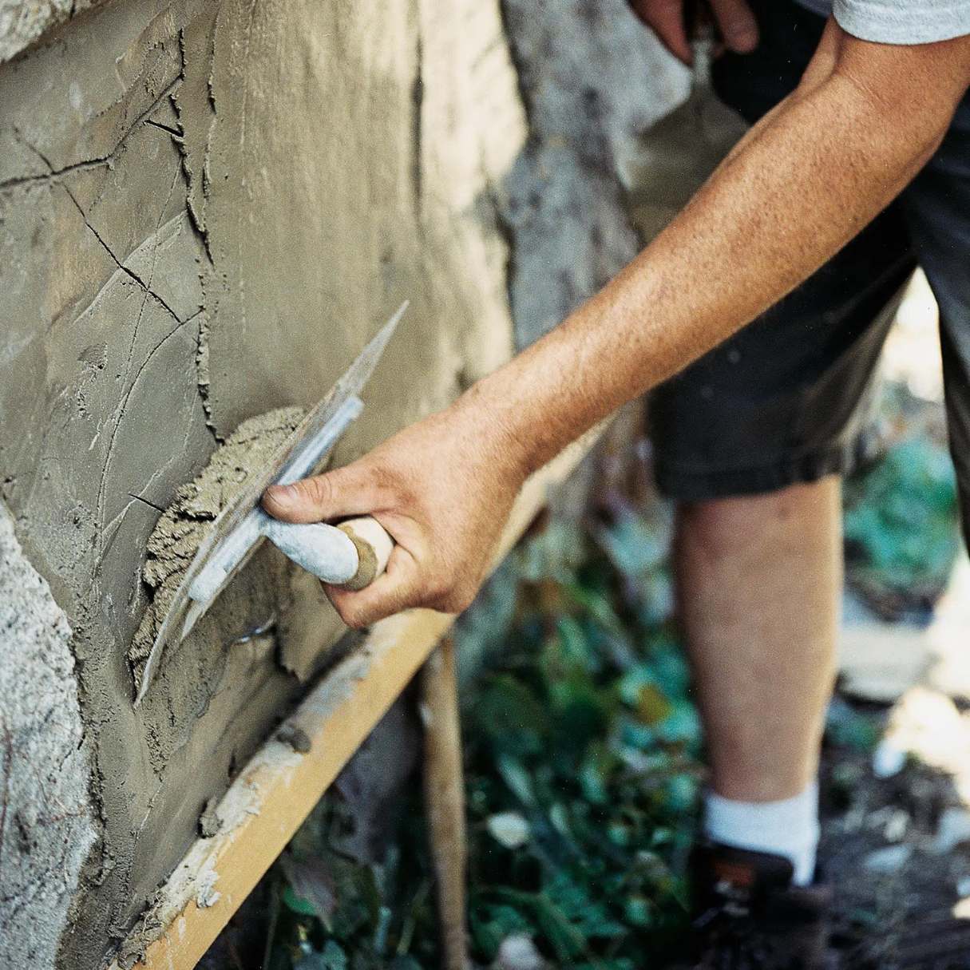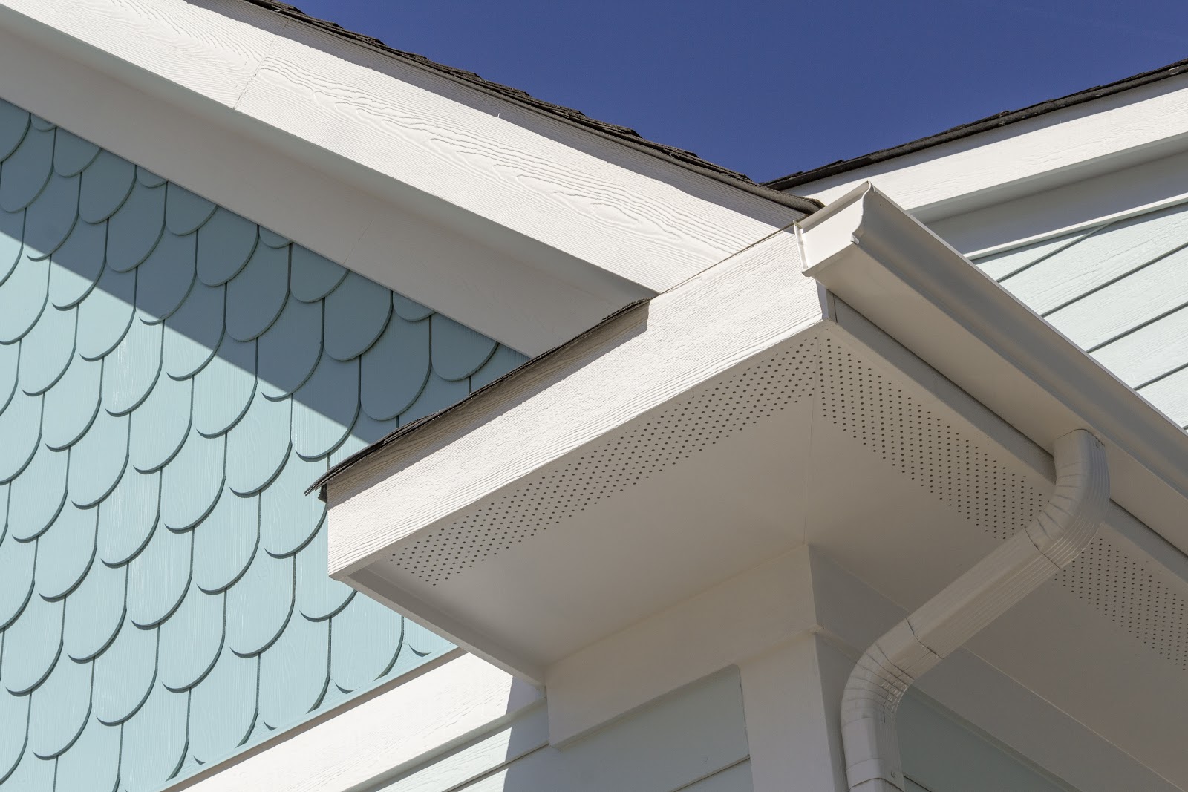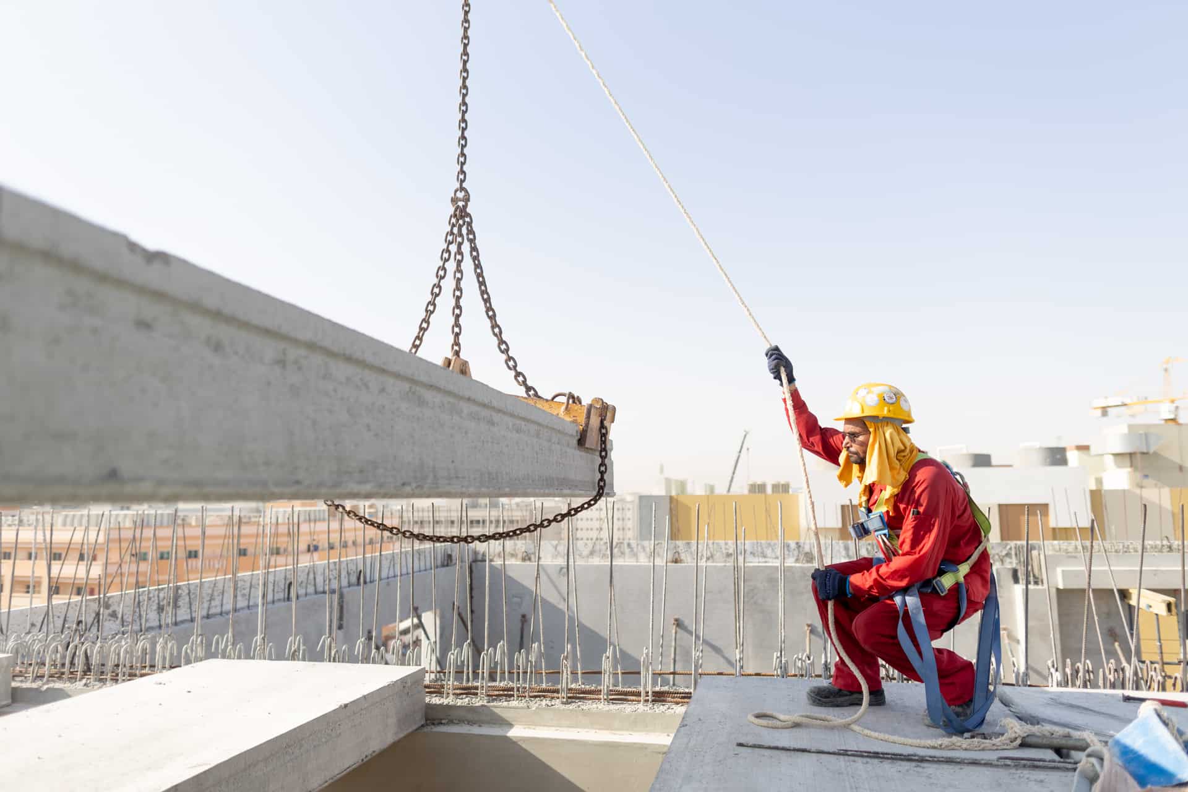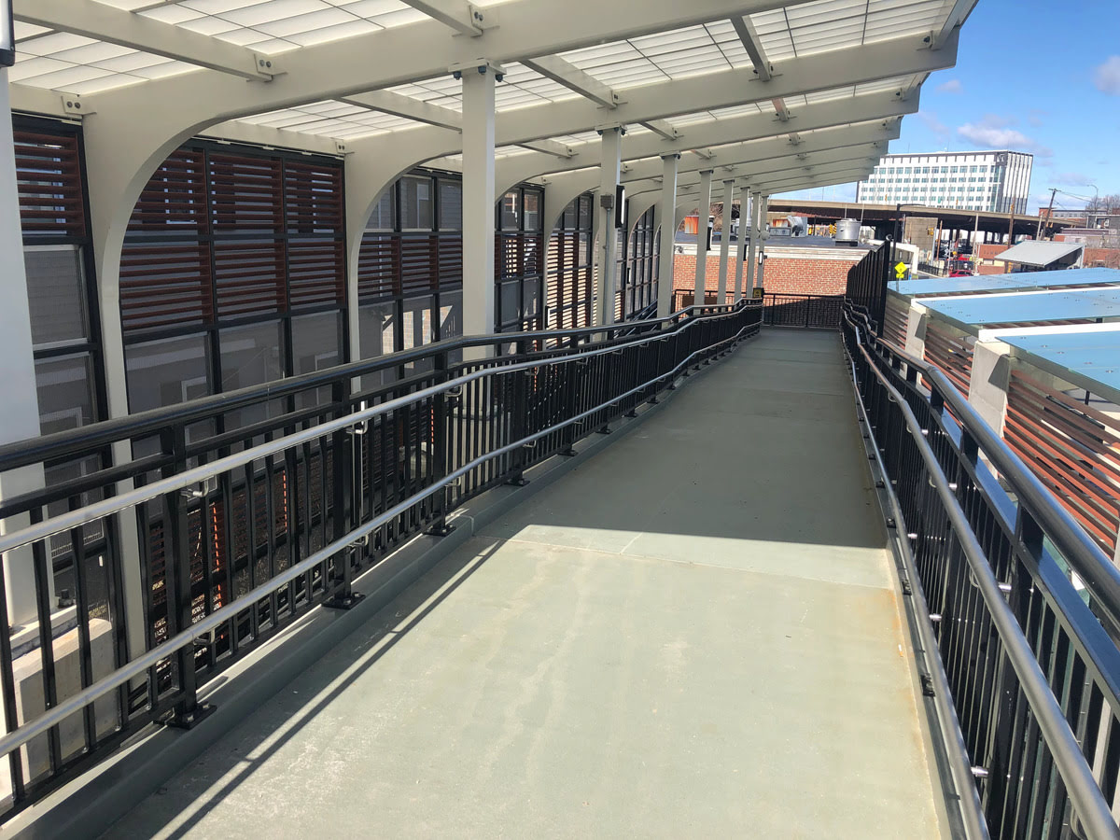Home>diy>Building & Construction>What Does “LF” Mean In Construction


Building & Construction
What Does “LF” Mean In Construction
Modified: October 29, 2024
Discover the meaning of "LF" in construction and its relevance to building construction. Explore the significance and applications of this term in the industry.
(Many of the links in this article redirect to a specific reviewed product. Your purchase of these products through affiliate links helps to generate commission for Storables.com, at no extra cost. Learn more)
Introduction
Welcome to the exciting world of construction! Whether you’re planning a new building project or simply curious about the industry, understanding construction terminology is essential. It can be a bit overwhelming at first, with the sheer number of acronyms and jargon used by professionals in the field. One such term you may come across is “LF.” But fear not, because I’m here to shed some light on what exactly “LF” means in construction.
In the construction industry, precise measurements and calculations are of utmost importance. The use of specialized terminology helps to ensure accuracy and efficiency in carrying out building projects. “LF,” short for “linear foot,” is one of the common terms used to quantify length or distance in construction. It provides a standardized method for measuring and estimating various elements of a construction project.
Key Takeaways:
- “LF” in construction stands for “linear foot,” a standardized unit of measurement for length. It’s crucial for accurately estimating quantities and costs of materials like lumber, piping, and flooring, optimizing project efficiency.
- While “LF” simplifies cost estimation and facilitates quick comparisons, it has limitations in considering width and height, and in complex projects. Understanding “LF” is essential for effective communication and successful project management in construction.
Read more: What Does Lf Mean On Maytag Washer
Understanding Construction Terminology
Before diving into the details of what “LF” means, it’s important to have a basic understanding of construction terminology. The construction industry has developed its own language over the years, with specific terms and abbreviations used to describe materials, processes, and measurements.
Some of the key terms used in construction include:
- AC: Abbreviation for “alternating current,” referring to the flow of electricity
- HVAC: Stands for “heating, ventilation, and air conditioning,” a system that provides environmental comfort in buildings
- OSHA: Acronym for the “Occupational Safety and Health Administration,” a U.S. government agency that sets and enforces workplace safety standards
- LEED: Short for “Leadership in Energy and Environmental Design,” a green building certification program
These are just a few examples, and the list goes on.
Key Takeaways:
- “LF” in construction stands for “linear foot,” a standardized unit of measurement for length. It’s crucial for accurately estimating quantities and costs of materials like lumber, piping, and flooring, optimizing project efficiency.
- While “LF” simplifies cost estimation and facilitates quick comparisons, it has limitations in considering width and height, and in complex projects. Understanding “LF” is essential for effective communication and successful project management in construction.
Read more: What Does Lf Mean On Maytag Washer
Understanding Construction Terminology
Before diving into the details of what “LF” means, it’s important to have a basic understanding of construction terminology. The construction industry has developed its own language over the years, with specific terms and abbreviations used to describe materials, processes, and measurements.
When engaging in a construction project, it’s essential to be familiar with the terminology used by professionals in the field to ensure effective communication and collaboration. Here are some key construction terms:
1. Foundation:
The foundation is the base on which a building or structure is constructed. It supports the weight of the entire structure and transfers it to the ground.
2. Framing:
Framing refers to the construction of the skeletal framework of a building or structure. It involves assembling the structural elements such as beams, columns, and walls to create the framework.
3. HVAC:
HVAC stands for Heating, Ventilation, and Air Conditioning. It encompasses the systems and technologies used to provide thermal comfort and maintain indoor air quality in buildings.
4. Insulation:
Insulation refers to the materials used to minimize heat transfer between different areas in a building. It helps to maintain a comfortable temperature and reduce energy consumption.
5. Plumbing:
Plumbing involves the installation, repair, and maintenance of pipes, fixtures, and other systems used for water supply, sanitation, and drainage in a building.
6. Electrical:
The electrical aspect of construction deals with the installation and maintenance of electrical systems and components, including wiring, circuits, and outlets.
7. Roofing:
Roofing involves the construction and installation of the roof of a building. It includes selecting and installing materials to protect the building from weather elements.
8. Finishing:
Finishing refers to the final touches applied to a building to improve aesthetics and functionality. This may include painting, flooring, trim work, and installation of fixtures.
These are just a few examples of the wide range of construction terms used in the industry. Familiarizing yourself with these terms will help you better understand the intricacies of construction projects and enable effective communication with professionals.
Defining “LF” in Construction
Now that we have a basic understanding of construction terminology, let’s dive into the meaning of “LF” in construction. “LF” stands for “linear foot,” which is a unit of measurement used to quantify length or distance in construction projects.
A linear foot is simply the length of one foot measured in a straight line. It is a common method of measurement for various construction materials, such as lumber, pipes, wires, cables, and flooring. Understanding “LF” is crucial when estimating quantities and costs for these materials.
Using linear feet allows for accurate and consistent measurements across different projects. It eliminates the confusion that can arise from using other measurements, such as square footage, which is used to measure two-dimensional areas. “LF” is a straightforward and standardized method of measuring length in the construction industry.
It’s important to note that “LF” is strictly a measurement of length and does not take into account the width or height of the material being measured. For example, when purchasing lumber, the dimensions might be listed as “2×4 LF.” This indicates that the length of each piece of lumber is being measured in linear feet, while the width and height (2×4) remain the same.
Understanding the concept of “LF” in construction is crucial for accurately estimating quantities and costs, as well as ensuring the proper use of materials. It serves as a guideline to communicate specifications and requirements clearly among architects, contractors, and suppliers.
Next, let’s explore some common uses of “LF” in construction to gain a better understanding of its practical application.
Common Uses of “LF” in Construction
Understanding the common uses of “LF” in construction is essential for accurately estimating quantities and costs, as well as ensuring the proper use of materials. Here are some typical applications of “LF” in the construction industry:
Read more: What Does Furring Mean In Construction
1. Lumber:
“LF” is widely used in measuring and purchasing lumber. When buying lumber, you may see it listed as “8 LF” or “10 LF.” This means that you are purchasing eight or ten linear feet of lumber, respectively. It helps contractors and suppliers determine the amount of lumber required for a given project.
2. Piping and Conduit:
In plumbing and electrical installations, “LF” is used to measure and estimate the length of pipes and conduits. For example, if you need to install electrical wiring, you might need 100 LF of conduit to cover the required distance. Similarly, in plumbing projects, you would measure the length of the pipes in linear feet.
3. Wiring and Cabling:
When it comes to electrical installations, “LF” is used to determine the length of wiring and cabling needed. Electricians use “LF” to estimate the amount of wire or cable required to connect electrical devices and fixtures, ensuring that they have enough material to complete the job.
4. Flooring:
In flooring projects, “LF” is used to determine the amount of flooring material needed to cover a given area. Whether it’s hardwood, laminate, or carpet, contractors measure the linear feet required to cover the floor accurately. This helps in calculating the quantity of flooring material and estimating the associated costs.
Read more: What Does Turnkey Mean In Construction
5. Fencing and Railing:
For fence and railing installations, “LF” is used to measure the length of the fencing or railing required. Whether it’s a wooden fence or a metal railing, contractors calculate the linear footage needed to ensure proper coverage and accurate estimates for materials.
These are just a few examples of how “LF” is commonly used in construction. The precise measurement of linear feet is crucial for estimating costs, ordering materials, and ensuring that projects are completed with accuracy and efficiency.
Now that we know how “LF” is used in various construction applications, let’s explore the process of calculating and estimating “LF” in construction projects.
Calculating and Estimating “LF” in Construction Projects
Calculating and estimating “LF” (linear feet) in construction projects is a crucial step in accurately determining the quantity and cost of materials needed. Here’s a step-by-step guide on how to calculate and estimate “LF” in construction:
1. Measure the Length:
The first step is to measure the length of the area or object you need to cover. Use a tape measure or laser measuring tool to get an accurate measurement in feet. Ensure that you are measuring in a straight line, as “LF” represents linear distance.
2. Consider Margins and Wastage:
When estimating “LF,” it’s important to consider any margins or wastage that may occur during the construction process. It’s common practice to add a percentage, typically around 10% to 15%, to the measured length to account for any cuts, errors, or extra material required.
Read more: What Does ISO Mean In Construction
3. Multiply the Length by the Quantity:
Once you have the measured length and have factored in any margins or wastage, you can proceed to calculate the “LF.” Multiply the adjusted length by the desired quantity to determine the total “LF” required. For example, if you need to install 50 linear feet of piping, and you have accounted for a 10% margin, multiply the adjusted length by 50.
4. Convert to Other Units as Needed:
In some cases, you may need to convert the “LF” measurement to other units. For instance, if you are purchasing materials that are priced per linear foot but need to estimate the total cost in square feet, you can convert the “LF” measurement by multiplying it by the width or height of the material.
5. Consult Suppliers or Experts:
If you’re unsure about the calculations or estimations, it’s always a good idea to consult with suppliers or construction experts. They can provide valuable insights and specific formulas for accurately calculating “LF” based on the particular material or construction element you are working with.
By following these steps and considering important factors such as margins and wastage, you can ensure accurate calculations and estimates of “LF” in construction projects. This helps in determining the right quantity of materials needed, minimizing waste, and budgeting effectively.
Now that we understand how to calculate and estimate “LF,” let’s explore some examples and illustrations to visualize its application in real construction scenarios.
Examples and Illustrations of “LF” in Construction
To better grasp the concept of “LF” (linear feet) in construction, let’s explore some examples and illustrations of its application in real construction scenarios:
Read more: What Does Masonry Construction Mean
1. Lumber Purchasing:
Suppose you’re planning to build a deck for your backyard, and the design requires 25 linear feet of 2×6 pressure-treated lumber for the frame. You would calculate the total “LF” by multiplying the required length (25) by the quantity of lumber needed (1): 25 LF.
2. Electrical Wiring:
If you’re renovating your home and need to install new electrical wiring, the electrician might determine that you need 200 linear feet of electrical conduit to cover the distance. This estimation allows them to purchase the appropriate amount of conduit for the project.
3. Flooring Installation:
Imagine you’re renovating a room and plan to install hardwood flooring. After measuring the length of the room and factoring in any waste or additional cuts, you determine that you need 500 linear feet of hardwood flooring. This calculation helps you order the correct amount of flooring material.
4. Fence Construction:
When building a wooden fence around your property, you may need 100 linear feet of fencing material. This measurement allows you to estimate the quantity of wood needed and plan accordingly for installation.
Read more: What Does NOC Mean In Construction
5. Plumbing Installation:
In a plumbing project, let’s say you need to install new pipes to connect a bathroom to the main water supply. After measuring the required distance, you determine that you need 40 linear feet of PVC pipes. This estimate helps you determine the quantity of pipes required for the installation.
6. Roofing Material:
When reroofing a house, you might measure the length of each roof slope and calculate that you need 150 linear feet of shingles. This measurement allows you to order the correct amount of roofing material and ensure complete coverage for the project.
These examples demonstrate how “LF” is used in construction across different aspects of a project. Precise measurements and accurate estimations of linear feet help ensure materials are ordered correctly, minimizing waste and optimizing project efficiency.
Now that we’ve explored examples and illustrations of “LF” in construction, let’s discuss the benefits and limitations of using “LF” as a unit of measurement.
Benefits and Limitations of Using “LF” in Construction
The use of “LF” (linear feet) as a unit of measurement in construction offers several benefits, but it also has some limitations. Let’s explore both sides:
Benefits:
1. Standardized Measurement:
Using “LF” provides a standardized method of measuring length in construction. It allows for consistency and accuracy across different projects and ensures clear communication among professionals.
2. Precise Estimation of Materials:
By calculating “LF,” contractors and suppliers can accurately estimate the quantity of materials required for a project. This helps in efficient material procurement, reduces waste, and optimizes budgeting.
3. Ease of Cost Estimation:
The use of “LF” simplifies cost estimation. When materials are priced per linear foot, it becomes easier to determine the total cost by multiplying the required “LF” by the material cost per foot.
4. Quick Comparisons and Assessments:
Using “LF” allows for quick comparisons of material requirements across different projects. It facilitates assessments of project feasibility, cost-effectiveness, and resource allocation.
Read more: What Does “Level” Mean In Construction
Limitations:
1. Lack of Consideration for Width and Height:
One limitation of using “LF” is that it solely focuses on length and does not account for the width or height of the material being measured. This can lead to inaccuracies if not considered when estimating materials.
2. Inability to Measure Area:
“LF” is a measurement of length only and cannot measure area directly. This limitation means that when estimating materials for two-dimensional surfaces, additional calculations or conversions may be required.
3. Variations in Material Sizes:
Materials used in construction can come in different sizes and dimensions. Relying solely on “LF” may not account for these variations, leading to incorrect estimations if the specific dimensions are not considered.
4. Complexity in Complex Projects:
In complex construction projects, where multiple measurements and calculations are involved, relying solely on “LF” may oversimplify the estimation process. Additional calculations or measurements may be required to ensure accuracy.
While “LF” is a widely used and valuable unit of measurement in construction, it’s important to consider its limitations and supplement it with other measurements or calculations when necessary.
Now that we’ve discussed the benefits and limitations of using “LF” in construction, let’s conclude our exploration of this important construction term.
Conclusion
Understanding construction terminology is essential for anyone involved in building projects. In this article, we delved into the meaning and significance of “LF” (linear feet) in construction. We explored its definition as a unit of measurement for length and its common uses in various construction applications.
We discussed how “LF” is used to quantify materials like lumber, piping, wiring, and flooring. By accurately calculating and estimating “LF,” professionals in the construction industry can determine the quantity and cost of materials needed, minimizing waste and optimizing project efficiency.
Furthermore, we highlighted the benefits of using “LF” as a standardized unit of measurement, including its ability to provide precise estimations, ease of cost calculations, and quick comparisons. However, we also acknowledged its limitations, such as the lack of consideration for width and height and the need for additional measurements in complex projects.
Overall, understanding “LF” is crucial for effective communication, accurate estimations, and successful project management in the construction industry. By incorporating “LF” into your construction vocabulary, you’ll be better equipped to navigate the intricacies of measuring and estimating materials in building projects.
So, whether you’re a contractor, architect, or simply an enthusiast with an interest in construction, keep this knowledge of “LF” in your back pocket. It will undoubtedly prove useful as you embark on your next construction endeavor.
Stay curious, keep learning, and let the world of construction continue to inspire you!
If you found the insights on "LF" in construction useful, you'll definitely want to learn more about maintaining a secure work environment on site. Safety measures aren't just about compliance; they're crucial for protecting lives and preventing costly disruptions. Our next piece delves into why vigilance and preventative practices are foundational in any building project. Dive into our detailed discussion on construction safety, where we break down effective strategies for keeping workers safe and projects on track.
Frequently Asked Questions about What Does "LF" Mean In Construction
Was this page helpful?
At Storables.com, we guarantee accurate and reliable information. Our content, validated by Expert Board Contributors, is crafted following stringent Editorial Policies. We're committed to providing you with well-researched, expert-backed insights for all your informational needs.








0 thoughts on “What Does “LF” Mean In Construction”