Home>diy>Building & Construction>What Does Vanilla Box Mean In Construction
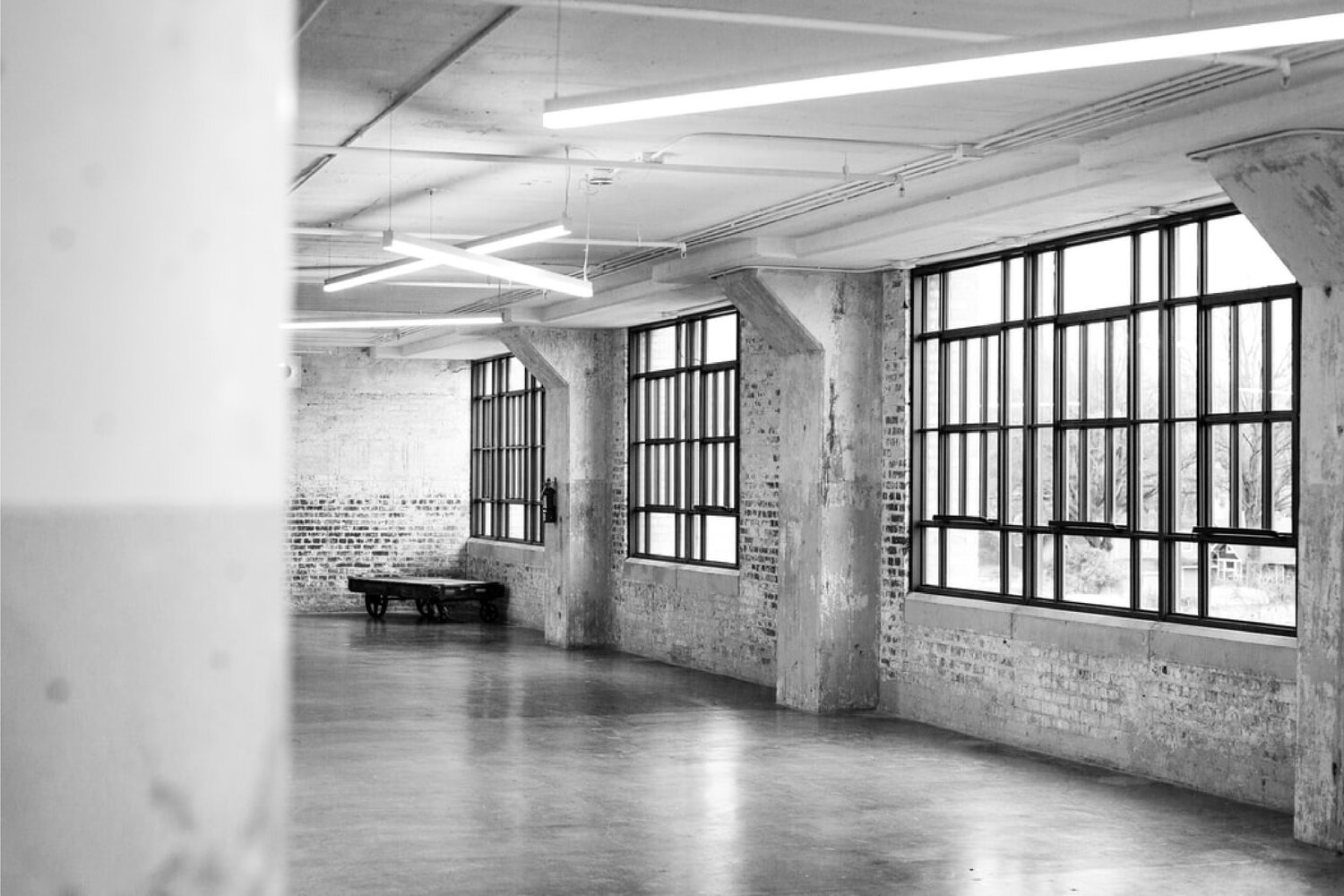

Building & Construction
What Does Vanilla Box Mean In Construction
Modified: December 7, 2023
A vanilla box in construction refers to a building that is delivered without any interior finishes or enhancements. Learn more about vanilla box and its significance in the building construction industry.
(Many of the links in this article redirect to a specific reviewed product. Your purchase of these products through affiliate links helps to generate commission for Storables.com, at no extra cost. Learn more)
Definition of Vanilla Box in Construction
In the world of construction, the term “Vanilla Box” refers to an unfinished commercial space or building that has a basic framework but lacks any specific customization or tenant improvements. It is essentially a blank canvas, ready to be transformed into a functional space according to the needs and preferences of the tenants or owners.
The term “Vanilla Box” is derived from the idea that the space is initially as plain and simple as vanilla ice cream, devoid of any distinctive flavor or design elements. It provides a neutral starting point for businesses to create their own unique identities.
When a building is constructed, the Vanilla Box stage typically includes the essential structural elements such as walls, ceilings, floors, electrical wiring, plumbing, and HVAC systems. However, it does not include features like interior walls, flooring, lighting fixtures, bathrooms, or any other specific build-outs needed for a particular business or tenant.
The concept of Vanilla Box construction is commonly used in commercial real estate, particularly in office spaces, retail stores, and restaurants. It allows landlords and developers to offer flexible spaces that can accommodate a variety of tenants, while also reducing the time and cost associated with customizing each unit.
Vanilla Box spaces are often leased to tenants who have specific requirements and aesthetic preferences. By providing a basic infrastructure without any specific design elements, these spaces allow tenants to create a space tailored to their unique needs, branding, and decor.
It’s important to note that the term “Vanilla Box” can vary in meaning and interpretation depending on the region and context. In some cases, it may also be referred to as “warm shell,” “grey shell,” or “core and shell.”
Overall, Vanilla Box construction offers a starting point for customization and creativity in commercial spaces. It provides an opportunity for tenants to transform a plain and generic space into a vibrant and functional environment that reflects their brand and vision.
Key Takeaways:
- Vanilla Box construction offers a blank canvas for businesses to create unique, functional spaces tailored to their branding and operational needs, while providing cost savings and time efficiency.
- Challenges in Vanilla Box construction, such as compliance, budget management, and tenant requirements, require careful consideration and collaboration to ensure successful outcomes and maximize the benefits of this approach.
Read more: What Does White Box Mean In Construction
Understanding the Vanilla Box Concept
The Vanilla Box concept in construction is all about providing a blank slate for tenants or owners to create their ideal space. It offers a flexible and customizable approach to commercial real estate, allowing businesses to design a space that aligns with their branding, functionality, and aesthetic preferences.
One of the key aspects of understanding the Vanilla Box concept is recognizing that it provides the basic structural elements of a building without any specific tenant improvements. This means that while essential elements such as walls, floors, and HVAC systems are in place, there are no built-in features or finishes tailored to a particular business.
By starting with a Vanilla Box space, tenants are given the freedom to create a space that meets their unique needs. They have the opportunity to design and customize the layout, select the appropriate materials and finishes, and incorporate any necessary fixtures or equipment to enhance their business operations.
The flexibility of the Vanilla Box concept allows for a wide range of possibilities. For example, in an office space, tenants can choose to create an open-plan layout or partition off separate cubicles and meeting rooms. In a retail store, they can design the floorplan to optimize product display and customer flow. And in a restaurant, they can customize the kitchen layout and dining area to suit their culinary vision.
Another key aspect of understanding the Vanilla Box concept is recognizing the potential cost and time savings it offers. Since the basic infrastructure is already in place, tenants can avoid the need for significant structural changes or construction work. This can result in reduced construction costs and a faster turnaround time to get the space up and running.
However, it’s important to note that while the Vanilla Box concept provides freedom and flexibility, tenants should still consider certain limitations. They need to comply with local building codes and regulations, work within the existing physical constraints of the space, and factor in the cost implications of the customizations they plan to make.
In summary, the Vanilla Box concept in construction provides a starting point for tenants to create their ideal commercial space. It offers flexibility, customization options, and potential cost savings, allowing businesses to transform a basic structure into a functional and visually appealing environment that aligns with their unique needs and preferences.
Benefits of using Vanilla Box Construction
Vanilla Box construction offers a range of benefits for both landlords and tenants in the commercial real estate industry. From flexibility to cost savings, here are some key advantages of utilizing the Vanilla Box concept:
- Flexibility: Vanilla Box spaces provide a blank canvas for tenants to design and customize their space according to their specific needs and branding. The absence of pre-determined layouts or built-in features allows for maximum flexibility and creativity in creating a unique environment.
- Cost Savings: Vanilla Box construction can be more cost-effective compared to fully customized build-outs. By providing the basic structural elements, tenants are spared from the expenses associated with extensive renovations or alterations. This can include savings on materials, labor, permitting, and overall construction costs.
- Time Efficiency: Since Vanilla Box spaces come equipped with essential infrastructure such as walls, floors, and utilities, the time required for construction and build-out is significantly reduced. This can lead to quicker occupancy and revenue generation for both landlords and tenants.
- Adaptability: The generic nature of Vanilla Box construction makes it suitable for a wide range of businesses and industries. It allows for easy adaptation and reconfiguration to accommodate different types of tenants, whether it’s office spaces, retail stores, or restaurants. This versatility is particularly advantageous in a constantly evolving market.
- Market Appeal: Vanilla Box spaces are often more attractive to prospective tenants due to their customizable nature. Businesses seeking a unique and personalized environment are drawn to spaces that offer them the opportunity to create their own identity and showcase their brand effectively.
- Opportunity for Collaboration: Vanilla Box construction fosters collaboration between landlords, developers, and tenants. Through open communication and a collaborative approach, landlords can work closely with tenants to understand their specific requirements and help them achieve their vision.
- Reduced Risk: Vanilla Box construction reduces the risk associated with over-customization or building a space that doesn’t meet the needs of future tenants. By providing a neutral starting point, landlords can cater to a wide range of potential occupants, increasing the chances of finding long-term tenants for their spaces.
By leveraging the benefits of Vanilla Box construction, both landlords and tenants can create functional, tailored spaces that meet their respective goals and needs. The flexibility, cost savings, adaptability, and collaborative nature of this approach make it an attractive option in today’s competitive commercial real estate market.
Vanilla box in construction refers to a basic, unfinished space with standard amenities. It typically includes walls, floors, ceilings, and basic utilities, but no additional features or finishes.
Examples of Vanilla Box Construction Projects
Vanilla Box construction is a prevalent approach in commercial real estate, with numerous notable examples showcasing its effectiveness. Let’s explore a few diverse examples of Vanilla Box construction projects:
- Office Spaces: Many office buildings incorporate Vanilla Box construction to appeal to a wide range of tenants. For instance, a developer may construct a multi-story office building with Vanilla Box spaces that can be customized as per the needs of startups, technology companies, or creative agencies. This approach allows for flexibility in office layout and design, accommodating both open-plan workspaces and private offices.
- Retail Stores: Vanilla Box construction is commonly employed in retail spaces to create versatile environments for various retail businesses. For example, a shopping center might offer Vanilla Box spaces that can be transformed into clothing boutiques, electronics stores, or specialty shops. Each tenant can then modify the space to their liking, incorporating shelving, display racks, and signage that align with their brand.
- Restaurants: The restaurant industry often benefits from Vanilla Box construction to bring diverse culinary visions to life. Landlords might provide unfinished restaurant spaces, allowing tenants to design their dream establishments. From upscale fine dining restaurants to trendy cafes, the customizable nature of Vanilla Box spaces enables owners to create layouts that optimize kitchen efficiency, dining areas, and the overall ambiance of their establishment.
- Co-working Spaces: Co-working spaces have gained popularity in recent years, and Vanilla Box construction perfectly suits this type of business model. Developers can create large open areas with basic infrastructure, allowing co-working operators to customize the space with flexible workstations, meeting rooms, and communal areas. This approach provides a blank canvas for co-working operators to curate a productive and collaborative environment for tenants.
- Medical Offices: Vanilla Box construction also offers advantages in the healthcare sector. Developers can construct shell spaces for medical offices, accommodating various healthcare professionals such as doctors, dentists, or specialists. Tenants can then customize the space with examination rooms, waiting areas, and specialized equipment, ensuring the layout meets the specific needs of their practice.
- Community Centers: Vanilla Box construction can be utilized to create multi-purpose community centers that cater to the diverse needs of the local population. These spaces can be designed to host fitness classes, educational programs, cultural events, and more. The neutral Vanilla Box structure allows for customization and adaptability as community needs change over time.
These are just a few examples showcasing the versatility of Vanilla Box construction. The concept is prevalent in various sectors, allowing for the creation of functional and visually appealing spaces tailored to the unique requirements of different businesses.
Challenges and Considerations in Vanilla Box Construction
While Vanilla Box construction offers numerous benefits, it is important to be aware of the challenges and considerations associated with this approach. Consider the following factors when undertaking a Vanilla Box construction project:
- Code Compliance: When customizing a Vanilla Box space, it is essential to comply with local building codes and regulations. This includes ensuring proper electrical, plumbing, and HVAC systems are installed, as well as meeting fire safety requirements. Failure to comply with codes can lead to costly fines and delays.
- Budget Management: While Vanilla Box construction can offer cost savings, it is crucial to carefully manage the budget during the customization process. Expenses can quickly add up when incorporating specific design elements, material selections, and equipment installation. A detailed budget plan and ongoing cost monitoring are essential to avoid exceeding financial limitations.
- Timing and Deadlines: Time management is critical in Vanilla Box construction projects, as delays can impact both landlords and tenants. Coordinating schedules with contractors, suppliers, and tenants is vital to ensure smooth project progression and timely occupancy. Clear communication and realistic timelines are key to meeting deadlines effectively.
- Tenant Requirements: Before starting a Vanilla Box project, accurately understanding the specific needs and preferences of prospective tenants is crucial. As the landlord or developer, it is essential to consult with potential tenants and gain a clear understanding of their requirements. This helps ensure that the initial Vanilla Box design accommodates their needs and minimizes the need for costly and time-consuming modifications down the line.
- Utility and Infrastructure Considerations: When customizing a Vanilla Box space, it is necessary to plan for sufficient utility capacity. This includes electrical, plumbing, and internet connections, as well as considering the HVAC system’s load capacity. A detailed assessment of infrastructure requirements early in the process can help prevent complications during the customization phase.
- Collaboration and Communication: Effective collaboration and communication between landlords, developers, and tenants are essential in a Vanilla Box project. Clear lines of communication, regular meetings, and ongoing dialogue ensure that everyone’s expectations align. Regular updates and progress reports help address any potential issues or changes promptly.
- Sustainability Considerations: In today’s environmentally-conscious world, it’s important to consider sustainable practices in Vanilla Box construction. Opting for energy-efficient lighting, HVAC systems, and materials can reduce environmental impact and operating costs in the long run. Incorporating sustainable strategies aligns with growing market demands and can enhance the appeal of the space to eco-conscious tenants.
By considering these challenges and factors, stakeholders in Vanilla Box construction projects can effectively manage risks, ensure compliance, and achieve successful outcomes. Thorough planning, open communication, and careful attention to detail are key to navigating these challenges and maximizing the benefits of Vanilla Box construction.
Conclusion
Vanilla Box construction provides a versatile and customizable approach to commercial real estate, allowing landlords and tenants to create functional and unique spaces. By starting with a basic framework and infrastructure, tenants have the freedom to design, customize, and transform the space according to their specific needs, branding, and aesthetic preferences.
The concept of Vanilla Box construction offers several benefits. It provides flexibility, allowing businesses to tailor the space to their operations and create an environment that aligns with their brand identity. Additionally, Vanilla Box construction can result in cost savings and time efficiency compared to fully customized build-outs, making it an attractive option for both landlords and tenants.
However, there are challenges and considerations to keep in mind when embarking on a Vanilla Box construction project. Compliance with building codes, budget management, timing, and understanding tenant requirements are essential factors to address. Effective collaboration, communication, and sustainability considerations are also important for successful outcomes.
Examples of Vanilla Box construction projects vary across different sectors, including office spaces, retail stores, restaurants, co-working spaces, medical offices, and community centers. Each project demonstrates the adaptability and versatility of Vanilla Box construction in catering to diverse businesses and tenant needs.
In conclusion, Vanilla Box construction offers a valuable option in commercial real estate, providing a neutral starting point for customization and creativity. It allows businesses to transform a plain and generic space into a vibrant and functional environment that reflects their brand and vision. By carefully considering the challenges and considerations, stakeholders can navigate the process successfully and unlock the full potential of Vanilla Box construction.
Frequently Asked Questions about What Does Vanilla Box Mean In Construction
Was this page helpful?
At Storables.com, we guarantee accurate and reliable information. Our content, validated by Expert Board Contributors, is crafted following stringent Editorial Policies. We're committed to providing you with well-researched, expert-backed insights for all your informational needs.
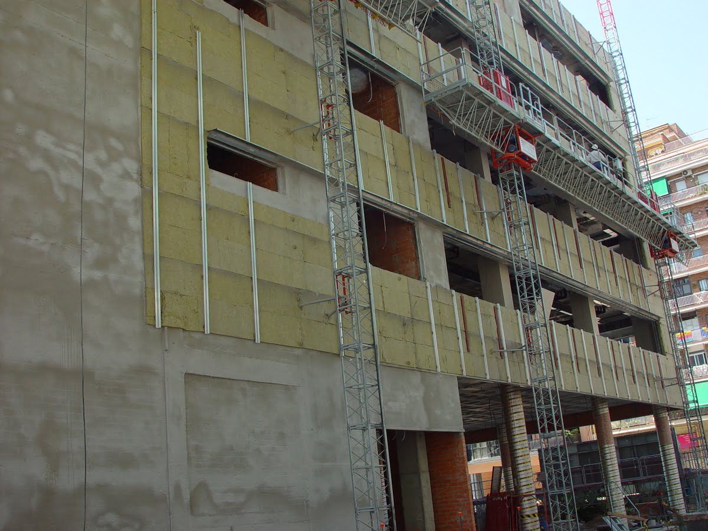


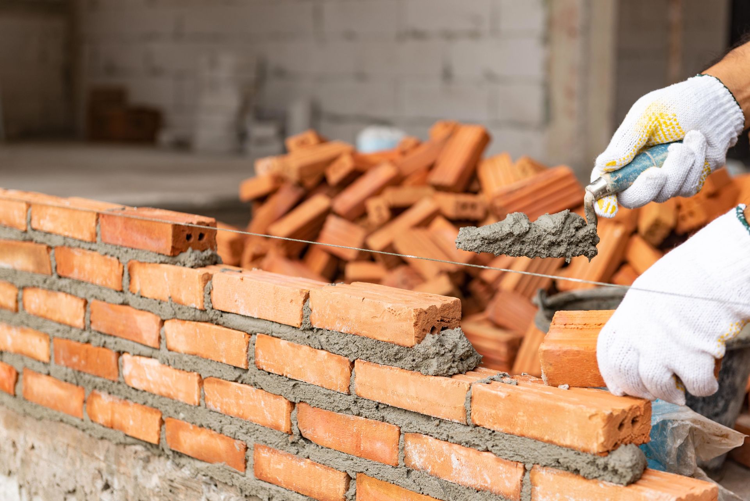
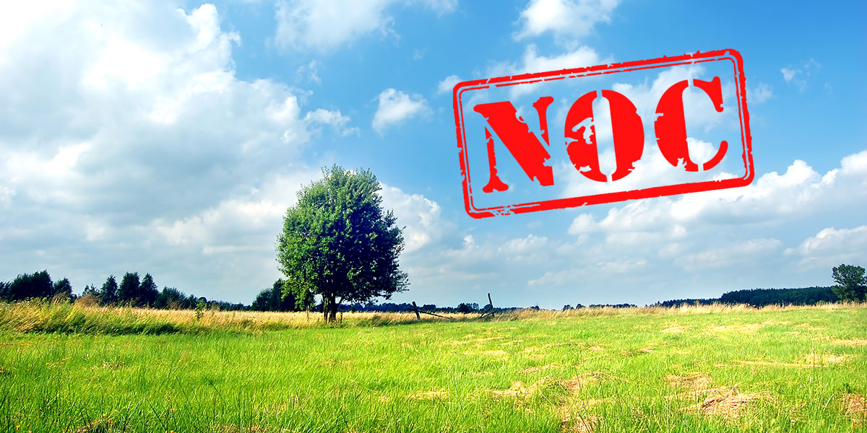
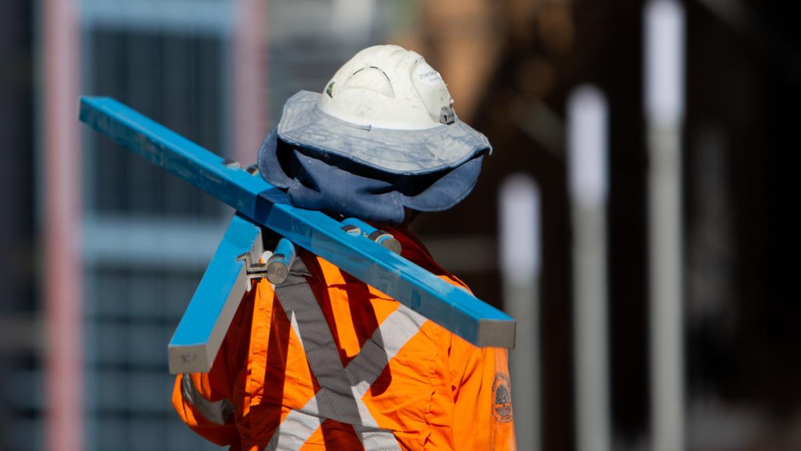
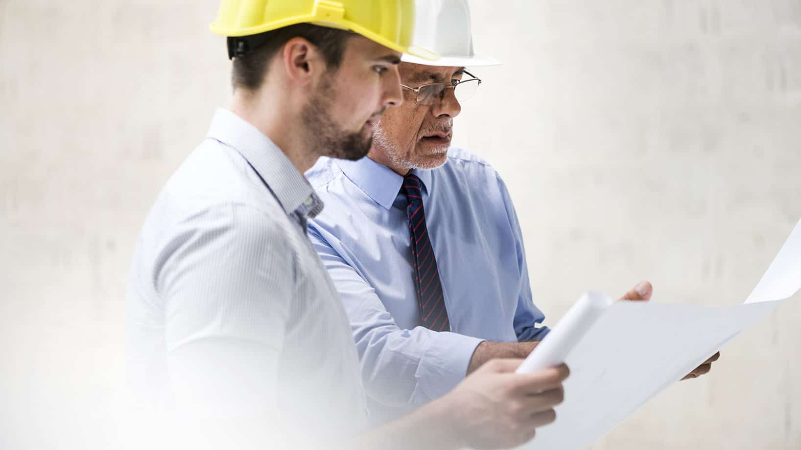

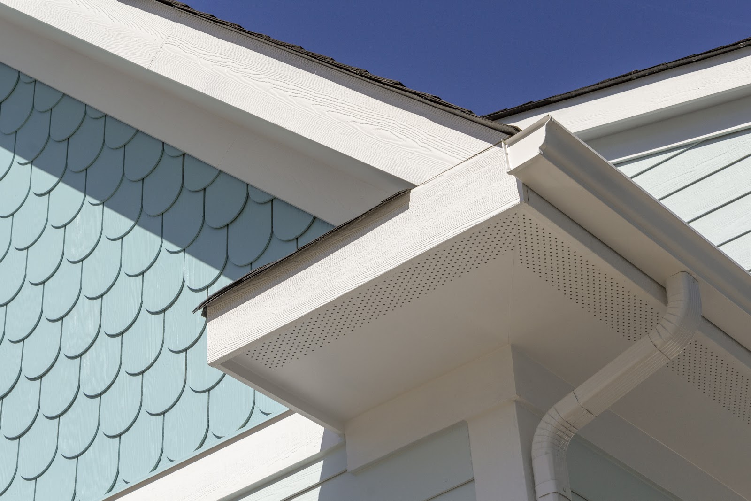
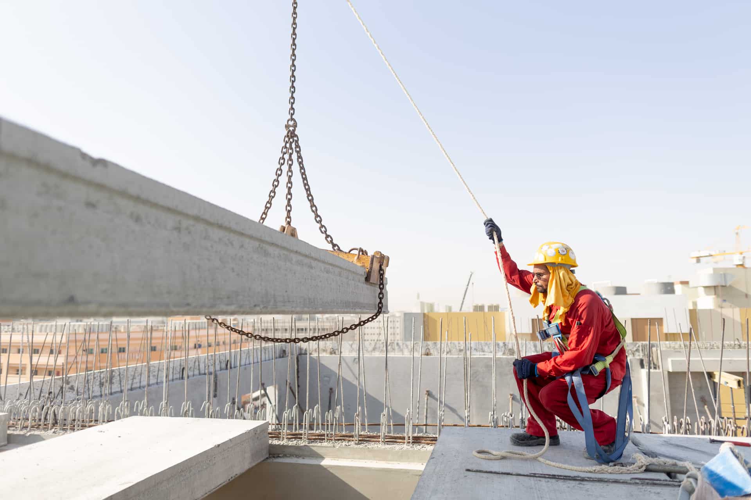
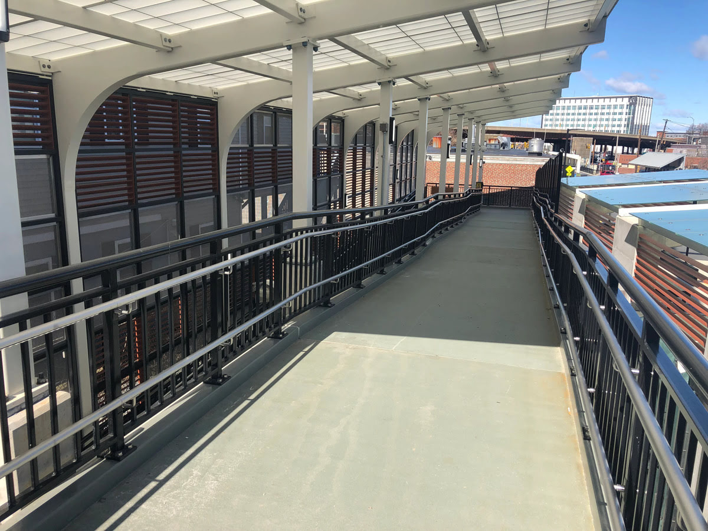
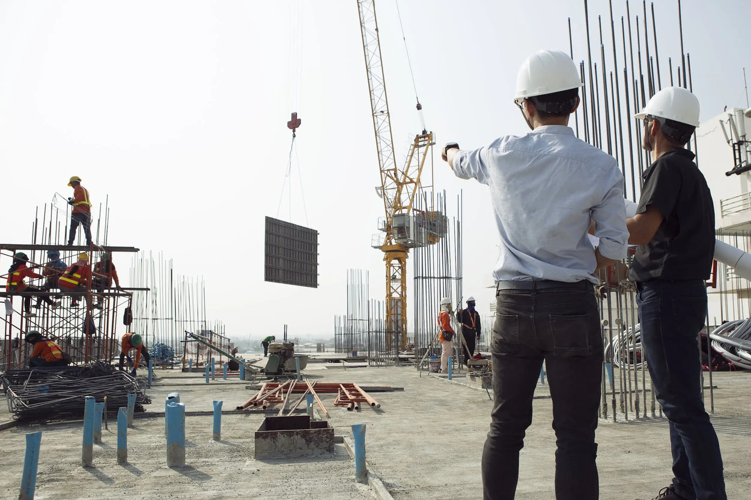

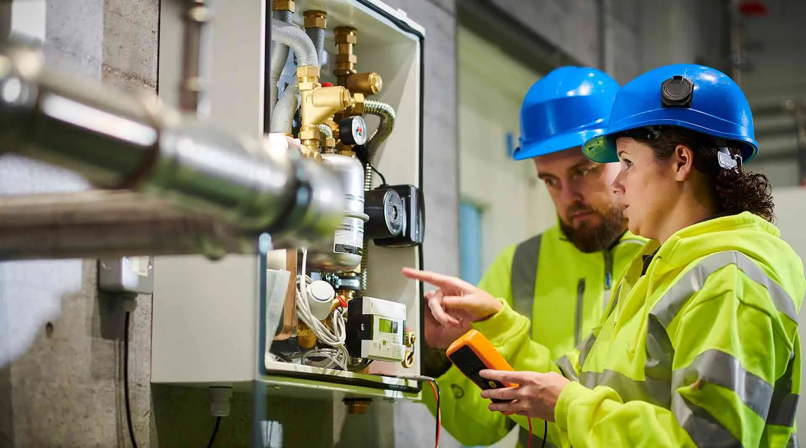

0 thoughts on “What Does Vanilla Box Mean In Construction”