Home>diy>Building & Construction>What Is A Passive House Building
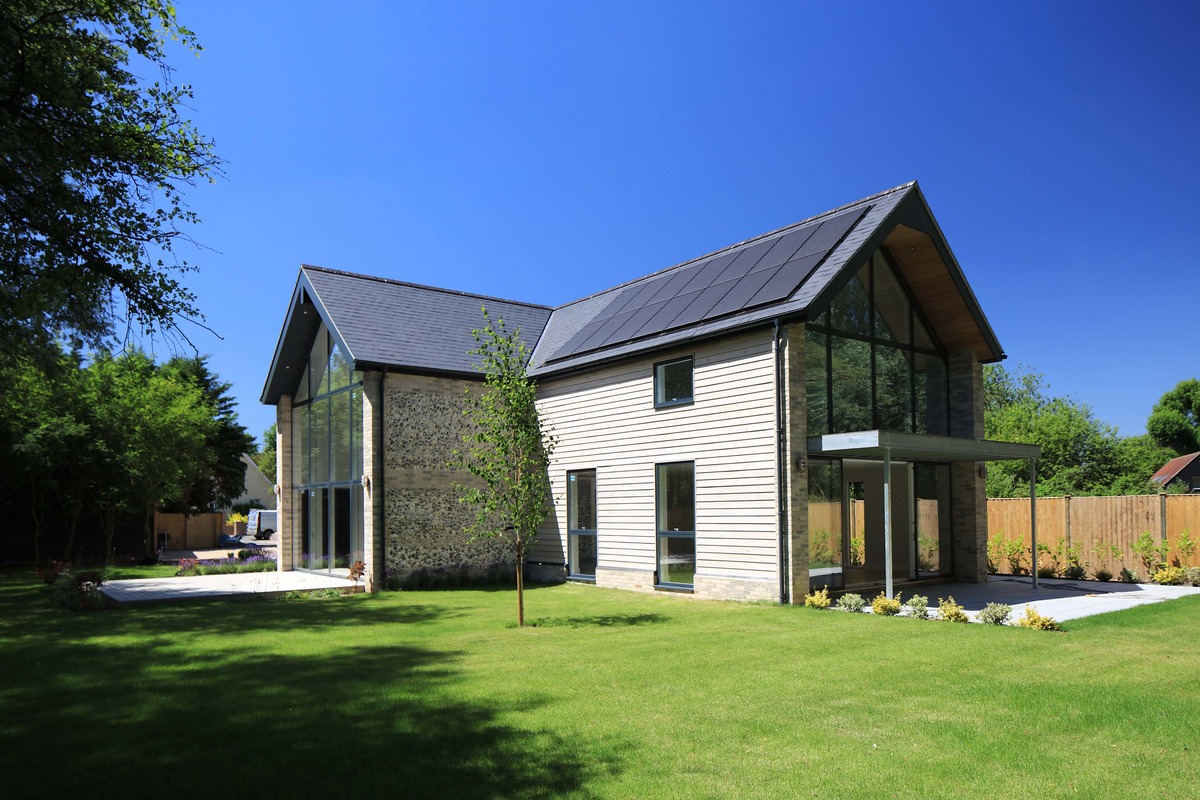

Building & Construction
What Is A Passive House Building
Modified: August 28, 2024
Discover the concept of passive house building and its benefits in energy efficiency and sustainability. Explore the principles of building construction for a greener future.
(Many of the links in this article redirect to a specific reviewed product. Your purchase of these products through affiliate links helps to generate commission for Storables.com, at no extra cost. Learn more)
Introduction
Building construction has come a long way in the last few decades, with a growing emphasis on sustainable and energy-efficient practices. One such innovation in the field of construction is the concept of Passive House buildings.
A Passive House building, also known as a Passivhaus, is an ultra-low energy building design that prioritizes energy efficiency, thermal comfort, and indoor air quality. It is an innovative approach that aims to drastically reduce energy consumption and greenhouse gas emissions without compromising on comfort or architectural aesthetics.
The Passive House concept originated in the 1980s, in Germany, as a response to the oil crisis and the need to reduce energy consumption in buildings. Since then, it has gained popularity worldwide and is recognized as one of the most rigorous energy efficiency standards for buildings.
The primary objective of a Passive House building is to minimize the need for artificial heating and cooling by utilizing passive heating and cooling techniques. This is achieved through a combination of insulation, airtightness, high-performance windows, and energy recovery ventilation systems.
In this article, you will explore the principles, features, benefits, technology, and challenges associated with Passive House buildings. Discover how these buildings are redefining sustainable construction practices and making a positive impact on the environment.
Key Takeaways:
- Passive House buildings prioritize energy efficiency, thermal comfort, and indoor air quality through high insulation, airtightness, and efficient ventilation. They offer cost savings, sustainability, and a healthy living environment.
- Despite challenges like upfront costs and design complexity, successful case studies worldwide demonstrate the effectiveness of Passive House design in achieving high energy efficiency and sustainability. These buildings set new standards for environmentally responsible construction.
Read more: Who Can Design A Passive Solar House
Definition of a Passive House Building
A Passive House building is a construction that meets the rigorous energy efficiency standards set forth by the Passive House Institute (PHI). These standards dictate that a building must adhere to certain key criteria to achieve the designation of a Passive House.
The primary principle behind a Passive House design is to create a building envelope that is highly insulated and airtight. This ensures that the interior spaces are protected from external weather conditions, resulting in a comfortable and energy-efficient living environment.
According to the Passive House Institute, a building must meet the following criteria to be considered a Passive House:
- Space Heating and Cooling Demand: A Passive House must have a very low energy demand for heating and cooling. This is achieved through a combination of a highly insulated building envelope, minimized thermal bridging, and efficient ventilation systems.
- Primary Energy Demand: The overall energy consumption of a Passive House, including heating, cooling, hot water, and appliances, should be significantly lower than that of a conventional building.
- Airtightness: Airtightness is a crucial aspect of Passive House design. The building envelope must be constructed with meticulous attention to detail to prevent any air leakage. This helps to ensure that the energy used for heating or cooling the building is not wasted.
- Thermal Comfort: A Passive House must provide consistent thermal comfort throughout the year, with minimal temperature variations. This is achieved through proper insulation, high-performance windows, and efficient heating and cooling systems.
- Indoor Air Quality: Passive House buildings prioritize indoor air quality by including a mechanical ventilation system with heat recovery. This system ensures a constant supply of fresh, filtered air while recovering the heat from the outgoing air, reducing the need for additional heating.
Principles of Passive House Design
Passive House design is guided by a set of principles that aim to maximize energy efficiency, provide exceptional thermal comfort, and maintain a healthy indoor environment. These principles are the foundation of Passive House buildings and dictate the design and construction process.
1. Maximize Insulation: Passive House buildings employ high levels of insulation in walls, roofs, and floors to minimize heat loss or gain through the building envelope. This helps to reduce the need for mechanical heating or cooling.
2. Airtight Construction: Airtightness is crucial in Passive House design to prevent uncontrolled air leakage. The building envelope is carefully sealed to minimize drafts and heat loss. This ensures a comfortable and energy-efficient living environment.
3. Eliminate Thermal Bridges: Thermal bridges are areas in a building where heat can escape or enter more easily. In Passive House design, thermal bridges are minimized or eliminated to prevent energy loss and ensure uniform thermal comfort throughout the building.
4. High-Performance Windows: Passive House buildings are equipped with highly efficient windows that have multiple layers of glazing and low-emissivity coatings. These windows effectively block heat transfer, reduce drafts, and provide ample natural light.
5. Controlled Ventilation: Passive House buildings use mechanical ventilation systems with heat recovery (MVHR). These systems ensure a constant supply of fresh, filtered air while recovering heat from the outgoing air. This reduces the need for additional heating or cooling.
6. Solar Gain: Passive House design takes advantage of solar energy to heat the building during the winter. Proper orientation, strategic placement of windows, and shading devices are employed to maximize solar gain and minimize overheating in the summer.
7. Energy-Efficient Appliances and Lighting: Passive House buildings often incorporate energy-efficient appliances, LED lighting, and other energy-saving measures to further reduce overall energy consumption.
By adhering to these principles, Passive House buildings can achieve remarkable energy efficiency, resulting in significantly reduced energy bills and carbon emissions.
Key Features of a Passive House Building
Passive House buildings incorporate several key features that contribute to their exceptional energy efficiency and thermal comfort. These features work together to create a sustainable and comfortable living space:
1. High Levels of Insulation: Passive House buildings have a well-insulated building envelope, including walls, roofs, and floors. The insulation reduces heat transfer and minimizes energy demand for heating and cooling.
2. Airtight Construction: Passive House buildings are constructed with meticulous attention to detail to ensure airtightness. This prevents air leakage and reduces heat loss or gain through uncontrolled drafts.
3. Triple Glazed High-Performance Windows: Passive House buildings feature triple-glazed windows with low-emissivity coatings and insulated frames. These windows minimize heat loss, reduce noise, and provide excellent thermal comfort.
4. Thermal Bridge Free Design: Passive House buildings are designed to eliminate or minimize thermal bridges, which are areas of the building that experience higher heat transfer. This ensures consistent indoor temperatures and reduces energy demand.
5. Heat Recovery Ventilation: Passive House buildings are equipped with mechanical ventilation systems with heat recovery. These systems bring in fresh, filtered air while transferring heat from the outgoing stale air, reducing the need for additional heating or cooling.
6. Solar Orientation and Shading: Passive House buildings take advantage of solar orientation to maximize the use of natural light and heat gain during the winter. Shading devices are also strategically placed to prevent overheating during the summer months.
7. Efficient Heating and Cooling Systems: Passive House buildings often utilize heating and cooling systems that require minimal energy input due to the high level of insulation and airtightness. These systems may include heat pumps, radiant heating, or geothermal systems.
8. Energy Monitoring and Management: Passive House buildings often incorporate energy monitoring and management systems that allow occupants to track and optimize their energy usage, further promoting energy efficiency.
By incorporating these key features, Passive House buildings achieve remarkable energy efficiency levels, significantly reducing energy consumption and providing unparalleled comfort and sustainability.
Benefits of Living in a Passive House Building
Living in a Passive House building offers numerous benefits for both occupants and the environment. Let’s explore some of the key advantages:
1. Energy Efficiency and Cost Savings: Passive House buildings are highly energy-efficient, resulting in significantly reduced energy consumption. This translates into lower energy bills and long-term cost savings for occupants.
2. Superior Thermal Comfort: Passive House buildings provide exceptional thermal comfort throughout the year. The high levels of insulation, airtight construction, and efficient ventilation eliminate drafts, cold spots, and overheating, ensuring consistent and comfortable indoor temperatures.
3. Improved Indoor Air Quality: Passive House buildings employ mechanical ventilation systems with heat recovery to ensure a constant supply of fresh, filtered air. This promotes healthy indoor air quality by removing pollutants, allergens, and stale air from the living space.
4. Noise Reduction: The high-performance windows and airtight construction of Passive House buildings help to reduce external noise infiltration, providing a quieter and more peaceful living environment.
5. Environmental Sustainability: Passive House buildings have a significantly lower carbon footprint compared to conventional buildings. The reduced energy demand and associated greenhouse gas emissions contribute to a more sustainable and eco-friendly living solution.
6. Resilience to Climate Change: Passive House buildings are designed to withstand extreme weather conditions, making them more resilient to climate change impacts such as heatwaves, cold spells, and power outages. The high-quality building envelope ensures a stable and comfortable indoor environment even during adverse weather events.
7. Health and Well-being: The combination of efficient ventilation, superior thermal comfort, and high indoor air quality makes Passive House buildings conducive to a healthy and comfortable living environment. Studies have shown that occupants of Passive House buildings experience improved health, better sleep quality, and increased productivity.
8. Long-Term Investment: Investing in a Passive House building provides long-term benefits. The energy-efficient design and durable construction materials result in lower maintenance costs and increased property value in the long run.
Living in a Passive House building not only offers immediate benefits such as energy savings and improved comfort but also contributes to a sustainable future, making it a wise and responsible choice for residents and the planet.
When designing a passive house building, focus on airtight construction, high levels of insulation, and energy-efficient windows to minimize energy consumption for heating and cooling.
Technology and Techniques Used in Passive House Construction
Passive House construction involves the utilization of various technologies and techniques to create highly energy-efficient buildings. These technologies and techniques work together to achieve the stringent standards set by the Passive House Institute. Let’s explore some of the key aspects:
1. Advanced Insulation: Passive House construction incorporates advanced insulation materials such as expanded polystyrene (EPS), mineral wool, and vacuum insulation panels. These materials have high thermal resistance, effectively reducing heat transfer through the building envelope.
2. Airtightness Measures: Achieving a high level of airtightness is critical in Passive House construction. Special attention is given to sealing gaps and joints, utilizing airtight membranes, tapes, and gaskets to minimize air leakage and prevent heat loss or gain through uncontrolled drafts.
3. High-Performance Windows: Triple-glazed windows with low-emissivity coatings and insulated frames are commonly used in Passive House buildings. These windows effectively reduce heat transfer, prevent drafts, and provide ample natural light while maintaining thermal comfort.
4. Heat Recovery Ventilation: Mechanical ventilation systems with heat recovery (MVHR) play a crucial role in Passive House construction. These systems continuously supply fresh, filtered air while recovering heat from the outgoing stale air. This heat exchange reduces the need for additional heating or cooling, improving energy efficiency.
5. Energy-Efficient Heating and Cooling Systems: Passive House buildings often incorporate energy-efficient heating and cooling systems such as heat pumps, radiant heating, or geothermal systems. These systems are designed to provide optimum comfort with minimal energy consumption.
6. Thermal Bridge-Free Design: Passive House construction focuses on reducing or eliminating thermal bridges – areas where heat transfer is more pronounced. This is achieved through careful design and the use of insulation and thermal break materials to maintain uniform temperatures throughout the building envelope.
7. Solar Orientation and Shading: Passive House buildings take advantage of solar orientation. Properly placed windows and shading devices are used to maximize solar gain during the winter while minimizing excessive heat gain in the summer. This passive design approach helps to regulate indoor temperatures.
8. Energy Monitoring and Control Systems: In some cases, Passive House buildings incorporate energy monitoring and control systems. These systems allow occupants to track their energy usage and adjust settings to optimize energy efficiency further.
Passive House construction combines these technologies and techniques to achieve exceptional energy efficiency, thermal comfort, and indoor air quality. The integration of these elements ensures that Passive House buildings provide sustainable and comfortable living spaces while minimizing environmental impact.
Challenges and Limitations of Passive House Buildings
While Passive House buildings offer numerous benefits, there are also challenges and limitations that need to be considered in their design and construction. Let’s explore some of these:
1. High Upfront Costs: Passive House buildings typically have higher upfront costs compared to conventional buildings. The need for advanced insulation materials, high-performance windows, and specialized ventilation systems can increase construction expenses. However, these costs can be offset by long-term energy savings.
2. Design and Construction Complexity: Achieving the stringent standards of Passive House certification requires careful attention to building design and construction details. The construction team needs to adhere to specific techniques and ensure a high level of craftsmanship to achieve airtightness and thermal performance.
3. Site-Specific Considerations: Passive House design is influenced by site-specific factors such as climate, solar orientation, and shading. Each project must be tailored to its specific location, which may require additional design considerations and engineering analysis.
4. Occupant Behavior: The efficient operation of a Passive House building relies on occupants using the building as intended. Occupants need to understand the importance of proper ventilation, maintaining airtightness, and using systems efficiently to ensure optimal energy performance.
5. Adaptability to Different Climates: While Passive House design principles can be applied globally, some adaptations may be necessary to address specific climatic conditions. The performance of Passive House buildings may vary in extreme climates or regions with high humidity or severe temperature fluctuations.
6. Renovation Challenges: Retrofitting existing buildings to Passive House standards can be challenging. It requires careful consideration of the existing building envelope, potential structural modifications, and the integration of new components like insulation and ventilation systems.
7. Size and Space Constraints: Achieving Passive House standards may be more challenging for larger or complex buildings due to the need for airtightness, proper ventilation distribution, and thermal performance across a larger area.
8. Cost of Certification: Seeking Passive House certification involves additional costs for testing, documentation, and verification to meet the stringent criteria. This certification process may add to the overall project expenses.
Despite these challenges and limitations, Passive House buildings continue to gain popularity and evolve as technology advances. The benefits in terms of energy efficiency, comfort, and sustainability outweigh these limitations, making Passive House an appealing option for environmentally conscious construction.
Case Studies of Successful Passive House Buildings
There are numerous examples of successful Passive House buildings around the world, showcasing the effectiveness of their design principles and the positive impact they have on energy efficiency and sustainability. Here are a few notable case studies:
1. The Treehaus, California, USA: The Treehaus is a Passive House-certified residential project located in Los Angeles. This modern, energy-efficient home features advanced insulation, airtight construction, triple-glazed windows, and solar panels. It achieves an impressive 90% reduction in heating and cooling demand compared to conventional homes.
2. Ice Box Challenge, Vancouver, Canada: The Ice Box Challenge is an interactive project that showcases the benefits of Passive House construction. Two small buildings, one built to Passive House standards and the other to conventional standards, were filled with blocks of ice. The Passive House structure demonstrated remarkable insulation performance by melting the ice at a significantly slower rate than the conventional building.
3. The House at Cornell Tech, New York, USA: This Passive House residential tower is located on the Roosevelt Island campus of Cornell Tech in New York City. The building incorporates advanced insulation, high-performance windows, and an efficient HVAC system. It uses nearly 60% less energy compared to conventional buildings and showcases the feasibility of large-scale Passive House construction.
4. Efficiency House Plus, Germany: The Efficiency House Plus is a groundbreaking project in Germany, aiming to create energy-positive homes that generate more energy than they consume. The project combines Passive House design principles with renewable energy systems. These homes produce surplus energy that can be fed back into the grid, making them highly sustainable.
5. Écohab, Quebec, Canada: Écohab is a community of Passive House homes in Quebec. These energy-efficient homes feature superior insulation, airtightness, and advanced ventilation systems. The community achieved a substantial reduction in energy consumption compared to traditional construction methods and provides a comfortable living environment for residents.
These case studies demonstrate the efficacy of Passive House design in achieving high energy efficiency, excellent indoor comfort, and reduced environmental impact. They serve as inspiring examples that highlight the potential of Passive House construction in creating sustainable and comfortable living spaces.
Conclusion
Passive House buildings have revolutionized the field of construction by presenting an innovative and sustainable approach to building design. These ultra-energy-efficient structures prioritize thermal comfort, indoor air quality, and environmental sustainability. By incorporating principles such as high insulation, airtightness, efficient ventilation, and solar orientation, Passive House buildings achieve remarkable energy efficiency, significantly reducing energy consumption and carbon emissions.
Living in a Passive House building offers numerous benefits, including lower energy bills, superior thermal comfort, improved indoor air quality, and noise reduction. These buildings promote a healthy and comfortable living environment while contributing to a more sustainable future.
While the construction of Passive House buildings does come with challenges such as higher upfront costs and design complexity, the long-term benefits and positive impact on the environment outweigh these limitations. Successful case studies around the world demonstrate the effectiveness of Passive House design principles and their ability to create energy-efficient and sustainable buildings.
As technology continues to advance and awareness of the need for sustainable construction grows, Passive House buildings are becoming increasingly popular. They showcase the potential for reducing energy consumption and carbon emissions in the built environment, setting new standards for energy efficiency and environmental responsibility.
In conclusion, Passive House buildings are pushing the boundaries of construction practices, promoting sustainable living, and offering comfortable and energy-efficient spaces. With their continued adoption, we can pave the way for a more sustainable future for generations to come.
Frequently Asked Questions about What Is A Passive House Building
Was this page helpful?
At Storables.com, we guarantee accurate and reliable information. Our content, validated by Expert Board Contributors, is crafted following stringent Editorial Policies. We're committed to providing you with well-researched, expert-backed insights for all your informational needs.
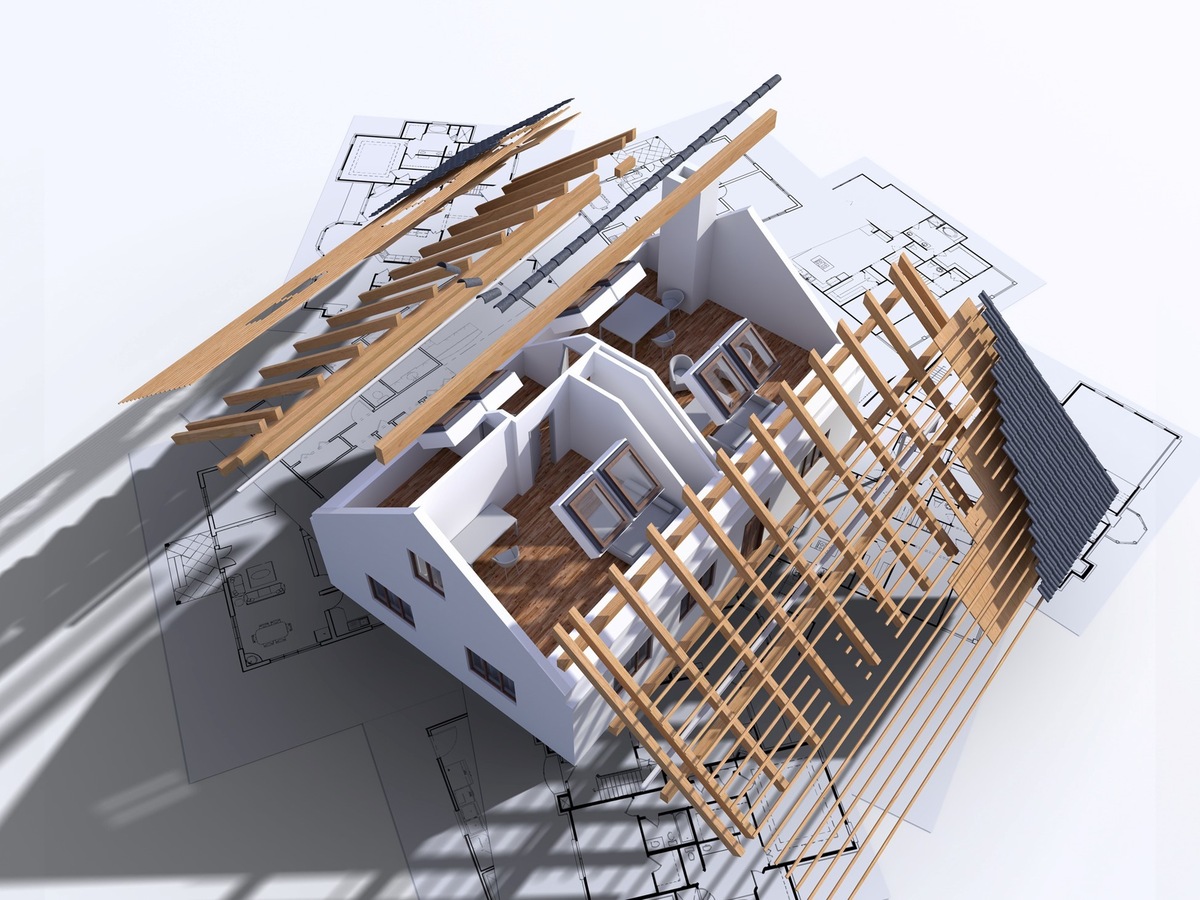
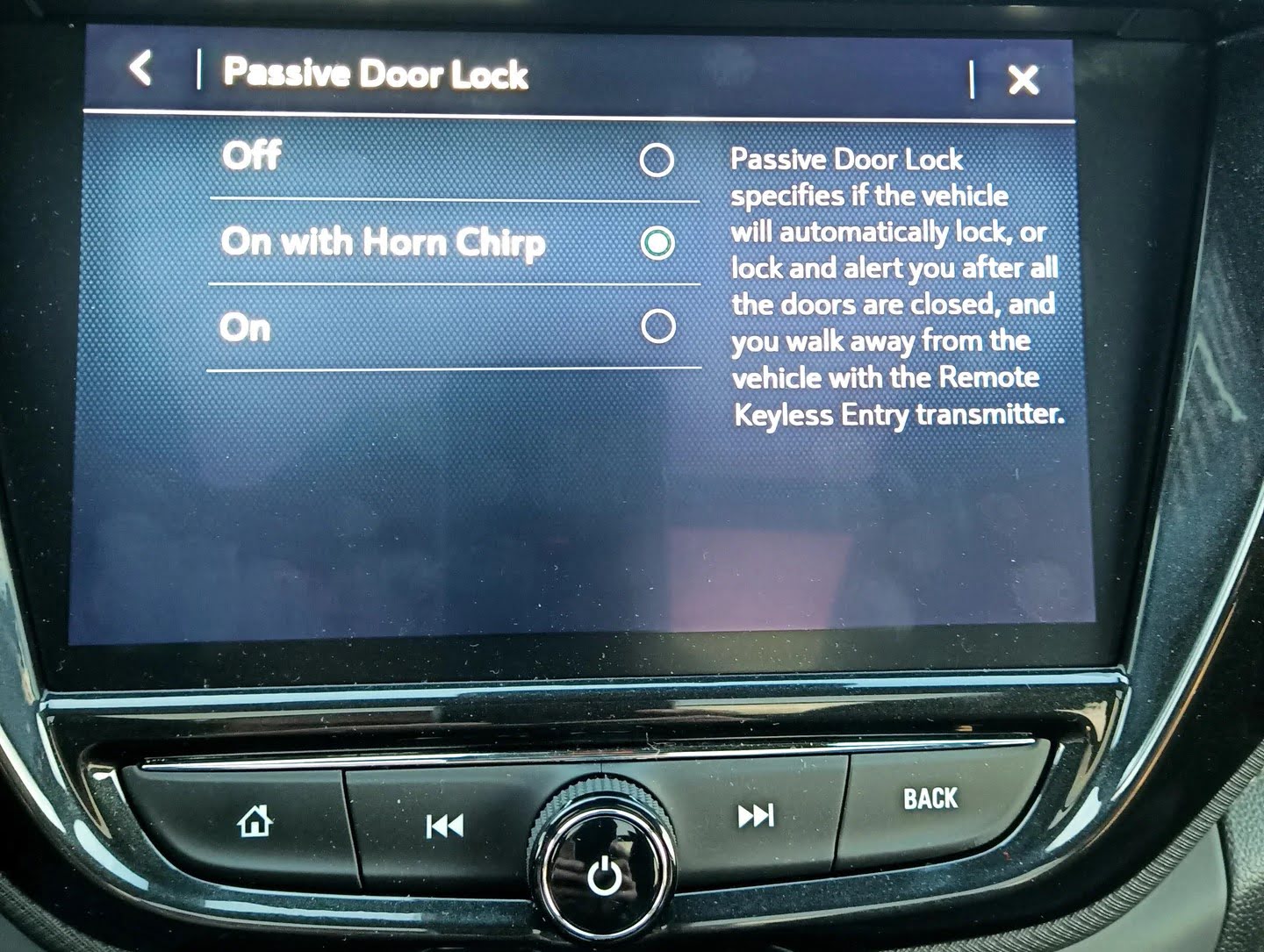
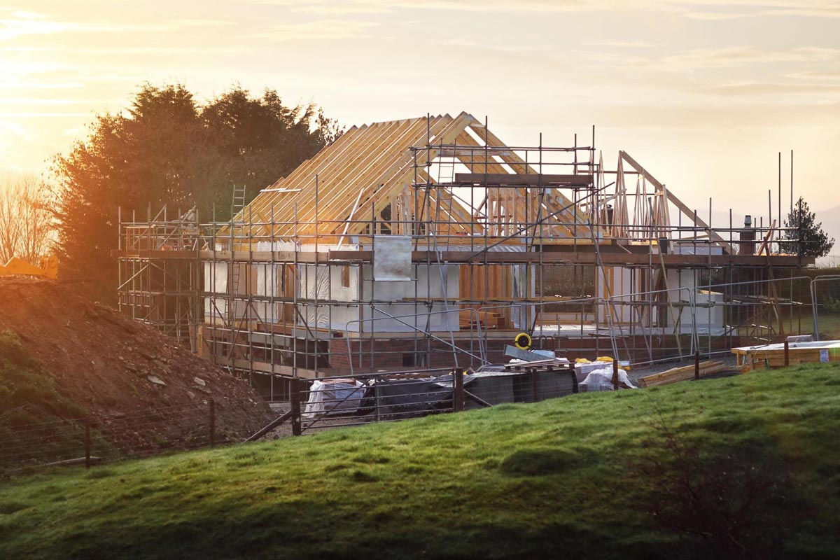
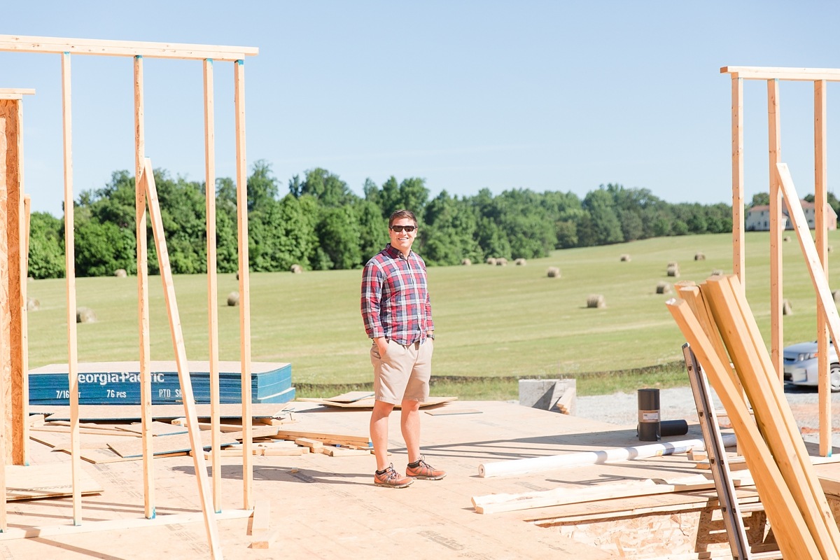

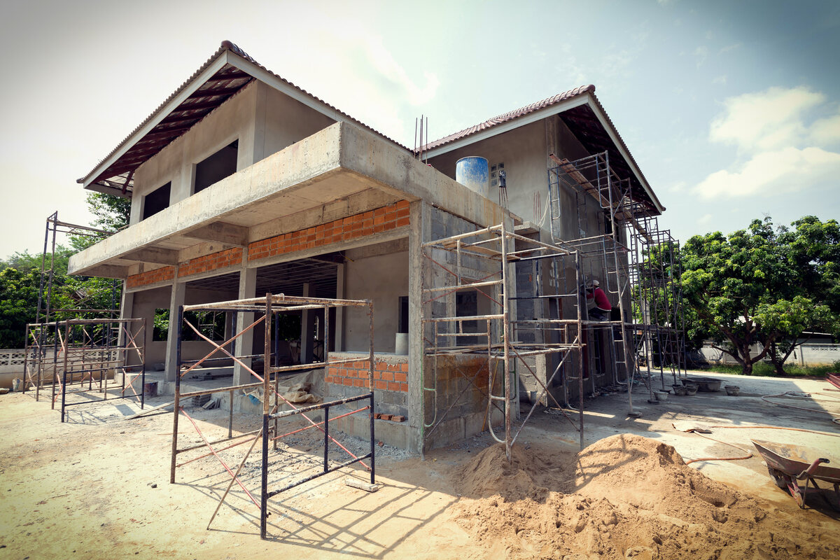
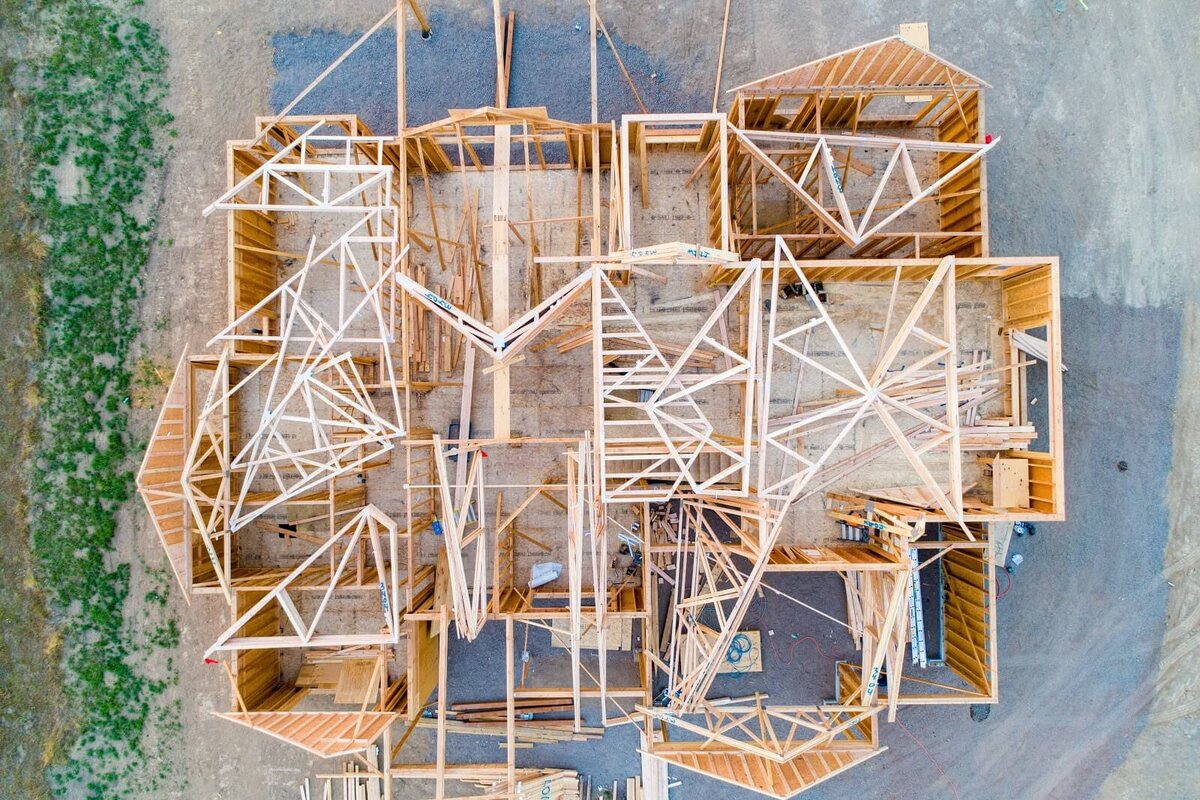
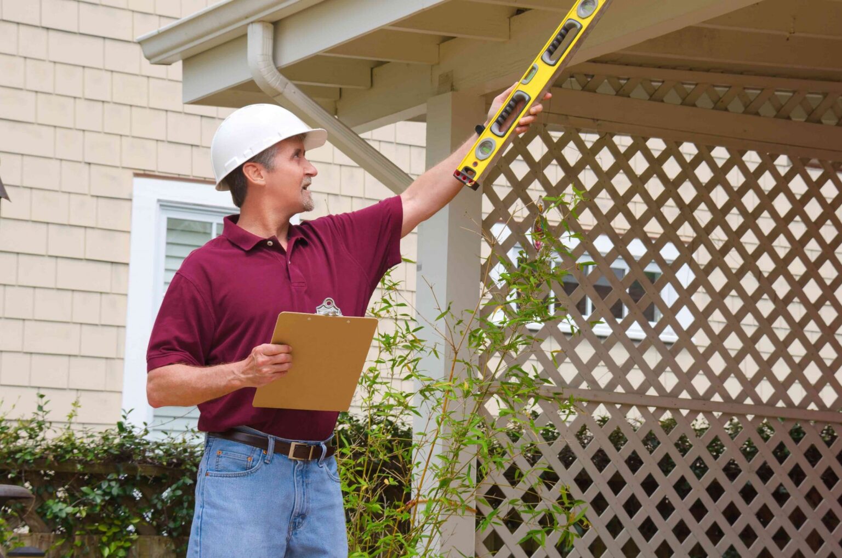
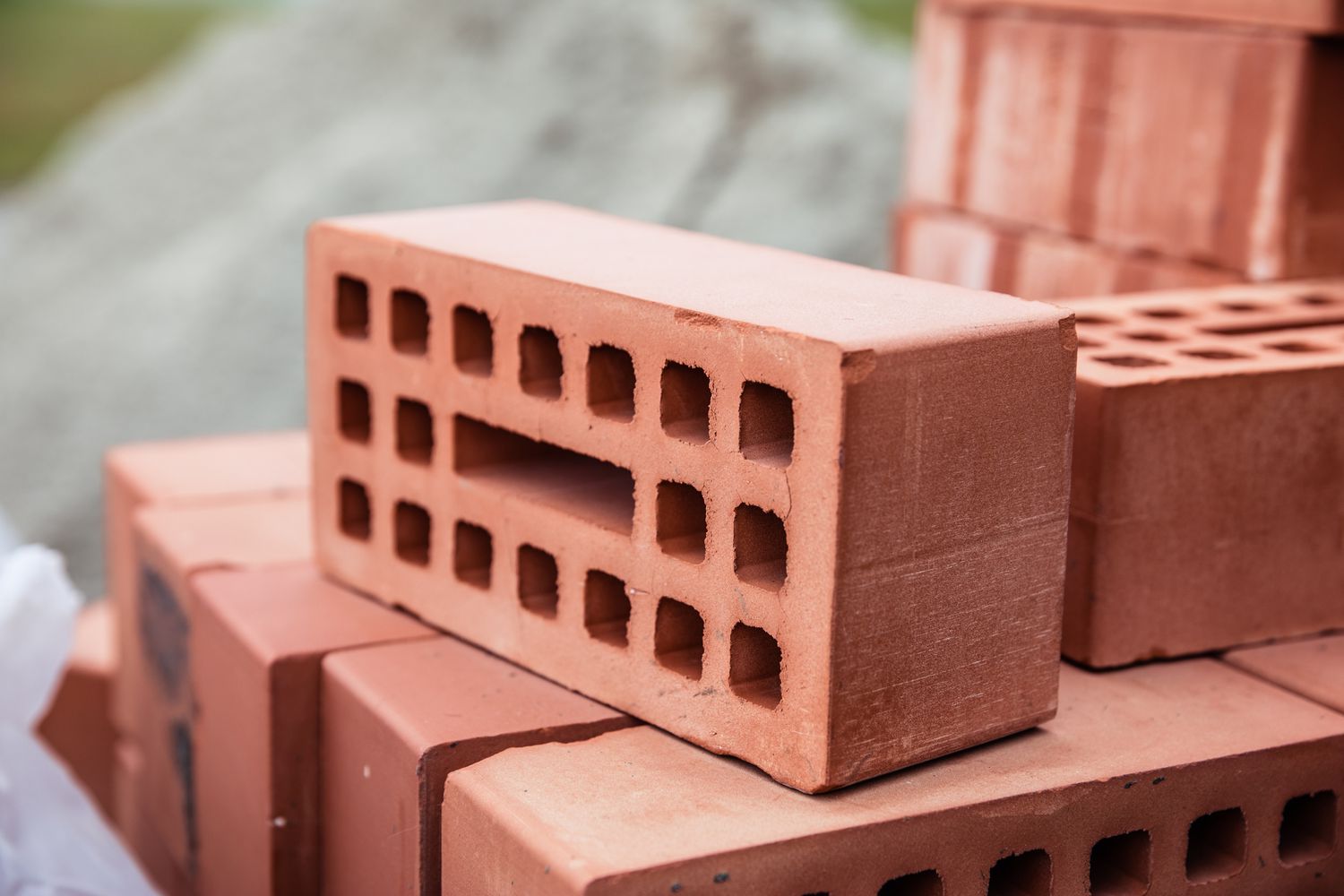
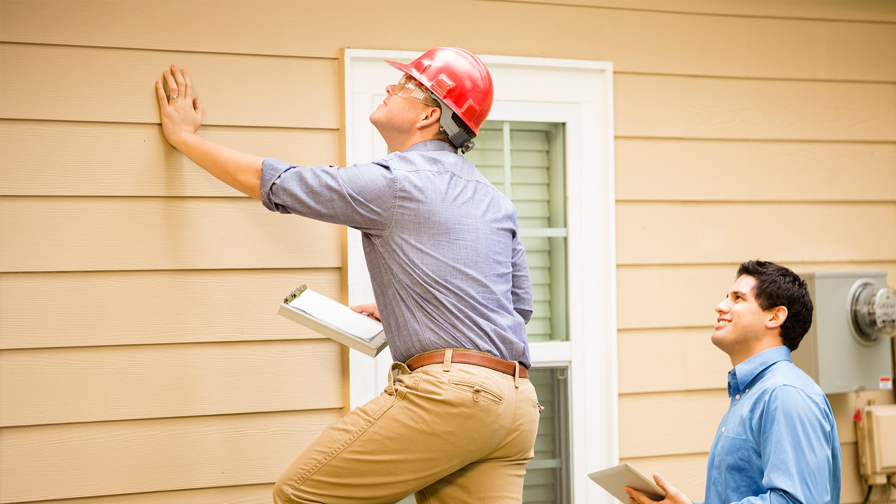

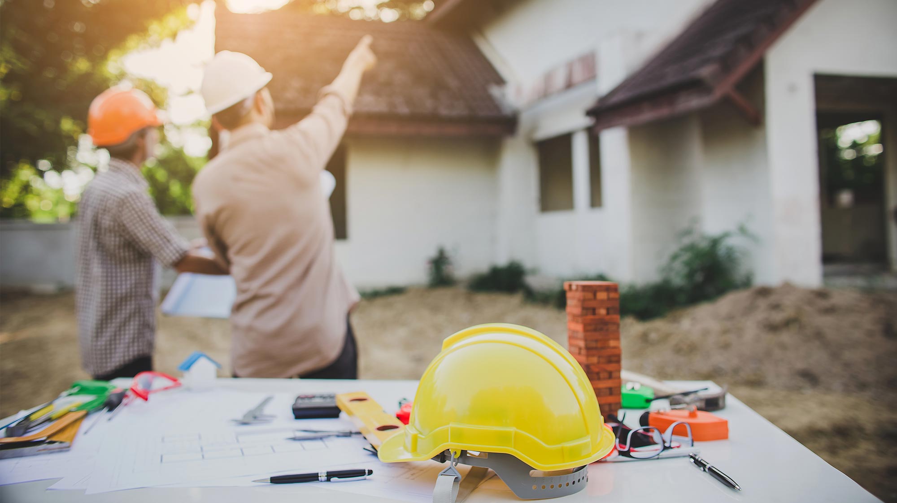
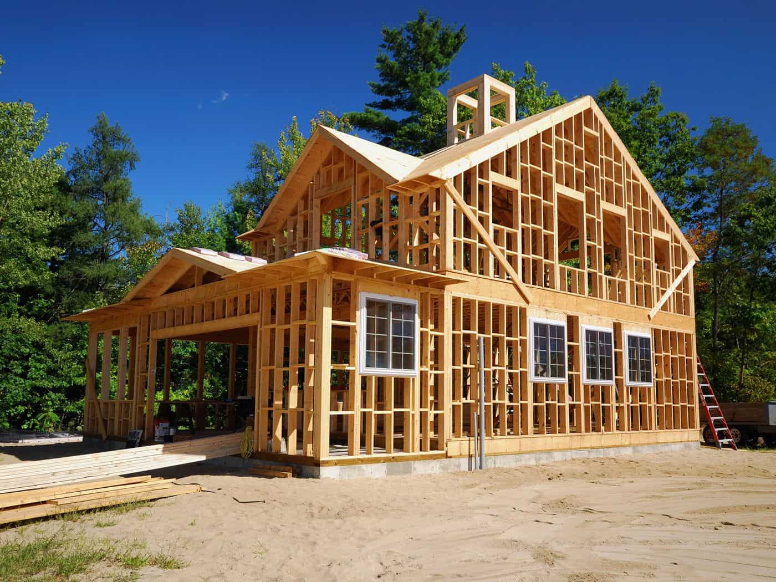
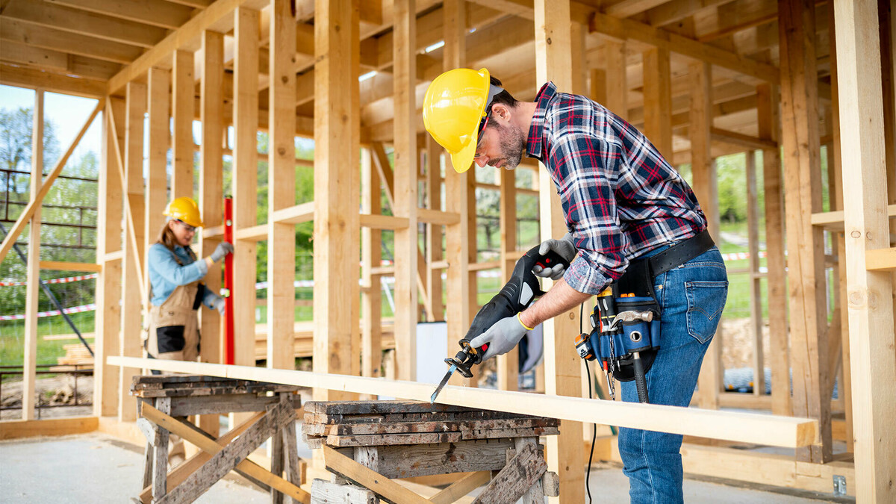

0 thoughts on “What Is A Passive House Building”