Home>diy>Building & Construction>What Is A Stem Wall In Construction
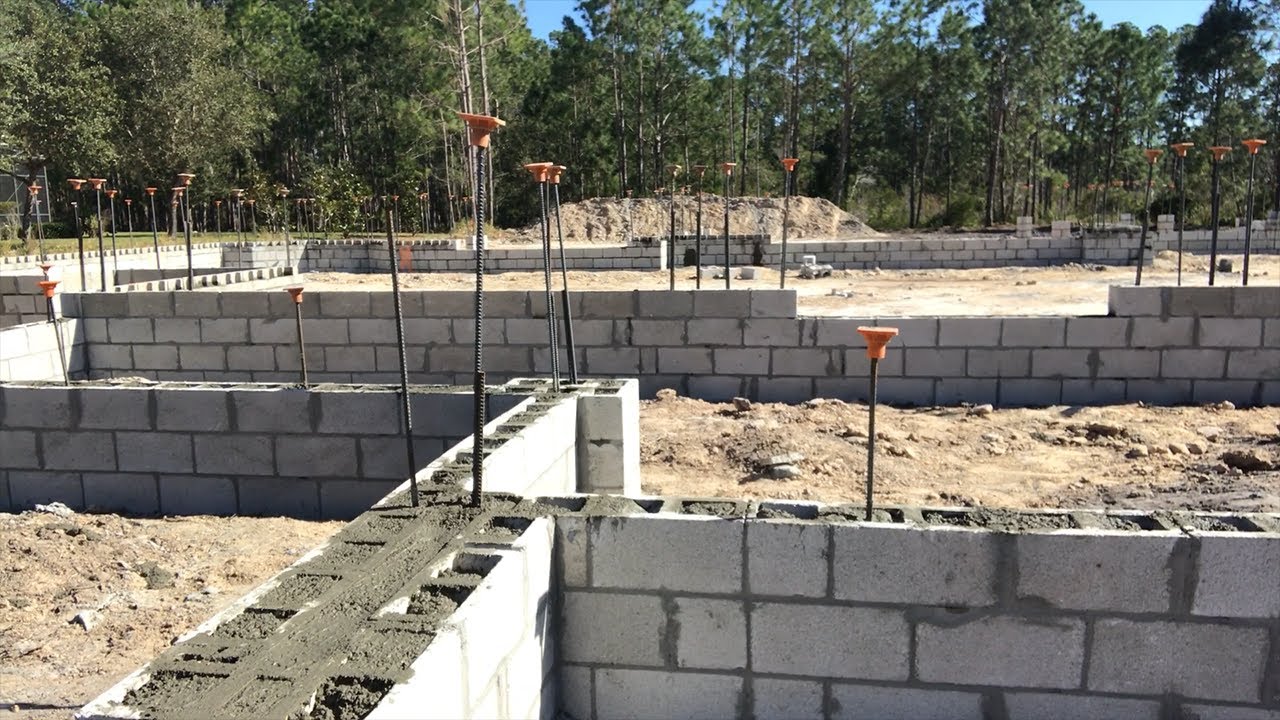

Building & Construction
What Is A Stem Wall In Construction
Modified: January 24, 2024
Discover the purpose and construction of a stem wall in building-construction, and how it provides stability and support to structures, in this informative guide.
(Many of the links in this article redirect to a specific reviewed product. Your purchase of these products through affiliate links helps to generate commission for Storables.com, at no extra cost. Learn more)
Introduction
In the field of construction, there are numerous elements and techniques that play a crucial role in ensuring the strength and stability of a building. One such element is the stem wall, which is an essential component in many construction projects. Whether you’re constructing a residential home, a commercial building, or even a retaining wall, understanding the concept and purpose of a stem wall is essential.
A stem wall, also known as a foundation wall, is a vertical concrete wall that is built along the perimeter of a building’s foundation. It acts as a support structure, connecting the foundation to the above-ground structure. Stem walls are typically constructed using reinforced concrete and can vary in height depending on the requirements of the project.
Throughout this article, we will delve deeper into the definition, purpose, components, construction process, advantages, disadvantages, and applications of stem walls in construction. By gaining a comprehensive understanding of this important construction element, you will be better equipped to make informed decisions in your building projects.
Key Takeaways:
- Stem walls are essential in construction, providing stability, moisture protection, and termite deterrence. Their versatility makes them suitable for various applications, from residential homes to retaining walls.
- While offering enhanced stability and resistance to lateral loads, stem walls may pose challenges such as additional costs and limited accessibility. Proper planning and consultation with professionals are crucial for successful integration.
Read more: What Is Curtain Wall Construction
Definition of a Stem Wall
A stem wall, also referred to as a foundation wall, is a vertical concrete wall that extends from the base of the foundation to the finished grade level. It serves as a structural support element, connecting the foundation to the above-ground structure. Stem walls are typically constructed using reinforced concrete for added strength and durability.
The height of a stem wall can vary depending on the specific requirements of the project. In some cases, it may be a few feet tall, while in other instances, it can rise to several feet or even extend all the way to the roofline.
The term “stem wall” arises from the fact that the concrete wall “stems” from the foundation and provides a solid base for the rest of the building. It acts as a transition between the foundation and the exterior walls, supporting the weight of the structure and transferring it to the foundation.
Stem walls are commonly used in various construction scenarios, including residential homes, commercial buildings, and even retaining walls. Their installation is typically performed during the early stages of construction, after the excavation and preparation of the foundation.
Overall, the stem wall acts as a vital component in providing stability and strength to a building, ensuring that it can withstand the forces exerted upon it over its lifetime.
Purpose of a Stem Wall
The primary purpose of a stem wall is to provide structural support and stability to a building. It serves as a critical link between the foundation and the above-ground structure, ensuring that the weight and loads of the building are properly distributed and transferred to the foundation.
Here are some key purposes of a stem wall:
- Vertical Load Support: One of the main functions of a stem wall is to support the vertical loads of the building. It helps distribute the weight of the structure evenly across the foundation, preventing excessive settling or uneven settling of the building.
- Lateral Load Resistance: Stem walls are designed to resist lateral loads, such as wind and seismic forces. Their sturdy construction and reinforcement help to counteract these external forces, ensuring the stability and integrity of the building.
- Moisture Barrier: Another purpose of a stem wall is to serve as a barrier against moisture infiltration. By extending below the grade level, it helps prevent groundwater from seeping into the foundation and damaging the structure.
- Termite Protection: Stem walls can also provide protection against termite infestation. By elevating the structure above the ground and creating a visible barrier, it helps deter termites from reaching the wooden components of the building.
- Space Utilization: Stem walls can offer additional space utilization opportunities. In some cases, they are built with voids or crawl spaces that can be used for storage or utility access.
Overall, the purpose of a stem wall is to ensure the stability, durability, and longevity of a building. It serves as a critical element in the foundation system, providing essential support and protection against various external factors that can compromise the integrity of the structure.
Components of a Stem Wall
A stem wall is composed of various components that work together to provide strength and stability to the overall structure. These components include:
- Concrete: Concrete is the primary material used in the construction of a stem wall. It is a mixture of cement, aggregate (such as sand and gravel), and water. The concrete used for stem walls is typically reinforced with steel reinforcement bars (rebar) to enhance its strength and structural integrity.
- Formwork: Before pouring the concrete, formwork is used to create the shape and structure of the stem wall. Formwork consists of temporary molds or panels made of wood, metal, or other materials that are assembled and secured in place. The formwork ensures that the concrete is poured in the desired shape and dimension.
- Reinforcement: Steel reinforcement bars, commonly known as rebar, are strategically placed within the stem wall to provide added strength and stability. Rebar helps to distribute the load evenly and prevent cracking or deformation of the concrete. They are typically placed vertically and horizontally within the concrete forms.
- Anchors: Anchors are embedded during the construction of a stem wall and are used to connect the wall to other structural components. These anchors create a strong bond between the stem wall and the foundation, ensuring stability and minimizing any potential movement or shifting.
- Waterproofing: To protect against moisture infiltration, a waterproofing membrane or coating is applied to the exterior surface of the stem wall. This helps prevent water from seeping into the concrete and causing damage or deterioration over time.
- Drainage System: In some cases, a drainage system may be incorporated into the stem wall design. This involves the installation of weep holes or drain pipes within the wall to allow for the proper drainage of water and prevent groundwater buildup around the foundation.
These components work together to create a robust and reliable stem wall that provides the necessary support and stability to the building. By utilizing quality materials and proper construction techniques, the stem wall can withstand loads, resist lateral forces, and protect against moisture and other potential issues.
Construction Process of a Stem Wall
The construction of a stem wall involves several steps to ensure its proper installation and structural integrity. The following is a general outline of the construction process:
- Excavation: The first step involves excavating the area where the foundation and stem wall will be constructed. The excavation depth will depend on the local building codes and the specific requirements of the project. The width of the trench will be slightly wider than the intended width of the stem wall.
- Formwork Installation: Once the excavation is complete, formwork is installed to create the shape of the stem wall. The formwork is typically made from wood, metal, or plastic and is securely fastened to hold the concrete in place during pouring.
- Reinforcement Placement: Steel reinforcement bars, or rebar, are then placed within the formwork. The rebar is positioned in a predetermined pattern to provide strength and structural integrity to the stem wall. This includes both vertical bars that extend from the foundation to the top of the wall and horizontal bars that reinforce the wall at specific intervals.
- Pouring the Concrete: Once the reinforcement is in place, the concrete is poured into the formwork. The concrete is carefully mixed and poured to ensure an even and consistent distribution. Vibrators may be used to remove air bubbles and ensure proper consolidation of the concrete.
- Finishing: After pouring the concrete, the surface of the stem wall is finished to achieve a smooth and aesthetically pleasing appearance. This can be done using trowels or other tools to create the desired texture and finish.
- Curing: The concrete is allowed to cure and gain strength over time. This involves keeping the stem wall moist by using water or applying a curing compound to prevent rapid drying. Curing typically takes several days to achieve optimum strength.
- Waterproofing and Drainage: Once the stem wall is fully cured, a waterproofing membrane or coating is applied to protect against moisture infiltration. Additionally, a drainage system may be installed, including weep holes or drain pipes, to allow for proper water drainage around the foundation.
- Backfilling: Once all the necessary steps are completed, the excavation is backfilled with soil around the stem wall. The backfill is compacted to provide additional support and stability to the stem wall and foundation.
It is important to note that the construction process may vary depending on the specific project requirements, local building codes, and other factors. It is essential to consult with a qualified contractor or engineer to ensure the proper construction of the stem wall.
A stem wall in construction is a short wall that supports the weight of the structure above it. It is typically made of concrete and helps to elevate the building above the ground level, providing stability and protection against moisture.
Read more: How To Store Stem Cells
Advantages of Using a Stem Wall
Stem walls offer several advantages in the construction of buildings. Understanding these benefits can help you make informed decisions when considering the use of a stem wall in your construction project. Here are some of the key advantages:
- Enhanced Stability: Stem walls provide additional stability to the building by connecting the foundation to the above-ground structure. They help distribute the vertical loads evenly, minimizing the risk of settling or uneven settlement.
- Resistance to Lateral Loads: One of the significant advantages of stem walls is their ability to resist lateral loads, such as wind or seismic forces. The reinforced concrete construction of stem walls helps withstand these external forces, enhancing the overall structural stability.
- Protection Against Moisture: Stem walls act as an effective barrier against moisture infiltration. By extending below the grade level, they help prevent groundwater from seeping into the foundation and potentially damaging the structure. This protection is especially crucial in areas with high groundwater levels or heavy rainfall.
- Termite Deterrence: Elevating the structure above the ground level with stem walls creates a visible barrier that deters termites from reaching the wooden components of the building. This helps protect against termite infestation and potential structural damage caused by these pests.
- Space Utilization: Some stem walls include voids or crawl spaces that provide additional storage or utility access. This utilization of space can be beneficial, especially in residential homes where extra storage or the placement of essential utility components may be required.
- Flexibility in Design: Stem walls offer design flexibility, allowing architects and builders to customize the height and design of the walls to suit the specific needs of the project. This adaptability ensures that the stem walls can be tailored to fit the unique architectural requirements of the building.
These advantages highlight the importance of utilizing stem walls in construction projects. They provide structural support, enhance stability, protect against moisture, deter termites, offer additional space utilization opportunities, and allow for design flexibility. Considering these advantages, it becomes evident why stem walls are widely used in various types of construction projects.
Disadvantages of Using a Stem Wall
While stem walls offer numerous advantages, it is important to be aware of potential disadvantages that may arise when utilizing them in construction projects. Understanding these disadvantages can help you make informed decisions and implement appropriate measures to mitigate their impact. Here are some of the key disadvantages of using a stem wall:
- Cost: Building a stem wall can add additional costs to the construction project. The materials, labor, and specialized equipment required for the construction of the stem wall can increase the overall project expenses.
- Complexity of Construction: The construction process for stem walls can be complex and require skilled labor and expertise. Improper installation or inadequate reinforcement can compromise the strength and stability of the wall, leading to structural issues in the future.
- Additional Planning and Design Considerations: Incorporating a stem wall into the design requires additional planning and coordination with architects and engineers. Factors such as wall height, placement, and reinforcement must be carefully considered to ensure compatibility with the overall building design.
- Potential for Thermal Bridges: Stem walls that extend above the finished grade level may create thermal bridges, allowing heat to transfer through the wall and potentially impacting the building’s energy efficiency. Proper insulation and design considerations are necessary to mitigate this disadvantage.
- Limited Accessibility: In cases where crawl spaces or voids are incorporated within the stem wall design, accessibility for maintenance and repairs may be limited. This can make it more challenging to address any issues that may arise within the void spaces.
- Site Constraints: The installation of a stem wall may not be feasible in certain site conditions. Factors such as limited space or challenging soil conditions can restrict the use of stem walls, requiring alternative foundation methods to be employed.
It is crucial to evaluate these potential disadvantages in the context of your specific construction project. Consulting with experienced professionals and conducting a thorough cost-benefit analysis will help determine whether using a stem wall is the most appropriate choice for your building’s foundation.
Applications of Stem Walls in Construction
Stem walls are versatile components that find applications in a variety of construction projects. Their strength, stability, and protective qualities make them suitable for various purposes. Here are some key applications of stem walls:
- Residential Construction: Stem walls are widely used in residential construction for both single-family homes and multi-unit buildings. They provide a solid foundation and support for the structure, ensuring stability and longevity.
- Commercial Construction: Stem walls are also prevalent in commercial construction projects, including office buildings, retail centers, and industrial facilities. The robust nature of stem walls makes them ideal for supporting larger and more complex commercial structures.
- Retaining Walls: Stem walls are commonly employed in the construction of retaining walls. These walls are designed to retain soil and prevent erosion on slopes or areas with varying elevations. Stem walls provide the necessary support for the backfilled soil and help maintain the stability of the retaining structure.
- Basement Foundations: Stem walls are an integral part of basement foundations. They form the vertical walls of the basement, providing structural support and preventing water intrusion. The reinforced concrete construction of stem walls ensures the durability and stability of basement foundations.
- Garages and Outbuildings: Stem walls are frequently used in the construction of garages and other detached outbuildings. They provide a solid base and support for these structures, ensuring proper weight distribution and stability.
- Storage and Utility Areas: Stem walls with incorporated crawl spaces or voids offer additional storage or utility areas in buildings. These spaces can be used for storing equipment, housing utility components, or providing easy access for maintenance purposes.
- Seismic Retrofitting: In areas prone to earthquakes, existing structures may require seismic retrofitting. Stem walls can be used to reinforce the foundation and improve the building’s ability to withstand seismic forces, enhancing its overall structural integrity.
These applications demonstrate the versatility and importance of stem walls in various construction projects. Whether for residential, commercial, or specialized purposes like retaining walls or basement foundations, stem walls play a critical role in providing strength, stability, and protection against external factors.
Conclusion
In conclusion, stem walls are crucial elements in the construction industry, providing essential support and stability to buildings. These vertical concrete walls connect the foundation to the above-ground structure, distributing loads, resisting lateral forces, and protecting against moisture and termite infestation.
The construction process of a stem wall involves excavation, formwork installation, reinforcement placement, concrete pouring, finishing, curing, and the addition of waterproofing and drainage systems. It requires skilled labor and careful attention to detail to ensure the proper installation and structural integrity of the wall.
The advantages of using a stem wall include enhanced stability, resistance to lateral loads, protection against moisture and termites, space utilization opportunities, and design flexibility. These advantages contribute to the longevity and durability of buildings.
However, there are also disadvantages to consider, such as the additional cost, complexity of construction, potential thermal bridges, limited accessibility in crawl spaces, and site constraints that may impact the feasibility of using a stem wall in certain situations. These challenges can be addressed through proper planning, design considerations, and consultation with experienced professionals.
Stem walls find applications in various construction projects, including residential and commercial buildings, retaining walls, basement foundations, garages, and seismic retrofitting. Their versatility makes them essential in ensuring the strength, stability, and protection of structures in diverse settings.
By understanding the definition, purpose, components, construction process, advantages, disadvantages, and applications of stem walls, you are equipped with valuable knowledge to make informed decisions in your construction projects. Consulting with professionals and adhering to local building codes and regulations will help ensure the successful incorporation of stem walls into your construction projects.
In summary, stem walls are fundamental elements that play a critical role in the strength, stability, and longevity of buildings. Their impact extends beyond the foundation, providing the necessary support and protection that contribute to the overall integrity of structures.
Frequently Asked Questions about What Is A Stem Wall In Construction
Was this page helpful?
At Storables.com, we guarantee accurate and reliable information. Our content, validated by Expert Board Contributors, is crafted following stringent Editorial Policies. We're committed to providing you with well-researched, expert-backed insights for all your informational needs.



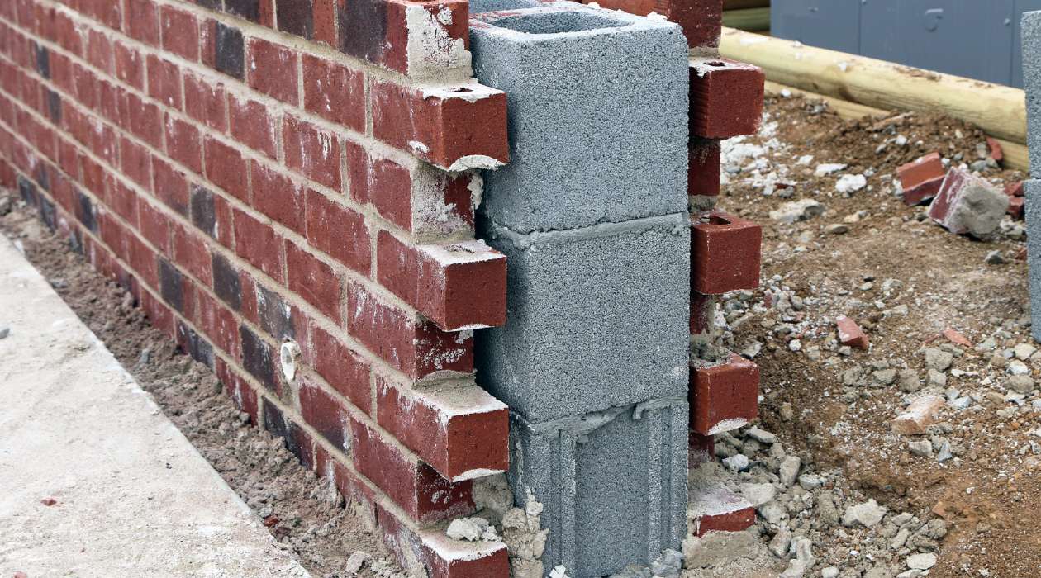
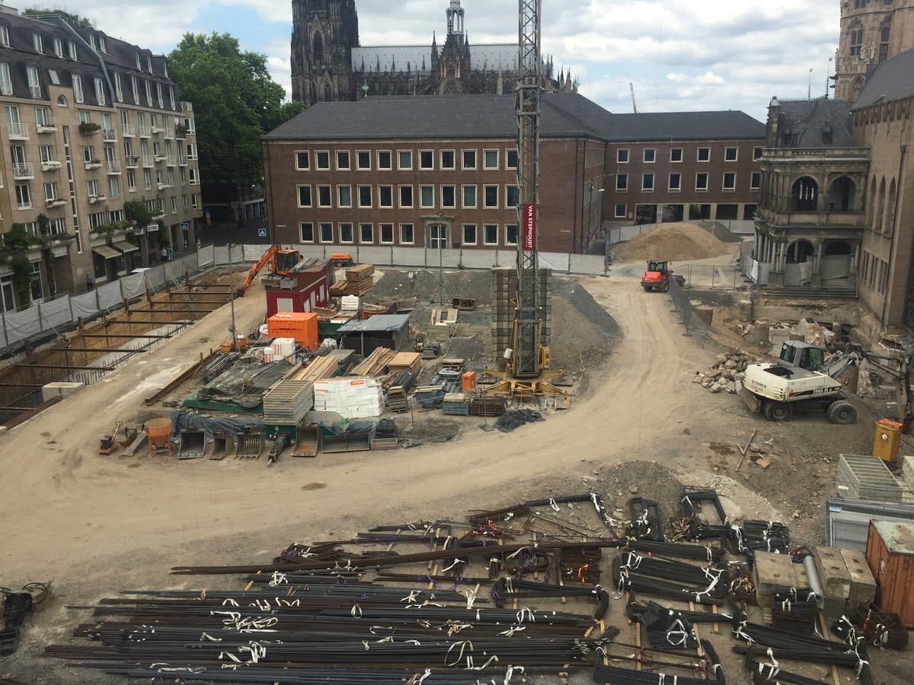


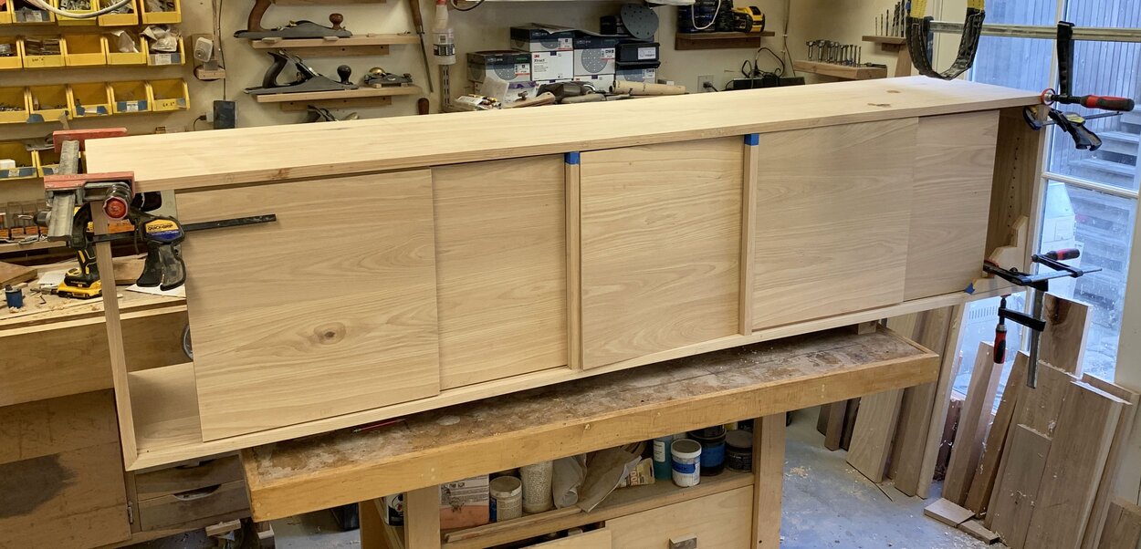


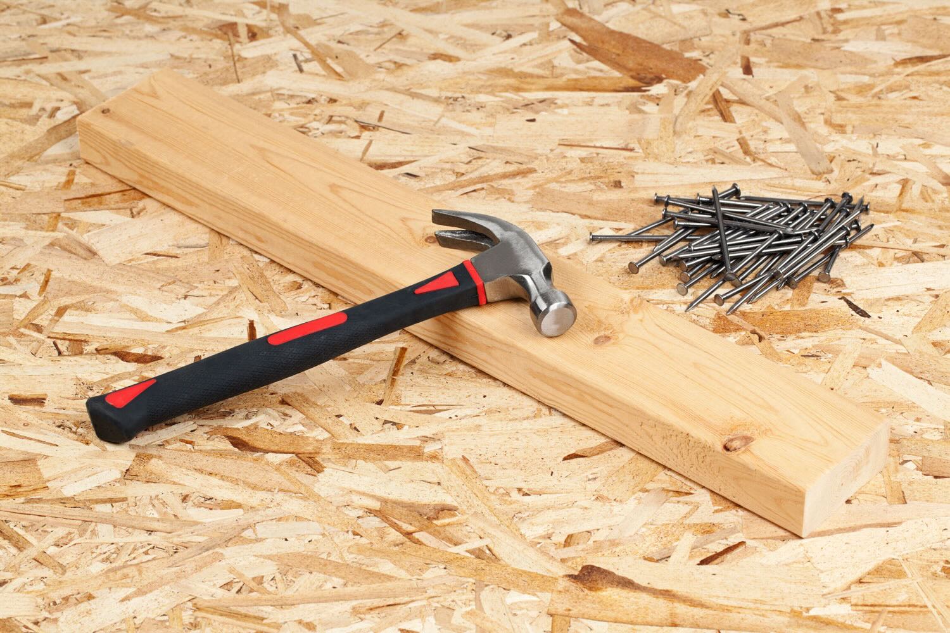
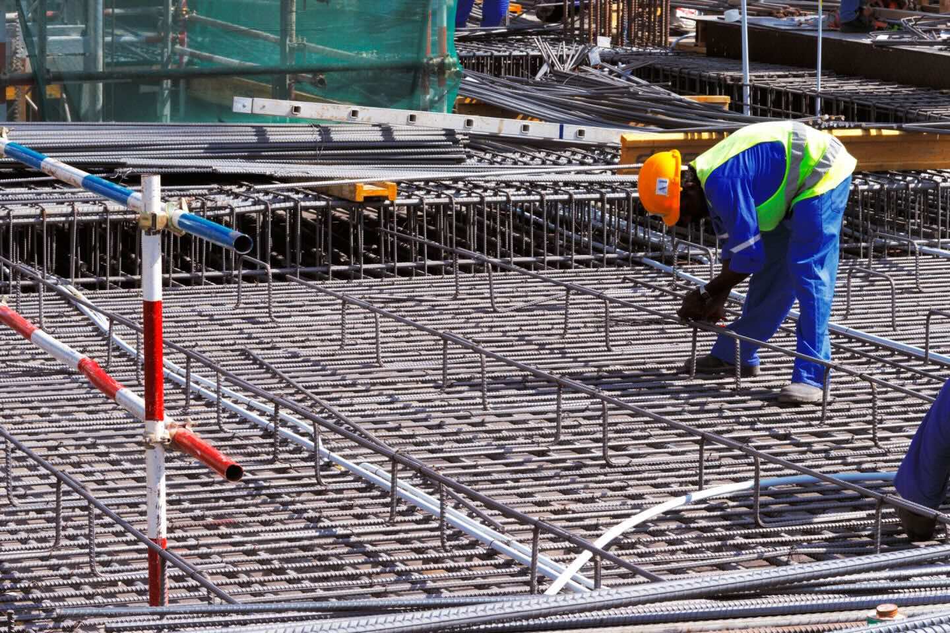
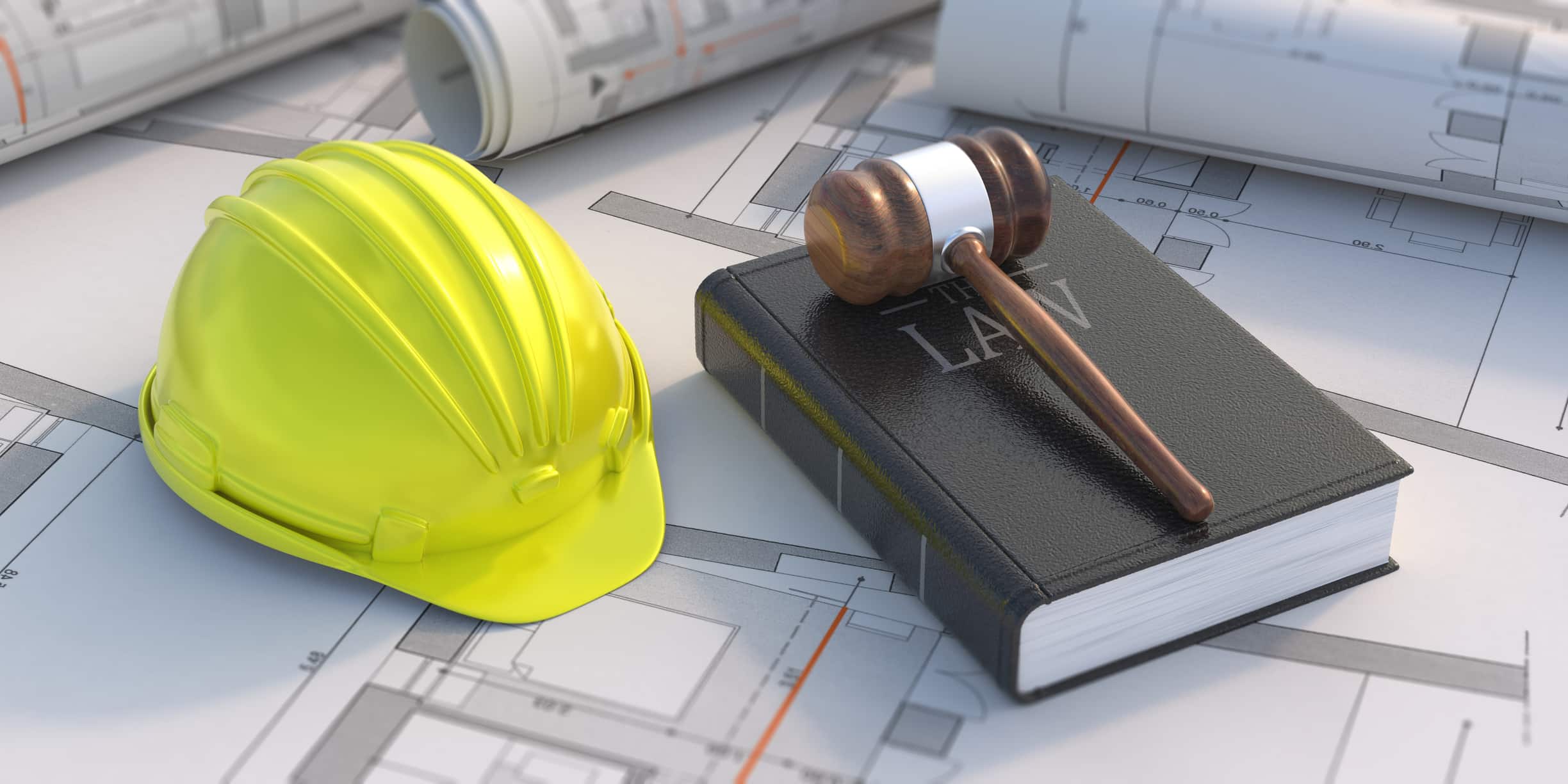
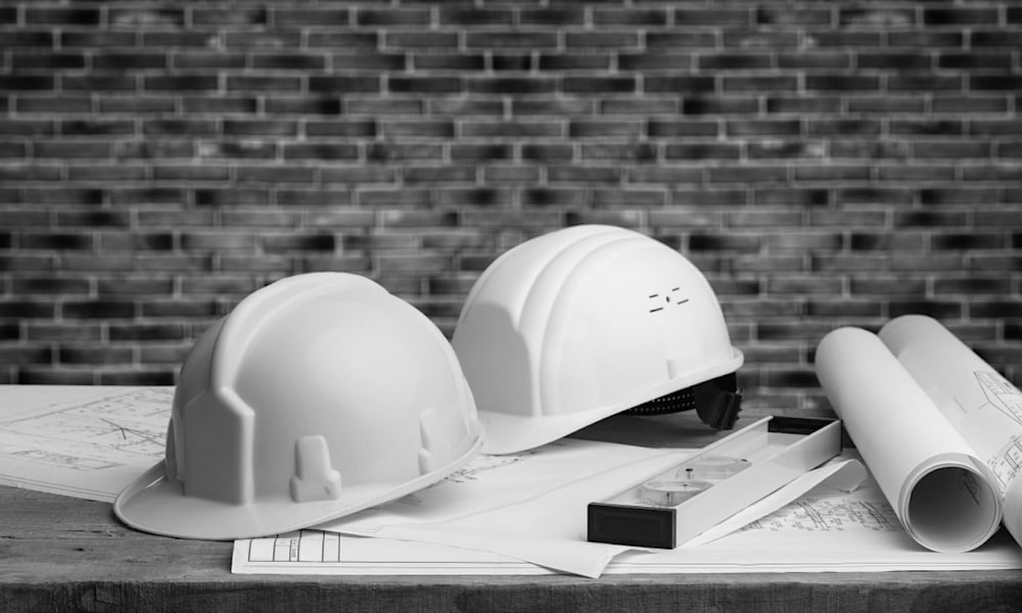

0 thoughts on “What Is A Stem Wall In Construction”