Home>diy>Building & Construction>What Is A Substructure In Construction
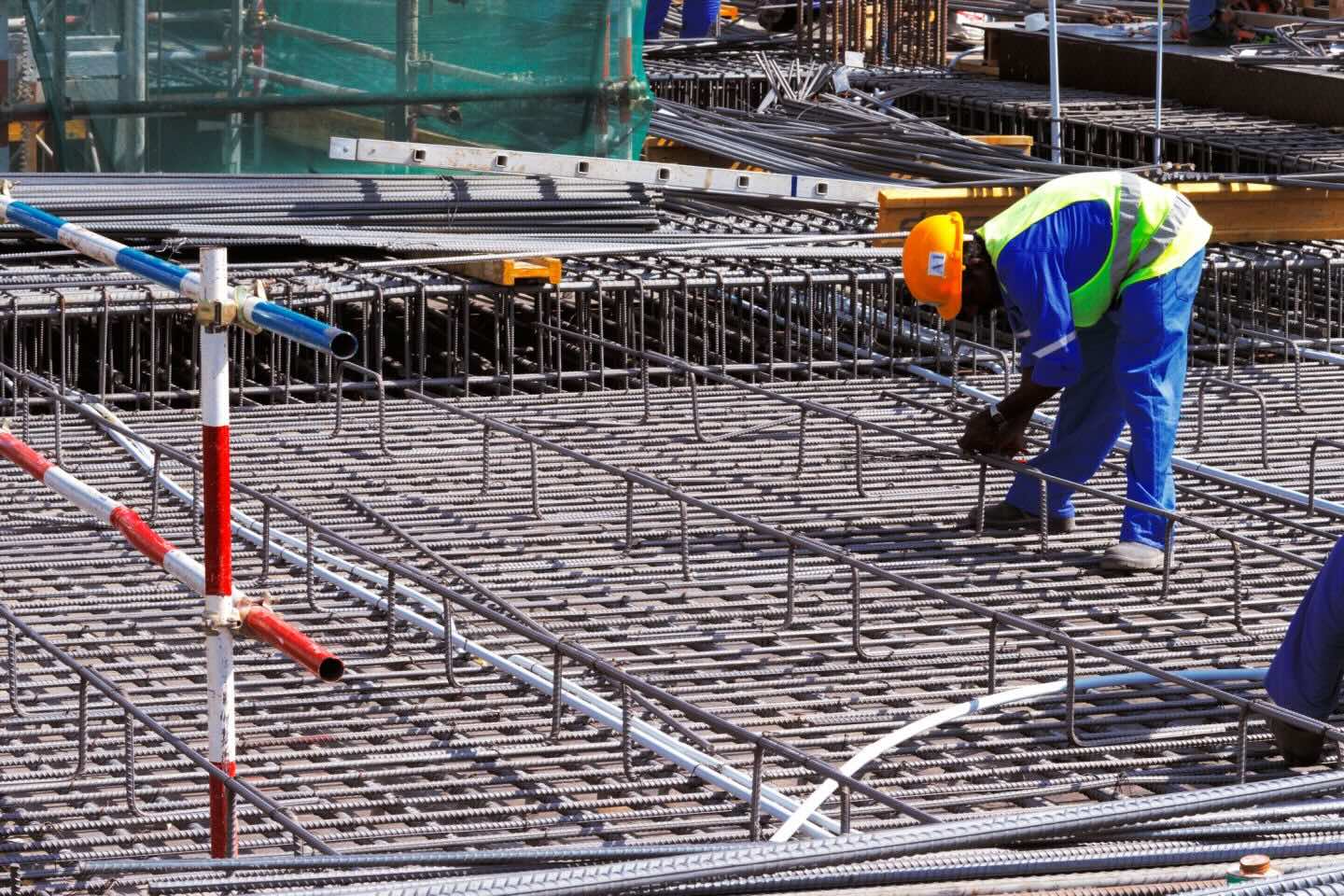

Building & Construction
What Is A Substructure In Construction
Modified: December 7, 2023
Learn about substructures in building construction and their importance in providing a solid foundation for any structure. Explore the key components and construction techniques.
(Many of the links in this article redirect to a specific reviewed product. Your purchase of these products through affiliate links helps to generate commission for Storables.com, at no extra cost. Learn more)
Introduction
In the world of construction, every building starts with a solid foundation. But before you can create that foundation, you need to understand the concept of substructure. Whether you’re building a towering skyscraper or a humble home, the substructure is the crucial element that provides stability and support to the entire structure.
So, what exactly is a substructure? In simple terms, the substructure is the lower part of a building that is designed to distribute the weight of the structure and transfer it to the ground. It forms the base upon which the superstructure, or the upper part of the building, is constructed. The substructure typically consists of various components that are carefully designed and constructed to withstand the forces exerted on the building.
The substructure plays a vital role in the overall construction process. It not only ensures the stability and durability of the building but also determines its ability to resist natural forces such as earthquakes, wind, and soil movements. Without a well-designed and properly constructed substructure, a building would be at risk of collapsing or experiencing structural failures.
Understanding the components and types of substructures can help architects, engineers, and builders make informed decisions about the design and construction process. It also enables them to anticipate challenges and factors that may affect the substructure’s performance.
In this article, we will explore the importance of substructures in construction, the different components and types of substructures, as well as the design and construction considerations involved. We will also discuss some examples of substructures in various construction projects. Let’s dive in!
Key Takeaways:
- The substructure is the foundational element in construction, providing stability, support, and durability to buildings. It distributes and transfers loads to the ground, forming the basis for the entire structure.
- Careful consideration of site conditions, soil properties, and adherence to building codes is crucial for successful substructure design and construction. Collaboration between professionals is essential to address challenges and complexities.
Read more: What Is Construction
Definition of Substructure
The substructure of a building refers to the lower portion of the structure that supports and anchors the building to the ground. It is the foundation upon which the rest of the building is constructed. The substructure serves several functions, including distributing the weight of the superstructure, resisting external forces such as wind and earthquakes, and providing stability and durability to the building.
The substructure typically consists of various components, including the foundation, retaining walls, basement, and ground slab. These components work together to ensure that the building remains structurally sound and can withstand the loads and forces imposed upon it.
The foundation is one of the most crucial parts of the substructure. It is responsible for transferring the weight of the superstructure to the ground, distributing the load evenly to prevent settling or uneven settlement. Foundations can be constructed using various methods, such as shallow foundations, which are suitable for lighter structures, or deep foundations, such as piles, for heavier or complex structures.
Retaining walls are another important component of the substructure, especially for buildings constructed on sloping or uneven terrain. These walls provide lateral support to prevent soil erosion or collapse and ensure the stability of the building.
The basement is a common feature in many buildings and serves as an additional usable space or storage area. It is constructed below the ground level and is often reinforced to resist the pressures exerted by the soil and groundwater.
The ground slab, also known as the ground floor or floor slab, is the concrete slab that forms the base of the building. It provides a level and stable surface for the rest of the building to be constructed upon. The ground slab is reinforced to withstand the weight of the superstructure and any loads imposed on it.
Overall, the substructure of a building is essential for ensuring the stability, safety, and longevity of the structure. It is carefully designed and constructed to meet the specific requirements of the building and the site, taking into consideration factors such as the type of soil, building design, and anticipated loads and forces.
Importance of Substructure in Construction
The substructure is a fundamental component of any construction project, playing a critical role in creating a stable and durable building. Its importance cannot be overstated, as it directly impacts the overall structural integrity and performance of the building.
One of the primary functions of the substructure is to distribute the weight of the building evenly to the ground. By providing a solid foundation, it prevents excessive settlement and uneven loads that could compromise the structural stability of the building. This is particularly important in areas with variable soil conditions or where the ground is prone to shifting.
The substructure also resists external forces that can affect the building, such as wind and earthquakes. By anchoring the building to the ground, it helps to absorb and distribute the forces, reducing the risk of structural damage or collapse during adverse weather conditions or seismic events.
In addition to its structural importance, the substructure offers practical advantages as well. It creates additional usable space, such as basements, that can be utilized for storage, mechanical equipment, or recreational areas. This maximizes the functionality of the building and increases its value.
Furthermore, the substructure is crucial for the long-term durability and maintenance of the building. It protects against moisture ingress, preventing water damage and the associated issues such as mold and decay. By incorporating proper waterproofing measures in the substructure, the risk of structural deterioration can be significantly reduced.
Additionally, the substructure provides the framework for the rest of the building’s construction. It serves as a reference point for the placement of walls, floors, and other structural elements. The accuracy and integrity of the substructure directly influence the quality and efficiency of the entire construction process.
Lastly, a well-designed and properly constructed substructure can increase the overall lifespan of the building. By taking into account factors such as the building’s intended use, anticipated loads, and site conditions, the substructure can be tailored to meet specific requirements and ensure the longevity of the structure.
Overall, the importance of the substructure in construction cannot be emphasized enough. It forms the foundation upon which the entire building rests, providing stability, durability, and protection. By investing in a robust and well-planned substructure, construction professionals can create structures that stand the test of time and provide a safe and functional environment for years to come.
Components of Substructure
The substructure of a building consists of several crucial components that work together to provide stability, support, and durability to the structure. Understanding these components is essential for ensuring the successful design and construction of the substructure. Let’s explore the key components of a substructure:
- Foundation: The foundation is the base upon which the entire building rests. It transfers the load of the superstructure to the ground, ensuring even distribution and preventing settlement. Foundations can be shallow, using spread footings or rafts, or deep, using piles or caissons, depending on the site conditions and the weight of the building.
- Retaining Walls: Retaining walls are structures that provide lateral support to retain soil and prevent slope instability. They are commonly used in construction projects to create level terraces, support embankments, or hold back soil on sloping sites. Retaining walls can be constructed using various materials, such as concrete, stone, or steel.
- Basement: The basement is a below-ground level space that provides additional usable area in a building. It is commonly used for storage, utility rooms, or recreational areas. Basements are typically reinforced to resist the pressure exerted by the surrounding soil and groundwater.
- Ground Slab: The ground slab, also known as the ground floor or floor slab, is the concrete slab that forms the base of the building. It provides a level and stable surface on which the rest of the building is constructed. The ground slab is reinforced with steel bars to withstand the weight of the superstructure, as well as any loads imposed on it.
- Columns and Piers: Columns and piers are vertical structural elements that provide support to the superstructure. They transmit the loads from the floors and roof down to the foundation. These components should be strategically placed to ensure proper load distribution and structural stability throughout the building.
- Stairs and Elevators: Stairs and elevators are essential components for vertical circulation within a building. They allow occupants to move between different floors easily and safely. The design and location of stairs and elevators must comply with building codes and accessibility standards.
- Utilities: The substructure also accommodates various utilities, such as plumbing, electrical, and HVAC systems. These systems are essential for the functioning and comfort of the building, and their installation and integration must be carefully coordinated within the substructure.
These components work together to create a strong and stable substructure that can support the superstructure of the building. Each component plays a vital role in maintaining the integrity and functionality of the structure, ensuring its longevity and durability.
Types of Substructures
The substructure of a building can vary depending on the specific needs and requirements of the project. Different types of substructures are designed and constructed based on factors such as the building’s purpose, location, soil conditions, and anticipated loads. Let’s explore some common types of substructures:
- Shallow Foundations: Shallow foundations are typically used for buildings with lighter loads and stable soil conditions. They are constructed close to the ground surface and spread the load of the superstructure across a larger area. Examples of shallow foundations include strip footings, pad footings, and raft foundations.
- Deep Foundations: Deep foundations are utilized when buildings have heavier loads or unstable soil conditions. These foundations reach deeper into the ground to transfer loads to more competent soil or rock layers. Common types of deep foundations include pile foundations, drilled shafts, and caissons.
- Mat Foundations: Mat foundations, also known as raft foundations or floating foundations, are large, reinforced concrete slabs that cover the entire footprint of a building. They distribute the building loads over a wide area to mitigate the differential settlement caused by variations in soil bearing capacity.
- Retaining Walls: Retaining walls are substructure elements used to retain soil and prevent slope instability. They are typically constructed on sites with steep slopes or changes in elevation. Retaining walls can be built using materials such as concrete, masonry, or gabions.
- Basements and Crawl Spaces: Basements and crawl spaces are substructures that provide additional usable space or facilitate access to utilities. Basements are fully enclosed below-ground spaces that can be used for various purposes, while crawl spaces are partially enclosed areas that allow access to plumbing, electrical, and HVAC systems.
- Ground Slabs: Ground slabs, also known as ground floors or floor slabs, are concrete slabs that form the base of a building. They provide a level surface on which the superstructure is constructed. Ground slabs can be reinforced to withstand the weight of the building and any imposed loads.
- Foundation Underpinning: Foundation underpinning is a technique used to strengthen or stabilize existing substructures. It involves excavating beneath the foundation and placing additional support elements, such as piers or micropiles, to increase the load-bearing capacity of the substructure.
- Piled Rafts: Piled rafts combine the principles of both shallow and deep foundations. They consist of a reinforced concrete raft foundation supported by piles that penetrate deep into the ground. Piled rafts are used in areas with variable or poor soil conditions to provide increased stability and load-bearing capacity.
Each type of substructure has its own advantages and considerations, and the selection of the appropriate type depends on several factors including the size of the building, soil conditions, and project requirements. Architects, engineers, and builders carefully assess these factors to determine the most suitable substructure type for a specific project.
When constructing a building, ensure that the substructure is properly designed and built to support the weight of the entire structure above. This includes the foundation, footings, and any below-ground elements.
Read more: What Is Drainage In Construction
Design and Construction Considerations for Substructures
The design and construction of substructures require careful consideration to ensure the stability, durability, and overall performance of a building. Several key factors must be taken into account during the planning and implementation stages. Let’s explore some of the important considerations:
- Site Investigation: Before designing the substructure, a thorough site investigation is essential. This involves assessing the soil conditions, groundwater levels, and any potential hazards or constraints that may impact the construction process. Soil tests and geotechnical studies help determine the appropriate foundation type and design parameters.
- Load Analysis: Understanding the loads that the substructure will encounter is crucial. This includes determining the weight of the superstructure, anticipated live loads, wind loads, and seismic forces. Structural engineers use this information to calculate the required strength and stability of the substructure components.
- Building Codes and Regulations: Adhering to local building codes and regulations is essential for ensuring the safety and structural integrity of the substructure. Design professionals must stay up-to-date with the latest codes and standards to ensure compliance and obtain necessary permits for construction.
- Material Selection: The choice of construction materials for the substructure is critical. Concrete, steel, and masonry are common materials used for reinforced foundations and retaining walls. Factors such as strength, durability, and resistance to environmental conditions should be considered during material selection to ensure long-lasting performance.
- Waterproofing and Drainage: Preventing water infiltration and managing drainage are vital for maintaining the integrity of the substructure. Proper waterproofing techniques, such as applying waterproof membranes, coatings, or using drainage systems, help protect against water damage and potential structural deterioration.
- Construction Techniques: The construction methods and techniques used for substructures must be carefully planned and executed. Experienced contractors should be employed to ensure proper installation of foundation elements, retaining walls, and other components. Close supervision is necessary to maintain quality control and adherence to design specifications.
- Maintenance and Inspections: Regular inspections and maintenance are essential for the long-term performance and safety of the substructure. Regularly assessing the condition of the foundation, retaining walls, and other elements can identify any issues early on and facilitate timely repairs or remediation measures.
It is crucial to involve skilled architects, structural engineers, and contractors who have expertise in substructure design and construction. Collaboration between these professionals ensures the integration of design considerations, compliance with building codes, and implementation of best practices.
By taking these design and construction considerations into account, the substructure can be effectively designed and constructed to provide a strong and stable foundation for the building, ensuring its longevity, performance, and overall safety.
Challenges in Substructure Design and Construction
The design and construction of substructures pose various challenges that must be carefully navigated to ensure the successful completion of a building project. These challenges can arise from factors such as site conditions, soil properties, project specifications, and budgetary constraints. Let’s explore some of the common challenges faced in substructure design and construction:
- Site Constraints: Sites with limited space or difficult access can present challenges during substructure construction. Limited space may restrict the installation of large equipment or machinery, while difficult access can hinder the transportation of construction materials and equipment to the site.
- Variable Soil Conditions: Soil conditions can vary significantly from one site to another. Some sites may have unstable or expansive soils, requiring special design considerations to ensure proper load distribution and stability. Dealing with soft or loose soil might necessitate techniques such as ground improvement or deep foundation systems.
- Groundwater Management: High groundwater levels can pose challenges during substructure construction. Effective methods for managing groundwater, such as dewatering techniques or installing drainage systems, may be needed to keep the site dry and maintain stability during excavation and foundation installation.
- Structural Design Complexity: The design of substructures can become complex for buildings with unique architectural features or irregular layouts. Incorporating elements such as sloping or stepped foundations, complex retaining walls, or challenging load transfer conditions requires careful engineering analysis and coordination with the superstructure design.
- Construction Sequence: The construction sequence of substructures needs to be carefully planned to ensure the stability and integrity of the structure. The proper order of activities, such as excavation, formwork, reinforcement, and concrete pouring, must be followed to maintain the stability of the excavation and prevent excessive ground movement or collapse.
- Quality Control: Ensuring the quality of materials, workmanship, and construction processes is crucial for the substructure’s performance and durability. Implementing effective quality control measures throughout the construction phase helps identify and resolve issues before they become major problems.
- Budget and Time Constraints: Substructure design and construction can be subject to budgetary and time constraints. Balancing cost-effective solutions with the project’s requirements and schedule can be challenging. Value engineering and efficient project management techniques are often employed to optimize the design and construction process within the given constraints.
Overcoming these challenges requires close collaboration between architects, engineers, contractors, and other stakeholders involved in the project. Through careful planning, attention to detail, and proactive problem-solving, these challenges can be successfully addressed, ensuring the timely and successful completion of the substructure and the overall success of the building project.
Examples of Substructures in Different Construction Projects
Substructures play a vital role in various construction projects, ranging from residential buildings to infrastructure developments. Let’s explore some examples of substructures in different types of construction projects:
- Residential Buildings: In residential construction, the substructure typically consists of shallow foundations, such as strip footings or raft foundations, to support the weight of the structure. Basements are commonly incorporated as substructures to provide additional living space or storage. Retaining walls may also be constructed to address site slopes and ensure stability.
- Commercial Buildings: Commercial buildings often have more complex and larger-scale substructures. Deep foundation systems, such as piled foundations, may be used to support high-rise buildings or structures with heavy loads. Basement levels may serve as parking garages or house utility rooms. The substructure is designed to withstand the loads imposed by commercial activities and the specific requirements of the building’s function.
- Bridges: In bridge construction, the substructure includes the bridge piers and abutments that support the bridge deck. Piers transmit the bridge loads to the ground through deep foundations, such as pile foundations. Retaining walls may also be used to provide lateral support at the bridge approaches or to address changes in topography.
- Tunnels: Tunnels require a robust substructure design to withstand the soil pressures and the forces exerted by vehicular or rail traffic. Substructures for tunnels typically include specialized foundations, such as diaphragm walls or bored piles, to support the tunnel walls and roof. Additional structures, like invert slabs or tunnel portals, may also be part of the substructure.
- Infrastructure Developments: Various infrastructure projects, such as dams, water treatment plants, or power stations, require extensive substructures. Deep foundations, such as caissons or drilled shafts, can be used to provide stability and support for these large-scale structures. Substructures in these projects might also include complex underground chambers or tunnels to accommodate equipment, pipelines, or conveyance systems.
- Industrial Facilities: Industrial buildings, such as manufacturing plants or warehouses, often have unique substructures to support heavy machinery and equipment. Specialized foundations, such as pile caps or thick reinforced concrete slabs, are designed to handle concentrated loads and vibrations. Retaining walls are used to create level surfaces for the buildings or to address site slopes.
These examples highlight the diversity of substructures in different construction projects. Each project requires careful consideration of the specific needs, site conditions, and loads to ensure the stability, durability, and safety of the structure. Professional expertise and collaboration between architects, engineers, contractors, and other specialists are crucial in delivering successful substructures that meet the project’s unique requirements.
Summary and Conclusion
The substructure is an essential component in the construction of any building or infrastructure project. It provides stability, support, and durability, ensuring the structural integrity and longevity of the structure. By distributing and transferring loads to the ground, the substructure forms the foundation upon which the entire building is constructed.
Throughout this article, we have explored the definition of substructure and its importance in construction. We have discussed the various components involved, such as foundations, retaining walls, basements, and ground slabs, and examined different types of substructures that can be used in different construction projects.
The design and construction of substructures require careful consideration of various factors, including site conditions, soil properties, load analysis, and adherence to building codes and regulations. Challenges such as variable soil conditions, site constraints, and budgetary limitations need to be addressed during the planning and execution stages.
Examples of substructures in different construction projects, including residential buildings, commercial structures, bridges, tunnels, infrastructure developments, and industrial facilities, have been discussed to demonstrate the diverse applications of substructures.
In conclusion, substructures are the foundational elements that provide stability, support, and durability to buildings and infrastructure. Through meticulous design, thoughtful material selection, and skilled construction techniques, substructures can ensure the safety, functionality, and longevity of the structures they support.
Architects, engineers, contractors, and other construction professionals must collaborate closely to address the challenges and complexities associated with substructure design and construction. By doing so, they can create well-engineered and robust substructures that form the backbone of successful projects.
As the substructure sets the stage for the entire construction process, investing time, effort, and expertise in its design and construction is crucial. By building a strong and reliable substructure, we can pave the way for a safe and enduring built environment.
Frequently Asked Questions about What Is A Substructure In Construction
Was this page helpful?
At Storables.com, we guarantee accurate and reliable information. Our content, validated by Expert Board Contributors, is crafted following stringent Editorial Policies. We're committed to providing you with well-researched, expert-backed insights for all your informational needs.
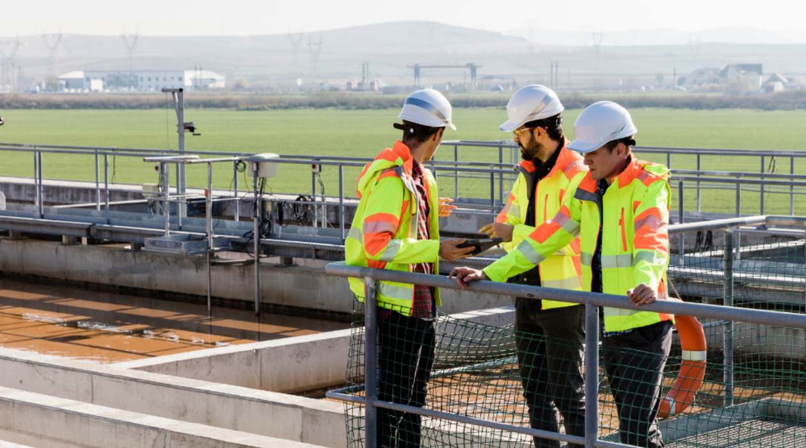
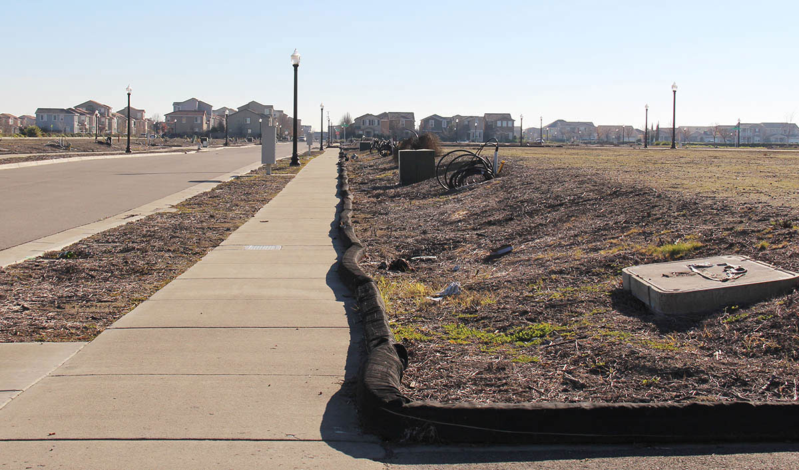
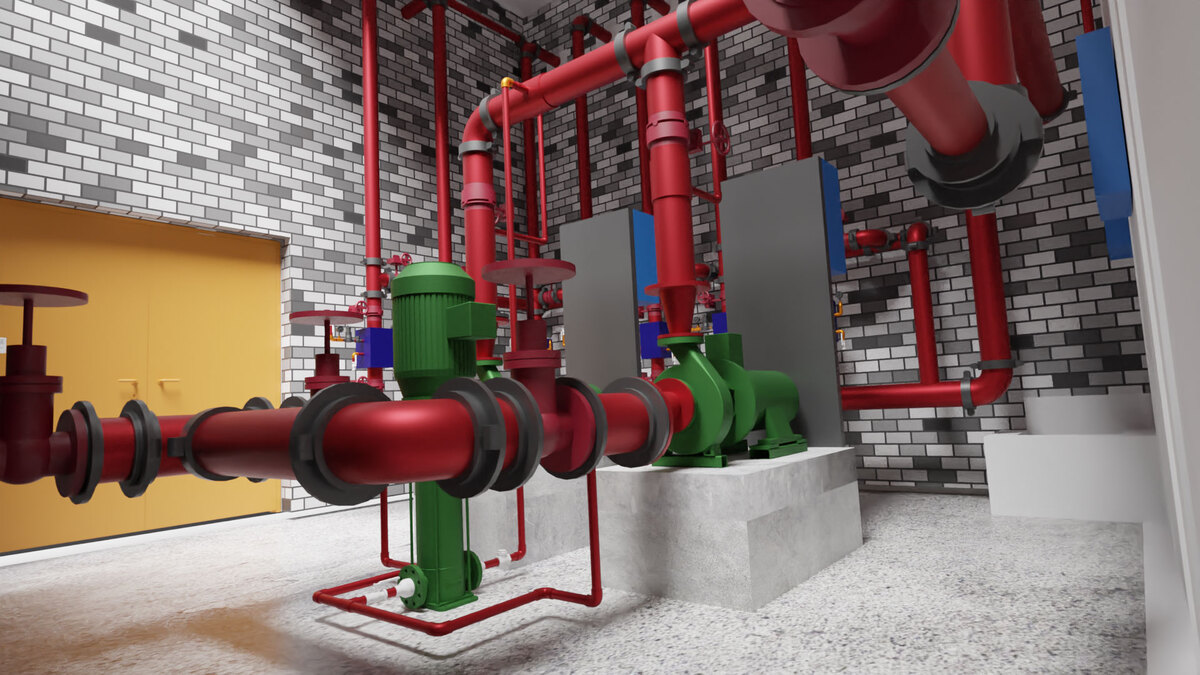
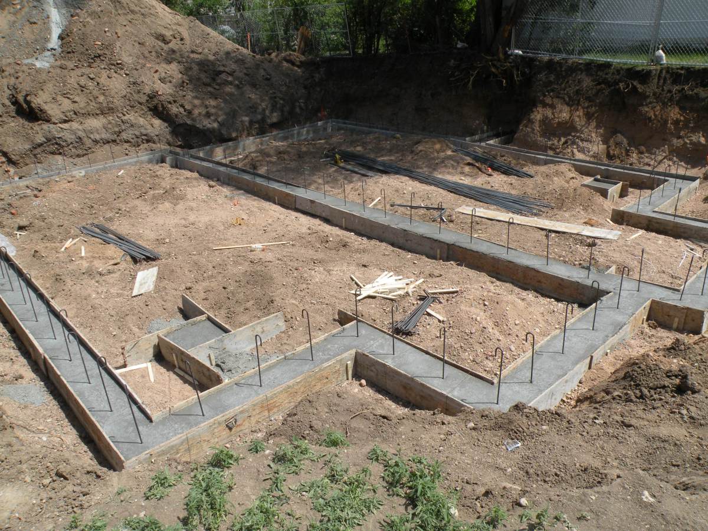
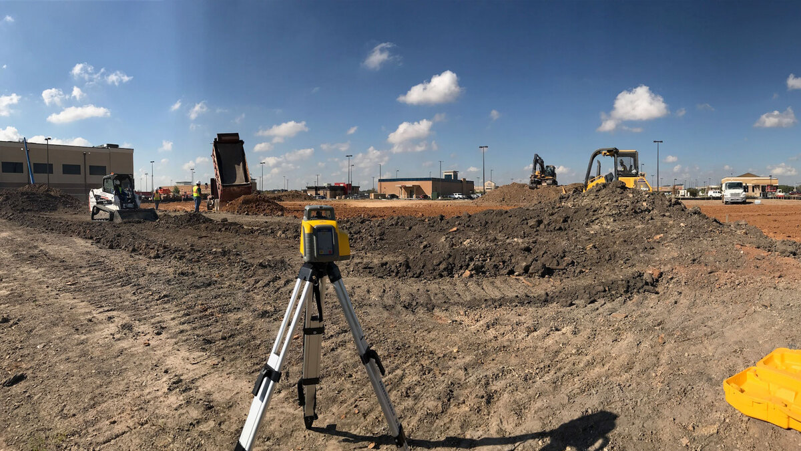
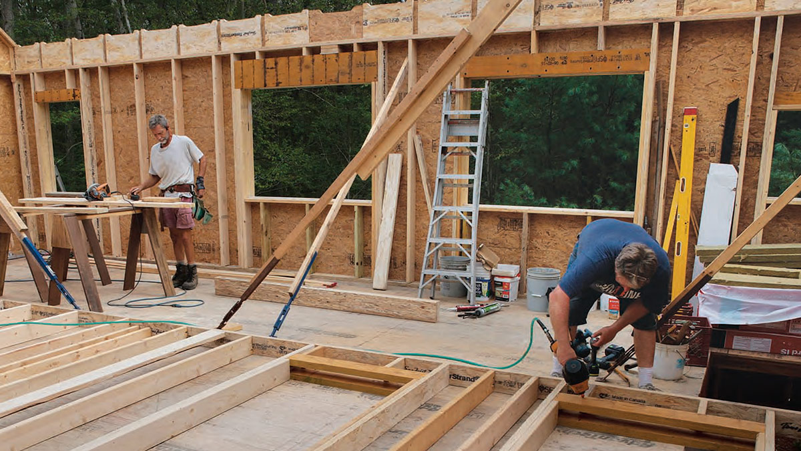
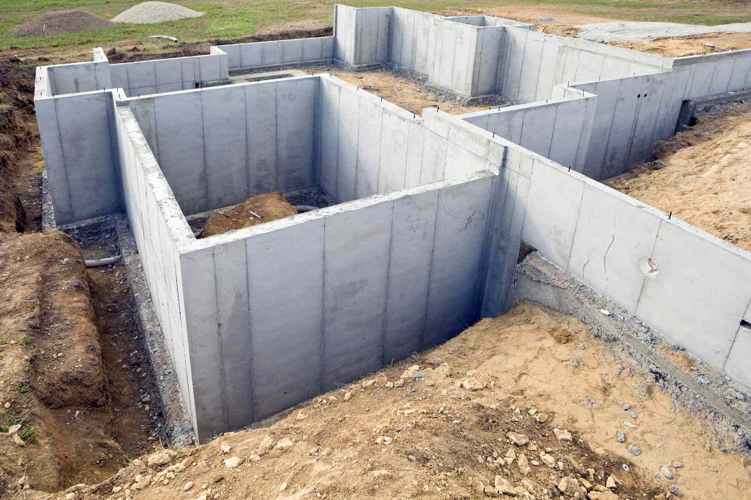
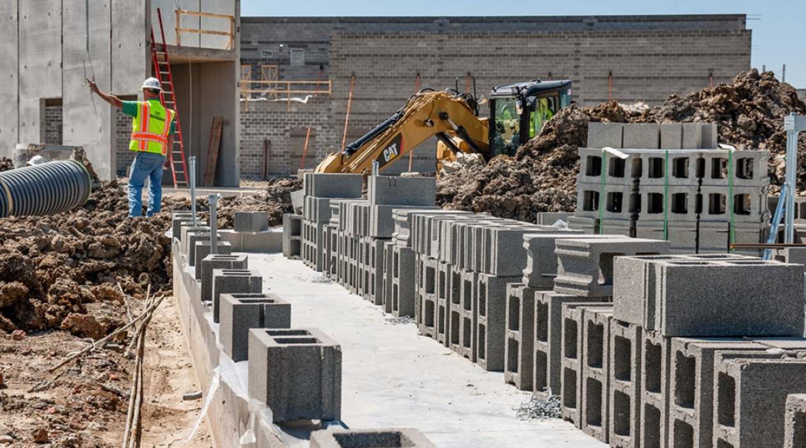



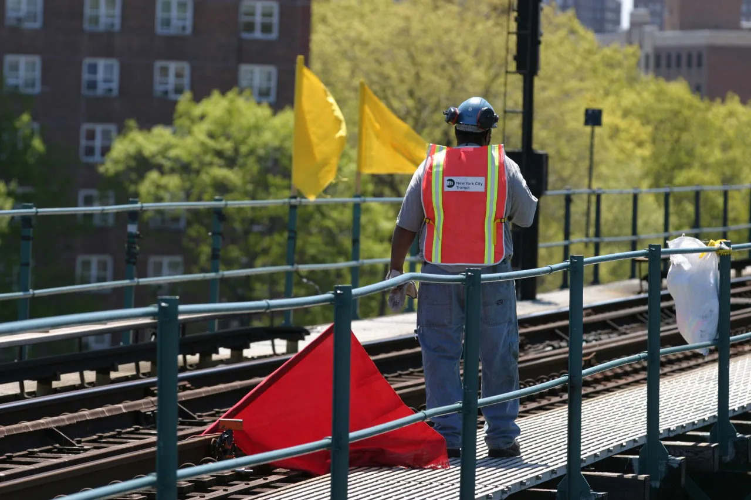
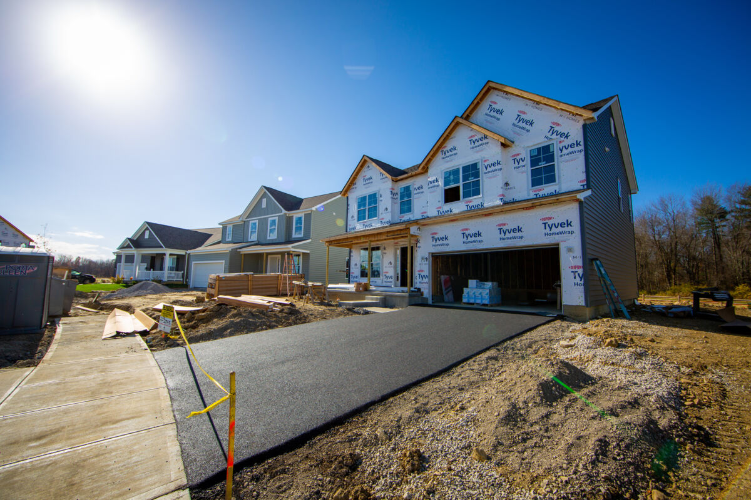
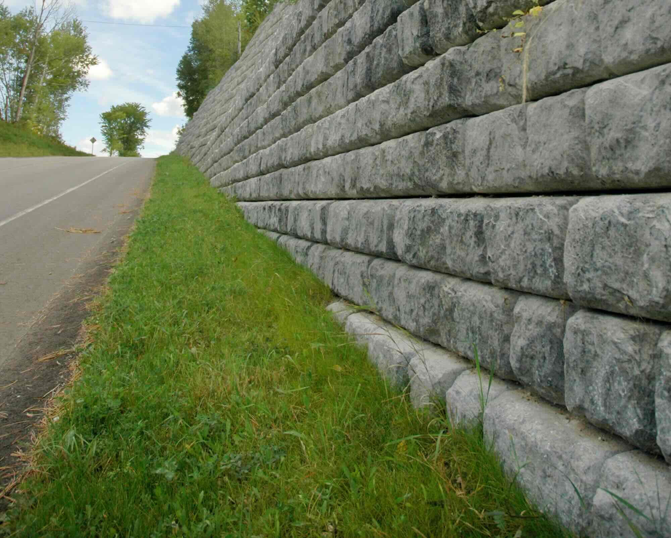

0 thoughts on “What Is A Substructure In Construction”