Home>diy>Building & Construction>What Is An Upfit In Construction
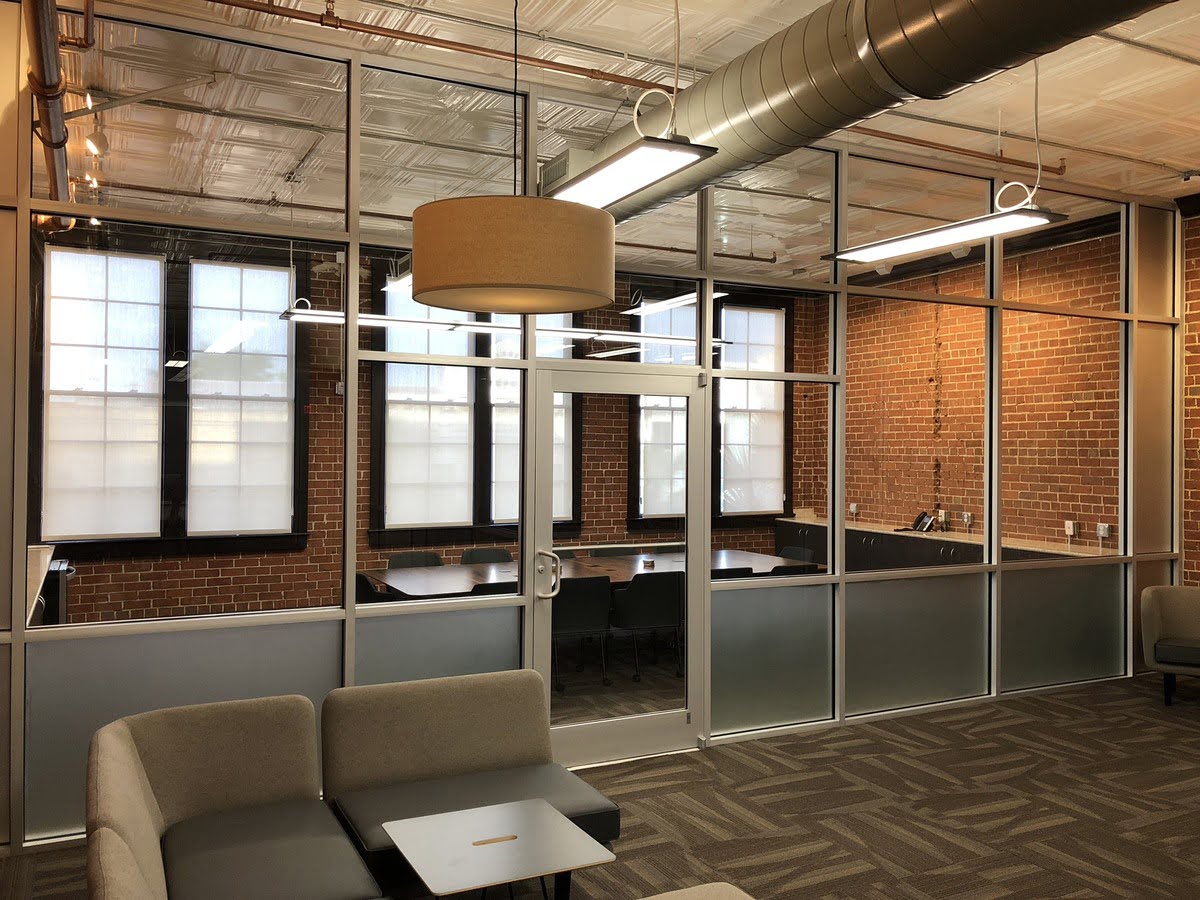

Building & Construction
What Is An Upfit In Construction
Modified: December 7, 2023
Discover the meaning of an upfit in construction and how it contributes to the building-construction process. Explore the importance and benefits of upfitting in this comprehensive guide.
(Many of the links in this article redirect to a specific reviewed product. Your purchase of these products through affiliate links helps to generate commission for Storables.com, at no extra cost. Learn more)
Introduction
In the world of construction, there are numerous terms and concepts that are essential to understand. One such term is “upfit.” But what exactly does it mean, and why is it important in the construction industry?
Simply put, an upfit refers to the process of modifying or customizing a building’s interior to meet specific requirements or desired aesthetics. It involves making structural and design changes to accommodate the needs and preferences of the occupants, whether it’s a commercial space, residential property, or industrial facility.
The concept of an upfit is not limited to new construction projects alone. It is also relevant for renovations and remodels, where existing structures need to be adapted to serve new purposes or address functional or design deficiencies.
As with any construction process, upfitting requires careful planning, collaboration between builders and clients, and adherence to local building codes and regulations. The goal is to create a functional and visually appealing space that aligns with the client’s objectives.
In this article, we will delve deeper into the definition of upfit, explore its importance in construction projects, discuss the various types of upfit, highlight the benefits, key considerations, challenges, and costs associated with upfitting, and ultimately appreciate its significance in the world of construction.
Key Takeaways:
- Upfitting in construction allows for customized, functional, and visually appealing spaces that cater to specific needs, enhancing productivity and comfort for occupants while adding value to properties.
- Despite challenges and costs, upfitting offers flexibility, cost-effectiveness, and long-term benefits, making it an essential process in creating tailored environments that meet diverse requirements.
Read more: What Is Pre-Construction In Construction
Definition of Upfit
In the construction industry, the term “upfit” refers to the process of customizing or modifying the interior of a building to meet specific functional or aesthetic requirements. Upfitting involves making structural changes, installing fixtures and equipment, and implementing design elements to transform a space into a tailored and purposeful environment.
An upfit can vary in scale and complexity depending on the nature of the project. It can range from minor modifications, such as reconfiguring office partitions or installing new lighting fixtures, to extensive changes that involve major renovations, such as adding new rooms, upgrading plumbing and electrical systems, or creating specialized areas for specific operations.
The concept of upfitting is not only limited to commercial or industrial spaces. It is also relevant for residential properties, where homeowners may desire to remodel certain areas to better suit their lifestyle or accommodate specific needs. For instance, converting a basement into a home theater or renovating a kitchen to include modern appliances and fixtures.
Upfitting is driven by the desire to optimize functionality, improve productivity, enhance safety, and create an aesthetically pleasing environment. It allows building owners or tenants to customize their space according to their unique requirements, without the need for extensive renovations or starting from scratch.
It is important to note that upfitting typically focuses on the interior of a building rather than structural changes to the overall construction. While upfitting may involve minor alterations to walls, floors, and ceilings, it does not involve modifying the foundational elements or exterior structure of the building.
Overall, the definition of upfit encompasses the process of modifying and customizing the interior of a building to create a functional and visually appealing space that meets the specific needs and preferences of the occupants.
Importance of Upfit in Construction
Upfitting plays a crucial role in the construction industry for several reasons. Let’s explore some of the key reasons why upfit is important:
- Functionality: Upfitting allows builders and clients to maximize the functionality of a space. By customizing the interior, it becomes possible to design areas that meet specific operational needs. Whether it’s creating separate office spaces, installing specialized equipment, or optimizing workflow, upfitting ensures that the building is efficient and conducive to the intended activities.
- Flexibility: The ability to upfit a space provides flexibility to the occupants. With changing needs and evolving requirements, the building’s interior can be easily customized without the need for major renovations or starting from scratch. This flexibility allows businesses and homeowners to adapt their spaces over time without significant disruption or cost.
- Aesthetics: Upfitting is essential for enhancing the visual appeal of a building. From selecting paint colors and flooring materials to installing attractive fixtures and finishes, the customization options offered by upfitting allow for the creation of visually appealing spaces. This is particularly important in commercial settings, where a well-designed and inviting interior can attract customers and create a positive impression.
- Comfort: Upfitting contributes to the overall comfort and well-being of the occupants. By incorporating features such as appropriate lighting, temperature control systems, and ergonomic furniture, upfitting ensures that the space is comfortable and pleasant to work or live in. Comfortable environments have been proven to increase productivity, satisfaction, and overall happiness.
- Adherence to Regulations: Upfitting ensures compliance with building codes and regulations. As construction standards evolve and new requirements are introduced, upfitting allows for the necessary modifications to ensure that the building meets safety and accessibility standards.
Overall, upfitting is essential in construction as it enables the creation of functional, flexible, visually appealing, and compliant spaces that cater to the specific needs and preferences of the occupants. It adds value to buildings by ensuring that they are optimized for their intended use and provide a comfortable and safe environment for those who utilize them.
Types of Upfit in Construction
When it comes to upfitting in construction, there are several different types that cater to different needs and requirements. Let’s explore some of the most common types of upfit in construction:
- Commercial Upfit: Commercial upfitting is specifically tailored to meet the needs of businesses and organizations. This type of upfit includes modifications to office spaces, retail stores, restaurants, healthcare facilities, and other commercial establishments. It may involve creating partition walls, installing electrical and data infrastructure, adding specialized equipment, and incorporating branding elements to create a cohesive and functional space for the business.
- Residential Upfit: Residential upfitting focuses on customizing and renovating residential properties. This can include remodeling kitchens and bathrooms, creating home offices or workout rooms, installing smart home technology, upgrading finishes and fixtures, and improving overall functionality and aesthetics. Residential upfitting allows homeowners to personalize their living spaces and adapt them to changing needs and preferences.
- Industrial Upfit: Industrial upfitting involves modifying industrial facilities to optimize productivity and safety. This can include installing heavy machinery, improving workflow and logistics, creating specialized work areas, upgrading ventilation and lighting systems, and implementing safety measures. Industrial upfitting is essential for ensuring that factories, warehouses, and industrial spaces are efficient and compliant with regulations.
- Hospitality Upfit: Hospitality upfitting is centered around creating welcoming and functional spaces for the hospitality industry, including hotels, resorts, and restaurants. It involves designing and customizing guest rooms, reception areas, dining spaces, and other amenities to provide a memorable and satisfying experience for guests. Hospitality upfitting often incorporates high-quality finishes, luxurious furnishings, and attention to detail to create a unique and inviting atmosphere.
- Healthcare Upfit: Healthcare upfitting focuses on customizing medical facilities to meet the specific needs of healthcare providers and patients. This can include creating examination rooms, operating theaters, reception areas, and administrative spaces. Healthcare upfitting involves specialized considerations such as infection control measures, compliance with healthcare regulations, and the integration of medical equipment and technology.
These are just a few examples of the types of upfit in construction. Each type requires careful planning, coordination, and expertise to ensure that the modifications align with the purpose and requirements of the space. Whether it’s commercial, residential, industrial, hospitality, or healthcare upfit, the goal is to create functional, visually appealing, and purpose-built spaces that serve their intended occupants.
Benefits of Upfit in Construction
Upfitting in construction offers numerous benefits to both building owners and occupants. Let’s explore some of the key advantages of upfit:
- Customization: Upfitting allows for the customization of a space to meet specific needs and preferences. Whether it’s a business looking to create a branded and unique environment or a homeowner seeking to personalize their living space, upfitting provides the opportunity to tailor the interior to suit individual requirements.
- Cost-Effective: Upfitting is often a more cost-effective option compared to starting from scratch or undertaking major renovations. Instead of investing in a new building or completely gutting an existing space, upfitting focuses on making targeted improvements to achieve the desired functionality and aesthetics, minimizing unnecessary expenses.
- Time Efficiency: Upfitting generally takes less time to complete compared to a full construction project. The ability to modify and customize the existing space reduces the need for lengthy planning and construction phases, allowing businesses to start their operations sooner or homeowners to enjoy their upgraded spaces without excessive downtime.
- Enhanced Productivity: Upfitting can greatly enhance productivity in commercial and industrial settings. By optimizing the layout, workflow, and incorporating specialized equipment, upfitting creates an environment that supports efficient operations. Improved productivity leads to increased efficiency, better utilization of resources, and ultimately, higher profitability.
- Increased Property Value: Upfitting can significantly increase the value of a property. A well-designed and updated interior with modern amenities, functional spaces, and appealing aesthetics can attract potential buyers or tenants and command a higher price in the market. Upfitting allows property owners to reap the benefits of their investment by enhancing the overall value and desirability of their properties.
- Sustainability and Energy Efficiency: Upfitting provides an opportunity to incorporate sustainable and energy-efficient features. From installing energy-efficient lighting systems and HVAC controls to using eco-friendly materials and incorporating green building practices, upfitting can contribute to reducing the environmental impact of a building while also lowering long-term operating costs.
These benefits highlight the value of upfitting in construction. Whether it’s customization, cost-effectiveness, time efficiency, productivity, increased property value, or sustainability, upfitting offers numerous advantages that make it an essential part of the construction process.
When considering an upfit in construction, it’s important to carefully plan and budget for any necessary modifications or improvements to the existing space. This includes assessing the structural integrity, electrical and plumbing systems, and any code requirements that may apply.
Read more: What Is Construction
Key Considerations for Upfit in Construction
When planning an upfit in construction, there are several key considerations that need to be taken into account to ensure a successful outcome. Let’s explore some of the important factors to consider:
- Goals and Objectives: Clearly define the goals and objectives of the upfit project. Understand the specific needs and requirements of the space and identify what you want to achieve through the customization. This will help guide the decision-making process and ensure that the final result aligns with the desired outcome.
- Budget: Establish a realistic budget for the upfit project. Consider the cost of materials, labor, permits, and any unforeseen expenses. Allow for contingencies and prioritize the budget to focus on the most important aspects of the upfit. It is important to strike a balance between quality and cost-effectiveness to ensure a successful project within financial constraints.
- Design and Layout: Carefully consider the design and layout of the space. Work with an architect or interior designer to create a functional and aesthetically pleasing environment. Consider factors such as traffic flow, accessibility, natural light, acoustics, and branding elements. Ensure that the design reflects the purpose of the space and provides a positive user experience.
- Building Codes and Permits: Familiarize yourself with local building codes and regulations. Ensure that the upfit project complies with safety standards, accessibility requirements, and any other legal obligations. Obtain the necessary permits and approvals to avoid any compliance issues or delays during the construction process.
- Timeline and Project Management: Create a realistic timeline for the upfit project. Consider factors such as the availability of materials, labor, and any required inspections. Develop a project management plan to coordinate the various tasks and ensure efficient execution. Effective communication and collaboration between all stakeholders, including contractors, designers, and clients, are essential for a smooth and timely project completion.
- Consistency with Existing Infrastructure: Assess the existing infrastructure and systems within the building to ensure that the upfit is compatible and does not disrupt the functionality of the space. Consider electrical and plumbing systems, HVAC systems, and structural limitations. Determine if any modifications or upgrades are necessary to accommodate the desired changes.
- Sustainability and Energy Efficiency: Incorporate sustainable and energy-efficient measures into the upfit project. Explore opportunities to use eco-friendly materials, implement energy-saving technologies, and optimize the building’s performance. Sustainable upfitting not only reduces environmental impact but can also result in long-term cost savings and improved occupant comfort.
By considering these key factors during the planning and execution of an upfit project, you can ensure that the customization aligns with your goals, stays within budget, complies with regulations, and creates a functional and visually appealing space that meets your needs and enhances the overall value of the property.
Challenges of Upfit in Construction
While upfitting in construction offers numerous benefits, it also comes with its fair share of challenges. Let’s explore some of the key challenges that can arise during the upfit process:
- Existing Infrastructure: One of the primary challenges of upfitting is working with the limitations and constraints posed by the existing infrastructure. It may be necessary to navigate around structural elements, electrical and plumbing systems, and other existing components that may make modifications more complex and time-consuming.
- Tight Spaces: Upfitting projects, especially in urban areas, may encounter challenges related to limited space availability. Working within confined areas can restrict construction activities, the use of heavy machinery, and the movement of materials, requiring meticulous planning and coordination to ensure successful completion.
- Disruption to Operations: For commercial upfit projects, the challenge can be minimizing disruption to ongoing business operations. Construction activities can create noise, dust, and temporary closures of certain areas, which can impact employee productivity and customer experience. Proper planning is required to minimize the impact on daily operations.
- Budget Constraints: Upfit projects need to adhere to a pre-defined budget. Balancing desired customization with available funds can be a significant challenge. Unforeseen issues, such as hidden structural problems or unexpected code requirements, can arise during construction, leading to additional costs that need to be managed effectively.
- Complex Design Requirements: Depending on the nature of the upfit project, certain design requirements or unusual architectural features may pose challenges. Integrating these design elements while maintaining functionality and adhering to building codes can require close collaboration between architects, engineers, and construction teams to find creative and feasible solutions.
- Permitting and Compliance: Meeting local building regulations and obtaining necessary permits can be a complex process. Different jurisdictions may have specific requirements for upfit projects, and navigating the permitting process requires careful attention to detail and timely submission of documentation to ensure compliance.
- Coordination and Communication: Upfit projects involve multiple stakeholders, including clients, architects, designers, contractors, and subcontractors. Effective communication and coordination are crucial to ensure that everyone is on the same page, and tasks are executed smoothly. Any miscommunication or lack of coordination can cause delays, cost overruns, or conflicts during the project.
While these challenges may pose obstacles, proper planning, clear communication, and collaboration between all parties involved can help address and mitigate these issues. By proactively identifying potential challenges and taking the necessary steps to overcome them, upfit projects can be successfully completed, resulting in a customized and functional space that meets the desired goals and objectives.
Cost of Upfit in Construction
When considering an upfit project in construction, it is essential to understand the various factors that contribute to the overall cost. The cost of upfitting depends on several key elements and considerations. Let’s explore them:
- Scope of Work: The extent of the upfit project directly affects the cost. A minor modification, such as installing new fixtures or repainting walls, will be less expensive compared to a full-scale renovation that involves structural changes, electrical and plumbing upgrades, and extensive customization.
- Materials and Finishes: The choice of materials and finishes also significantly impacts the cost. High-end materials, specialized equipment, and custom-built fixtures will generally be more expensive, while more budget-friendly options can help reduce costs. Balancing quality, durability, and budget considerations is crucial in selecting the right materials for the upfit.
- Labor and Contractors: Hiring skilled labor and contractors is essential for a successful upfit project. Their expertise and experience come at a cost, and their fees will contribute to the overall expense. It is important to obtain multiple quotes, compare prices, and carefully evaluate the reputation and qualifications of contractors to ensure a fair cost for the services provided.
- Permits and Regulations: Permits are typically required for upfit projects, and they come with associated costs. Depending on the jurisdiction and the complexity of the project, permit fees can vary. Engaging professionals to handle the permitting process can help ensure compliance and save time but may incur additional costs.
- Unforeseen Issues: Upfit projects may encounter unforeseen issues that could impact the initial cost estimate. Hidden structural problems, unexpected code compliance requirements, or the need for additional modifications can result in cost overruns. It is advisable to allocate a contingency budget to cover any unforeseen expenses that may arise during the upfit process.
- Timeline and Project Duration: The duration of an upfit project can indirectly impact costs. Longer project durations may require temporary relocation or additional expenses for storage, equipment rental, or alternative workplace arrangements. Efficient project management and clear communication can help minimize unnecessary delays and associated costs.
It is important to note that the cost of upfitting can vary greatly depending on the specific project requirements, location, and market conditions. It is advisable to work with professionals, such as architects, contractors, and estimators, to obtain accurate cost estimates and ensure that the upfit project remains within budget.
While upfitting can involve significant upfront costs, it is also essential to consider the long-term benefits and return on investment. A well-executed upfit can enhance the value of the property, improve productivity and functionality, and create a more appealing and customized space that meets the specific needs of the occupants.
Conclusion
Upfitting in construction is a crucial process that allows for the customization, modification, and improvement of interior spaces. Whether it’s a commercial property, residential dwelling, industrial facility, or hospitality establishment, upfitting plays a vital role in creating functional, visually appealing, and tailored environments that meet the specific needs and preferences of occupants.
Through upfitting, businesses can optimize their operations, enhance productivity, and create an inviting atmosphere that fosters customer satisfaction. Homeowners can personalize their living spaces, adapting them to their changing lifestyles and preferences. Moreover, upfitting allows industrial facilities to streamline workflow, improve safety, and maximize efficiency.
While upfitting offers numerous benefits, it also comes with its own set of challenges. Existing infrastructure, tight spaces, disruption to operations, budget constraints, complex design requirements, and permitting processes can all pose obstacles during an upfit project. However, with careful planning, budgeting, project management, and collaboration between stakeholders, these challenges can be successfully navigated.
The cost of upfitting depends on factors such as the scope of work, materials and finishes, labor, permits, and unforeseen issues. It is crucial to create a realistic budget, obtain multiple quotes, and carefully consider the long-term value and return on investment of the project.
In conclusion, upfitting is a valuable process in the construction industry that enhances functionality, customization, and aesthetics. By investing in upfitting, building owners can create spaces that are optimized for their intended use, attract customers, and increase property value. Occupants can enjoy personalized and comfortable environments that align with their specific needs and preferences. Ultimately, upfitting empowers individuals and organizations to transform spaces into functional and visually appealing places that inspire productivity, comfort, and satisfaction.
Frequently Asked Questions about What Is An Upfit In Construction
Was this page helpful?
At Storables.com, we guarantee accurate and reliable information. Our content, validated by Expert Board Contributors, is crafted following stringent Editorial Policies. We're committed to providing you with well-researched, expert-backed insights for all your informational needs.

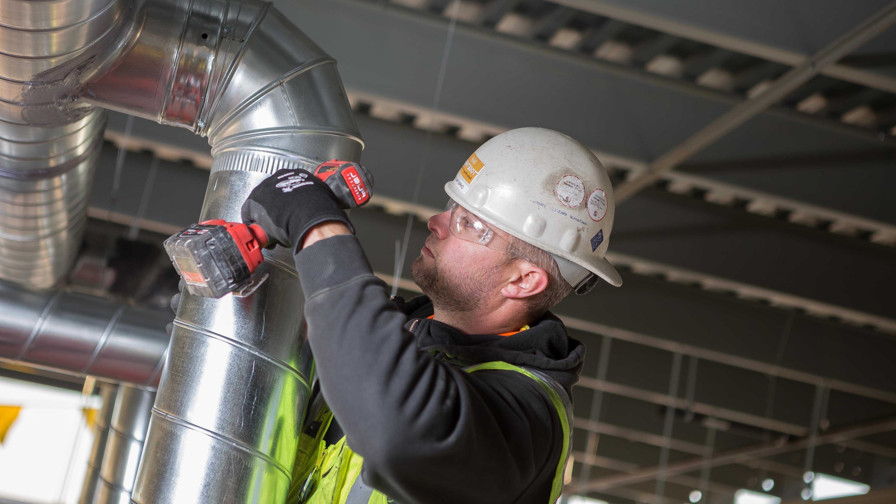
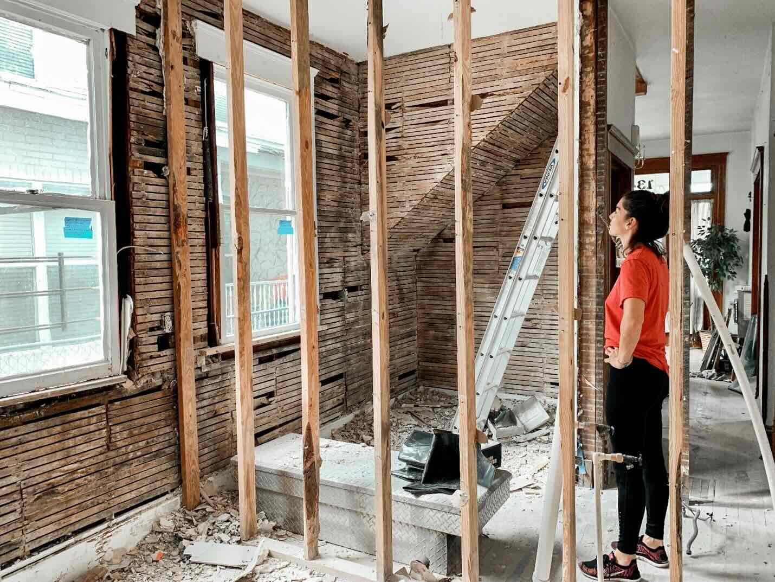
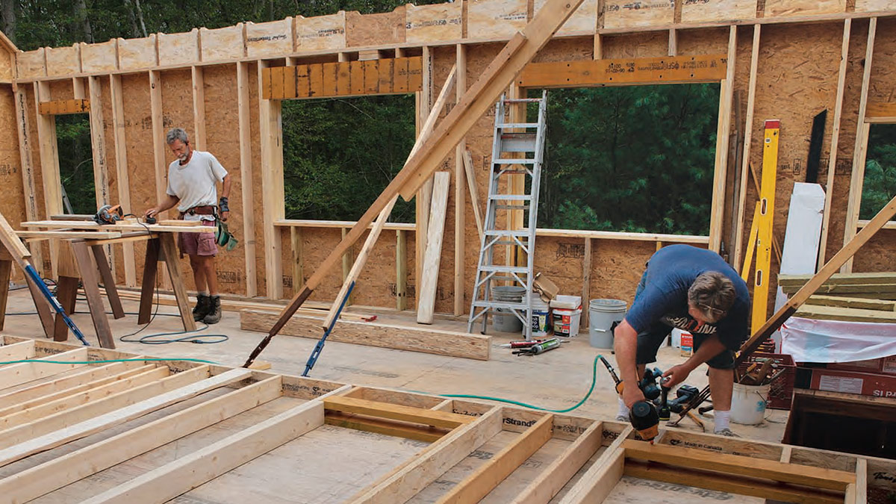
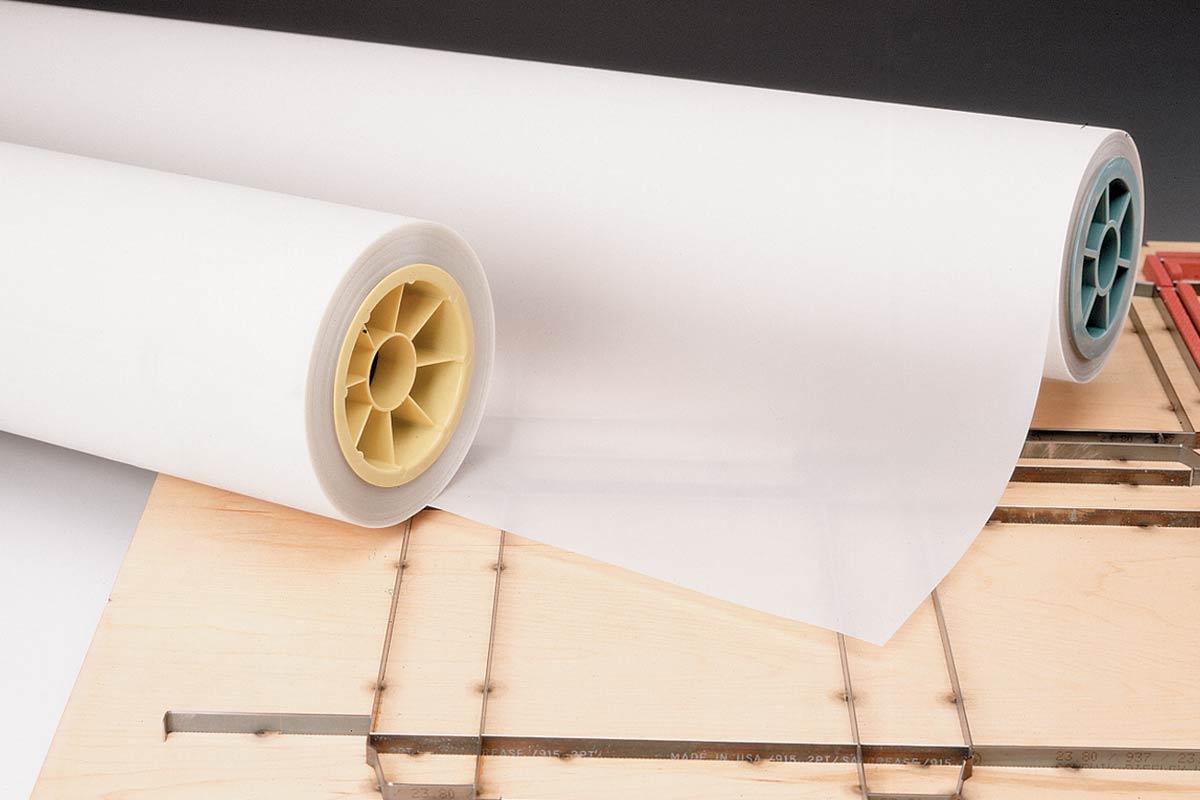

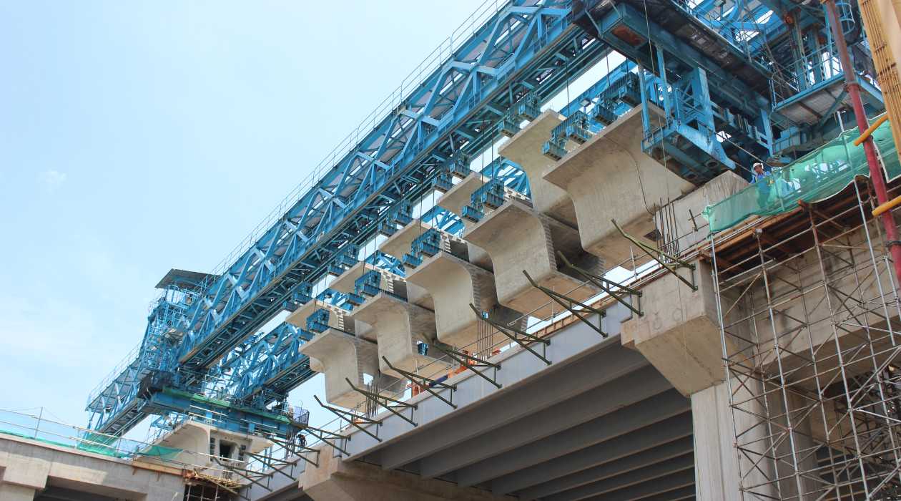

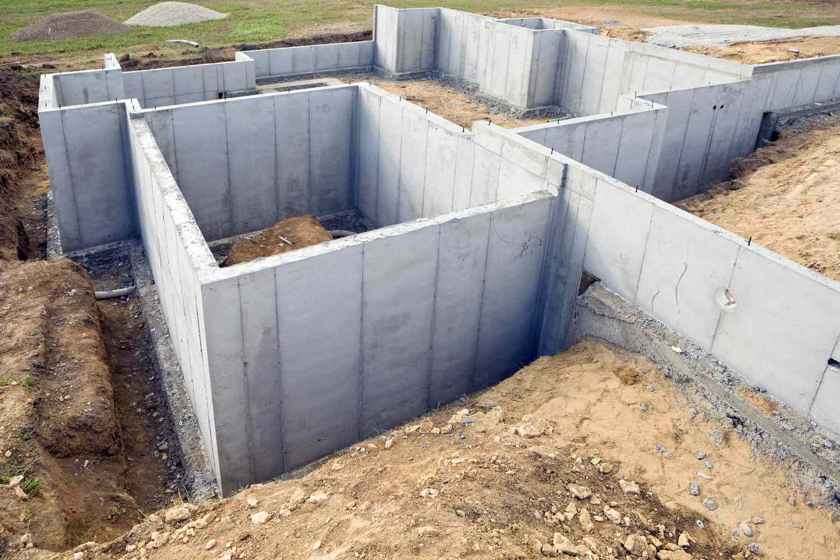

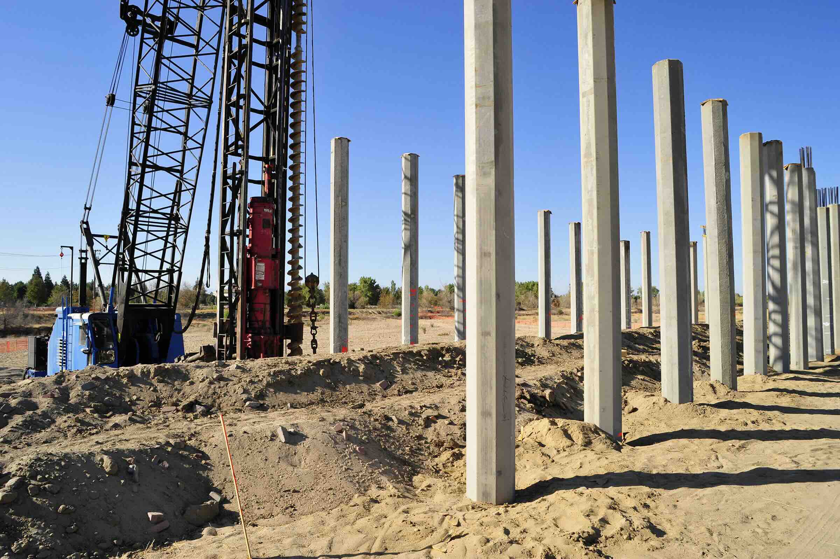
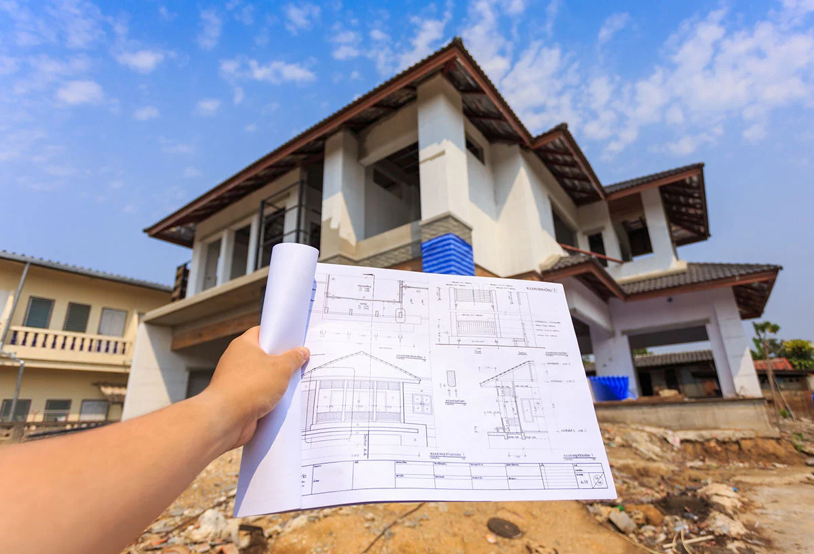

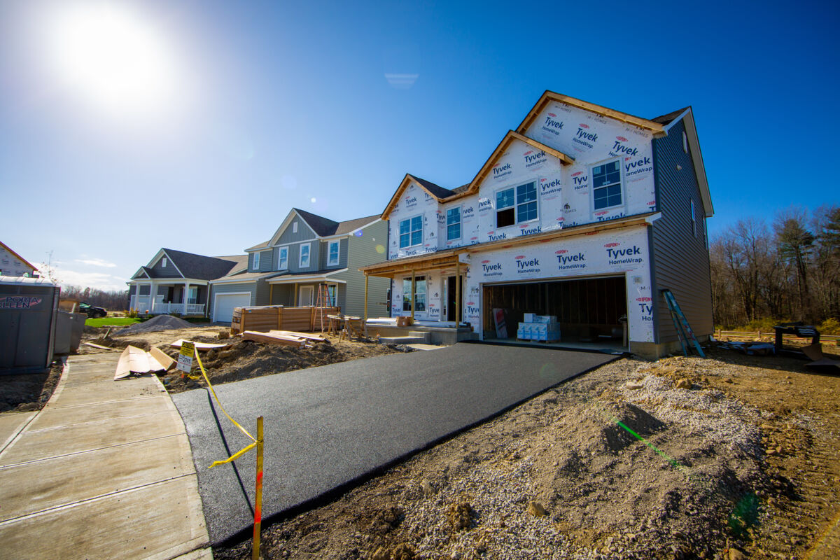

0 thoughts on “What Is An Upfit In Construction”