Home>diy>Building & Construction>What Is GSF In Construction


Building & Construction
What Is GSF In Construction
Modified: August 17, 2024
Discover the meaning and significance of GSF in construction and how it plays a vital role in building-construction projects. Explore its benefits and applications today.
(Many of the links in this article redirect to a specific reviewed product. Your purchase of these products through affiliate links helps to generate commission for Storables.com, at no extra cost. Learn more)
Introduction
Welcome to the world of construction, where buildings rise from the ground and shape the landscapes around us. Construction projects are complex endeavors, requiring meticulous planning, precise calculations, and skilled craftsmanship. One important factor in construction is the Gross Square Footage (GSF) measurement. GSF plays a crucial role in determining the size, scale, and cost of a construction project, making it a fundamental concept in the industry.
In simple terms, Gross Square Footage (GSF) refers to the total area of a building, including all floors, rooms, corridors, and common spaces. It is a measure of the overall size of a structure and is often used to assess the building’s value, functionality, and regulatory compliance.
The GSF measurement takes into account both occupied and unoccupied areas within a building. It includes spaces such as offices, lobbies, hallways, restrooms, storage facilities, mechanical rooms, and other usable areas. The GSF calculation typically excludes certain areas like open courtyards, parking lots, rooftop terraces, and mechanical equipment that are not part of the main building footprint.
GSF is not just a mere statistic; it serves as a vital parameter in various aspects of the construction process. Architects use GSF measurements to define the overall spatial requirements and design elements of a building. Engineers rely on GSF to determine heating, ventilation, and air conditioning (HVAC) requirements, as well as the electrical load and plumbing systems needed. Estimators analyze GSF data to estimate construction costs, while real estate developers leverage GSF to evaluate potential returns on investment.
Understanding and accurately calculating GSF is crucial for construction professionals, as it helps ensure that buildings are built to the required specifications and meet regulatory standards. It allows for efficient space planning, cost-effective resource allocation, and effective project management.
In the next sections, we will delve deeper into the definition of GSF in construction, explore its importance, and understand how it is calculated. We will also examine the factors that can influence GSF calculations, provide examples for better comprehension, evaluate the limitations of the GSF metric, and explore its applications in the construction industry. So, let’s dive in and unravel the fascinating world of GSF in construction.
Key Takeaways:
- Gross Square Footage (GSF) is a crucial metric in construction, influencing space planning, cost estimation, regulatory compliance, real estate valuation, and project management. It provides a standardized measure for effective decision-making and successful outcomes.
- While GSF has limitations, such as excluding non-usable spaces and focusing on floor area, it remains widely used and essential in the construction industry. Accurate calculation and consideration of influencing factors are vital for reliable results.
Read more: What Is Construction
Definition of GSF in Construction
Gross Square Footage (GSF) is a key metric used in the construction industry to measure the total area of a building. It includes all accessible and usable spaces within the structure, encompassing both occupied and unoccupied areas. GSF serves as a fundamental parameter for architects, engineers, contractors, and real estate professionals, providing crucial information about a building’s size and scale.
GSF is calculated by measuring the square footage of each floor of a building and summing them together. This measurement includes all interior spaces, such as offices, conference rooms, hallways, stairwells, restrooms, and storage areas. It also incorporates common areas like lobbies, corridors, elevators, and mechanical rooms.
It is important to note that certain areas are typically excluded from the GSF calculation. These can include outdoor spaces like parking lots, courtyards, and terraces. Mechanical equipment rooms, such as those housing heating, ventilation, and air conditioning (HVAC) systems or utility infrastructure, may also be excluded. It is essential to clearly identify which areas are included or excluded to maintain consistency in GSF calculations across different projects.
The GSF measurement is typically expressed in square feet or square meters, depending on the regional standard. It provides a comprehensive overview of a building’s total area, allowing for better understanding and evaluation of its size in relation to other buildings or spaces.
GSF is often used in conjunction with other metrics, such as net leasable area (NLA) or net rentable area (NRA), to further define usable and rentable spaces within a building. While GSF includes all areas, NLA/NRA focuses on revenue-generating spaces that can be leased or rented out to tenants.
Accurate GSF calculations are essential throughout the construction process. They inform architectural design choices, determine the capacity and functionality of a building, and aid in cost estimation and resource allocation. GSF provides a standardized and objective measure of building size, enabling consistent evaluation and comparison across different projects.
In the next section, we will explore the importance of GSF in construction and how it impacts various aspects of the industry.
Importance of GSF in Construction
Gross Square Footage (GSF) holds significant importance in the construction industry due to its impact on various aspects of a building project. Let’s explore why GSF is crucial and how it influences different stakeholders involved in construction.
1. Space Planning and Design: GSF provides architects and designers with essential data for space planning and design concepts. By understanding the overall size of a building, designers can effectively allocate spaces for different functions and ensure optimal use of available square footage. GSF helps in determining the layout of rooms, corridors, and common areas, ensuring a harmonious and functional design.
2. Resource Allocation: GSF plays a vital role in resource allocation during construction. Contractors and project managers rely on GSF to estimate material and labor requirements accurately. The total square footage helps determine the amount of building materials needed, such as concrete, steel, and insulation. It also enables the calculation of labor hours required for various construction activities.
3. Cost Estimation: GSF serves as a foundation for cost estimation in construction projects. Estimators use the total square footage to estimate the overall construction cost, including materials, labor, equipment, and overhead expenses. The more accurate the GSF calculation, the more precise the cost estimate, leading to better financial planning and project management.
4. Regulatory Compliance: GSF is often used to determine regulatory compliance in the construction industry. Building codes and zoning regulations may dictate minimum and maximum square footage requirements for different types of structures. By adhering to GSF guidelines, construction projects can ensure compliance with local regulations and avoid potential legal and safety issues.
5. Real Estate Evaluation: GSF plays a critical role in the real estate industry, particularly in property valuation and market analysis. Real estate professionals use GSF as a key metric to assess the value and investment potential of a building. It helps in comparing properties, evaluating rental income potential, and determining the return on investment for potential buyers or investors.
6. Tenant Considerations: GSF is essential for tenants evaluating potential leasing or rental spaces. It provides a clear understanding of the available square footage for their operations or use. By knowing the GSF of a building, tenants can assess whether the space meets their specific needs and requirements.
7. Building Efficiency: GSF is closely linked to building efficiency and energy consumption. The square footage determines the heating, ventilation, and air conditioning (HVAC) load requirements, electrical demand, and water usage. By accurately calculating GSF, engineers can design and optimize building systems to enhance energy efficiency and reduce operational costs.
Overall, Gross Square Footage is a critical metric that helps stakeholders in the construction industry plan, design, allocate resources, estimate costs, comply with regulations, evaluate real estate, and improve building efficiency. It provides a standardized measurement that allows for effective communication and comparison across projects, leading to better decision-making and successful construction outcomes.
In the next section, we will delve into the calculation methods used to determine Gross Square Footage in construction projects.
Calculation of GSF in Construction
The calculation of Gross Square Footage (GSF) in construction involves measuring and summing the square footage of each floor within a building. This process allows for an accurate determination of the total area of the structure. Let’s explore the steps involved in calculating GSF:
1. Measure Each Floor: The first step is to measure the square footage of each floor within the building. This includes all usable spaces, such as rooms, corridors, and common areas. It is important to measure from the interior walls and exclude any unoccupied areas or non-building spaces designated in the project specifications.
2. Calculate Gross Floor Areas: For each floor, calculate the gross floor area by multiplying the length and width of the space. Ensure that all measurements are taken in the same unit (e.g., feet or meters) for consistency.
3. Sum the Floor Areas: Add up the individual floor areas to obtain the total gross floor area of the building. This sum represents the total square footage of all floors combined.
4. Exclude Unusable Spaces: Determine and exclude any spaces that are not included in the GSF calculation, such as parking lots, outdoor courtyards, or rooftop terraces. Additionally, mechanical equipment rooms or utility spaces that are not part of the main building footprint should be excluded as well.
5. Verify Regional Standards: Different regions or jurisdictions might have specific guidelines or standards for GSF calculation. It’s important to verify and adhere to any regional regulations or guidelines to ensure accurate and consistent GSF calculation.
It’s worth mentioning that while the basic concept of GSF calculation is straightforward, there can be variations or additional factors to consider based on project requirements or specific building types. For instance, buildings with complex geometries, irregular shapes, or multiple wings might require additional calculations and adjustments to accurately determine the GSF.
It’s important to consult relevant industry guidelines, local codes, and project specifications to ensure compliance and accuracy in GSF calculations. Engaging professional surveyors or architects with expertise in GSF measurement can also help ensure precise calculations.
In the next section, we will explore the factors that can influence GSF calculation in the construction industry.
Factors Affecting GSF Calculation
The calculation of Gross Square Footage (GSF) in construction can be influenced by various factors that need to be considered to ensure accurate and consistent measurements. Let’s explore some of the key factors that can affect GSF calculation:
1. Building Shape and Configuration: The shape and configuration of a building can significantly impact the GSF calculation. Buildings with irregular shapes, complex geometries, or multiple wings may require additional adjustments or more detailed measurements to accurately determine the total square footage.
2. Interior Walls and Columns: GSF calculations typically include only the usable areas within a building. Therefore, it is important to measure from the inside face of the interior walls and exclude any structural columns or other non-usable spaces that are part of the building’s footprint.
3. Common Areas and Circulation Space: Common areas such as lobbies, corridors, stairwells, and elevators are typically included in the GSF calculation. These spaces are essential for circulation and accessibility within the building and contribute to the overall size and functionality.
4. Occupied and Unoccupied Areas: GSF includes both occupied and unoccupied areas within a building. This includes rooms, offices, restrooms, storage areas, and other usable spaces. However, spaces like parking lots, courtyards, or rooftops that do not constitute part of the main building footprint are typically excluded.
5. Utility Rooms and Mechanical Spaces: In most cases, GSF calculations exclude utility rooms and mechanical spaces that house HVAC systems, electrical equipment, or plumbing infrastructure. These areas are typically considered separate from the main building footprint and are excluded to focus on usable spaces.
6. Regional Standards and Guidelines: Different regions or jurisdictions may have specific standards or guidelines for GSF calculation. It is important to verify and adhere to any regional regulations or guidelines to ensure accurate and consistent GSF measurements.
7. Project Scope and Specifications: GSF measurement can vary based on the project scope and specifications. For example, specialized buildings such as hospitals or laboratories may have additional requirements or specific calculations for specialized areas like operating rooms or research facilities.
8. Changes during Construction: GSF calculations should be updated throughout the construction process to account for any changes or modifications in the building’s layout or dimensions. These changes can occur during different construction phases and need to be reflected in the final GSF calculation.
Considering these factors and ensuring accurate measurements is crucial for a precise GSF calculation. Consulting industry guidelines, working with experienced professionals, and actively involving stakeholders can help ensure consistency and accuracy in GSF measurements.
In the next section, we will provide examples to illustrate how GSF is calculated in different construction scenarios.
GSF in construction stands for Gross Square Footage, which includes all floor area within the exterior walls of a building. When calculating GSF, make sure to include all levels and exclude any unconditioned spaces like mechanical rooms or stairwells.
Read more: What Is Drainage In Construction
Examples of GSF Calculation
To better understand how Gross Square Footage (GSF) is calculated in construction, let’s explore a couple of examples that illustrate the process:
Example 1: Office Building:
Suppose we have a 5-story office building with the following dimensions:
- Floor 1: 100 feet by 75 feet
- Floor 2: 100 feet by 75 feet
- Floor 3: 100 feet by 75 feet
- Floor 4: 100 feet by 75 feet
- Floor 5: 100 feet by 75 feet
To calculate the GSF of this office building, we will follow these steps:
- Calculate the area of each floor by multiplying the length and width:
- Floor 1: 100 feet x 75 feet = 7,500 square feet
- Floor 2: 100 feet x 75 feet = 7,500 square feet
- Floor 3: 100 feet x 75 feet = 7,500 square feet
- Floor 4: 100 feet x 75 feet = 7,500 square feet
- Floor 5: 100 feet x 75 feet = 7,500 square feet
- Sum the floor areas to obtain the total Gross Floor Area (GFA):
- Exclude any non-usable spaces or areas not considered part of the main building footprint:
- The resulting sum represents the Gross Square Footage (GSF) of the office building.
GFA = 7,500 square feet + 7,500 square feet + 7,500 square feet + 7,500 square feet + 7,500 square feet = 37,500 square feet
In this example, let’s assume the ground floor has a lobby that is not included in the GSF calculation. We will exclude its area from the total square footage.
Example 2: Multifamily Residential Complex:
Consider a multifamily residential complex comprising three buildings, each with four floors and the following dimensions:
- Building A: 150 feet by 100 feet per floor
- Building B: 200 feet by 100 feet per floor
- Building C: 120 feet by 80 feet per floor
To calculate the GSF for this multifamily residential complex, we will follow the same steps as in the previous example:
- Calculate the area of each floor in each building:
- Building A: 150 feet x 100 feet = 15,000 square feet per floor
- Building B: 200 feet x 100 feet = 20,000 square feet per floor
- Building C: 120 feet x 80 feet = 9,600 square feet per floor
- Sum the floor areas for each building:
- Building A: 15,000 square feet x 4 floors = 60,000 square feet
- Building B: 20,000 square feet x 4 floors = 80,000 square feet
- Building C: 9,600 square feet x 4 floors = 38,400 square feet
- Add up the total floor areas for all buildings:
- Exclude any non-usable spaces or areas not part of the main building footprint.
- The resulting sum represents the Gross Square Footage (GSF) of the multifamily residential complex.
Total GFA = 60,000 square feet + 80,000 square feet + 38,400 square feet = 178,400 square feet
These examples highlight the GSF calculation process and demonstrate how different building sizes and configurations can impact the total GSF. It is important to consider various factors and follow industry guidelines to ensure accurate GSF calculations for different construction projects.
In the next section, we will discuss the limitations of GSF in construction.
Limitations of GSF in Construction
While Gross Square Footage (GSF) is an important metric in construction, it does have its limitations. Understanding these limitations is crucial to ensure that GSF is used appropriately and in conjunction with other metrics. Let’s explore some of the key limitations of GSF:
1. Exclusion of Non-Usable Spaces: GSF calculations typically exclude non-usable spaces such as outdoor courtyards, parking lots, and mechanical rooms. While this is necessary to focus on the usable areas, it can result in an incomplete representation of the overall size and footprint of a building.
2. Variations in Measurement Standards: The calculation of GSF may vary depending on regional standards and guidelines. Differences in measurement methods or interpretations can lead to inconsistencies when comparing buildings or projects across different regions.
3. Ignoring Vertical Dimensions: GSF primarily focuses on floor area measurements and does not take into account the vertical dimensions of a building. This exclusion may result in discrepancies when comparing buildings with varying floor-to-ceiling heights.
4. Inadequate Representation of Building Efficiency: While GSF provides an overall measure of the size of a building, it does not account for the efficient use of space within the building. Buildings with similar GSF may have different interior layouts, resulting in varying levels of space utilization and efficiency.
5. Varying Rounding and Precision: The precision and rounding of measurements used in the GSF calculation can vary, which may impact accuracy when comparing or aggregating GSF data from different sources. It is important to clarify the level of rounding or precision employed to maintain consistency.
6. Limited Consideration of Building Functionality: GSF does not provide information about the specific functions and uses of different spaces within a building. While it indicates the total size, it does not reflect the distribution or composition of different functional areas, which may be crucial for specific building types such as hospitals, laboratories, or industrial facilities.
7. Incomplete Picture of Value and Marketability: GSF alone may not fully capture the value or marketability of a building. Other factors such as location, amenities, building condition, and design can also significantly impact the market appeal and value of a property.
Despite these limitations, GSF remains a widely used metric in the construction industry due to its simplicity and ability to provide a standardized measure of a building’s size. It serves as a starting point for various calculations and assessments but should be complemented by other metrics and considerations to obtain a comprehensive understanding of a building.
In the next section, we will explore the applications of GSF in the construction industry.
Applications of GSF in Construction
Gross Square Footage (GSF) has numerous applications in the construction industry. It serves as a fundamental metric that influences various aspects of building design, planning, costing, and evaluation. Let’s explore some of the key applications of GSF:
1. Space Planning and Design: GSF plays a vital role in space planning and design. Architects and designers rely on GSF to determine the overall size and layout of a building. It helps establish the allocation of functional spaces, such as offices, common areas, circulation paths, and amenities, ensuring efficient use of available square footage.
2. Cost Estimation and Project Budgeting: GSF is instrumental in cost estimation and project budgeting. Construction estimators use GSF to calculate overall construction costs, including materials, labor, and equipment. It allows for a standardized and quantitative approach to estimating expenses, helping stakeholders allocate resources and plan budgets more accurately.
3. Building Codes and Regulatory Compliance: GSF is often used to ensure compliance with building codes and regulations. Building codes may specify minimum square footage requirements for various building types or occupancies. By adhering to GSF guidelines, construction projects can ensure compliance and avoid potential legal and safety issues.
4. Real Estate Valuation and Investments: Real estate professionals utilize GSF as a crucial factor in property valuation and investment decisions. Investors and appraisers consider GSF when evaluating the market value of a building. It helps determine the property’s income potential, rental rates, and return on investment. GSF provides a standardized measure that facilitates the comparison of properties and investment opportunities.
5. Lease and Rental Agreements: GSF is essential in lease and rental agreements. Landlords and tenants consider GSF to determine the rental price per square foot or meter. GSF provides a common language for pricing negotiations and facilitates the understanding of the space available for tenants’ use.
6. Construction Project Management: GSF plays a role in project management by providing a quantitative measure for assessing project progress and resource allocation. Project managers can utilize GSF data to track the completion of different building components, monitor space allocation, and evaluate the efficiency of resource utilization throughout the construction process.
7. Building Performance Assessment: GSF contributes to building performance assessment by providing a metric to evaluate factors such as energy efficiency, sustainability, and human comfort. GSF helps determine the capacity and resource requirements for heating, ventilation, and air conditioning (HVAC) systems, as well as other building services.
8. Market Analysis and Benchmarking: GSF is valuable for market analysis and benchmarking in the construction industry. It allows for the comparison of building sizes, construction costs, and rental rates between different projects or regions. GSF serves as a standardized measure that aids in understanding market trends and making informed business decisions.
These applications demonstrate the wide-ranging significance of GSF in construction. The metric serves as a foundation for design, cost estimation, regulatory compliance, real estate evaluation, project management, and market analysis. It provides a standardized measure that facilitates effective communication and decision-making across the construction industry.
In the next section, we will conclude with a summary of the key points discussed.
Conclusion
Gross Square Footage (GSF) is a fundamental metric in the construction industry that holds significant importance throughout the building process. It measures the total area of a building, including both occupied and unoccupied spaces, providing valuable insights into a building’s size and scale.
GSF’s applications are numerous and diverse. It plays a crucial role in space planning, design, and resource allocation. Architects rely on GSF to determine the layout and functionality of a building, while construction estimators use it to estimate costs accurately. GSF helps ensure regulatory compliance, assists in real estate valuation and market analysis, and guides lease and rental agreements.
Although GSF has limitations, such as excluding non-usable spaces and being focused on floor area rather than vertical dimensions or building functionality, it remains a widely used and standardized metric in the construction industry. It provides a common language and objective measure for stakeholders to communicate and compare buildings, aiding decision-making and project success.
Accurate calculation of GSF is crucial in ensuring reliable results. Factors such as building shape, interior walls, common areas, and adhering to regional standards need to be considered. Engaging professionals and following industry guidelines can help achieve precise calculations and maintain consistency.
In conclusion, Gross Square Footage (GSF) is an essential concept in construction. It underpins various aspects of the industry, including design, cost estimation, compliance, valuation, lease agreements, project management, and market analysis. By understanding and utilizing GSF effectively, construction professionals can optimize their processes, make informed decisions, and achieve successful outcomes in their projects.
Frequently Asked Questions about What Is GSF In Construction
Was this page helpful?
At Storables.com, we guarantee accurate and reliable information. Our content, validated by Expert Board Contributors, is crafted following stringent Editorial Policies. We're committed to providing you with well-researched, expert-backed insights for all your informational needs.


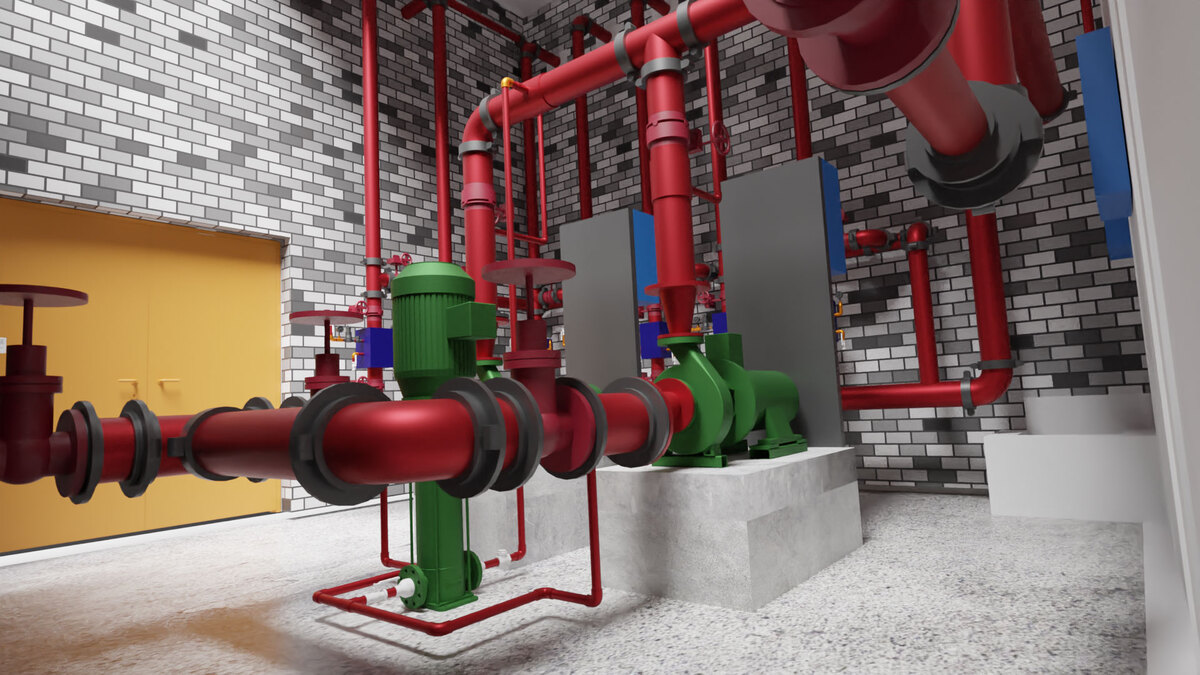
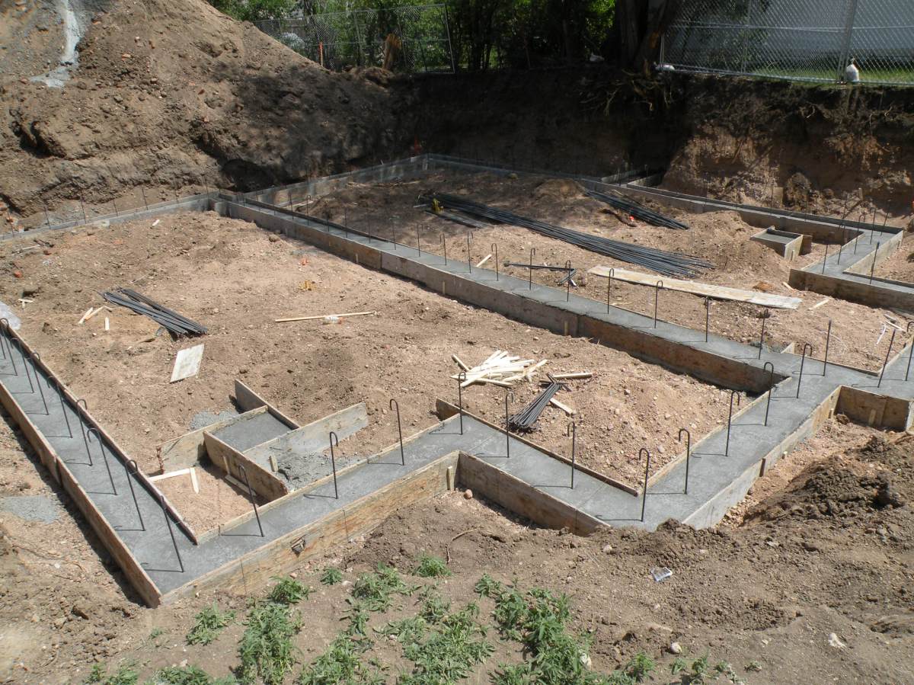
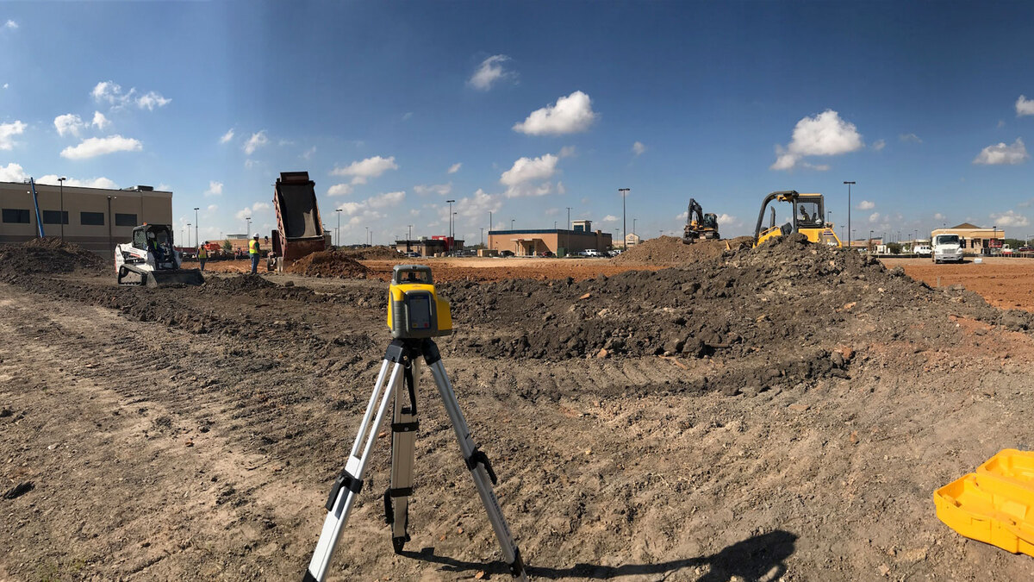
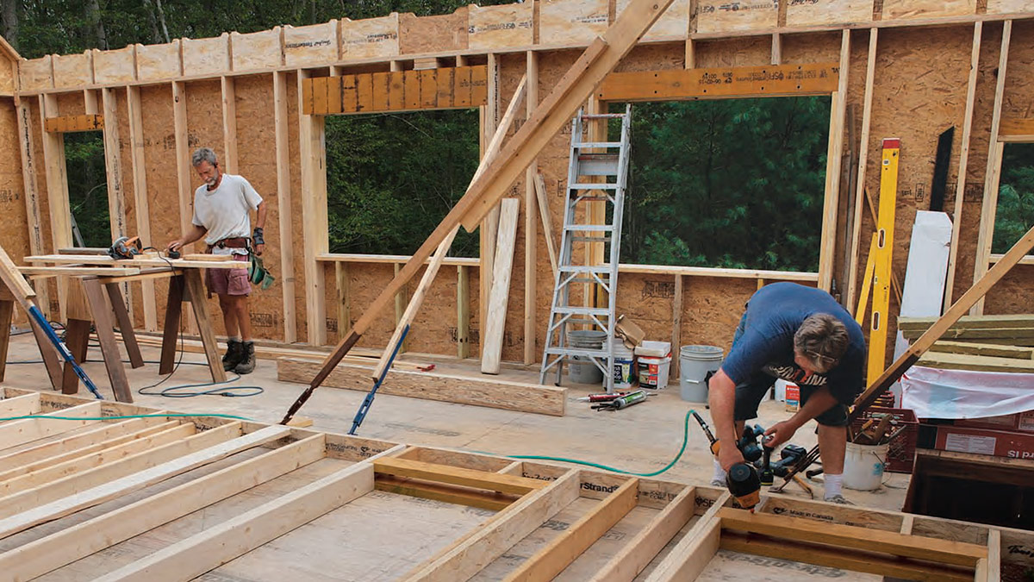
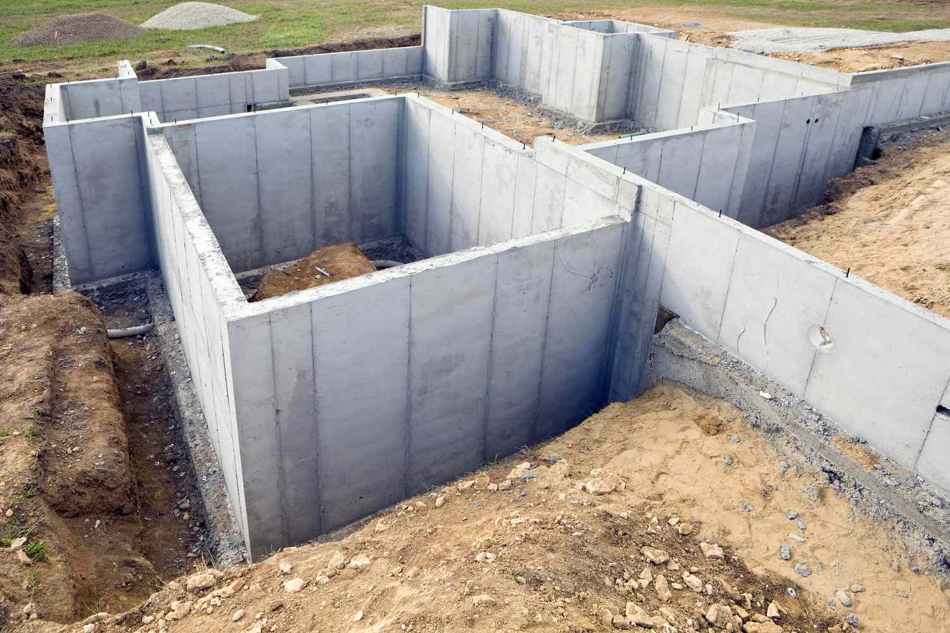
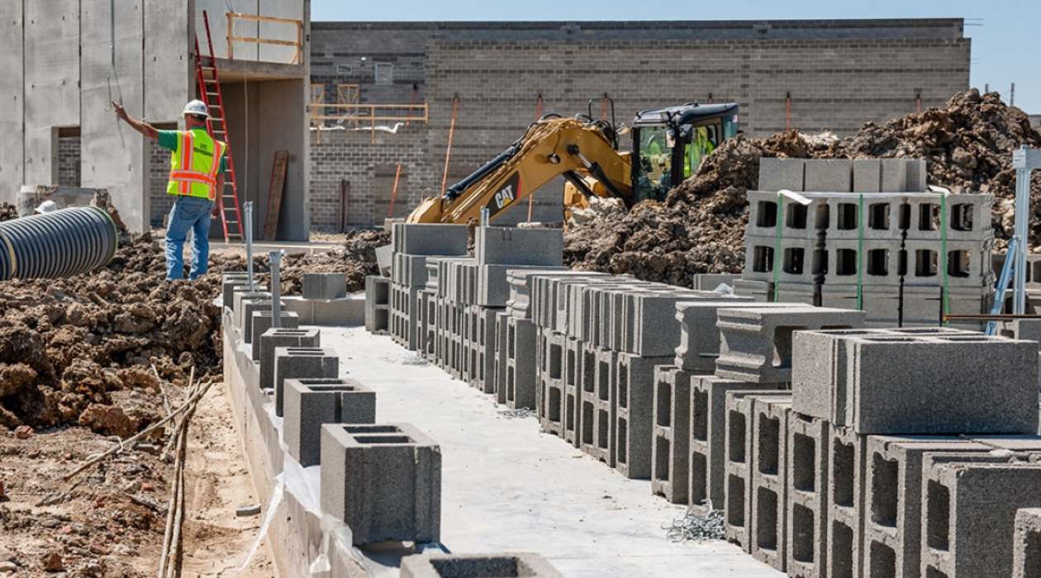




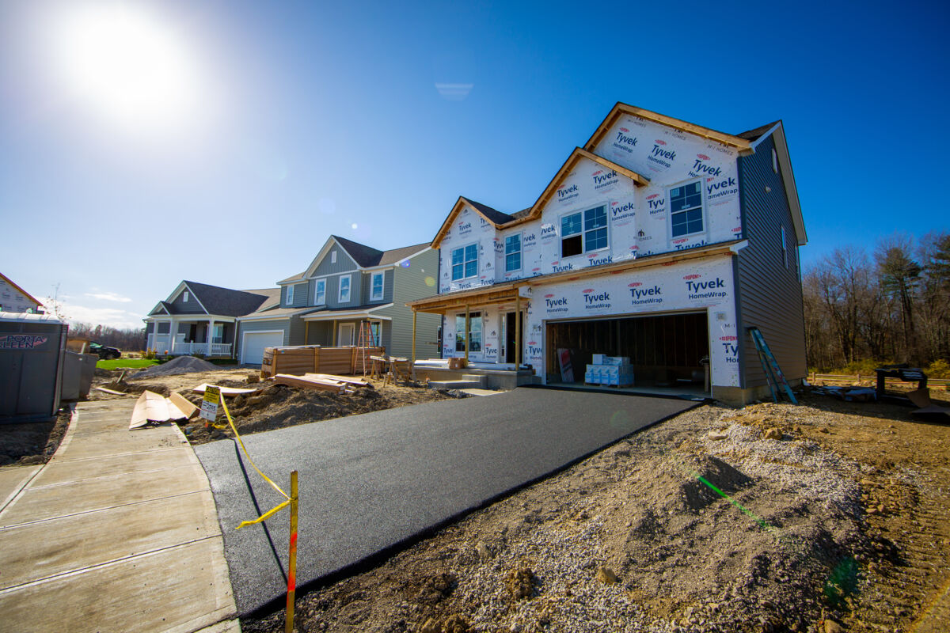


0 thoughts on “What Is GSF In Construction”