Home>diy>Building & Construction>What Is Reveal In Construction
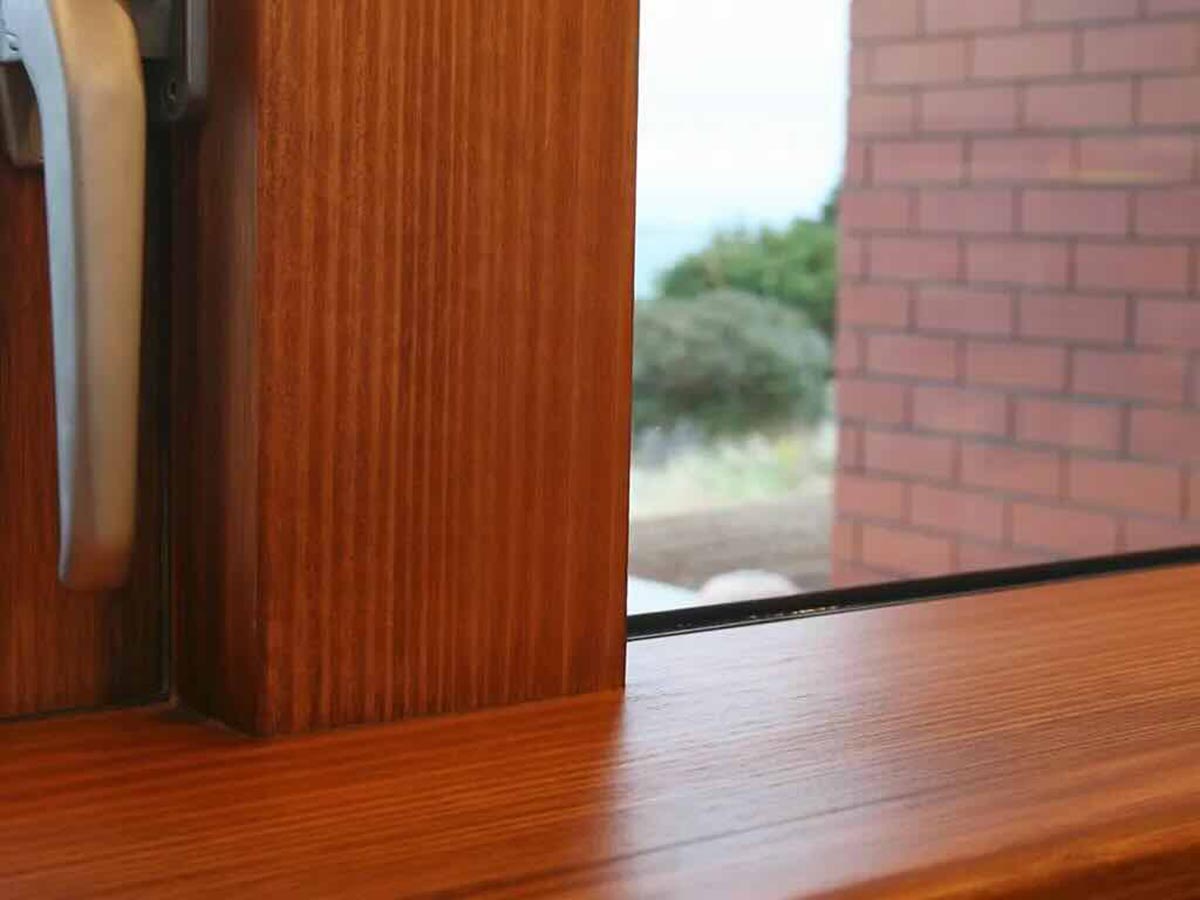

Building & Construction
What Is Reveal In Construction
Modified: October 20, 2024
Learn what reveal is in building construction and how it is used to create architectural details and enhance the aesthetic appeal of structures.
(Many of the links in this article redirect to a specific reviewed product. Your purchase of these products through affiliate links helps to generate commission for Storables.com, at no extra cost. Learn more)
Introduction
When it comes to the field of construction, there are numerous terms and concepts that professionals and enthusiasts alike are familiar with. One such concept is the “reveal” in construction. Reveals play a crucial role in the overall integrity, aesthetics, and functionality of a building. So, what exactly is a reveal in construction?
A reveal, also known as a shadow line or a recess, refers to a deliberate indentation or groove that is intentionally created within a building’s design. These recessed areas are strategically placed to enhance the architectural detailing, provide visual interest, and create a sense of depth and dimension in various structural elements of a building.
Reveals can be found in walls, ceilings, windows, doors, and other architectural features. They can be applied to both interior and exterior surfaces, adding a touch of sophistication and elegance to any building design. Reveals can be of various shapes and sizes, depending on the desired aesthetic and functional purpose.
Throughout history, reveals have been used in different architectural styles to add visual appeal and create distinct design elements. From ancient Greek and Roman architecture to modern-day architectural masterpieces, reveals have proven to be a versatile and timeless design element.
The importance of reveals in construction cannot be understated. They not only serve as an aesthetic element, but they also provide practical benefits such as improving the overall durability and longevity of the building. Reveals act as protective barriers, preventing water infiltration, reducing the risk of cracks and damage, and allowing for expansion and contraction due to temperature variations.
In addition, reveals can also have functional purposes, such as concealing joints, electrical wiring, or plumbing, providing acoustic insulation, or guiding the flow of natural light within a building. They can also be used to create visual illusions, altering the perception of space or highlighting specific architectural features.
In the upcoming sections, we will delve deeper into the definition of reveal in construction, explore the different types of reveals, discuss the benefits of using reveals, and provide insights into the installation, maintenance, and repair of reveals in construction.
So, let’s explore the world of reveals in construction and discover the significant role they play in the realm of building design and construction.
Key Takeaways:
- Reveals in construction are versatile architectural elements that enhance visual appeal, provide weather protection, and contribute to the overall durability of a building. They require careful planning, skilled craftsmanship, and maintenance to achieve their full potential.
- The use of various materials, strategic placement, and meticulous design considerations make reveals an essential component of architectural expression. From iconic landmarks to modern structures, reveals play a significant role in creating visually striking and functionally efficient buildings.
Read more: What Is Construction
Definition of Reveal in Construction
In the construction industry, a reveal refers to a recessed or indented area intentionally created within a building’s design. It is commonly used to add architectural detailing, depth, and visual interest to various structural elements. Reveals can be found in walls, ceilings, windows, doors, and other features of a building.
The primary purpose of a reveal is to create a shadow line or a recessed area that adds depth and dimension to the building’s overall appearance. It adds a sense of complexity and sophistication to the design, enhancing its aesthetic appeal.
Reveals can vary in shape, size, and depth, depending on the desired architectural effect. They can be simple straight lines, geometric patterns, or more complex and ornate designs. The width and depth of the reveal are carefully chosen to create the desired shadow and visual impact.
Reveals can be horizontal, vertical, or diagonal, and they are often strategically placed to highlight specific architectural features. For example, a reveal can be used to accentuate the corners of a building, draw attention to windows or doors, or emphasize the different layers or levels of a facade.
The materials used for reveals can also vary, depending on the design preferences and the overall style of the building. Common materials include metal, wood, concrete, stone, or even glass. The choice of material can further enhance the visual impact and create a harmonious integration with the overall design.
Overall, reveals in construction serve both functional and aesthetic purposes. They help enhance the visual appeal of a building by adding depth, dimension, and architectural interest. Additionally, they can also provide practical benefits such as weather protection, concealment of joints or utilities, and improved durability.
Now that we have a clear understanding of what a reveal is in the context of construction, let’s explore the importance of reveals in the next section.
Importance of Reveal in Construction
Reveals play a crucial role in the construction industry, serving both practical and aesthetic purposes. Understanding the importance of reveals can help architects, designers, and builders make informed decisions when incorporating them into building designs. Let’s explore the significance of reveals in construction:
1. Visual Appeal: One of the main reasons reveals are used in construction is to enhance the visual appeal of a building. By creating recessed areas and shadow lines, reveals add depth and dimension to the design. They create visual interest, break up large surfaces, and add architectural detailing that can make a building stand out.
2. Create a Sense of Scale: Reveals can be strategically placed to give the illusion of scale and proportion. By emphasizing corners, windows, or different layers of a facade, reveals help define the architectural elements and create a harmonious balance between the various parts of a building.
3. Architectural Detailing: Reveals allow for intricate architectural detailing, adding a touch of sophistication and elegance to a building. Whether it’s a simple straight line or a more complex geometric pattern, reveals can create unique and memorable design features that make a building visually captivating.
4. Weather Protection: Reveals can serve as protective barriers, helping to prevent water infiltration and moisture damage. By channeling water away from vulnerable areas, like windows or door frames, reveals help maintain the integrity of the building envelope and improve its durability.
5. Concealment of Joints and Utilities: Reveals can be strategically placed to hide joints, electrical wiring, or plumbing within a building. This not only enhances the visual appeal but also provides a clean and unobstructed look to the interior or exterior spaces.
6. Thermal Performance: Reveals can contribute to the thermal performance of a building. By creating a gap between different materials, they help reduce heat transfer, improving the energy efficiency of the structure.
7. Flexibility in Design: Reveals offer flexibility in design, allowing for customization and adaptation to various architectural styles and preferences. They can be tailored to suit contemporary, traditional, or even futuristic designs, making them an adaptable element in construction.
8. Expression of Craftsmanship: The creation and execution of reveals require precision, attention to detail, and skilled craftsmanship. Reveals provide an opportunity for builders and craftsmen to showcase their expertise and bring unique elements of design to life.
From enhancing aesthetics to providing functional benefits, reveals have a significant impact on the overall design and performance of a building. They are an essential component of architectural expression and can transform a structure into a visually striking and functionally efficient masterpiece.
In the next section, we will explore the different types of reveals commonly used in construction.
Types of Reveals in Construction
Reveals in construction come in various forms, each designed to create a specific architectural effect or serve a particular purpose. Let’s explore some of the common types of reveals:
1. Corner Reveals: Corner reveals are used to highlight the corners of a building and add emphasis to the structure. They can be a simple recessed line running vertically along the corner or a more intricate geometric shape that extends from floor to ceiling. Corner reveals create a visually striking and distinctive feature in the building design.
2. Window and Door Reveals: Reveals around windows and doors are commonly used to frame these openings and enhance their visual impact. They can be simple recessed lines or more elaborate designs that create visual interest and architectural detail. Window and door reveals can help guide the eye towards these elements and highlight their importance within the overall building design.
3. Ceiling Reveals: Ceiling reveals are recessed areas in the ceiling that add dimension and visual interest to a space. They can be used to define different areas within a room or create a decorative element that complements the overall design aesthetic. Ceiling reveals can be straight lines, geometric patterns, or even curved shapes, depending on the desired effect.
4. Wall Reveals: Wall reveals are recessed areas in the walls that create an architectural feature by adding depth and shadow lines. They can be used to break up large wall surfaces, highlight certain areas, or create a sense of rhythm and movement in the design. Wall reveals can be horizontal, vertical, or diagonal, and they can vary in width and depth, contributing to the overall visual appeal of the space.
5. Material Reveals: Material reveals involve the use of different materials to create a contrast or transition between various building elements. For example, a reveal can be created between two different types of cladding materials or between a wall and a window frame. Material reveals not only add visual interest but also emphasize the different components of the building’s exterior or interior design.
6. Shadow Reveals: Shadow reveals are created by strategically placing recessed areas that result in distinct shadow lines. These shadow lines can add depth, texture, and a sense of drama to the building design. By manipulating light and shadow, shadow reveals can create an ever-changing visual experience that enhances the overall ambiance of a space.
7. Decorative Reveals: Decorative reveals are specifically designed to enhance the aesthetic appeal of a building. They can take various forms, such as intricate patterns, ornate shapes, or artistic elements. Decorative reveals can be found in architectural styles like Art Deco, Gothic, or Renaissance, where intricate detailing and artistic expression are valued.
These are just a few examples of the types of reveals commonly used in construction. The choice of reveal type depends on the desired architectural effect, the design aesthetic, and the overall purpose of the reveal within the building. By using different types of reveals strategically, architects can create unique and visually captivating designs that leave a lasting impression.
In the next section, we will explore the benefits of using reveals in construction.
Benefits of Using Reveal in Construction
Using reveals in construction provides a range of benefits that contribute to the overall quality, durability, and aesthetic appeal of a building. From enhancing architectural design to improving functionality, let’s explore some of the key benefits of incorporating reveals into construction:
1. Architectural Detailing: Reveals add architectural detailing and visual interest to a building. They break up large surfaces, create depth and texture, and add a sense of complexity and sophistication to the design. Reveals can transform an ordinary building into a visually striking masterpiece, leaving a lasting impression on those who experience it.
2. Visual Appeal: By creating shadow lines and depth, reveals enhance the visual appeal of a building. They add dimension to flat surfaces, create contrast, and highlight key design elements. The strategic placement of reveals can draw attention to specific architectural features, create a sense of scale, or guide the eye towards important areas of the building.
3. Weather Protection: Reveals act as protective barriers, helping to prevent water infiltration and protect vulnerable areas of a building. By channeling water away from windows, doors, and joints, reveals reduce the risk of water damage, moisture-related issues, and potential structural deterioration. This improves the overall durability and longevity of the building.
4. Acoustic Insulation: Depending on the design and materials used, reveals can provide acoustic insulation. They can help reduce noise transmission from one room to another, creating a more peaceful and comfortable living or working environment. This is particularly important in commercial buildings or residential properties located in noisy areas.
5. Thermal Performance: Reveals can contribute to the thermal performance of a building. By creating an air gap between different materials, they help reduce heat transfer, improve energy efficiency, and contribute to a more comfortable indoor environment. This can lead to lower energy consumption and reduced heating and cooling costs.
6. Concealment: Reveals can effectively hide joints, electrical wiring, plumbing, or other utilities within a building. This enhances the overall aesthetic appeal by providing a clean and uncluttered look to the interior or exterior spaces. Concealing these elements also allows for a seamless integration of technology and utilities without compromising the design vision.
7. Design Flexibility: Reveals offer design flexibility, allowing architects and designers to customize and adapt them to various architectural styles and preferences. They can be used in combination with different materials, shapes, and sizes to create unique and personalized design elements. This flexibility opens up endless creative possibilities for architects to express their vision and create truly distinctive buildings.
8. Focus on Craftsmanship: The creation and installation of reveals require skilled craftsmanship and attention to detail. Reveals provide an opportunity for builders and craftsmen to showcase their expertise and craftsmanship. They require precise execution to achieve the desired architectural effect, highlighting the quality and attention to detail that goes into the construction process.
By incorporating reveals into construction, architects and designers can elevate the overall design, enhance the functionality of a building, and create a distinctive and visually appealing structure. From weather protection and acoustic insulation to architectural detailing and design flexibility, reveals offer numerous benefits that optimize the building’s performance and enhance the user experience.
In the next section, we will discuss some of the common materials used for reveals in construction.
Read more: Attic Transformations: Hidden Gems Revealed
Common Materials Used for Reveal in Construction
When it comes to creating reveals in construction, there is a wide variety of materials that can be used depending on the desired aesthetic, functionality, and compatibility with the overall building design. Let’s explore some of the common materials used for reveals:
1. Metal: Metal is a popular choice for creating reveals in construction. It offers durability and strength, making it suitable for both interior and exterior applications. Common metals used include aluminum, steel, and stainless steel. Metal reveals can provide a sleek and modern look, adding a touch of sophistication to the building’s design.
2. Wood: Wood is a versatile material that can be used to create reveals with a natural and warm aesthetic. It offers a wide range of options in terms of species, colors, and finishes. Wood reveals can add a touch of warmth and organic beauty to a building, complementing various architectural styles from traditional to contemporary.
3. Concrete: Concrete reveals are often utilized in modern and minimalist designs. Concrete offers durability, versatility, and a clean appearance. With the ability to be molded into various shapes and sizes, concrete reveals can create a sleek and seamless look, adding a contemporary touch to the building’s overall design.
4. Stone: Stone is a timeless material that can add a sense of grandeur and elegance to a building. Natural stone reveals, such as marble, granite, or limestone, can create a sophisticated and refined aesthetic. Stone reveals are commonly used in high-end residential properties, commercial buildings, and historical restorations.
5. Glass: Glass reveals can create a sleek and modern look, particularly in contemporary architecture. Glass can be used to create transparent or translucent reveals, allowing natural light to enter the building while maintaining visual separation. Glass reveals can provide a clean and minimalist appearance, adding a touch of transparency and lightness to the design.
6. Composite Materials: Composite materials, such as fiber cement or fiber-reinforced polymers, are gaining popularity in reveal construction. These materials offer a combination of strength, durability, and versatility. Composite reveals can be designed to mimic the appearance of other materials like wood or stone, providing a cost-effective alternative without compromising on aesthetics.
7. Plaster or Stucco: Plaster or stucco reveals are commonly used in classical or Mediterranean-style architecture. They offer a smooth and textured finish and can be easily shaped and molded into various intricate designs. Plaster or stucco reveals provide a timeless and elegant appearance, adding depth and dimension to the building’s exterior or interior surfaces.
It’s important to note that the choice of materials for reveals should consider factors such as weather resistance, maintenance requirements, compatibility with the building structure, and design aesthetics. Additionally, sustainable and eco-friendly materials are gaining importance in construction, and considering their use in reveals can contribute to a more environmentally conscious project.
By carefully selecting the appropriate materials for reveals, architects and designers can achieve the desired visual impact, compatibility with the building’s overall design, and long-term durability. The choice of material can greatly influence the character and appearance of the reveals, and ultimately, the overall impression of the building.
In the next section, we will discuss factors to consider when designing reveals in construction.
When using reveal in construction, ensure that the dimensions are accurate and that the edges are clean and straight to achieve a professional and polished finish.
Factors to Consider When Designing Reveal in Construction
Designing reveals in construction requires careful consideration of various factors to ensure that they are not only visually appealing but also functional and practical. Here are some key factors to keep in mind when incorporating reveals into a building design:
1. Architectural Style: The architectural style of the building should guide the design of the reveals. Whether it’s a modern, traditional, or eclectic style, the reveals should complement and harmonize with the overall aesthetic. Consider the proportions, materials, and detailing that are characteristic of the chosen architectural style.
2. Purpose and Function: Determine the purpose and function of the reveals. Are they merely aesthetic enhancements or do they serve practical functions such as weather protection, acoustic insulation, or concealment? Understanding the intended purpose will help inform the design choices and ensure that the reveals fulfill their intended role.
3. Scale and Proportion: Consider the scale and proportion of the reveals in relation to the overall structure. The width, depth, and placement of the reveals should be carefully calibrated to create visual balance and harmony. Oversized or undersized reveals can disrupt the overall aesthetic and impact the building’s visual appeal.
4. Building Materials: The choice of building materials is crucial when designing reveals. Consider the compatibility of the materials with the architectural style, durability, and maintenance requirements. It’s important to select materials that will withstand the test of time, weather conditions, and potential wear and tear.
5. Integration with Surroundings: Reveal design should consider the building’s context and surroundings. The reveals should blend seamlessly with neighboring buildings, the natural environment, or other design elements. Pay attention to the visual continuity and ensure that the reveals enhance the overall aesthetic of the surroundings.
6. Lighting Considerations: Lighting is an important aspect when designing reveals. Consider how natural and artificial light will interact with the reveals. Proper lighting can enhance the shadows and depth, highlighting the architectural detailing and creating a captivating visual effect.
7. Accessibility and Maintenance: Practical considerations such as accessibility and maintenance should not be overlooked. Ensure that the design allows for easy access for cleaning and maintenance, especially for exterior reveals. Consider the longevity and ease of maintenance of the chosen materials to minimize future maintenance efforts and costs.
8. Collaboration with Experts: It’s beneficial to collaborate with architects, designers, and contractors who have experience in reveal design. They can provide valuable insights, knowledge of construction techniques, and suggest innovative approaches to achieve the desired design goals efficiently.
By considering these factors during the design phase, architects and designers can create reveals that not only enhance the visual appeal of the building but also meet functional requirements and stand the test of time. The successful integration of reveals into a building’s design can elevate its overall aesthetic and create a memorable architectural statement.
In the next section, we will explore the installation process of reveals in construction.
Installation Process of Reveal in Construction
The installation process of reveals in construction requires precision and attention to detail to achieve the desired architectural effect. Here is a general overview of the steps involved in the installation process:
1. Planning and Design: The installation process begins with careful planning and design. This involves determining the location, size, and shape of the reveals based on the building design and architectural intent. Consultation with architects, designers, and contractors is crucial during this phase to ensure that the reveals are integrated seamlessly into the overall construction plan.
2. Material Selection: Once the design is finalized, select the appropriate materials for the reveals based on factors such as durability, aesthetics, and compatibility with the overall building design. Consider the characteristics of each material and ensure they meet both functional and aesthetic requirements.
3. Preparation of Surfaces: Prepare the surfaces where the reveals will be installed. This may involve cleaning, leveling, and priming the areas to ensure proper adhesion of the materials. If necessary, apply a base coat or primer to improve the bonding between the reveal material and the surface.
4. Construction of Reveal Framework: If the reveals require a framework or support structure, construct it according to the design specifications. This may involve framing with metal or wood, depending on the complexity and size of the reveals. Ensure the framework is securely anchored and aligned correctly before proceeding with the installation.
5. Installation of Reveal Materials: Install the chosen reveal materials according to the design plan. This may involve cutting, shaping, and adhering the materials to the prepared surfaces or framework. Follow manufacturer guidelines for proper installation techniques, including the use of adhesives or mechanical fasteners to ensure secure attachment.
6. Finishing and Seam Treatment: Once the reveal materials are installed, ensure that any visible seams or joints are properly treated. This may involve using fillers, sealants, or specialized finishing techniques to create a seamless and cohesive appearance. Carefully blend the reveal materials with adjacent surfaces to ensure smooth transitions.
7. Inspection and Quality Assurance: Before finalizing the installation of reveals, conduct a thorough inspection to ensure that the installation meets the design specifications and quality standards. Check for any visual defects, alignment issues, or areas that require additional attention. Make any necessary adjustments or repairs at this stage to ensure a satisfactory outcome.
8. Ongoing Maintenance: After the installation is complete, implement a routine maintenance plan to preserve the integrity and appearance of the reveals. This may include regular cleaning, inspection for damage or wear, and addressing any maintenance needs promptly. Proper maintenance will help prolong the lifespan and aesthetic appeal of the reveals.
It is important to note that the installation process may vary depending on the specific requirements of the reveal design, the chosen materials, and the expertise of the installation team. Collaboration between architects, designers, and contractors throughout the installation process is essential to ensure alignment with the design intent and successful execution of the reveals.
In the next section, we will discuss the maintenance and repair of reveals in construction.
Maintenance and Repair of Reveal in Construction
Maintaining and repairing reveals in construction is essential to ensure their longevity, functionality, and aesthetic appeal. Proper maintenance practices can prevent deterioration and extend the lifespan of the reveals. Here are some key considerations for the maintenance and repair of reveals:
1. Regular Cleaning: Regular cleaning is important to remove dirt, dust, and debris from the surface of the reveals. Use non-abrasive cleaners, mild detergents, or suitable cleaning solutions recommended by the reveal material manufacturer. Avoid using harsh chemicals or abrasive tools that could damage the material or finish.
2. Inspection and Maintenance Schedule: Implement a regular inspection schedule to identify any signs of damage, wear, or maintenance needs. This may include checking for cracks, chips, water damage, or discoloration. Address any issues promptly to prevent further damage and maintain the reveal’s integrity.
3. Sealing and Weatherproofing: Depending on the material used for the reveals, consider applying a sealant or weatherproofing treatment to protect against moisture penetration, UV damage, or discoloration. Consult with the reveal material manufacturer for suitable products and application guidelines.
4. Repairing Minor Damage: For minor damage such as small cracks or chips in the reveal material, follow the recommended repair procedures. This may involve filling the damaged area with epoxy, patching compounds, or similar materials that match the reveal material’s color and texture. Ensure proper adhesion and smooth blending with the surrounding surface.
5. Replacement of Damaged Reveal Elements: In cases where the damage to the reveals is beyond repair, it may be necessary to replace the damaged elements. Working with a qualified contractor, follow the appropriate removal and replacement procedures to maintain the integrity of the overall reveal design.
6. Paint or Finish Touch-ups: If the reveals have been painted or finished, touch-ups may be required over time to restore the desired appearance. Match the paint or finish as closely as possible to the original color and texture. Prepare the surface properly before applying touch-up materials to ensure a seamless blend.
7. Consultation with Professionals: If significant damage or complex repairs are needed, it is advisable to consult with professionals who specialize in reveal maintenance and repair. They can provide expert guidance, recommend appropriate repair techniques, and ensure that the repairs are carried out effectively and in compliance with industry standards.
8. Ongoing Monitoring: Regularly monitor the condition of the reveals, especially after extreme weather events or structural movements. Look for any signs of deterioration or functional issues and take timely action to address them. Implementing a proactive approach to reveal maintenance can help prevent major repairs or costly replacements down the line.
By following these maintenance and repair guidelines, the reveals in a building can be kept in good condition, ensuring their continued functionality and aesthetic appeal. Proper maintenance practices contribute to the longevity of the reveals and help preserve the overall integrity of the building design.
In the final section, we will explore some examples of reveal in construction to showcase their application in real-world projects.
Read more: What Is Drainage In Construction
Examples of Reveal in Construction
Reveals in construction have been used in various architectural styles and projects around the world. Here are a few examples of how reveals have been incorporated into building designs:
1. Fallingwater, Pennsylvania, USA: Designed by renowned architect Frank Lloyd Wright, Fallingwater is a prime example of the use of reveals in organic architecture. The house features cantilevered balconies with intricate reveals that create a visual interplay between the solid and void spaces. The reveals contribute to the overall aesthetic harmony and add depth and dimension to the building’s design.
2. Sydney Opera House, Australia: The iconic sails of the Sydney Opera House showcase the use of reveals as a defining architectural element. The reveals between the sail segments create a sense of rhythm and movement, accentuating the building’s unique form. The sharp lines formed by the reveals contrast with the smooth curves of the sails, adding intrigue and complexity to the design.
3. One World Trade Center, New York City, USA: The sleek and modern design of One World Trade Center incorporates reveals to accentuate the vertical lines of the building. The reveals span the height of the tower, creating a sense of height and proportion. The uniformity and precision of the reveals contribute to the building’s minimalist aesthetic and add a touch of elegance to its design.
4. Le Louvre, Paris, France: The Louvre Museum features reveals in its iconic glass pyramid entrance. The pyramid’s framework utilizes reveals to create geometric patterns, adding depth and visual interest to the structure. The reveals also serve as architectural detailing, emphasizing the faceted glass panels and creating a play of light and shadow.
5. Guggenheim Museum, Bilbao, Spain: The Guggenheim Museum in Bilbao showcases dramatic reveals throughout its curved and sculptural design. The reveals highlight the sinuous flow of the building, enhancing its organic form. The interplay of reveals and materials such as titanium creates a gleaming metallic exterior that reflects the surrounding environment.
6. Casa Batlló, Barcelona, Spain: Architect Antoni Gaudí’s masterpiece, Casa Batlló, features intricate reveals in its façade. The reveals emphasize the building’s organic shapes and vibrant colors, creating a whimsical and fantastical appearance. The use of reveals in Casa Batlló showcases Gaudí’s innovative approach to design and his attention to intricate detailing.
These examples illustrate the diverse applications of reveals in construction, from enhancing architectural forms to creating visual interest and adding depth to the building’s design. The use of reveals can be seen in a wide range of architectural styles, showcasing their versatility and ability to contribute to the overall character and impact of a building.
By exploring these examples, we can gain inspiration and appreciation for the transformative power of reveals in architectural design. The possibilities for incorporating reveals into construction projects are limitless, allowing architects and designers to create innovative and captivating structures that leave a lasting impression.
With this, we conclude our exploration of reveals in construction. Reveals play a vital role in enhancing the aesthetics, functionality, and durability of a building. Whether they are used to create architectural detailing, provide weather protection, or add visual interest, reveals are an essential element in the world of construction.
Conclusion
Reveals in construction are much more than just recessed areas or decorative elements. They are key architectural features that enhance the visual appeal, functionality, and durability of a building. From highlighting architectural details to providing weather protection, reveals add depth, dimension, and character to the overall design.
We have explored the definition of reveals in construction, their importance, different types, benefits, common materials used, factors to consider when designing, installation process, maintenance, and repair, as well as real-world examples showcasing their application.
Reveals serve not only aesthetic purposes but also practical functions such as weatherproofing, concealment of utilities, and improving thermal and acoustic performance. They require careful planning, material selection, and skilled craftsmanship to achieve the desired architectural effect.
Materials such as metal, wood, concrete, stone, glass, and composites can be used to create reveals, each offering unique characteristics and visual aesthetics. The design process should consider factors such as architectural style, scale, proportion, maintenance, and integration with the surroundings.
The installation of reveals requires precision and attention to detail, while proper maintenance and timely repairs can prolong their longevity. Understanding the significance and potential of reveals in construction empowers architects, designers, and builders to create visually striking and functional buildings that stand the test of time.
As we have seen from examples like Fallingwater, the Sydney Opera House, and the Louvre Museum, reveals have been successfully incorporated into iconic architectural landmarks. Through their use, these buildings have become symbols of innovation, creativity, and timeless design.
In conclusion, reveals in construction are an integral part of the building process, contributing to both the aesthetic and functional aspects of a structure. They invite exploration, engage the senses, and transform ordinary buildings into extraordinary works of art. Implementing reveals in construction allows for the creation of visually captivating, durable, and inspiring spaces that enrich our built environment.
Frequently Asked Questions about What Is Reveal In Construction
Was this page helpful?
At Storables.com, we guarantee accurate and reliable information. Our content, validated by Expert Board Contributors, is crafted following stringent Editorial Policies. We're committed to providing you with well-researched, expert-backed insights for all your informational needs.

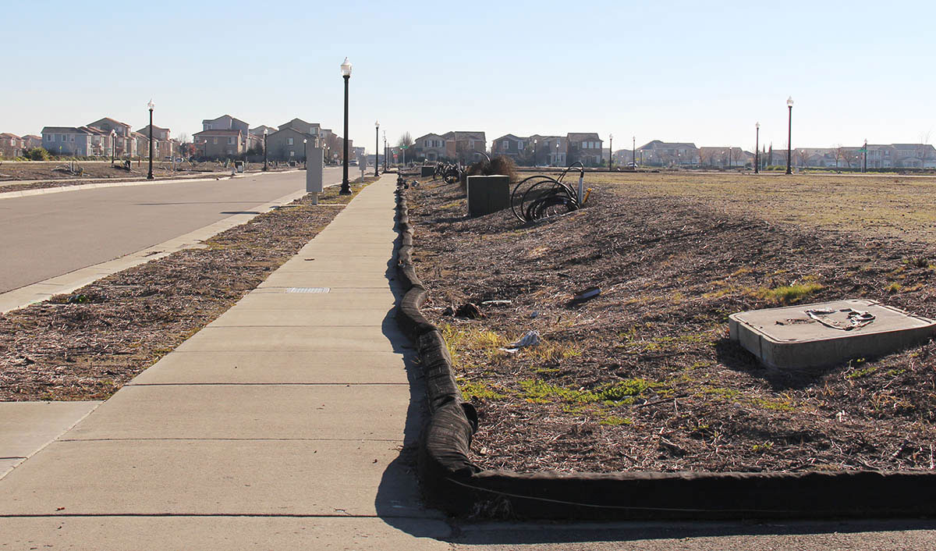
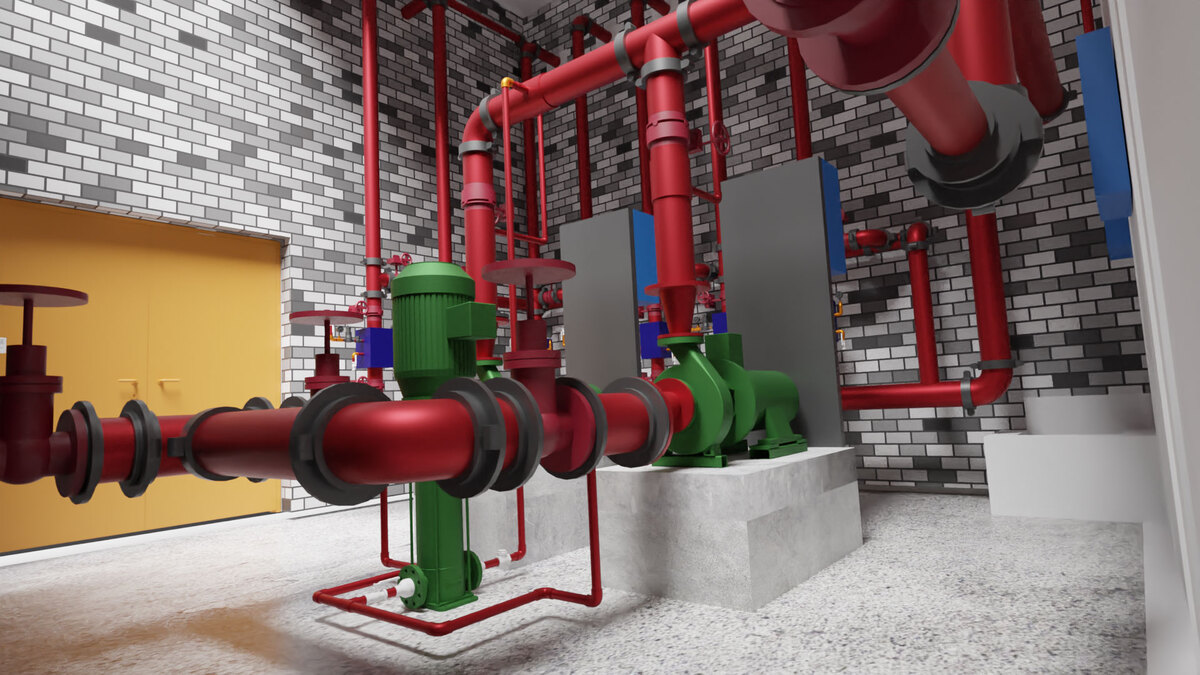
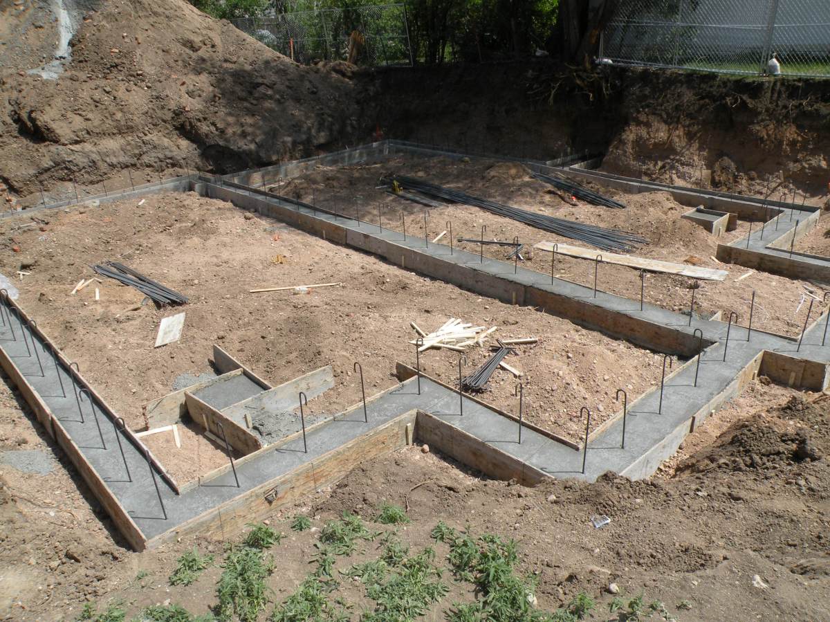
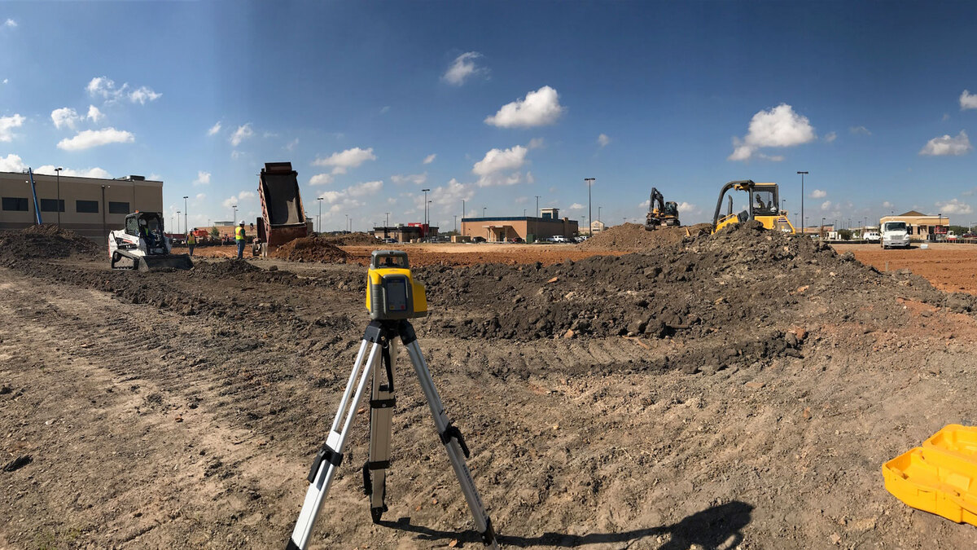
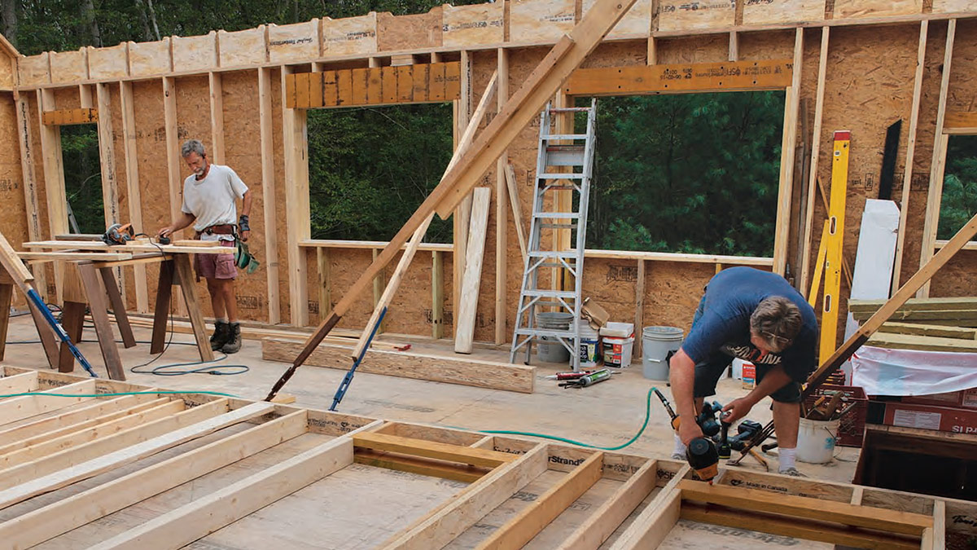
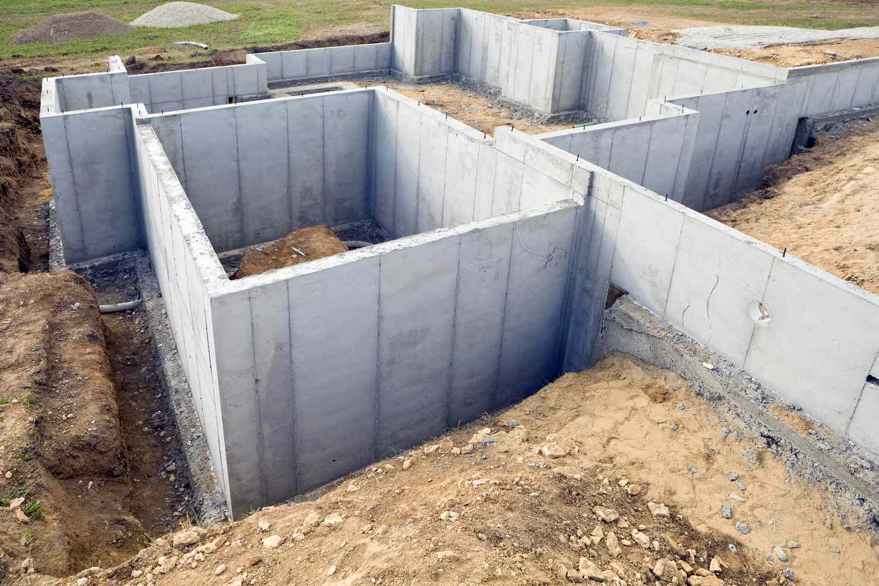
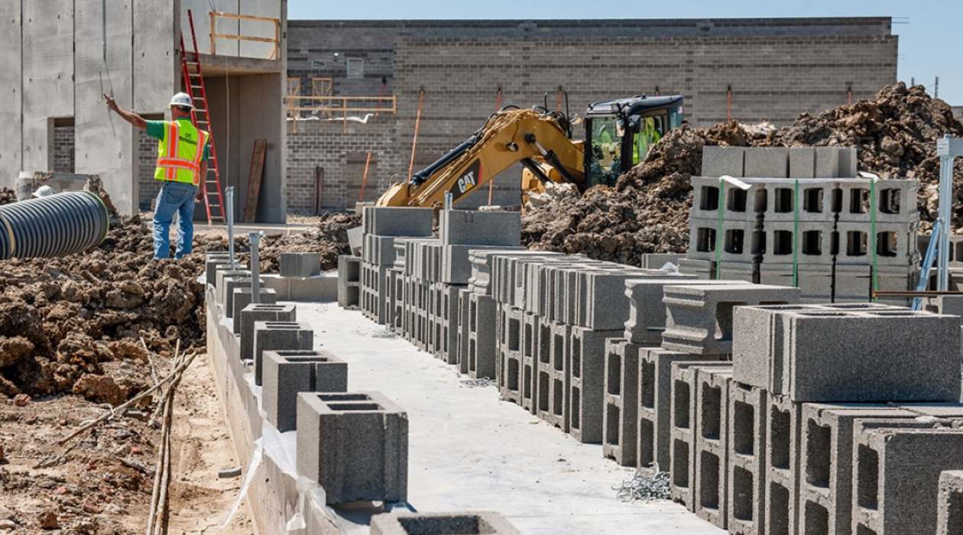




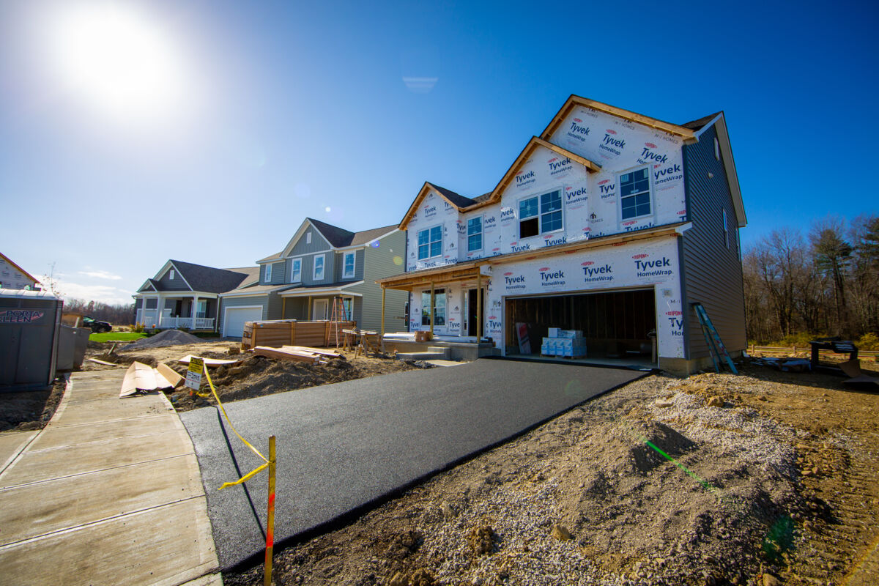

0 thoughts on “What Is Reveal In Construction”