Home>diy>Architecture & Design>What Does A CAD Drafter Do


Architecture & Design
What Does A CAD Drafter Do
Modified: December 7, 2023
Discover what a CAD drafter does in the field of architecture and design, including creating precise technical drawings and collaborating with architects to bring their visions to life.
(Many of the links in this article redirect to a specific reviewed product. Your purchase of these products through affiliate links helps to generate commission for Storables.com, at no extra cost. Learn more)
Introduction
Welcome to the world of CAD drafting! If you have ever wondered about the fascinating field of architecture and design, then understanding the role of a CAD drafter is a great place to start. CAD, which stands for Computer-Aided Design, has revolutionized the way architectural and engineering projects are planned and executed. With the help of powerful software and a combination of technical skills, CAD drafters play a crucial role in creating accurate and detailed drawings.
In this article, we will explore the world of CAD drafting, diving into the skills and qualifications required, the duties and responsibilities involved, the software and tools used, and the various industry applications. By the end, you will have a comprehensive understanding of what CAD drafters do and how they contribute to the world of architecture and design.
So, let’s get started!
Key Takeaways:
- CAD drafters play a pivotal role in architecture and design, utilizing powerful software and technical skills to create accurate and detailed drawings. Their expertise ensures smooth project execution and compliance with industry standards.
- The career outlook for CAD drafters is promising, driven by industry growth and the increasing demand for precise technical drawings. Embracing emerging technologies and continuous learning can lead to fulfilling and rewarding opportunities in this dynamic field.
Read more: What Is The Average Salary For A CAD Drafter
Overview of CAD Drafting
CAD drafting involves the creation, modification, and optimization of technical drawings and blueprints using computer software. Years ago, drafting was a manual process, where drafters used pencils, scales, and drawing boards to create intricate drawings. However, with the advancement of technology, CAD drafting has taken over, allowing drafters to create precise and detailed drawings more efficiently.
The use of CAD software not only improves the accuracy of drawings but also provides a set of powerful tools to enhance productivity. CAD drafters utilize these tools to create 2D and 3D drawings, generate accurate measurements, add dimensions and annotations, and analyze designs for potential issues. This digital approach to drafting allows for easier collaboration and seamless integration with other design and engineering disciplines.
With CAD software, drafters can easily make changes and revisions to drawings with just a few clicks, reducing the time and effort required compared to traditional methods. This flexibility makes it easier to communicate design intent and make modifications as per the requirements of clients or project specifications.
CAD drafters work closely with architects, engineers, and designers to translate conceptual ideas into practical and functional drawings. They play a pivotal role in creating the detailed plans that serve as the foundation for construction or manufacturing projects. By utilizing their technical expertise and creative problem-solving skills, CAD drafters ensure that designs meet industry standards, comply with regulations, and are feasible to build or produce.
Next, let’s explore the skills and qualifications that are necessary to become a successful CAD drafter.
Skills and Qualifications
Being a CAD drafter requires a unique blend of technical skills and creative thinking. Here are some key skills and qualifications that are necessary to excel in this field:
- Proficiency in CAD Software: CAD drafters must have a thorough understanding of CAD software, such as AutoCAD, SolidWorks, or Revit. They should be comfortable working with various tools and features to create detailed and accurate drawings.
- Technical Drawing Skills: A strong foundation in technical drawing is essential. CAD drafters should have a solid understanding of geometric principles, spatial relationships, and visualization techniques to translate ideas into precise drawings.
- Attention to Detail: CAD drafters need to pay close attention to detail to ensure drawings are accurate and error-free. This includes checking dimensions, alignments, and annotations to guarantee the integrity of the design.
- Problem-Solving Abilities: CAD drafters often encounter design challenges and must be able to think critically and find creative solutions. They should be able to analyze drawings, identify potential issues, and propose modifications or improvements.
- Communication Skills: Effective communication is crucial when collaborating with architects, engineers, and other stakeholders. CAD drafters should be able to clearly convey design intent, understand project requirements, and incorporate feedback into their drawings.
- Time Management: CAD drafters often work under tight deadlines. They must be skilled at managing their time efficiently, prioritizing tasks, and delivering drawings on schedule.
- Continued Learning: The field of CAD drafting is constantly evolving, with new software versions and updates being released regularly. CAD drafters should be committed to continuous learning and staying updated with the latest industry trends and advancements.
While a degree in architecture, engineering, or a related field is beneficial, it is not always mandatory to become a CAD drafter. Many professionals gain expertise through vocational programs, certifications, or on-the-job training. What truly matters is a combination of technical skills, attention to detail, and a passion for design and problem-solving.
Now that we have explored the necessary skills and qualifications, let’s dive into the duties and responsibilities of CAD drafters.
Duties and Responsibilities
CAD drafters have a range of duties and responsibilities that are critical to the success of architectural and engineering projects. Here are some key tasks they typically perform:
- Create Technical Drawings: CAD drafters use software tools to create detailed and accurate technical drawings, including floor plans, elevations, sections, and 3D models. These drawings serve as the basis for construction or manufacturing.
- Modify and Revise Drawings: As projects progress, CAD drafters may need to make changes or revisions to existing drawings. They must be skilled at updating drawings to reflect design modifications or to address issues that arise during the construction phase.
- Ensure Compliance: CAD drafters ensure that drawings comply with applicable building codes, regulations, and industry standards. They are responsible for incorporating necessary annotations and details to meet these requirements.
- Collaborate with Design Team: CAD drafters work closely with architects, engineers, and other professionals to understand project requirements, provide input on design considerations, and incorporate feedback into their drawings.
- Coordinate with Contractors: In some cases, CAD drafters may need to coordinate with contractors or subcontractors to clarify design intent, address construction-related issues, and ensure that drawings align with the site conditions.
- Perform Quality Control: CAD drafters meticulously review their drawings to ensure accuracy and completeness. They check dimensions, alignments, and annotation details to identify and resolve any potential issues.
- Document Management: CAD drafters are responsible for organizing and managing drawing files, ensuring proper version control and file naming conventions. They also maintain backup copies of drawings for future reference.
- Stay Updated with Technology: CAD drafters need to stay up-to-date with the latest software updates and industry trends. They should continuously refine their technical skills, explore new tools and features, and seek opportunities for professional development.
These duties and responsibilities highlight the crucial role that CAD drafters play in the design and construction process. Their attention to detail, technical expertise, and collaboration skills are essential in ensuring that projects are executed smoothly and efficiently.
Next, let’s explore the CAD software and tools commonly used by drafters in their day-to-day work.
A CAD drafter creates technical drawings and plans using computer-aided design software. They should have a strong understanding of engineering principles and be detail-oriented.
CAD Software and Tools
CAD drafters rely on a variety of software and tools to create and manipulate technical drawings. Here are some commonly used CAD software and tools:
- AutoCAD: AutoCAD is one of the most popular CAD software in the industry. It offers a comprehensive suite of tools for 2D and 3D modeling, allowing drafters to create precise drawings with ease.
- SolidWorks: SolidWorks is widely used for mechanical design and product development. It provides advanced modeling capabilities, simulation features, and robust collaboration tools for creating detailed mechanical drawings.
- Revit: Revit is a BIM (Building Information Modeling) software that offers tools for architectural design, structural engineering, and MEP (Mechanical, Electrical, and Plumbing) systems. It allows drafters to create intelligent, information-rich 3D models.
- SketchUp: SketchUp is known for its user-friendly interface and intuitive 3D modeling capabilities. It is often used for conceptual design and visualization, allowing drafters to quickly create and present their ideas in a 3D format.
- Adobe Photoshop and Illustrator: While not dedicated CAD software, Adobe Photoshop and Illustrator are often used by CAD drafters to enhance the visual aspects of their drawings. These tools allow for customization, rendering, and graphic editing.
- Drafting Tools: Alongside software, CAD drafters may also use traditional drafting tools such as pencils, rulers, scales, and erasers when working on manual sketches or making annotations on printed drawings.
- 3D Scanners and Printers: In some cases, CAD drafters may work with 3D scanners to capture existing physical objects and convert them into digital models. They may also utilize 3D printers to create prototypes or models based on their CAD designs.
These software and tools empower CAD drafters to bring their design ideas to life. Each software has its own strengths and features, and the choice of software depends on the specific requirements of the project and the industry in which the drafter operates.
Now, let’s explore the diverse applications of CAD drafting across different industries.
Read more: What Does CAD Mean In TinkerCAD
Industry Applications
CAD drafting finds applications in various industries where detailed technical drawings are required. Here are some industries that heavily rely on CAD drafting:
- Architecture and Construction: CAD drafters play a critical role in the architecture and construction industry. They create detailed drawings for building plans, floor plans, elevations, and structural components. These drawings serve as a blueprint for construction, ensuring accurate implementation of design concepts.
- Engineering: CAD drafting is crucial in engineering, where drafters work with engineers to create technical drawings for mechanical, electrical, or civil engineering projects. These drawings encompass machinery, equipment, piping systems, electrical layouts, and structural components.
- Manufacturing: CAD drafters contribute to the manufacturing process by creating detailed drawings of product designs. These drawings serve as instructions for production, including specifications, dimensions, and assembly instructions. CAD drafting ensures accurate and efficient manufacturing processes.
- Interior Design: In the field of interior design, CAD drafters create floor plans, furniture layouts, and 3D models to visualize and communicate design concepts. These drawings help interior designers and clients understand the spatial arrangements, materials, and finishes of a space.
- Product Design and Development: CAD drafters are instrumental in product design and development. They create precise 3D models and drawings that serve as the foundation for prototyping and manufacturing. CAD drafting allows for iterative design improvements and ensures product functionality and manufacturability.
- Urban Planning: CAD drafters assist urban planners in creating accurate maps, zoning plans, and infrastructure layouts. These drawings help visualize proposed urban developments and guide decision-making regarding land use, transportation, and environmental considerations.
- 3D Animation and Visualization: CAD drafting is also utilized in the entertainment industry, particularly in 3D animation and visualization. Drafters create detailed 3D models and environments that are used in movies, video games, architectural simulations, and virtual reality experiences.
The applications of CAD drafting extend to many other industries as well. The ability to create precise and detailed technical drawings using CAD software is invaluable in ensuring accuracy, efficiency, and effective communication across various sectors.
Now, let’s take a look at the career outlook for CAD drafters.
Career Outlook
The career outlook for CAD drafters is promising, driven by the increasing demand for accurate and detailed technical drawings in various industries. Here are some key factors influencing the career outlook for CAD drafters:
- Industry Growth: As technology advances and construction and manufacturing industries continue to grow, the need for CAD drafters is expected to increase. The demand for skilled professionals who can create accurate and detailed technical drawings is likely to remain strong.
- Emerging Technologies: The integration of CAD software with emerging technologies like virtual reality (VR) and augmented reality (AR) is expanding the possibilities and applications of CAD drafting. CAD drafters who can adapt to and leverage these technologies will have an advantage in the job market.
- Specialization and Niche Expertise: CAD drafters who specialize in specific industries or develop niche expertise can carve out successful careers. By becoming proficient in industry-specific standards and software, drafters can position themselves as valuable assets to employers in those sectors.
- Automation and Efficiency: While automation has the potential to streamline certain aspects of CAD drafting, it is unlikely to replace the need for skilled drafters altogether. Instead, automation can free up time for drafters to focus on more complex tasks, further increasing their value within an organization.
- Continued Learning and Professional Development: It is crucial for CAD drafters to continuously update their skills and stay updated with the latest software advancements. Engaging in professional development opportunities, attending industry conferences, and obtaining relevant certifications can provide a competitive edge in the job market.
Overall, the career outlook for CAD drafters is positive, with opportunities available in a wide range of industries. As technology continues to advance and the need for accurate and precise technical drawings persists, skilled CAD drafters are likely to be in high demand.
Now, let’s wrap up our exploration of CAD drafting.
Conclusion
CAD drafting plays a vital role in the architecture, engineering, and design industries. Through the use of powerful CAD software and a combination of technical skills, CAD drafters bring design concepts to life by creating accurate and detailed technical drawings. They collaborate with architects, engineers, and designers to ensure that projects are executed smoothly and efficiently.
To succeed as a CAD drafter, one must possess a strong proficiency in CAD software, technical drawing skills, attention to detail, problem-solving abilities, and effective communication skills. Continuous learning and staying updated with the latest software advancements are also essential in this dynamic field.
CAD drafters work across various industries, including architecture, engineering, manufacturing, interior design, and urban planning. The demand for CAD drafters is expected to remain strong, driven by industry growth and the increasing need for precise and detailed technical drawings.
As automation and emerging technologies like virtual reality and augmented reality continue to shape the field, CAD drafters who embrace these advancements and specialize in niche areas can position themselves for fulfilling careers and new opportunities.
In conclusion, CAD drafting combines technical expertise, creative thinking, and attention to detail to bring design concepts to life. Whether it’s designing buildings, creating product prototypes, or visualizing virtual environments, CAD drafters play a crucial role in shaping the world around us.
So, if you have a passion for design, a keen eye for detail, and a love for technology, a career as a CAD drafter may be the perfect fit for you.
Frequently Asked Questions about What Does A CAD Drafter Do
Was this page helpful?
At Storables.com, we guarantee accurate and reliable information. Our content, validated by Expert Board Contributors, is crafted following stringent Editorial Policies. We're committed to providing you with well-researched, expert-backed insights for all your informational needs.
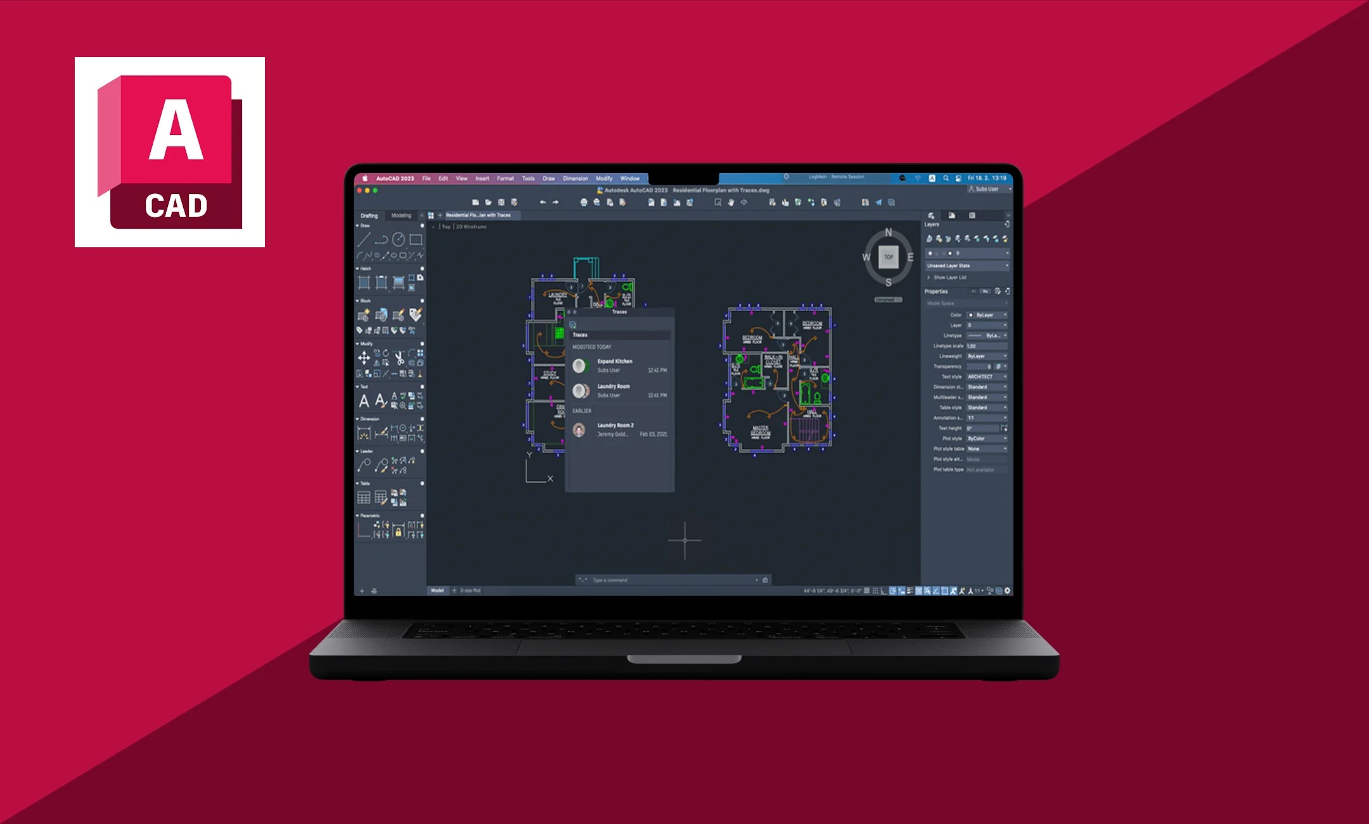



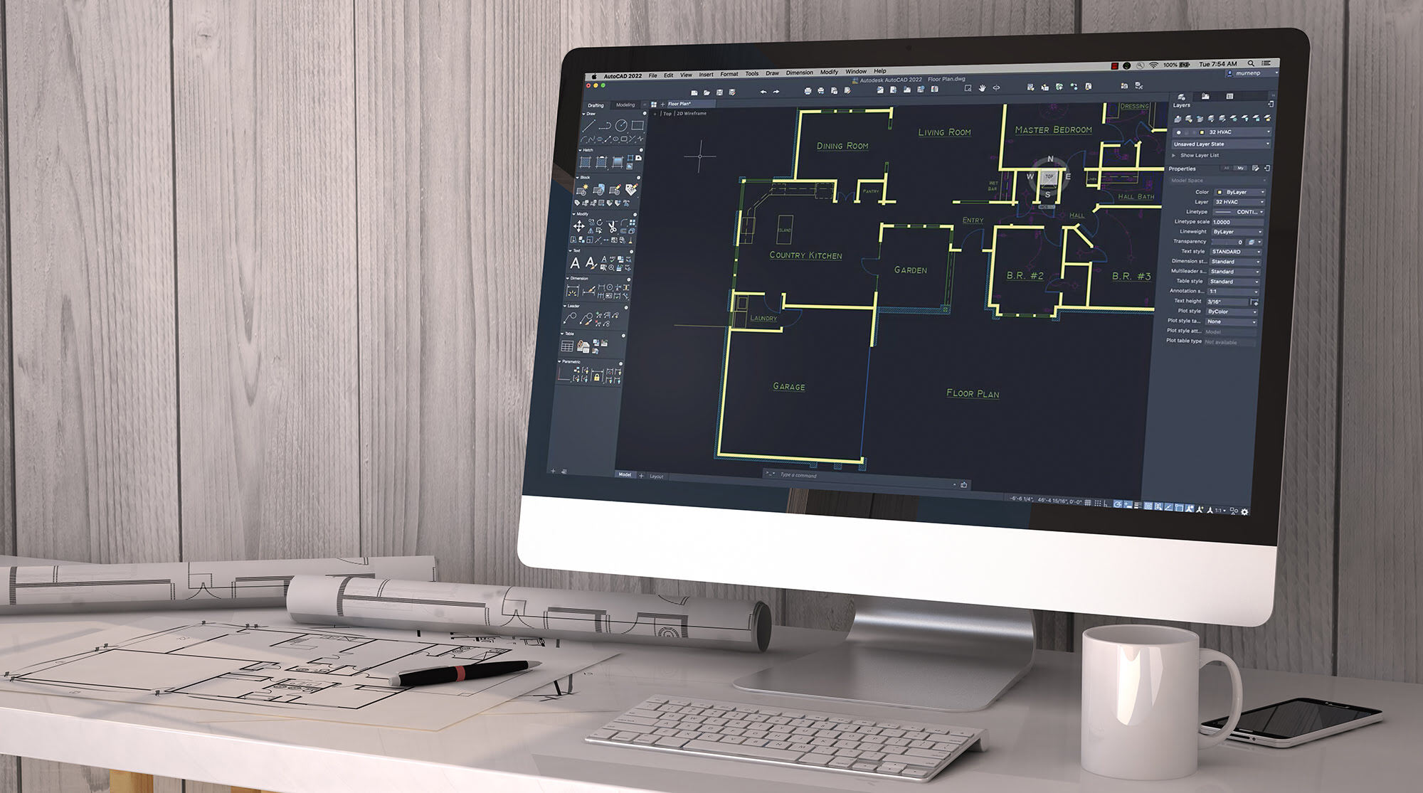
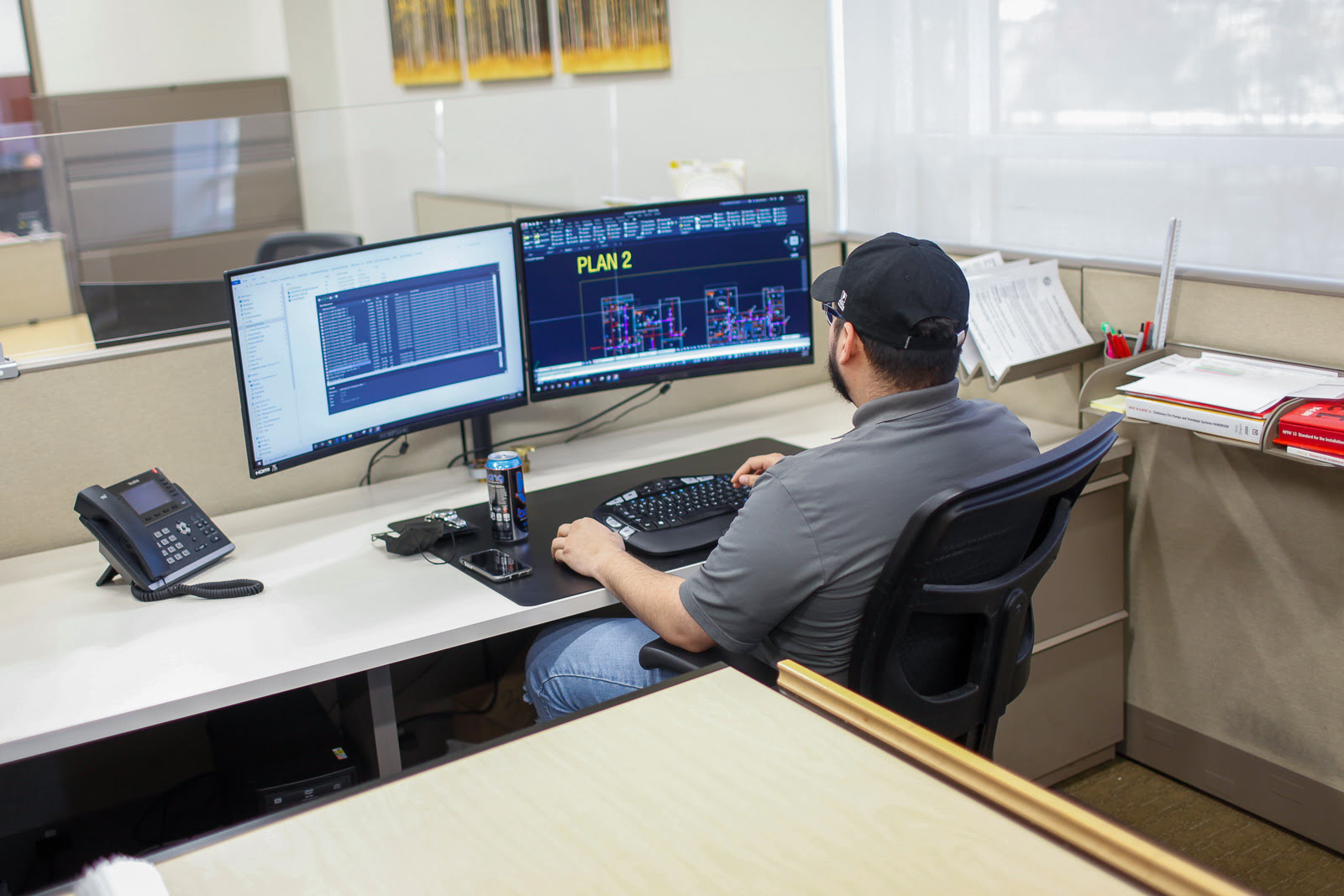
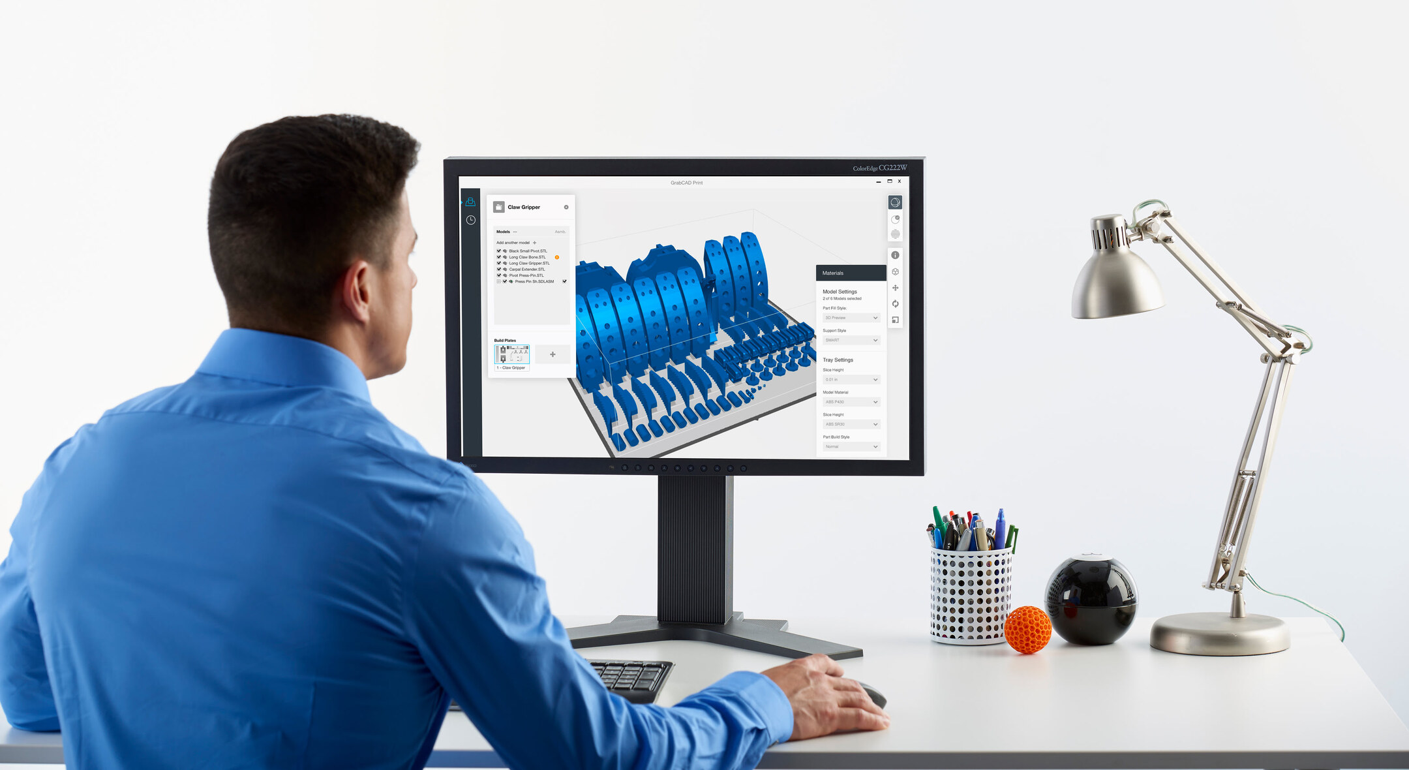
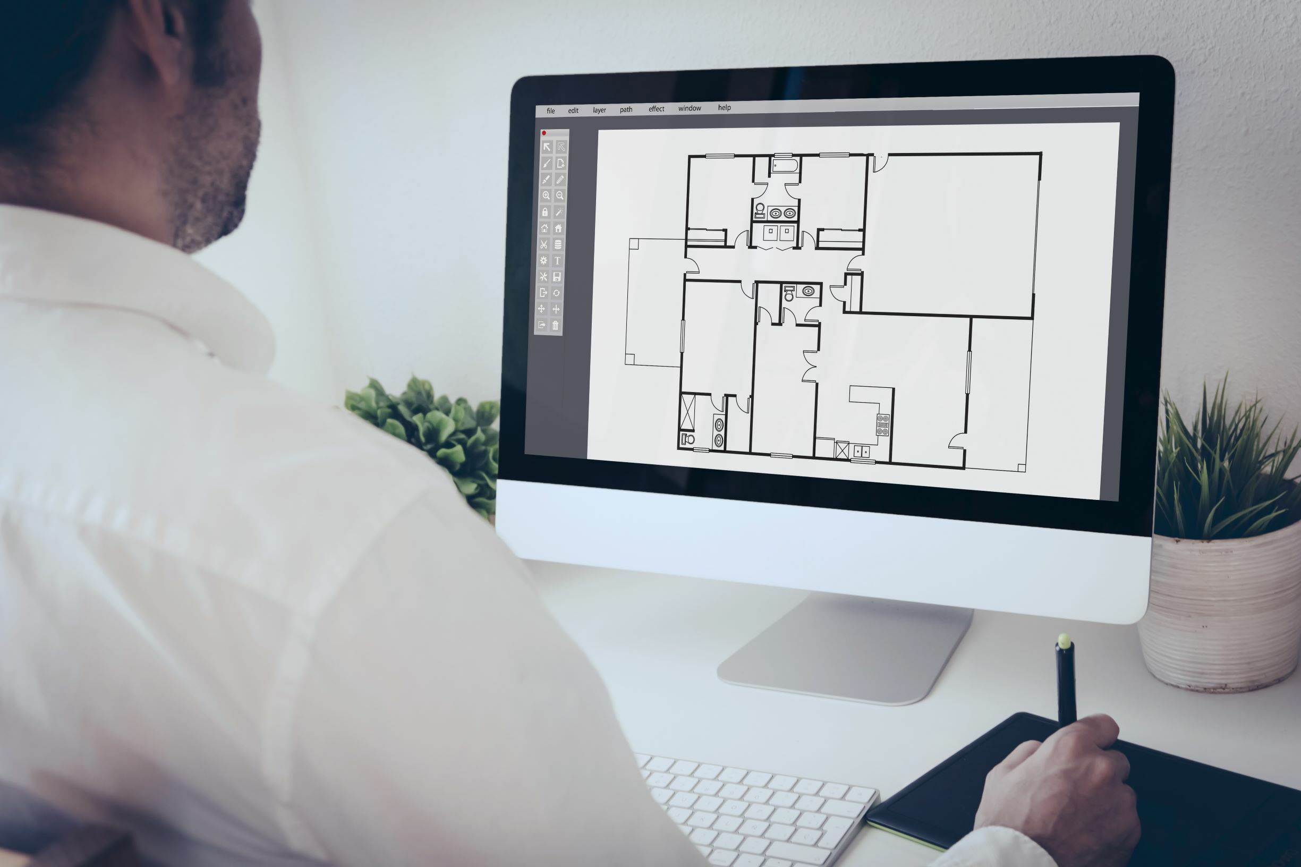
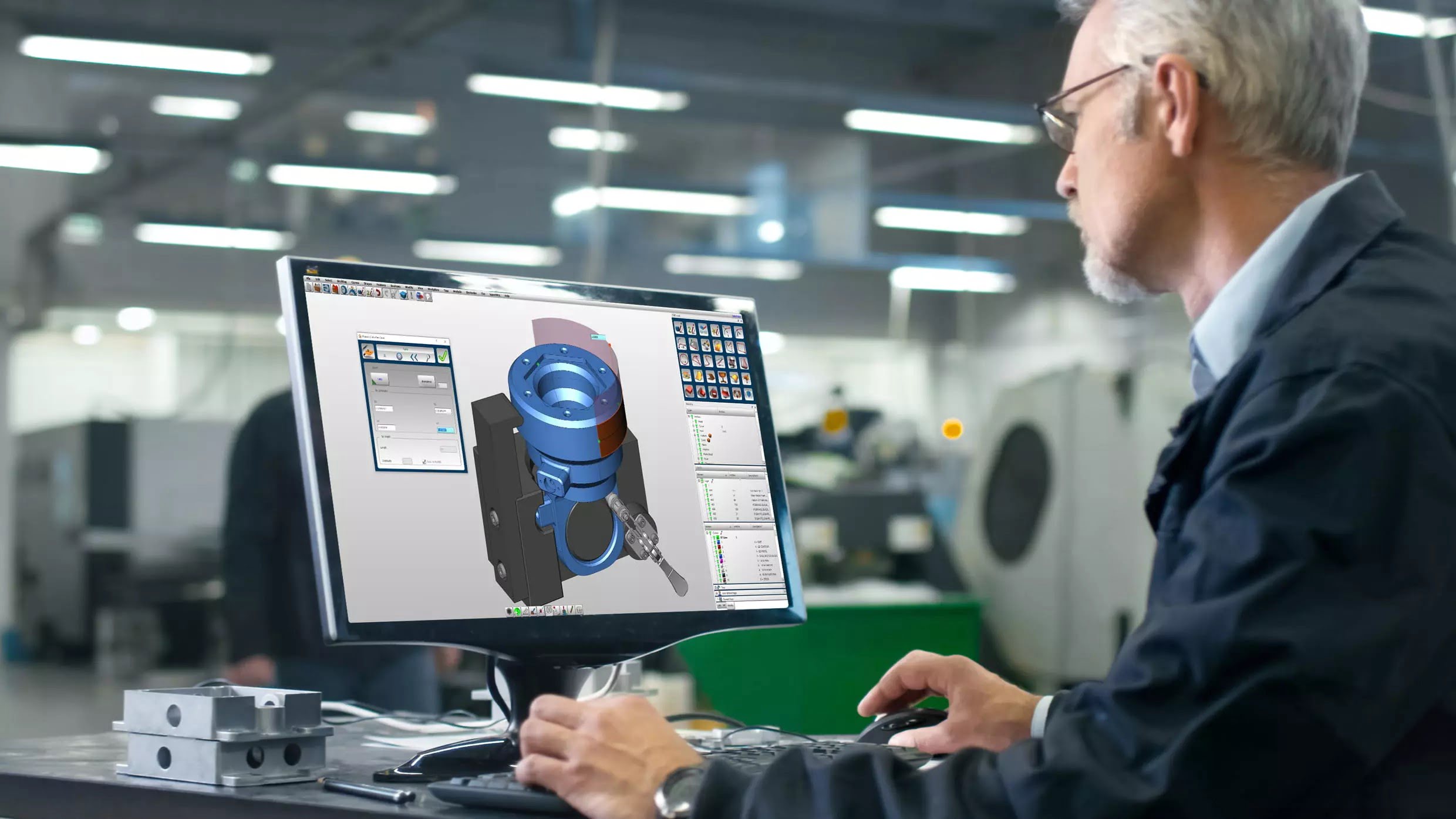
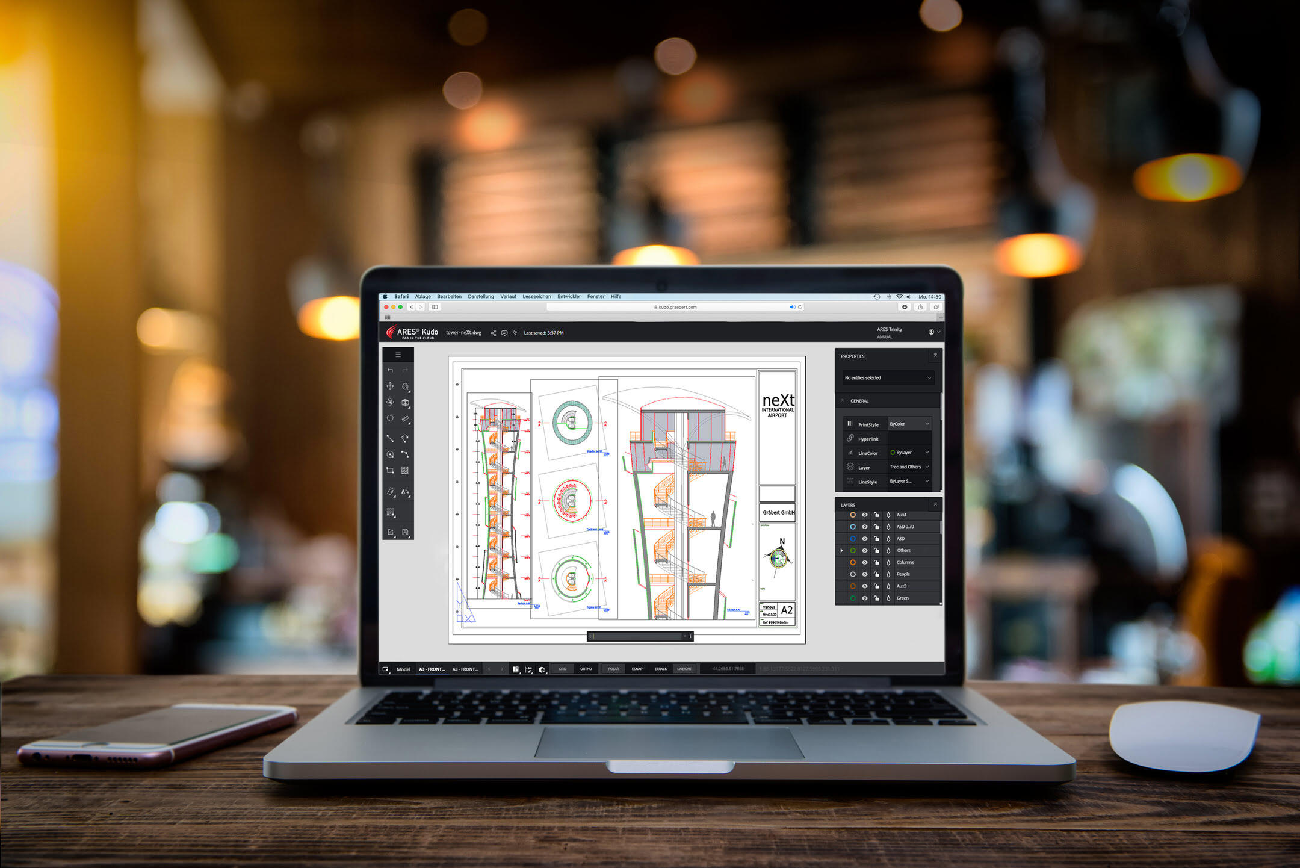



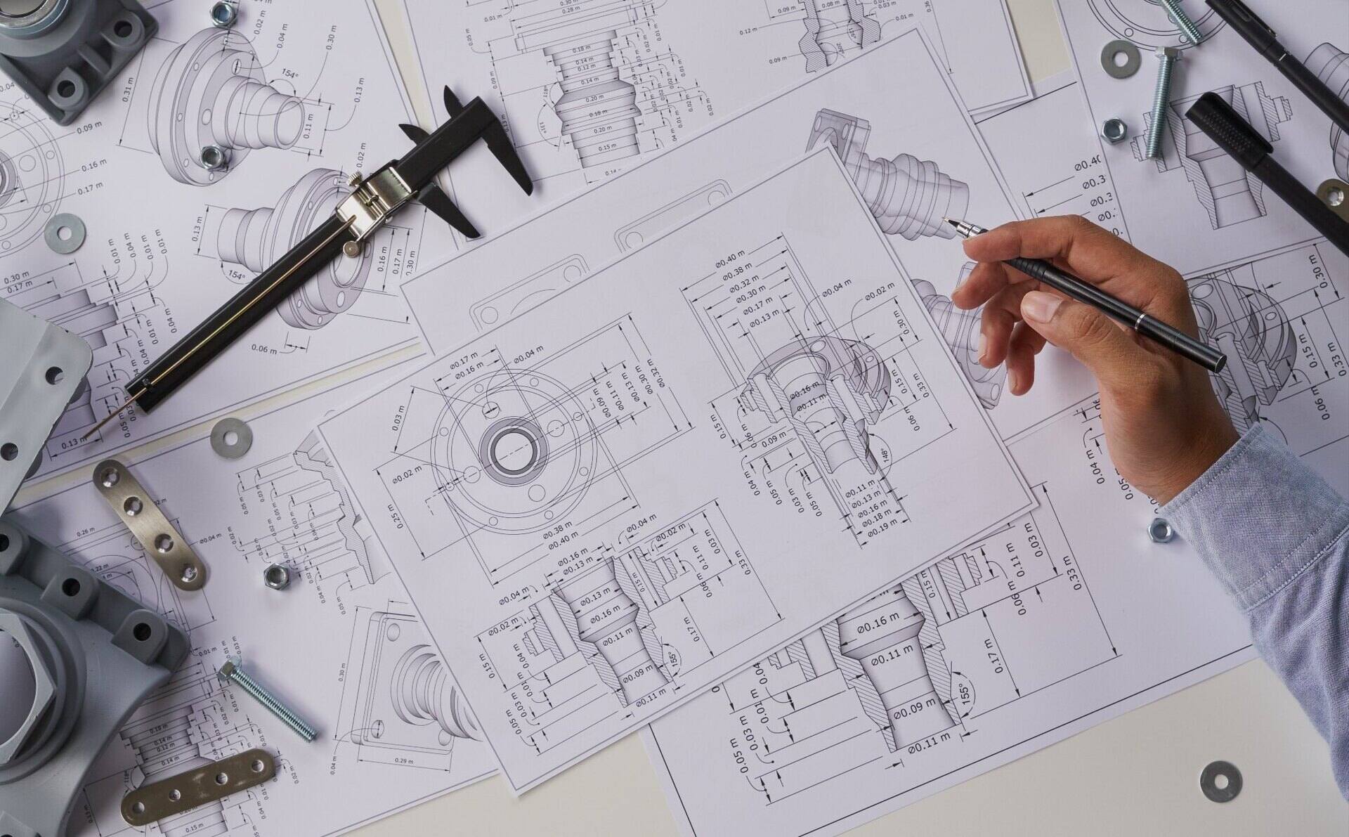

0 thoughts on “What Does A CAD Drafter Do”