Home>diy>Building & Construction>Who Is Responsible To Create The Drawings Or Construction Documents?
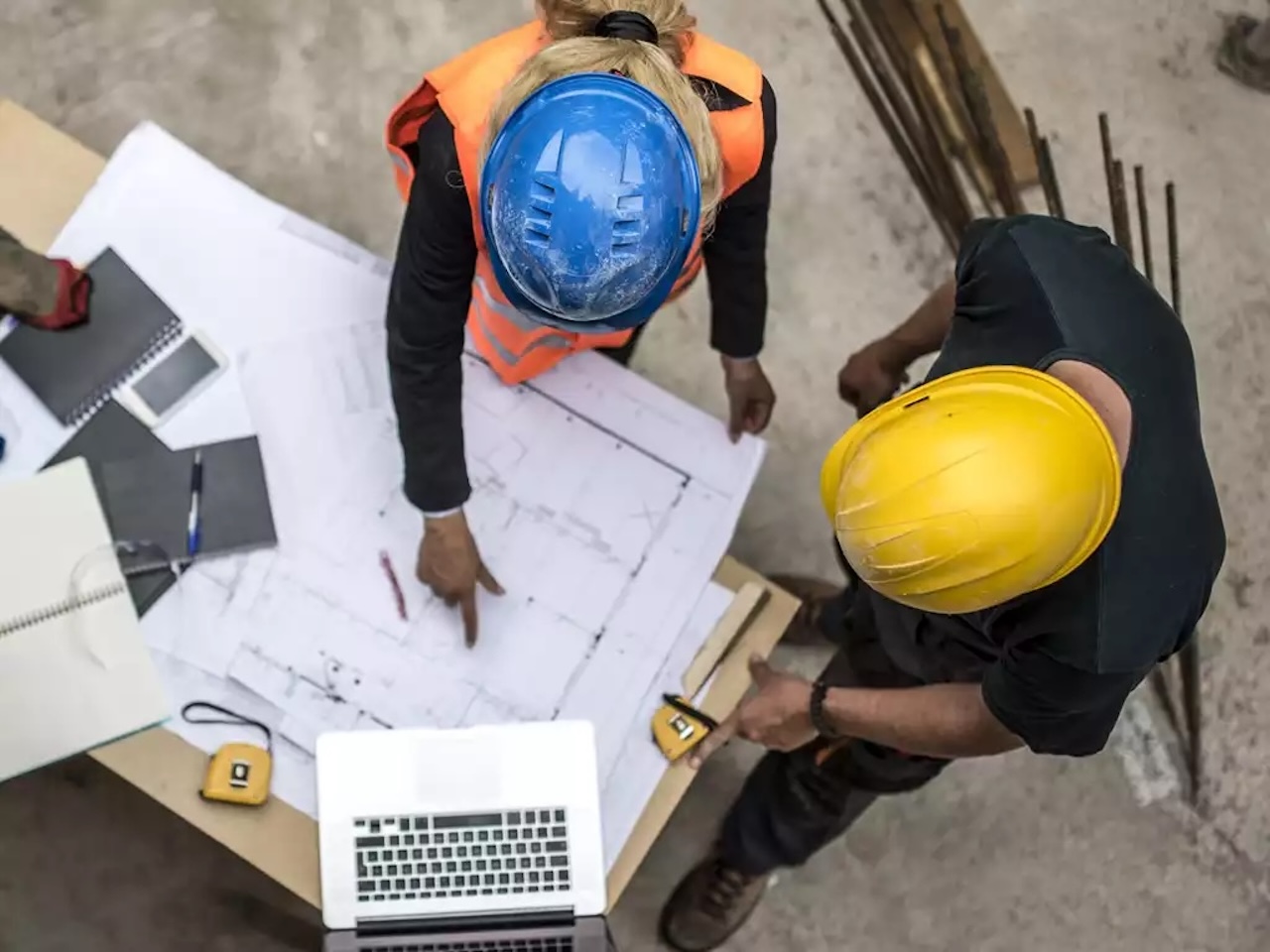

Building & Construction
Who Is Responsible To Create The Drawings Or Construction Documents?
Modified: September 1, 2024
The responsibility of creating the drawings or construction documents for building construction lies with architects, engineers, and design professionals.
(Many of the links in this article redirect to a specific reviewed product. Your purchase of these products through affiliate links helps to generate commission for Storables.com, at no extra cost. Learn more)
Introduction
When it comes to the construction industry, one of the most critical aspects of any project is the creation of drawings and construction documents. These documents serve as a roadmap for the entire building process, outlining the design, dimensions, specifications, and other crucial details that professionals need to follow.
But who is responsible for creating these essential documents? In this article, we will explore the roles and responsibilities of the key players in the design process, including architects, engineers, contractors, and other consultants. Understanding each party’s contribution will shed light on the collaborative nature of the construction industry and the importance of effective communication and coordination.
Before delving into the specific roles, let’s define what exactly we mean by drawings and construction documents. Drawings, often created by architects, are graphical representations that illustrate the design concept, including floor plans, elevations, sections, and details. They help convey the visual aspects and spatial relationships of the building.
Construction documents, on the other hand, go beyond mere graphics and provide detailed instructions and specifications necessary for the construction process. These documents may include architectural, structural, electrical, plumbing, and mechanical drawings, as well as schedules, material lists, and other relevant information.
Now that we have a clear understanding of what we’re referring to, let’s explore the roles and responsibilities of the various parties involved in creating these crucial documents.
Key Takeaways:
- Collaboration is Key
Creating drawings and construction documents involves a collaborative effort among architects, engineers, contractors, and specialists. Effective communication and coordination ensure a cohesive design and successful project execution. - Legal Compliance and Quality Control
Adhering to building codes, obtaining professional licensure, and implementing quality control measures are essential for creating accurate, compliant, and high-quality drawings and construction documents.
Read more: Who Is Responsible For Plumbing In A Condo
Definition of Drawings and Construction Documents
Before we dive deeper into the roles and responsibilities of the individuals involved in creating drawings and construction documents, let’s establish a clear understanding of these terms.
Drawings: Drawings are visual representations created by architects and designers to convey the design concept of a building. They provide a graphical depiction of the building’s layout, including floor plans, elevations, sections, and details. These drawings serve as a visual reference for the construction team and are essential for understanding the spatial relationships, dimensions, and overall aesthetics of the project.
Construction Documents: Unlike drawings, construction documents provide detailed instructions and specifications required for the construction process. These documents are the result of collaborative efforts between architects, engineers, and other specialists involved in the project. They include a wide range of documents, such as architectural, structural, electrical, plumbing, and mechanical drawings.
Construction documents also encompass other essential information, such as schedules, material lists, specifications, and contractual agreements. These documents are vital references for contractors, subcontractors, and suppliers, ensuring that the construction process follows the intended design and meets the required standards and codes.
Both drawings and construction documents play a crucial role in the construction industry. Drawings provide a visual representation of the design concept, while construction documents offer detailed instructions and specifications to bring that concept to life. Together, they serve as the foundation for a successful construction project.
Now that we have a clear understanding of these terms, let’s explore the roles and responsibilities of the professionals involved in creating drawings and construction documents.
Roles and Responsibilities in the Design Process
The design process of a construction project involves a team of professionals working together to create drawings and construction documents that serve as a blueprint for the construction process. Each individual or group involved has specific roles and responsibilities that contribute to the success of the project. Let’s explore the key players and their respective responsibilities:
Architect: The architect is typically the primary designer and coordinator of the project. Their role is to conceptualize and create the overall design, ensuring that it meets the client’s requirements, complies with building codes and regulations, and considers aesthetic and functional aspects. Architects are responsible for creating the architectural drawings, which include floor plans, elevations, sections, and other visual representations of the building. They also coordinate with other professionals, such as engineers and consultants, to ensure the integration of various systems within the design.
Engineer: Engineers play a crucial role in the design process, focusing on the structural, electrical, mechanical, and plumbing aspects of the building. Structural engineers are responsible for designing the building’s structural system, ensuring its stability and safety. Electrical engineers design the electrical systems, including lighting, power distribution, and fire alarms. Mechanical engineers design the HVAC (heating, ventilation, and air conditioning) systems, while plumbing engineers design the plumbing and water supply systems. These engineers prepare the necessary drawings and specifications related to their respective disciplines.
Contractor: The contractor is responsible for executing the construction process based on the drawings and documents provided by the architect and engineers. Their role involves managing the construction site, coordinating with subcontractors and suppliers, and ensuring that the project is completed on time, within budget, and according to the specified quality standards and building codes. Contractors are also responsible for interpreting the construction documents, procuring materials and equipment, and monitoring the construction progress.
Other Consultants and Specialists: Depending on the complexity of the project, additional consultants and specialists may be involved in the design process. These could include consultants specializing in areas such as landscaping, interior design, acoustics, or environmental sustainability. These professionals contribute their expertise to ensure that the design and construction of the building meet specific requirements and standards.
The collaboration and coordination among these different parties are crucial to the successful creation of drawings and construction documents. Effective communication and a clear understanding of roles and responsibilities are essential to ensure that all aspects of the project are addressed and integrated cohesively.
Now that we have a good understanding of the roles and responsibilities of the key players in the design process, let’s explore in more detail the specific roles of the architect, engineer, and contractor in creating drawings and construction documents.
Architect’s Role in Creating Drawings and Construction Documents
The architect plays a vital role in the creation of drawings and construction documents. They are responsible for conceptualizing and designing the overall vision of the building, ensuring it meets the client’s requirements, adheres to building codes and regulations, and considers aesthetic and functional aspects. Let’s delve into the specific responsibilities of an architect in creating these essential documents:
Design Development: The architect begins by developing the design concept based on the client’s needs and preferences. They create preliminary drawings and sketches to translate the initial ideas into visual representations. These drawings serve as the starting point for further development and refinement.
Space Planning and Layout: Architects are responsible for organizing the spaces within the building to optimize functionality and flow. They create floor plans, which outline the arrangement and dimensions of rooms, corridors, and other interior elements. The architect considers factors such as usability, accessibility, and zoning requirements when developing these plans.
Exterior Design: Architects are also responsible for designing the building’s exterior appearance, ensuring it harmonizes with the surrounding environment and meets the client’s aesthetic preferences. They create elevation drawings that depict the building’s façade from different viewpoints, showcasing the materials, textures, and architectural features.
Technical Specifications: Architects create construction documents that include detailed technical specifications. They specify the materials to be used, finishes, and other relevant construction details, ensuring compliance with building codes and regulations. These specifications provide guidance to the construction team, ensuring that the project meets the required standards.
Coordination with Consultants: Architects collaborate with other professionals, such as engineers and consultants, to integrate their disciplines into the overall design. They coordinate with structural engineers, electrical engineers, mechanical engineers, and other specialists to incorporate their respective systems and requirements into the drawings and construction documents.
Contract Administration: Architects also play a crucial role during the construction phase. They provide support and clarification to the contractor and subcontractors, addressing any questions or issues that may arise. They may also conduct site visits to ensure that the construction is proceeding according to the design intent and specifications.
In addition to these responsibilities, architects engage in continual communication and collaboration with the client, ensuring that their vision is realized in the final design. They combine their artistic and technical expertise to create aesthetically appealing, functional, and practical spaces.
Understanding the architect’s role helps to appreciate the significance of their contributions in creating drawings and construction documents. Their attention to detail, creativity, and ability to integrate various systems into a cohesive design are essential in laying the foundation for a successful construction project.
Now, let’s explore the engineer’s role in creating drawings and construction documents.
Engineer’s Role in Creating Drawings and Construction Documents
Engineers play a crucial role in the creation of drawings and construction documents, focusing on the technical aspects and systems within a building. Their expertise ensures that the structural, electrical, mechanical, and plumbing systems are appropriately designed and integrated. Let’s delve into the specific responsibilities of an engineer in creating these essential documents:
Structural Design: Structural engineers are responsible for designing the building’s structural system, ensuring its stability, strength, and safety. They analyze the loads and forces that the building will encounter, considering factors such as gravity, wind, and seismic forces. These engineers create detailed structural drawings and calculations, outlining the size, placement, and specifications of the building’s structural elements, such as columns, beams, and foundations.
Electrical Systems: Electrical engineers design the electrical systems within the building, including power distribution, lighting, fire alarms, and communication systems. They create electrical drawings that detail the placement and specifications of electrical equipment, outlets, switches, and wiring. These documents ensure that the electrical installations comply with safety standards and provide adequate power supply to meet the building’s needs.
Mechanical Systems: Mechanical engineers focus on the heating, ventilation, and air conditioning (HVAC) systems of the building. They design the HVAC system to provide thermal comfort and indoor air quality. These engineers create detailed drawings and specifications that outline the placement and size of HVAC equipment, ductwork, and controls. They also consider energy efficiency and sustainability factors when designing these systems.
Plumbing Systems: Plumbing engineers are responsible for designing the plumbing and water supply systems within the building. They create drawings and specifications that outline the location and sizing of pipes, fixtures, valves, and other plumbing components. These documents ensure a reliable and efficient water supply system and proper drainage and waste management within the building.
Coordination with Architects and Other Consultants: Engineers collaborate closely with architects and other consultants to ensure the integration of their systems into the overall design. They review the architectural drawings and coordinate with the architect to incorporate their technical requirements. They also coordinate with other disciplines, such as structural engineers, electrical engineers, and plumbing engineers, to ensure the seamless integration of all systems within the building.
Compliance with Codes and Regulations: Engineers are responsible for ensuring that the design of the building’s systems complies with relevant building codes, regulations, and industry standards. They stay updated with the latest codes and develop designs that adhere to these requirements. This ensures the safety, functionality, and efficiency of the building.
Engineers play a critical role in designing the technical aspects of a building, ensuring that it functions optimally and meets the required standards. Their attention to detail, knowledge of codes and regulations, and technical expertise contribute to the successful creation of drawings and construction documents.
Next, let’s explore the contractor’s role in creating these essential documents.
Read more: What Is Tender Document In Construction
Contractor’s Role in Creating Drawings and Construction Documents
While the primary responsibility for creating drawings and construction documents lies with architects and engineers, the contractor also plays a significant role in the process. As the executor of the construction project, the contractor is responsible for understanding and implementing the information provided in these documents. Let’s explore the contractor’s role in creating these essential documents:
Interpretation of Documents: The contractor has the crucial task of interpreting the drawings and construction documents created by architects and engineers. They review and analyze these documents to understand the project requirements, specifications, and scope of work. This interpretation guides the contractor in executing the construction process accurately and efficiently.
Construction Planning and Scheduling: Based on the drawings and construction documents, the contractor develops a construction plan and schedule. They determine the sequence of activities, allocate resources, and estimate the project duration and costs. This planning ensures that the construction process is organized and progresses smoothly, meeting the project milestones and deadlines.
Procurement of Materials and Equipment: The contractor is responsible for procuring the necessary materials, equipment, and supplies to execute the construction process. They review the construction documents to identify the required materials and specifications, ensuring that the procured items meet the project’s quality standards.
Coordination with Subcontractors: Contractors often collaborate with subcontractors who specialize in various trades, such as plumbing, electrical, and mechanical work. The contractor shares the relevant sections of the drawings and construction documents with subcontractors to ensure that their work aligns with the overall project requirements. Effective coordination among subcontractors helps maintain consistency and compatibility among different systems.
Quality Control and Assurance: The contractor is responsible for implementing a robust quality control and assurance process to ensure that the construction work meets the specified standards. They review the drawings and construction documents to understand the required quality benchmarks and conduct inspections throughout the construction process. Any deviations or discrepancies are addressed promptly to maintain the integrity and quality of the project.
Adherence to Building Codes and Regulations: Contractors are responsible for ensuring that the construction work complies with relevant building codes, regulations, and permits. They review the drawings and construction documents to understand and implement the required codes and standards. Adhering to these regulations is essential to ensure the safety, legality, and compliance of the construction project.
Documentation and Record Keeping: The contractor maintains meticulous documentation and record keeping throughout the construction process. They document any changes, modifications, or clarifications to the construction documents, ensuring transparency and accountability. This documentation serves as a reference for future troubleshooting, maintenance, and legal purposes.
Contractors play a crucial role in executing the construction process based on the drawings and construction documents provided by architects and engineers. Their expertise in interpreting these documents, planning, coordination, and quality control ensures that the project is implemented efficiently and meets the required standards.
Now that we have explored the roles and responsibilities of the key players involved in creating drawings and construction documents, let’s move on to the involvement of other consultants and specialists in the process.
The responsibility for creating drawings or construction documents typically falls on the architect or the design team. They are responsible for accurately translating the design concept into detailed plans and specifications for construction.
Other Consultants and Specialists Involved in Creating Drawings and Construction Documents
In addition to architects, engineers, and contractors, the creation of drawings and construction documents often involves collaboration with other consultants and specialists. These professionals bring their expertise in specific areas to ensure that all aspects of the project are adequately addressed. Let’s explore the roles of some common consultants and specialists involved:
Landscape Architects: Landscape architects are responsible for the design and planning of outdoor spaces, including gardens, parks, and other landscape features. They collaborate with the architect to integrate their designs with the building, ensuring a cohesive and aesthetically pleasing environment. Their drawings and specifications provide guidance on planting plans, hardscaping, irrigation systems, and site grading.
Interior Designers: Interior designers focus on enhancing the functionality and aesthetics of the building’s interior spaces. They collaborate with the architect to create drawings and specifications related to interior layout, furniture, finishes, lighting, and other essential elements. Their expertise lies in creating comfortable, visually appealing, and functional interiors that meet the client’s needs and tastes.
Acoustic Specialists: Acoustic specialists help design spaces with optimal sound quality and control. They analyze the acoustic requirements of various spaces within the building, such as auditoriums, recording studios, or offices. Their drawings and recommendations may include soundproofing techniques, sound-absorbing materials, and room shaping to create the desired acoustic environment.
Environmental Consultants: Environmental consultants focus on incorporating sustainable and environmentally friendly practices into the design and construction process. They assess the environmental impact of the project and provide recommendations to minimize negative effects. Their expertise may include energy efficiency, water conservation, waste management, and sustainable material selection.
Structural Consultants: In some cases, additional specialized consultants may be brought in to provide expertise on specific structural challenges. For example, when dealing with complex architectural designs, structural consultants can assist in the analysis and design of unique structural elements. Their input ensures that the structural systems align with the architectural intent while providing the necessary support and stability.
Specialty Consultants: Depending on the specific requirements of the project, various other specialists may be involved. These could include experts in areas such as fire protection, security systems, lighting design, accessibility, and historical preservation. Their contributions ensure that the project meets specific industry standards, regulations, and client needs.
The involvement of these consultants and specialists brings a depth of knowledge in their respective fields, enhancing the overall design and functionality of the building. Collaboration and coordination among all professionals involved are essential for integrating these different disciplines into the drawings and construction documents.
Now that we have explored the roles of different consultants and specialists, let’s move on to the importance of collaboration and coordination among the various parties involved in creating drawings and construction documents.
Collaboration and Coordination among Different Parties
Creating drawings and construction documents requires seamless collaboration and coordination among the various parties involved. Each professional brings their expertise to the table, and effective communication and teamwork ensure that the project progresses smoothly. Let’s explore the importance of collaboration and coordination among these different parties:
Architect and Engineer Collaboration: The close collaboration between architects and engineers is crucial to ensure the integration of design and technical aspects. Architects rely on engineers’ expertise to incorporate the necessary structural, electrical, mechanical, and plumbing systems into their design. Engineers, in turn, depend on the architect’s guidance to align the technical requirements with the overall design intent. Regular meetings and open communication channels facilitate this collaboration.
Architect and Contractor Coordination: The coordination between the architect and contractor is essential to translate drawings and construction documents into a physical structure. The contractor may consult with the architect regarding design intent, clarify any ambiguities, and seek approval for construction-related decisions. The architect, in turn, relies on the contractor’s input to understand the constructability and feasibility of design elements. Continuous dialogue and a shared understanding help align expectations and ensure a smooth construction process.
Engineer and Contractor Collaboration: The engineer and contractor must collaborate closely to ensure the accurate execution of the technical aspects. The contractor seeks clarification from the engineer regarding design details, specifications, and structural requirements. The engineer relies on the contractor’s expertise to implement their design intent in the construction process. This collaboration is essential for resolving any technical challenges that may arise during construction and ensuring that the project meets the required standards.
Collaboration with Other Consultants: Collaboration with other consultants and specialists is critical to incorporate their expertise seamlessly into the overall design and construction documents. Regular meetings, joint design reviews, and shared documentation help ensure that all aspects of the project are integrated cohesively. This collaboration ensures that the drawings and construction documents reflect the expertise of each consultant and specialist, creating a comprehensive and well-designed project.
Communication and Information Sharing: Effective communication and information sharing among all parties involved are essential throughout the design and construction process. Meeting minutes, regular project updates, and clear channels of communication help ensure that everyone is on the same page. Any changes, revisions, or clarifications to the drawings and construction documents should be communicated promptly to all relevant parties to minimize misunderstandings and delays.
Collaboration and coordination among the different parties involved in creating drawings and construction documents minimize errors, streamline the construction process, and ensure the successful realization of the project. By working together, professionals can overcome challenges, optimize design decisions, and deliver a high-quality building that meets the client’s expectations.
Now, let’s explore the legal and professional considerations that come into play in creating drawings and construction documents.
Legal and Professional Considerations in Creating Drawings and Construction Documents
Creating drawings and construction documents involves not only technical considerations but also legal and professional obligations. Compliance with legal requirements and adherence to professional standards are essential to ensure a successful and legally sound construction project. Let’s explore some key legal and professional considerations in the creation of these documents:
Building Codes and Regulations: One of the primary legal considerations is compliance with building codes and regulations. Architects and engineers must design the building and its systems in accordance with the applicable codes and standards. These codes cover various aspects, such as structural integrity, fire safety, accessibility, energy efficiency, and environmental sustainability. Failure to comply with these regulations can result in legal consequences, structural deficiencies, and safety hazards.
Professional Licensure: Architects and engineers are required to hold professional licensure in their respective disciplines. This licensure demonstrates that they have met specific education, experience, and competency requirements set by regulatory bodies. Obtaining and maintaining licensure ensures that professionals possess the necessary knowledge and skills to create drawings and construction documents that meet professional standards and legal requirements.
Professional Liability: Professionals involved in creating drawings and construction documents can be held liable for any negligence or errors that may occur. Architects and engineers carry professional liability insurance to protect themselves against claims arising from mistakes, omissions, or professional misconduct. They must exercise due diligence, follow industry best practices, and continually update their knowledge to mitigate risks and protect their clients and themselves.
Copyright and Ownership: Architects and engineers retain copyright ownership over their drawings and construction documents. Unauthorized use or reproduction of these documents without their permission is a violation of intellectual property rights. However, contractual agreements may dictate the ownership and usage rights of these documents, especially when multiple parties are involved in the project. Clarifying ownership and usage rights in contractual agreements safeguards the interests of all parties involved.
Contractual Agreements: When creating drawings and construction documents, contractual agreements play a vital role. These agreements outline the scope of work, responsibilities, deliverables, timelines, payment terms, and other important details. Clear and comprehensive contracts protect the interests of all parties and help establish a framework for collaboration and dispute resolution.
Record Keeping and Documentation: Maintaining accurate and thorough documentation throughout the design and construction process is essential for legal and professional purposes. This includes contracts, change orders, meeting minutes, design revisions, and other project-related correspondence. Proper documentation helps resolve disputes, ensures accountability, and provides a record of the project’s progression.
Legal and professional considerations are integral to the creation of drawings and construction documents. By adhering to relevant building codes, maintaining professional licensure, managing liability risks, respecting copyright and ownership rights, and establishing clear contractual agreements, professionals can navigate the legal landscape and ensure a smooth and legally compliant construction process.
Now, let’s explore the importance of quality control and assurance in creating drawings and construction documents.
Quality Control and Assurance in Creating Drawings and Construction Documents
Quality control and assurance are essential aspects of creating drawings and construction documents. Ensuring the accuracy, completeness, and compliance of these documents is vital to the successful execution of a construction project. Let’s explore the importance of quality control and assurance in creating these essential documents:
Accuracy and Consistency: One of the primary objectives of quality control is to ensure the accuracy and consistency of the drawings and construction documents. Professionals involved must meticulously review these documents to identify any errors, omissions, or inconsistencies. This includes verifying dimensions, annotations, symbols, and specifications to ensure they align with the intended design and comply with applicable codes and standards.
Compliance with Standards and Regulations: Quality control ensures that the drawings and construction documents comply with relevant industry standards, building codes, and regulations. Professionals involved must stay updated with the latest standards and incorporate them into the documents. This includes verifying structural integrity, fire safety measures, accessibility requirements, energy efficiency guidelines, and other applicable regulations. Compliance with these standards is crucial to ensuring a safe, functional, and legally compliant building.
Document Coordination: Quality control involves coordinating and reviewing the integration of different disciplines within the drawings and construction documents. Professionals must ensure that the architectural, structural, electrical, mechanical, and plumbing systems are properly integrated and coordinated. This involves evaluating clashes, conflicts, or discrepancies that may arise and resolving them to ensure a cohesive design.
Clarity and Readability: Quality control ensures that the drawings and construction documents are clear and readable to all stakeholders. Professionals must review the drawings for clarity of dimensions, labels, symbols, and other graphical elements to avoid misinterpretation. Proper and consistent labeling and annotation are essential for facilitating understanding, communication, and construction execution.
Drawing and Document Standardization: Implementing drawing and document standards is crucial for maintaining consistency and clarity. Quality control ensures that the drawings and construction documents follow predefined standards, such as layering conventions, title block information, scales, and notation systems. Standardization simplifies the understanding and interpretation of the documents, minimizing errors and facilitating collaboration among different parties.
Review and Independent Verification: Quality control involves conducting thorough reviews and independent verifications of the drawings and construction documents. This may include peer reviews, internal reviews within the project team, or engaging external reviewers. These reviews help identify potential discrepancies, design issues, or constructability challenges before the construction phase, reducing the likelihood of costly changes or delays.
Continuous Improvement: Quality control is an ongoing process that promotes continuous improvement. Professionals involved in creating drawings and construction documents should engage in post-project reviews and learn from experiences and feedback. Identifying areas for improvement allows for the refinement of processes, standards, and documentation methodologies, enhancing the quality of future projects.
Effective quality control and assurance in creating drawings and construction documents contribute to the successful execution of a construction project. They ensure accuracy, compliance with standards, clarity, and coordination among different disciplines. By adhering to these principles, professionals can enhance the efficiency, safety, and quality of the final built environment.
Now, let’s conclude our exploration of the roles, responsibilities, and considerations involved in creating these essential documents.
Conclusion
The creation of drawings and construction documents is a collaborative and intricate process that involves various professionals in the design and construction industry. Architects, engineers, contractors, and other consultants all play vital roles in bringing a construction project to life.
Architects are responsible for visualizing and designing the overall concept of the building, while engineers concentrate on the technical aspects, such as the structure, electrical systems, mechanical systems, and plumbing. Contractors execute the construction process based on the drawings and construction documents provided by the architects and engineers.
Collaboration and coordination among different parties are crucial to ensuring a successful outcome. Architects, engineers, and contractors must work closely together to integrate their expertise and ensure that the design concept is accurately implemented, meeting safety standards, codes, and regulations. Effective communication channels, regular meetings, and clear documentation help facilitate this collaboration and minimize errors or misunderstandings.
Furthermore, the involvement of other consultants and specialists, such as landscape architects, interior designers, acoustic specialists, environmental consultants, and structural consultants, contribute additional expertise and ensure that all aspects of the project are adequately addressed.
Legal and professional considerations are also paramount in the creation of drawings and construction documents. Adhering to building codes and regulations, obtaining professional licensure, managing liability risks, and establishing clear contractual agreements are essential for legal compliance and professionalism.
Quality control and assurance are integral parts of the design process. Professionals involved in creating the documents must ensure accuracy, consistency, compliance, and clarity in the drawings and construction documents. Reviewing, coordinating, and verifying the documents minimize errors, enhance collaboration, and contribute to the successful execution of the construction project.
In conclusion, the creation of drawings and construction documents requires the collective efforts, expertise, and collaboration of architects, engineers, contractors, consultants, and specialists. Through their collective contributions, the vision for a construction project is transformed into tangible documents that serve as the foundation for turning that vision into reality.
By understanding the roles, responsibilities, and considerations involved in creating these essential documents, professionals in the design and construction industry can foster effective collaboration, ensure legal compliance, and deliver high-quality projects that meet the client’s expectations.
Frequently Asked Questions about Who Is Responsible To Create The Drawings Or Construction Documents?
Was this page helpful?
At Storables.com, we guarantee accurate and reliable information. Our content, validated by Expert Board Contributors, is crafted following stringent Editorial Policies. We're committed to providing you with well-researched, expert-backed insights for all your informational needs.
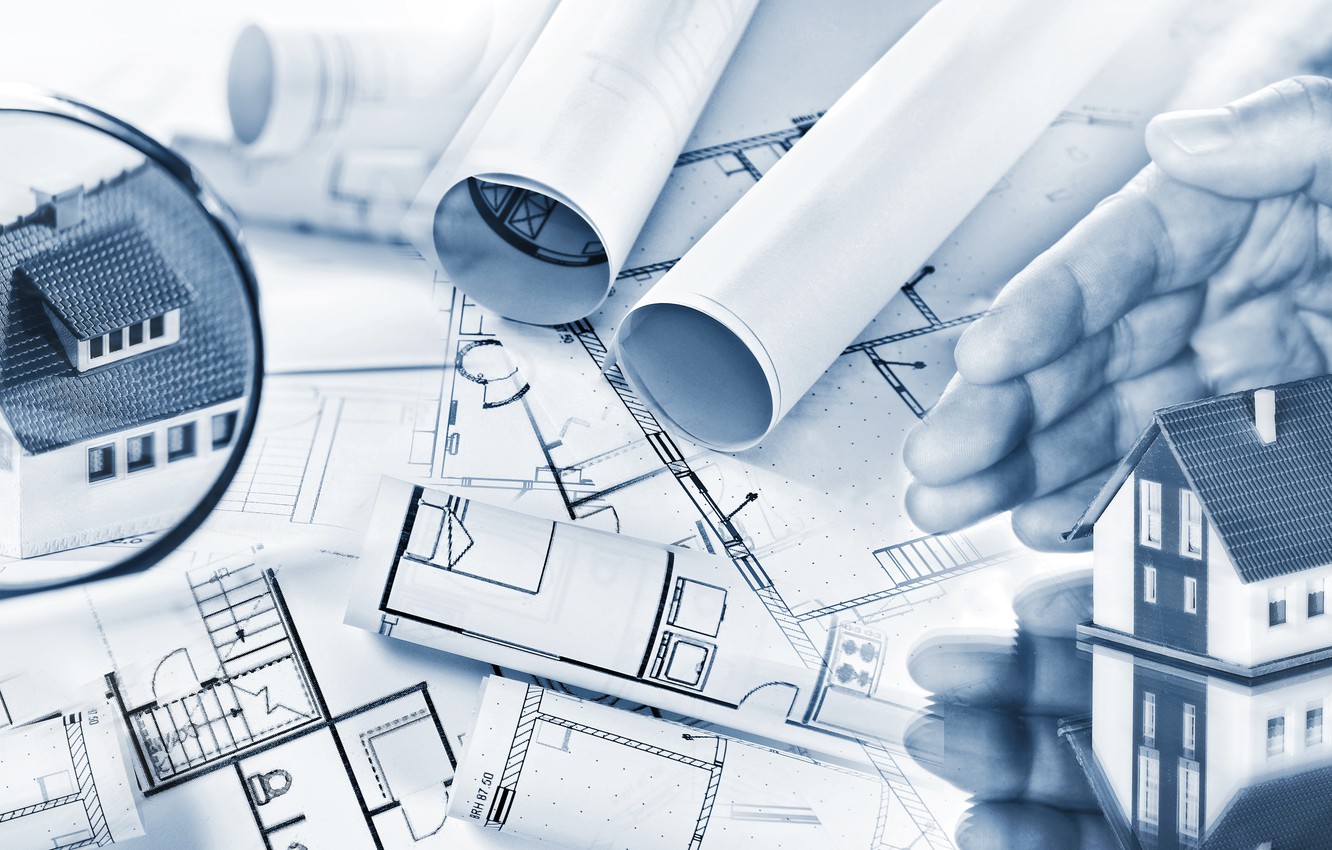
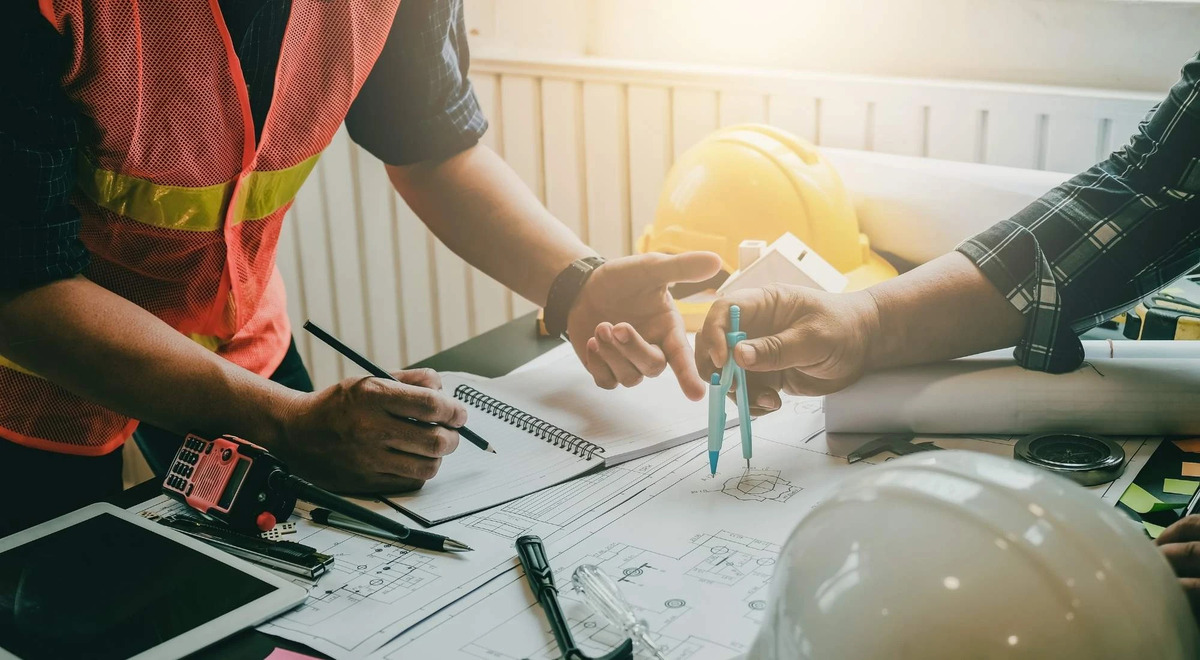
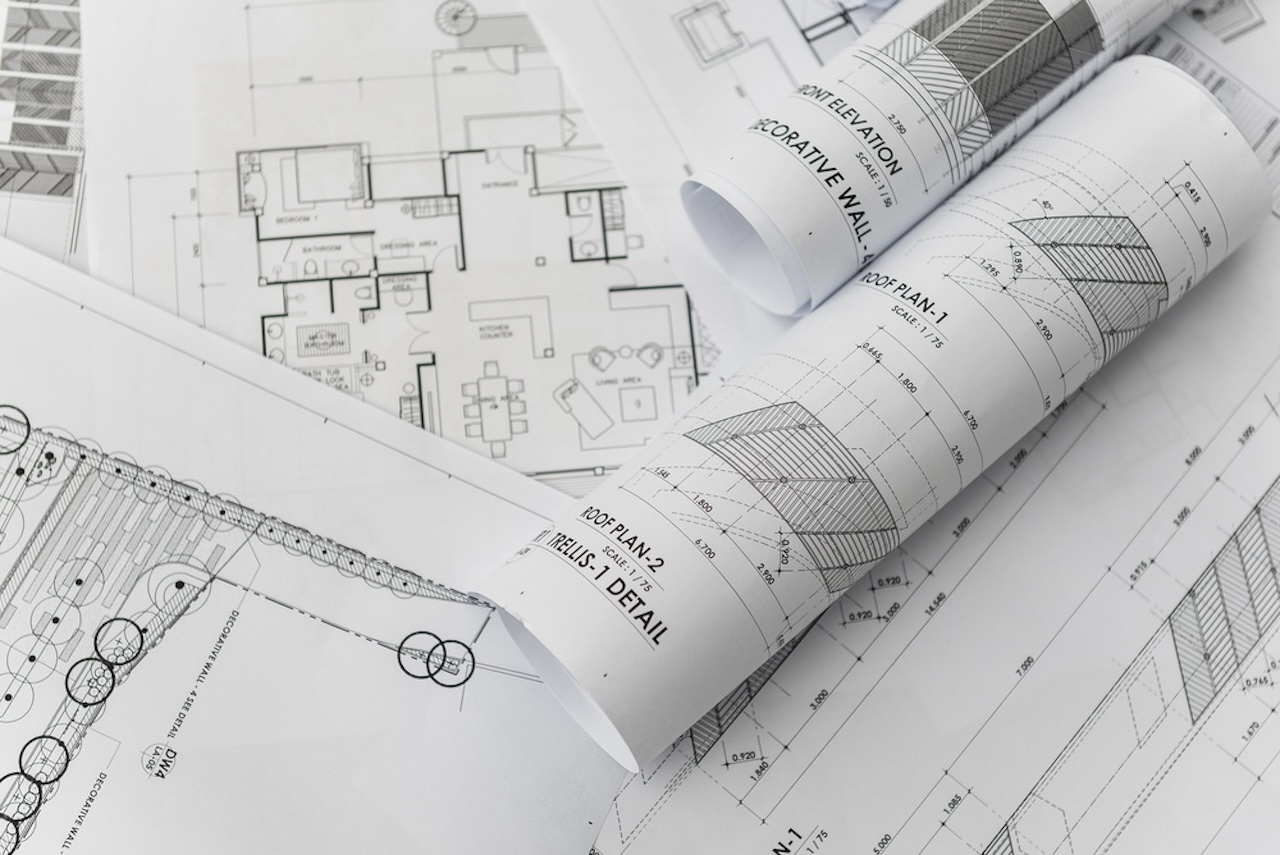
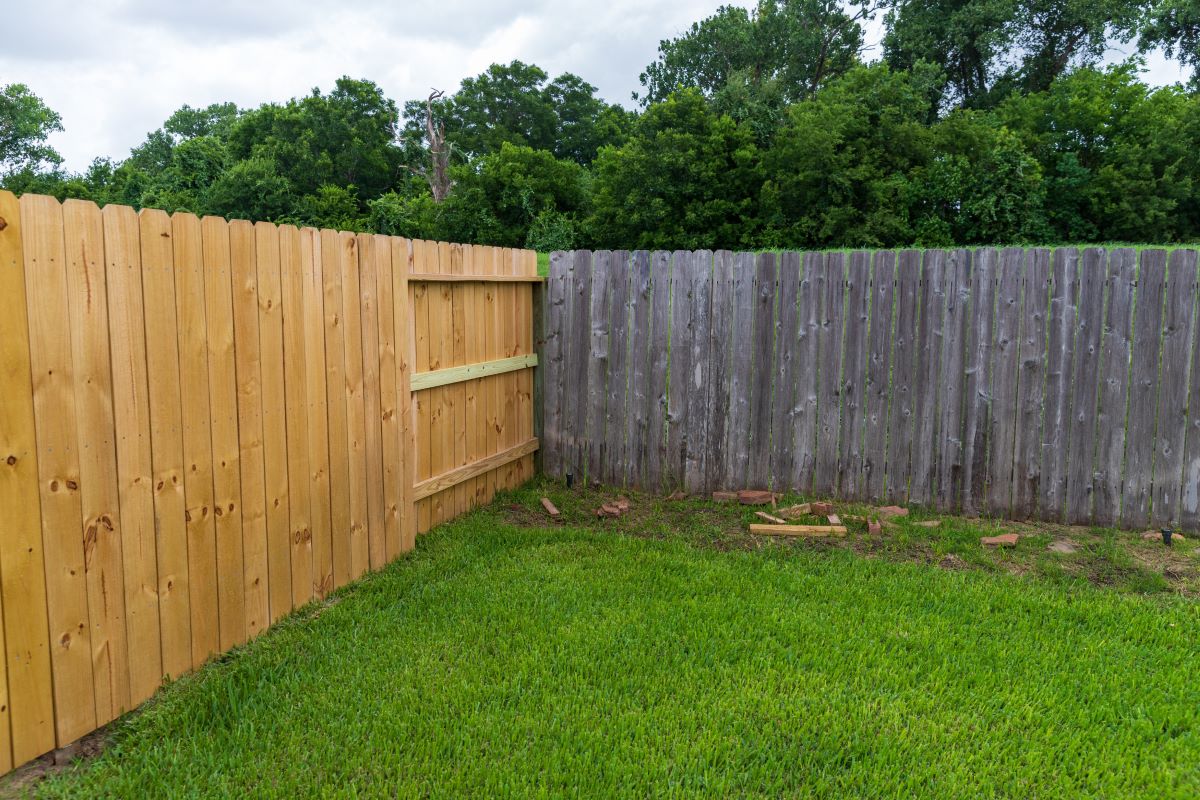
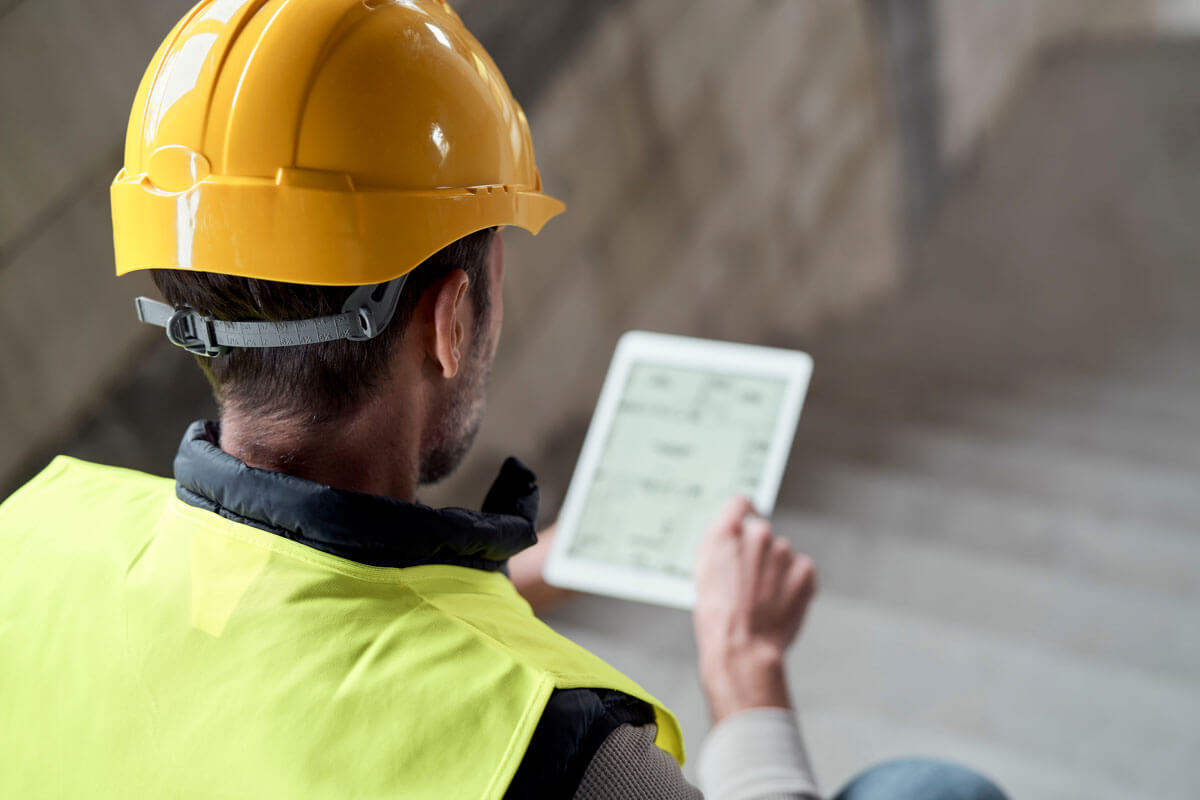
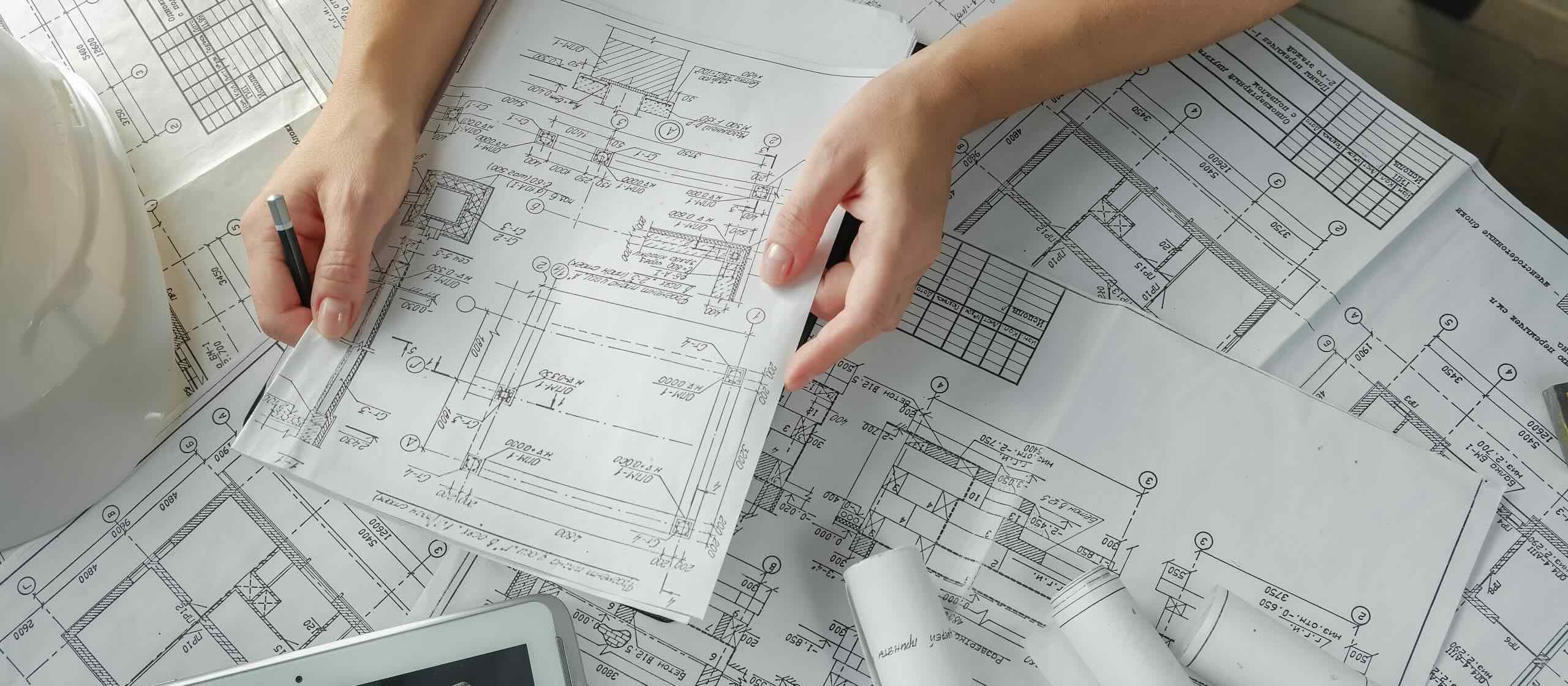
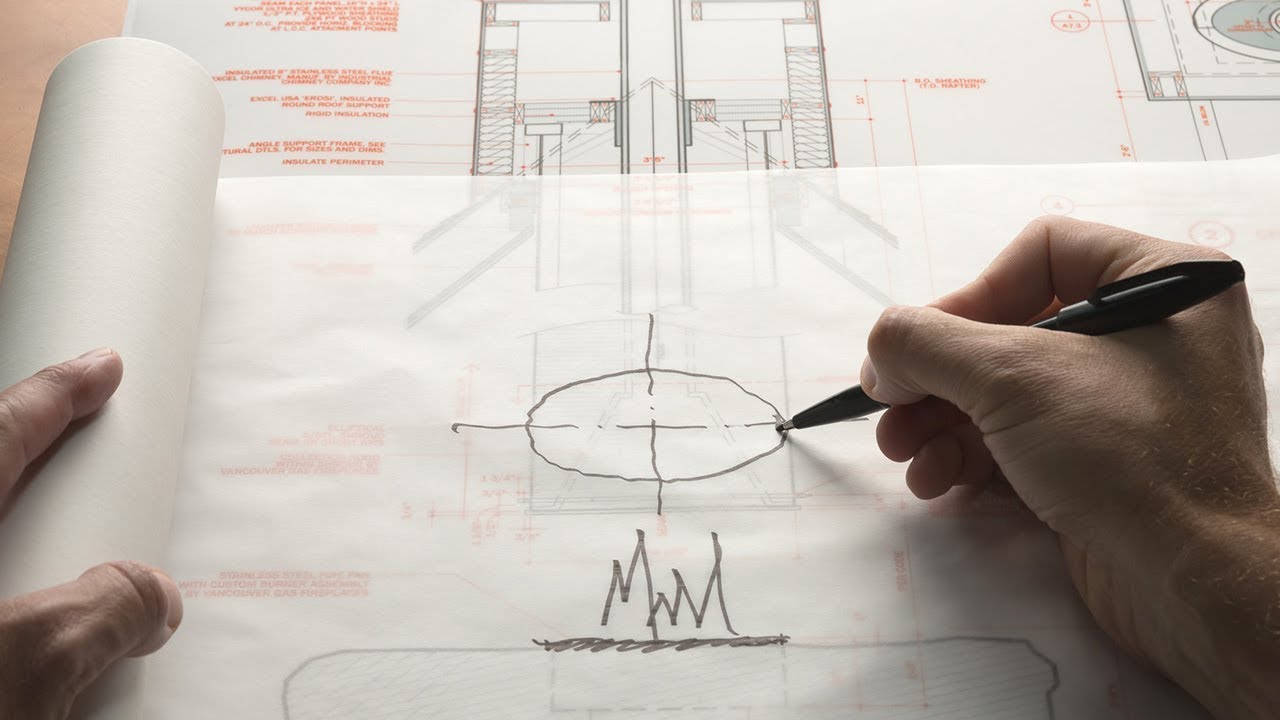
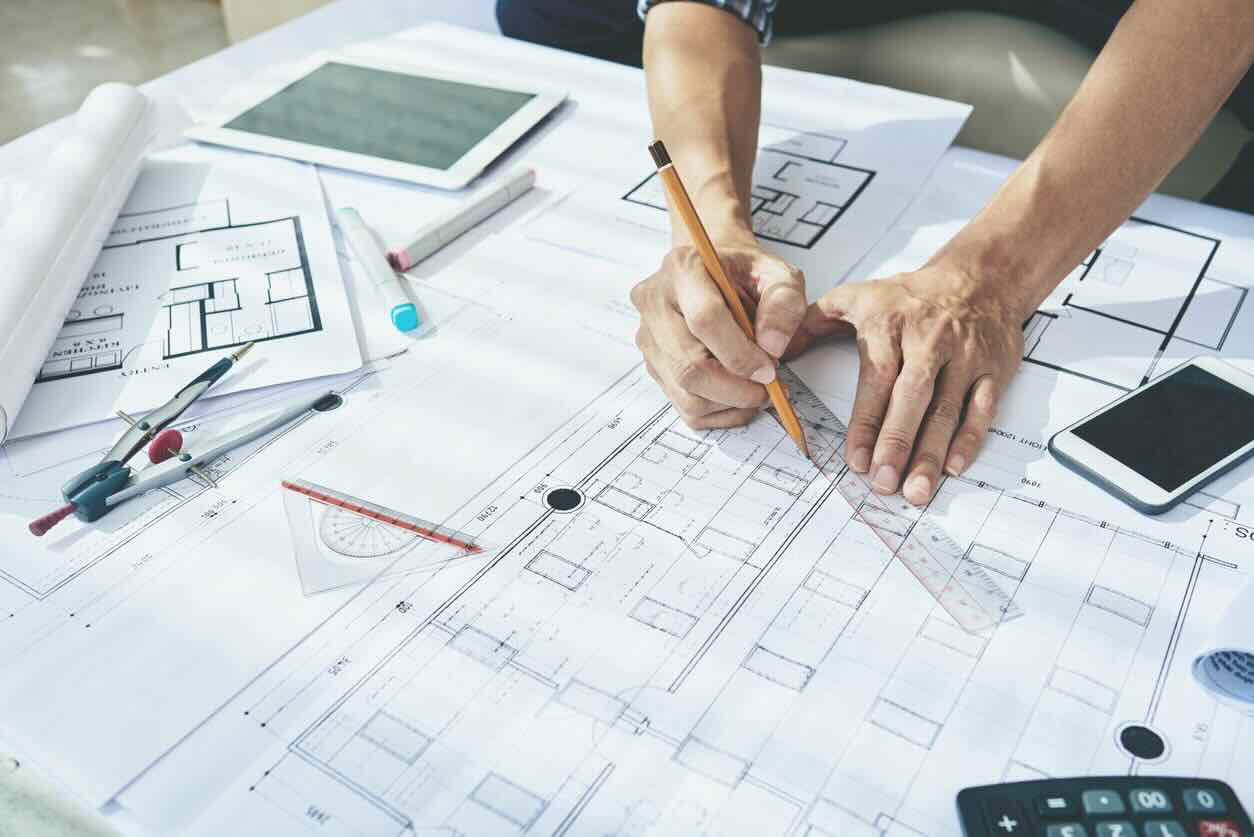



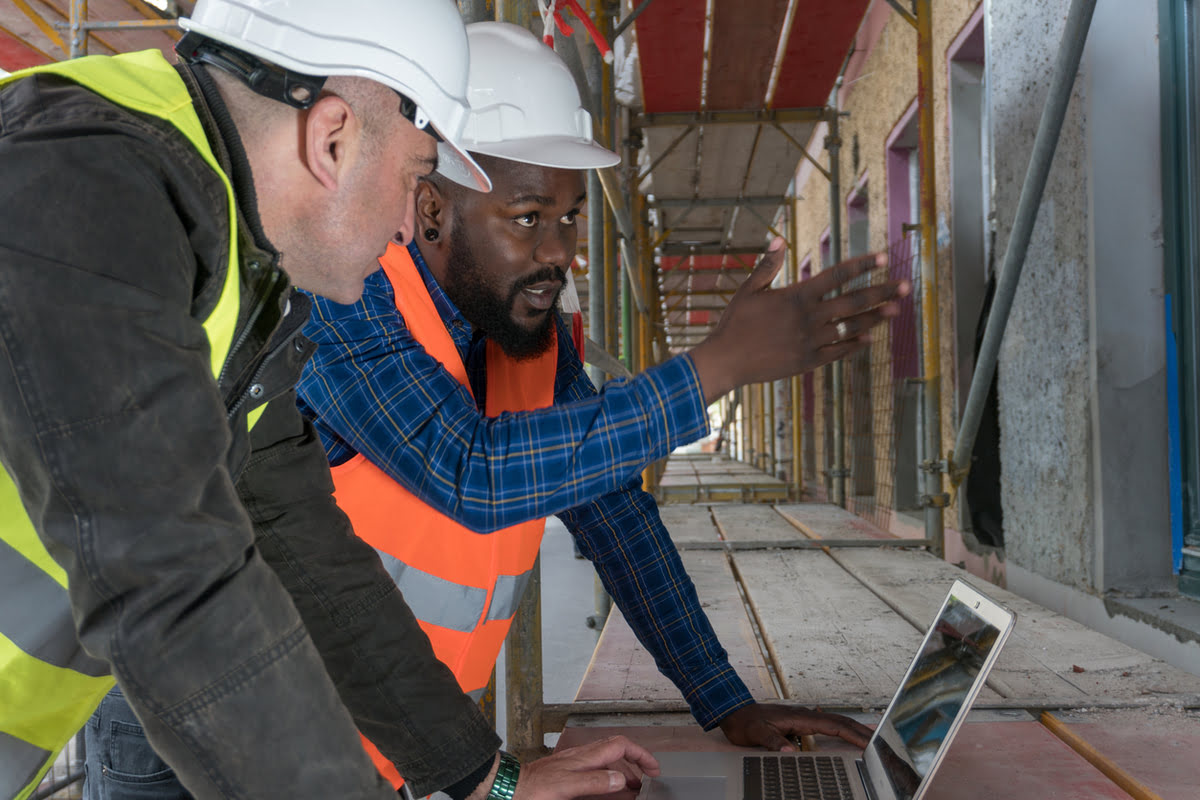


0 thoughts on “Who Is Responsible To Create The Drawings Or Construction Documents?”