Home>diy>Building & Construction>Who Was The Architect Of The Woolworth Building? What Was The Final Cost Of The Building?
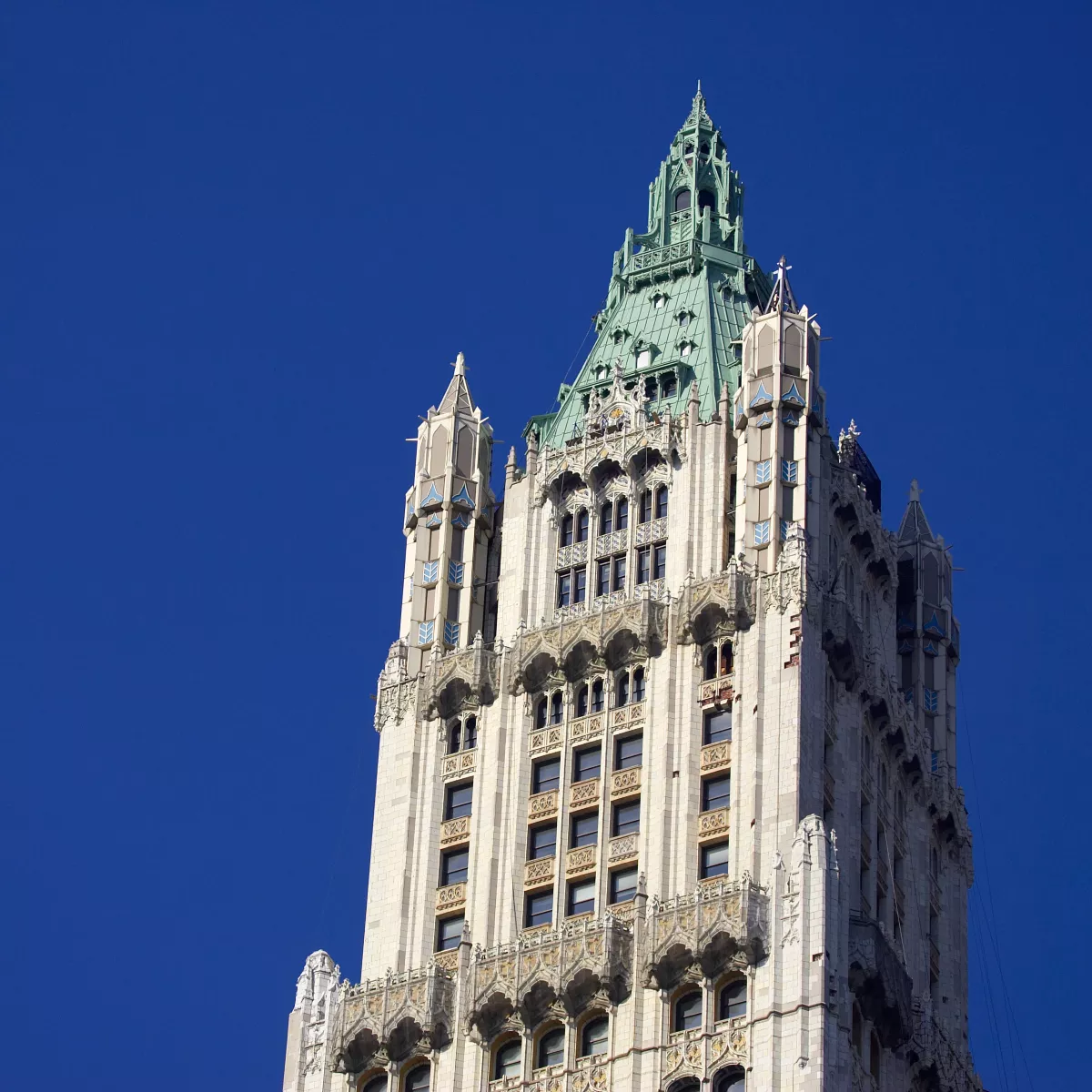

Building & Construction
Who Was The Architect Of The Woolworth Building? What Was The Final Cost Of The Building?
Modified: January 6, 2024
Learn about the architect and cost of the iconic Woolworth Building, a symbol of remarkable building construction in history.
(Many of the links in this article redirect to a specific reviewed product. Your purchase of these products through affiliate links helps to generate commission for Storables.com, at no extra cost. Learn more)
Introduction
The Woolworth Building is an iconic skyscraper located in the heart of Manhattan, New York City. Standing at an impressive height of 792 feet, it was once the tallest building in the world and a marvel of architectural achievement. Completed in 1913, the Woolworth Building has since become a symbol of both architectural excellence and the prosperity of the early 20th century.
In this article, we will delve into the fascinating story of the Woolworth Building, exploring its rich history, the architect behind its design, and the challenges faced during its construction. We will also uncover the final cost of this magnificent structure, comparing it to other prominent buildings of its time. Additionally, we will examine the lasting legacy and influence of the Woolworth Building, cementing its place in architectural history.
Join us as we take a journey through time and unravel the secrets behind the creation of this iconic landmark.
Key Takeaways:
- The Woolworth Building, designed by architect Cass Gilbert, stands as an enduring symbol of architectural brilliance and innovation, pushing the boundaries of engineering and design to become an iconic landmark in New York City.
- With a final cost estimated at $13.5 million, the Woolworth Building’s Gothic Revival aesthetic, innovative construction techniques, and high-quality materials solidified its status as one of the most expensive and influential buildings of its time, leaving a lasting legacy in architectural history.
Background of the Woolworth Building
The Woolworth Building was commissioned by Frank Winfield Woolworth, the founder of the successful chain of 5 and 10 cent stores known as Woolworth’s. Woolworth sought to create a grand headquarters for his company that would reflect its growing success and prominence in the retail industry. He envisioned a building that would be both a commercial hub and a symbol of his personal triumph.
Designed to be a soaring skyscraper, the Woolworth Building was intended to surpass other tall structures of the time, such as the Metropolitan Life Tower and the Singer Building. Also, Woolworth wanted a building that would feature both retail and office space.
In 1910, Woolworth enlisted the services of architect Cass Gilbert, renowned for his expertise in skyscraper design. Gilbert’s previous works included the United States Custom House in New York City and the Minnesota State Capitol. His appointment ensured that the Woolworth Building would be designed and constructed with exceptional architectural finesse and attention to detail.
With the vision of creating a structure that would become a landmark in New York City, Frank Woolworth provided Gilbert with a generous budget and entrusted him with full creative control. This generous budget allowed for the use of high-quality materials and intricate architectural details throughout the building.
The construction of the Woolworth Building began in 1910 and was completed in 1913. It quickly gained attention and became an instant symbol of the city’s prosperity and architectural progress. The building’s Gothic Revival style, inspired by medieval European cathedrals, combined with its impressive height, made it a standout feature in the New York City skyline.
Today, the Woolworth Building continues to captivate visitors with its architectural splendor and historical significance. It stands as a testament to the ambition, innovation, and forward-thinking vision of both Frank Woolworth and Cass Gilbert.
The Architect of the Woolworth Building
The mastermind behind the design of the Woolworth Building was the esteemed architect Cass Gilbert. Born in 1859 in Zanesville, Ohio, Gilbert showed an early talent and passion for architecture. He honed his skills at the renowned Massachusetts Institute of Technology and later embarked on a successful career that spanned several decades.
Known for his ability to create grand and visually striking structures, Gilbert’s work often showcased a blend of historical styles combined with innovative techniques. His designs captured the essence of the Gilded Age, a period characterized by opulence and grandeur in America.
When Frank Woolworth approached Gilbert to design the Woolworth Building, the architect recognized the opportunity to leave a timeless mark on the city’s skyline. Gilbert drew inspiration from Gothic architecture, particularly the Gothic cathedrals of Europe, which he admired for their lofty spires and intricate ornamentation.
Through meticulous planning and design, Gilbert devised a structure that would not only serve its practical functions but also become an architectural masterpiece. The Woolworth Building’s striking appearance, with its terracotta facade, pointed arches, and decorative terracotta trimmings, showcased Gilbert’s attention to detail and his ability to combine artistic flair with structural integrity.
What set Gilbert apart from other architects of his time was his relentless pursuit of perfection. He took great care in selecting the highest quality materials to ensure the longevity and aesthetic beauty of his creations. Gilbert also prioritized functionality, incorporating state-of-the-art technologies for heating, ventilation, and electrical systems into the design of the Woolworth Building.
Aside from the Woolworth Building, Cass Gilbert’s portfolio was filled with notable structures, each displaying his unique style and innovation. Some of his other notable works include the United States Supreme Court Building in Washington, D.C., the New Haven City Hall in Connecticut, and the Minnesota State Capitol in St. Paul.
Gilbert’s design for the Woolworth Building catapulted him into the limelight, cementing his reputation as one of America’s leading architects of the time. His innovative approach to skyscraper design, coupled with his keen eye for detail, continues to inspire architects around the world.
Unfortunately, Gilbert’s life was tragically cut short in 1934 when he passed away at the age of 75. However, his legacy lives on through his numerous architectural achievements, with the Woolworth Building serving as a lasting testament to his talent and contribution to the field of architecture.
The Life and Works of Cass Gilbert
Cass Gilbert, born in 1859 in Zanesville, Ohio, was a prominent American architect known for his contributions to the field of architecture during the late 19th and early 20th centuries. His career spanned several decades, and his work left an indelible mark on the architectural landscape of the United States.
After completing his education at the Massachusetts Institute of Technology, Gilbert embarked on a journey that would establish him as one of the most influential architects of his time. He began his career in St. Paul, Minnesota, where he designed a series of notable buildings, including the Minnesota State Capitol, which garnered national attention for its grandeur and innovative design.
Gilbert’s architectural style was characterized by a fusion of historical motifs with modern techniques. He drew inspiration from various architectural movements, including Beaux-Arts, Classical Revival, and Gothic Revival. This eclectic approach allowed Gilbert to create visually stunning structures that captured the spirit of the Gilded Age.
One of Gilbert’s most celebrated works, apart from the Woolworth Building, is the United States Supreme Court Building in Washington, D.C. Completed in 1935, the building stands as a testament to Gilbert’s ability to seamlessly blend grandeur and functionality. The Neoclassical design, with its imposing marble facade, columned porticoes, and intricate detailing, reflects Gilbert’s reverence for classical architecture.
In addition to public and government buildings, Gilbert also made significant contributions to the private sector. He designed numerous commercial and office buildings across the United States, incorporating modern advancements in engineering and construction techniques. Some of his notable commercial projects include the West Street Building in New York City and the Hotel Shelton in New York City, both of which demonstrated his ability to combine elegance and practicality.
Throughout his career, Gilbert consistently advocated for the advancement of architectural education and professional practice. He was one of the founding members of the American Institute of Architects (AIA) and served as its president from 1908 to 1909. Gilbert believed in the importance of architects taking an active role in shaping the built environment and promoting the profession as a whole.
Despite his many achievements, Cass Gilbert remained a humble and down-to-earth individual. He had a reputation for being approachable and collaborative, always willing to listen to the concerns and ideas of his clients and colleagues. His commitment to excellence and his ability to bridge the gap between artistry and functionality significantly influenced future generations of architects.
Cass Gilbert’s legacy is not only evident in the buildings he designed but also in the impact he had on the architectural profession. His innovative spirit, meticulous attention to detail, and dedication to architectural excellence continue to inspire architects around the world. Today, his works stand as enduring symbols of architectural brilliance and the timeless beauty they bring to the urban landscape.
Design and Construction of the Woolworth Building
The design and construction of the Woolworth Building were a monumental undertaking, requiring innovative engineering techniques and meticulous attention to detail. Architect Cass Gilbert envisioned a structure that would not only be functional but also visually striking, combining elements of Gothic architecture with modern construction techniques.
The design of the Woolworth Building was heavily influenced by the Gothic cathedrals of Europe. Gilbert sought to capture the soaring spires, intricate ornamentation, and vertical emphasis of these majestic structures. The building’s terracotta facade, pointed arches, and decorative terracotta trimmings were carefully crafted to exude a sense of grandeur and timelessness.
The construction of the Woolworth Building began in 1910 and employed thousands of workers, including skilled craftsmen, laborers, and engineers. The foundation of the building was laid on a grid of caissons, which were large cylindrical structures designed to support the weight of the structure and distribute it evenly into the ground. These caissons were sunk deep into the bedrock and filled with concrete.
As construction progressed, Gilbert and his team faced a unique challenge – designing a building that could withstand the tremendous wind forces experienced at such a great height. To address this issue, the tower of the Woolworth Building was constructed with a steel frame, providing both strength and flexibility.
The exterior of the building featured a distinctive terracotta cladding, meticulously crafted to replicate the intricate details found in Gothic architecture. The ornamental terracotta panels were produced in a factory in Perth Amboy, New Jersey, and then transported to the construction site for installation. This method ensured both quality control and efficiency in the construction process.
Inside the Woolworth Building, Gilbert designed a grand lobby that showcased the building’s elegance and richness. The lobby featured marble walls, ornate moldings, and a magnificent vaulted ceiling. Gilbert paid careful attention to every aspect of the interior design, creating a space that exuded luxury and sophistication.
The construction of the Woolworth Building faced its fair share of challenges, including labor disputes, logistical issues, and the technical complexities involved in building such a tall structure. However, Gilbert’s meticulous planning and expertise, coupled with his ability to navigate these challenges, ensured the successful completion of the project.
After three years of construction, the Woolworth Building was completed in 1913. It stood as a testament to architectural excellence, pushing the boundaries of engineering and design. The Woolworth Building’s soaring height, intricate detailing, and timeless beauty continue to captivate visitors to this day, cementing its status as an iconic landmark in the heart of New York City.
Challenges Faced during Construction
The construction of the Woolworth Building presented a unique set of challenges, stemming from its ambitious height, complex design, and the technological limitations of the time. Overcoming these obstacles required innovative solutions, careful planning, and the expertise of the architectural and engineering teams involved.
One of the primary challenges faced during the construction of the Woolworth Building was its unprecedented height. Standing at 792 feet, it was one of the tallest buildings in the world at the time. Building such a tall structure demanded innovative engineering techniques to ensure its stability and resistance to wind forces.
Another challenge was the construction of the foundation. The Woolworth Building’s site had soft ground, making it challenging to support the immense weight of the structure. To overcome this, a grid of caissons was constructed, which provided a stable base by distributing the weight evenly into the ground.
Additionally, the materials used in the construction process posed a challenge. The building’s design, inspired by Gothic architecture, called for intricate terracotta ornamentation. Producing and installing these decorative pieces required precision and skill. Specialized craftsmen were needed to ensure the details were accurate and the pieces were securely attached to the building’s facade.
Labor disputes and strikes were also encountered during the construction of the Woolworth Building. Workers demanded better working conditions and fair compensation, leading to delays and disruptions in the construction schedule. Mediation and negotiations were necessary to resolve these issues and maintain progress on the project.
The logistics of transporting materials to the construction site proved to be another significant challenge. The Woolworth Building required large quantities of materials, including steel, glass, and terracotta, which needed to be transported to the site efficiently and in a timely manner. Coordination and careful planning were crucial to ensure a smooth flow of materials and minimize project delays.
Despite these challenges, architect Cass Gilbert and his team persevered, finding innovative solutions and adjusting their plans as needed. Their expertise and dedication ensured the successful completion of the Woolworth Building within the stipulated time frame.
The construction of the Woolworth Building stands as a testament to the resilience, ingenuity, and collaborative efforts of everyone involved. Overcoming the challenges presented by its height, complex design, and logistical constraints, the Woolworth Building emerged as an architectural marvel, showcasing the triumph of human endeavor in the face of adversity.
The architect of the Woolworth Building was Cass Gilbert. The final cost of the building was $13.5 million.
Completion and Grand Opening of the Woolworth Building
After three years of meticulous construction, the Woolworth Building was finally completed in 1913. Its grand opening was a highly anticipated event, drawing attention from all over New York City and beyond. The completion of this monumental structure marked a significant milestone in architectural history.
The Woolworth Building’s grand opening was held on April 24, 1913, attracting a crowd of thousands of spectators eager to witness the unveiling of this architectural marvel. It was a day filled with excitement and celebration, as people gathered to admire the building’s towering presence and awe-inspiring design.
To commemorate this momentous occasion, a ribbon-cutting ceremony was held, officiated by Frank Woolworth himself. With a flick of the oversized shears, Woolworth symbolically declared the building open and signaled the beginning of a new era for his retail empire.
The festivities extended beyond the ribbon-cutting, with a gala event held in the building’s luxurious lobby. Elaborate decorations adorned the space, showcasing the grandeur and elegance of the interiors. Attendees were treated to live music, performances, and sumptuous food, creating a memorable experience befitting the iconic nature of the Woolworth Building.
The completion and grand opening of the Woolworth Building garnered widespread attention and acclaim, solidifying its status as a symbol of architectural excellence and a testament to human achievement. The building rapidly gained recognition as a must-visit attraction in New York City, drawing visitors from far and wide, eager to witness its magnificence firsthand.
The Woolworth Building’s appeal extended beyond its architectural significance. The building’s observatory, located on the 57th floor, offered breathtaking panoramic views of the city below. Visitors could marvel at the sprawling metropolis, with its towering skyscrapers, bustling streets, and iconic landmarks.
Over the years, the Woolworth Building continued to captivate and inspire. Its presence in popular culture is evident through its appearances in films, TV shows, and photography. The building has been featured in movies such as “The Great Gatsby” and “King Kong,” serving as a backdrop to memorable scenes and adding to its allure.
Today, the Woolworth Building stands as a designated New York City landmark and a National Historic Landmark, serving as a testament to the vision and ambition of its creator, Frank Woolworth, and the architectural brilliance of Cass Gilbert. Its completion and grand opening were defining moments in the history of New York City, solidifying its place as an enduring symbol of the city’s resilience, innovation, and architectural splendor.
Final Cost of the Woolworth Building
The construction of the Woolworth Building was a monumental endeavor that required significant financial resources. Frank Woolworth, the founder and owner of the Woolworth’s chain of stores, spared no expense when it came to the construction of his grand headquarters.
The final cost of the Woolworth Building was estimated to be around $13.5 million. Adjusted for inflation, this amounts to approximately $350 million in today’s currency. At the time of its completion in 1913, this staggering figure made the Woolworth Building one of the most expensive buildings ever constructed.
It is important to note that the cost of the Woolworth Building went well beyond the actual construction expenses. The budget included not only the materials and labor but also the acquisition of the land, architectural design, engineering fees, and the installation of state-of-the-art heating, ventilation, and electrical systems.
One of the significant factors contributing to the high cost of the Woolworth Building was its intricate architectural design. The meticulous attention to detail, including the ornate terracotta facade and interior decoration, required an investment in skilled craftsmen and expensive materials. To achieve the desired Gothic Revival aesthetic, extensive amounts of fine marble, terracotta, and other ornamental elements were sourced and meticulously crafted.
Another factor that influenced the final cost was the use of high-quality materials throughout the construction process. Frank Woolworth spared no expense in ensuring that only the finest materials were used, further enhancing the grandeur and longevity of the building. The incorporation of steel in the building’s structural framework, as well as the use of durable stone and terracotta, contributed to the overall cost but ensured the building’s strength and durability.
The labor costs associated with the construction of the Woolworth Building were also substantial. Thousands of workers were employed throughout the construction process, ranging from skilled craftsmen responsible for the intricate terracotta work to laborers involved in various aspects of the project.
Despite its hefty price tag, the Woolworth Building proved to be a worthwhile investment for Frank Woolworth. The building served as the headquarters for the thriving Woolworth’s retail empire, consolidating its presence in New York City and solidifying its status as a prominent player in the retail industry.
Today, the final cost of the Woolworth Building is a testament to the vision and ambition of its creator and the commitment to architectural excellence. The building stands as a lasting testament to the prosperity and architectural brilliance of the early 20th century, leaving an indelible mark on the New York City skyline and the history of architecture.
Factors Influencing the Cost
The final cost of the Woolworth Building, estimated at around $13.5 million, was influenced by various factors that contributed to its status as one of the most expensive buildings of its time. These factors include the ambitious design, the use of high-quality materials, technological advancements, labor costs, and economic conditions.
One significant factor that influenced the cost was the ambitious and intricate design of the Woolworth Building. Architect Cass Gilbert aimed to create a visually striking structure that would reflect the grandeur and success of Frank Woolworth’s retail empire. The design incorporated elaborate Gothic Revival elements, intricate terracotta detailing, and expansive interior spaces, all of which required skilled craftsmanship and meticulous attention to detail.
The use of high-quality materials was another factor that contributed to the final cost of the Woolworth Building. Frank Woolworth aimed to create a lasting symbol of his success, and to achieve this, only the finest materials were employed. From the terracotta facade to the marble interior, no expense was spared in sourcing and using materials of exceptional quality, adding to the overall cost of the project.
Technological advancements in construction also impacted the cost of the Woolworth Building. The incorporation of modern engineering techniques to withstand the building’s immense height and the installation of state-of-the-art heating, ventilation, and electrical systems required additional investment. The use of steel in the structural framework of the building, a relatively new material at the time, offered greater strength and stability but came with a higher price tag.
Labor costs played a significant role in the final cost of the Woolworth Building. The construction process employed thousands of workers, including skilled craftsmen, engineers, laborers, and support staff. The intricacy of the design and the attention to detail required specialized expertise, contributing to higher labor costs.
Economic conditions at the time also influenced the cost of the Woolworth Building. The construction took place during the early 20th century, a period marked by prosperity and economic growth in the United States. However, this also meant increased demand for labor and materials, resulting in higher prices.
Despite the considerable expenses involved, the investment in the Woolworth Building proved to be a sound one for Frank Woolworth. The building became an iconic symbol of success and prosperity, attracting attention and solidifying his position as a prominent figure in the retail industry.
The factors influencing the cost of the Woolworth Building exemplify the commitment to excellence and attention to detail that went into its construction. Today, the building stands as a testament to the grandeur of the time and the timeless beauty that can be achieved through visionary design, the use of high-quality materials, and the dedication to architectural brilliance.
Read more: Who Is The Landscape Architect Of Gettysburg
Comparison with Other Iconic Buildings of the Time
The Woolworth Building, completed in 1913, shared the architectural stage with several other iconic buildings of the time, each showcasing unique styles and pushing the boundaries of design and engineering. While the Woolworth Building stood out for its height and Gothic Revival aesthetic, it also held its ground in terms of architectural significance and grandeur when compared to its contemporaries, such as the Metropolitan Life Tower and the Singer Building.
The Metropolitan Life Tower, completed in 1909, held the title of the tallest building in the world for a brief period before it was surpassed by the Woolworth Building. Designed by Napoleon LeBrun & Sons, this Beaux-Arts style skyscraper featured an imposing clock tower and a stunning copper dome. It served as the headquarters of the Metropolitan Life Insurance Company and became an enduring symbol of the company’s financial prowess and stability.
The Singer Building, designed by Ernest Flagg, was completed in 1908 and held the title of the tallest building in the world before it was surpassed by the Metropolitan Life Tower and later the Woolworth Building. It boasted a striking design with its terracotta facades and intricate ornamentation. The Singer Building was a testament to the architectural aspirations of the time and showcased technological advancements with its steel-frame construction and innovative elevator system.
In comparing these buildings, the Woolworth Building stood out for its unique combination of height, Gothic Revival style, and functional design. While the Metropolitan Life Tower and the Singer Building showcased different architectural styles, the Woolworth Building’s Gothic Revival aesthetic set it apart and added a sense of grandeur and mystique to the New York City skyline.
Furthermore, the Woolworth Building’s enduring appeal lies in the attention to detail and the meticulous craftsmanship invested in its terracotta facade and interior elements. This meticulousness, combined with its record-breaking height at the time of completion, solidified its status as an architectural icon.
Despite variations in architectural style and design, all of these buildings symbolize the optimism, progress, and technological advancements of the early 20th century. Each structure represented the ambitious visions of their respective architects and the economic prosperity of the time.
Today, these buildings, including the Woolworth Building, continue to be recognized for their architectural beauty and historical significance. They serve as symbols of innovation, craftsmanship, and the enduring legacy of iconic structures that have shaped the urban landscapes they inhabit.
While the Woolworth Building may no longer hold the title of the tallest building in the world, its legacy remains intact. Its fusion of Gothic Revival design and technological advancement continues to inspire architects and captivate the imagination of those who appreciate the artistry and grandeur of iconic buildings from the past.
Legacy and Influence of the Woolworth Building
The Woolworth Building, with its impressive height, intricate Gothic Revival design, and historical significance, has left a lasting legacy in the world of architecture. Its influence can be seen in various aspects, from skyscraper design to the appreciation of architectural heritage.
As one of the early skyscrapers, the Woolworth Building set a new standard for tall buildings. Its record-breaking height at the time of completion established a precedent for vertical construction, inspiring architects to push the boundaries of engineering and design. The innovative techniques employed in its construction, such as the use of a steel-frame structure and advanced building systems, paved the way for the evolution of future skyscrapers.
The Gothic Revival aesthetic of the Woolworth Building also left a lasting impact on architectural styles. Its influence can be seen in subsequent buildings that feature elements of Gothic design, such as pointed arches, intricate terracotta ornamentation, and a vertical emphasis. The building’s graceful form and attention to detail have served as an inspiration for architects seeking to infuse a sense of timeless beauty into their designs.
Beyond its architectural influence, the Woolworth Building holds historical and cultural significance. It represents a transformative period of economic growth and prosperity in the early 20th century. The building served as the headquarters for the successful Woolworth’s retail empire, solidifying its place in American retail history. Its construction marked a symbolic moment in New York City’s rise as a global center of commerce and culture.
The Woolworth Building has also played a role in preserving and appreciating architectural heritage. Its designation as a New York City landmark and a National Historic Landmark ensures that its architectural and historical significance is recognized and protected. This recognition has helped raise awareness about the importance of preserving and maintaining historic buildings, inspiring a greater appreciation for architectural heritage.
The Woolworth Building’s legacy extends beyond its physical presence. It has become an iconic symbol of New York City, featured prominently in films, TV shows, and photographs. Its distinct silhouette and architectural beauty contribute to the city’s rich cultural fabric and serve as a reminder of its storied history.
Today, the Woolworth Building continues to captivate and awe visitors from around the world. Its observation deck offers breathtaking views of the city, allowing people to appreciate its architectural splendor while taking in the surrounding urban panorama. The building stands as a testament to the ambition, innovation, and artistic vision of its creators, leaving an indelible mark on the landscape of New York City and the world of architecture.
Conclusion
The Woolworth Building stands as a timeless symbol of architectural brilliance and innovation. From its grand opening in 1913 to the present day, it continues to capture the imagination and inspire awe in all who encounter it. Designed by the visionary architect Cass Gilbert, this Gothic Revival masterpiece pushed the boundaries of engineering and design, leaving an indelible mark on the New York City skyline.
Throughout its construction, the Woolworth Building faced numerous challenges, from its immense height to the intricate craftsmanship required to bring Gilbert’s vision to life. However, through perseverance and ingenuity, these obstacles were overcome, resulting in a structure that defied expectations and became an architectural icon.
The Woolworth Building’s legacy extends beyond its physical attributes. Its completion and grand opening marked a pivotal moment in New York City’s history, symbolizing the city’s economic prosperity and serving as a testament to the ambition and vision of Frank Woolworth and Cass Gilbert. Its influence in skyscraper design, Gothic Revival aesthetics, and the preservation of architectural heritage is still felt today.
As visitors gaze upon its terracotta facade, intricate detailing, and soaring height, they are transported to a bygone era of architectural splendor and artistic mastery. The Woolworth Building embodies the spirit of the early 20th century, a time of progress, optimism, and bold ambition.
Today, the Woolworth Building remains an iconic landmark in New York City, attracting visitors from around the world who seek to witness its architectural majesty. It stands not only as a testament to the vision and talent of its creators but also as a reminder of the power of human creativity and the enduring beauty that can be achieved through thoughtful design and meticulous craftsmanship.
As we marvel at the Woolworth Building, we are reminded of the importance of preserving and appreciating our architectural heritage. It serves as a beacon of inspiration for future generations of architects, encouraging them to push the boundaries of what is possible and create structures that captivate the imagination and stand the test of time.
In conclusion, the Woolworth Building is a testament to the power of architectural excellence, the resilience of human ingenuity, and the enduring legacy of visionary individuals. It will continue to inspire generations to come, standing tall as a symbol of New York City’s grandeur and an exemplar of architectural brilliance.
Frequently Asked Questions about Who Was The Architect Of The Woolworth Building? What Was The Final Cost Of The Building?
Was this page helpful?
At Storables.com, we guarantee accurate and reliable information. Our content, validated by Expert Board Contributors, is crafted following stringent Editorial Policies. We're committed to providing you with well-researched, expert-backed insights for all your informational needs.




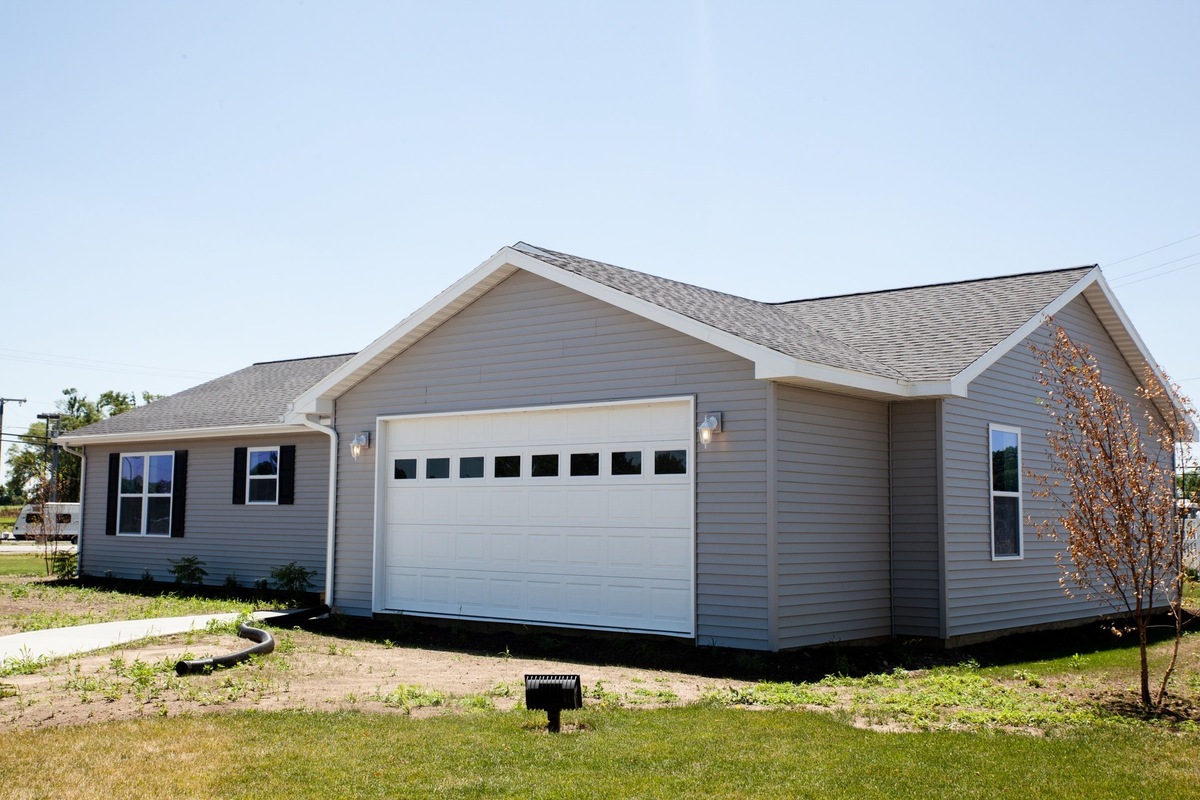
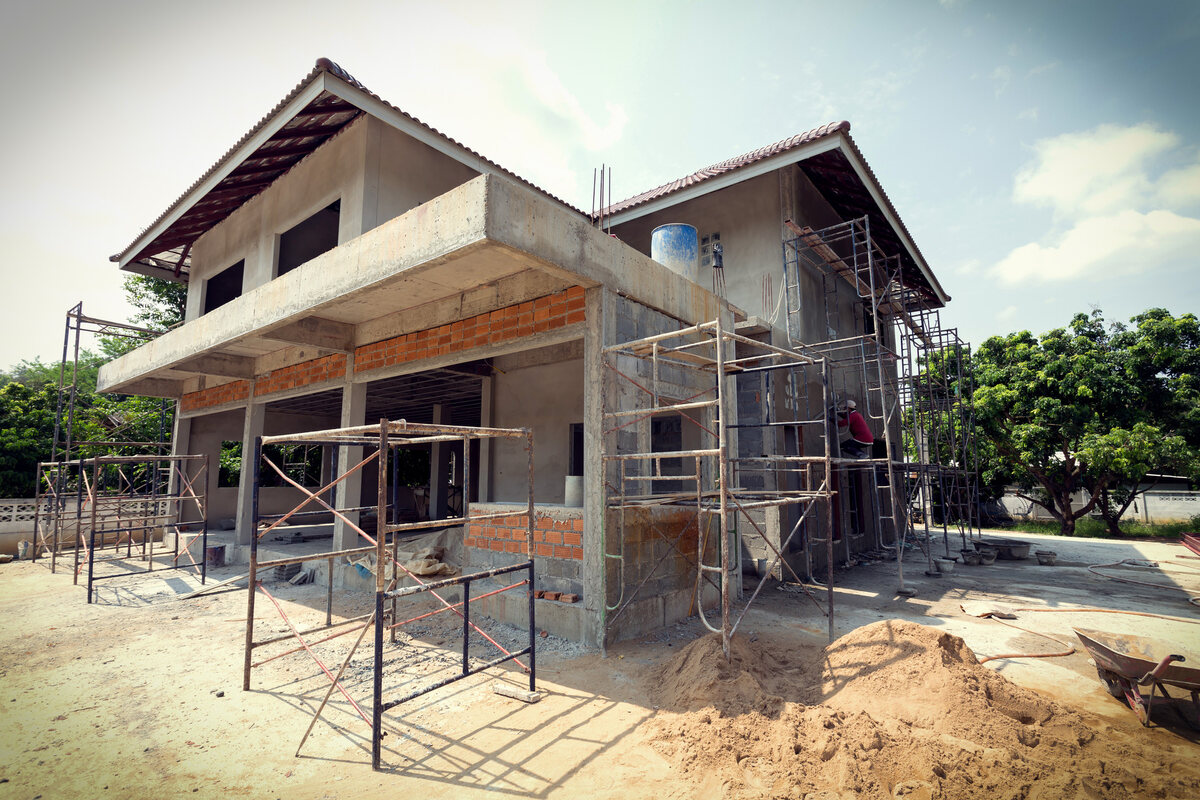

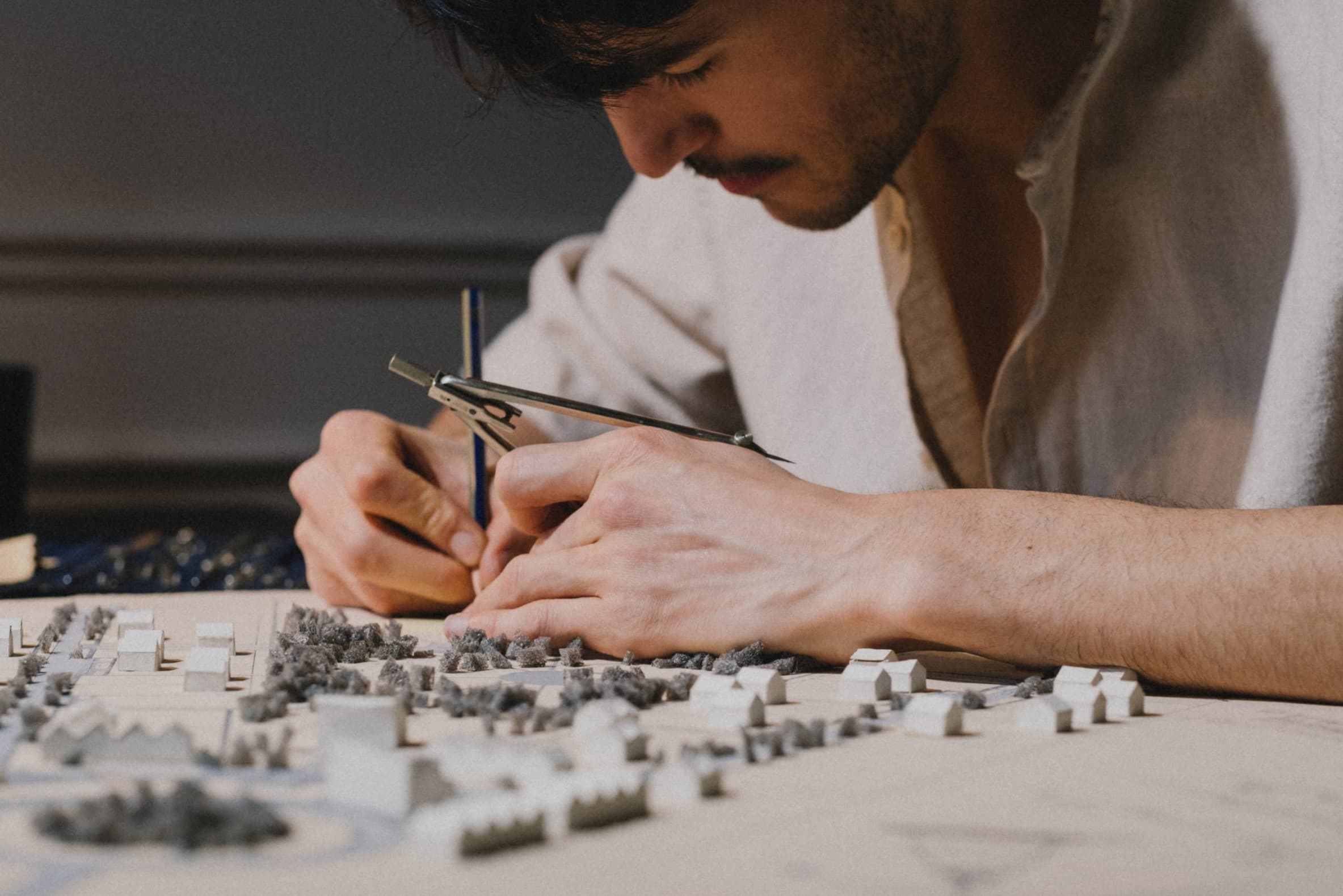

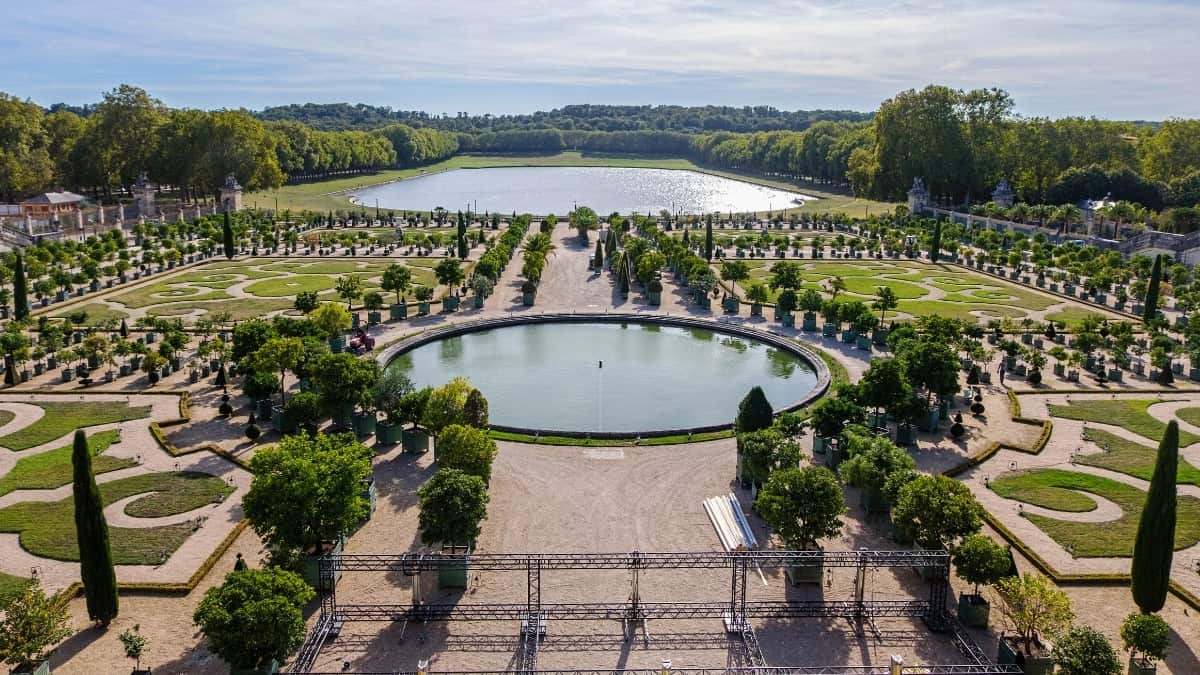

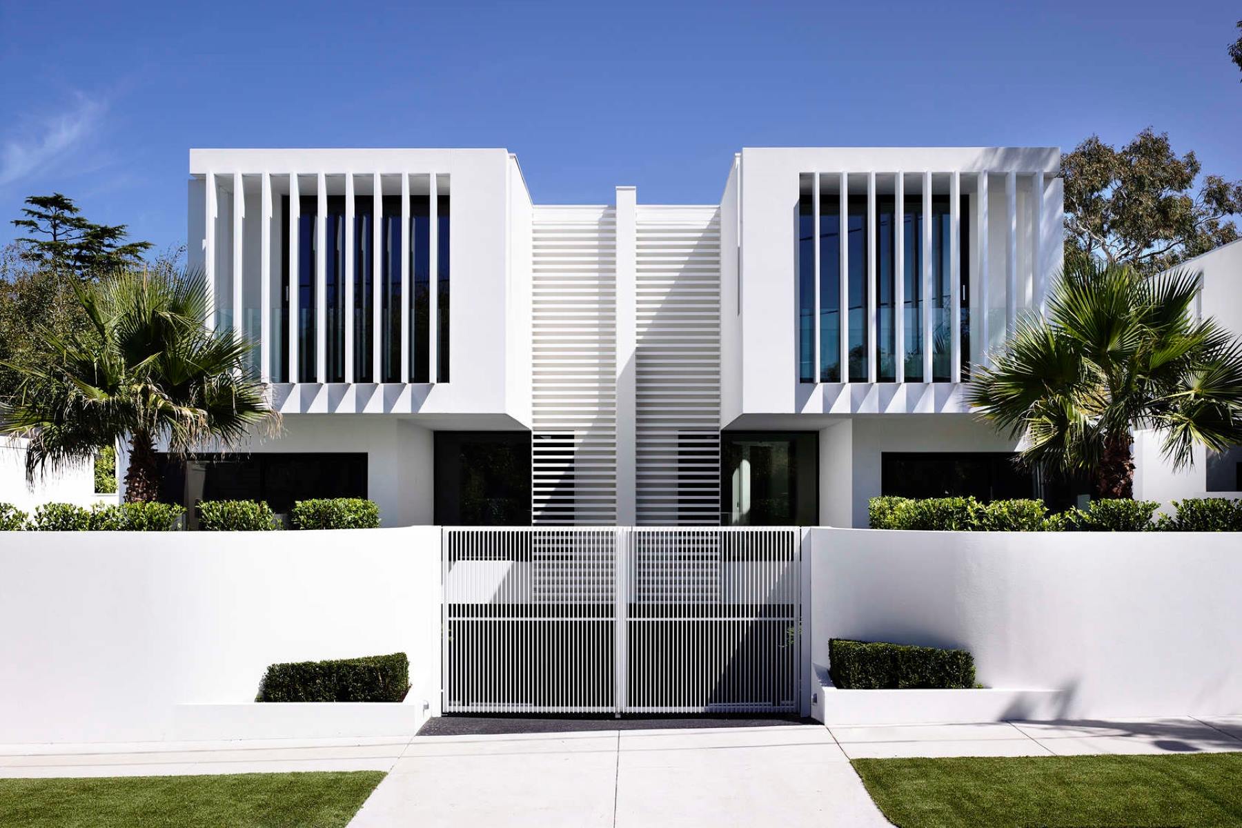


0 thoughts on “Who Was The Architect Of The Woolworth Building? What Was The Final Cost Of The Building?”