Home>diy>Planning & Engineering>What Does R4 Zoning Mean
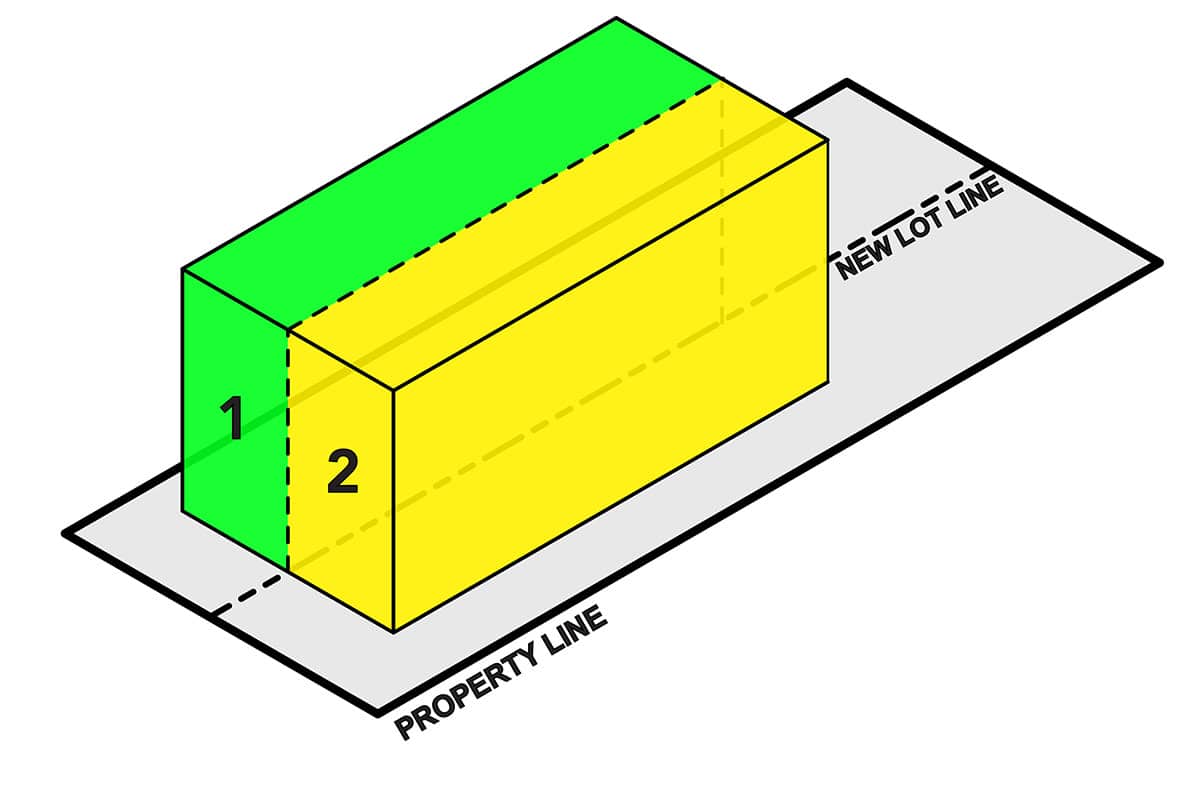

Planning & Engineering
What Does R4 Zoning Mean
Modified: December 7, 2023
Learn what R4 zoning means in the world of planning and engineering. Discover the ins and outs of this important classification.
(Many of the links in this article redirect to a specific reviewed product. Your purchase of these products through affiliate links helps to generate commission for Storables.com, at no extra cost. Learn more)
Introduction
When it comes to urban development and city planning, zoning regulations play a crucial role in maintaining order and ensuring the harmonious coexistence of different land uses. One common type of zoning designation is R4 zoning, which is found in many cities across the country.
R4 zoning, also known as residential medium density zoning, is a classification that outlines specific guidelines for the use and development of residential properties in a designated area. It is typically intended to accommodate a mix of housing types and promote a balanced and sustainable community.
In this article, we will explore the key features of R4 zoning, including its definition, purpose, regulations, permitted uses, density and bulk restrictions, setbacks and yard requirements, parking regulations, and any exceptions or variations that may apply. We will also provide real-life examples to help illustrate how R4 zoning is implemented in practice.
Whether you are a homeowner, real estate developer, or simply interested in urban planning, understanding R4 zoning can provide valuable insights into how communities are structured and developed.
Key Takeaways:
- R4 zoning aims to create vibrant, diverse, and sustainable communities by promoting affordable housing, optimizing land use, preserving neighborhood character, and encouraging access to amenities. Understanding its regulations is crucial for successful residential development.
- R4 zoning provides a framework for medium-density residential development, but it also allows for exceptions and variations to address unique community needs. Real-life examples illustrate the diverse implementation of R4 zoning in different contexts.
Read more: What Is R4 Infill Zoning
Definition of R4 Zoning
R4 zoning, as mentioned earlier, is a residential zoning classification that is commonly found in cities and municipalities across the country. It is designed to regulate the development and use of residential properties in a specific area to ensure a well-planned and cohesive community.
Under R4 zoning, properties are typically designated for medium-density housing, which can include a variety of housing types such as single-family homes, duplexes, townhouses, and low-rise apartment buildings. The specific requirements and restrictions may vary depending on the local zoning regulations and ordinances, so it is essential to consult the specific guidelines for the area in question.
The primary goal of R4 zoning is to strike a balance between providing enough housing options while preserving the integrity and character of the neighborhood. It aims to create a vibrant and diverse community where residents can enjoy a high quality of life.
In addition to regulating the types of residential units that can be built, R4 zoning also typically includes regulations for setbacks, lot sizes, building heights, and other factors that influence the overall appearance and compatibility of the neighborhood. These guidelines help ensure that new construction projects adhere to the established aesthetic and do not disrupt the existing streetscape.
It is worth noting that R4 zoning is just one of the many zoning classifications that exist. Other designations, such as R1 (single-family residential) or R2 (medium-density residential), have their own specific regulations and restrictions. Understanding the specific zoning designation of a property is crucial when considering its use or potential for development.
Now that we have a basic understanding of what R4 zoning entails, let’s delve deeper into the purpose and goals behind these regulations.
Purpose and Goals of R4 Zoning
The purpose of R4 zoning is to achieve several important goals that contribute to the overall well-being and sustainability of a community. The specific goals may vary depending on the local jurisdiction, but generally, R4 zoning aims to:
- Promote Affordable Housing: One of the key objectives of R4 zoning is to ensure that housing options are available at various price points. By allowing a mix of housing types and sizes within the medium-density range, R4 zoning can help address the need for affordable housing in urban areas.
- Create Vibrant and Diverse Communities: R4 zoning encourages the development of neighborhoods that are lively and diverse. By allowing for a mix of housing types, such as townhouses and apartment buildings, R4 zoning promotes a sense of community and results in a more vibrant and dynamic residential environment.
- Optimize Land Use: R4 zoning seeks to make efficient use of available land by allowing for higher density development without overwhelming the infrastructure and resources of the area. By concentrating housing units in a specific zone, R4 zoning helps prevent urban sprawl and encourages more efficient land utilization.
- Preserve Neighborhood Character: While promoting density and diversity, R4 zoning also aims to preserve the unique character and charm of existing neighborhoods. By regulating setbacks, building heights, and other design elements, R4 zoning ensures that new construction integrates seamlessly into the existing streetscape and does not disrupt the visual harmony of the area.
- Encourage Access to Amenities: R4 zoning often prioritizes the proximity of residential developments to amenities such as schools, parks, shopping centers, and public transportation. This makes it more convenient for residents to access essential services and reduces car dependency, contributing to a more sustainable and livable community.
By setting out these goals, R4 zoning plays a vital role in shaping the future development of residential areas. It guides developers, homeowners, and local authorities in making decisions that help create thriving, diverse, and well-planned neighborhoods.
Next, let’s explore the specific restrictions and regulations that apply under R4 zoning.
Restrictions and Regulations under R4 Zoning
R4 zoning comes with a set of restrictions and regulations that govern the use and development of residential properties within the designated area. These regulations help maintain order, protect residents’ interests, and ensure the overall functionality and compatibility of the neighborhood. Here are some common restrictions and regulations that may be found under R4 zoning:
- Use Restrictions: R4 zoning typically limits the use of properties to residential purposes. Different types of residential dwellings, such as single-family homes, duplexes, or low-rise apartment buildings, may be permitted. However, commercial or industrial activities are usually prohibited within R4 zones.
- Height Restrictions: R4 zoning often imposes limitations on the maximum height of buildings. This ensures that new constructions do not overshadow neighboring properties or significantly alter the skyline of the area. The height restrictions may vary depending on the specific location and local regulations.
- Setback Requirements: Setback requirements dictate the minimum distance that a building must be set back from the property line. This regulation ensures that there is ample space between buildings and provides a buffer zone between neighboring properties. Setbacks help create a visually appealing streetscape and maintain privacy for residents.
- Lot Size and Coverage: R4 zoning may stipulate requirements regarding minimum lot sizes and maximum lot coverage. These regulations help prevent overcrowding and ensure that there is adequate open space within the neighborhood.
- Architectural Design Guidelines: Some R4 zoning regulations include guidelines for the architectural design of buildings. These guidelines may dictate the style, materials, and other design aspects to ensure that new construction blends harmoniously with the existing architectural character of the area.
- Noise and Environmental Regulations: R4 zoning often includes rules regarding noise levels and environmental considerations. These regulations aim to minimize noise disturbances and protect the natural environment, ensuring a peaceful and sustainable living environment.
It’s worth noting that the specific restrictions and regulations under R4 zoning can vary from one jurisdiction to another. It is crucial to consult the local zoning ordinances and regulations to fully understand the requirements that apply in a particular area.
Next, let’s explore the permitted uses under R4 zoning.
Permitted Uses under R4 Zoning
Under R4 zoning, there are specific uses that are permitted within the designated residential area. These permitted uses help ensure that the neighborhood remains primarily residential in nature, while allowing for some flexibility and variety in housing options. Here are some common permitted uses under R4 zoning:
- Single-Family Homes: Single-family homes are often allowed under R4 zoning. These are standalone houses designed to accommodate a single household and provide a sense of privacy and space.
- Duplexes and Triplexes: R4 zoning may permit duplexes and triplexes, which are residential buildings divided into two or three separate dwelling units. These multi-unit buildings offer more housing options while maintaining a medium density level.
- Townhouses: Townhouses, also known as row houses, are typically permitted under R4 zoning. These units are attached and share common walls with neighboring units, creating a compact and efficient use of space.
- Low-Rise Apartment Buildings: R4 zoning often allows for low-rise apartment buildings, which typically consist of multiple units within a single building. These buildings are usually limited in height and provide a higher density option for residential living without the scale of high-rise developments.
- Accessory Dwelling Units (ADUs): Some R4 zoning regulations may permit the construction of accessory dwelling units, also known as in-law suites or granny flats. These units are typically smaller and are located on the same property as a primary residential unit, providing additional housing options while maintaining the neighborhood’s character.
- Home Offices: In some cases, R4 zoning may permit home offices or professional practices that are compatible with a residential setting. These offices are usually limited in scale and intended for occupations that do not generate excessive visitor traffic or noise.
It is important to note that while these uses are generally allowed under R4 zoning, there may be specific regulations and requirements associated with each one. For example, there may be limitations on the number of units within a multi-unit building or requirements for parking spaces based on the number of units.
Understanding the permitted uses under R4 zoning can help property owners, developers, and potential residents determine the types of housing options available and identify the appropriate use for a specific property.
Next, let’s explore the density and bulk regulations that often apply under R4 zoning.
Read more: What Does Zoning R Mean
Density and Bulk Regulations
Density and bulk regulations under R4 zoning dictate the maximum number of units and the overall size and massing of buildings within the designated residential area. These regulations help control the population density and ensure that the size of buildings aligns with the character and capacity of the neighborhood. Here are some common density and bulk regulations that may apply under R4 zoning:
- Maximum Number of Units: R4 zoning often sets a limit on the maximum number of units that can be built on a specific site. This regulation helps prevent overcrowding and ensures that the density of the area remains within manageable limits.
- Floor Area Ratio (FAR): The floor area ratio, or FAR, is a measurement that determines the relationship between the total floor area of a building and the size of the lot it sits on. R4 zoning typically includes a maximum FAR, which limits the size of buildings in relation to the available land. This regulation helps maintain a balanced scale between buildings and open space.
- Building Coverage: Building coverage refers to the percentage of the lot that a building occupies. R4 zoning regulations often impose a maximum building coverage limit to ensure that there is sufficient open space, landscaping, and setbacks within the neighborhood.
- Density Bonuses and Incentives: In some cases, R4 zoning may offer density bonuses or incentives for developers who incorporate affordable housing units or other community benefits in their projects. These bonuses allow for increased density or additional units beyond the standard regulations, encouraging the provision of affordable housing options.
- Transitional Areas: When transitioning from higher-density zones to lower-density zones, R4 zoning may include buffer or transitional areas. These areas serve as a gradual transition and help minimize the impact of density changes on the surrounding properties.
- Open Space Requirements: R4 zoning often includes requirements for open space within residential developments. This can include communal parks, landscaped areas, or private yards for individual units. Open space requirements contribute to the livability and quality of life within the neighborhood.
It is important to note that density and bulk regulations may vary depending on the specific jurisdiction and local zoning ordinances. Developers and property owners should always consult the local regulations to ensure compliance and understanding of the requirements.
Next, let’s delve into setbacks and yard requirements under R4 zoning.
R4 zoning typically allows for medium-density residential development, such as townhouses or small apartment buildings. Check with your local zoning regulations for specific guidelines and restrictions.
Setbacks and Yard Requirements
Setbacks and yard requirements are an essential aspect of R4 zoning regulations. These regulations dictate the minimum distances between buildings and property lines, as well as the amount of open space required for each property. Setbacks and yard requirements ensure that there is sufficient space between structures, preserve privacy, and promote the overall aesthetics of the neighborhood. Here are some common setback and yard requirements under R4 zoning:
- Front Setbacks: R4 zoning typically imposes front setbacks, which require buildings to be set back a certain distance from the street. This regulation helps maintain a consistent setback and provides an adequate buffer between the buildings and the public right-of-way.
- Side Setbacks: R4 zoning may also have side setback requirements, which determine the minimum distance buildings must be set back from the neighboring properties. These setbacks aim to ensure privacy and prevent overcrowding between adjacent buildings.
- Rear Setbacks: Similar to front and side setbacks, rear setbacks establish the minimum distance between a building and the rear property line. Rear setbacks help create space for yards, gardens, and other outdoor areas, enhancing the livability of the residential property.
- Yard Requirements: R4 zoning often includes yard requirements, which specify the minimum size and dimensions of open space surrounding a building. This can include front yards, side yards, and rear yards. Yard requirements contribute to the aesthetic appeal of the neighborhood and provide residents with outdoor space for recreational purposes.
- Visual Corridors: In some cases, R4 zoning regulations may establish visual corridors to maintain specific views or preserve the character of certain streets. Visual corridor requirements may restrict the height or placement of buildings to ensure unobstructed views or preserve historic landmarks.
- Landscaping and Trees: R4 zoning may also include landscaping requirements, which specify the types and amount of landscaping that must be provided within the setbacks and yards. This can include the inclusion of trees, shrubs, and other greenery to enhance the visual appeal of the property and contribute to a greener and more sustainable neighborhood.
Setback and yard requirements are essential for maintaining a harmonious and visually appealing streetscape, ensuring privacy, and creating an inviting environment within residential areas. Compliance with these requirements is critical for property owners and developers seeking to build or modify structures within R4 zoned areas.
Next, let’s explore the parking requirements that typically apply under R4 zoning.
Parking Requirements under R4 Zoning
Parking requirements play a significant role in R4 zoning regulations, as they ensure that there is adequate parking available for residents, visitors, and employees within the designated residential area. Proper parking provisions help minimize congestion, ensure traffic flow, and maintain the livability of the neighborhood. Here are some key aspects of parking requirements under R4 zoning:
- Off-Street Parking: R4 zoning typically mandates the provision of off-street parking for residential developments. Off-street parking refers to parking spaces located on the property itself, as opposed to relying solely on on-street parking.
- Parking Space Calculation: The number of required parking spaces is often determined by the size and type of the development. R4 zoning regulations typically specify the number of parking spaces required per dwelling unit, based on factors such as the number of bedrooms or the square footage of the unit.
- Shared Parking: In some cases, R4 zoning regulations may allow for shared parking arrangements. This means that parking spaces can be shared between different uses or developments within the same vicinity, provided that the parking demand is adequately met.
- Accessible Parking: R4 zoning regulations also address the need for accessible parking spaces. These spaces must comply with accessibility guidelines to accommodate individuals with disabilities and ensure equal access to housing units and amenities.
- Parking Location: R4 zoning regulations may specify where parking spaces can be located on the property. They may require parking to be located within garages, carports, or designated parking areas, ensuring that vehicles do not obstruct sidewalks or impede pedestrian movement.
- Parking Design: Some R4 zoning regulations may include design standards for parking areas, such as minimum dimensions, signage requirements, and landscaping provisions. These standards contribute to the aesthetic appeal of the neighborhood and ensure that parking facilities are functional and well-maintained.
Understanding and complying with parking requirements is crucial for property owners, developers, and residents to ensure that there is sufficient parking available and to avoid potential violations or congestion issues. It is important to consult the specific regulations and local ordinances to determine the exact parking requirements that apply within a particular R4 zoned area.
Finally, let’s explore any exceptions or variations that may be applicable to R4 zoning.
Exceptions and Variations to R4 Zoning
While R4 zoning provides a set of regulations and guidelines for residential development, there are often exceptions or variations that can be applied based on specific circumstances or community needs. These exceptions and variations allow for flexibility in the application of zoning regulations to accommodate unique situations. Here are some common exceptions and variations that may apply to R4 zoning:
- Conditional Use Permits: In certain cases, R4 zoning may allow for conditional use permits. These permits allow for land uses that are not typically permitted under the zoning regulations but may be deemed appropriate under certain conditions. Examples could include a small-scale neighborhood convenience store or a community center.
- Variance Appeals: Property owners or developers can seek variances from certain requirements of R4 zoning if strict adherence would cause undue hardship or practical difficulties. Variances are typically granted when it can be demonstrated that the requested variation will not negatively impact the integrity or character of the neighborhood.
- Affordable Housing Incentives: Some R4 zoning regulations may provide incentives or concessions for developers who include a certain percentage of affordable housing units within their projects. These incentives can include increased density, reduced parking requirements, or expedited approval processes to encourage the provision of affordable housing options.
- Historic Preservation Considerations: R4 zoning regulations may be subject to variations or exceptions to preserve and protect historic buildings or districts. These exceptions may allow for modifications or additional uses to ensure the preservation of historic resources within the designated area.
- Transitional Overlays: In certain instances, R4 zoning may include transitional overlays that allow for more gradual transitions between different zoning districts. These overlays can provide for additional flexibility in terms of density, setbacks, or land uses to ensure compatibility between different types of development.
- Temporary Land Uses: Some R4 zoning regulations may allow for temporary land uses, such as community gardens or seasonal activities, with specific time limitations or conditional use requirements. These temporary land uses can contribute to the vibrancy and community engagement within the neighborhood.
It is essential to consult the specific zoning regulations and local ordinances to determine the availability and conditions of any exceptions or variations to R4 zoning that may be applicable in a particular area.
Now that we have explored the exceptions and variations, let’s move on to examining examples of R4 zoning in practice.
Read more: What Does R20 Zoning Mean
Examples of R4 Zoning in Practice
Examples of R4 zoning can be found in various cities and communities throughout the country. These examples demonstrate how R4 zoning is implemented and how it shapes the development and character of residential neighborhoods. Here are a few illustrative examples:
- City A: In City A, R4 zoning is primarily applied to areas that are situated on the outskirts of the city center. The R4 zoning in this city allows for a mixture of medium-density housing, including townhouses and low-rise apartment buildings. The regulations require setbacks both at the front and rear of the properties to ensure sufficient open space and privacy. The city offers density bonuses for developers who incorporate affordable housing units within their projects.
- City B: In City B, R4 zoning is applied to established residential neighborhoods near local amenities and transportation hubs. The R4 zoning in this city encourages a mix of single-family homes, duplexes, and accessory dwelling units (ADUs). The setbacks and yard requirements ensure spacious front and rear yards, creating a pleasant environment for outdoor activities. The city has incorporated a historic preservation overlay within certain R4 zones to preserve the character and architectural integrity of the neighborhood.
- City C: In City C, R4 zoning is utilized to revitalize underutilized areas close to downtown. The zoning allows for a range of medium-density housing options, including low-rise apartment buildings and duplexes. The city has implemented shared parking schemes within R4 zones, allowing developers to fulfill parking requirements by providing shared parking facilities in the vicinity. Additionally, the city offers incentives for developers who include green building features, such as solar panels or rainwater harvesting systems, to promote sustainability.
- City D: In City D, R4 zoning is predominantly applied in suburban areas to support family-friendly communities. The zoning regulations prioritize single-family homes and townhouses, ensuring generous setbacks and yard spaces. City D has implemented a transit-oriented development overlay within certain R4 areas, encouraging the integration of residential properties near public transportation options to reduce car dependency and promote a more sustainable lifestyle.
- City E: In City E, R4 zoning is strategically implemented in areas near educational institutions and commercial centers. The zoning allows for a mix of townhouses, duplexes, and low-rise apartment buildings. The city has carefully regulated height restrictions to preserve the scenic views and maintain compatibility with the surrounding buildings. Additionally, the city has mandated minimum open space requirements within R4 zones to ensure residents have access to green areas and communal parks.
These examples highlight the different approaches to R4 zoning and the specific regulations and incentives that can be incorporated to address the unique needs and characteristics of each community. It is essential to consult the local zoning ordinances and regulations in each specific area to understand the precise guidelines and requirements that apply.
By implementing R4 zoning effectively and taking into account the context and goals of the community, cities can create well-planned, vibrant, and sustainable residential neighborhoods that cater to the needs of their residents.
Now, let’s conclude our exploration of R4 zoning.
Conclusion
R4 zoning plays a crucial role in shaping the development and character of residential neighborhoods in cities and municipalities across the country. By providing regulations and guidelines for housing types, setbacks, density, parking, and more, R4 zoning aims to create sustainable, diverse, and livable communities.
Through the purpose and goals of R4 zoning, cities strive to promote affordable housing options, create vibrant neighborhoods, optimize land use, preserve neighborhood character, and encourage access to amenities. These objectives contribute to the overall well-being and quality of life for residents while ensuring the long-term sustainability of the community.
By adhering to the restrictions and regulations of R4 zoning, property owners and developers can ensure compliance with the zoning requirements, such as use restrictions, height limitations, and setback requirements. Understanding the permitted uses, density and bulk regulations, and parking requirements is essential to create successful residential projects that meet the needs of the community.
Although R4 zoning provides a general framework for residential development, it is important to recognize that exceptions and variations may exist. Conditional use permits, variance appeals, and incentives for affordable housing or historic preservation are examples of how flexibility can be incorporated to address unique circumstances or community needs.
Real-life examples of R4 zoning in practice demonstrate the diverse ways in which communities implement these regulations and balance the demand for housing with the preservation of neighborhood character. Whether it is in the outskirts of a city, revitalizing underutilized areas, or promoting transit-oriented development, R4 zoning can be tailored to suit the specific context and goals of a community.
In conclusion, R4 zoning is a critical tool in urban planning that shapes and guides the development of medium-density residential areas. It helps create sustainable, diverse, and attractive neighborhoods that cater to the needs of residents while ensuring the long-term viability of the community. Understanding and adhering to the regulations and goals of R4 zoning will contribute to the well-being and success of residential projects and foster vibrant communities for years to come.
Frequently Asked Questions about What Does R4 Zoning Mean
Was this page helpful?
At Storables.com, we guarantee accurate and reliable information. Our content, validated by Expert Board Contributors, is crafted following stringent Editorial Policies. We're committed to providing you with well-researched, expert-backed insights for all your informational needs.
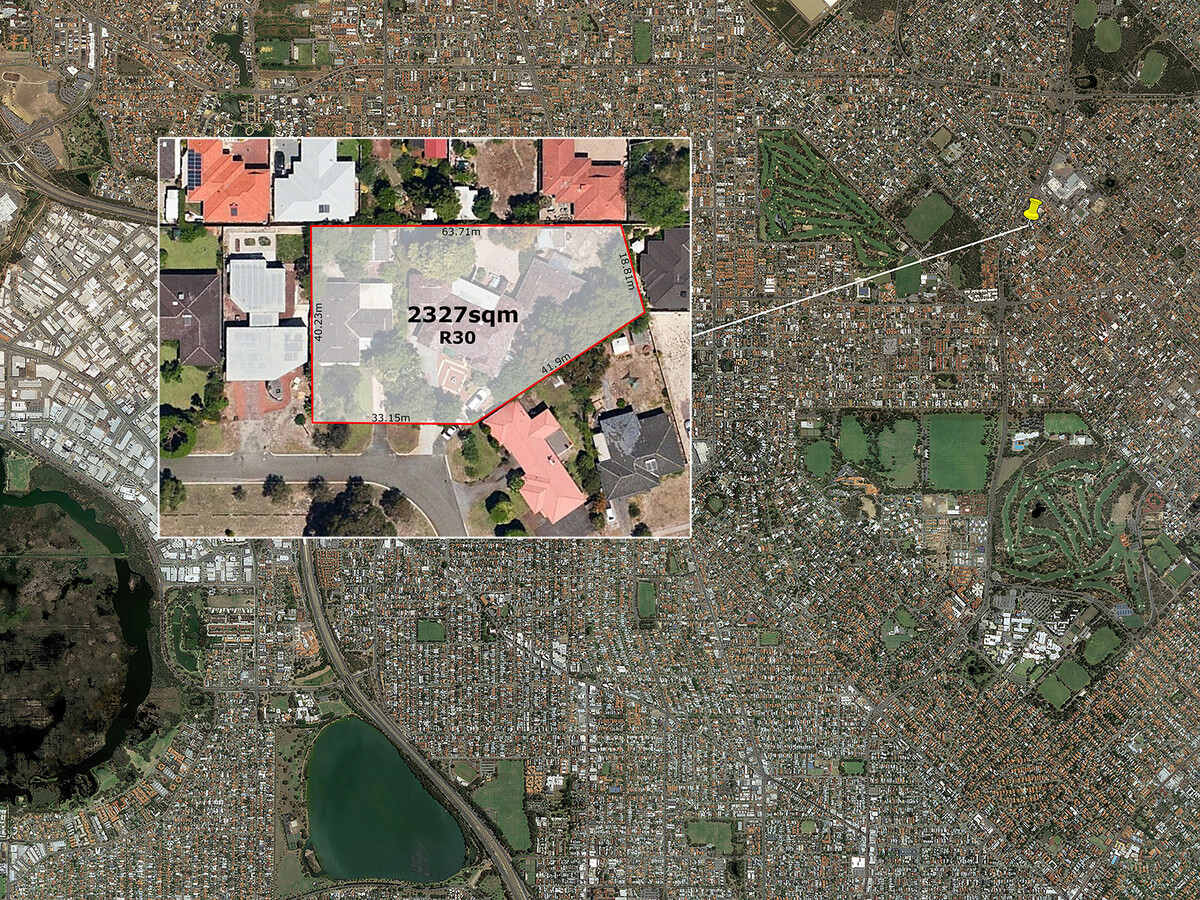
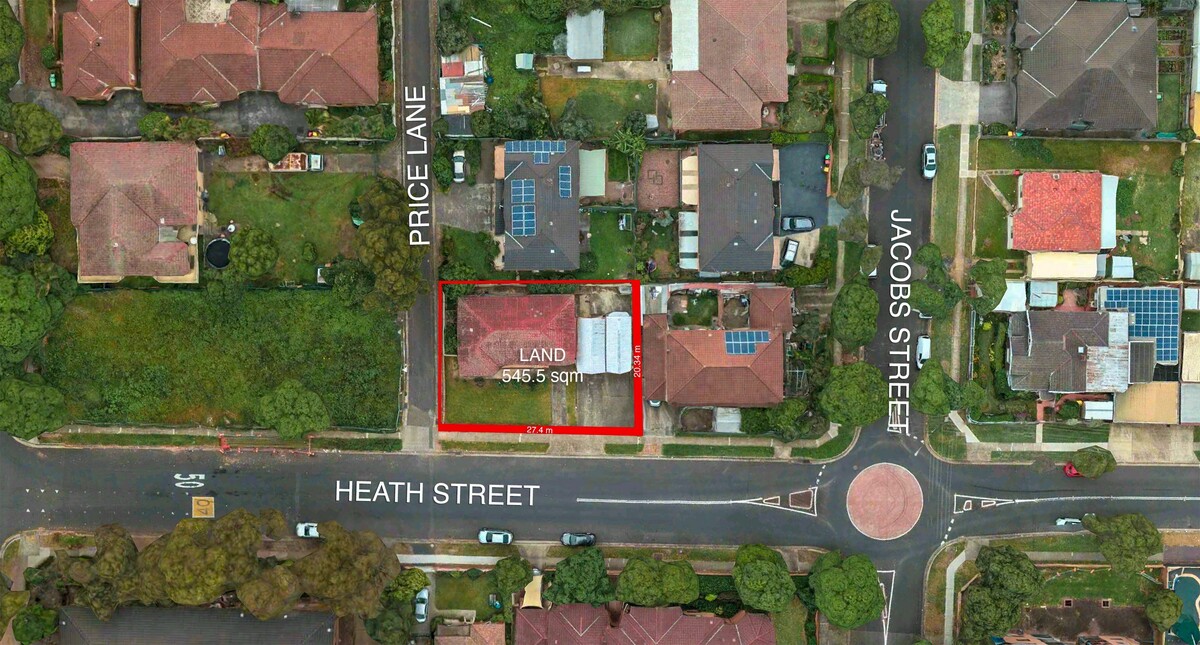
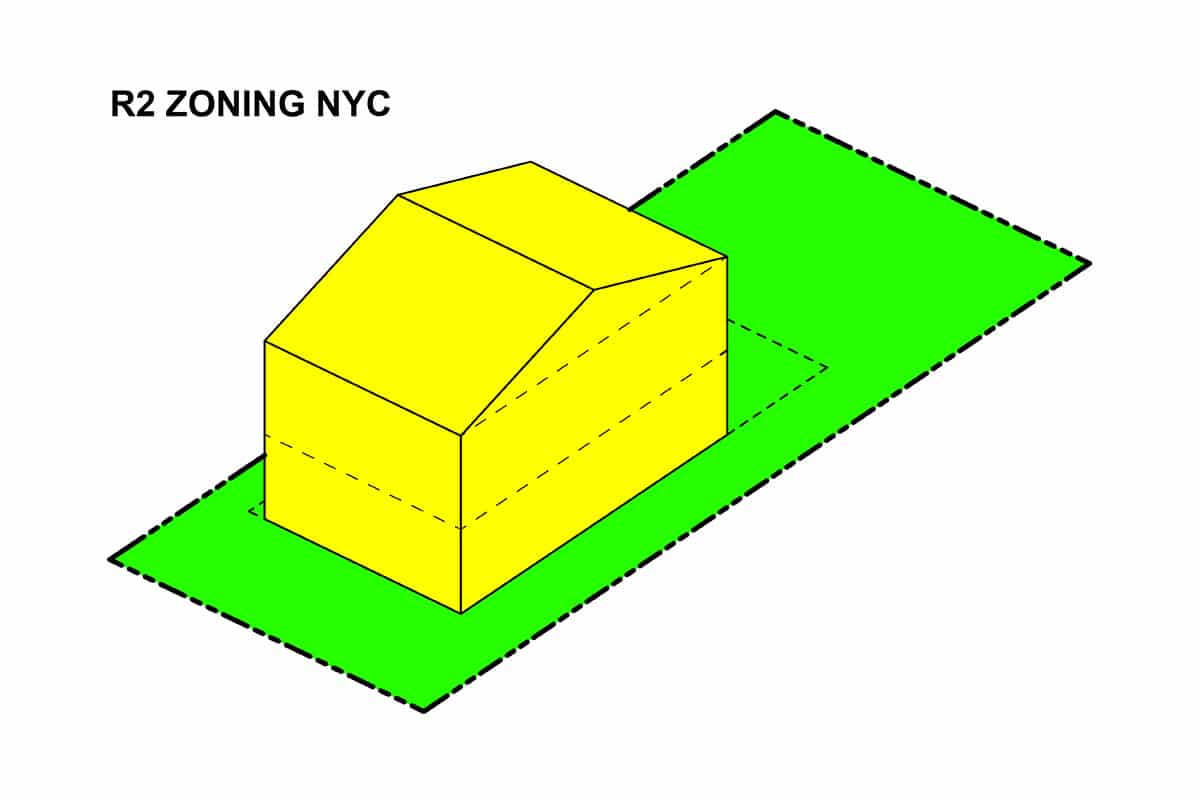
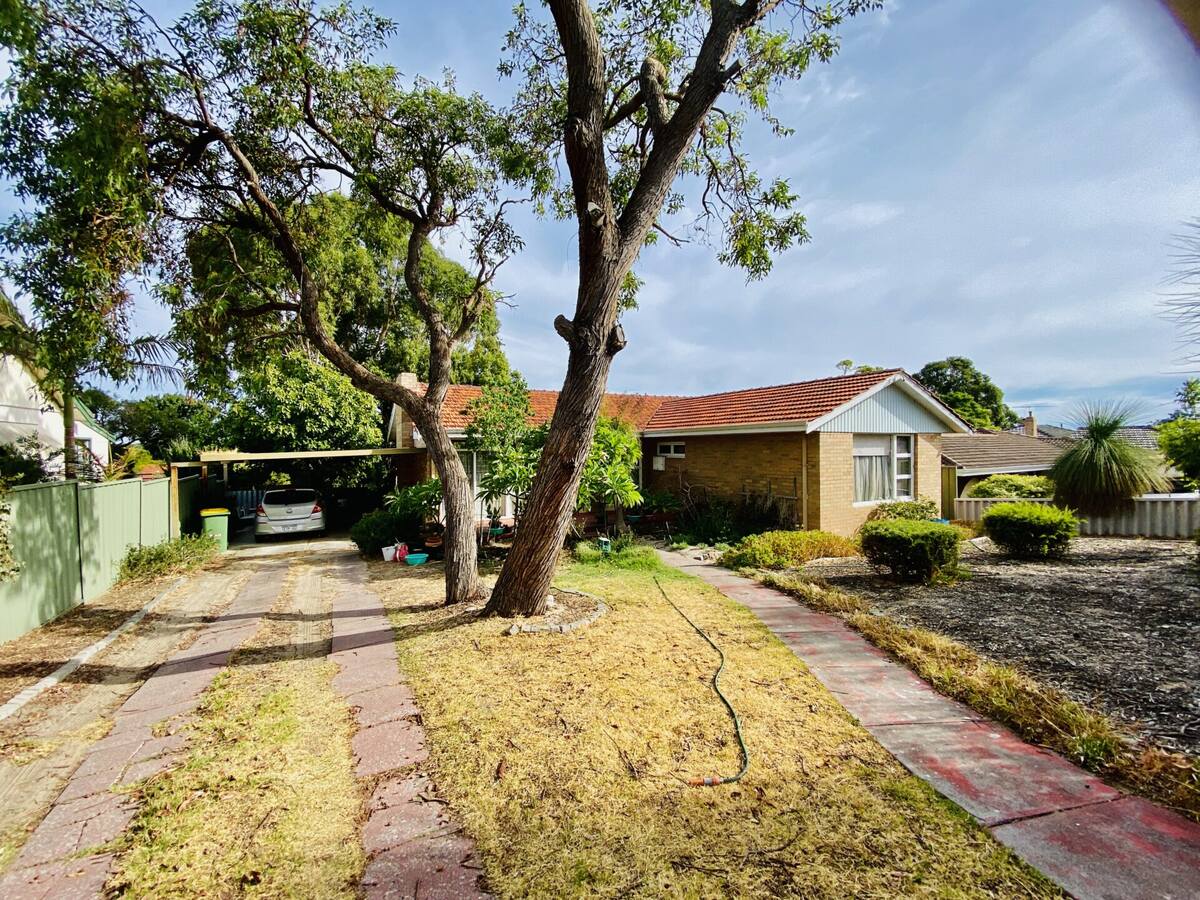




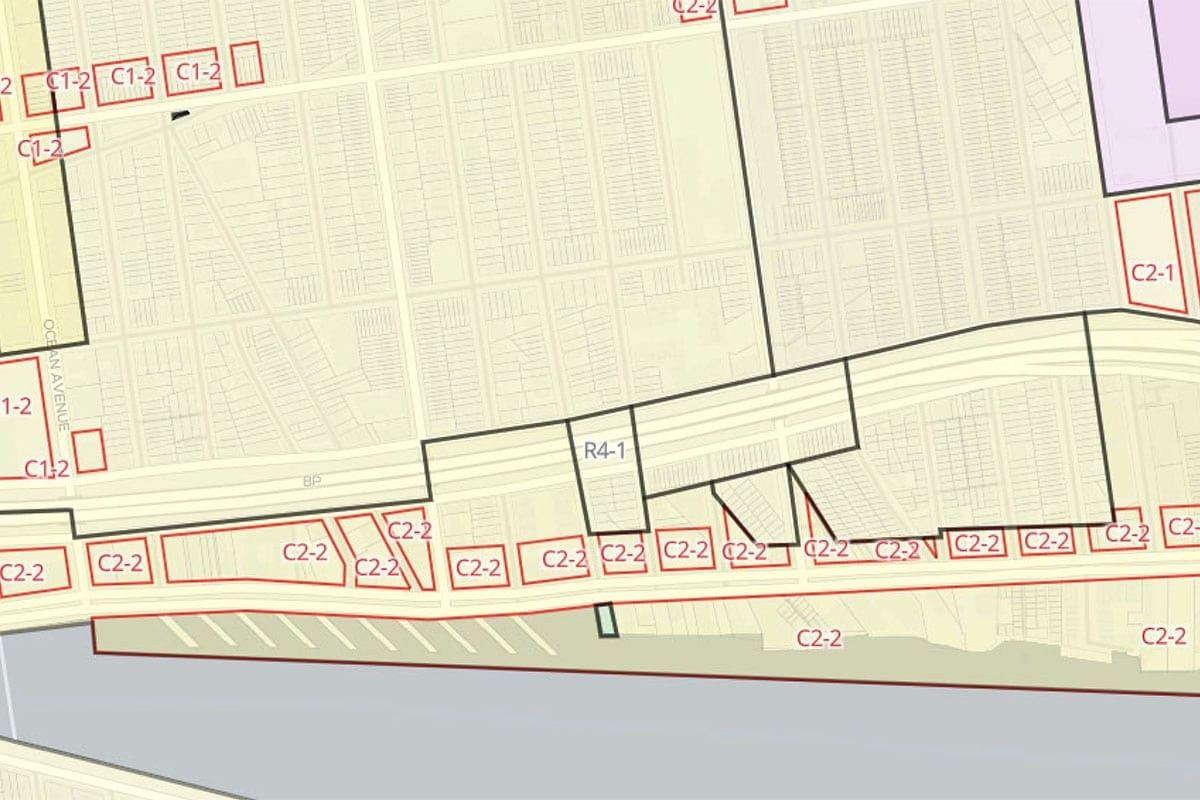
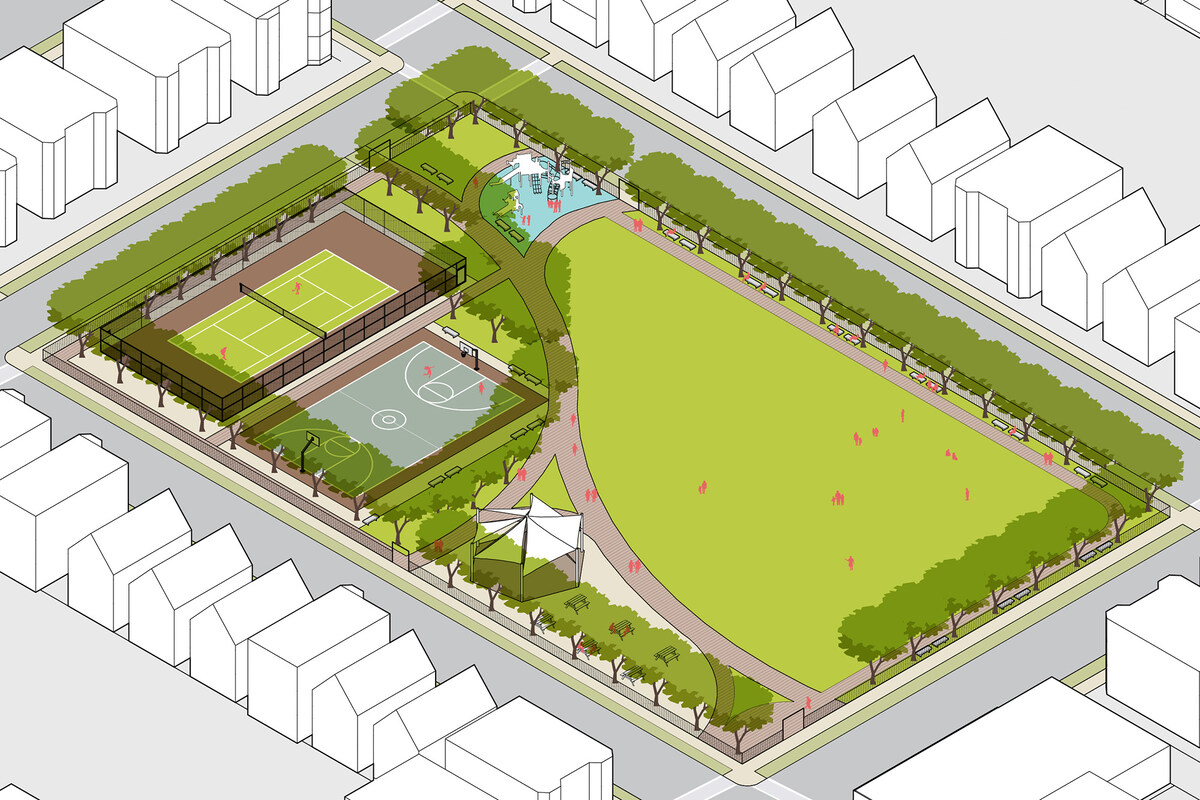

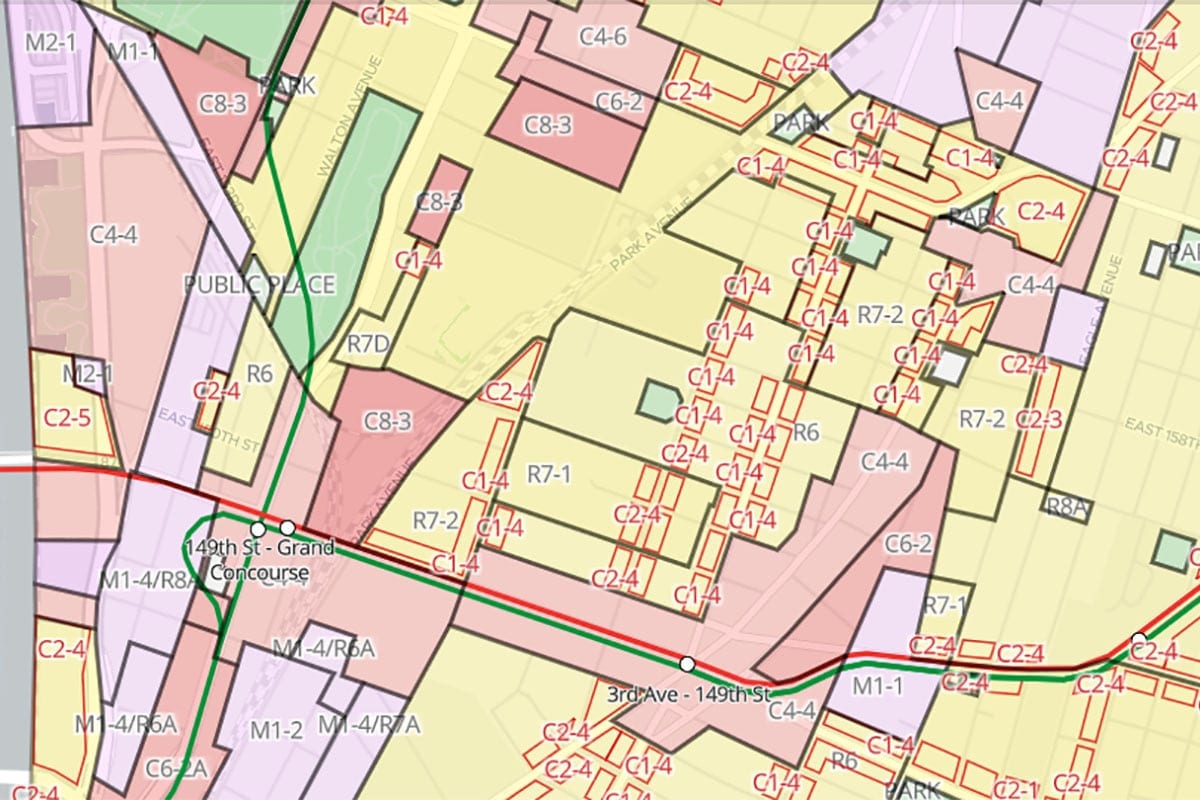
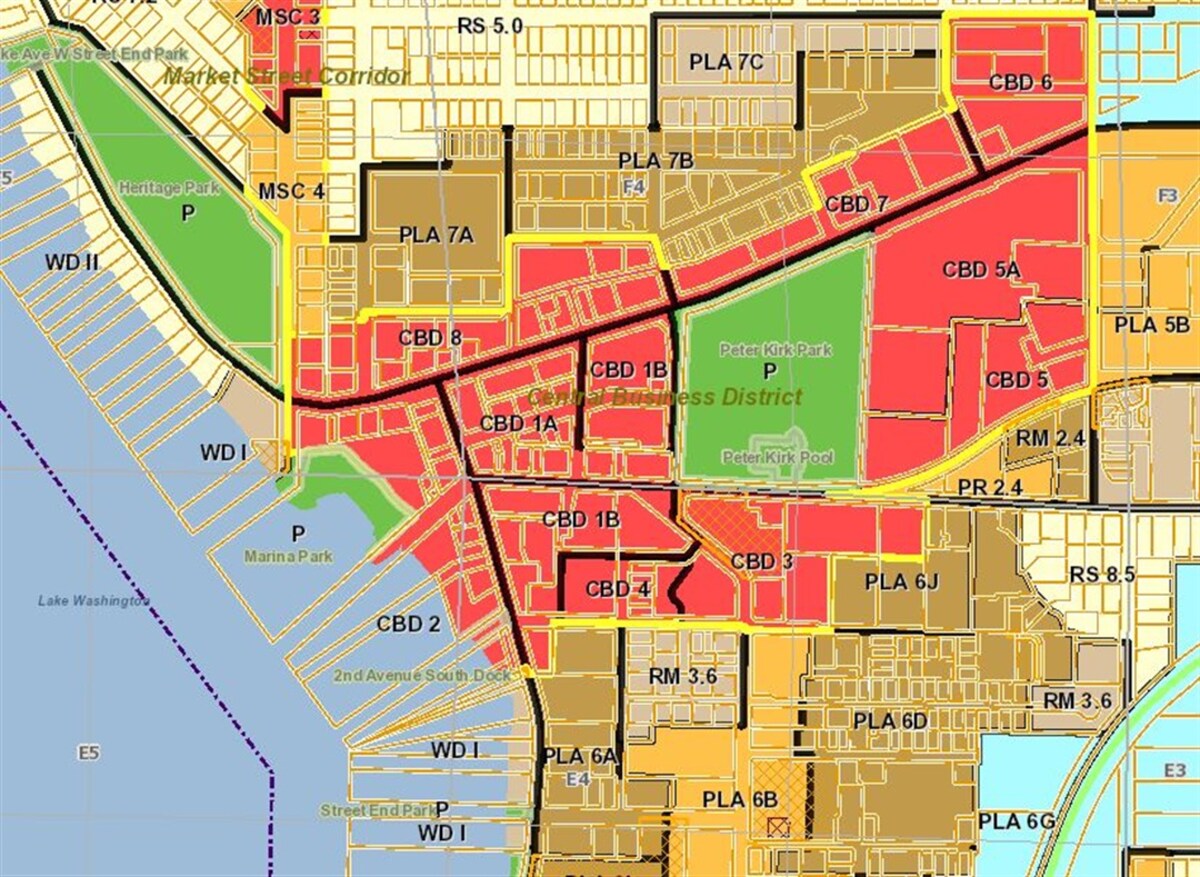

0 thoughts on “What Does R4 Zoning Mean”