Home>diy>Planning & Engineering>What Does R20 Zoning Mean
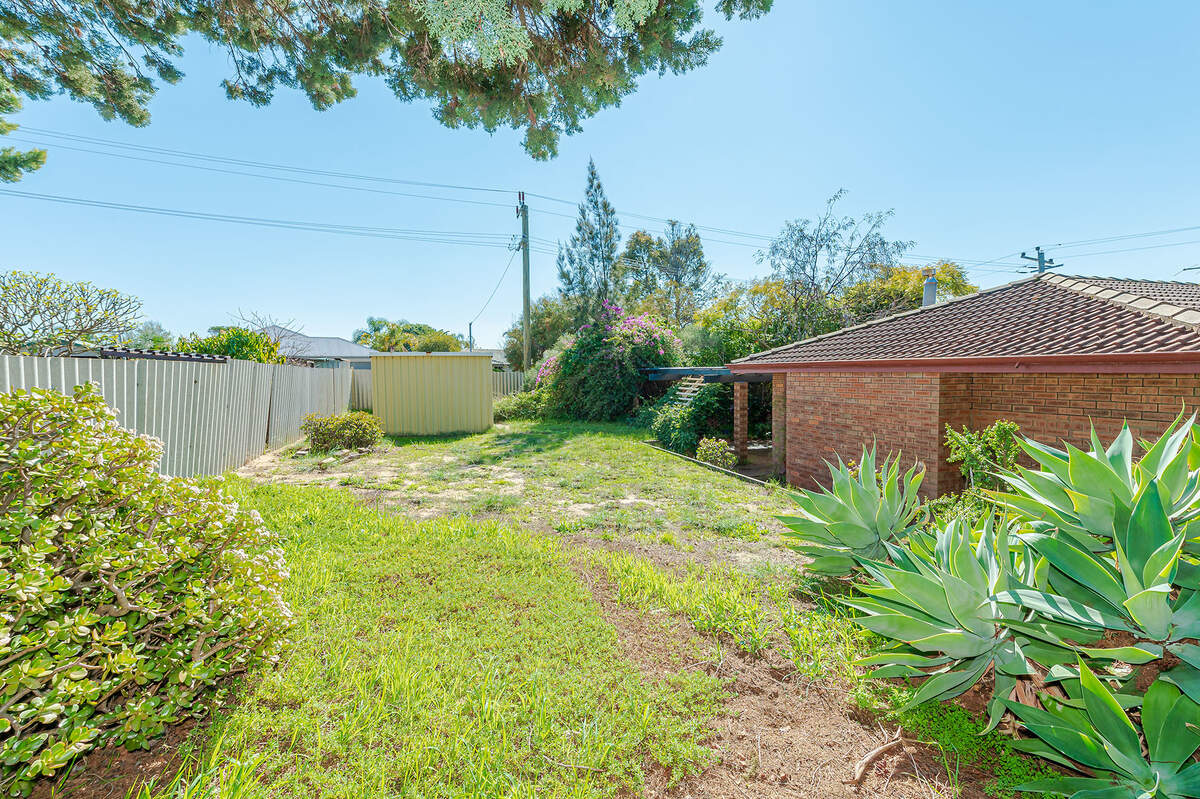

Planning & Engineering
What Does R20 Zoning Mean
Modified: January 9, 2024
Learn the meaning of R20 zoning and its implications for planning and engineering. Explore how it affects land use regulations and development opportunities.
(Many of the links in this article redirect to a specific reviewed product. Your purchase of these products through affiliate links helps to generate commission for Storables.com, at no extra cost. Learn more)
Introduction
Welcome to the world of zoning laws! If you’ve ever wondered what all those letters and numbers on zoning signboards mean, you’ve come to the right place. In this article, we’ll delve into the intricacies of R20 zoning, exploring its meaning, characteristics, permitted uses, restrictions, advantages, and challenges.
Zoning laws play a critical role in urban planning and development. They help determine how land can be used within a specific area, ensuring that different zones serve different purposes and maintain a cohesive community structure. From residential to commercial, industrial to agricultural, each zone has its own set of regulations that govern what activities can occur.
One commonly encountered zoning classification is R20 zoning. R20 zoning designates a particular area for residential use with specific guidelines and restrictions. Let’s dive deeper into what exactly R20 zoning entails.
Key Takeaways:
- R20 zoning promotes spacious, tranquil neighborhoods with single-family homes and enhanced aesthetics. However, it may limit housing options and economic opportunities, requiring a balance for sustainable development.
- Understanding R20 zoning empowers stakeholders to navigate regulations and contribute to vibrant, cohesive communities while addressing challenges related to affordability, diversity, and economic growth.
Read more: What Does Zoning R Mean
Understanding Zoning Laws
Zoning laws serve as a framework for land use planning and regulation. They help cities and municipalities maintain order, promote compatibility, and preserve the quality of life in different areas. Zoning laws dictate what type of activities and structures are allowed in specific zones, such as residential, commercial, industrial, or agricultural.
The primary goal of zoning laws is to prevent conflicts between incompatible land uses. For example, zoning laws ensure that a noisy factory isn’t built next to a quiet residential neighborhood, or a high-rise apartment complex isn’t constructed in the middle of an agricultural area.
Zoning laws also take into consideration the needs of the community, environmental factors, and infrastructure capacity. For instance, they may allocate land for parks and open spaces to enhance the quality of life for residents or designate areas for industrial development to stimulate economic growth.
These laws are typically decided by local government bodies and are documented in zoning codes or ordinances. The zoning code outlines the regulations and guidelines for each zoning district, including the permitted uses, density restrictions, building height limitations, setback requirements, and parking standards.
It’s crucial for property owners, developers, and investors to understand zoning laws before embarking on any construction or redevelopment projects. Violating zoning regulations can lead to fines, forced modifications, or even the demolition of the non-compliant structure.
Now that we have a basic understanding of zoning laws, let’s take a closer look at R20 zoning and its implications.
What is R20 Zoning?
R20 zoning is a specific classification of residential zoning. It refers to an area that is primarily designated for single-family homes and low-density development. The “R” stands for residential, and the number “20” signifies the minimum lot size required for each dwelling unit.
Under R20 zoning, the minimum lot size is typically 20,000 square feet, although this can vary depending on the specific regulations of the municipality or jurisdiction. This larger lot size requirement helps maintain a low-density environment, allowing for spacious living areas, yards, and a more suburban feel.
One of the main purposes of R20 zoning is to preserve the character and aesthetics of a neighborhood by preventing overcrowding and maintaining a sense of privacy and tranquility. R20 zoning often includes ample setbacks, meaning that buildings must be a certain distance from the property line. This ensures that homes have enough space between them, promoting privacy and reducing any potential conflicts or obstruction of views.
R20 zoning is typically found in suburban or semi-rural areas, where there is more available land for development and a desire to maintain a more spacious and open environment. These zoning regulations often appeal to families and individuals seeking a quieter and less densely populated residential setting.
It’s important to note that R20 zoning primarily applies to the use of the land and the size and location of structures, rather than specific architectural styles or design guidelines. This means that while there may be regulations on setback distances and lot size, there may not be specific mandates on building height, architectural style, or other aesthetic aspects.
Now that we understand the basic definition and purpose of R20 zoning, let’s explore some of its key characteristics and guidelines.
Characteristics of R20 Zoning
R20 zoning has several distinct characteristics that set it apart from other residential zoning classifications. Understanding these characteristics can provide valuable insights into the nature of development and living in R20 zones.
1. Low density: One of the defining features of R20 zoning is its focus on low-density development. The minimum lot size requirement ensures that there is sufficient space between houses, creating a more spacious and suburban atmosphere. This low-density approach allows for larger yards, increased privacy, and a quieter living environment.
2. Single-family homes: R20 zoning primarily permits the construction of single-family homes. This zoning classification aims to maintain the integrity and character of the neighborhood by promoting homogeneous residential development. Multi-family homes, such as apartments or duplexes, are generally not allowed under R20 zoning.
3. Setback requirements: R20 zoning typically includes setback requirements, which determine the distance between the building and the property line. These setbacks ensure that there is enough space between houses and provide visual separation, privacy, and space for landscaping.
4. Less commercial activity: R20 zoning is primarily focused on residential use, which means that commercial activities are generally restricted or limited. This zoning classification aims to create a peaceful and residential-oriented environment, minimizing the presence of businesses and commercial developments.
5. Parking requirements: R20 zoning often includes specific parking requirements to ensure that each residence has sufficient parking spaces for its occupants and visitors. These regulations help minimize on-street parking congestion and maintain the overall aesthetic and functionality of the neighborhood.
6. Enhanced neighborhood aesthetics: R20 zoning may include guidelines or recommendations to enhance the neighborhood aesthetics. This can range from suggestions on architectural styles, landscaping requirements, or design elements that contribute to the overall visual appeal and character of the area.
By understanding these characteristics, property owners and developers can better navigate the regulations and guidelines associated with R20 zoning. In the next section, we will explore the permitted uses under R20 zoning.
Permitted Uses in R20 Zoning
R20 zoning is primarily designated for residential use and restricts certain commercial or industrial activities. Here are some of the permitted uses commonly found within R20 zones:
1. Single-family homes: The primary permitted use in R20 zoning is the construction of single-family homes. This includes detached houses, townhouses, or other similar structures designed for the occupancy of a single household.
2. Home offices: Many municipalities allow for home-based businesses or home offices within R20 zoning, as long as they comply with certain regulations. These businesses are typically limited to maintaining a low level of impact on the neighborhood and are subject to size and parking restrictions.
3. Accessory dwelling units: Some R20 zoning ordinances permit the construction of accessory dwelling units (ADUs) or granny flats. These smaller secondary units are typically located on the same property as the primary residence and are subject to additional regulations, such as size limits and occupancy restrictions.
4. Home occupations: Home occupations refer to businesses or professional activities that are conducted within a residential property. These can include consulting services, tutoring, freelancing, or other similar ventures. However, there are typically restrictions on the scale and impact of these businesses to maintain the residential character of the area.
5. Temporary uses: Some R20 zoning may allow for temporary uses such as yard sales, garage sales, or seasonal activities. These temporary uses are typically limited in duration and subject to specific guidelines to prevent excessive disruptions to the neighborhood.
It’s important to note that the specific permitted uses within R20 zoning can vary from one municipality to another. Local zoning ordinances and regulations will outline the specific activities that are allowed or prohibited in R20 zones.
While these are the typical permitted uses found within R20 zoning, it’s always advisable to consult the local zoning code or reach out to the local zoning authority to confirm the specific regulations and restrictions applicable to a particular property.
Next, let’s discuss the restrictions and limitations associated with R20 zoning.
R20 zoning typically means that the area is designated for single-family residential use, with a minimum lot size of 20,000 square feet. Check with your local zoning department for specific regulations and restrictions.
Read more: What Does R40 Zoning Mean
Restrictions and Limitations in R20 Zoning
R20 zoning comes with various restrictions and limitations that aim to maintain the desired character of the neighborhood and protect the interests of residents. Here are some common limitations associated with R20 zoning:
1. Lot size and density requirements: R20 zoning typically imposes minimum lot size requirements, such as 20,000 square feet. This ensures a low-density environment and provides adequate space between houses. Density restrictions govern the number of dwelling units allowed per acre, ensuring that the area does not become overcrowded.
2. Setback requirements: Setback requirements specify the minimum distance between the building and the property line. This creates space between houses, promoting privacy and preventing obstruction of views. Setbacks may vary depending on the location within the property or the type of structure being built.
3. Height restrictions: R20 zoning often includes limitations on the height of structures to maintain the overall aesthetic and compatibility with neighboring properties. These height restrictions can prevent the construction of tall buildings that may overshadow nearby homes or disrupt the visual harmony of the area.
4. Use restrictions: R20 zoning is primarily intended for residential use, so there are usually limitations on commercial or industrial activities. Businesses that generate excessive noise, traffic, or visual impacts may be restricted or prohibited in R20 zones to preserve the quiet and residential character of the area.
5. Architectural guidelines: While not always mandatory, certain municipalities may have architectural guidelines or design standards to ensure harmonious and attractive residential developments within R20 zones. These guidelines may provide recommendations on architectural styles, materials, colors, or other aesthetic elements.
6. Parking requirements: R20 zoning typically has regulations on the number of required parking spaces for residential properties. These requirements ensure that there is adequate off-street parking available, minimizing congestion on the streets and maintaining the functionality of the neighborhood.
7. Prohibited uses: Certain uses that are deemed incompatible with R20 zoning, such as heavy industrial activities, large-scale commercial operations, or certain high-impact activities, may be explicitly prohibited within R20 zones.
It’s important for property owners and developers to familiarize themselves with the specific restrictions and limitations outlined in the local zoning ordinances governing R20 zones. Adhering to these regulations is crucial to avoid potential fines, penalties, or legal complications.
Now that we understand the restrictions and limitations of R20 zoning, let’s shift our focus to the advantages it offers.
Advantages of R20 Zoning
R20 zoning offers several advantages for both residents and communities. Let’s explore some of the key benefits associated with R20 zoning:
1. Spacious and tranquil environment: R20 zoning promotes low-density development, allowing for larger lot sizes and more space between homes. This creates a spacious and tranquil environment, providing residents with ample privacy, reduced noise levels, and a peaceful neighborhood setting.
2. Enhanced quality of life: R20 zoning is often found in suburban or semi-rural areas, offering a lifestyle that appeals to individuals and families seeking a quieter and more relaxed atmosphere. With larger yards and lower population density, residents can enjoy outdoor activities, gardening, and a greater sense of community.
3. Visual harmony and neighborhood aesthetics: R20 zoning, with its setbacks and architectural guidelines, aims to maintain a cohesive and visually appealing neighborhood. By ensuring a certain level of consistency in building design, materials, and setbacks, R20 zoning helps create an aesthetically pleasing environment that enhances property values and contributes to a sense of pride in the community.
4. Reduced traffic congestion: With its focus on low-density development, R20 zoning generally leads to fewer homes per acre and lower population density. This can result in reduced traffic congestion within the neighborhood, as well as on nearby streets and roadways.
5. Preservation of open spaces: R20 zoning often designates areas for open spaces, parks, or greenbelts. These designated areas help preserve natural beauty, provide recreational opportunities, and contribute to the overall well-being of residents.
6. Protection of property values: The regulations and restrictions associated with R20 zoning help maintain property values within the community. By preventing incompatible land uses, controlling building heights, and ensuring setbacks, R20 zoning safeguards against potential negative impacts on property values.
7. Community cohesion and sense of identity: R20 zoning fosters a sense of community and neighborhood identity by promoting homogeneous residential development. With a shared living environment and similar housing types, residents often develop a stronger sense of belonging and connection with their immediate neighbors.
The advantages of R20 zoning contribute to a desirable living environment, attracting individuals and families seeking a peaceful and suburban lifestyle. However, it’s important to understand that R20 zoning also comes with certain challenges, which we will discuss in the next section.
Now that we’ve explored the advantages, let’s move on to the challenges associated with R20 zoning.
Challenges of R20 Zoning
While R20 zoning offers many benefits, it also presents several challenges that need to be considered. Let’s examine some of the key challenges associated with R20 zoning:
1. Limited housing options: R20 zoning primarily allows for single-family homes, which can limit the availability of housing options, especially for individuals or families seeking more affordable or diverse housing choices, such as multifamily units or apartments.
2. Higher land and construction costs: The larger lot sizes required under R20 zoning can lead to higher land and construction costs. This can make housing less affordable for certain segments of the population, particularly in areas characterized by high land values.
3. Potential exclusionary effects: R20 zoning’s focus on low-density development can create barriers to entry, potentially excluding lower-income individuals or families who may not be able to afford the larger lots and single-family homes typically found in R20 zones.
4. Limited commercial and economic opportunities: R20 zoning restricts or limits commercial and industrial activities within the area. While this helps maintain a peaceful residential environment, it can result in fewer job opportunities and limited economic growth within the neighborhood.
5. Increased reliance on personal vehicles: R20 zoning often requires larger setbacks and larger lots, which can increase distances between homes and amenities. This can lead to a greater reliance on personal vehicles for daily errands and transportation needs, potentially contributing to traffic congestion and environmental impacts.
6. Lack of diversity and mixed-use communities: R20 zoning’s emphasis on homogeneous single-family residential development can lead to a lack of socio-economic and demographic diversity within the neighborhood. This can limit the creation of vibrant, mixed-use communities that incorporate a range of housing options, commercial spaces, and public amenities.
7. Zoning restrictions and regulations: R20 zoning comes with numerous regulations and restrictions that individuals and developers must navigate, from setback requirements to architectural guidelines. These additional regulations can add complexity and cost to the planning and development process.
While these challenges exist, they are not insurmountable. Local communities and governments can work towards zoning strategies that strike a balance between maintaining the benefits of R20 zoning while addressing concerns related to affordability, diversity, and economic opportunities.
Now that we’ve discussed the challenges, let’s conclude our exploration of R20 zoning.
Conclusion
In conclusion, R20 zoning serves as a crucial component of urban planning, guiding residential development in specific areas. This zoning classification is characterized by low-density development, larger lot sizes, and a focus on single-family homes. R20 zoning offers several advantages, including spacious living environments, enhanced quality of life, visual harmony, and preserved property values.
However, R20 zoning also presents challenges, such as limited housing options, higher costs, potential exclusionary effects, limited economic opportunities, and a lack of diversity and mixed-use communities. It’s important for communities and local governments to consider strategies that address these challenges while maintaining the desired character and benefits of R20 zoning.
As individuals and developers navigate R20 zoning regulations, it is essential to familiarize themselves with the specific requirements, restrictions, and guidelines outlined in local zoning ordinances. By doing so, they can ensure compliance and avoid potential legal complications.
In summary, R20 zoning provides a framework for creating peaceful and suburban residential neighborhoods. It balances the need for spacious surroundings and privacy with the requirements of community development. Understanding the complexities and nuances of R20 zoning empowers individuals and stakeholders to make informed decisions and contribute to the sustainable growth and vitality of their communities.
Whether you’re a homeowner, developer, or simply interested in understanding the intricacies of zoning laws, the knowledge of R20 zoning enriches our understanding of how cities and neighborhoods are planned and developed.
So, the next time you come across an R20 zoning signboard or explore a residential area, you’ll have a deeper appreciation for the meaning, characteristics, permitted uses, restrictions, advantages, and challenges associated with R20 zoning.
Frequently Asked Questions about What Does R20 Zoning Mean
Was this page helpful?
At Storables.com, we guarantee accurate and reliable information. Our content, validated by Expert Board Contributors, is crafted following stringent Editorial Policies. We're committed to providing you with well-researched, expert-backed insights for all your informational needs.
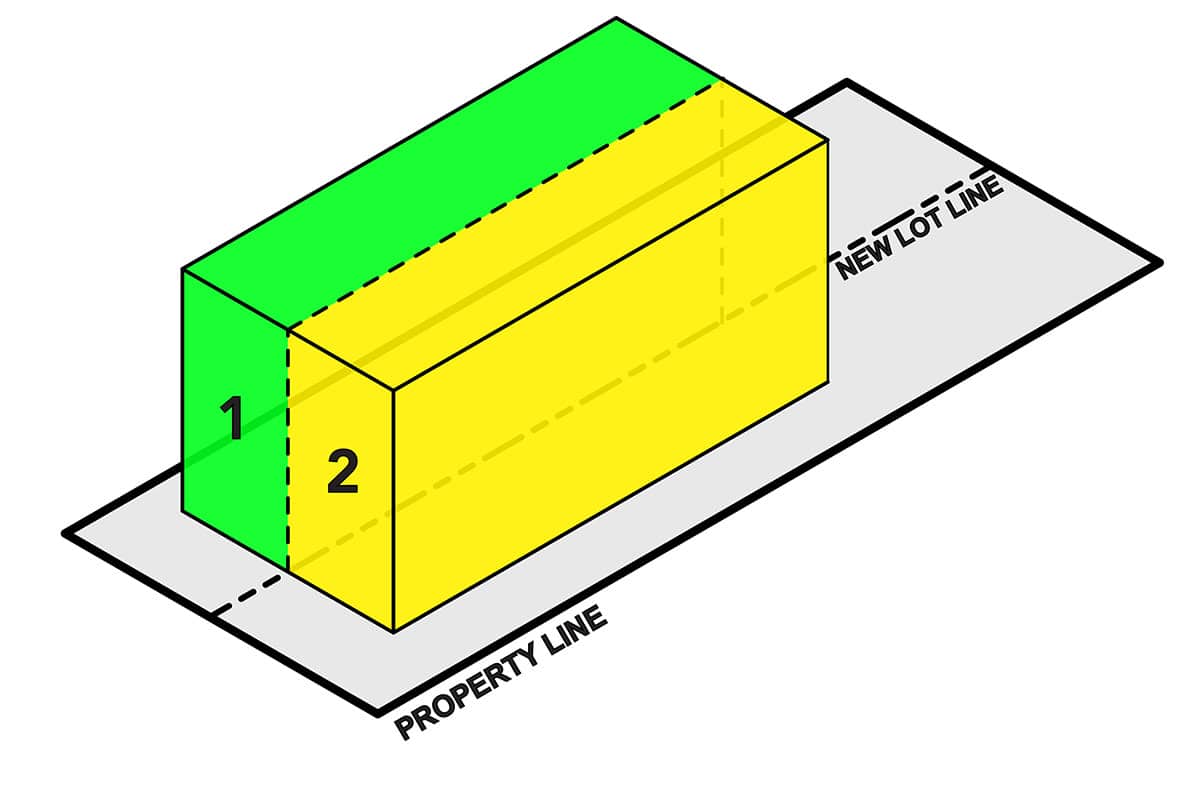
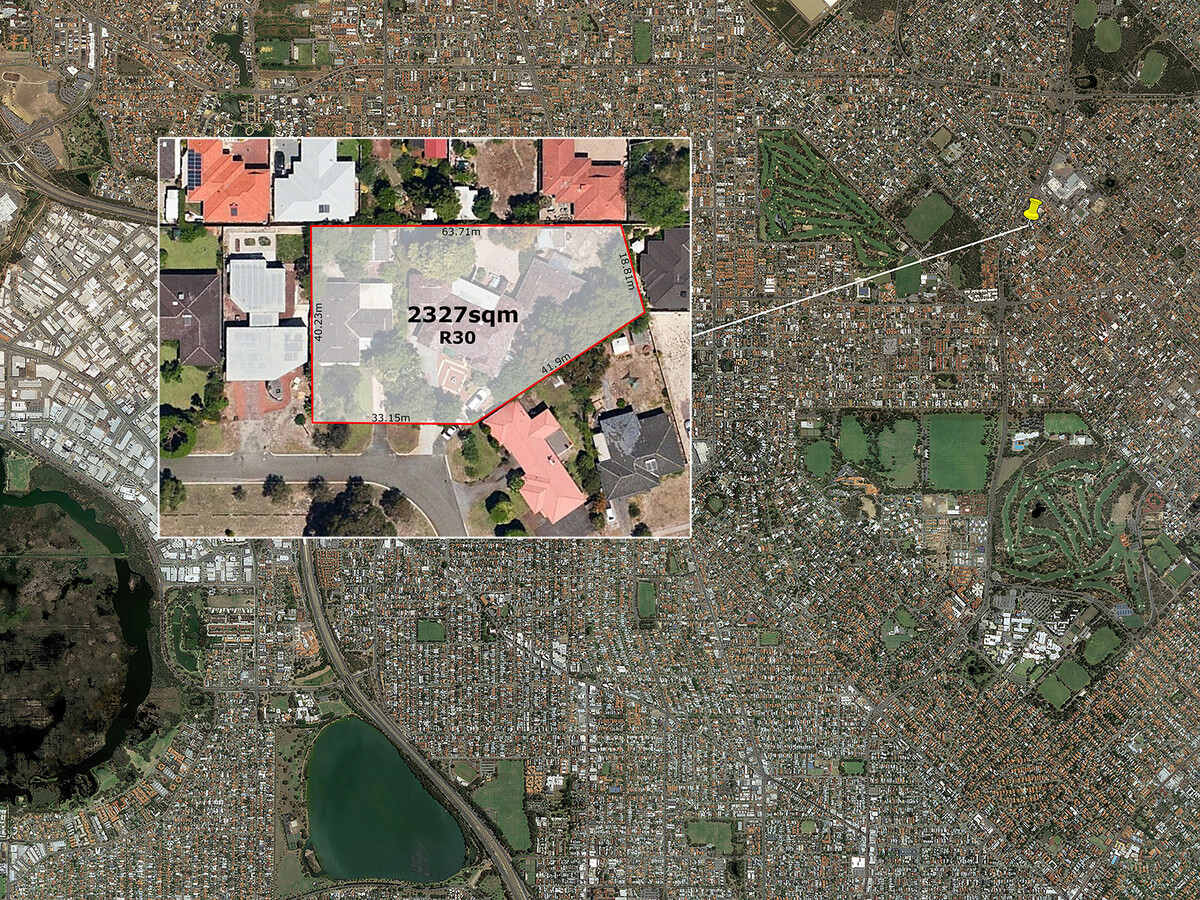
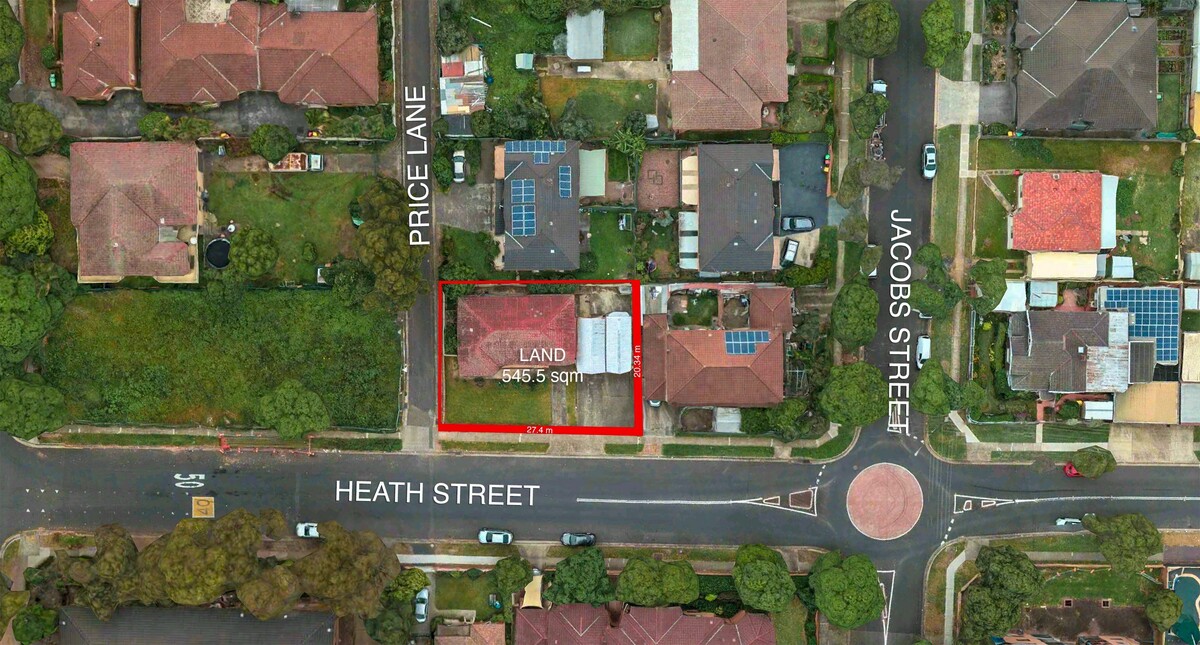
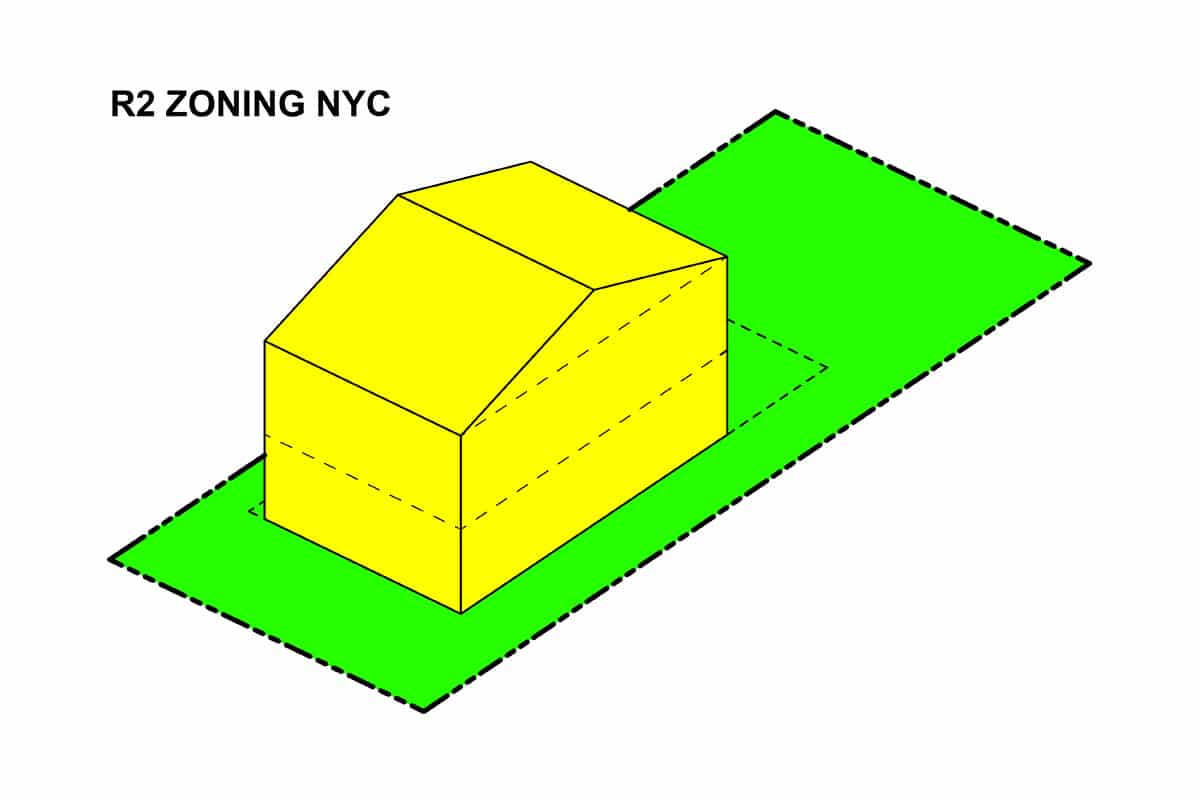





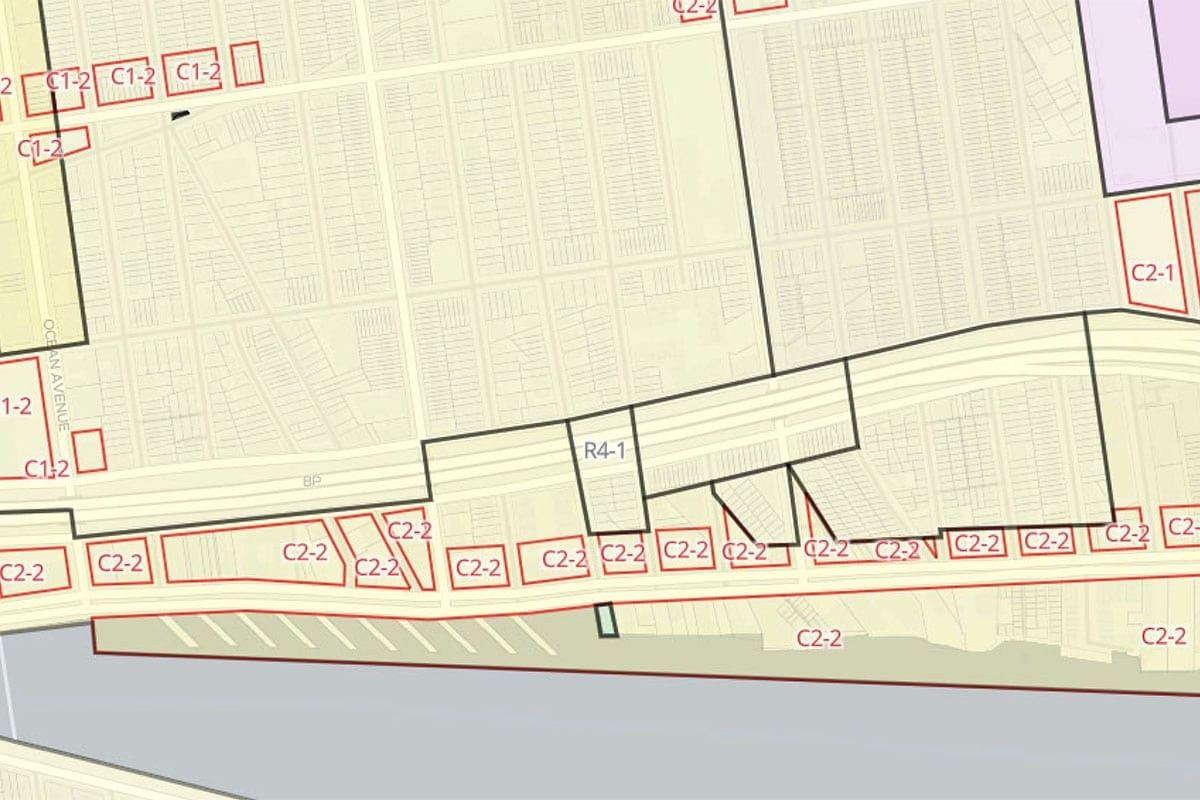


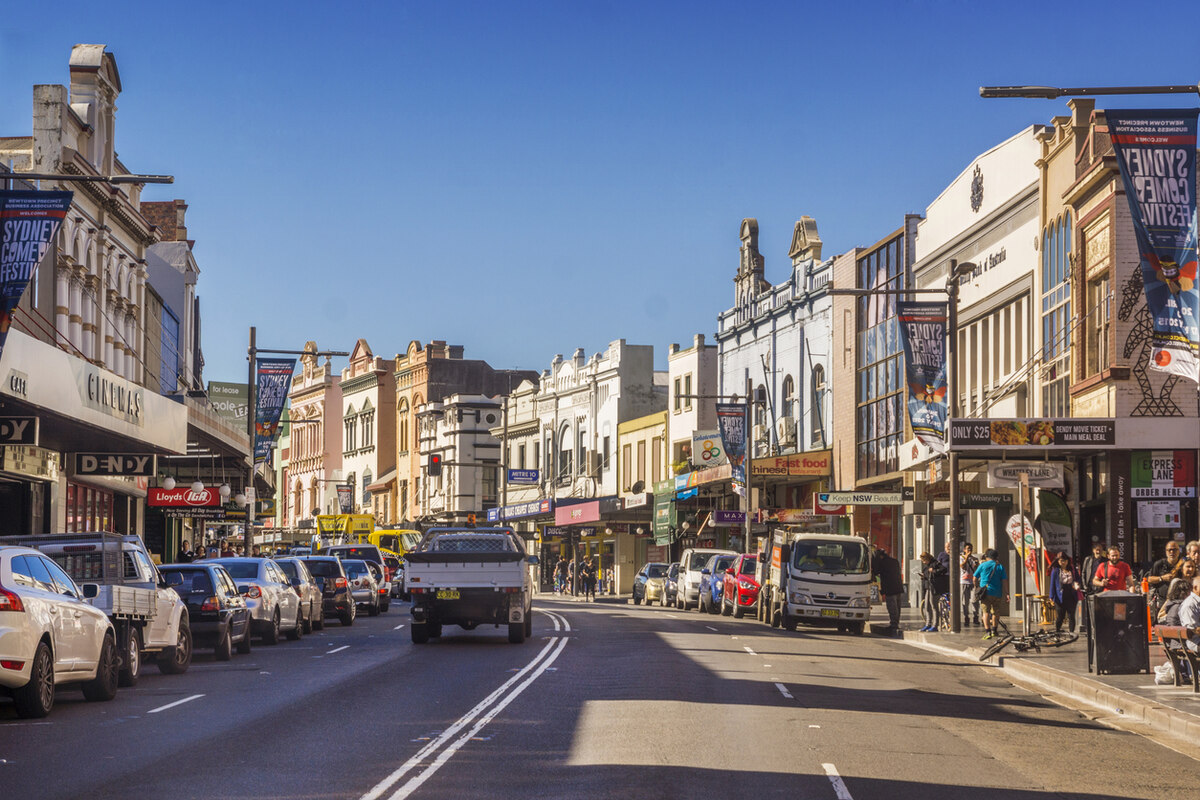
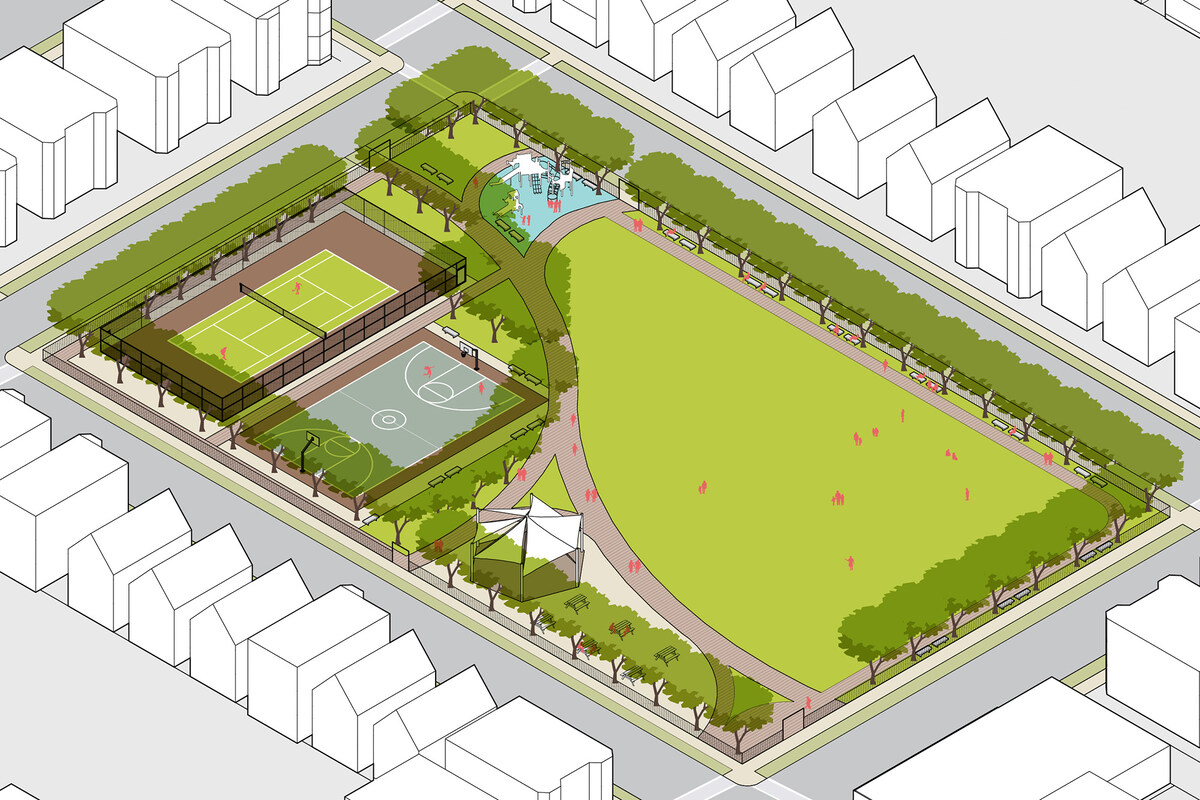

0 thoughts on “What Does R20 Zoning Mean”