Home>diy>Planning & Engineering>What Is Mixed-Use Zoning
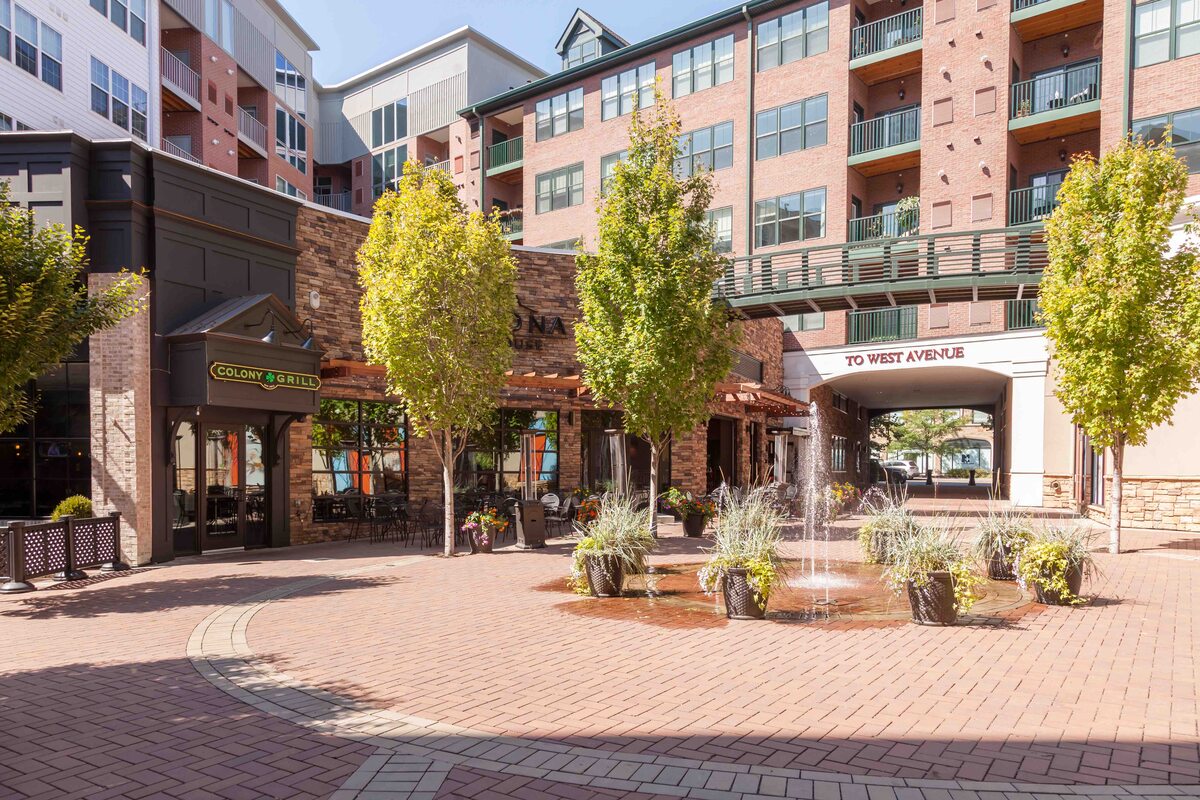

Planning & Engineering
What Is Mixed-Use Zoning
Modified: December 7, 2023
Discover the benefits and key aspects of mixed-use zoning in urban planning and engineering. Learn how this approach integrates residential, commercial, and recreational spaces to create vibrant and sustainable communities.
(Many of the links in this article redirect to a specific reviewed product. Your purchase of these products through affiliate links helps to generate commission for Storables.com, at no extra cost. Learn more)
Introduction
When it comes to urban planning and development, there is a growing emphasis on creating vibrant, sustainable, and inclusive communities. One concept that has gained significant traction in recent years is mixed-use zoning. This approach to zoning allows for the integration of various land uses within a single development or neighborhood, fostering a dynamic and diverse environment.
Mixed-use zoning is a departure from traditional zoning practices that segregate land uses, such as residential, commercial, and industrial, into separate zones. Instead, it encourages the blending of different uses, such as residential, commercial, retail, and recreational, in a way that creates a sense of place and promotes walkability.
So, what exactly is mixed-use zoning? How does it work, and what are its benefits and challenges? In this article, we will explore these questions and delve into the planning and implementation of mixed-use zoning. Whether you are a city planner, property developer, or simply curious about urban design, this article will provide you with a comprehensive understanding of this innovative approach to zoning.
Key Takeaways:
- Mixed-use zoning integrates residential, commercial, and recreational spaces, fostering vibrant communities and promoting walkability. It maximizes land efficiency and supports local economic growth while enhancing safety and sustainability.
- Successful implementation of mixed-use zoning requires comprehensive urban planning, stakeholder collaboration, sustainable design, and careful consideration of density and scale. It transforms neighborhoods into dynamic, inclusive, and thriving hubs of activity.
Definition of Mixed-Use Zoning
Mixed-use zoning is a planning approach that allows for the integration of multiple land uses within a single development or neighborhood. It aims to create a vibrant, diverse, and pedestrian-friendly environment by combining different types of uses, such as residential, commercial, retail, and recreational, in close proximity.
In a mixed-use zone, buildings are designed to accommodate multiple functions. For example, a building might have ground-floor retail space, residential units on the upper floors, and office spaces on the top levels. This blending of uses not only maximizes land efficiency but also fosters a sense of community and encourages social interaction.
One of the key principles of mixed-use zoning is the idea of walkability. By allowing people to access a variety of amenities within walking distance, it reduces the reliance on private vehicles and promotes a more sustainable and healthy lifestyle. This pedestrian-friendly design is achieved through the integration of sidewalks, bike lanes, and public spaces.
Mixed-use zoning also incorporates the concept of density. By allowing for higher density development in certain areas, it can accommodate a larger population and create a more compact urban form. This density supports the viability of public transportation systems and facilitates the development of vibrant urban cores.
It is important to note that mixed-use zoning does not mean that all areas within a neighborhood or development have the same mix of uses. Rather, it allows for a balance of uses that are complementary and mutually beneficial. The specific regulations and guidelines for mixed-use zoning vary depending on the jurisdiction, but they generally aim to ensure compatibility between different uses and preserve the character of the surrounding area.
Overall, mixed-use zoning is a flexible and innovative approach to urban planning that breaks away from the conventional separation of land uses. By integrating various uses and promoting walkability and density, it creates more vibrant, sustainable, and inclusive communities.
Benefits of Mixed-Use Zoning
Mixed-use zoning offers a range of benefits for both residents and the community as a whole. Let’s explore some of the key advantages of this approach:
- Vibrant and Dynamic Communities: By incorporating different types of uses in close proximity, mixed-use zoning creates lively and diverse neighborhoods. This vibrant atmosphere attracts people and fosters a sense of community and social interaction.
- Improved Walkability and Accessibility: One of the main advantages of mixed-use zoning is its focus on walkability. By integrating residential, commercial, and recreational amenities within the same area, it reduces the need to rely on private vehicles and encourages walking, cycling, and the use of public transportation. This not only improves physical health but also reduces traffic congestion and promotes a more sustainable and eco-friendly lifestyle.
- Increased Economic Opportunities: Mixed-use zoning can create a more robust local economy by attracting a diverse range of businesses. The presence of commercial and retail spaces within residential areas provides convenient access to goods and services, supporting local businesses and promoting economic growth.
- Maximized Land Efficiency: By allowing for the stacking of different land uses, mixed-use zoning maximizes land efficiency. It enables the use of scarce urban land more effectively, reducing urban sprawl and preserving natural areas.
- Enhanced Safety and Security: The integration of different uses in a mixed-use zone enhances safety and security. The presence of pedestrians, residents, workers, and visitors throughout the day creates a natural surveillance system, making the area less prone to crime and increasing the feeling of safety.
- Preservation of Historic Character: Mixed-use zoning can help preserve the historic character and charm of older neighborhoods. By allowing a mix of residential and commercial uses, it supports the adaptive reuse of historic buildings, breathing new life into heritage sites and maintaining their cultural significance.
- Greater Opportunities for Affordable Housing: Mixed-use zoning can facilitate the inclusion of affordable housing within developments. By integrating different income levels and housing types, it promotes socio-economic diversity and helps address the issue of housing affordability.
- Support for Local Sustainability Goals: Mixed-use zoning aligns well with local sustainability goals by reducing car-dependency, promoting energy efficiency, and supporting the use of public transportation. It encourages the development of sustainable infrastructure and practices, contributing to a greener and more environmentally friendly community.
These benefits demonstrate the potential of mixed-use zoning to create vibrant, accessible, and sustainable communities. When implemented effectively, this approach can transform neighborhoods into thriving hubs of activity and enhance the overall quality of life for residents and visitors alike.
Components of Mixed-Use Zoning
Mixed-use zoning encompasses various components that work together to create a harmonious and functional environment. These components include:
- Residential Uses: Residential units, such as apartments, townhouses, and condominiums, form an integral part of mixed-use zoning. These living spaces are designed to accommodate residents and provide housing options within the development or neighborhood.
- Commercial Uses: Commercial areas, such as offices, retail stores, restaurants, and cafes, contribute to the vitality and economic viability of mixed-use zones. These spaces provide opportunities for businesses to thrive and offer convenient access to goods and services for residents and visitors.
- Retail Uses: Retail establishments, including shops, boutiques, and supermarkets, are essential components of mixed-use zoning. These spaces cater to the shopping needs of the community and add to the vibrancy and character of the area.
- Recreational and Entertainment Uses: Parks, green spaces, recreational facilities, theaters, cinemas, and other entertainment venues contribute to the overall livability and enjoyment of mixed-use zones. These amenities provide opportunities for leisure, recreation, and social engagement.
- Public Spaces: Public spaces, such as plazas, squares, and pedestrian walkways, are important elements of mixed-use zoning. These areas serve as gathering places, fostering community interaction and creating a sense of place.
- Transportation Infrastructure: Mixed-use zoning promotes sustainable transportation options, such as sidewalks, bike lanes, and public transit facilities. These transportation infrastructure components ensure connectivity within the development and provide accessibility to neighboring areas.
- Parking: Adequate parking facilities are essential to support the various uses within a mixed-use zone. These parking areas should be conveniently located and designed to accommodate the needs of residents, workers, and visitors while minimizing the impact on the pedestrian experience.
- Design Guidelines: Design guidelines and standards play a crucial role in ensuring the compatibility and harmony of the different components within a mixed-use zone. These guidelines address elements such as building design, facade treatments, signage, landscaping, and outdoor amenities.
These components work in tandem to create a cohesive and functional mixed-use zoning environment. The careful integration and balance of these elements contribute to the overall success and vitality of the development or neighborhood, creating a desirable place to live, work, and play.
Mixed-use zoning allows for a variety of land uses within the same area, such as residential, commercial, and industrial. This can create more walkable and vibrant communities with a mix of amenities and services.
Examples of Mixed-Use Zoning
Mixed-use zoning has been successfully implemented in various cities and neighborhoods around the world. Let’s explore a few notable examples:
- Barcelona’s Gothic Quarter, Spain: The Gothic Quarter in Barcelona is an excellent example of mixed-use zoning within a historic context. The area combines residential units, shops, cafes, and cultural spaces, creating a vibrant and dynamic neighborhood where residents, workers, and tourists coexist harmoniously.
- The Pearl District, Portland, Oregon, USA: The Pearl District in Portland is a former industrial area that has been transformed into a lively mixed-use neighborhood. It features a mix of residential buildings, art galleries, boutique shops, restaurants, and parks, fostering a sense of community and urban vitality.
- Curitiba, Brazil: Curitiba is renowned for its innovative urban planning, including its successful implementation of mixed-use zoning. The city’s central areas integrate high-density residential buildings with ground-floor commercial and retail spaces. It prioritizes pedestrian-friendly streets, public transportation, and green spaces, resulting in a vibrant and sustainable urban environment.
- Tokyo, Japan: Tokyo is a city known for its efficient use of space and highly developed transit system. Many neighborhoods in Tokyo embrace mixed-use zoning, combining residential units, retail establishments, offices, and entertainment venues. These well-connected neighborhoods provide residents with convenient access to amenities and foster a sense of community.
- Dubai’s Downtown District, UAE: Dubai’s downtown district is an example of an ambitious mixed-use development on a large scale. The area blends tall residential towers, luxury hotels, commercial spaces, retail centers, and recreational amenities like parks and waterfront promenades. This vibrant district has become a symbol of modern urban planning and global city living.
- Curitiba, Brazil: Curitiba is renowned for its innovative urban planning, including its successful implementation of mixed-use zoning. The city’s central areas integrate high-density residential buildings with ground-floor commercial and retail spaces. It prioritizes pedestrian-friendly streets, public transportation, and green spaces, resulting in a vibrant and sustainable urban environment.
- Seattle’s South Lake Union, Washington, USA: South Lake Union in Seattle underwent a transformation from an industrial area to a mixed-use neighborhood. It combines residential buildings, technology companies, restaurants, retail stores, parks, and a waterfront promenade. The development has revitalized the area, attracting businesses, residents, and visitors.
- London’s King’s Cross, United Kingdom: The regeneration of King’s Cross in London demonstrates the successful implementation of mixed-use zoning. The development combines residential buildings, offices, retail spaces, restaurants, and cultural hubs. The project has transformed the area into a vibrant and connected neighborhood while preserving its historical character.
These examples showcase the versatility and effectiveness of mixed-use zoning in creating vibrant, inclusive, and sustainable communities. By integrating various land uses and prioritizing walkability and access to amenities, these developments have become desirable places to live, work, and visit.
Read more: What Type Of Soil Mix To Use For Raised Beds
Challenges of Mixed-Use Zoning
While mixed-use zoning offers numerous benefits, it also presents several challenges to consider during the planning and implementation stages. These challenges include:
- Zoning Regulations: One of the primary challenges of mixed-use zoning is navigating complex zoning regulations and obtaining the necessary permits and approvals. Different jurisdictions have various requirements and standards that must be adhered to, which can sometimes create barriers to development.
- Land Availability: Finding suitable land for mixed-use zoning can be a challenge in areas with limited available space or areas where the existing built environment is not conducive to mixed-use development. Redeveloping existing sites or repurposing underutilized properties may require additional planning and investment.
- Infrastructure and Services: Implementing mixed-use zoning often necessitates significant infrastructure improvements to support the increased density and new uses. This may include upgrades to transportation networks, utilities, parks, and public facilities, which can strain existing resources and require additional investment.
- Compatibility and Design: Ensuring the compatibility of various land uses within a mixed-use development can be challenging. Design guidelines and standards must be carefully crafted to maintain the harmony and balance between residential, commercial, and other uses. Additionally, managing potential conflicts such as noise, privacy concerns, and parking allocation requires thorough planning.
- Community Engagement and Consensus: Introducing mixed-use zoning often involves significant changes to the built environment, which can generate resistance and concerns from local residents and businesses. Meaningful community engagement, transparency, and ongoing communication are essential to address these concerns, build consensus, and foster a sense of ownership among stakeholders.
- Financing and Development Costs: Developing mixed-use projects can be financially challenging due to the high costs associated with acquiring land, designing and constructing buildings, and implementing the necessary infrastructure. Securing financing and attracting private investment may require creative approaches and partnerships between public and private entities.
- Management and Maintenance: Managing and maintaining mixed-use developments can be demanding, particularly when various property owners and stakeholders are involved. Effective management strategies, including the establishment of property owners’ associations or management entities, are necessary to ensure the ongoing maintenance, cleanliness, and functioning of shared spaces and amenities.
- Change in Character: Introducing mixed-use zoning may change the character and identity of an area. Local communities may have concerns about gentrification, loss of affordability, or the displacement of existing residents and businesses. It is crucial to address these concerns and ensure that the benefits of mixed-use zoning are distributed equitably.
Addressing these challenges requires careful planning, community engagement, and coordination among various stakeholders. By proactively understanding and addressing these potential hurdles, cities and developers can maximize the benefits of mixed-use zoning while minimizing the associated difficulties.
Planning and Implementation of Mixed-Use Zoning
The successful planning and implementation of mixed-use zoning involves a strategic and comprehensive approach. Here are key considerations for effectively incorporating mixed-use zoning into urban development:
- Engage in Comprehensive Urban Planning: Integrated mixed-use zoning should be part of a broader urban planning strategy that considers factors such as transportation, infrastructure, community needs, and sustainability goals. A comprehensive plan ensures that mixed-use developments align with the overall vision of the city or neighborhood.
- Conduct Market Research and Feasibility Studies: Market research and feasibility studies are crucial in determining the demand, viability, and potential economic benefits of mixed-use developments. Understanding market dynamics and conducting thorough financial analysis helps in identifying potential challenges and finding appropriate solutions.
- Collaborate with Stakeholders: Engaging with the local community, residents, businesses, and other stakeholders is essential to the success of mixed-use zoning. Their input can inform the planning process, address concerns, and build support for the proposed developments. Ongoing collaboration and transparent communication help foster trust and inclusivity.
- Design for Walkability and Connectivity: Prioritize pedestrian-friendly design by ensuring convenient access to amenities, parks, and public transportation. Develop walkways, bike lanes, and green spaces that enhance the connectivity and livability of the mixed-use zone. Design guidelines should foster a sense of place and architectural coherence while allowing for diversity and creativity.
- Consider Sustainable Design and Practices: Incorporate sustainable design principles into mixed-use developments. This includes energy-efficient buildings, green spaces, water conservation measures, and the use of sustainable materials. Adopting sustainable practices reduces the environmental impact and contributes to the overall sustainability of the community.
- Balance Density and Scale: Strike a balance between density and scale to ensure that the mixed-use development aligns with the surrounding environment. Carefully consider the height, massing, and setbacks of buildings to mitigate potential impacts on light, privacy, and view corridors. Integrate open spaces and landscaping to provide a visually appealing and comfortable environment.
- Implement Effective Transit and Parking Strategies: Develop a comprehensive transportation strategy that includes convenient access to public transportation, bicycle infrastructure, and well-designed parking facilities. Prioritize transit-oriented development to reduce reliance on private vehicles and encourage sustainable transportation options.
- Ensure Regulatory Support: Obtain the necessary approvals and ensure that local regulations and zoning ordinances support mixed-use developments. Streamline the permitting process to facilitate the implementation of these projects. Consider creating zoning overlays or mixed-use districts to provide additional flexibility and support for mixed-use zoning.
- Promote Adaptive Reuse and Historic Preservation: Preserve and revitalize existing buildings of historic or cultural significance by promoting their adaptive reuse within mixed-use developments. This approach adds character, enhances local identity, and contributes to the sustainable development of the community.
- Monitor and Evaluate: Regularly monitor and evaluate the performance of mixed-use developments to assess their impact, address any issues, and identify opportunities for improvement. Collect feedback from residents, businesses, and stakeholders to refine and enhance future projects.
The planning and implementation of mixed-use zoning requires a collaborative and iterative process. By taking into account these considerations, cities and developers can create vibrant and sustainable mixed-use developments that enhance the quality of life for residents, promote economic growth, and contribute to the overall well-being of the community.
Conclusion
Mixed-use zoning has emerged as a powerful tool for creating vibrant, diverse, and sustainable communities. By integrating residential, commercial, retail, and recreational uses within a single development or neighborhood, mixed-use zoning fosters a sense of place, promotes walkability, and maximizes land efficiency.
Throughout this article, we have explored the definition of mixed-use zoning, its benefits, key components, examples, challenges, and the essential considerations for planning and implementing mixed-use developments. We have seen how mixed-use zoning can create vibrant and dynamic communities, enhance walkability and accessibility, stimulate economic opportunities, and support local sustainability goals.
However, we must also acknowledge the challenges associated with mixed-use zoning, including navigating complex zoning regulations, addressing infrastructure needs, managing compatibility and design considerations, fostering community engagement, securing financing, and maintaining equitable development.
To successfully implement mixed-use zoning, it is essential to engage in comprehensive urban planning, conduct market research, collaborate with stakeholders, prioritize walkability and connectivity, incorporate sustainable design, balance density and scale, implement effective transit and parking strategies, ensure regulatory support, promote adaptive reuse and historic preservation, and monitor and evaluate the performance of mixed-use developments.
When done effectively, mixed-use zoning can transform neighborhoods into vibrant hubs of activity, offering a variety of amenities within a walkable distance and fostering a sense of community and social interaction. It can create inclusive and sustainable communities that address the pressing challenges of urbanization, such as the need for affordable housing, reduced reliance on private vehicles, and the preservation of cultural heritage.
As cities continue to grow and evolve, embracing mixed-use zoning becomes increasingly important. By understanding the principles and benefits of mixed-use zoning and overcoming the associated challenges, urban planners, developers, and communities can work together to create environments that are not only functional but also socially, economically, and environmentally sustainable.
Frequently Asked Questions about What Is Mixed-Use Zoning
Was this page helpful?
At Storables.com, we guarantee accurate and reliable information. Our content, validated by Expert Board Contributors, is crafted following stringent Editorial Policies. We're committed to providing you with well-researched, expert-backed insights for all your informational needs.

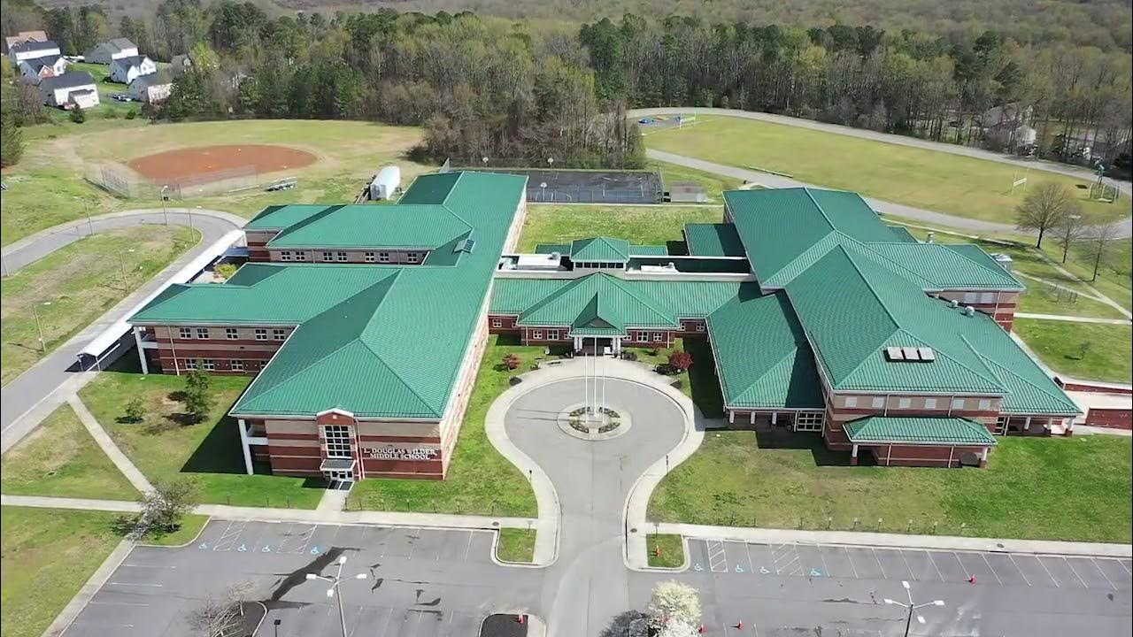


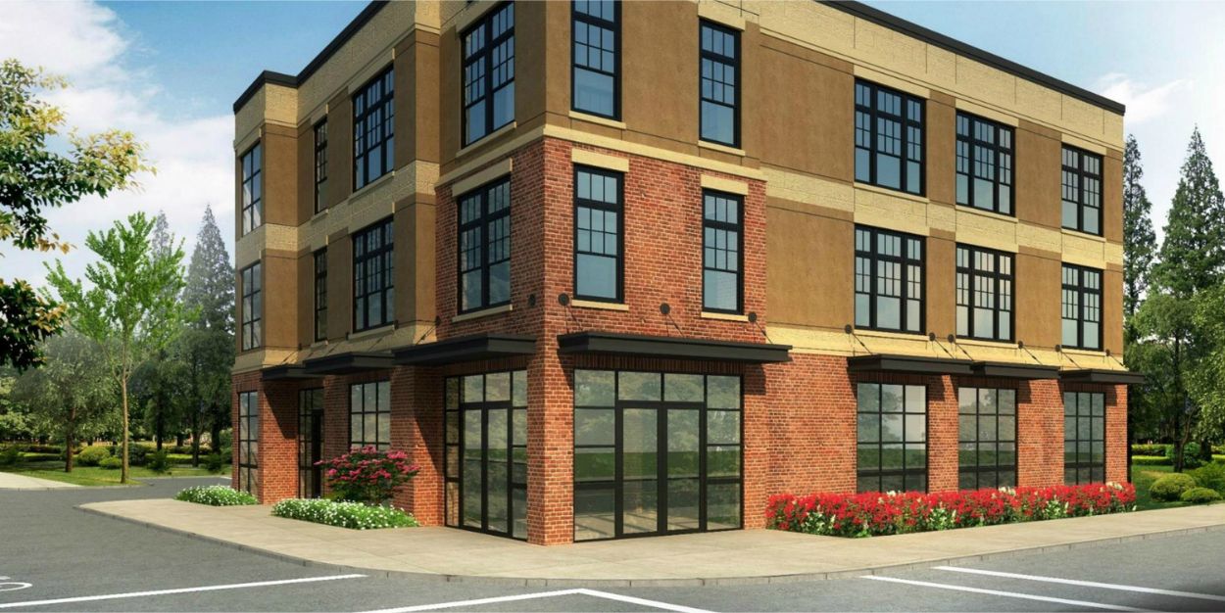

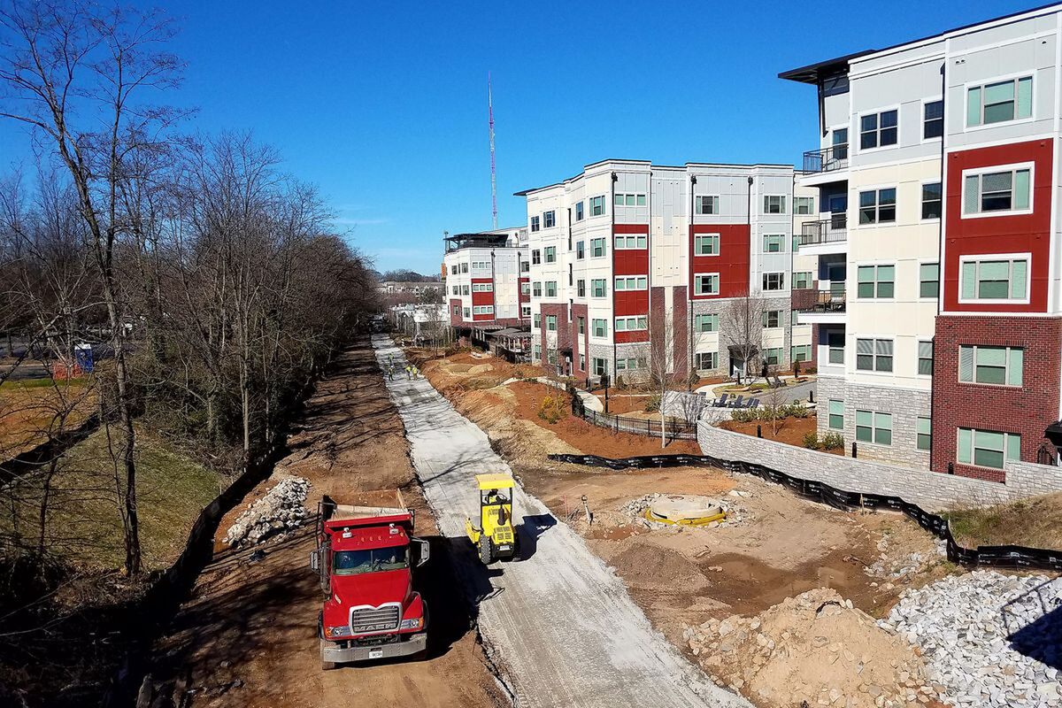
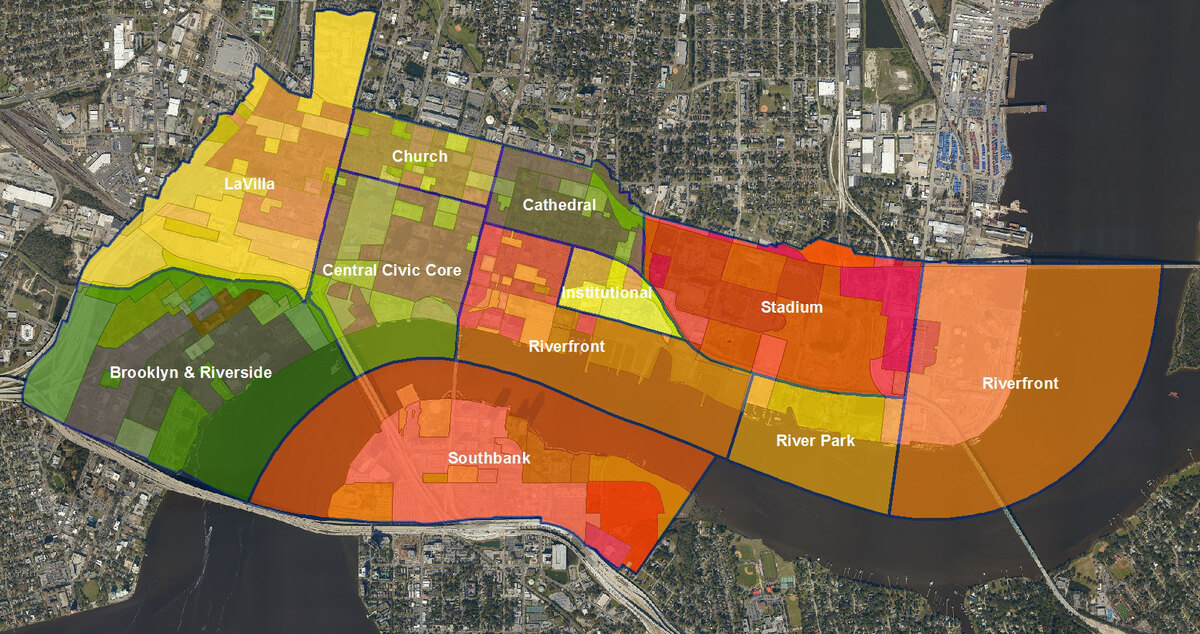

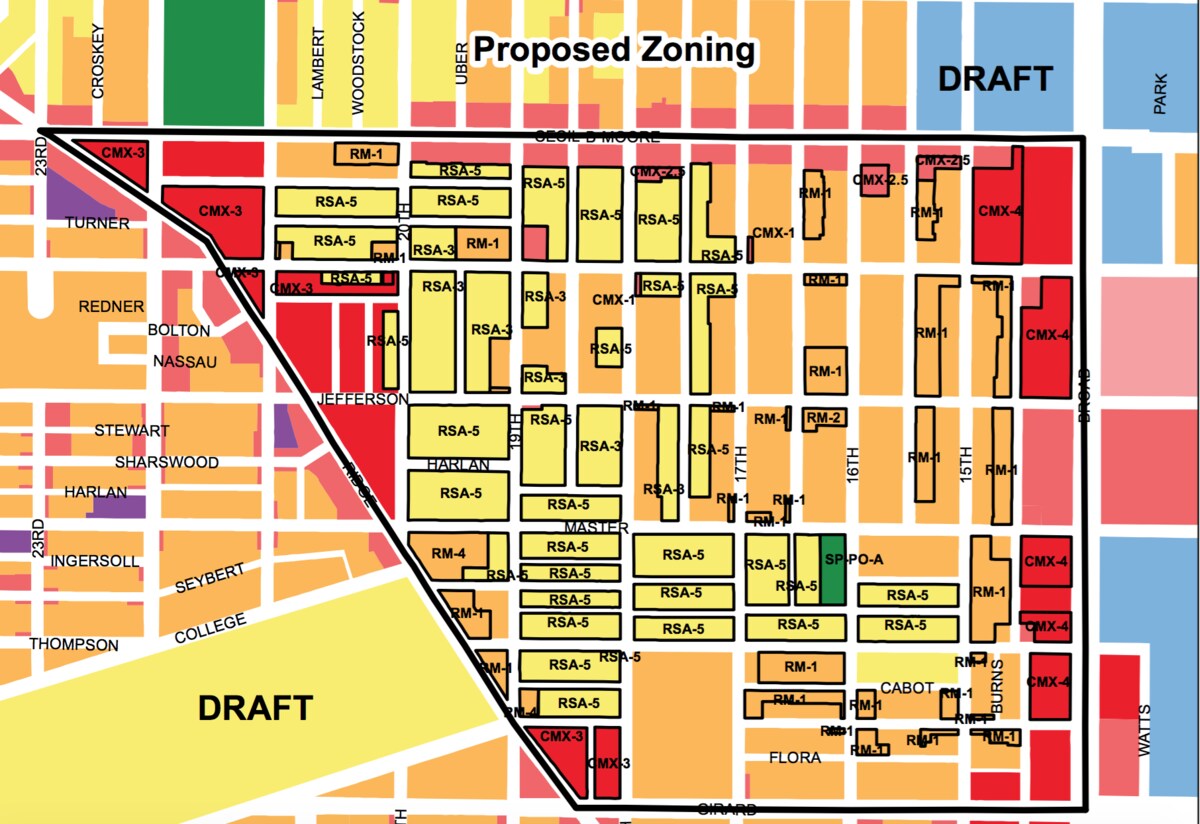
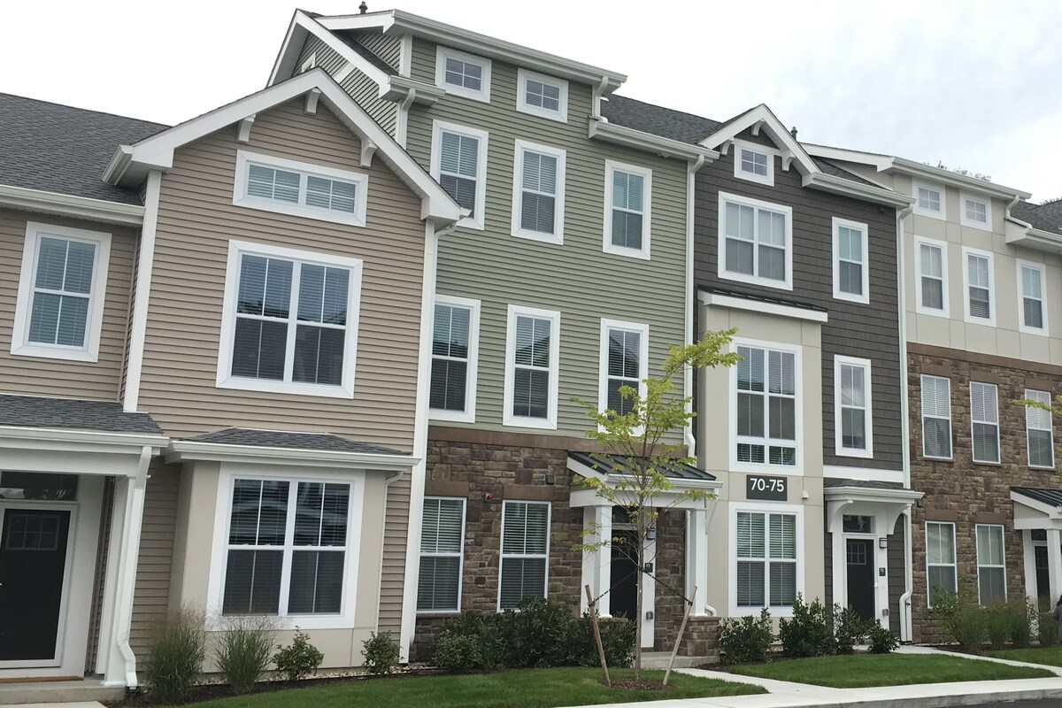

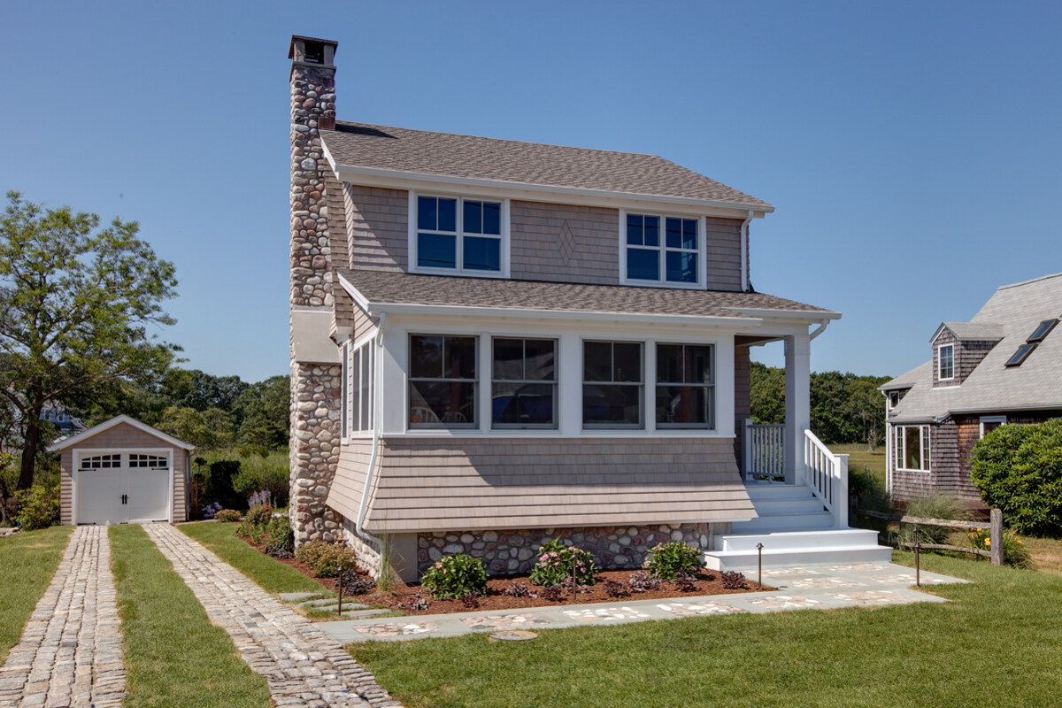
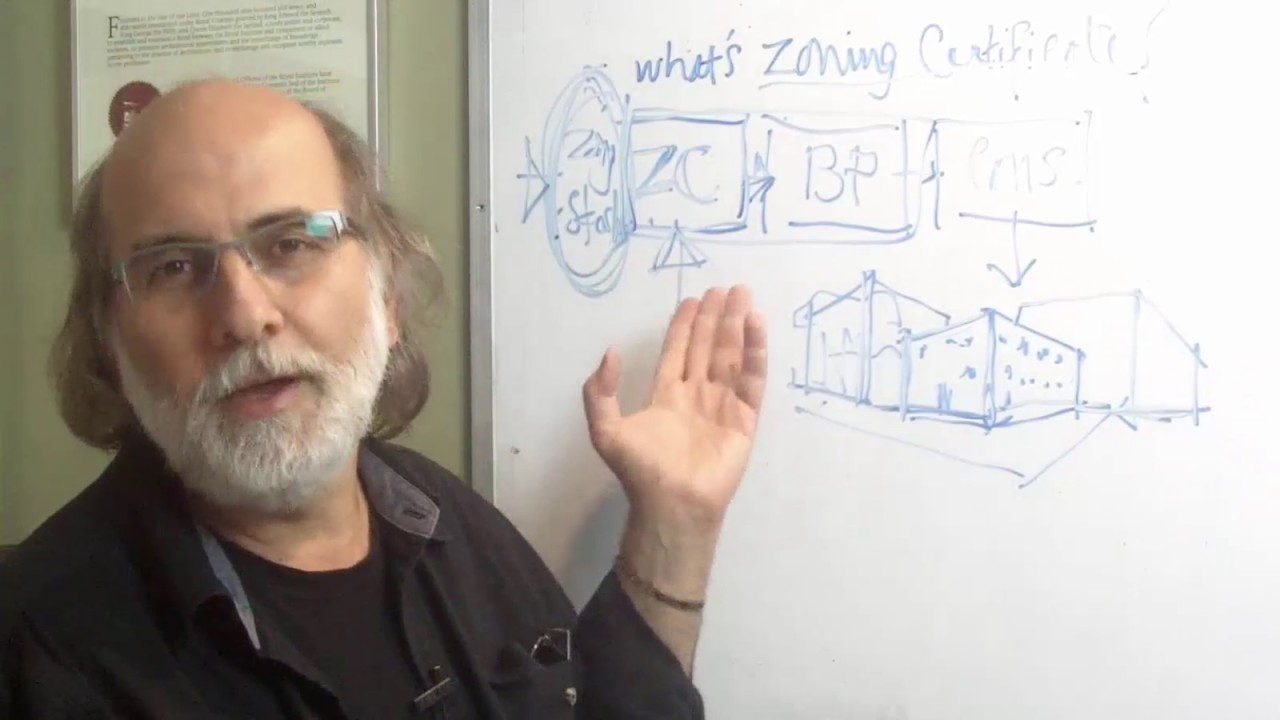

0 thoughts on “What Is Mixed-Use Zoning”