Home>Gardening & Outdoor>Outdoor Structures>How Far Apart Should Pergola Rafters Be?
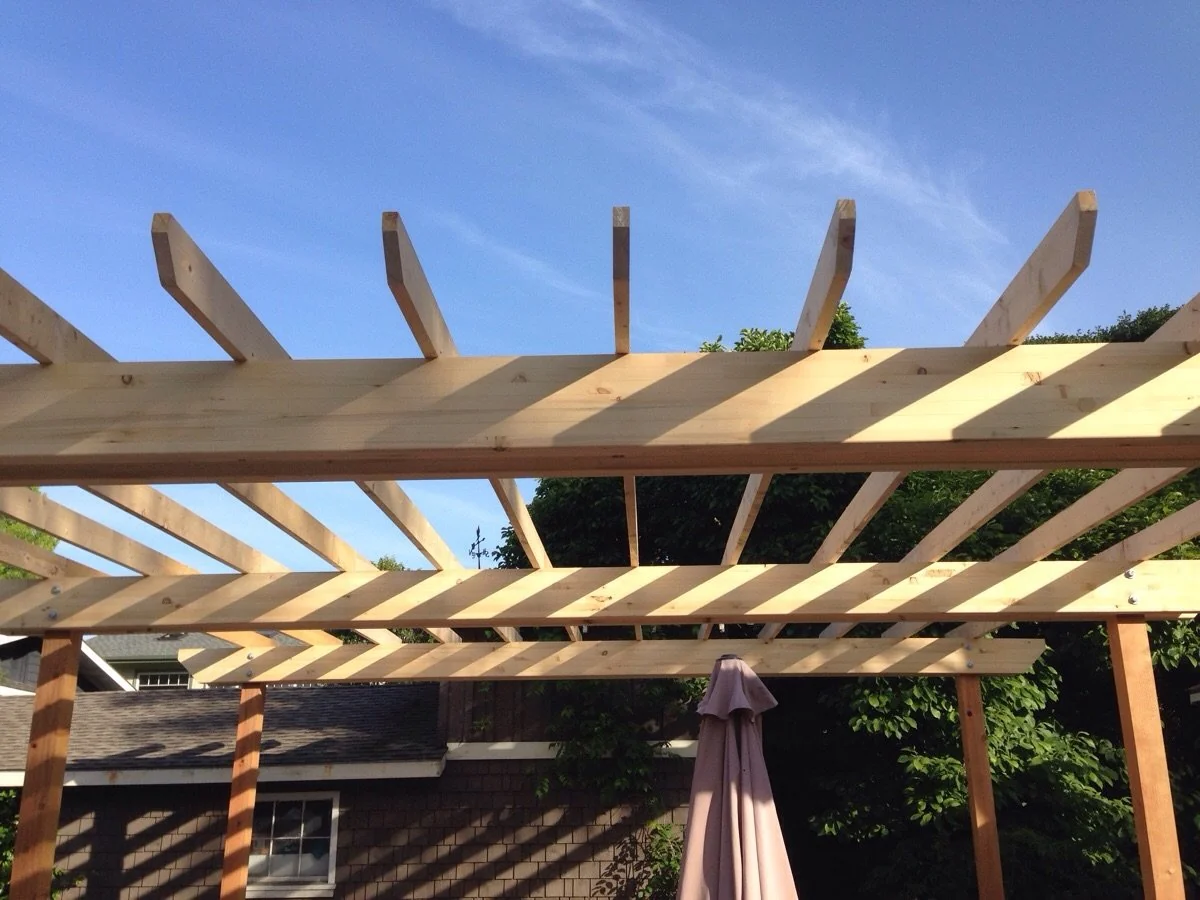

Outdoor Structures
How Far Apart Should Pergola Rafters Be?
Modified: May 6, 2024
Discover the ideal spacing for pergola rafters to create a sturdy and visually appealing outdoor structure. Learn how to achieve the perfect balance for your pergola design.
(Many of the links in this article redirect to a specific reviewed product. Your purchase of these products through affiliate links helps to generate commission for Storables.com, at no extra cost. Learn more)
Introduction
So, you're planning to build a pergola, and now you're faced with the crucial question: how far apart should the rafters be? This seemingly simple query actually holds the key to the structural integrity, visual appeal, and overall functionality of your pergola. The spacing between the rafters plays a significant role in determining the amount of shade, airflow, and support your pergola will provide.
In this comprehensive guide, we'll delve into the various factors that influence rafter spacing, explore standard guidelines, consider adjustments for different climates, and touch on custom spacing considerations. By the end, you'll have a solid understanding of how to determine the optimal rafter spacing for your pergola, ensuring that your outdoor space becomes a haven of comfort and beauty. Let's embark on this enlightening journey through the world of pergola construction.
Key Takeaways:
- Consider factors like design, climate, and material when deciding how far apart to place pergola rafters. Customizing spacing can create the perfect outdoor retreat tailored to your preferences.
- Standard guidelines suggest 16-24 inches spacing for pergola rafters, but adjust based on sunlight, rain, and temperature. Create a personalized outdoor oasis with carefully considered rafter placement.
Read more: How Far Apart Should Bookshelves Be
Factors to Consider
Before determining the ideal spacing between pergola rafters, it’s essential to take several factors into account to ensure that the final design meets your specific needs and preferences. Here are the key considerations:
- Overall Design: The style and design of your pergola will influence the rafter spacing. A more open and airy design might call for wider rafter spacing, while a more enclosed or intimate setting may benefit from closer rafters.
- Intended Use: Consider how you plan to use the pergola. If it’s primarily for providing shade and shelter, closer rafter spacing might be preferable. However, if you want to grow climbing plants or vines over the pergola, wider spacing could be more suitable to allow for sufficient sunlight and airflow.
- Local Climate: The climate in your area plays a significant role in determining rafter spacing. Regions with intense sun exposure may require closer rafters to provide ample shade, while areas with heavy rainfall might benefit from wider spacing to allow water to drain effectively.
- Building Codes and Regulations: It’s crucial to consult local building codes and regulations, as they may stipulate specific requirements for pergola construction, including rafter spacing. Compliance with these codes is essential to ensure the safety and legality of your structure.
- Material Selection: The type of material used for the rafters can also influence the spacing. Heavier materials may necessitate closer spacing for adequate support, while lighter materials could allow for wider spacing without compromising structural integrity.
By carefully considering these factors, you can make informed decisions regarding the rafter spacing for your pergola, ultimately creating a structure that aligns with your vision and practical needs.
Standard Spacing Guidelines
While the optimal rafter spacing for a pergola can vary based on individual preferences and specific circumstances, there are standard guidelines that serve as a useful starting point for many projects. Typically, the spacing between pergola rafters ranges from 16 inches to 24 inches on center. This means measuring the distance from the center of one rafter to the center of the next.
For a traditional look and ample shade coverage, a spacing of 16 inches on center is often recommended. This closer spacing provides a more solid and shaded roof, making it ideal for pergolas intended to offer significant sun protection. On the other hand, a spacing of 24 inches on center creates a more open and airy feel, allowing more sunlight to filter through and providing a lighter, less enclosed ambiance.
It’s important to note that these guidelines are not rigid rules but rather general recommendations. The specific requirements for your pergola may differ based on the factors mentioned earlier, such as local climate, intended use, and design preferences. Additionally, the type and size of the rafters, as well as the overall dimensions of the pergola, will also influence the optimal spacing.
Before finalizing the rafter spacing, it’s advisable to consult with a professional or utilize structural engineering resources to ensure that the chosen spacing aligns with the intended functionality and structural stability of the pergola. By adhering to standard spacing guidelines as a starting point and then tailoring the spacing to suit your specific needs, you can create a pergola that perfectly complements your outdoor space.
For a standard pergola, the rafters should be spaced 16-24 inches apart to provide adequate support and shade. Consider the size of the lumber and the weight it will bear when determining the spacing.
Adjusting Spacing for Different Climates
When determining the spacing between pergola rafters, it’s crucial to consider the unique climatic conditions of your location. The climate can significantly impact the functionality and longevity of your pergola, making it essential to adjust the rafter spacing accordingly.
Intense Sun Exposure: In regions with intense sun exposure, closer rafter spacing is often preferred to provide ample shade coverage. A spacing of 16 inches on center or even narrower can help create a more shaded and comfortable environment, shielding you and your guests from the harsh sun rays. This is particularly important if the pergola will be used for outdoor dining, relaxation, or as a gathering space during sunny days.
Heavy Rainfall: Conversely, areas prone to heavy rainfall may benefit from wider rafter spacing to facilitate effective water drainage. A spacing of 24 inches on center or even wider can allow rainwater to flow through without creating pooling or excessive weight on the roof structure. Proper drainage is essential for preserving the integrity of the pergola and preventing water-related damage over time.
Temperature Fluctuations: Climates with significant temperature fluctuations throughout the year require careful consideration of rafter spacing. Wider spacing can promote better airflow, helping to regulate temperatures and prevent heat buildup during hot seasons. Conversely, closer spacing can enhance insulation and provide a cozier atmosphere during colder months.
By adjusting the rafter spacing to accommodate the specific climate-related challenges and advantages of your location, you can optimize the functionality and comfort of your pergola. It’s advisable to consult with local construction experts or architects familiar with the regional climate to ensure that the rafter spacing aligns with the unique demands of your area.
Custom Spacing Considerations
While standard spacing guidelines provide a helpful starting point for rafter placement, custom spacing considerations can further refine the design of your pergola to suit your specific preferences and requirements. Customizing the rafter spacing allows you to fine-tune the functionality, aesthetics, and overall ambiance of your outdoor structure.
Shade and Sunlight Balance: If your primary goal is to strike a perfect balance between shade and sunlight, custom rafter spacing can help achieve this equilibrium. You can adjust the spacing based on the orientation of the pergola, the path of the sun throughout the day, and the desired areas to be shaded. This personalized approach ensures that your pergola provides the ideal amount of shade while allowing sunlight to filter through in specific locations.
Architectural Features: Custom rafter spacing can be tailored to complement and highlight specific architectural features of your outdoor space. For example, if you have existing structural elements, such as columns or decorative accents, custom spacing can be designed to align harmoniously with these features, creating a cohesive and visually appealing composition.
Integration with Greenery: If you plan to incorporate climbing plants, vines, or hanging gardens within the pergola structure, custom rafter spacing becomes essential. Wider spacing can accommodate the growth of lush vegetation, allowing plants to flourish and intertwine with the rafters, creating a natural and picturesque canopy.
Personalized Aesthetics: Custom rafter spacing offers the opportunity to realize your unique aesthetic vision for the pergola. Whether you prefer a more open and airy feel or a cozy and sheltered ambiance, adjusting the spacing allows you to tailor the overall look and feel of the structure to reflect your personal style and outdoor living preferences.
By embracing custom spacing considerations, you can transform your pergola into a tailored and inviting outdoor retreat that perfectly aligns with your lifestyle and design aspirations. Whether you prioritize functionality, aesthetics, or a seamless integration with nature, custom rafter spacing empowers you to craft a pergola that embodies your distinct outdoor living vision.
Read more: How Far Apart Should Cornhole Boards Be?
Conclusion
As you embark on the journey of building a pergola, the spacing between the rafters emerges as a pivotal element that shapes the form and function of this outdoor structure. By carefully considering a range of factors, including design preferences, climate considerations, and intended use, you can determine the optimal rafter spacing that aligns with your vision for the perfect pergola.
While standard spacing guidelines offer valuable starting points, the flexibility to customize rafter spacing allows you to tailor the pergola to your specific needs and aesthetic sensibilities. Whether you seek a sun-dappled retreat with ample airflow or a shaded sanctuary offering respite from intense sunlight, the rafter spacing serves as a fundamental tool for achieving your desired outdoor living experience.
It’s essential to approach the task of determining rafter spacing with a blend of practical considerations and creative flair. By integrating the technical aspects of structural support and climate responsiveness with personalized design choices, you can create a pergola that not only stands as a functional and durable addition to your outdoor space but also embodies your individual style and preferences.
As you navigate the process of establishing the ideal rafter spacing for your pergola, don’t hesitate to seek guidance from construction professionals, architects, or structural engineers. Their expertise can provide invaluable insights and ensure that your chosen rafter spacing meets safety requirements and structural integrity standards.
In the end, the rafter spacing of your pergola represents a harmonious fusion of form and function, where practical considerations converge with aesthetic aspirations to shape an inviting outdoor haven. Whether you envision leisurely gatherings beneath a verdant canopy of foliage or moments of tranquil solitude bathed in gentle sunlight, the carefully calibrated rafter spacing will play a pivotal role in bringing your pergola dreams to life.
So, as you embark on this exciting endeavor, may your pergola become a cherished retreat that embodies your unique outdoor lifestyle, beckoning you to savor the beauty of nature and the comforts of al fresco living.
Just as you've learned about pergola rafter spacing, why not extend your backyard mastery by diving into enchanting garden structures or getting your hands dirty with practical DIY home projects? Transform your outdoor space with garden structures designed for cozy retreats or empower yourself by tackling DIY home projects. Both journeys offer rewarding experiences and a chance to craft enviable living spaces.
Frequently Asked Questions about How Far Apart Should Pergola Rafters Be?
Was this page helpful?
At Storables.com, we guarantee accurate and reliable information. Our content, validated by Expert Board Contributors, is crafted following stringent Editorial Policies. We're committed to providing you with well-researched, expert-backed insights for all your informational needs.
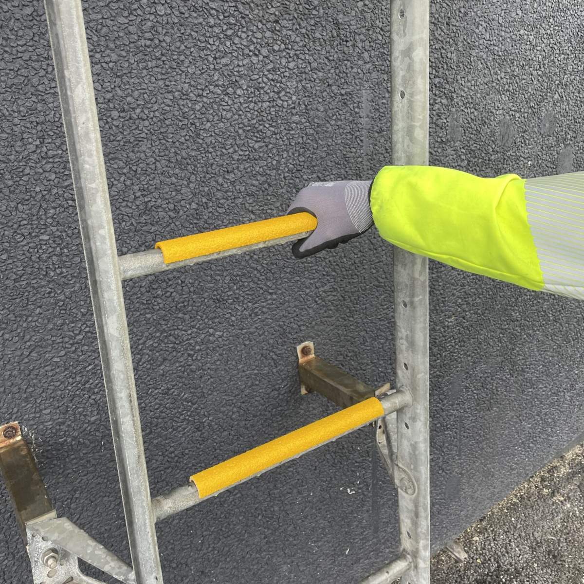
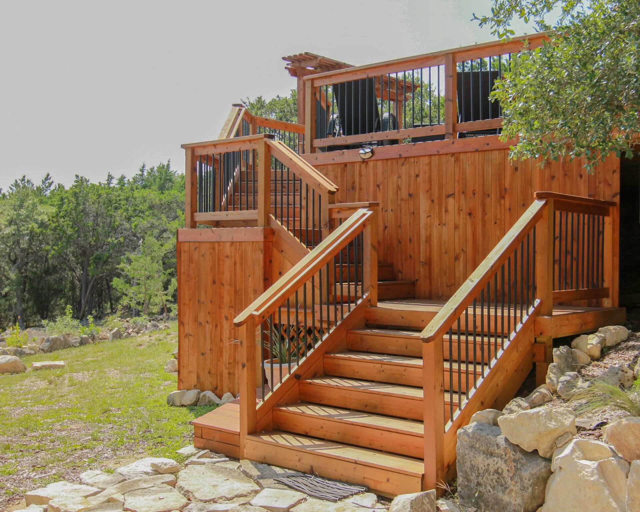
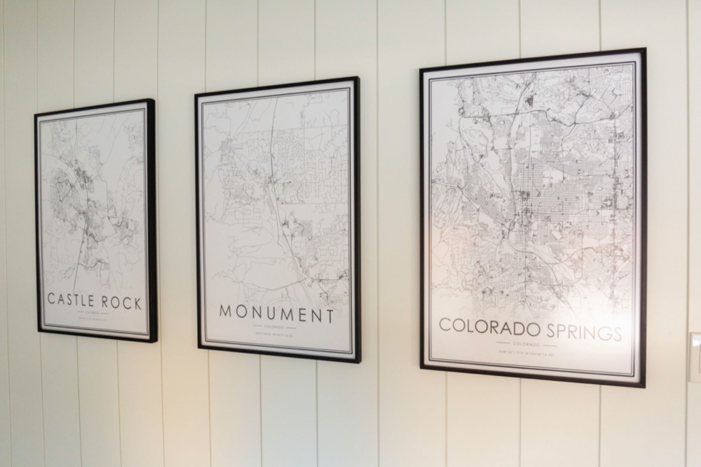
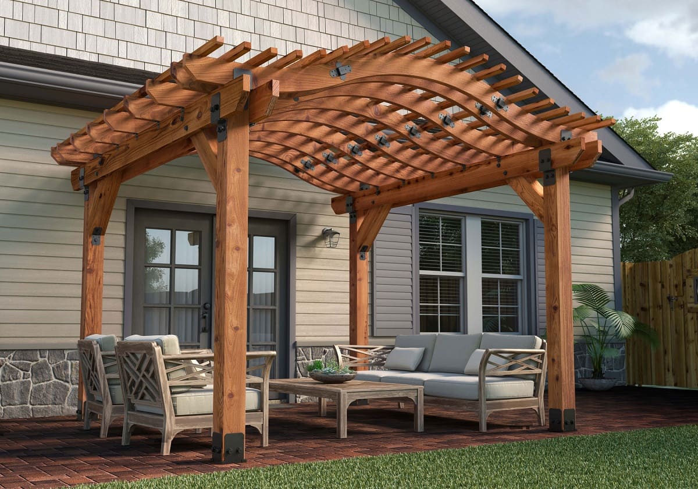


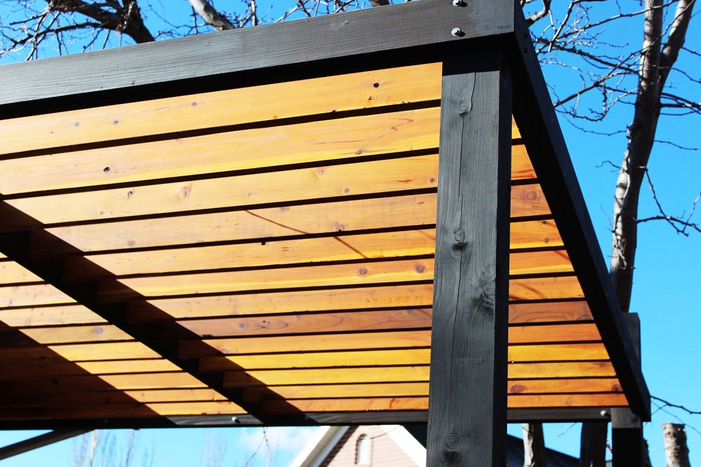
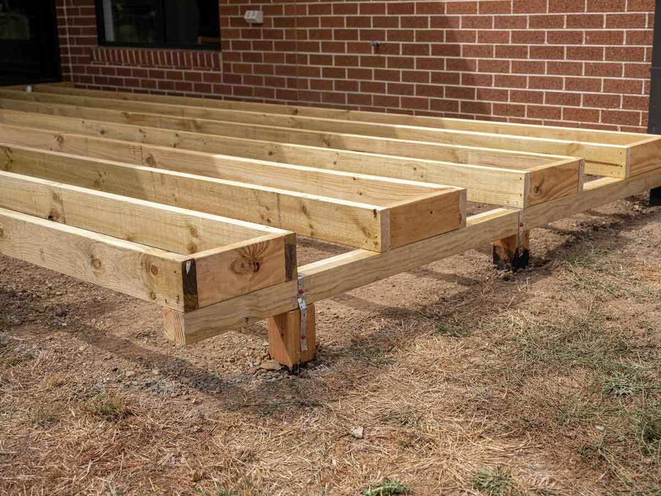
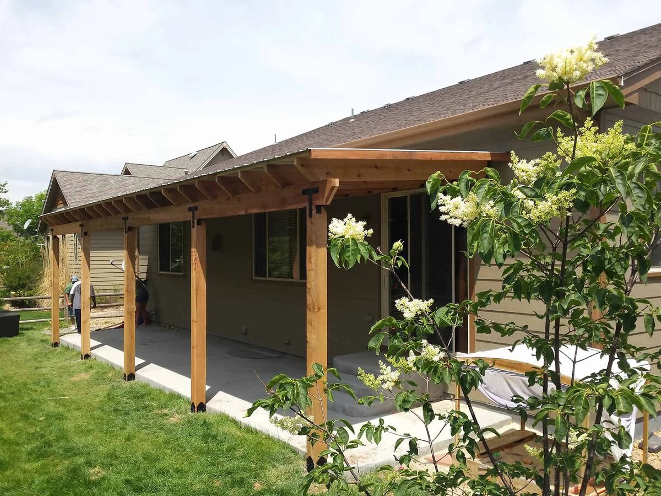
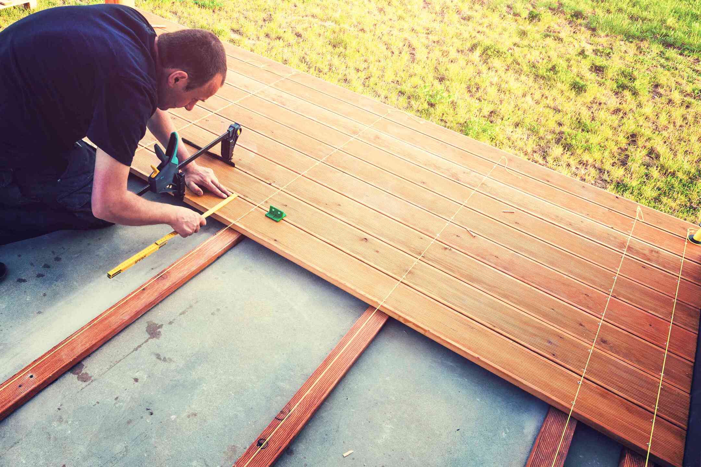
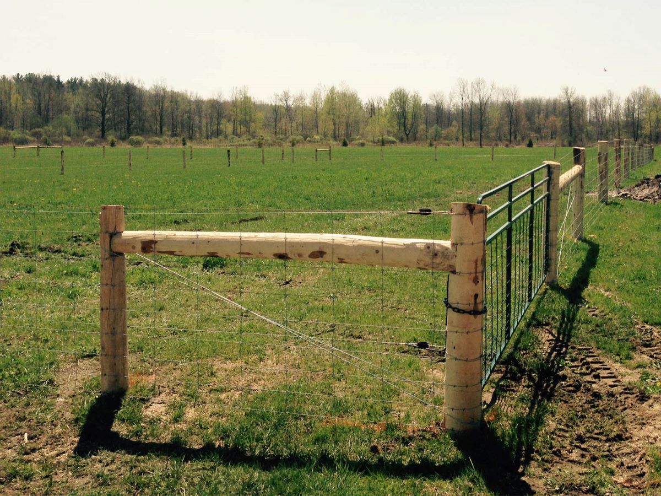
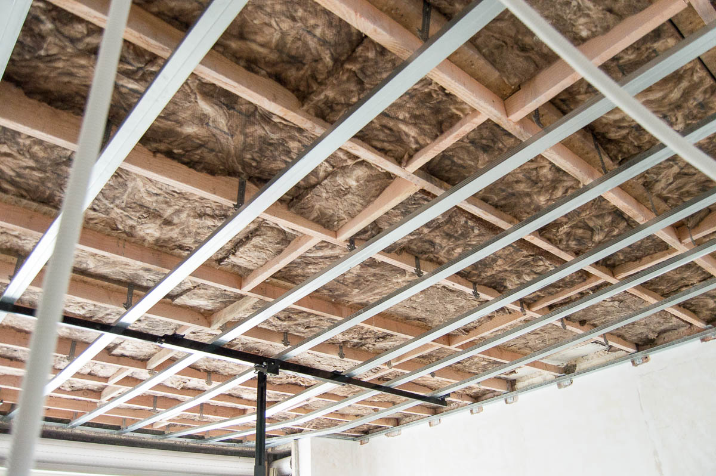

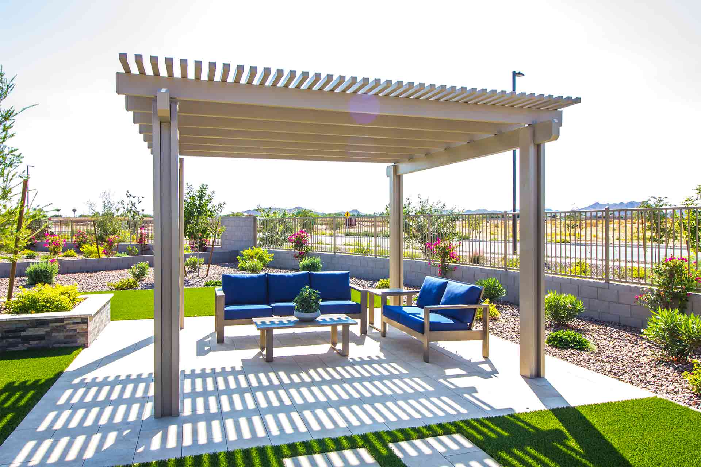

0 thoughts on “How Far Apart Should Pergola Rafters Be?”