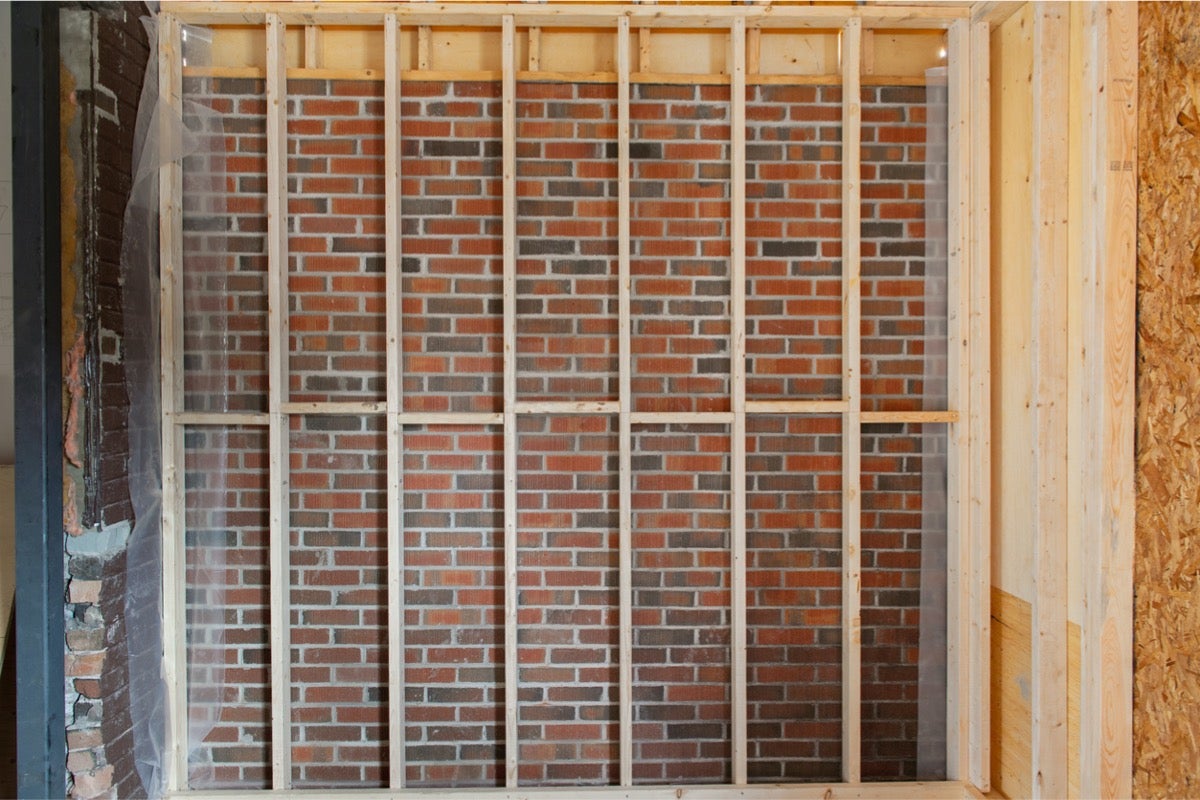

Articles
How Far Apart Are Studs On Exterior Walls
Modified: January 9, 2024
Discover how far apart studs on exterior walls typically are and gain insights on stud spacing for your construction or renovation projects. Read more in our informative articles.
(Many of the links in this article redirect to a specific reviewed product. Your purchase of these products through affiliate links helps to generate commission for Storables.com, at no extra cost. Learn more)
Introduction
When it comes to constructing or renovating a building, understanding the spacing of studs on exterior walls is crucial. The layout of studs plays a significant role in the stability, strength, and durability of the structure. Studs are vertical framing members that provide support for the walls, ensuring they can bear the weight of the roof and other loads. By knowing how far apart studs are typically spaced on exterior walls, builders and homeowners can accurately plan and execute their construction or remodeling projects.
In this article, we will delve into the topic of stud spacing on exterior walls, exploring the factors that influence it, the common measurements used, the benefits of standard stud spacing, potential challenges, and methods to locate studs. Whether you are a DIY enthusiast or a professional contractor, this information will prove valuable in ensuring the structural integrity of your building.
Key Takeaways:
- Standard stud spacing, such as 16 inches on center (OC) or 24 inches on center (OC), ensures structural integrity, material efficiency, and compliance with building codes, offering numerous benefits in construction projects.
- Locating studs on exterior walls can be achieved through visual inspection, stud finders, tapping techniques, and measuring from doors and windows, providing accurate identification for successful installation or construction projects.
Read more: How Far Apart Are Ceiling Studs
Understanding Studs on Exterior Walls
Studs are vertical framing members that form the backbone of exterior walls. They provide support and structure to the walls, allowing them to withstand the weight of the roof, flooring, and other loads. Studs are typically made of wood or metal, such as 2×4 or 2×6 lumber, and are spaced apart at regular intervals.
The spacing between studs is critical as it determines the strength and stability of the walls. It affects the overall structural integrity of the building, as well as the placement of doors, windows, and electrical components. Studs also play a crucial role in insulation and soundproofing, as they serve as a barrier for transferring heat and sound between the interior and exterior.
Stud spacing is determined by various factors, including building codes, structural requirements, and the type of materials being used. It is important to note that stud spacing may vary depending on the geographical location, as different regions have different building codes and standards.
By understanding the purpose and function of studs on exterior walls, homeowners and builders can make informed decisions during the construction or remodeling process. Proper stud spacing ensures a solid, stable structure that can withstand the test of time.
Factors Affecting Stud Spacing
Several factors influence the spacing of studs on exterior walls. These factors include:
- Building Codes: Building codes set forth by local authorities play a crucial role in determining stud spacing. These codes outline the minimum requirements for the construction of buildings and ensure compliance with safety standards. Building codes may vary from one jurisdiction to another, so it’s essential to consult the specific codes applicable to your area.
- Structural Requirements: The structural design of the building also impacts stud spacing. Factors such as the height of the walls, the weight they need to support, and the distance between load-bearing points all come into play. Structural engineers consider these factors when determining the appropriate stud spacing to ensure the walls can adequately bear the weight and provide stability.
- Building Materials: The type of materials used for the construction also affects stud spacing. For example, if metal studs are being used instead of wood, they may require different spacing to maintain structural integrity. Additionally, the thickness and strength of the chosen materials may impact the stud spacing requirements.
- Wall Finish: The intended wall finish, such as drywall or paneling, can influence stud spacing. Certain wall finishes have specific placement requirements, and proper spacing is necessary to ensure a smooth and seamless installation. It’s essential to consider the thickness and dimensions of the wall finish material when determining stud spacing.
- Soundproofing and Insulation: The desired level of soundproofing and insulation in the building may also impact stud spacing. When aiming for enhanced soundproofing or higher insulation values, additional space may be required for the installation of additional materials, such as insulation batts or soundproofing panels.
Considering these factors is crucial in determining the appropriate stud spacing for exterior walls. Compliance with building codes, structural requirements, and intended functionality will ensure a well-constructed and structurally sound building.
Common Stud Spacing Measurements
While stud spacing can vary depending on the factors mentioned earlier, there are some common measurements that are widely used in construction. These measurements provide a balance between structural stability, material efficiency, and ease of installation. The most common stud spacing measurements for exterior walls are:
- 16 inches on center (OC): This is the most prevalent and widely recommended stud spacing measurement in residential construction. It means that the centerline of each stud is spaced 16 inches apart from the adjacent one. This measurement provides excellent structural support and is compatible with common building codes.
- 24 inches on center (OC): This stud spacing measurement is commonly used in areas where building codes permit wider spacing. It means that the centerline of each stud is spaced 24 inches apart from the adjacent one. This measurement is often seen in commercial construction and can help reduce material and labor costs.
- 12 inches on center (OC): This stud spacing measurement is less common but may be required in areas with higher structural loads or for specific construction purposes. It means that the centerline of each stud is spaced 12 inches apart from the adjacent one. This spacing provides maximum structural support and is often used in load-bearing walls.
It’s important to note that these measurements refer to the space between the centerlines of the studs, rather than the width of the studs themselves. The actual width of the studs, such as 2×4 or 2×6 lumber, will impact the overall dimensions of the wall.
Before finalizing the stud spacing measurement for your project, it is essential to consult the local building codes and consider the specific structural requirements and intended use of the building. Professional guidance from a structural engineer or builder can help ensure the appropriate stud spacing measurement is selected for the exterior walls.
Most exterior walls have studs spaced 16 inches apart on center, but some may have 24-inch spacing. Use a stud finder to locate them before hanging heavy items or drilling into the wall.
Benefits of Standard Stud Spacing
Standard stud spacing, such as 16 inches on center (OC) or 24 inches on center (OC), offers several benefits in construction. Here are some of the advantages of adhering to standard stud spacing measurements:
- Structural Integrity: Standard stud spacing ensures the structural integrity of the building. By spacing the studs at regular intervals, the walls are effectively supported and can bear the weight of the roof, floors, and other loads. This structural stability is crucial for the long-term durability of the building.
- Material Efficiency: Standard stud spacing allows for optimal use of building materials. By adhering to common measurements, such as 16 inches or 24 inches on center, the number of studs needed for the construction is minimized. This not only reduces material costs but also speeds up the installation process.
- Compatibility with Building Codes: Standard stud spacing measurements are typically in line with building codes and regulations. Following these measurements ensures compliance with local building codes, which is essential for obtaining permits and ensuring the safety and quality of the construction.
- Consistency and Ease of Installation: With standard stud spacing, the installation process becomes more streamlined and efficient. It allows for consistent placement of studs, making it easier for contractors and builders to frame the walls accurately. This consistency also helps in the installation of other components, such as electrical wiring, plumbing, and insulation.
- Flexibility in Wall Finish: Standard stud spacing provides flexibility when it comes to choosing wall finish materials. Most common wall finishes, such as drywall or paneling, are designed to be installed with standard stud spacing in mind. By adhering to standard measurements, homeowners and builders have a wider range of options when it comes to finishing the walls.
By adhering to standard stud spacing measurements, builders and homeowners can reap these benefits and ensure a solid, well-constructed building. Consulting with professionals and following local building codes will help determine the appropriate stud spacing measurement for the project.
Read more: Ground Cover: How Far Apart
Potential Challenges with Stud Spacing
While standard stud spacing measurements offer many benefits, there can be some challenges and considerations to keep in mind. These challenges include:
- Structural Requirements: In certain cases, the structural requirements of a building may necessitate non-standard stud spacing. For example, areas with high wind loads or seismic activity may require closer stud spacing to provide the necessary strength and stability. It’s important to consult with a structural engineer to determine the appropriate stud spacing for specific situations.
- Building Code Variations: Building codes can vary from one location to another. It’s essential to understand the local building codes and regulations that apply to your area. In some instances, specific codes may require deviations from standard stud spacing measurements. Compliance with local codes is crucial for ensuring safety and obtaining necessary permits.
- Special Construction Features: Certain construction features may require non-standard stud spacing. For example, installation of large windows or doors may necessitate closer stud spacing to provide additional support for the framing. Customized architectural designs or unique structural requirements may also require deviations from standard stud spacing measurements.
- Soundproofing and Insulation: If enhanced soundproofing or insulation is a priority, non-standard stud spacing may be necessary. Adding additional insulation or soundproofing materials may require closer stud spacing to create space for their installation. It’s important to consider these requirements and plan accordingly when determining stud spacing.
- Availability and Cost of Materials: Non-standard stud spacing may impact the availability and cost of materials. Standard stud spacing measurements, such as 16 inches or 24 inches on center, are more commonly available and affordable. Deviating from these measurements may require special ordering or customization of materials, which can add to the project’s overall cost and timeline.
It’s crucial to carefully consider these potential challenges and consult with professionals to ensure the appropriate stud spacing for your construction project. By addressing these challenges early on and planning accordingly, you can overcome any potential obstacles and ensure a successful and structurally sound building.
Methods to Locate Studs on Exterior Walls
Locating studs on exterior walls is essential for various reasons, such as hanging heavy objects, installing shelves or cabinets, or performing electrical work. Here are some common methods to help you locate studs:
- Visual Inspection: The first and simplest method is to visually inspect the wall. Look for visible signs such as nail or screw heads, patches, or irregularities in the wall finish that indicate the presence of stud. Studs are typically spaced apart at regular intervals, so once you locate one, you can estimate the position of the others.
- Using a Stud Finder: A stud finder is a useful tool specifically designed to locate studs behind walls. There are two types of stud finders available – magnetic stud finders and electronic stud finders. Magnetic stud finders detect metal nails or screws used to attach the wall finish to the studs, while electronic stud finders use sensors to detect changes in wall density. Follow the instructions provided with the stud finder to locate studs accurately.
- Knocking Technique: Another simple method is tapping on the wall and listening for changes in sound. A hollow sound indicates the absence of a stud, while a solid, dense sound suggests the presence of a stud. By tapping along the wall horizontally, you can identify the approximate location of the studs.
- Measuring from Doors and Windows: Doors and windows are typically framed with studs on either side. By measuring the distance from a known door or window opening to the desired location on the wall, you can estimate the position of the adjacent studs.
- Drilling Pilot Holes: If all else fails, you can drill small pilot holes into the wall at regular intervals to locate the studs. Once you hit a stud, you’ll feel increased resistance to the drill bit. Be cautious when using this method, as it may damage the wall finish. Practice caution and use small pilot holes to minimize any potential damage.
Remember, these methods provide approximate locations of studs and it’s always recommended to verify the presence and exact location by physically probing the wall with a small nail or awl. This will help ensure accuracy before proceeding with any installation or construction work.
By using these methods or a combination of them, you can effectively locate studs on exterior walls and proceed with your projects confidently and securely.
Conclusion
Understanding the spacing of studs on exterior walls is crucial for any construction or remodeling project. Studs provide structural support and stability, ensuring the strength and durability of the building. By knowing how far apart studs are typically spaced on exterior walls, builders and homeowners can make informed decisions and create structurally sound structures.
We explored the various factors that influence stud spacing, such as building codes, structural requirements, and the type of materials used. Additionally, we discussed the most common stud spacing measurements, including 16 inches on center (OC), 24 inches on center (OC), and 12 inches on center (OC).
Following standard stud spacing measurements offers benefits such as structural integrity, material efficiency, compatibility with building codes, ease of installation, and flexibility in wall finishes. However, it’s important to consider potential challenges, like varying building codes, special construction features, and specific insulation or soundproofing needs.
When it comes to locating studs on exterior walls, methods such as visual inspection, using a stud finder, tapping on the wall, measuring from doors and windows, or drilling pilot holes can be employed. These techniques allow for accurate identification of stud locations, ensuring successful installation or construction projects.
In conclusion, understanding stud spacing and employing appropriate methods to locate studs on exterior walls are essential for creating stable, reliable, and well-constructed buildings. By considering the factors that influence stud spacing and following standard measurements, builders and homeowners can ensure the structural integrity and long-term durability of their constructions.
Frequently Asked Questions about How Far Apart Are Studs On Exterior Walls
Was this page helpful?
At Storables.com, we guarantee accurate and reliable information. Our content, validated by Expert Board Contributors, is crafted following stringent Editorial Policies. We're committed to providing you with well-researched, expert-backed insights for all your informational needs.
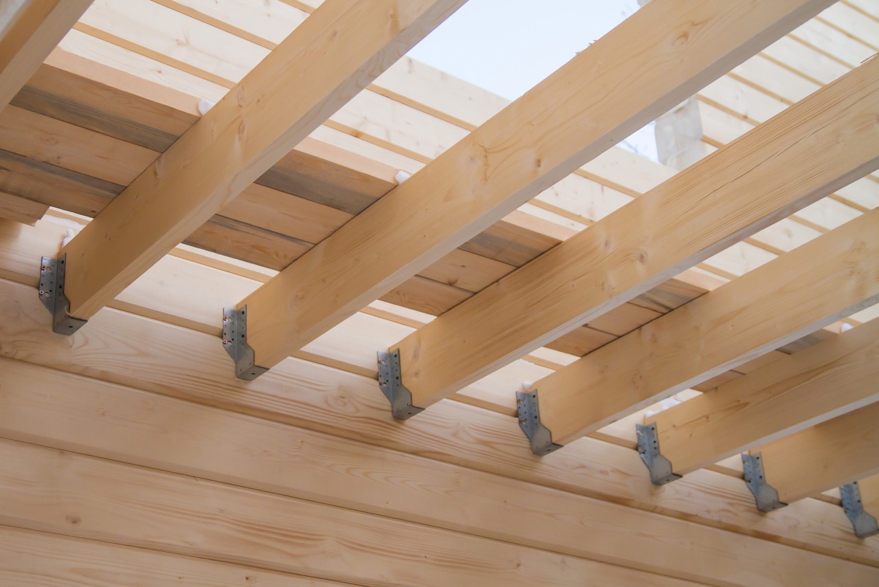

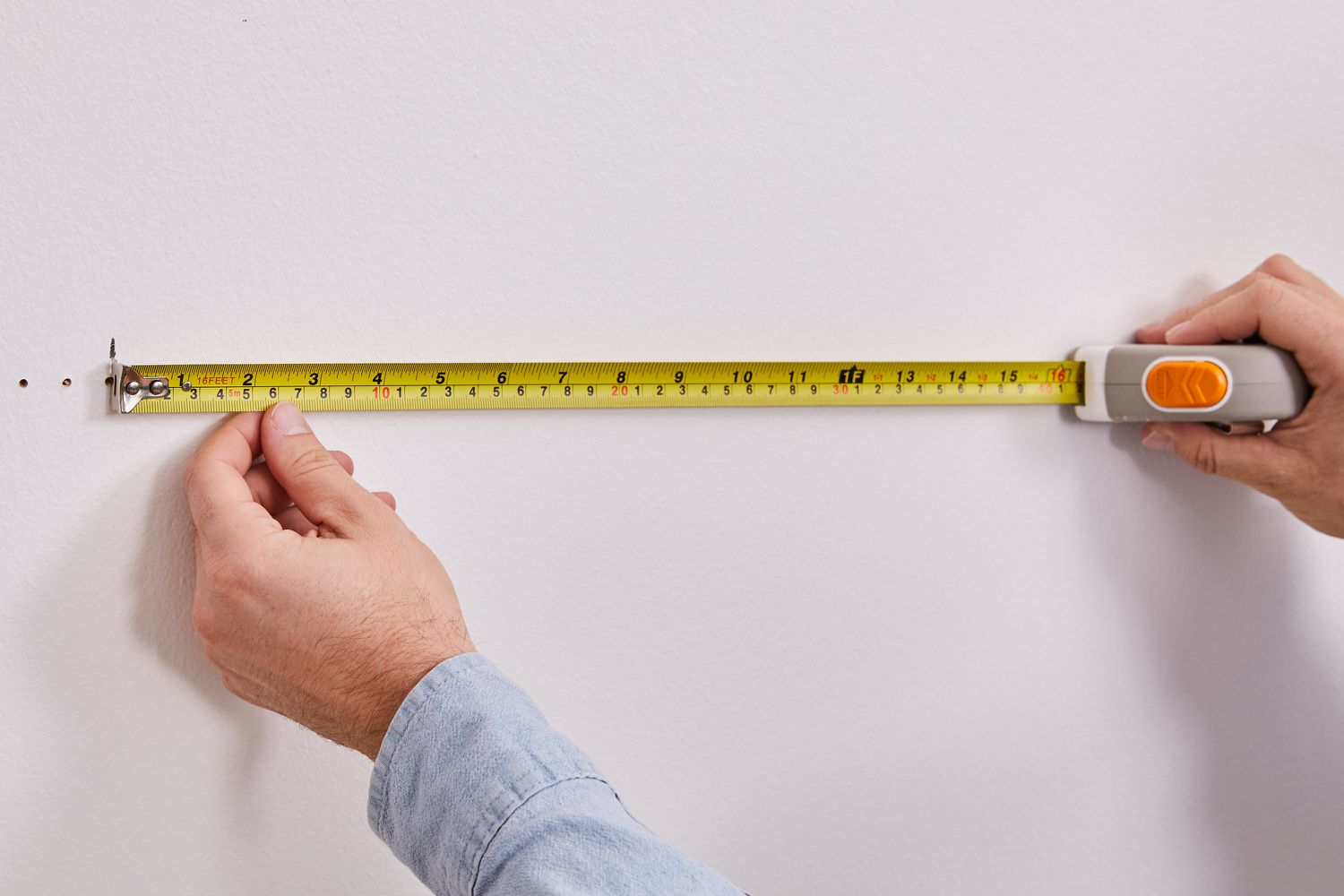
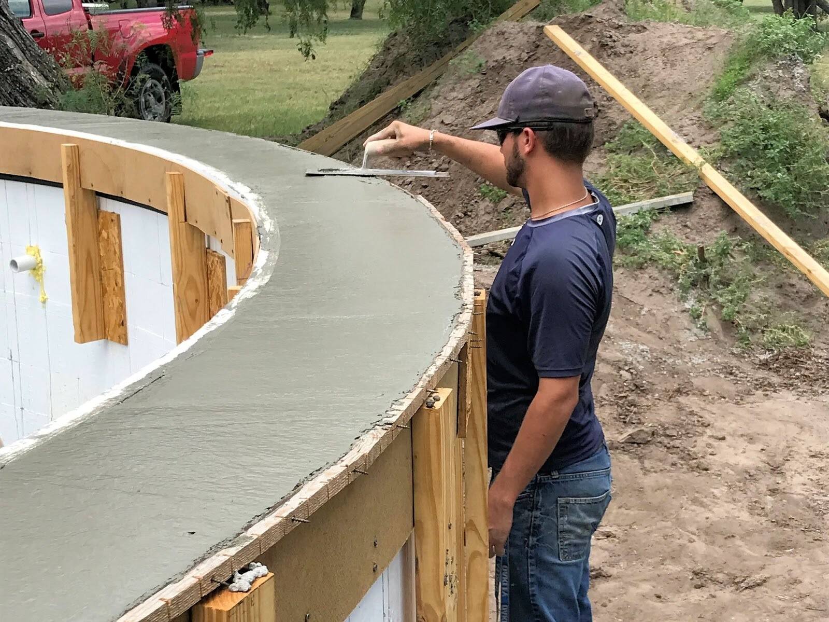
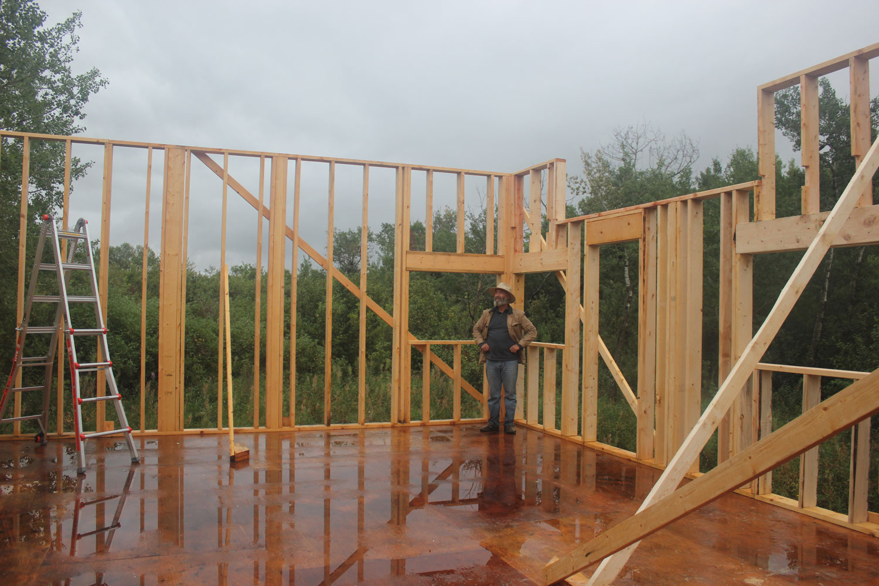
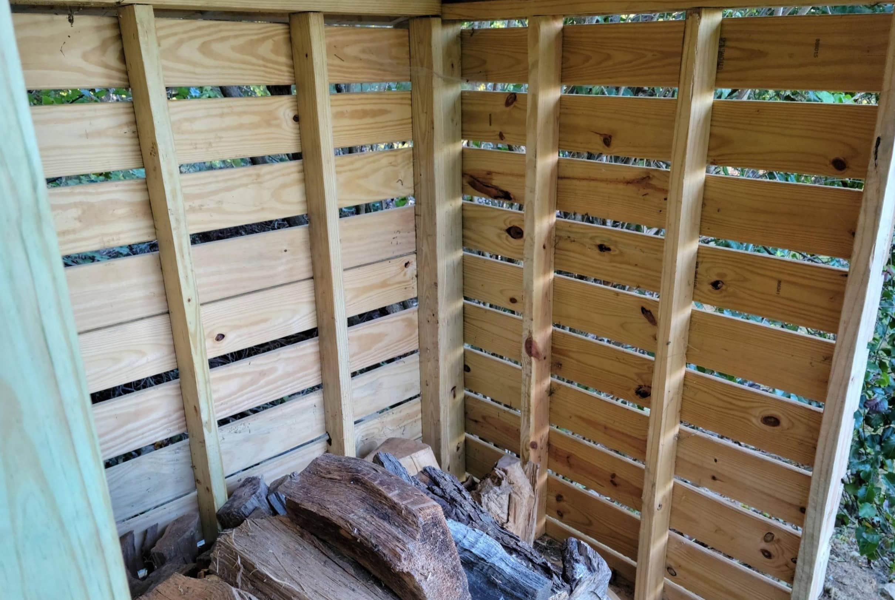

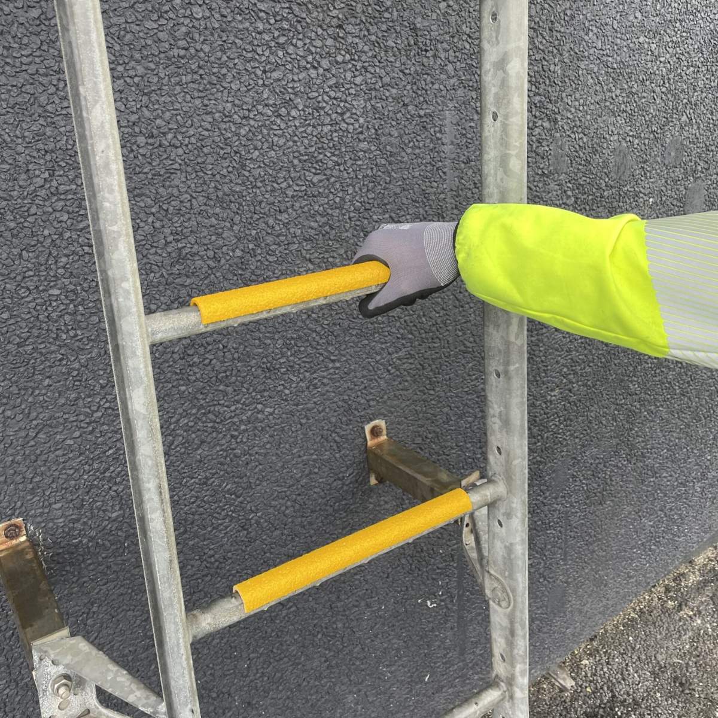
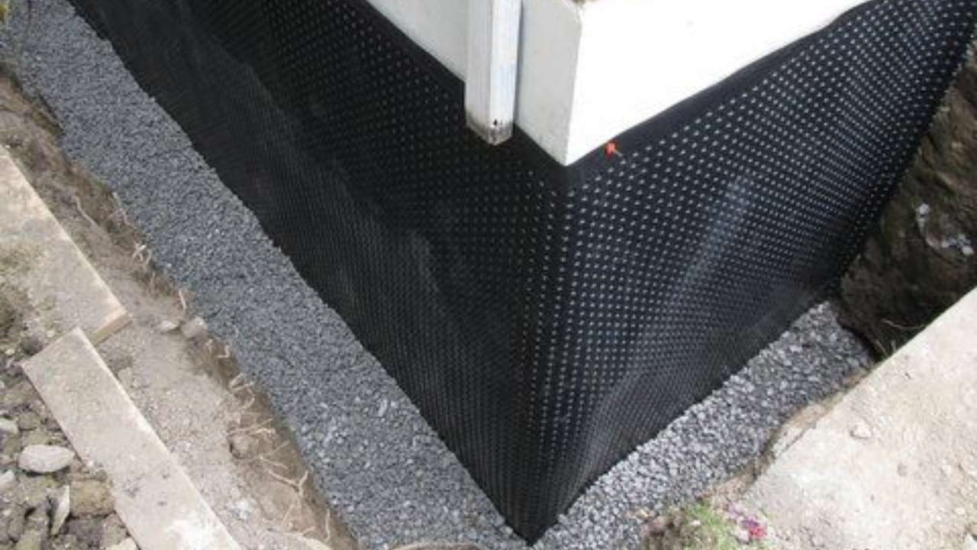



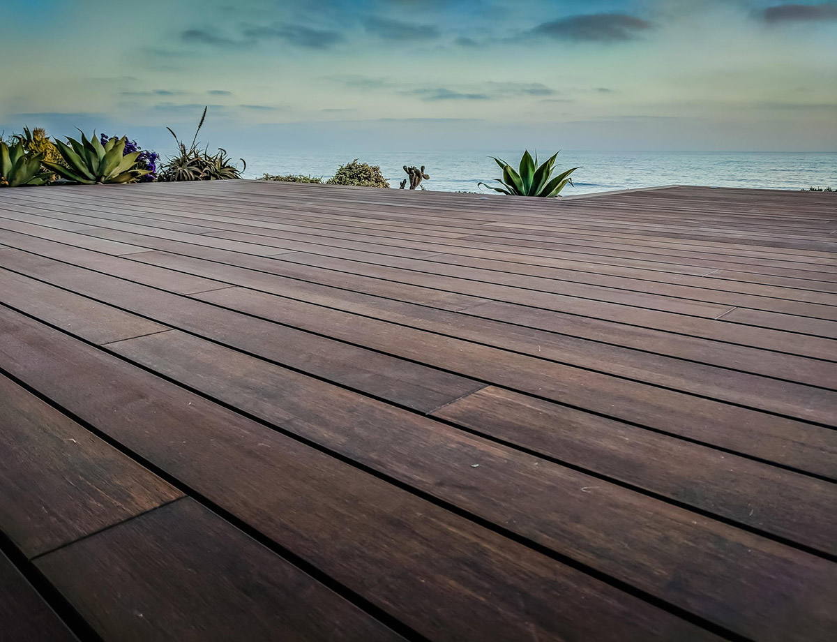
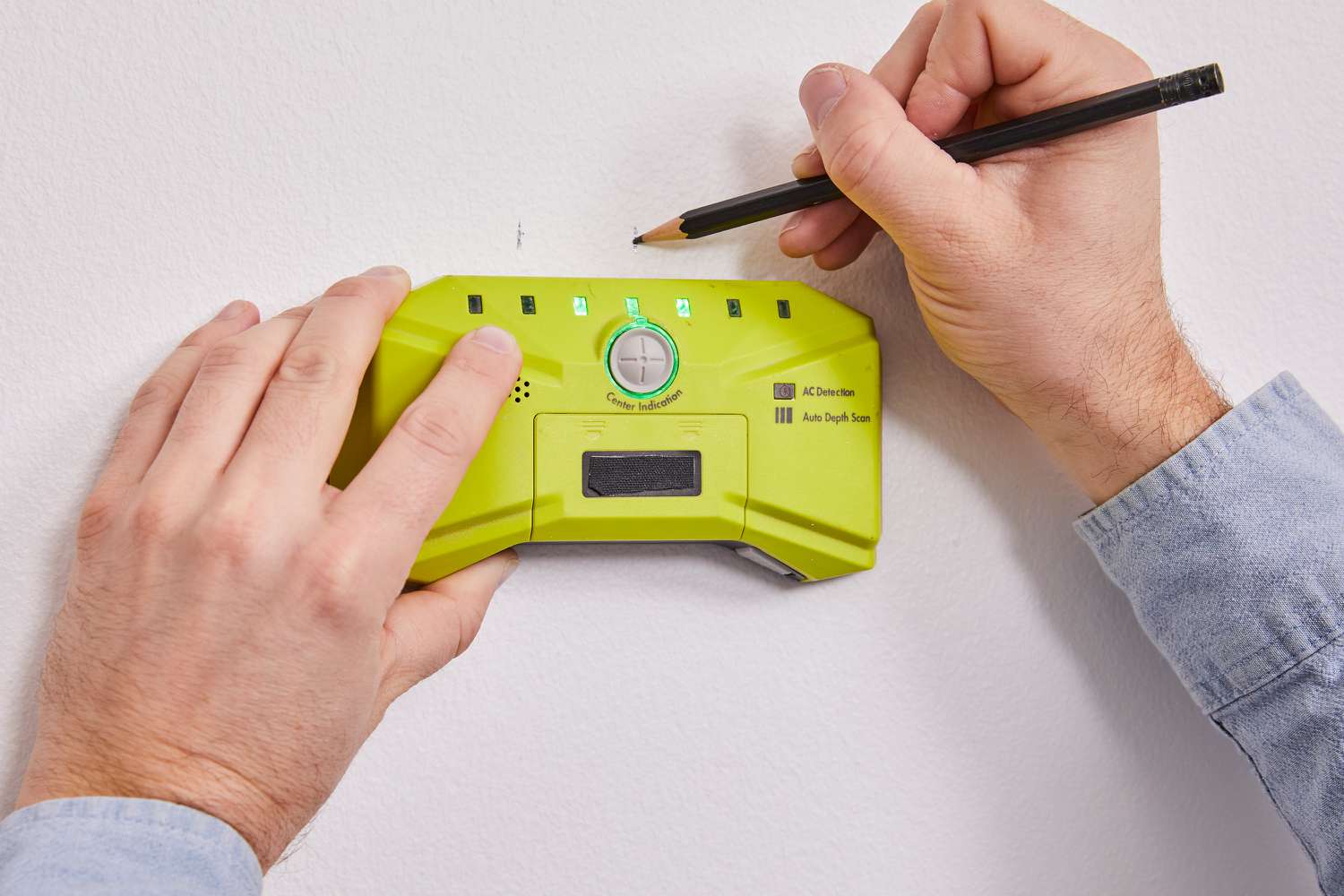

0 thoughts on “How Far Apart Are Studs On Exterior Walls”