Home>Furniture>Outdoor Furniture>How Far Apart Should My Joists Be For Decking
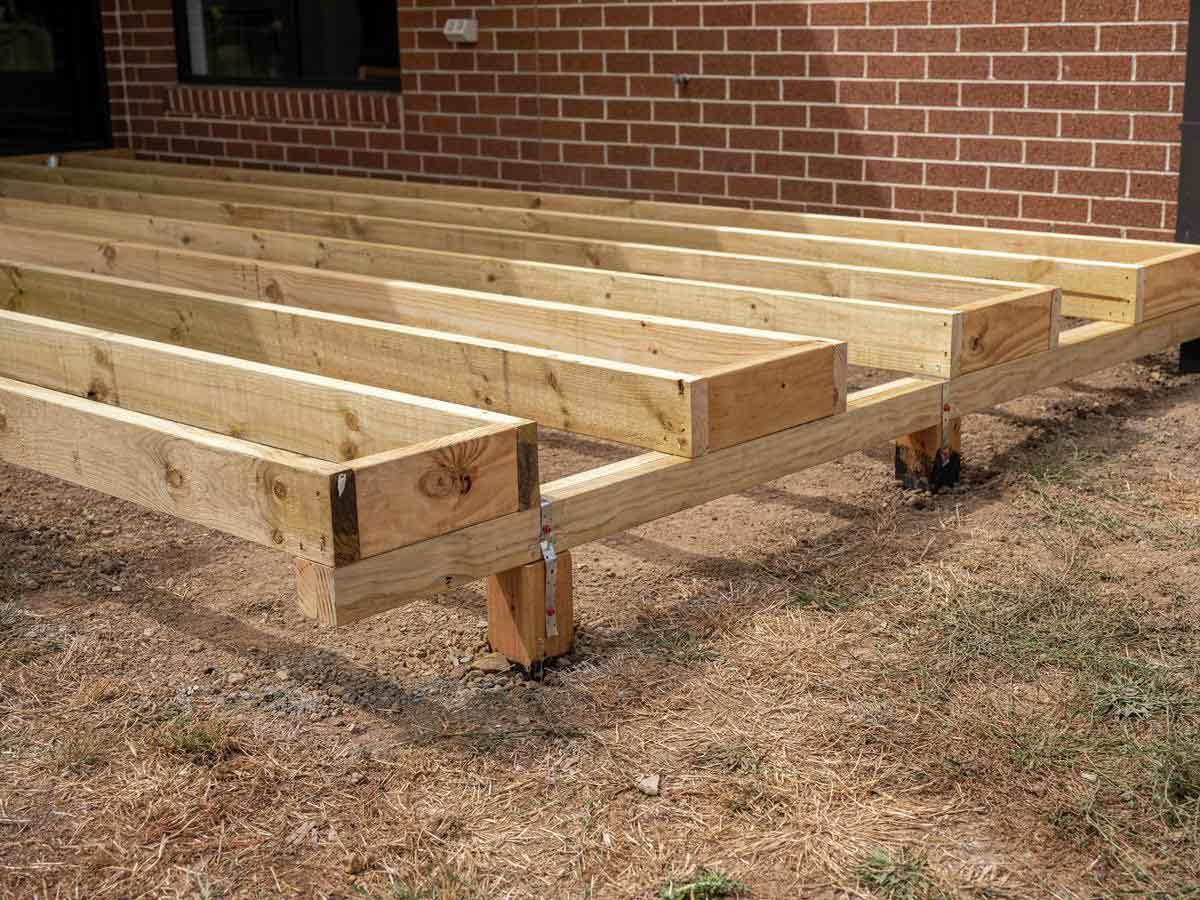

Outdoor Furniture
How Far Apart Should My Joists Be For Decking
Modified: May 6, 2024
Learn how to space your joists correctly for your outdoor furniture decking. Maximize the durability and stability of your deck with proper joist placement.
(Many of the links in this article redirect to a specific reviewed product. Your purchase of these products through affiliate links helps to generate commission for Storables.com, at no extra cost. Learn more)
Introduction
When it comes to building a deck, one important factor to consider is the spacing between your joists. The joists serve as the horizontal support system for your decking boards, ensuring stability and durability. Determining the appropriate joist spacing is crucial to ensure that your deck can withstand the expected load capacity and maintain its structural integrity.
There are several factors to consider when determining the spacing between your joists, including the type of decking material you are using, the orientation of the decking boards, and the expected load capacity of the deck. By understanding these factors and following standard recommendations, you can ensure that your deck is built to last and provides a safe and enjoyable outdoor space for years to come.
Next, let’s explore the factors that you need to take into account when determining the joist spacing for your deck.
Key Takeaways:
- Proper joist spacing for your deck depends on factors like decking material, board orientation, and expected load. Follow standard recommendations, but also calculate spacing based on board dimensions for optimal support.
- Elevated decks require closer joist spacing and may need a structural engineer’s assessment. Prioritize safety and consult professionals to ensure your deck meets safety standards and regulations.
Factors to Consider When Determining Joist Spacing
When it comes to determining the spacing between your joists, there are several important factors to consider. These factors include the type of decking material you are using, the orientation of the decking boards, and the expected load capacity of the deck.
The first factor to consider is the type of decking material. Different materials have different requirements for joist spacing. For example, pressure-treated softwood decking typically requires a narrower joist spacing compared to composite or PVC decking. Hardwood decking may also have specific spacing requirements, so it’s important to check the manufacturer’s guidelines or consult with a professional.
Another factor to consider is the orientation of the decking boards. Decking boards can be installed either parallel or perpendicular to the joists. When installing boards parallel to the joists, a narrower spacing may be required to provide sufficient support and prevent sagging. On the other hand, when installing boards perpendicular to the joists, a wider spacing may be acceptable.
The expected load capacity of the deck is also a crucial factor in determining joist spacing. If you anticipate heavy loads on your deck, such as large gatherings or the placement of heavy furniture, a narrower spacing is recommended to ensure the structural integrity of the deck. However, if the deck will only be subjected to light loads, a wider spacing may be acceptable.
By taking into account these factors, you can determine the appropriate joist spacing for your deck. Next, let’s explore the standard joist spacing recommendations based on common decking materials.
Standard Joist Spacing Recommendations
The spacing between your joists can vary depending on the type of decking material you are using. Here are the standard joist spacing recommendations for different decking materials:
1. Pressure-treated softwood decking: When using pressure-treated softwood decking, a common recommendation is to have a joist spacing of 16 inches on center (OC). This means that the center of each joist is positioned 16 inches apart from the center of the adjacent joist. This spacing provides adequate support for the decking boards and helps prevent sagging.
2. Composite or PVC decking: Composite and PVC decking are known for their durability and resistance to moisture, which means they can span longer distances between joists. The recommended joist spacing for composite or PVC decking is typically 16 inches OC or even up to 24 inches OC, depending on the manufacturer’s guidelines. It is important to check the specific recommendations from the decking manufacturer to ensure the proper spacing for your specific product.
3. Hardwood decking: Hardwood decking, such as tropical hardwoods like Ipe or Tigerwood, usually requires a narrower joist spacing compared to other decking materials. A common recommendation for hardwood decking is to have a joist spacing of 12 inches OC. This narrower spacing provides better support for the denser and heavier hardwood boards, ensuring their longevity and structural integrity.
It is crucial to note that these spacing recommendations are general guidelines and may vary based on other factors, such as the specific decking brand, local building codes, and professional recommendations. Always consult the manufacturer’s guidelines and local building regulations to ensure proper joist spacing for your deck.
Now that we have covered the standard joist spacing recommendations, let’s move on to calculating joist spacing based on the dimensions of the decking boards.
For most decking materials, joists should be spaced 16 inches apart for optimal support. However, some materials may require different spacing, so always check the manufacturer’s recommendations.
Calculating Joist Spacing Based on Deck Board Dimensions
In addition to following the standard joist spacing recommendations for your decking material, you can also calculate the joist spacing based on the dimensions of your deck boards. This allows for a more precise and customized approach to ensure optimal support for your decking.
The two main dimensions to consider when calculating joist spacing are the deck board width and deck board thickness.
1. Deck board width: The width of your deck boards plays a significant role in determining the joist spacing. Generally, wider deck boards require narrower spacing to prevent them from sagging or warping over time. As a general guideline, you can use the following formula to calculate the maximum recommended joist spacing:
Maximum Joist Spacing = Deck Board Width / 4
For example, if you have 6-inch-wide deck boards, the maximum recommended joist spacing would be 6 inches divided by 4, resulting in a joist spacing of 1.5 inches. This calculation helps ensure that the deck boards receive sufficient support along their entire width.
2. Deck board thickness: The thickness of your deck boards also influences the joist spacing. Thicker boards typically require a wider spacing to allow for expansion and contraction due to changes in temperature and humidity. However, it is essential to consult the manufacturer’s guidelines for the specific decking material you are using to determine the recommended joist spacing based on board thickness.
By considering both the deck board width and thickness, you can calculate a customized joist spacing that accommodates the specific dimensions of your deck boards, providing adequate support and preventing potential issues in the future.
It is crucial to note that these calculations are general guidelines and may vary depending on the specific decking material, local building codes, and professional recommendations. Always consult the manufacturer’s guidelines and local building regulations for the most accurate information regarding your deck board dimensions and corresponding joist spacing.
Now that you have a better understanding of calculating joist spacing based on deck board dimensions, let’s explore additional considerations for elevated decks.
Additional Considerations for Elevated Decks
When it comes to building elevated decks, there are additional considerations to keep in mind regarding joist spacing. These considerations help ensure the structural integrity and safety of the deck, especially when dealing with elevated heights. Let’s explore these considerations:
1. Increased joist spacing: Elevated decks, such as those built on stilts or raised platforms, may require increased joist spacing compared to ground-level decks. This is because the longer spans between the supports necessitate stronger and more closely placed joists to ensure stability. It is crucial to consult with a structural engineer or building professional to determine the appropriate joist spacing for your specific elevated deck design. They can take into account factors such as the weight load, location, and other structural considerations to provide guidance on the optimal joist spacing for your elevated deck.
2. Engineer’s assessment: In some cases, it may be necessary to have a structural engineer assess the design and provide specific recommendations for joist spacing. This is particularly important for larger and more complex elevated decks, where additional support systems or specialty construction techniques may be needed. Working with an engineer ensures that the joist spacing is properly calculated and meets all necessary safety standards, giving you peace of mind knowing that your elevated deck is built to last and can withstand the intended load capacity.
It is crucial to prioritize safety when building elevated decks. By considering the increased joist spacing requirements and engaging the expertise of a structural engineer, you can ensure that your elevated deck is structurally sound and meets all necessary building codes and regulations.
Now that we have covered the additional considerations for elevated decks, let’s summarize the key points of this article.
Read more: How Far Apart Are Joists For Trex Decking
Conclusion
Determining the appropriate joist spacing is a critical aspect of building a deck that is not only visually appealing but also structurally sound and durable. By taking into account the factors such as decking material, decking board orientation, and expected load capacity, you can ensure that your deck is built to withstand years of use and enjoyment.
Following the standard joist spacing recommendations for different decking materials, such as pressure-treated softwood, composite or PVC, and hardwood decking, is a good starting point. However, it’s important to remember that these are general guidelines, and specific recommendations may vary depending on the manufacturer’s guidelines, local building codes, and professional recommendations.
In addition to the standard recommendations, calculating joist spacing based on deck board dimensions provides a customized approach to ensure optimal support for your decking boards. Considering the width and thickness of your deck boards, you can determine a suitable joist spacing that prevents sagging, warping, and other potential issues.
For elevated decks, special considerations apply. Increased joist spacing and consulting with a structural engineer are essential to ensure the safety and stability of the deck. Elevated decks require stronger support systems and closer spacing between the joists to maintain their structural integrity.
Remember, safety should always be the top priority when building a deck. It is recommended to consult with professionals, such as builders, contractors, and structural engineers, to ensure that your deck is designed and built to the highest standards and complies with all local regulations.
By carefully considering the factors discussed in this article and following the appropriate guidelines and recommendations, you can create a beautiful and functional deck that will provide you and your loved ones with a safe and enjoyable space for relaxation and outdoor gatherings for years to come.
Now that you've mastered joist spacing for decking, why not breathe life into your deck with vibrant decor? Our next article, "Colorful Decor And Simple Add-Ons Ready This Deck For Outdoor Living," offers creative tips on transforming your space into a cozy haven for relaxation and entertainment. Discover how simple additions can dramatically alter the ambiance of your deck, making it the perfect spot for gatherings or a peaceful retreat.
Frequently Asked Questions about How Far Apart Should My Joists Be For Decking
Was this page helpful?
At Storables.com, we guarantee accurate and reliable information. Our content, validated by Expert Board Contributors, is crafted following stringent Editorial Policies. We're committed to providing you with well-researched, expert-backed insights for all your informational needs.
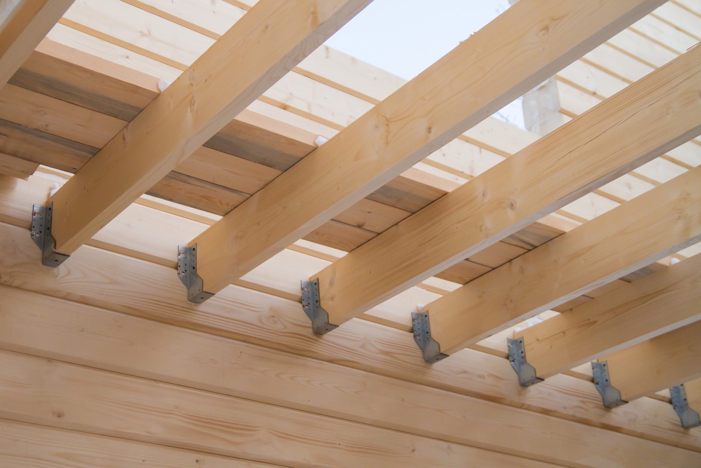

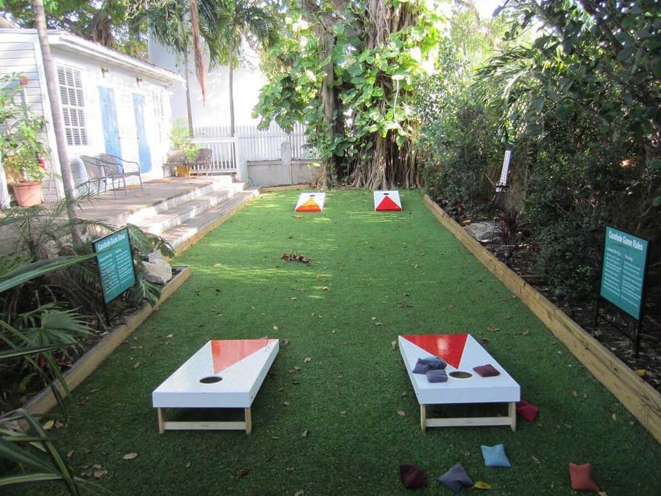
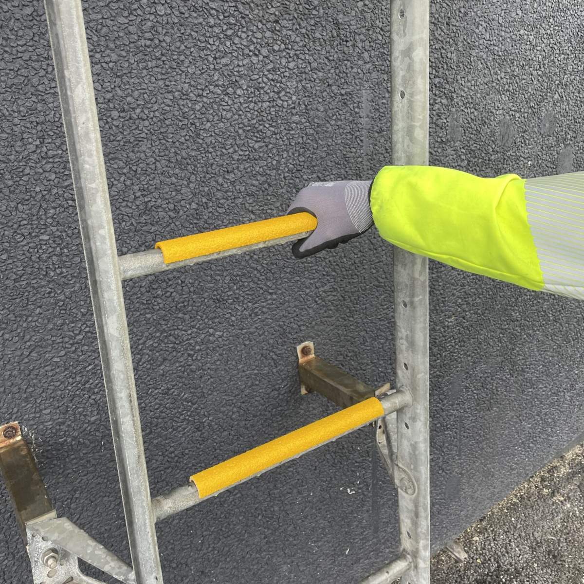
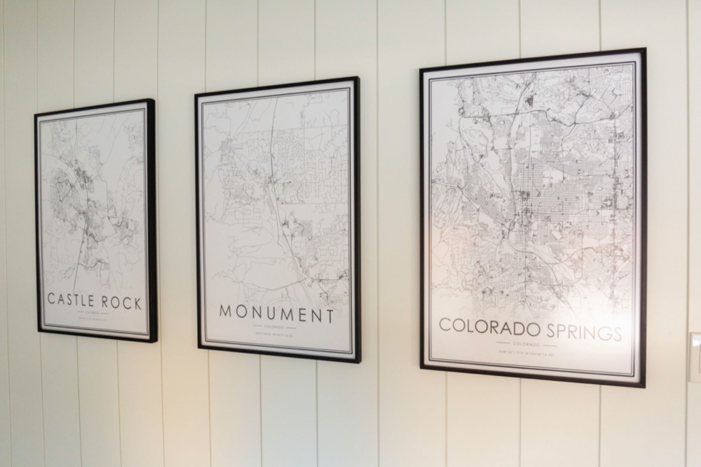


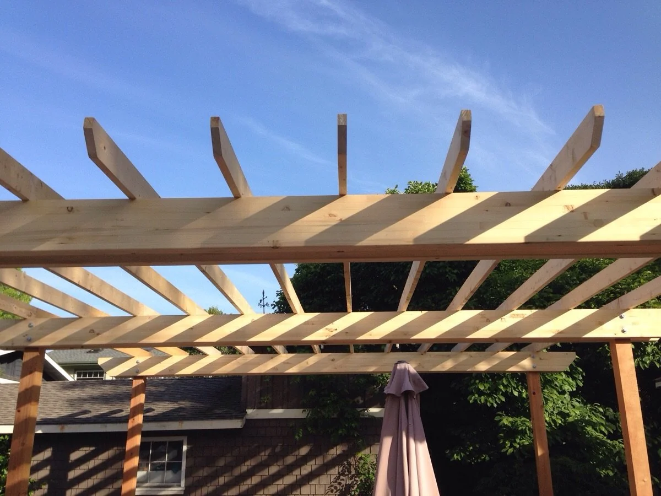
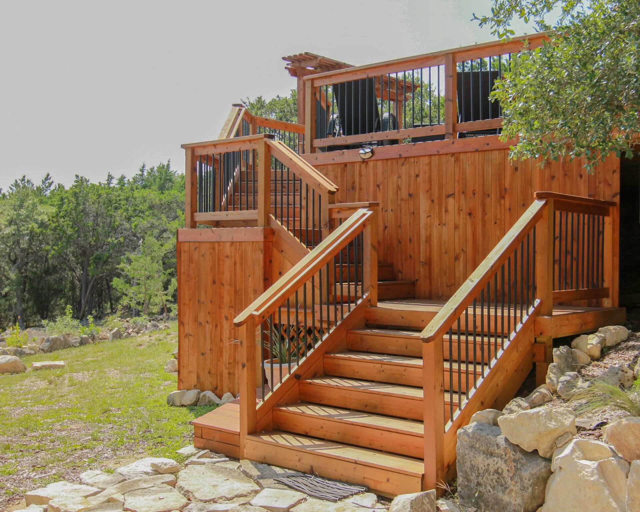
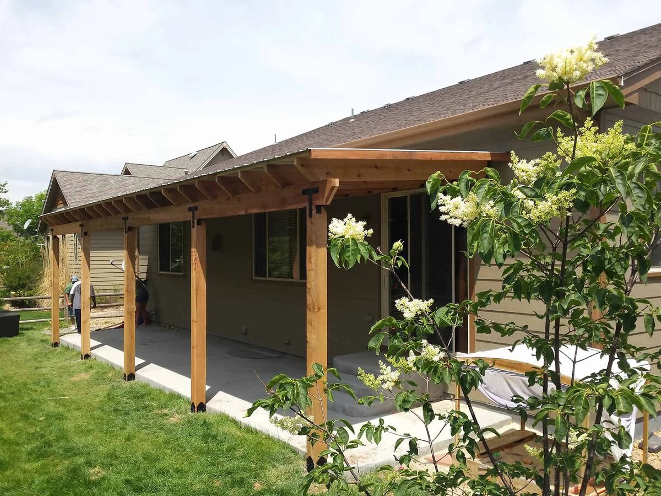
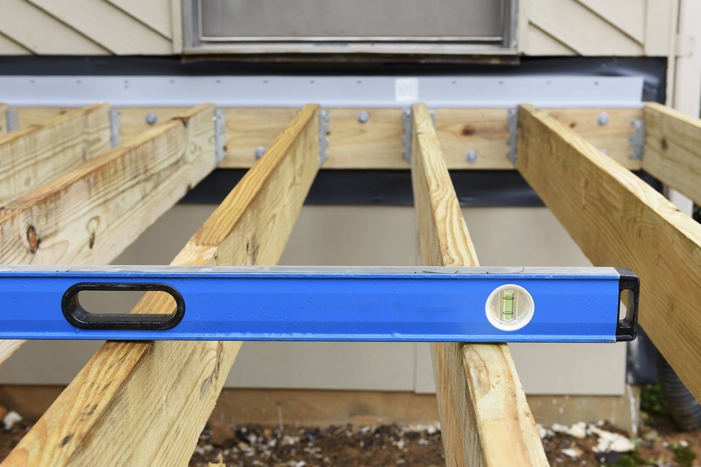
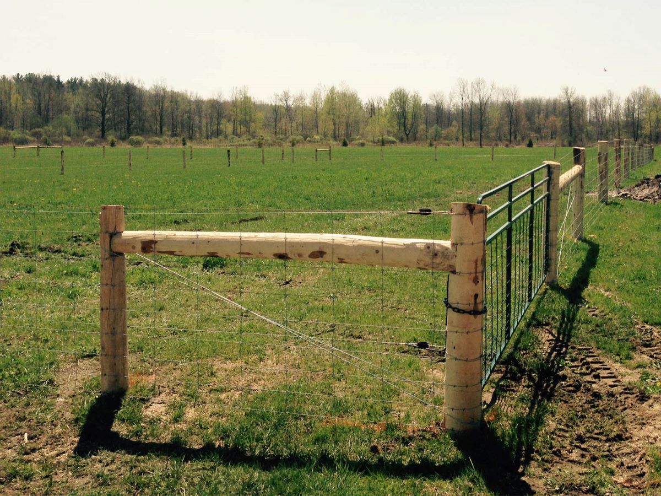
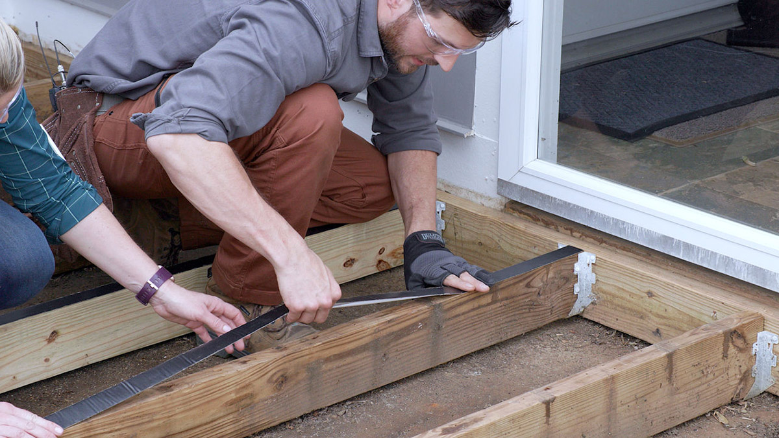
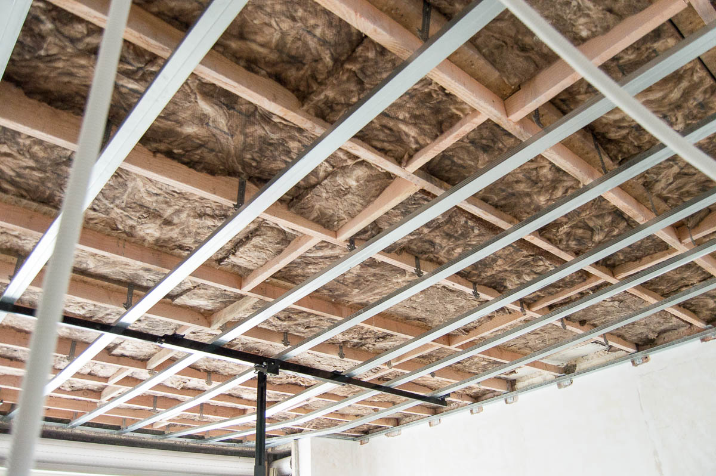

0 thoughts on “How Far Apart Should My Joists Be For Decking”